Rustic metal siding and soaring ceilings make a barndominium feel instantly adventurous, yet it’s the bathrooms that quietly seal the wow-factor. Because the shell is so adaptable, you can weave in old-barn textures, modern spa luxuries, and clever space-saving tricks without fighting awkward architecture. Imagine wide barn doors that glide instead of swing, corrugated steel glinting beside hand-troweled plaster, or deep soaking tubs framed by square steel windows that capture rolling-field sunsets. The key is balance: let raw elements remind you of the barn’s beginnings while layered lighting, smart controls, and pampering finishes lift daily rituals into indulgent moments. Ready for inspiration? Dive into these fresh ideas.
1. Exposed Brick Character in Barndominium Bathroom Walls
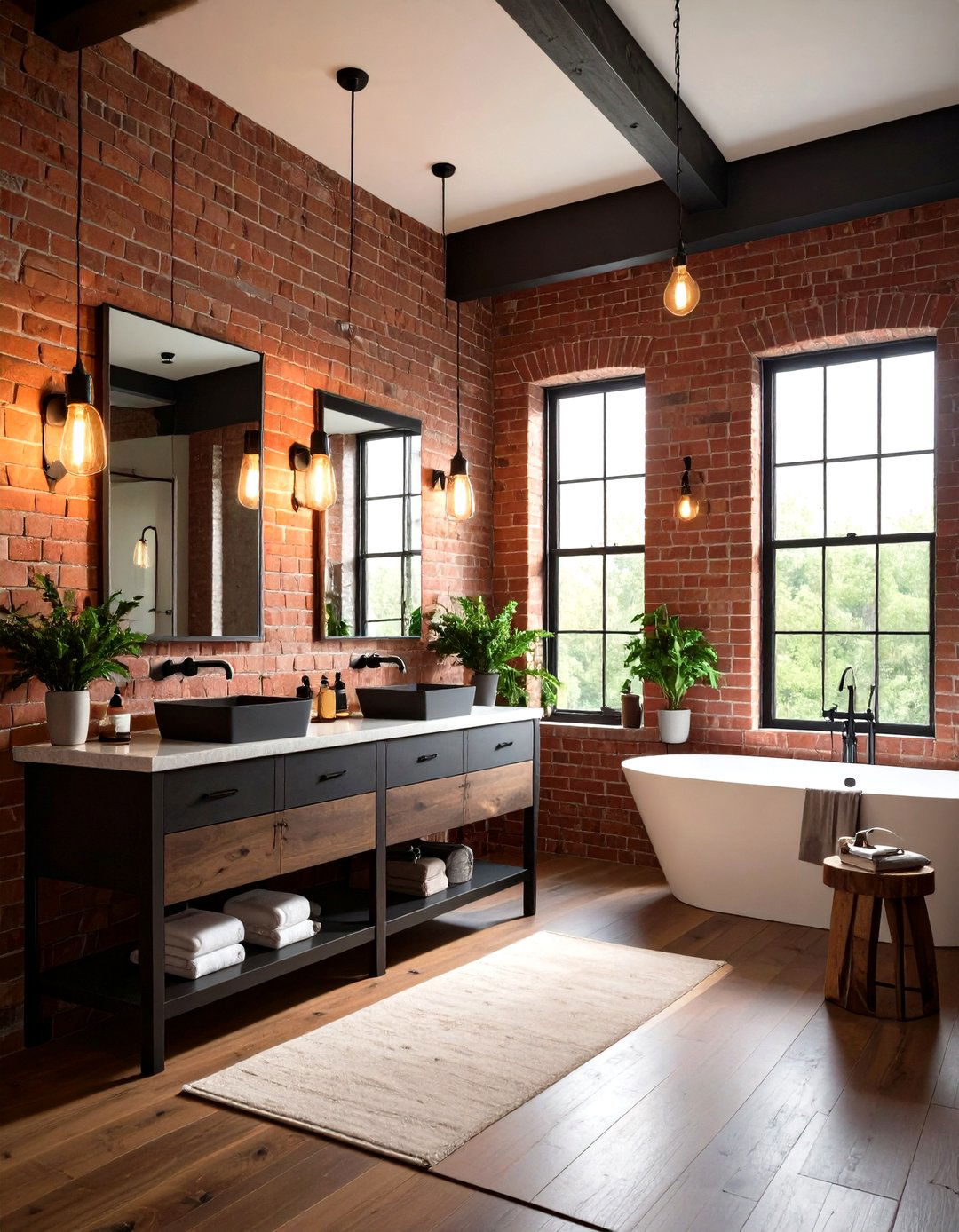
A weather-washed brick wall adds instant authenticity, grounding a barndominium bathroom in its agricultural roots while giving every modern fixture a dramatic backdrop. Begin by preserving original masonry or installing thin-brick veneer; then seal it with a breathable matte to stop moisture without muting texture. Pair the rugged surface with sleek quartz counters, black faucets, and a frameless mirror so the brick becomes the main storyteller. Warm Edison bulbs echo barn ambience, while hidden LED strip lights tuck into niches to accent shadows at night. The marriage of tactile old brick and crisp contemporary lines creates heritage charm minus any mustiness.
2. Sliding Barn-Door Shower Screens for Barndominium Bathroom Flow
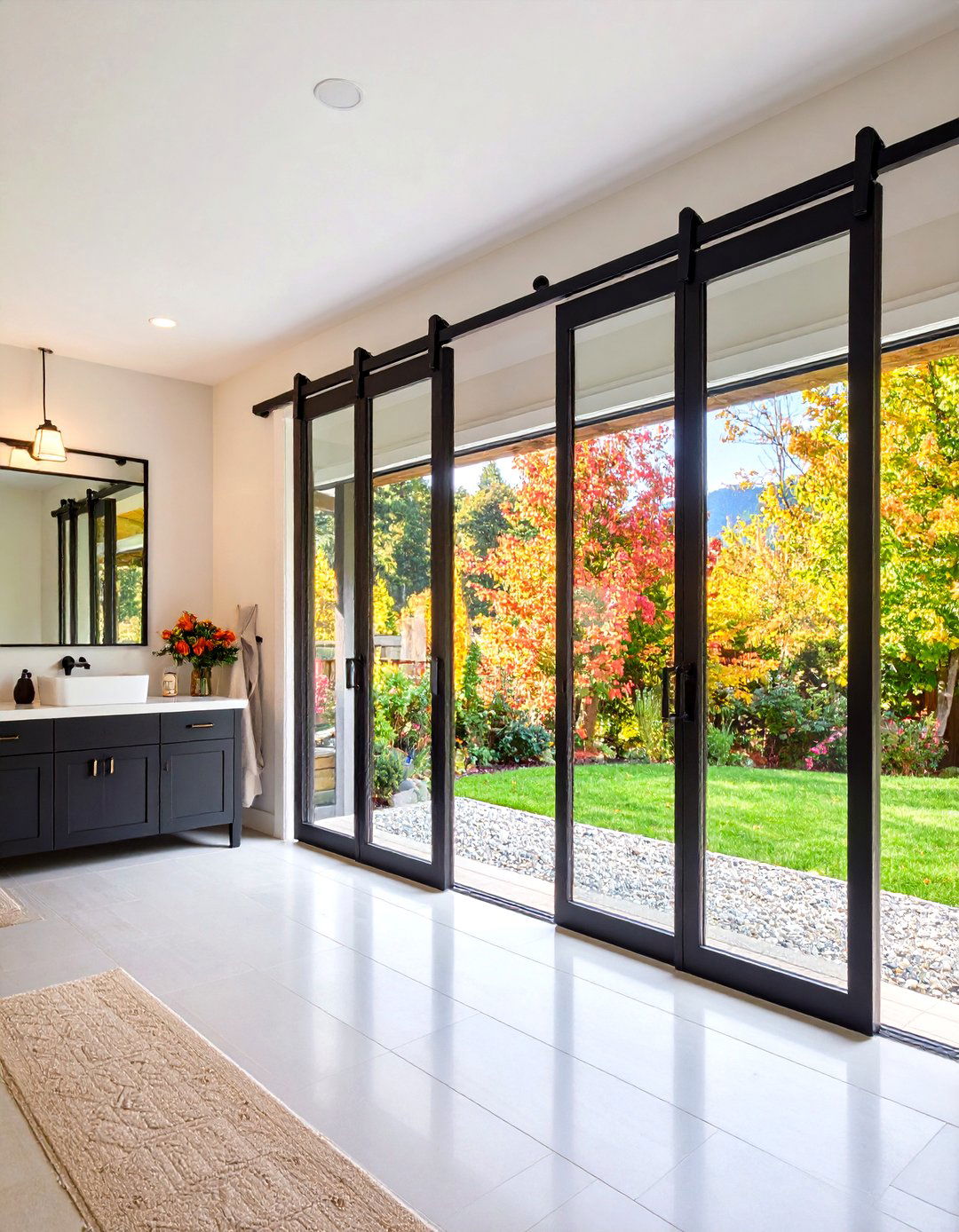
Few elements shout “barn” like a hefty sliding door — so why stop at the entrance? Swap a standard hinged enclosure for glass shower panels that glide on black steel hardware. The track saves swing space, making the barndominium bathroom feel broader and safer to maneuver. Use clear tempered glass to let rustic accents shine through, or choose fluted panels for privacy while diffusing light. Match the rollers to other matte-black details to keep lines cohesive. Because the operating weight rests on a top track, there’s no bulky bottom rail collecting grime, and the continuous slide echoes the open-concept ethos barndos celebrate.
3. Reclaimed Wood Vanity Stations in the Barndominium Bathroom
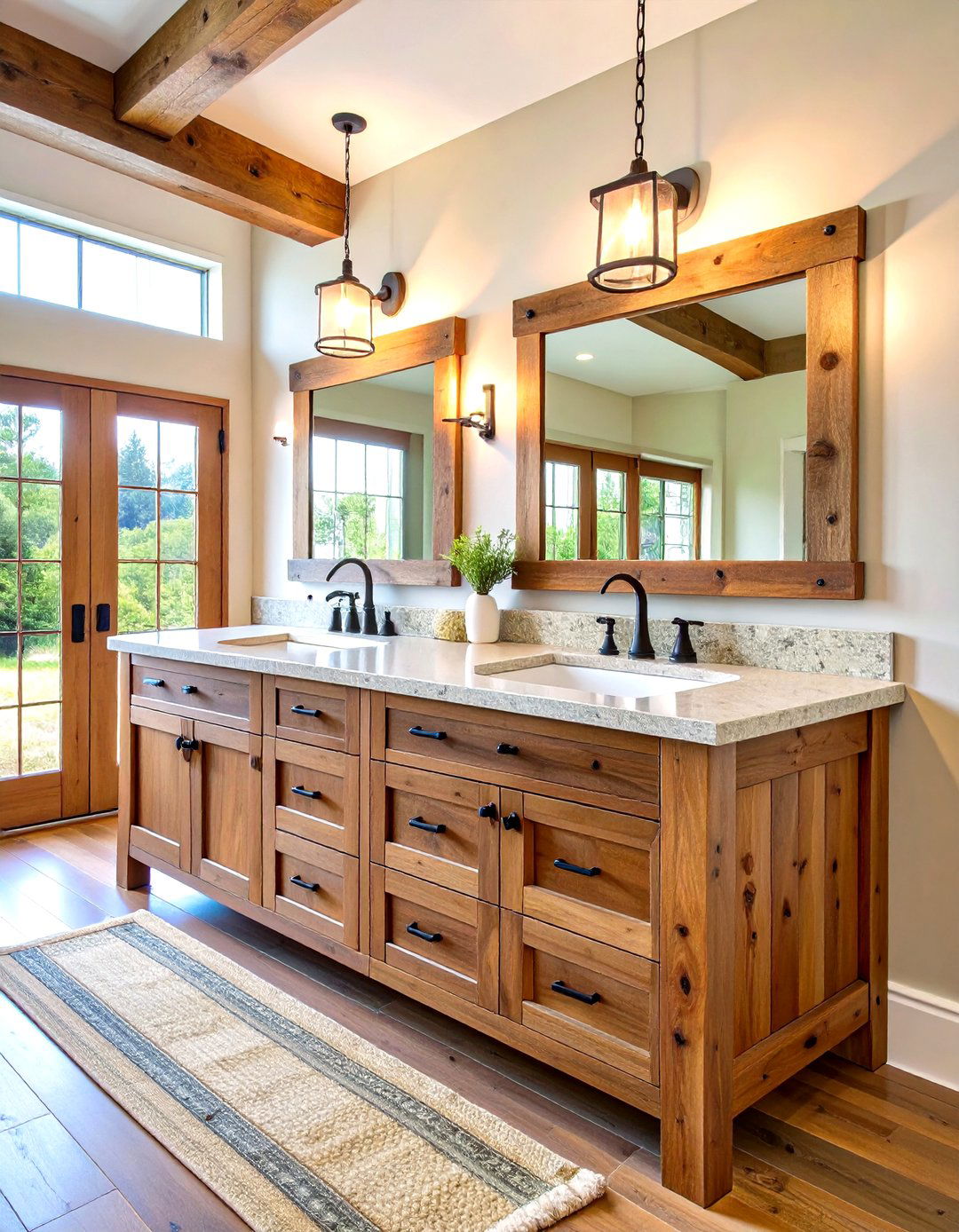
Nothing warms galvanized steel walls faster than the amber glow of aged lumber. Build a floating vanity from salvaged barn beams — complete with saw-marks — and top it with concrete or stone to handle splashes. Undermount sinks maintain a clean countertop, while chunky beam corbels reinforce the farmhouse feel. Hide soft-close drawers behind plank fronts to stash grooming gear, and let conduit-style sconces flank an oversized mirror for balanced light. The contrast of weathered wood and modern plumbing celebrates renewal: materials once holding hay now elevate morning routines. Protect the vanity with marine-grade poly so patina sticks around without warping in humidity.
4. Matte-Black Industrial Fixtures Elevate a Barndominium Bathroom
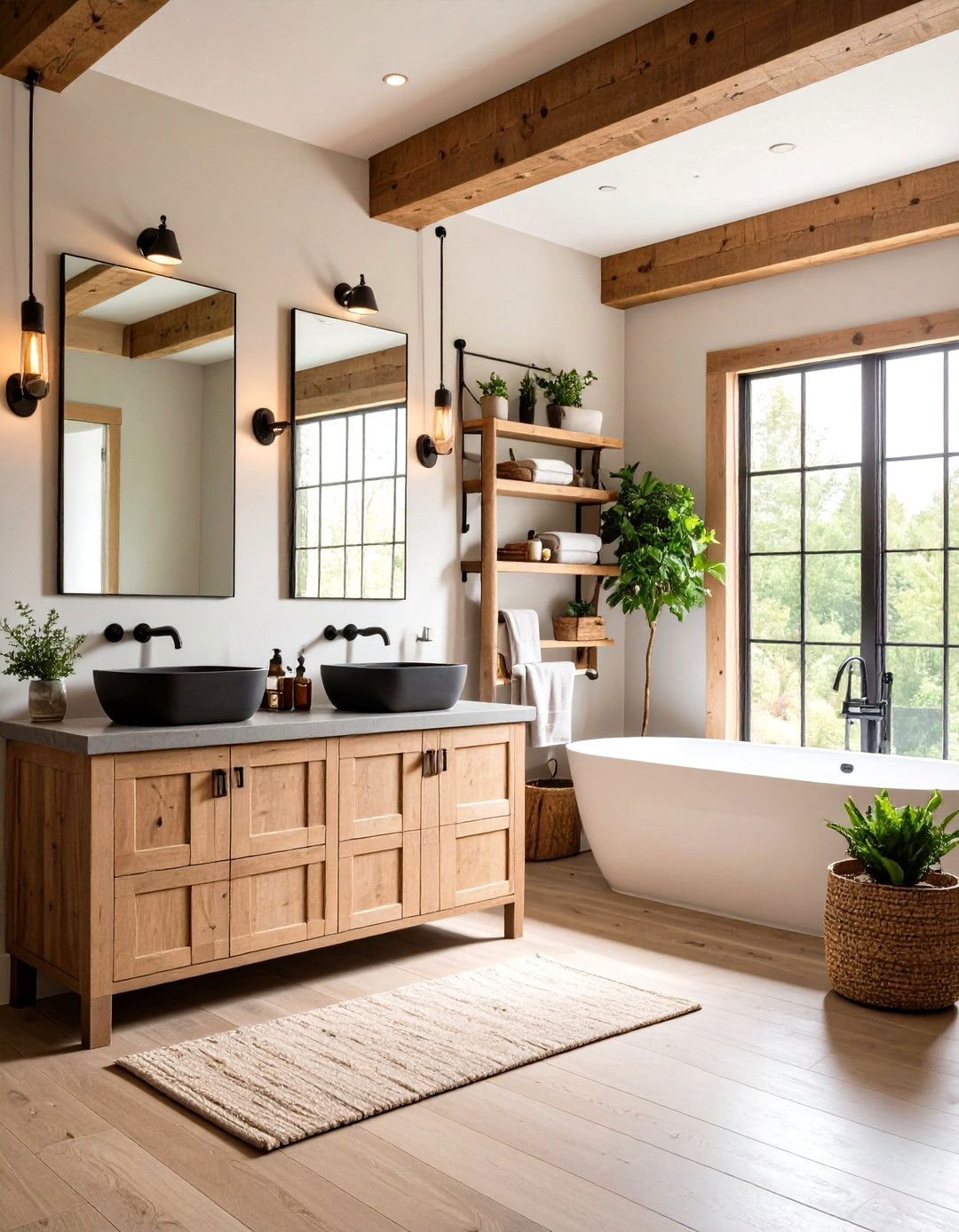
As trends roll into 2025, matte-black faucets, shower valves, and towel hooks remain the go-to accent for barndominium bathrooms because they bridge rustic metalwork with crisp minimalism. The finish hides fingerprints, frames pale shiplap beautifully, and partners with virtually any hardware tone. Choose squared spouts for a contemporary edge or cross-handles for a classic barn pump nod. Layer on matching exposed pipe shelving so practical storage doubles as visual rhythm. By repeating one bold metal tone, you anchor the room and avoid the clutter that mixed metallics can create. Industrial flair feels intentional, not improvised.
5. Picture-Window Clawfoot Tub Moments in a Barndominium Bathroom
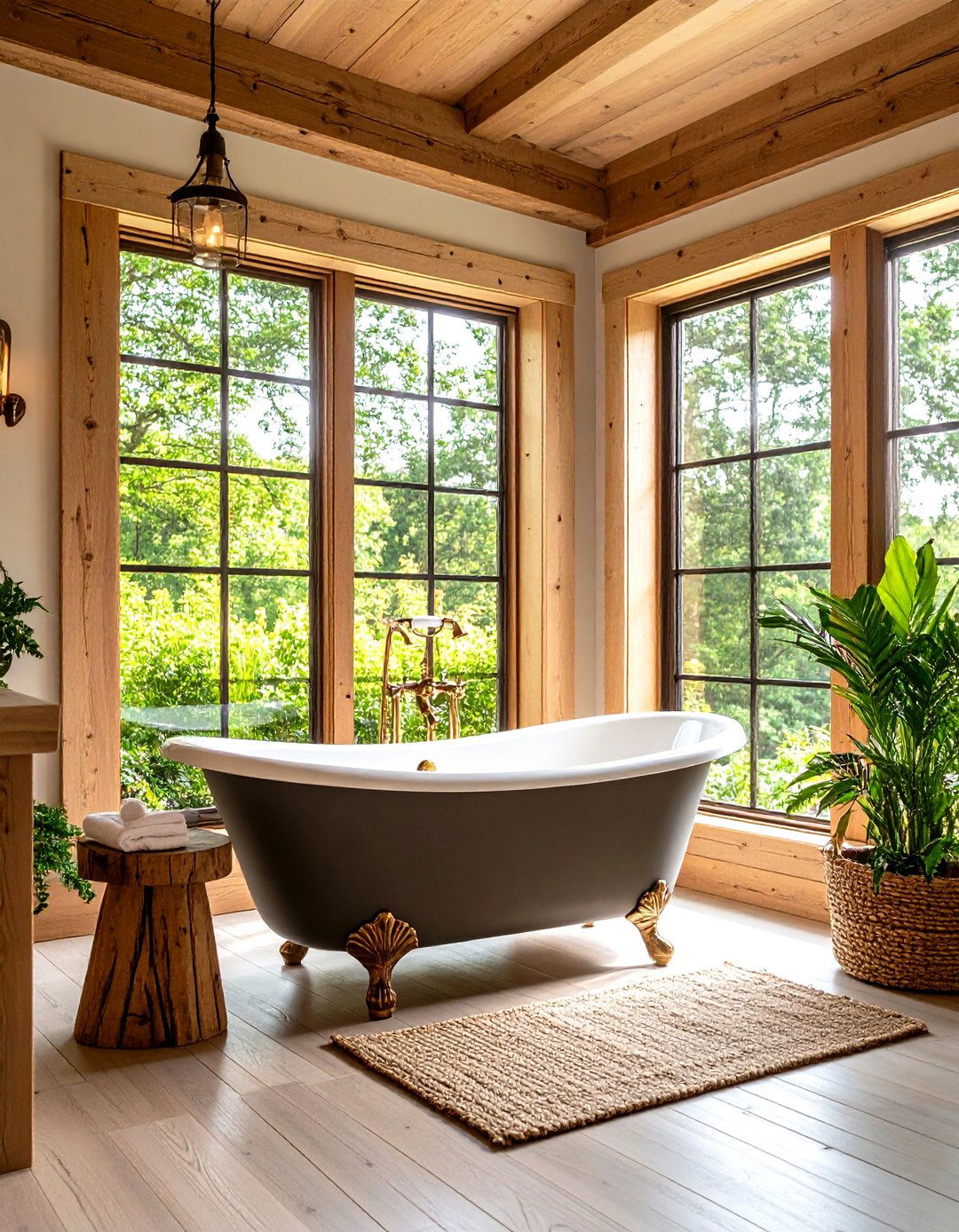
Imagine soaking with panoramic prairie views while iron feet peek beneath a vintage tub — this is barndominium bathroom romance at its best. Place a freestanding clawfoot or slipper tub beneath a tall square window; if privacy is a concern, frame the bottom half with reeded glass or mount motorized blinds that disappear after dusk. Paint the tub’s exterior a deep charcoal to echo steel framing, then set a rustic milking-stool side table for candles. Plumbing floor fillers in brushed brass soften the industrial edges. The result is a retreat where stargazing and self-care effortlessly mingle.
6. Corrugated Metal Accent Panels for a Textured Barndominium Bathroom
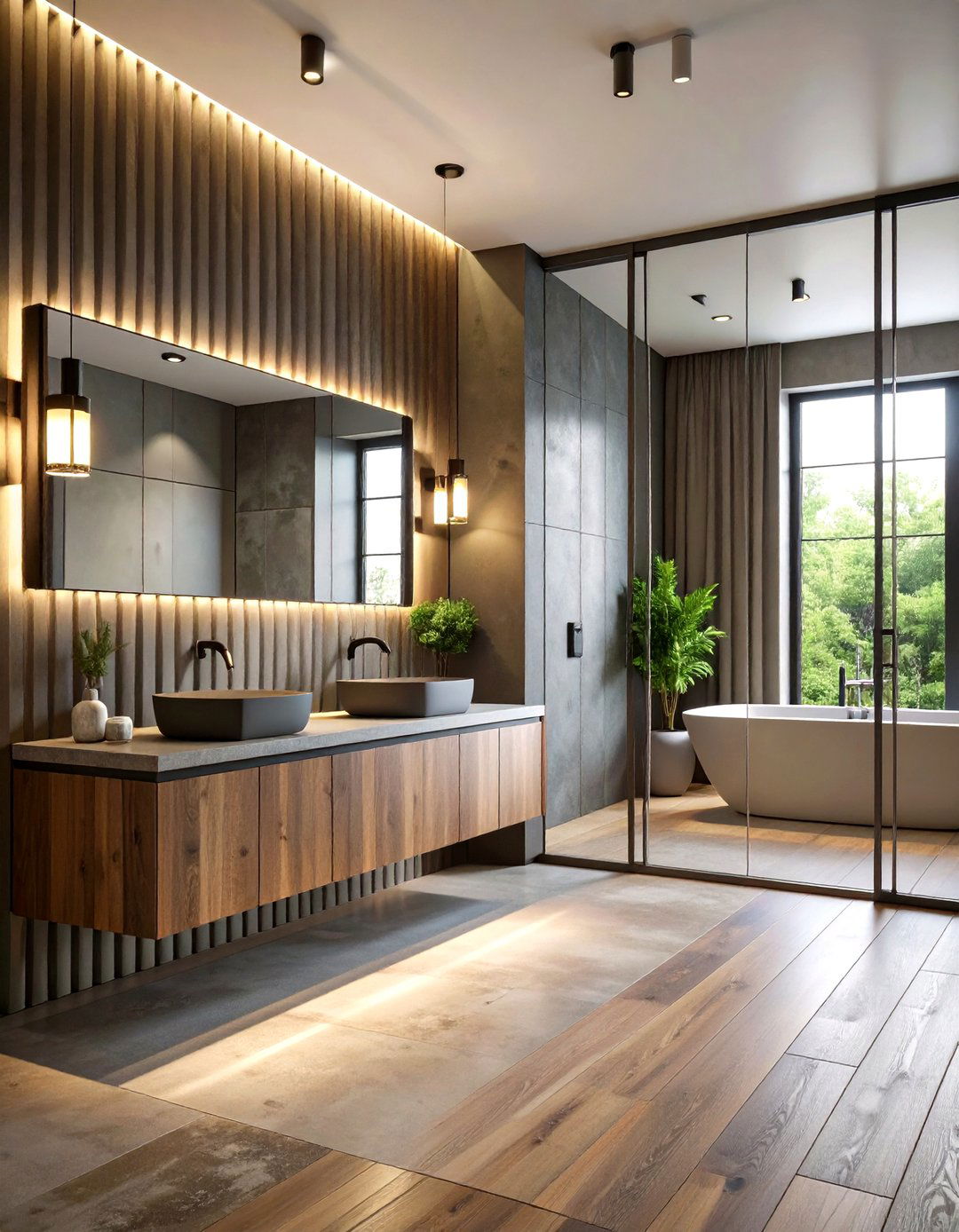
While corrugated steel usually clads barn exteriors, bringing it inside adds striking movement without hefty cost. Install vertical panels behind the vanity or inside the shower — galvanized for silvery shine or powder-coated matte for subtler ripples. Seal edges with waterproof silicone and run hidden LED tape along the ceiling line to emphasize those waves after dark. Pair with warm wood or concrete floors so the metal doesn’t feel cold. Because panels come in large sheets, you’ll create fewer grout lines than tile, simplifying cleanup. It’s an unmistakable nod to barn DNA that feels edgy rather than agricultural.
7. Open Shelving & Iron Brackets Organize the Barndominium Bathroom
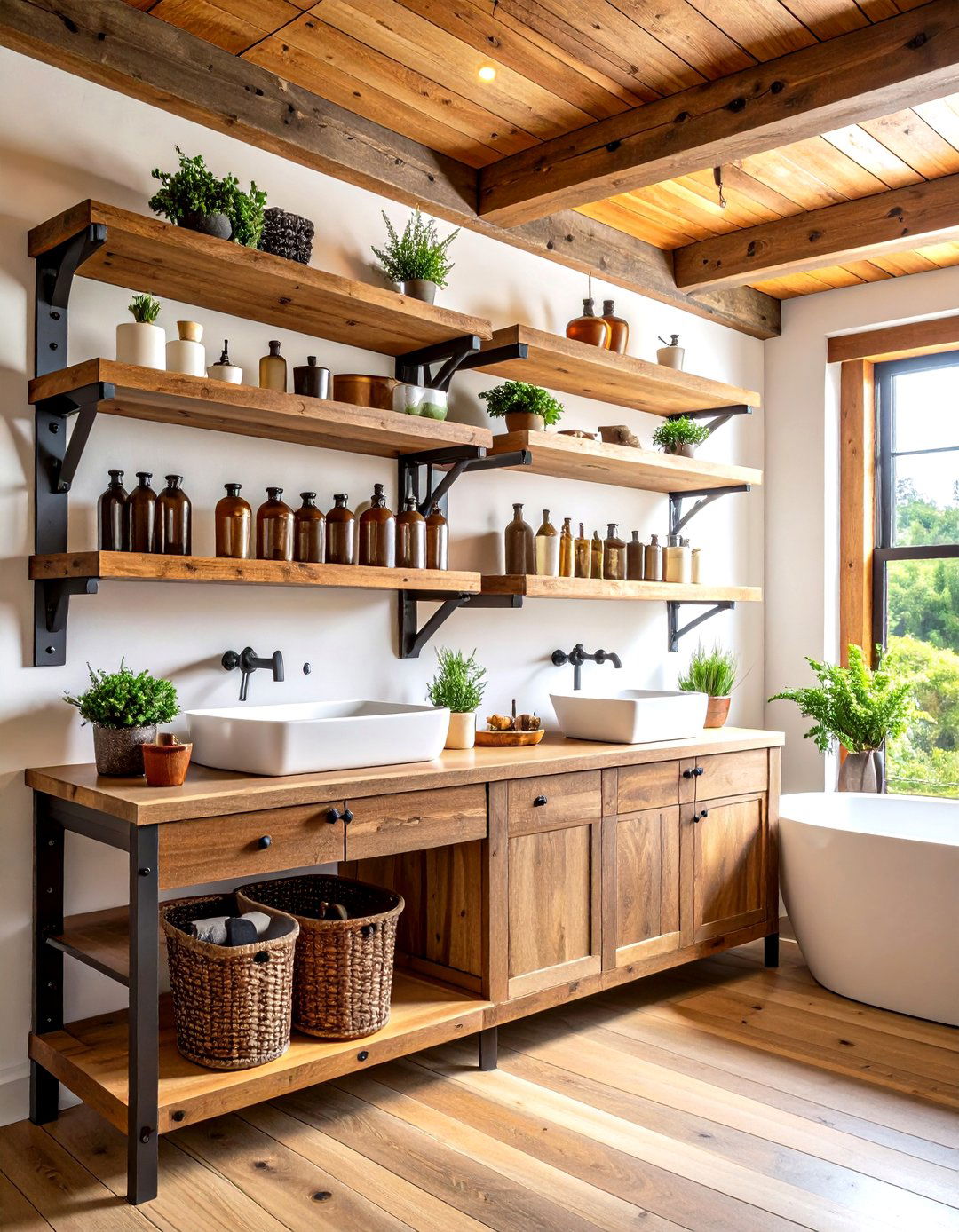
Sturdy open shelves keep essentials handy and showcase curated décor — vintage apothecary jars, rolled towels, eucalyptus stems — while maintaining the airy vibe barndos do so well. Use rough-sawn planks cut straight from dismantled rafters, scrubbed and sealed, then mount them on forged iron brackets for structural honesty. Vary shelf depths: slimmer near eye level to keep sightlines clear, deeper below for baskets or extra tissue. Because everything is visible, edit relentlessly; the goal is purposeful minimalism, not clutter. Soft LED puck lights mounted beneath the lowest shelf wash the wall and enhance texture without resorting to bulky fixtures.
8. Heated Polished Concrete Floors Comfort a Barndominium Bathroom
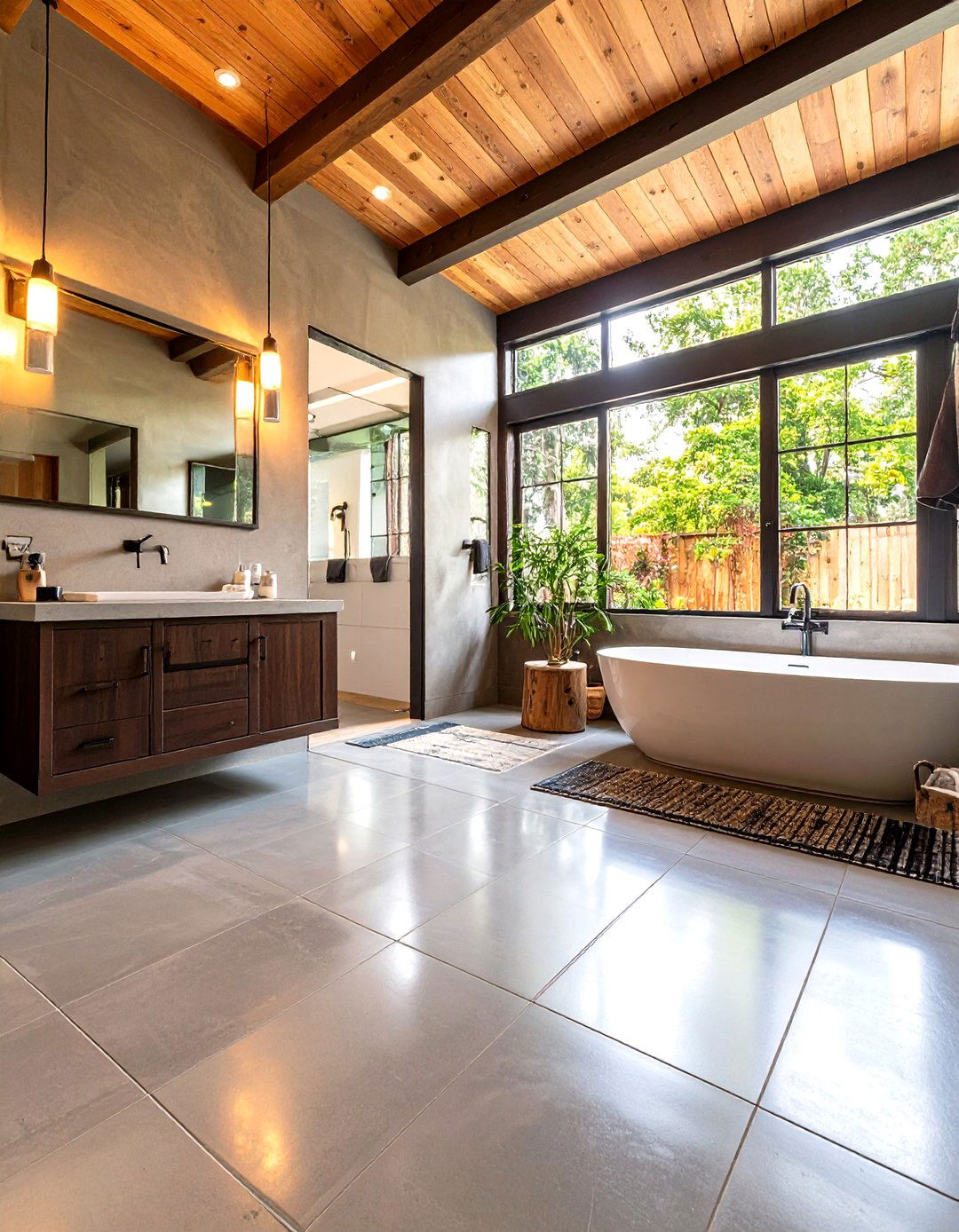
Concrete may sound utilitarian, but polish it smooth, tint it a warm gray, and embed radiant coils beneath, and you’ve got a spa-level floor that’s nearly indestructible. Heat eliminates winter chills, speeds drying, and pairs perfectly with the steel framing common to barndominiums. Add a matte sealer containing fine grit for slip resistance, and carve slim expansion saw-cuts in a grid that mimics tile joints without trapping dirt. Concrete’s thermal mass keeps warmth steady, reducing energy spikes — one reason spa-style bathrooms top barndo wish lists this year.
9. Skylights That Drench the Barndominium Bathroom in Sunlight
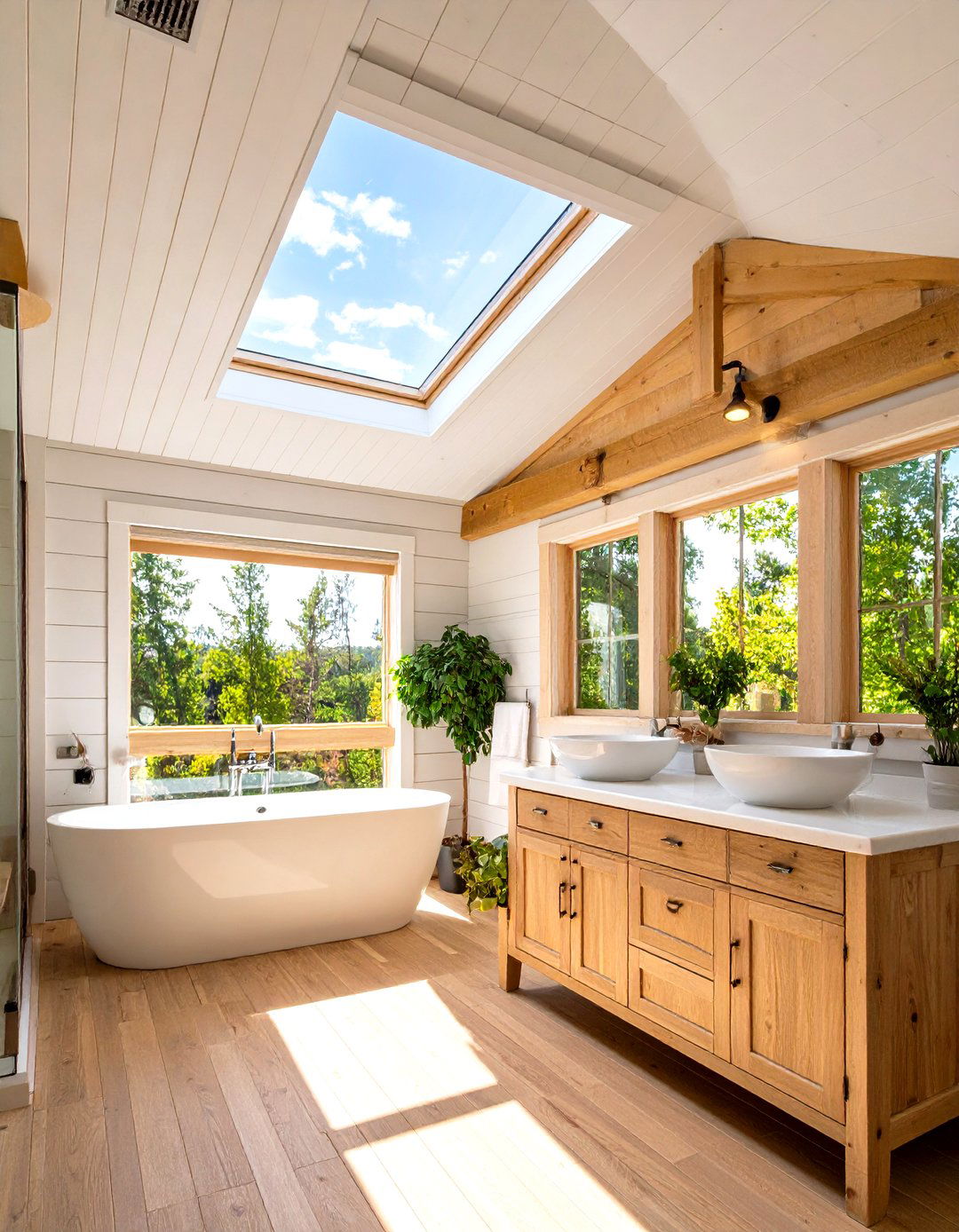
Shortly after sunrise, a roof-mounted skylight can flood a barndominium bathroom with golden light, making small footprints feel triple in size. Position a venting unit over the shower to whisk away steam naturally, or opt for a fixed model above the tub for uninterrupted stargazing. If the budget allows, install a solar-powered shade that closes at midday to prevent overheating. The shaft walls can be cladded in shiplap or whitewashed boards to bounce light further. Natural illumination not only slashes daytime electricity use — it also turbocharges mood, turning routine grooming into a cheery ritual.
10. Mosaic Tile Feature Walls Highlight the Barndominium Bathroom Mirror
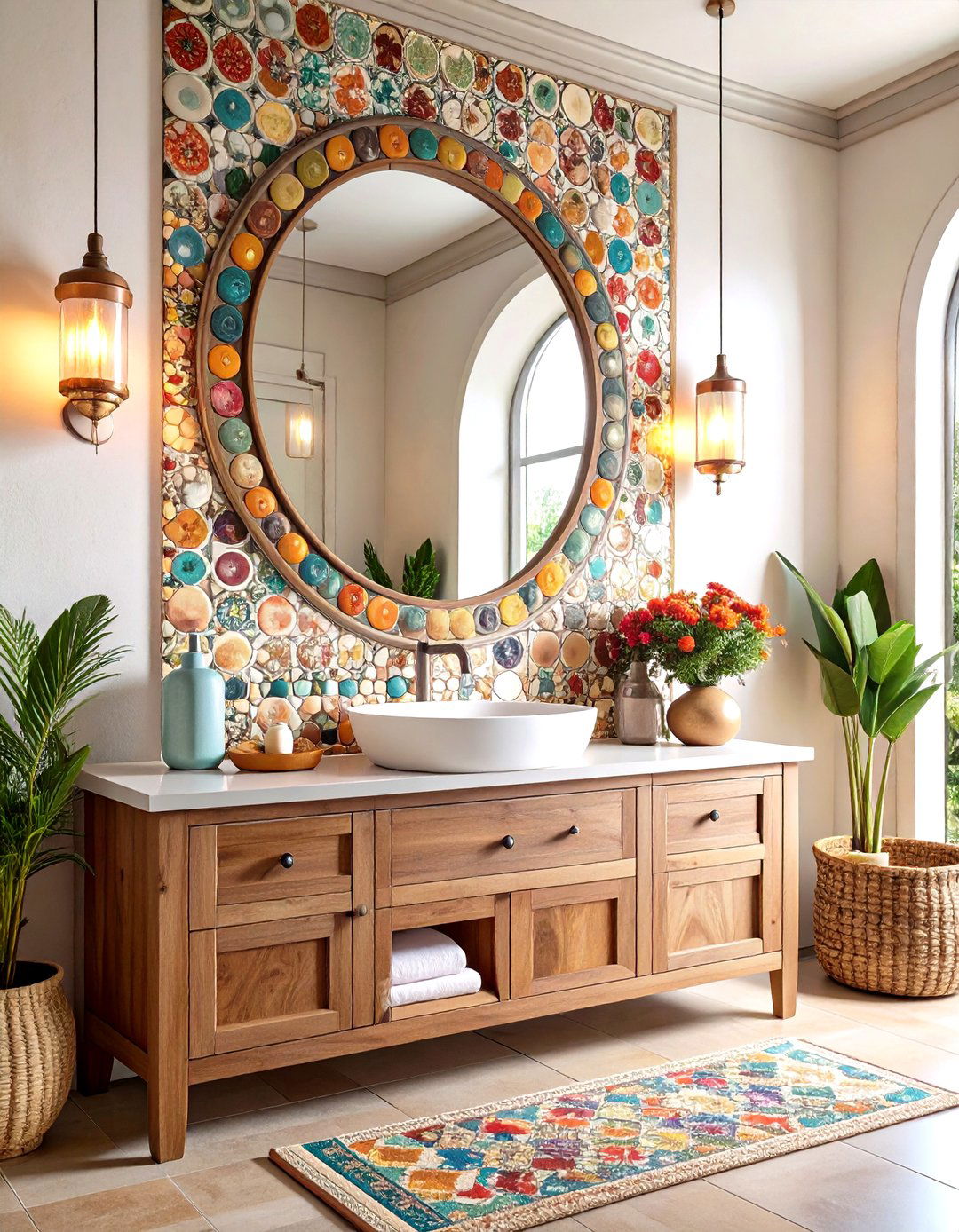
Vivid penny rounds, hand-painted zellige, or reclaimed hexagons arranged behind the vanity deliver instant personality inside a steel-ribbed shell. Keep surrounding walls neutral so the mosaic sings, then mount a frameless back-lit mirror that floats above the tile for a gallery-lit effect. Pop-color grout can echo the vanity hue or window trim for cohesion. Because barndominiums often enjoy generous wall spans, center the mosaic panel but stop short of edges, letting tin ceiling moldings frame the art naturally. The one-segment approach concentrates cost where it matters while showcasing craftsmanship — not every surface needs artisanal tile to feel bespoke.
11. Dual Rain Showers & Cedar Bench in the Barndominium Bathroom
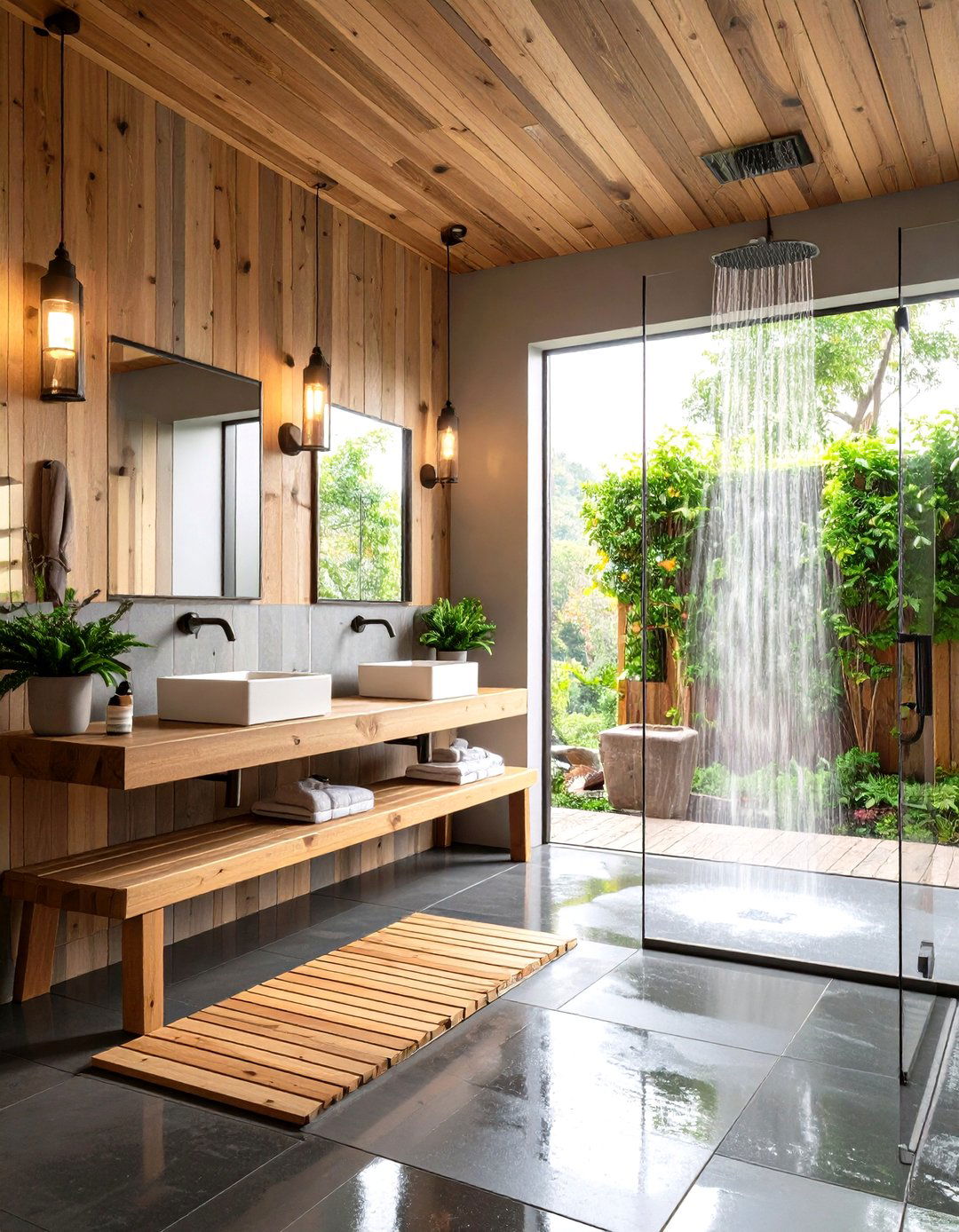
Unlike tight city apartments, barndos rarely lack footprint, so take advantage by building a walk-through shower with twin rainheads and a built-in cedar bench. Position valves at the entrance so users don’t get blasted with cold water, and slope both ends toward linear drains for quick runoff. Cedar releases a spa-like aroma when steamed and contrasts beautifully with dark porcelain or slate. Temper the timber with stainless floor grates and frameless glass partitions. The setup accommodates couples, kids, or post-workout rinses without hogging tub space, turning hygiene into a luxurious shared experience.
12. Laundry-Friendly Barndominium Bathroom with Hidden Appliances
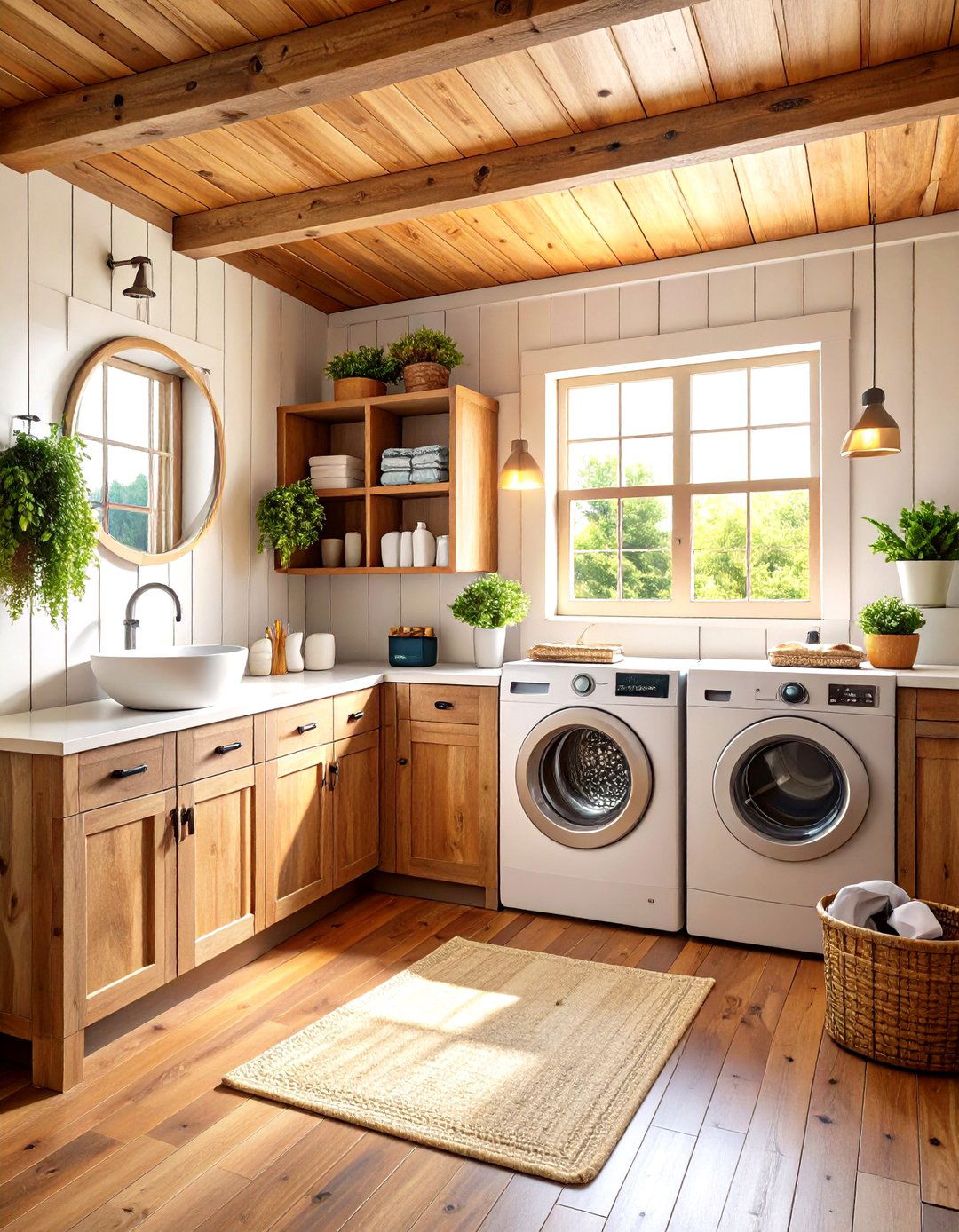
For households juggling mud, tools, and sports gear, a combined bath-laundry station makes sense. Tuck a stacked washer-dryer behind reclaimed-door cabinetry and top the machines with a folding counter that doubles as vanity overflow. Slide-out hampers under the counter keep dirty clothes off the floor, while a ceiling-mounted rack lets damp towels drip without hogging precious wall hooks. Vent the dryer through existing barn siding for a streamlined install. By merging chores into your barndominium bathroom, you trim square footage, simplify plumbing runs, and maximize convenience — perfect for rural living where multitasking rooms reign.
13. Under-Stair Powder Barndominium Bathroom Saves Footprint
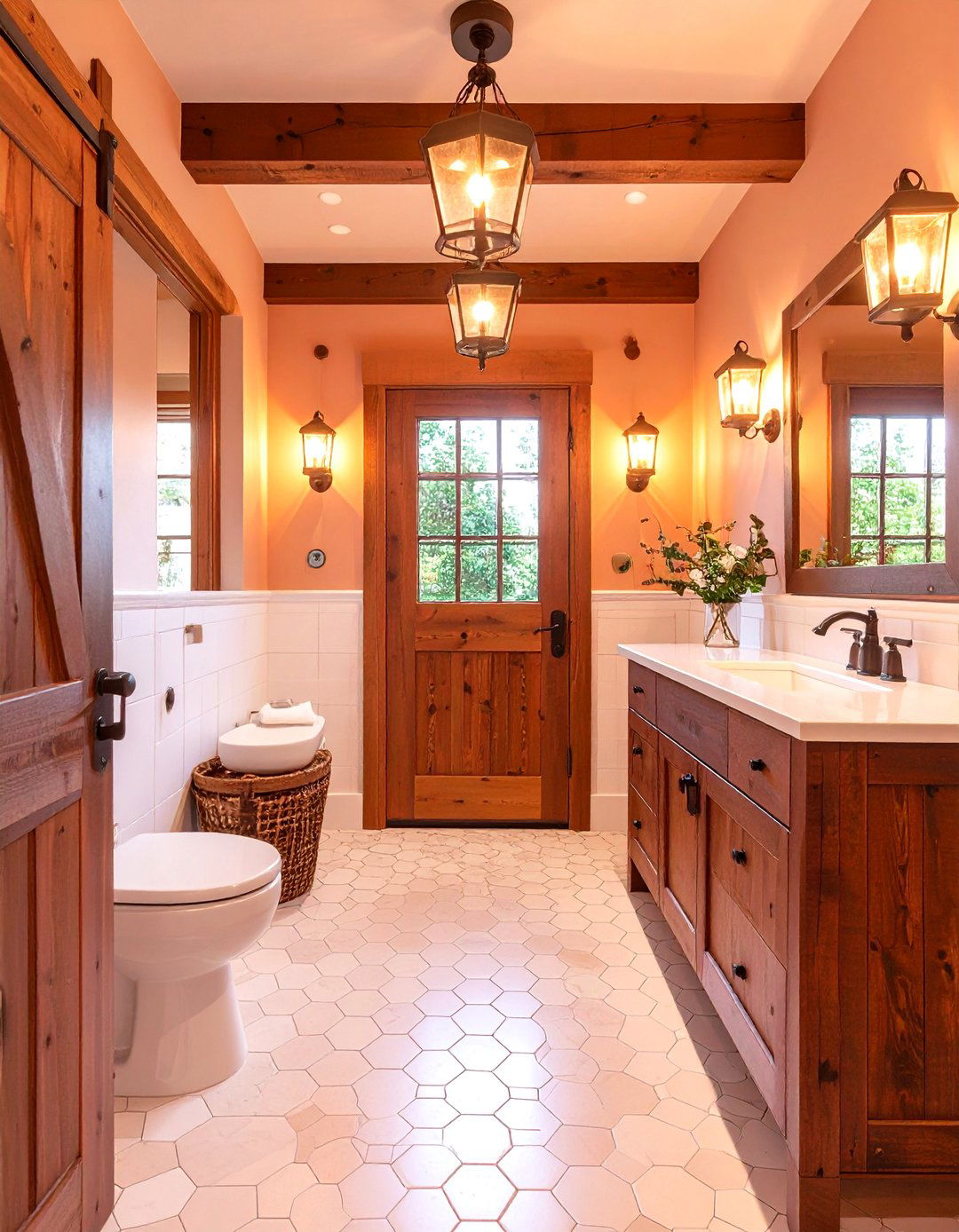
Those broad barndo staircases heading to loft storage often hide wasted voids beneath. Converting the cavity into a petite powder room keeps guests from trekking through private zones. Frame in pocket or saloon doors to maintain traffic flow, then install a corner sink and wall-mount toilet to preserve legroom. Vintage barn lanterns add charm without dropping head height. Paint the ceiling a deep hue so angled planes feel deliberate, not crammed. Small hex tile floors in a single color visually widen the space, proving even compact corners can become character-packed barndominium bathroom gems.
14. Barrel Sink Kids’ Corner Adds Fun to a Barndominium Bathroom
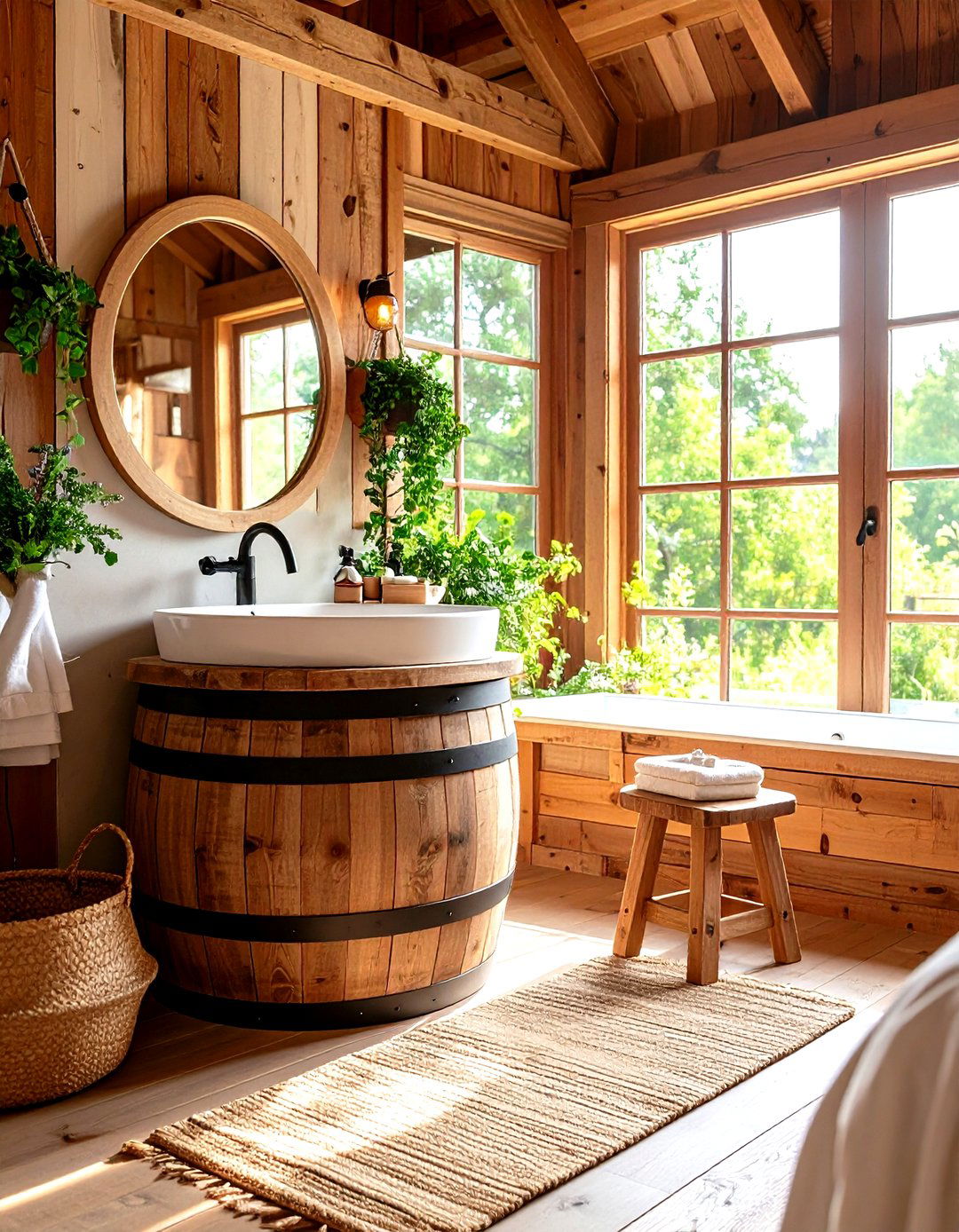
Consider turning a reclaimed whiskey barrel into a vanity for the kids’ barndominium bathroom section: saw off the top third, drop in a round basin, and thread black plumbing through the side. The curved wood invites little explorers to wash up, and removable lids conceal toy storage. Finish the barrel with marine varnish to resist splashes and mount a simple gooseneck faucet for reach. Pair with a galvanized feed-scoop soap dish and barn board step stool. Functional whimsy teaches children to care for rustic materials while celebrating the agricultural roots of their unique home.
15. Smart Mirrors & Adaptive Lighting in the Barndominium Bathroom
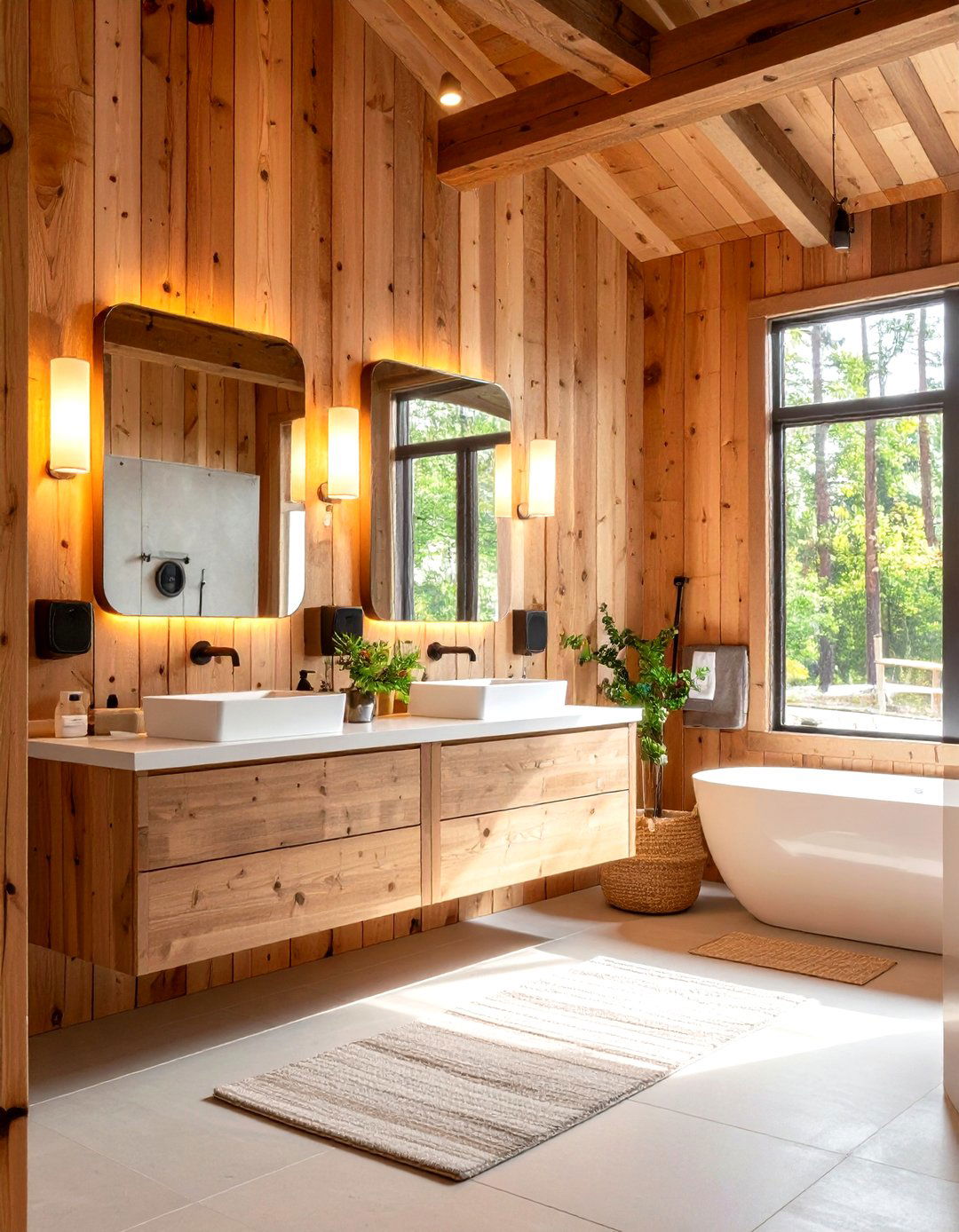
Bringing technology into a rural-chic space might sound contradictory, yet smart mirrors prove otherwise. Integrated LED panels shift from cool task lighting at dawn to warm ambient glow for late-night soaks, all voice-controlled. Built-in defoggers negate steamy barn mornings, while Bluetooth speakers play playlists over chores echoing through high ceilings. Hide wiring in drop-down conduit painted to match wall planks, preserving authentic surfaces. Coupled with occupancy sensors on sconces, the system cuts energy use — a win for off-grid barndominiums powering up with solar arrays or generators.
16. Mixing Antique Hardware for Authentic Barndominium Bathroom Flair
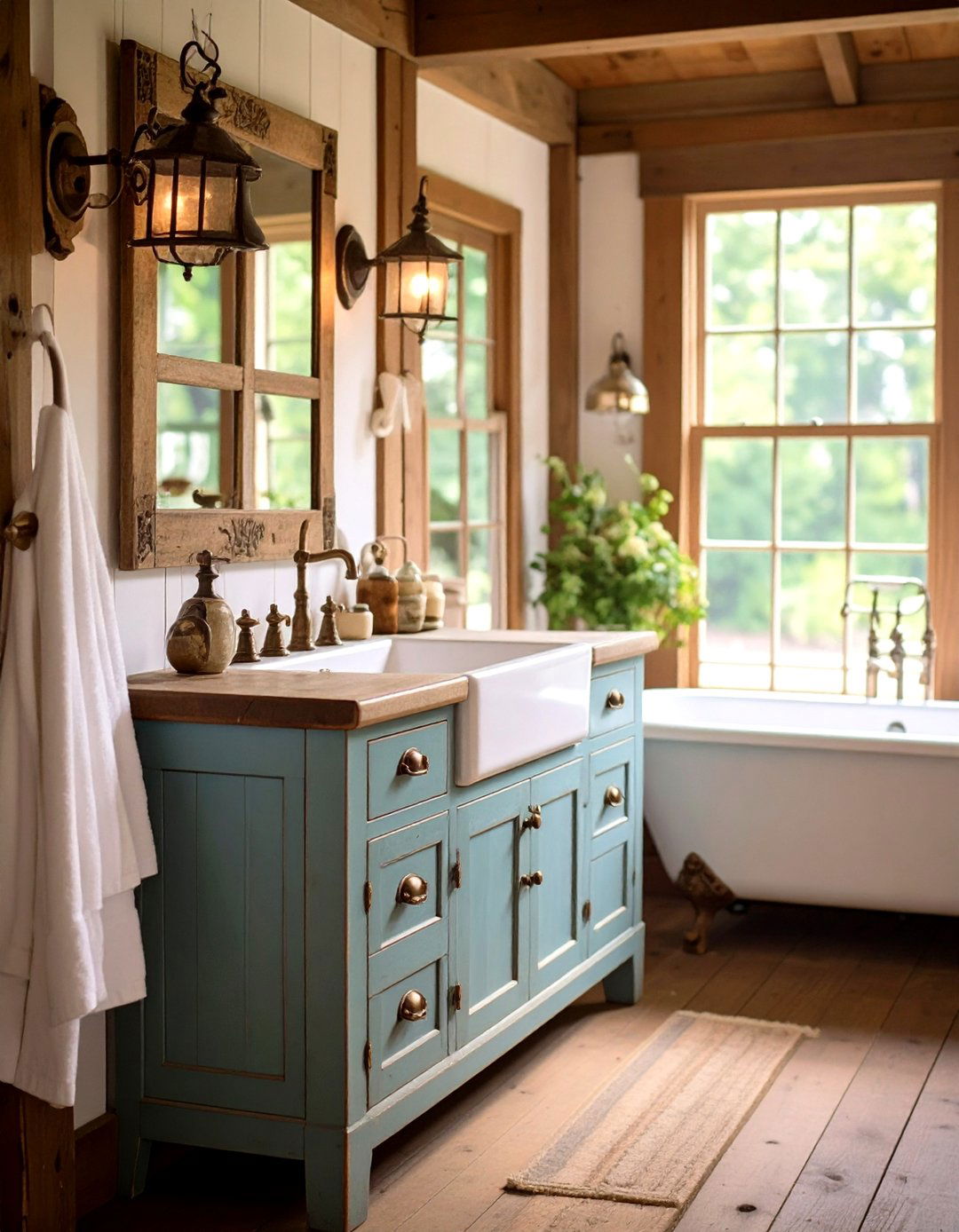
From cast-iron strap hinges to porcelain cross-handles, scavenged hardware layers stories into a new-build barndo bath. Hunt salvage yards for horse-stall latches reborn as towel hooks or tractor-seat brackets turned into shelving supports. Clean lightly to retain patina, then seal with clear lacquer to halt rust bloom. Because pieces vary, repeat one metal finish — say aged brass — elsewhere so the collage feels curated not chaotic. This approach infuses genuine age beside factory-fresh fixtures, making your barndominium bathroom read collected over time rather than showroom-straight.
17. Bold Sliding Entry Doors Define the Barndominium Bathroom
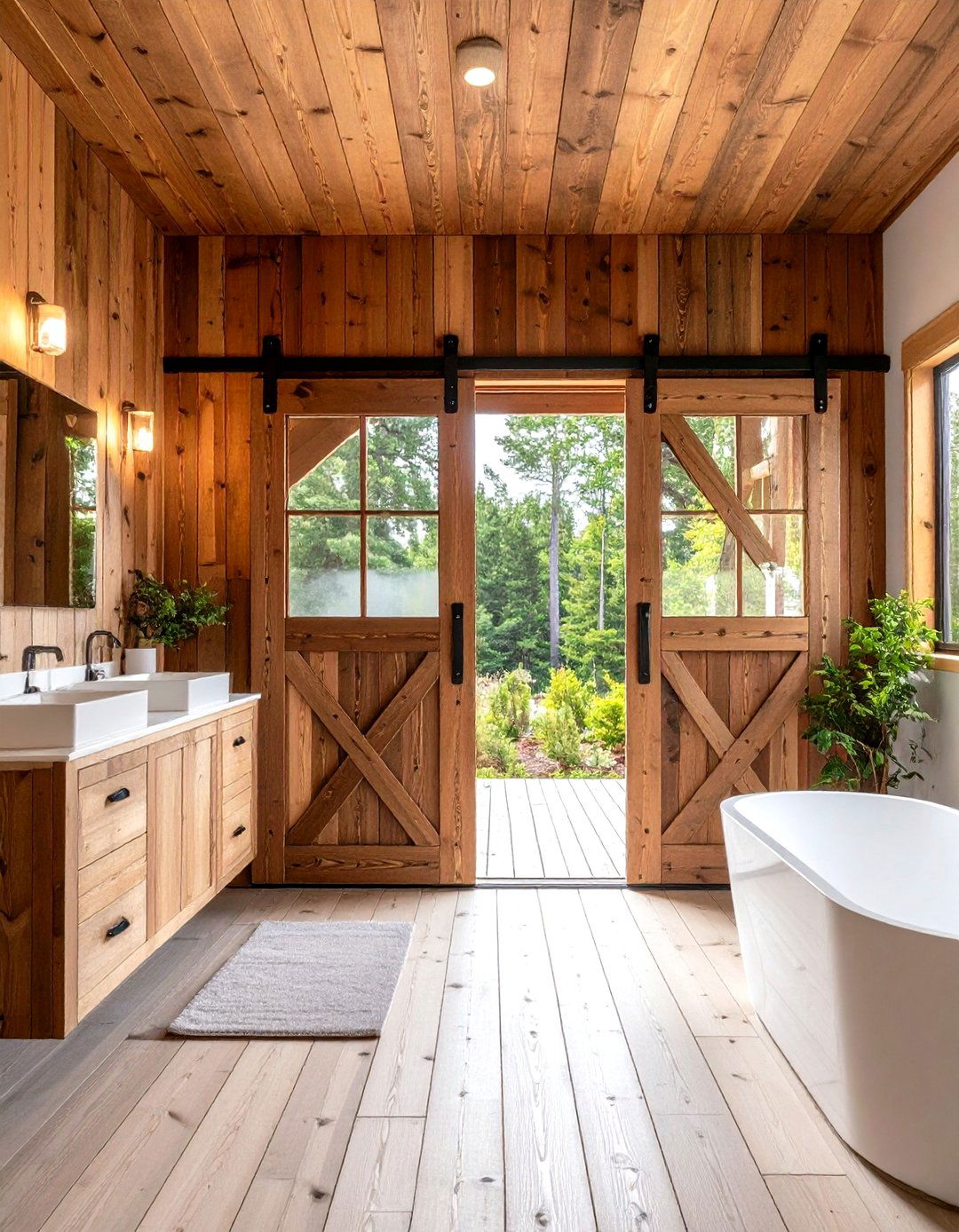
The first tactile cue of a room is the door, so trade builder-grade slabs for a beefy barn slider in knotty pine or weathered tin. Oversize handles invite easy grabs even with soapy hands, and soft-close tracks prevent slam echoes across open rafters. Choosing frosted center panels preserves light without sacrificing modesty. Because the door hangs outside, interior wall space opens to extra storage or art. Tie the track finish to faucet metal for harmony, and install a floor guide to keep kids from derailing the system during rambunctious mornings.
18. Neutral Palette & Living Greenery Refresh the Barndominium Bathroom
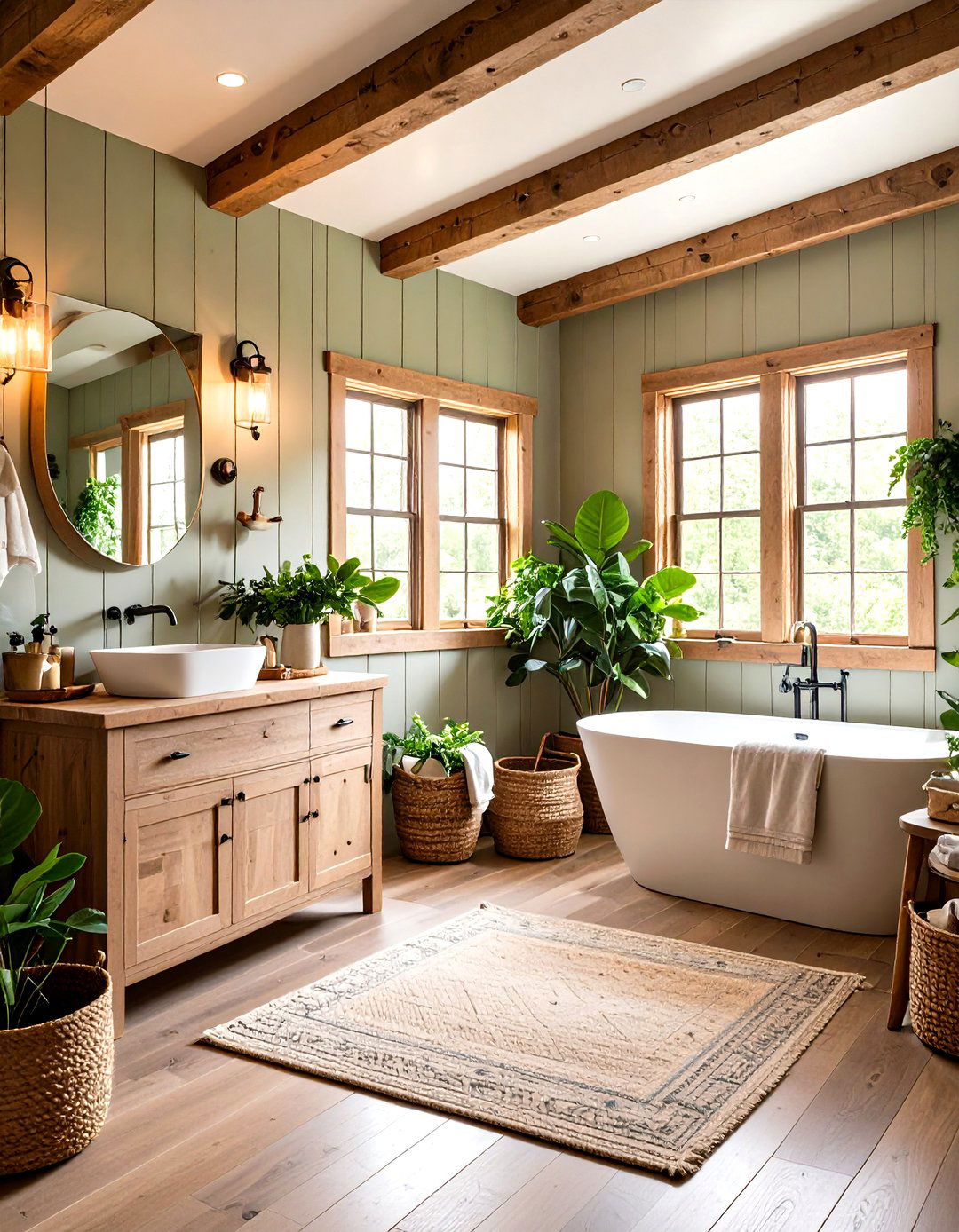
Soft putty, warm greige, or whisper-sage walls create a calm envelope that lets barn textures — and morning routines — shine. Layer in vertical ship-lap for subtle rhythm, then introduce live plants that thrive in humidity: trailing pothos on open shelves, a fiddle-leaf fig in a corner tub caddy, or small air plants glued to reclaimed wood pieces. Plants offset metal and concrete, purify air, and supply color without competing patterns. When combined with woven reeds baskets and linen towels, the overall palette turns the barndominium bathroom into a peaceful breath between chores and adventures.
19. Custom Forged-Steel Towel Bars Personalize a Barndominium Bathroom
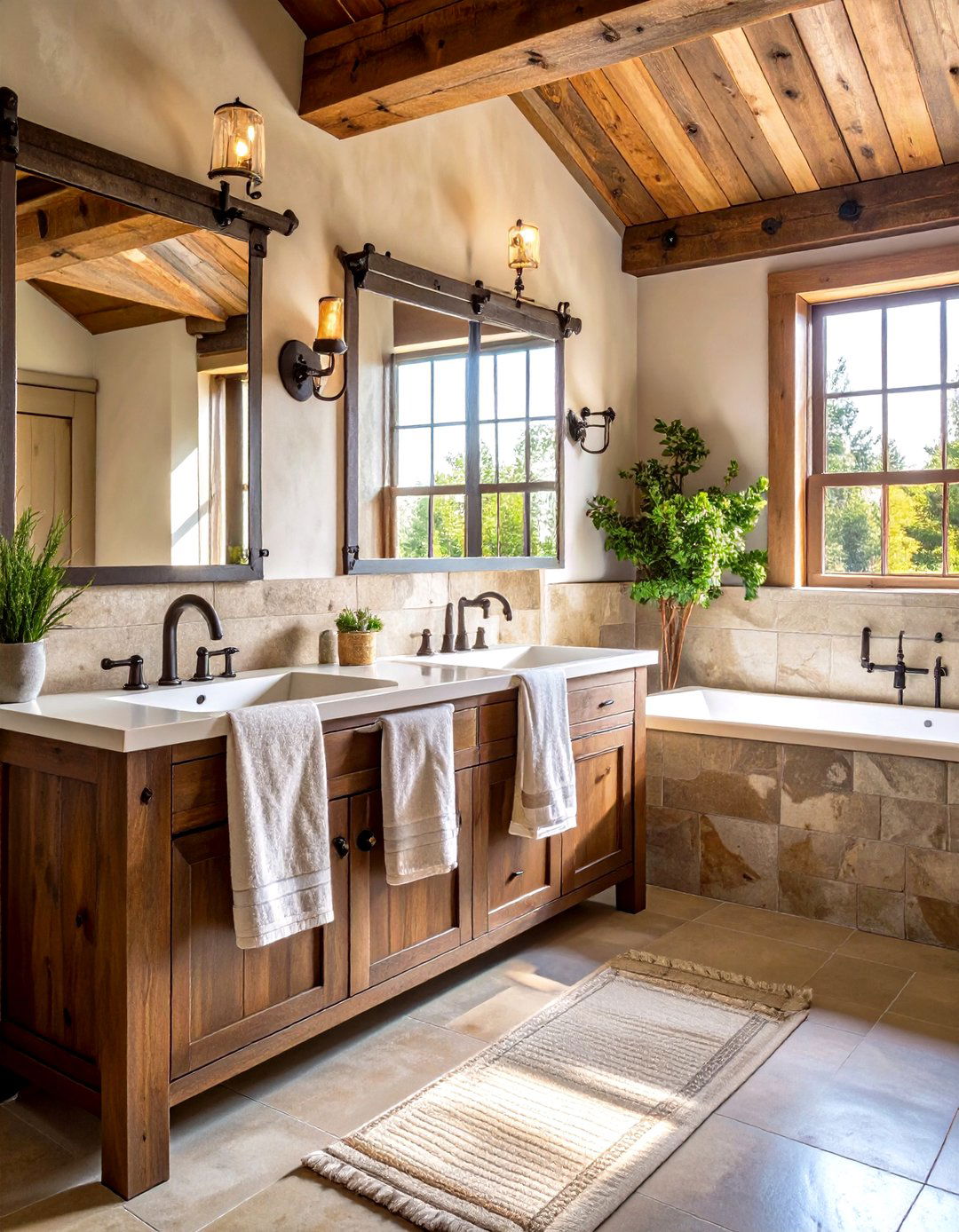
Commission a local blacksmith — or try DIY forging if you have a home workshop — to curve raw steel rods into towel bars, tissue holders, or robe hooks. The subtle hammer marks mirror barn trusses and feel worlds sturdier than off-the-shelf hardware. Clear-coat the pieces or let them oxidize softly for deeper character. Because dimensions are bespoke, you can extend extra-long bars for oversized bath sheets or wrap hardware around awkward corners other fixtures ignore. Supporting regional artisans underlines the barndominium spirit: practical self-reliance mixed with handcrafted charm.
20. Japandi-Inspired Minimal Barndominium Bathroom Retreat
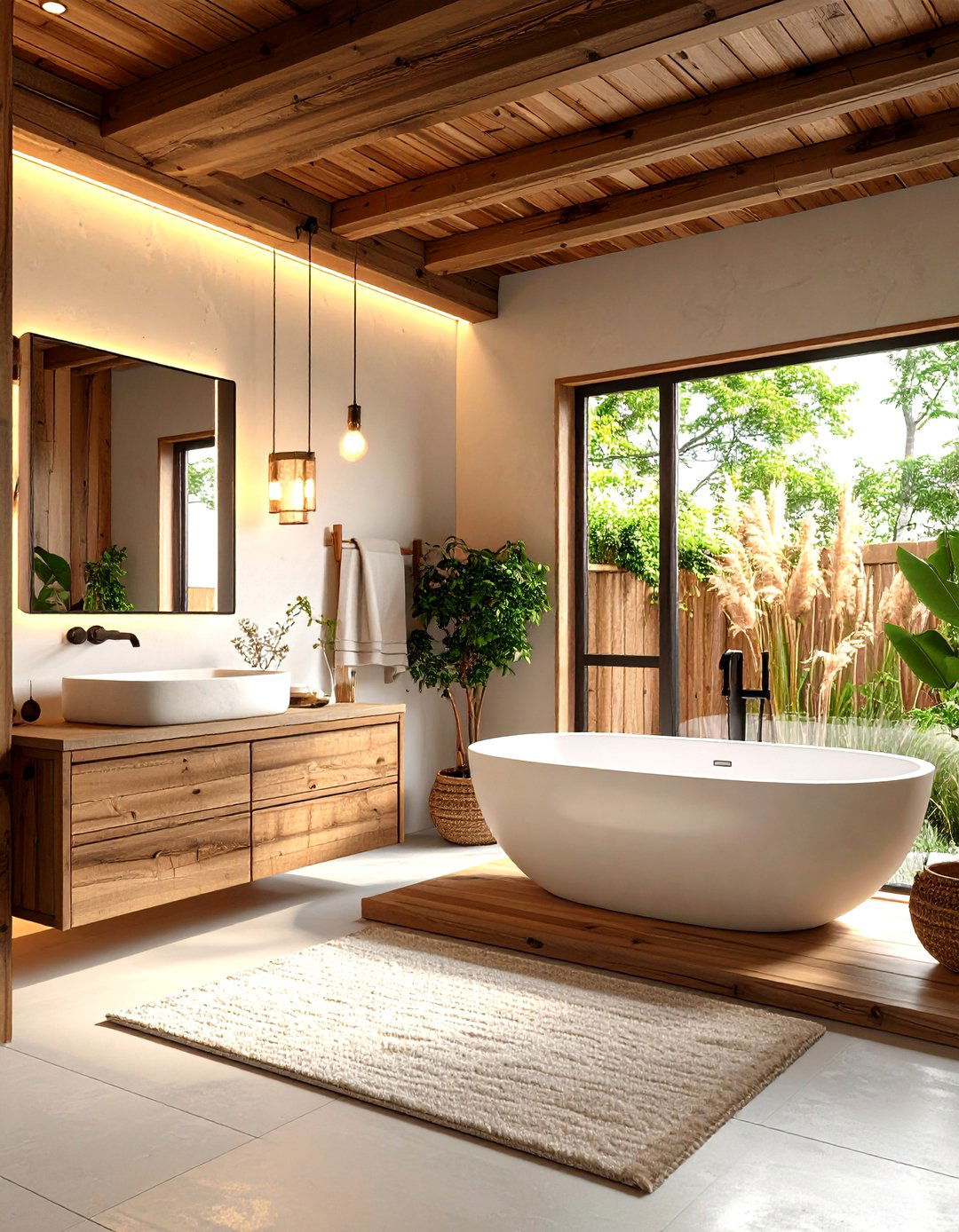
Blending Scandinavian simplicity with Japanese tranquility, Japandi suits barndominium bathrooms thanks to shared love of natural materials. Think charred shou-sugi-ban paneling behind a floating oak vanity, stone basins, and a linear soaking tub positioned to frame meadow views. Hidden storage tames visual noise, while a single dried grass arrangement nods to rural context. Keep color schemes monochrome and introduce soft-edge square fixtures so nothing steals from calm lines. Warm LED cove lighting wraps the ceiling, echoing dawn light slipping through barn slats, and underfloor heating completes the quiet luxury.
21. Deep Color Statement Wall Energizes the Barndominium Bathroom
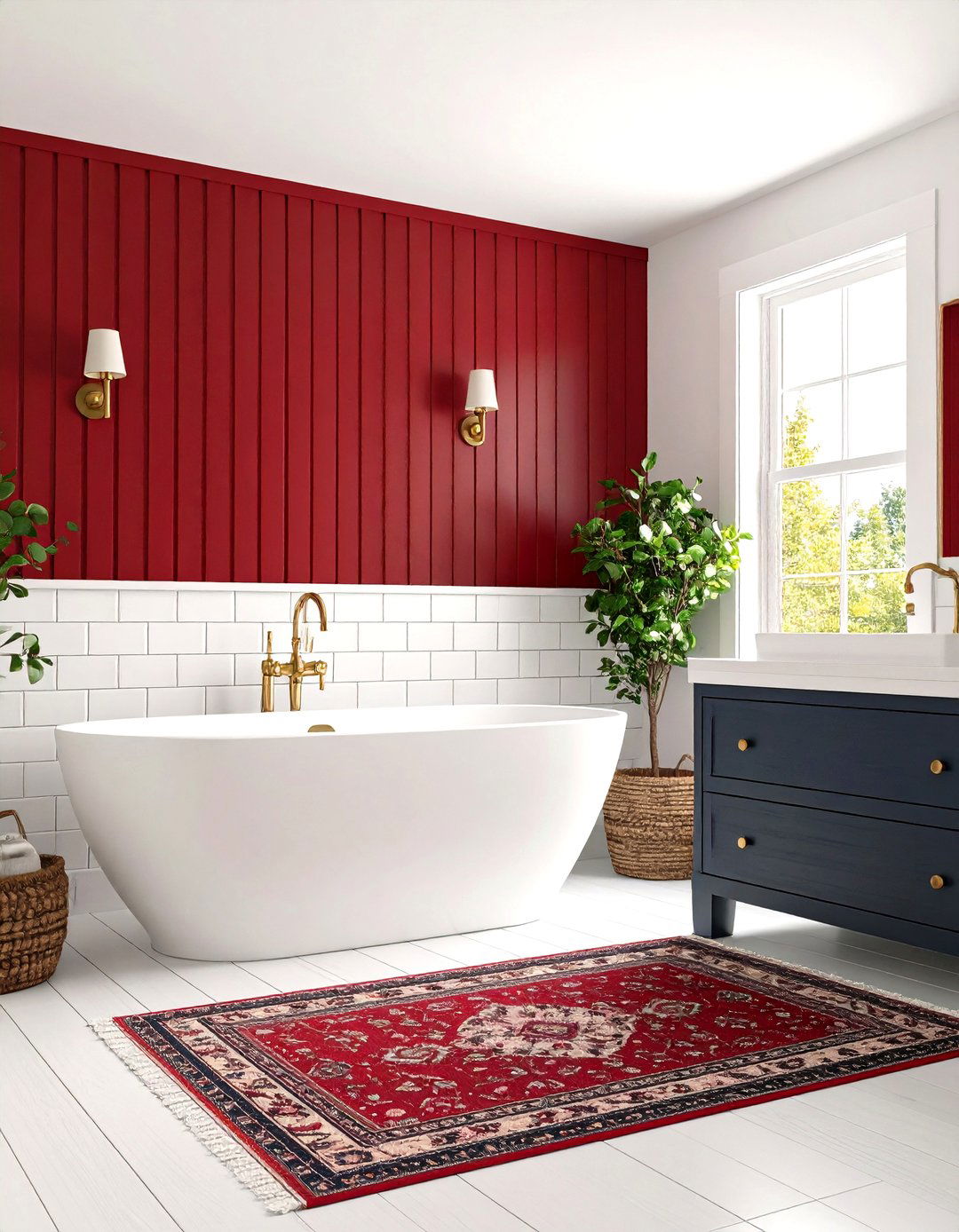
Although neutral palettes dominate, one dramatic wall can electrify the space without overwhelming rustic bones. Paint corrugated iron in matte navy, olive, or even barn-red, and pair it with white subway tile elsewhere for crisp contrast. Reflect hue into stitched-leather drawer pulls or patterned runner rugs to knit the palette. Wall-mounted brass sconces pop against dark tones, while black faucets disappear, letting color lead. Because only a slice receives bold treatment, repainting later is painless if tastes shift. Yet for now, the saturated field injects personality that steel and shiplap alone can’t supply.
22. Freestanding Privacy Partition Shapes the Barndominium Bathroom Layout
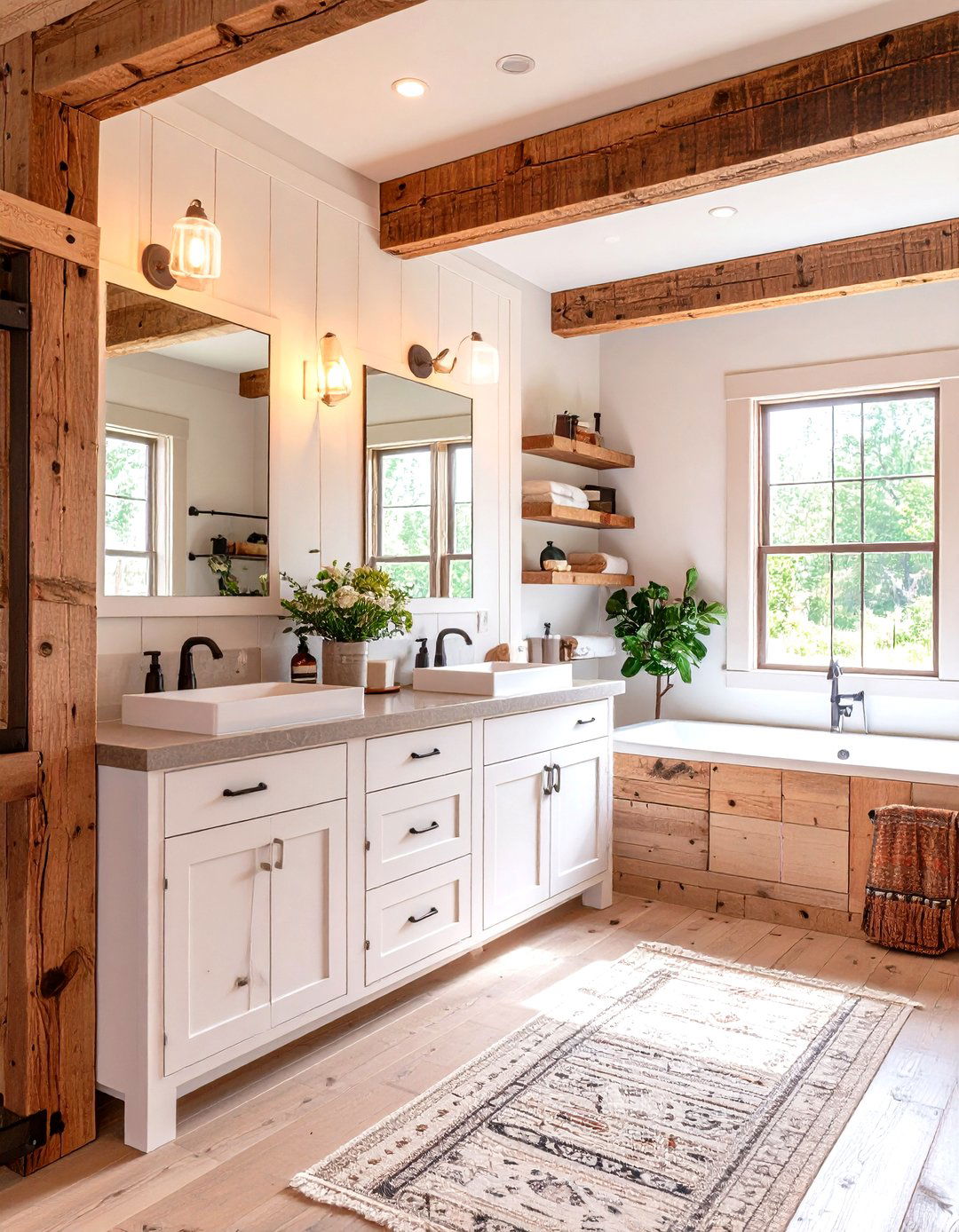
Open plans look spectacular beneath gambrel roofs, but sometimes you need discretion around the toilet. Enter a freestanding half-wall clad in reclaimed boards or steel mesh infill. Anchor it to floor joists, run plumbing inside if necessary, and top with salvaged barn beam cap for a ledge. The partial division maintains sightlines to windows while shielding occupants. On the vanity side, add built-in shelving for toiletries; on the WC side, hook a magazine rack or spare-roll holder. The element reads architecturally intentional, not afterthought, and keeps the barndominium bathroom’s generous volume intact.
23. Curbless Shower for Accessible Barndominium Bathroom Design
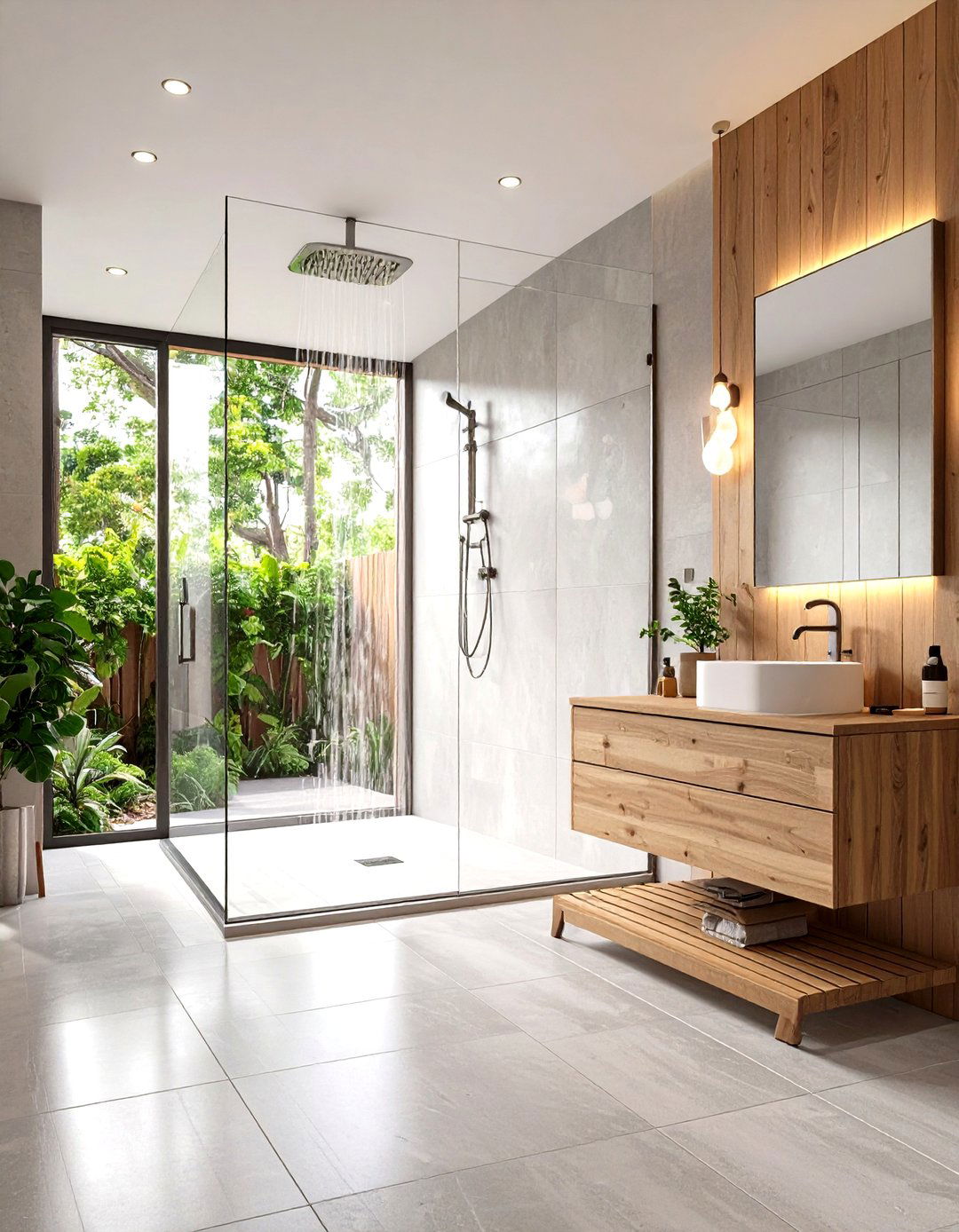
A barrier-free shower stretches floor tile seamlessly into the wash zone, creating a modern look while future-proofing the home for multi-generational living. Lower joists or build a gentle mortar slope toward a linear drain, waterproof thoroughly, and select slip-resistant tile. Frameless glass panels preserve openness under barn beams, and a fold-down teak bench sits ready for anyone needing support. Pair handheld sprays with overhead rainfall for full versatility. The curbless design showcases craftsmanship and meets universal design principles — ensuring the barndominium bathroom welcomes guests of all mobility levels.
24. Built-In Niches & Towers Maximize Barndominium Bathroom Storage
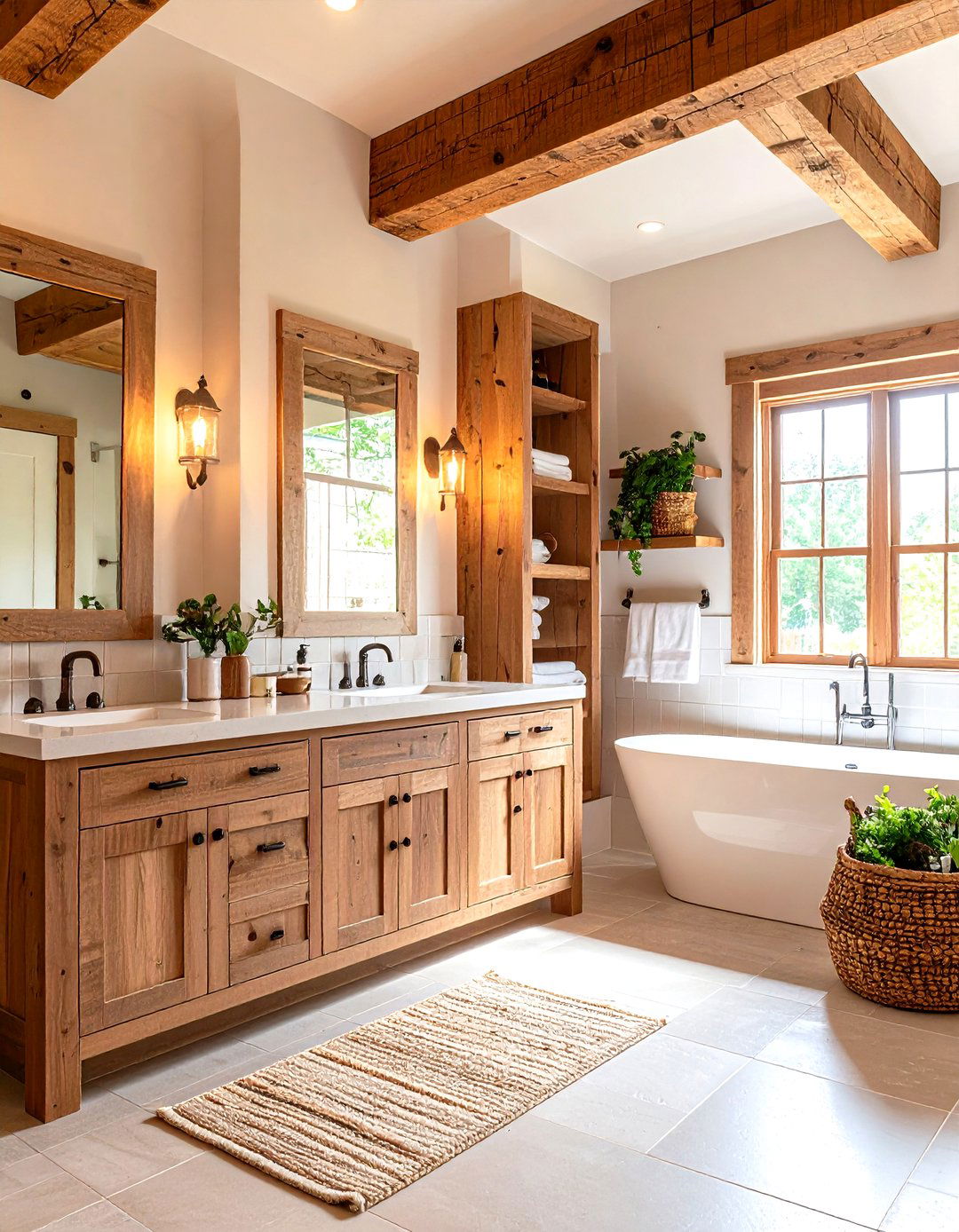
Because barn walls can span 2×6 studs or deeper steel columns, capitalize on cavity depth. Recess niches in showers for shampoos, flank mirrors with vertical cubbies, or carve tall linen towers between studs. Face openings with stained barn wood or tile trims to match surroundings, and fit adjustable shelves inside. Push-latch doors keep profiles flush so rustic textures remain star of the show. By integrating storage during framing, you avoid bulky furniture that crowds sightlines and ensure every square inch of the barndominium bathroom delivers utility as well as aesthetics.
25. Mudroom-Style Barndominium Bathroom with Dog Wash Station
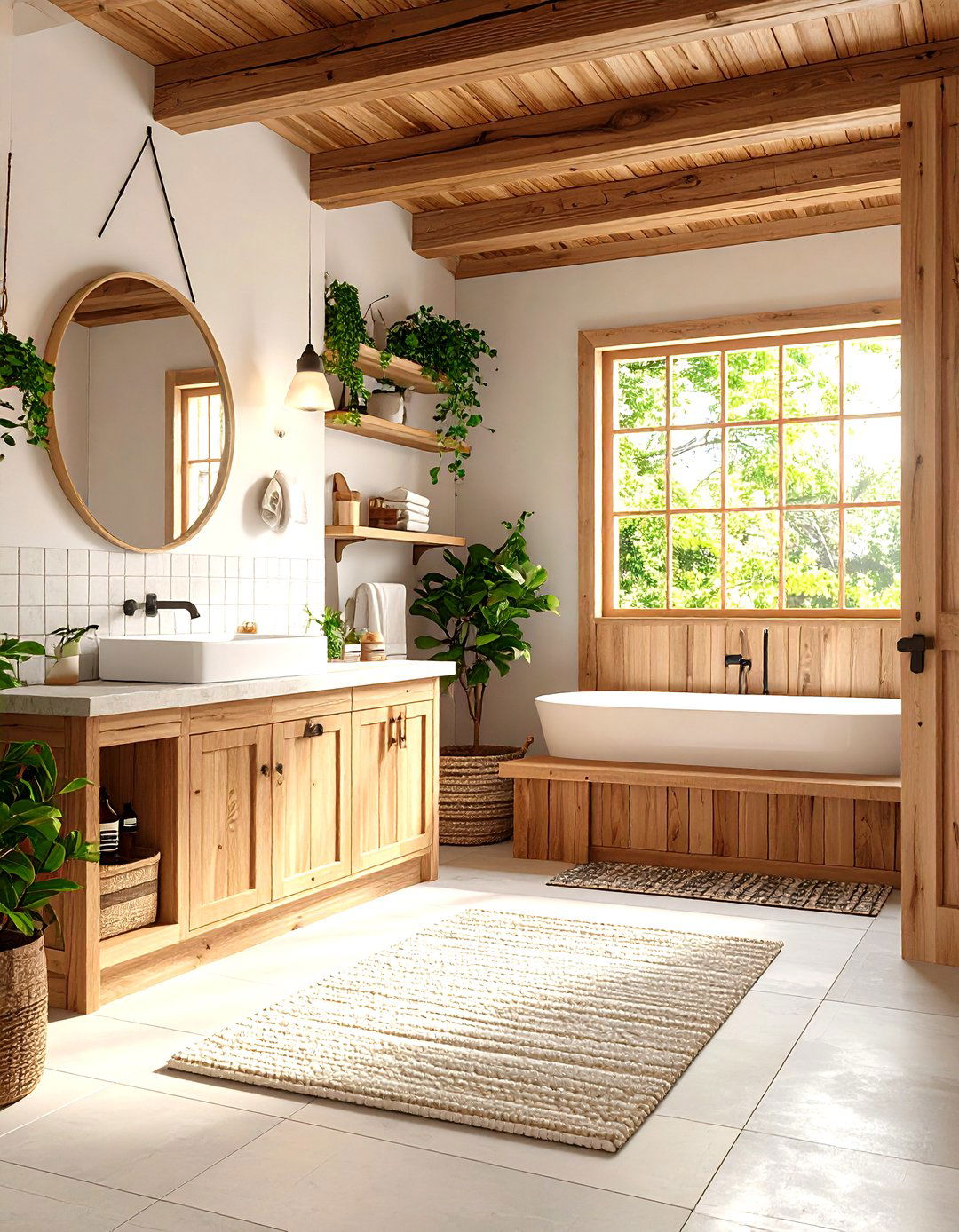
Finally, for rural homeowners, a rear-entry bath doubling as a mud-and-dog wash zone is pure practicality. Install a waist-high tiled basin with hand shower so muddy boots, gardening tools, or pets never touch main floors. Concrete-look porcelain tile covers walls to shoulder height for easy spray-down, while sealed cedar cubbies hold leashes and towels. Floor drains rush runoff outside, and bench seating lets kids kick off cleats. A pocket door links this hardworking barndominium bathroom to the utility room, isolating grime before it reaches living quarters yet keeping chores conveniently under one roof.
Conclusion:
Barndominium bathrooms thrive on contrast — raw materials against refined comforts, wide-open volume beside intimate niches, old craftsmanship revised with twenty-first-century tech. By layering authentic barn textures such as brick, corrugated metal, and reclaimed wood with spa features like heated concrete, smart lighting, and curbless showers, you can craft a room that honors history while meeting modern expectations. Whether you lean into industrial black hardware, lush Japandi minimalism, or playful barrel sinks for kids, each idea champions practical resilience and aesthetic warmth — the dual heartbeats of barndo living. Embrace these concepts, remix them freely, and let your bathroom celebrate the limitless creativity of barn-turned-home living.


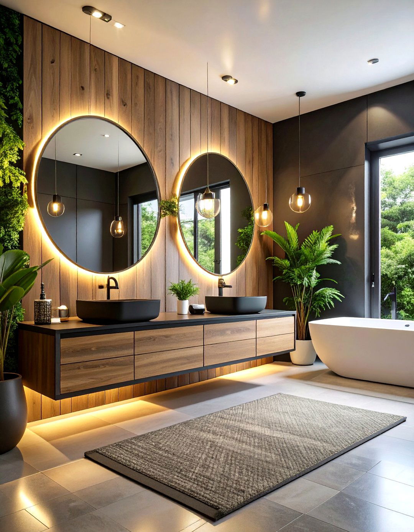

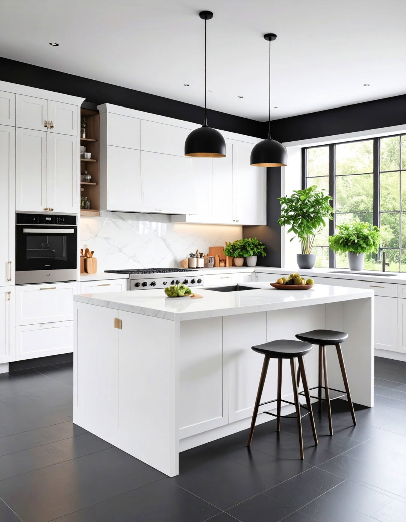
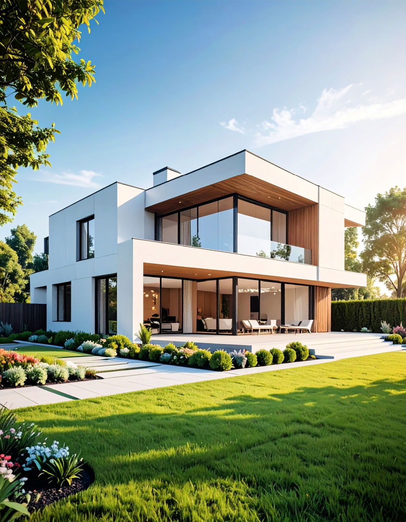
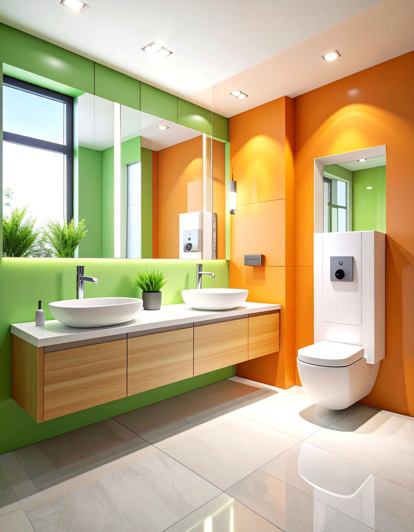
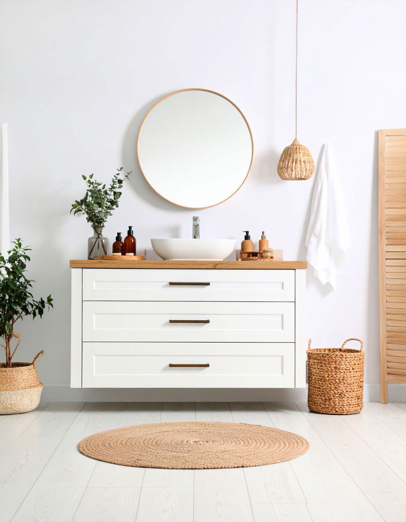
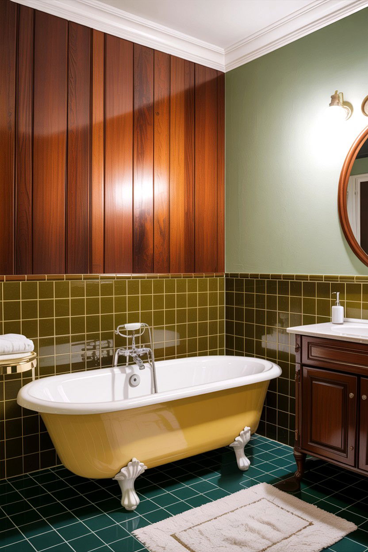
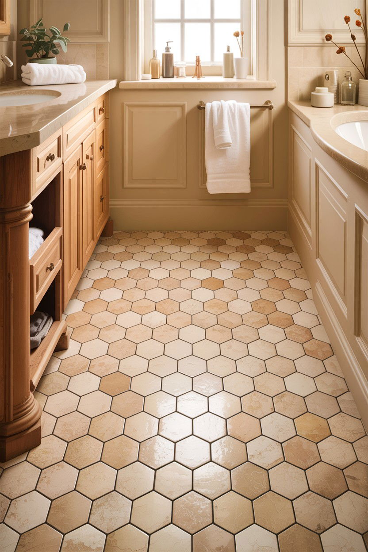

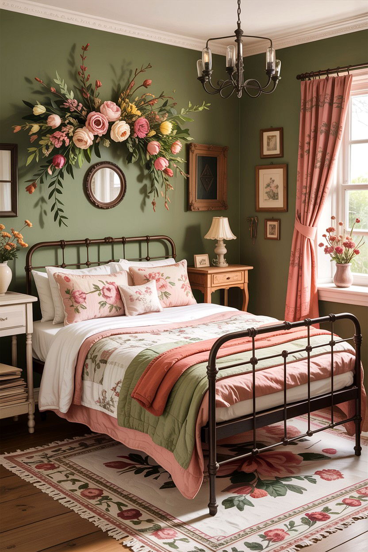
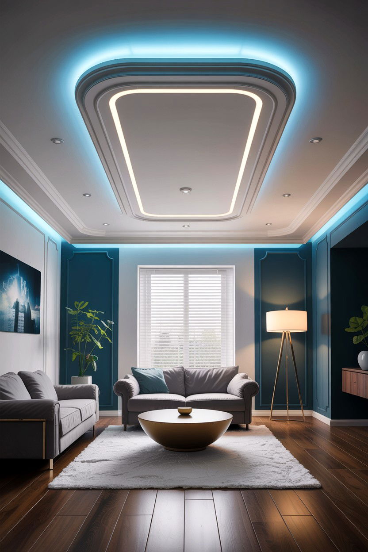
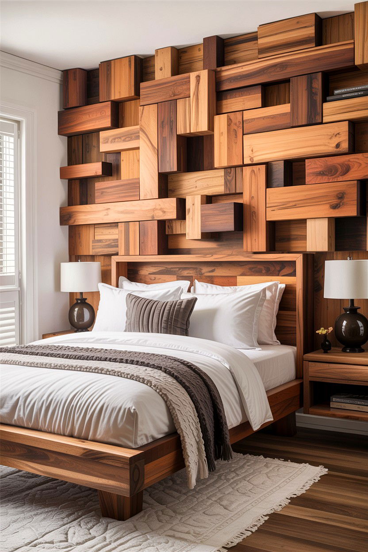
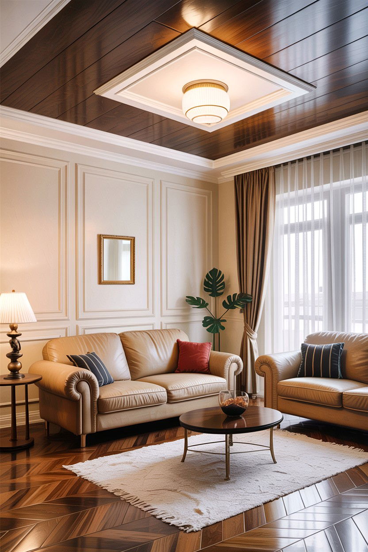
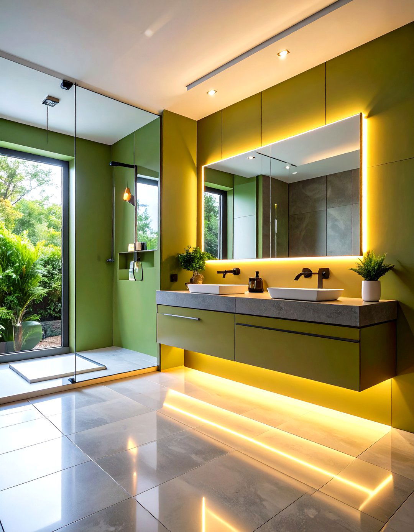
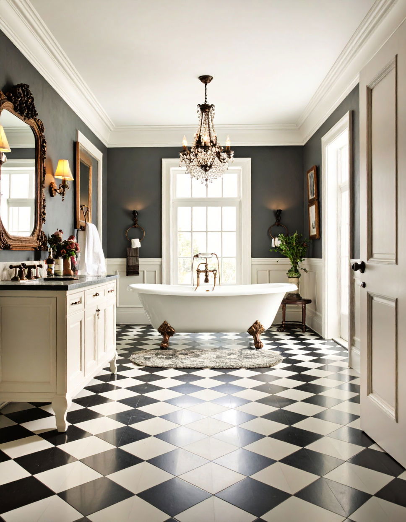
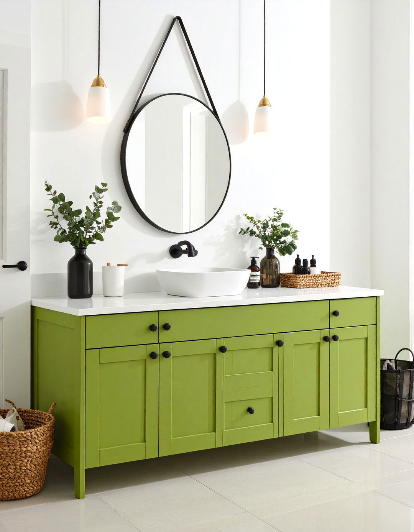
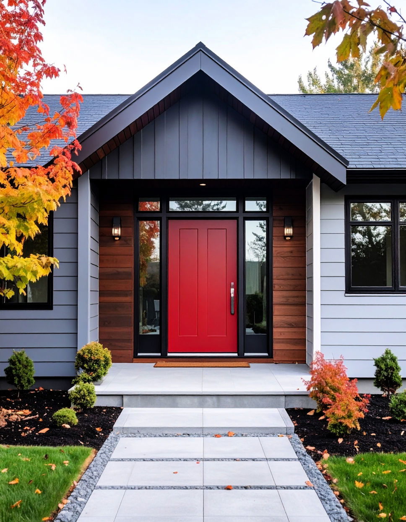
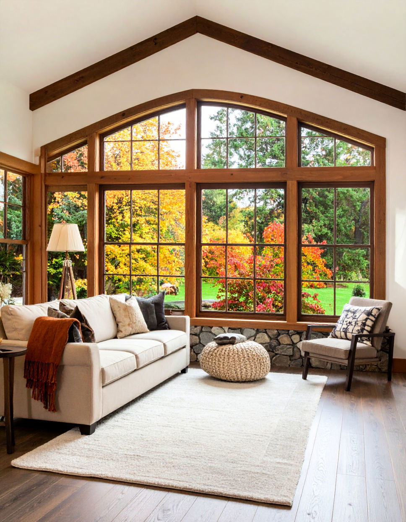
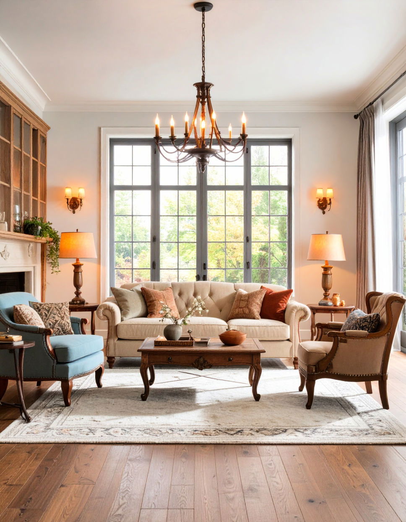
Leave a Reply