Space is rarely just square footage; it’s possibility. When the challenge is squeezing 2 beds into one small room, it becomes a puzzle that rewards clever layers, bold verticals, and furniture that hustles as hard as the people who sleep there. Designers, DIY-ers, and tiny-home dwellers all agree: every inch must multitask, and every detail — from the way a ladder leans to the color of a storage drawer — shapes how roomy the space feels. Below, discover 25 crowd-pleasing solutions that prove “too small” can blossom into “just right” when imagination meets smart planning.
1. Vertical Bunk Beds with Built-In Storage
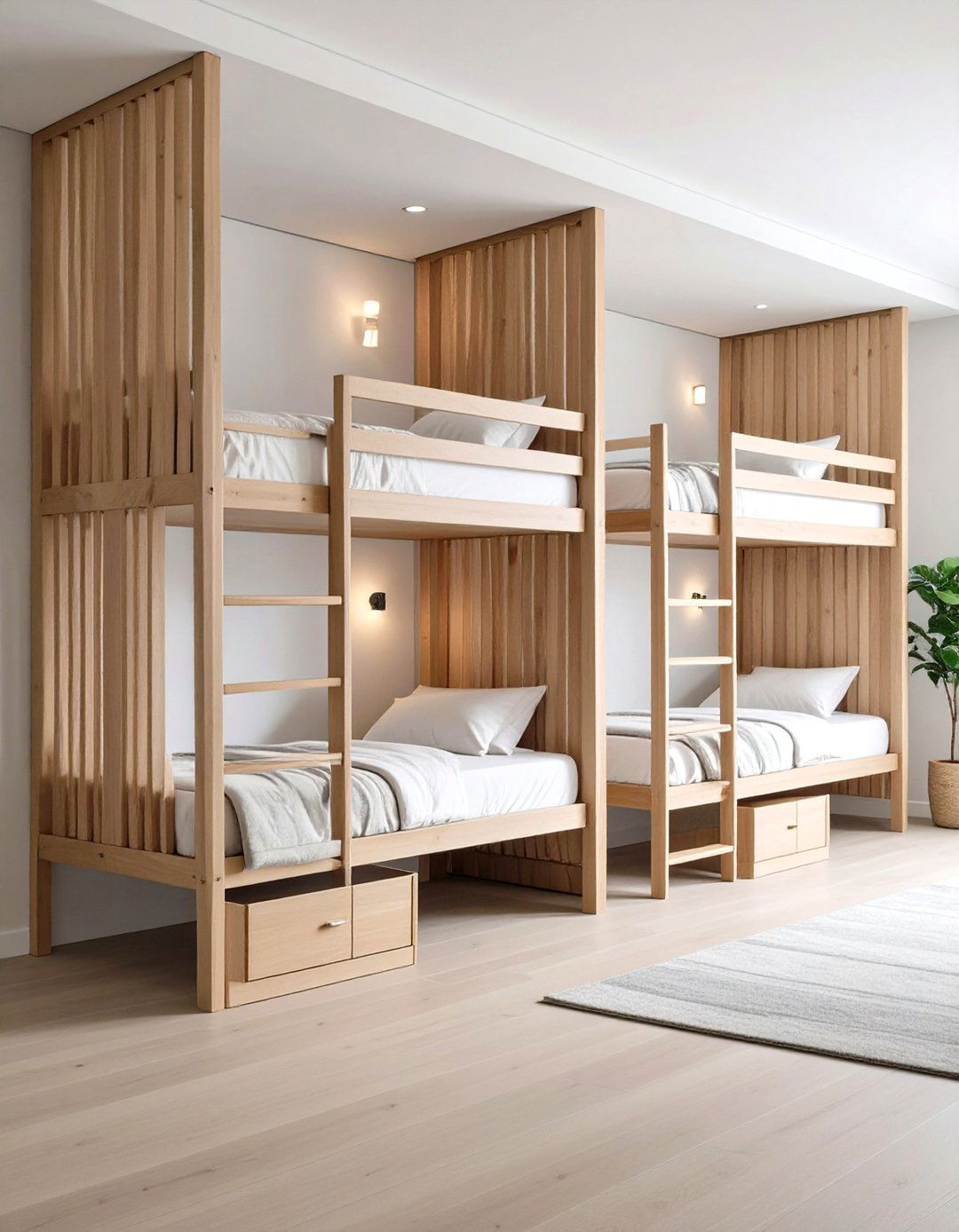
A classic stacked bunk immediately frees floor space, but upgrading the staircase into drawer steps turns 2 beds into a full storage hub. Tuck seasonal clothes or toys inside each tread and finish surfaces in the same paint as the walls so the unit visually recedes. Add flush-mount sconces at each mattress to eliminate table lamps, and choose open slats rather than bulky end panels to keep sightlines clear. By going tall and hollow, the bunk absorbs clutter while giving each sleeper their own little “room” within the room.
2. Low Parallel Twin Beds and a Slimline Nightstand
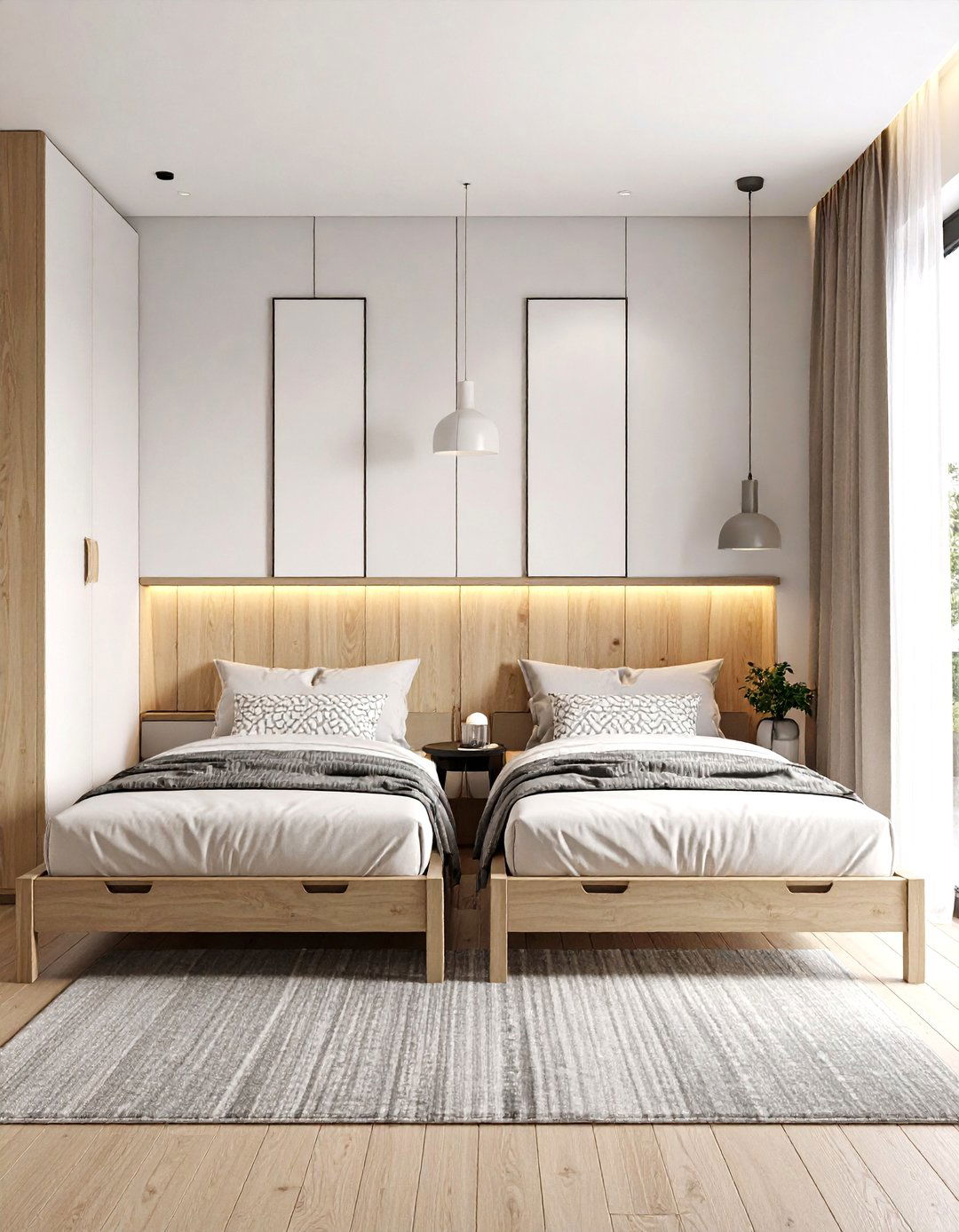
The easiest layout often hides in plain sight: run two low twin beds head-to-toe along one wall, slide in the thinnest shared table you can find, and suddenly the rest of the room is a play zone. Keep the frames minimal — think metal platforms or wood palettes barely six inches high — to preserve an airy feel under the window. A single tall lamp between mattresses eliminates double lighting, while matching bedding in different patterns lends personality without visual chaos. Under-bed bins on wheels roll out at chore time, proving that subtle tweaks deliver serious function.
3. L-Shaped Corner Beds to Open the Center
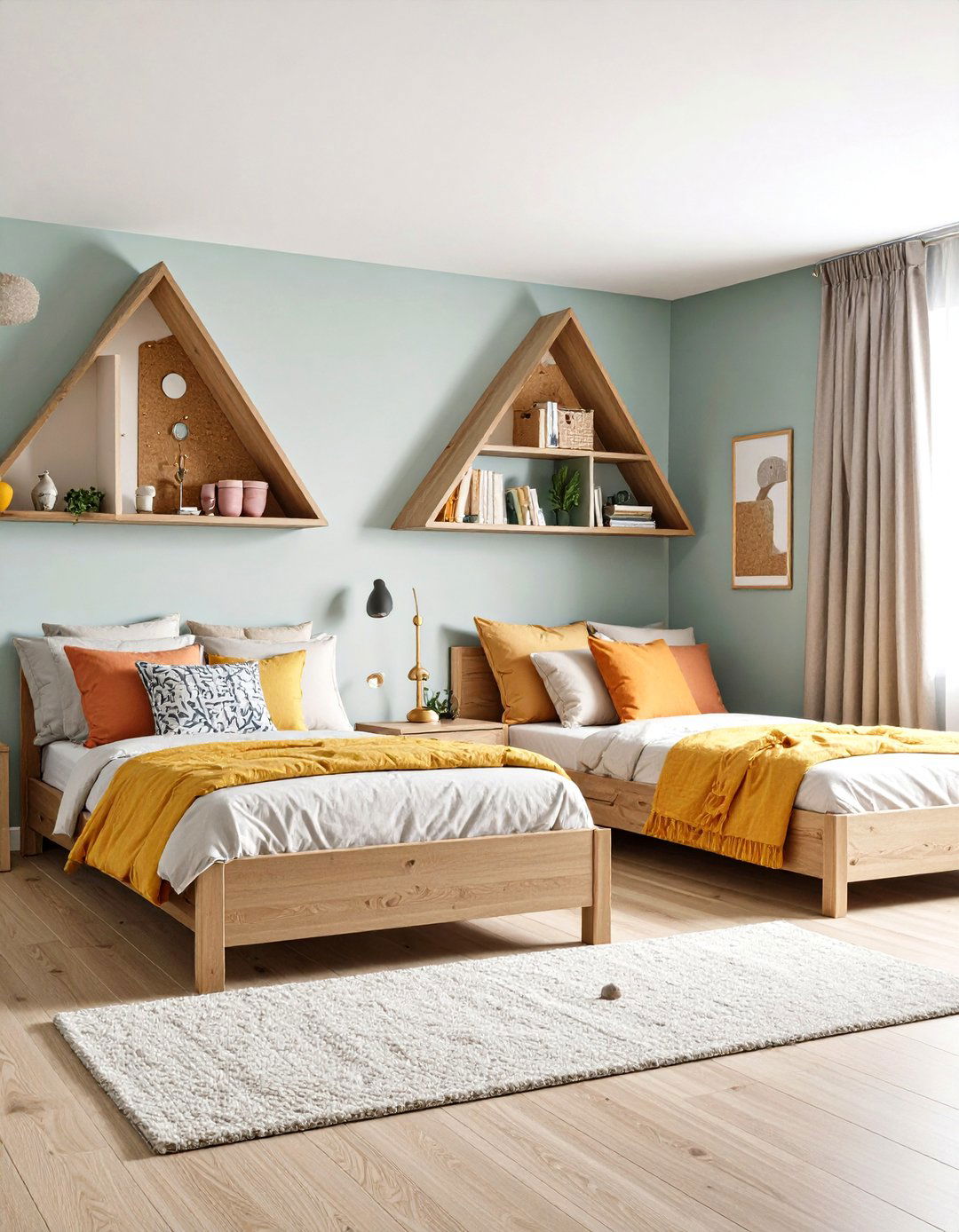
Unlike the parallel approach, turning twin beds into an L shape jams them snugly into a corner and frees the middle of the floor for homework or workouts. Anchor the junction with a triangular shelf that holds a shared lamp and device chargers. Paint the connecting walls in a deeper tone to carve out a cozy “zone” distinct from the rest of the small room. For older kids, hang individual cork boards above each pillow so personalization stays contained. The result feels like two mini rooms converging rather than one cramped rectangle.
4. Loft Bed Above a Daybed Nook
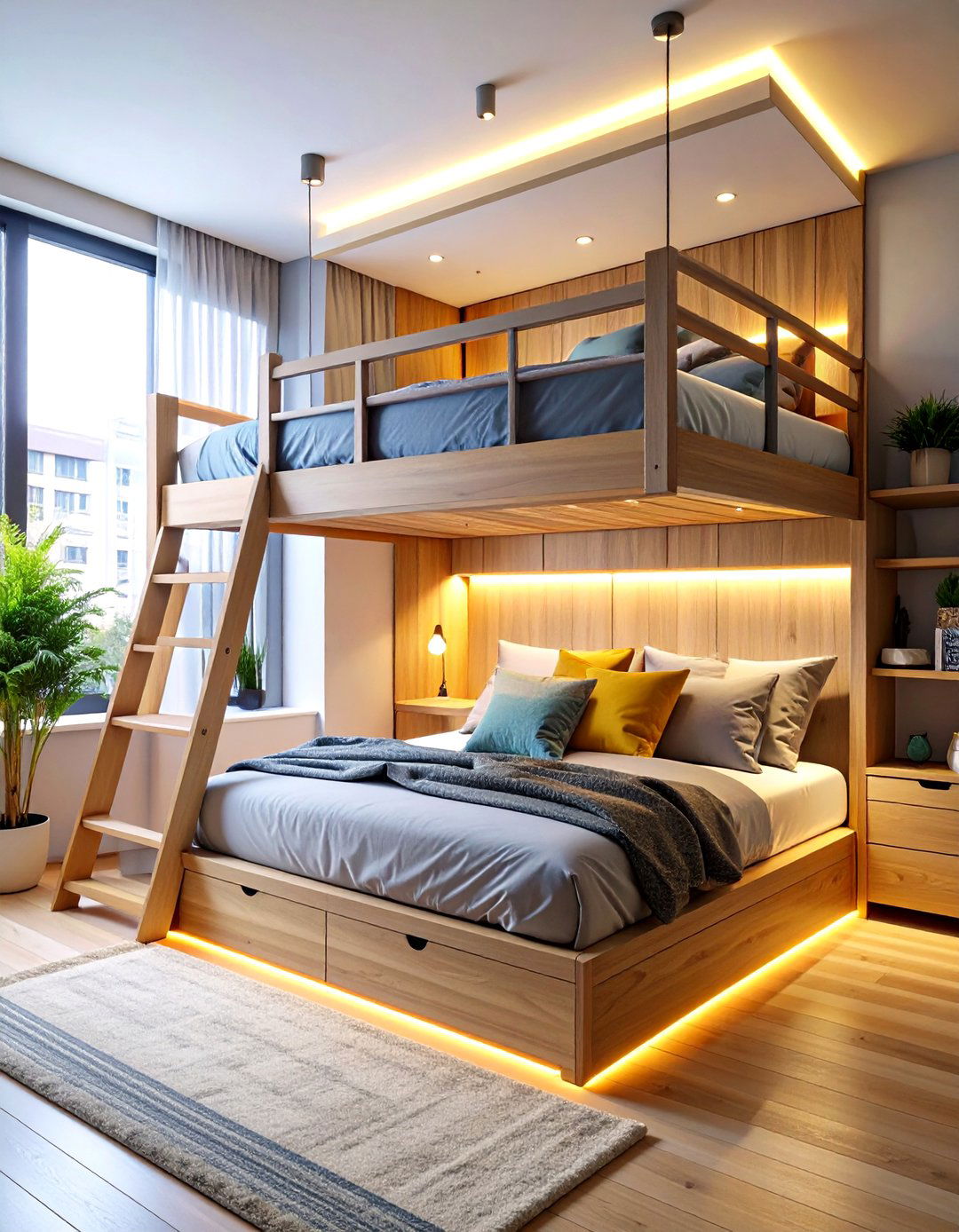
Take verticality further by floating one sleeper near the ceiling and sliding a cushy daybed or loveseat below. By day, that lower twin functions as seating; by night, it becomes the second mattress. A sturdy ladder at the foot keeps traffic clear, and LED strip lights under the loft banish cave-like shadows. Use a contrasting upholstery color on the daybed to telegraph its double identity. This loft-plus-lounge combo wins for tweens who need hangout space without surrendering square footage to bulky futons.
5. Trundle Bed Pair for Day-Night Flexibility
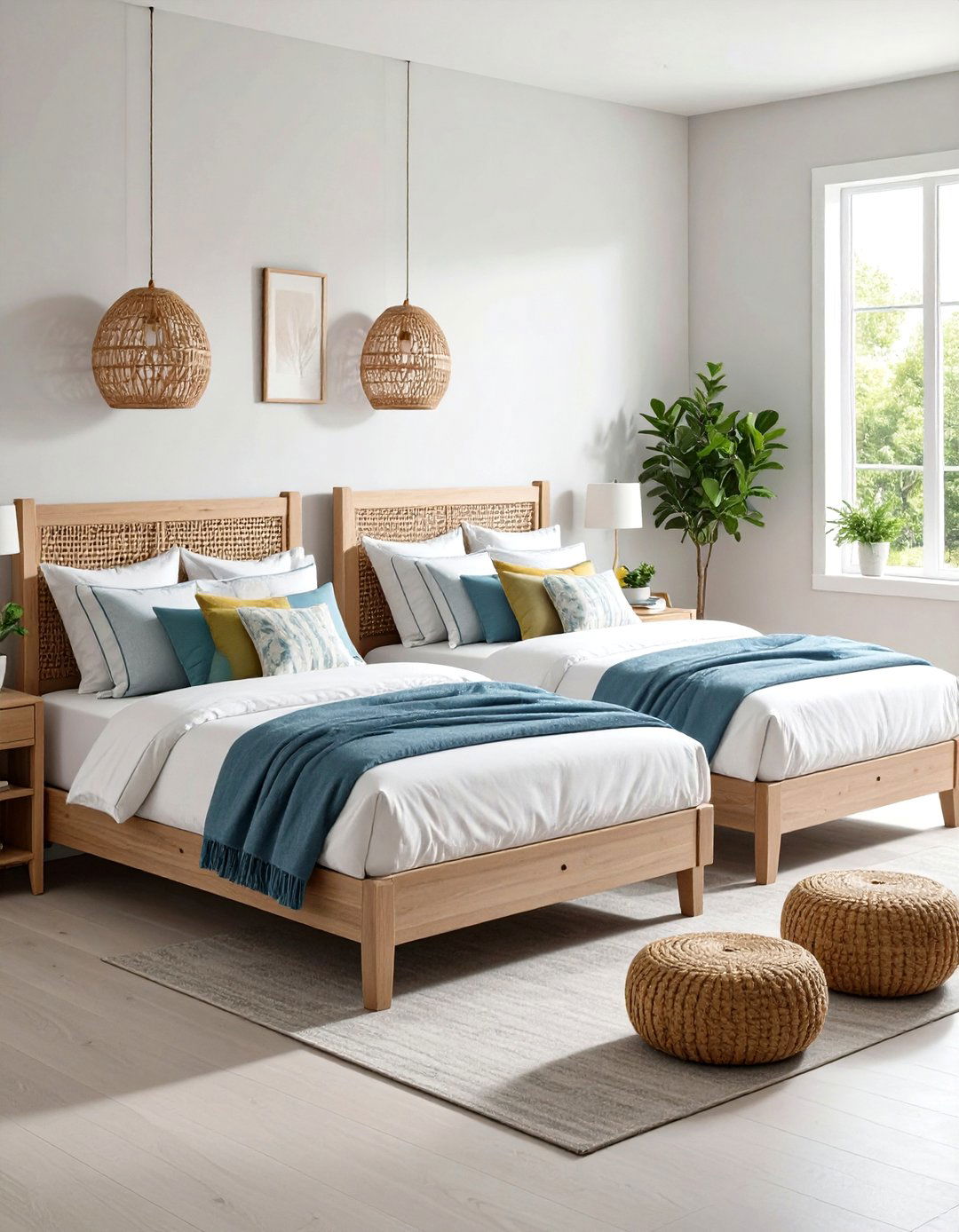
A roll-out trundle hides a full second twin mattress under the main bed, ideal when the room hosts guests or siblings on alternating schedules. Opt for pop-up hardware so both beds rise to equal height for sleepovers. During daylight hours, slide the trundle in, toss on bolster pillows, and the main frame masquerades as a wide sofa. Since only one bedding set stays visible, pattern choices can go bolder; stash matching linens for the hidden mattress in a lidded basket that doubles as a nightstand.
6. Fold-Down Murphy Bunk System Against One Wall
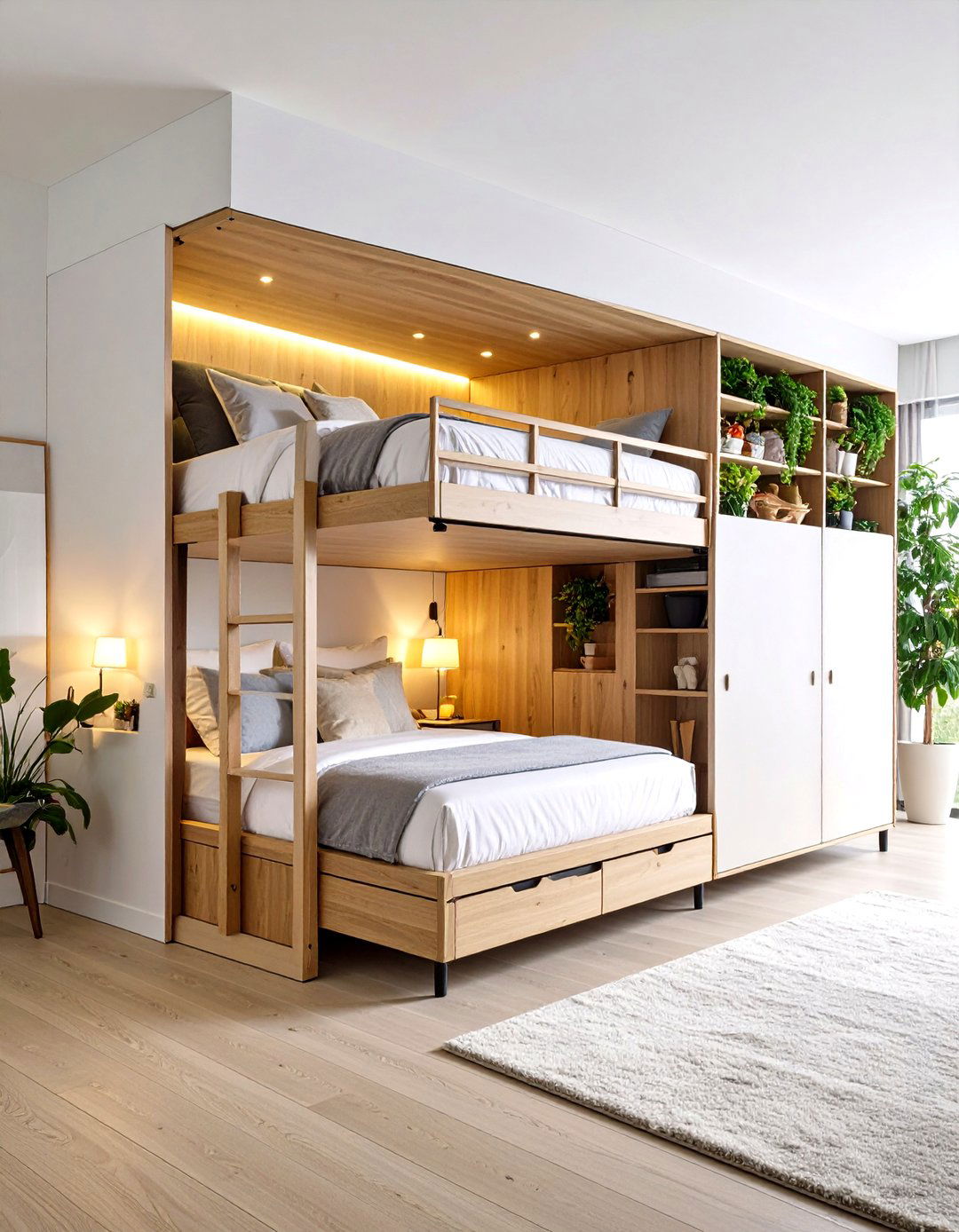
Modern Murphy bunk kits fold vertically against the wall in a slim, cabinet-like shell, leaving an open studio vibe when the beds aren’t needed. Gas pistons make lowering effortless, and integrated railings ensure safety. Finish the outer panels to match built-ins or, if you crave drama, add a mural that disappears when sleepers pull the bunks down. During the day the freed-up square footage is perfect for yoga or Lego metropolises — a luxury in any small bedroom.
7. Head-to-Head Beds with Shared Center Console
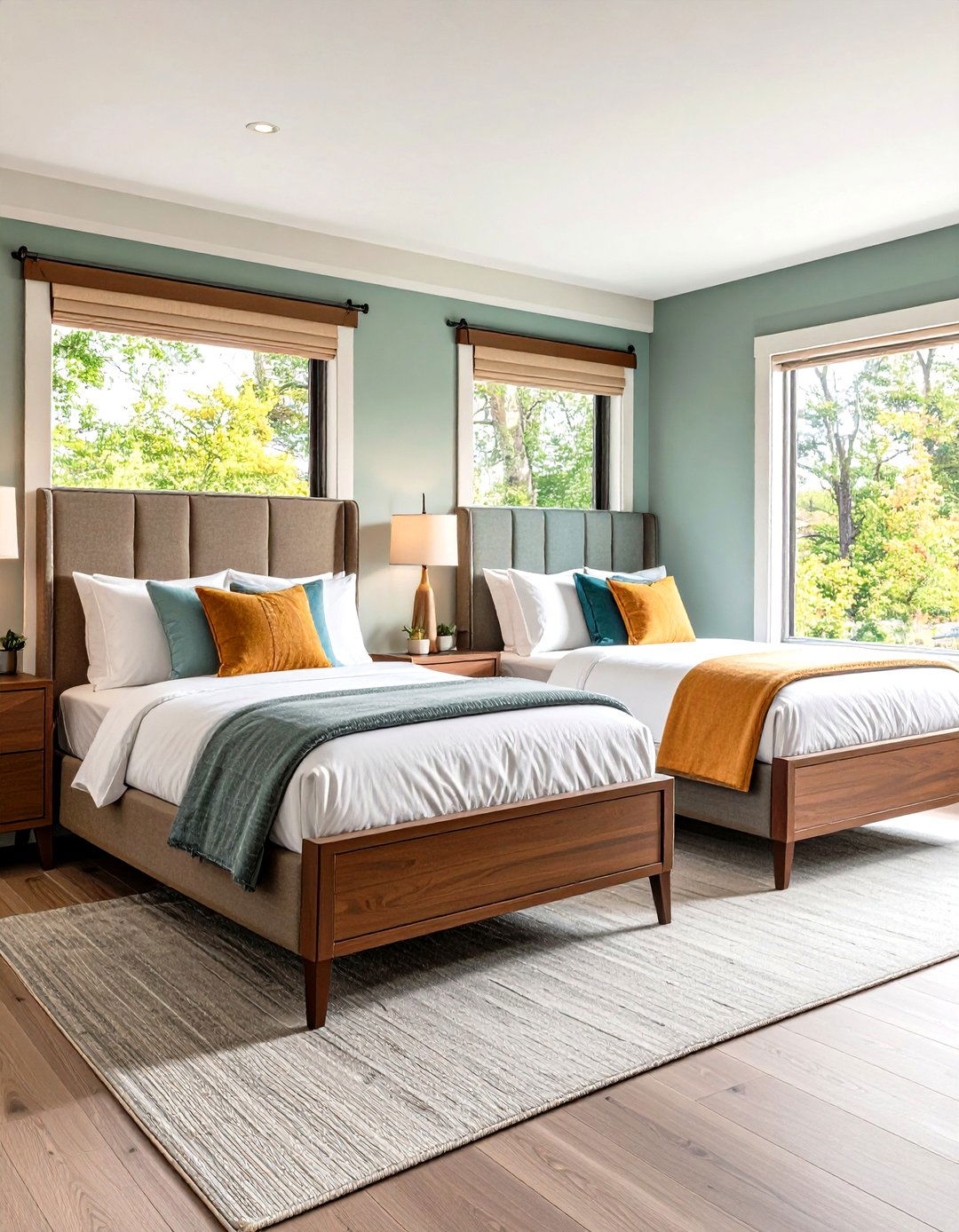
Place two beds lengthwise along opposite walls but push their headboards together under the window. Between them, install a narrow dresser that doubles as a headboard and divides personal space. Each sleeper gains a private wall for art, and sightlines from the door feel balanced. Swap bulky headboards for slim upholstered panels mounted directly to the wall, and let the shared console hide cords, chargers, and bedtime books. This symmetrical setup works wonders in long, railroad-style rooms.
8. Opposite Loft Beds Creating Under-Desk Work Zones
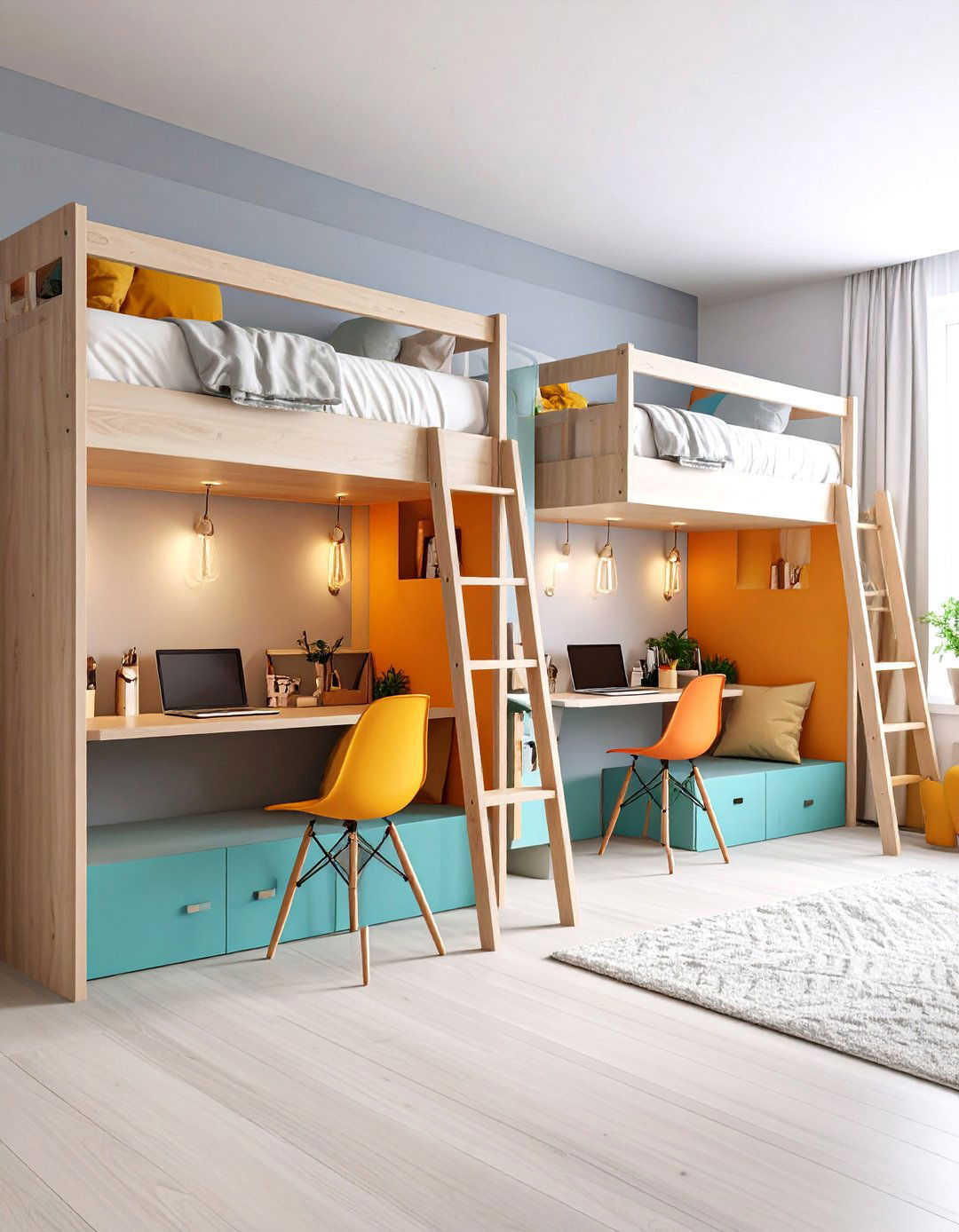
When the occupants are students, raise both beds into opposing lofts so each desk lives directly below its owner’s mattress. The central aisle stays open, making the room feel wider than it measures. Use matching finishes for cohesion but personalize chairs and pinboards. For safety, mount a slim rail along each loft edge and choose clip-on task lights that pivot from late-night essays to weekend gaming marathons. With sleep and study vertically stacked, square footage doubles without adding a single square inch.
9. Wall-to-Wall Platform Hosting Two Mattresses
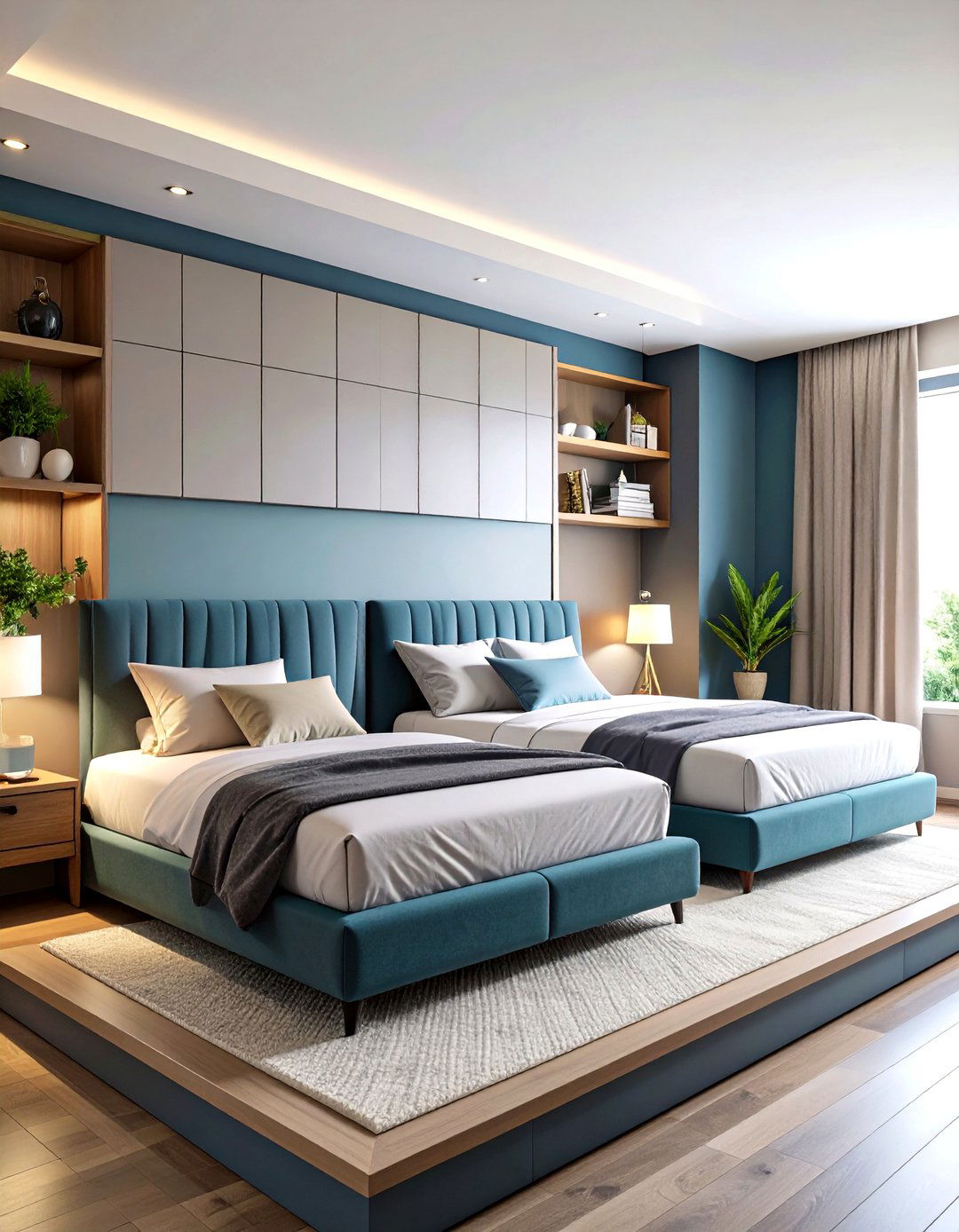
Build a single raised platform from wall to wall, then drop two twin mattresses side by side like giant puzzle pieces. Cut deep drawers into the platform’s base — long enough for blankets and extra shoes. A bespoke headboard spanning the width can include cubbies or USB outlets, eliminating separate nightstands. Because both sleepers share one continuous furniture piece, the room reads calmer and, with a dark-painted base, the beds seem to float above shadow.
10. Perpendicular Loft and Low Bed Under the Window
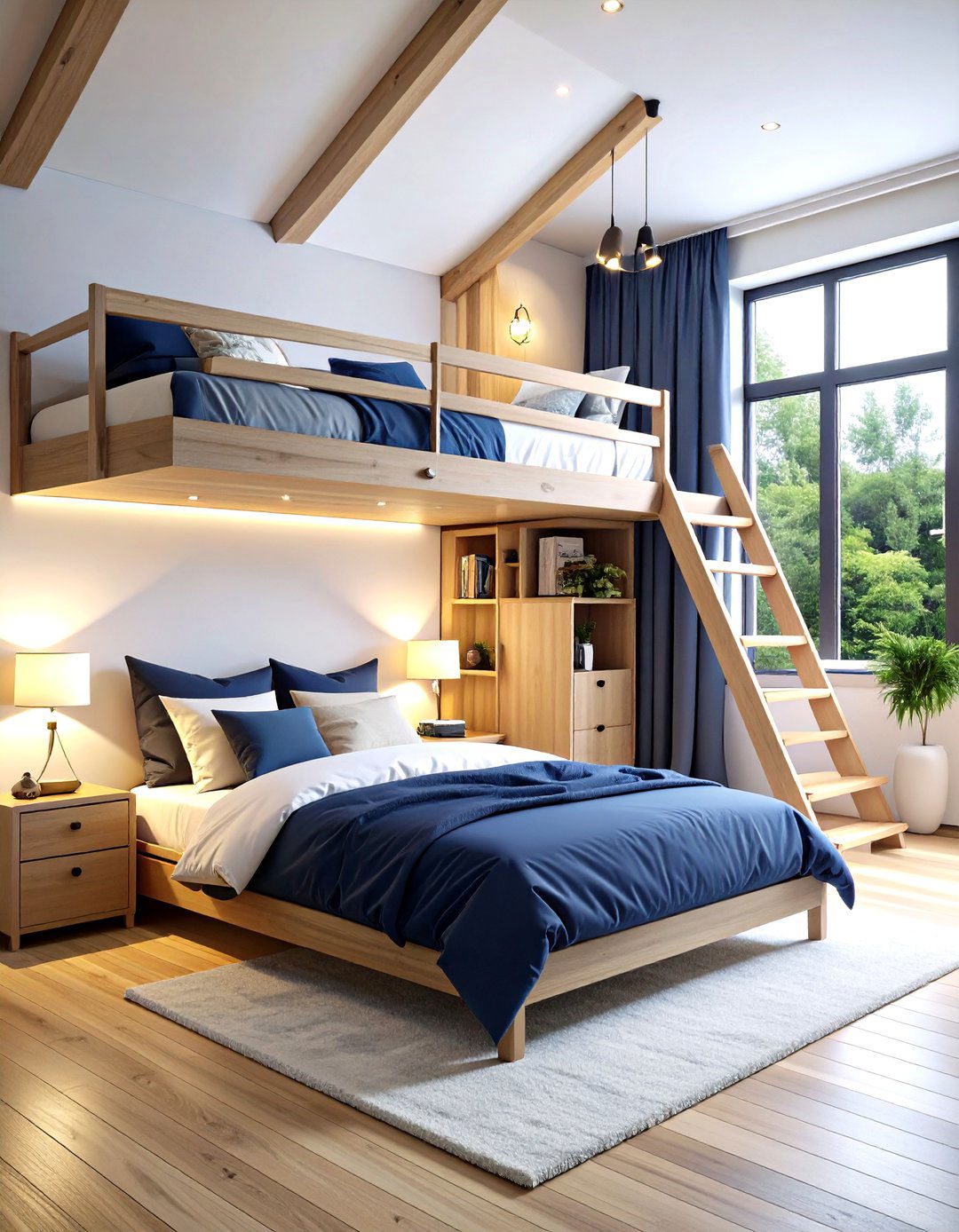
If ceiling height allows only one full loft, run it horizontally near the door, then tuck the second bed low beneath the window on the perpendicular wall. This staggers head levels and keeps privacy intact. Build a compact wardrobe under the loft stairs and mount a reading sconce at the window so the lower sleeper doesn’t rely on overhead lights. Coordinated bedding in contrasting tones — like navy above, white below — visually codifies the split levels while still keeping the palette tight.
11. Industrial Pipe-Frame Bunk for Airy Lines
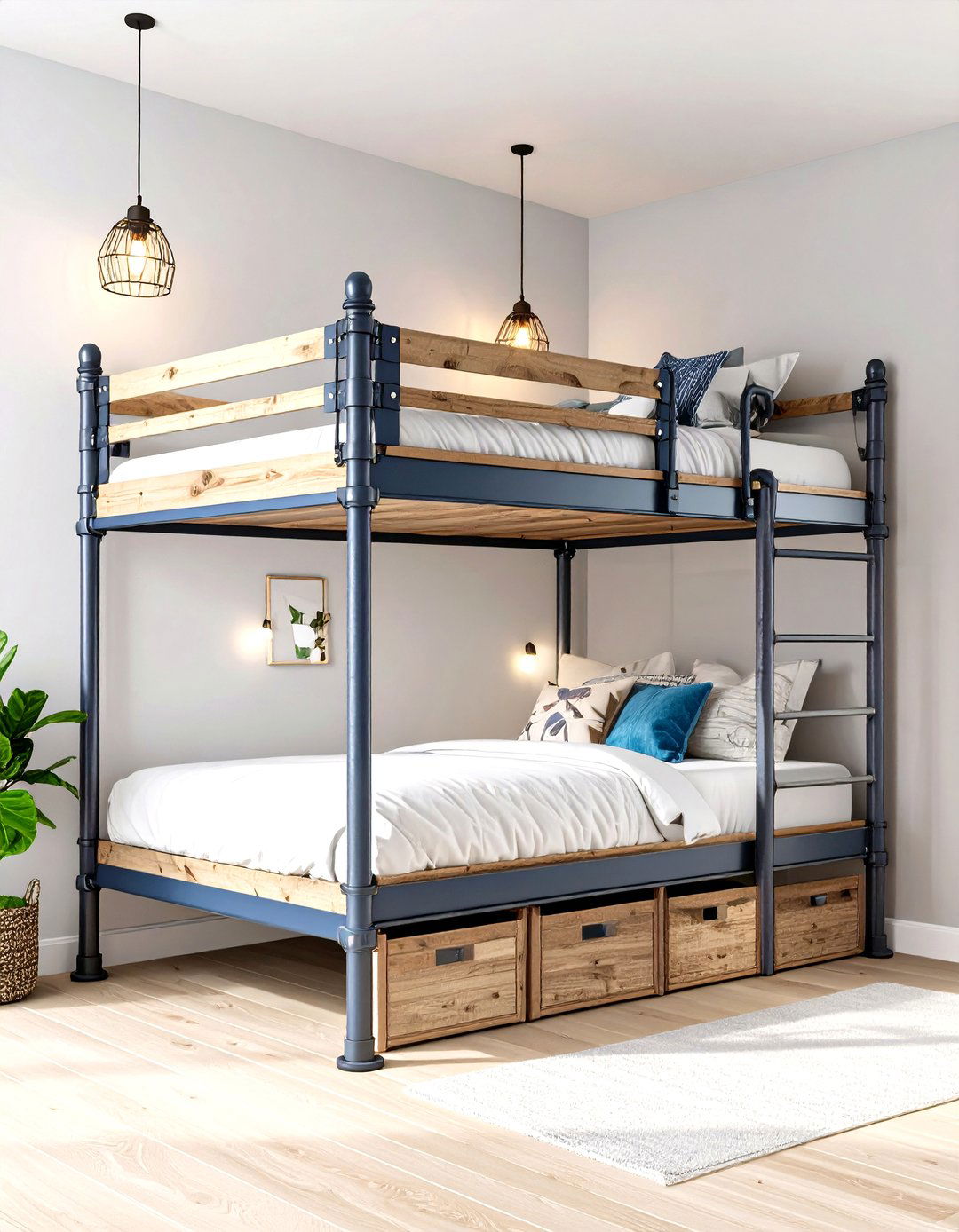
Forged-steel pipe frames create an ultra-slim bunk that reads more like sculpture than furniture. Because the posts are so thin, light flows freely around 2 beds, a gift in tight quarters. Thread reclaimed-wood planks for guardrails and stain them the same charcoal as the pipes. Pair with wall-mounted cage lights to keep the gritty aesthetic alive. Below, clear-front bins slide on casters, letting stored gear become part of the industrial vibe rather than clutter that fights it.
12. Pivoting Ladder Bunk with Safety Rails
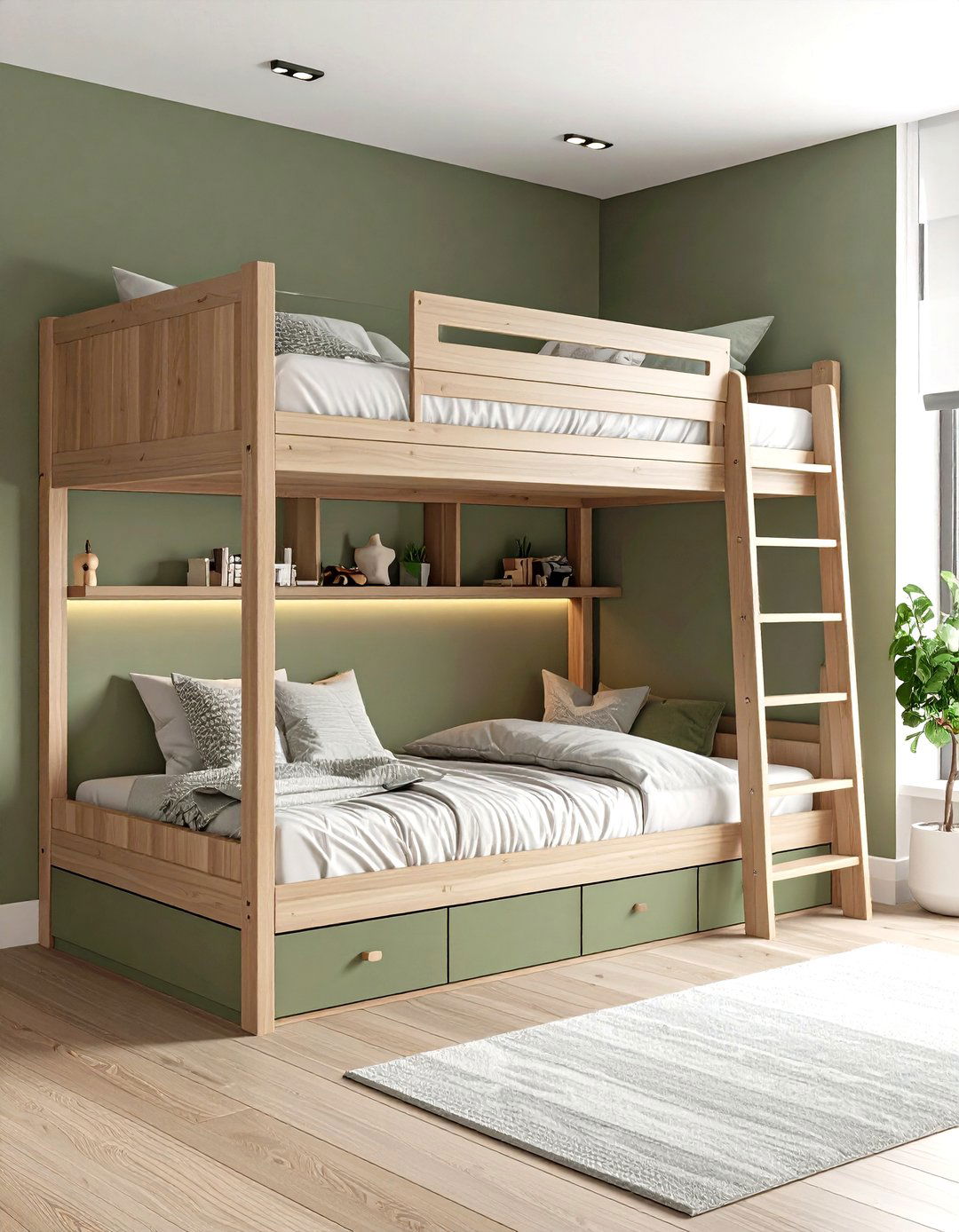
Some bunk designs incorporate a ladder that swings parallel to the bed when not in use, shrinking the footprint by several precious inches. Combine that feature with built-in safety rails sporting acrylic inserts, which stop falls while staying visually light. Paint the frame and ladder in a single mellow hue — sage or dusted clay — so the unit blends with the walls. Kids gain the fun of climbing, adults gain easier floor cleaning, and everyone benefits from maximized movement space.
13. Scandinavian Low Beds with Slatted Divider
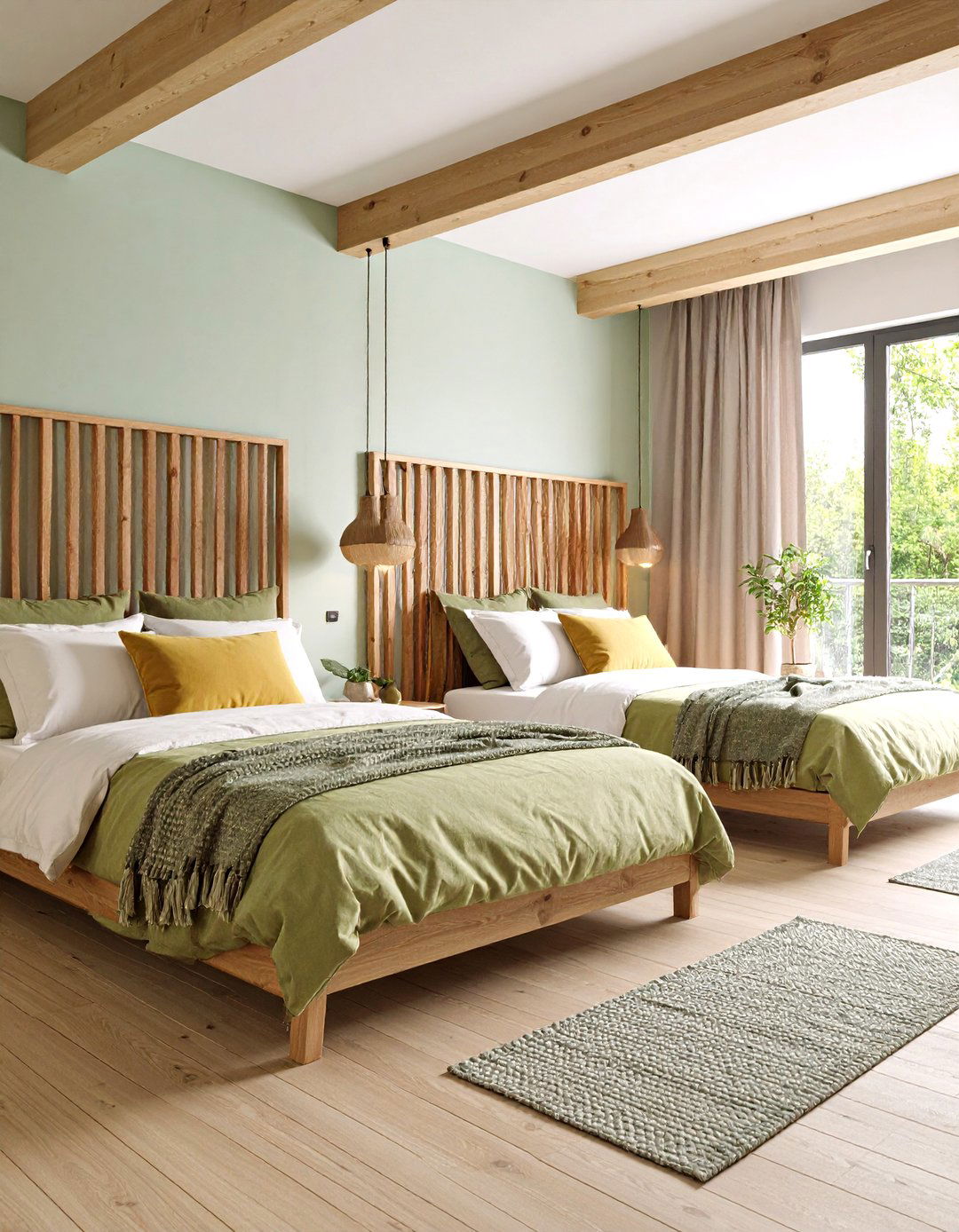
Scandi style thrives on airy simplicity. Position two floor-hugging platform beds against opposite walls, then raise a narrow, vertical-slat divider between the headboards. The slats offer semi-privacy, hold hooks for headphones, and leave upper sightlines unblocked. Stick to pale woods, crisp white bedding, and one muted accent shade for both sides — perhaps ochre throws or soft-green cushions. Because everything sits low, ceiling height appears taller, an optical illusion that’s priceless in small rooms.
14. Curtain-Enclosed Bed Pods for Privacy
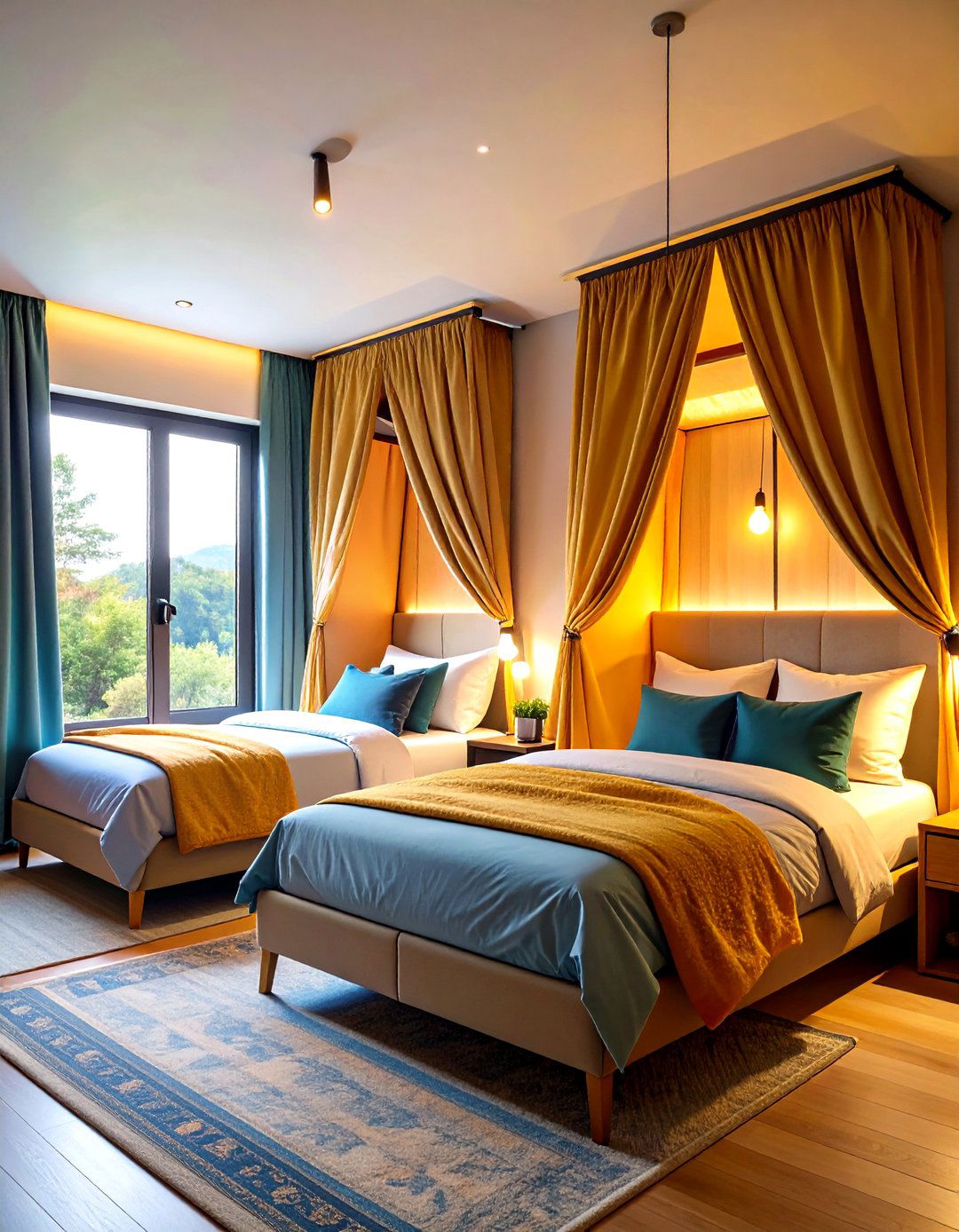
For roommates whose schedules rarely sync, transform each mattress into a “pod” by hanging ceiling-mounted curtain tracks that wrap around three sides of each bed. Use blackout fabric for undisturbed sleep and stash soft clip-lights inside each enclosure. During the day, push curtains open to reclaim a bright, unified space. A single rod across the window aligns the fabric look, tying the scheme together. It’s the easiest way to achieve hostel-style privacy without actual construction.
15. Built-In Alcove Cubbies Housing Twin Mattresses
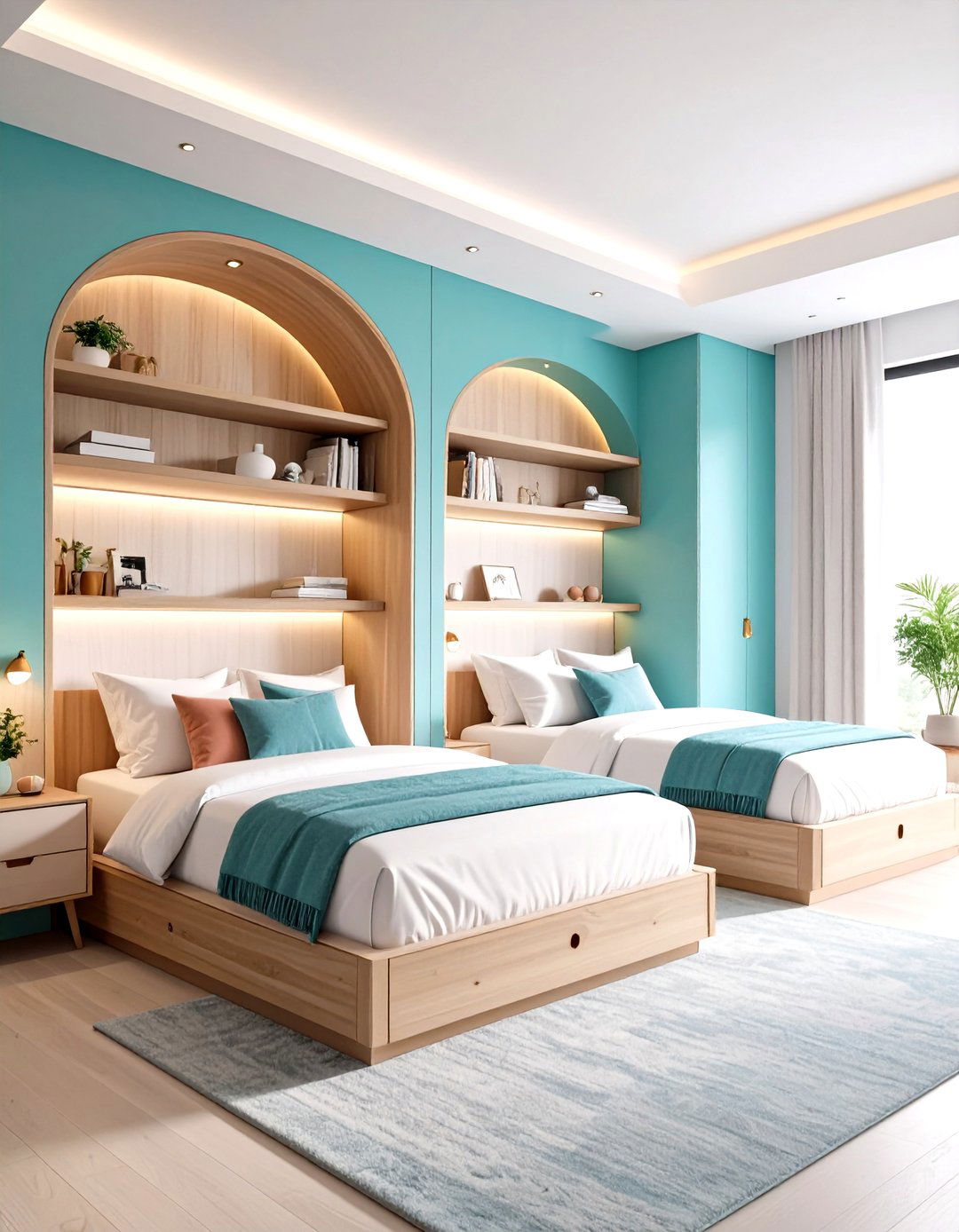
If you’re open to carpentry, frame two side-by-side alcoves into one wall, sliding each twin mattress into its own recess. Face the cubbies with arch or rectangle openings and edge them in LED strip lighting for a dreamy glow. Deep drawers tuck beneath, while upper shelves span the gap between alcoves for shared books or trophies. Painted entirely in the wall color, the built-in reads like architecture rather than furniture, shrinking visual clutter even though it houses 2 beds.
16. Raised Platform Plus Pull-Out Rolling Bed
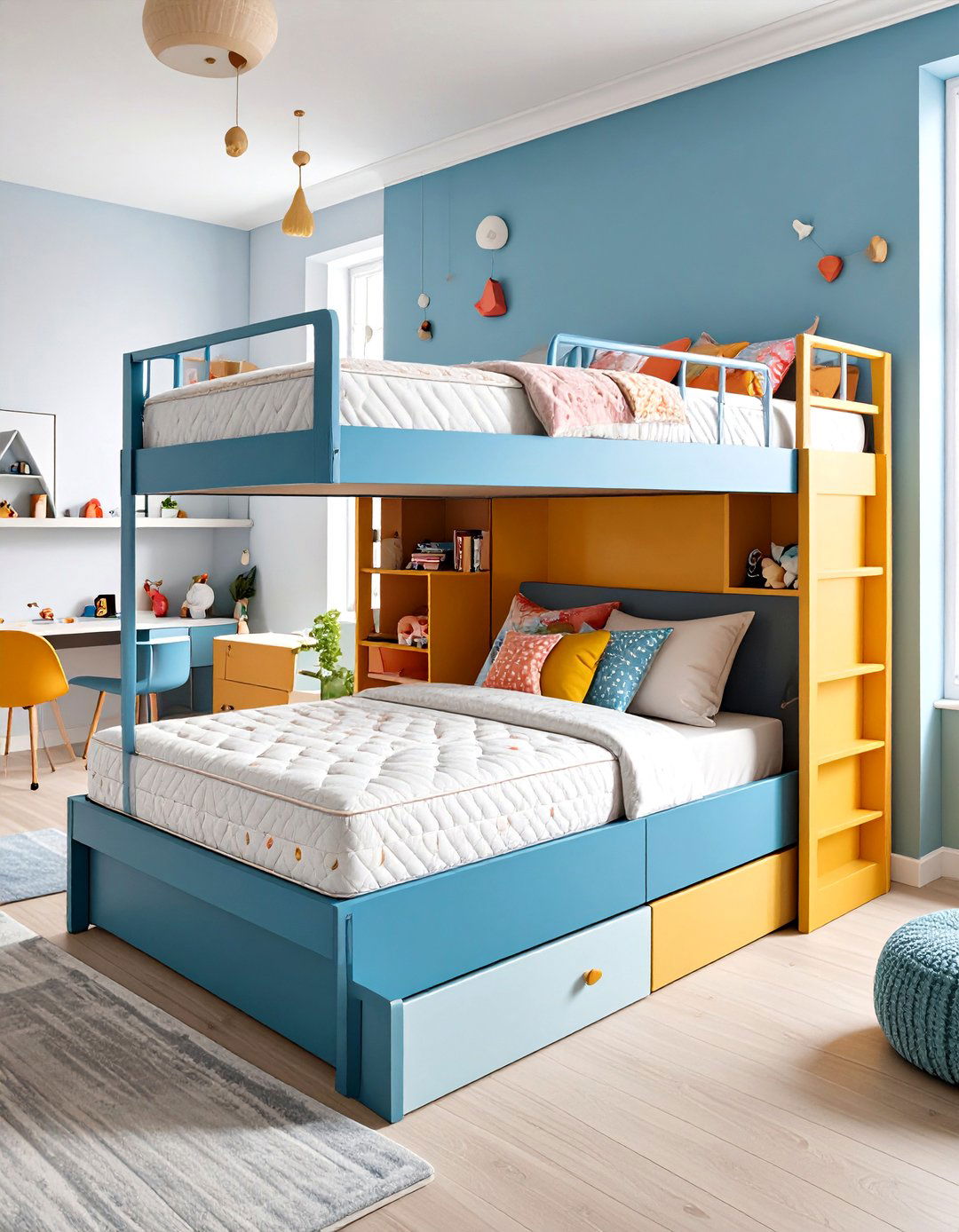
A hybrid of loft and trundle, this configuration lifts one bed on a three-foot platform with drawers, then lets the second mattress roll out from beneath like a giant drawer. By daytime, only one bed is visible, gifting the room built-in bench seating along the platform edge. Add a safety rail that doubles as a backrest when kids lounge up top. When sleep time hits, tug the hidden bed out, lock casters, and both sleepers get full-height mattresses — no compromise on comfort.
17. Split-Level Loft Beds Using Staggered Heights
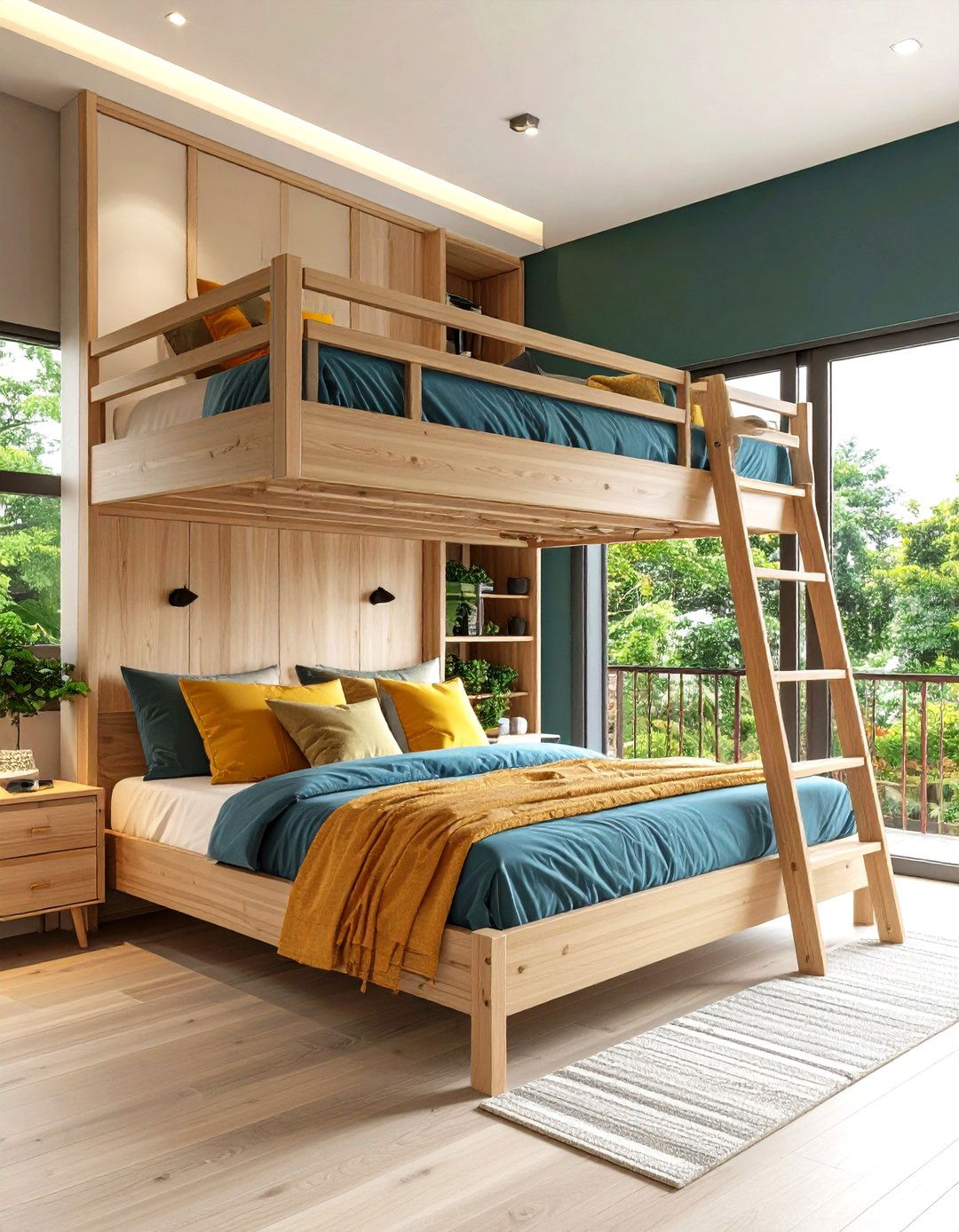
In rooms with slanted ceilings, stagger bed heights rather than aligning them. One loft might sit just above wardrobe tallness, the other halfway to the ceiling peak. Short ladders make each level accessible, and the asymmetric silhouette feels dynamic instead of cramped. Paint the lower loft a shade lighter than the higher one to refresh airflow visually. Under-loft nooks can host one desk and one reading hammock, giving each occupant a distinct “territory” while sharing just a few cubic meters.
18. Convertible Sofa Bed with Overhead Loft
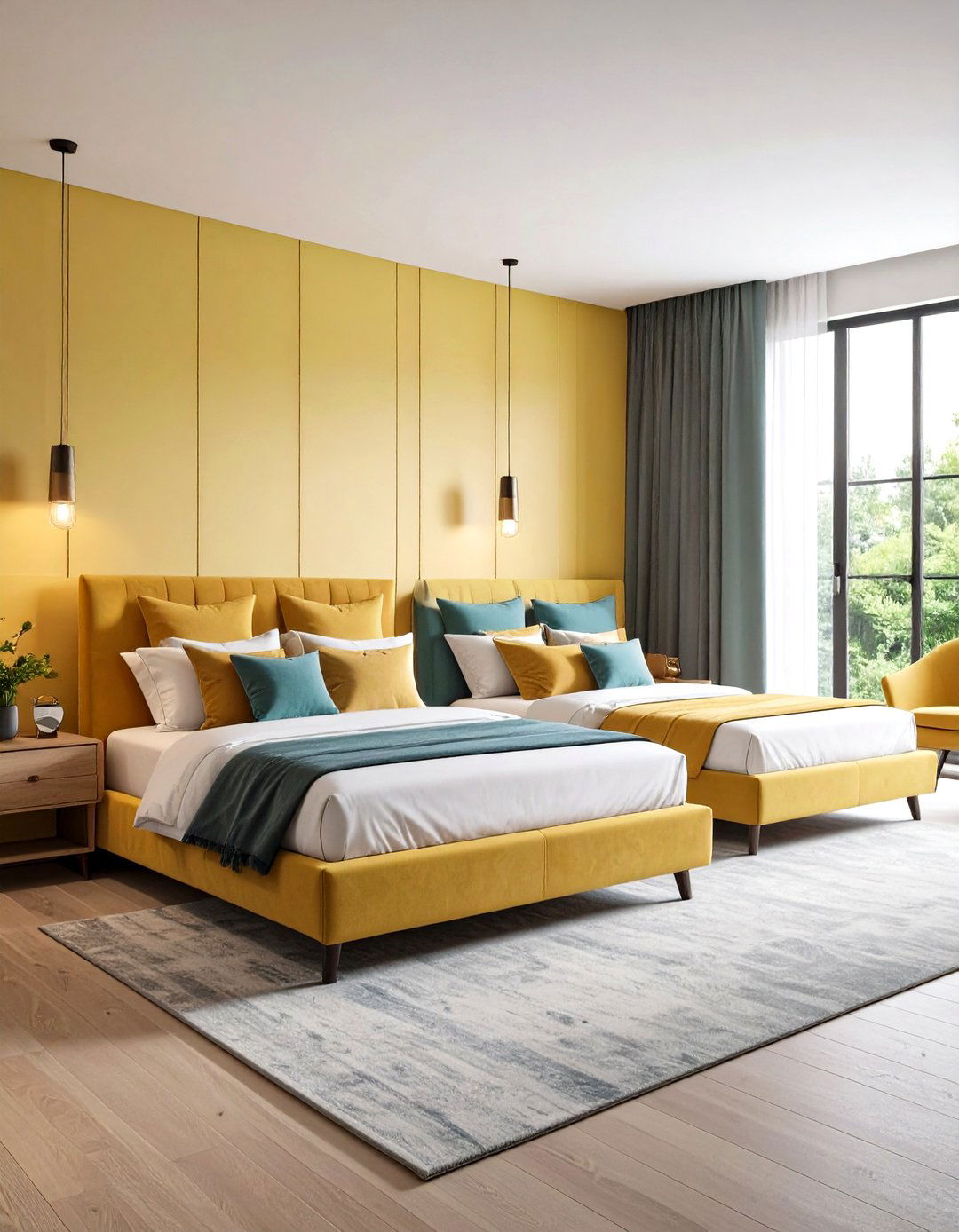
If frequent guests visit, pair an overhead loft with a sofa bed underneath. By day the sofa welcomes friends; by night the pull-out mechanism delivers a full-size second mattress. This arrangement suits older kids who want lounge seating without losing shared-room functionality. Choose a sofa with storage arms to hide bedding and pick performance fabric that withstands snack spills. Because the pull-out blocks floor space only temporarily, the room feels larger the rest of the time.
19. C-Shaped Layout Nesting Beds Around a Corner Closet
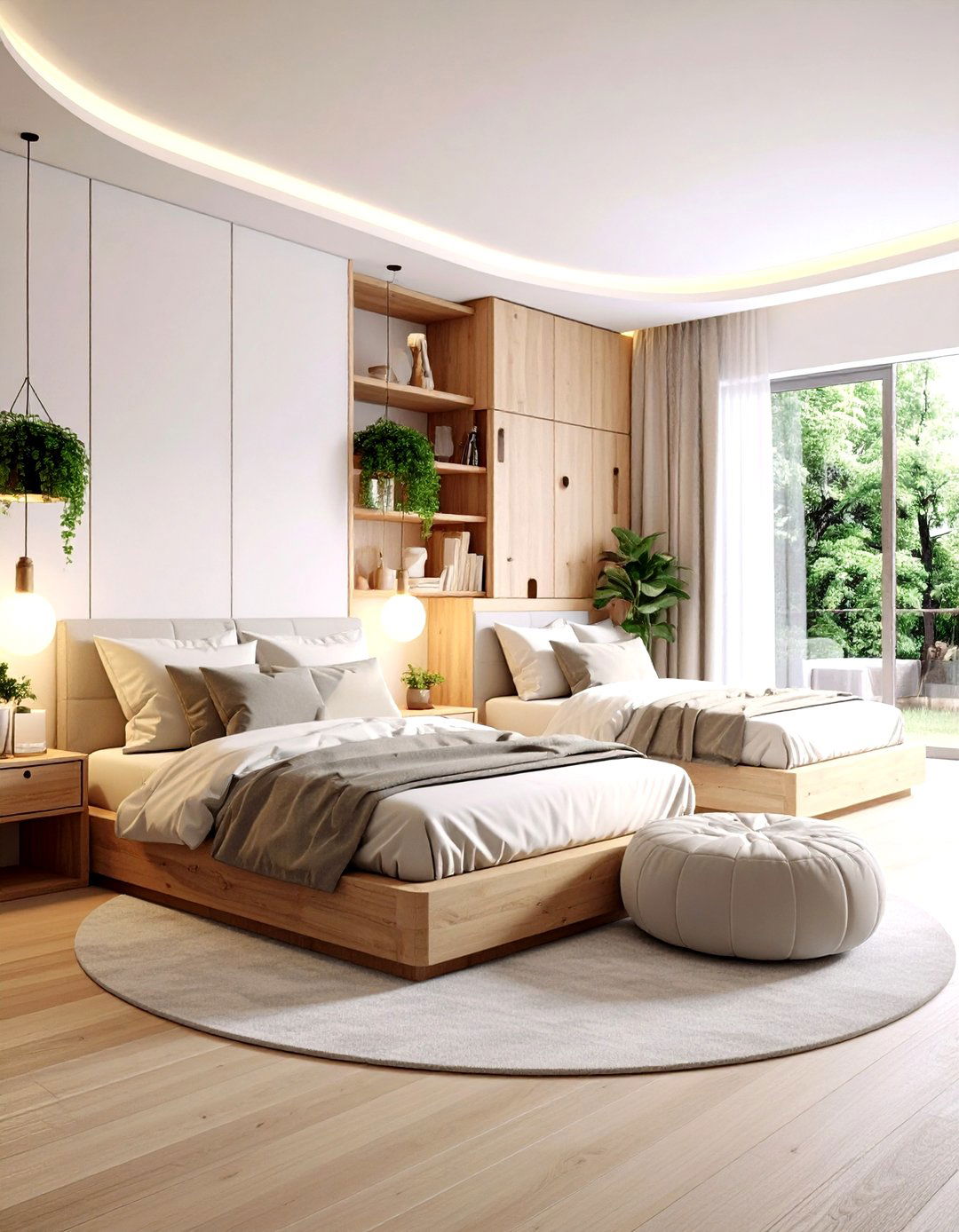
When a closet or fixed column eats one corner, embrace that obstacle by arranging two beds to trace a C around it — one mattress on each adjoining wall and the closet forming the missing side. The negative space at the center of the C fits a shared nightstand or beanbag. Wall-mounted reading lights on the closet wall face each pillow, and tall mirrors on the door bounce light into the niche. The layout makes a quirk into the room’s organizing principle.
20. Under-Eaves Loft Pair for Attic Rooms
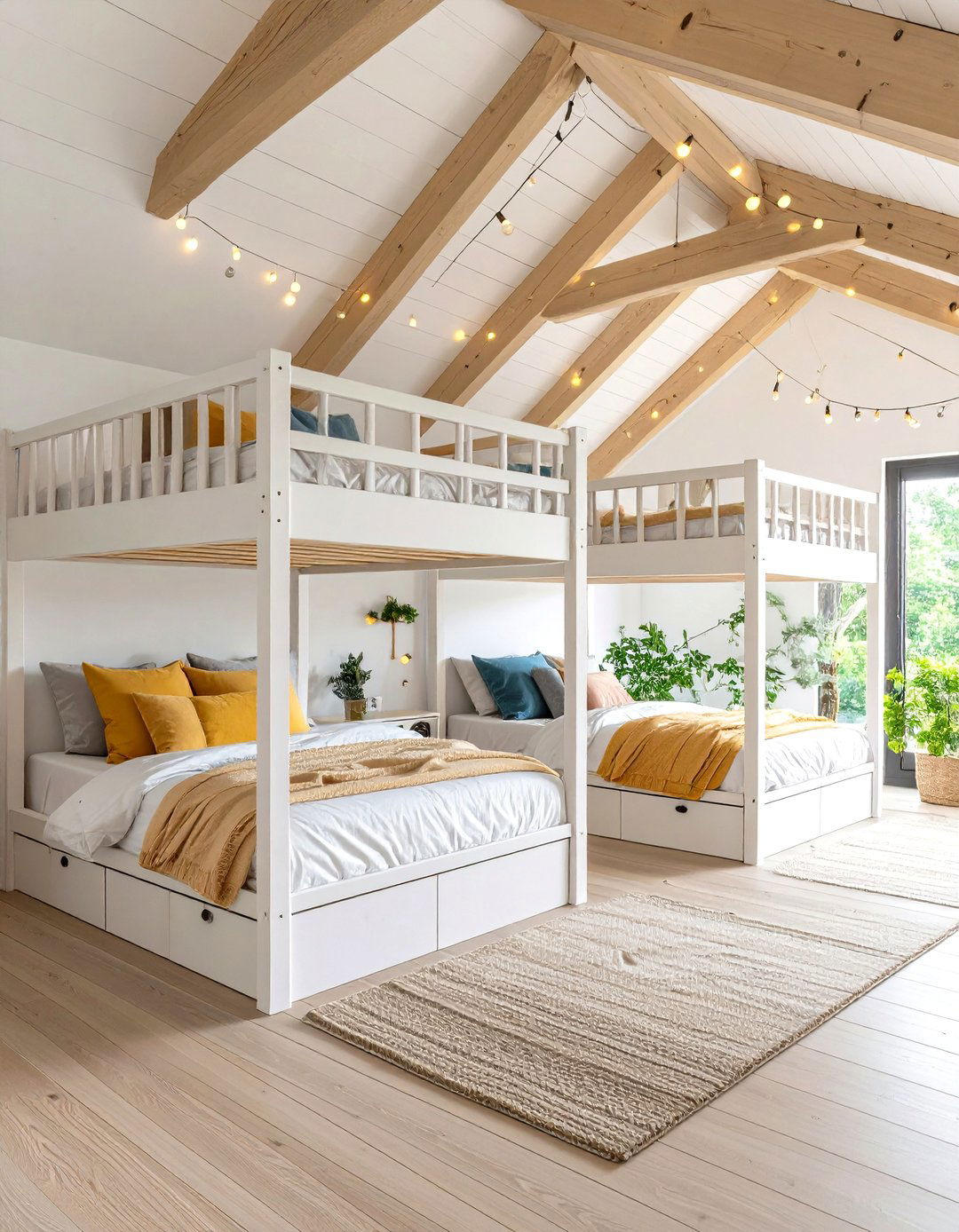
Attic slopes often waste headroom, but twin loft beds installed parallel to the eaves transform awkward angles into sleeping coves. Keep the loft legs adjustable to match varying floor-to-ceiling heights and add low drawers beneath for socks and books. Clad the slanted ceiling in whitewashed planks to maximize reflected light, then thread fairy lights along rafters for ambience. With mattresses nestled just where adults can’t stand anyway, every cubit of usable height is reclaimed.
21. Day-Night Futon Under Classic Bunk
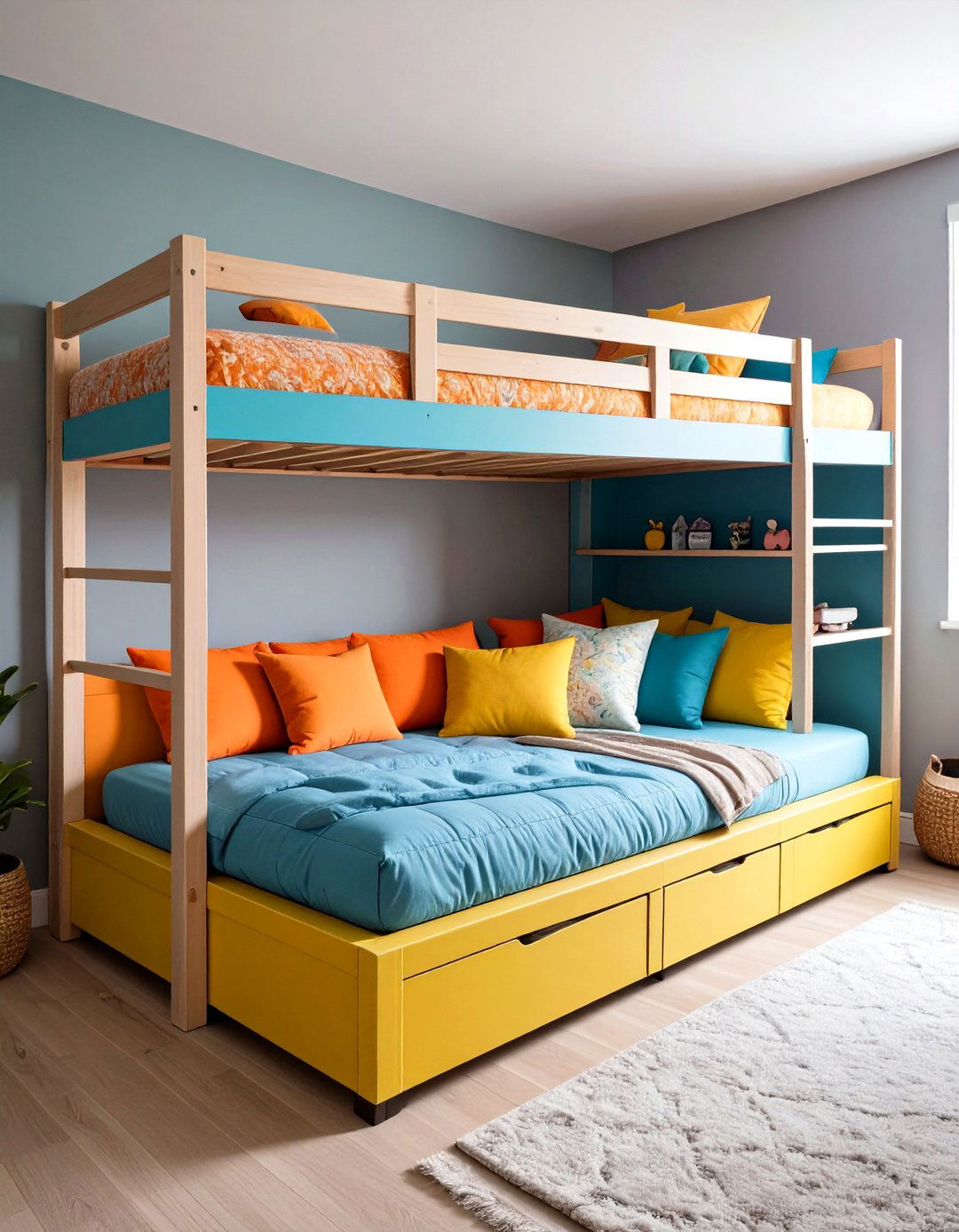
For teen siblings where one needs a social spot, embed a convertible futon under a traditional upper bunk. Folded, it acts as a chill sofa; unfolded, it becomes a proper twin or full mattress — the second of 2 beds. Hang a clip-on shelf at the futon’s “head” area to mimic a nightstand. Use upholstery that coordinates with the upper-level bedding so the zone reads cohesive whether in couch or bed mode. The dual-purpose lower level scores maximum versatility.
22. Sliding Tatami-Style Platform Twins
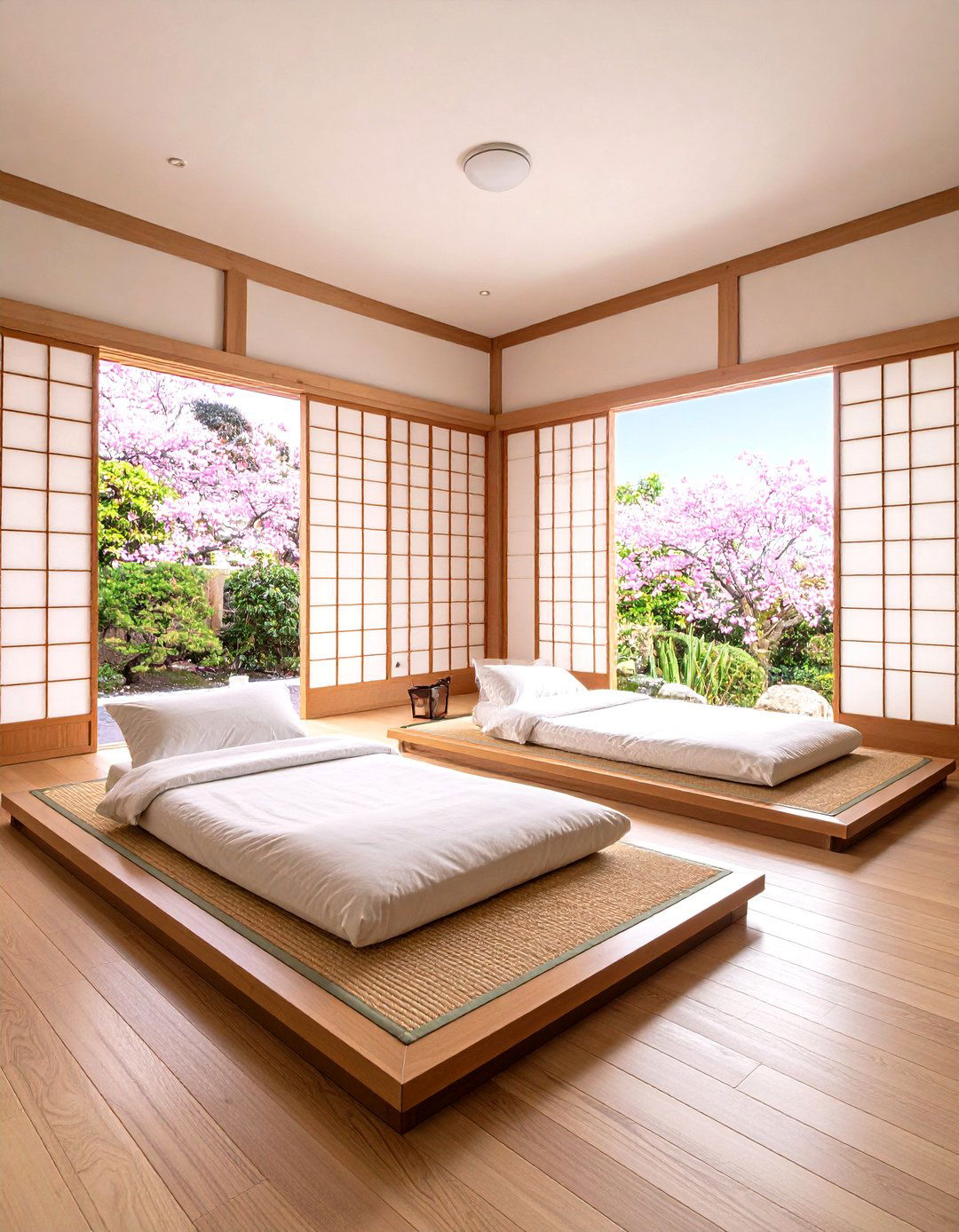
Borrowing from Japanese ryokan hotels, construct two low plywood platforms on concealed tracks so each mattress can slide under the other halfway when not in use. The visible halves create a long daybed or play stage. Lay woven tatami mats on top of the platforms to inject natural warmth and provide a level surface for futon-style mattresses. Evening ritual becomes a gentle “unfold and glide” that opens floor area back up come morning — minimal hardware, maximum zen.
23. Foldaway Wall-Mounted Cot Duo
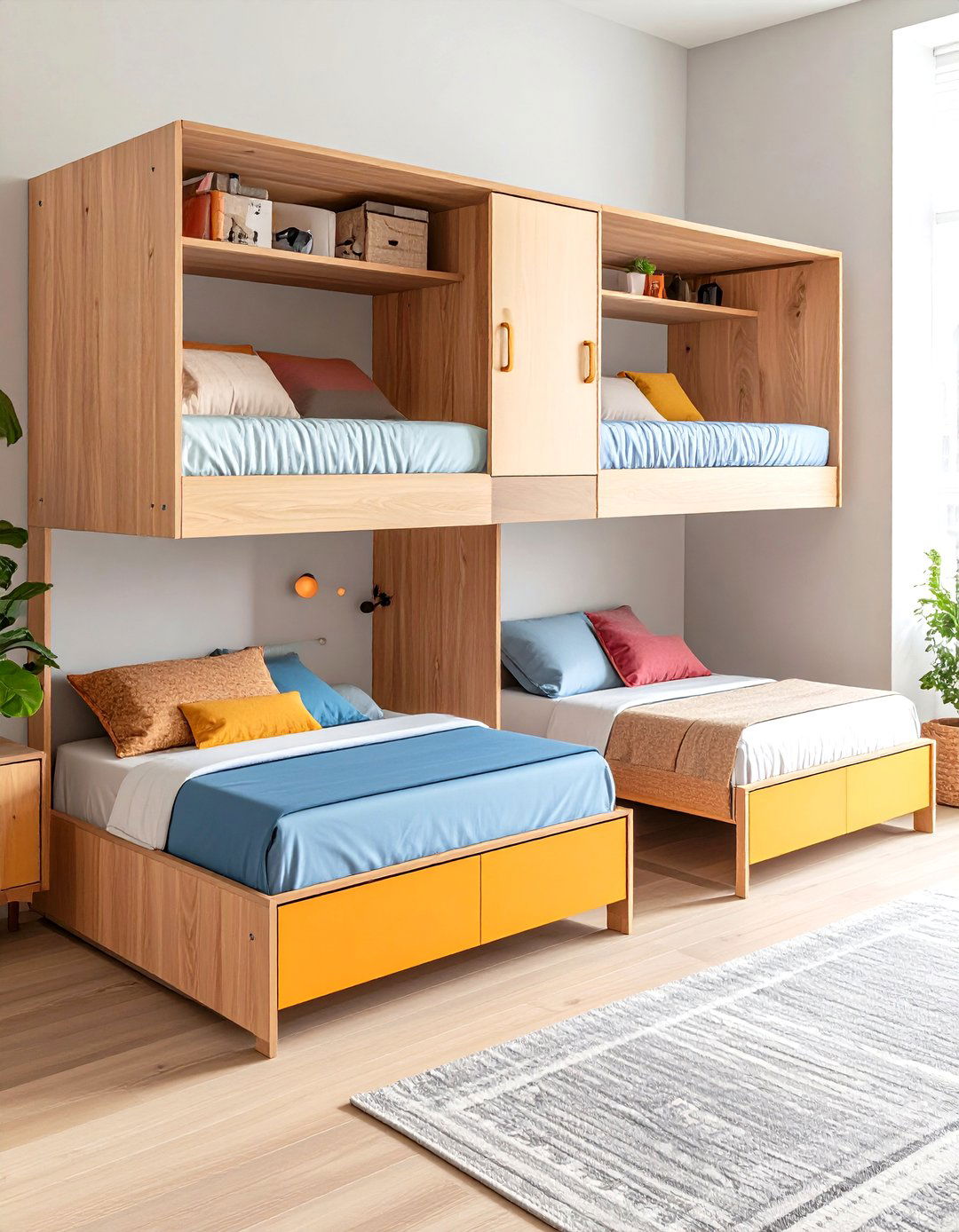
For studio apartments that double as offices, wall-mounted folding cots with accordion legs offer emergency sleeping without permanent footprint. Mount two units horizontally, one above the other like shallow bunks, and finish the fronts with chalkboard or cork so they act as notice boards when folded. Gas-spring hinges let one person deploy each cot in seconds. Though thinner than standard twin beds, high-density foam toppers stored in a rolling ottoman ensure comfort without hogging closet space.
24. Shared Canopy Frame with Mattresses at Opposite Ends
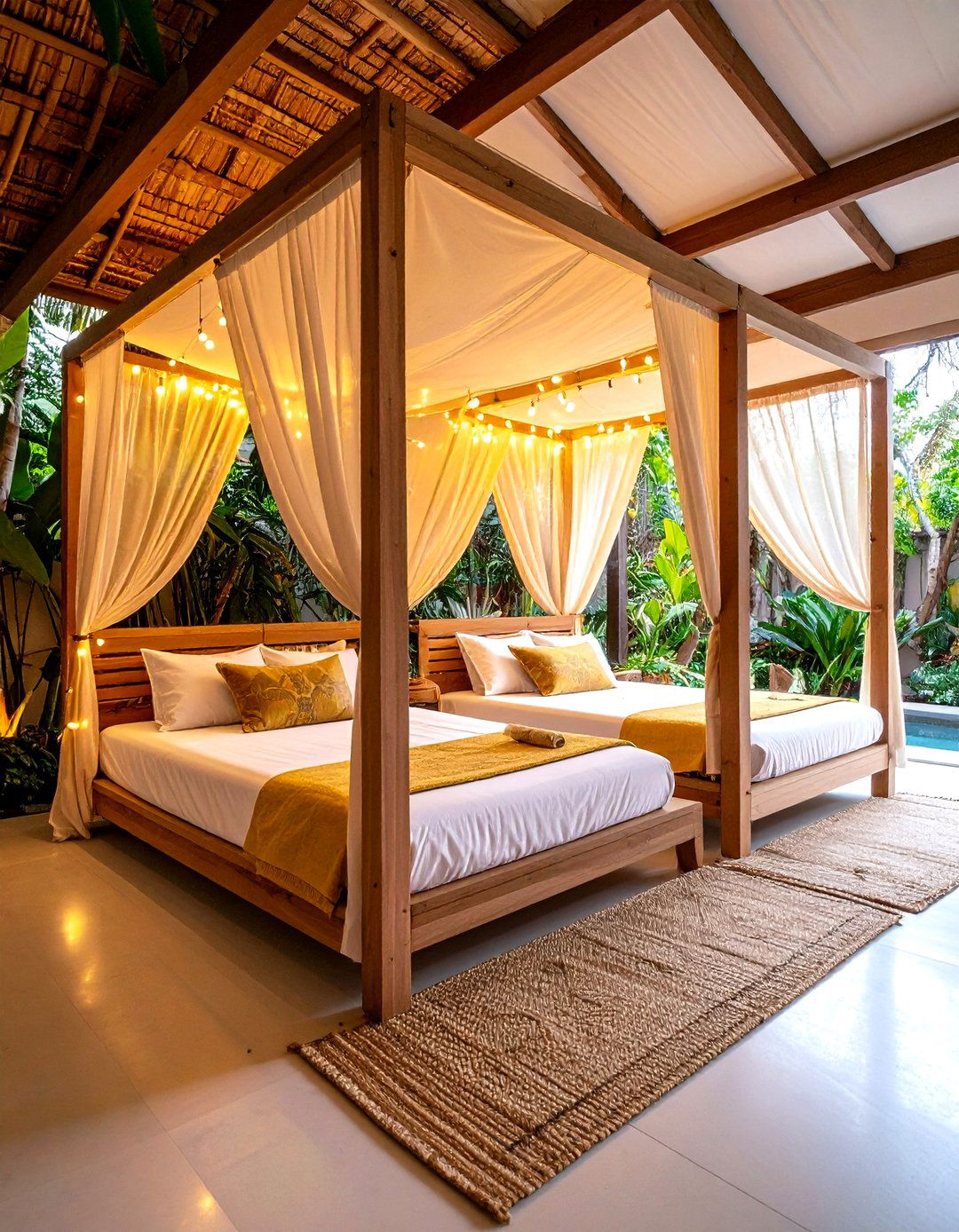
Suspend a rectangular canopy frame from the ceiling, then place two floor-level beds beneath it, one at each short end so sleepers lie foot-to-foot. Drape sheer panels along the long sides to craft individual privacy curtains, leaving canopy ends open for airflow. A central beam overhead can hold clip fans or fairy lights. Because the frame hovers rather than rises from the floor, sightlines stay open yet each occupant feels cocooned inside their half of the “house” at night.
25. Captain’s Beds with Double Drawer Rows
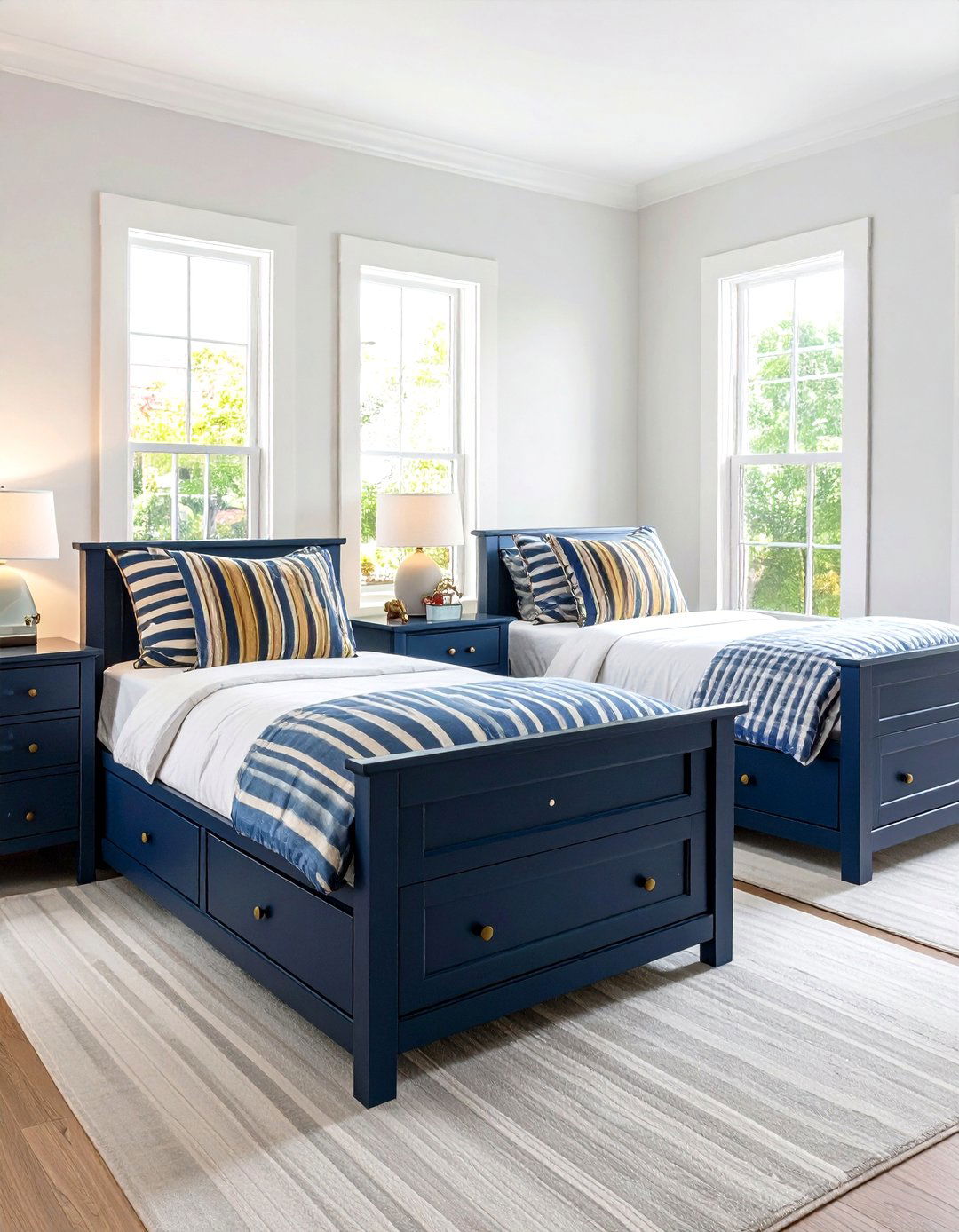
Finally, salute nautical efficiency with two captain’s beds lined lengthwise on one wall, each featuring deep drawers on both sides. Stagger the frames a foot apart to fit a rolling cart that swaps duty as a shared nightstand. Label drawers so socks, art supplies, and sports gear find permanent homes, eliminating the need for bulky dressers. Paint the bed bases navy or hunter green and top with crisp striped duvets to seal the ship-shape theme that keeps small-room disorder firmly at bay.
Conclusion:
Fitting 2 beds into a small room is less about compromise and more about creativity — layering vertical volume, sneaking storage into unexpected hollows, and letting every surface do double duty. Whether you’re lifting sleepers toward the ceiling, sliding platforms on hidden tracks, or tucking trundles under a reading nook, each idea above shows that thoughtful layouts trump square footage. Borrow the concept that sparks joy, tailor materials to your budget, and watch that once-crowded box blossom into a tailored retreat where form and function share the spotlight.


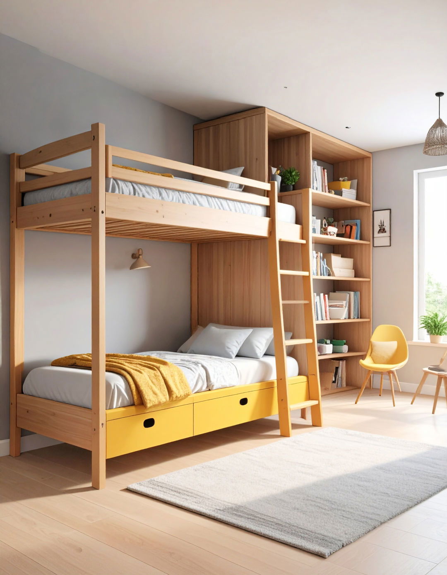
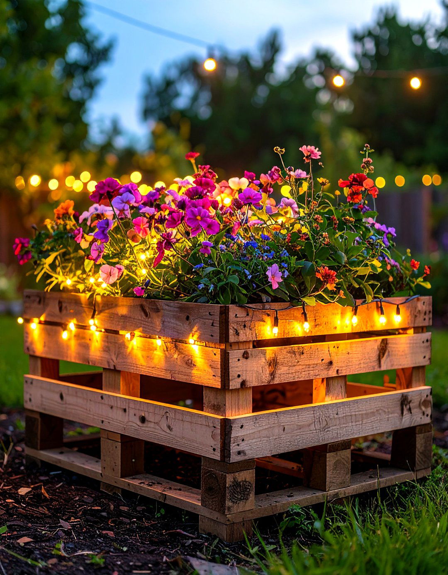
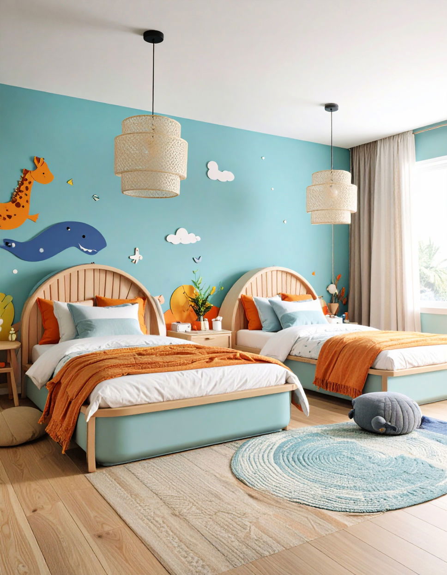
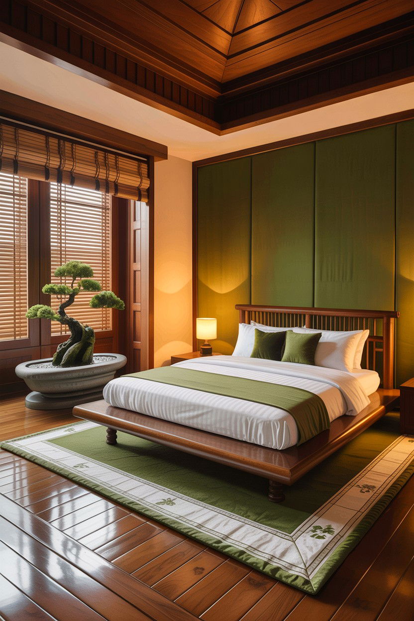
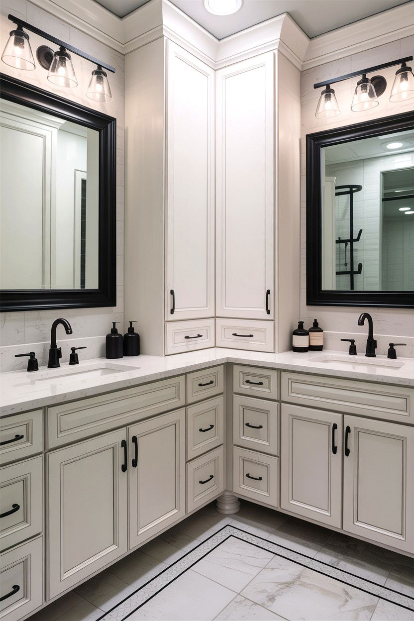
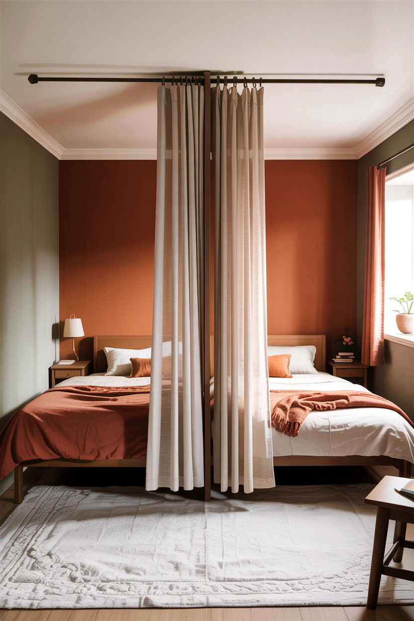
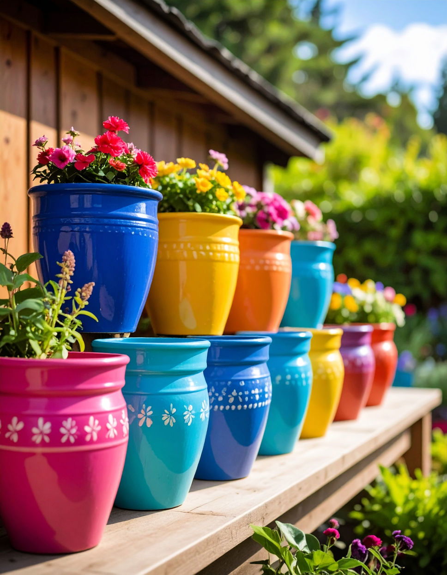
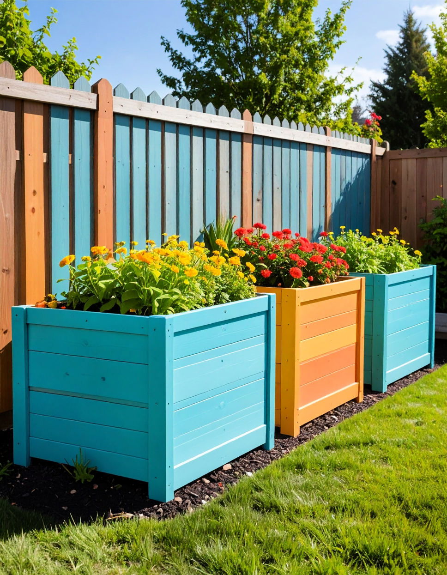


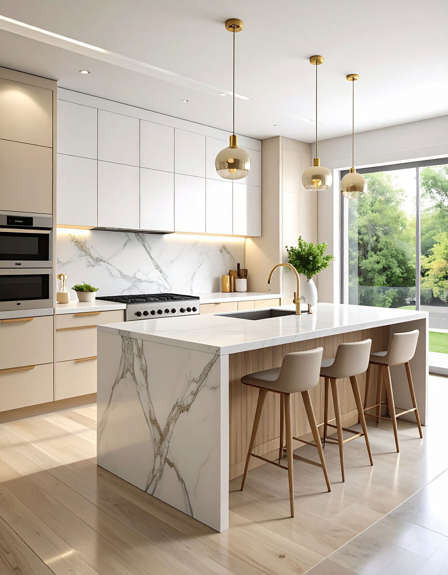

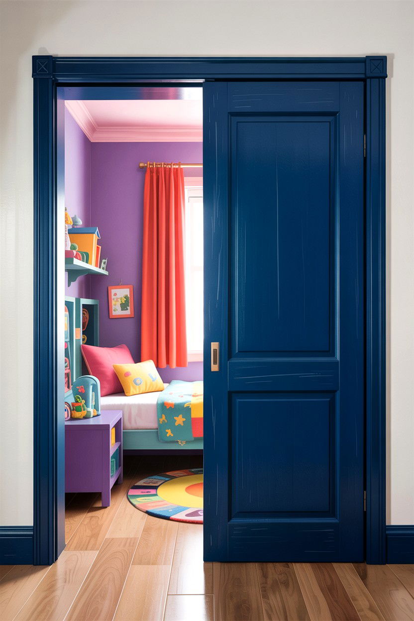
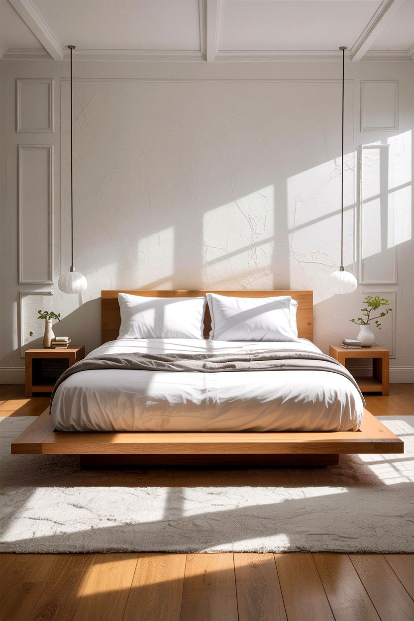
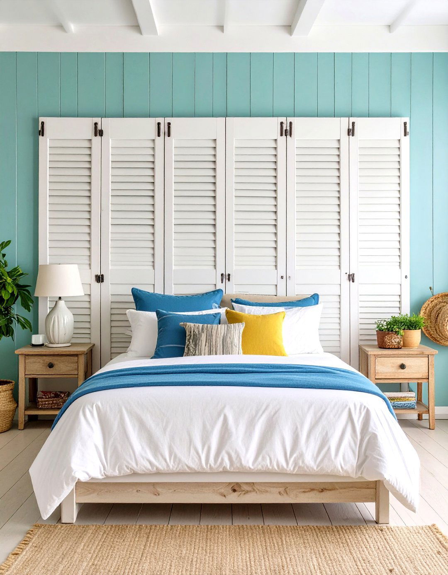

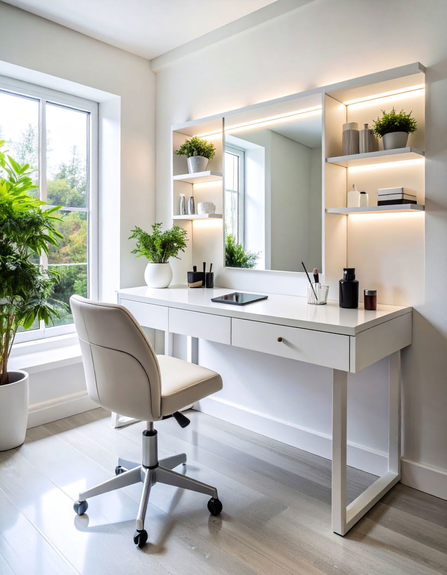
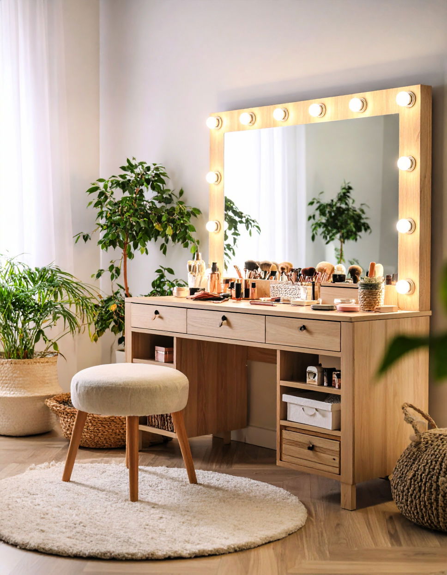
Leave a Reply