Open staircases have leapt from functional gap-fillers to the show-pieces of 2025 interiors, celebrated for releasing sight-lines, borrowing daylight and adding just-enough drama to everyday transitions. From glass-braced floating treads that appear to hover in mid-air to chunky rustic timbers that anchor a loft-style home, today’s options splice art, engineering and tight-to-code safety details. The best ideas also multitask — hiding drawers, cradling gardens or doubling as gallery seating — while clever LED strips and skylight shafts keep every step safe and Instagram-ready. Below you’ll find twenty-five fresh, code-aware ways to let an open staircase lift your space; skim for the one that sparks, then picture how it might rise in your own home.
1. Floating Wood Treads Wrapped in Clear Glass
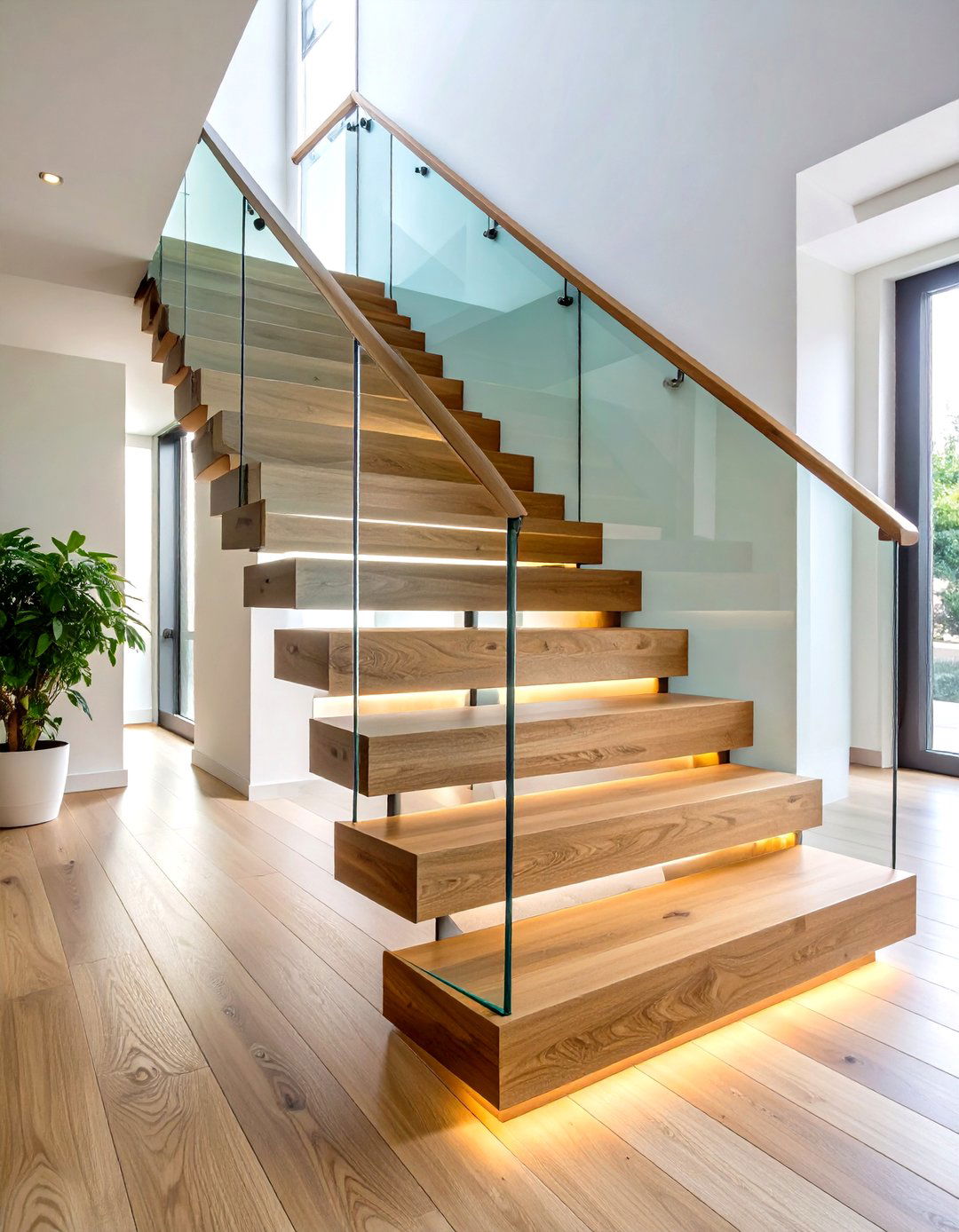
A sun-soaked run of thick oak treads seemingly levitating behind a frameless glass balustrade delivers pure visual lightness while still meeting internal-guard rules for 900 mm hand-rail height and impact loads. Consider a slim steel spine hidden inside each tread slot for extra rigidity; with the glass acting as a guard and rail, there’s no bulky newel to interrupt the view. Designers praise the combo for bouncing daylight deeper into tight plans and for letting busy families monitor children on every level. Low-profile LED channels routed beneath each tread complete the illusion after dark.
2. Exposed Steel Stringer for Industrial Flair
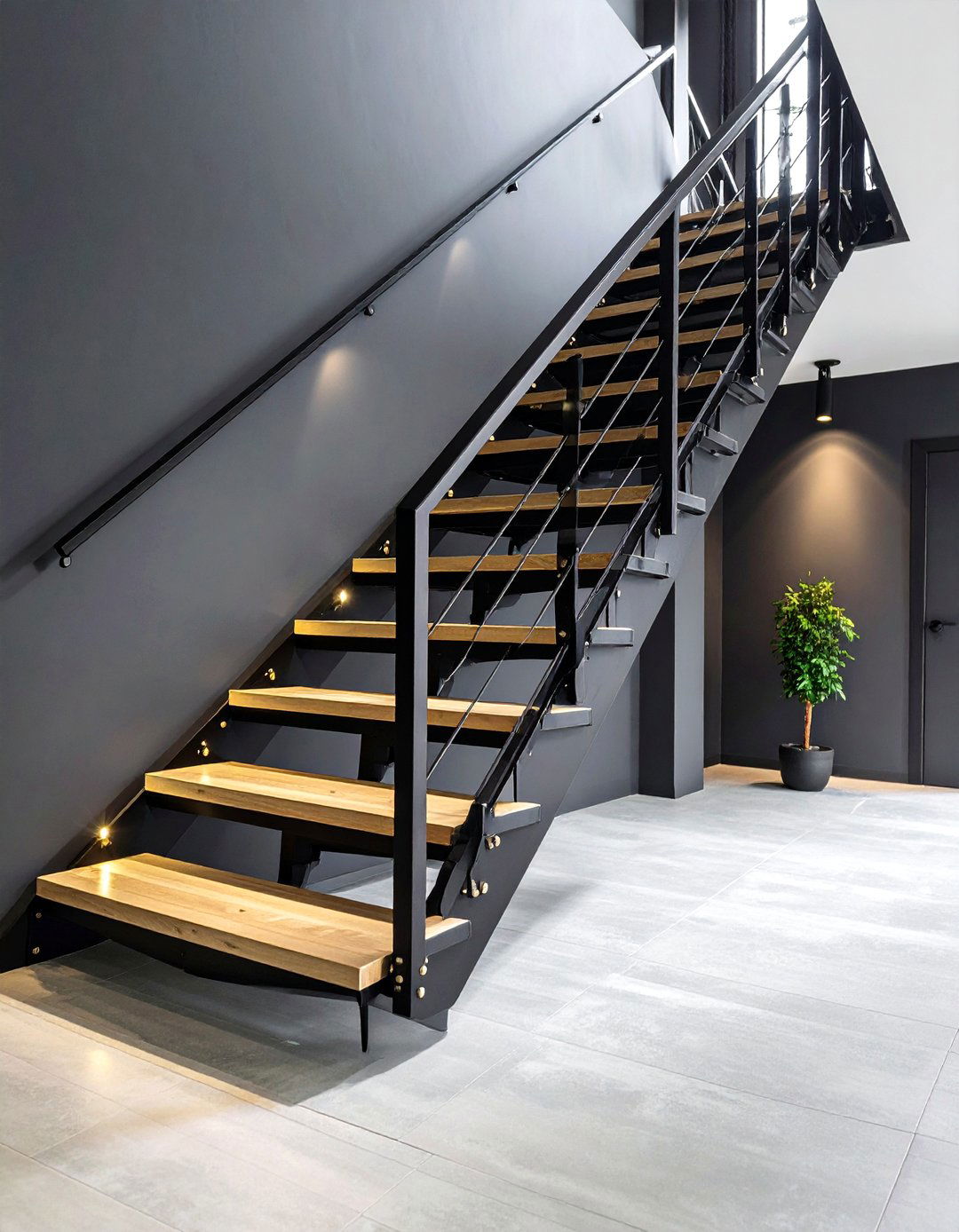
Unlike boxy closed stairs, an open staircase built around a laser-cut plate or “mono-stringer” instantly injects loft energy and makes reclaimed-brick feature walls read twice as wide. Black-powder-coated steel pairs neatly with walnut or reclaimed pine treads, and slim cable guards keep the look airy yet code-compliant. Because the structure concentrates beneath the centerline, homeowners can slip storage cubbies or artwork along either side without feeling cramped. Add raw-metal rivets or visible weld beads for a workshop vibe, or powder-coat white for Scandinavian calm.
3. Scandinavian White-Oak Minimalism
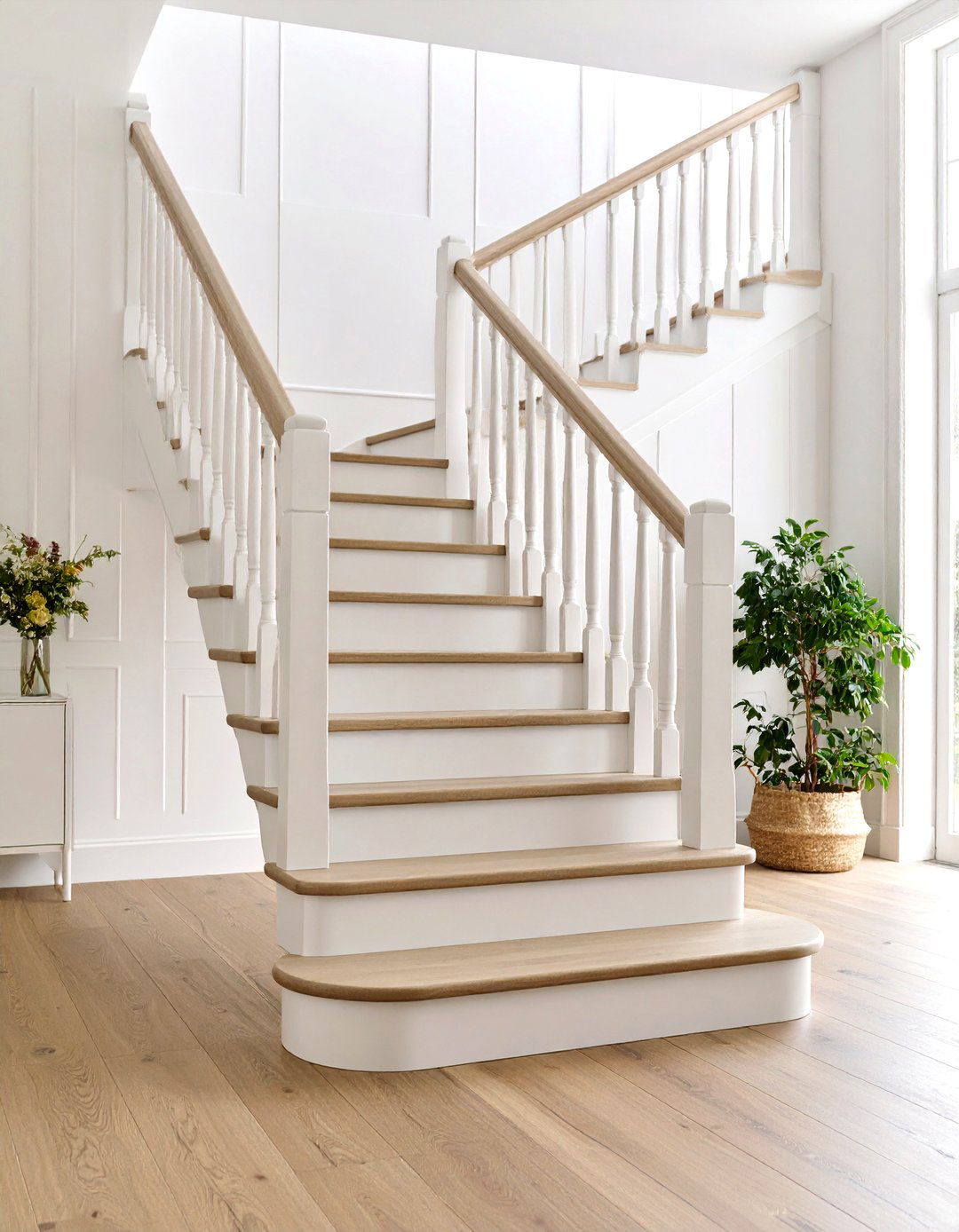
For those chasing brightness, a pale white-oak open staircase finished in matte hardwax oil delivers quiet luxury and reflects natural light like a diffuser. Treads with rounded radius-edge nosings soften the modernism, while a bleached-oak slat balustrade reads as an architectural screen between floors. Design blogs highlight how the tone links seamlessly with blonde floors and linen textiles, letting greenery or art become the pop of color. A hidden steel sub-frame keeps the profile razor-thin yet stable — even under the rug-clad paws of pets.
4. Cantilevered Concrete Drama
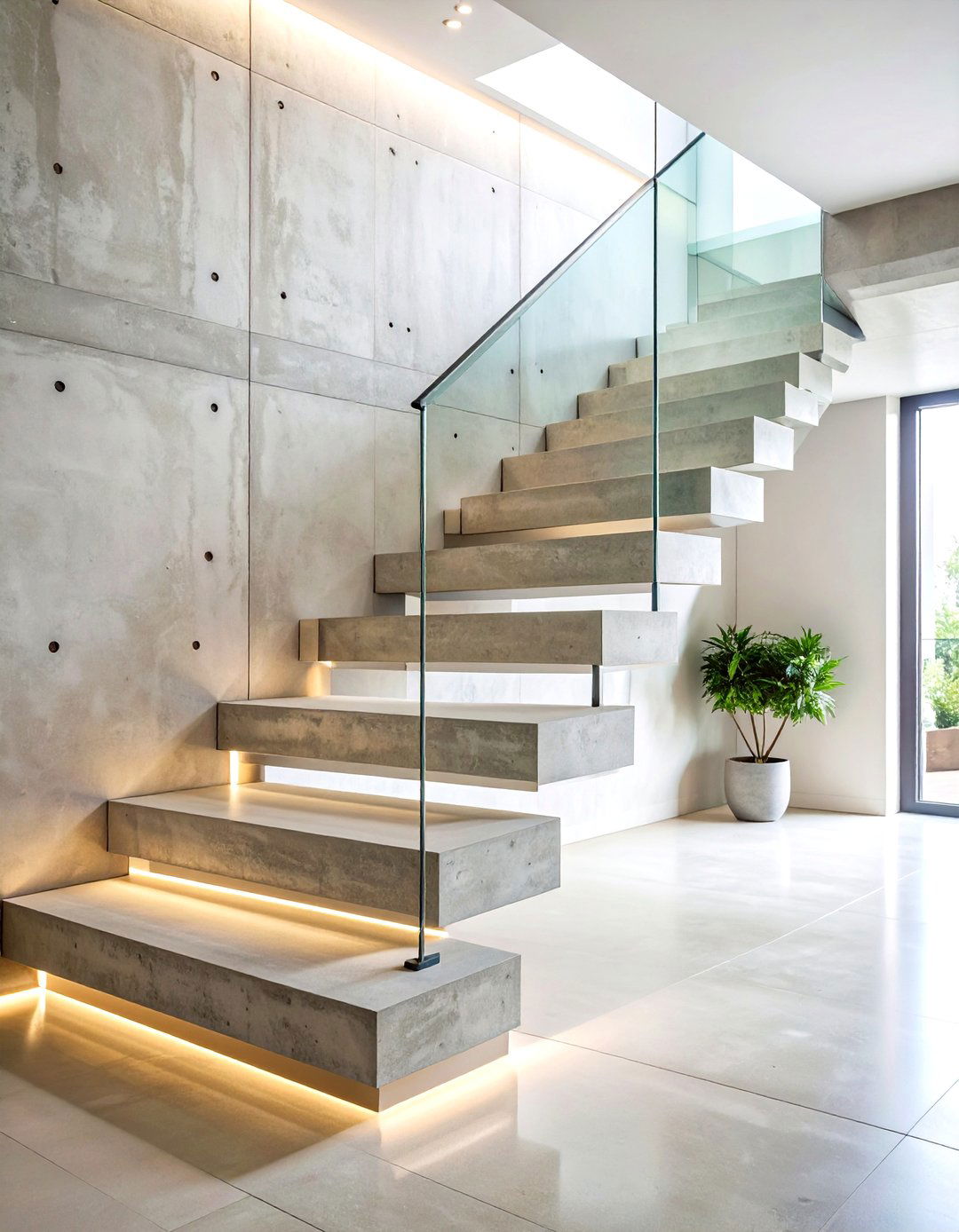
Take, for instance, treads poured as solid concrete slabs that cantilever directly from a shear wall; the effect is monolithic, sculptural and nearly indestructible. Designers on Dwell note that integrating radiant tubes within each tread can temper the chill underfoot, while a slender glass rail preserves the brutalist poetry. Because concrete is dense, engineers typically embed rebar cages tied into the wall and specify a 4-inch minimum nosing cross-section to control deflection. A light well above turns every riser into a changing canvas of shadow.
5. Ribbon-Like Spiral Statement
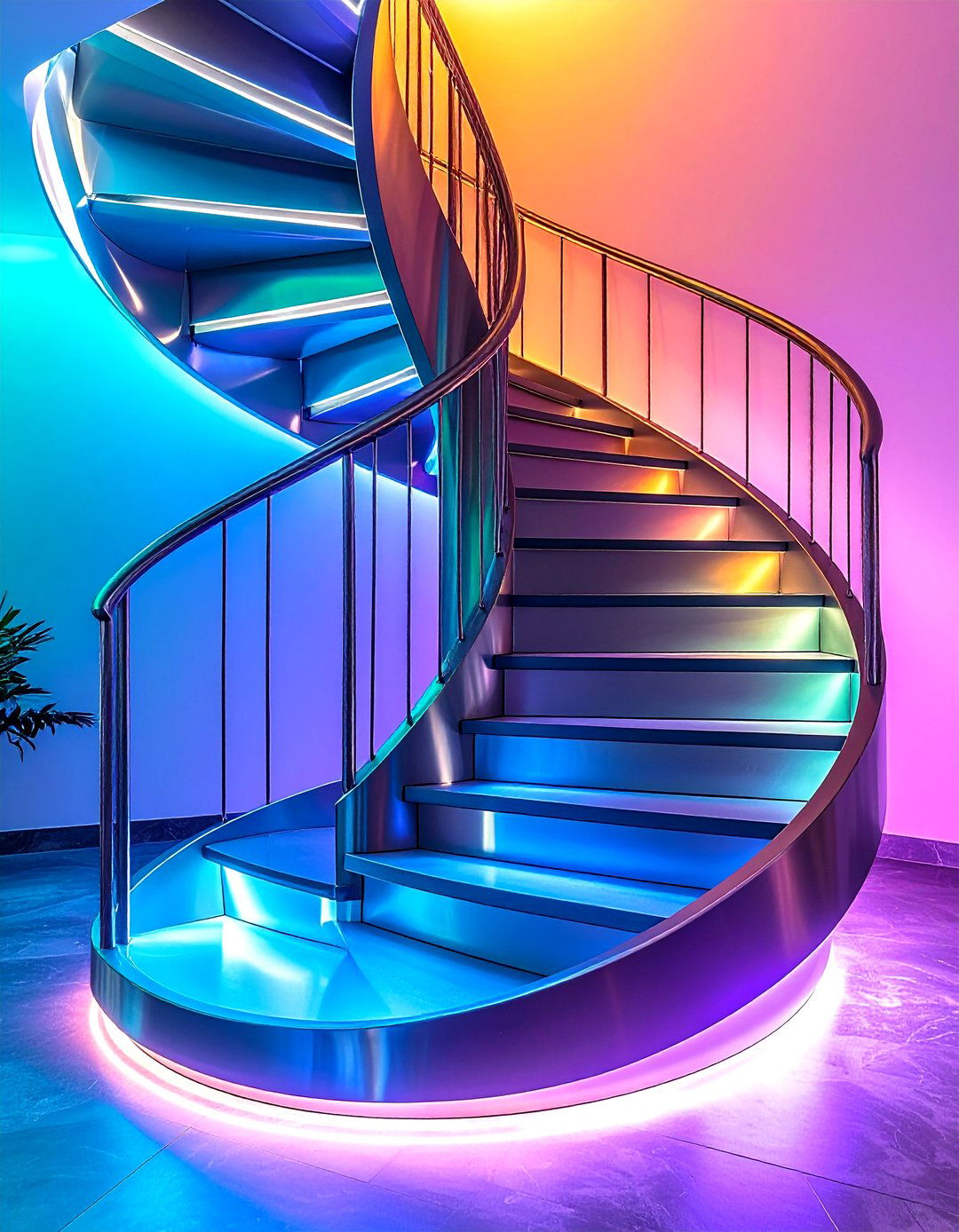
Surprisingly thin steel plates can twist upward in a continuous “ribbon, ” forming both tread and balustrade in one sculptural sweep. Luxury builds have embraced these helical forms for their gallery-piece presence and compact footprint — yet costs range from US $25 k to six figures, depending on hand-crafted curves. Adding concealed LED trim under each sweep accentuates the flow and meets code lux-level guidelines on winder segments. The Wall Street Journal predicts demand will keep climbing as owners seek one-of-a-kind centrepieces.
6. Bookshelf-Balustrade Combo
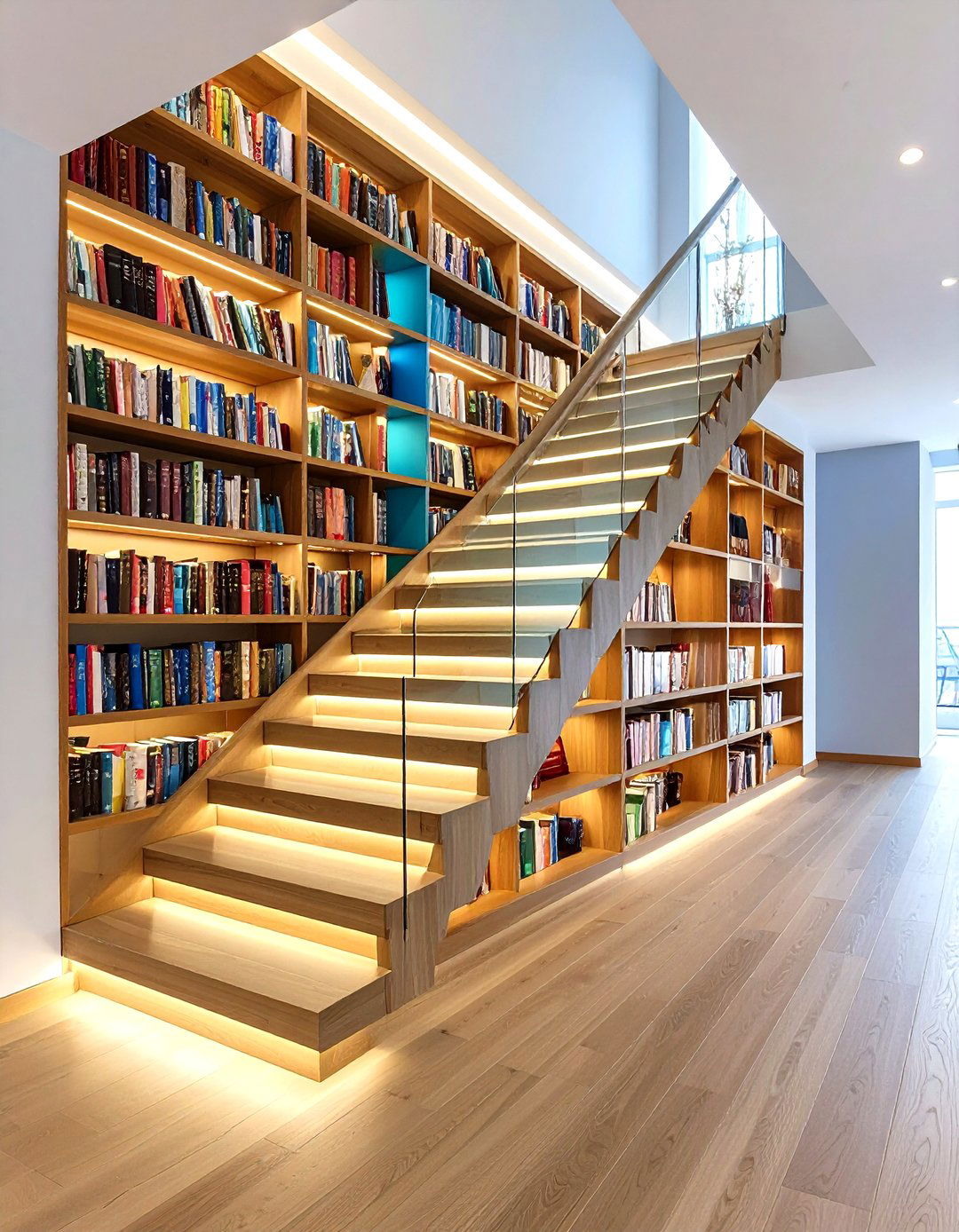
A built-in bookcase that climbs with the risers transforms the guardrail into storage and acoustic softening in open-plan homes. ArchDaily’s multifunction stair roundup shows examples where varying shelf heights echo tread rhythm, making the whole volume feel intentional rather than tacked on. Use fire-rated MDF cores with oak veneer for strength, and recess dimmable spots into top shelves to wash book spines and steps equally.
7. Indoor Garden & Light-Well Stair
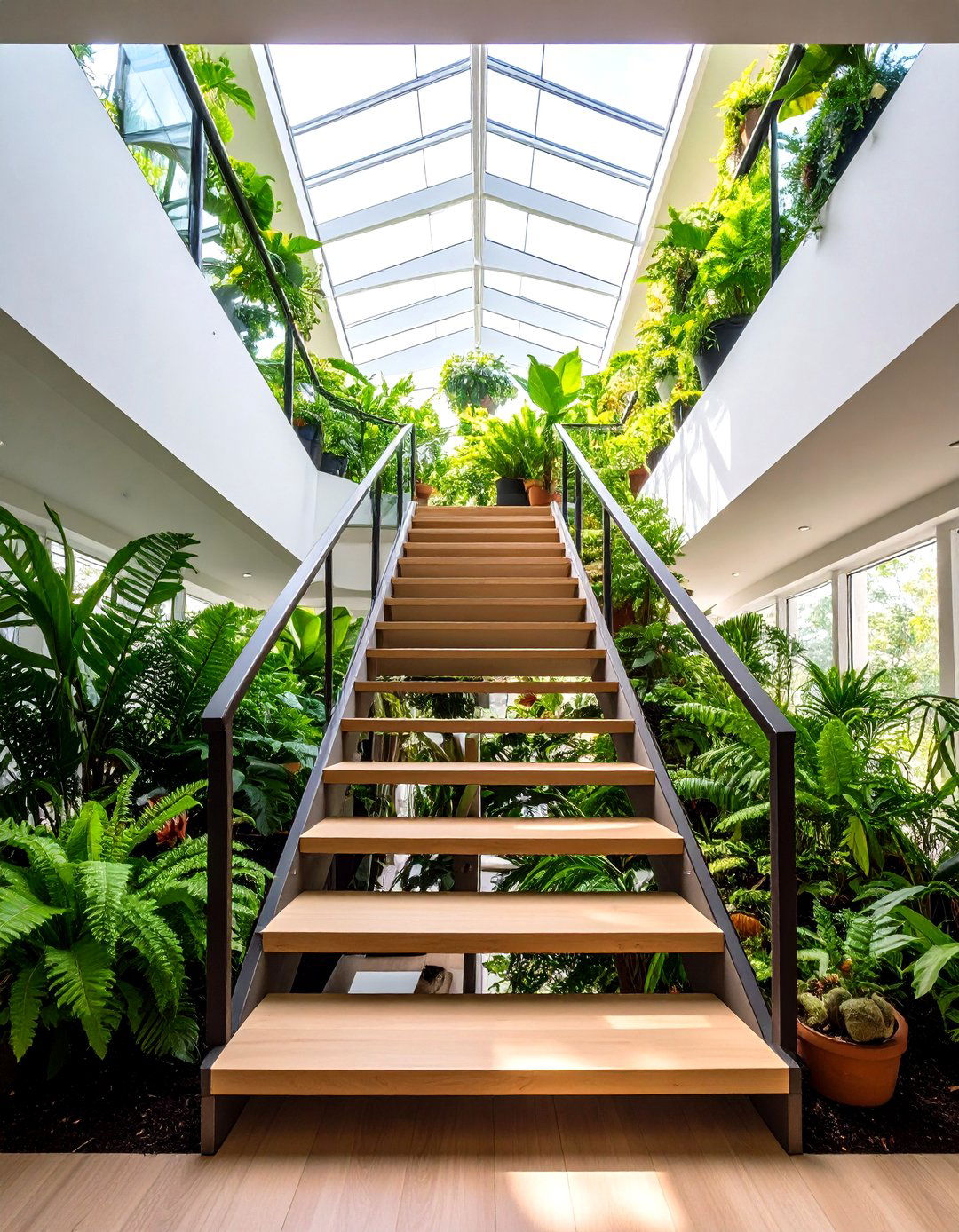
Bringing nature to the core, some architects drop a slender open staircase beside a two-story soil pocket planted with ferns and trailing pothos. Open risers let foliage peek through, while a skylight above feeds both greenery and mood. Homeowners love the natural humidity bump, and biophilic studies tie greenery to lower stress markers. A simple steel mesh guard keeps leaves away from foot traffic without blocking the view.
8. LED-Lit Floating Steps
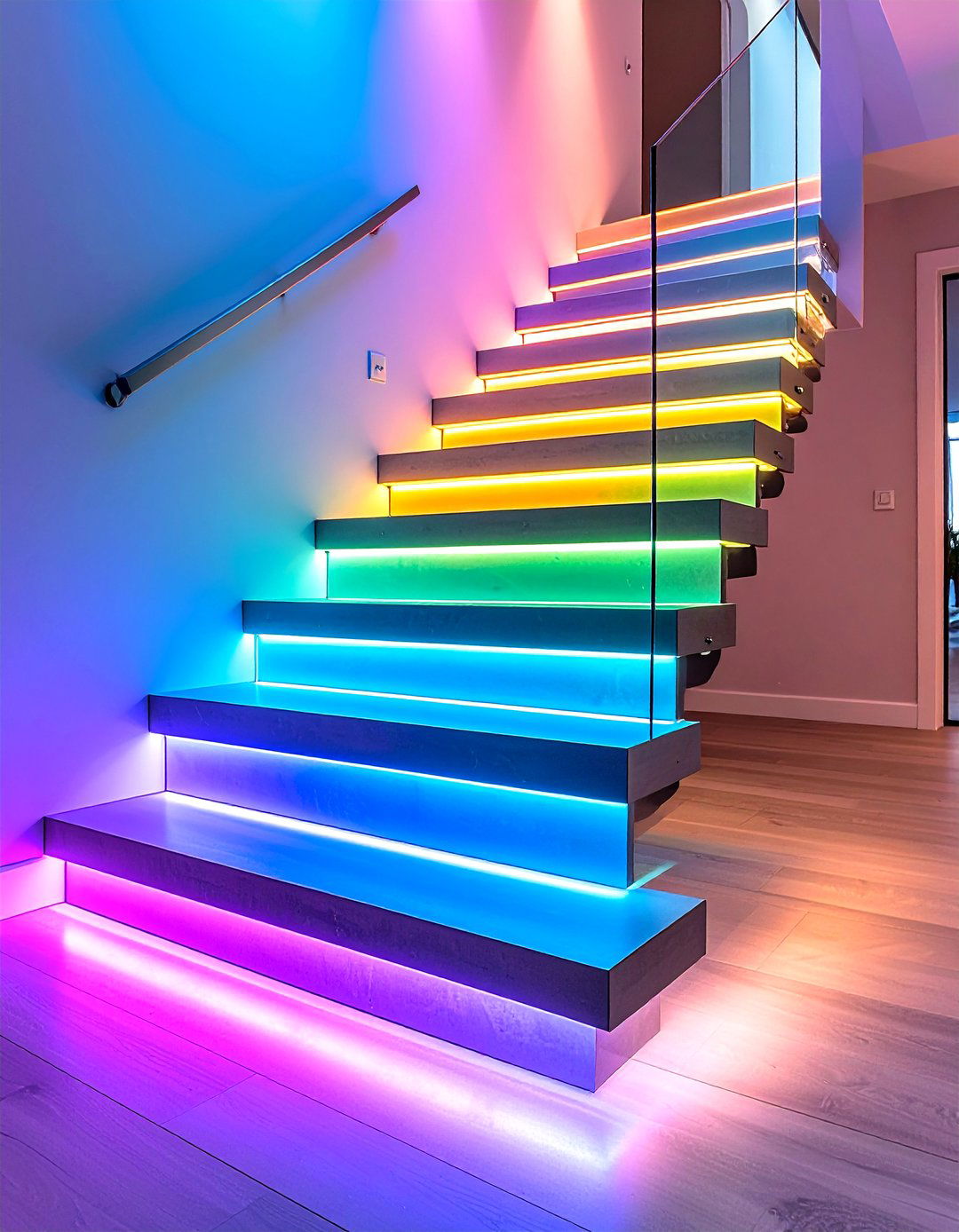
LED tape tucked into milled aluminium channels beneath every tread creates a glow that outlines form and boosts night-time safety. Stair-lighting specialists report that warm 2700 K strips feel residential while keeping lumen output high enough to satisfy code-required illumination on egress routes. Smart drivers can dim or color-shift the lights with a phone tap, perfect for party scenes or midnight snack runs.
9. Glass-Plank Treads Over Day-Light Shafts
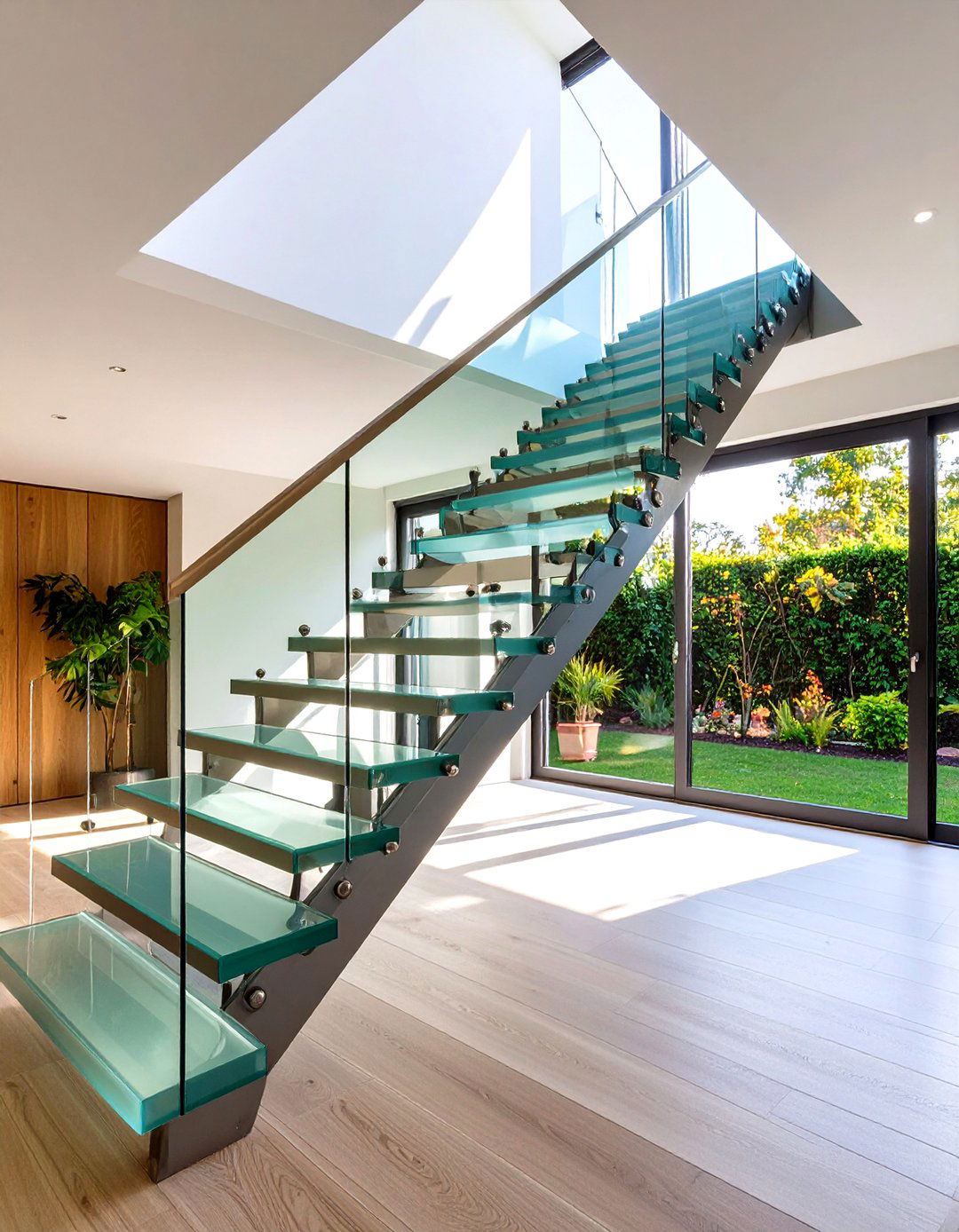
Triple-laminated, anti-slip glass planks let sunlight cascade into basements while giving walkers the thrill of transparency. Manufacturers recommend 36 mm total thickness with PVB interlayers for structural safety, and building regulations call for etched or dot-frit patterns to meet slip-resistance. Pairing the planks with a minimal stainless steel frame keeps edges crisp and reflections subtle.
10. Sleek Cable-Rail Lines
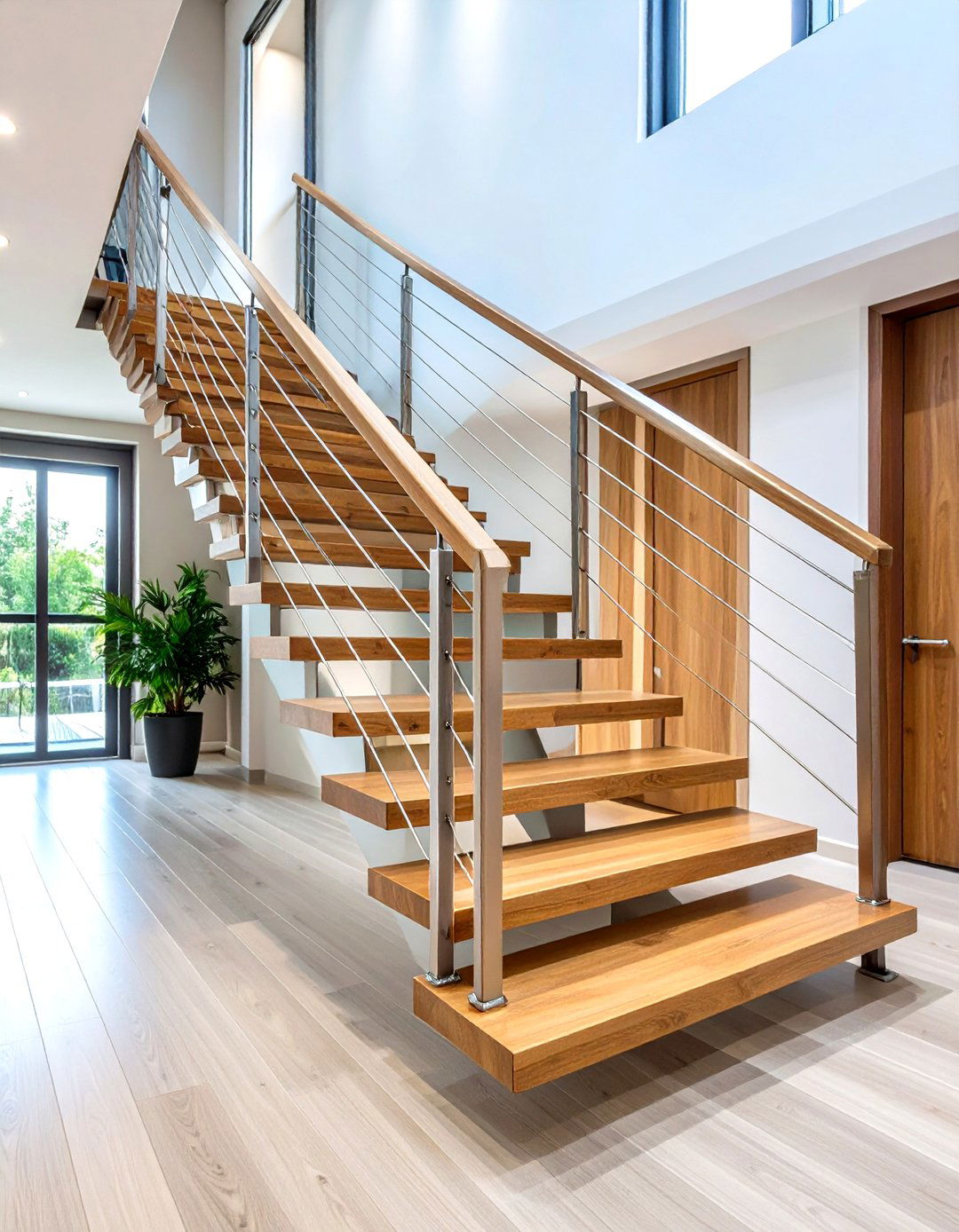
Horizontal stainless cables tensioned between slim posts make a barely-there guard that still blocks a 4-inch sphere — meeting IRC opening limits without visual clutter. Add a continuous wood cap for comfort and to resist kid-friendly shake tests. Because cables can relax over time, installers advise an annual torque check, easily done with an allen key.
11. Rustic Reclaimed Timber & Iron
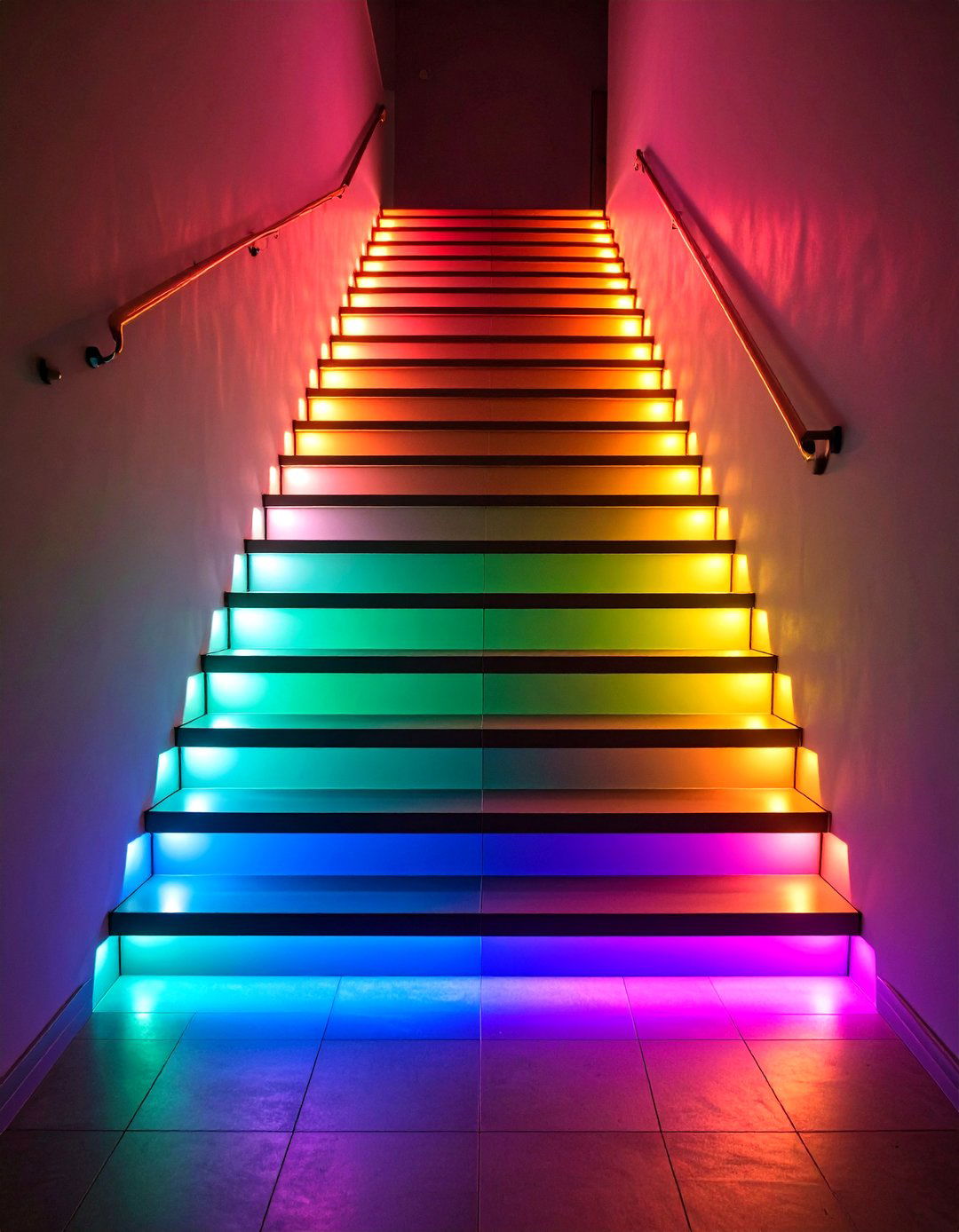
Owing to their knots and weathering, boards salvaged from barns bring soul to an open staircase when bolted onto raw-steel stringers. Houzz galleries overflow with mountain-house examples that contrast aged textures against crisp drywall, proving the style works beyond cabins. A clear matte polyurethane seals the wood without killing patina, and hidden LED pucks under the landing beam warm up cooler iron tones.
12. Space-Saving Alternating Treads
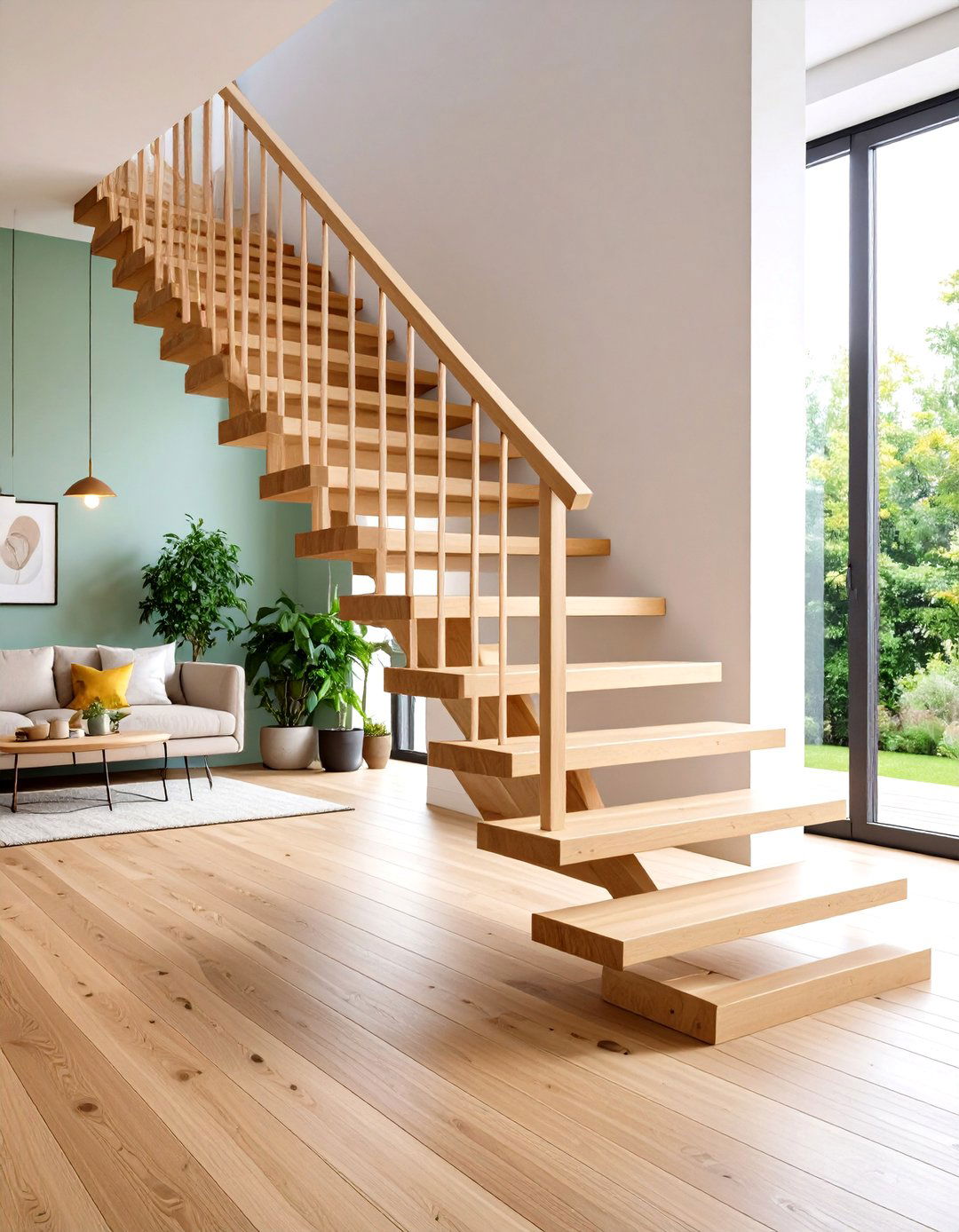
Also dubbed “ship’s ladders, ” alternating-tread stairs use offset foot pads to climb steeper angles where space is tight — think mezzanine studios or tiny homes. The IRC treats them as specialty access requiring handrails on both sides, and riser gaps must still block a 4-inch sphere above 30 inches. Builders often laminate birch plywood for treads to minimize squeak and weight.
13. Sculpted Plaster Minimalism
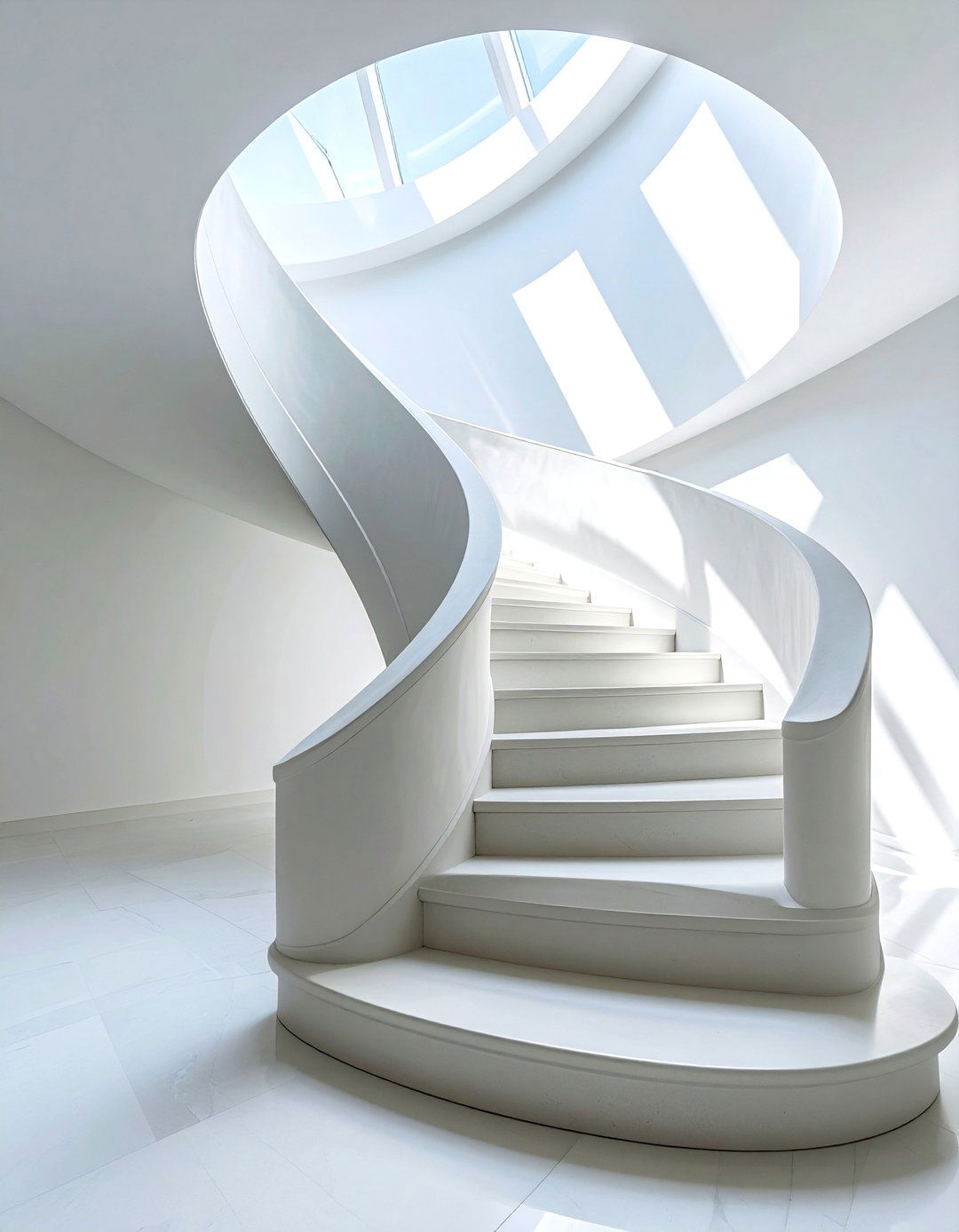
Plaster-wrapped open staircases are catching the “warm minimal” wave, their seamless white curves borrowing cues from Belgian masters. Designers like Jake Arnold insist on matte water-based sealants and micro-cement skim coats to resist scuffs while keeping that velvety finish. Strategically placed skylights or sconces deepen shadow lines, turning every climb into a gallery stroll.
14. Concrete-and-Glass Hybrid Landing
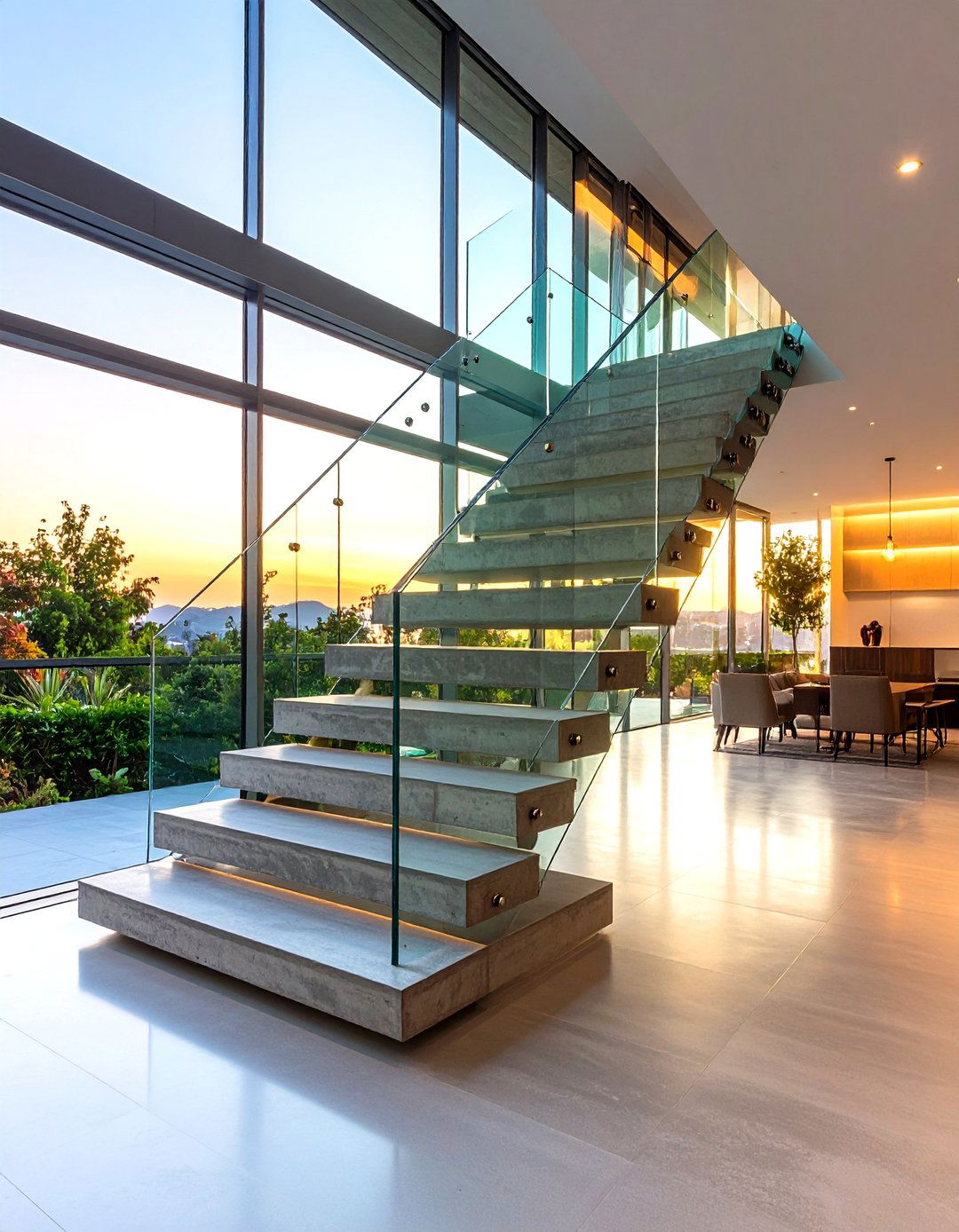
Blending cast-in-place concrete treads with a glass landing panel not only lightens the centre span but satisfies fire-rating needs around kitchen zones. Architects often embed stainless connectors so that glass units “slot” into the concrete, allowing easy replacement if scratched. The mix gives loft apartments a bold, gallery-ready focal point without swallowing floor area.
15. Hidden Drawer Risers
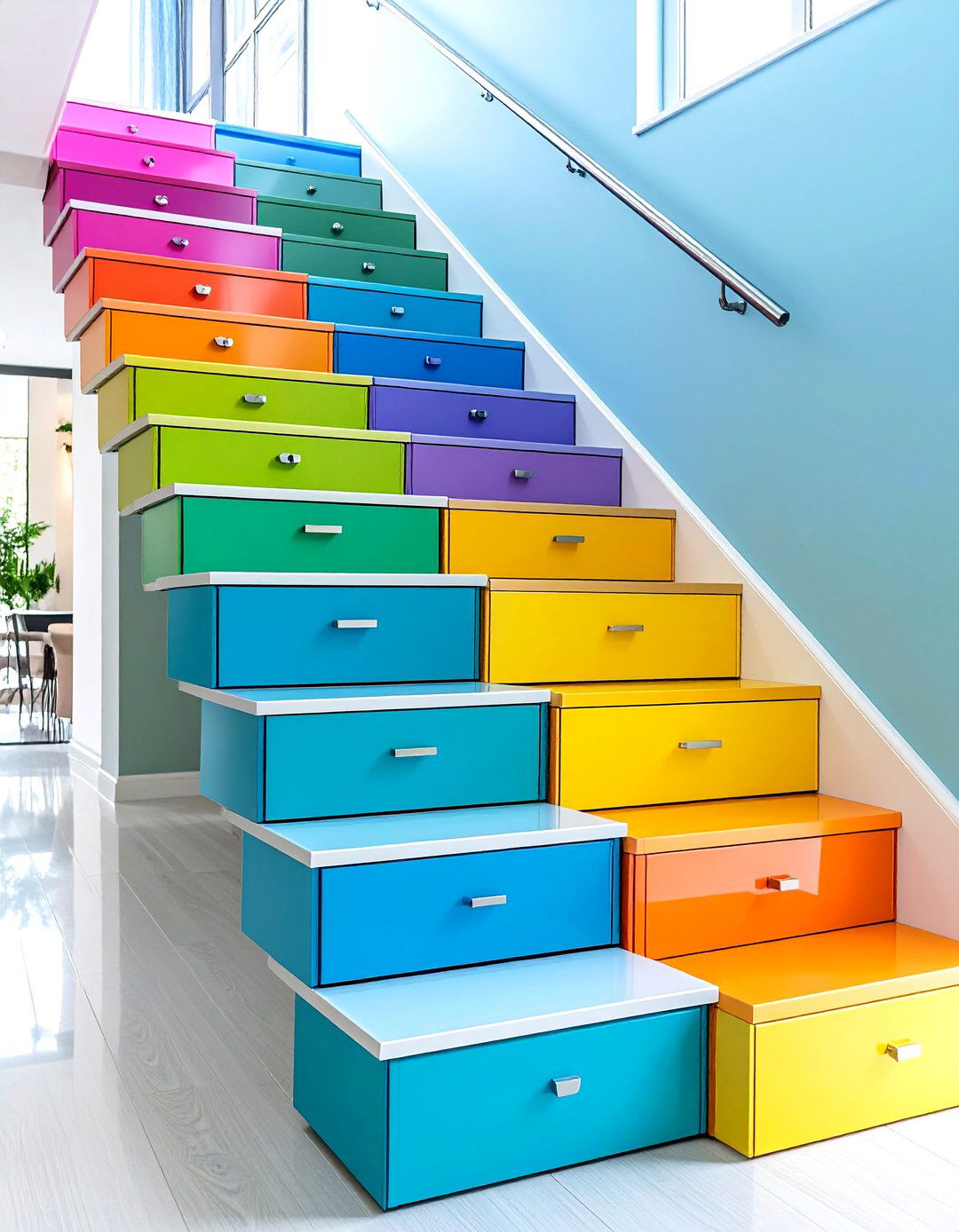
Despite their airy look, open staircases can still hide clutter: slim drawers that pull from tread fronts corral shoes, pet leads or mail. Soft-close runners rated at 40 kg ensure safe operation, and magnetic latches keep faces flush. Because each drawer reduces tread depth, designers plan deeper landings to keep ergonomics comfortable.
16. Single Central Spine Beam
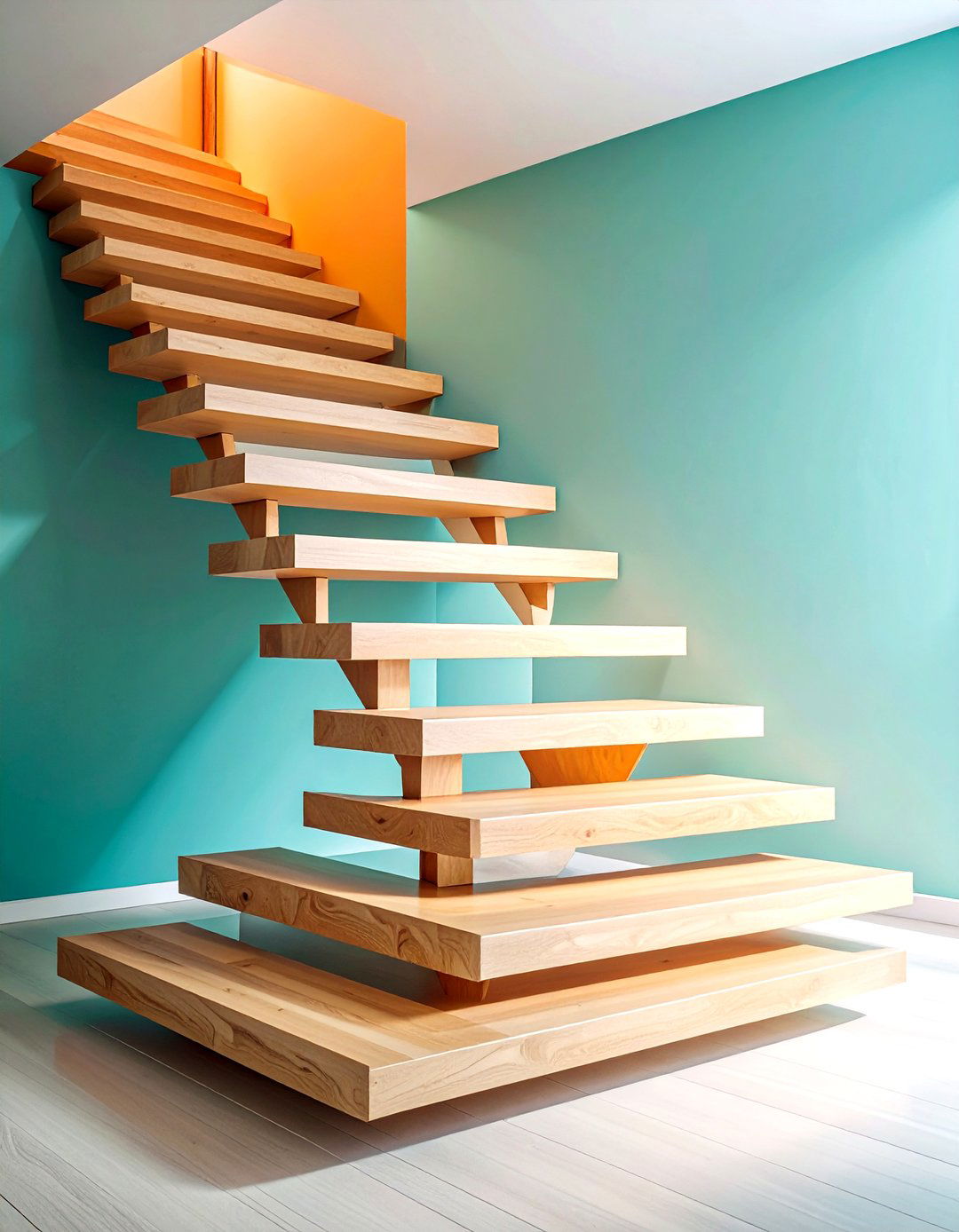
A single welded I-beam running under center treads delivers rigidity with minimal visual weight. Powder-coat the beam black and let white oak treads “float” either side, or flip the palette for bold Scandinavian contrast. Because all loads converge down the beam, footings can shrink, freeing basement real estate for storage or mechanical kit.
17. Social-Stair Seating Steps
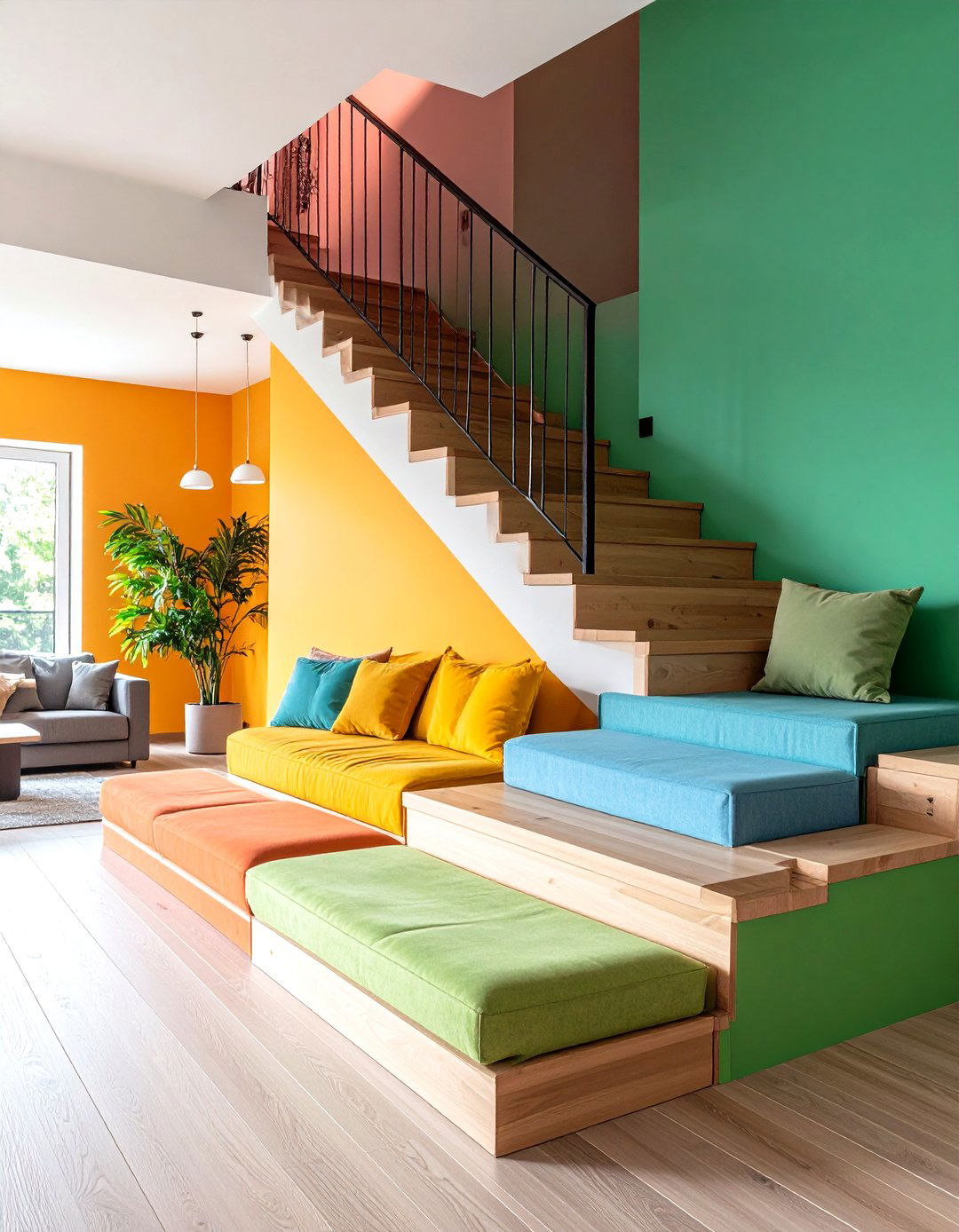
Collegiate commons show how widening an open staircase into amphitheater steps sparks impromptu gatherings. LightArt’s student-center example integrates power outlets and upholstery pads, morphing the rise into a coworking bleacher. At home, the idea scales to a two-step reading nook, illuminated by a clerestory window for golden-hour lounging.
18. Built-In Desk Under the Run
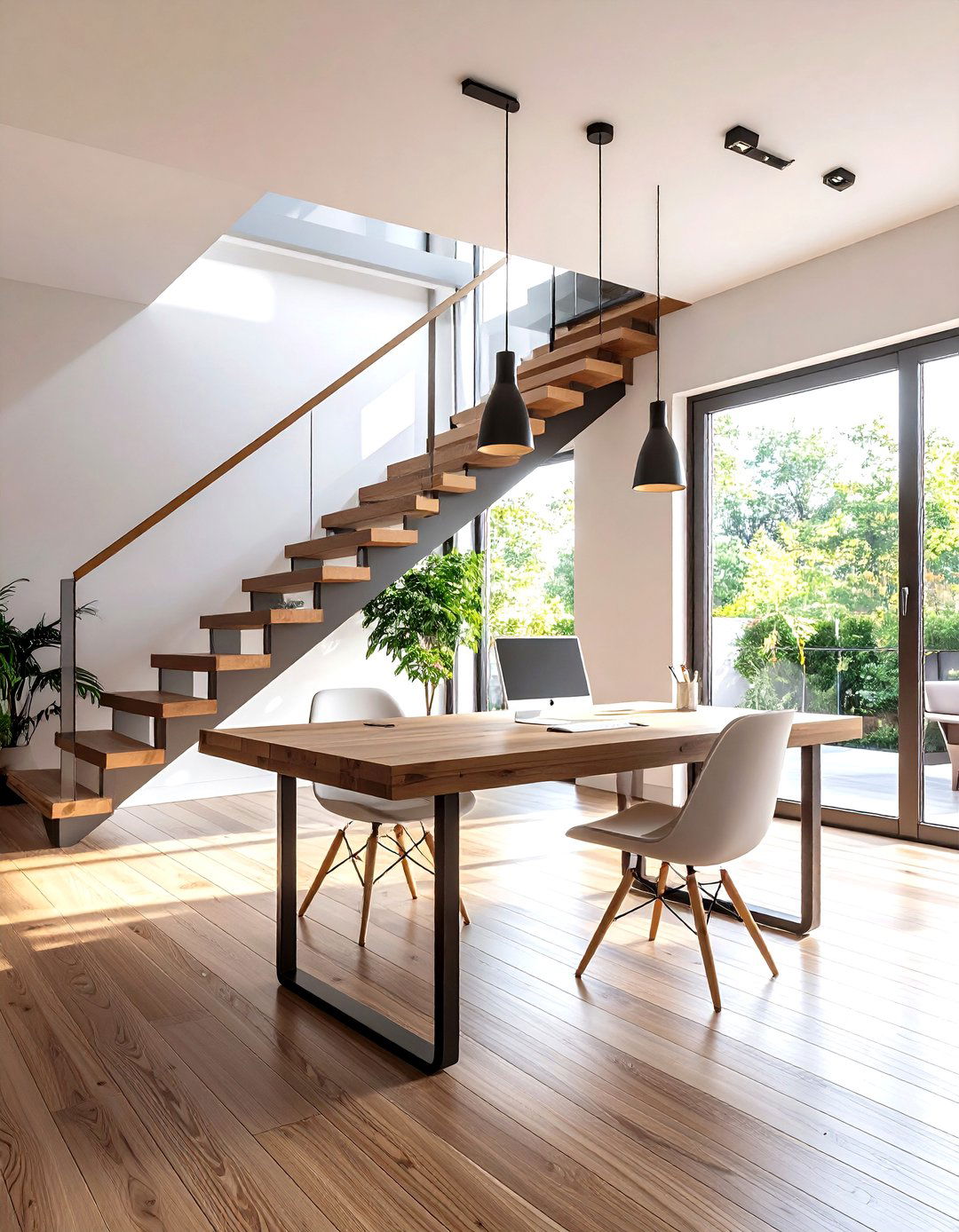
Rather than wasting the wedge below an open staircase, slot in a floating desktop and plug strip; daylight off the risers reduces eye strain during screen time. A discrete plywood panel hides cables, and a matching timber kickplate grounds the nook visually. When laptop lids close, the void reverts to circulation.
19. Modular Steel Grid Kit
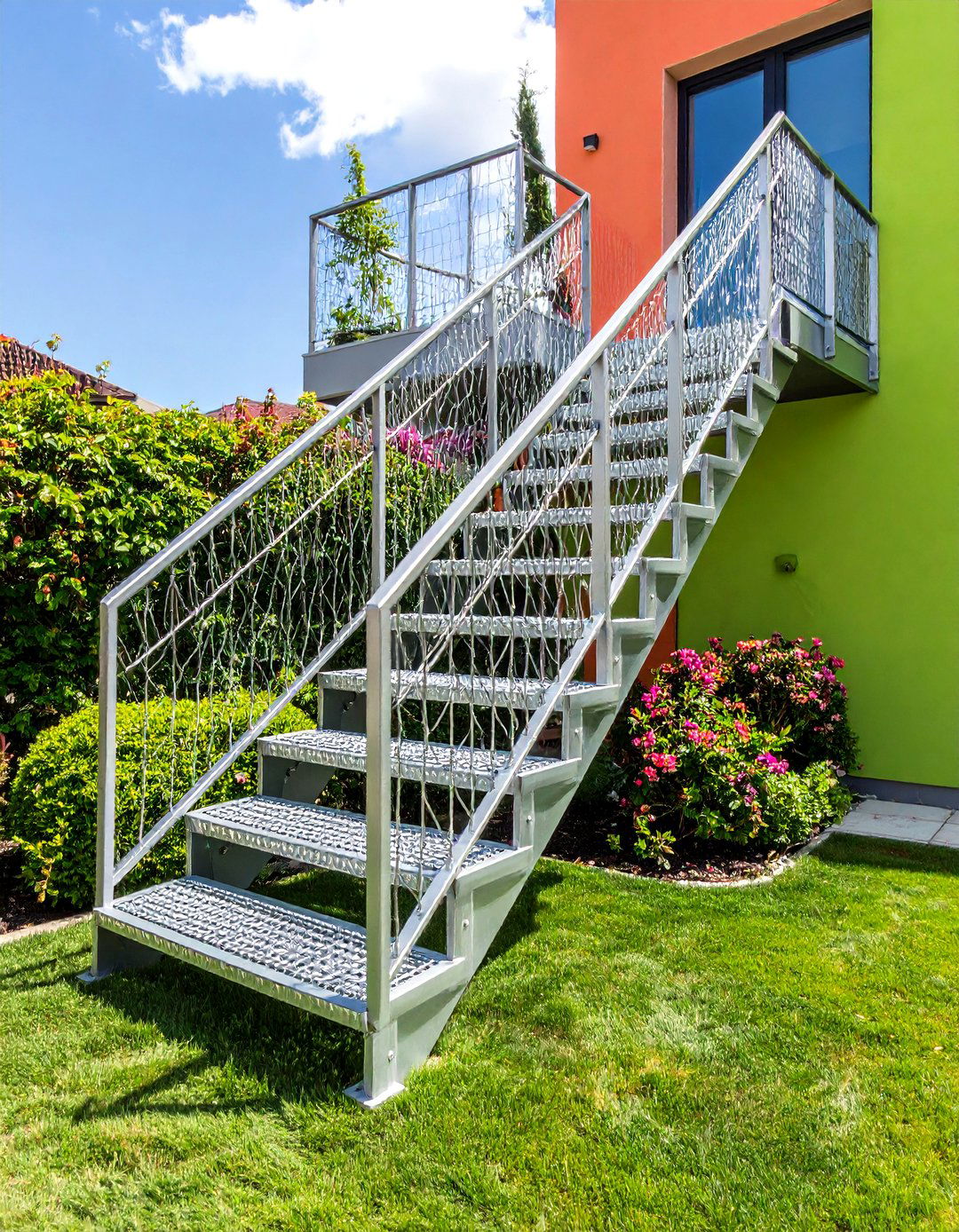
Prefabricated steel grid modules let DIYers bolt an open staircase together over a weekend — no heavy carpentry required. Fine Homebuilding warns that stringer pitch must still align with local rise-run rules, but galvanized coatings fend off rust for exterior applications. Swapping maple for ipe treads suits pool-house humidity, while perforated plate inserts keep snow from piling.
20. Skylight-Chasing Vertical Axis
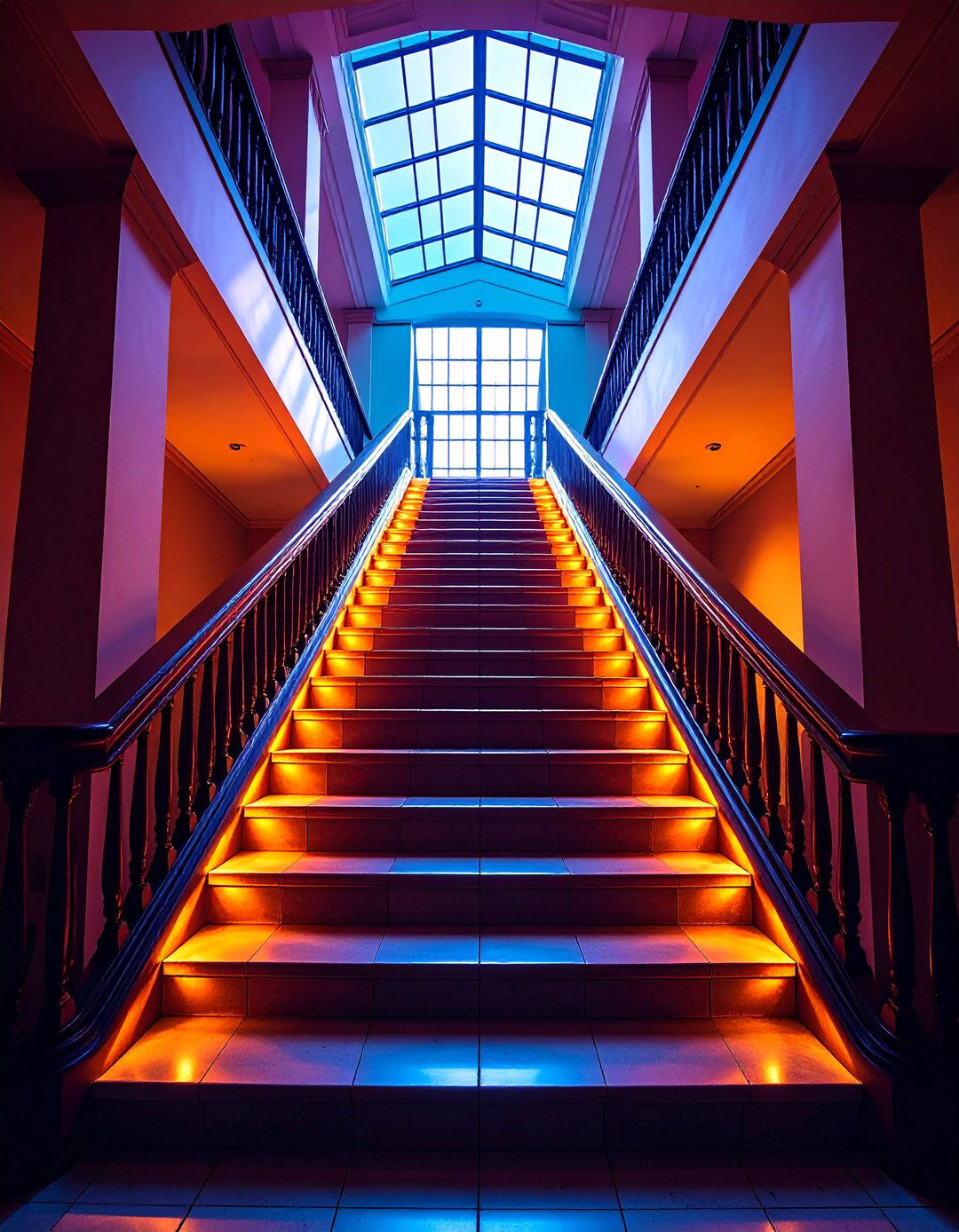
Running an open staircase directly beneath a roof window creates a dramatic vertical light shaft, marking time through shadow shifts. Designers stagger landing heights to reflect the sun deeper into adjacent rooms, reducing artificial-light demand. Low-iron glazing in the skylight maximizes clarity, and solar shades tame summer glare.
21. Stone-Slab Cantilevers
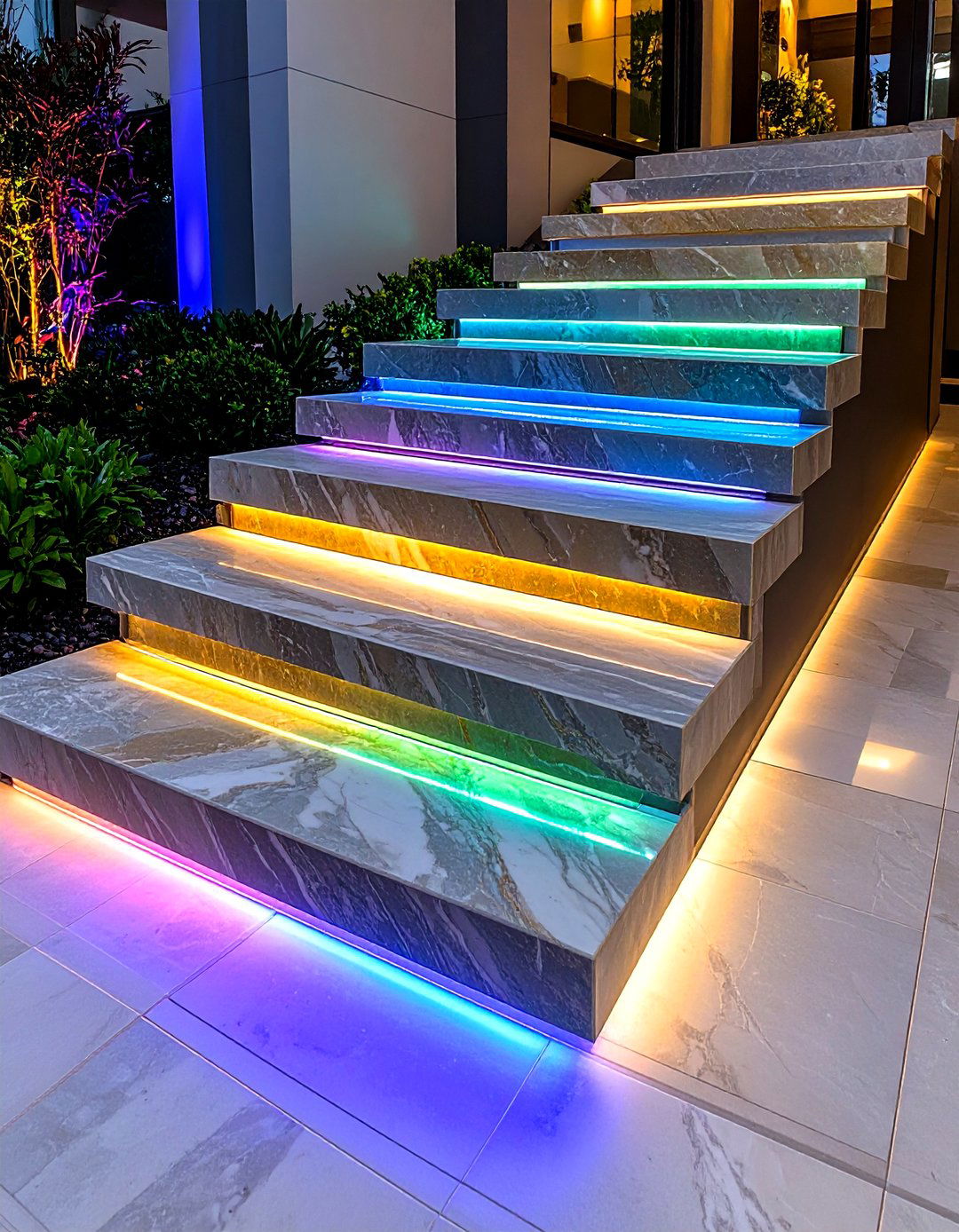
Thin slices of quartzite or limestone anchored on hidden steel pockets bring spa-like calm to bathrooms or courtyard entries. A clear penetrating sealer guards against splashes, and LED strips recessed underneath highlight mineral veining. Because stone is heavier than wood, engineers size wall plates and anchors for roughly 150 kg live load per step.
22. Living-Wall Companion Stair
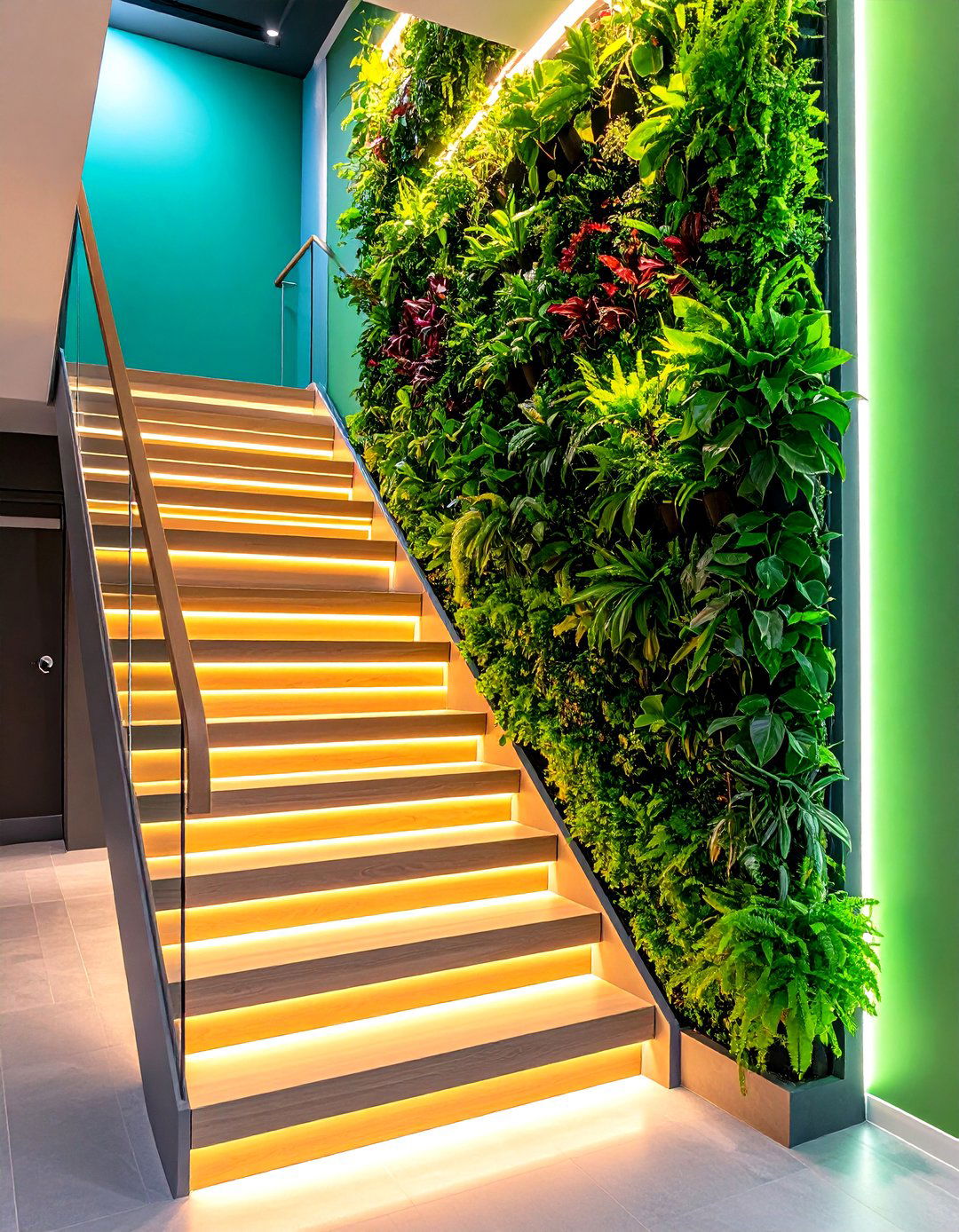
Open risers paired with a vertical plant wall turn carbon-absorbing greenery into an architectural partner. Automatic drip irrigation concealed behind slats stops mess, while full-spectrum grow LEDs on the stair stringer keep foliage healthy. Studies link biophilic touches to boosted mood and productivity, making this idea ideal for home offices perched on mezzanines.
23. Bold Black-and-Oak Contrast
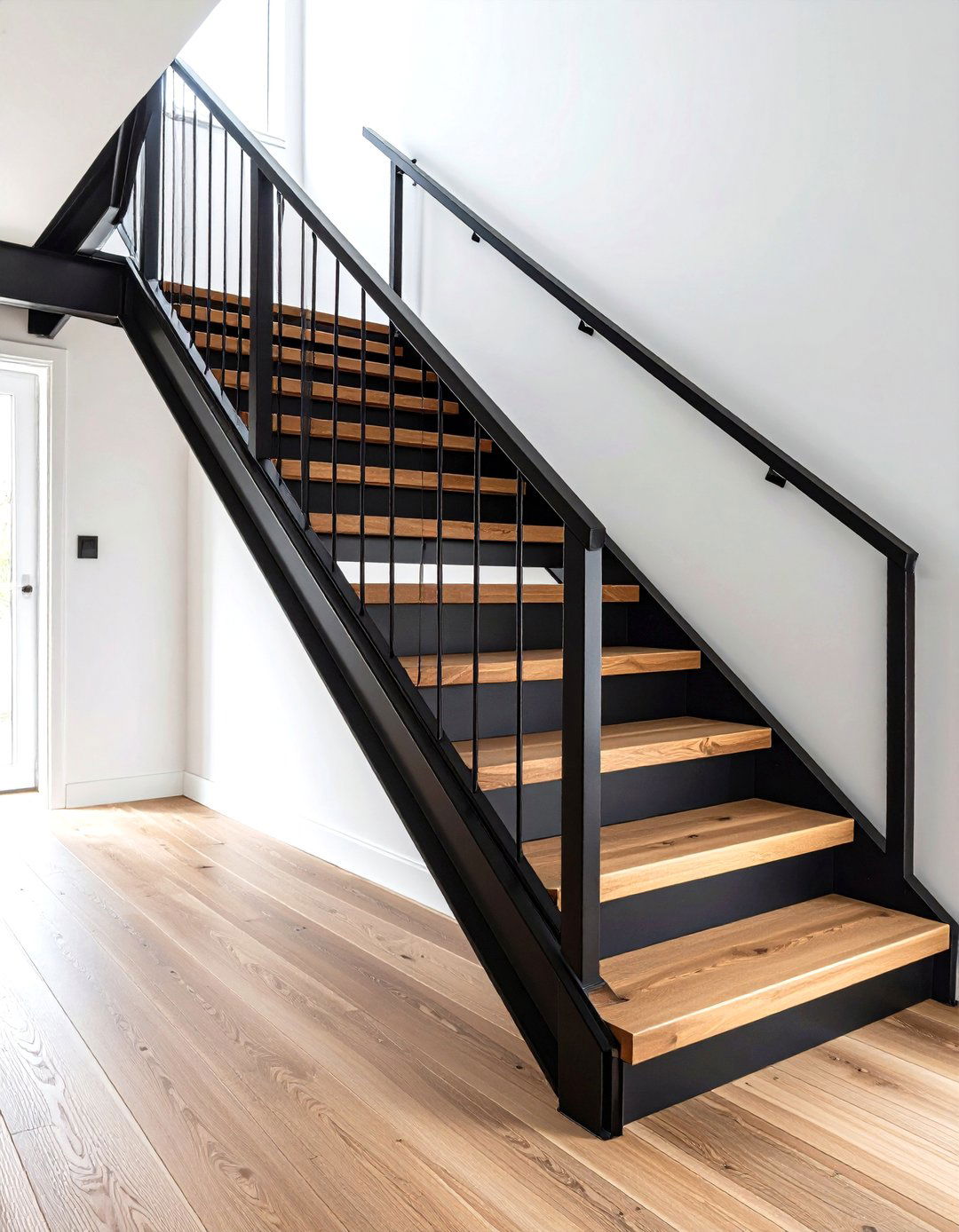
Painting the steel frame, balustrade and undersides a shadowy charcoal while leaving treads in warm oak creates instant depth — especially effective against white walls. Houzz examples show how the palette ties in with black-framed glazing and matte-black fixtures for cinematic cohesion. A satin finish hides fingerprints better than high-gloss, extending intervals between touch-ups.
24. Acoustic-Panel Step Edges
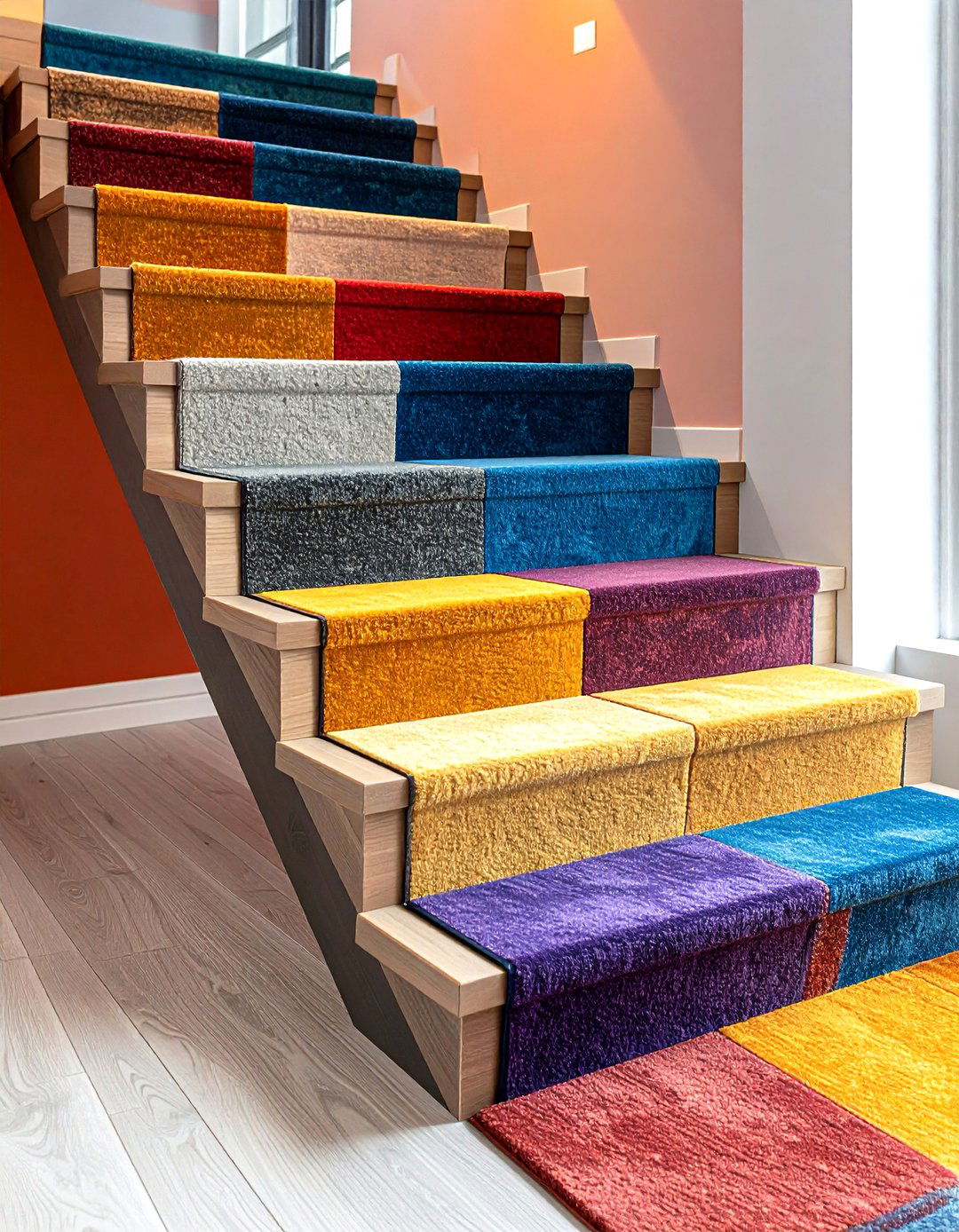
Busy households appreciate an open staircase that softens sound: slim PET-felt acoustic fins fitted under tread noses absorb chatter without ruining sightlines. Combining panels with carpet inlays on each tread hikes NRC values and adds grip for pets. Designers often color-match felt to wall paint so the tech disappears visually.
25. Smart-Sensor Safety Glow
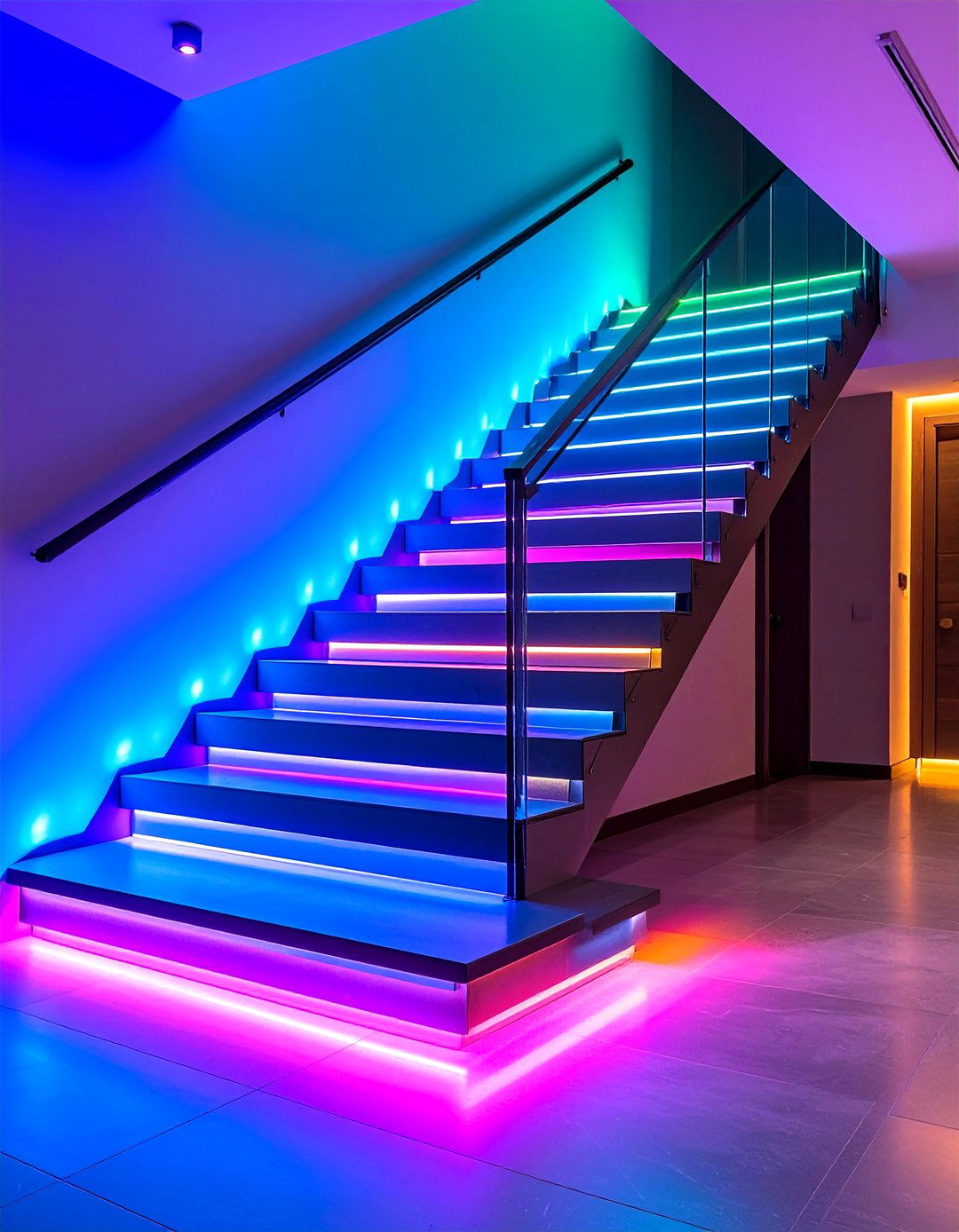
Finally, merge tech and peace-of-mind by adding motion-activated LED strips that trigger only when someone approaches the open staircase. Homeowners report energy savings where lights dim after 30 seconds of inactivity, and RGB options double as party ambience. Pair sensors with a Wi-Fi hub for phone-free control or integrate into a wider whole-home system.
Conclusion:
Open staircases thrive when they marry sculptural ambition with diligent engineering: concealed spines, code-tight guards and clever lighting keep every rise safe while gifting rooms an unmistakable focal point. From ribbon-spiral showstoppers to slim Nordic planks, the twenty-five ideas above prove there is a solution for every taste, footprint and budget — each ready to pull natural light deeper into your home and elevate daily movement into an architectural experience.


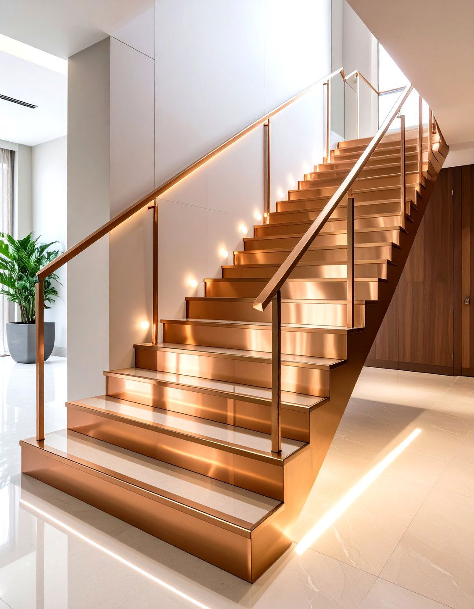
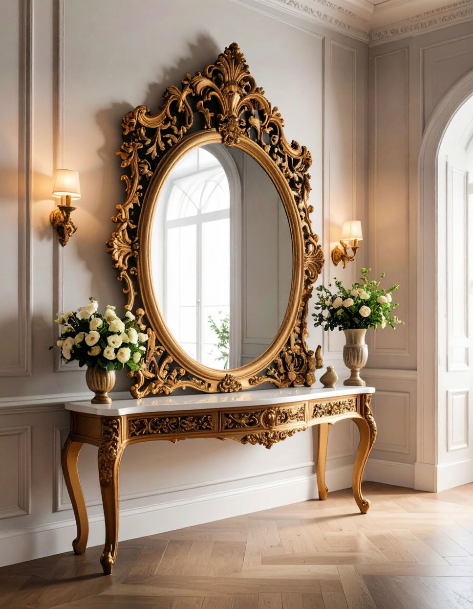

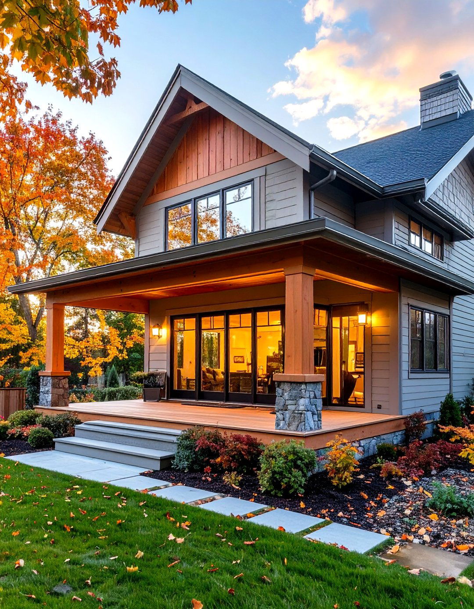
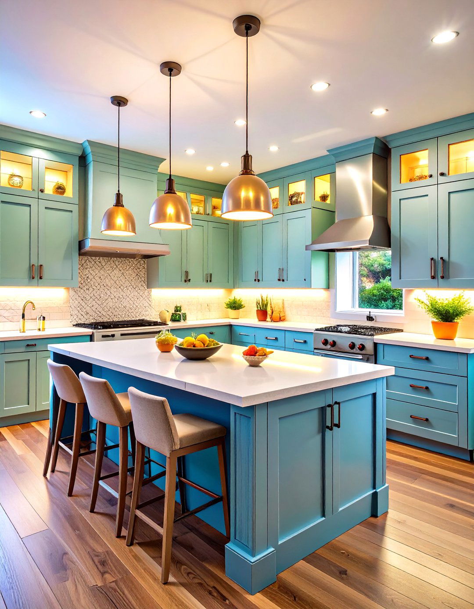
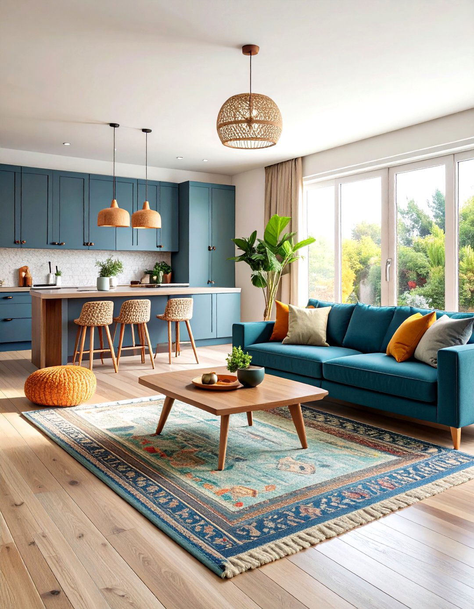
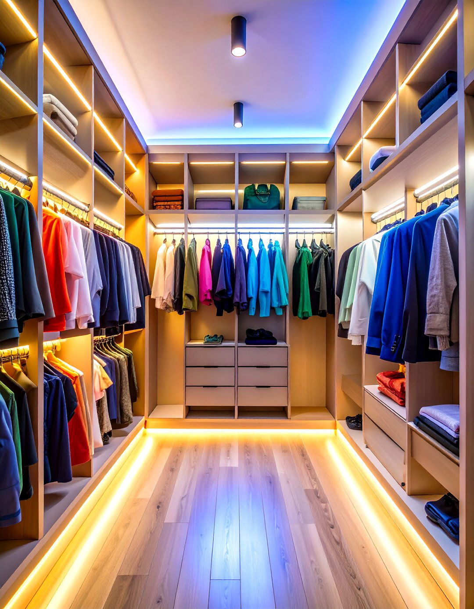
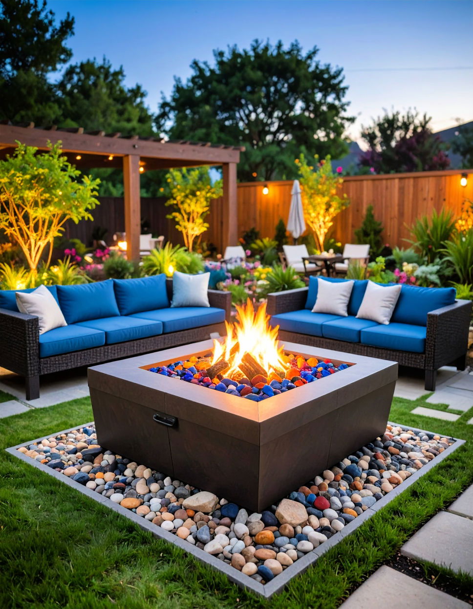
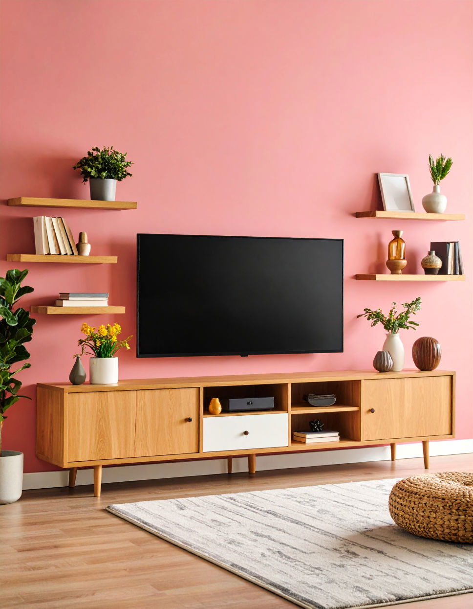
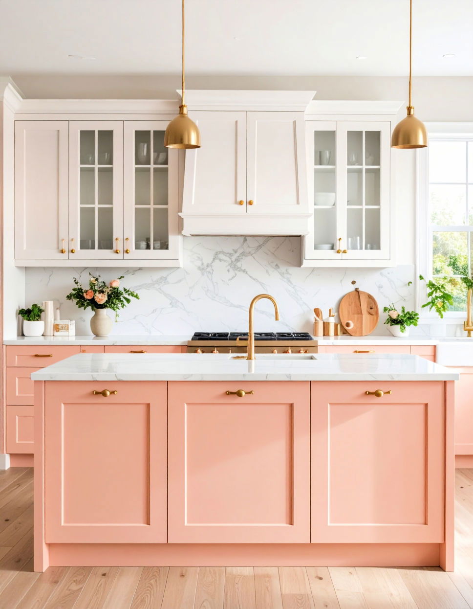
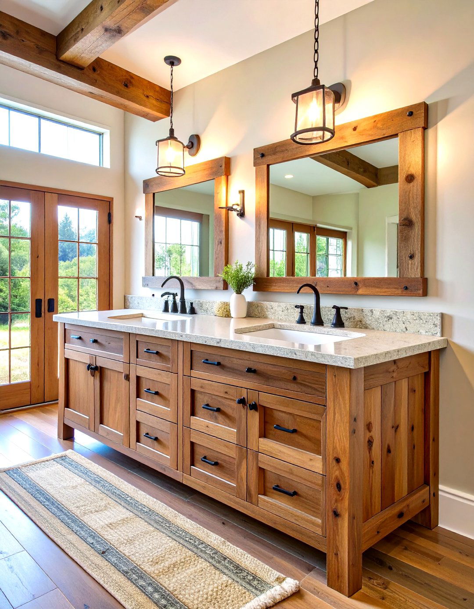
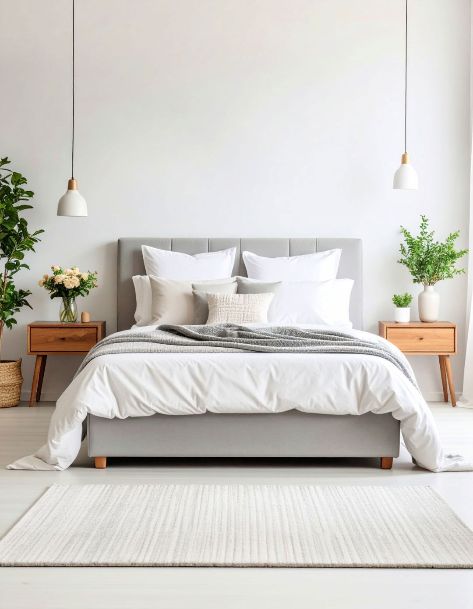

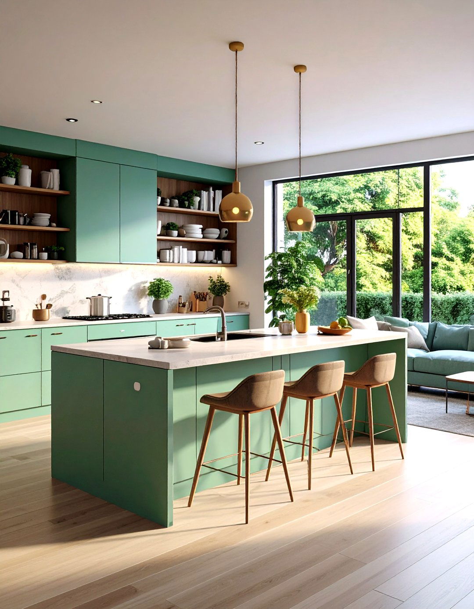
Leave a Reply