Open kitchen living rooms remain in demand, yet the best spaces feel thought-through — they balance flow with clearly defined zones, invite conversation, and make everyday tasks easier. Designers are leaning into statement islands, broken-plan dividers, layered lighting and biophilic touches to keep the concept fresh for 2025 while answering the call for flexibility that grew during the pandemic.
1. Zoning With a Statement Island
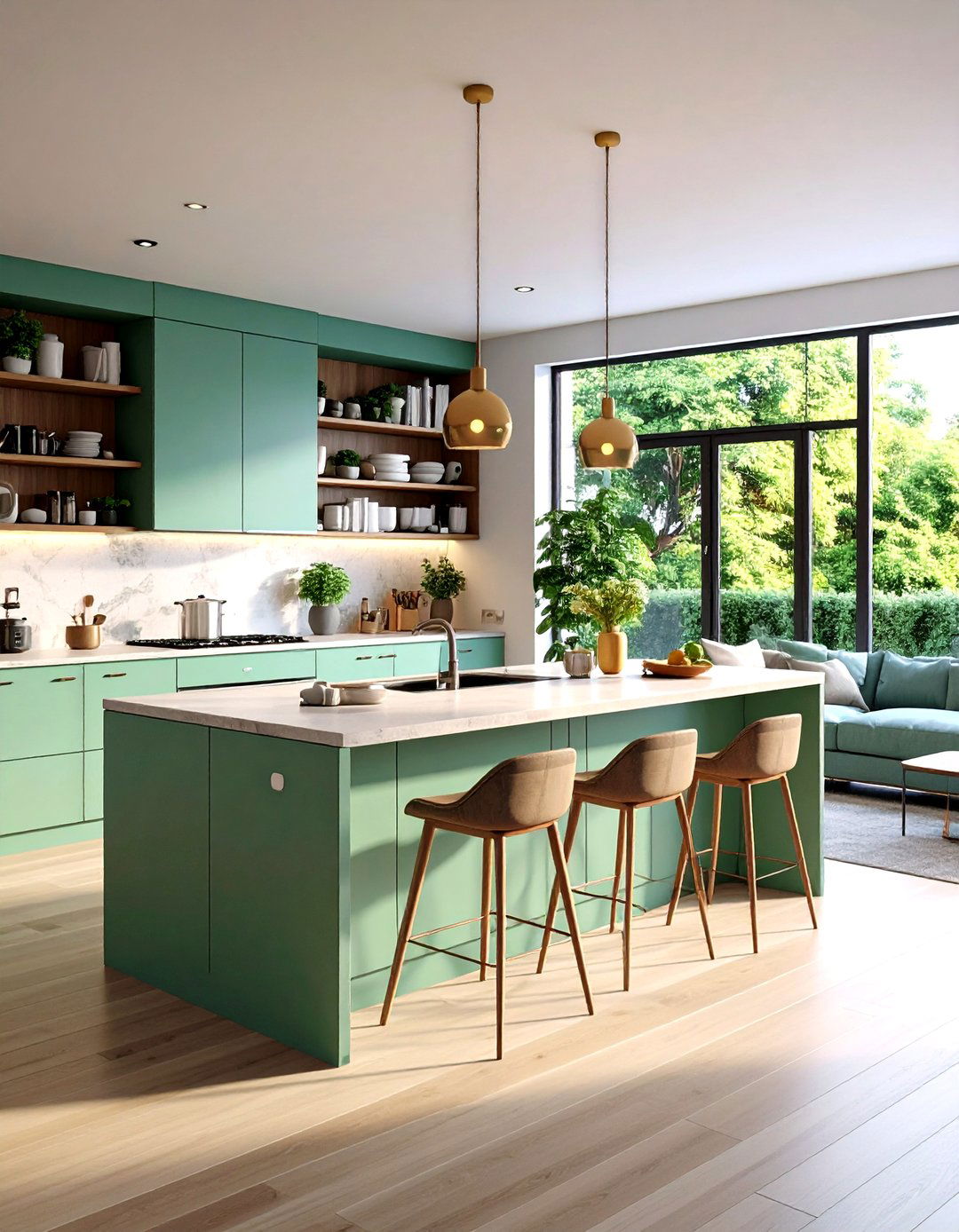
A bold island instantly marks the kitchen territory inside an open kitchen living room while doubling as a prep counter, dining bar and social magnet. L- or floating-style islands with open shelving give line-of-sight to the lounge but still say “this is the cook’s domain, ” all without obstructing flow. Choose a countertop color that picks up an accent in the sofa cushions so the pieces converse visually. Add power outlets on the seating side so laptops can appear at homework hour, then vanish at dinner.
2. Seamless Flooring Flow
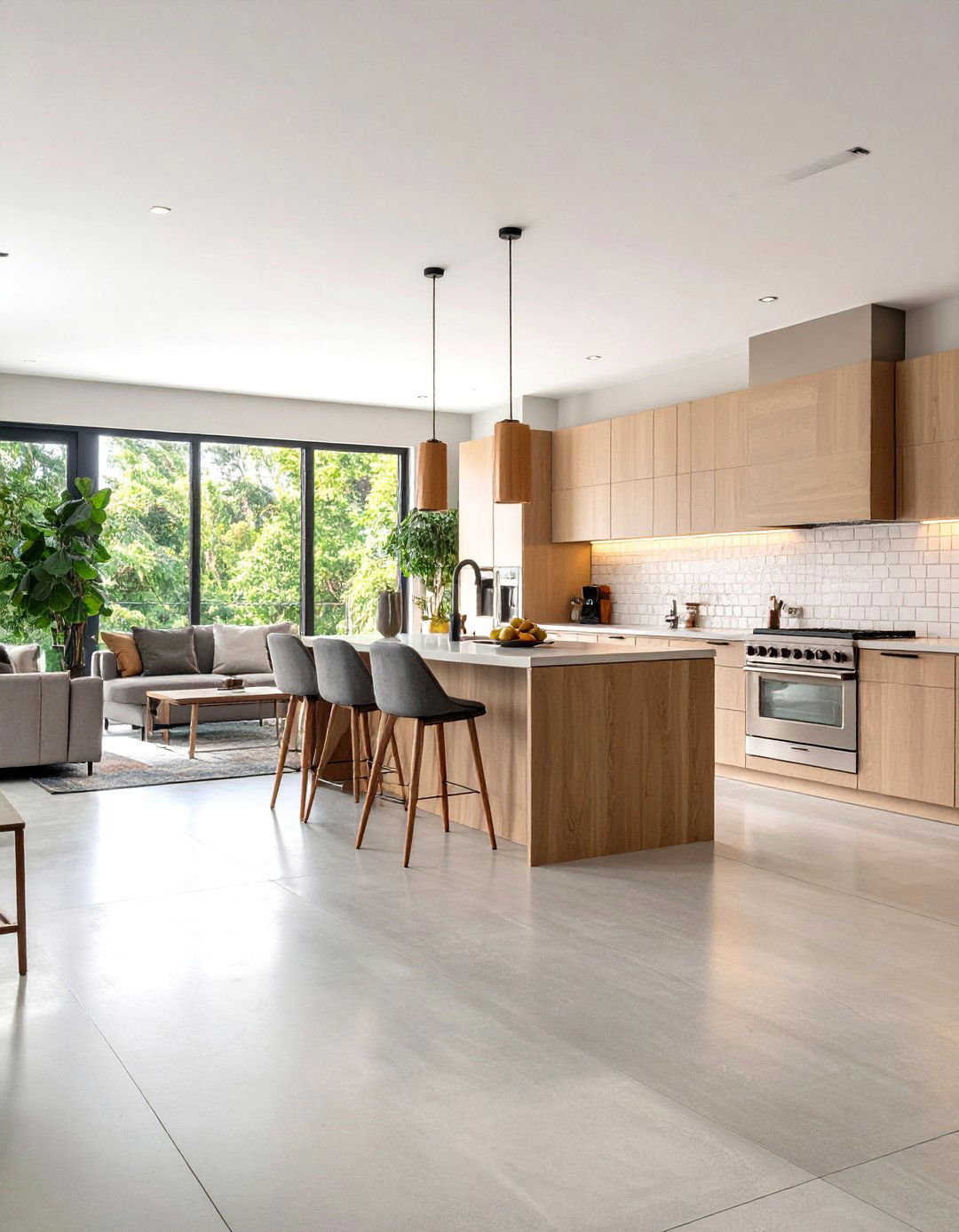
Carrying one material — whether engineered oak planks or polished concrete — from stove to sofa is the simplest way to unify an open kitchen living room. A uninterrupted floor plane also allows furniture to slide into new arrangements when guest counts change. If you crave a hint of separation, swap to inset tile just at the cook zone; the eye still reads continuity, but spills stay contained.
3. Multi-Layer Lighting Plan
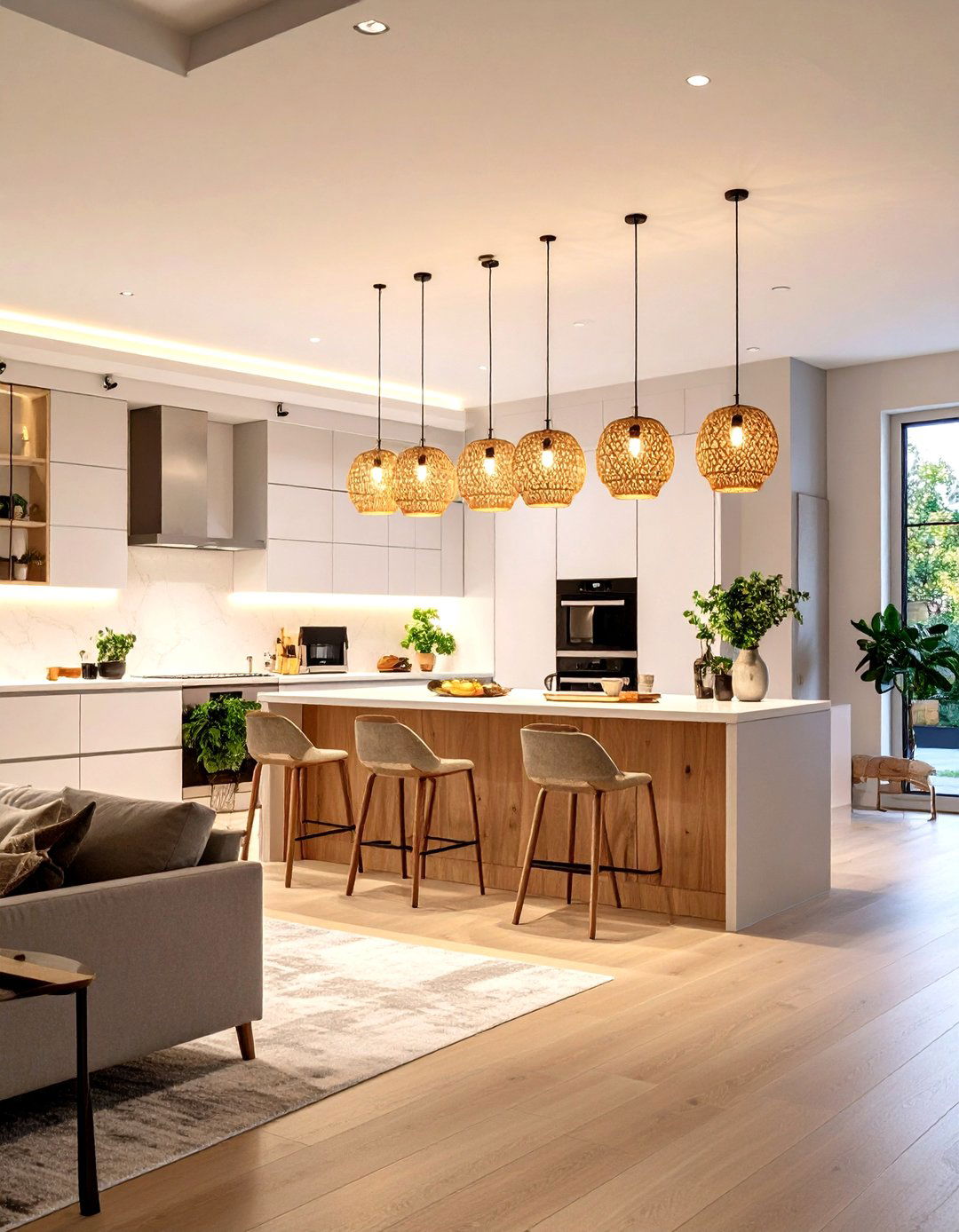
Pendant rows over the island, a woven chandelier above the sofa and discreet dimmable cans knit the two halves together while letting each activity have perfect task light. Vary shape and texture — but keep metal finishes to two — for harmony without monotony. Put every circuit on smart dimmers so the room shifts from bright chopping zone to movie-night glow with a single voice command.
4. Cohesive, Not Identical, Color Palette
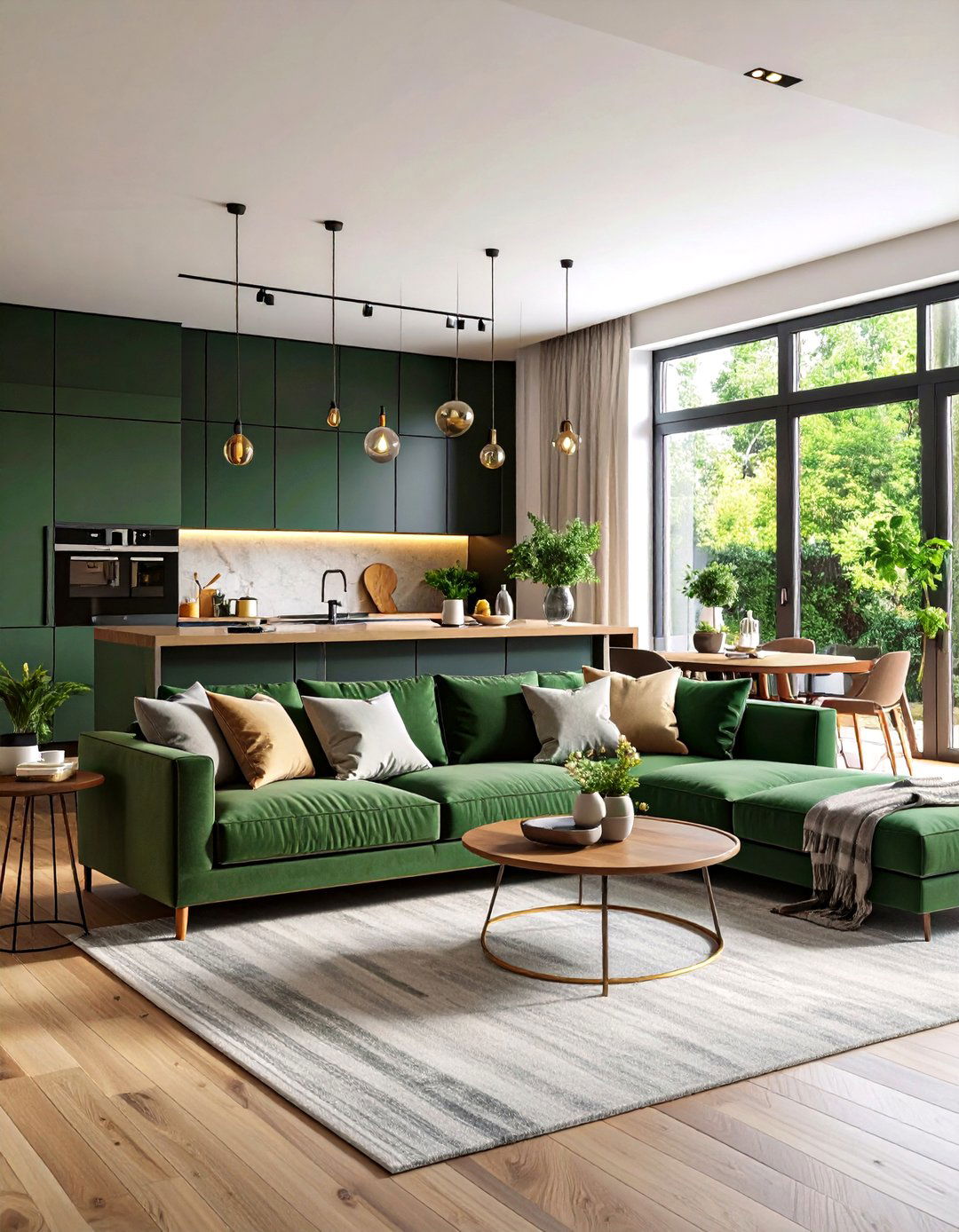
Repeat core hues at different strengths: deep forest cabinetry, mid-tone green sofa, whisper-light pillows. Designers call this tonal layering, and it keeps an open kitchen living room serene yet interesting. Accent with two or three metallic or natural textures to avoid flatness. If bold color feels risky, run monochrome neutrals — charcoal through dove grey — then punctuate with art.
5. Biophilic Greenery Integration
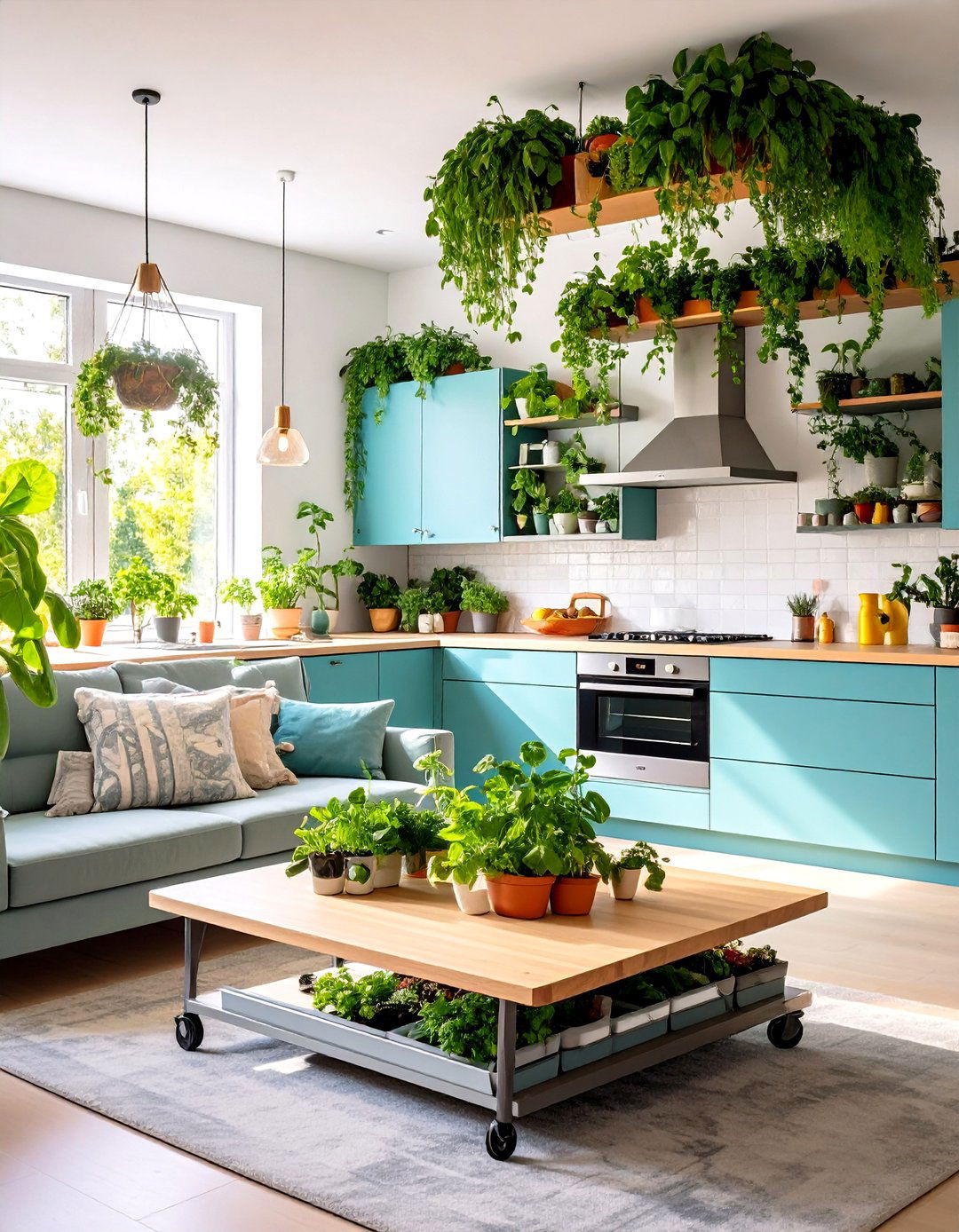
Trailing pothos from the upper cabinets, a living-edge coffee table and herb planters on casters bridge cooking and lounging while boosting wellbeing. For small apartments, a single fiddle-leaf fig beside the fridge door can soften appliances and visually anchor the sitting area without stealing square footage.
6. Smart Storage Walls
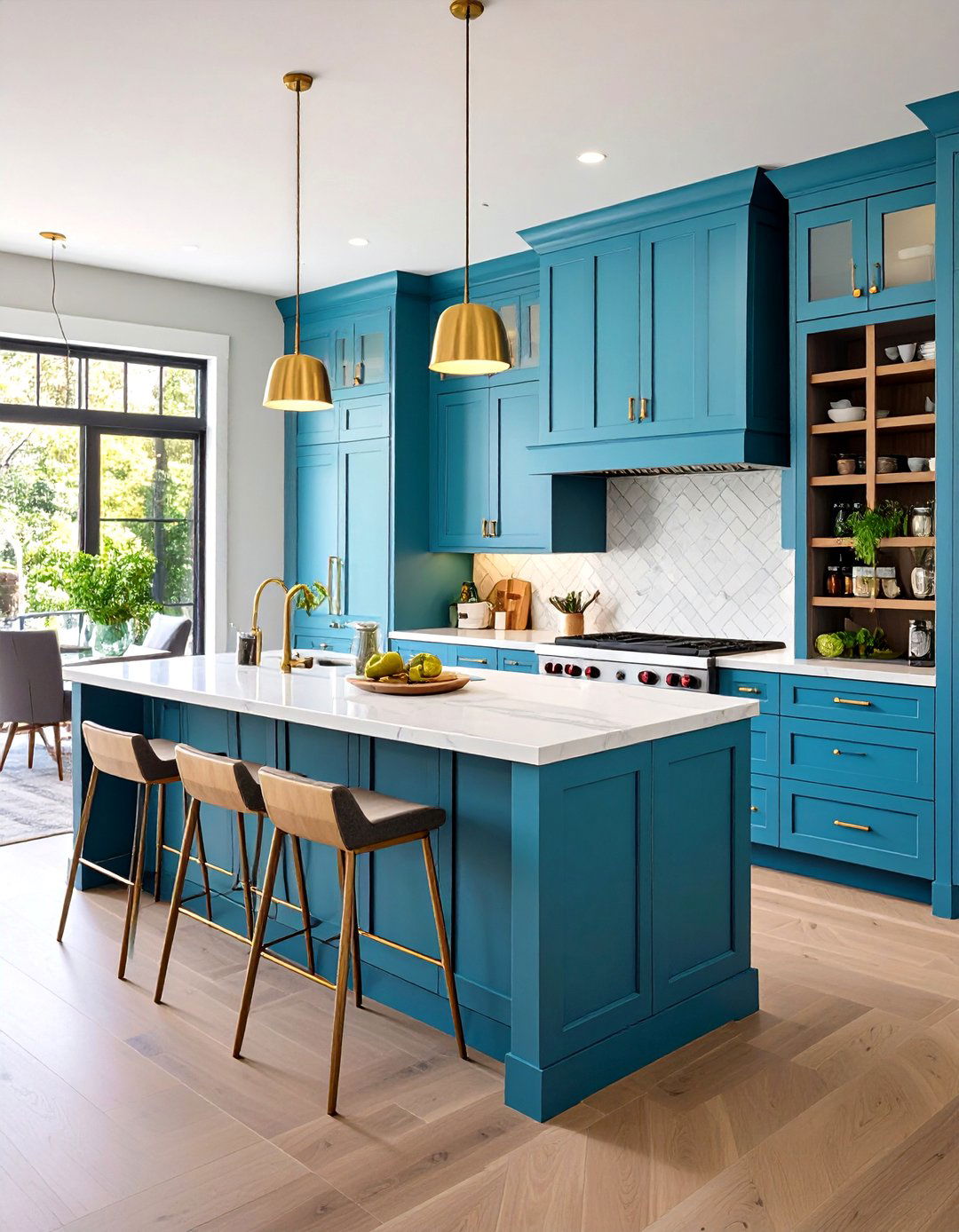
Full-height pantry-media walls swallow pantry goods, books and the TV behind reeded or push-latch panels. This frees the rest of the open kitchen living room for slimmer seating and clearer circulation. Interior pull-outs mean chips and chargers live side-by-side but never mingle.
7. Flexible Furniture on Casters
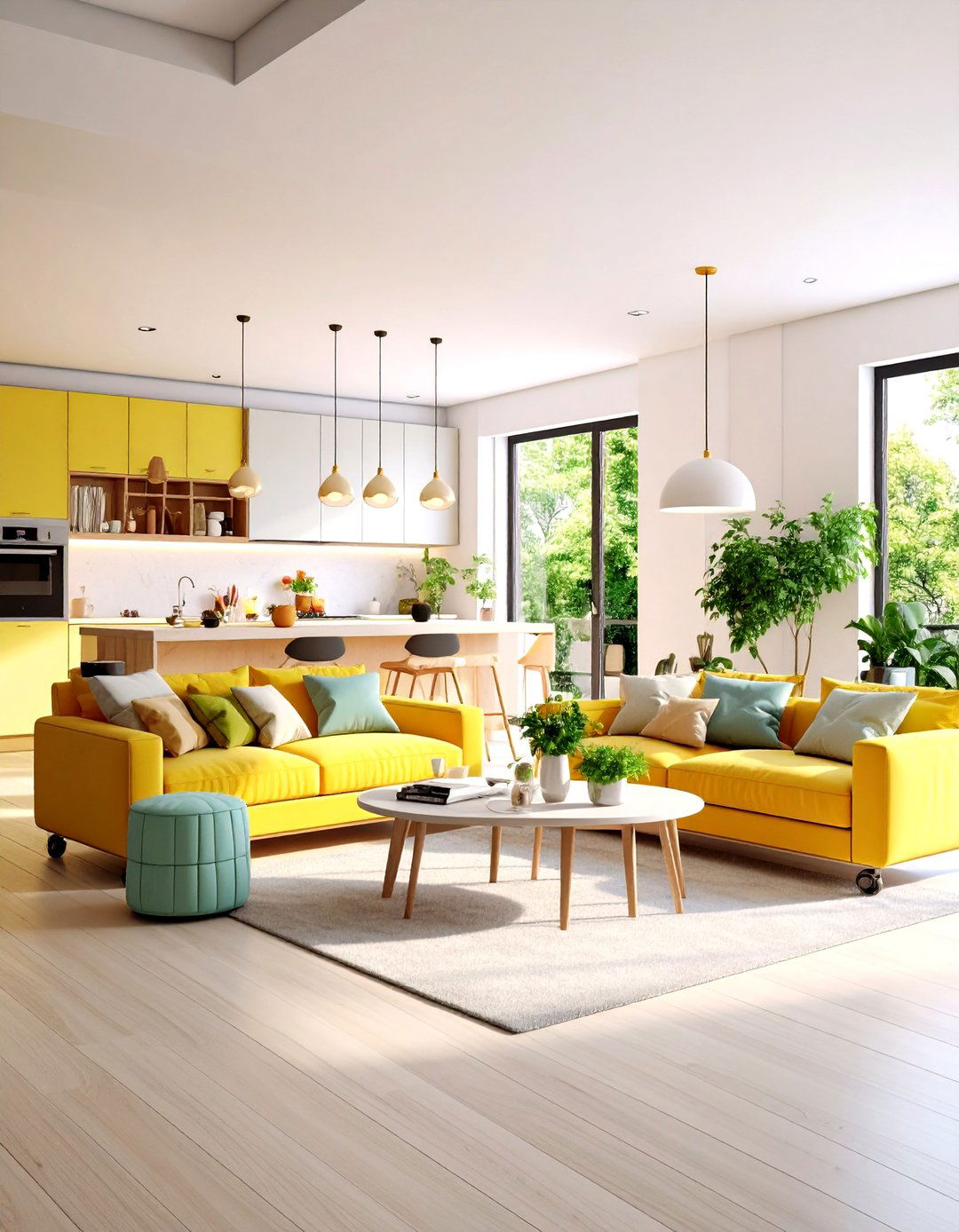
Lightweight sofas, nesting coffee tables and island stools with concealed wheels let one person re-stage an open kitchen living room for work calls, toddler play or game night in minutes. Opt for locking casters and low-profile skirting so mobility is invisible until you need it.
8. Double-Duty Dining Nook
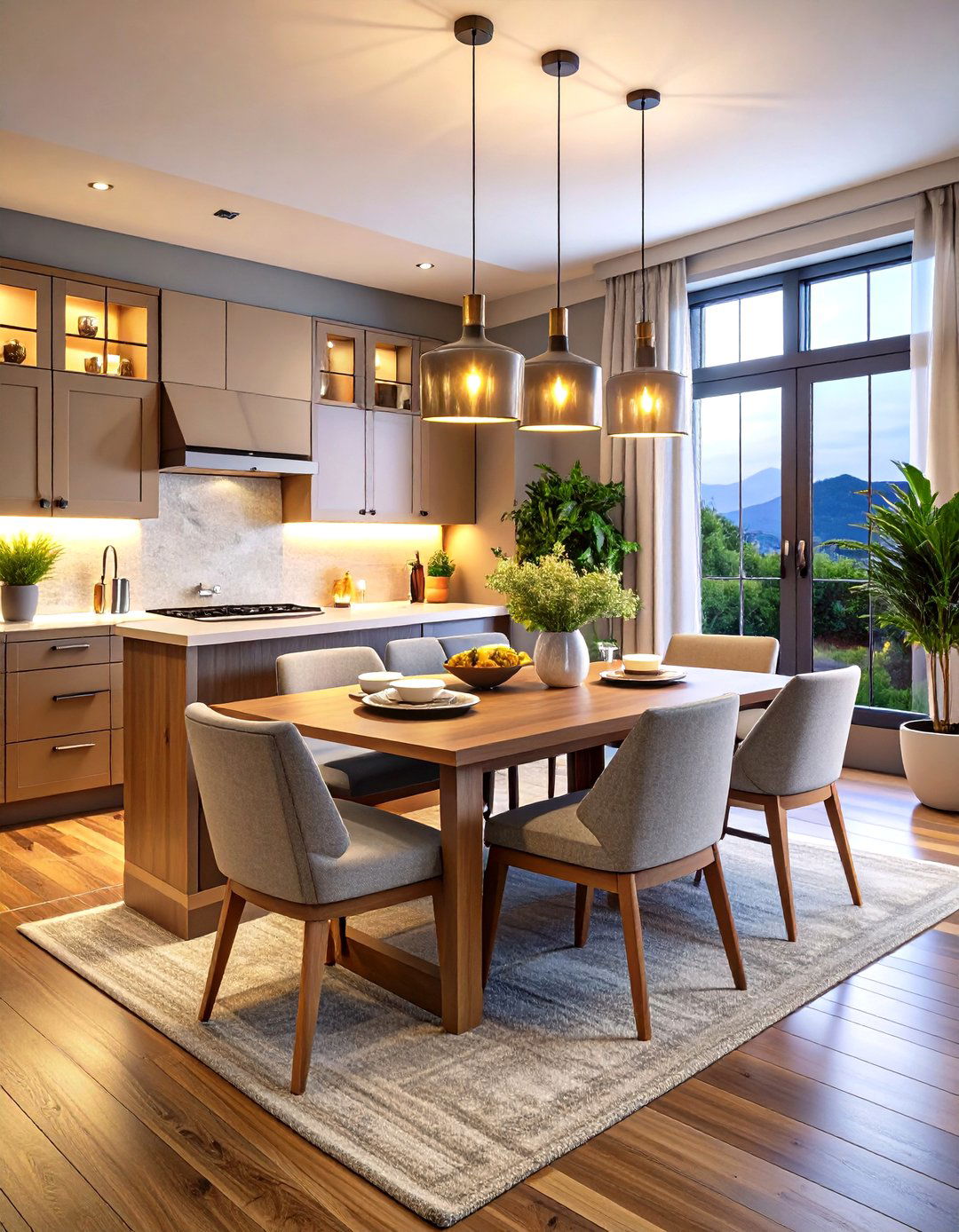
A built-in bench tucked beside the island creates a cozy family table that shields guests from prep splatter and steals hardly any footprint. Use wipe-clean fabric on the banquette and under-seat drawers for placemat storage. Pendant height should sit lower than island lights to signal this is its zone.
9. Ceiling Treatments for Definition
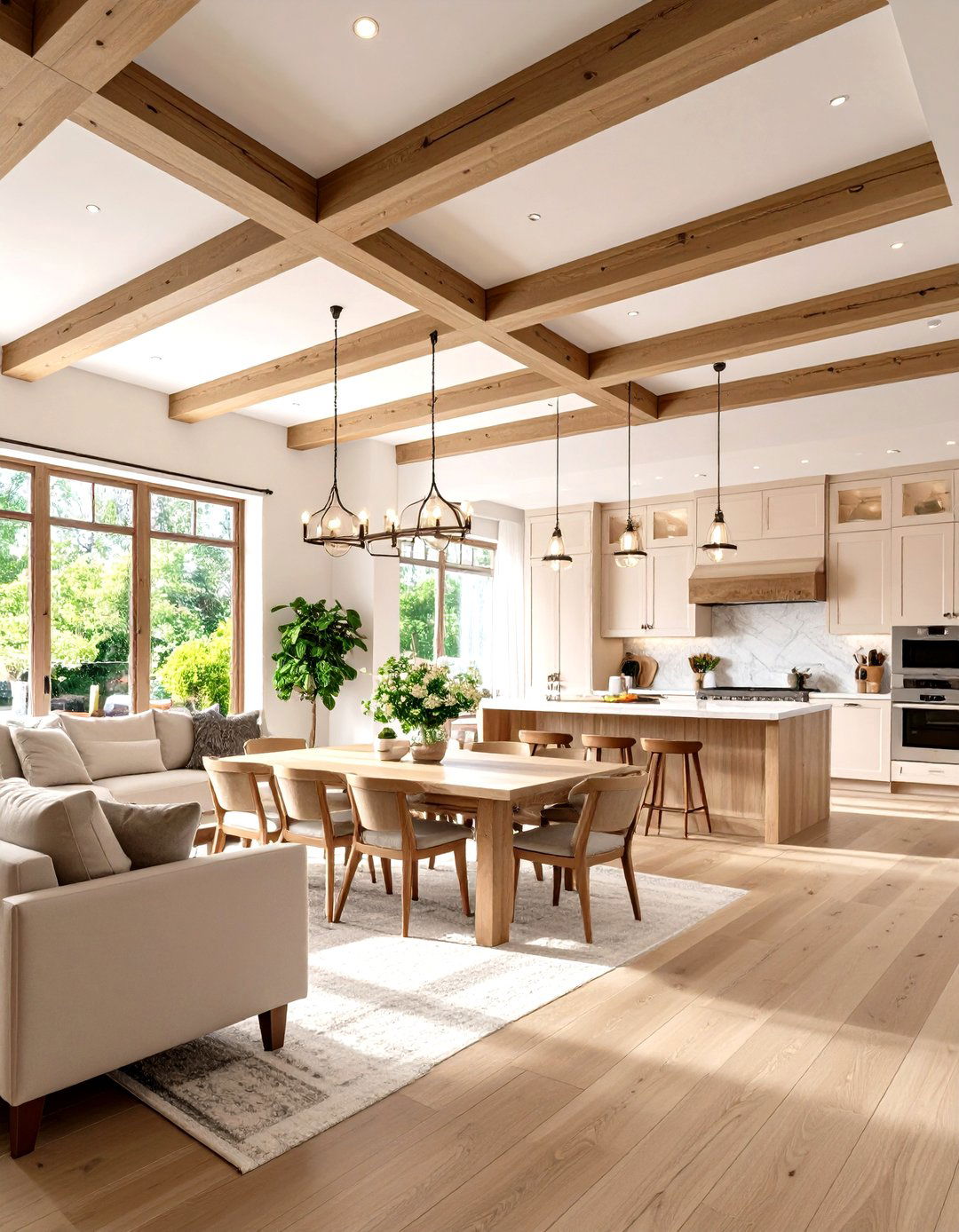
Painting a coffer, adding timber beams or wallpapering only the kitchen half of the ceiling draws an imaginary frame without vertical barriers inside the open kitchen living room. Mirror the finish on a low console in the lounge so the move feels intentional.
10. Sliding Glass Partitions
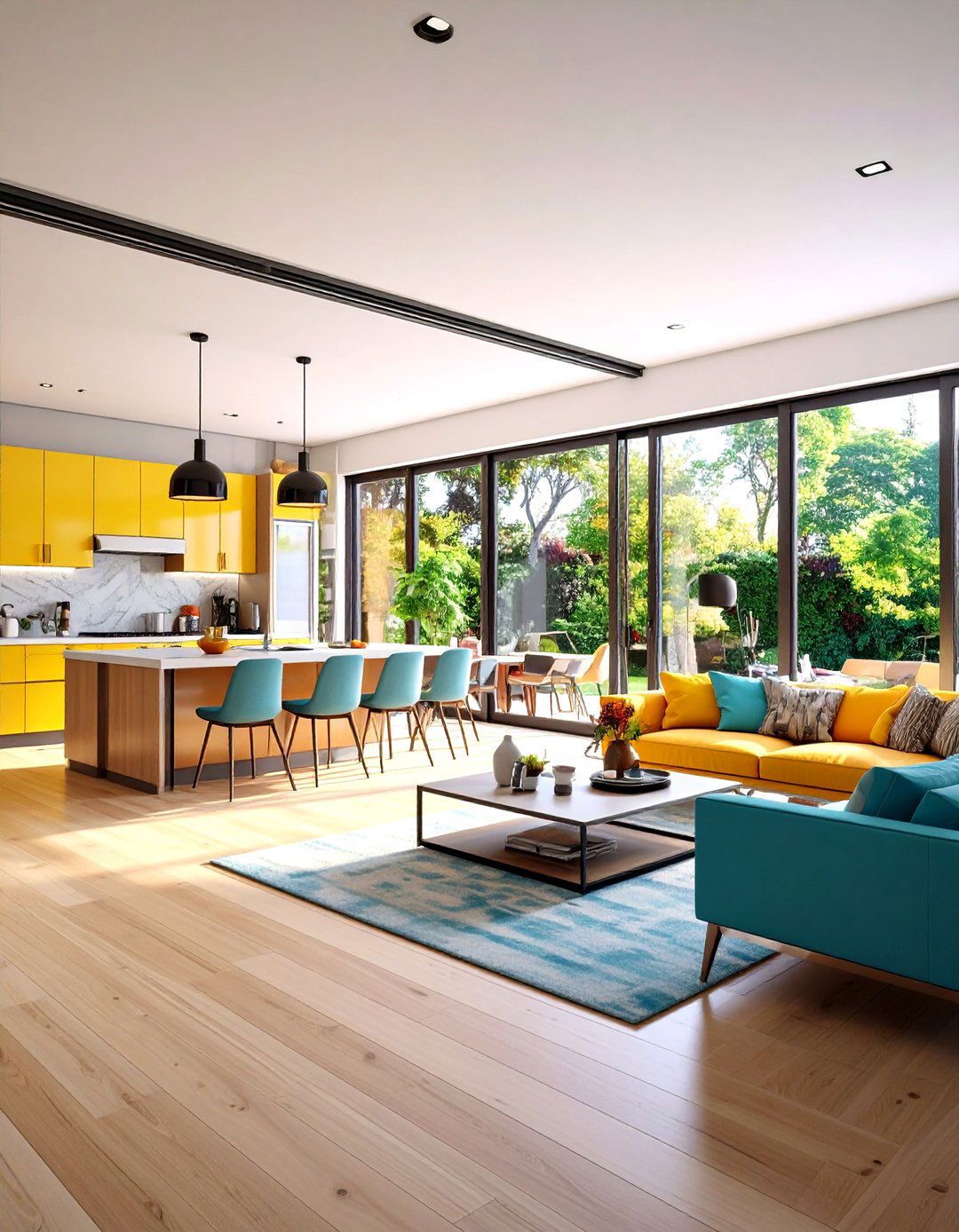
Steel-framed or Crittall-style sliders glide shut when aromas, noise or Zoom meetings require privacy, yet keep daylight pooling across the entire floor when open. Frosted options hide dishes but still borrow light.
11. Mixing Textures for Warmth
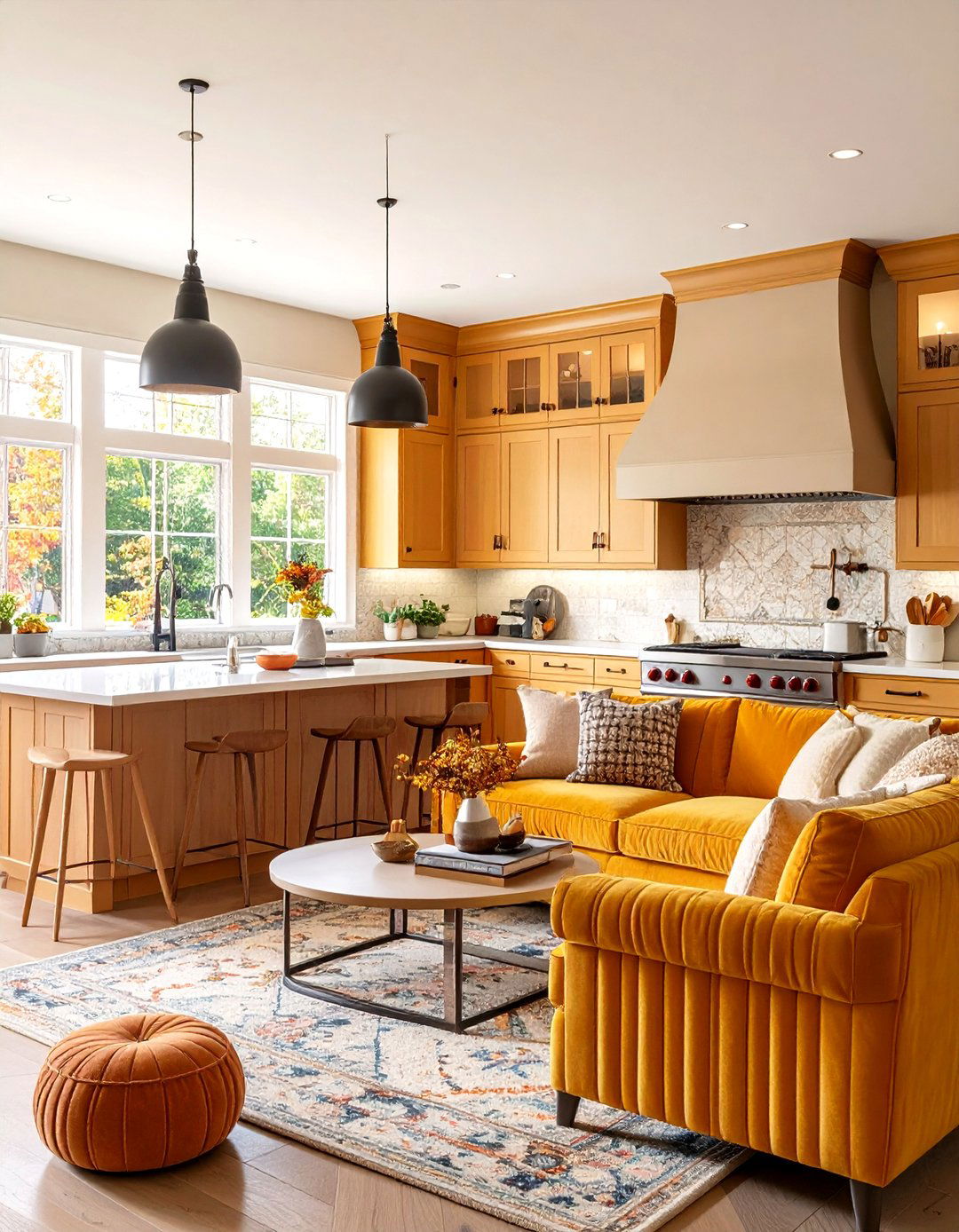
Pair fluted oak cabinet fronts, boucle sofas and matte-plaster range hoods so the open kitchen living room feels layered, not cavernous. Think of texture as the “background music” that stops big spaces from echoing visually.
12. Built-In Banquette Seating
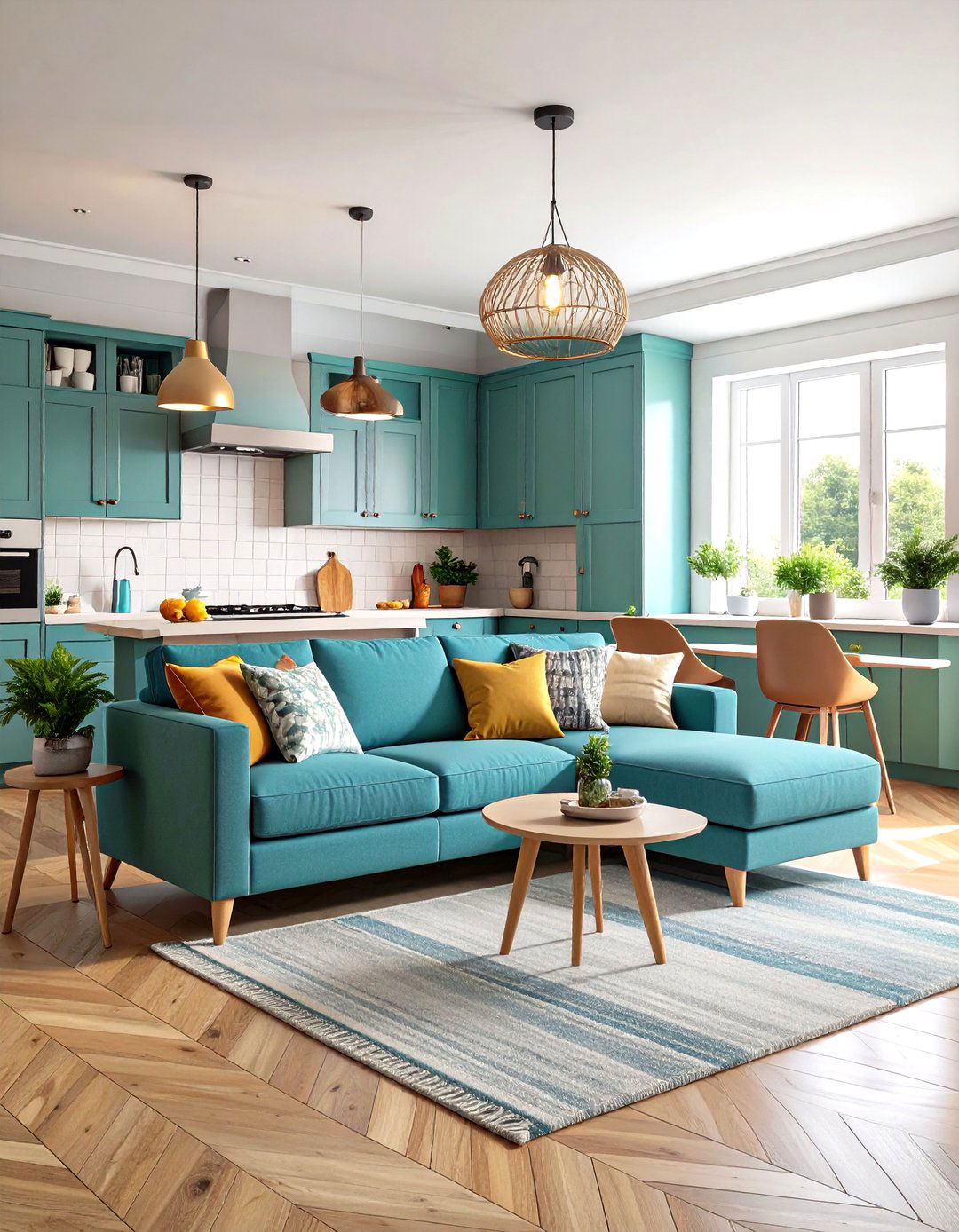
L-shaped banquettes back the sofa cleverly, carving out a chatty corner for board games while acting as a subtle divider. Add drawers below the seat for linens, or hinge the top for hidden toy storage — much neater than baskets that drift underfoot.
13. Hidden Appliances for Sleekness
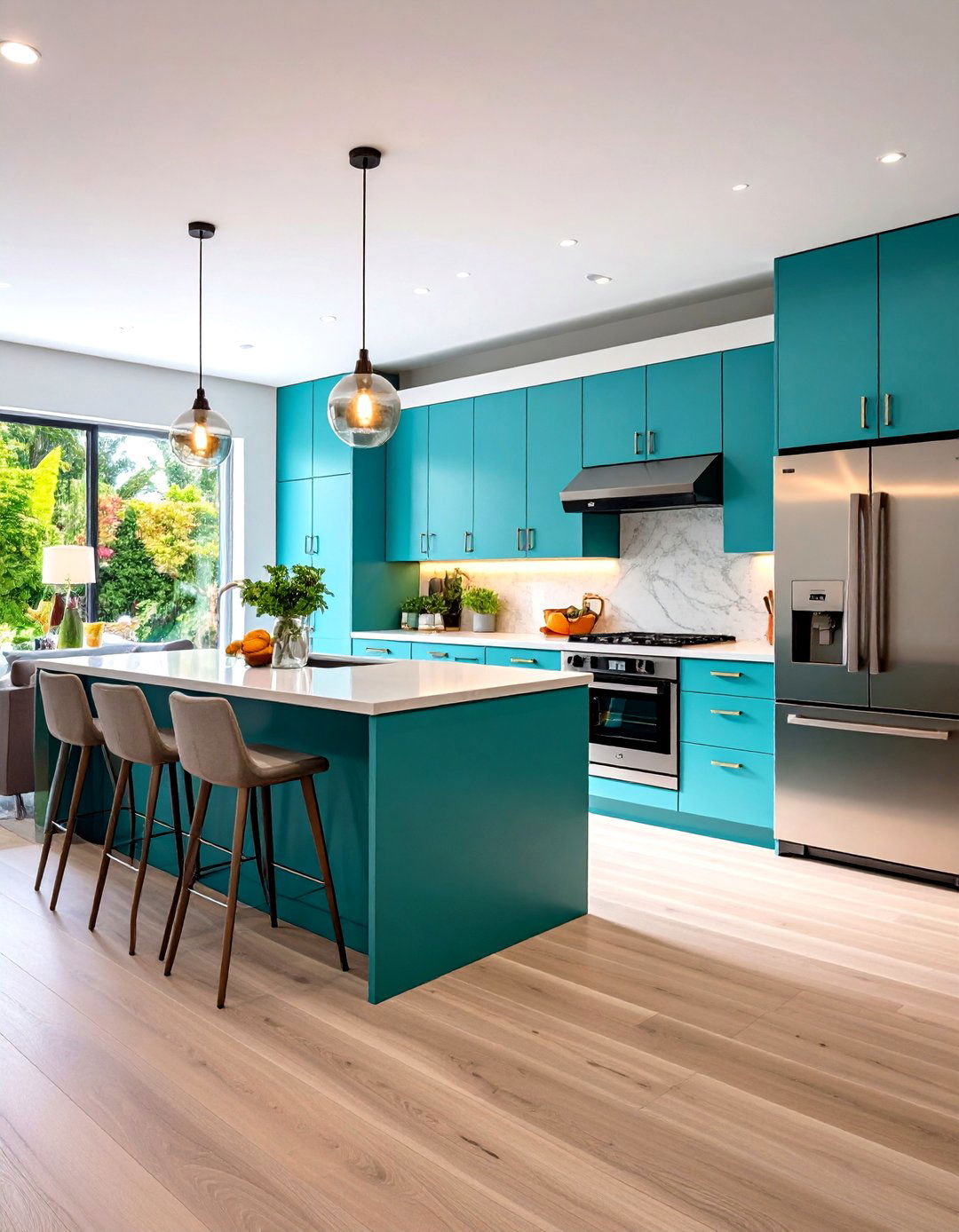
A pull-out breakfast station or back-kitchen scullery tucks kettles, toasters and dish chaos away, leaving the open kitchen living room calm during parties. Pocket doors or bifold fronts let you reveal machinery only when you’re actually cooking.
14. Accent Wall Behind the Sofa
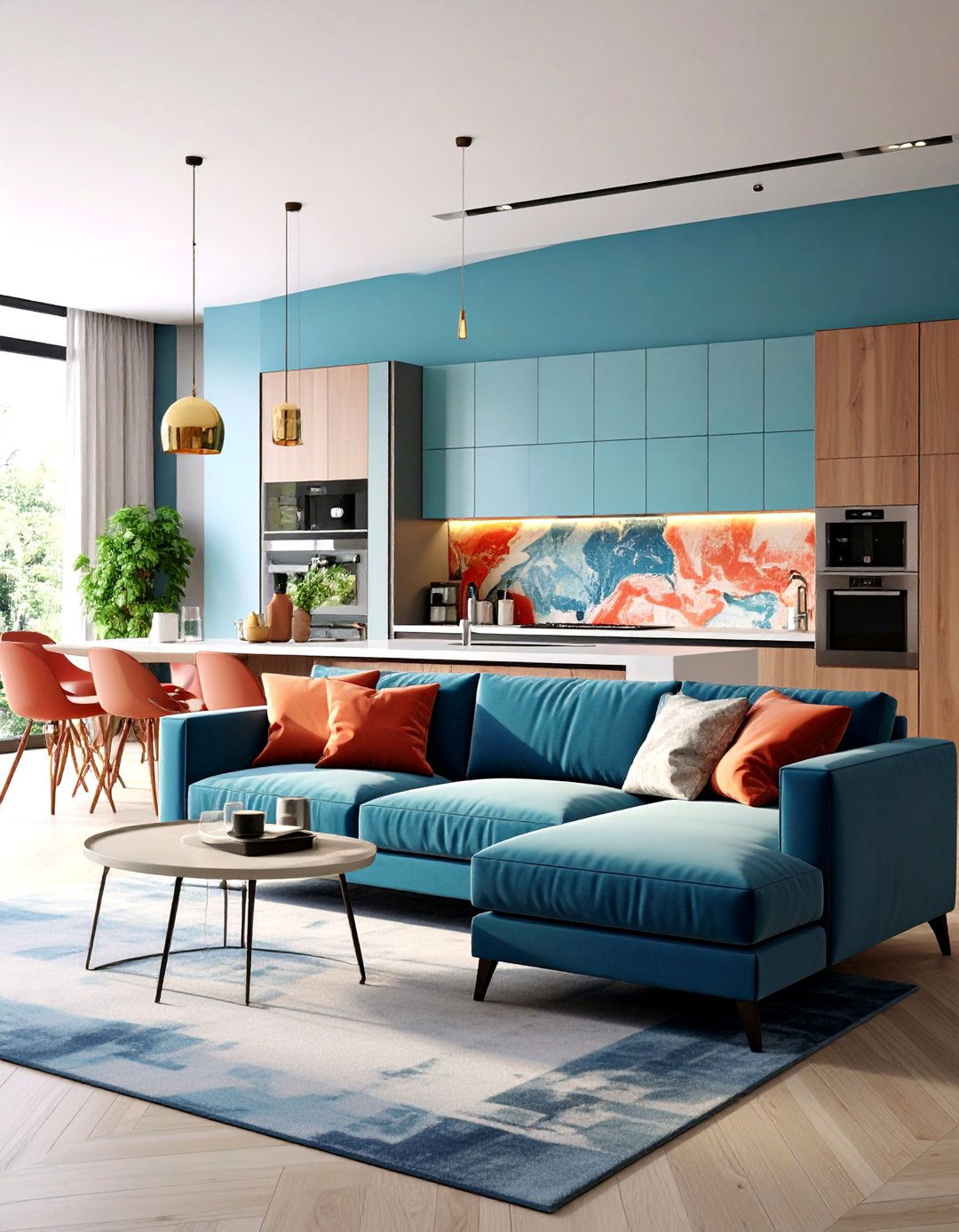
Rich limewash or large-scale mural behind the couch instantly “grounds” the living half of an open kitchen living room without blocking sightlines. Echo a pigment stripe on the island waterfall edge for subtle connection.
15. Layered Rugs for Sub-Zones
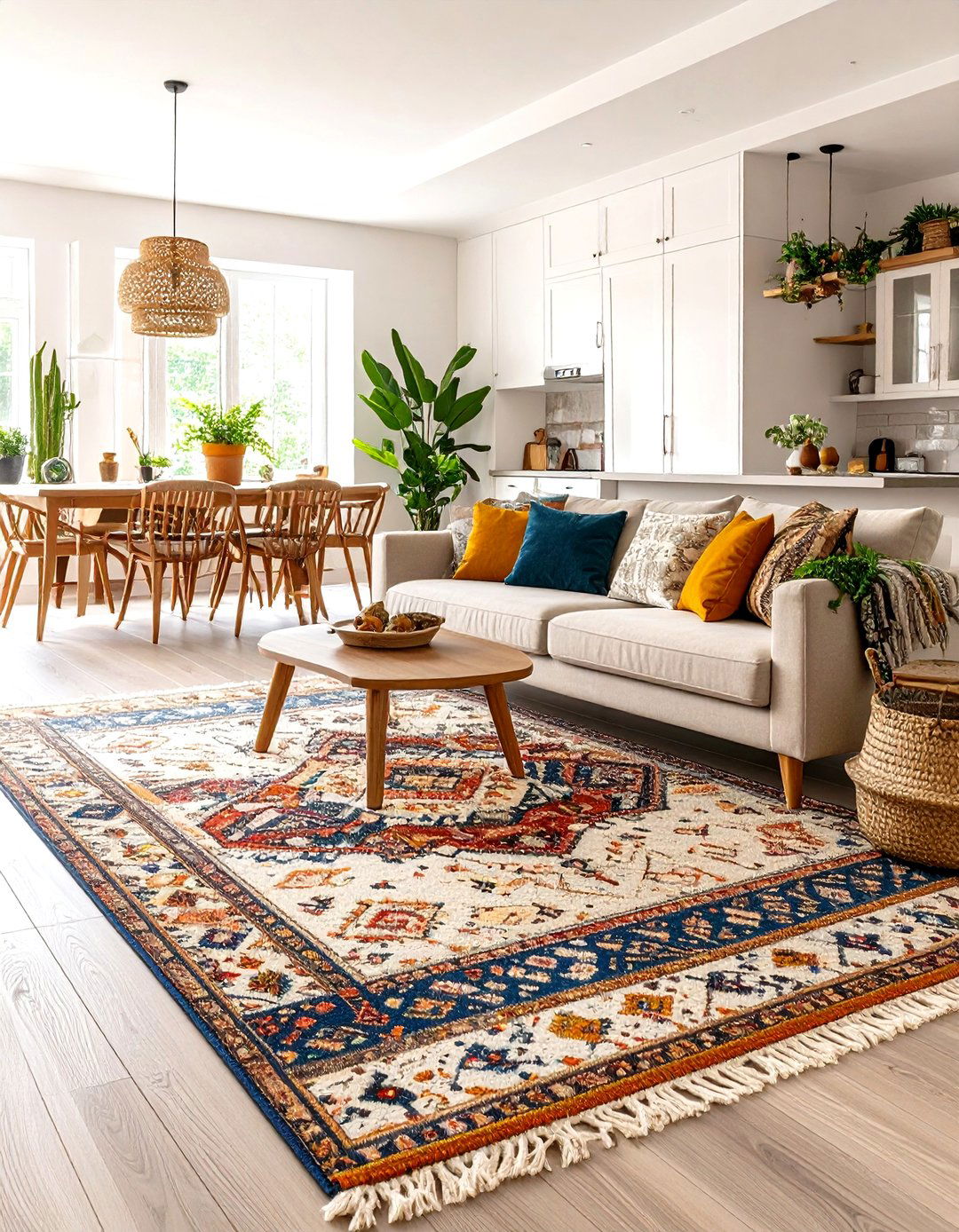
A durable flat-weave runs wall-to-wall, then a plusher patterned area rug floats under the sofa — defining conversation space and warming acoustics. Choose machine-washable options so spaghetti night isn’t stressful.
16. Breakfast Bar as Social Hub
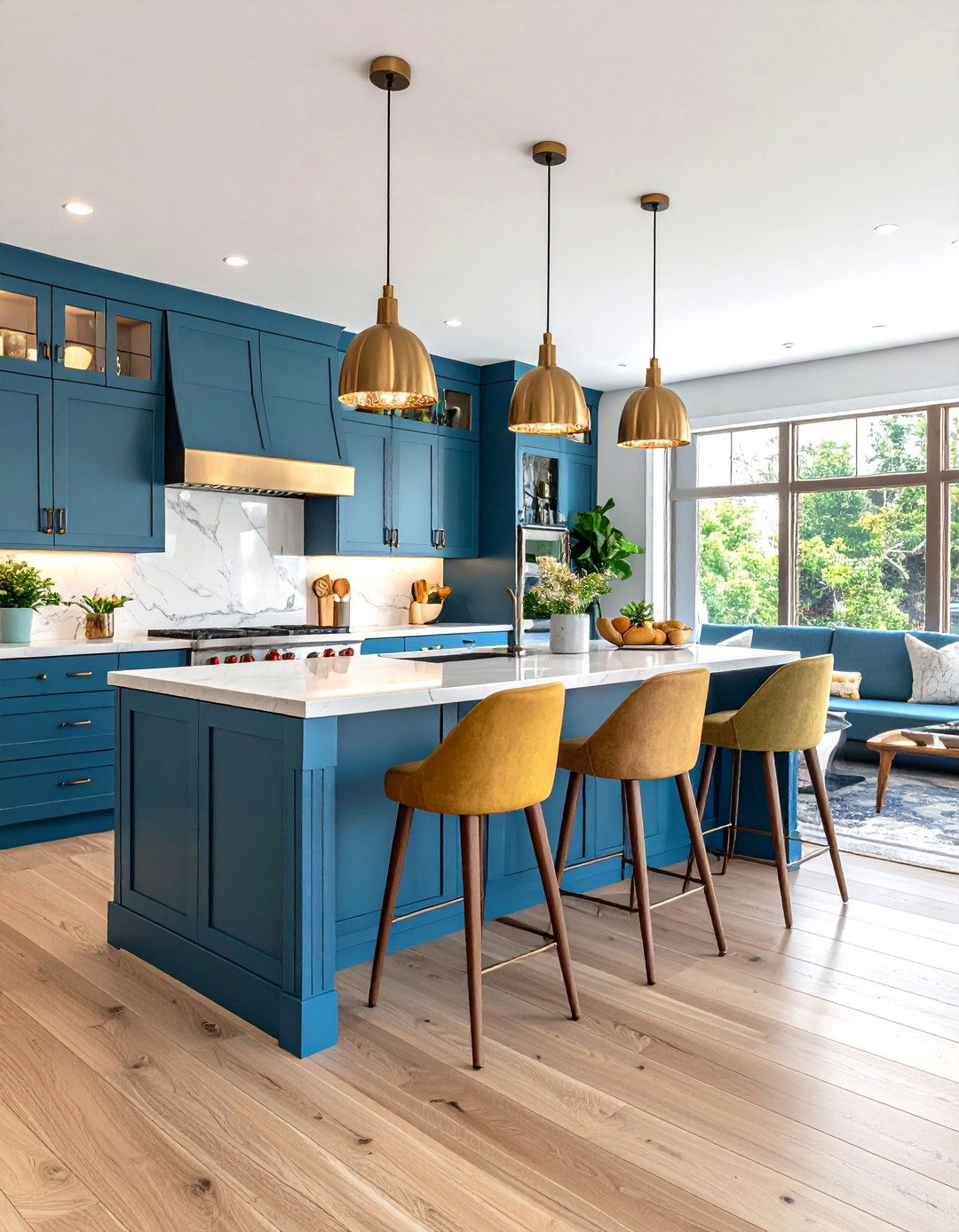
Tuck bar stools under a 12-inch counter overhang so friends perch toward the living room, letting the cook chat without turning away from pans. Contrast-color stools signal this as a gathering spot distinct from the sofa.
17. Minimalist Scandinavian Styling
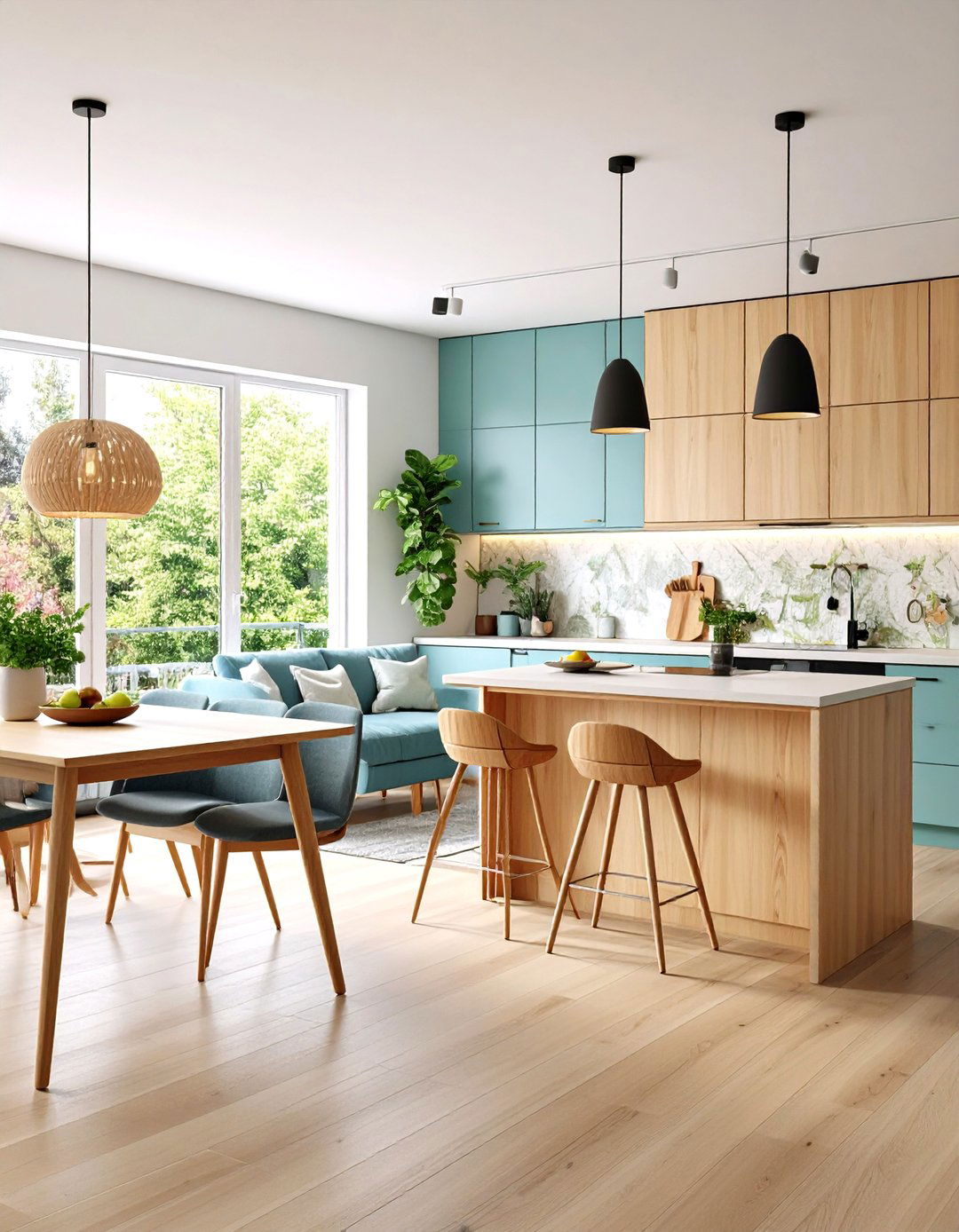
Blonde wood, clean lines and matte-black hardware keep small open kitchen living rooms airy. Pull color from Nordic landscapes — mist, moss, charcoal — to add depth without clutter. Inspiration images on Houzz show how even studio flats feel spacious with this restrained palette.
18. Industrial Chic Contrast
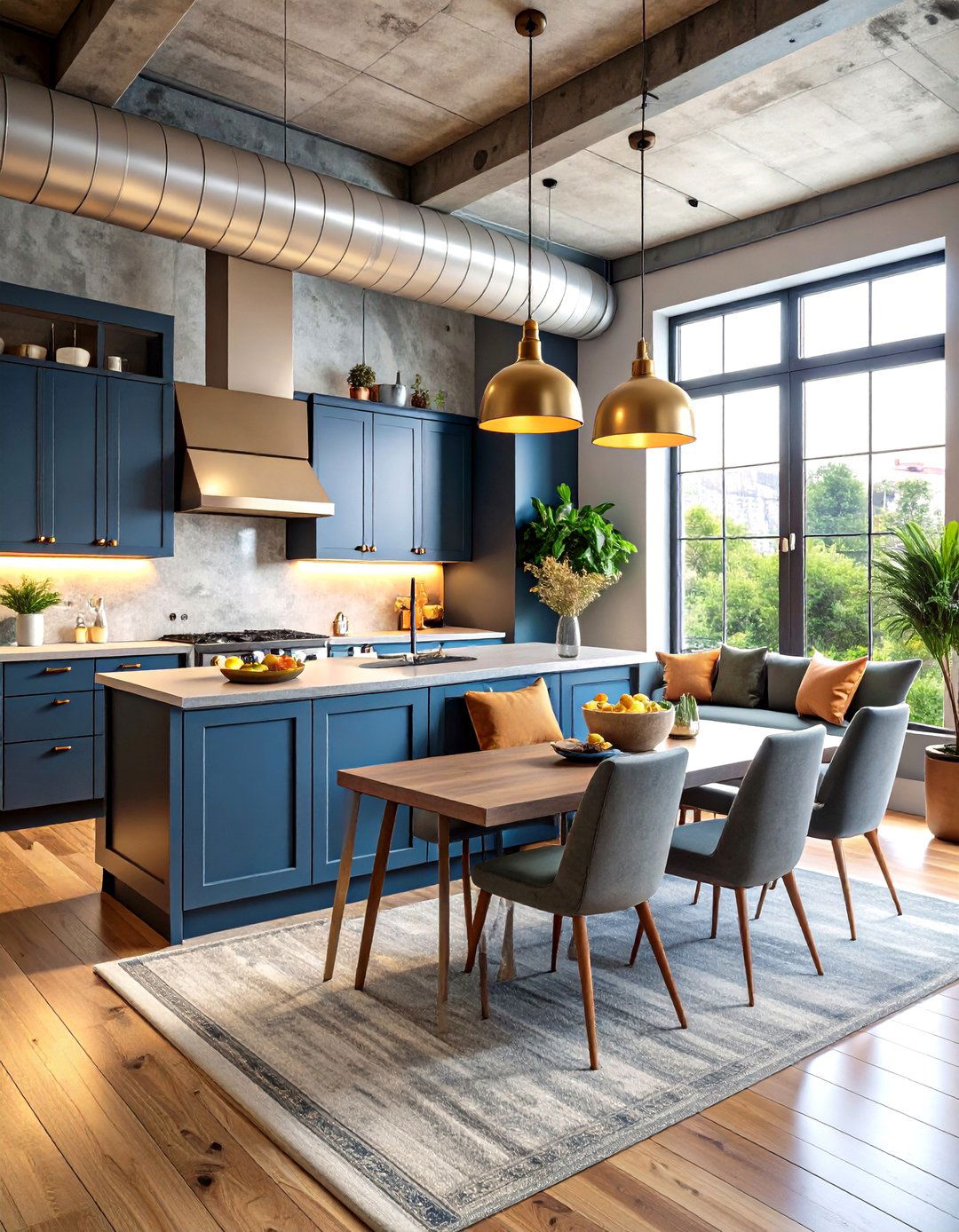
Exposed ducts, concrete counters and warm brass pendants inject edge yet look intentional when repeated on both kitchen shelving and living-room side tables. Keep upholstery soft to balance the rawness.
19. Mediterranean Warm Neutrals
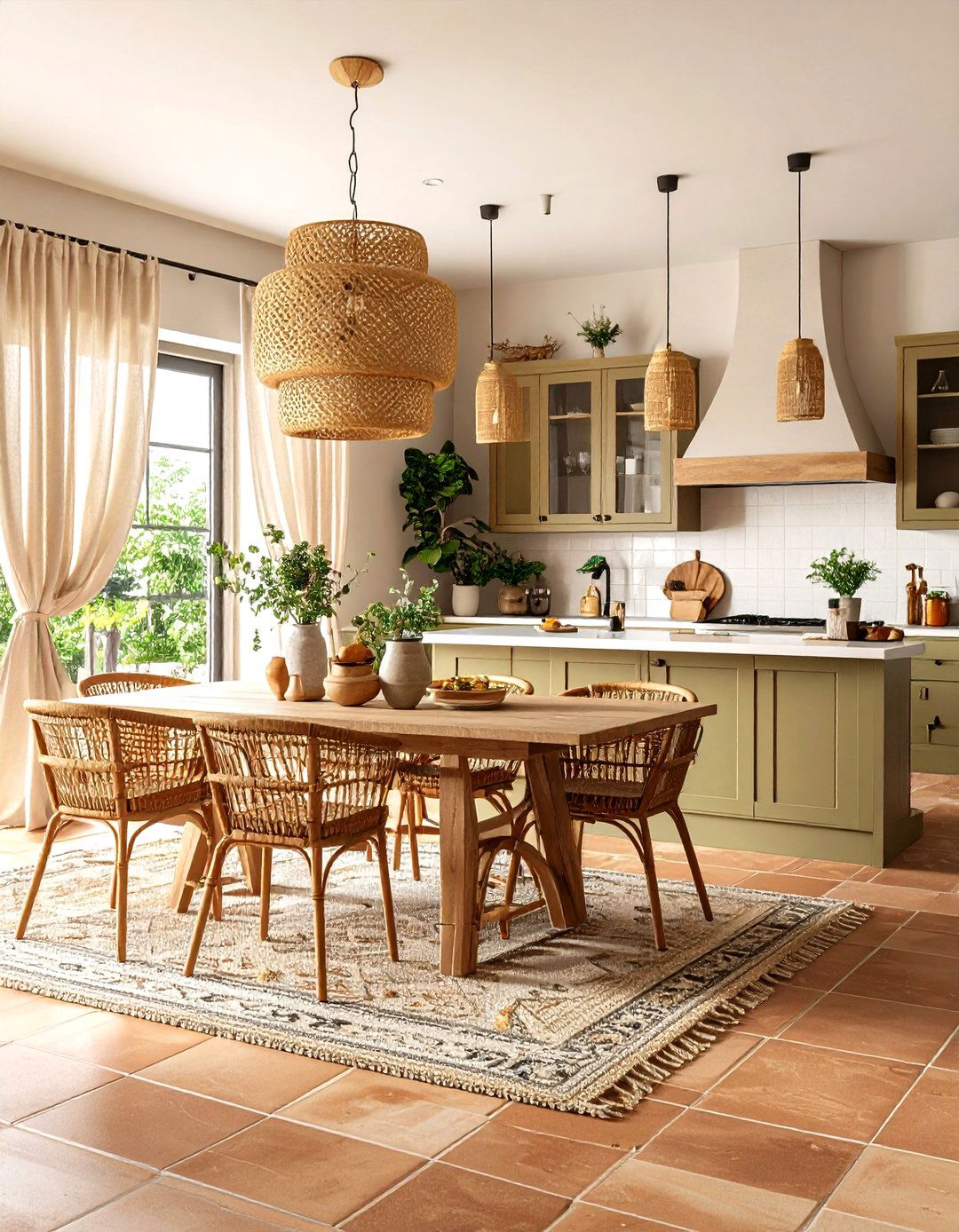
Terracotta floor tiles sweeping from range to reading chair, linen drapes and olive-tone cabinets create a resort vibe inside an open kitchen living room. Mix in rustic wood stools and woven lanterns for layers of sun-baked texture.
20. Compact Condo Solutions
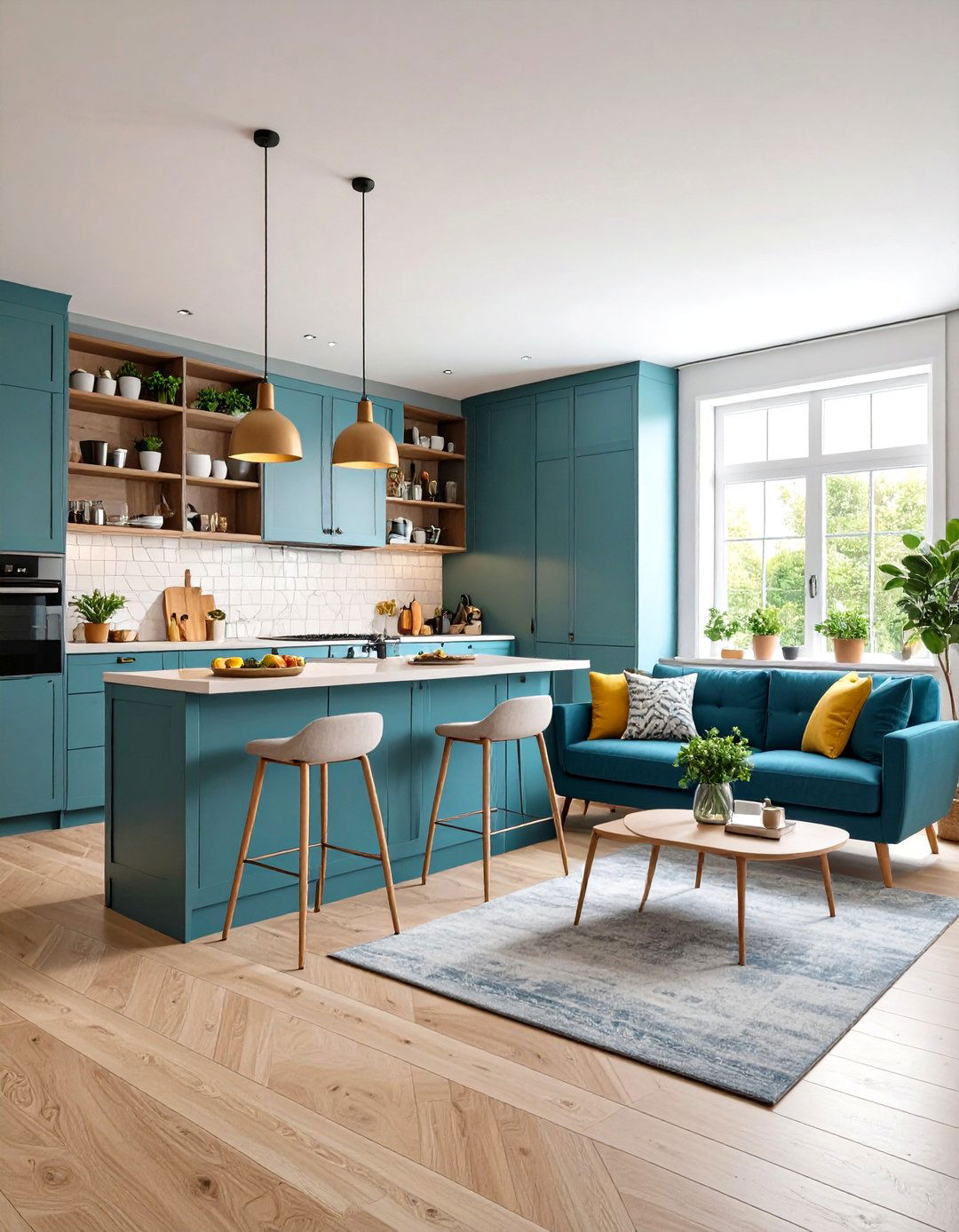
When square footage is scarce, swap the peninsula for a narrow rolling island that parks against the wall after prep. Open shelving above sofa height keeps sightlines long while offering display real estate.
21. Vintage Meets Modern Eclectic
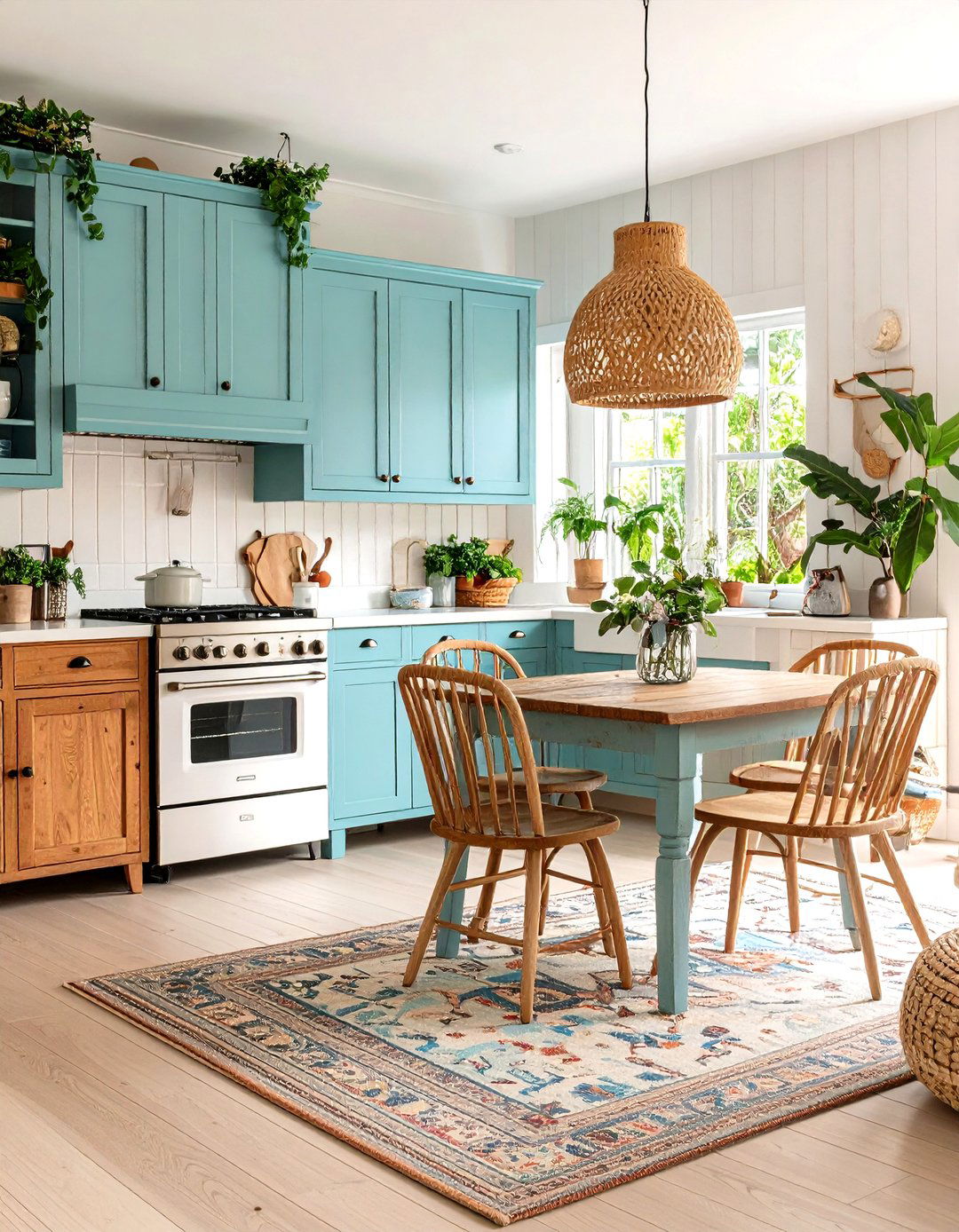
Balance sleek induction hob and smart speakers with a reclaimed credenza or vintage swing chair so the open kitchen living room feels curated, not showroom. Stick to one aged wood tone so the mix sings together.
22. Tech-Integrated Smart Home
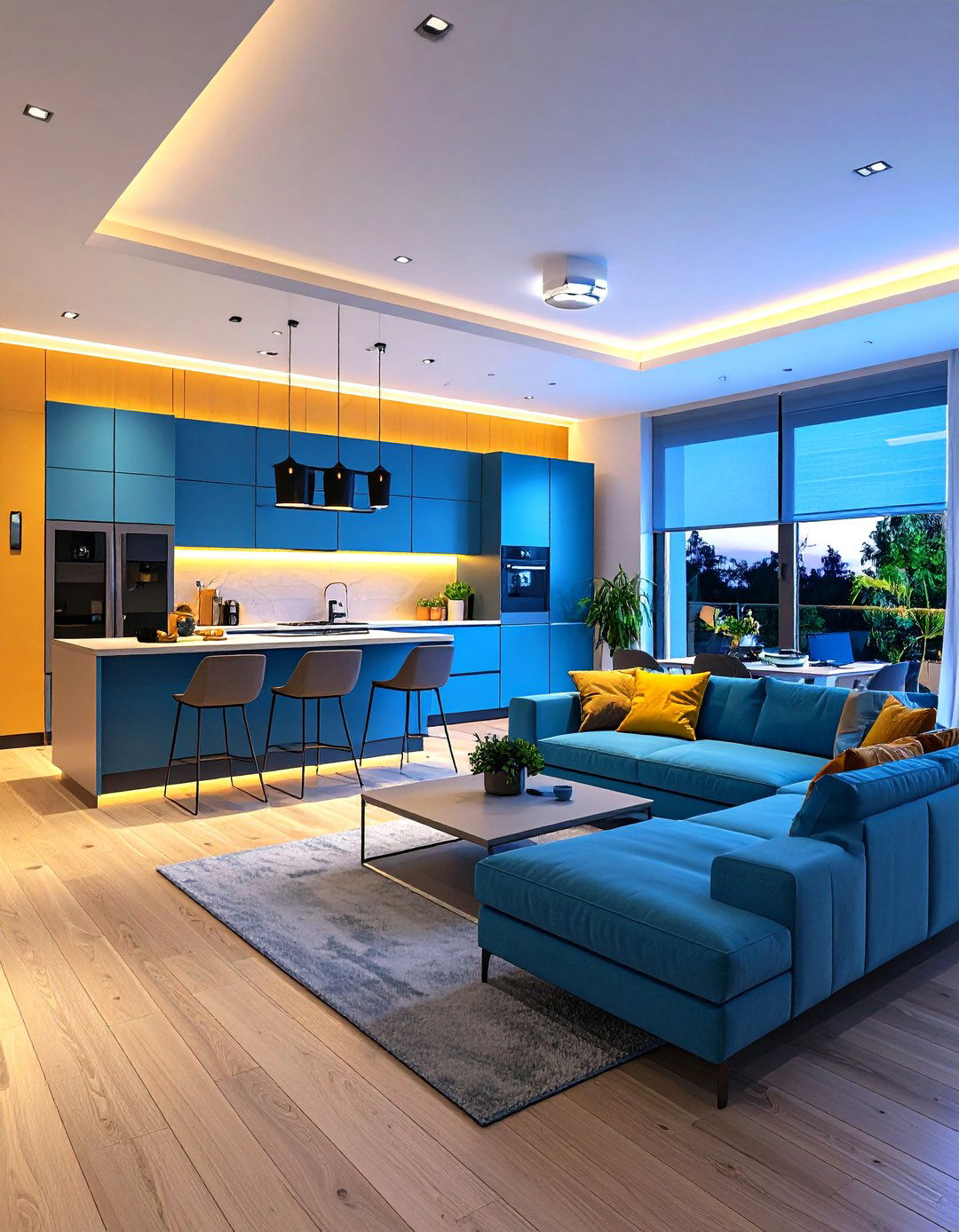
Voice-activated lighting scenes, motorized shades and a hidden projector transform an open kitchen living room from workstation to cinema without rearranging furniture. Designers say tech is most successful when devices disappear into cabinetry lines or ceiling recesses.
23. Art as Visual Anchor
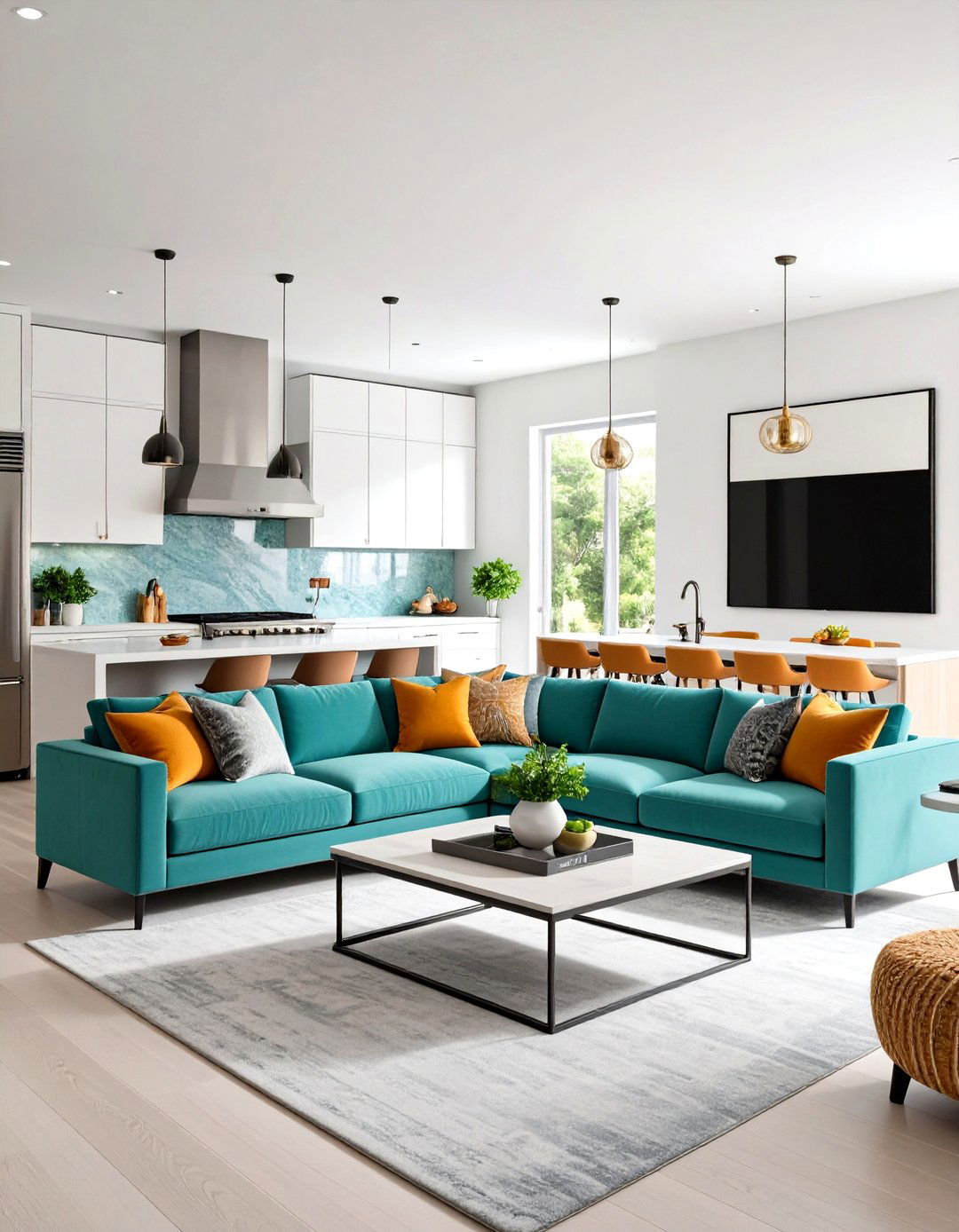
A single oversize canvas bridging the back of the cooktop run and the sofa instantly connects zones and provides a conversational focal point. Match frame metal to faucet finish for polish.
24. Natural Light Maximization
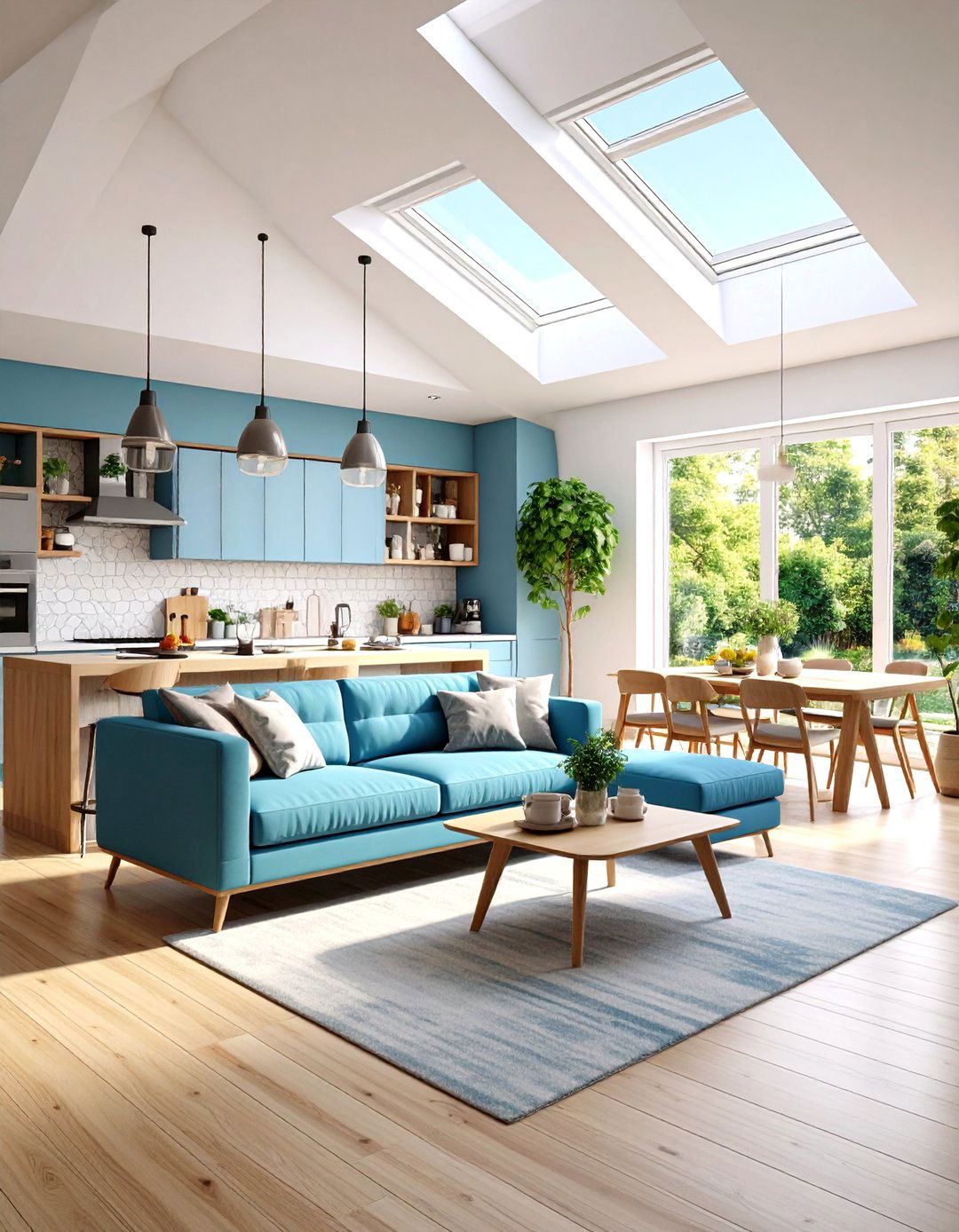
Add skylights above the island, keep window treatments minimal and consider clerestory panes over pocket doors to flood the entire open kitchen living room with daylight — biophilic designers rank light as the first wellness tool. White walls bounce that brightness deeper into the space.
25. Indoor–Outdoor Flow Extension
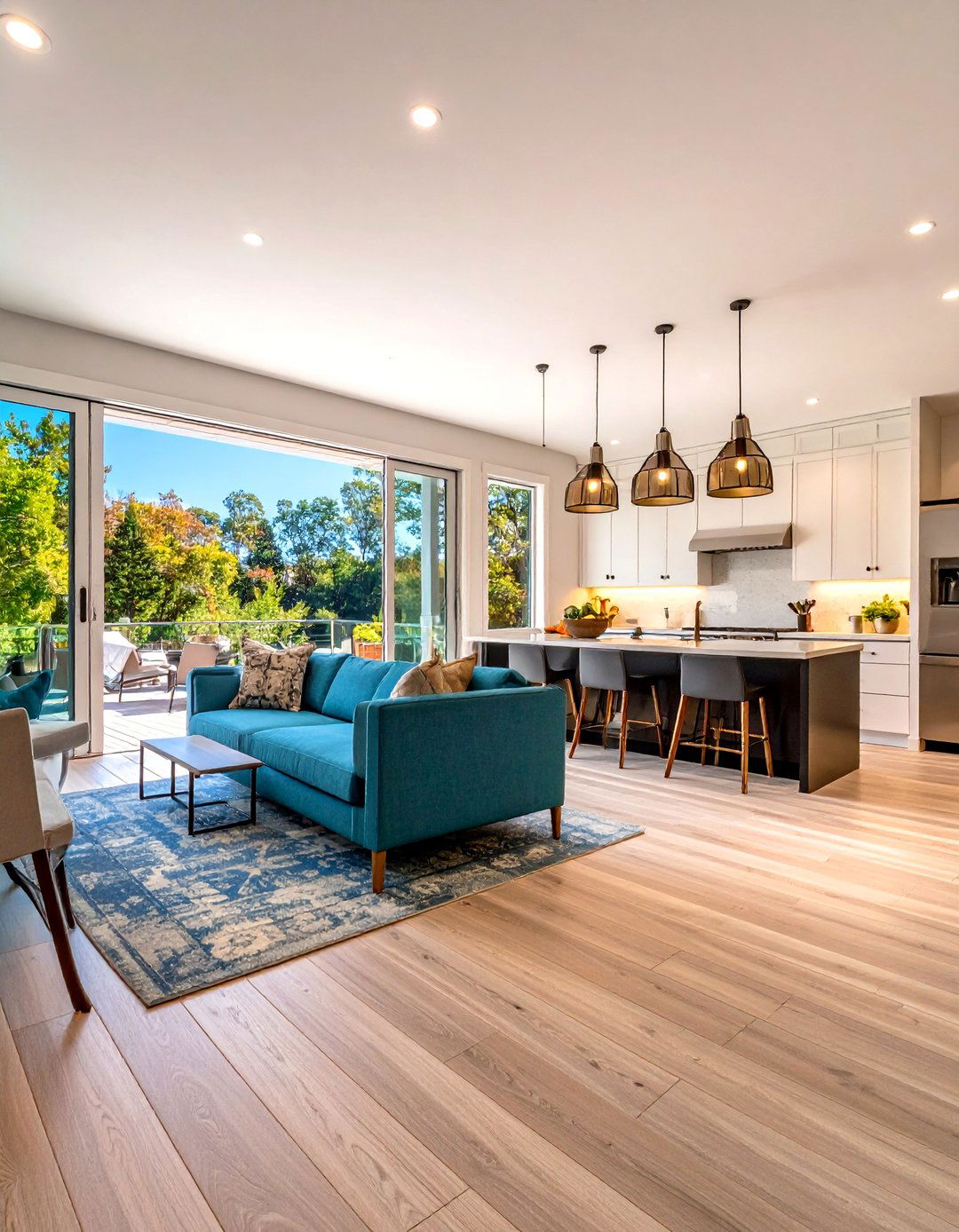
Install stacking glass doors so the open kitchen living room spills onto a deck: trend forecasters say indoor – outdoor integration is the big kitchen story for 2025. Continue floor tile outside for seamless sightlines and keep a mini fridge near the grill so traffic stays out of the main fridge during parties.
Conclusion:
Designers agree that the open kitchen living room is evolving, not fading: today’s best examples honor fluid movement and personal retreats. Layered lighting, flexible furniture, smart zones and nature-inspired textures make the layout future-proof, while statement islands, glass sliders and tech integration answer modern lifestyles. Approach your own space with clear sightlines, a unifying palette and at least one “wow” feature — you’ll gain a multifunctional hub that’s equal parts cookspace, lounge and gathering place.


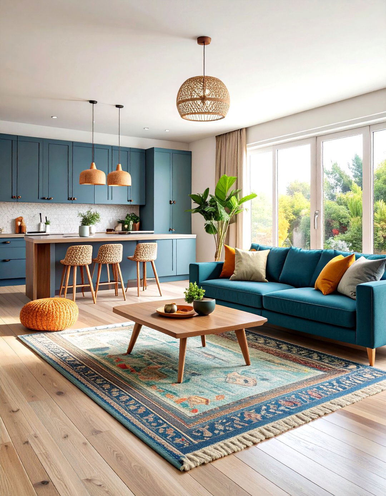
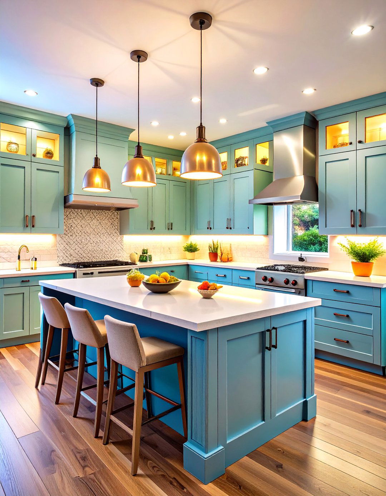
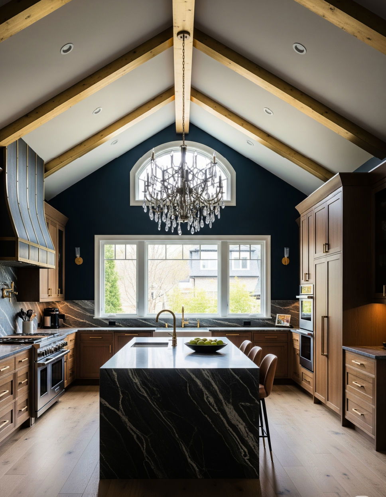
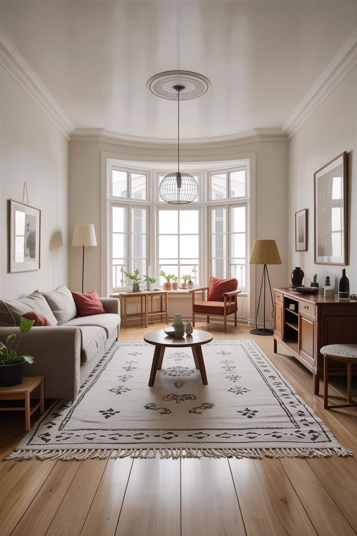
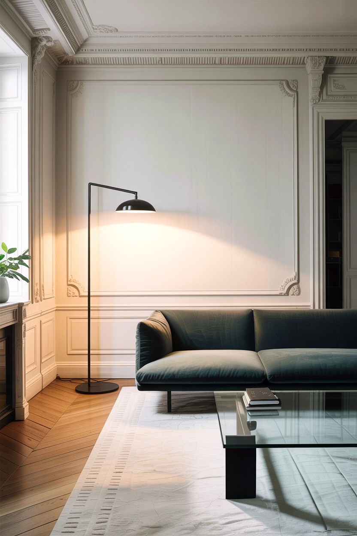
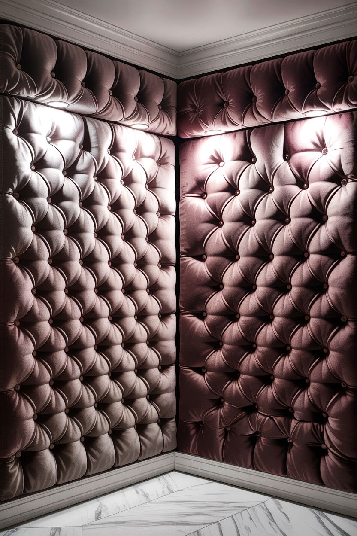
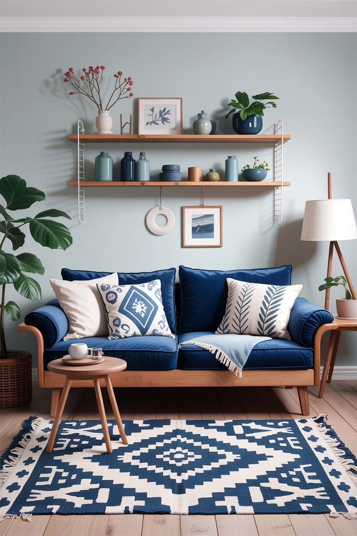
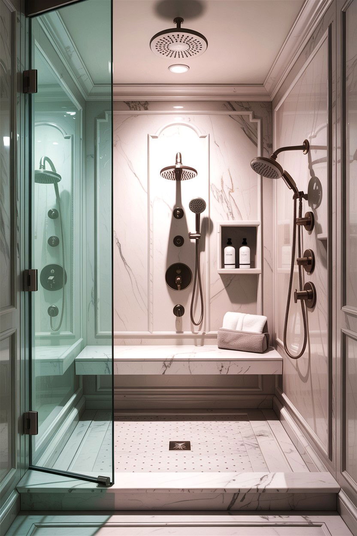
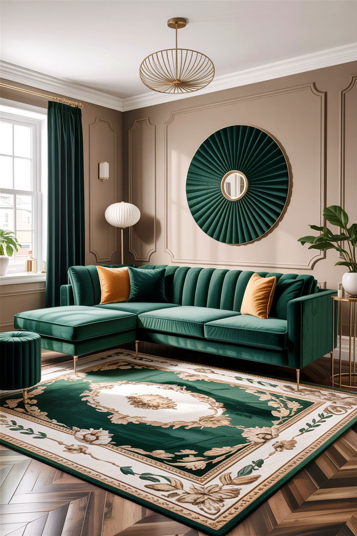
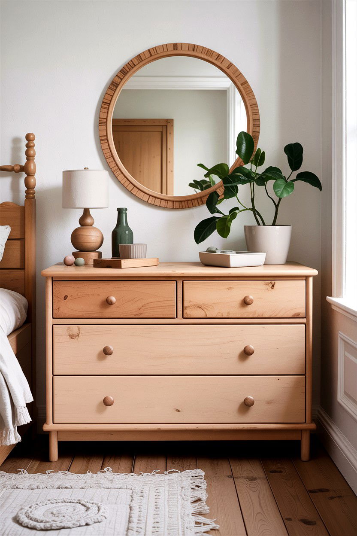
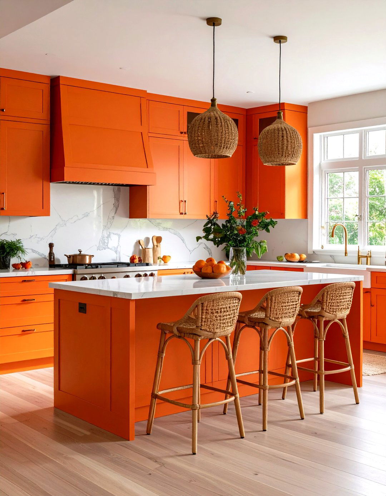
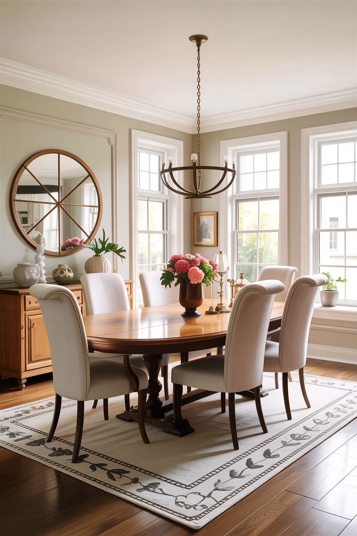
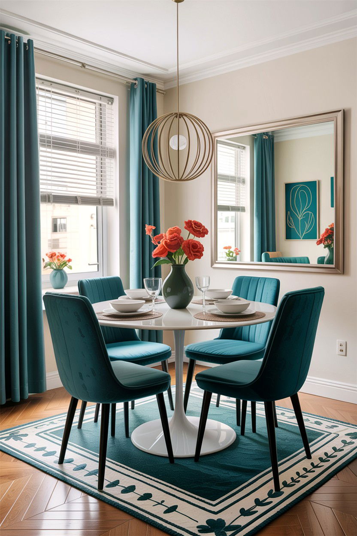
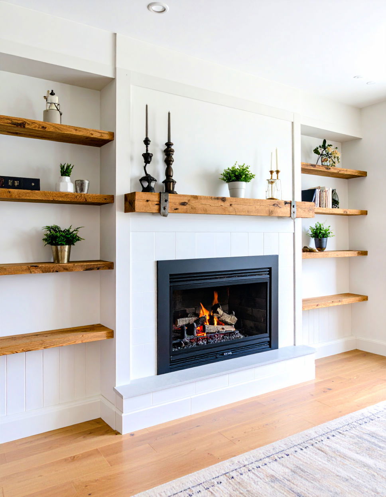
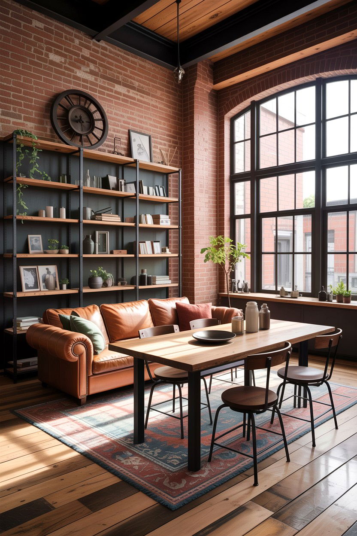
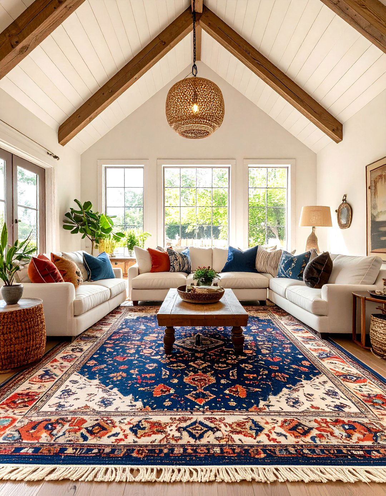
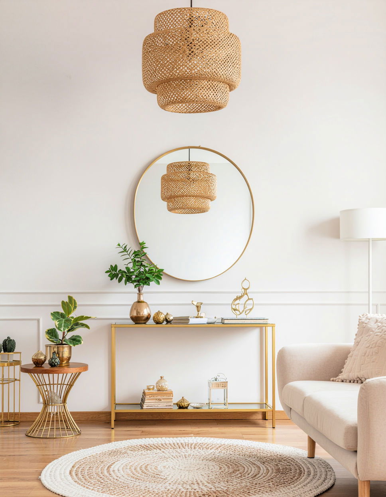
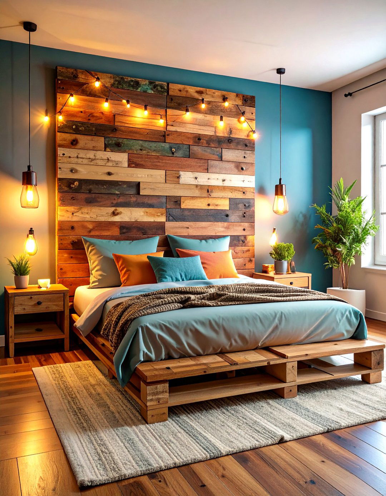
Leave a Reply