Small-space living demands inventiveness, and few layouts prove that more than a one-wall kitchen. Done well, this single-run setup slashes footsteps, frees floor area for dining or lounging, and often costs less to build because everything — plumbing, power, ventilation — stays on one side of the room. Designers stress that its real magic comes from smart vertical storage, layered lighting, and eye-catching finishes that draw the eye upward, making the room feel taller than it is. Ready to see what’s possible? Explore 25 concise ideas that stack practical upgrades, clever illusions, and bursts of personality onto a single, hardworking wall.
1. Frame the Run with a Tall Pantry Tower
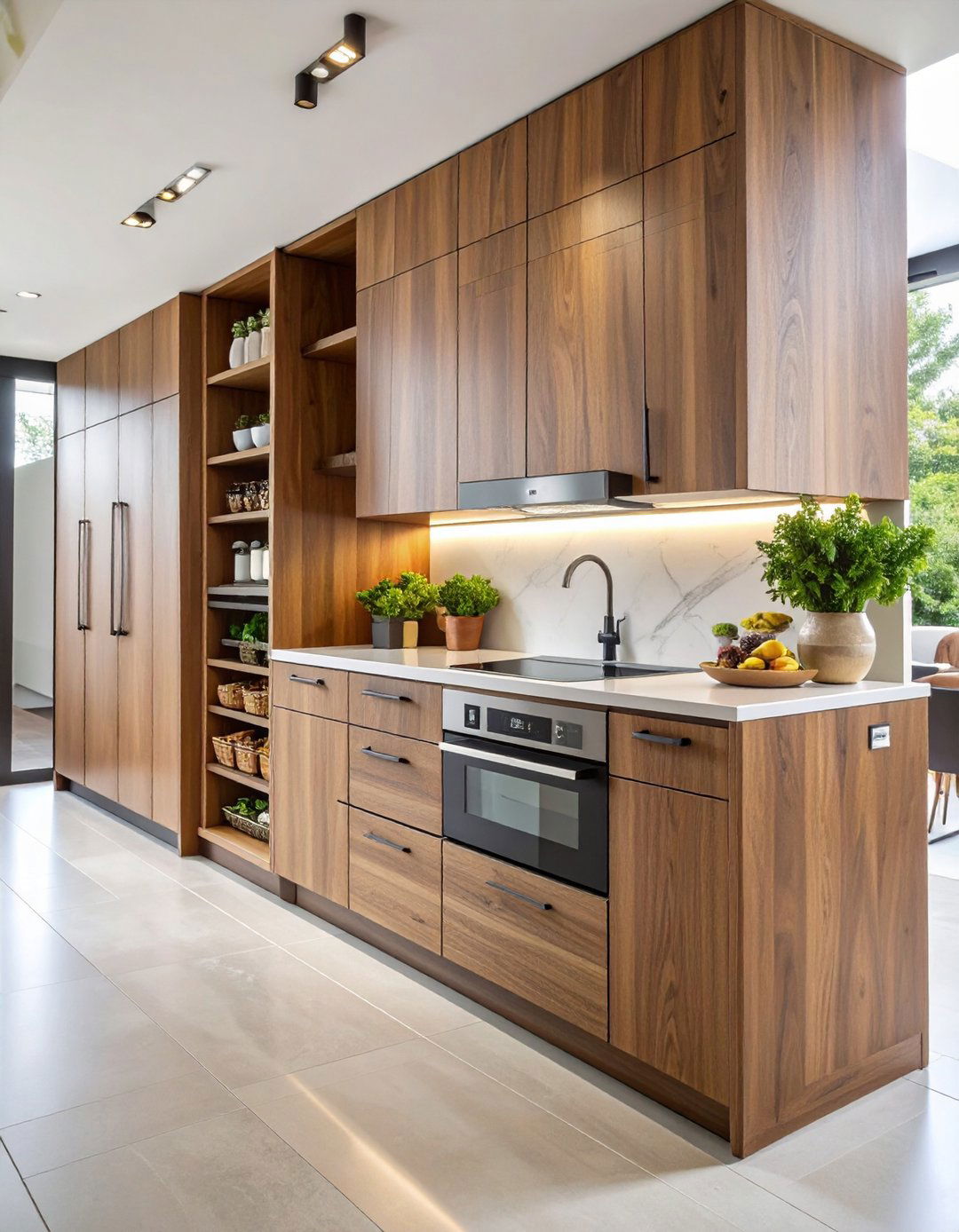
A dramatic pantry cabinet at one end anchors the one-wall kitchen visually while swallowing dry goods, brooms, or even a slide-out spice rack. Positioning bulkier storage at the edge prevents the work zone from feeling crowded and gives the run a “full-stop” bookend that looks built-in. Opt for 24-inch-deep pull-outs so items don’t vanish in the void, and finish the door in a contrasting stain or color for an eye-pleasing punctuation mark. Magnetic grocery lists on the inside face keep shopping organized without cluttering the backsplash.
2. Swap Upper Cabinets for Airy Open Shelves
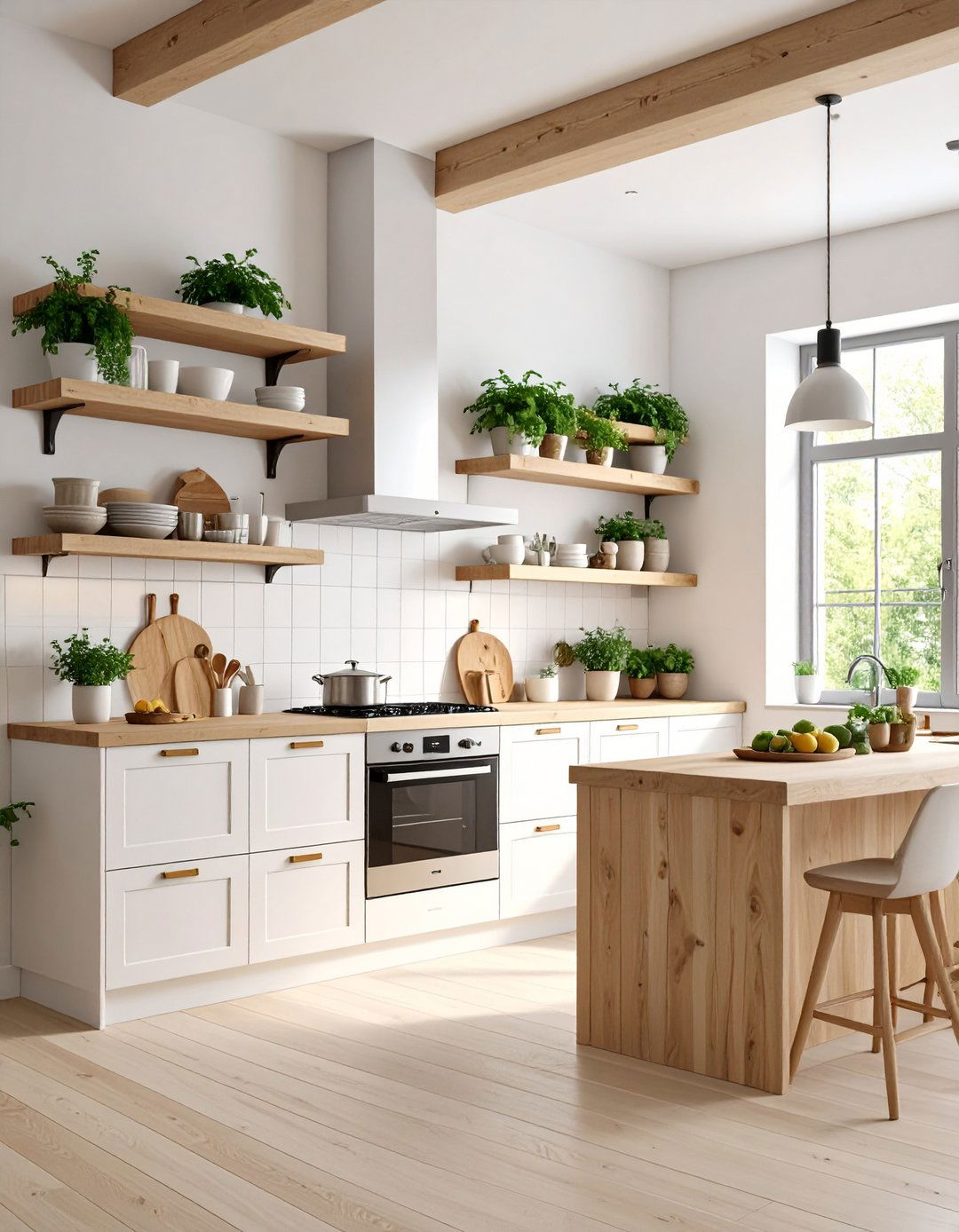
Looking for instant lightness? Remove a couple of wall boxes and mount chunky floating shelves instead. Designers rave that open shelving breaks up the blocky cabinet line and lets dishes double as décor — especially helpful if natural light is limited. Limit yourself to everyday plates and glasses so the display stays tidy, and hide less-pretty gear in the base cabinets. Paint the shelf underside the same shade as the wall to create the illusion of deeper space.
3. Run a Seamless Slab Backsplash
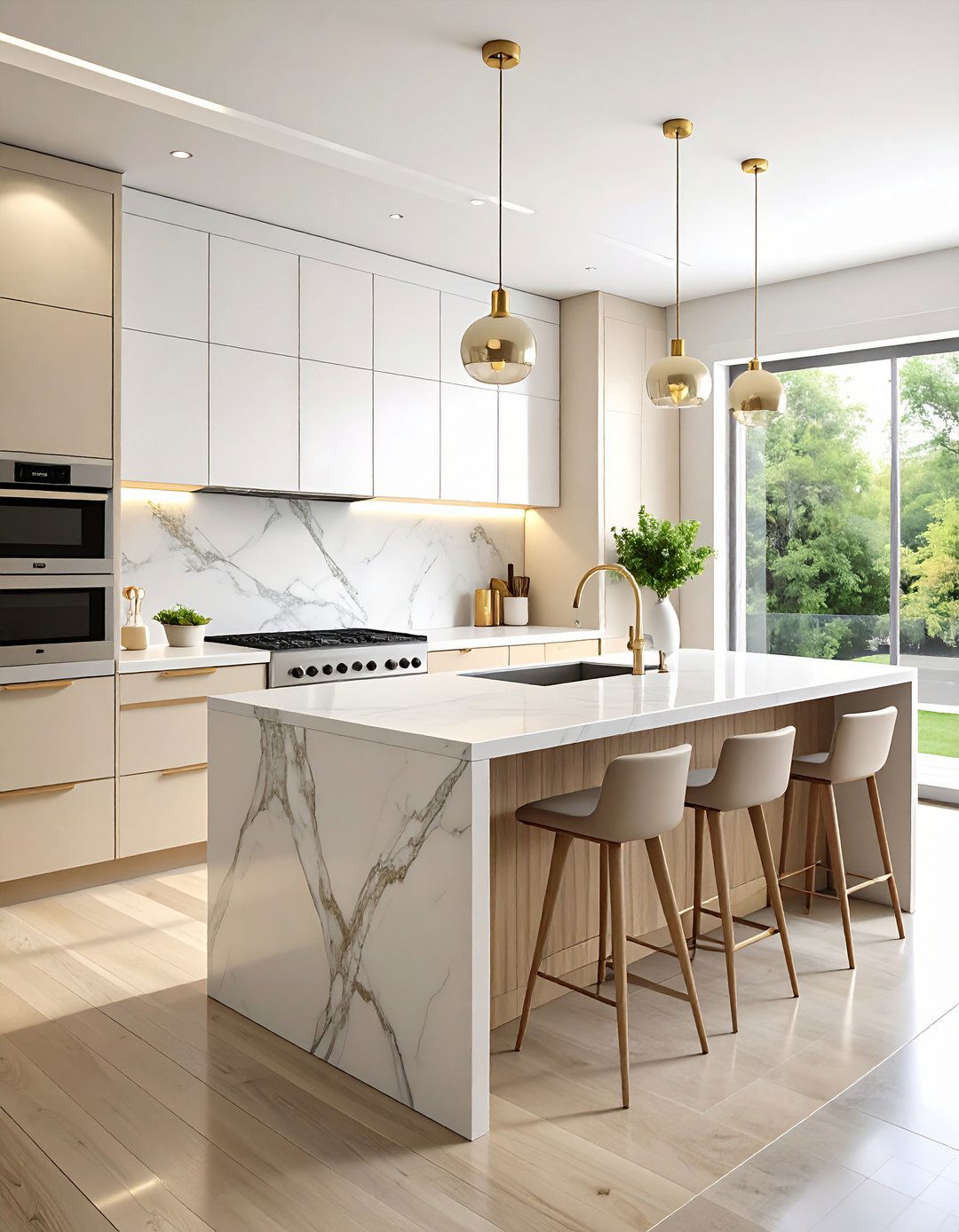
A single sheet of stone, quartz, or large-format tile behind the counter eliminates grout lines, visually stretching the length of the one-wall kitchen while protecting drywall from splatters. Choose a subtle marble vein or concrete look to add texture without fuss; for renters on a budget, peel-and-stick slabs give a similar uninterrupted effect and peel off cleanly later. Pair with matching worktops for a sleek, “monolithic” feel.
4. Disguise Appliances Behind Matching Panels
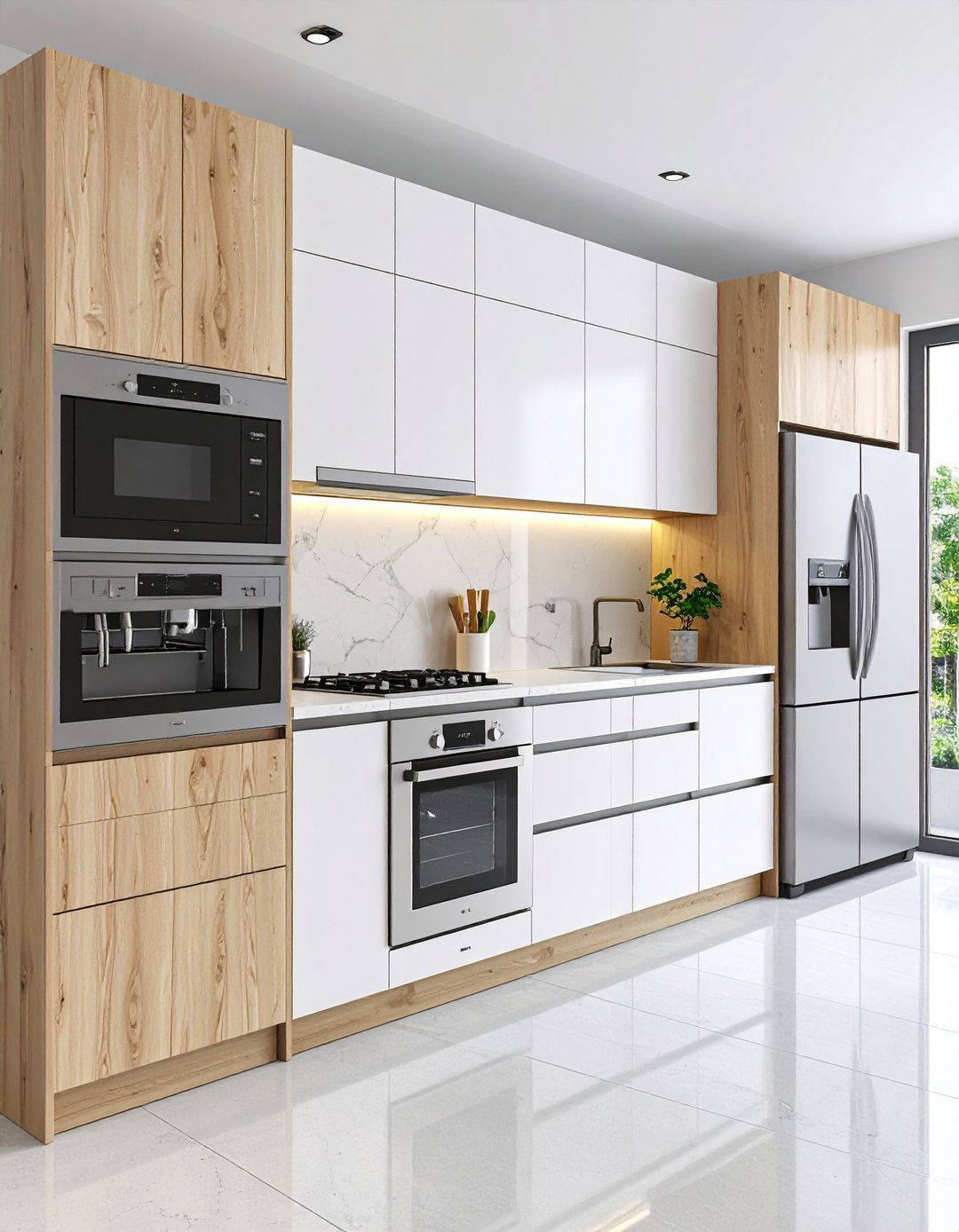
Integrated fronts let the refrigerator and dishwasher disappear into the cabinet run, turning a potentially busy wall into a smooth plane. When handles align in a continuous horizontal band, the room reads bigger and calmer. Balance form with function by adding ventilation grills at the plinth and choosing panel-ready appliances with shallow depths so doors don’t jut past the counter.
5. Add a Perpendicular Breakfast-Bar Peninsula
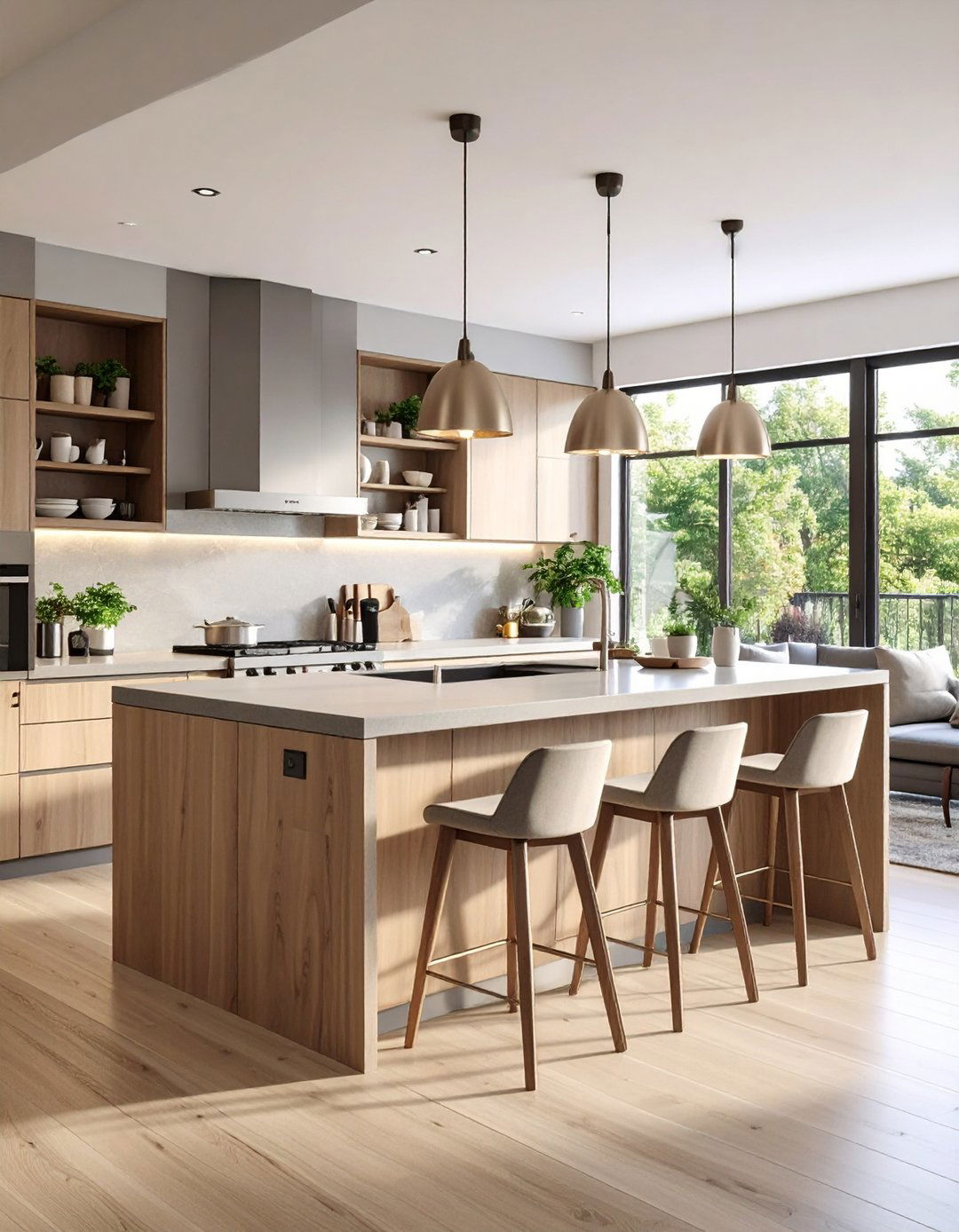
Turning the last 24 inches of counter 90 degrees creates an L-shaped perch for coffee, homework, or cocktails without compromising the single-wall concept. A waterfall edge visually separates kitchen tasks from living space and hides stool legs when not in use. Keep the overhang to about 12 – 14 inches so knees clear comfortably, and install outlets beneath for laptop charging.
6. Install a Mirrored or Metallic Backsplash
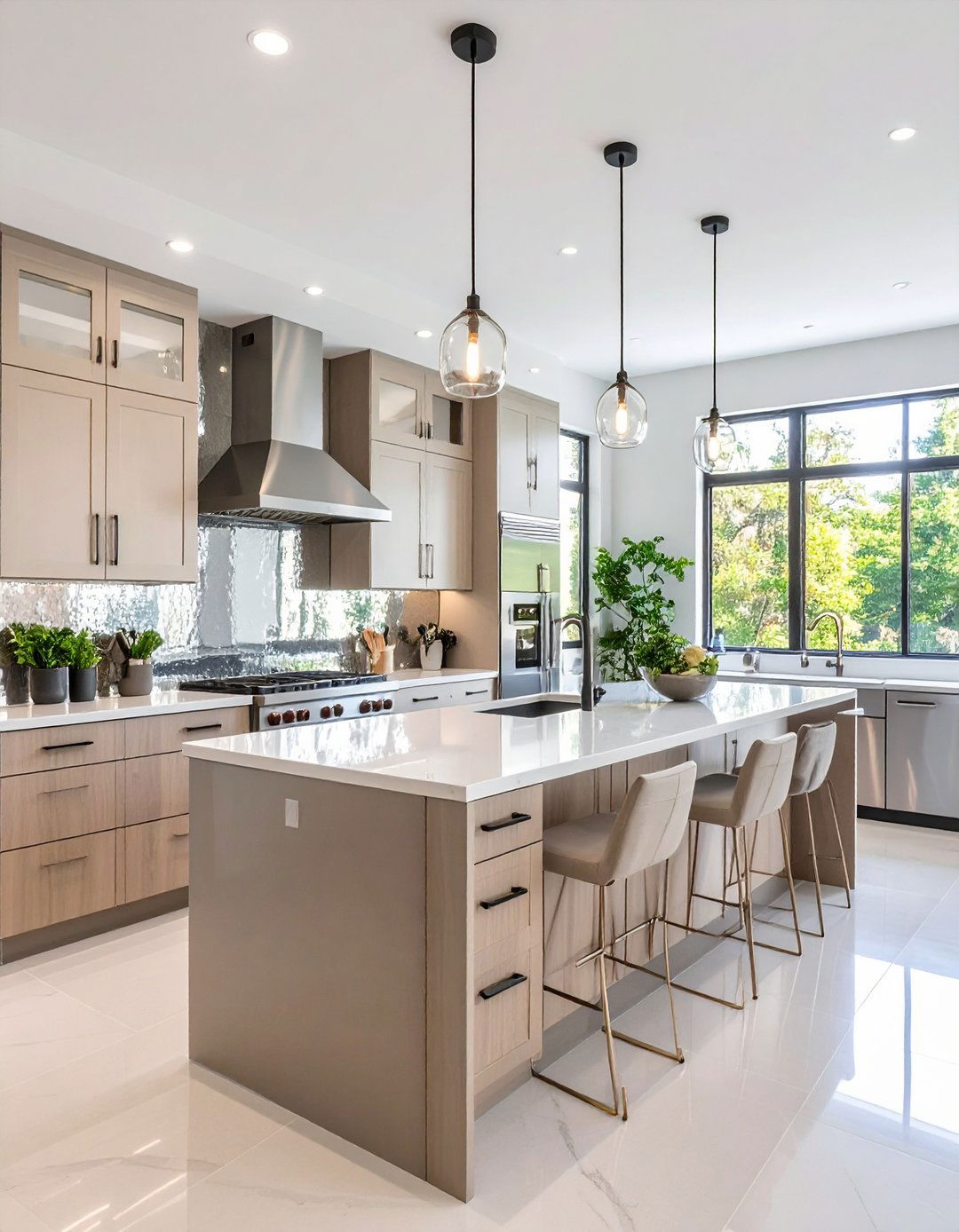
Surprisingly, mirror isn’t just for bathrooms. Designers swear a mirrored backsplash doubles the sense of depth and bounces precious daylight around compact kitchens. Antiqued glass hides fingerprints better than clear, while brushed stainless or polished copper sheets serve the same reflective trick with a chef-grade vibe. Just remember to finish edges with J-channels so you’re not staring at raw mirror backing.
7. Harness Wall Rails for Everyday Tools
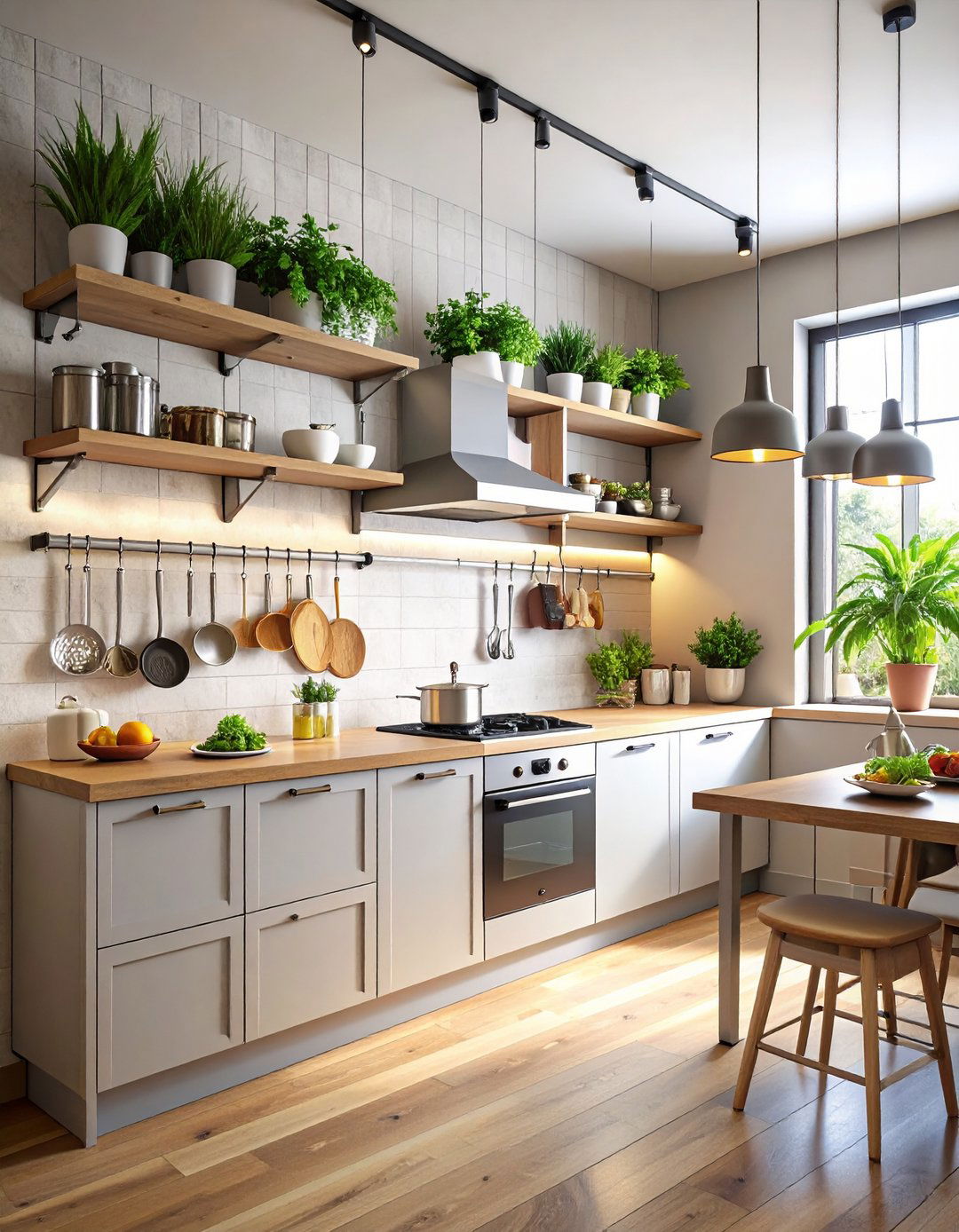
Suspension rails loaded with hooks and bins keep spatulas, sieves, and herbs at arm’s reach, freeing drawer space and adding bistro character. IKEA-style modular systems can shift as your cooking habits change; clip-on knife blocks today, mini pots of basil tomorrow. Combine with a magnetic strip to corral metal lids and save even more inches.
8. Roll In a Slim Modular Island
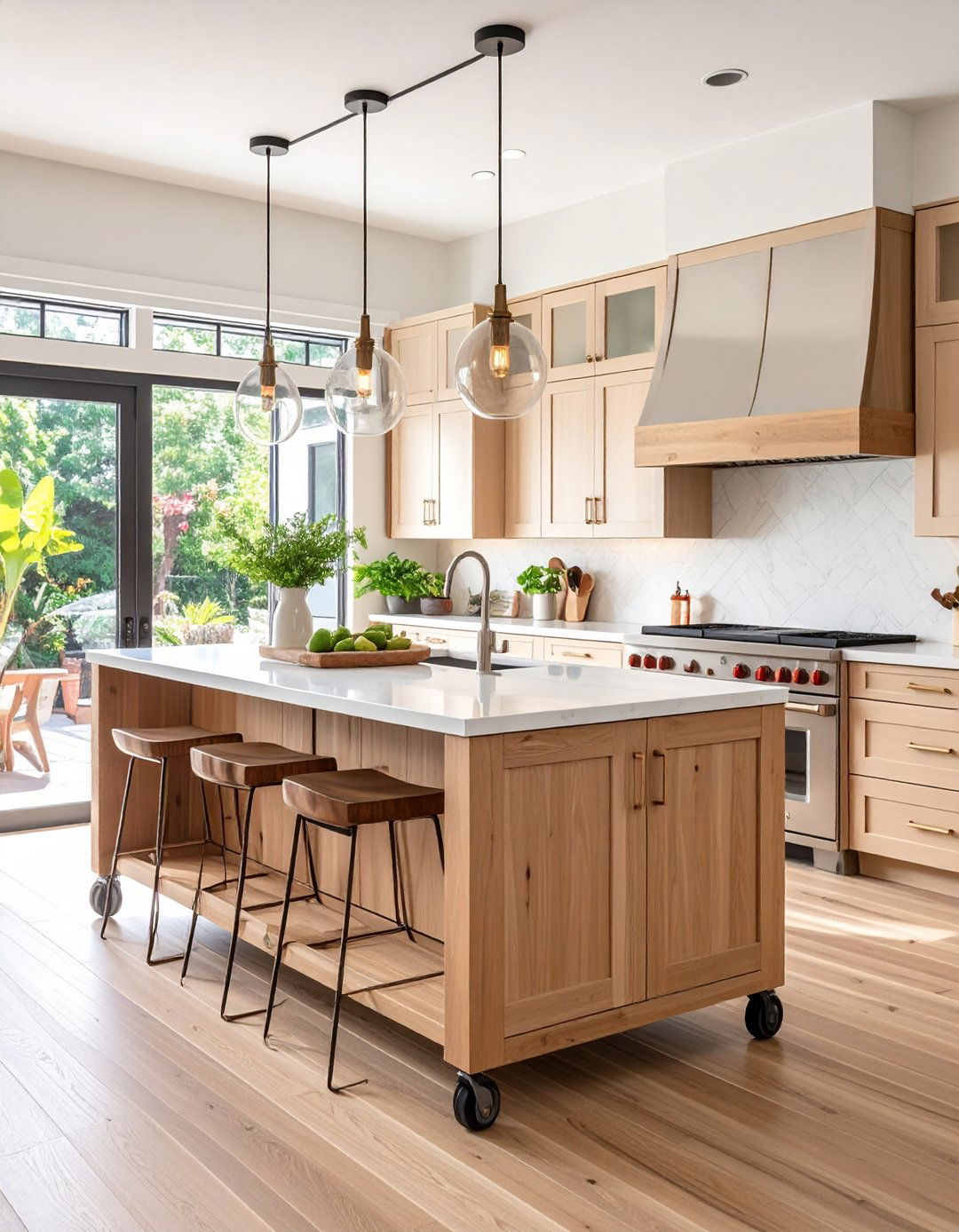
A lockable, wheeled cart parked parallel to the run offers prep space by day and slides aside for dance floors at parties. Look for casters that lock diagonally for stability, a butcher-block top that doubles as a cutting board, and shelves sized for bulky mixers. Paint it the wall color so it “vanishes” when tucked under a window.
9. Paint Lower Cabinets a Bold Accent Color
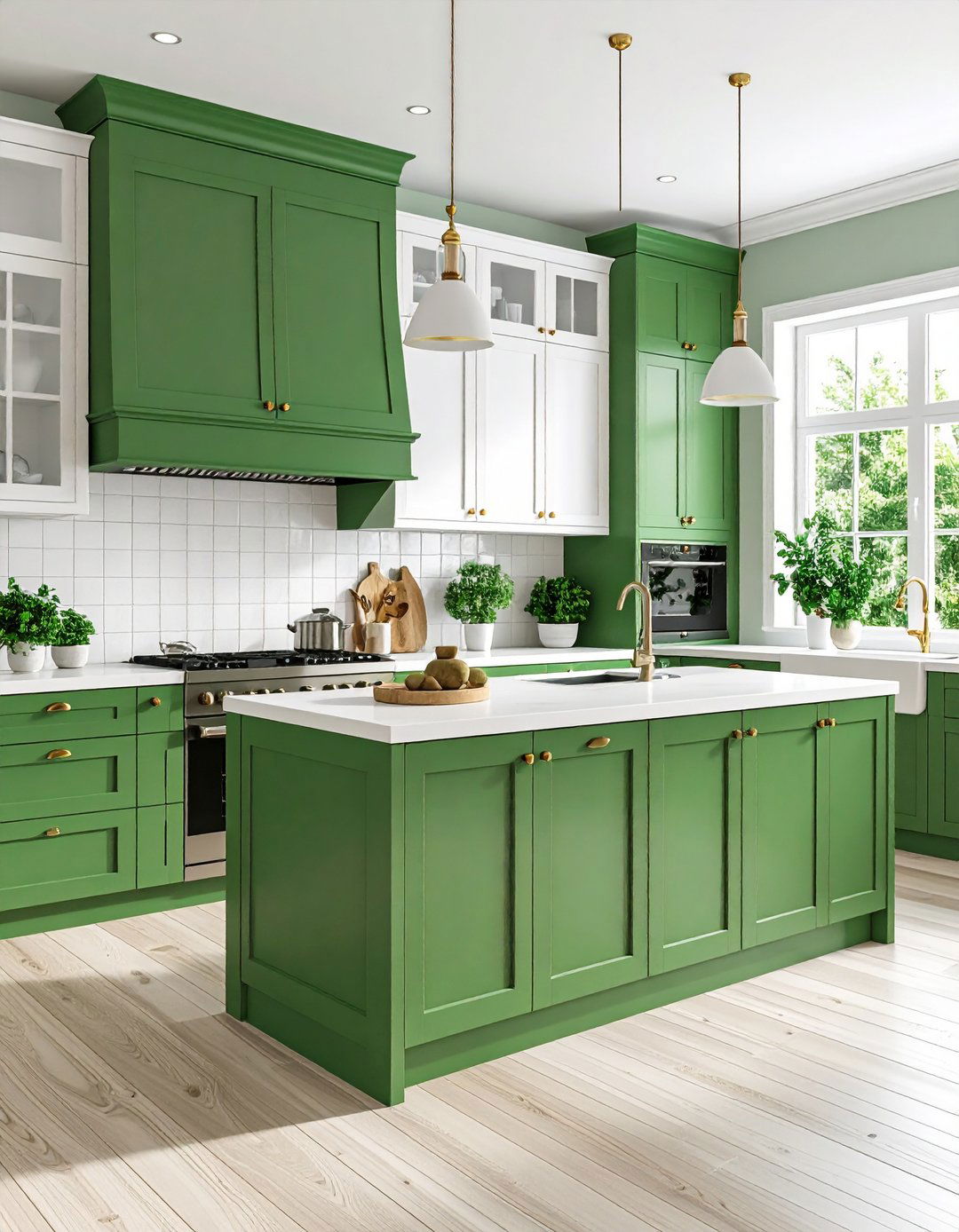
Splitting color horizontally — white uppers with vivid red or forest-green lowers — grounds the one-wall kitchen and adds personality without overpowering the room. Gloss fronts reflect light like a lacquered jewel box, while matte keeps it subtle. Repeat the hue on distant accessories (a vase, a throw pillow) for cohesion in open-plan spaces.
10. Tuck LED Strips Beneath Cabinets
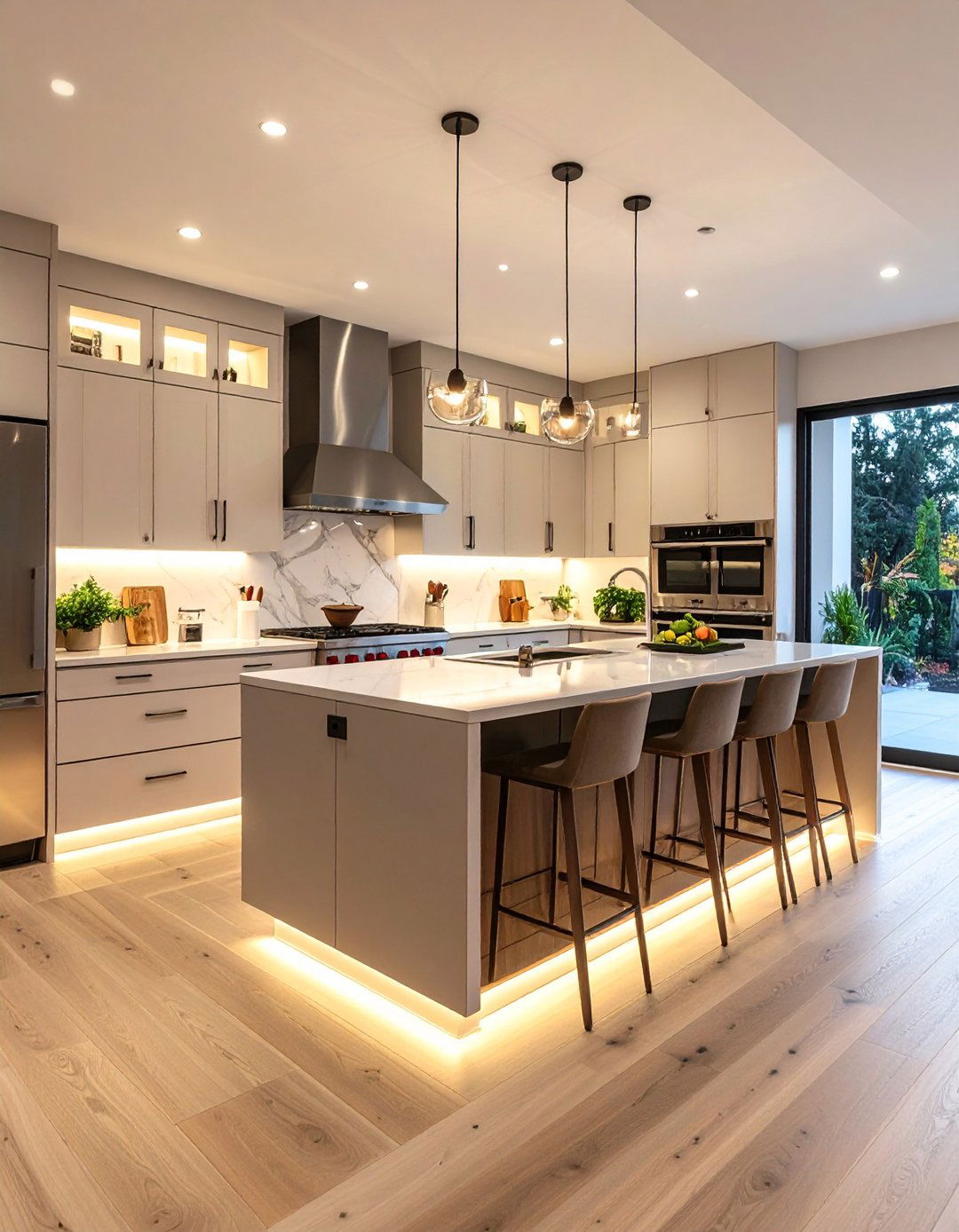
Under-cabinet lighting eradicates counter shadows and acts like runway lights after dark. Choose a continuous diffused strip for an even glow, wire it to a motion sensor for nocturnal snacking, and run a separate toe-kick strip to guide sleepy feet. Warm-white (2700 – 3000 K) LEDs flatter food and humans alike.
11. Choose High-Gloss Cabinet Fronts
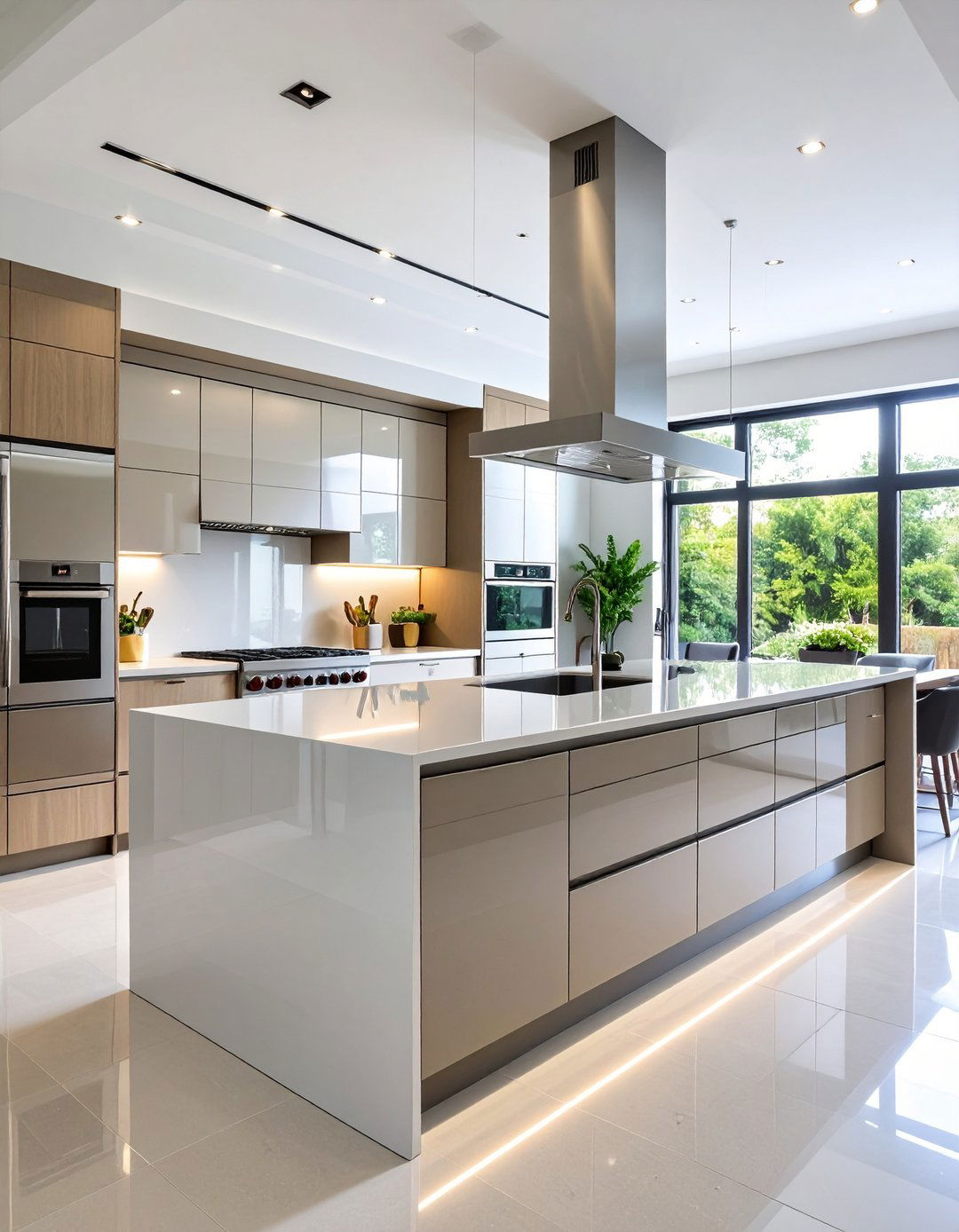
Glossy lacquers and acrylics reflect scenery the way a lake mirrors mountains, tricking the eye into believing the kitchen is deeper. They’re also wipe-clean friendly — ideal near ranges. If fingerprints bother you, opt for soft-touch ultra-matte finishes that resist smudges yet still bounce ambient light thanks to hidden nano-surfaces.
12. Go Floor-to-Ceiling With Cabinets
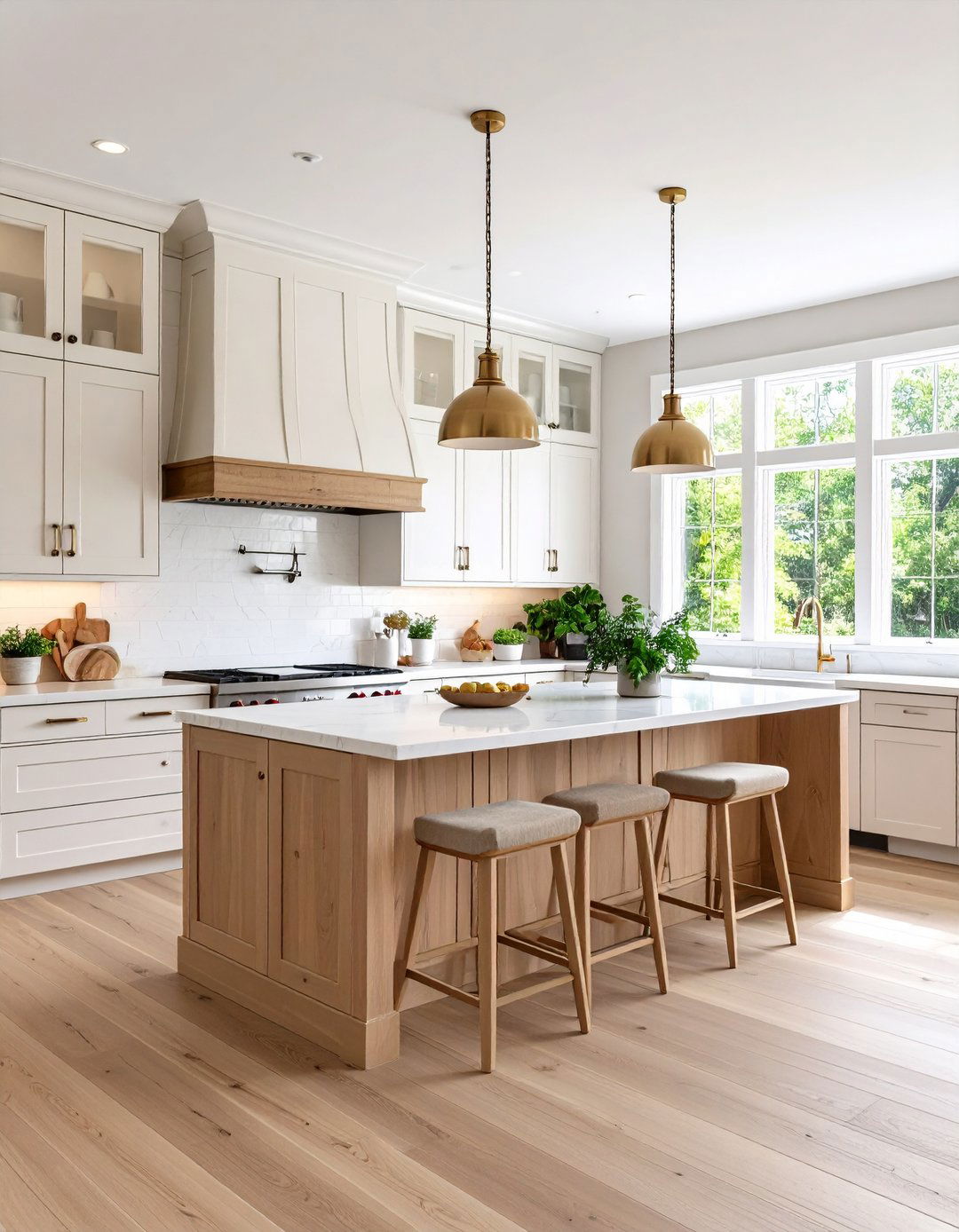
Extending cupboards right to the crown molding turns forgotten airspace into storage for roasting pans, holiday china, or bulk paper towels. The uninterrupted vertical line visually lifts the ceiling, making flats feel loftier. Add a library ladder rail or a folding step stool stashed in a toe-kick for safe reach.
13. Hide Clutter Behind Pocket-Door Cabinets
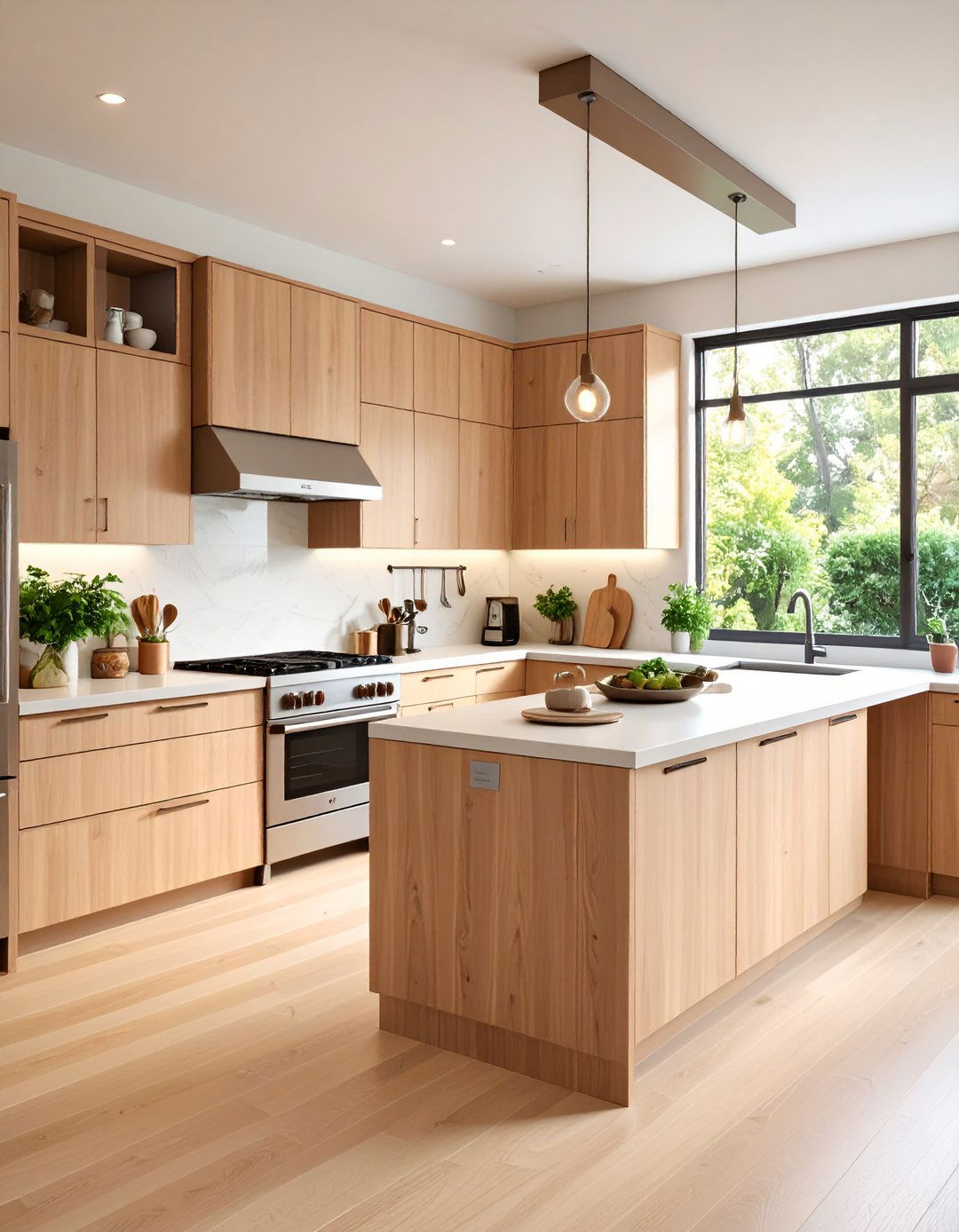
Appliance garages with slide-away doors conceal toasters, coffee machines, and even microwaves until needed, maintaining the single-run’s sleek look. Bypass or pocket mechanisms let doors vanish into the cabinet, so they don’t block prep zones. Include a dedicated outlet inside and vent gaps for heat-generating gear.
14. Custom-Fit Awkward Alcoves
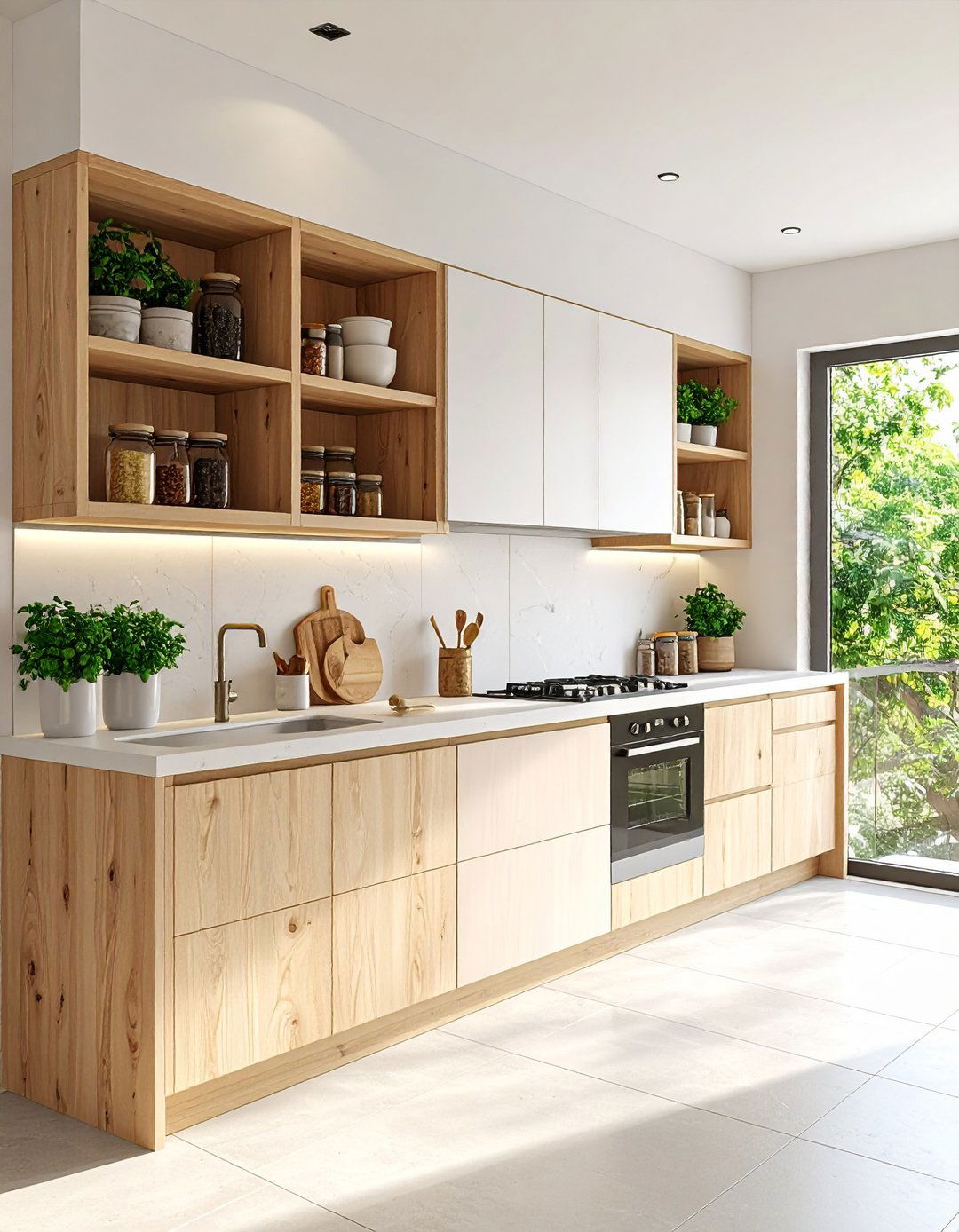
If your wall jogs or pipes intrude, commission shallow cabinets or open cubbies that echo the main run’s finish, turning odd recesses into spice libraries or wine slots. Even four-inch-deep niches can hold oil bottles or tablet chargers, squeezing value from every centimeter.
15. Mix Contrasting Upper and Lower Cabinetry
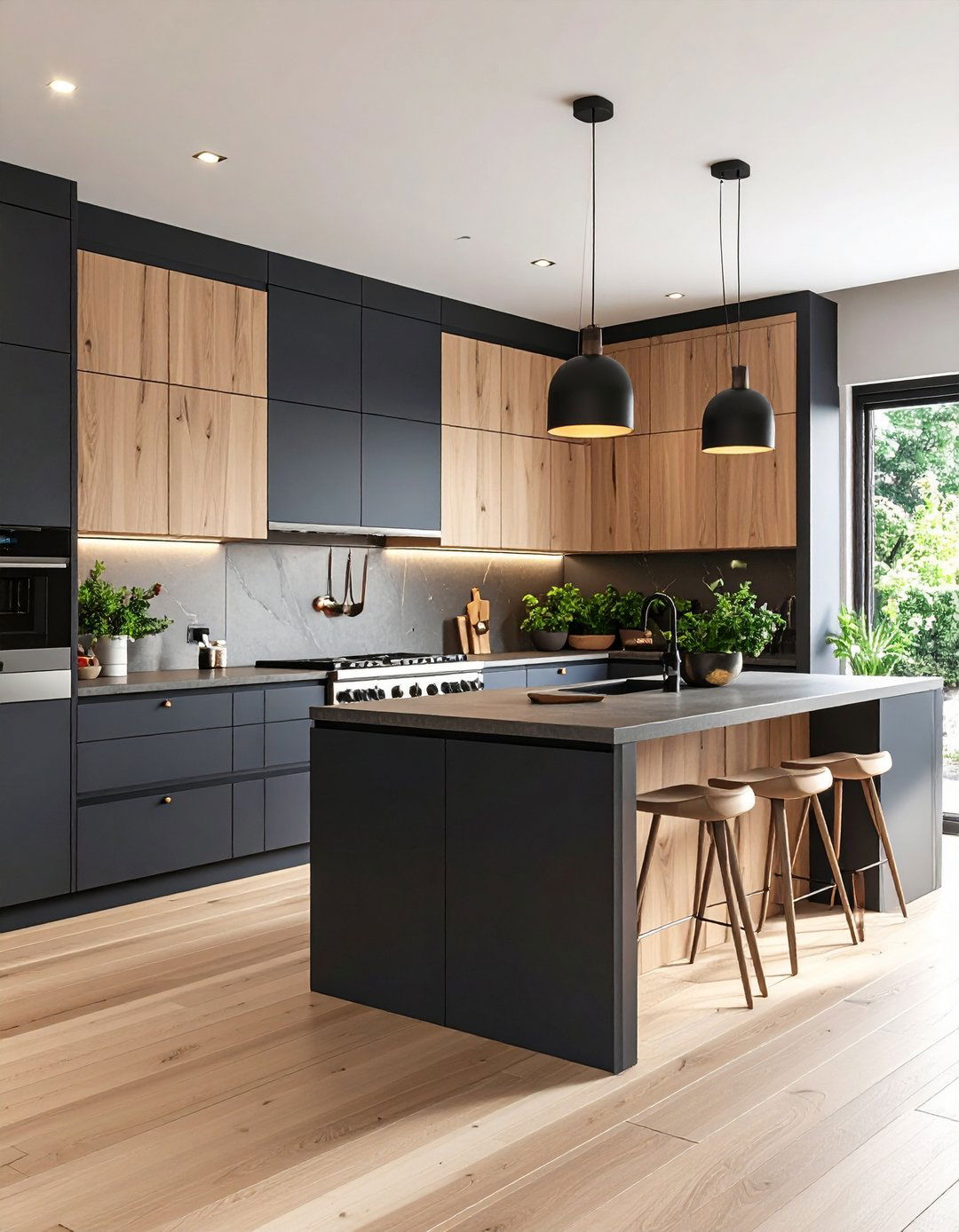
Two-tone schemes — think pale oak uppers, charcoal lowers — introduce depth without adding bulk. Keeping the lighter shade above pulls the ceiling upward, a classic tiny-room optical trick. Tie both colors together with hardware in a common metal and a countertop that bridges the palette.
16. Embrace Handleless, Push-Latch Fronts
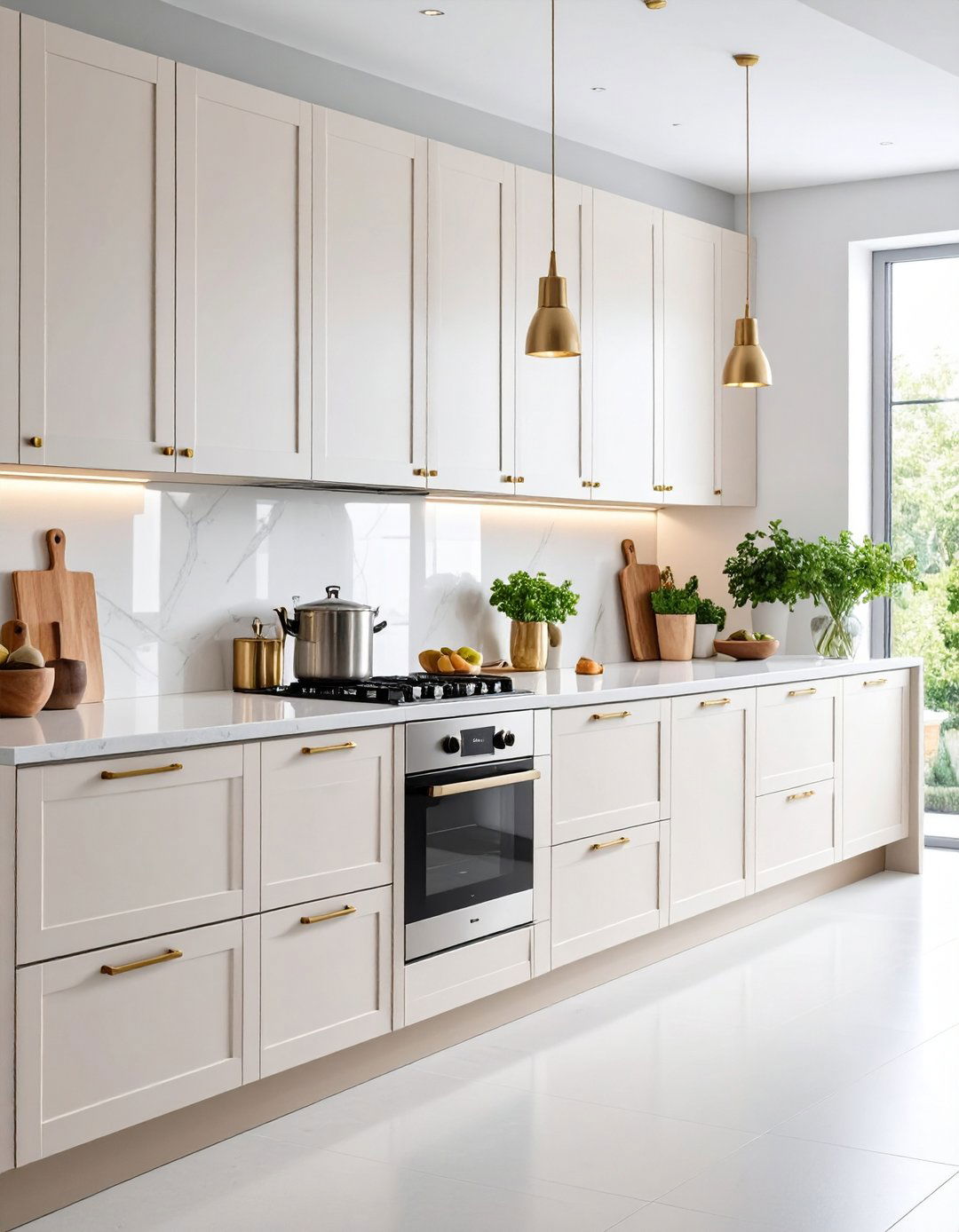
Finger-pull channels and push latches strip visual noise, turning the one-wall kitchen into a calm slab of color. The continuous plane is easy to wipe down, and without protruding knobs, traffic can skim past in narrow corridors. Add discreet silicon bumpers so doors don’t slam against drywall.
17. Hang Artwork or Plate Galleries Above Upper Cabinets
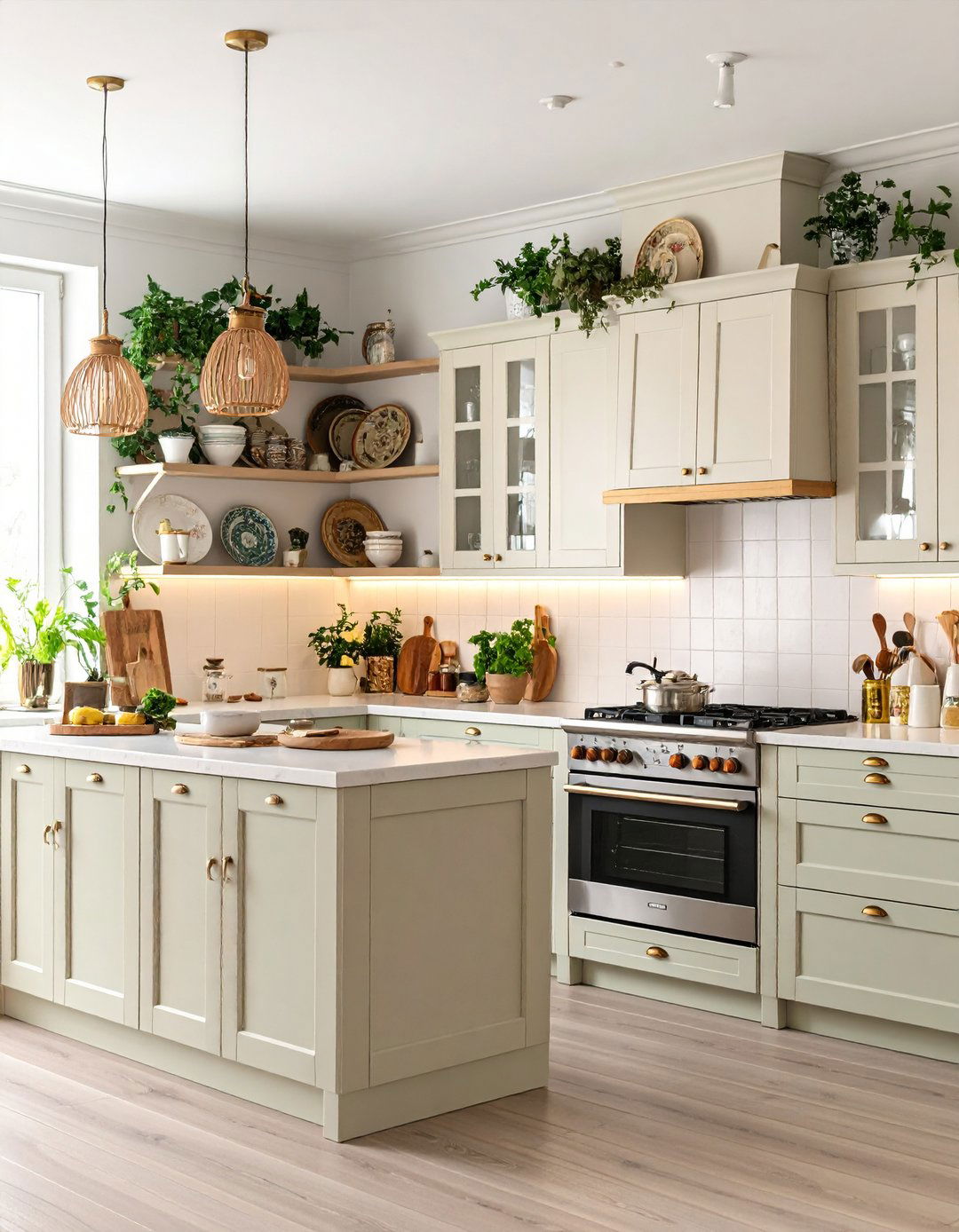
Those last few inches between cabinets and ceiling make brilliant mini-galleries for framed prints or vintage platters, injecting personality where cupboards end. Lean pieces against the wall for easy swaps, and install a slim picture-light strip to highlight your collection at night.
18. Warm Things Up With Rustic Wood Shelves
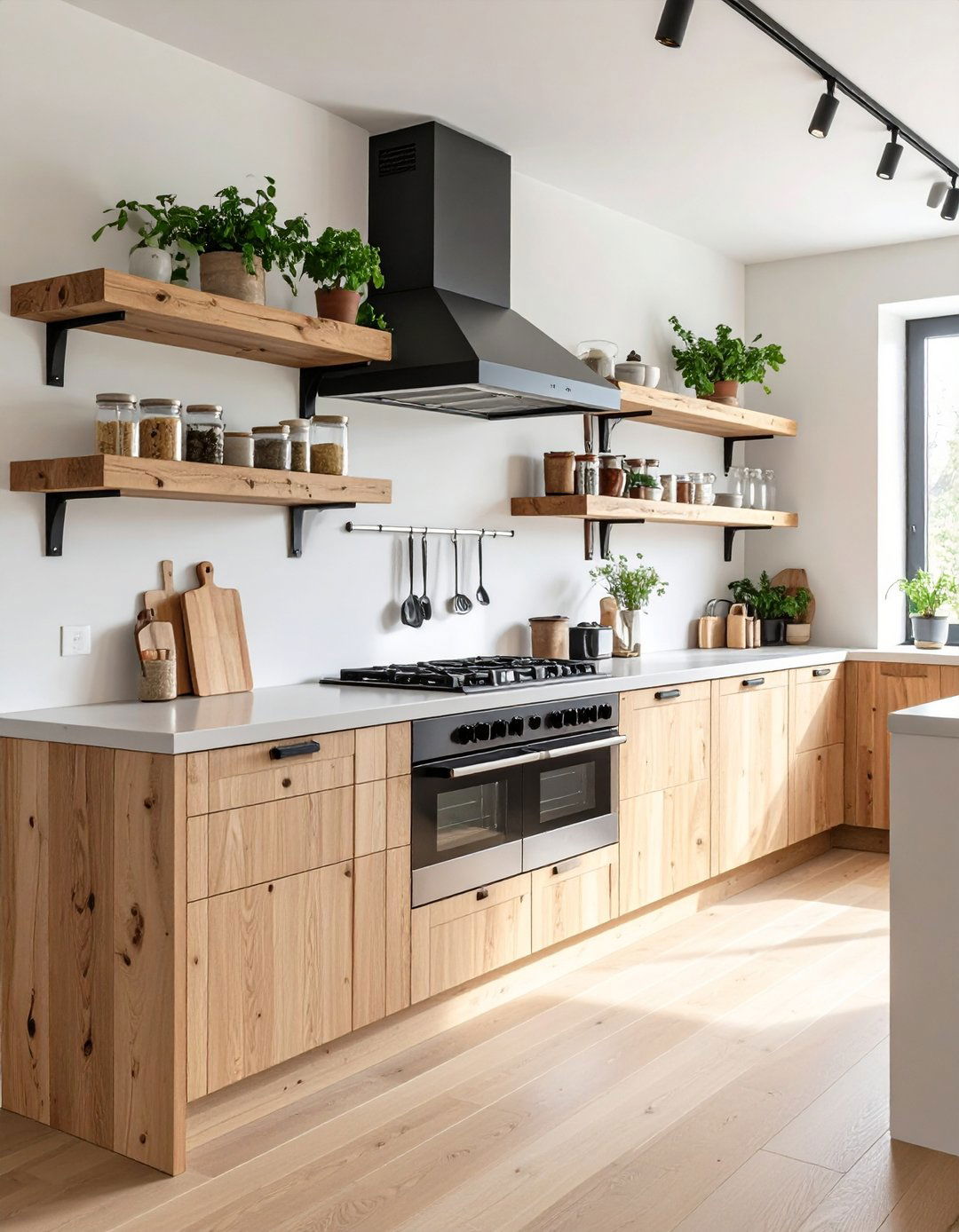
Live-edge or reclaimed-beam shelving softens the modern lines of a one-wall kitchen while echoing today’s “warm minimalism” trend. Seal with food-safe oil to resist splashes, and contrast with matte-black brackets for a farmhouse-meets-city vibe.
19. Slip Out a Pull-Out Breakfast Table
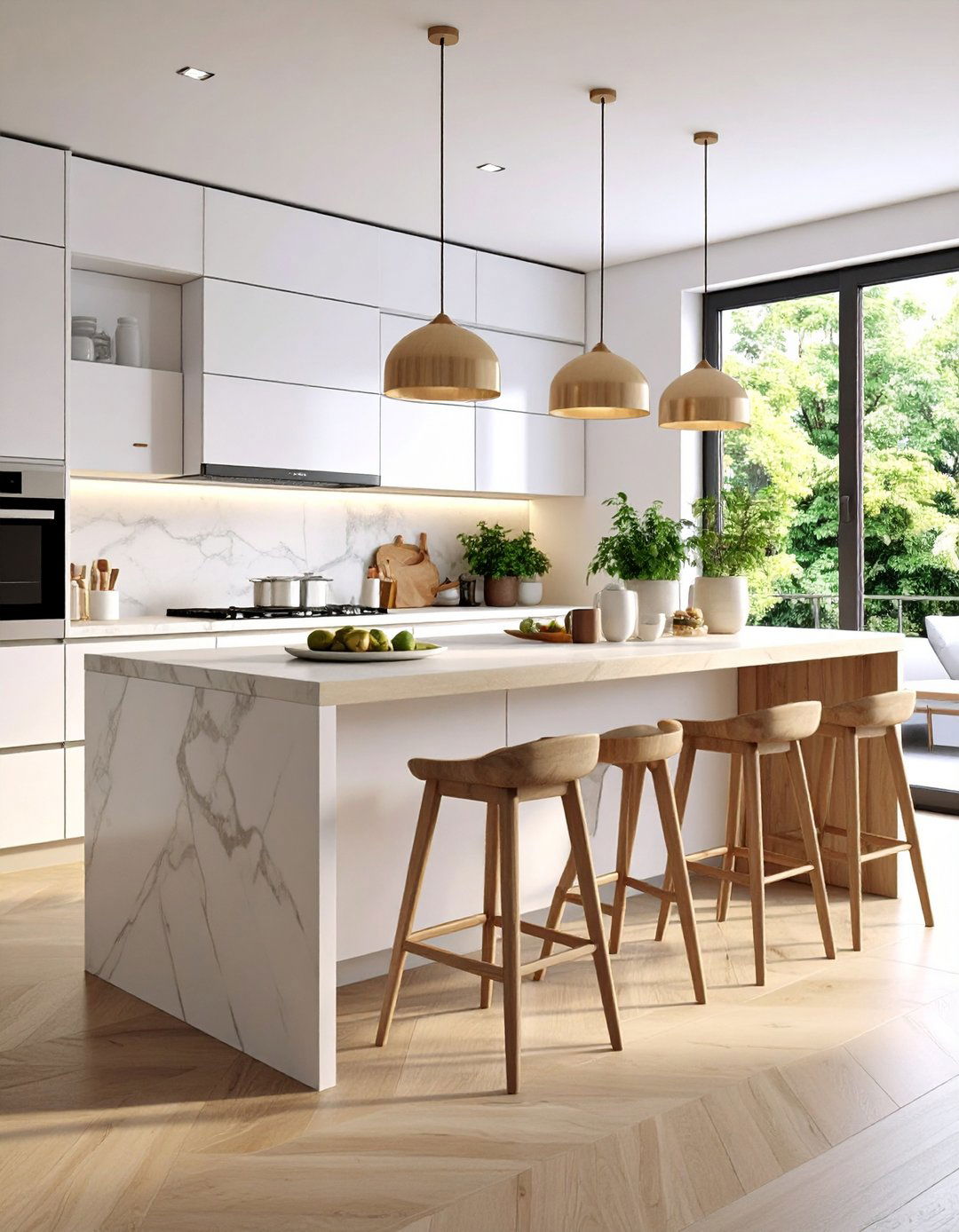
A countertop that slides forward on heavy-duty hardware turns into a 24-inch-deep table, then tucks back flush after waffles. Finish the underside like the drawer fronts so it disappears when closed, and stow stacking stools in the corner to keep the walkway clear.
20. Mount a Pot Rail Instead of a Ceiling Rack
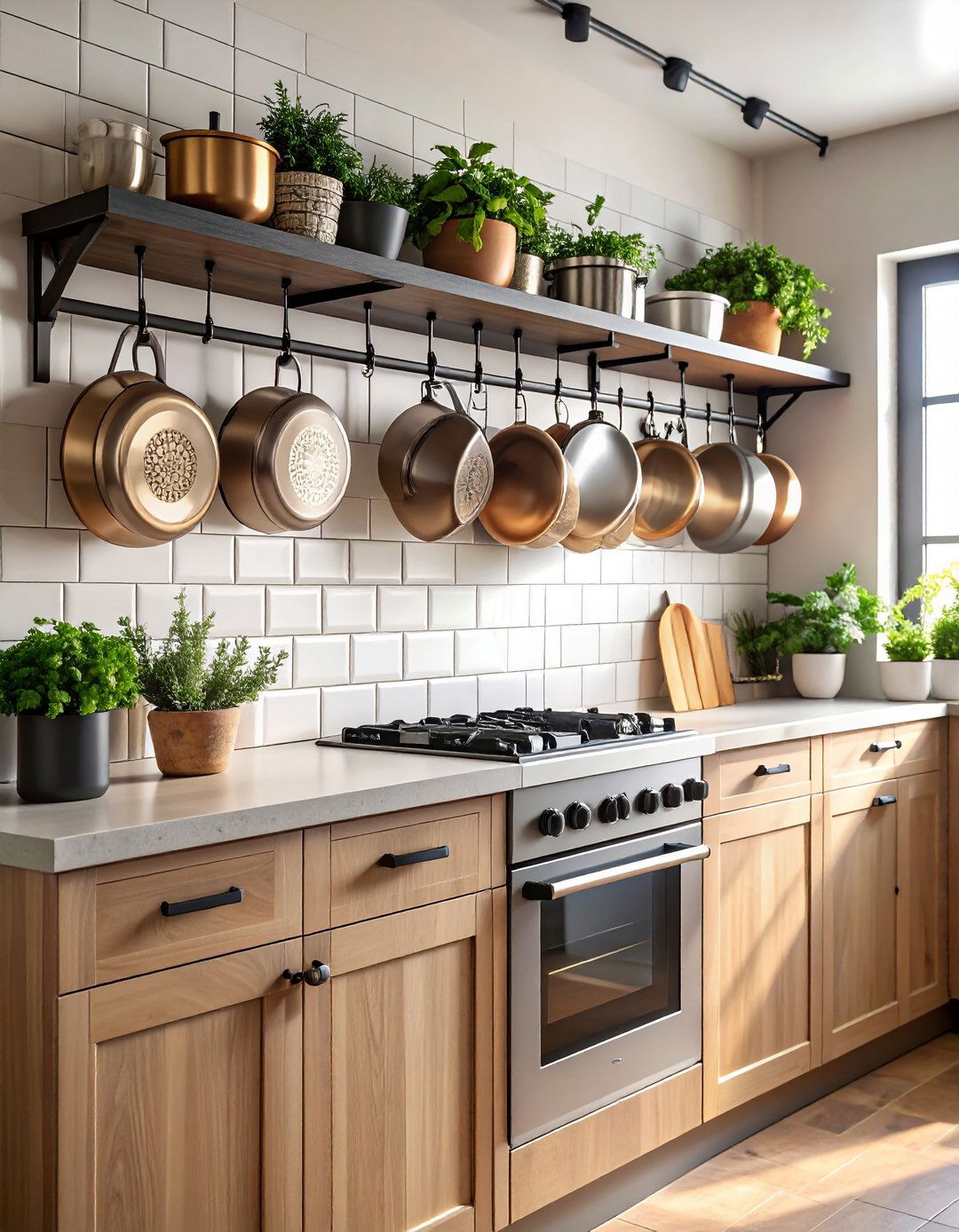
Wall-mounted pot rails hold up to 60 pounds without claustrophobic overhead bars, a blessing in low-ceiling apartments. Brass or matte-black finishes double as jewelry against subway tile, and adjustable hooks fit colanders as easily as sauté pans. Wipe hooks often to nix grease dust.
21. Dedicate a Coffee-Station Niche
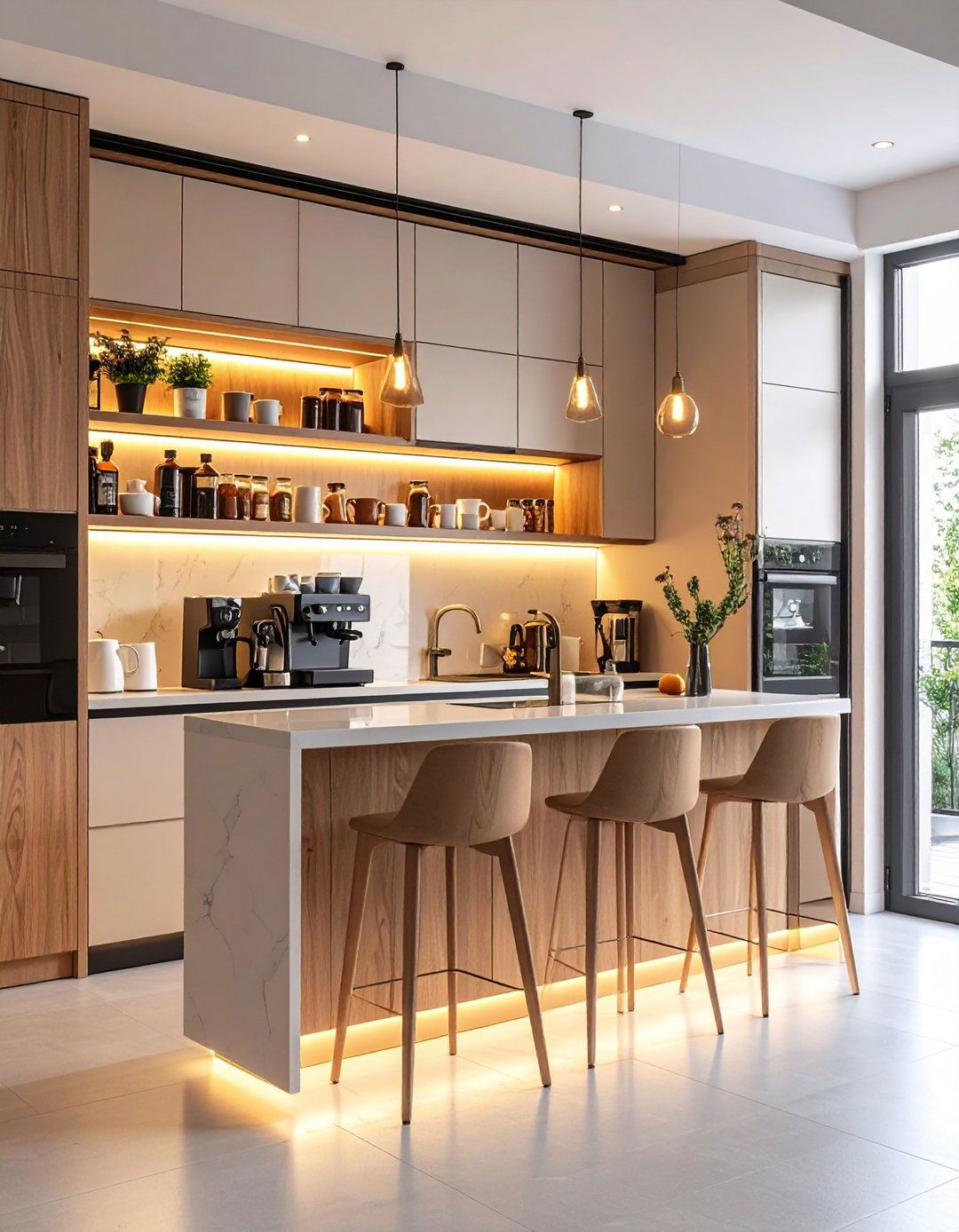
Tuck an espresso setup behind bi-fold or pocket doors, complete with mugs and syrups, to keep morning traffic out of the cook’s way. Add a shallow prep sink if plumbing is nearby, and introduce a strip of LED lighting that switches on when doors slide open.
22. Glow Up the Toe-Kick
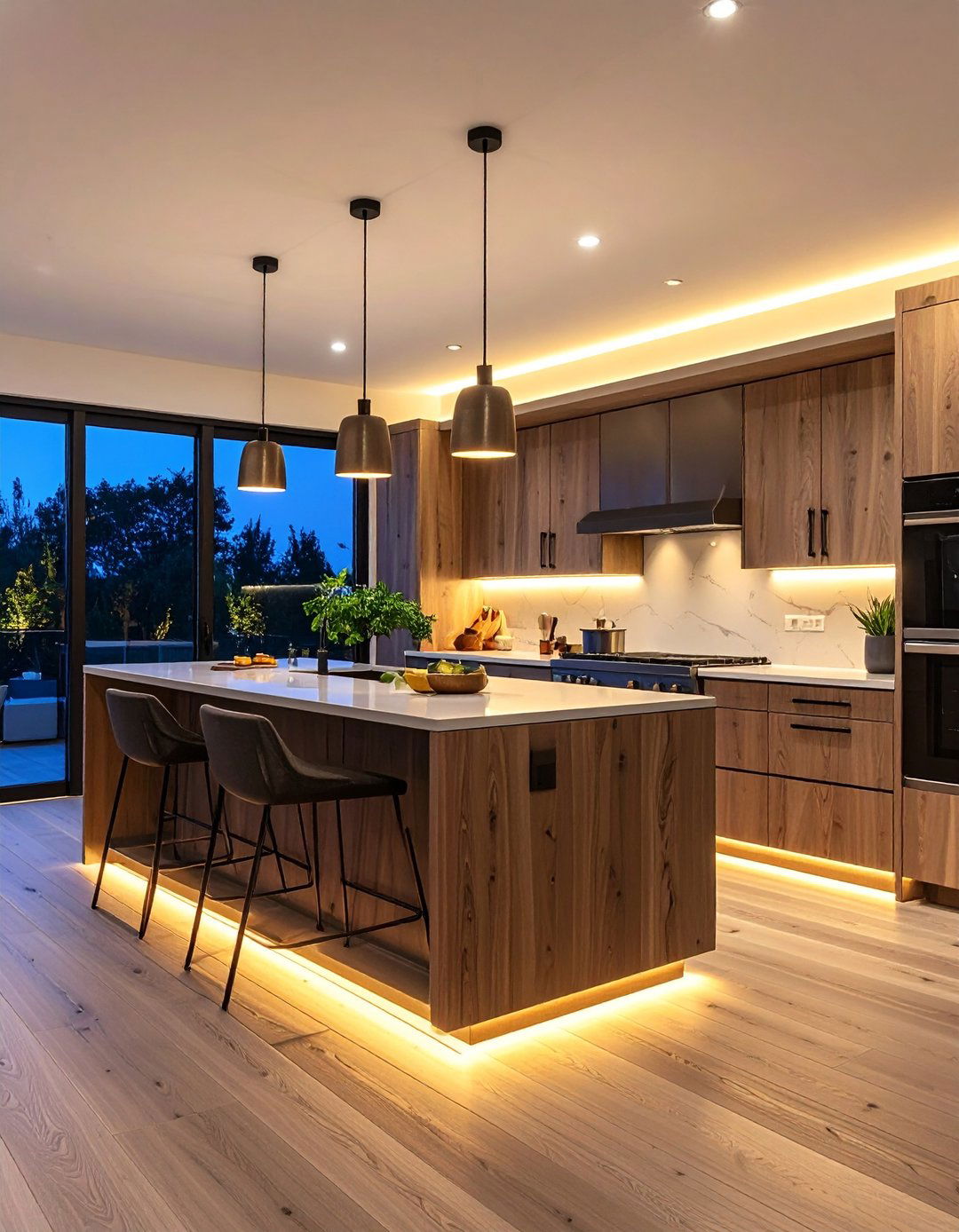
LED toe-kick lighting turns the cabinet base into an evening night-light and makes the run appear to “float” above the floor. Choose motion sensors for midnight snack runs and dimmable strips that shift from warm amber to task-bright white.
23. Install a Full-Height Pegboard Organizer
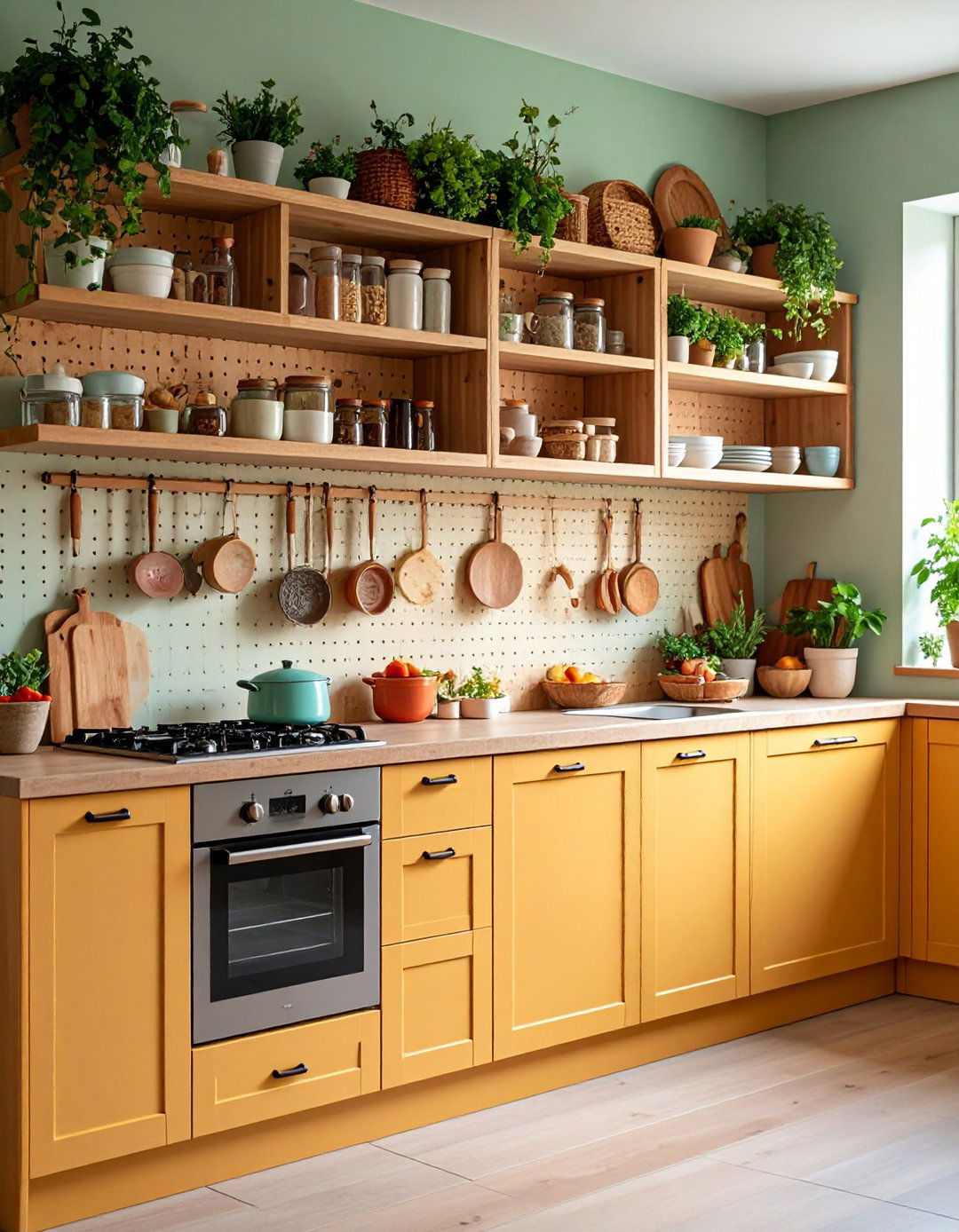
Perforated panels painted cabinet color accept movable hooks, bins, and mini-shelves, adapting as your cookware collection changes. It’s the workshop mentality — just for whisks instead of wrenches. Coat hooks in rubber dip to silence clatter and protect pans.
24. Make the Backsplash the Star of the Show
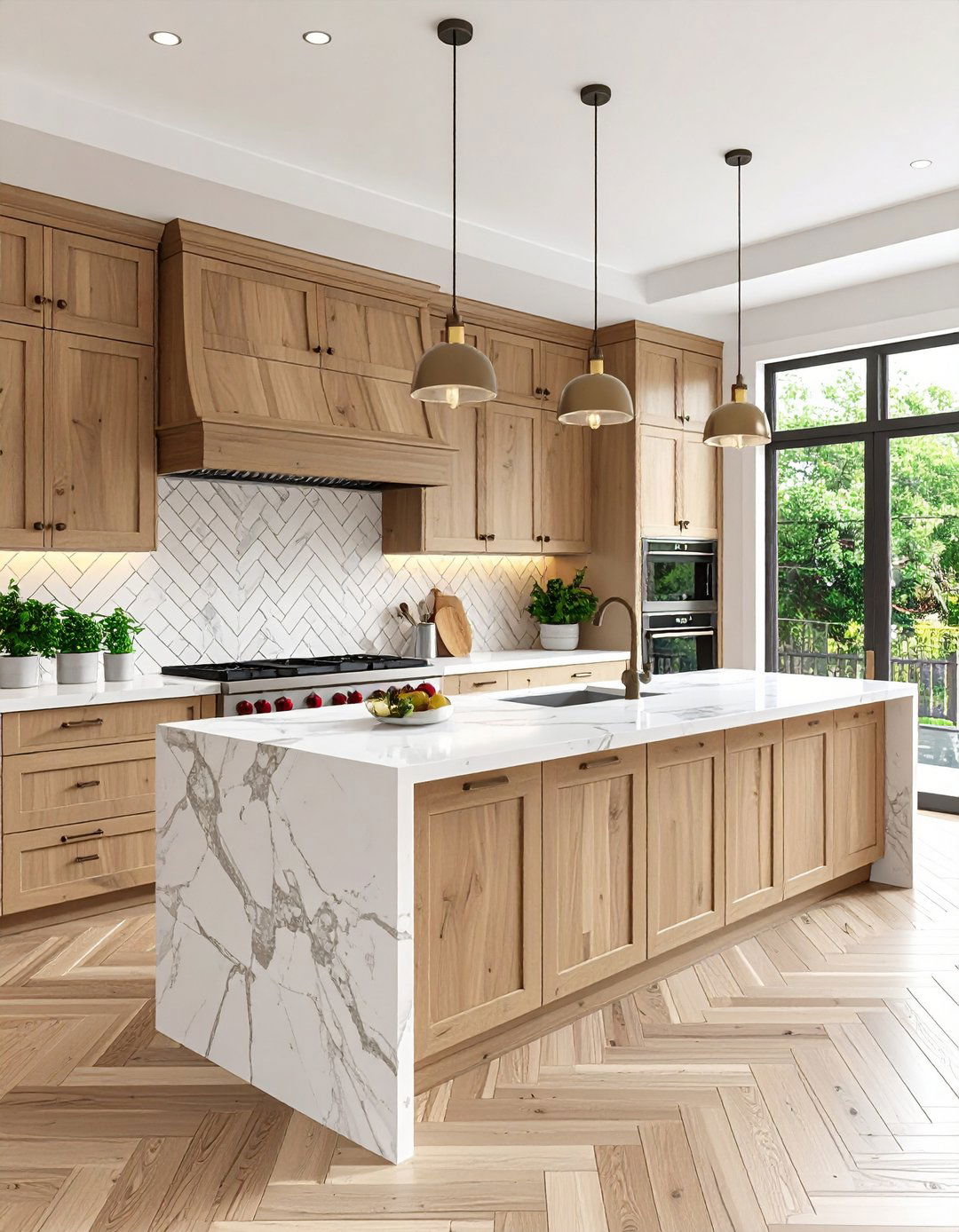
Statement tile — herringbone marble, graphic cement, even antique mirror — gives the eye something to feast on when cabinetry is minimal. Running tile to the ceiling exaggerates height; large scales reduce grout lines, easing upkeep. Seal porous materials yearly to prevent pasta-sauce stains.
25. Float a Single Display Ledge
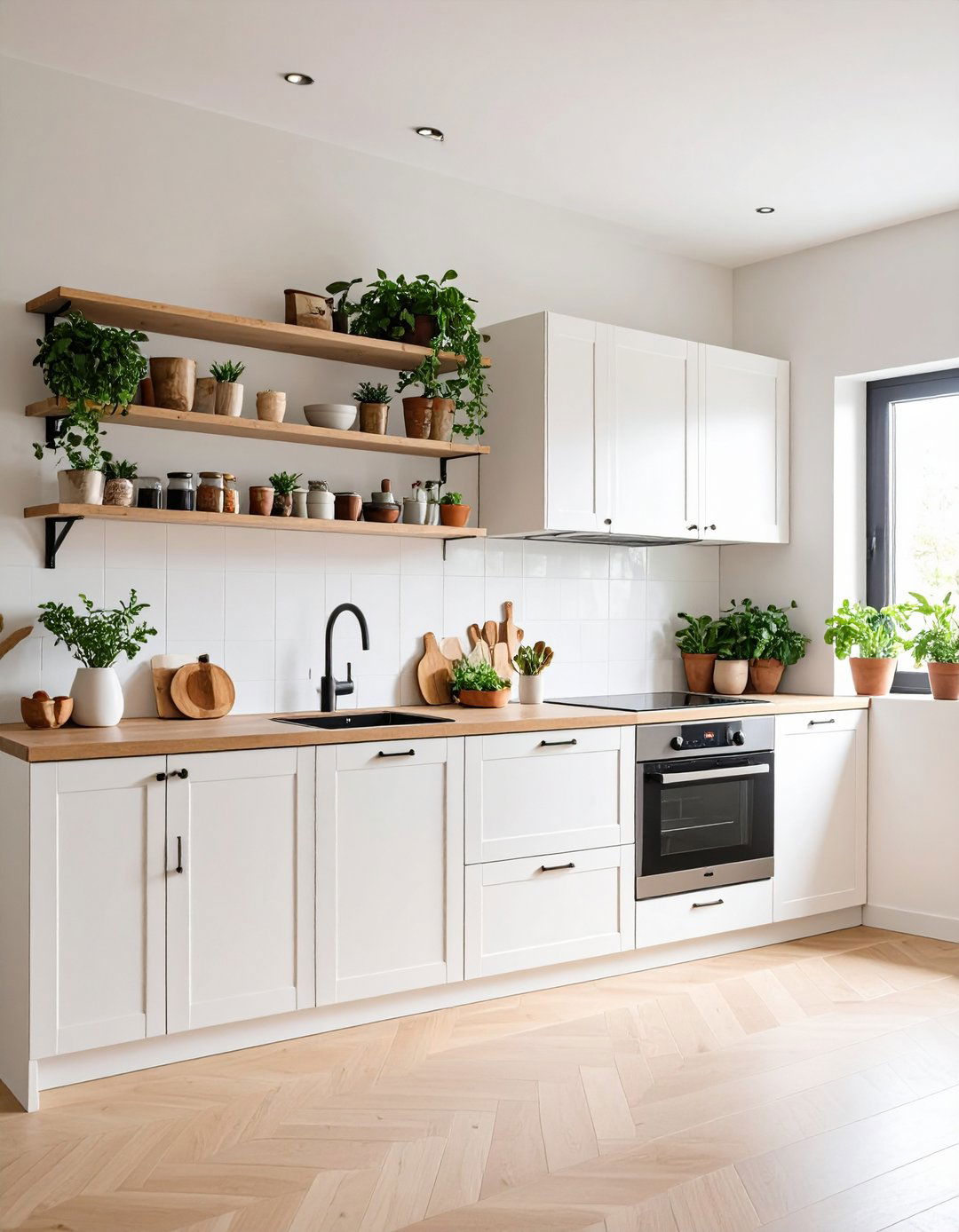
A slender, picture-rail-style shelf mounted 18 inches above the counter offers a stage for herbs, art, or cookbooks without committing to full uppers. Because it’s only three inches deep, it won’t crowd headspace, yet it still adds shadow lines and personality.
Conclusion:
Mastering a one-wall kitchen is all about vertical thinking, multifunction pieces, and strategic shine. From mirrored backsplashes that double depth to tall pantry towers that swallow clutter, the 25 ideas above show that a single stretch of cabinetry can punch far above its square-foot weight. Blend storage tricks, reflective surfaces, and personalized color to craft a compact culinary hub that feels generous, efficient, and unmistakably yours.


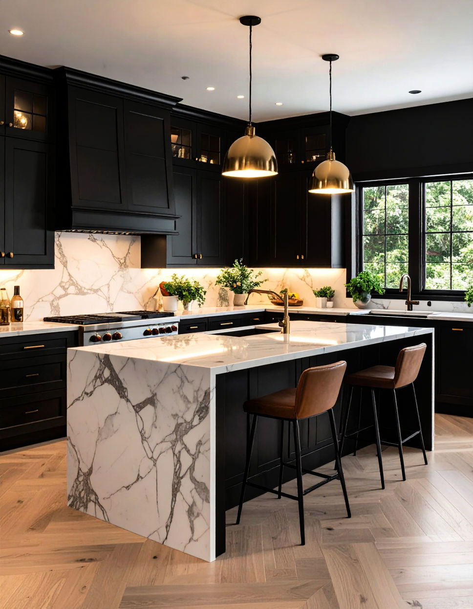
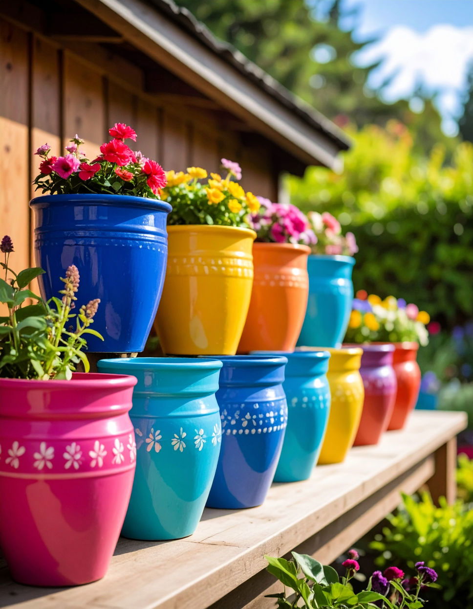
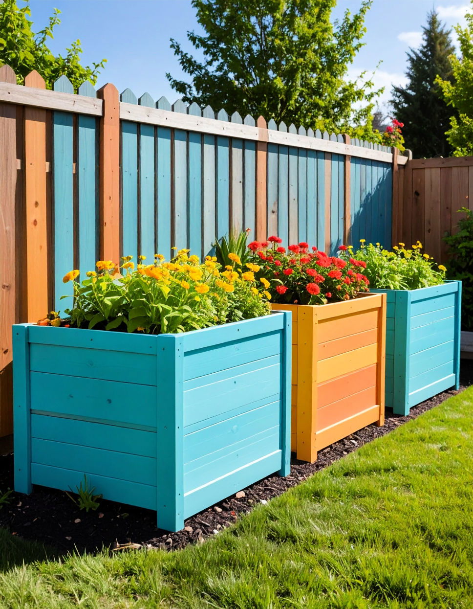

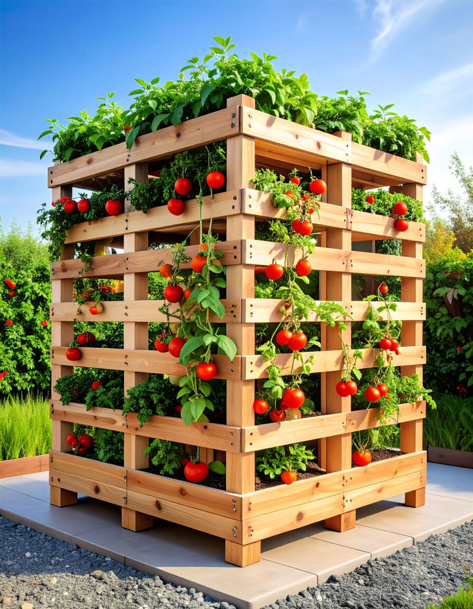
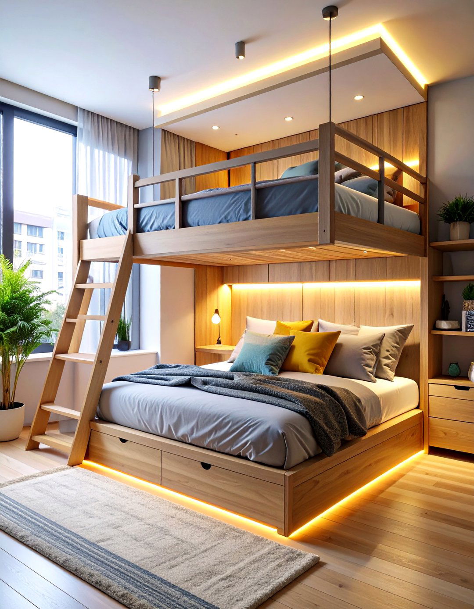
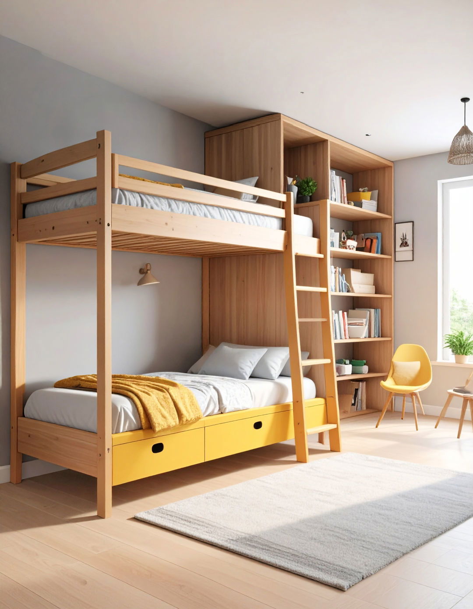
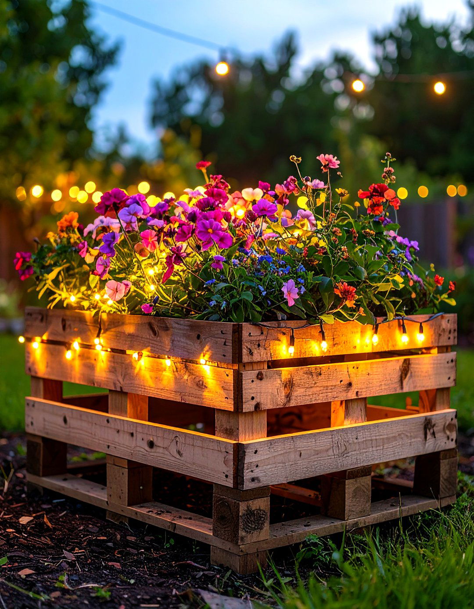

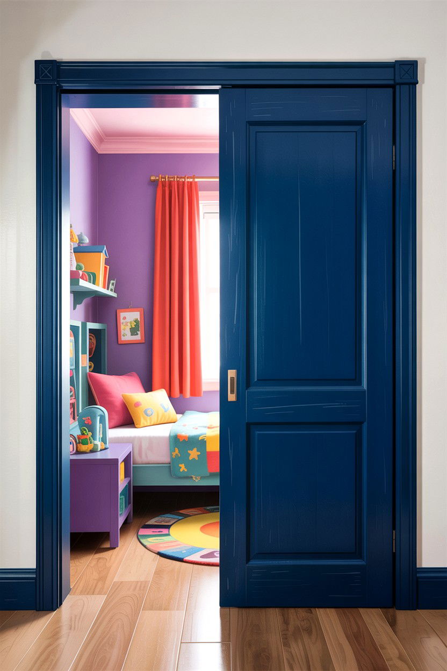

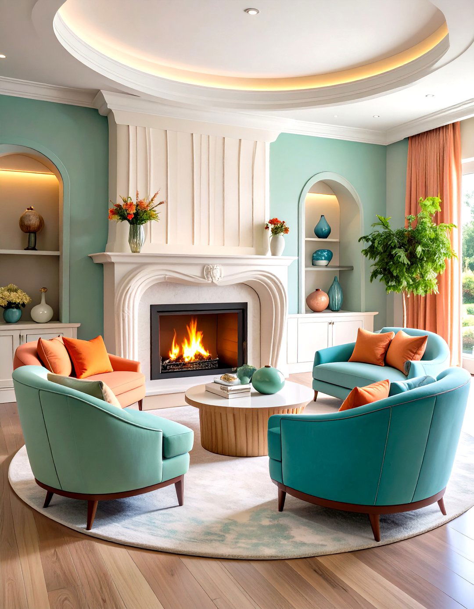
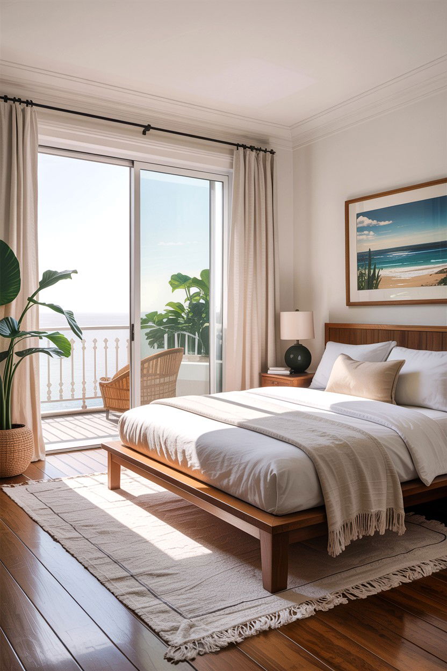
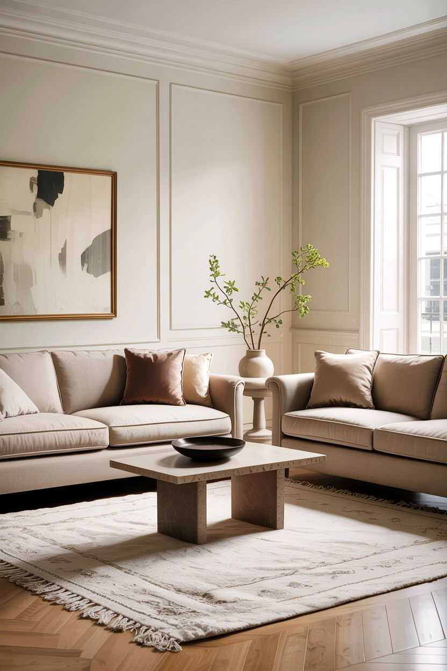
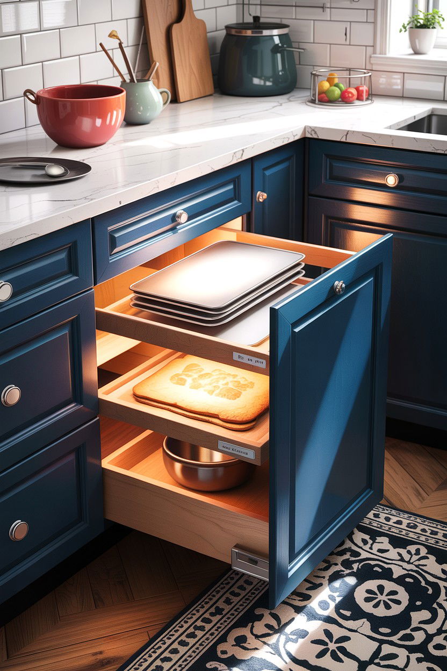
Leave a Reply