Clean lines, pared-back detailing, and purposeful materials make a minimalist house exterior feel effortlessly calm. Whether you live in a dense suburb or on an open hillside, restraint in form and palette can actually heighten curb appeal and cut maintenance. The 25 ideas below translate that “less-is-more” philosophy into practical design moves — from color palettes and cladding choices to landscaping and lighting — so you can shape an exterior that looks timeless today and still feels fresh decades from now. Ready to strip away the visual noise and let architecture shine? Explore the inspirations that follow.
1. Pure-White Cube Elevation
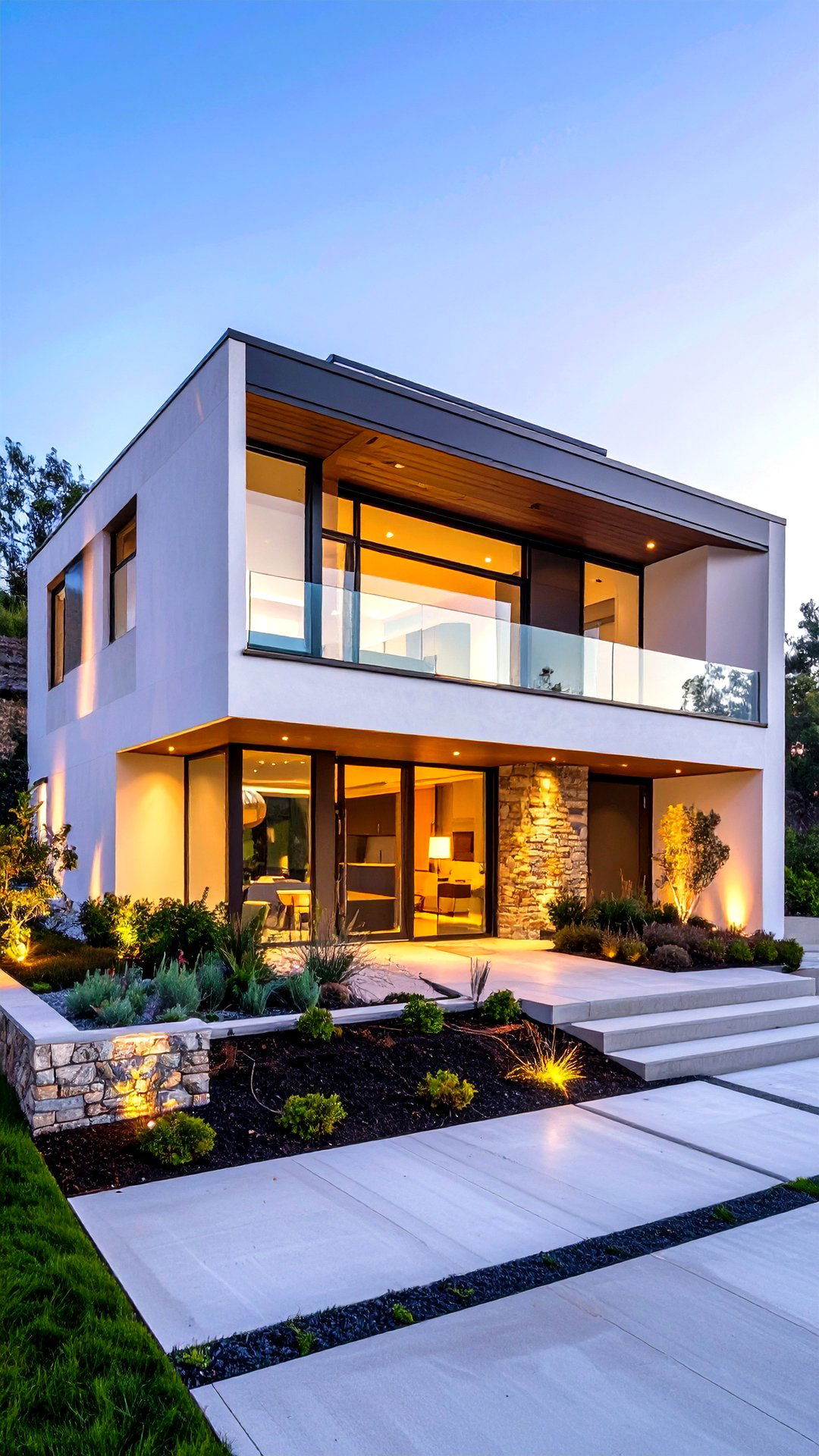
A bold way to celebrate minimalism is by wrapping the entire house exterior in smooth white render, turning the structure into a sculptural cube that shifts with the light throughout the day. The absence of trim and ornament lets subtle shadows become the decoration, while hidden roof gutters and flush doors keep sight-lines uninterrupted. A white finish also bounces daylight deep onto adjacent hardscape, brightening entries and side yards and making small lots appear larger. Use high-performance acrylic stucco or silicate paint to boost durability and resist staining.
2. All-Black Silhouette
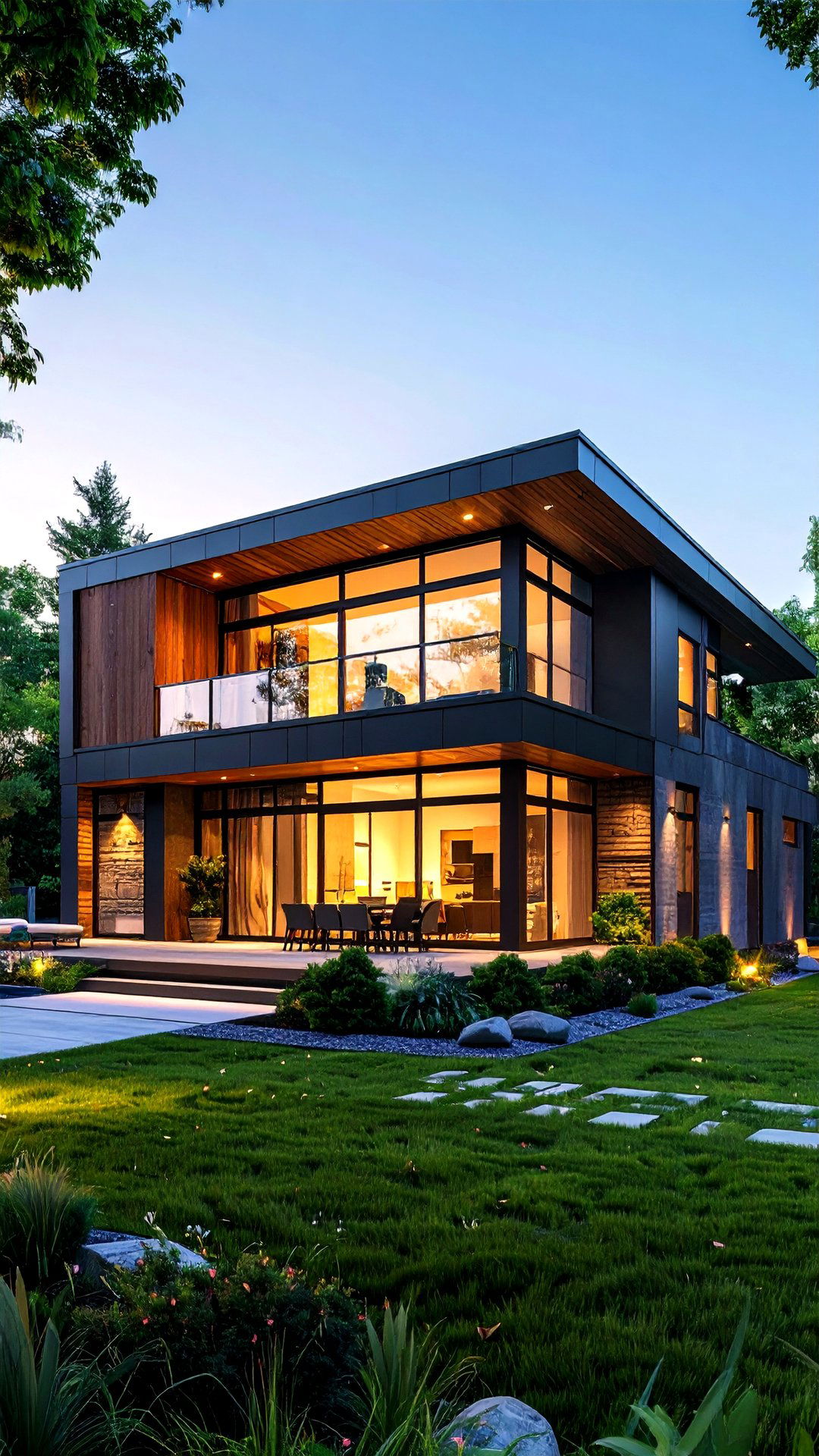
Unlike high-contrast façades, an all-black house exterior blurs edges and showcases the home’s overall geometry. Charcoal fiber-cement panels or factory-finished metal siding handle weather better than painted wood, while deep blacks like Sherwin-Williams Iron Ore project drama without glare. The dark canvas emphasizes surrounding greenery and makes glazing glow at night for a lantern effect. Because black absorbs heat, pair it with extra insulation and ventilated rainscreen battens to prevent summer overheating.
3. Warm Cedar Accent Ribbons
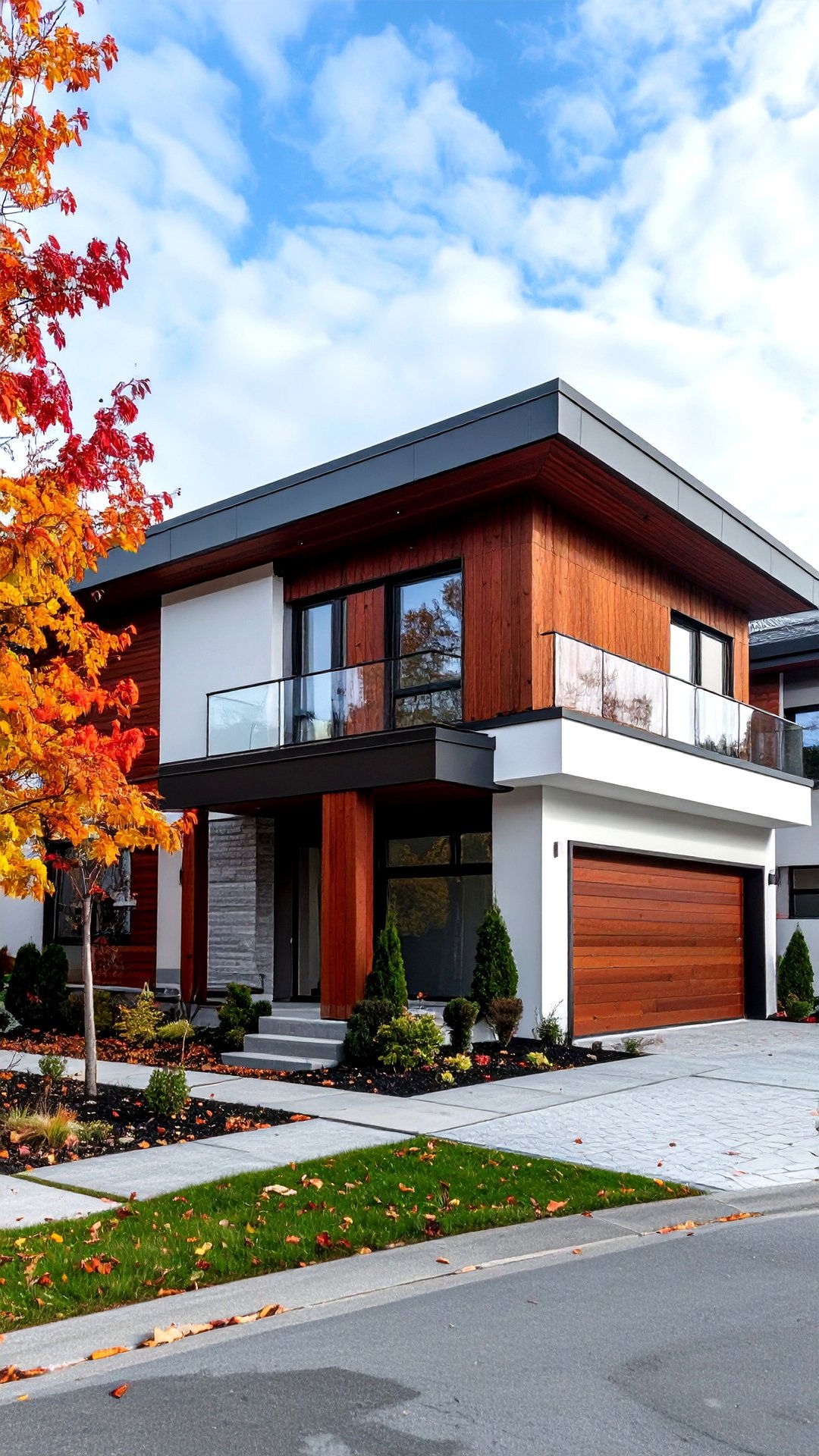
Certainly, an otherwise monochrome façade gains warmth when slender ribbons of vertical cedar slats break up large planes. Knot-free western red cedar weathers gracefully to a silver-gray that still reads natural against crisp render. Use the wood as privacy screen panels beside windows or as balcony balustrades so the grain becomes functional shading. Keeping the house exterior palette to two materials — white stucco and cedar — maintains clarity while adding tactile richness and a welcoming scent at entry doors.
4. Concrete-and-Glass Pavilion
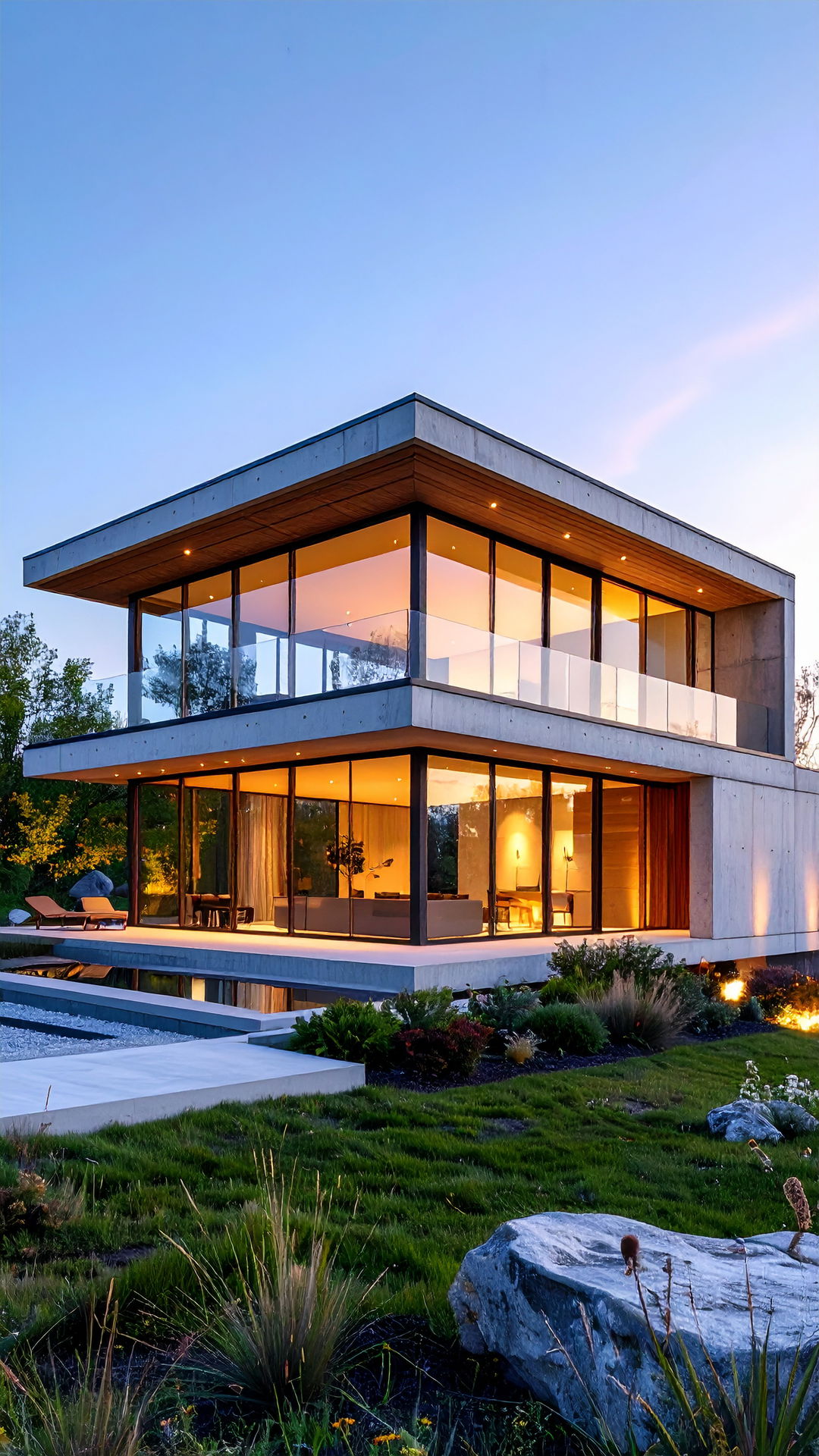
For a minimalist house exterior that feels grounded, cast-in-place concrete paired with floor-to-ceiling glass does double duty: structural mass and visual lightness. Raw concrete’s neutral tone highlights surrounding landscape colors, and its thermal mass evens indoor temperatures. Slim aluminum mullions keep vistas unobstructed and reinforce horizontal datum lines. Seal concrete with a breathable silane to avoid dark patches yet retain authentic texture. At night, the glass becomes a mirror, turning interior lighting into a quiet façade composition.
5. Dramatic Cantilevered Volume
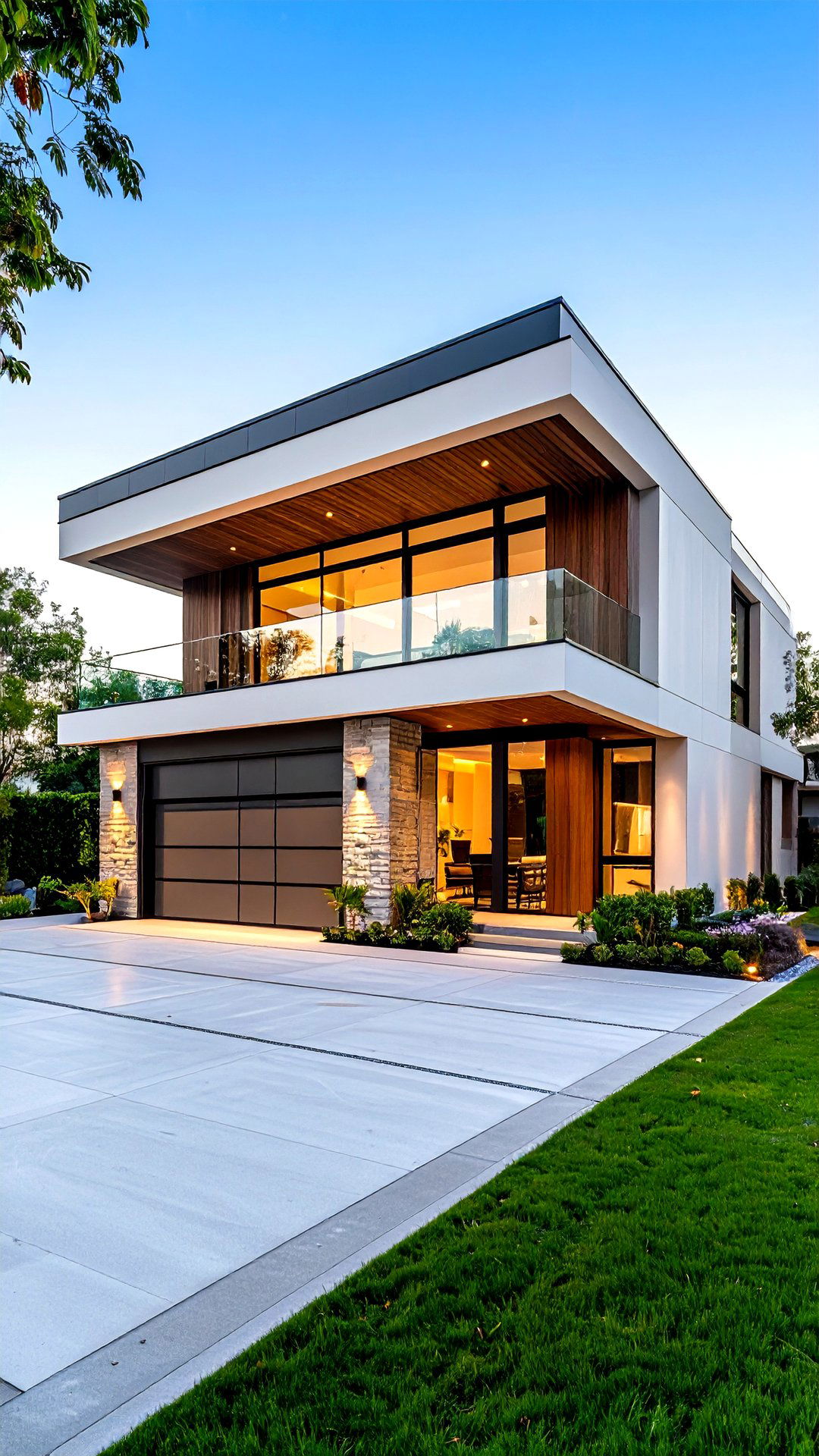
A, the simplest box becomes exciting when one story cantilevers beyond the level below, creating a floating canopy for cars or a shaded terrace. This trick adds architectural punch without additional ornament and provides passive solar protection to glazing underneath. Engineers often specify post-tensioned concrete or steel I-beams hidden within the floor plate to achieve the slender overhang. Keep soffits smooth and paint them the same tone as upper walls so the form reads as one continuous plane.
6. Frameless Corner Windows
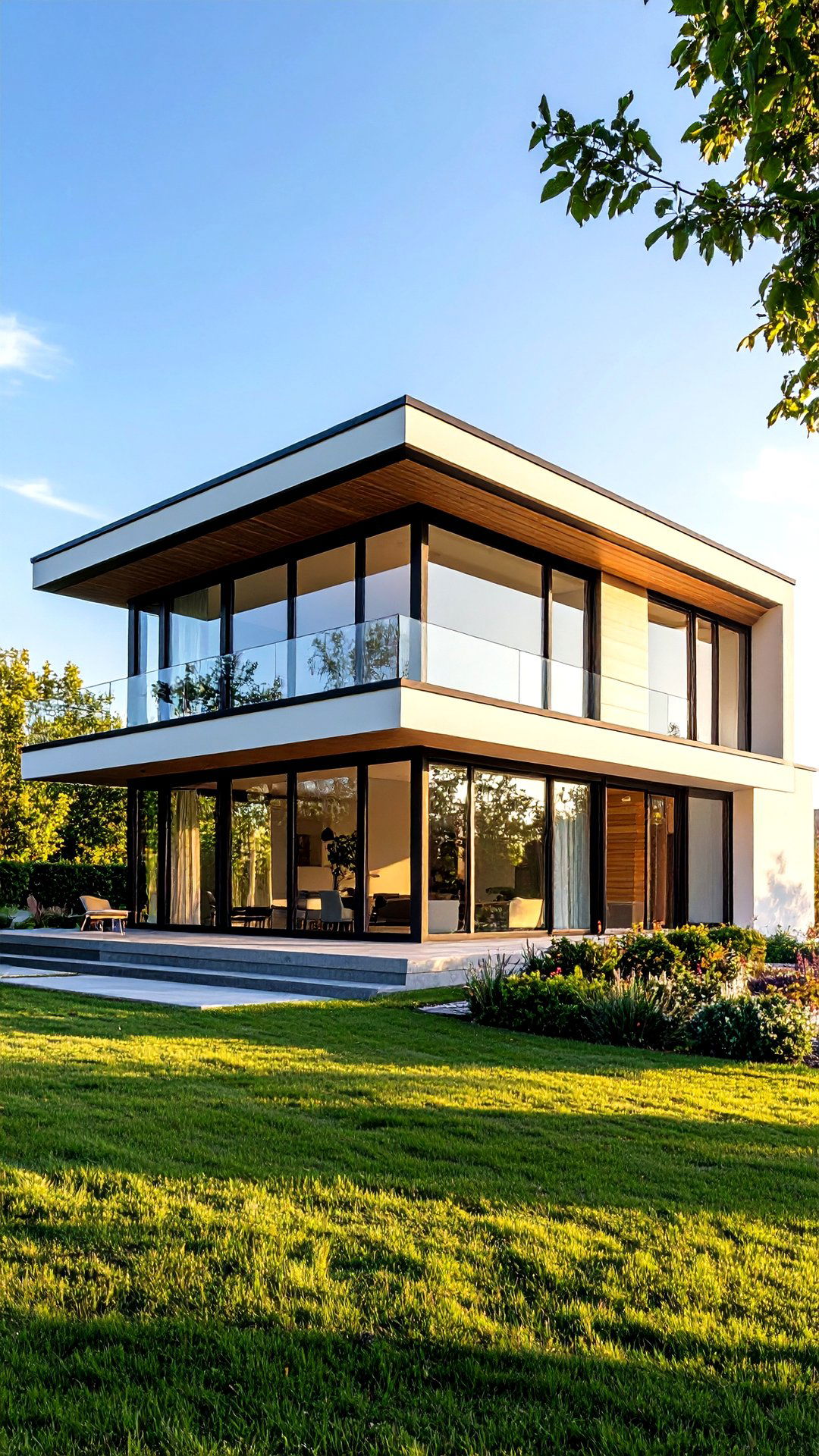
Owing to advances in structural glazing, you can now erase heavy corner posts and wrap glass around edges for a seamless, panoramic outlook. Frameless windows visually dissolve the corner, letting the minimalist house exterior feel lighter and more connected to the site. Choose low-iron glass for maximum clarity and specify concealed pocket blinds to preserve clean reveals inside and out. Continuous roof overhangs above the corner moderate glare while reinforcing the home’s crisp horizontal language.
7. Façade-to-Fence Cedar Screen
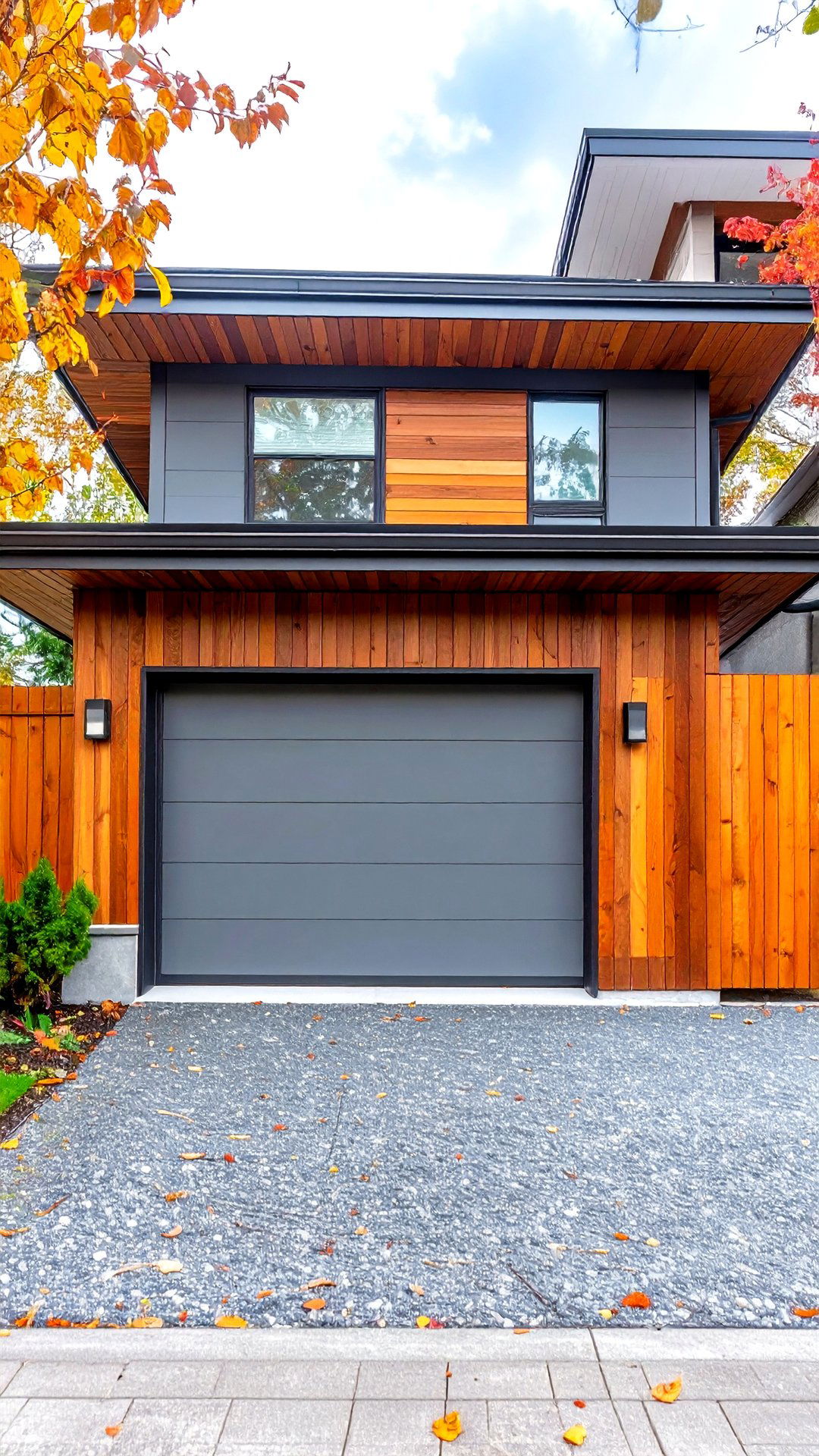
For privacy without bulk, extend narrow cedar battens from the façade onto perimeter fencing so house exterior and landscape merge. Spacing the slats ½-inch allows breezes yet obscures sightlines, perfect for urban lots. Repeat the same board width on garage doors or gate panels for cohesion. Over time, the shared material palette weathers uniformly, making the property read as one unified object instead of house plus fence.
8. Oversize Fiber-Cement Panels
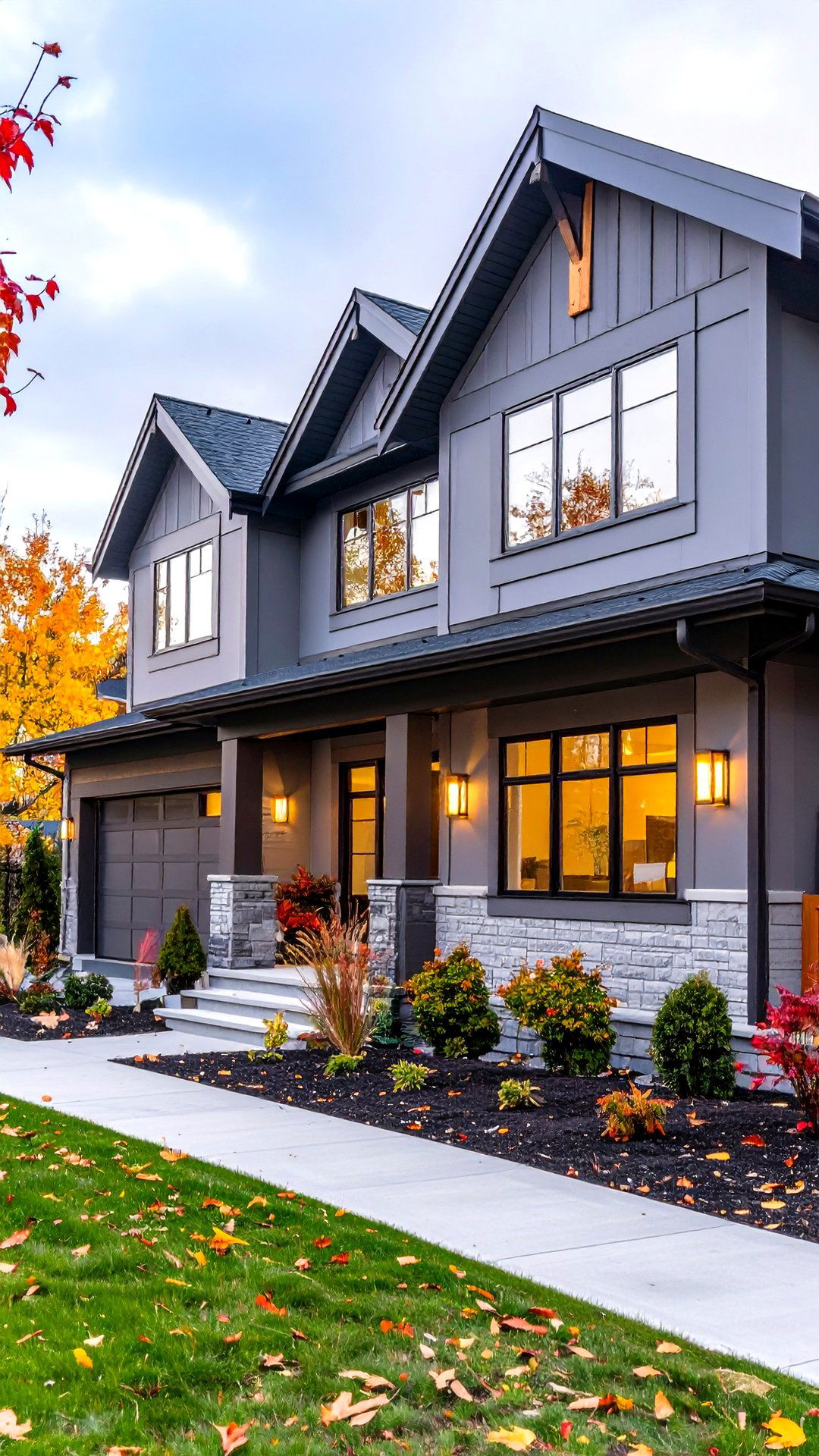
Another low-maintenance strategy is cladding the house exterior in jumbo fiber-cement sheets with recessed fasteners and tight joints. Panels up to 4 × 10 feet create uninterrupted fields that accentuate clean lines, and factory tinting eliminates repainting for decades. Fiber cement also resists fire, insects, and rot — crucial for modern homes in wildfire or humid regions. Pair matte gray panels with matching fascia to make roofs visually recede for an even more minimalist profile.
9. Floating Front Steps
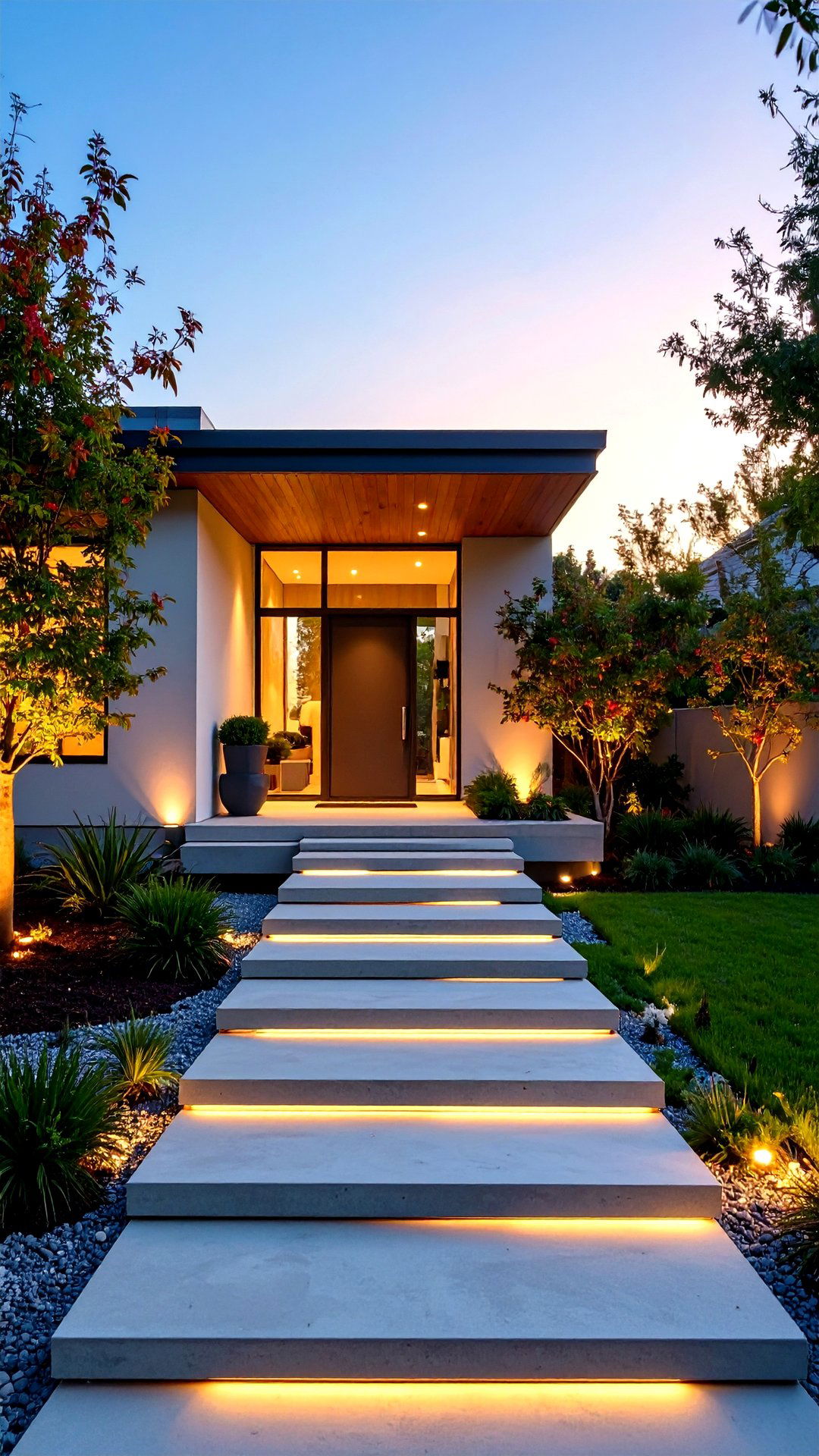
Looking for subtle drama? Elevate entry treads on concealed steel brackets so each concrete or stone slab appears to hover. The negative space under the risers introduces lightness and a sleek reveal that guides the eye to the door. Maintain at least a four-foot width, as designers note narrower walks feel cramped and damage curb appeal. Integrate low, recessed path lighting at the side of each step to emphasize the floating effect after sunset.
10. Pocket Courtyard Welcome
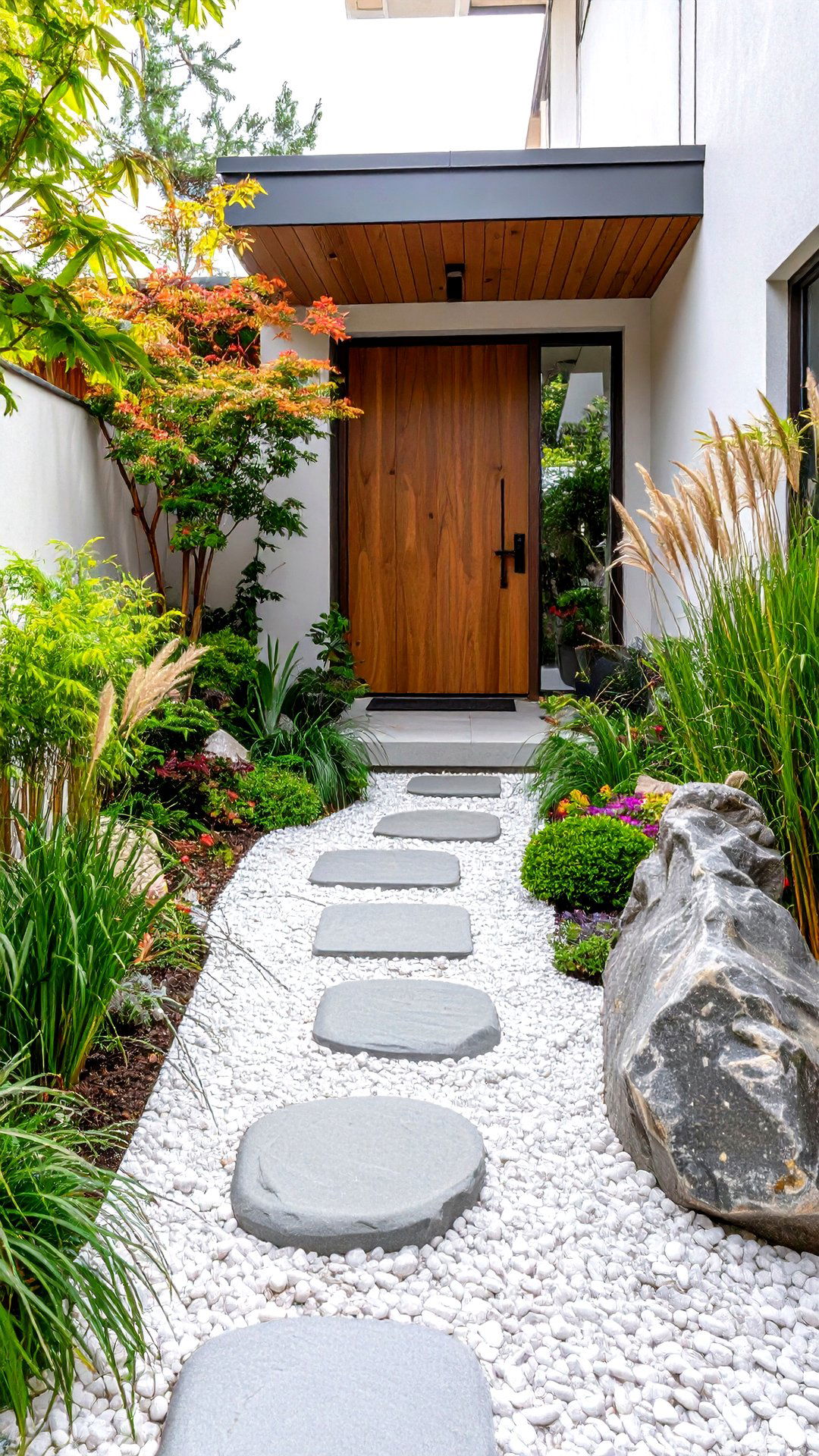
This minimalist idea recesses the front door behind a slim courtyard lined with gravel, bamboo, or ornamental grasses. The shallow void creates a moment of pause and screens daily hustle from indoor rooms. Designers recommend seasonal plantings with year-round structure so the view through the glazing remains attractive, even in winter. A single sculptural boulder or water basin can serve as focal point, avoiding clutter while adding sensory interest.
11. Xeriscape Ribbon Borders
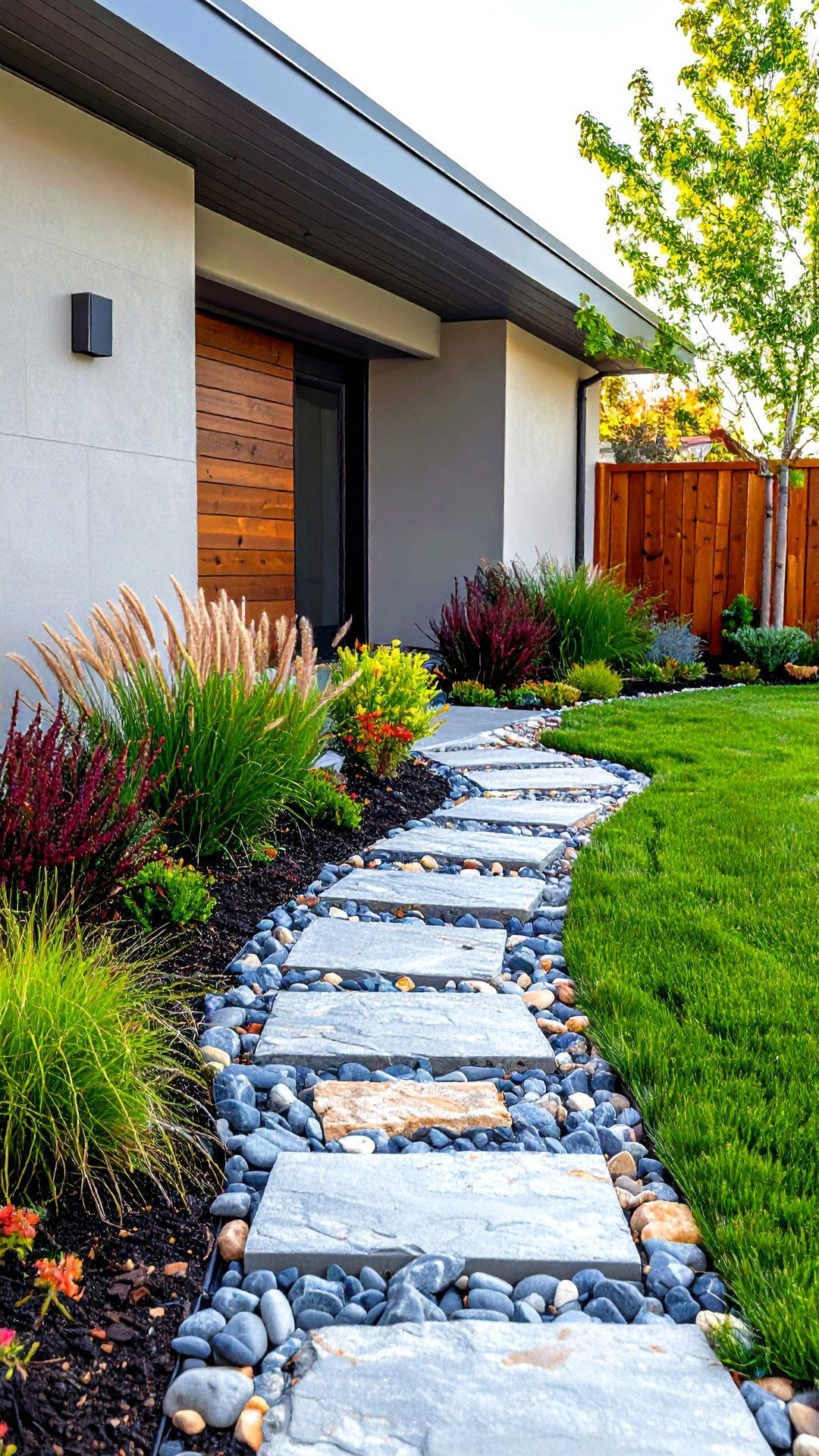
Consider swapping thirsty lawns for ribbon-like bands of drought-tolerant grasses, sedums, and river stones that echo the straight lines of a minimalist house exterior. Such xeriscaping slashes irrigation costs and keeps the view uncluttered. Choose plants that offer texture over bright color — think blue fescue or Mexican feather grass — so the architecture stays in focus. Strategic mulching suppresses weeds and further reduces upkeep, perfect for homeowners who value simplicity indoors and out.
12. Hidden Flat-Roof Gutters
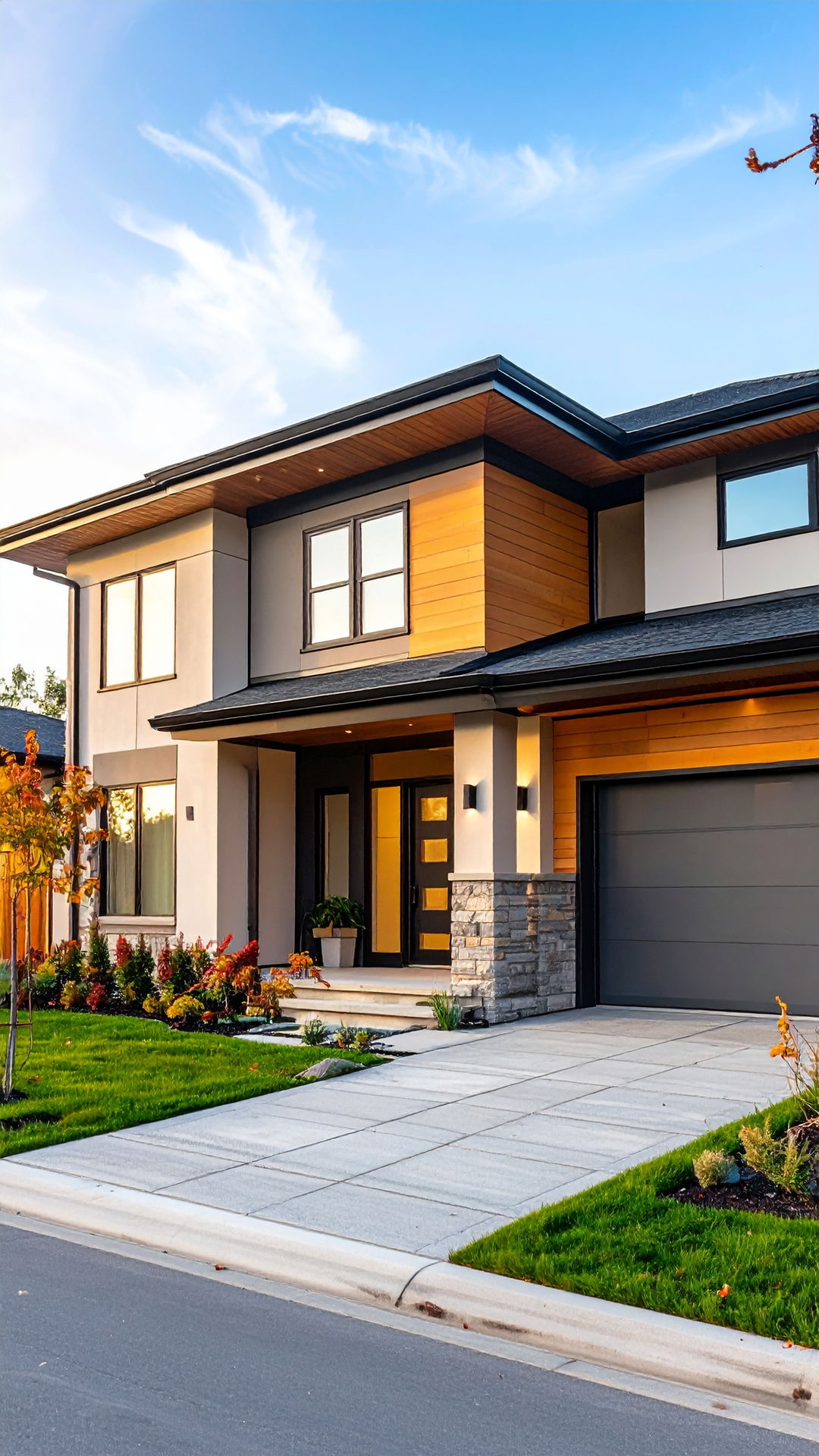
Take, for example, a flat-roof home with internal box gutters that drain through scuppers or discreet downspouts embedded in walls. Eliminating visible gutter lines keeps parapets razor-sharp, a hallmark of minimalist exteriors. Opt for high-density PVC liners and positive slopes to prevent standing water, and add leaf guards if you’re in a leafy climate. Matching the downspout color to wall paint ensures the drainage disappears into the composition.
13. Linear LED Wash Lighting
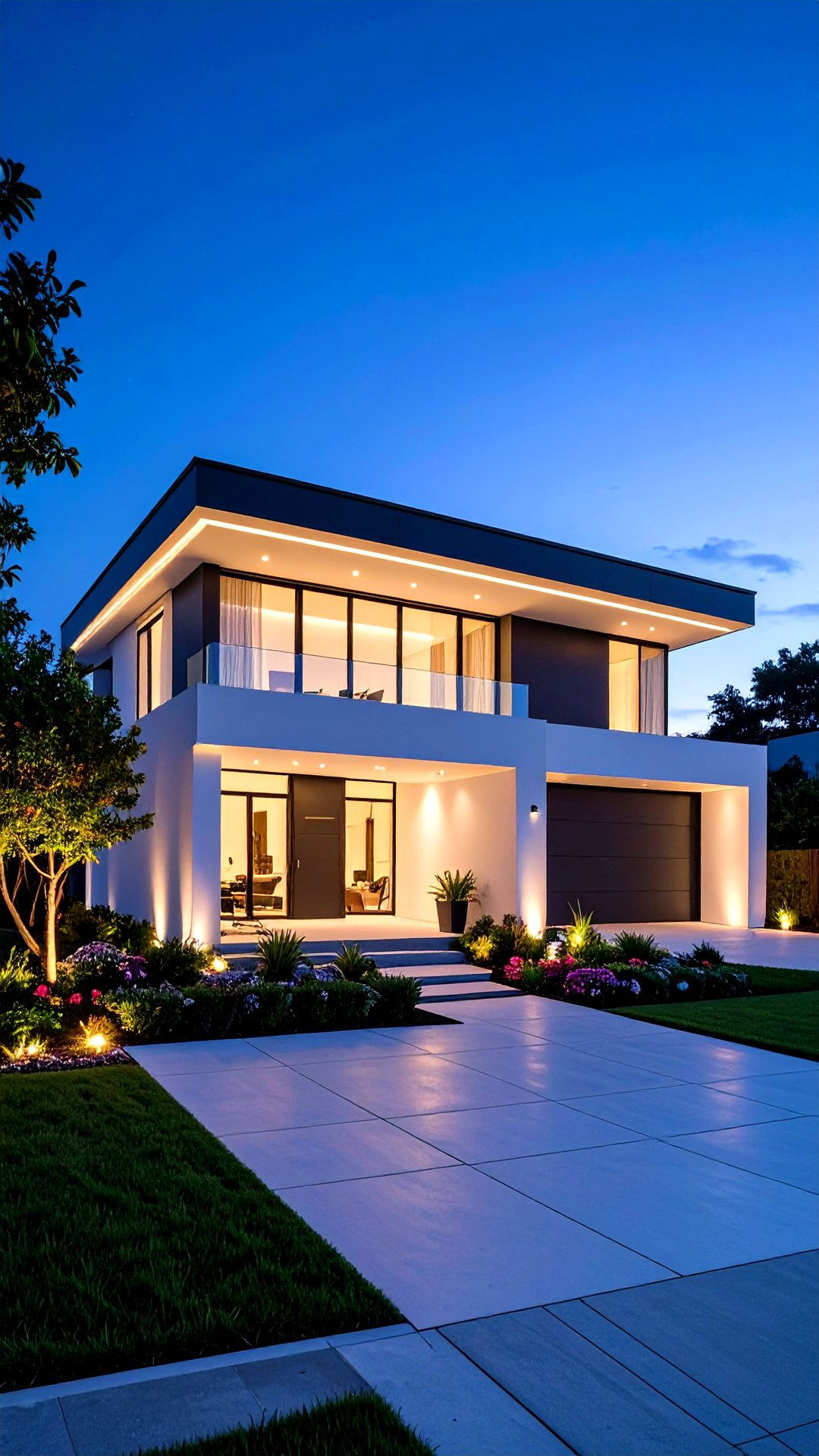
With nightfall, understated linear LED fixtures mounted in wall recesses can graze the façade, revealing subtle textures without spotlight glare. Outdoor-rated strip luminaires offer consistent light and can be cut to exact lengths for continuous bands under soffits or along stair stringers. Warm 2700-3000K color temperatures complement natural cladding, while dimmable drivers let you fine-tune ambiance. Properly spaced, these lights highlight form and improve security without compromising the minimalist ethos.
14. Slim Steel Pergola Plane
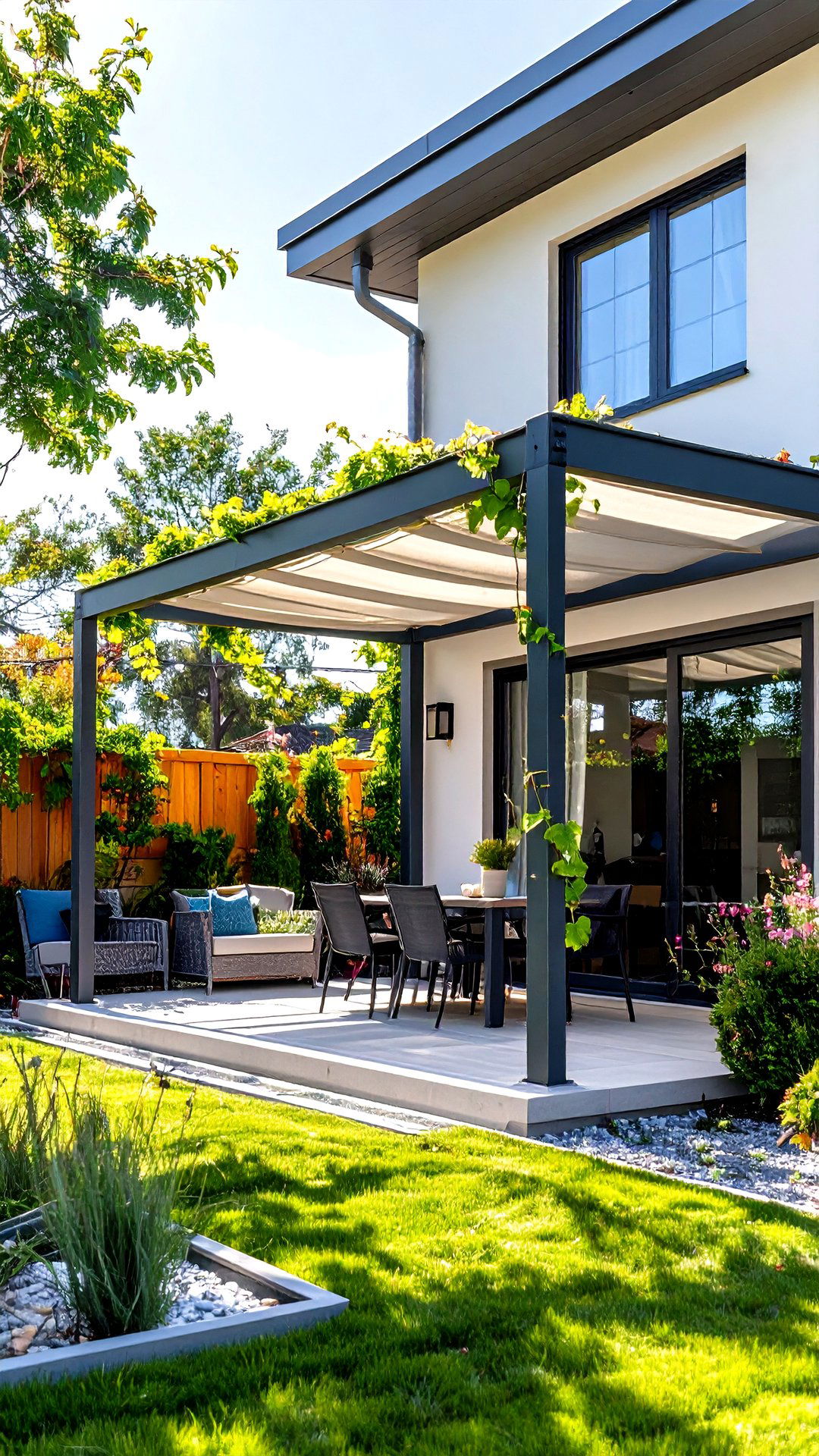
Another minimalist move is a pergola defined by pencil-thin steel members aligned with the home’s roof datum. The straight joists cast disciplined shadows and provide light shade without visual heaviness. Powder-coating the frame to match window trim integrates the structure gracefully. Add retractable fabric or vines for adaptable shelter, but keep accessories monochrome so geometry remains the star.
15. Flush-Clad Garage Door
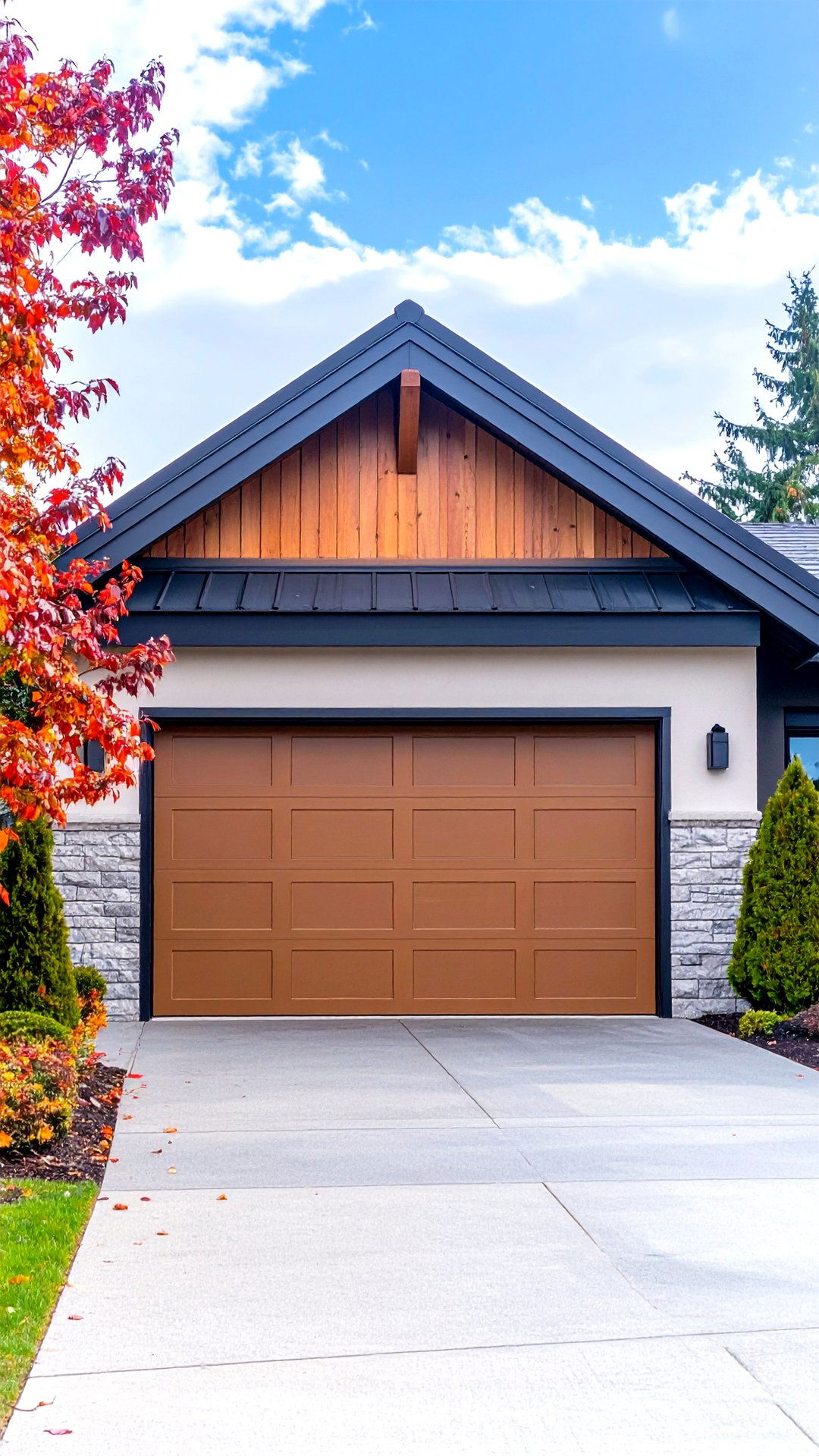
By, matching the garage door surface to adjacent wall panels — whether fiber cement, metal, or timber slats — you dissolve one of the largest elements on the façade. Trackless pivot or side-sliding hardware lets panels sit flush when closed. Concealed finger pulls replace bulky handles, and perimeter gaskets keep the seal tight. The result is a seamless plane that maintains the purity of the minimalist house exterior even when the car is tucked away.
16. Sliding Privacy Shutters
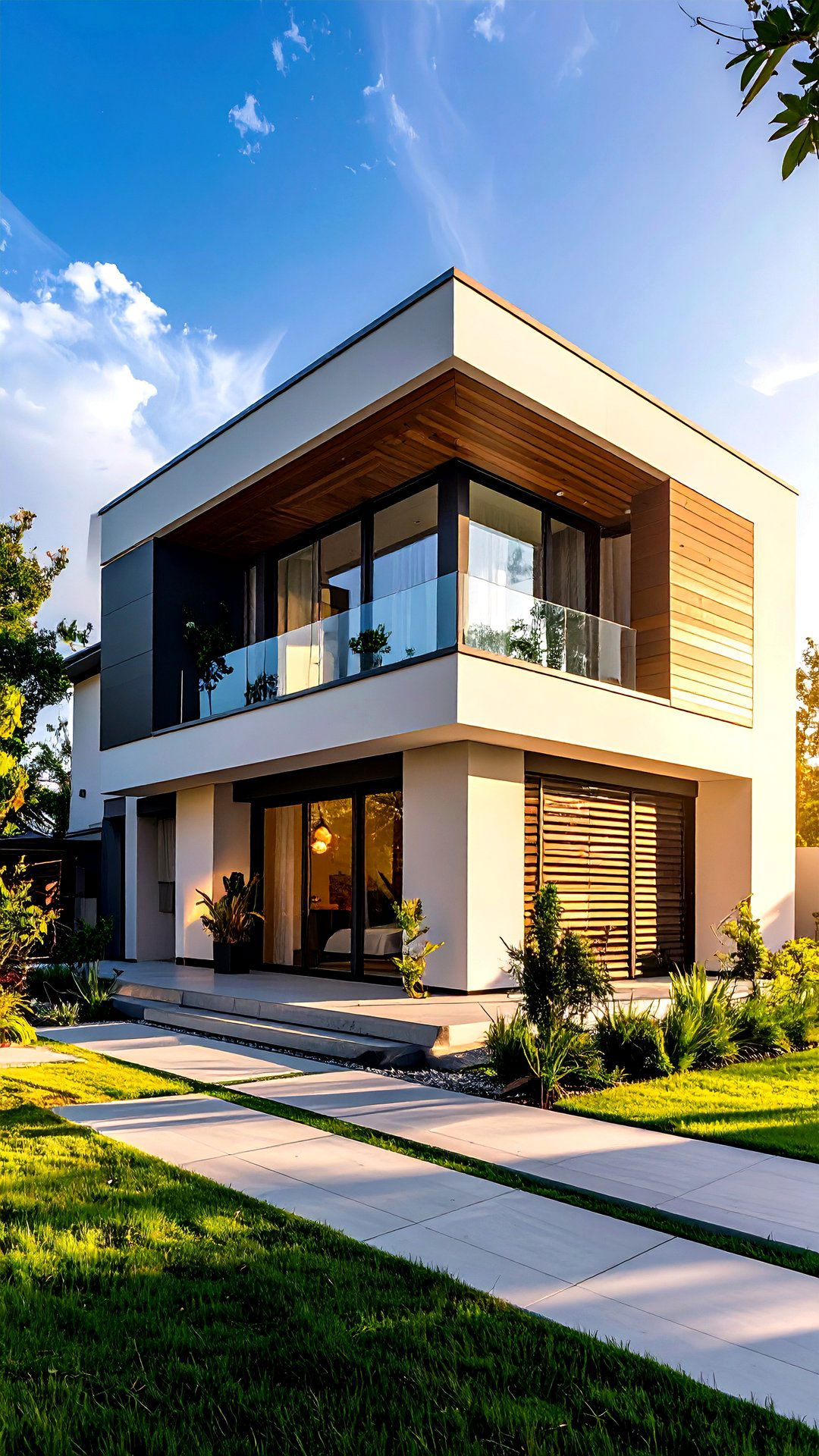
For sun control that doubles as minimalist art, install full-height aluminum or timber shutters on concealed tracks so they glide across glazing when needed. Unlike curtains, exterior sliders block heat before it enters and create ever-changing compositions of solid and void. Choose slender slat profiles to preserve outward views while muting glare. When stacked aside, the shutters disappear into a recessed pocket, leaving the façade pristine.
17. Green Roof Edge Stripe
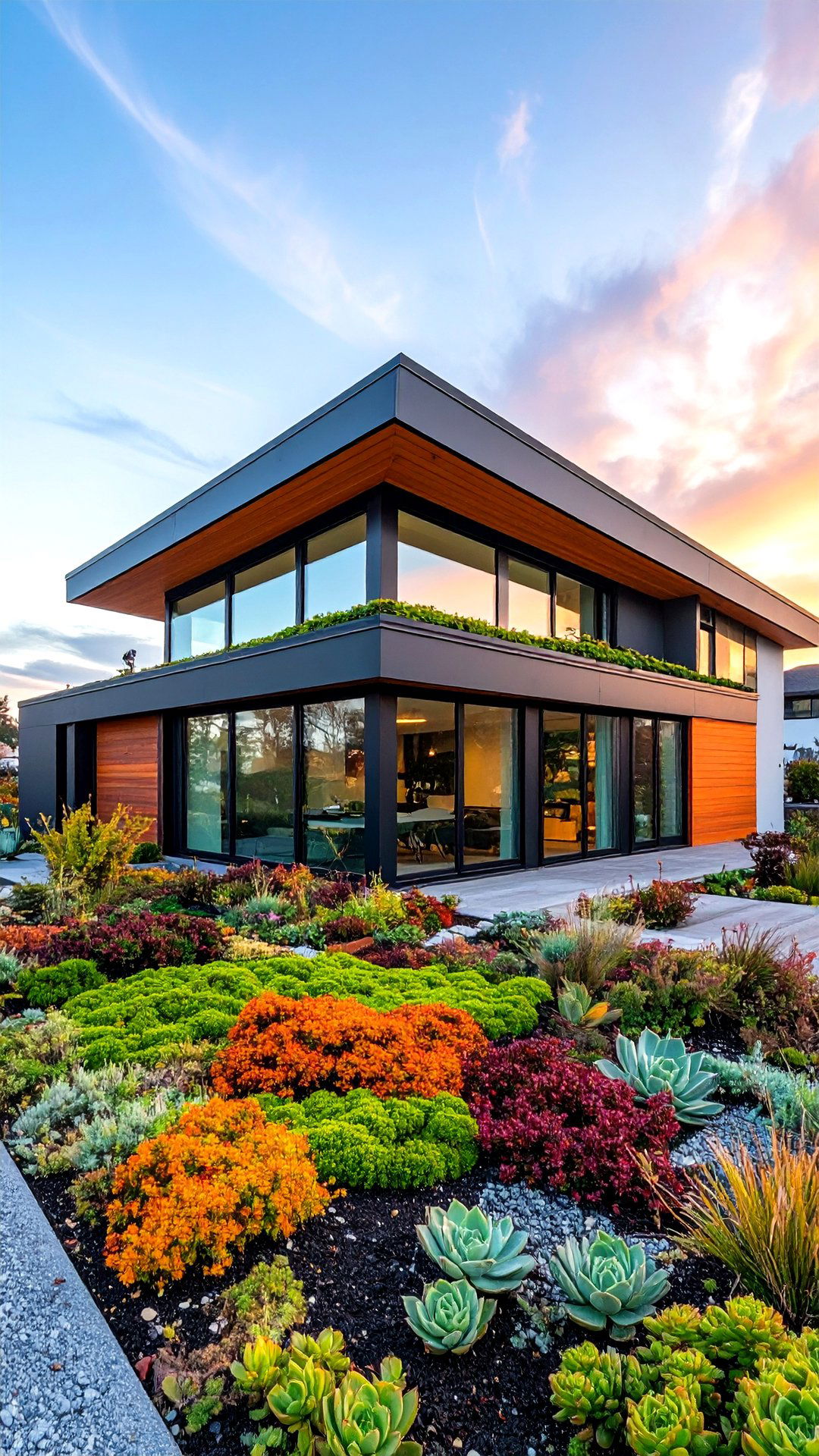
Surprisingly, even a narrow band of sedum along the roof perimeter can soften a boxy outline and boost insulation. Extensive green roofs require just a few inches of substrate and minimal watering once established, making them realistic for residential builds. They also absorb storm-water and extend membrane life. Keep plant varieties low-growing to maintain the crisp roof line, and include parapet access for easy quarterly maintenance.
18. Board-Form Concrete Texture
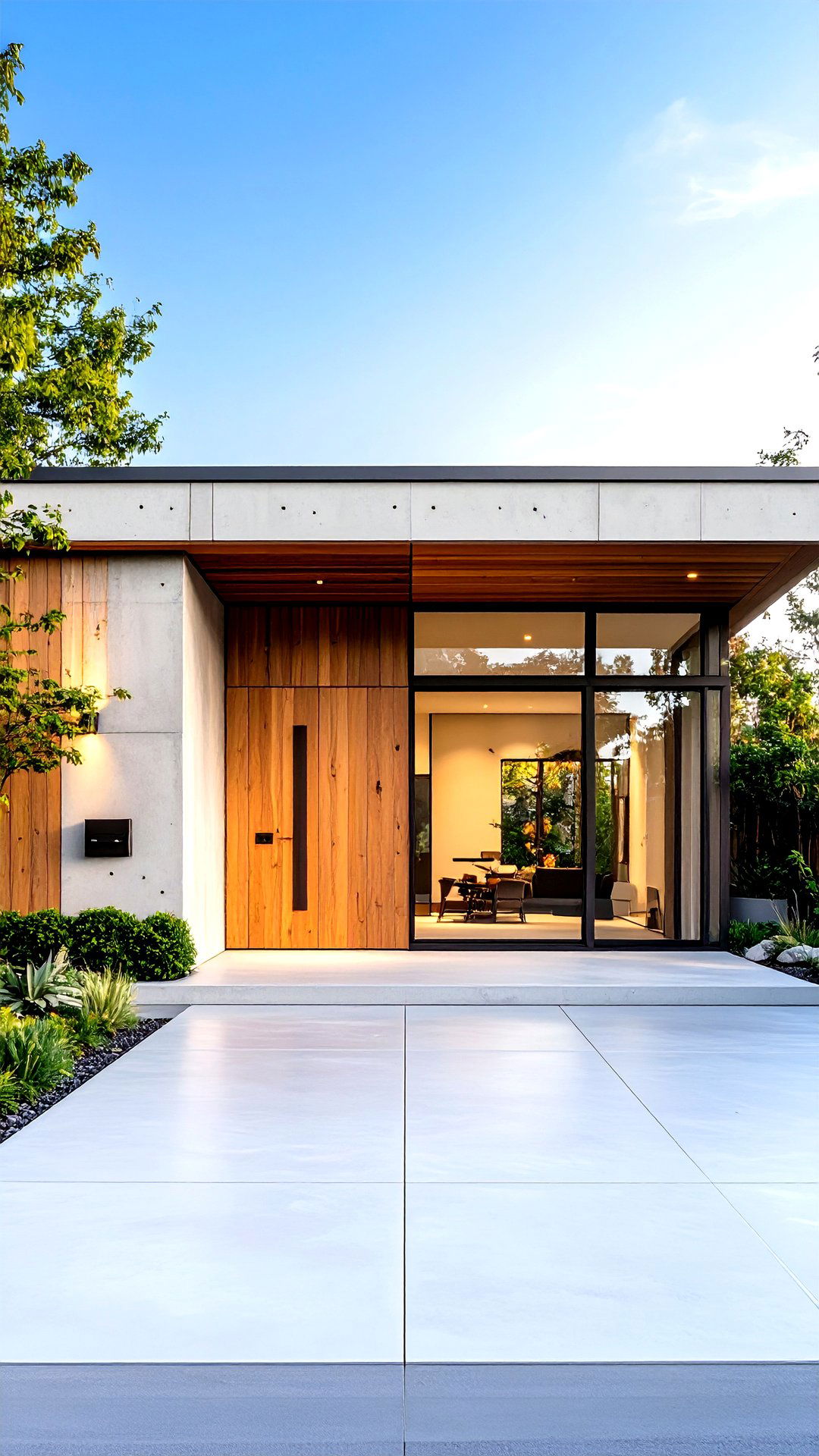
Looking for subtle pattern? Board-formed concrete captures the grain of wooden formwork, introducing a horizontal rhythm that remains authentically minimalist. Pair it with frameless glazing and dark bronze hardware for a refined industrial vibe. Seal the surface with siloxane to prevent water staining while preserving the tactile feel. The weathering over time deepens character, rewarding homeowners who appreciate wabi-sabi imperfection over glossy finishes.
19. Precision Cut Address Numbers
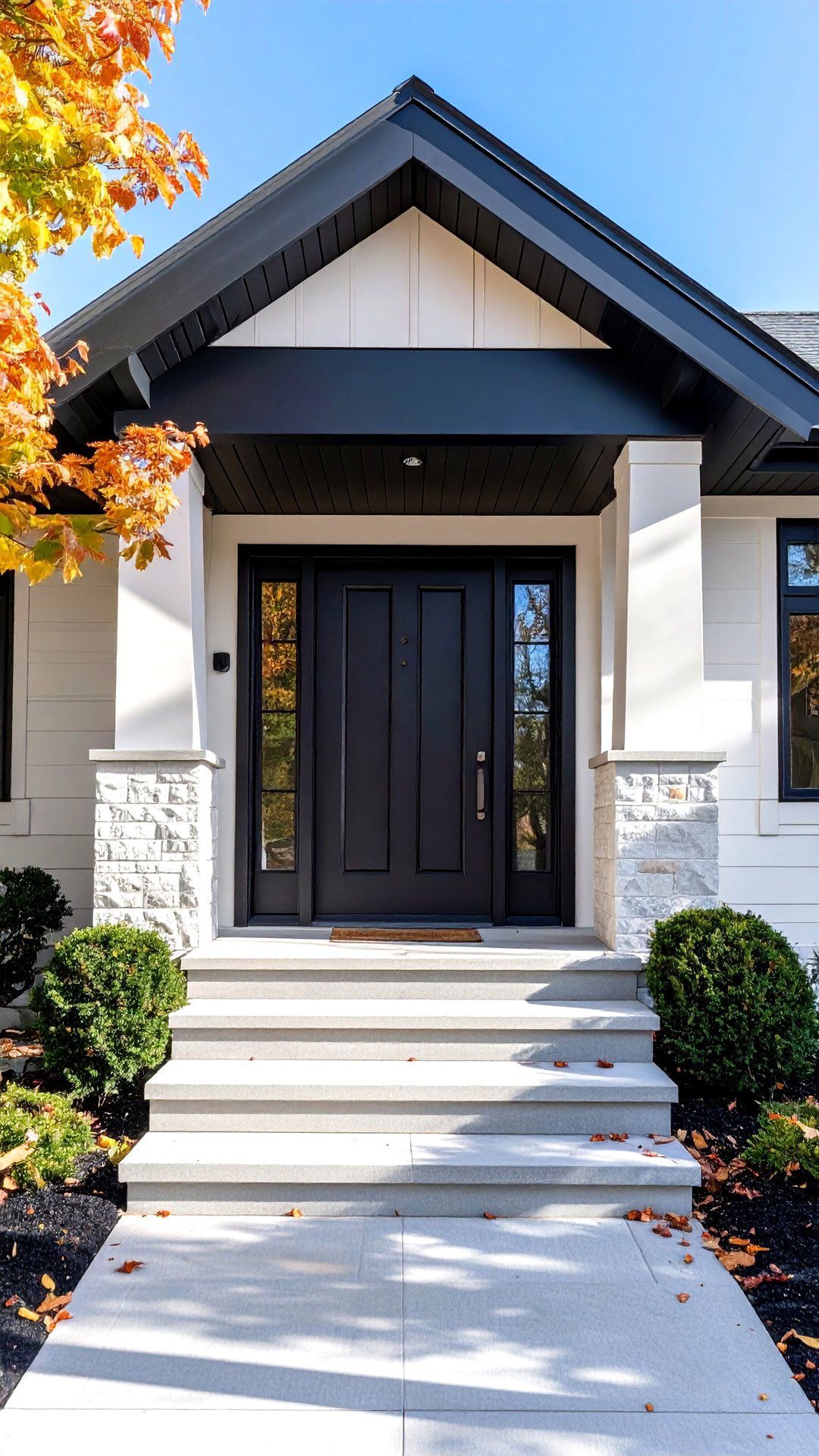
Modern, laser-cut aluminum numbers in a sans-serif font mounted proud of the wall cast elegant shadows and act like jewelry for the house exterior. Brushed, black, or bronze finishes resist corrosion and pair with most material palettes. Designers advise grouping digits vertically near the door jamb to emphasize height and avoid clutter. Integrated back-lighting makes the address visible without adding extra fixtures, ticking both form and function.
20. Recessed Entry Portal
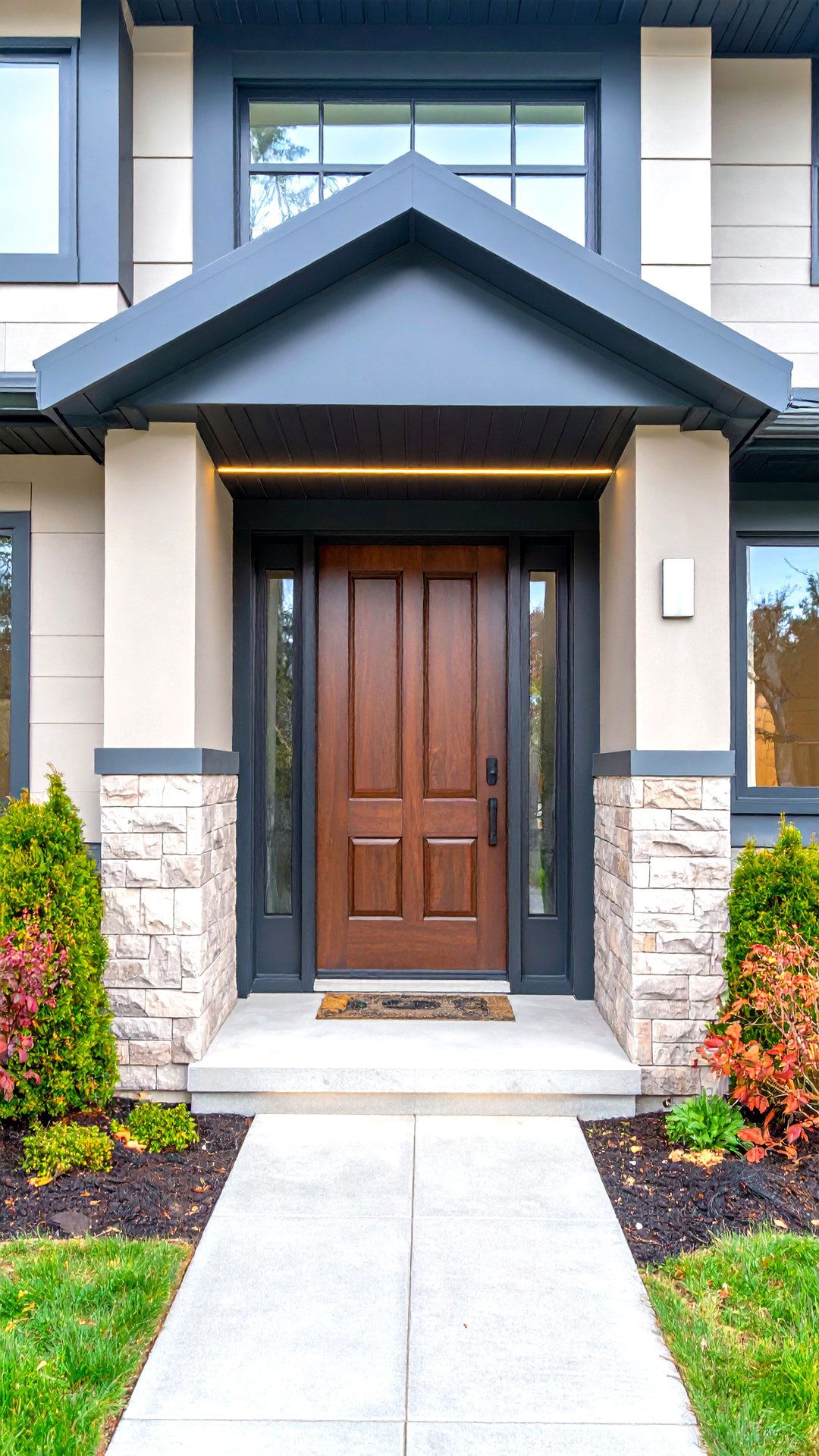
Another subtle tactic is to recess the front door within a deep, monochrome portal. The negative space reads as a carved void, heightens privacy, and provides shelter from rain. A flush pivot door without visible casing continues the clean language, while concealed strip lighting under the header guides guests at night. Keep wall cladding consistent into the reveal so the opening feels sculpted rather than applied.
21. Warm Taupe Render
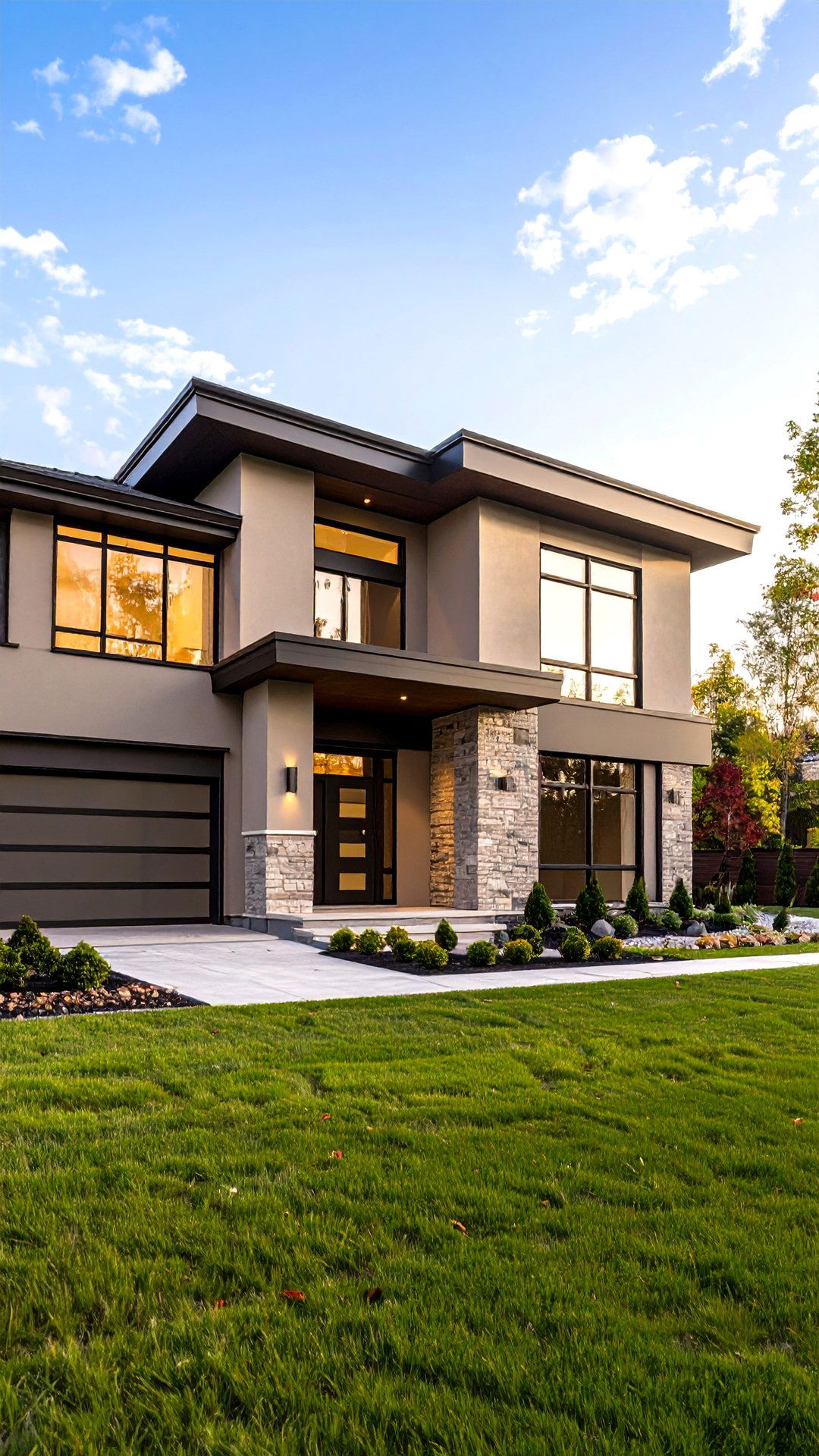
Despite the popularity of stark white, dusky taupe renders deliver a softer minimalist house exterior that blends effortlessly with natural stone and wood. Earthy undertones reduce glare in bright climates and hide dust better than pure white. Pair the finish with matte black window frames for depth or with matching gutters for a monolithic look. Low-sheen mineral paints maintain breathability and prevent peeling on masonry substrates.
22. Slim Black Window Casings
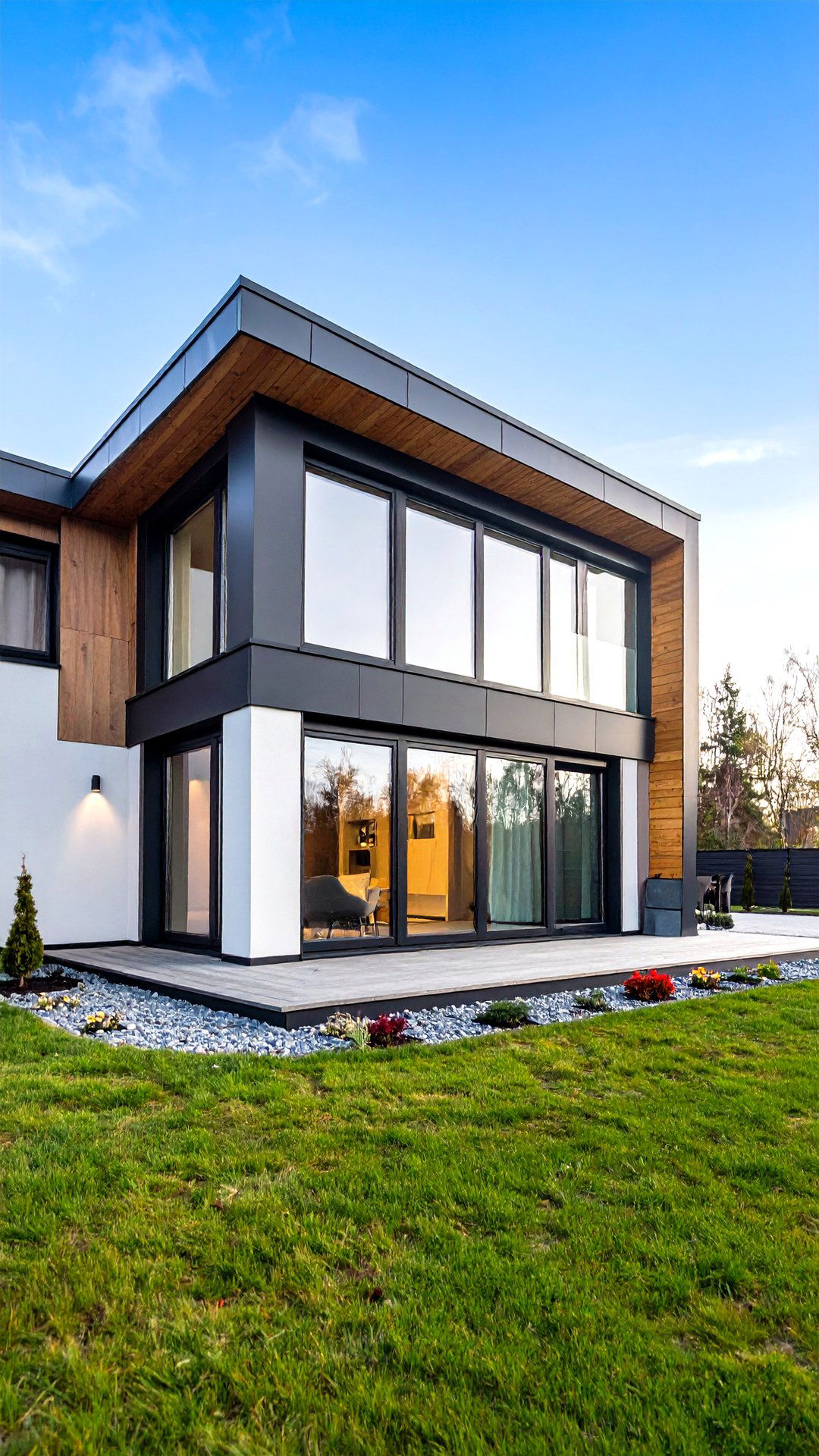
To emphasize crisp openings, specify minimalist frames in thermally broken aluminum painted black. The dark lines create graphic contrast against light walls and visually “crop” outdoor views like picture frames. Narrow sightlines — often under 35 mm — let more glass show and underscore the modern aesthetic. Internal blinds or motorized shades can hide in the head jamb, ensuring mullions remain the only visible detail.
23. Reflecting Pool Forecourt
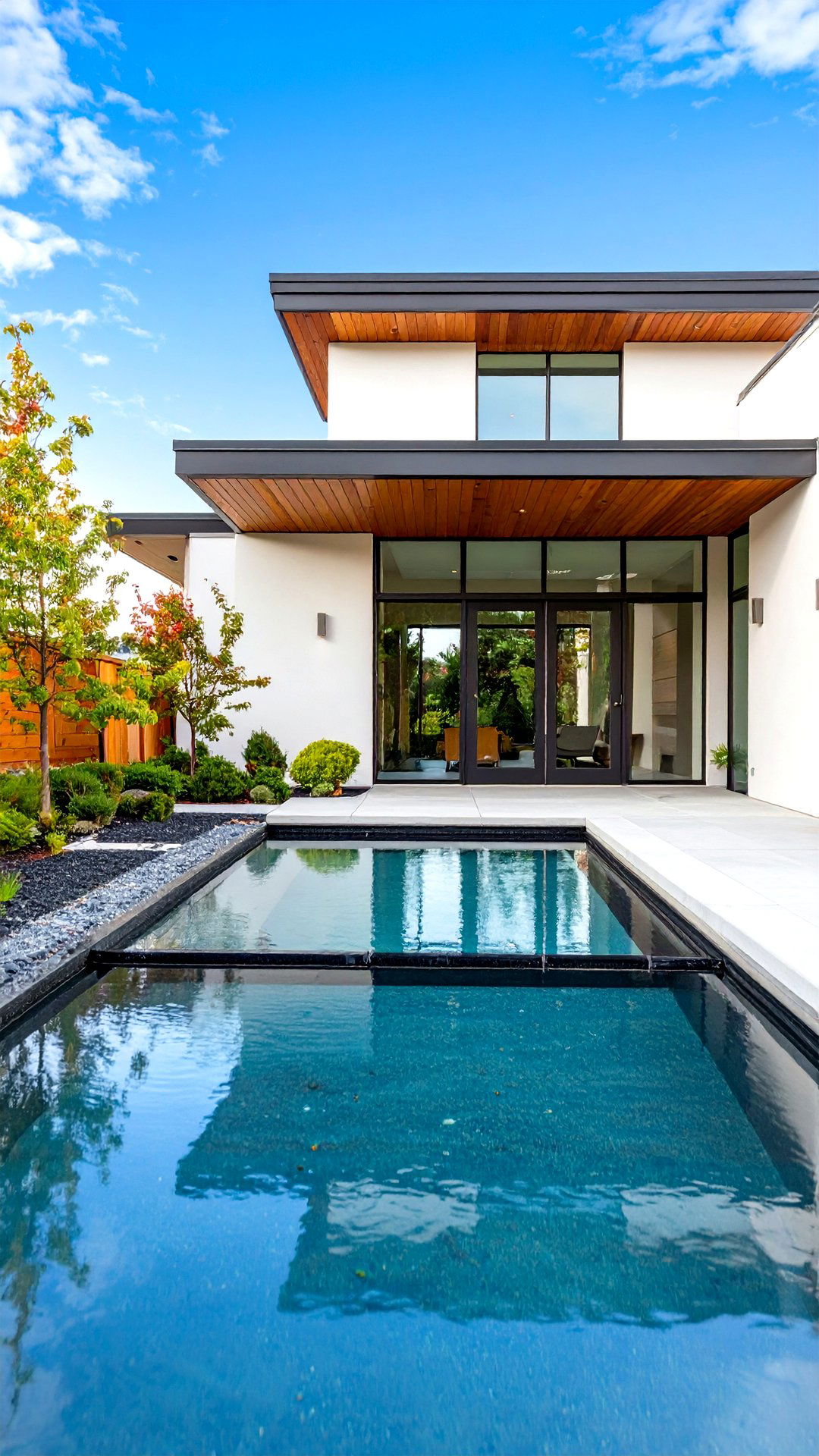
For drama with restraint, a shallow rectangular reflecting pool positioned along the entry axis mirrors the sky and doubles perceived façade height. Even a six-inch-deep basin generates striking visuals while being easier to maintain than deep ponds. Black aggregate or dark plaster intensifies reflections, and a hidden overflow slot keeps water perfectly level. The sound of gentle ripple adds sensory calm without ornate fountains.
24. Shadow-Gap Detailing
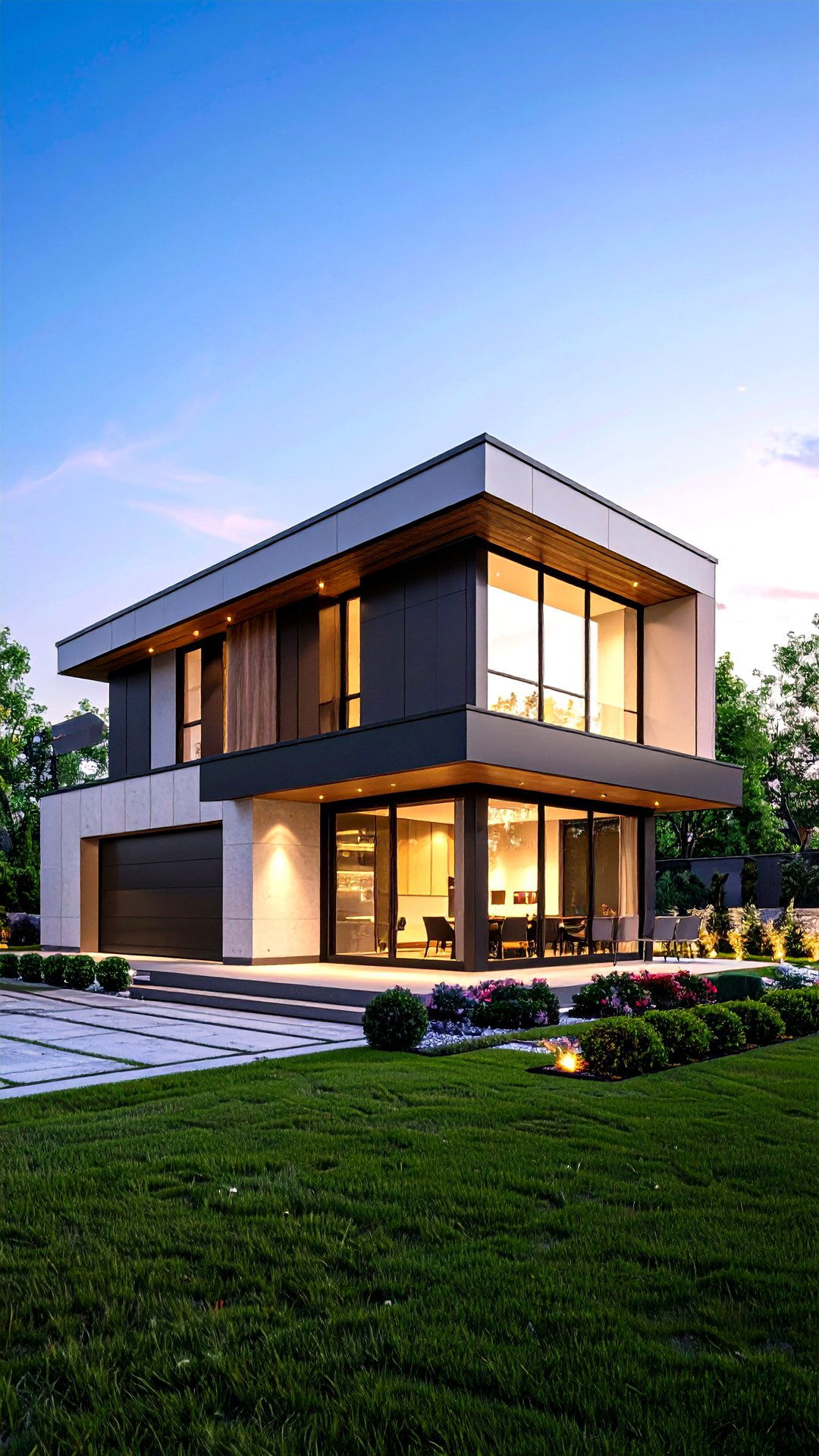
Architects often insert 3/8-inch shadow gaps at the juncture of different planes — where wall meets soffit, or cladding meets window jamb — to create crisp lines and highlight the geometry of the minimalist house exterior. Aluminum reveals or simply pulling materials slightly apart prevent caulking lines from interrupting the composition and allow for natural expansion. Painted black, these voids become negative space that frames the overall volume like a thin outline.
25. Standing-Seam Metal Skin
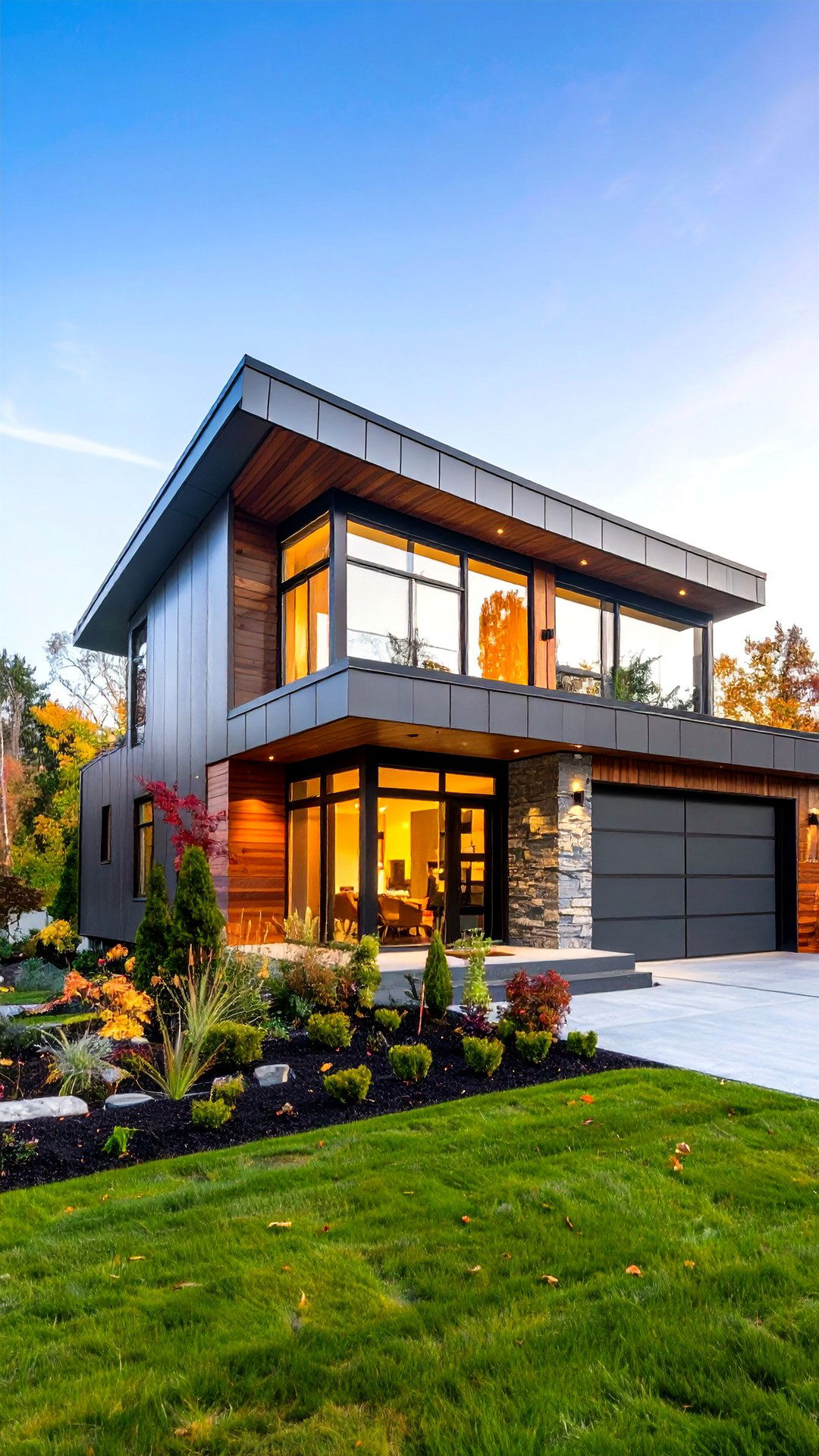
Finally, consider cloaking the entire structure in matte standing-seam metal panels. Vertical seams every 16 inches draw the eye upward, accentuating height while shedding rain and snow efficiently. Pre-finished aluminum or zinc-aluminum alloy combats corrosion and comes in subdued grays that suit minimalist palettes. Continuous panel runs from roof down the wall eliminate gutters and visually fuse the envelope, achieving a truly seamless, future-proof exterior.
Conclusion:
Minimalism on a house exterior isn’t about stripping away character — it’s about letting material honesty, thoughtful proportions, and purposeful detailing take center stage. Whether you adopt one idea or layer several — say, fiber-cement panels, frameless glass corners, and xeriscape stripes — you’ll gain a façade that feels calm, current, and remarkably easy to live with. Focus on durable finishes, concealed hardware, and cohesive lines, and the result will reward you with enduring curb appeal and lower upkeep for years to come.


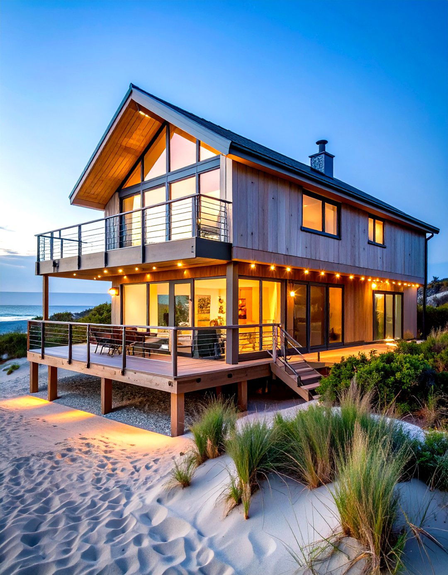
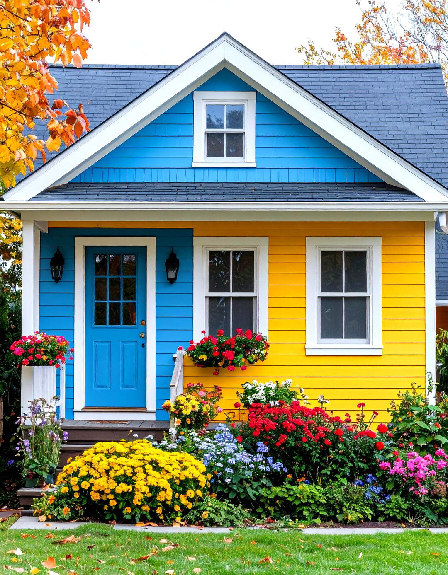
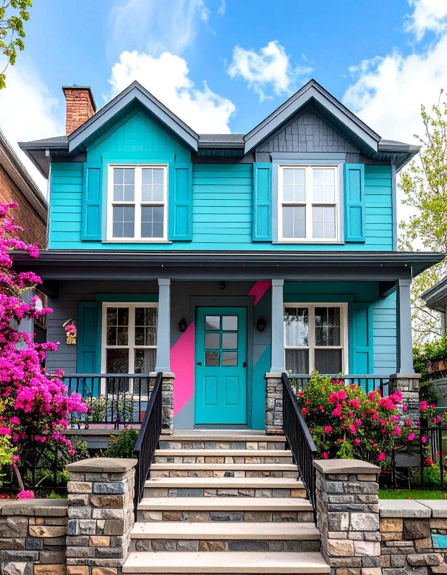
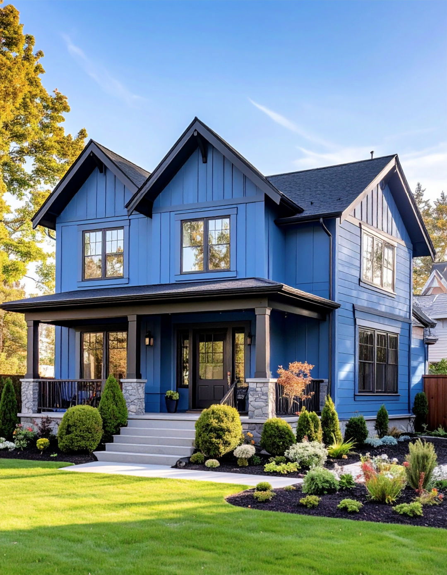
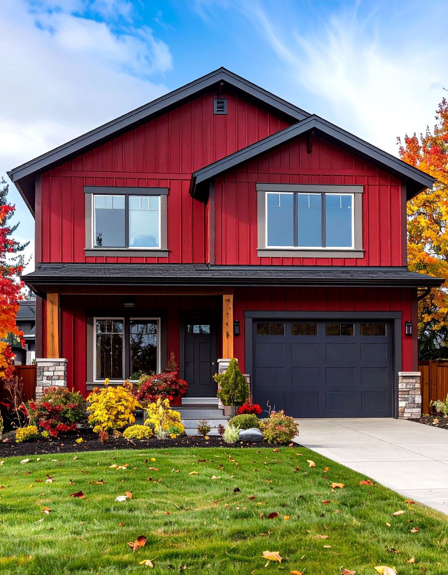
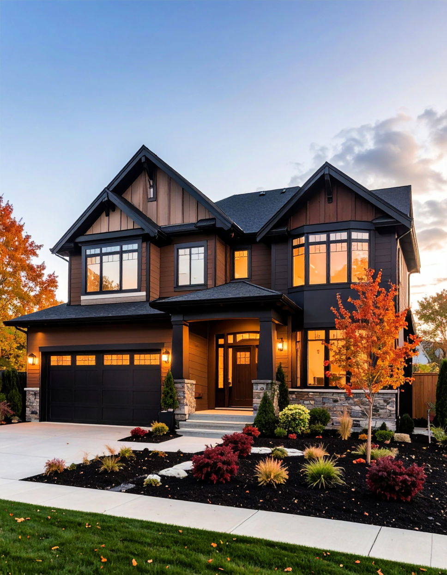
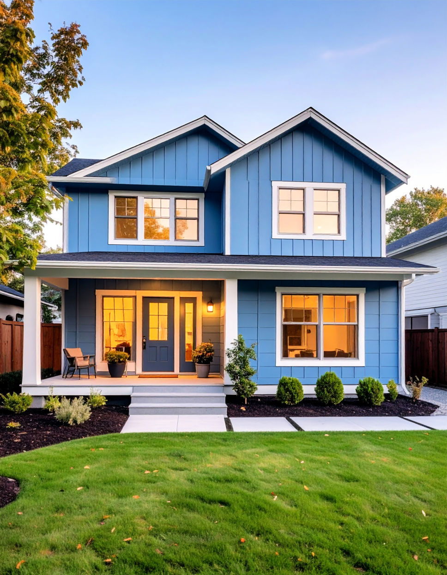
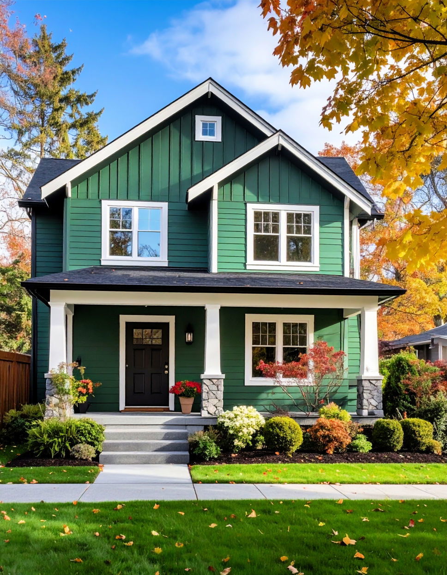
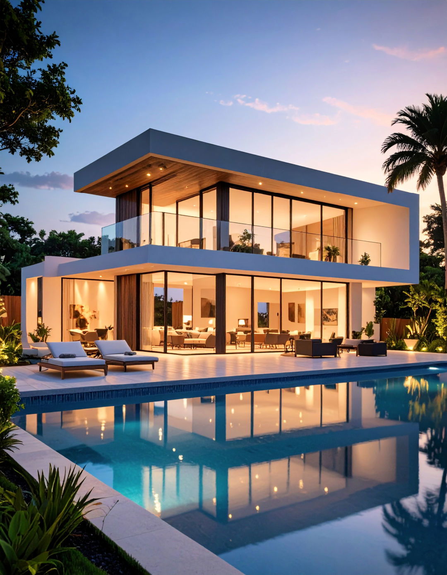
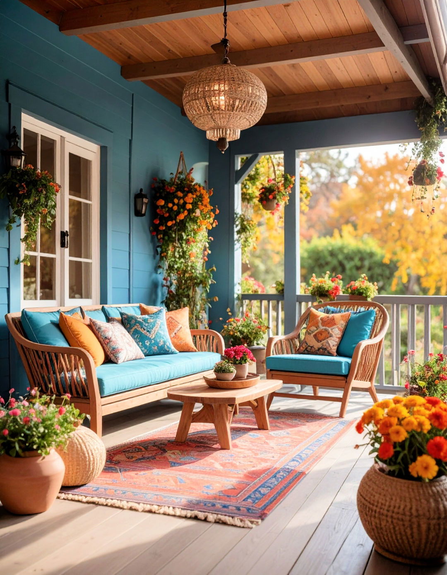
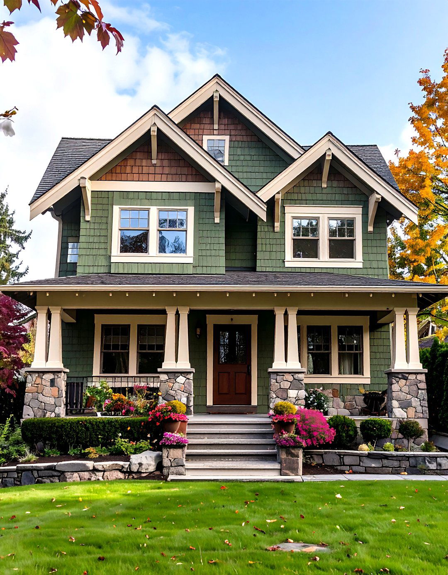
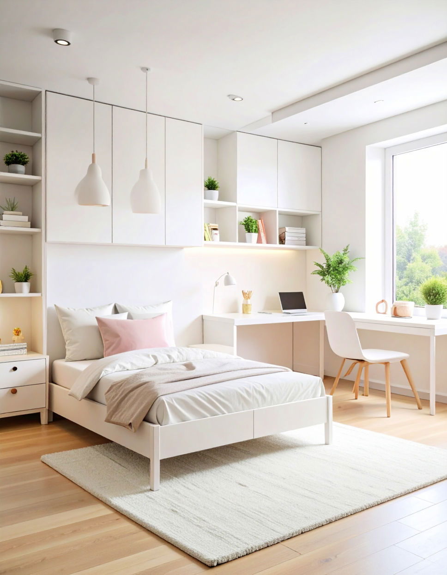
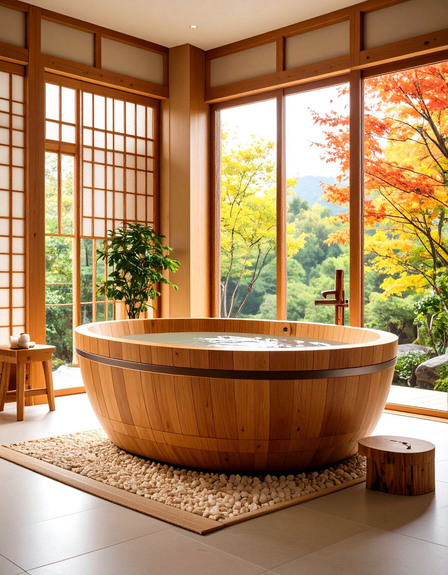
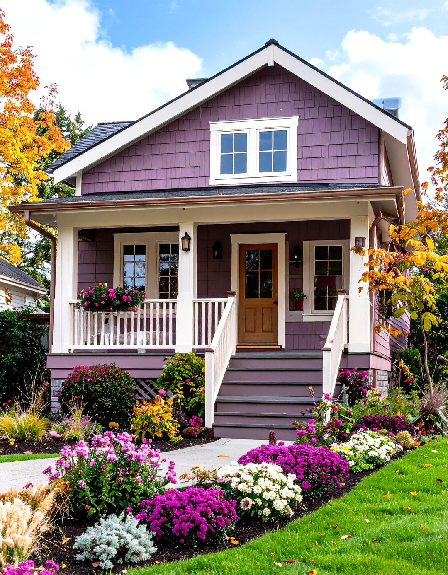
Leave a Reply