Galley kitchens prove that great design thrives in small footprints. Designers keep refining this classic side-by-side layout with tricks that stretch sightlines, add hidden storage, and turn the narrow run into a bright, sociable hub. Recent features such as reflective backsplashes, workstation sinks, and slimline appliances squeeze every inch of function from the corridor, while color-blocking, statement floors, and range alcoves pump in personality. Whether you’re renovating a city apartment or refreshing a beach cottage, the 25 ideas below show how a well-planned galley kitchen can feel spacious, efficient, and unmistakably yours. Ready to re-imagine the run?
1. Mirror Magic Widens Your Galley Kitchen
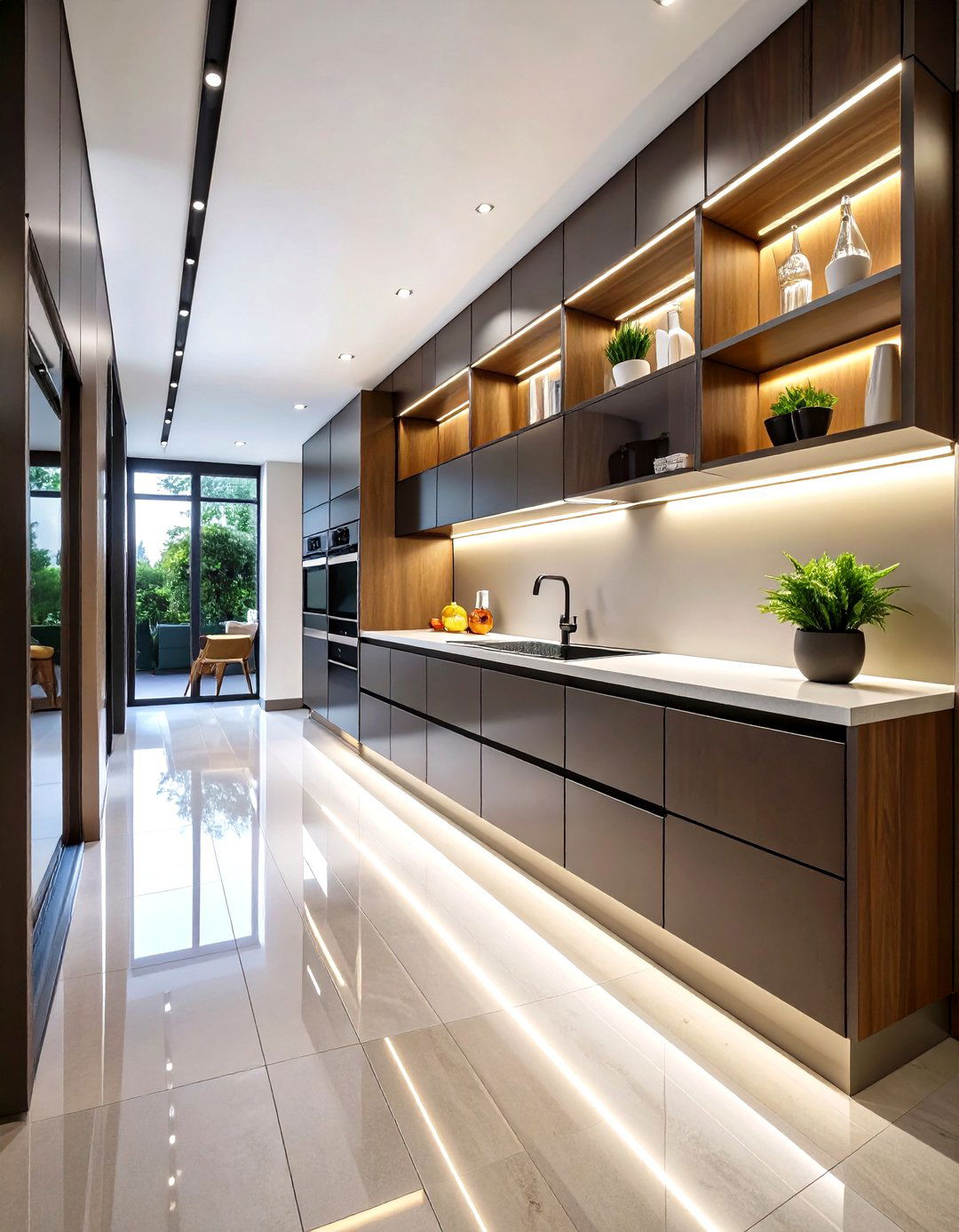
A mirrored or high-gloss backsplash bounces light back down the lane, making walls appear to recede. Designers at Homestyler note that glass tiles or polished stainless panels can instantly “double” perceived width without stealing depth. Pair the shine with slim open shelves so reflections stay uninterrupted, a technique Homes & Gardens lists among its top space-stretching tricks. Keep fixtures neat — think linear LED strips — so that the gleam feels deliberate, not chaotic. Regular glass cleaner and a microfiber cloth are all you need to keep the illusion crisp.
2. Skylight Boost Floods a Galley Kitchen with Daylight
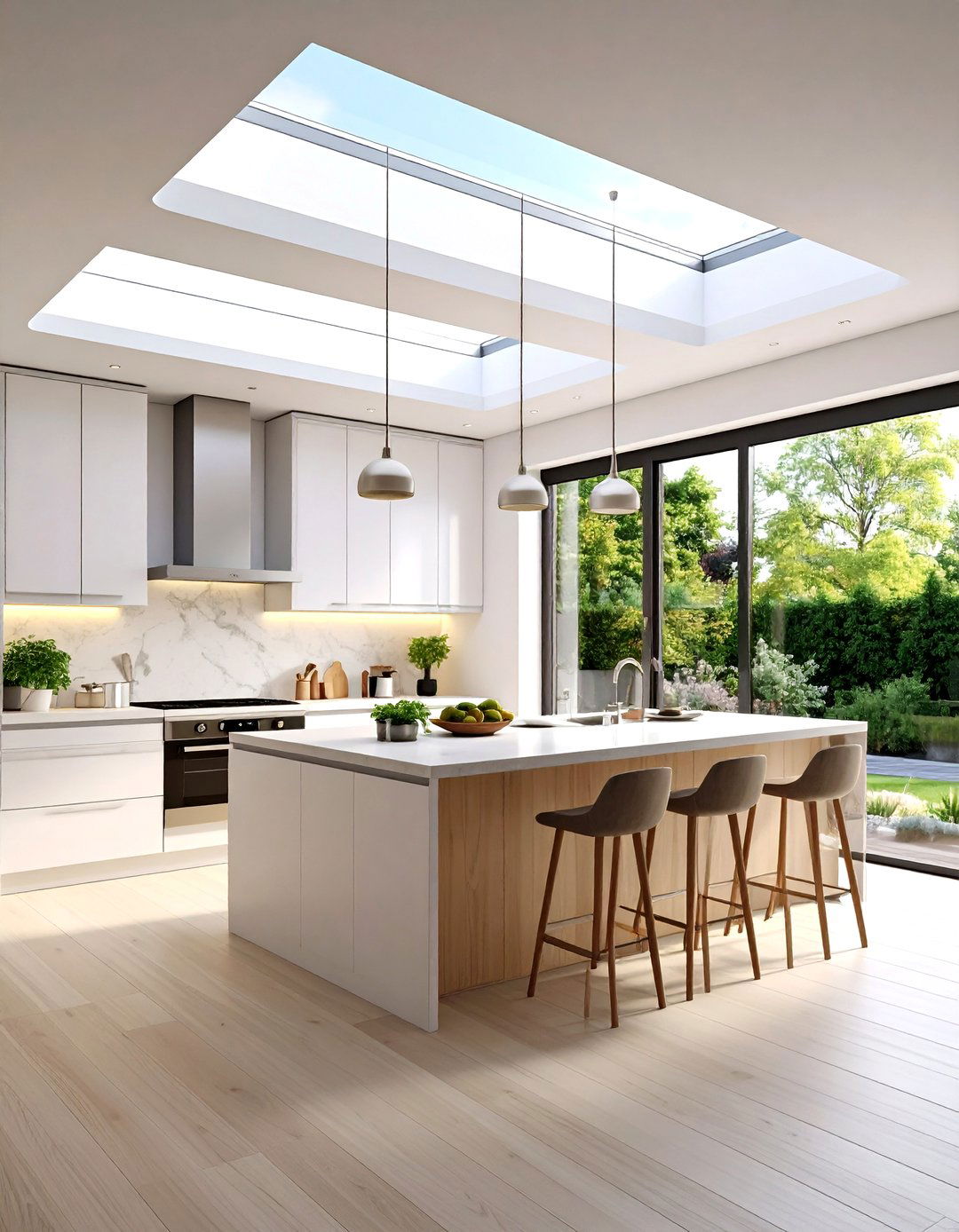
Adding a roof window or slim light tunnel washes the corridor in overhead sunshine and eliminates the “hallway” vibe. Velux specialists say even a 14-inch tubular skylight can raise illuminance enough to let you swap harsh fluorescents for warmer LEDs. Houzz highlights a London remodel that lined three skylights down the ceiling, visually “lifting” it and drawing the eye to a garden view at the far glass door. Factor in ventilation models if cooking generates lots of steam.
3. Slimline Appliances Streamline the Galley Kitchen
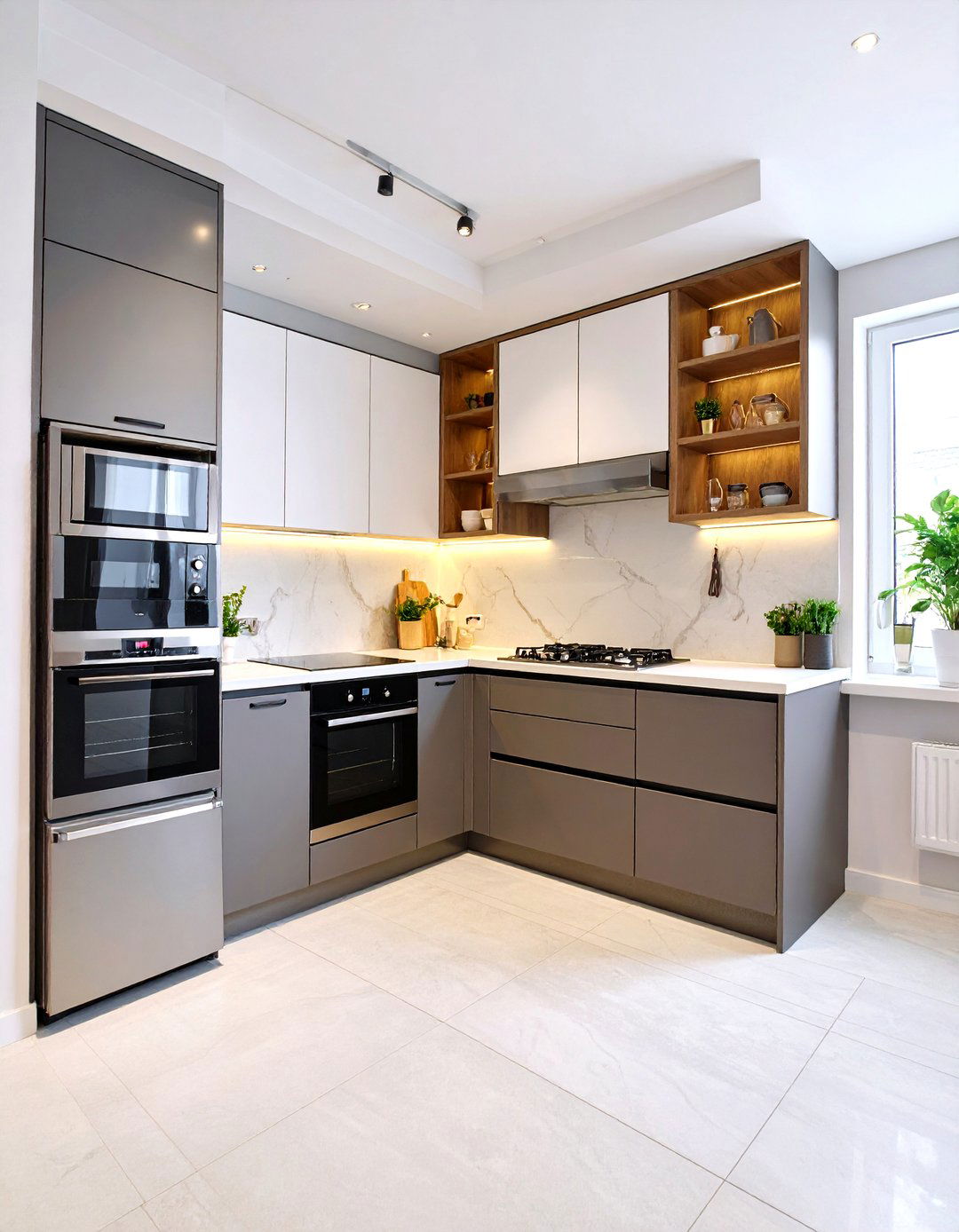
Counter-depth refrigerators and 18-inch dishwashers free up crucial walk space while keeping a full appliance suite. Decorilla recommends combining narrow cooktops with convection microwave-ovens stacked in tall cabinets so prep zones remain uninterrupted. Where budgets allow, look for integrated fronts that vanish behind cabinetry, preserving a continuous sightline from door to door.
4. Two-Tone Cabinets Add Depth to a Galley Kitchen
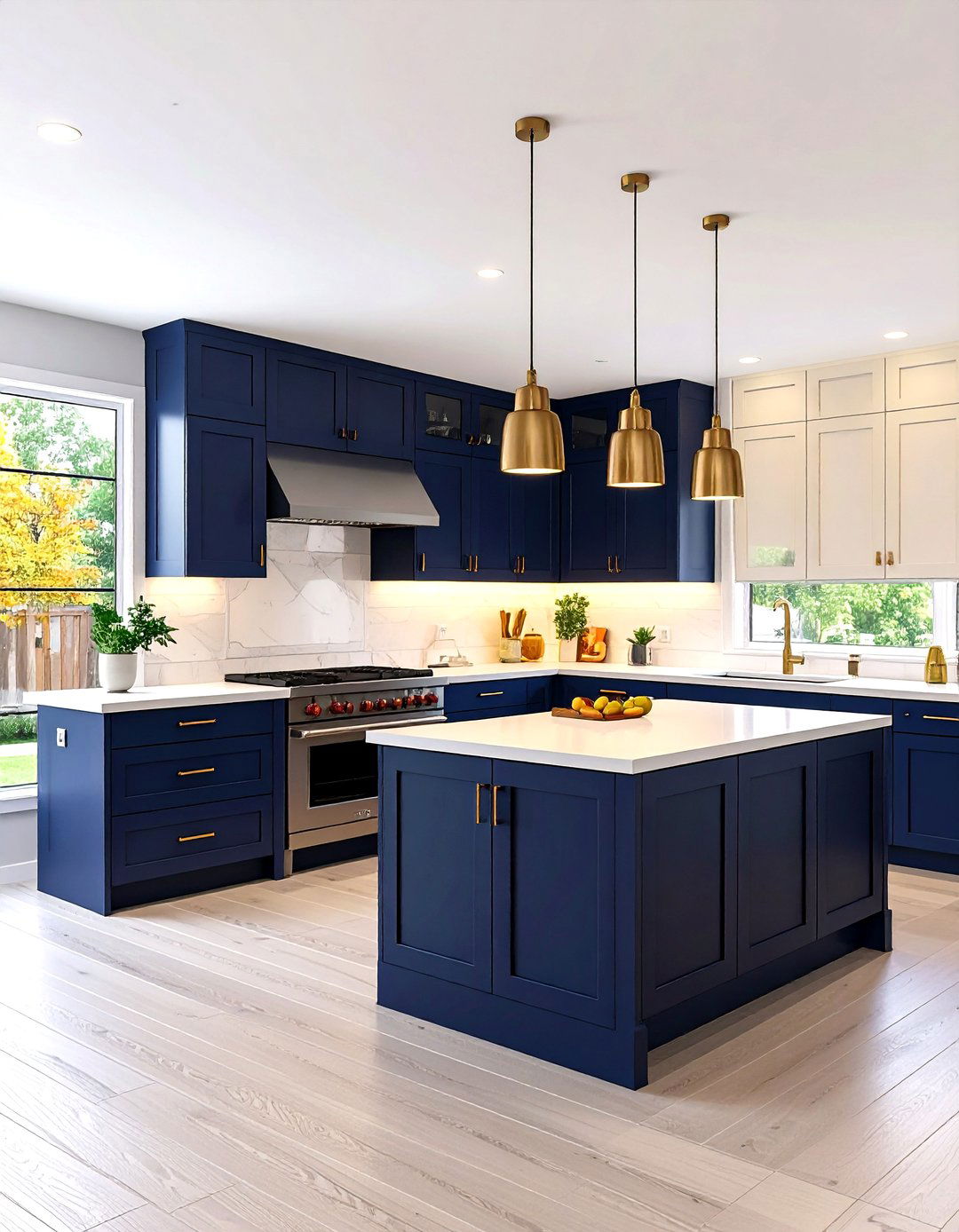
Contrasting uppers and lowers trick the eye into seeing more volume. CliqStudios explains that deeper tones at the base “anchor” a room while lighter uppers dissolve into the ceiling. If your corridor is very tight, limit the palette to muted shades; Houzz users warn that high-contrast color blocking can feel choppy in ultra-narrow rooms. A matching toe-kick in the darker shade grounds the look.
5. Handleless Cabinetry Creates Seamless Galley Kitchen Lines
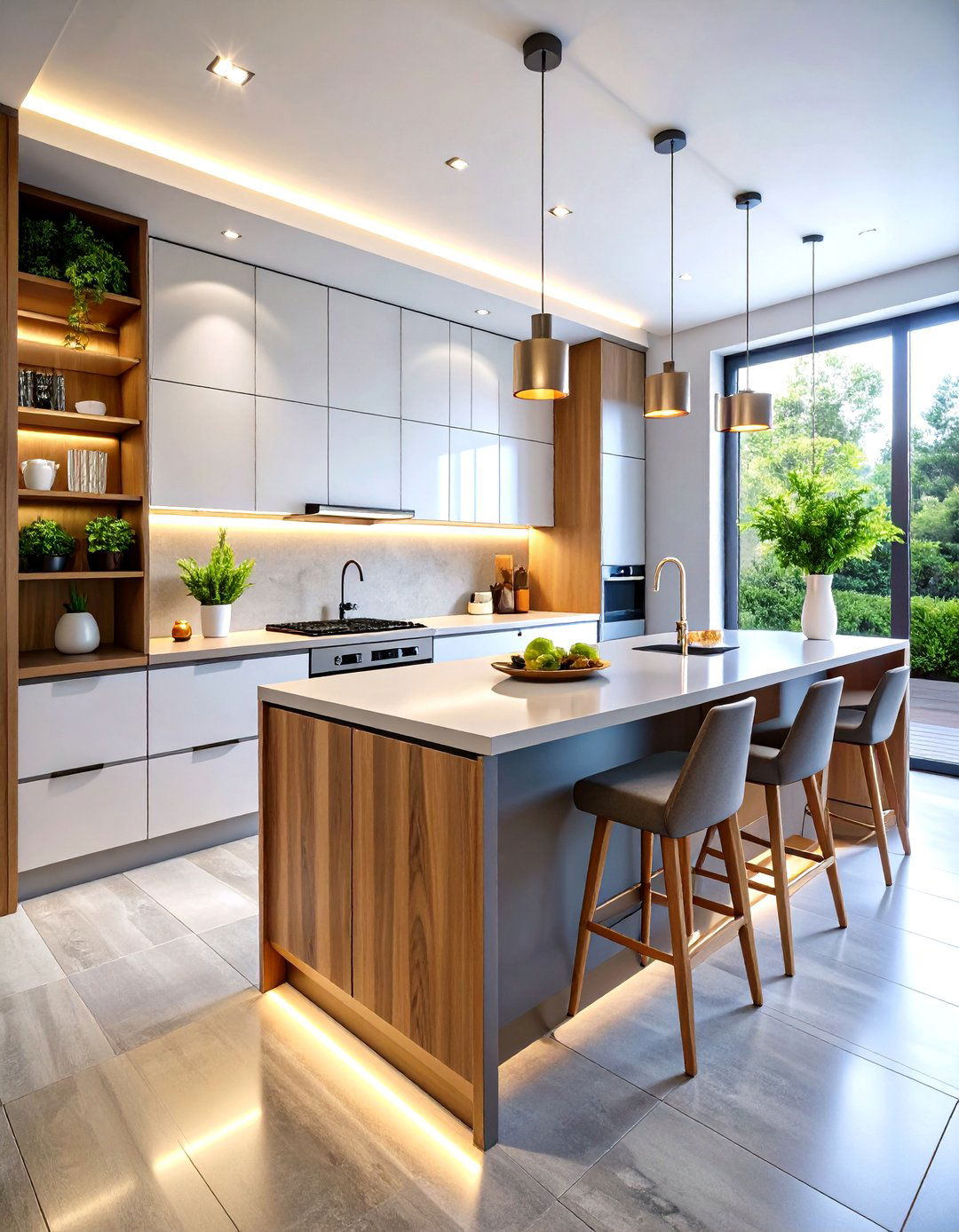
Push-latch doors or integrated finger rails eliminate visual noise and snag points. Appliance maker InSinkErator lists handle-free fronts among its top illusions for “roomier, sleeker” small kitchens. Homes & Gardens adds that flat panels let light flow uninterrupted, crucial when cabinets run floor to ceiling. Specify soft-close hinges so doors glide shut without banging in close quarters.
6. Pull-Out Pantry Solves Galley Kitchen Storage
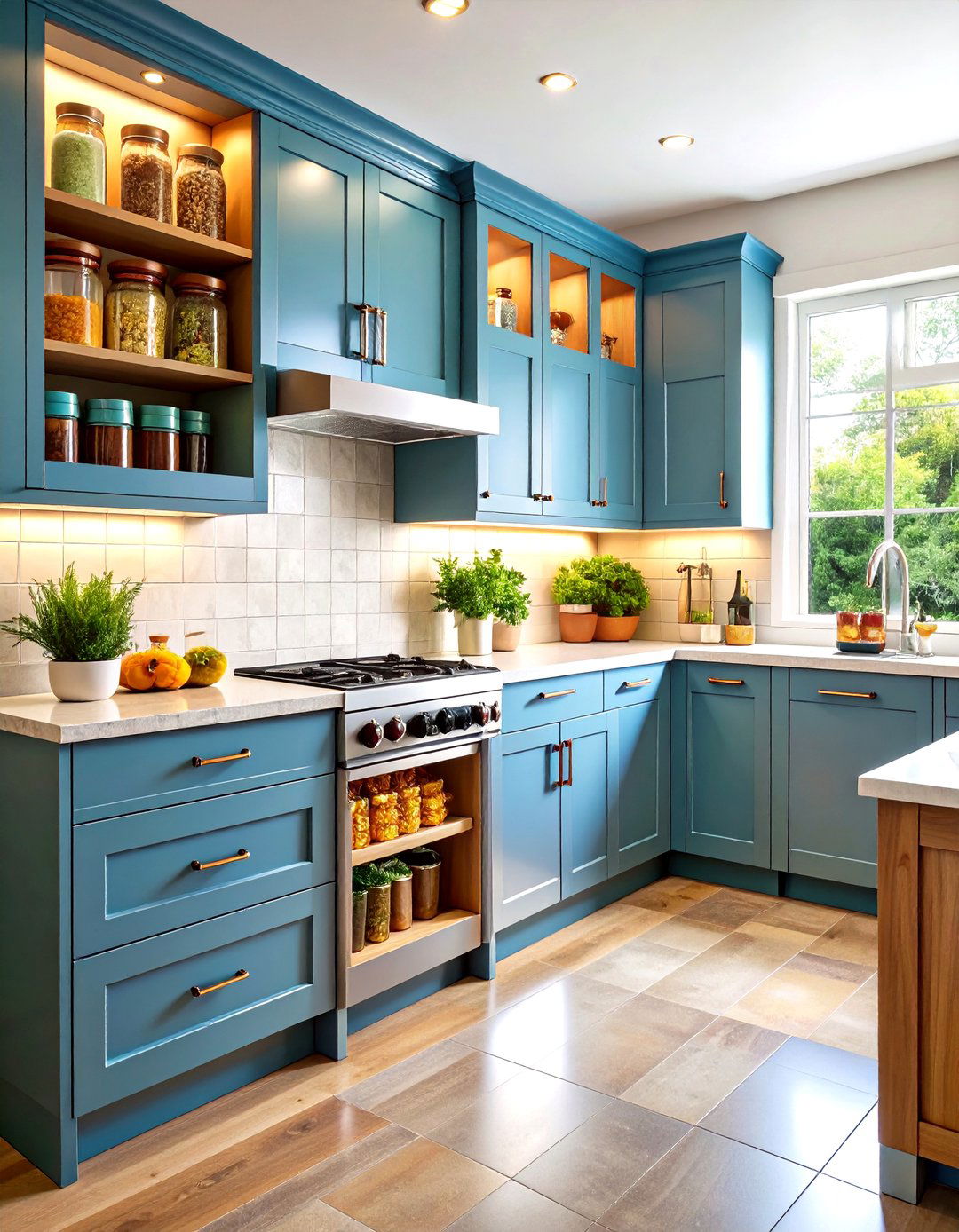
A 9-inch-wide pull-out rack beside the fridge can swallow dozens of cans or spice jars yet slides flush when not in use. Apartment Therapy’s pros favor full-height versions for dry goods, reserving open shelves for dishes. Houzz’s pantry gallery shows models only 4 ½ in. deep that still free two regular cupboards elsewhere. Choose ball-bearing glides rated for at least 100 lb so heavy jars won’t sag.
7. Ceiling-High Cabinets Maximize Vertical Galley Kitchen Space
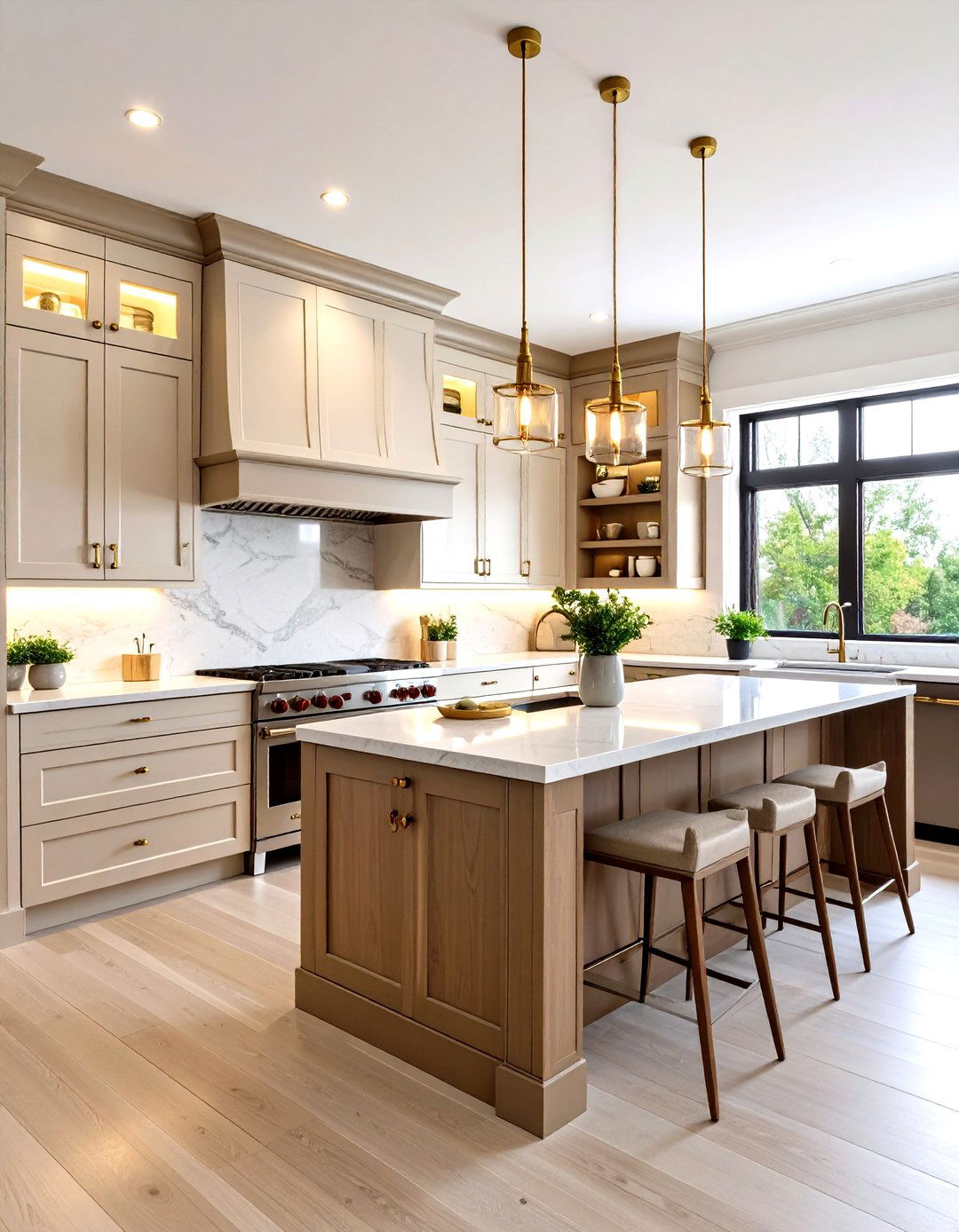
Extending wall units to the crown moulding eliminates the grim grease gap and gives you a bonus tier for seldom-used cookware. Laurysen Kitchens stresses that vertical storage visually “stretches” height, balancing narrow width. Decorilla suggests adding a library-style ladder rail so top shelves stay accessible without stepladders cluttering the aisle.
8. End Peninsula Turns a Galley Kitchen into a Social Hub
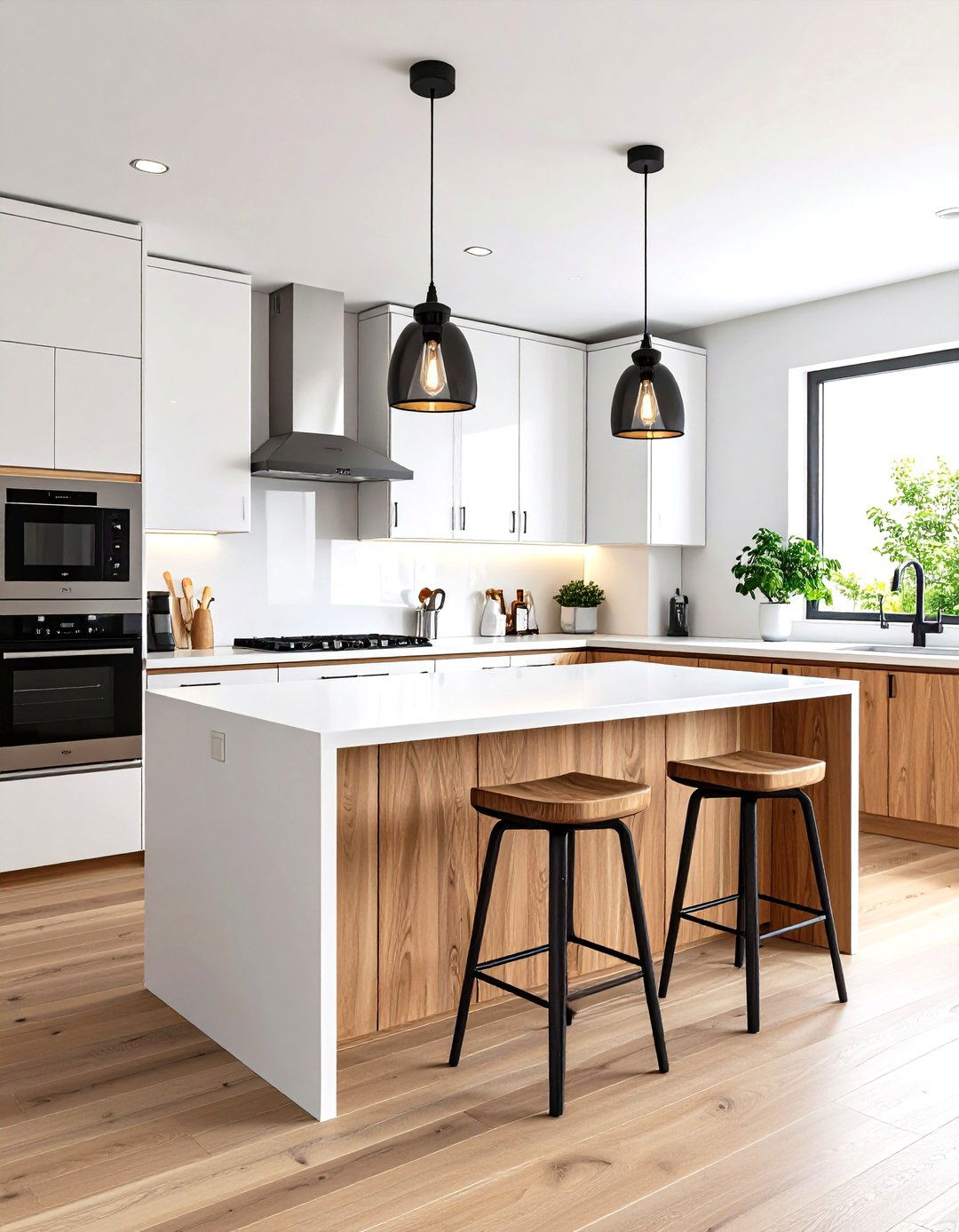
Attaching a short peninsula at one end of the run can hold bar stools, storage, and a drawer microwave, creating an L-shaped gathering nook without sacrificing the galley’s efficiency. The Spruce highlights peninsulas as the best island alternative when clearances are tight. Houzz photos prove even a 48-inch-long peninsula can seat two comfortably if the overhang is 12 inches.
9. Open Shelving Keeps a Galley Kitchen Airy
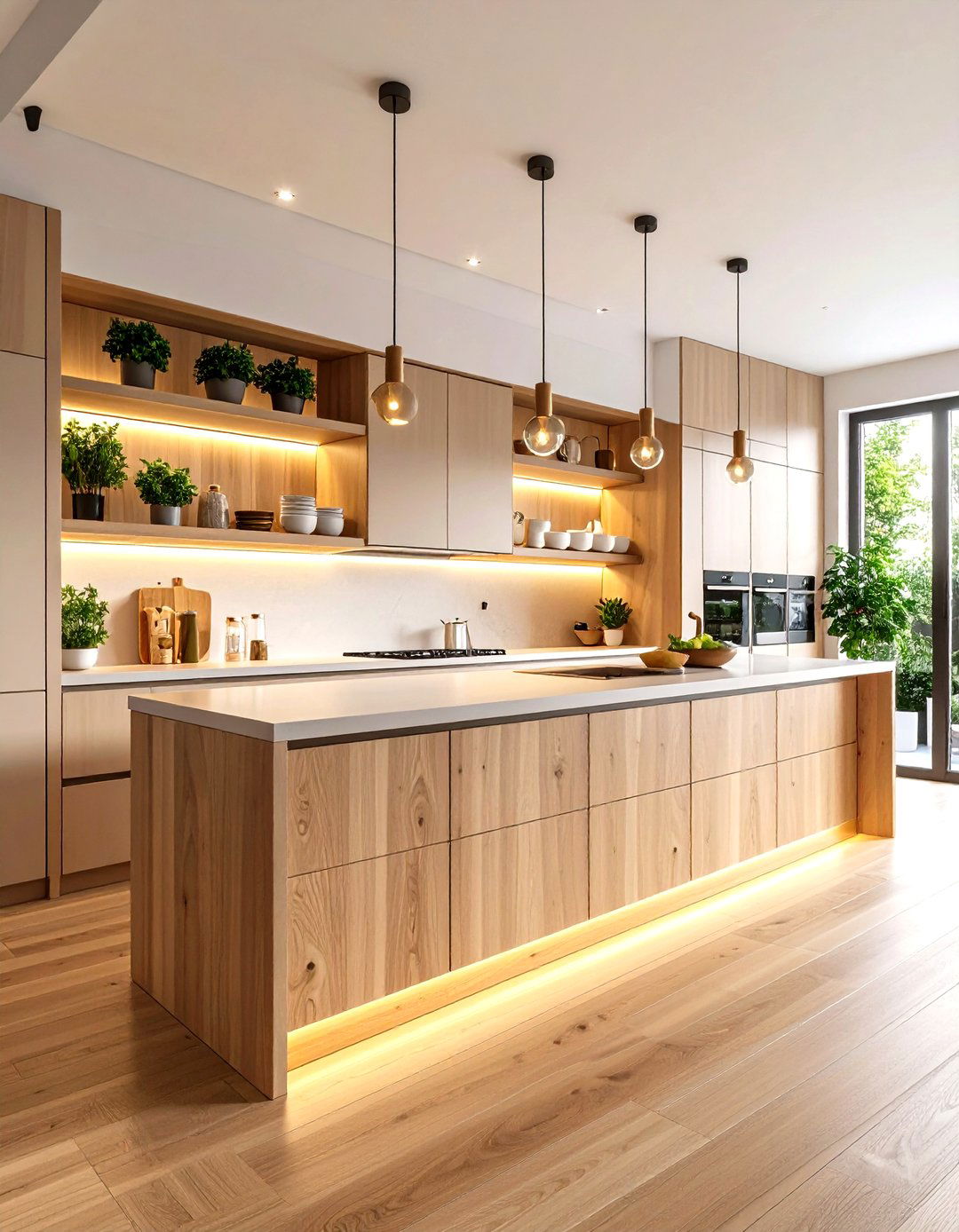
Swapping a bank of uppers for two maple shelves lightens the side walls and showcases pretty dishware. Homes & Gardens lists open shelves among its “declutter” moves for galley layouts. Better Homes & Gardens adds that limiting shelf depth to nine inches prevents encroachment on headroom. Anchor shelves with concealed brackets for a floating look.
10. Statement Flooring Draws the Eye Through the Galley Kitchen
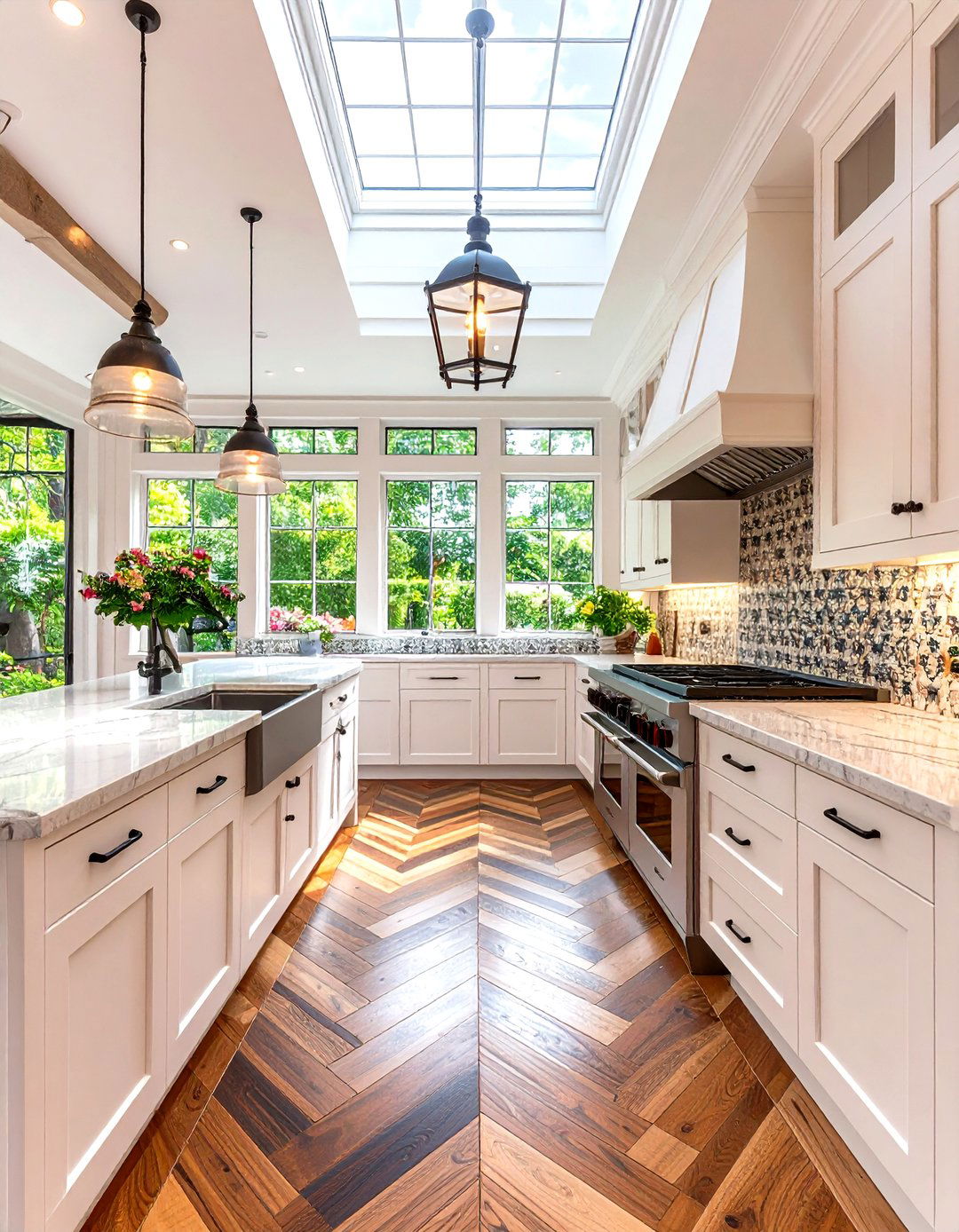
High-impact patterns — chevron wood, encaustic tiles, or checkerboard vinyl — lead the gaze down the corridor, making it feel longer and livelier. Velux showcases a renovation where retro tiles meet skylight beams for a dramatic entry view. Elle Decor likewise features herringbone floors that “push momentum forward” in slim spaces. Choose durable, easy-clean surfaces since traffic concentrates along one path.
11. Integrated LED Strips Brighten the Workflow
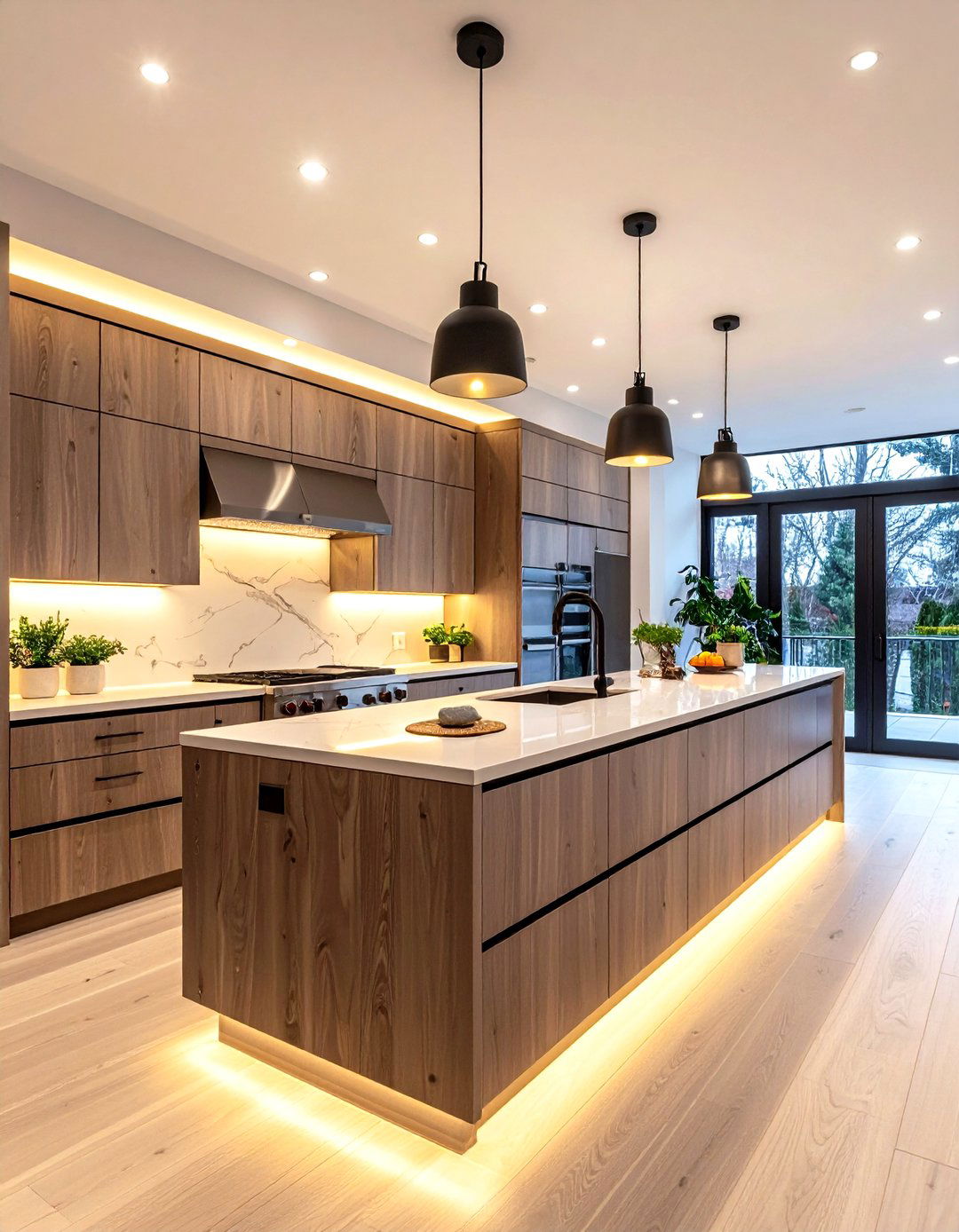
Continuous underside LEDs wash countertops in shadow-free task light and visually lift wall cabinets. Homes & Gardens counts layered lighting — recessed cans plus strips — among its top ten galley upgrades. Pair warm-white (3000 K) strips with a dimmer so the corridor doubles as gentle night lighting.
12. Glass Partition Adds Openness without Losing Galley Kitchen Definition
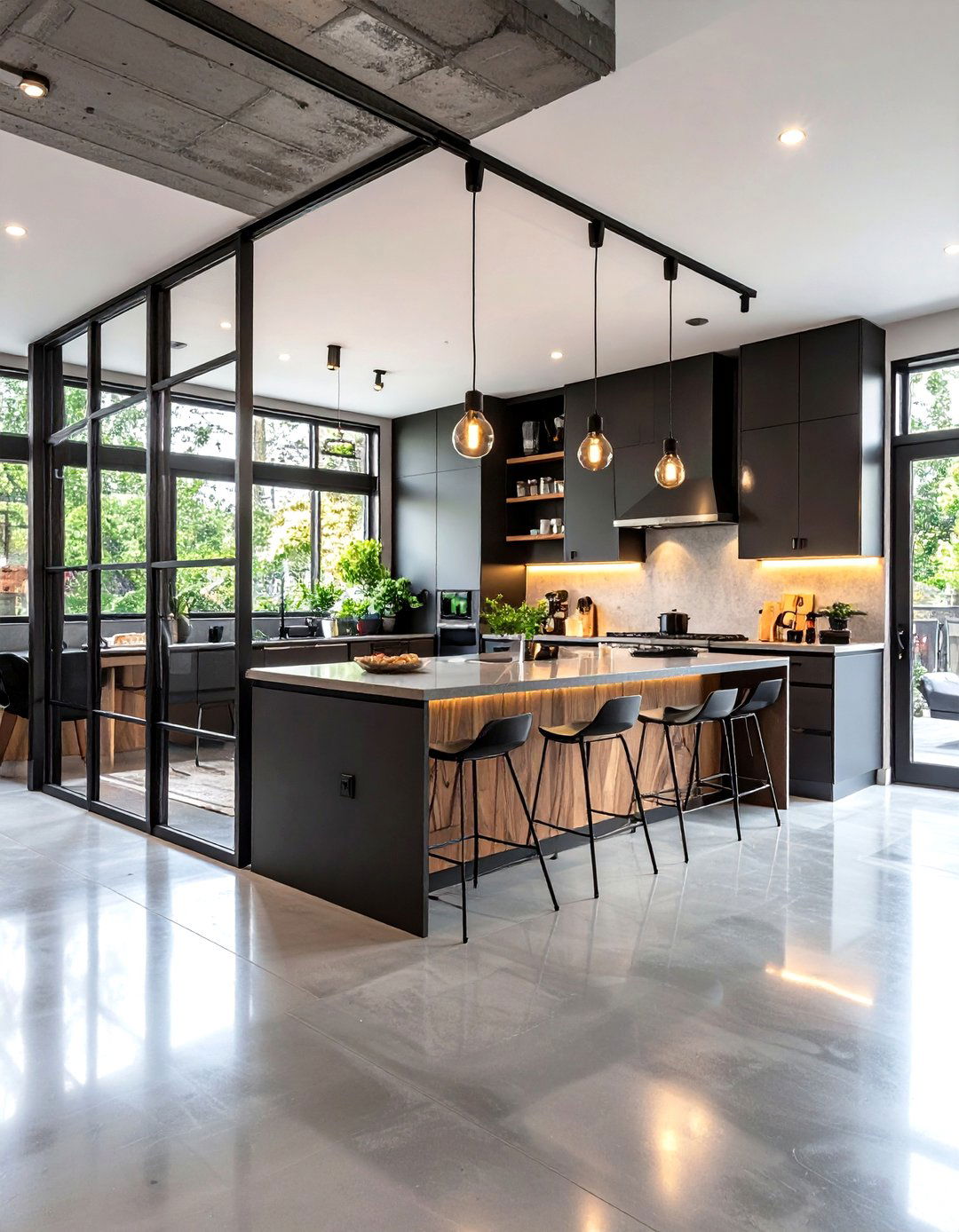
A slim steel-framed screen separates cooking from living zones while sharing light and sightlines. Houzz’s skylight project used sliding glass doors to link the galley directly to the garden. Livingetc notes that framed glass keeps cooking smells contained yet stops the room from feeling shut in.
13. Range Alcove Becomes Focal Point in a Galley Kitchen
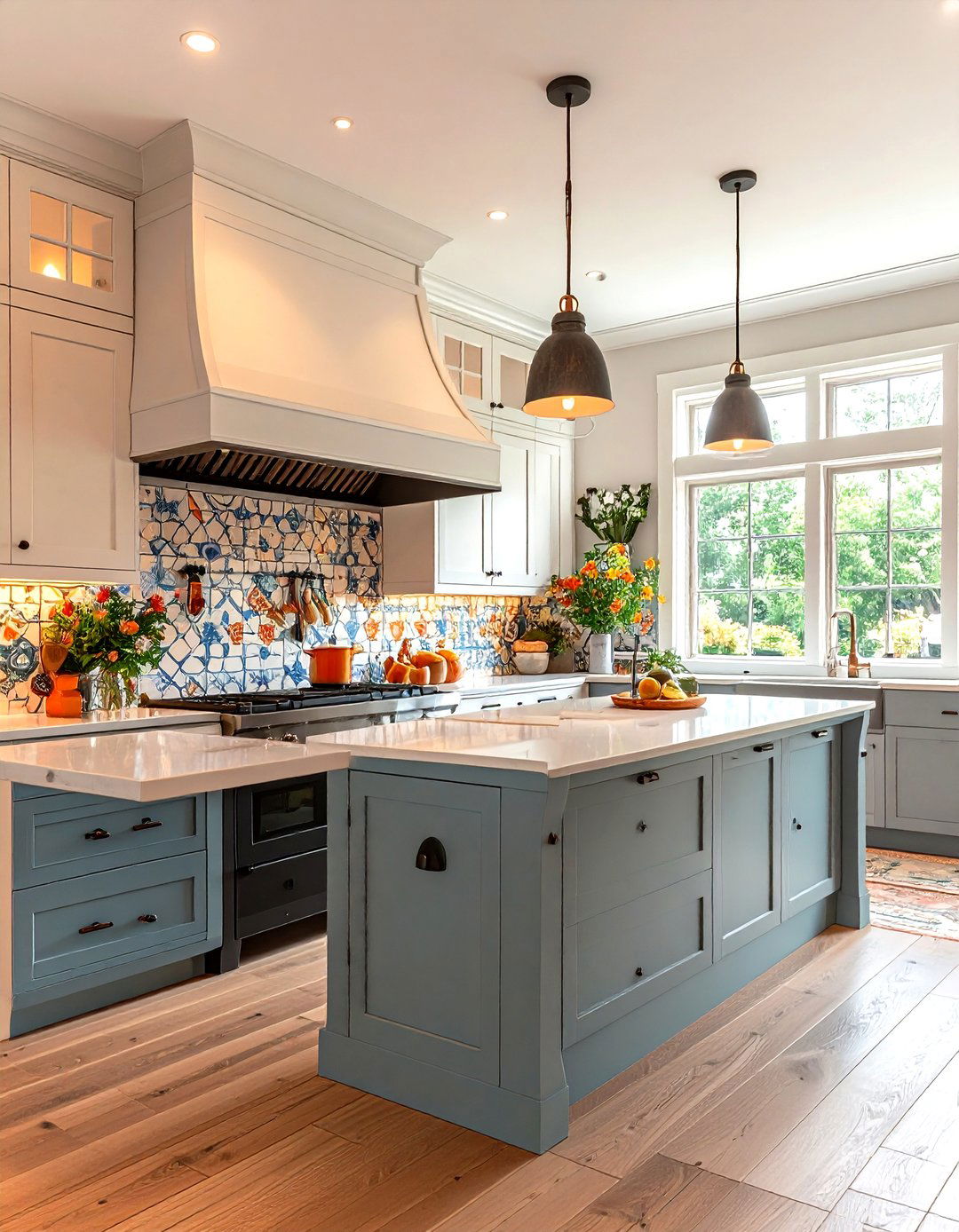
Recessing the cooktop within a tiled niche delivers restaurant drama and hides the hood. Better Homes & Gardens reports a surge in “range alcove” demand for small kitchens because the detail adds depth without widening the footprint. Use fire-rated tile and plan 30 in. clearance for safe ventilation.
14. Pocket Doors Reduce Clutter in a Galley Kitchen
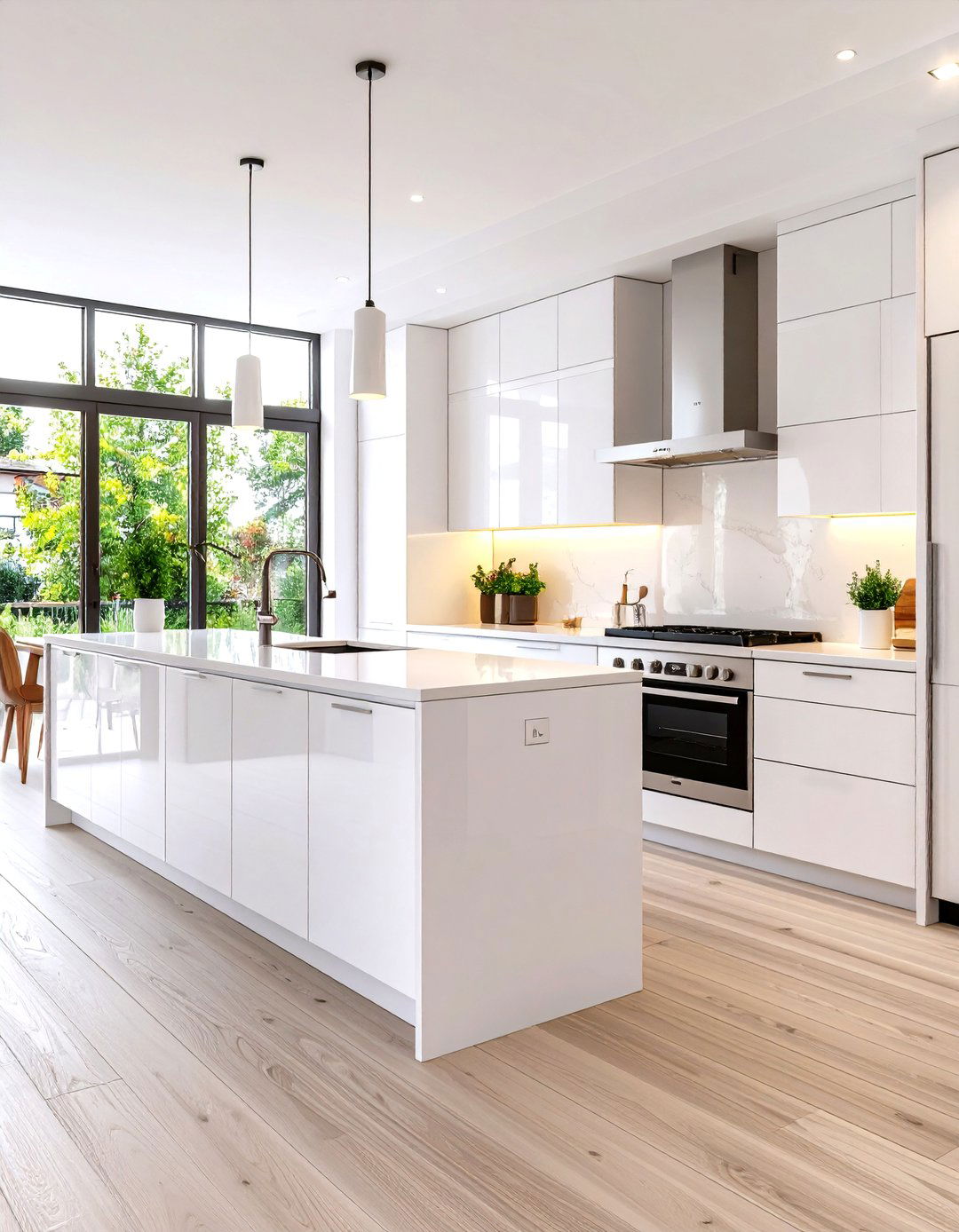
Slide-away doors conceal coffee stations or even close the kitchen itself during parties, freeing swing space. Corner Renovation outlines how modern soft-close pocket hardware lets doors disappear inside cabinets, keeping aisles clear. My Kitchen Specialist adds that revealing or hiding zones on demand preserves a minimalist look.
15. Fold-Down Breakfast Bar Saves Space in a Galley Kitchen
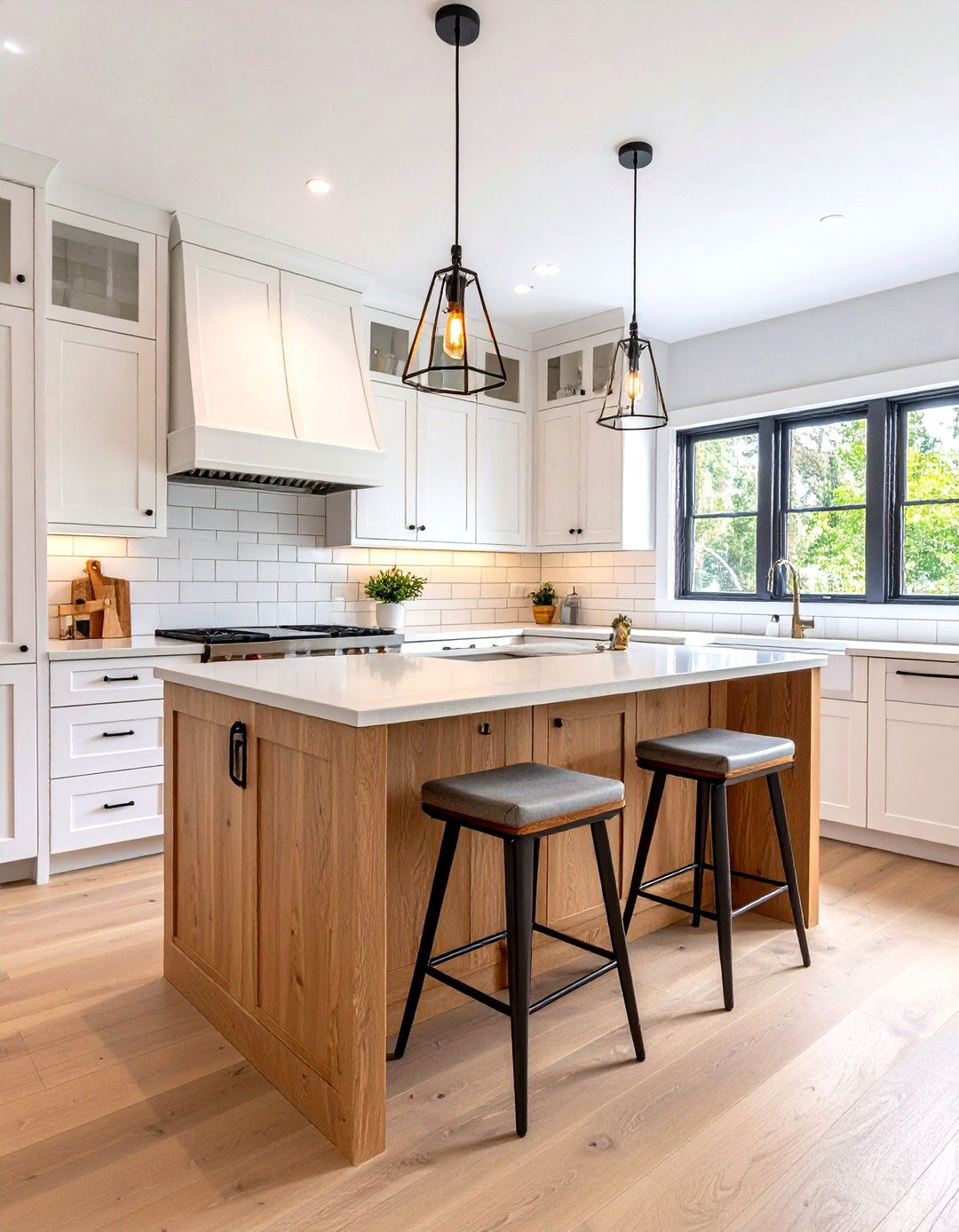
A wall-mounted, drop-leaf counter offers quick seating for two yet folds flat after coffee. Revive Real Estate suggests installing the bar at 36 in. height so regular stools tuck underneath and aisles stay open. Pinterest galleries show narrow butcher-block versions only 12 in. deep when stowed.
16. Smart Drawer Organizers Tame Galley Kitchen Tools
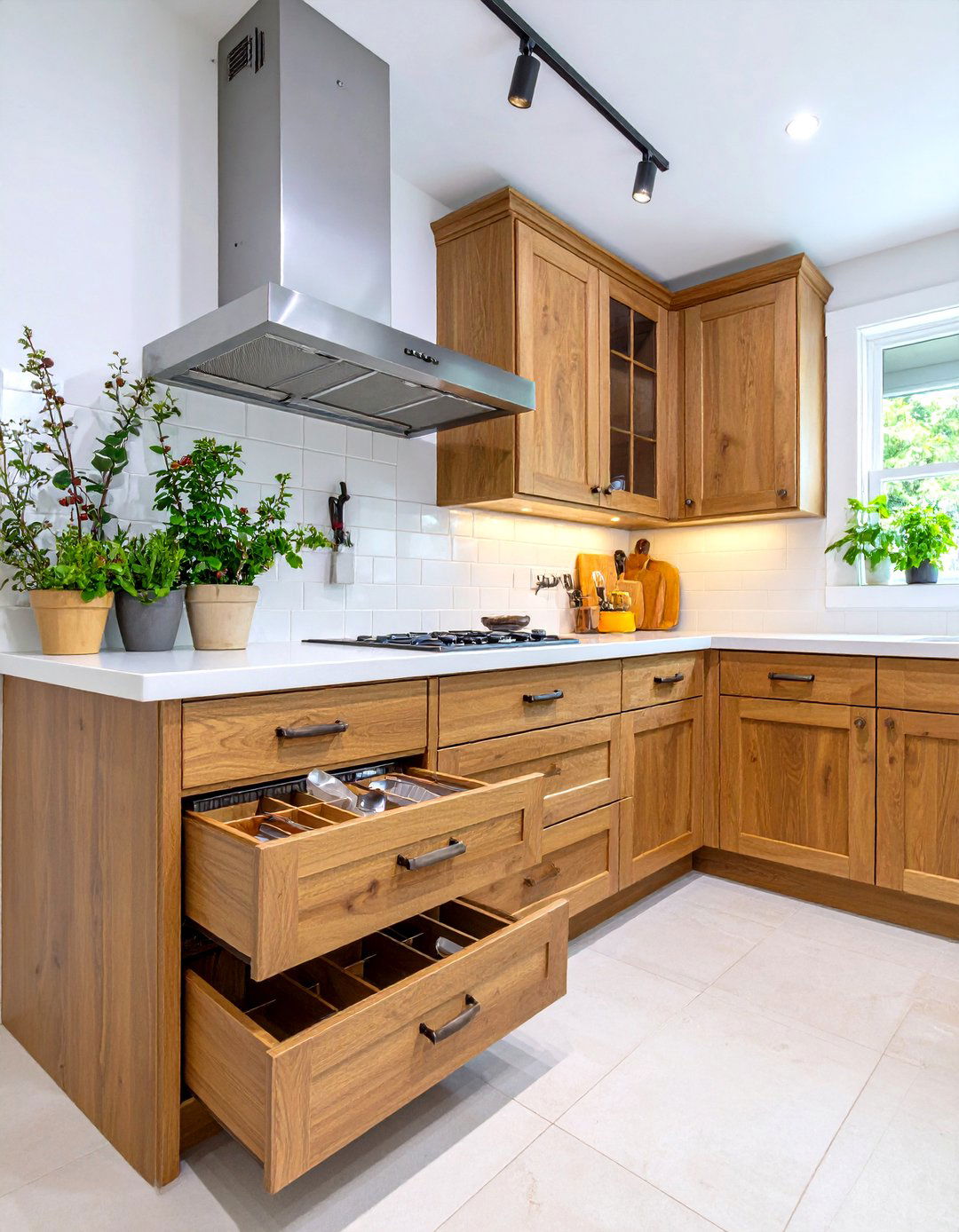
Deep drawers with nested cutlery trays, peg boards, and adjustable dividers keep utensils upright and surfaces clear. Decorilla flags ceiling-mounted pot racks plus drawer systems as “non-negotiable” for efficient galley cooking. Better Homes & Gardens lists slim pull-outs for baking sheets that slide beside the range.
17. Herb Window Ledge Brings Freshness to a Galley Kitchen
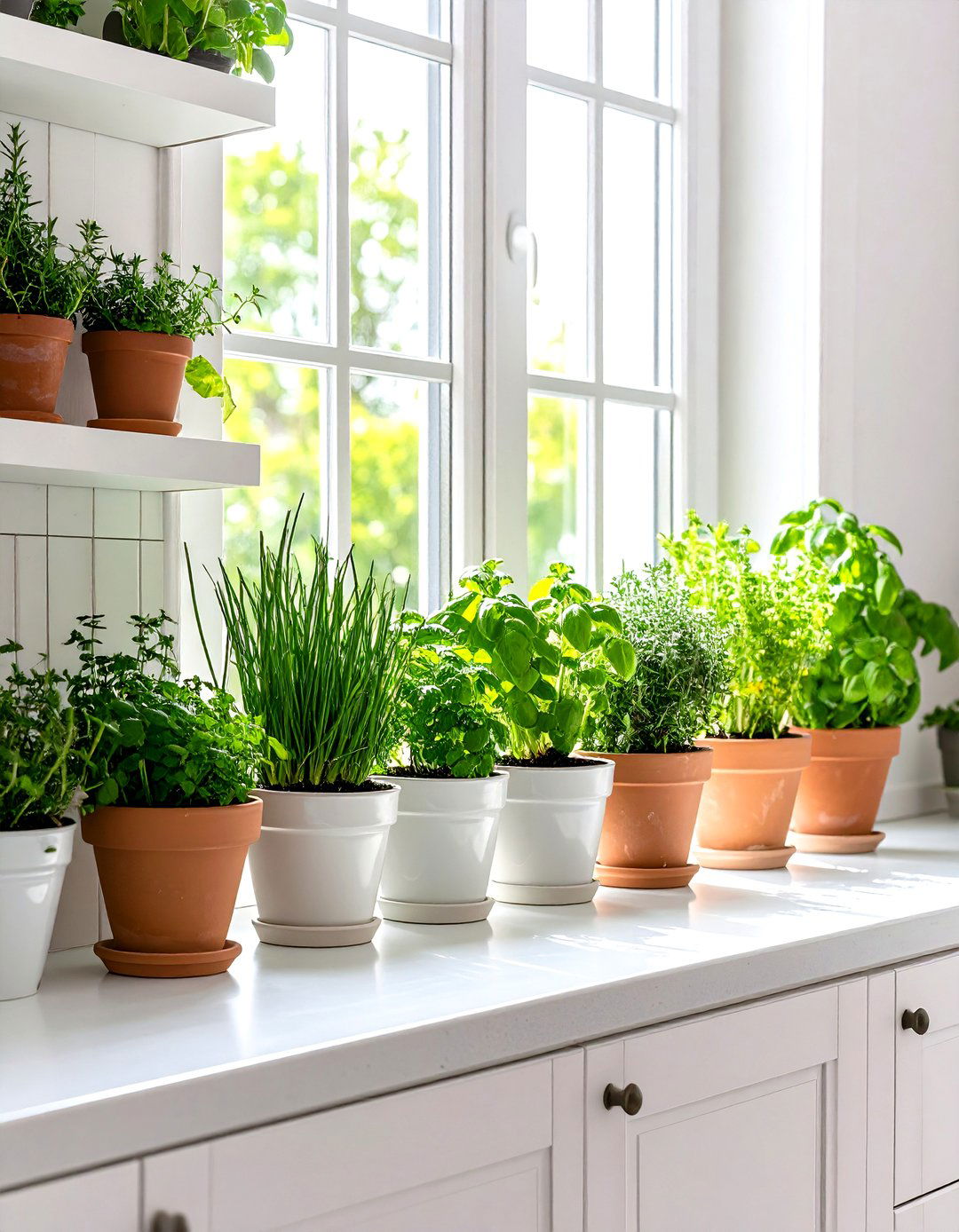
Planting chives, sage, and rosemary in a sunny sill keeps flavors within arm’s reach and adds a living accent. Homes & Gardens recommends compact varieties that thrive in window boxes. Martha Stewart reminds cooks to start with small transplants for instant harvests in tight spaces. A self-watering trough prevents drips on the narrow floor.
18. Glossy Finishes Bounce Light Around a Galley Kitchen
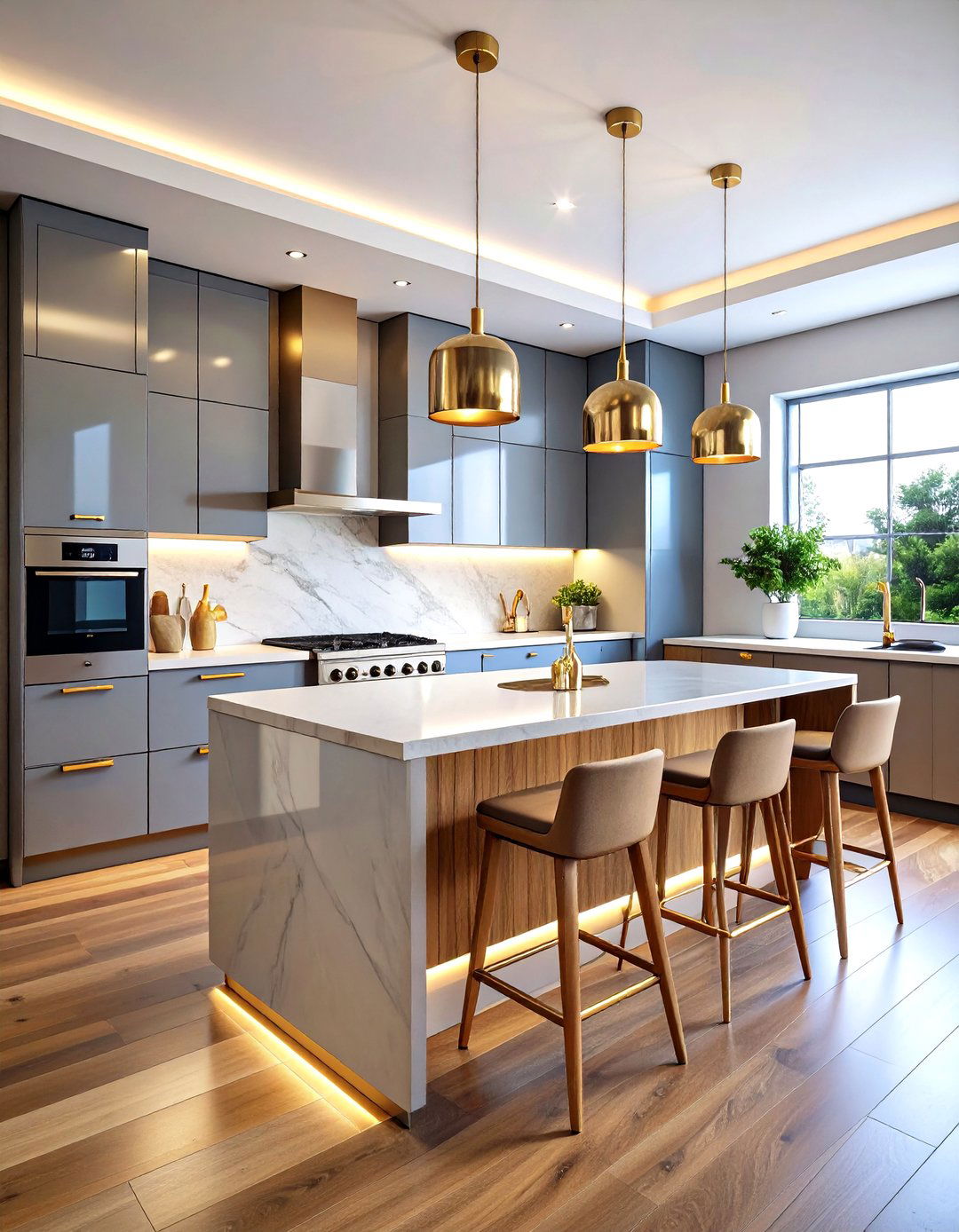
High-sheen lacquer cabinetry and polished quartz counters reflect task lighting much like a mirrored splashback. Homestyler explains that reflective materials can lift perceived brightness by up to 30 percent. Livingetc urges pairing the shine with warm accents — oak stools or brass pulls — to avoid a clinical feel.
19. White-and-Wood Palette Warms a Minimalist Galley Kitchen
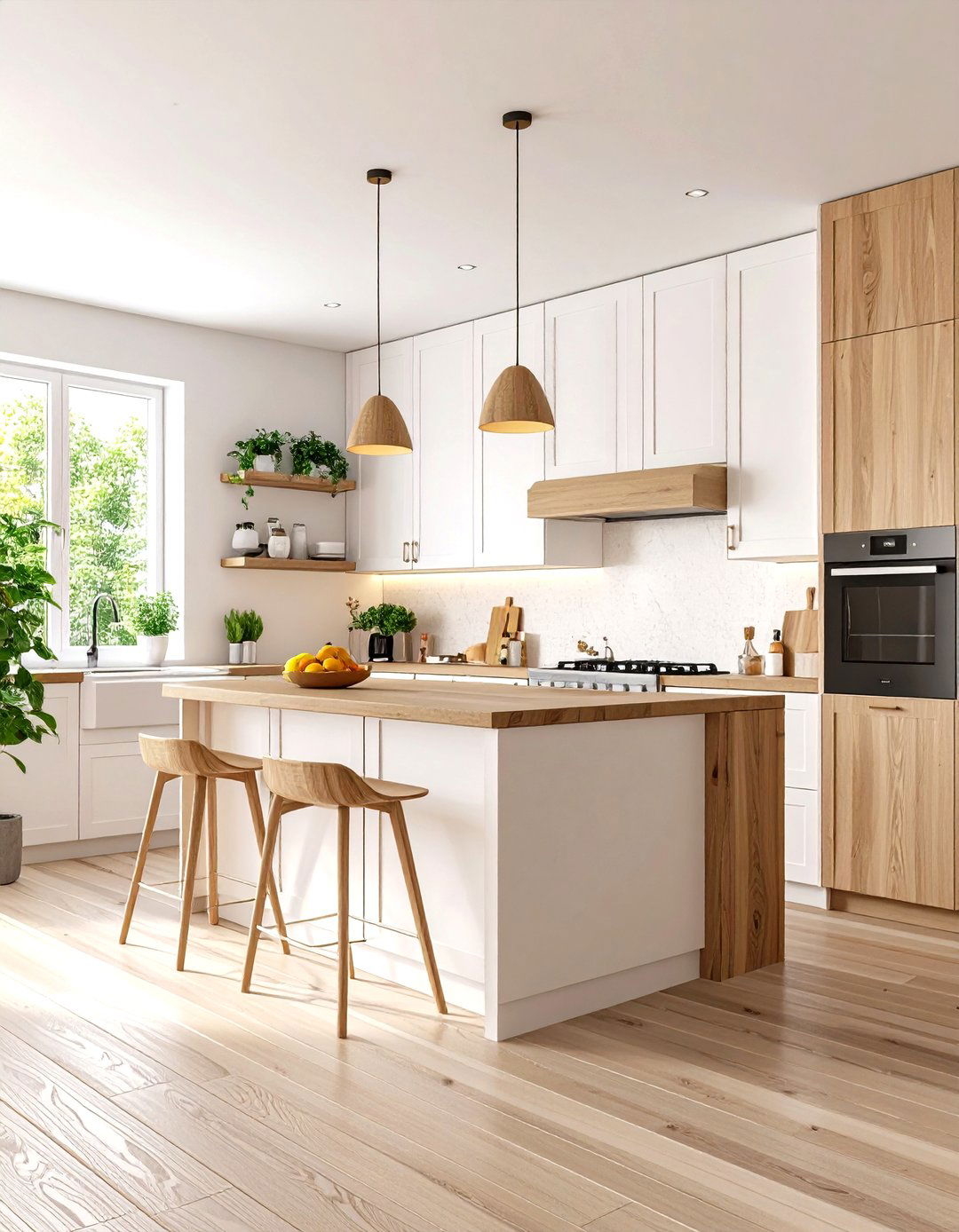
Combining matte white doors with oak or walnut accents yields Scandinavian calm without sacrificing storage. Elle Decor credits mixed textures for preventing an all-white corridor from feeling sterile. Homes & Gardens notes that pale bases bounce light while wood tall units add vertical rhythm.
20. Hidden Appliance Garage Keeps Galley Kitchen Counters Clear
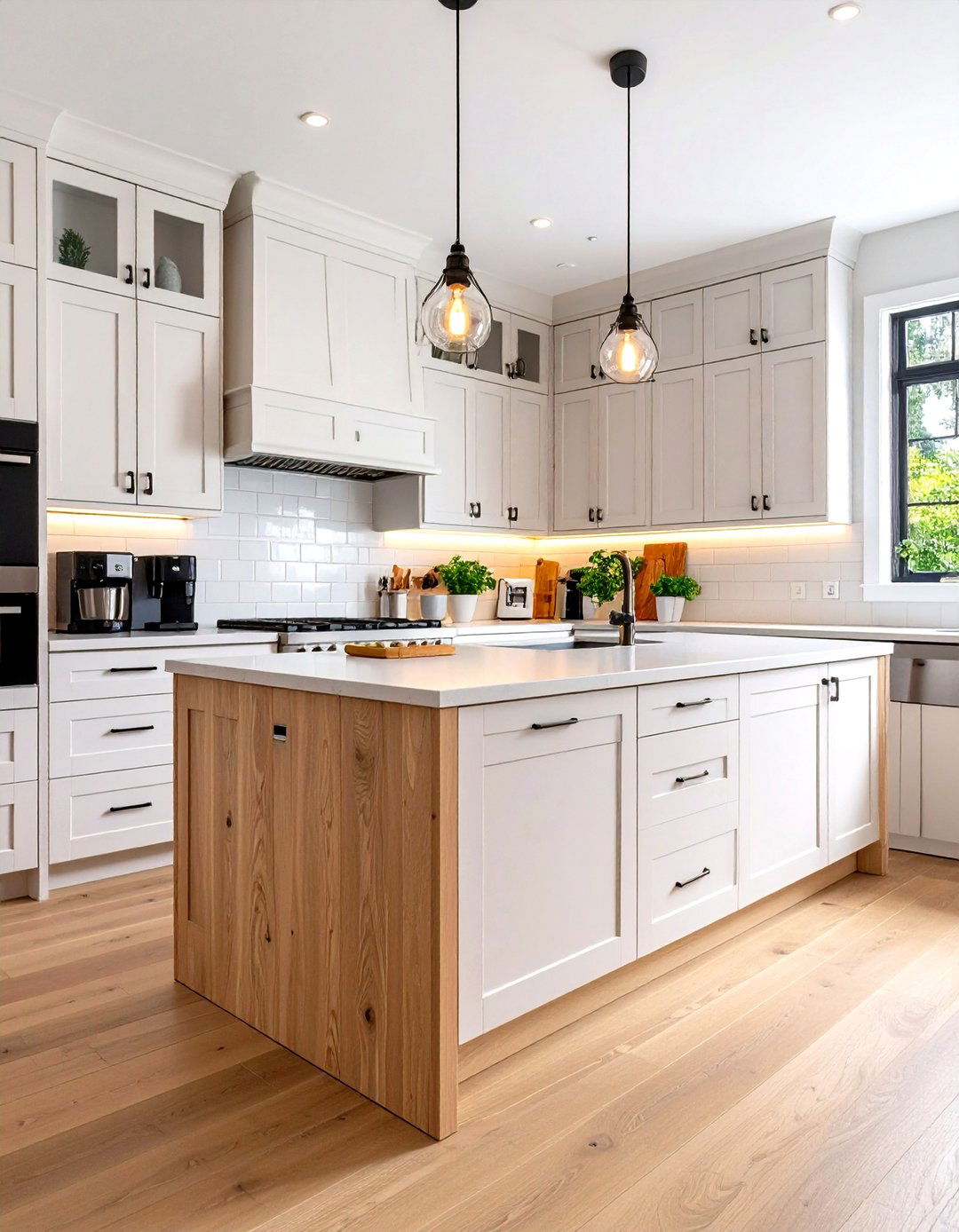
A lift-up door or tambour front tucks away toasters and blenders, reclaiming prep space. Apartment Therapy’s organizers prefer 15-in. -deep garages so full-size coffee makers fit easily. Pocket-door hardware from Corner Renovation lets the panel vanish completely, leaving a flush work area.
21. Narrow Island Upgrade for a Wider Galley Kitchen
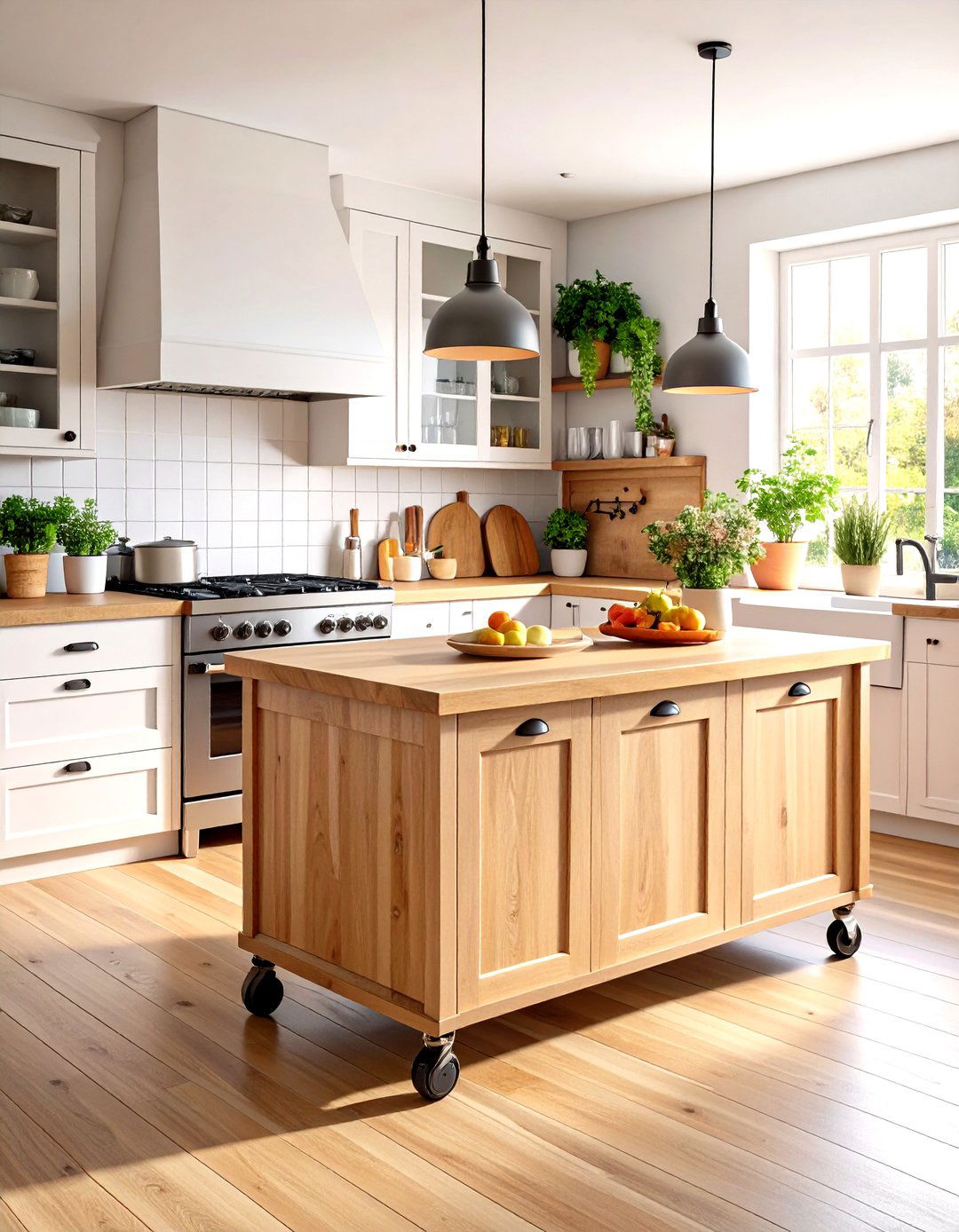
If your galley spans at least 12 ft wall to wall, a 24-in. movable island adds prep zone and seating without blocking flow. Livingetc recommends butcher-block cart islands with locking casters so you can roll them aside on busy days. Homes & Gardens suggests adding power grommets for blenders and phones.
22. Sliding Barn Door Lets You Close Off the Galley Kitchen
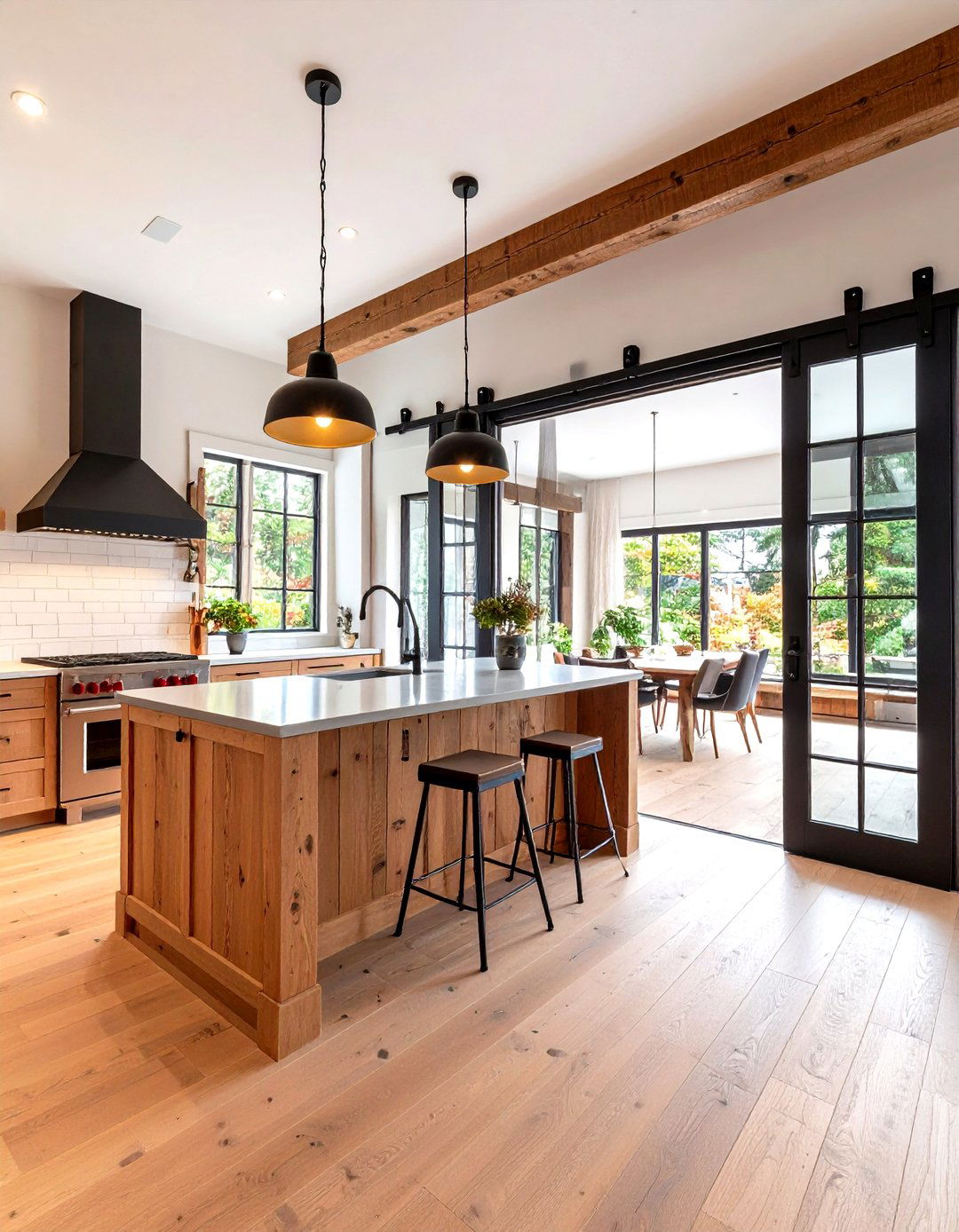
A single-track barn door covers the opening when you need noise or odor control yet parks flat against the wall — ideal where hinged doors would collide with cabinets. Reddit renovators find half-height “pony” walls plus barn doors open narrow kitchens to adjoining dining rooms. Opt for frosted glass panels to borrow light.
23. Workstation Sink Multitasks in a Galley Kitchen
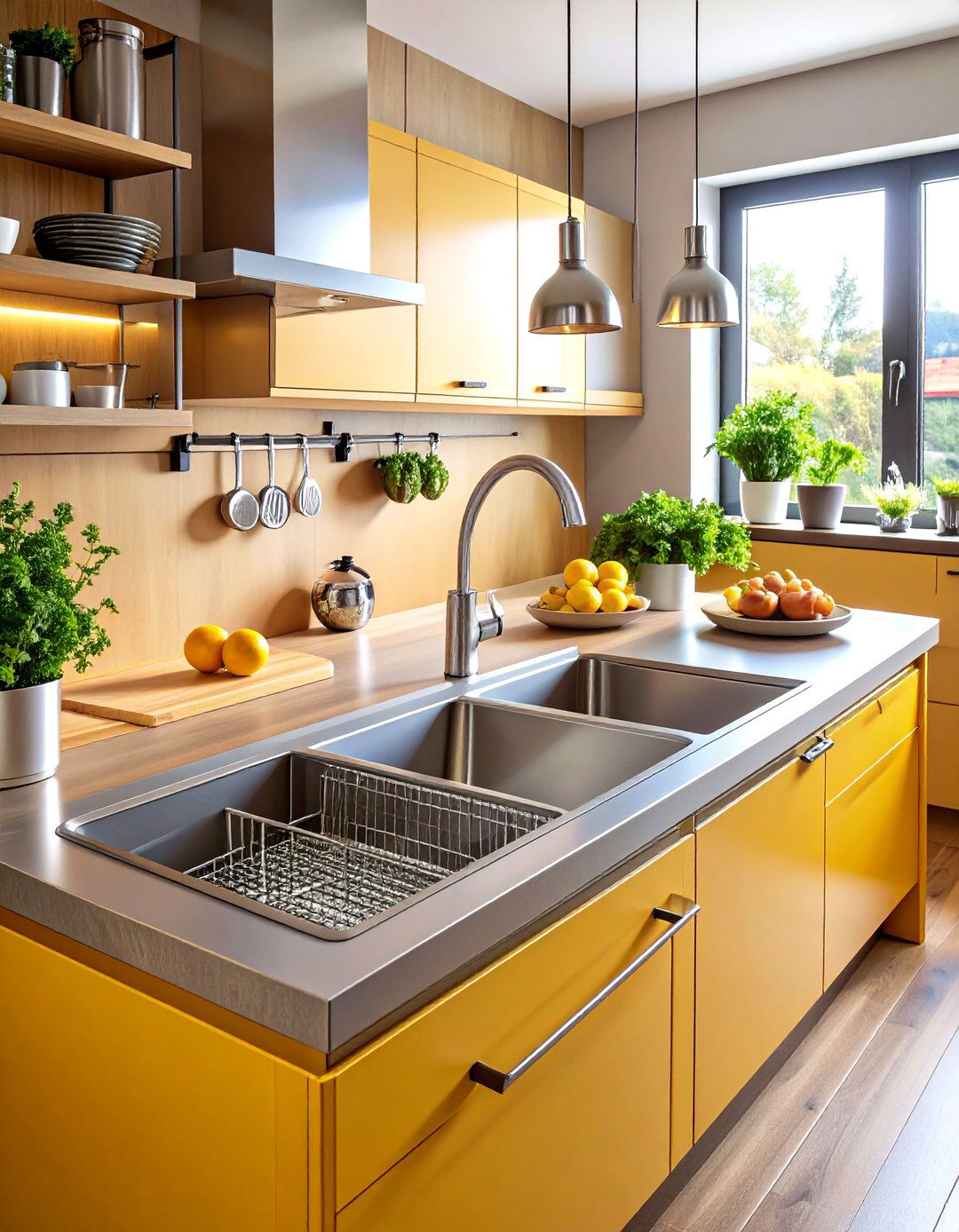
Tiered ledges that hold cutting boards, colanders, and drying racks turn the sink into a full prep station, saving up to two feet of counter space. The Galley workstation brand markets models as compact as 27 in. wide for apartments. Better Homes & Gardens explains that integrated accessories let multiple cooks work in one line without crowding.
24. Built-In Banquette Caps the Galley Kitchen with Seating
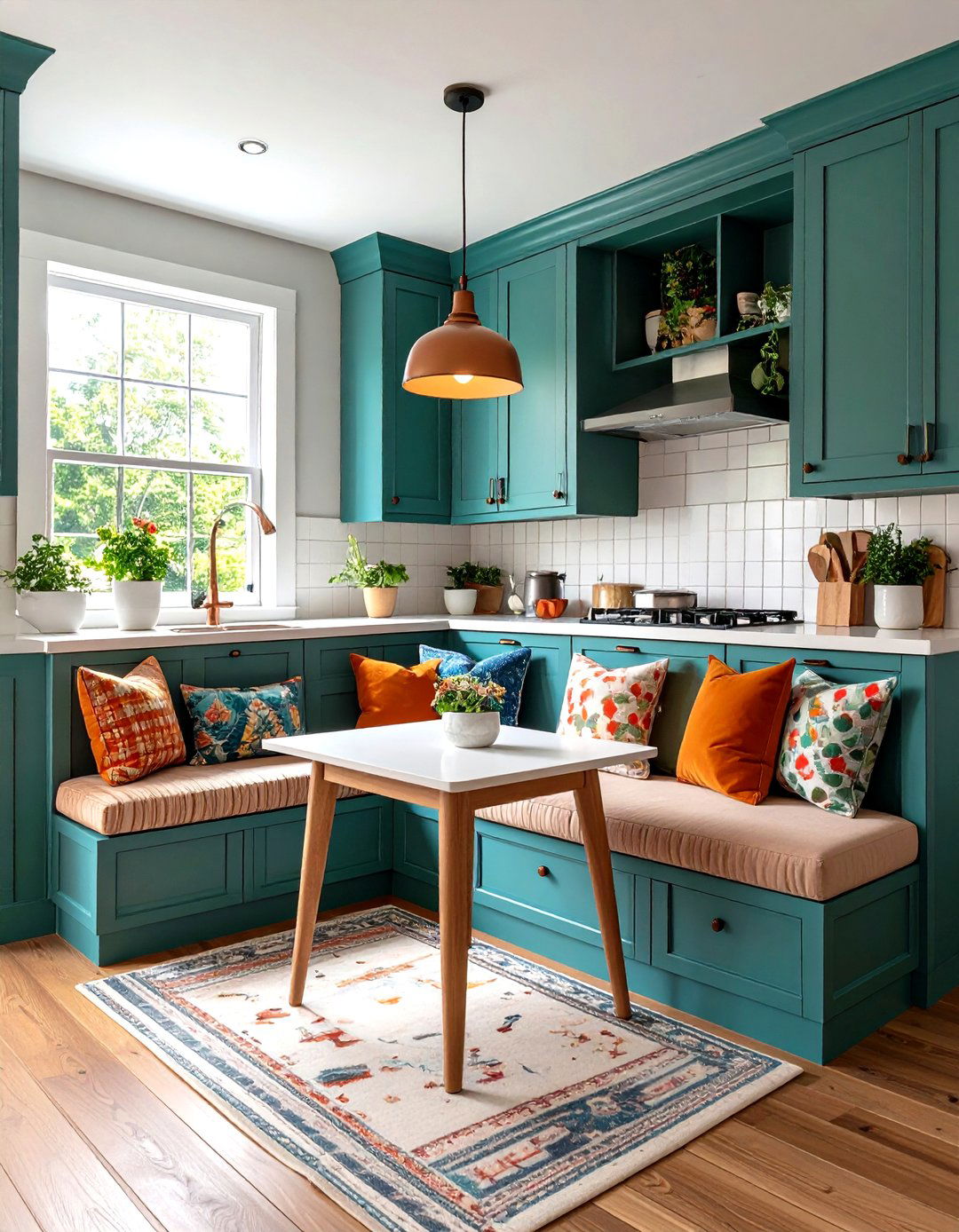
A cushioned bench at the closed end creates an eat-in nook, softening hard lines and doubling as hidden storage. Architect comments on Houzz suggest swapping a cramped peninsula for a banquette to open walkways. Livingetc’s small-kitchen roundup agrees that built-ins make the most of “dead” wall space without blocking flow.
25. Color-Block Accent Wall Energizes the Galley Kitchen
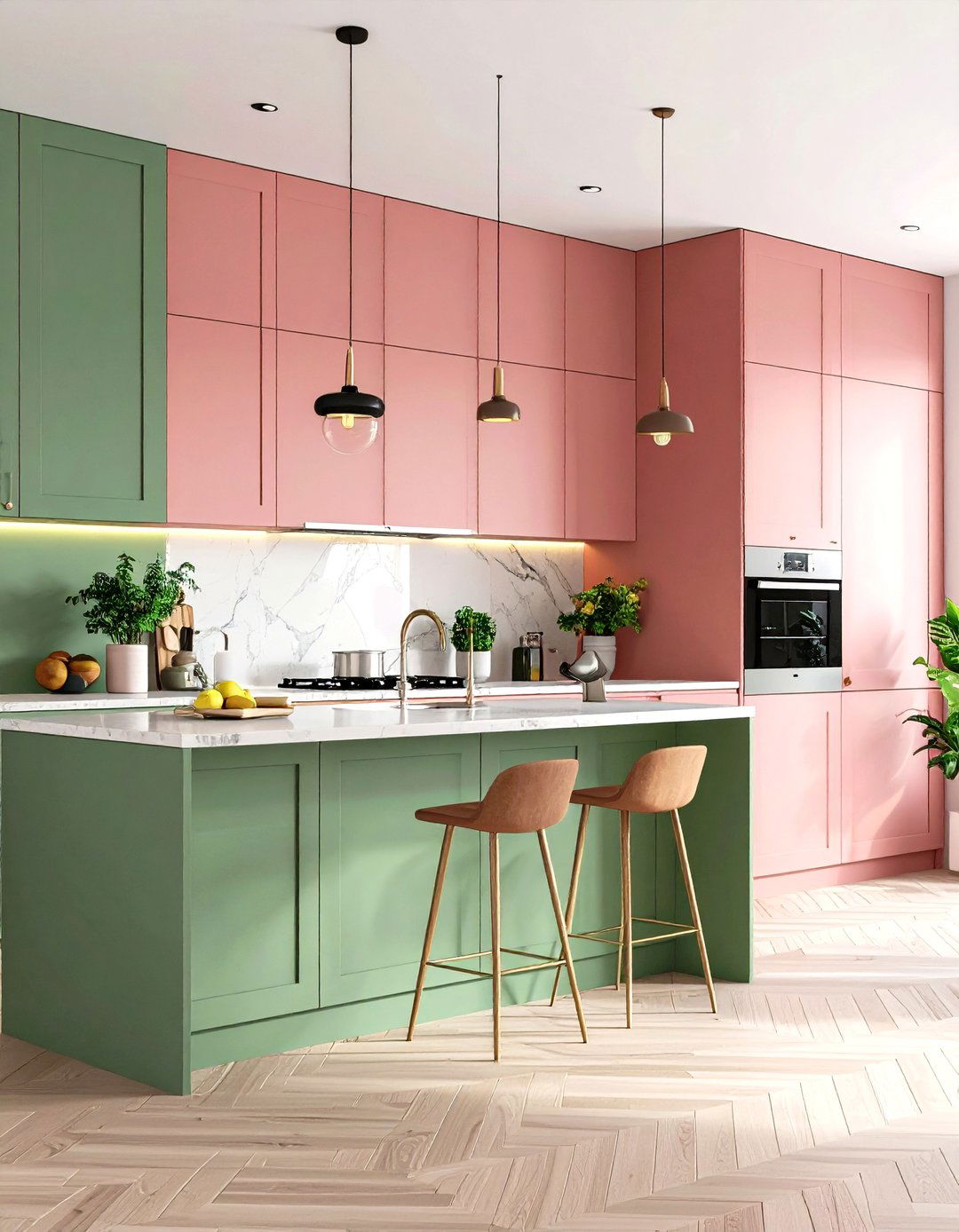
Painting the short end wall a bold hue — sage, terracotta, even playful pink — adds depth and draws eyes forward, stretching perspective. LX Hausys showcases small galley makeovers where a single saturated surface turns the corridor into a jewel box. Planner 5D recommends balancing the pop with neutral cabinets so the palette doesn’t overwhelm.
Conclusion:
From reflective tile tricks to workstation sinks and pocket-door pantries, a galley kitchen’s narrow DNA can host more function — and flair — than many larger layouts. Lean into vertical storage, layered lighting, and purposeful splashes of color to widen sightlines and boost efficiency. By mixing space-saving mechanics (slim appliances, drop-leaf bars) with character-rich details (range alcoves, statement floors) , you’ll craft a corridor that cooks fast, entertains easily, and feels uniquely welcoming every time you step aboard.


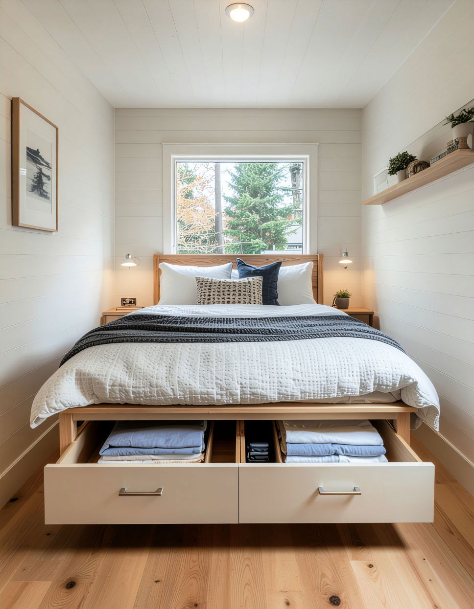
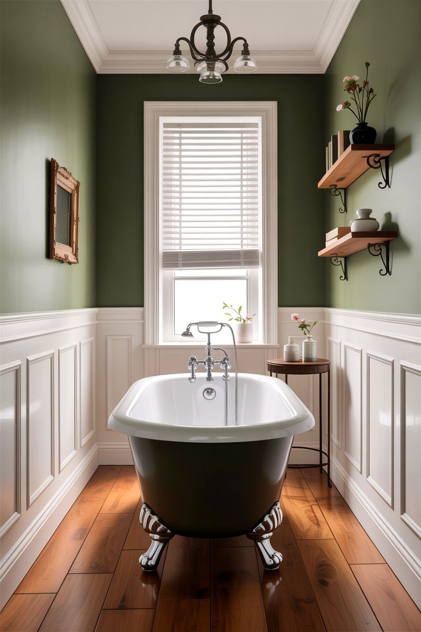
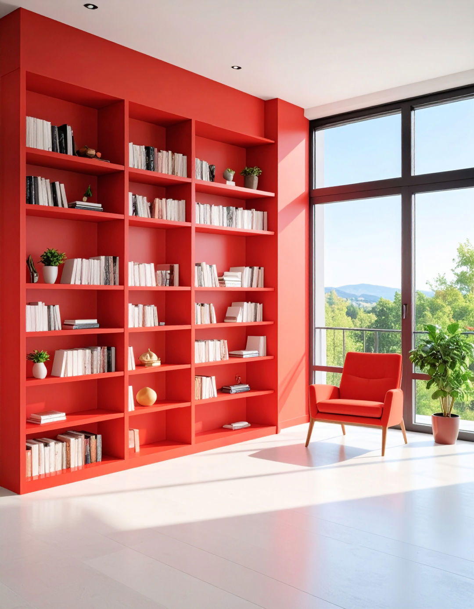

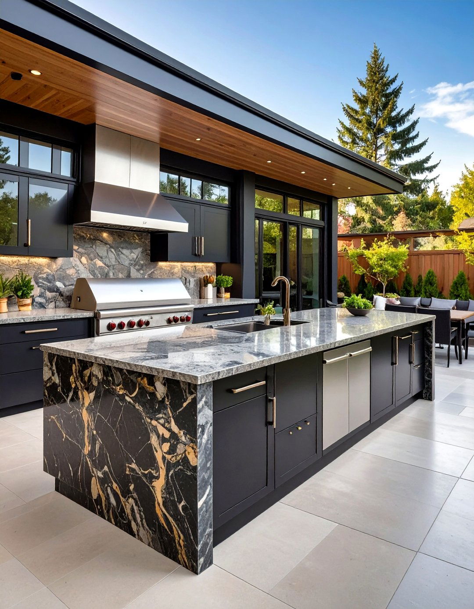
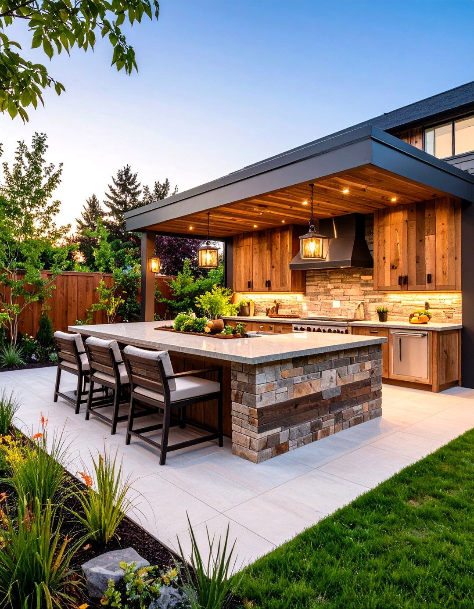
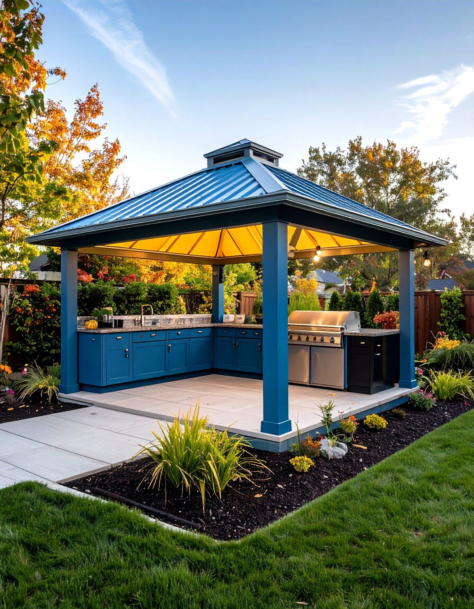
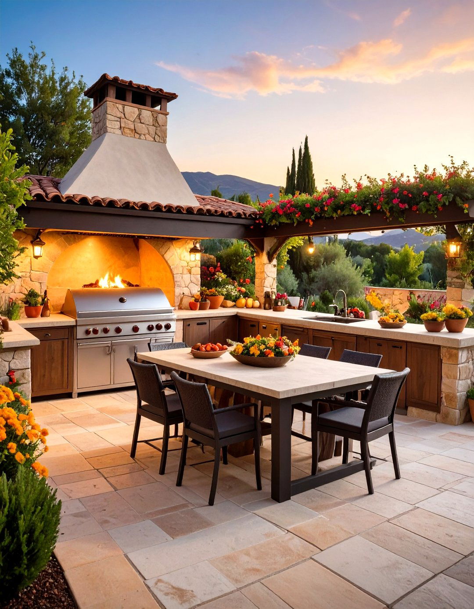
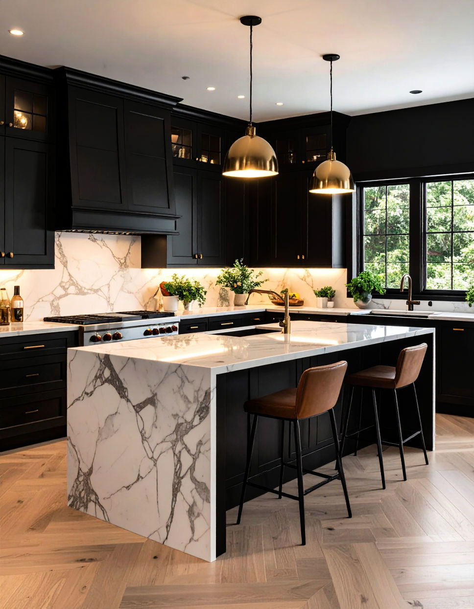
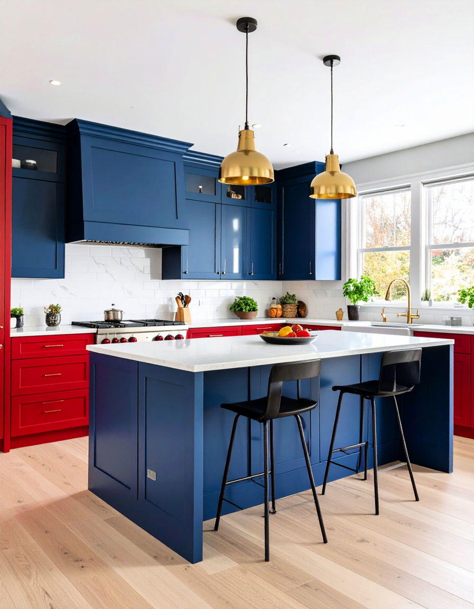
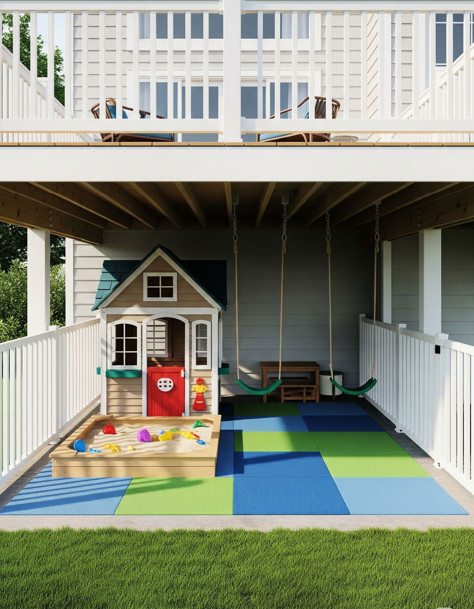

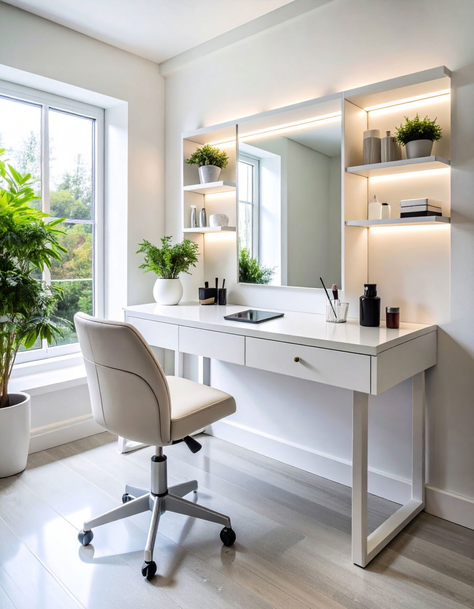


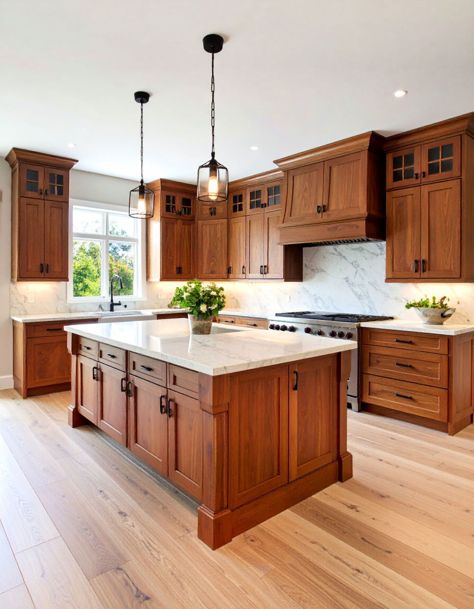
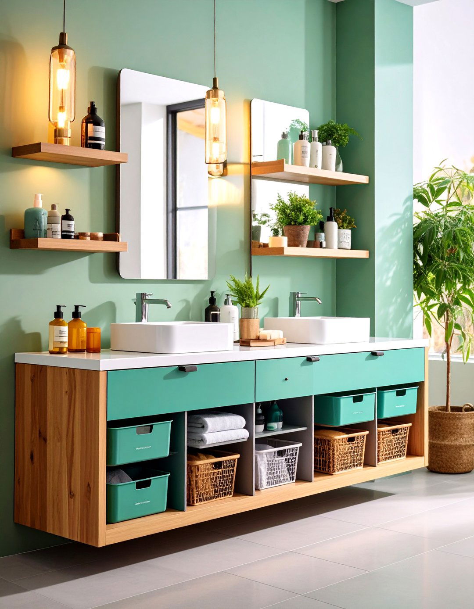
Leave a Reply