Elegantly jutting from a wall without visible supports, a cantilever balcony instantly injects modern drama — yet its magic goes far beyond aesthetics. The structural trickery frees floor space below, improves airflow, and frames views in ways standard balconies can’t. Architects praise the design for its minimal footprint, while homeowners love the feeling of floating above city streets or garden landscapes. Whether you’re renovating a compact apartment or planning a luxury villa, fresh ideas help unlock the full potential of this structural marvel. Explore the following inspirations and discover how the right cantilever balcony concept can elevate both your lifestyle and your property’s value.
1. Glass-Floored Cantilever Balcony Drama
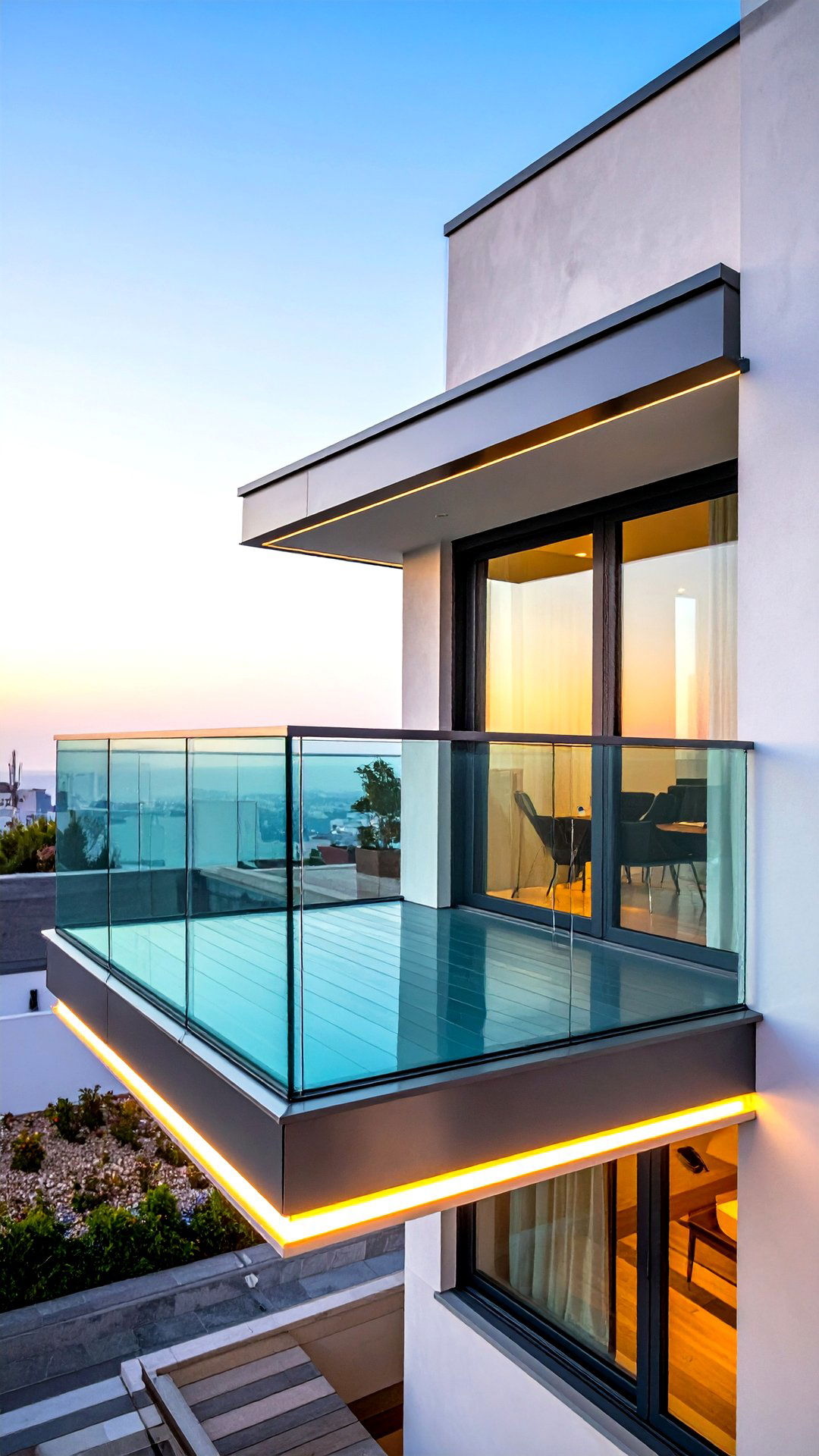
A sheet of clear, laminated glass underfoot transforms a cantilever balcony into an exhilarating perch that seems to hover in mid-air. Pair frosted edges with solid stainless framing so daylight reflects upward, keeping interiors bright while preserving safety. Tinted options reduce glare, and subtle anti-slip etching helps barefoot guests feel confident. Architects recommend adding mildly recessed LED strips beneath the glass to highlight the airy effect after sunset. Emphasizing transparency also maintains unobstructed sightlines from the room inside, making small living areas feel significantly larger without structural clutter or heavy handrails crowding the view.
2. Green Oasis Cantilever Balcony with Planter Boxes
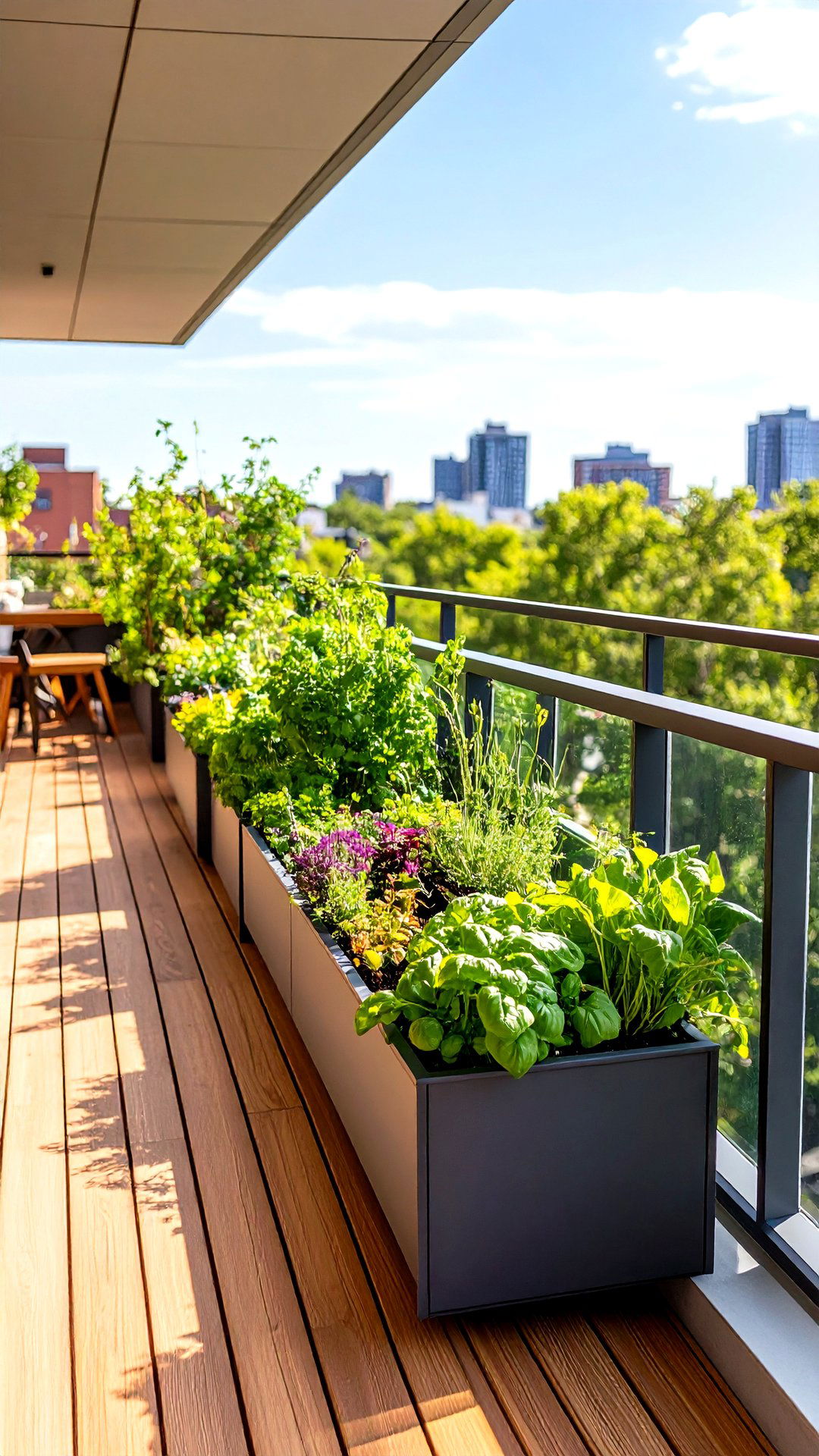
Consider lining the outward edge of a cantilever balcony with custom steel planter troughs to create a suspended mini-garden. Deep, self-watering boxes filled with drought-tolerant herbs or cascading vines soften hard lines and provide natural privacy. Drip-irrigation tubing can run invisibly beneath deck boards, while lightweight soil blends keep dead-load calculations in check. By turning the balcony’s perimeter into greenery, you gain natural cooling, fragrant airflow, and a charming outlook from your interior. The visual punch of lush foliage juxtaposed against concrete or glass instantly elevates curb appeal without encroaching on ground-level landscaping budgets.
3. Slim Steel Ribbon Cantilever Balcony for Urban Facades
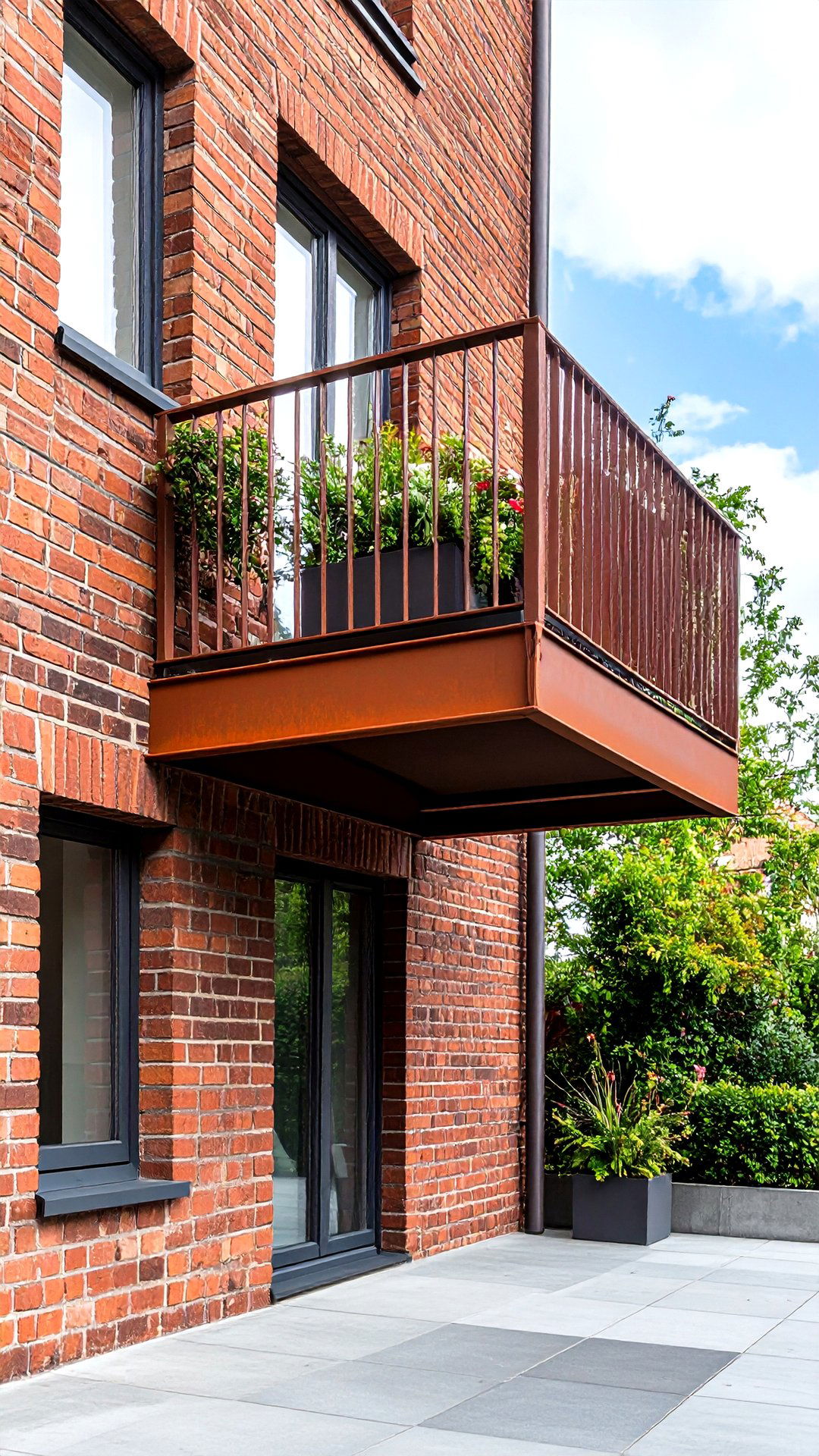
The pared-down silhouette of a thin plate-steel cantilever balcony makes city façades look sharper and lighter. Using high-strength, pre-weathered corten or powder-coated steel allows the deck to remain just a few centimeters thick while safely handling live loads. Weld minimalistic rod rails directly to the slab edge, letting the structure read as one continuous ribbon. Such slender detailing enhances older brick elevations without overwhelming them, and the rust-orange patina of corten offers a low-maintenance finish that only improves with age. Property owners gain striking architectural contrast and long-term durability with minimal upkeep costs.
4. Rustic Timber-Clad Cantilever Balcony Retreat
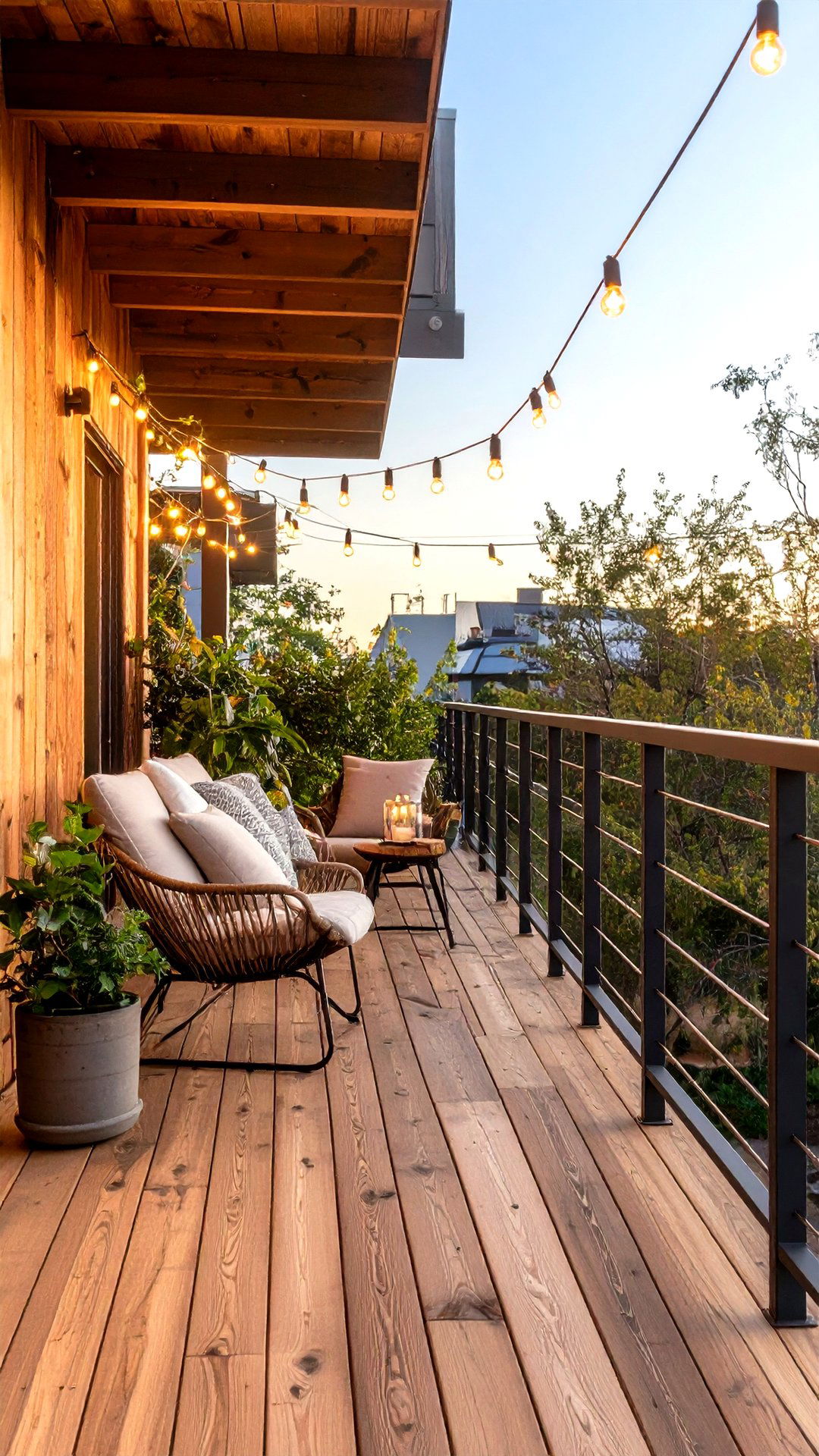
The warmth of real wood over structural steel beams turns an exposed cantilever balcony into a cozy cabin-like retreat. Clip charred-cedar planks vertically along the soffit and underside to disguise metalwork and add texture. On the walking surface, opt for thermally modified ash decking to resist warping in harsh sun. Pair with rope rail infills for nautical flair, and weave string lights through the balusters for evening ambiance. This approach marries contemporary engineering with traditional materials, delivering a balcony that feels inviting year-round while still meeting rigorous structural requirements.
5. Corner-Wrap Cantilever Balcony Panorama
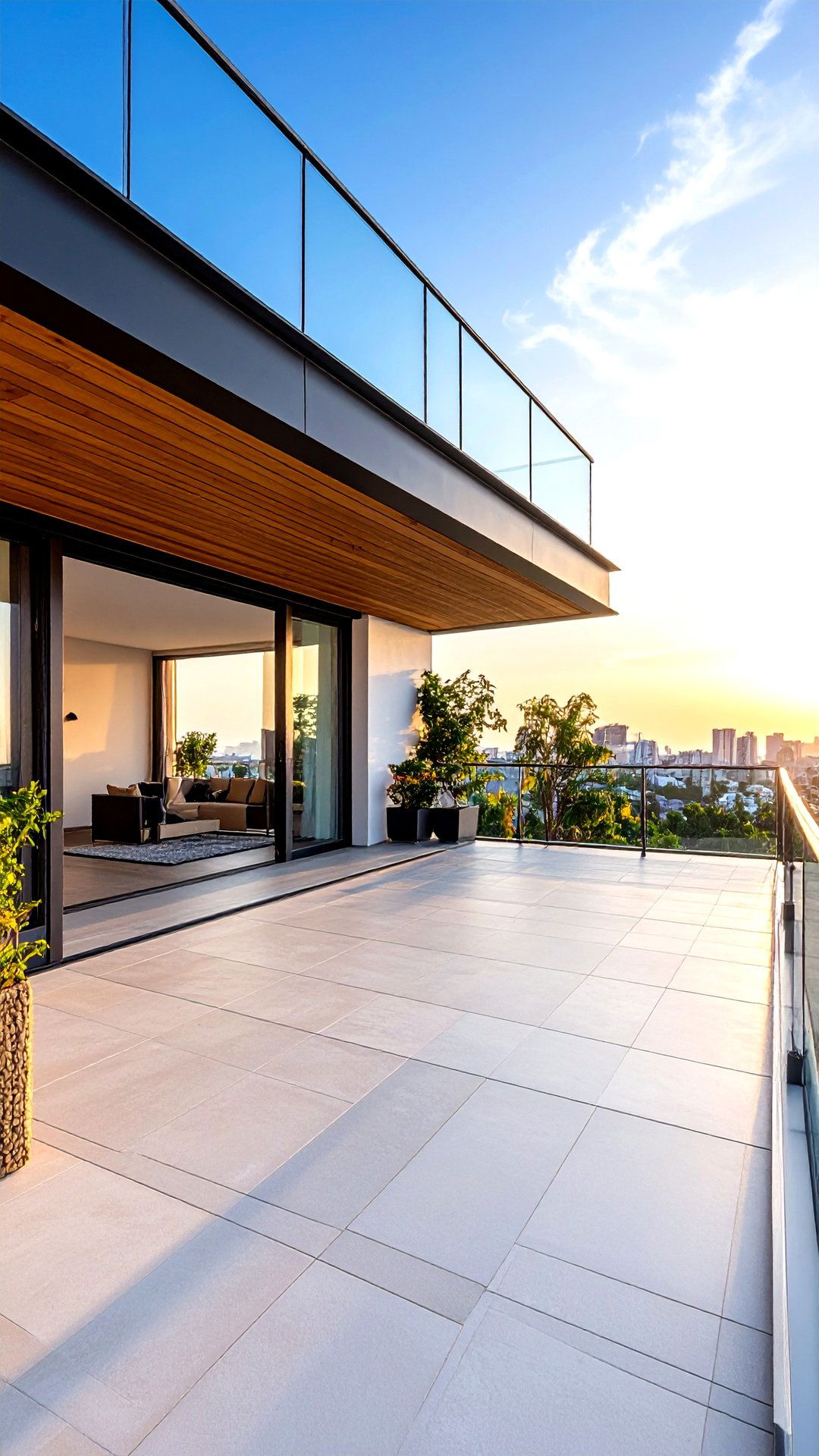
For apartments with two exterior walls, a wraparound cantilever balcony can track the corner, unlocking dual-aspect views and extra airflow. Engineers often specify diagonal steel box beams concealed under the floor to handle torsion at the corner junction. Frameless glass balustrades keep sightlines wide open, turning the entire living space into a panoramic lounge. Strategically placing sliding doors on both interior elevations allows flexible circulation, while lightweight porcelain pavers reduce dead loads. Residents enjoy sunrise coffee on one face and sunset dinners on the other without sacrificing interior square footage.
6. Folded Plate Cantilever Balcony Sculpture
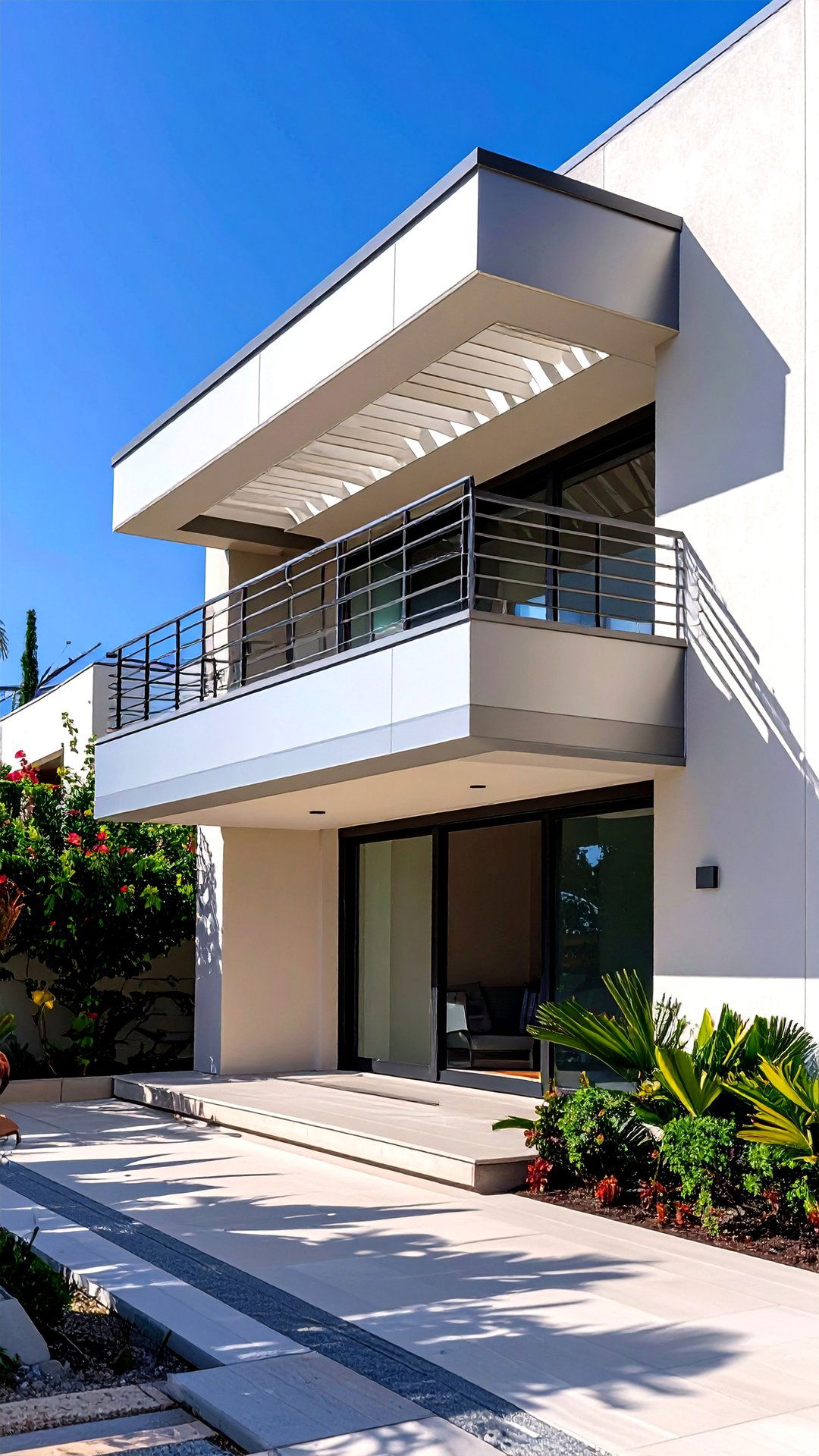
A striking folded-plate cantilever balcony uses continuous sheets of powder-coated aluminum bent into angular planes, forming both floor and balustrade in one seamless element. The resulting geometry doubles as modern art, casting dynamic shadows throughout the day. Hidden structural ribs between folds stiffen the panels, allowing thinner metal and lighter loads. Rainwater naturally channels along creases toward a concealed downspout, keeping the surface dry. This crisp sculptural form suits contemporary homes eager to stand out, offering a maintenance-friendly finish that resists corrosion while broadcasting fearless architectural style.
7. Privacy-Screened Cantilever Balcony Sanctuary
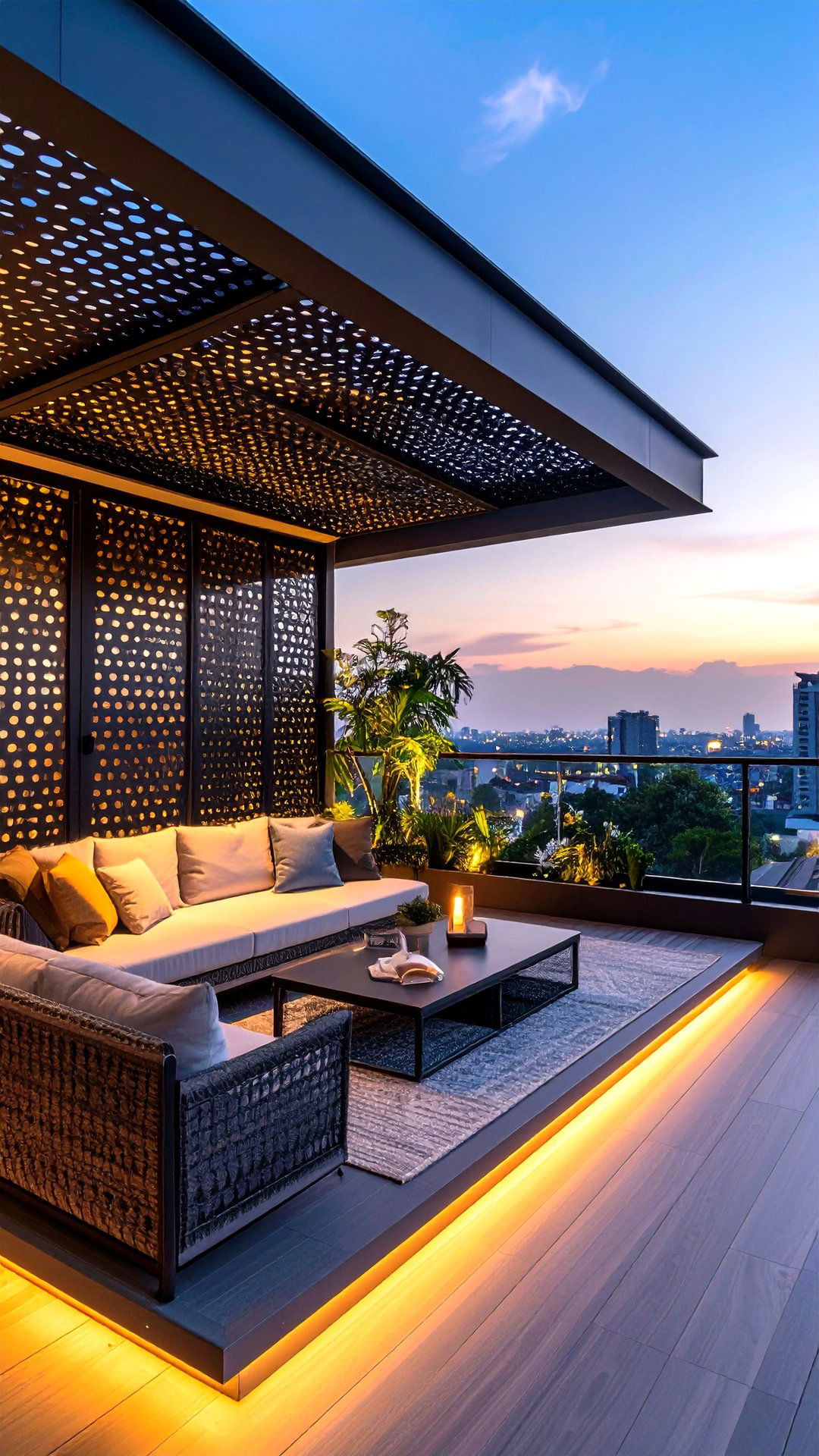
Looking for solitude in a dense neighborhood? Install perforated aluminum screens around a cantilever balcony to filter views without blocking breezes. Panels with variable perforation densities shield lounging zones while framing selective vistas beyond. Finishes range from matte black to bronze anodized, complementing many façade palettes. Interior LED backlighting turns the screens into a lantern-like feature after dark, boosting security and curb appeal. Because the panels weigh little, they impose minimal added load on the cantilever beams. Residents gain a peaceful outdoor room where they can read, meditate, or dine unseen.
8. Floating Breakfast Cantilever Balcony Nook
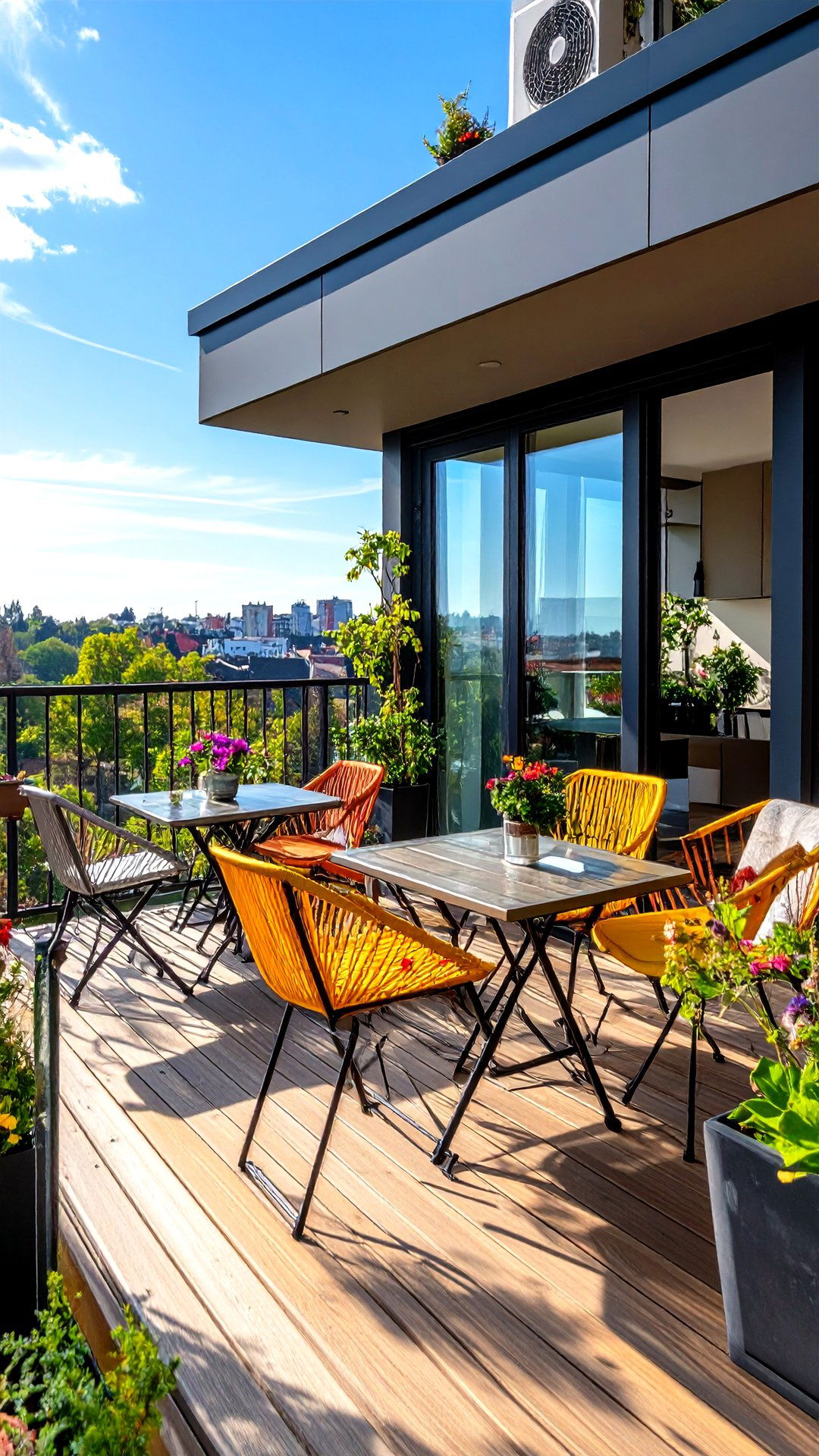
A petite cantilever balcony, just big enough for a bistro set, creates a cheerful breakfast nook that feels utterly detached from daily stress. Install fold-down railing tables to maximize usable space, and integrate hidden floor anchors for café chairs that won’t blow away on windy days. By specifying early-morning sun orientation during design, you ensure warm light floods the nook without overheating the interior. Tempered-glass wind guards shield croissants from sudden breezes, and a compact ceiling-mounted heater extends usability into cooler months. The result: a charming spot to greet each day al fresco.
9. Mini Zen Garden Cantilever Balcony Calm
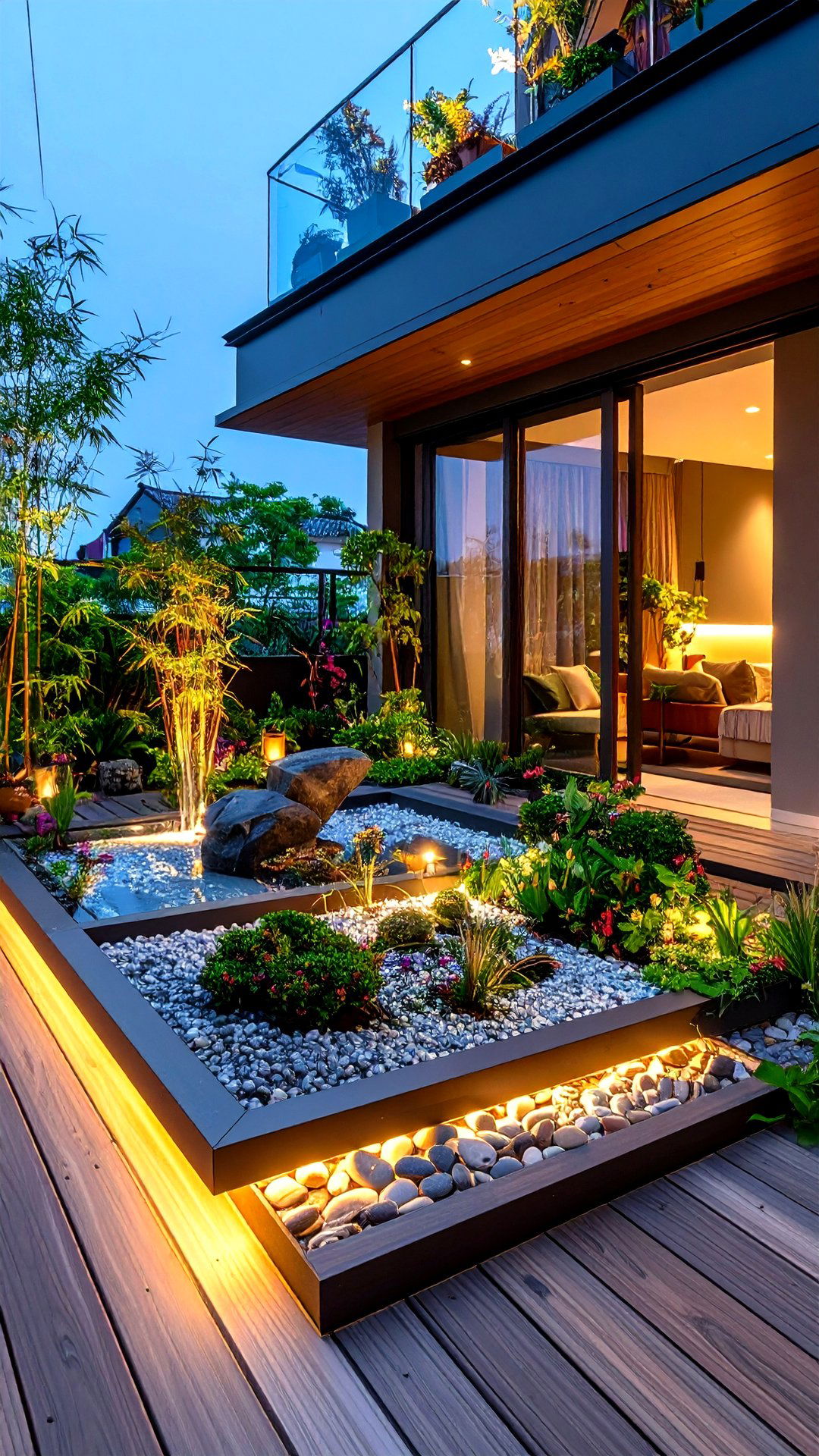
A, gravel and moss can turn even the narrowest cantilever balcony into a calming Zen vignette. Lay lightweight fiberglass trays filled with polished river stones underfoot, leaving small islands for planters of dwarf bamboo or bonsai pine. Use a slender, wall-mounted fountain for gentle background trickling, and conceal a battery-powered LED candle among the rocks for soft evening glow. Because elements remain portable, maintenance is simple and structural loads stay within limits. This meditative pocket invites mindful pauses during hectic schedules, reinforcing the balcony’s role as a restorative extension of indoor living areas.
10. Smart-Lighting Cantilever Balcony Glow
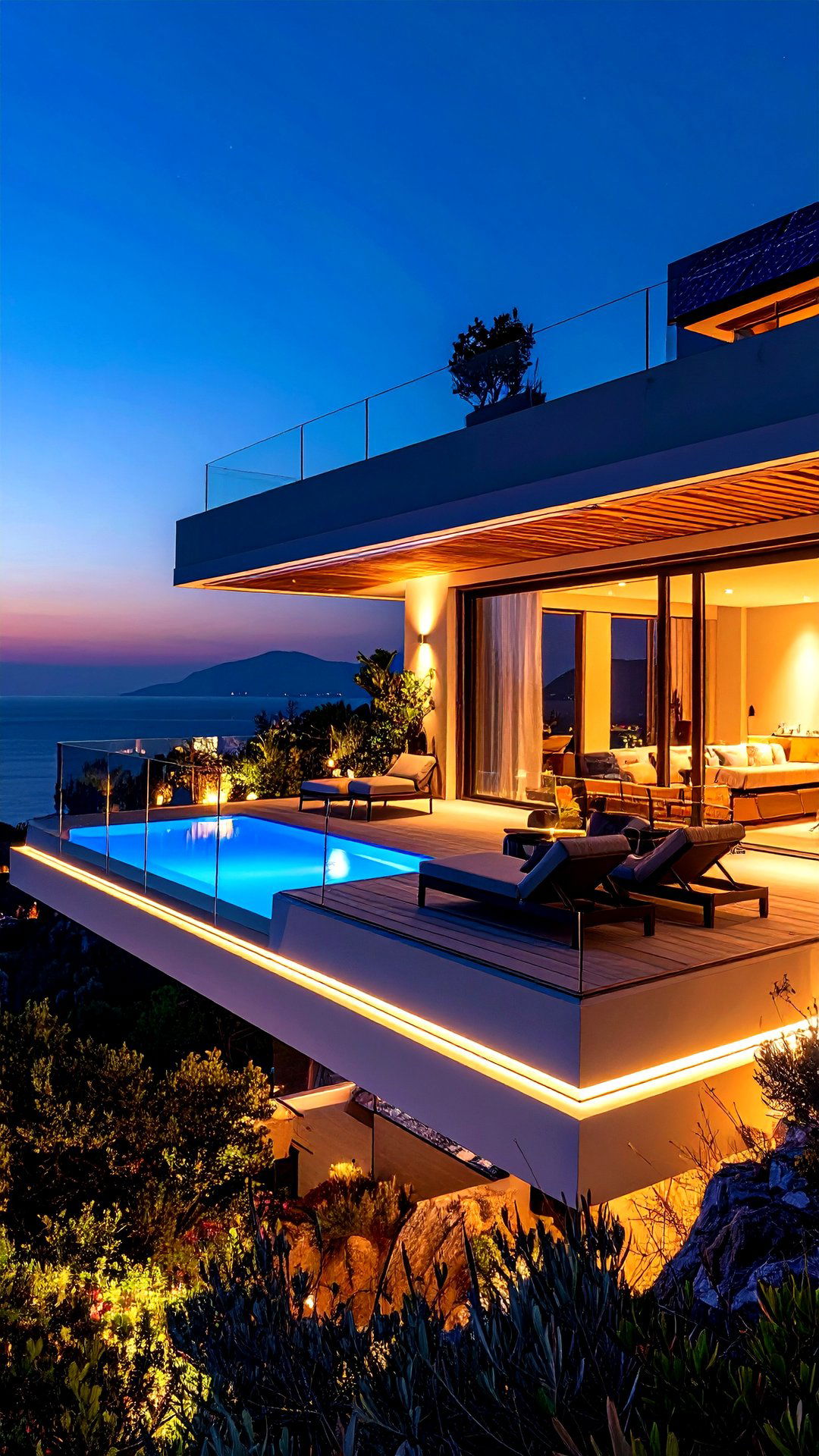
Studies show thoughtful lighting dramatically extends balcony enjoyment, and a cantilever balcony equipped with app-controlled RGB-LED strips proves the point. Recess channels beneath rail caps to hide cables, and sync color scenes with circadian rhythms or party playlists. Motion sensors at the threshold trigger gentle illuminance when doors open, boosting safety without blinding glare. An integrated solar panel on the upper rail can trickle-charge the system, eliminating wiring headaches. Homeowners gain flexible ambience — cool blues for yoga at dawn, warm ambers for dinner — and increased nighttime visibility, all while showcasing the balcony’s floating profile.
11. Retractable Awning Cantilever Balcony Shade
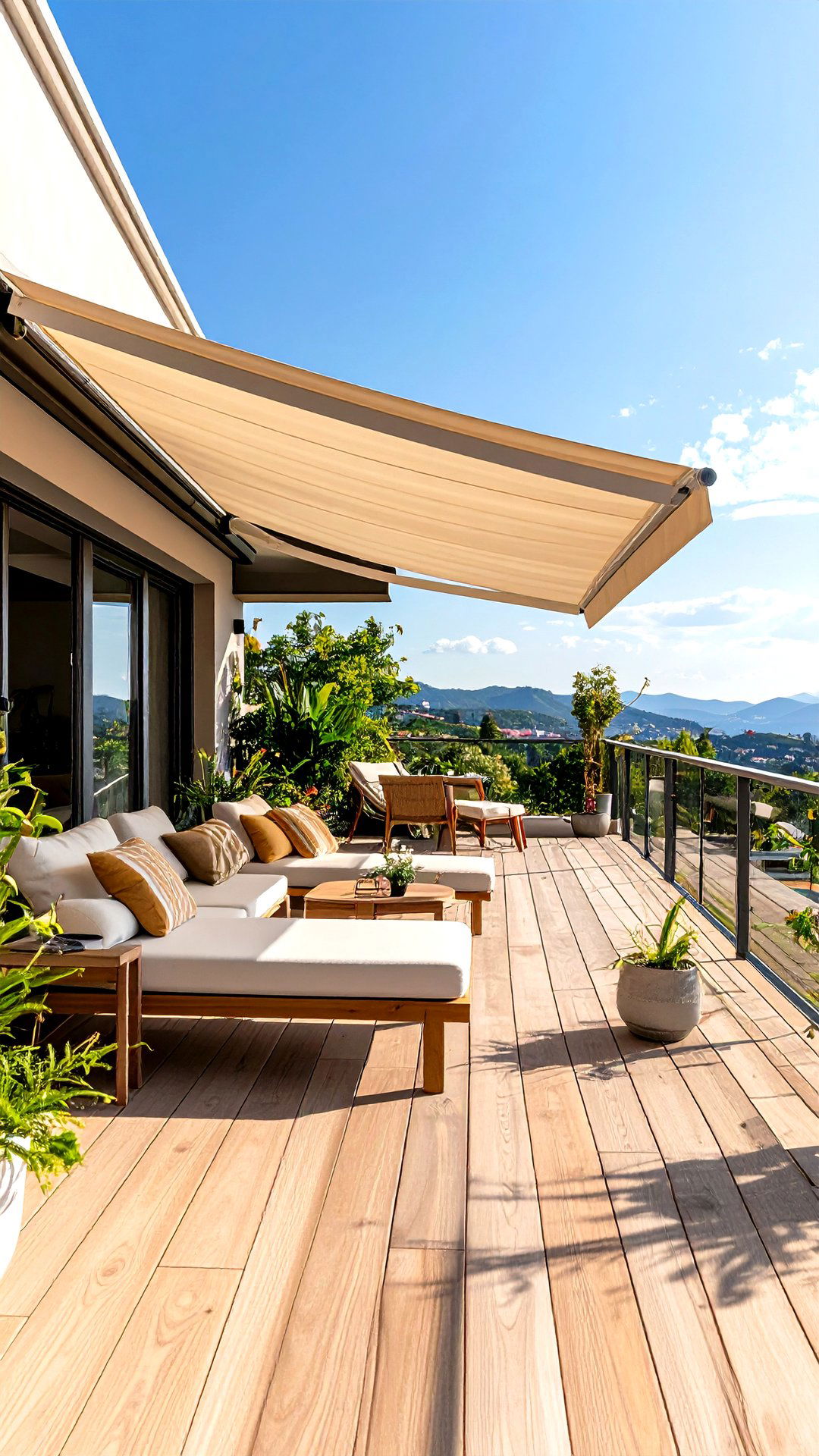
The scorching summer sun needn’t chase you indoors when a slim, motorized awning deploys above your cantilever balcony. Compact cassettes mount discreetly against the wall, unfurling UV-blocking fabric at the touch of a button. Wind sensors trigger automatic retraction during storms, protecting both awning and structure. Choose light-colored textiles to reflect heat and coordinate with façade hues. Because the cantilever balcony lacks supporting posts, the unobstructed projection feels larger than its footprint, making shaded lounging incredibly comfortable and visually spacious. Awnings also safeguard wooden decking from fading, preserving material longevity.
12. Cantilever Balcony with Built-In Seating
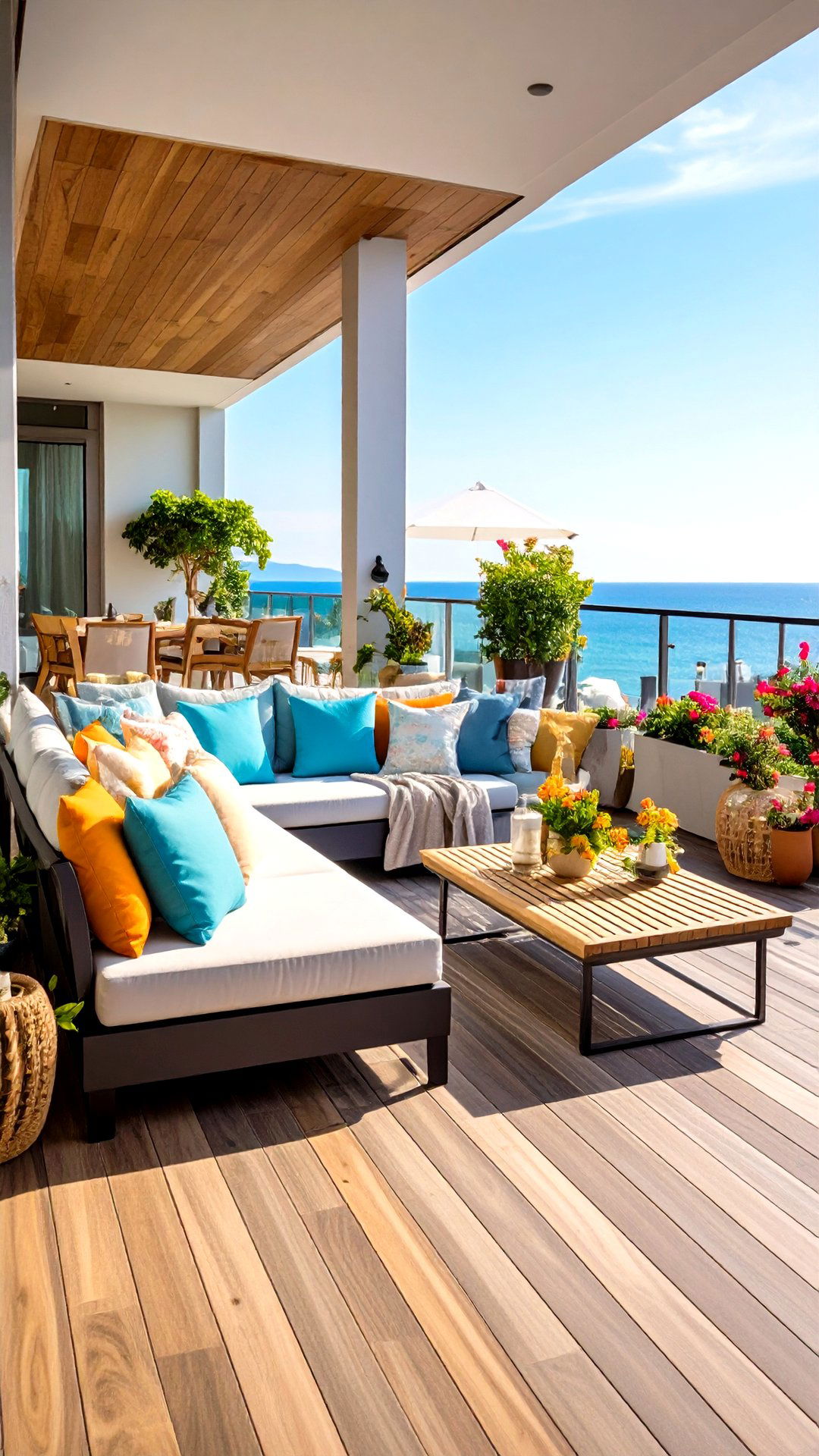
The, most space-efficient way to accommodate guests on a cantilever balcony is to integrate seating directly into the deck edge. Fabricate an L-shaped bench from the same steel frame, topping it with marine-grade cushions and hinged lids for hidden storage. This approach removes the need for bulky furniture that can blow over or strain live-load limits. Add a narrow teak table on pivoting arms to swing in when snacks arrive. Built-ins keep the floor clear, emphasize architectural cohesion, and transform even modest balconies into sociable retreats ready for impromptu gatherings.
13. Floating Firepit Cantilever Balcony Lounge
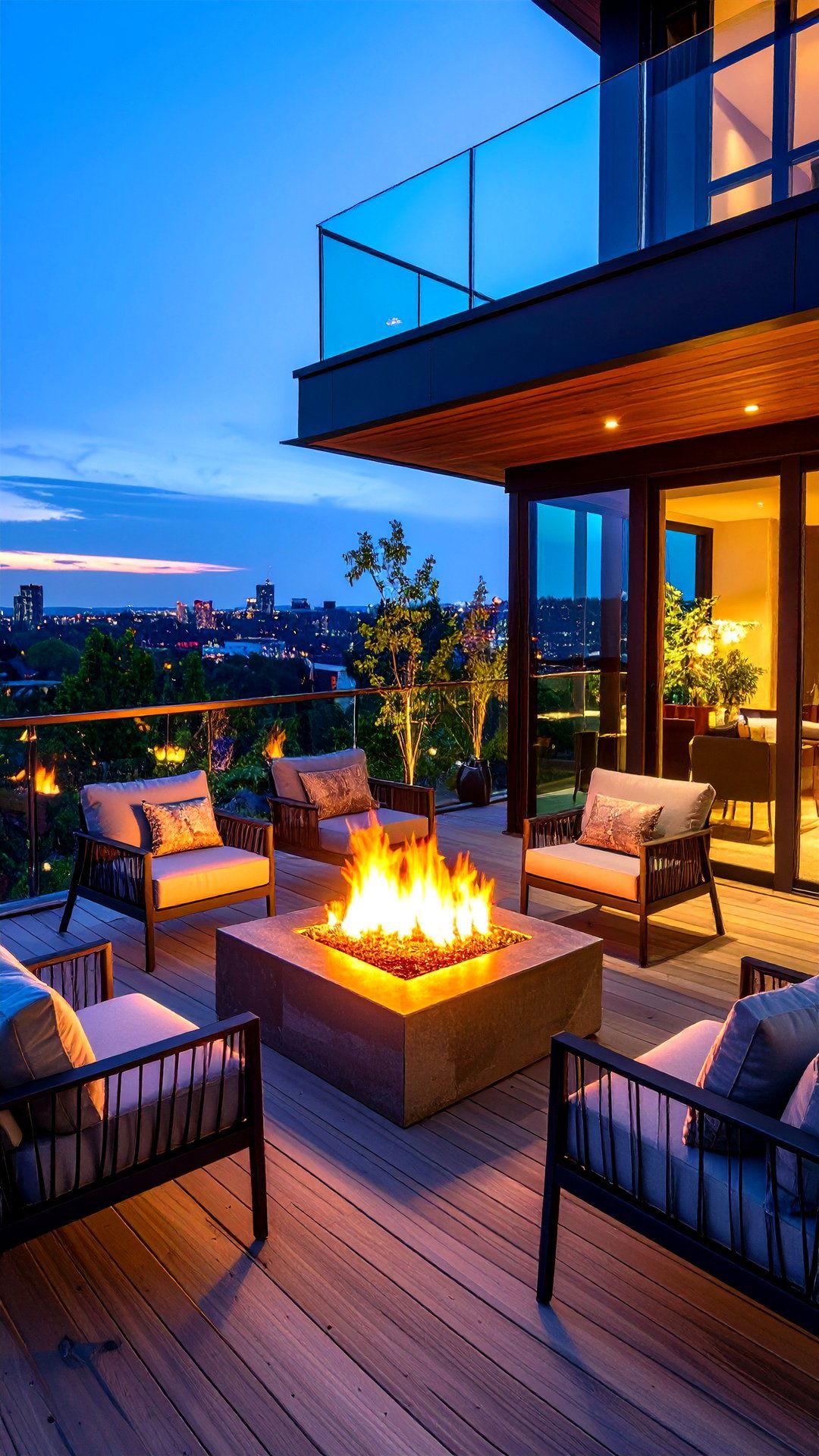
For chill evenings, a bioethanol firepit designed for balconies adds instant coziness without smoke or required gas lines. Choose models with double-walled stainless construction and tempered-glass wind shields to ensure safety on a cantilever balcony. Position the unit centrally to balance weight, and furnish with low-profile lounge chairs that stay beneath railing height for code compliance. Flames reflecting off glass balustrades amplify the illusion of depth, while built-in safety shutoff valves offer peace of mind. This dramatic focal point extends outdoor seasonality and invites storytelling under the stars.
14. Compact Cantilever Balcony for Micro-Apartments
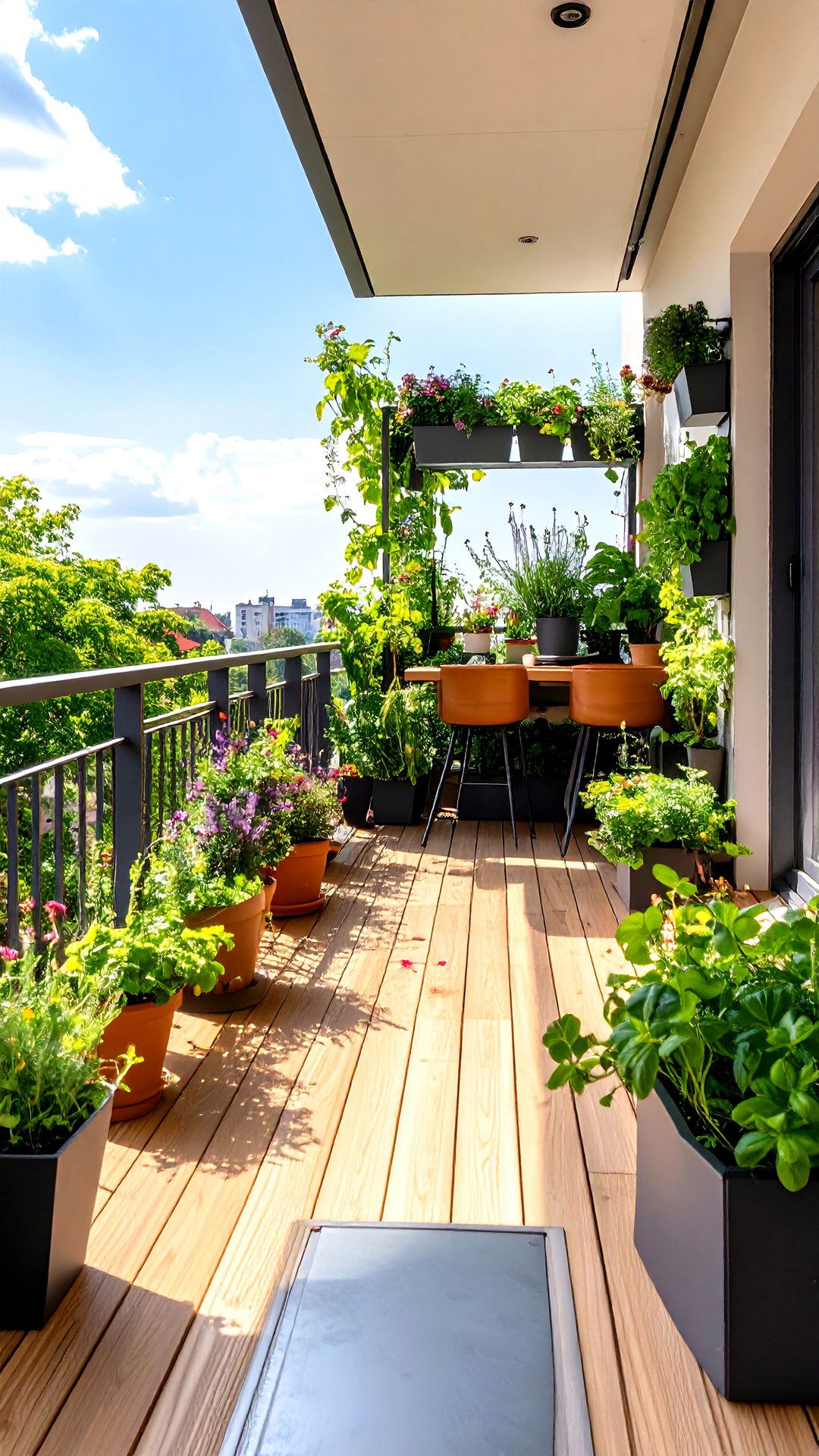
Unlike sprawling terraces, micro-apartment dwellers benefit enormously from a compact cantilever balcony measuring scarcely one meter deep. Steel plate floors with integrated drainage keep construction slim, while flip-out bar rails provide instant tabletop surfaces without occupying permanent space. Vertical herb towers mount on the wall to supply fresh garnishes, and a collapsible stool slides into an under-floor slot when not in use. Even a washing-line hook can tuck neatly against the soffit, demonstrating that intelligent design turns a tiny platform into a multifunctional asset that enhances tenant satisfaction and property value.
15. Solar-Panel Roof Cantilever Balcony Efficiency
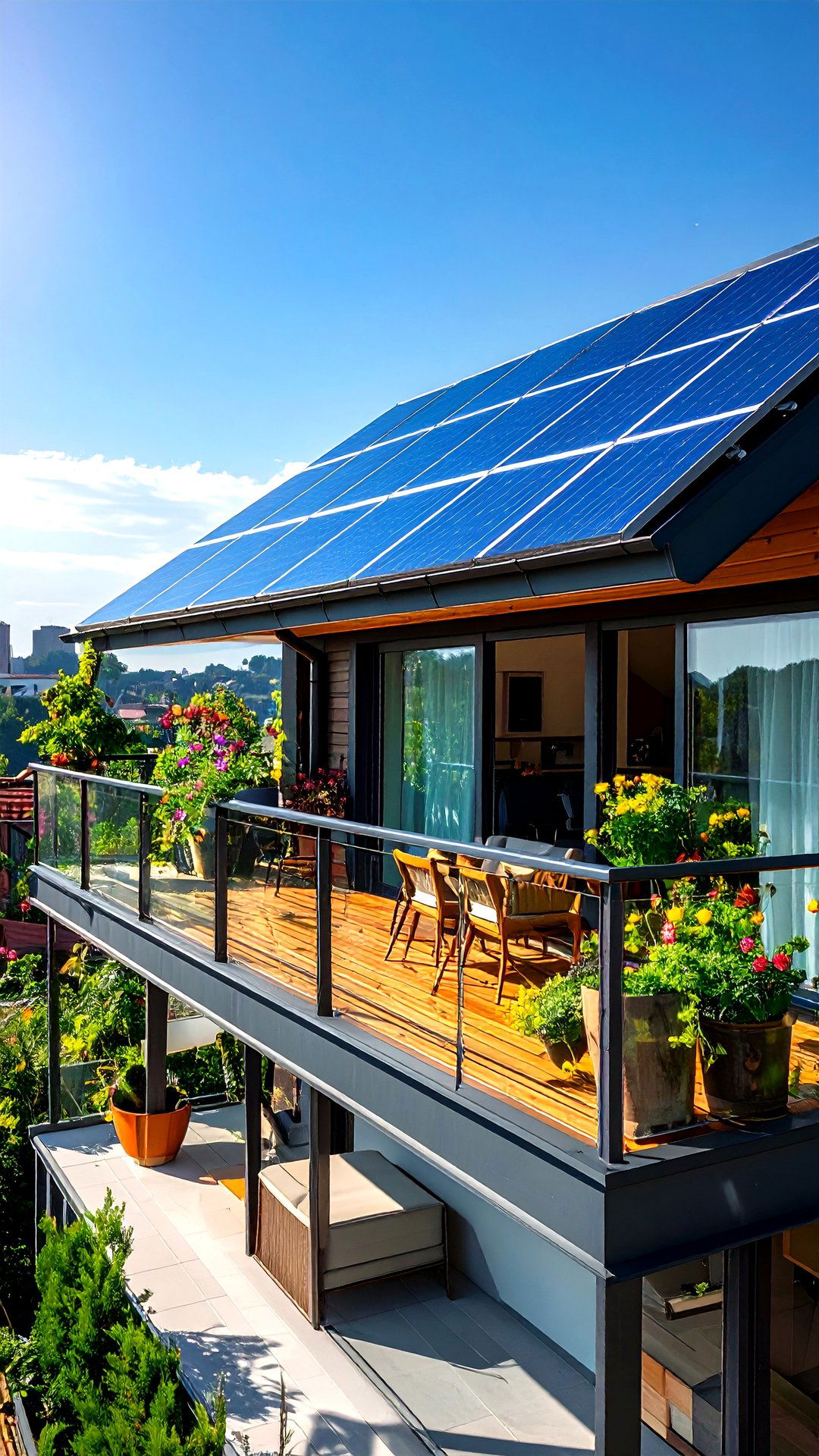
By topping a cantilever balcony with translucent photovoltaic panels, homeowners harvest renewable energy while shading the deck below. Frameless bifacial modules let filtered daylight pass, preventing gloomy interiors. Electrical conduits run inside the supporting wall, feeding battery storage or the home grid. The panels’ overhang keeps rain off seating, effectively doubling as a canopy. Structural engineers confirm that light, aluminum-framed PV arrays add minimal extra load, often less than conventional glass roofs. This synergy of comfort and sustainability underscores the cantilever balcony as a future-ready feature that pays back over time.
16. Curved-Edge Cantilever Balcony Elegance
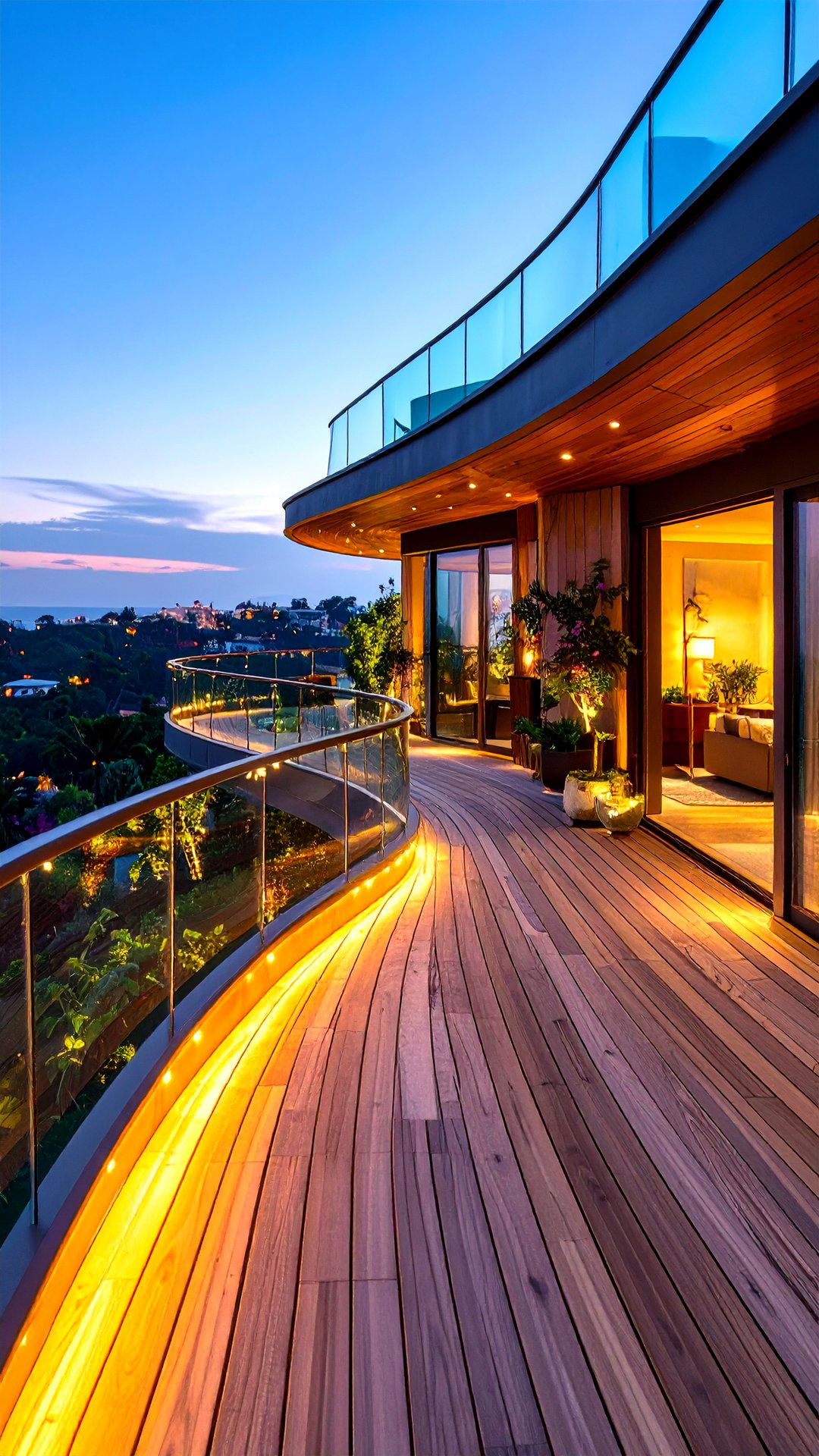
The flowing line of a curved-edge cantilever balcony softens rigid building geometry and improves wind deflection. Laminated timber-glulam joists bend gracefully, supporting a semicircular deck surfaced in narrow composite planks that follow the arc. Continuous glass rails accentuate the shape, allowing sweeping vistas with no sharp corners impeding traffic. LED rope lights installed under the nose trace the curve at night, turning the balcony into an illuminated ribbon. Such organic detailing lends a touch of resort luxury to suburban homes while maintaining the structural clarity of true cantilever design.
17. Industrial Mesh Cantilever Balcony Look
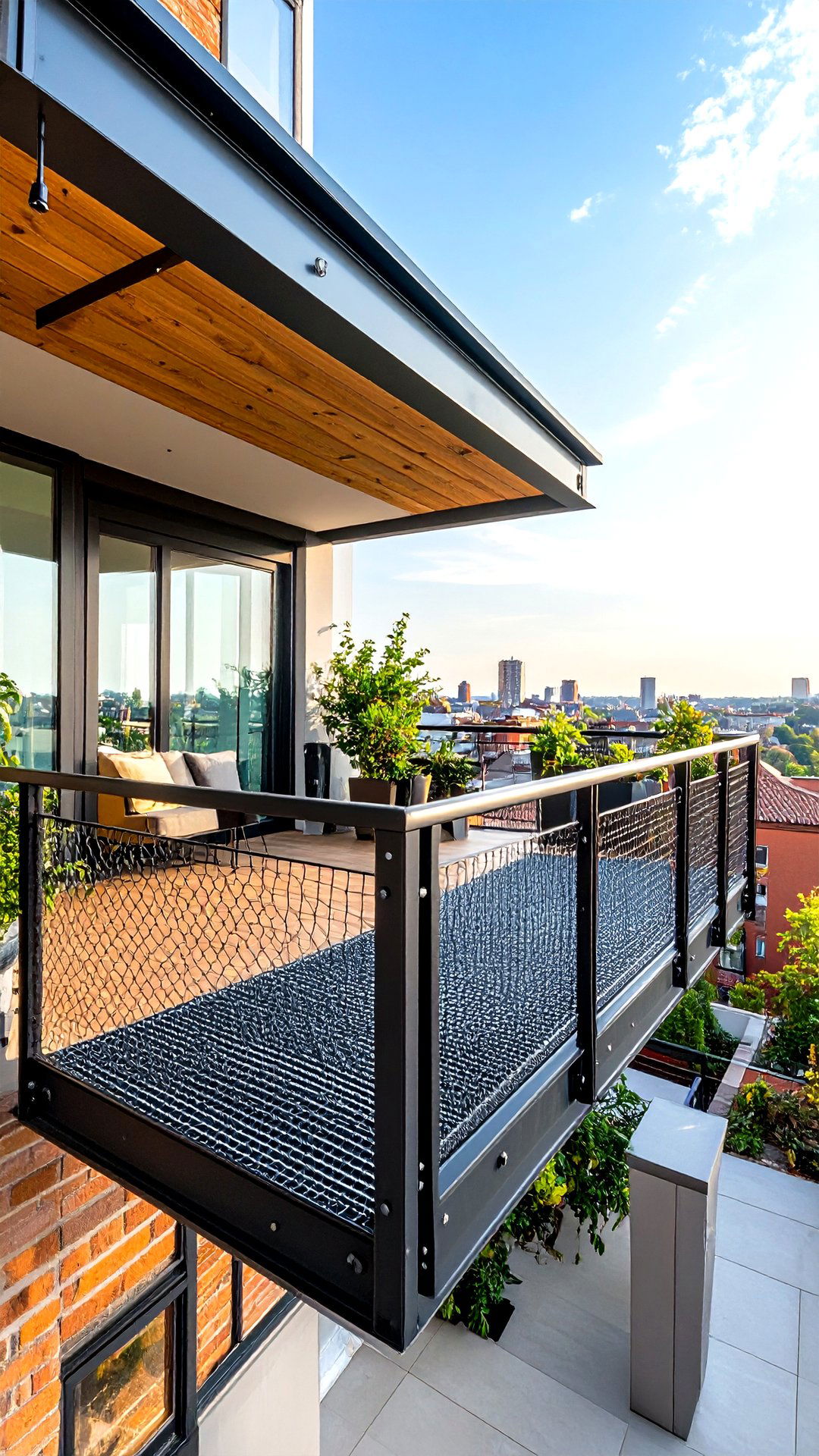
Bringing gritty warehouse style outdoors, an industrial mesh-deck cantilever balcony swaps traditional boards for heavy-duty galvanized grating. Rain, snow, and debris fall straight through, reducing maintenance and eliminating slippery surfaces. Pair the deck with blackened-steel guardrails and oversized bolt accents for authentic character. Inside, matching mesh stair treads can visually link levels. Because the grating is lighter than concrete or timber, it’s ideal for retrofitting older masonry buildings that require strict load control. Residents enjoy a rugged aesthetic, excellent drainage, and a nod to urban history all in one statement platform.
18. Cantilever Balcony with Integrated Bike Rack
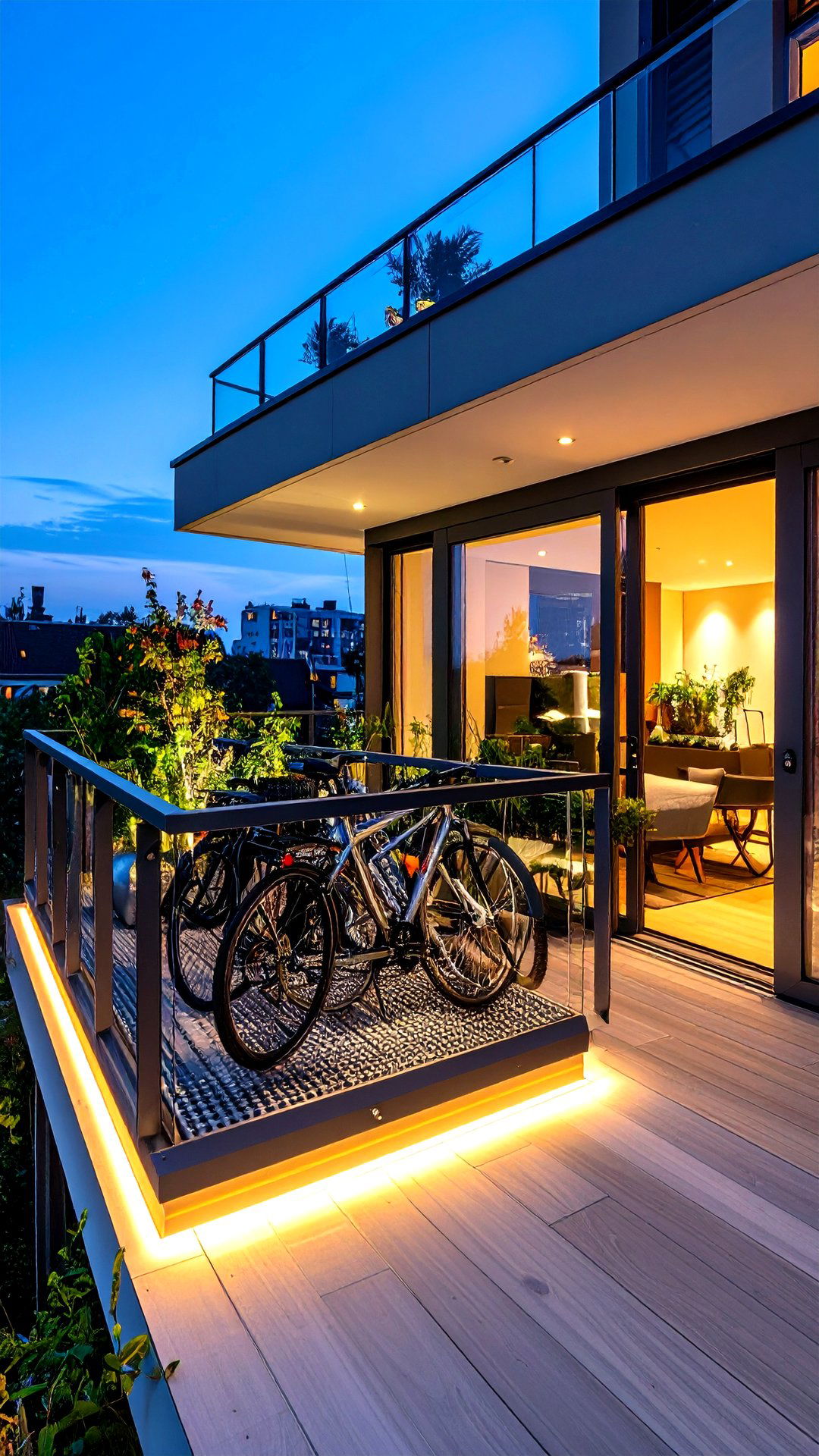
To solve storage headaches, fit a weather-sealed bike rack beneath the floor of a cantilever balcony. A hinged steel cradle swings down, letting owners wheel cycles into place, then locks flush against the soffit when stowed. This solution keeps corridors clear and bikes secure without renting extra locker space. Drainage holes ensure no water collects near frame components, and a small LED strip illuminates the mechanism for safe nighttime use. Utilizing the balcony’s underside capitalizes on dead space while highlighting the cantilever’s ability to serve multiple lifestyle needs beyond simple lounging.
19. Kid-Friendly Safety Rail Cantilever Balcony
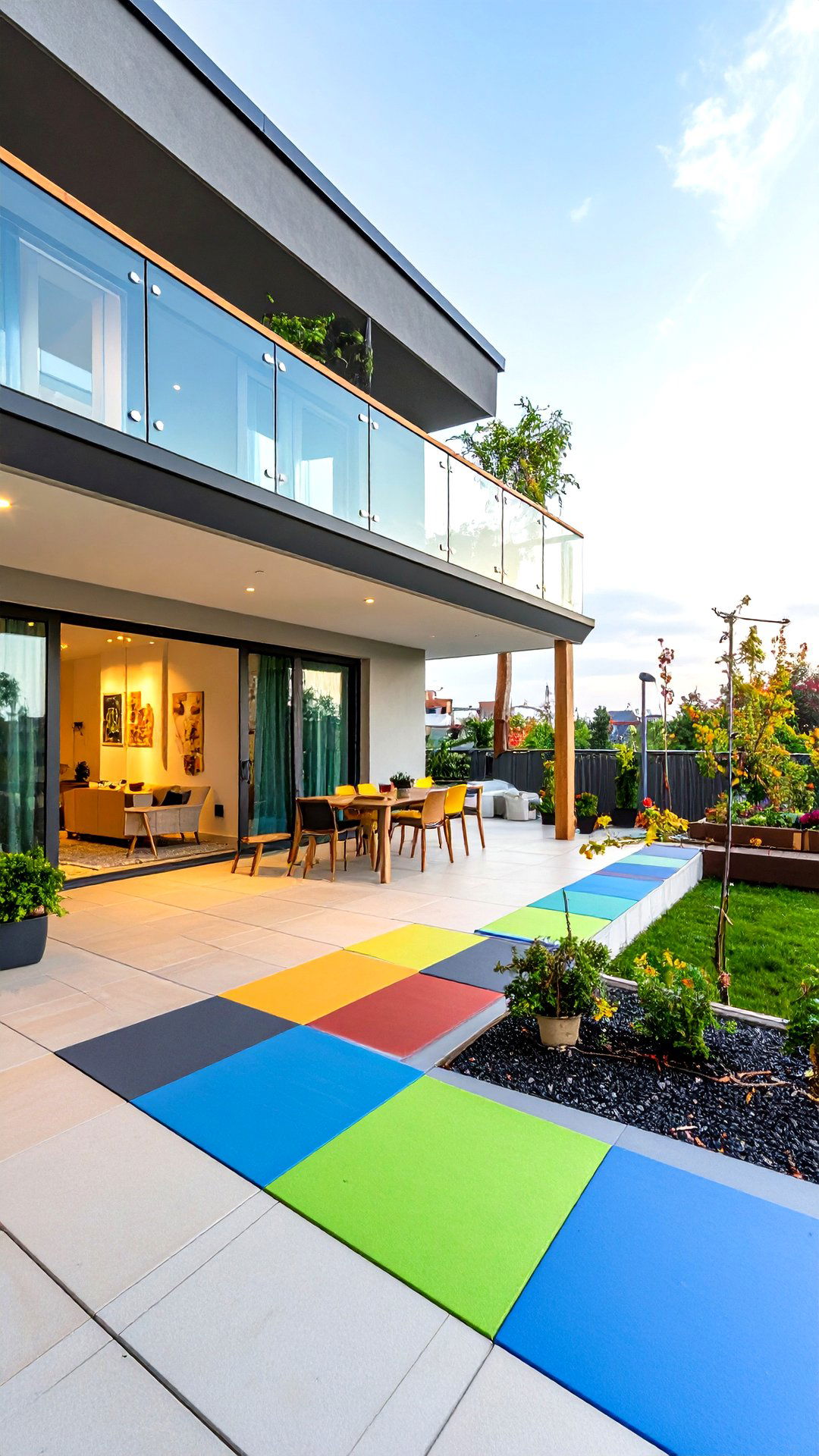
Parents can breathe easier when a cantilever balcony incorporates laminated-glass railings rising at least 1. 2 meters, topped with rounded hardwood caps free from toe-holds. Transparent barriers preserve sightlines while denying little climbers any purchase. Add interior-side magnetic safety gates positioned at door thresholds so toddlers cannot wander unsupervised. Soft interlocking foam tiles underfoot cushion minor stumbles yet remain thin enough to respect load limits. Installing color-changing LED lights in the handrail doubles as playful ambiance for evening story time. The result is a worry-reduced outdoor play zone that still feels adventurous.
20. Hammock-Ready Cantilever Balcony Relaxation
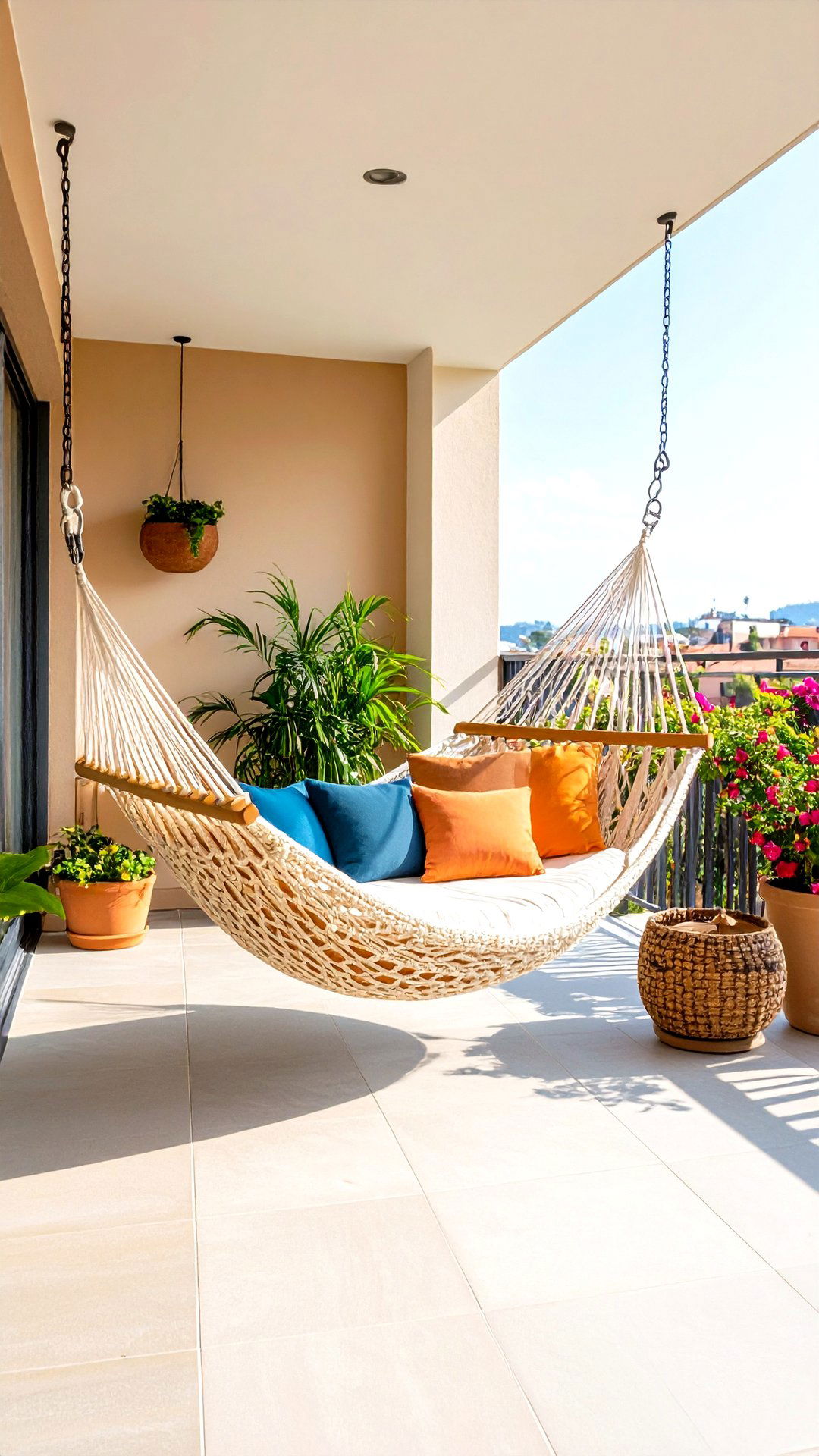
There’s no better way to savor a breeze than swaying in a hammock strung across a cantilever balcony. Weld concealed steel anchor plates into the sidewalls during construction, each rated for at least 300 kilograms, then cap them with decorative covers. Select quick-release carabiners so the fabric can be removed when guests arrive. To prevent feelings of enclosure, choose open-weave hammocks that allow light to pass through. Soft accent pillows and a clip-on cup holder complete the scene. This minimal addition transforms an ordinary balcony into an instant resort-style escape parcelled in mid-air.
21. Multi-Level Tiered Cantilever Balcony System
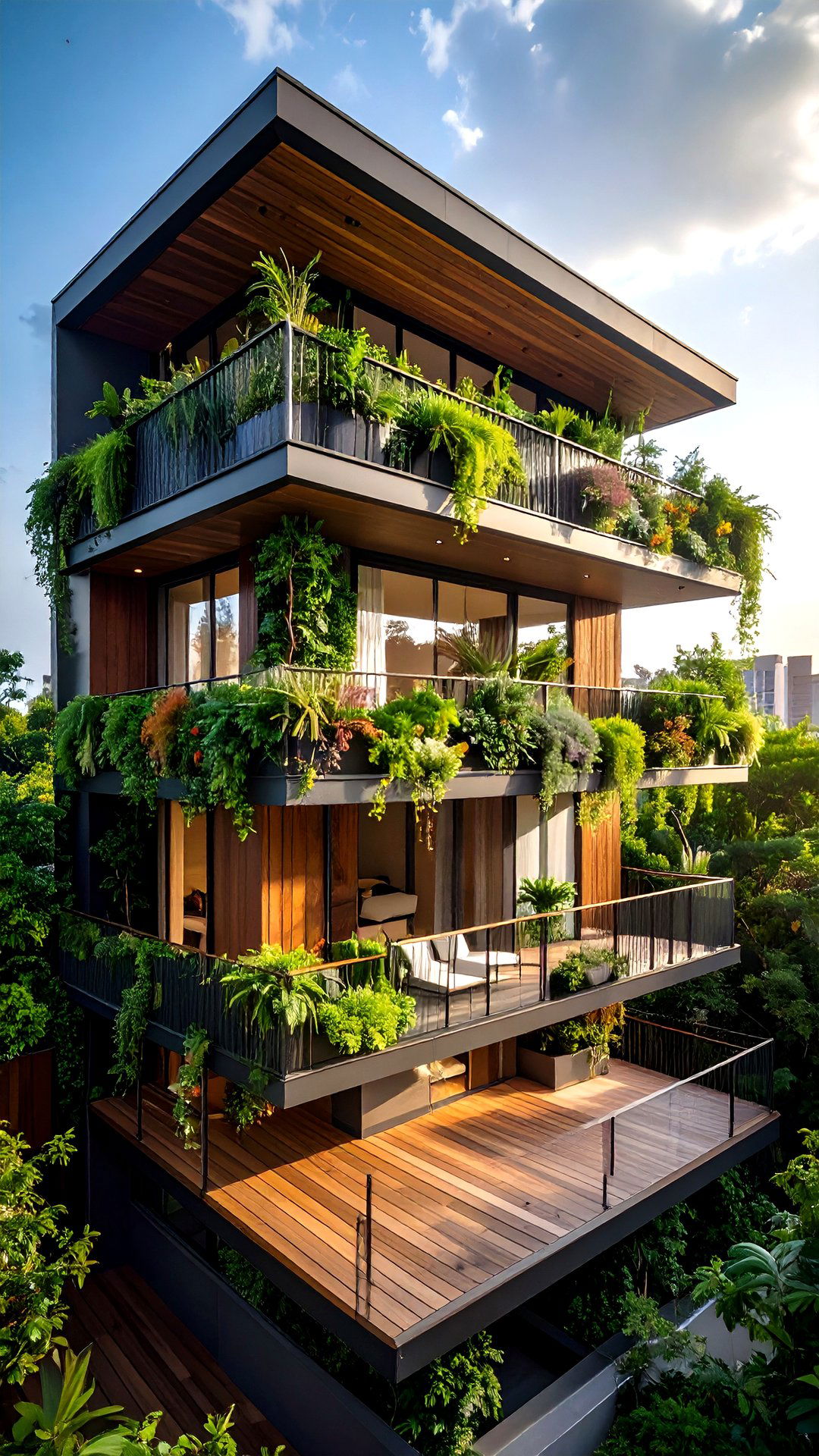
For larger homes, stacking two or three shallow cantilever balconies at staggered elevations creates an eye-catching tiered façade. Each deck projects just far enough for café seating, ensuring loads stay manageable, while collectively forming a dramatic vertical garden or cascading planter system. Rainwater funnels from the top deck’s integrated gutters to irrigate boxes below, conserving resources. Residents on different floors enjoy private outdoor spots without overbuilding a single bulky platform. The stepped arrangement visually breaks down building mass and maximizes solar exposure across levels, enhancing both aesthetics and function.
22. Coastal Breeze Cantilever Balcony with Louvers
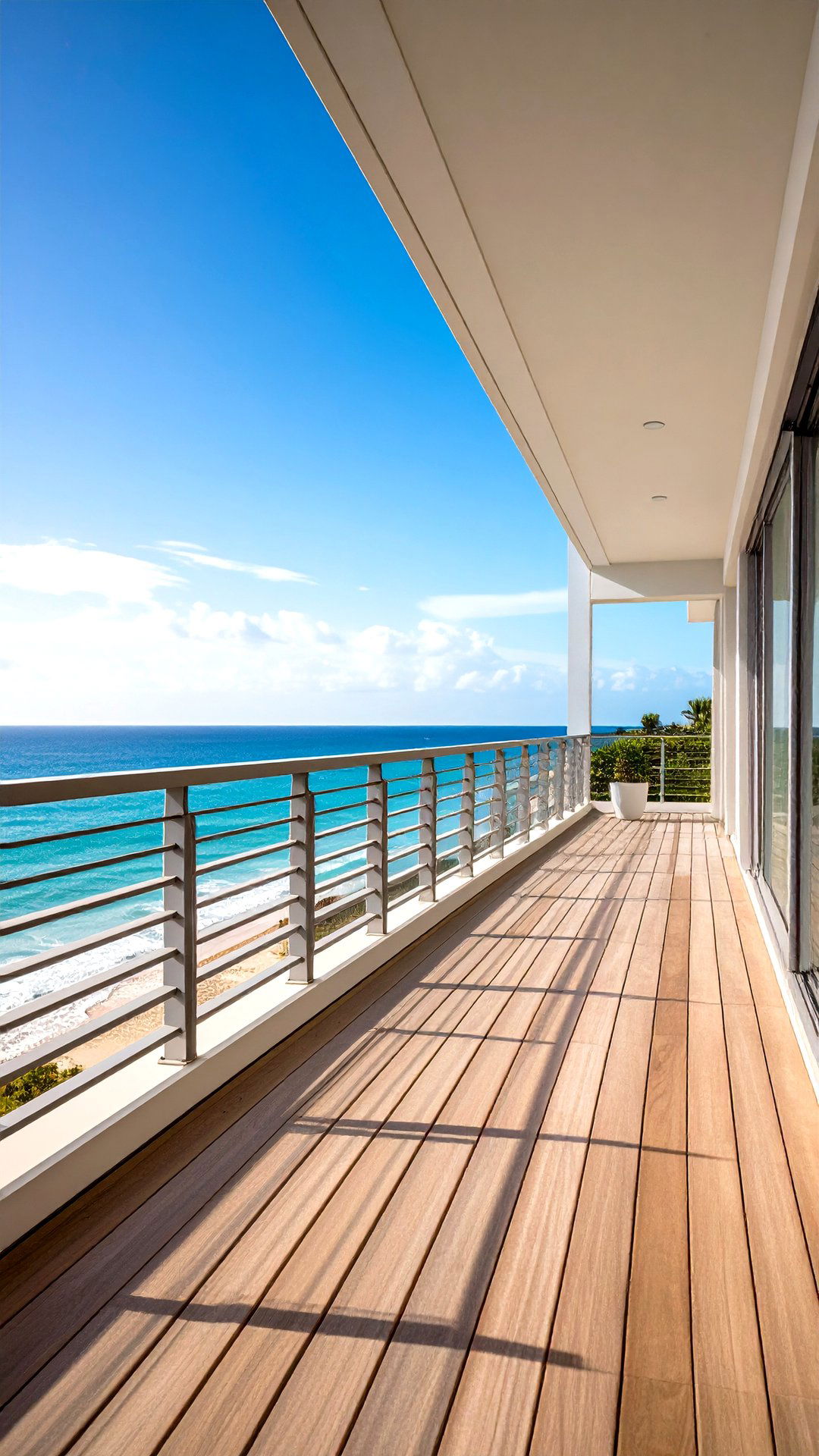
Salt-laden winds challenge seaside homes, so designing a cantilever balcony with adjustable aluminum louvers provides protection without sacrificing views. Powder-coated blades tilt to block harsh afternoon sun yet open for evening breezes. Because aluminum resists corrosion, maintenance remains low despite marine exposure. Pair with stainless fasteners and glass-infused composite decking for long-term durability. During storms, louvers can be fully closed, shielding sliding doors from driving rain. This adaptive skin turns the balcony into an all-weather haven that embodies coastal living’s relaxed, indoor-outdoor ethos.
23. Heated-Flooring Cantilever Balcony Comfort
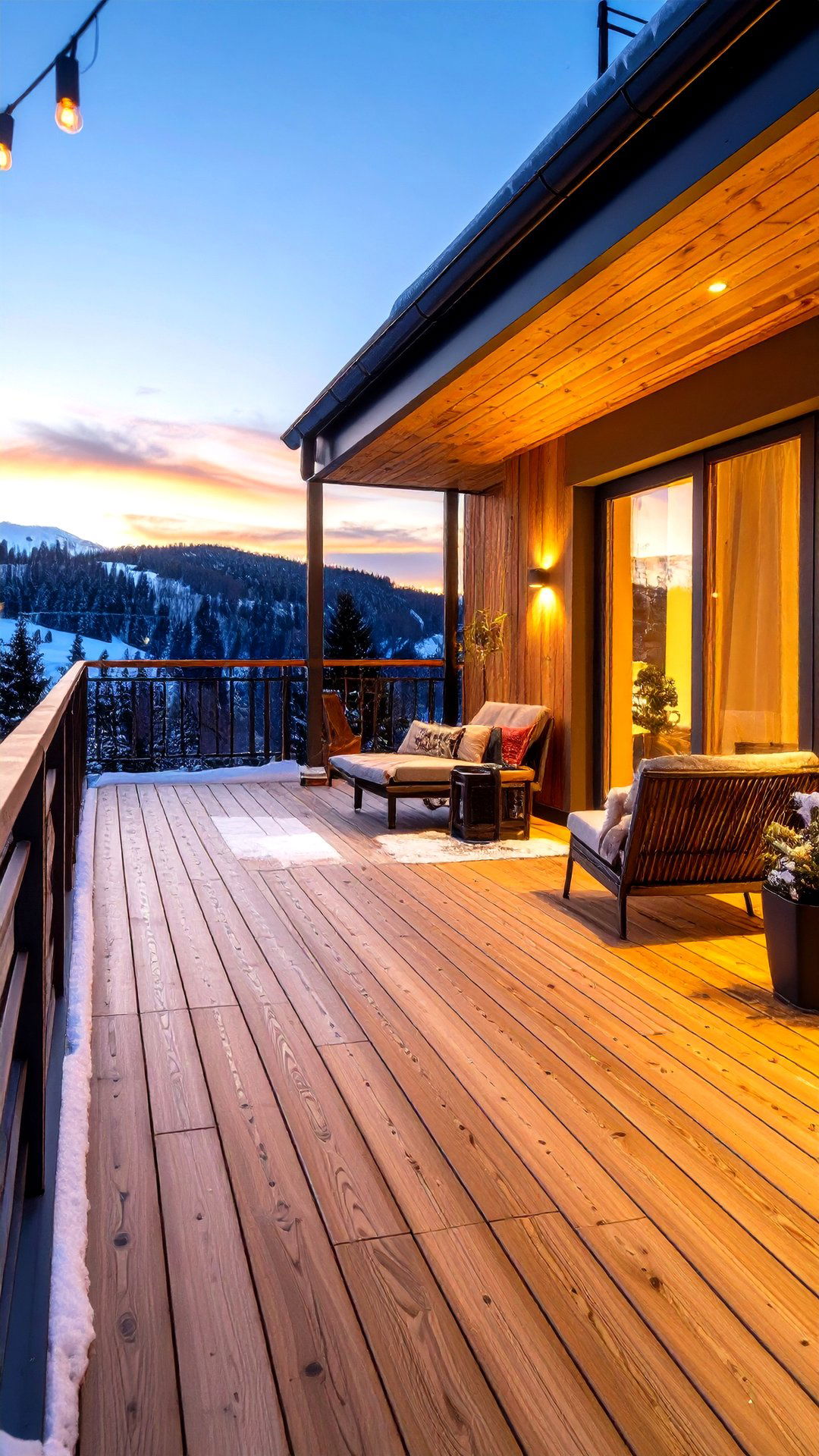
Owing to electric radiant mats installed beneath porcelain pavers, a cantilever balcony can stay cozy even when winter bites. Thermostatic controllers linked to outdoor sensors activate heating only when surface temperatures drop near freezing, preventing ice build-up and making barefoot meditation possible on crisp mornings. Thin insulation boards below the mats direct warmth upward, conserving energy and protecting structural steel from thermal cycling. Snow melts quickly, reducing slip hazards and eliminating time-consuming shoveling. This simple upgrade turns a balcony into a true four-season extension of your living area.
24. Art-Display Cantilever Balcony Gallery
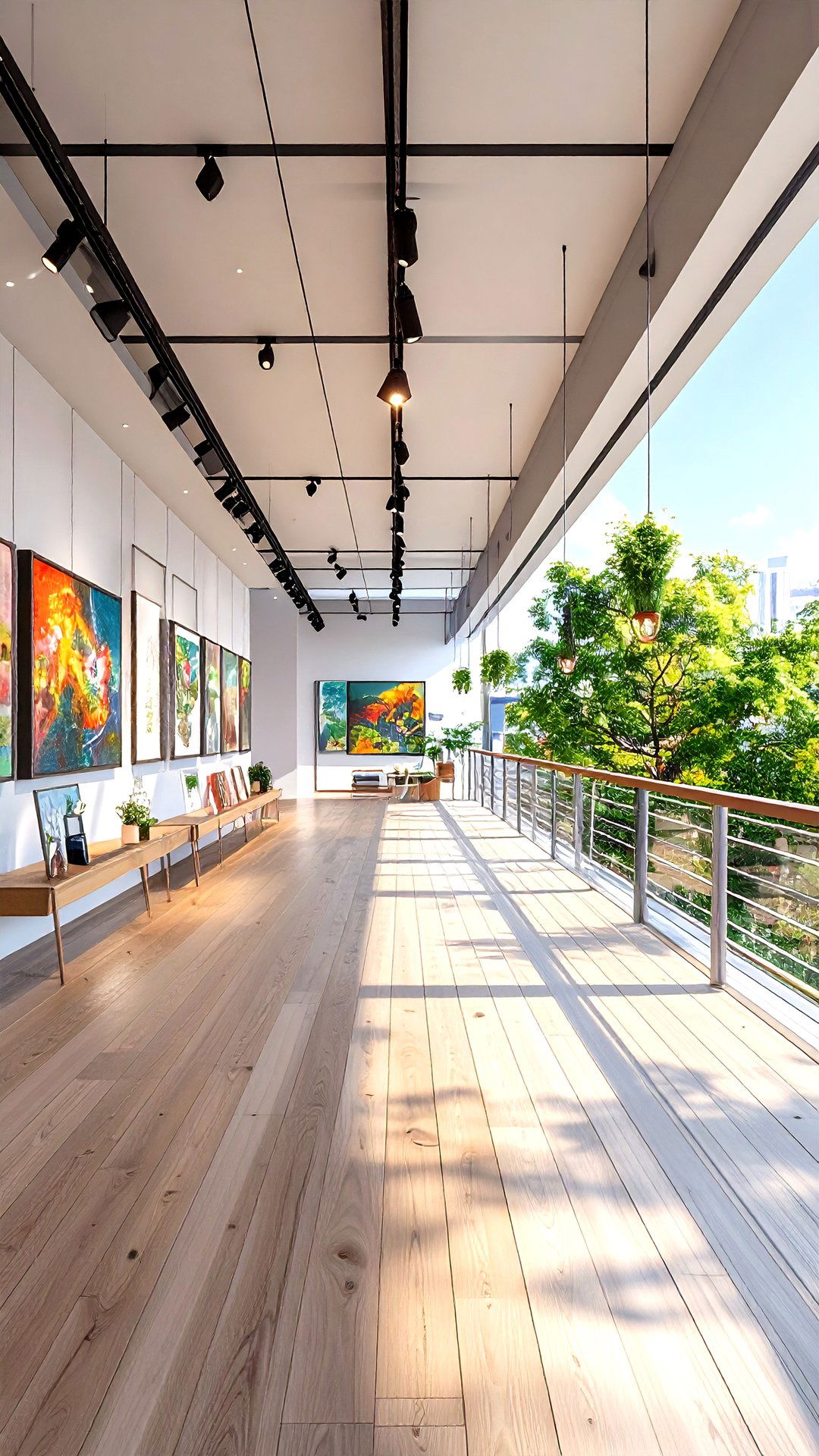
Surprisingly, a cantilever balcony can double as a curated open-air gallery by incorporating weather-resistant art rails along its interior wall. Stainless picture-hanging channels with adjustable cables allow rotating sculptures, photographs, or botanical prints. Low-glare LED spotlights recessed into the soffit highlight pieces without leaking into neighboring apartments. Artists in residence can showcase work to passers-by, while homeowners enjoy museum vibes outside their sliding doors. Because the display gear mounts to the primary wall, additional structural load remains minimal. This creative twist fuels cultural expression and sparks conversation among visitors.
25. Sustainable Bamboo Cantilever Balcony Finish
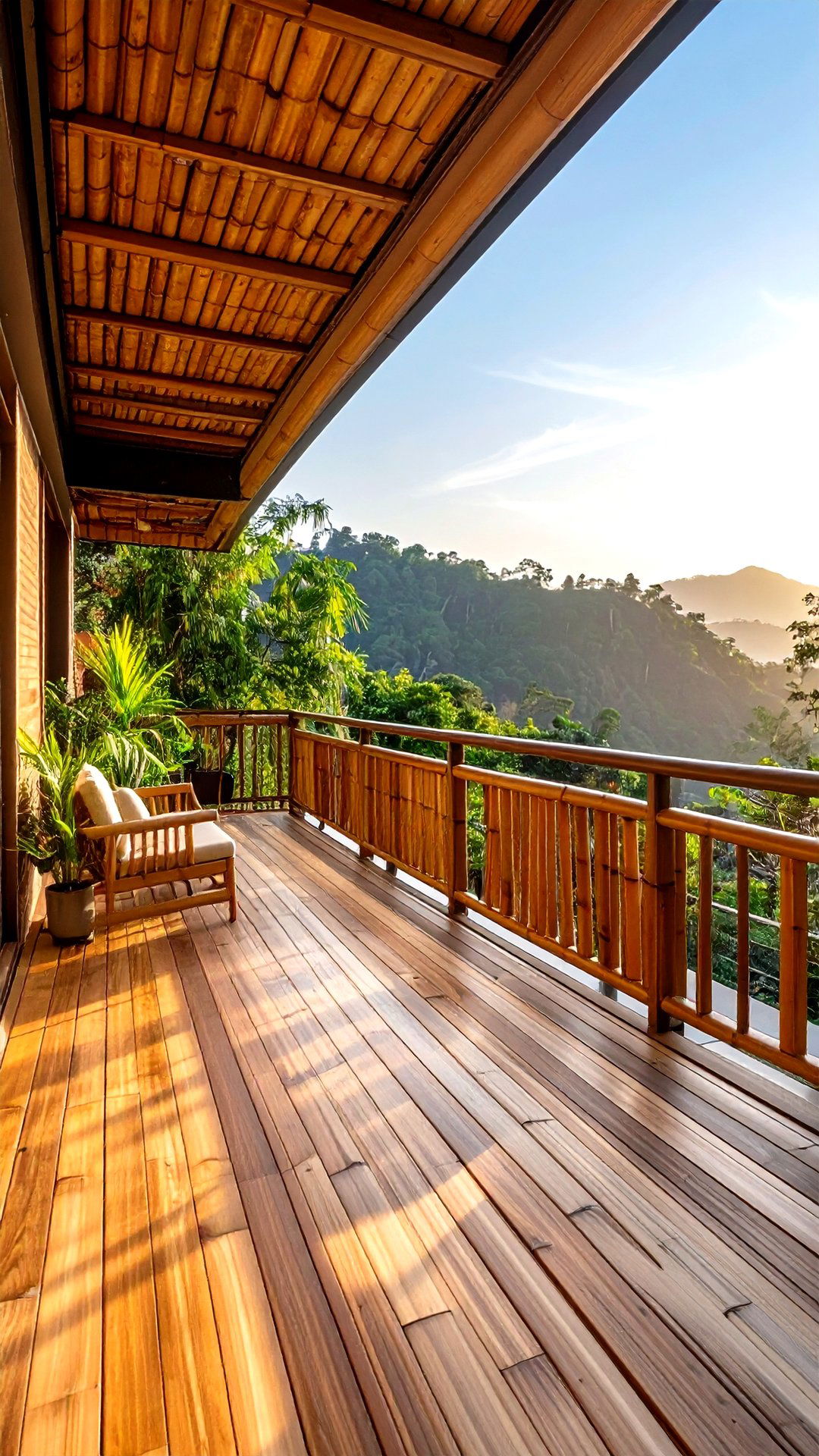
To wrap things up, cladding a cantilever balcony in engineered bamboo delivers sustainability without compromising style. Strand-woven boards share the compressive strength of steel yet weigh far less and resist insects naturally. Factory-applied ultra-violet oils keep the caramel hue rich for decades, and offcuts can be recycled into planter edging, minimizing waste. Matching bamboo slat screens add shade and visual unity, while the rapid-renewal nature of the material aligns with green building certifications. Your balcony gains warmth, longevity, and eco-friendly credentials that resonate with environmentally conscious buyers.
Conclusion:
From glass-floored thrills to bamboo-clad serenity, each cantilever balcony idea harnesses structural ingenuity to unlock outdoor living where space is scarce and style matters. Whether you crave energy-producing solar roofs, kid-safe railings, or hammock-driven relaxation, careful detailing turns that floating platform into a personalized haven. Embrace these concepts to boost property value, enhance comfort, and celebrate architectural daring — proof that bold design can indeed hang effortlessly in mid-air.



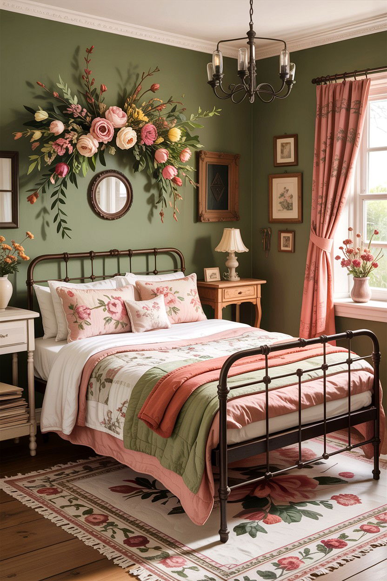
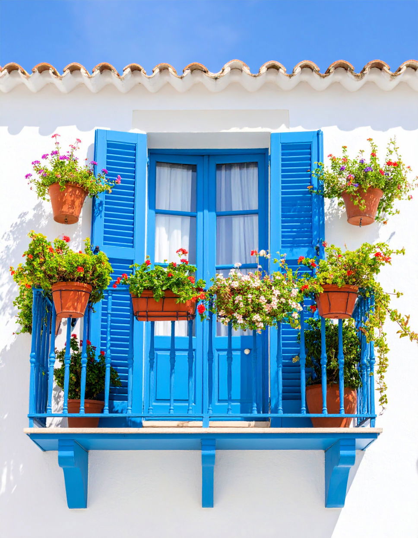
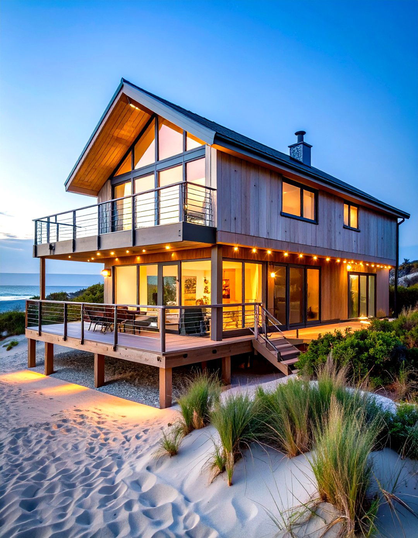
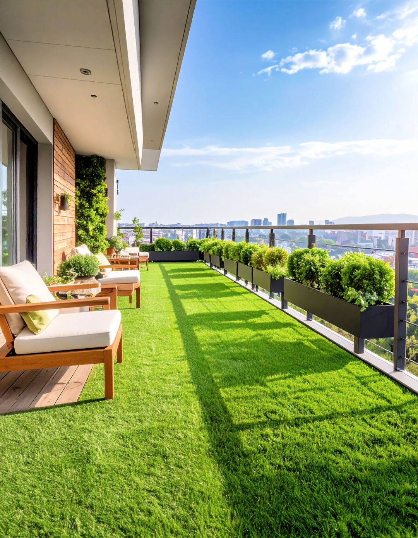
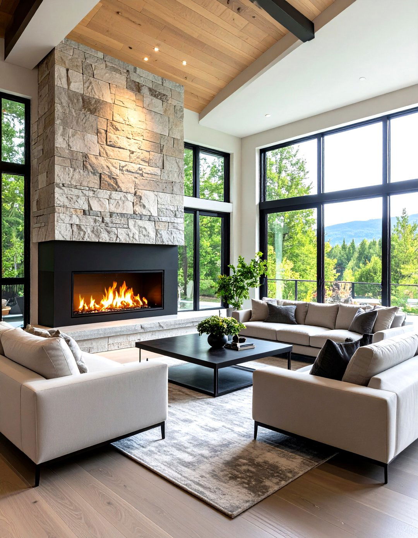
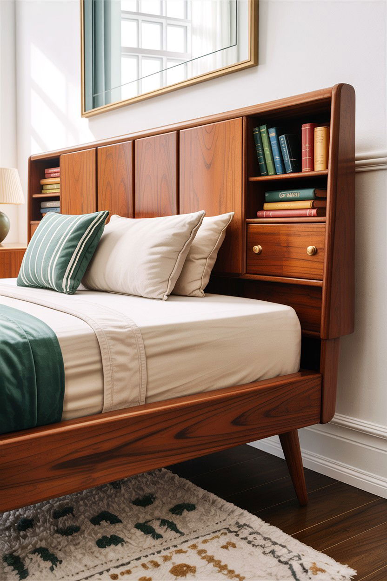
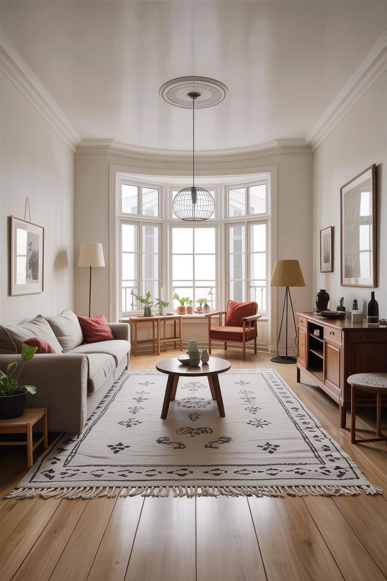
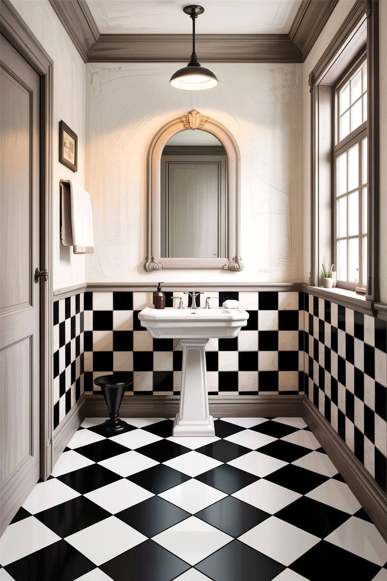
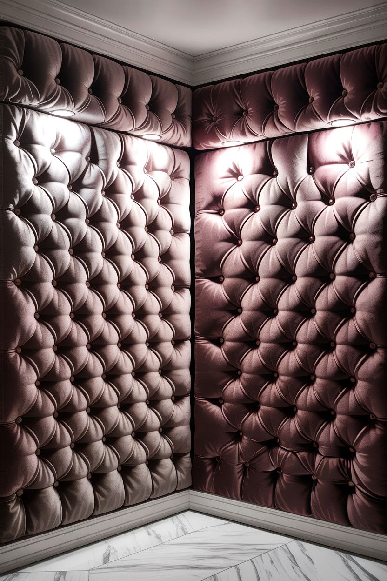
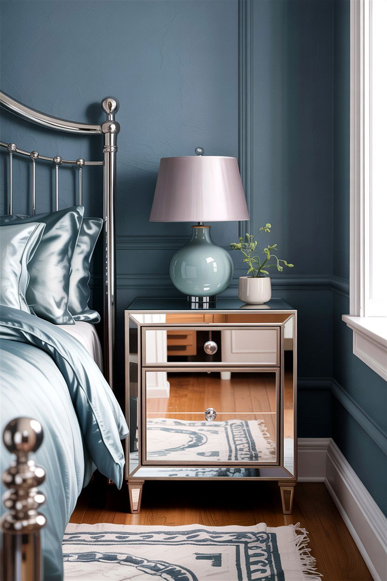
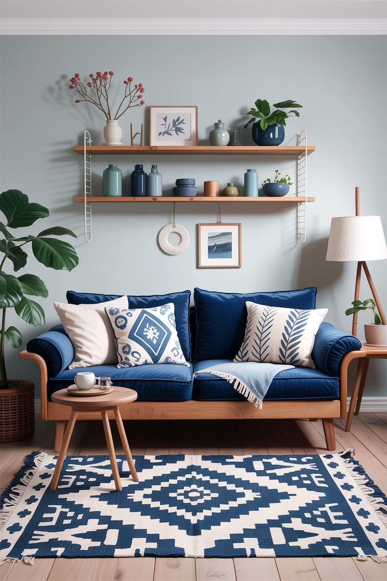
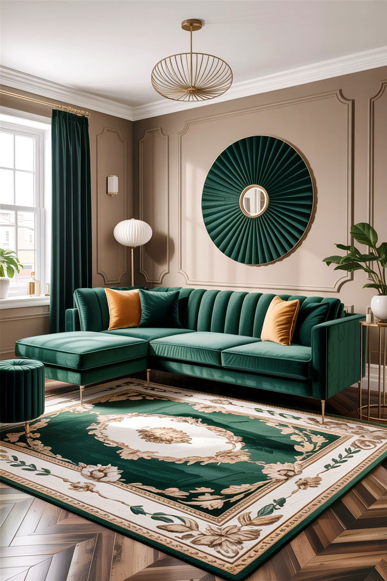
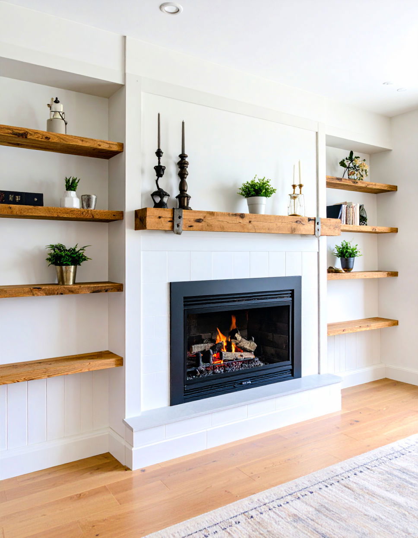
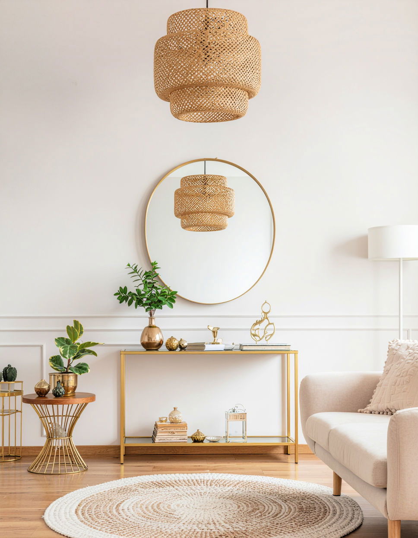
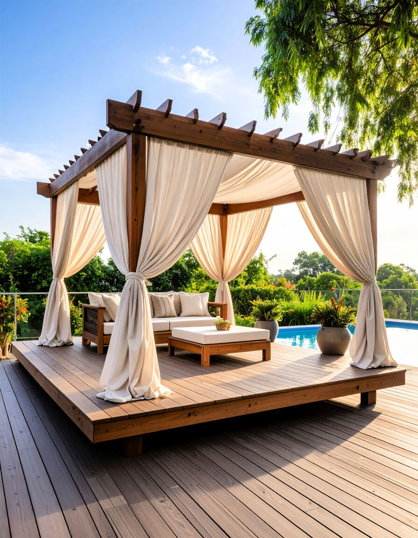
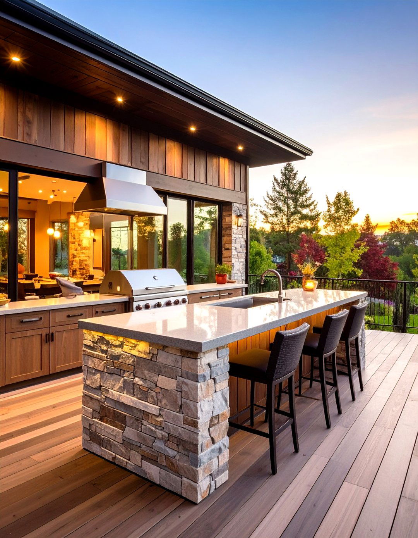
Leave a Reply