Few rooms influence daily mood as quietly yet decisively as a bedroom does. Thoughtful bedroom layout choices — how the bed faces light, where circulation paths break, which storage zones stay hidden — determine not only visual harmony but how effortlessly you fall asleep, wake refreshed, and pivot between relaxation and productivity. Designers forecasting 2025 emphasize warmer pigments, biophilic backdrops, and flexible furniture that adapts to changing routines, yet the timeless principle remains: plan negative space first, then let pieces support it. Treat the following twenty-five bedroom layout ideas as a toolkit for shaping a calm, deeply personal retreat.
1. Centered-Symmetry Bedroom Layout for Balanced Calm
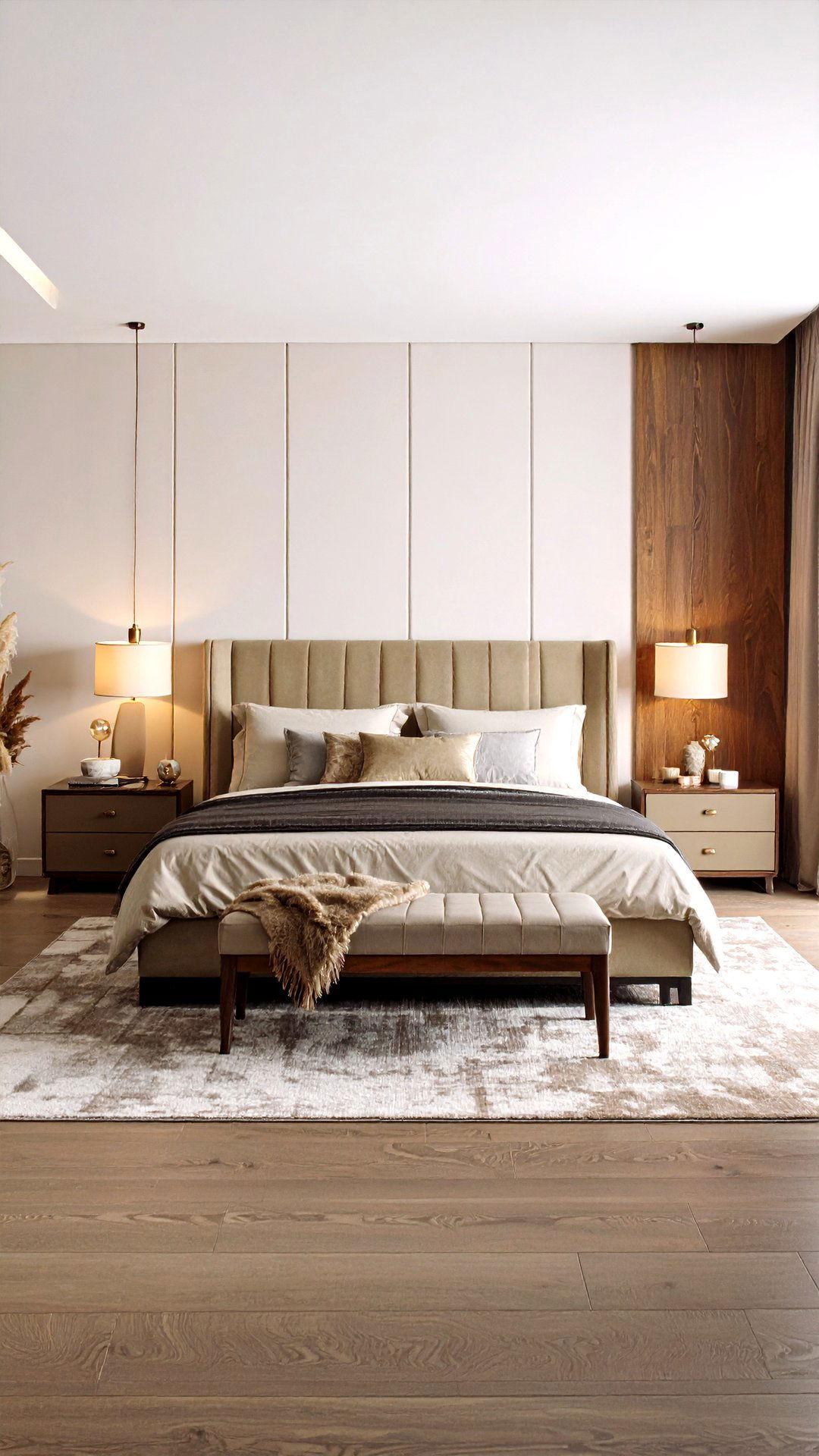
A centered-symmetry bedroom layout places the bed squarely on the longest wall, flanked by identical nightstands and lamps so the eye feels steadied. Plan thirty-six inches of clearance on both sides and at the foot, then anchor everything with an area rug that extends at least eighteen inches beyond the mattress to knit the zone together. Because storage hides within dual nightstands and a low bench, walls stay clear for art or soft sconces, amplifying that restful equilibrium. Use this arrangement in square rooms where doors and windows sit relatively symmetrical — it draws attention away from structural quirks and toward serene repetition.
2. Long-Narrow Bedroom Layout With Built-In Wall Storage
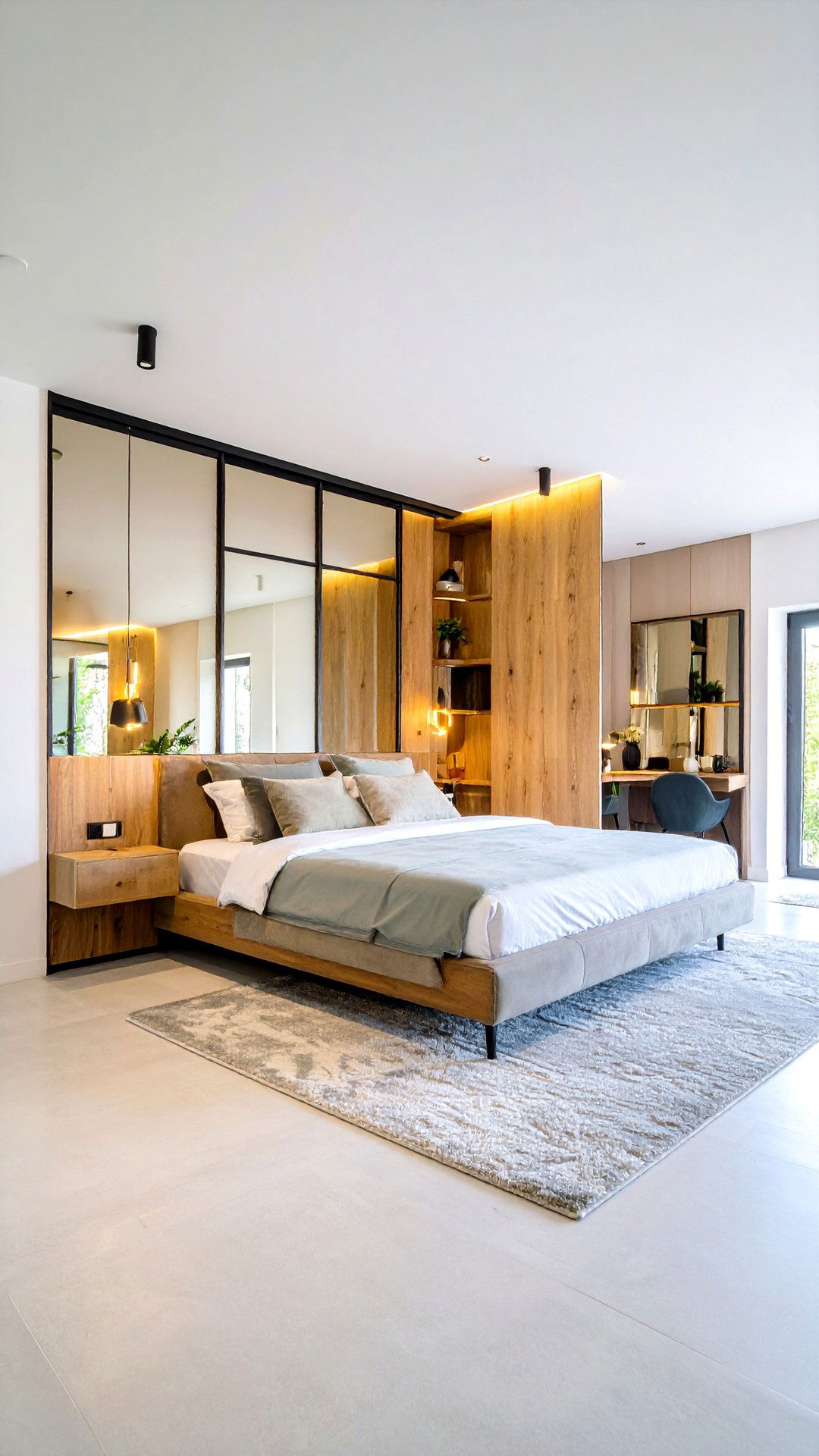
To tame a bowling-alley footprint, slide the bed along the longer wall rather than centering it under a window. That leaves a clear corridor two feet wide from door to window, preventing toe-stubs during midnight trips. Install floor-to-ceiling wardrobes on the opposite wall; their flush fronts visually widen the bedroom layout while swallowing clutter. Because tall storage would otherwise loom, pick light, low-sheen finishes or mirror inserts that bounce daylight down the length of the room. A slim floating shelf doubles as a desk without shrinking circulation, making this configuration ideal for urban apartments where every inch matters.
3. L-Shaped Bedroom Layout Creating a Cozy Sleeping Niche
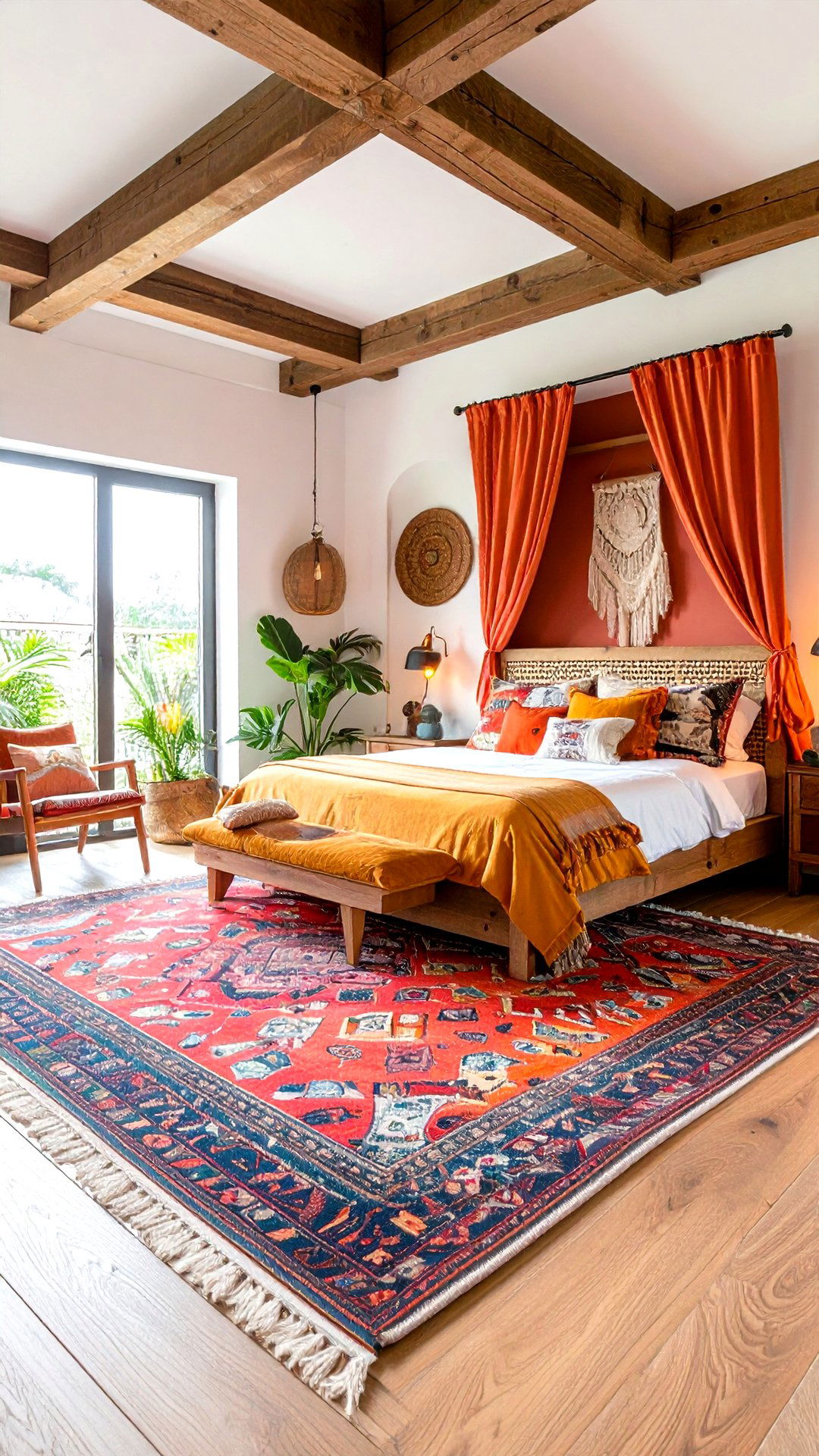
An awkward L-shaped floor plan actually invites one of the coziest bedroom layout solutions: tuck the bed into the shorter leg and treat that alcove like a cocoon. A curtain rod or open shelving unit across the L junction forms a soft partition, framing a mini sleep chamber without sacrificing light. The longer leg stays open for a reading chair, slender wardrobe, or even compact elliptical trainer. Because the bed sits slightly out of sight, you can leave it unmade on hectic mornings but still welcome guests into the wider sitting zone. Layer rugs to reinforce the spatial distinction.
4. Bedroom Layout With Integrated Remote-Work Zone
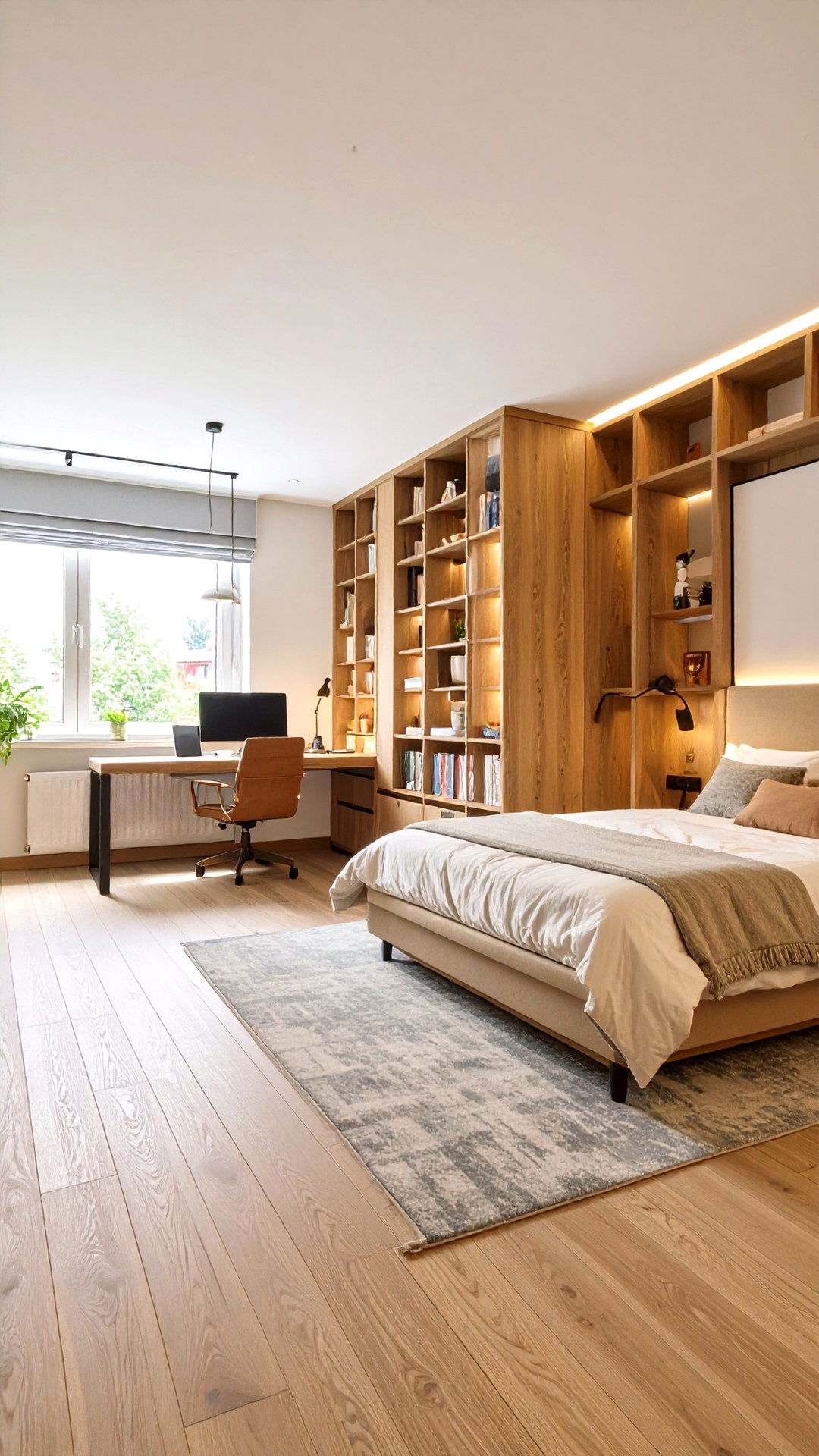
Since hybrid schedules blur office hours, this bedroom layout carves a dedicated desk niche behind a freestanding headboard. By floating the bed fourteen inches off center and backing it with a bookcase-height divider, you create an instant workstation that borrows natural light from the same window yet remains outside your sleep sightline. A low swivel chair slides fully under the surface, preserving nighttime floor clarity, while clip-on task lamps prevent excess blue light spill. Cable-management holes drilled in the divider keep technology invisible so your brain still interprets the room primarily as restorative space rather than perpetual office.
5. Bedroom Layout for Parents Sharing Space With an Infant
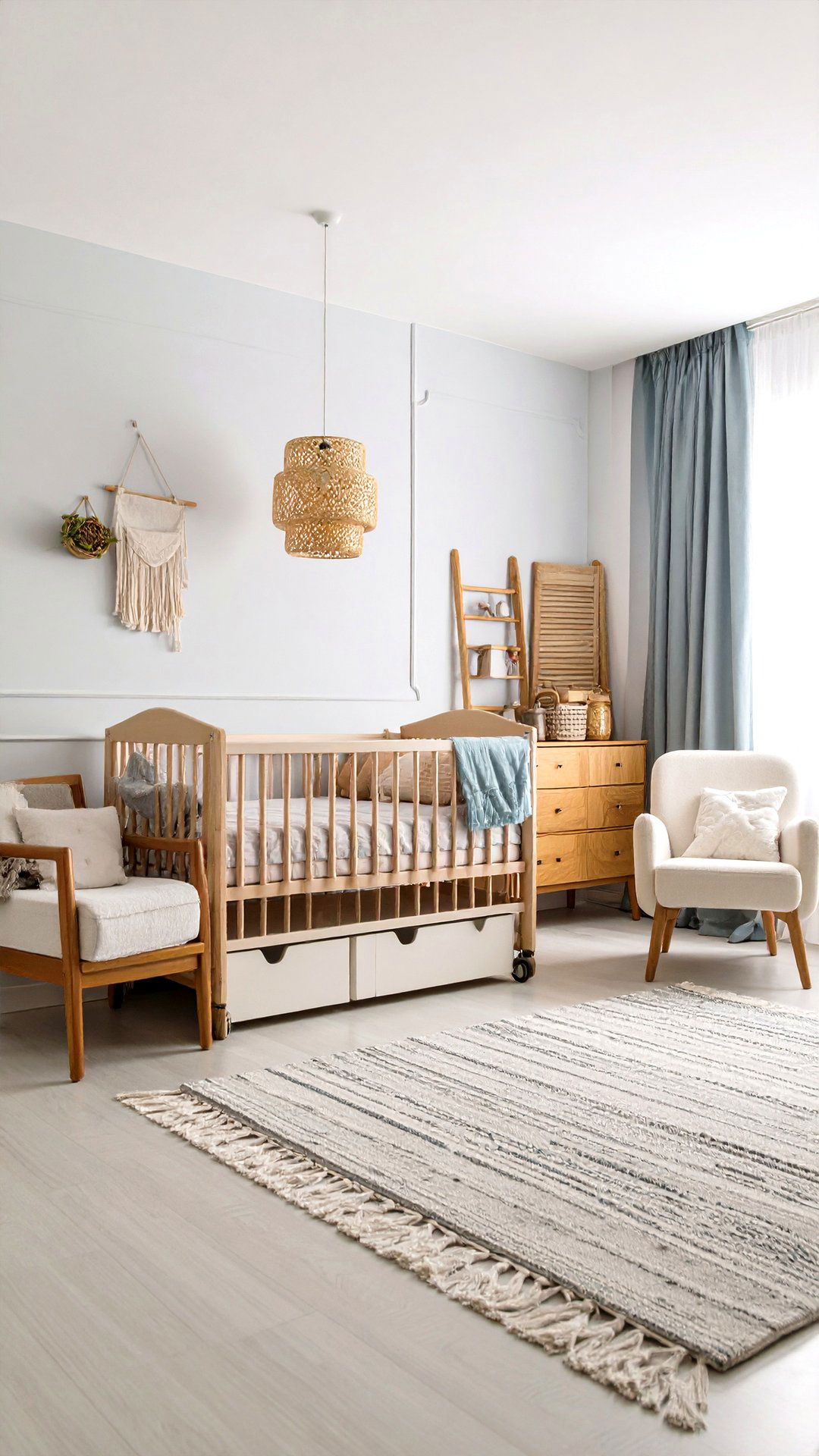
To coexist peacefully with a newborn, position your bed slightly toward one side wall, leaving a three-foot pocket along the other for a full-size crib or side-car bassinet. This bedroom layout maintains adult circulation at the foot while allowing swift night feedings without crossing the room. Add a slim armchair at the crib’s foot rather than beside it; the diagonal line between seat, crib, and door shortens emergency exits if needed. Because storage quickly multiplies, raise the crib on locking casters and slide rolling bins underneath for sleepers and diapers, keeping visual clutter low and nighttime light levels soothing.
6. Parallel Twin Beds Bedroom Layout for Sibling Harmony
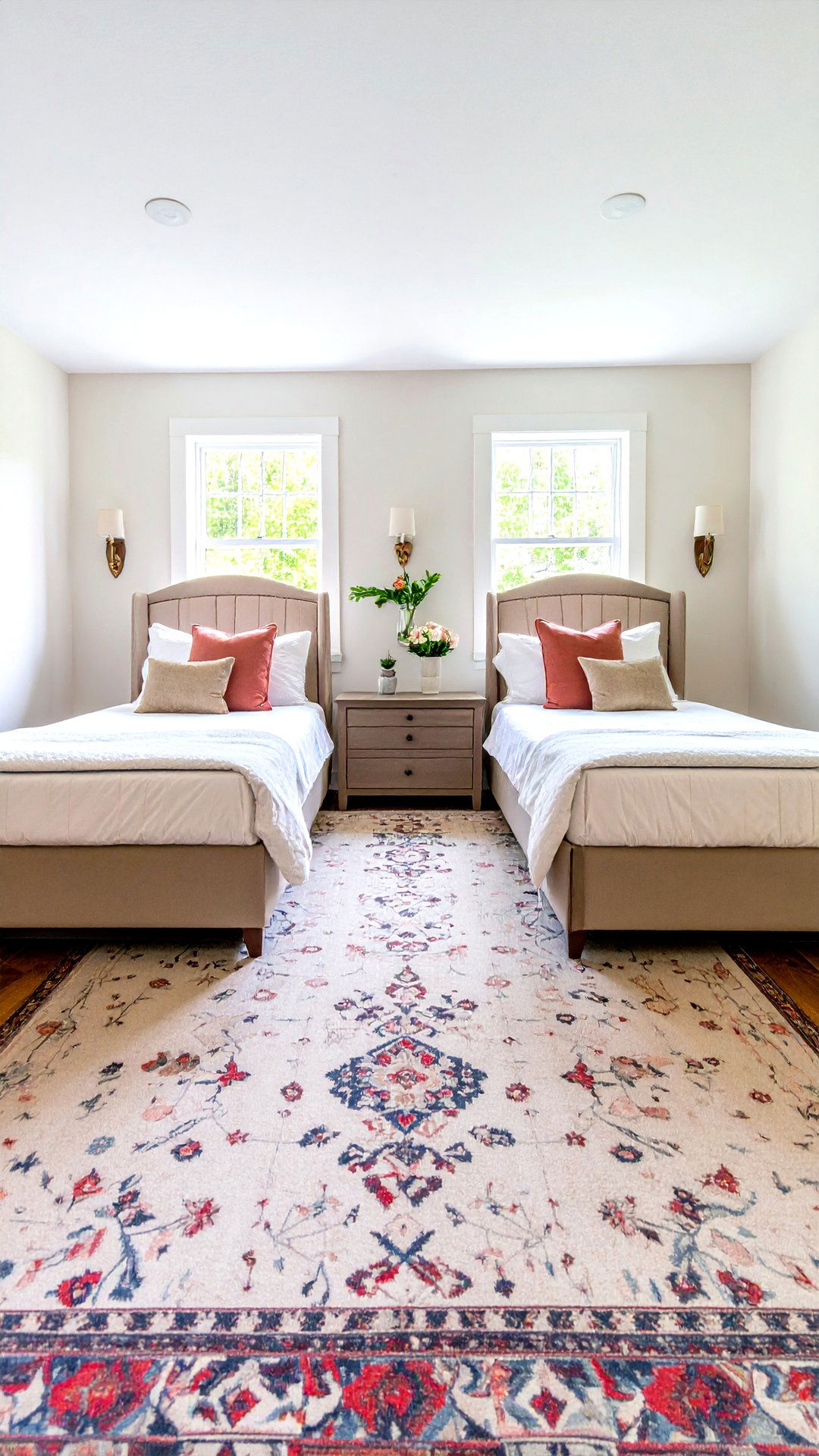
Setting two twin beds parallel with a single wide nightstand between them creates a fair and functional bedroom layout for siblings. Each child enjoys equal access to light, storage drawers beneath their own mattress, and personal reading sconces aimed inward toward the center aisle to reduce glare. Keep the central path at least forty inches so changing sheets is painless and pillow fights have room to dissipate. If square footage is scarce, replace the shared nightstand with a tall cubby tower accessible from both sides, ensuring prized toys remain separate but visible. A patterned area rug unifies the zone without favoritism.
7. Murphy-Bed Bedroom Layout for Multipurpose Guest Rooms
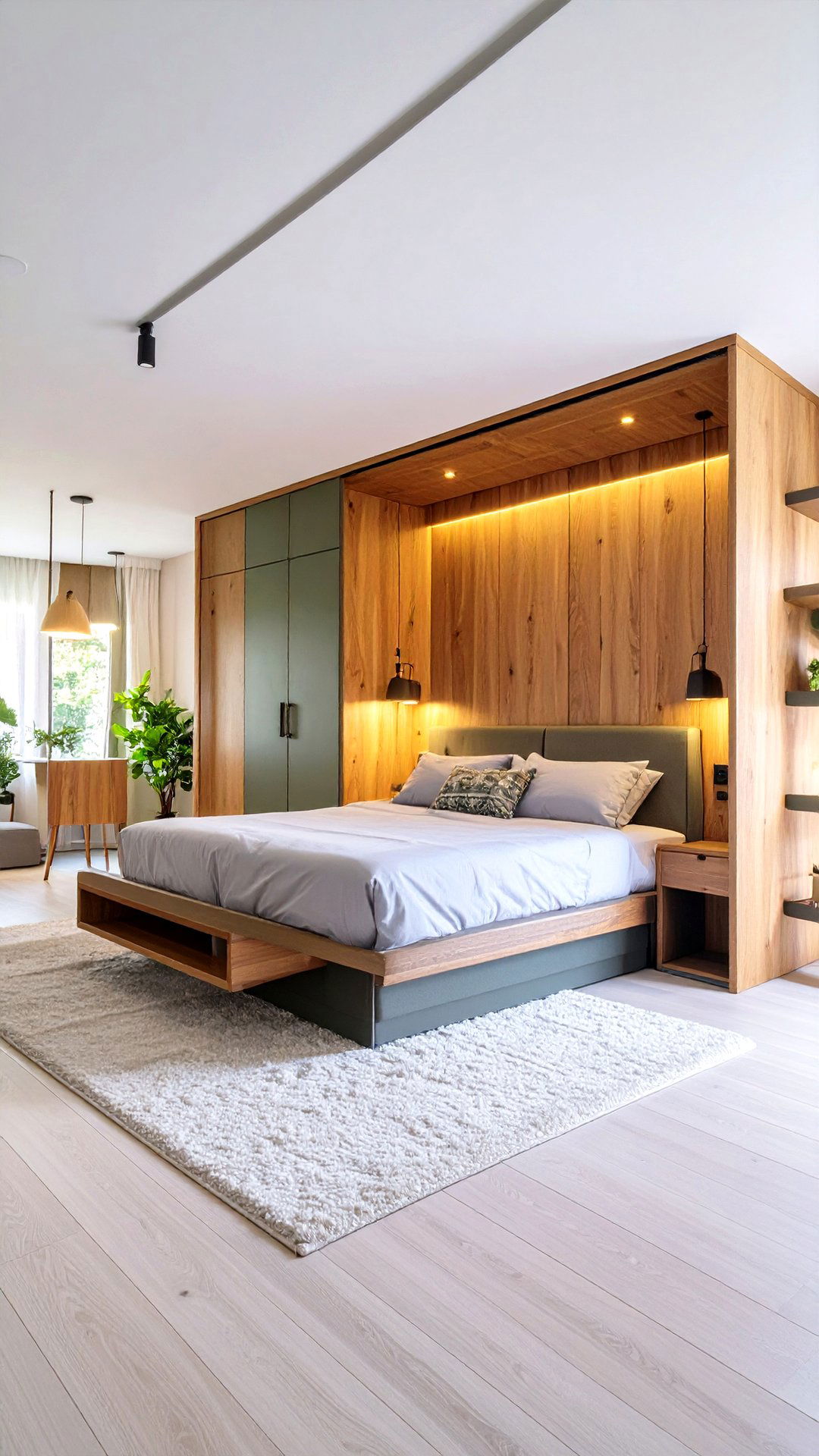
When space must moonlight between hospitality and hobbies, fold a queen-size Murphy bed into the tallest wall and let the freed floor host an exercise mat or sewing table during normal days. This bedroom layout benefits from locating slim wardrobe cabinets on either side of the fold-down panel so guests still enjoy hanging space once the bed descends. Choose a design with an integrated drop-front desk that pivots underneath the mattress, saving you from clearing laptops before relatives arrive. Because vertical motion dominates, mount sconces on the side cabinets, not the bed face, to avoid accidental breakage.
8. Low-Profile Zen Bedroom Layout for Mindful Minimalists
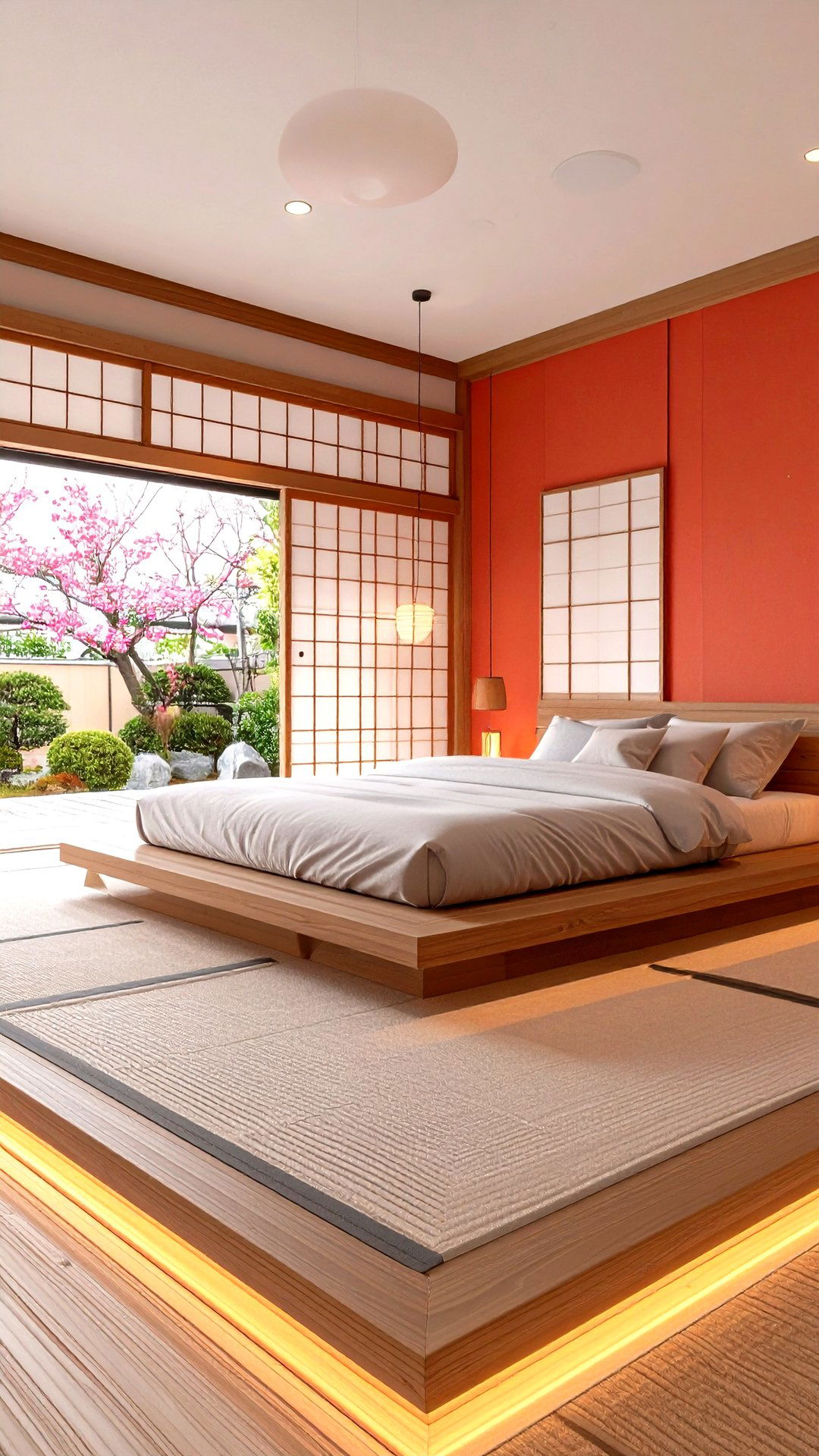
Borrowing from Japanese ryokan design, this bedroom layout drops the mattress onto a simple platform or tatami mat no higher than twelve inches, immediately lowering the eye line and amplifying a sense of calm. Circulation occurs above the floor rather than around bulky furniture, so you can reduce clearance at the foot to twenty-four inches without feeling cramped. Wall-hung shoji-style cabinets replace dressers, leaving the lower wall plane uninterrupted and easy to dust. Accent lighting comes from warm-temperature LED strips tucked under the platform edge, allowing you to navigate at night without disrupting melatonin.
9. Window-Bench Bedroom Layout for Avid Readers
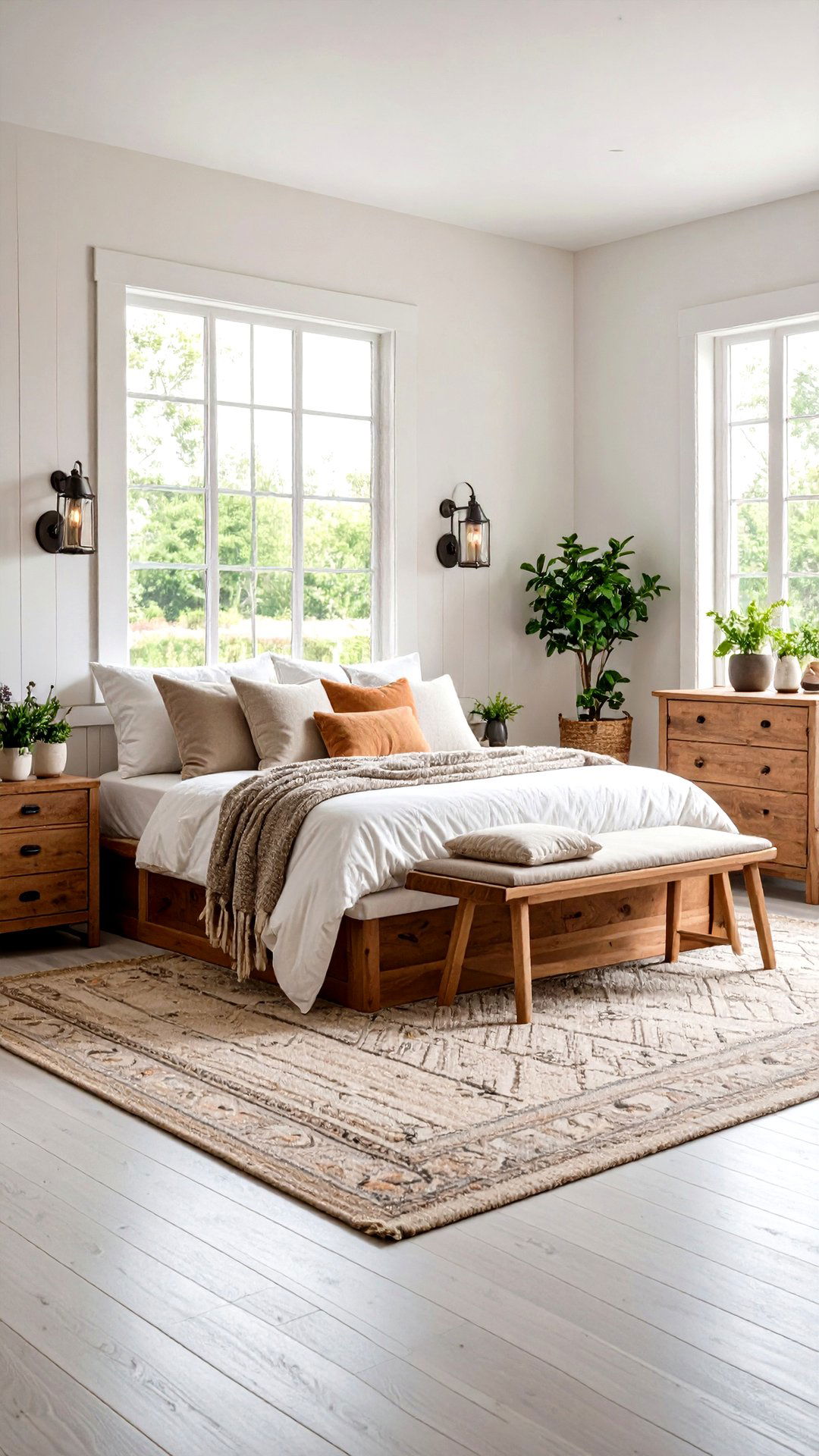
Framing the bed perpendicular to a broad window bench turns wasted sill space into a daylight-soaked reading nook that doubles as hidden storage. Extend the bench to match the mattress length so the two planes align visually, letting throw pillows bridge zones for lounging. This bedroom layout leaves the wall opposite the window free for a low dresser and mirror, bouncing reflected light onto pages after dusk. Install sconces on swing arms that serve both bed and bench, minimizing fixtures. The arrangement’s L-shape also maintains an unobstructed diagonal path from door to closet, easing daily flow.
10. Biophilic Bedroom Layout Oriented to Morning Light
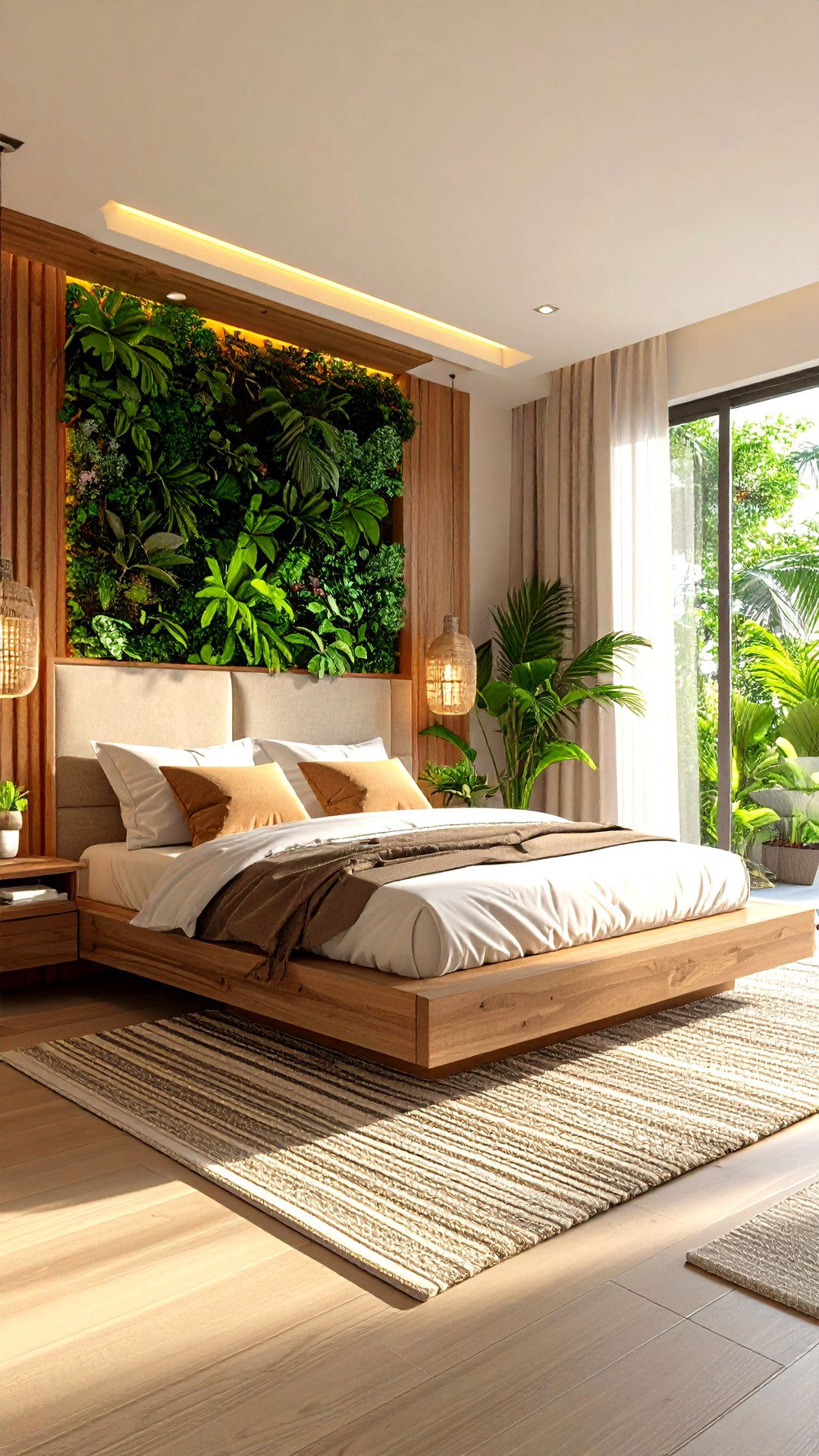
Aligning the bed’s headboard due west so dawn light washes across the pillow meets circadian-friendly design advice now popular among health-first decorators. Place a living-plant wall or row of potted palms opposite the window; the greenery catches sunrise and diffuses glare, adding soft privacy without blinds. Because growth lights can double as reading lamps, integrate low-Kelvin LED strips along the planter top. In this bedroom layout, storage hides under a raised platform reached by two step drawers, keeping the floor clear for watering routines. The result evokes an indoor veranda, blurring the boundary between built and natural worlds.
11. Tech-Savvy Bedroom Layout With Hidden Smart Features
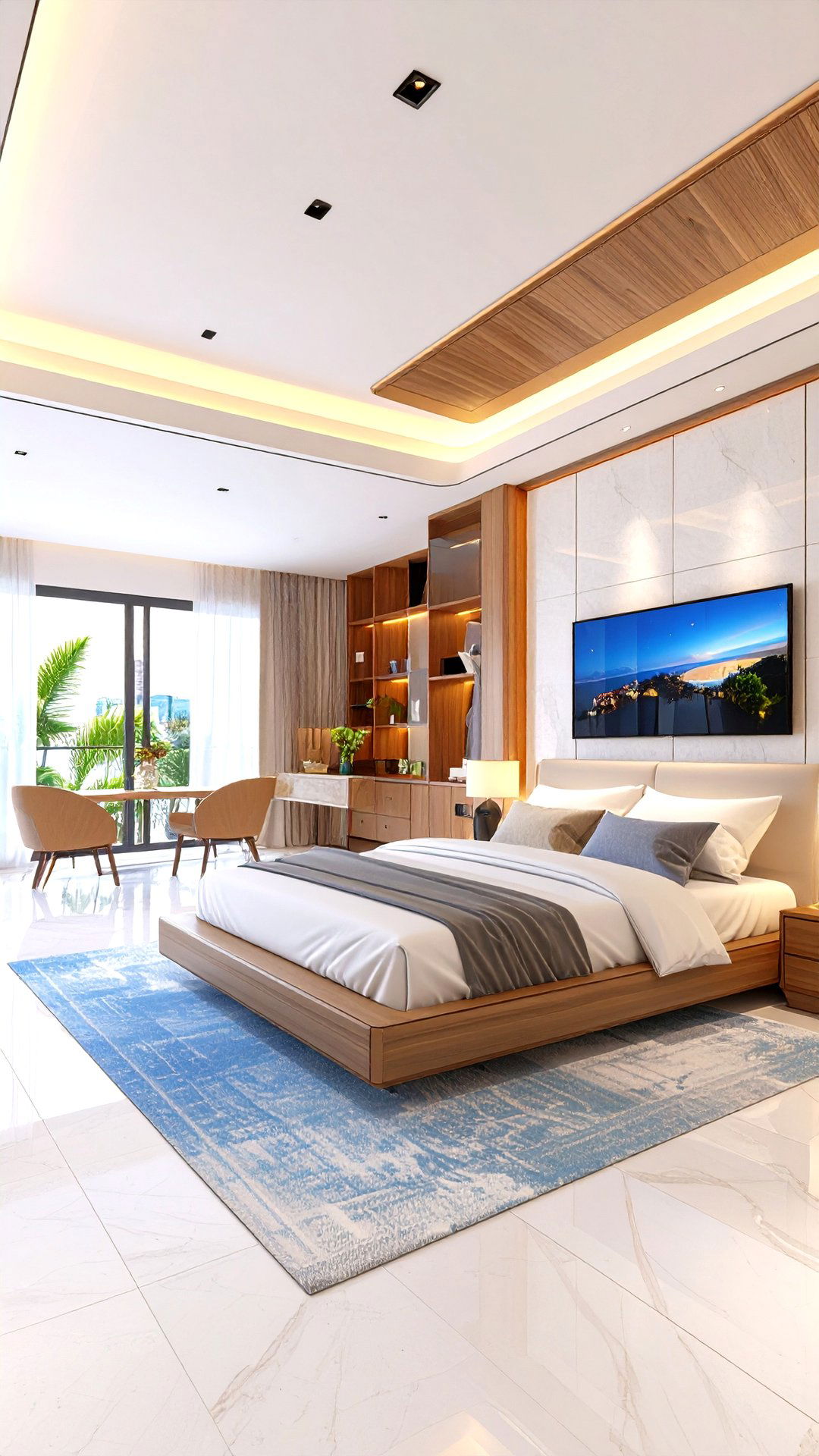
Unlike gadget-strewn man caves, a discreet tech-savvy bedroom layout conceals wires in a shallow cable chase routed behind the headboard, feeding nightstand Qi chargers and adaptive reading lights. Mount the television flush inside a picture-frame recess opposite the bed; art mode disguises the screen when not in use. A voice-controlled roller shade drops from a ceiling trough, allowing blackout sleep or movie viewing at a word. To prevent device glow from spoiling rest, place routers and hubs inside the closet on a ventilated shelf, and route an occupancy sensor to dim fixtures automatically once you’ve drifted off.
12. Barrier-Free Bedroom Layout for Enhanced Accessibility
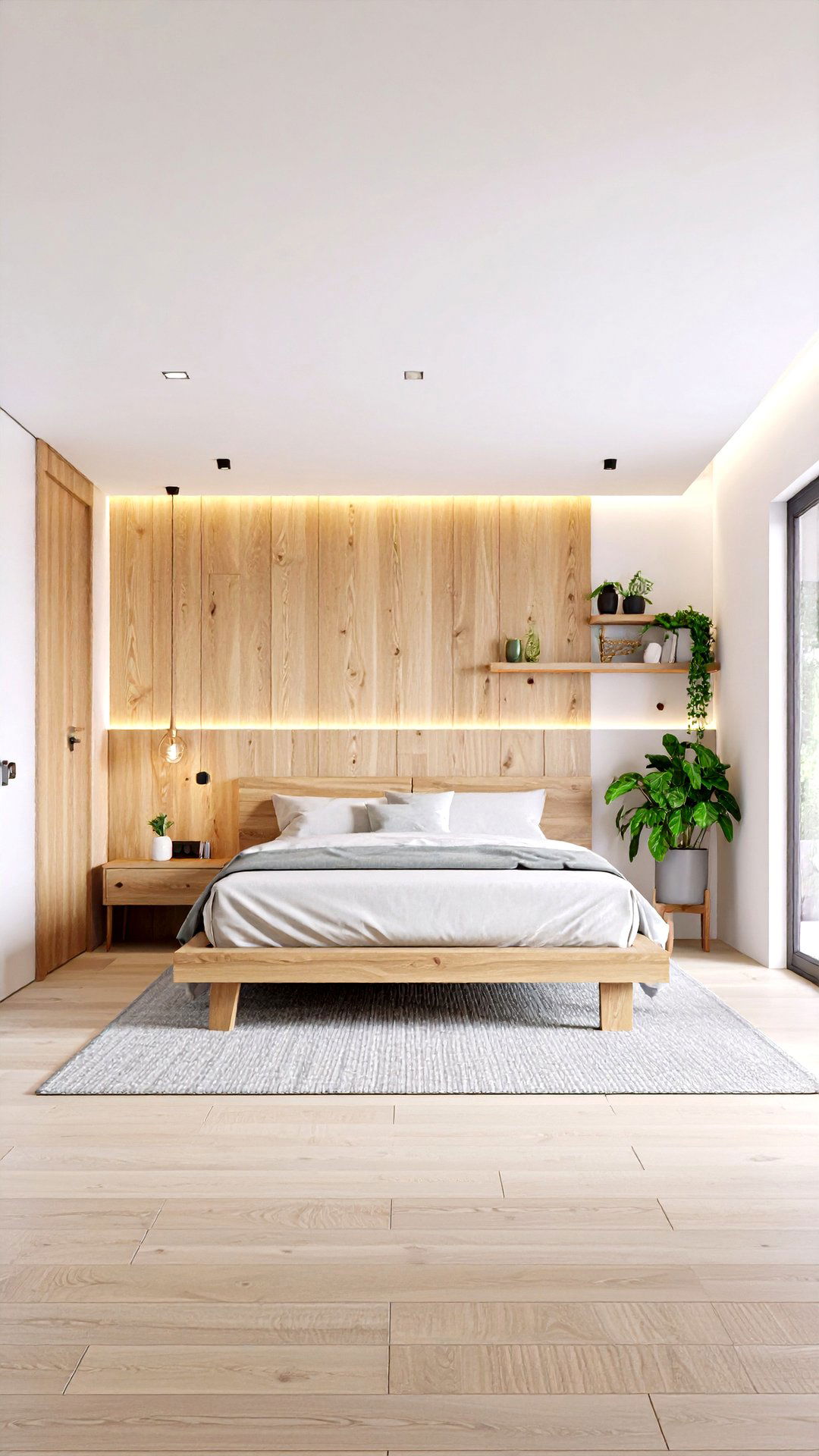
Designing with mobility devices in mind begins by clearing a five-foot turning radius at the center of the bedroom layout, verified with a simple masking-tape outline before furniture moves in. Mount the bed on adjustable-height legs so transfers from wheelchair to mattress require minimal arm strain, and tuck a grab-bar disguised as a wood-framed rail along one side. Switch traditional nightstands for wall-mounted shelves positioned twenty-nine inches high, leaving knee space below. Closet rods on pull-down lifts ensure clothing independence, while rocker switches and outlets set at forty-two inches mean no one contorts to reach bedside controls.
13. Raised-Platform Bedroom Layout With Hidden Storage Drawers
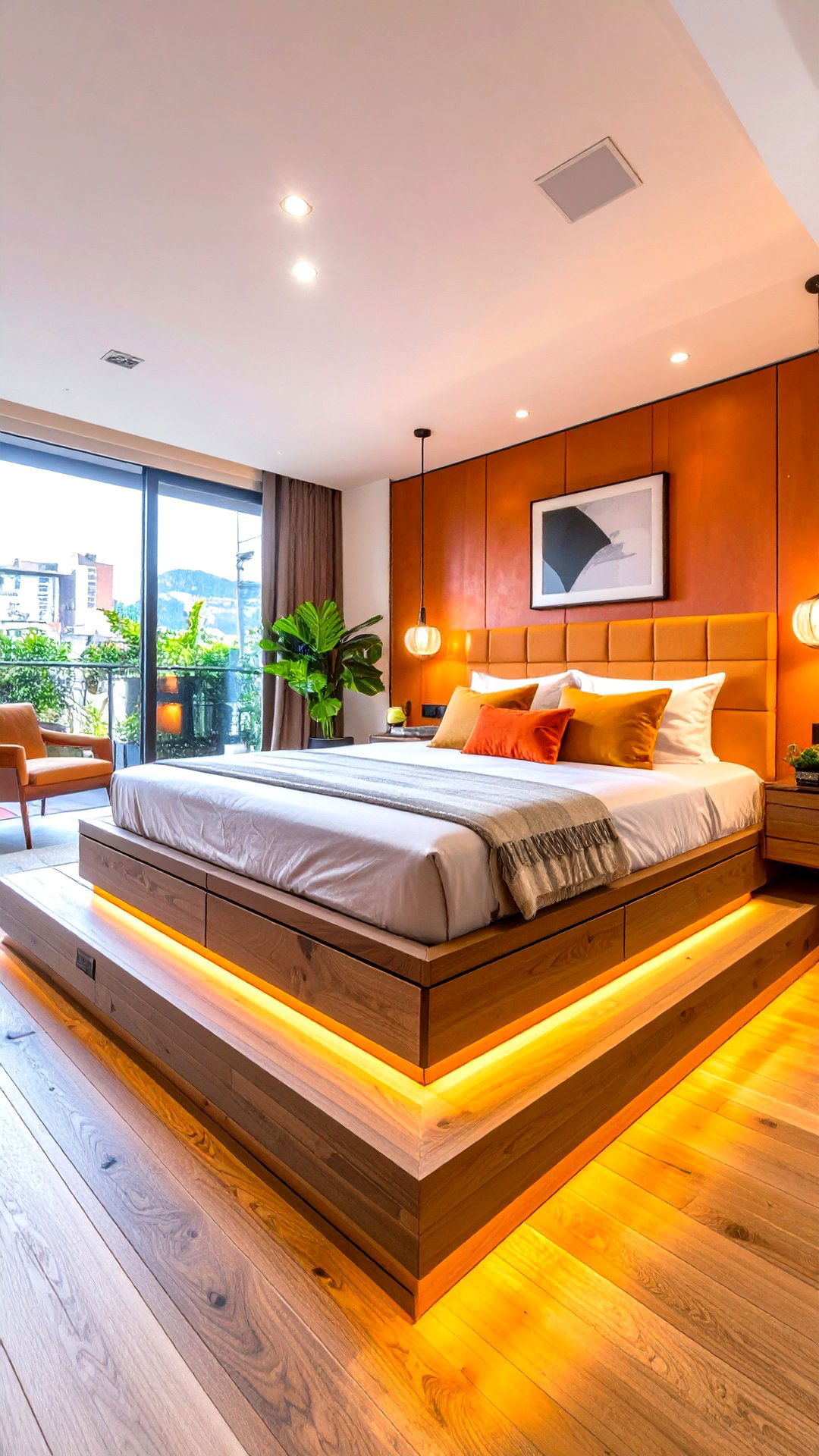
Consider building a sixteen-inch-high platform that spans wall to wall, letting your mattress rest flush on top while the cavity below hides full-extension drawers. This bedroom layout eliminates the need for dressers, freeing vertical wall area for artwork or a projector screen. To avoid stubbed toes, chamfer platform edges and route a warm LED strip underneath, casting a gentle glow that doubles as night lighting. A single step at the foot with hinged lid provides hamper space. Because the platform is structural, consult a carpenter to ensure adequate ventilation gaps so mattress moisture can escape.
14. Island-Bed Bedroom Layout for Boutique-Hotel Luxury
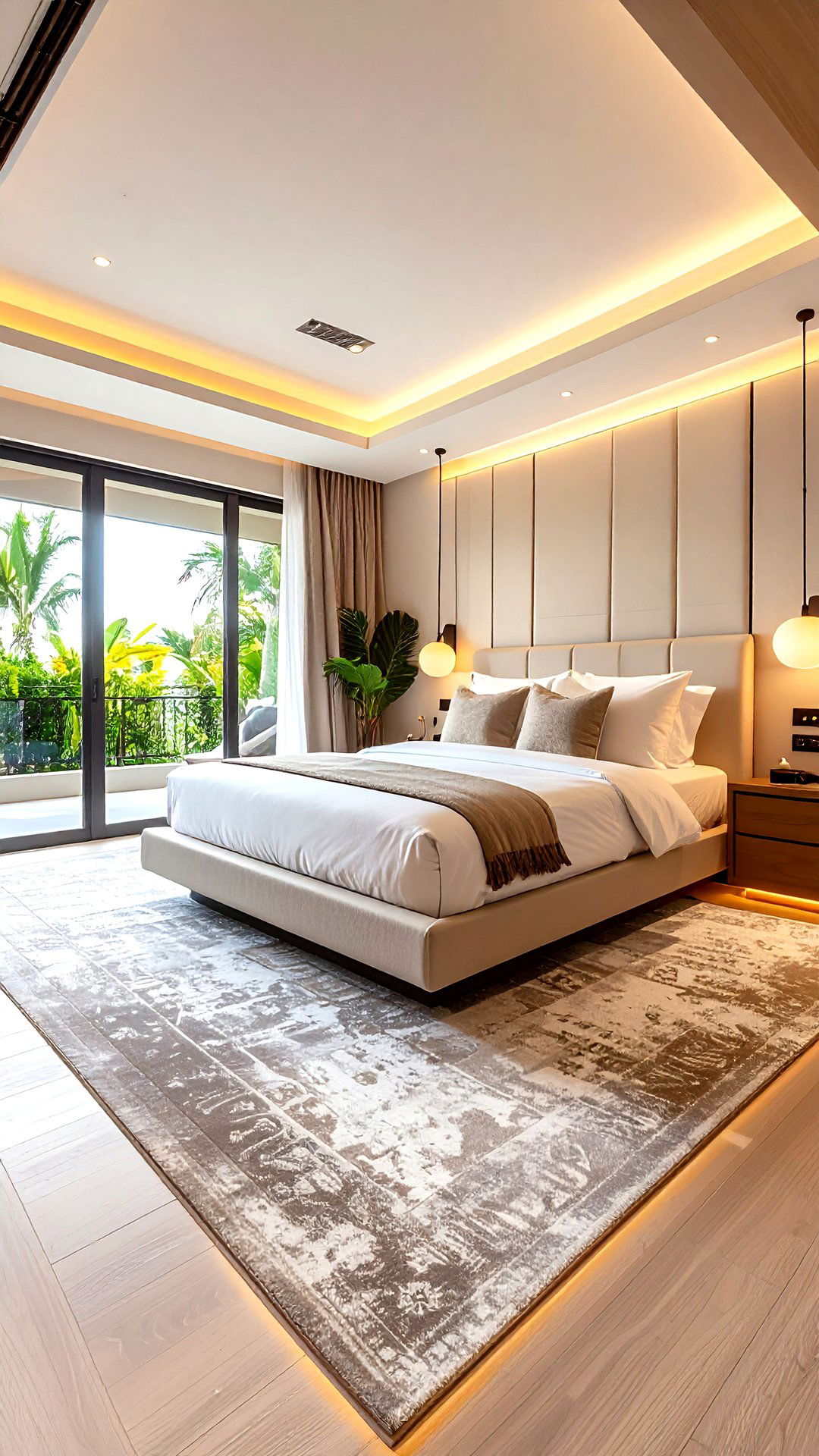
Putting the bed in the center of the room, reachable from all four sides, instantly elevates a primary suite into boutique-hotel territory. Build a freestanding headboard panel with integrated sconces and USB ports; on its reverse, hang a mirror or open shelving facing the dressing area. This bedroom layout calls for a rug at least three feet larger than the bed on every edge so furniture appears to float. Conceal HVAC grilles under the window seat to keep wall lines clean, and run low-level perimeter lighting that guides midnight walks to the ensuite without startling brightness.
15. Lofted-Bed Bedroom Layout Maximizing Floor Play Space
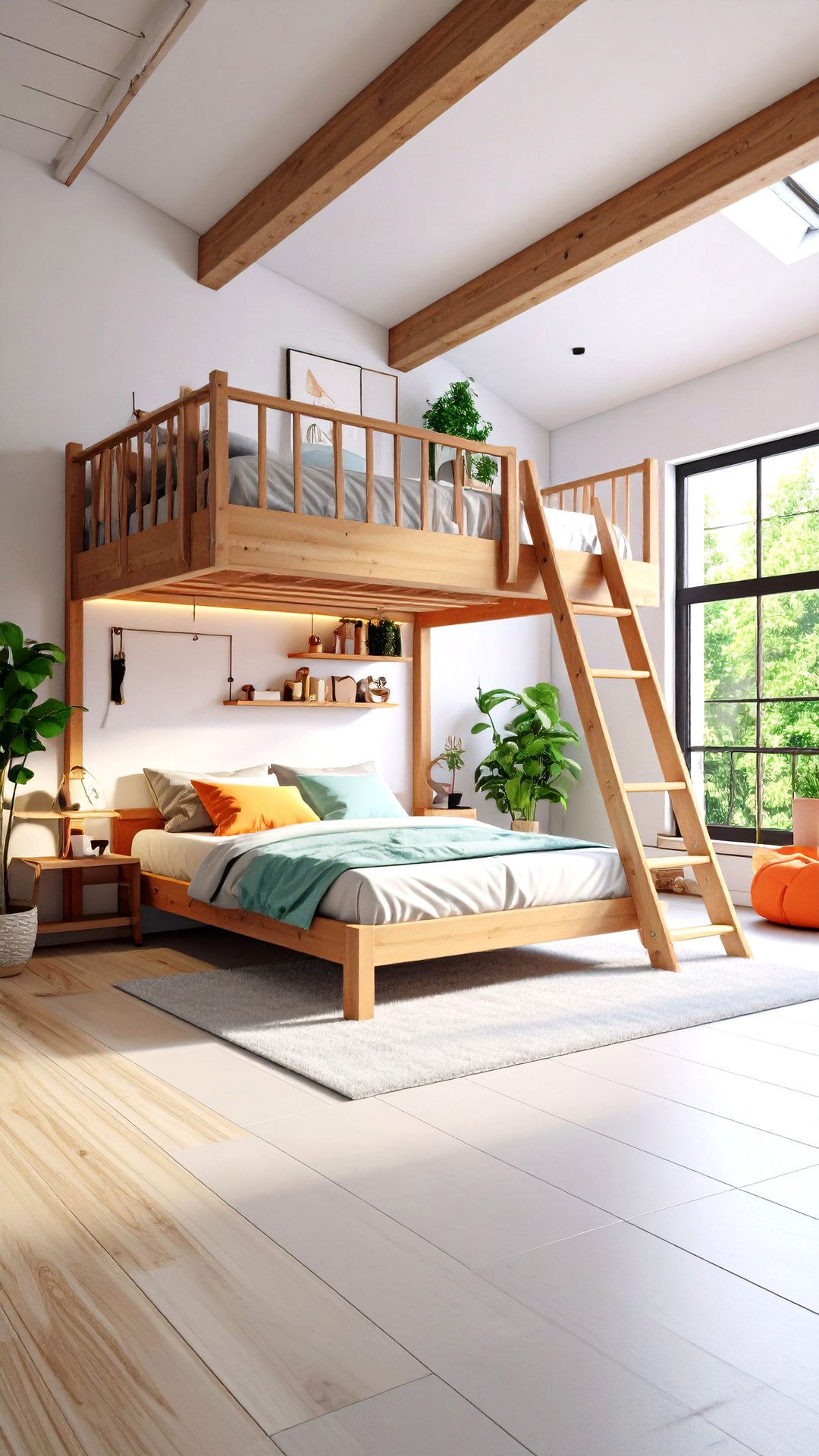
Take ceilings higher than eight feet as an invitation to elevate a twin or full mattress onto a secure mezzanine frame, freeing the footprint below for study desks or gaming sofas. A sturdy ladder angled fifteen degrees feels safer than vertical rungs, and a three-foot guardrail meets safety codes. In this bedroom layout, anchor the loft to two walls and a corner post to avoid sway, then route LED strip lights under the mattress slats for ambient glow. Rubber flooring tiles below soften tumbles and define the new activity zone without additional furniture.
16. Attic Bedroom Layout Optimizing Sloped Ceilings
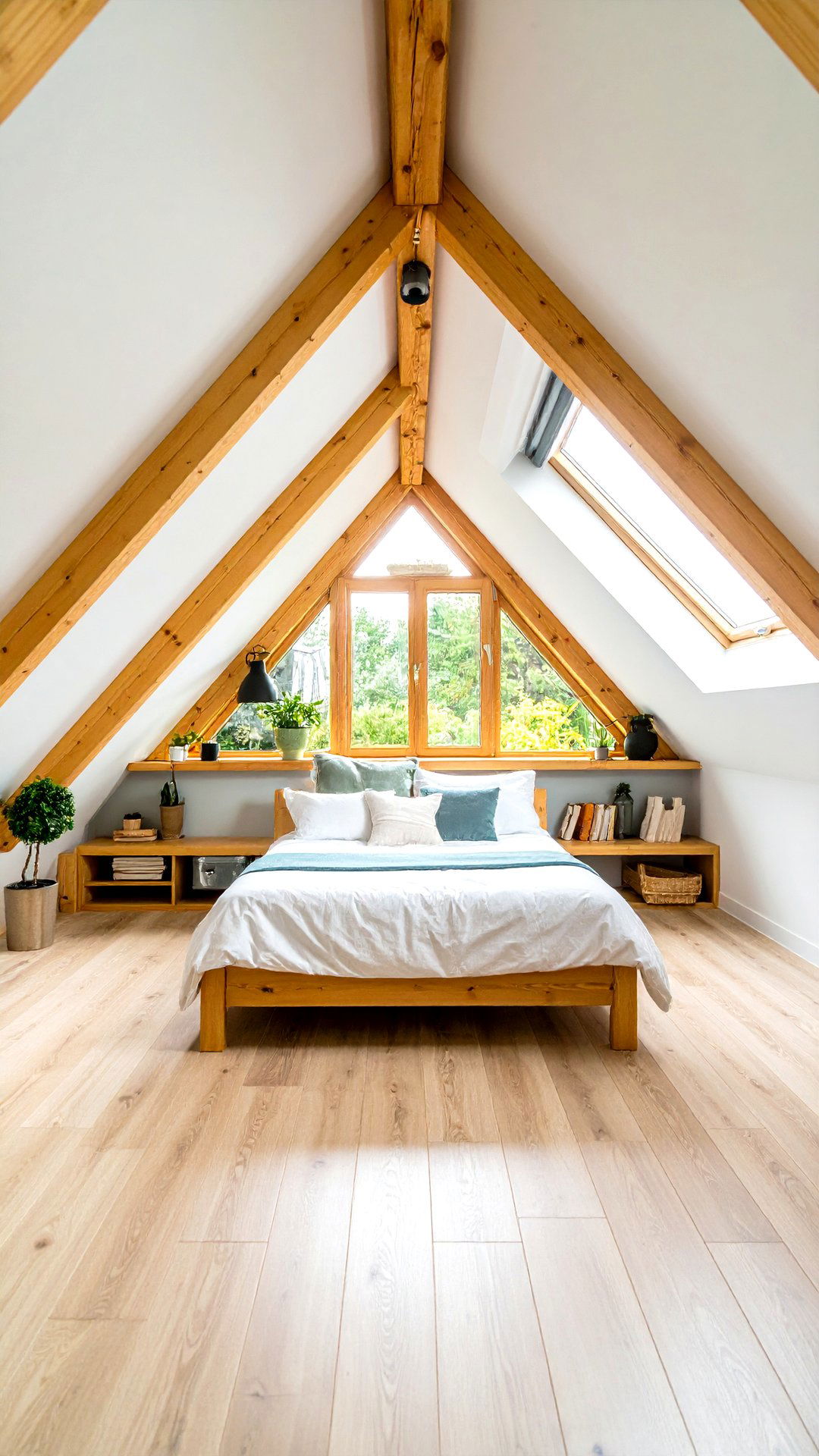
Where headroom pinches, slide the bed’s headboard flush beneath the lowest eave and reserve the taller opposite wall for standing tasks like dressing. Install shallow drawers that pull out from both bed sides — their fronts follow the slope, mimicking built-in millwork. This attic bedroom layout benefits from skylights aligned above the pillow; blackout blinds on remote tracks make morning lie-ins easy. To prevent a corridor effect, paint knee walls in a lighter tint than the ceiling, and run a continuous shelf along the break line to display books and conceal wiring for sconces.
17. Bedroom Layout Angling the Bed Toward a Corner Fireplace
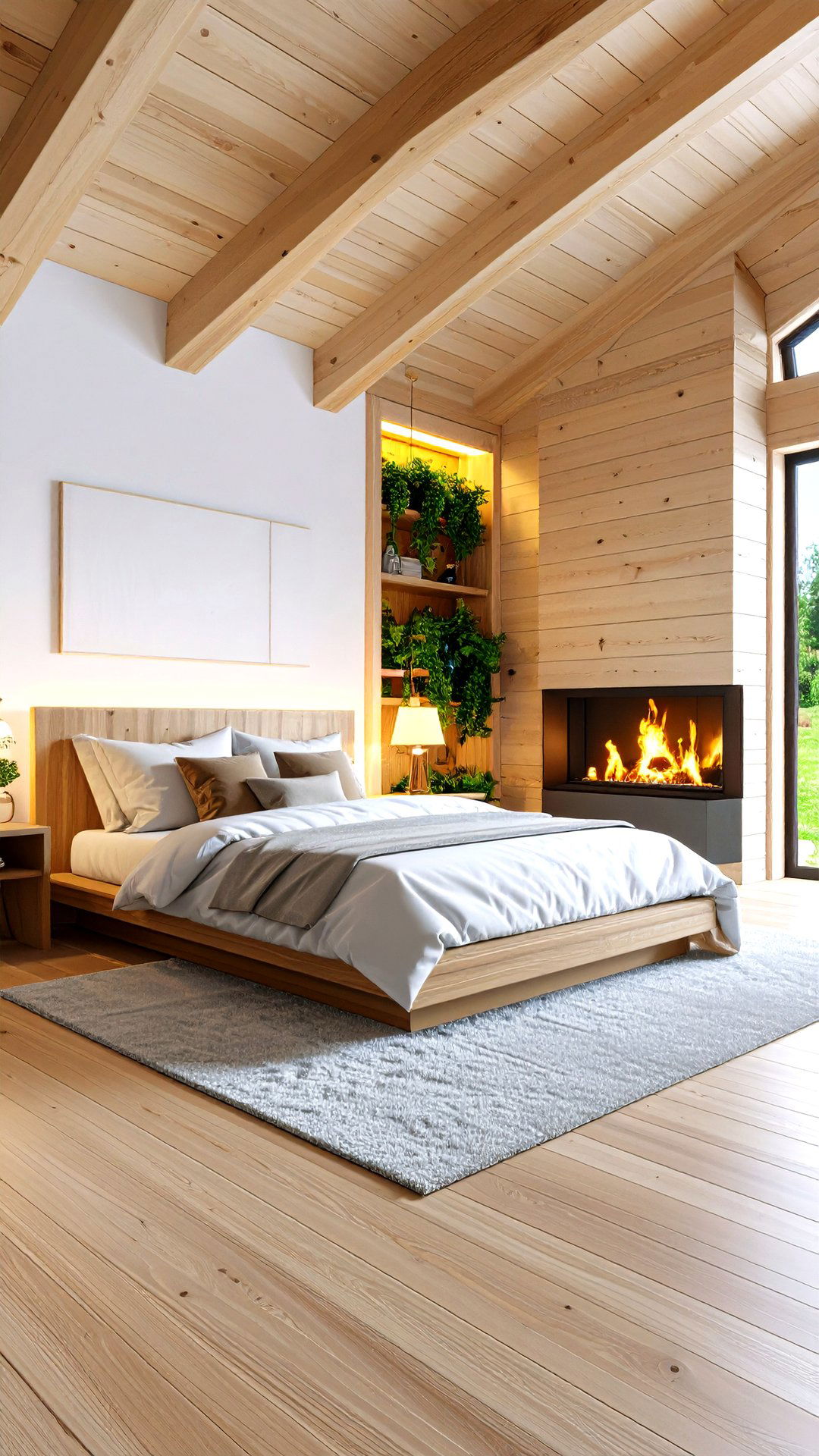
Few elements feel more indulgent than a bedroom fireplace, yet its angular presence can trap furniture in odd grids. Solve this by rotating the bed forty-five degrees so the headboard spans the corner opposite the hearth, mirroring the fireplace’s diagonal line. Behind the bed, erect a triangular storage plinth that meets the walls, hiding seasonal linens while stabilizing the frame. This bedroom layout opens triangular bedside alcoves perfect for lush plants, reinforcing the cozy mood. Keep artwork minimal; the dance between flame and angled bed already supplies dynamic visual interest.
18. Sightline-Friendly Bedroom Layout Adjacent to an Ensuite
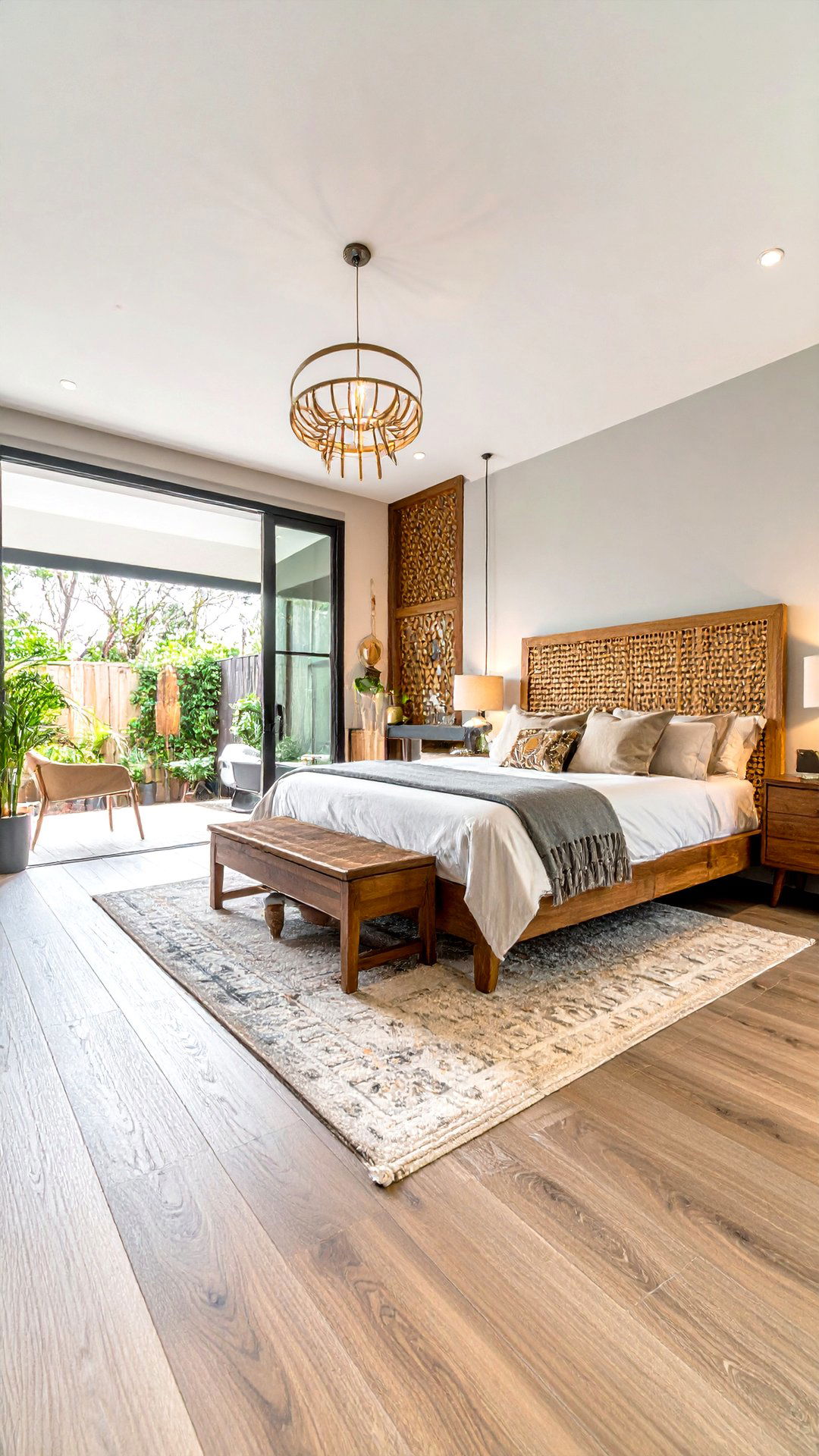
When your bedroom flows directly into a bathroom, orient the bed so your line of sight from the pillow stops at a decorative privacy screen rather than the toilet. A three-panel lattice folding screen two feet from the ensuite door creates a visual buffer yet permits steam ventilation. This bedroom layout sets the dresser perpendicular to that screen, forming an L-shaped dressing enclave that feels separate without walls. Run waterproof luxury-vinyl plank continuously from bedroom into bath for seamlessness, and echo the vanity’s finish on nightstands to stitch zones together.
19. Balcony-Facing Bedroom Layout Maximizing Outdoor Flow
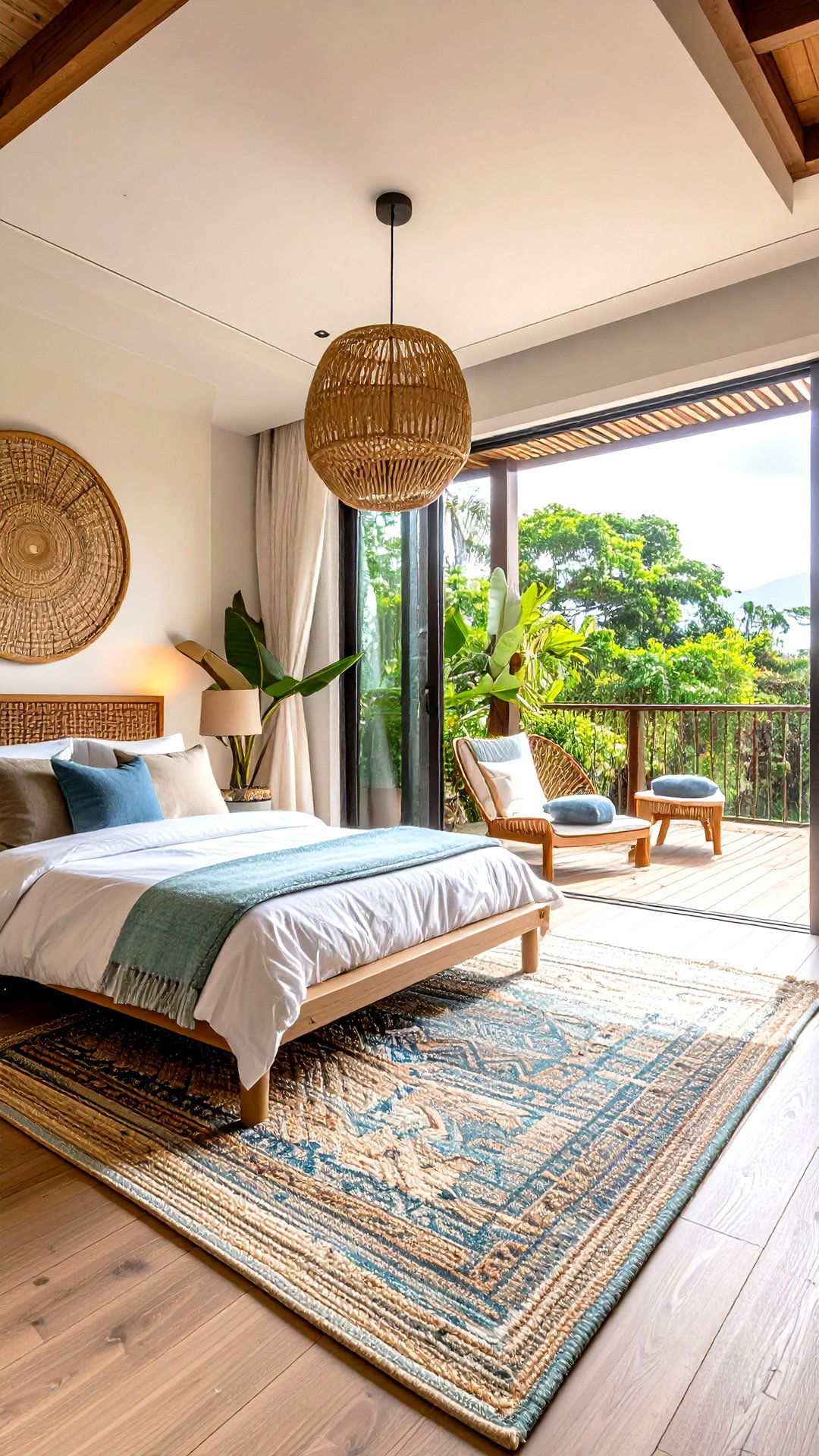
Before sunrise coffee can become habit, slide the bed toward the interior wall, leaving a clear six-foot corridor from door to balcony so two people pass easily even when one side remains curtained. Floor-to-ceiling sliders become the focal point of this bedroom layout, so keep furniture heights low — bench, credenza, lounge chair — to avoid obstructing sightlines. A textured outdoor rug placed directly outside the threshold visually extends the interior carpet, encouraging barefoot transitions. Install a pocket screen panel instead of swinging insect doors; its track sits flush with the sill, eliminating trip hazards during sleepy stargazing returns.
20. Modular-Furniture Bedroom Layout Ready for Constant Refresh
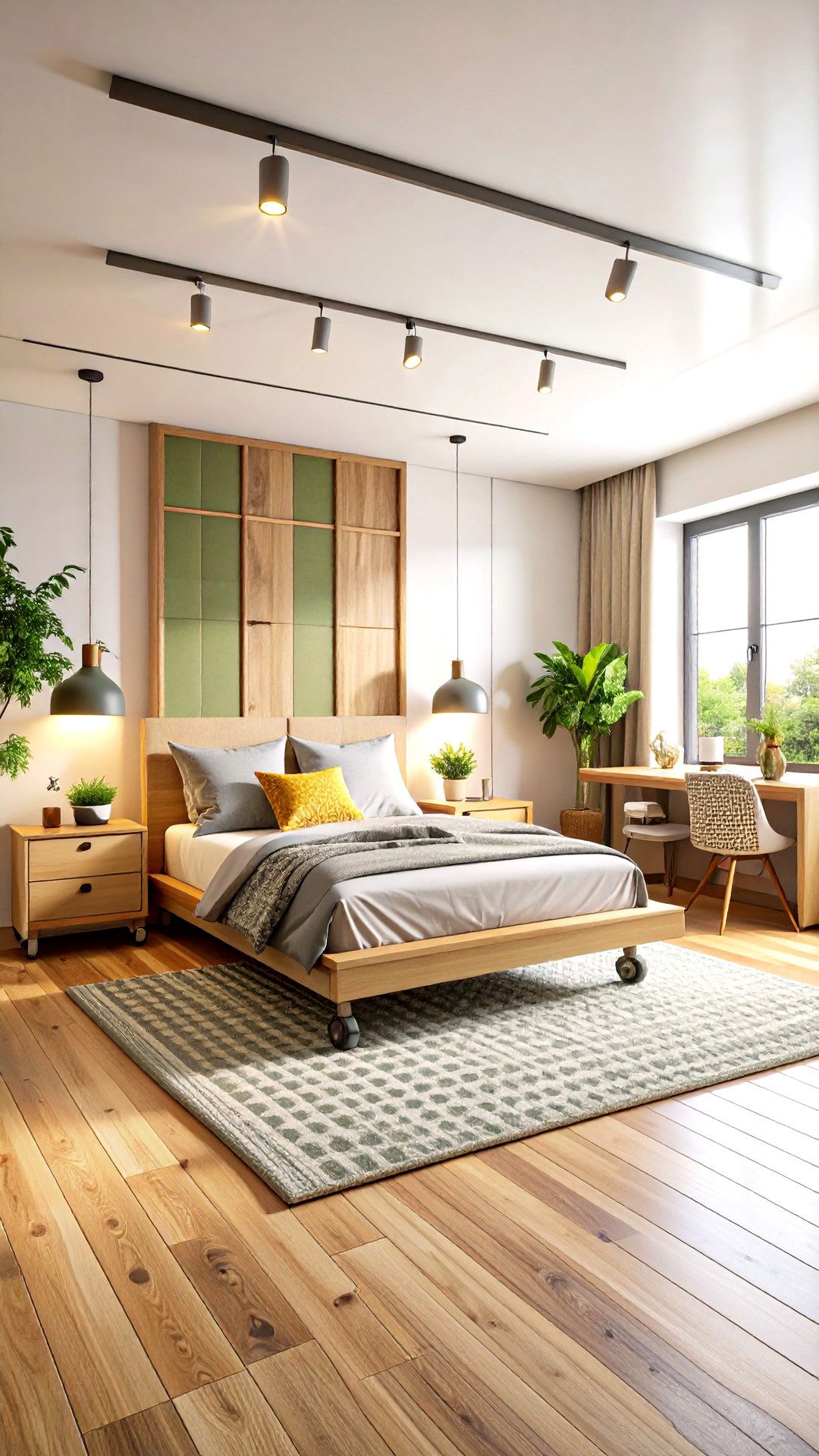
By choosing bed frames, wardrobes, and nightstands mounted on locking casters, you can reconfigure a bedroom layout in minutes to accommodate yoga mats one day and overnight guests the next. Start with a gridded rug that visually marks one-meter squares; the pattern helps you return pieces to symmetrical positions after experimentation. A folding screen of acoustic felt panels doubles as a headboard when clipped behind the bed and as a dressing partition when flipped ninety degrees. Because every item moves, route power through a floor outlet at the grid’s center, avoiding extension-cord tangles during rearrangements.
21. Mid-Century Bedroom Layout Highlighting a Statement Dresser
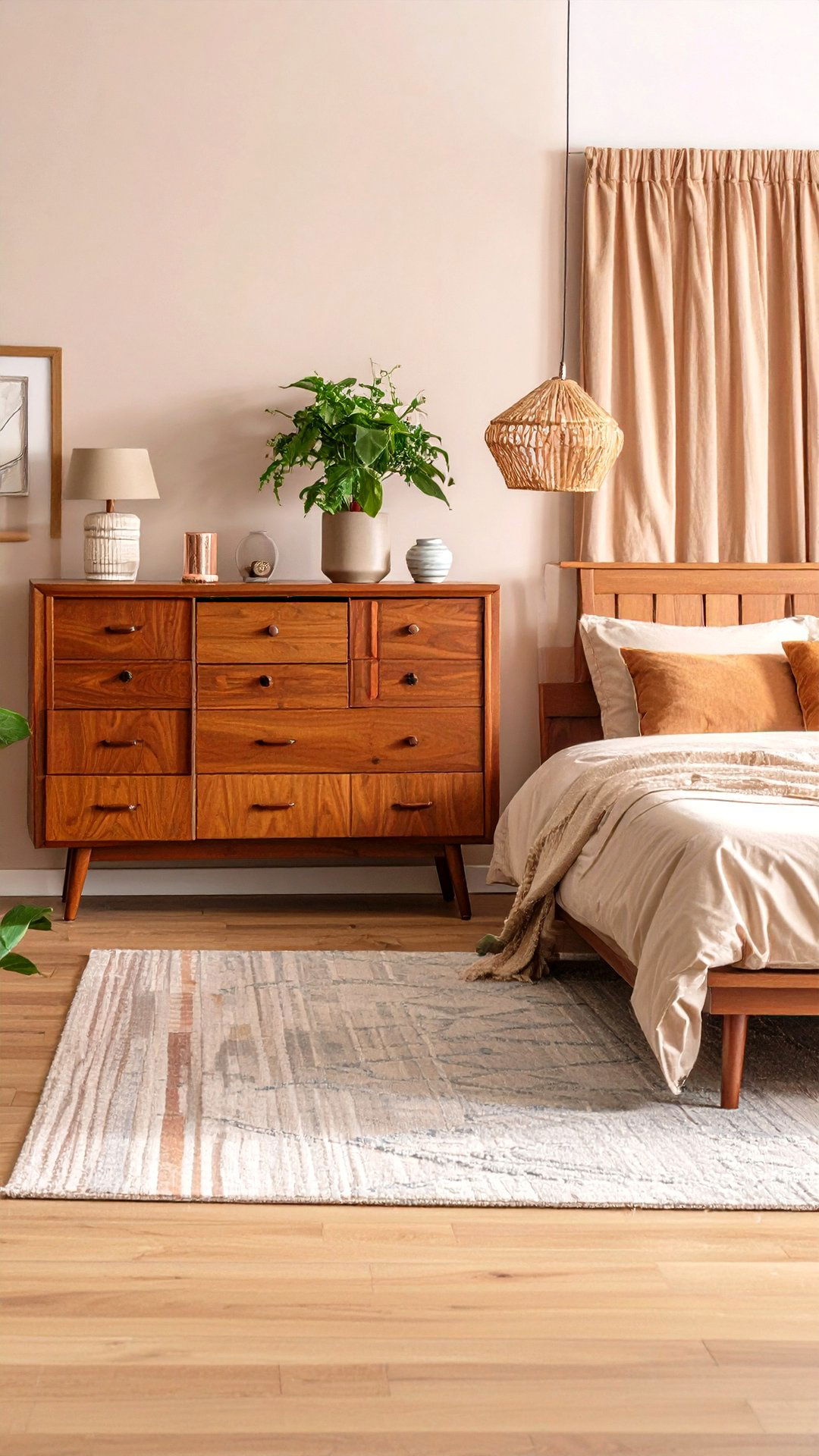
Channeling 1950s glamour, this bedroom layout lets a sculptural six-drawer walnut dresser command the longest wall, while the bed floats several inches off-center to preserve symmetry with pendant lights. Because the dresser becomes focal art, choose a low headboard upholstered in textured bouclé rather than competing wood grains. Taper-leg nightstands echo classic silhouettes yet include wireless chargers inside the top drawer for modern convenience. Keep circulation clear by wall-mounting a globe sconce above each nightstand, mimicking vintage swag lights without visible cords. A faded geometric rug grounds the composition, reinforcing mid-century color palettes of sage, ochre, and charcoal.
22. Convertible Desk-Bed Bedroom Layout for Instant Office Swaps
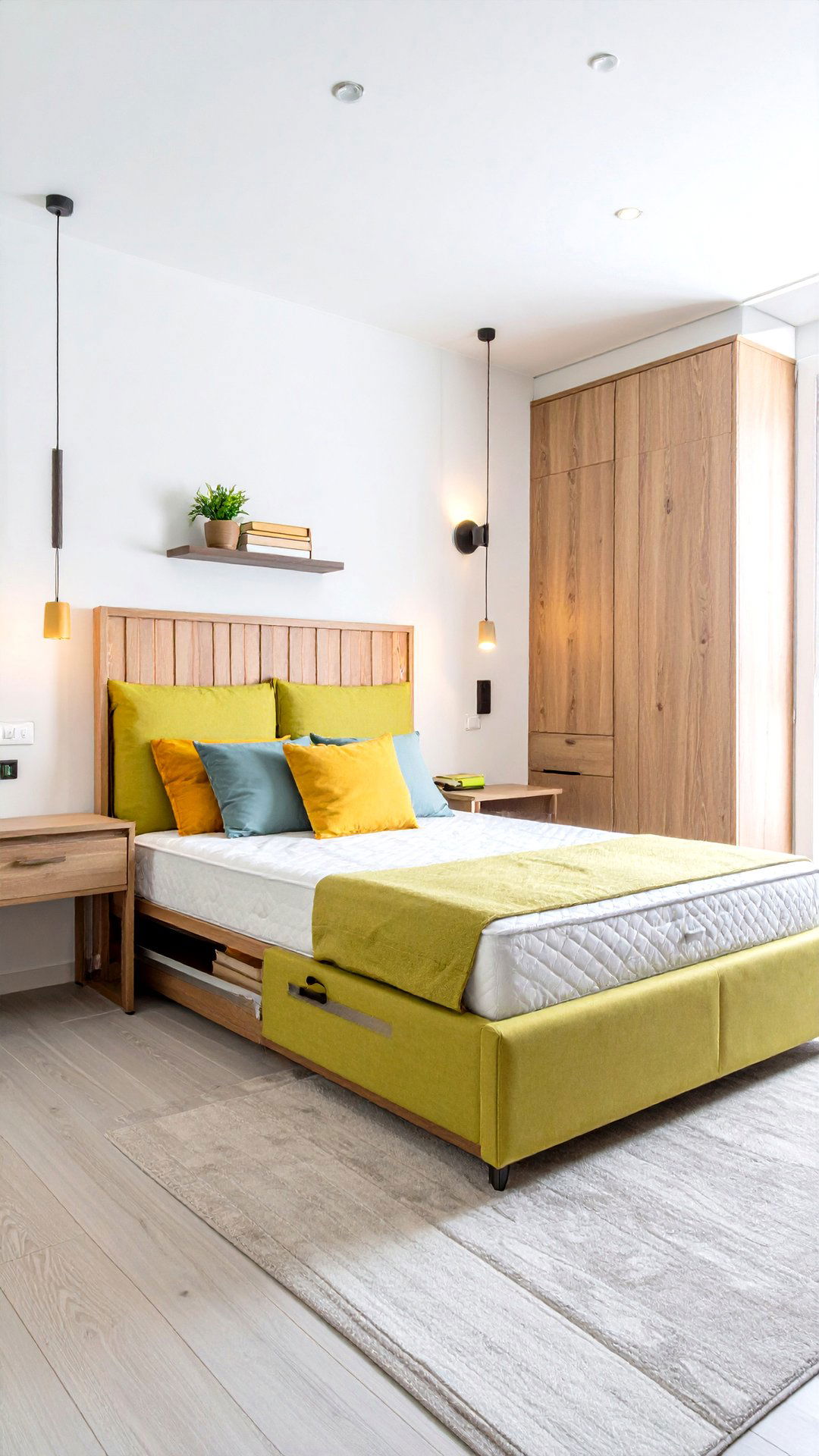
Short on spare rooms? Choose a wall-mounted desk whose surface flips up to reveal a twin mattress frame, letting your bedroom layout toggle between office and guest suite in under two minutes. Mount slim display shelves above desk height; they become headboard storage when the bed drops, sparing guests from squinting at floating keyboards. A rolling file cabinet replaces a traditional nightstand and locks to the wall to satisfy earthquake straps. Use flush-mounted puck lights on a sensor so orientation changes don’t misalign light switches. Pale paint colors prevent the additional hinges and seams from visually cluttering small spaces.
23. Cross-Ventilated Bedroom Layout for Passive Cooling
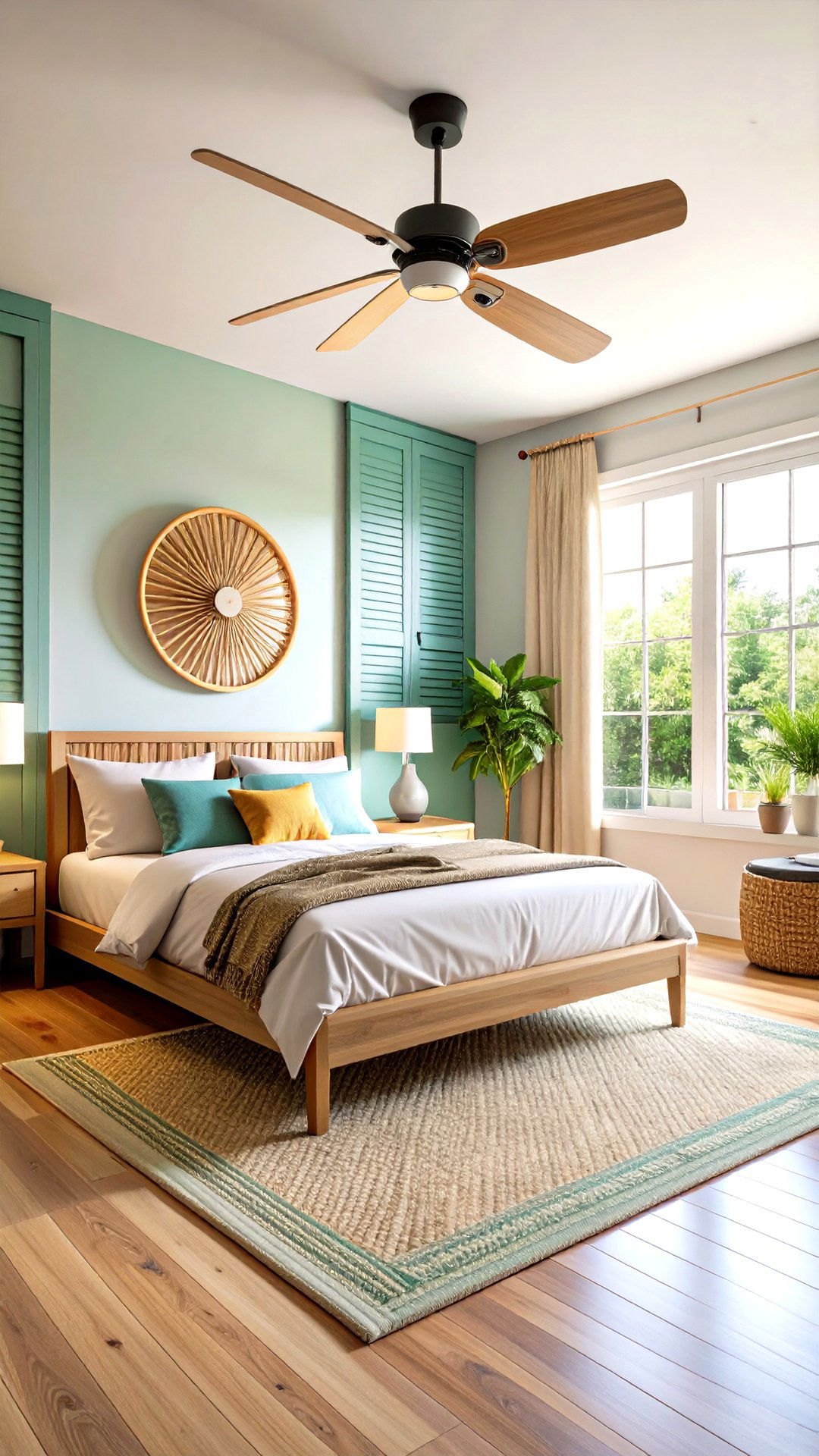
As climate costs rise, orienting your bedroom layout between two operable windows can cut energy demand dramatically. Place the bed under the shorter window so night breezes skim just above your blanket rather than across your face; ceiling-fan blades angled at twelve degrees then pull warm air upward toward the opposite window. Keep tall furniture like wardrobes perpendicular to airflow, avoiding blockage, and use louvered closet doors so stale air doesn’t stagnate. A hard-wired wall switch that cycles the fan on for thirty minutes after sunset automates cooling, delaying or eliminating air-conditioner use on mild evenings.
24. Upholstered-Wall Bedroom Layout for Noise Dampening
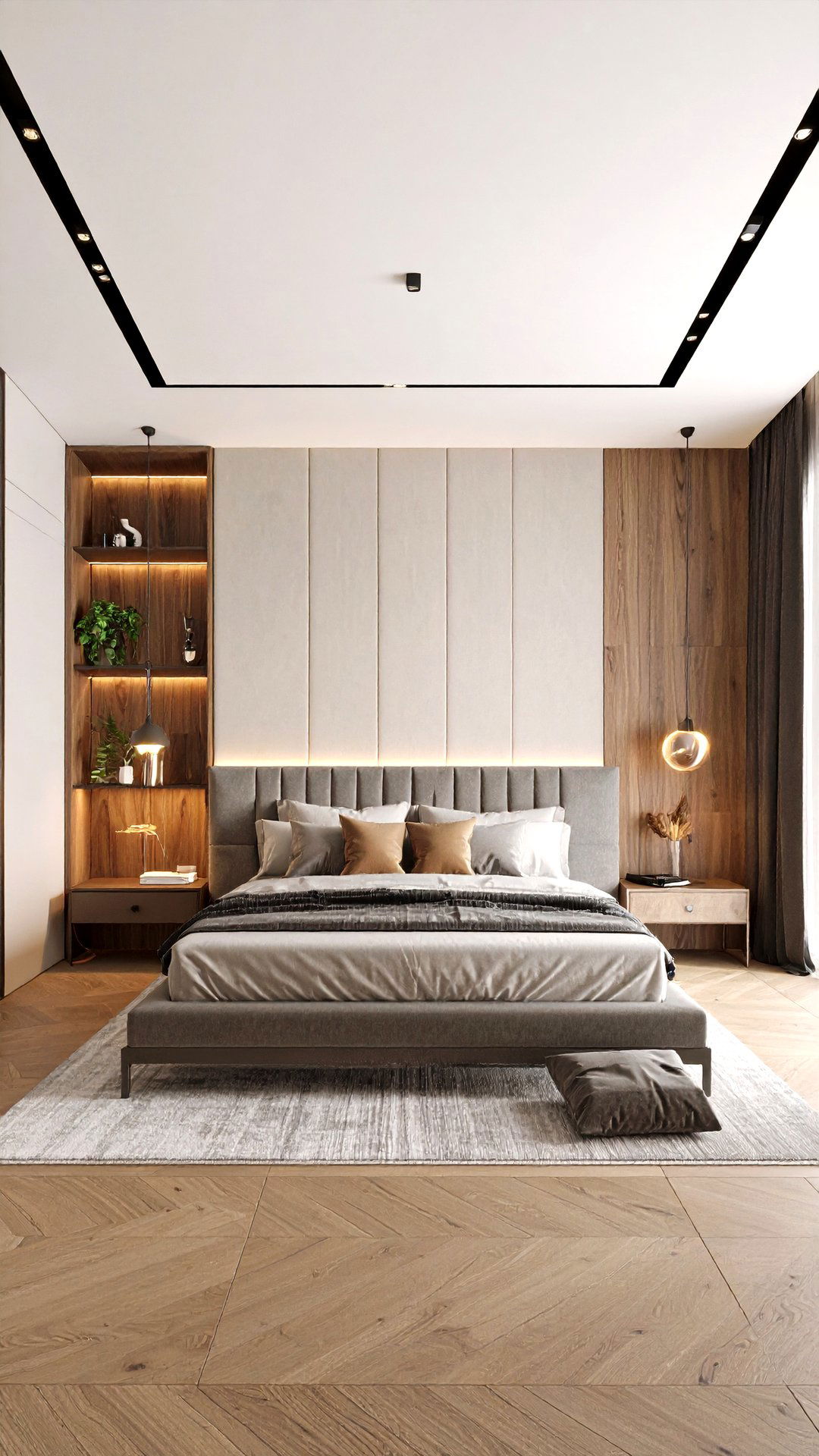
City horns and hallway chatter evaporate when the entire wall behind your headboard becomes a fabric-wrapped acoustic panel. Frame two-inch mineral-wool batts within simple furring strips, then stretch a textured upholstery fabric across, creating a ten-foot-wide headboard that doubles as art. Because the bed no longer needs a traditional back, choose a simple metal platform and pull it four inches forward to create a secret LED uplight shelf. This bedroom layout absorbs up to seventy percent of mid-range frequencies, and when paired with blackout drapery on the window wall, invites hotel-quality rest in even the busiest buildings.
25. Color-Zoned Bedroom Layout for Instant Visual Order
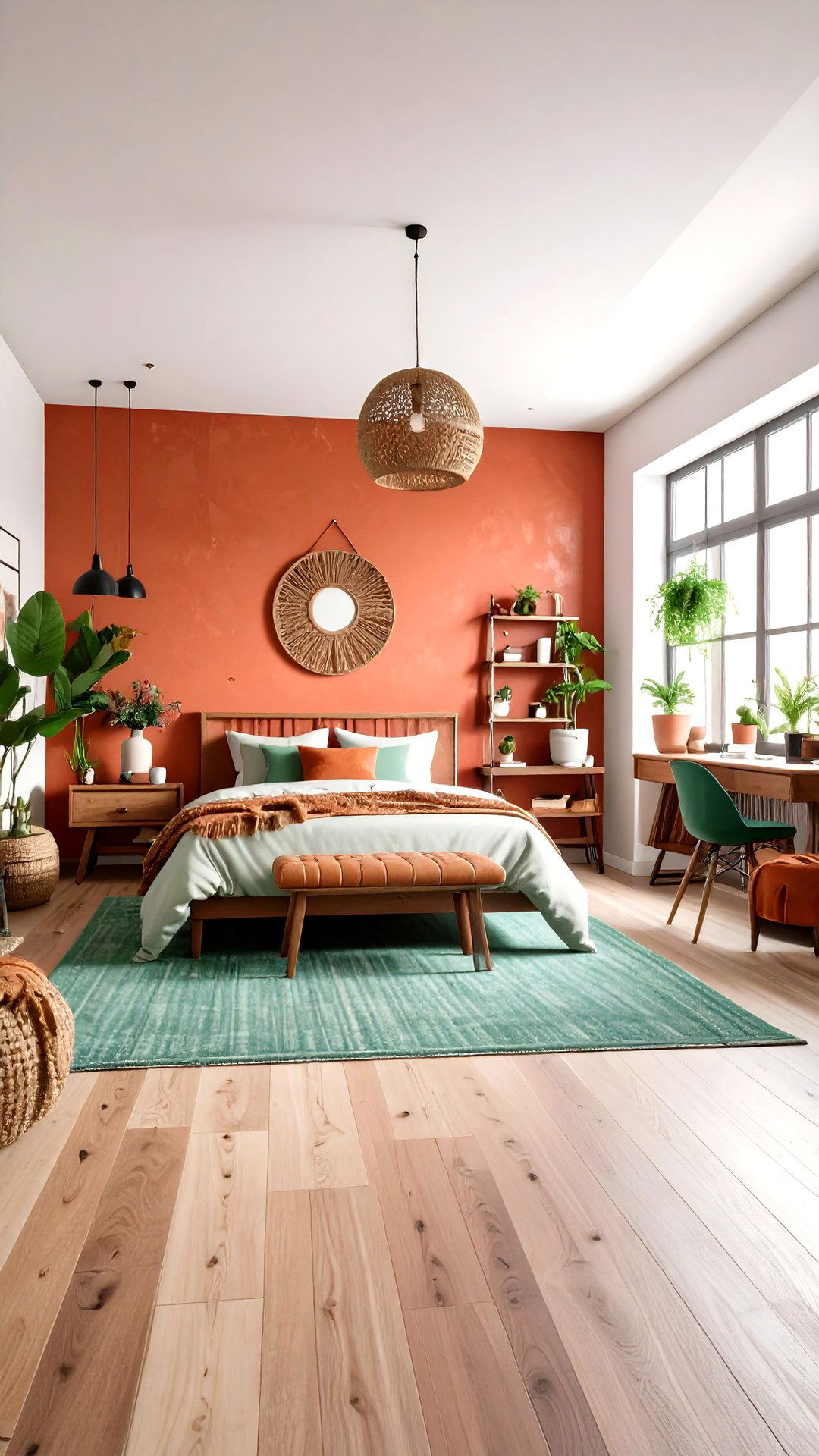
Instead of moving walls, use paint and rugs to delineate zones within a single bedroom layout. Apply a muted terracotta rectangle on the wall behind the headboard, extending thirty inches onto the ceiling to frame a cozy “sleep capsule. ” A contrasting sage-green area rug anchors a desk and chair opposite, signaling a shift to productivity without additional partitions. Because color drenching is trending for 2025, repeat each hue on small accessories — lamps, planters, storage boxes — to weave continuity through the room. The strategy costs little yet powerfully guides the eye, making open-plan studios feel thoughtfully organized.
Conclusion:
Bedroom layout decisions may seem purely aesthetic, yet the preceding ideas reveal how circulation lines, light orientation, storage strategies, and even acoustic treatments directly influence sleep quality and morning mood. Whether you adopt a minimalist platform or an island bed worthy of a boutique hotel, start by measuring clearances and asking what emotional atmosphere you crave. Warm hues, pattern drenching, and biophilic touches — hallmarks of 2025 design — merely amplify a plan that already respects proportion and purpose. Choose one concept, sketch it on paper, then enjoy the daily dividends of intentional design.


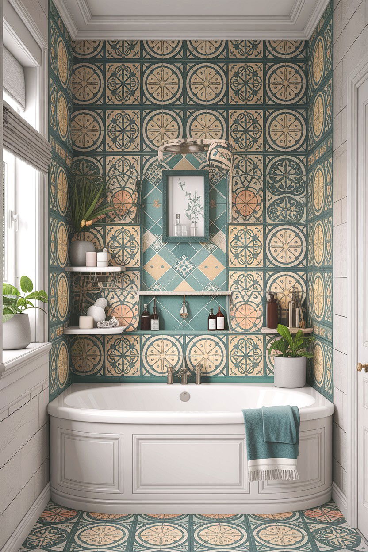
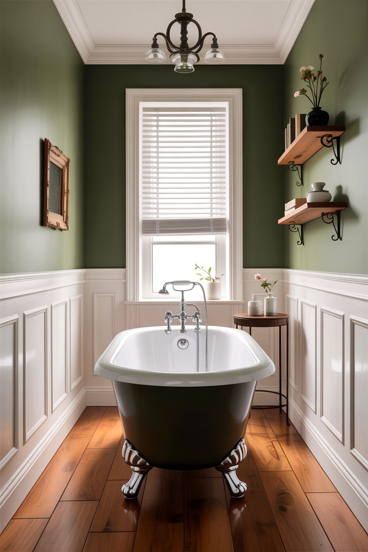
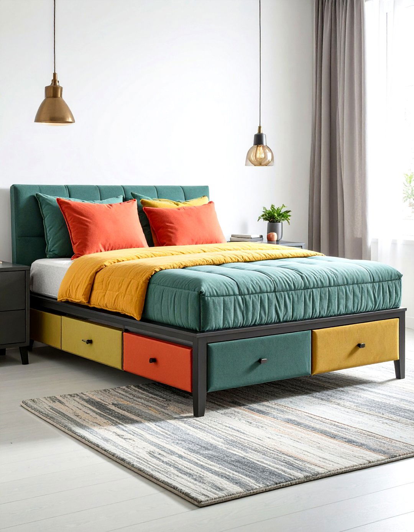
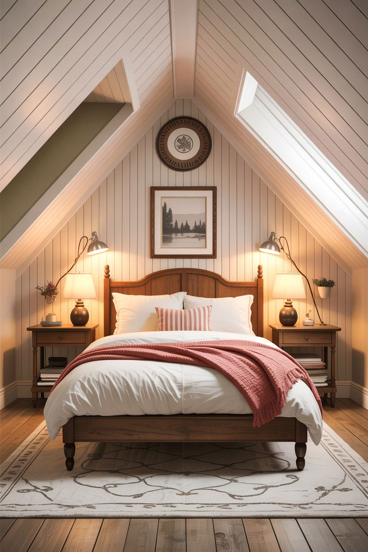
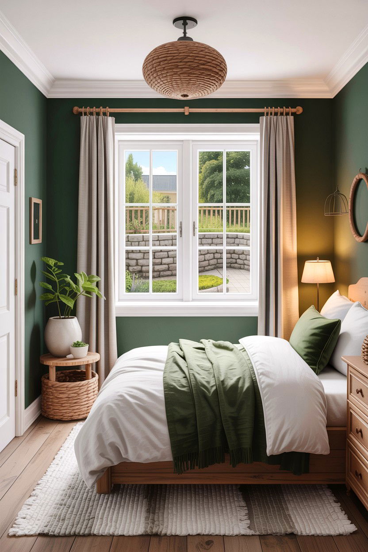
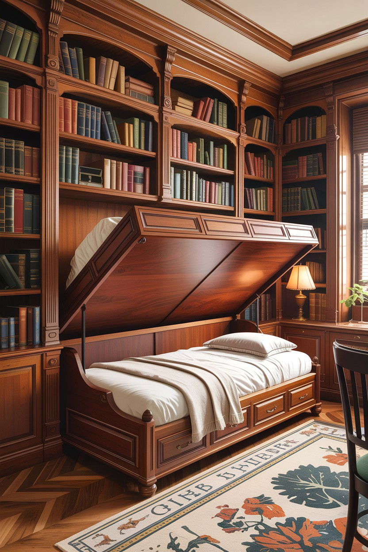
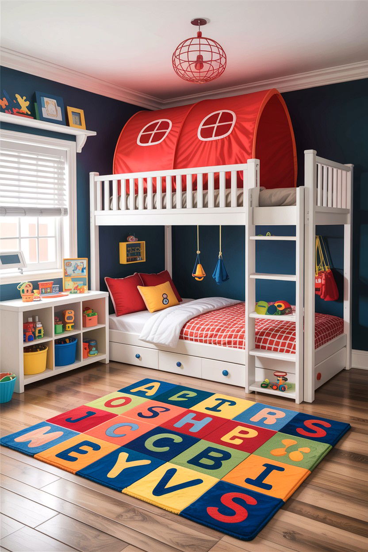
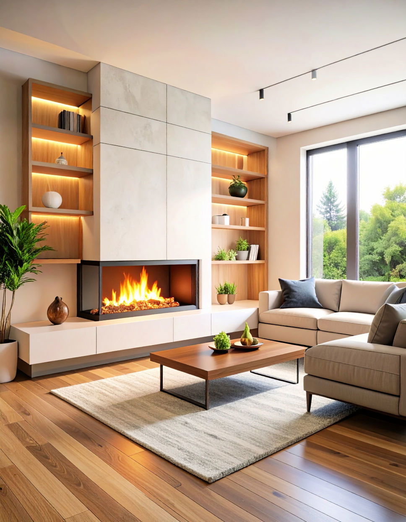
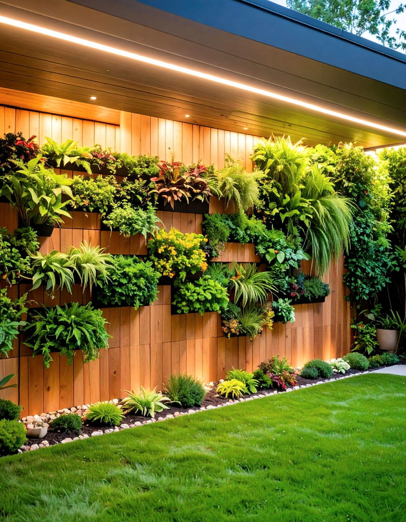
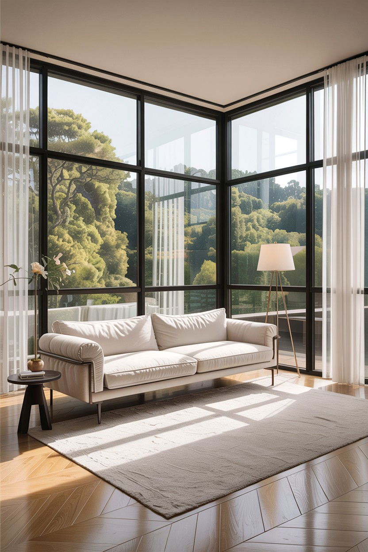
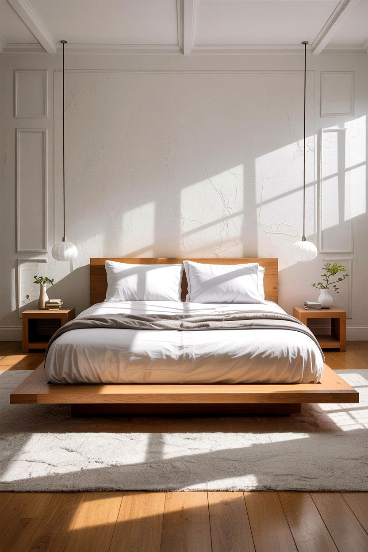

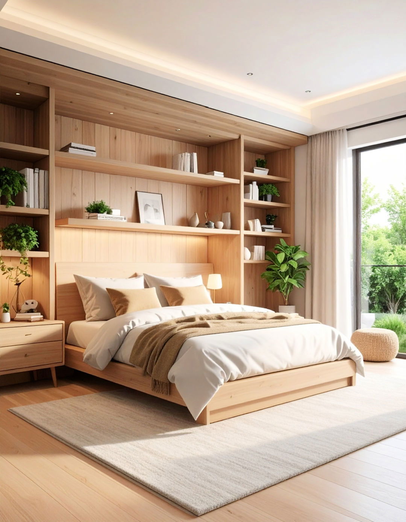
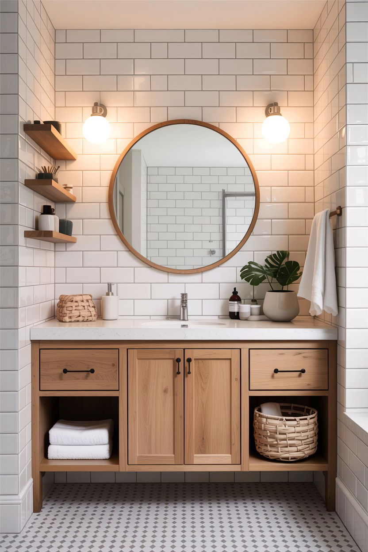
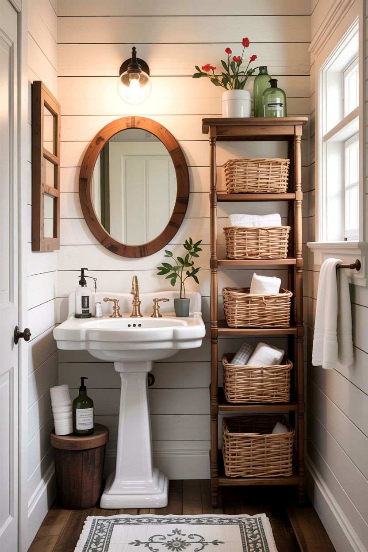
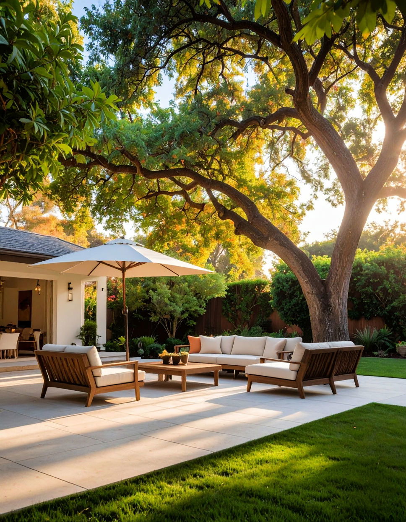
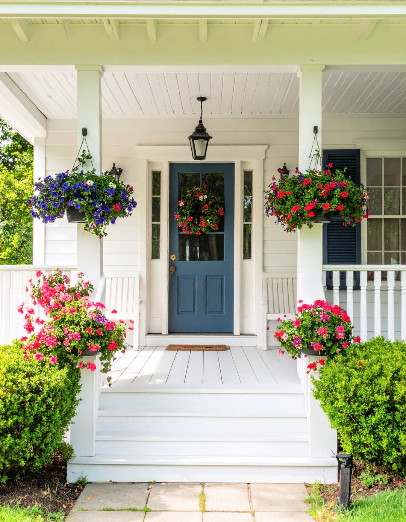
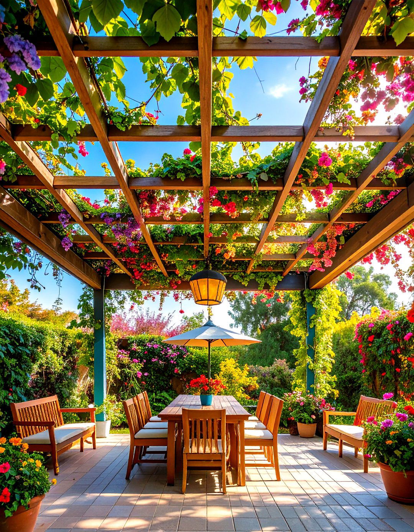
Leave a Reply