Striking a perfect chord between playful cabin nostalgia and contemporary efficiency, the A-frame house has become a worldwide favorite for vacation escapes and full-time living alike. Its signature triangular roofline sheds snow, welcomes lofted ceilings, and keeps materials lean, while a thoughtfully placed balcony turns that iconic silhouette into a living postcard — an outdoor room suspended among pines, dunes, or city lights. Recent design trends layer glass railings, cantilevers, and green-roof edges onto the classic form, proving the style is as adaptable as it is charming. Whether you crave sunrise coffee perched above a lake or need a compact footprint for a tricky urban lot, exploring balcony-equipped A-frame houses unlocks clever ways to stretch space, capture views, and connect daily routines with fresh air. Let’s dive into twenty-five inspiring possibilities.
1. Cantilevered Mountain-View Balcony A-Frame
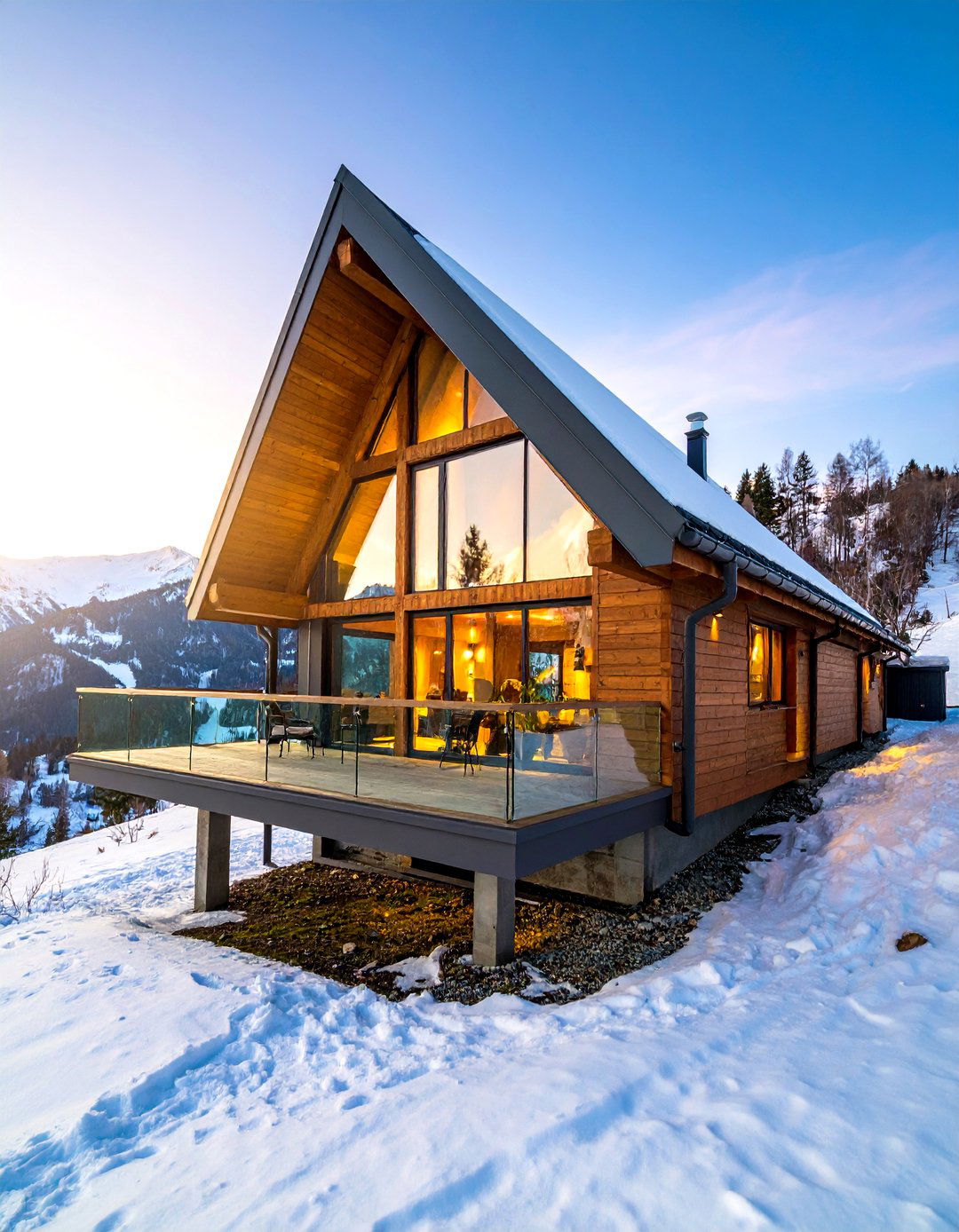
A breathtaking alpine sunrise feels even closer when a cantilevered balcony extends beyond the roofline of your A-frame house, framing wide-angle peaks without bulky posts blocking the view. Position structural steel beams under the loft floor, then finish the deck with lightweight composite boards to minimize extra load. Add glass panels or cable rails so lines stay clean and snow can’t drift against solid balusters. For comfort, wire low-profile radiant strips beneath the handrail — an inexpensive trick that keeps frosty mornings enjoyable and lengthens balcony season well into autumn. Include a slim bench built into the wall for stashing boots or binoculars.
2. Compact Urban Juliet Balcony A-Frame
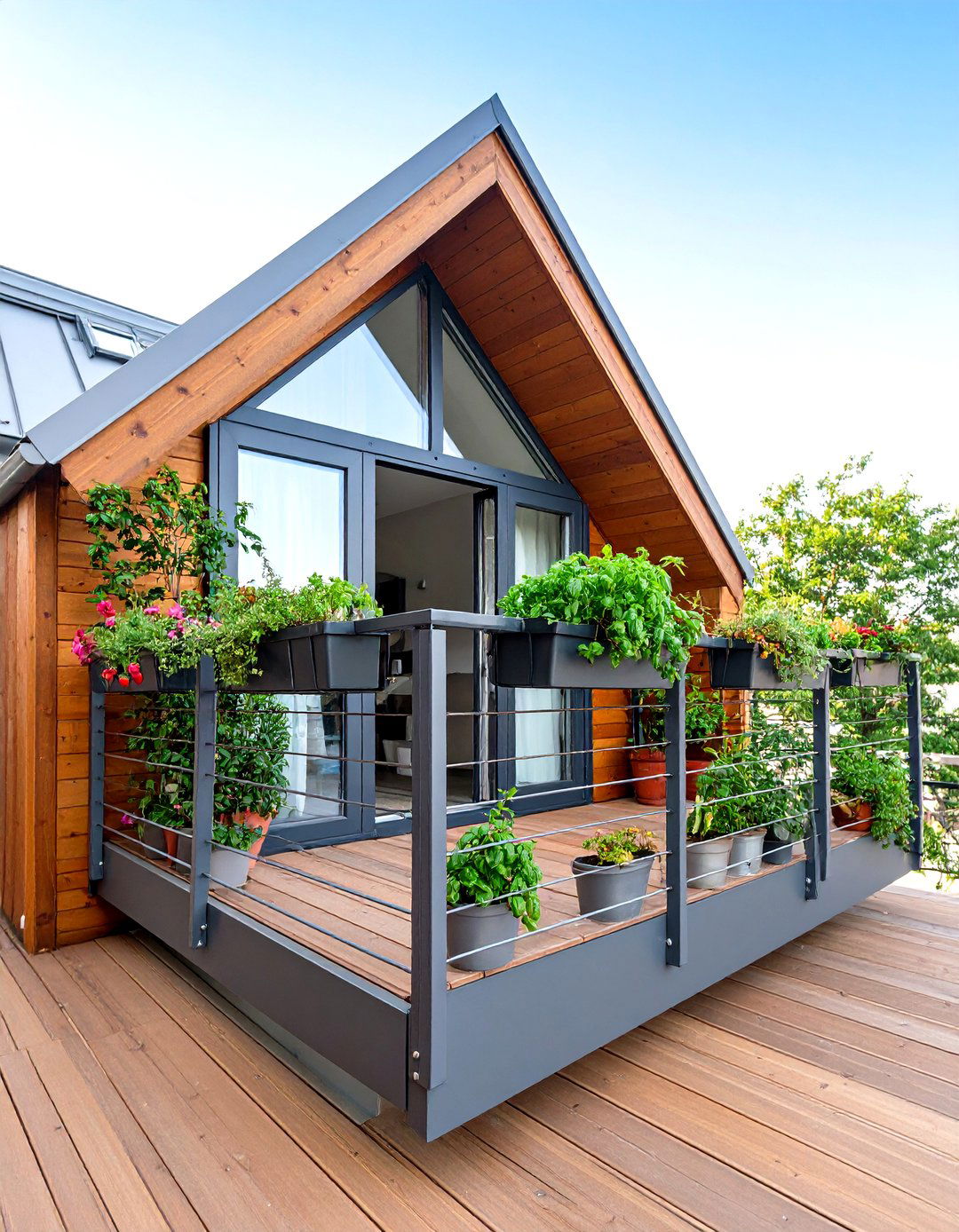
Unlike sprawling countryside cabins, an A-frame house squeezed into a narrow city plot can still enjoy outdoor breathing room by adding a Juliet balcony across the upper glazing. Fabricate a shallow steel platform — no deeper than 30 cm — so it satisfies building codes without triggering full setback requirements. French doors or a sliding sash invite cross-breezes that reduce AC bills, while powder-coated railings echo the roof’s trim for a tidy façade. Plant trailing herbs in slim trough planters along the rail; basil, mint, and strawberries thrive in modest soil and perfume small interiors with zero extra footprint.
3. Lakeside Wraparound Balcony A-Frame
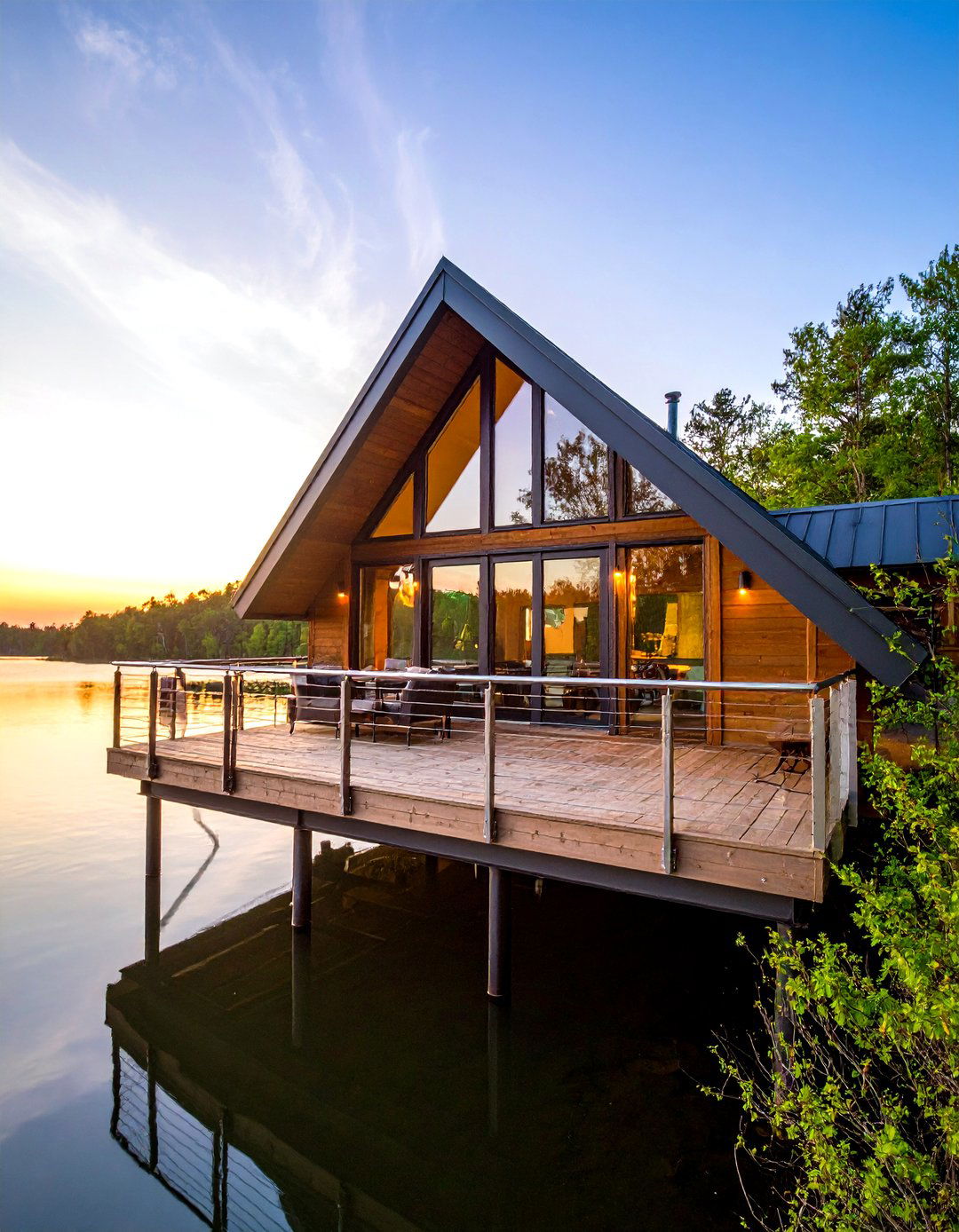
Studies show that generous outdoor spaces increase perceived square footage, so wrapping a balcony around two sides of a lakeside A-frame house instantly multiplies living potential. Start the deck flush with the main floor to ensure step-free flow from kitchen to kayak launch, then anchor ledger boards to the rim joist with concealed hangers rated for constant splash exposure. Stainless cable railings disappear against water reflections, letting sunsets paint the scene. Include a built-in cedar bench with a hinged lid; it doubles as life-jacket storage and keeps the deck clutter-free for early-morning yoga or stargazing.
4. Solar-Oriented Balcony Loft A-Frame
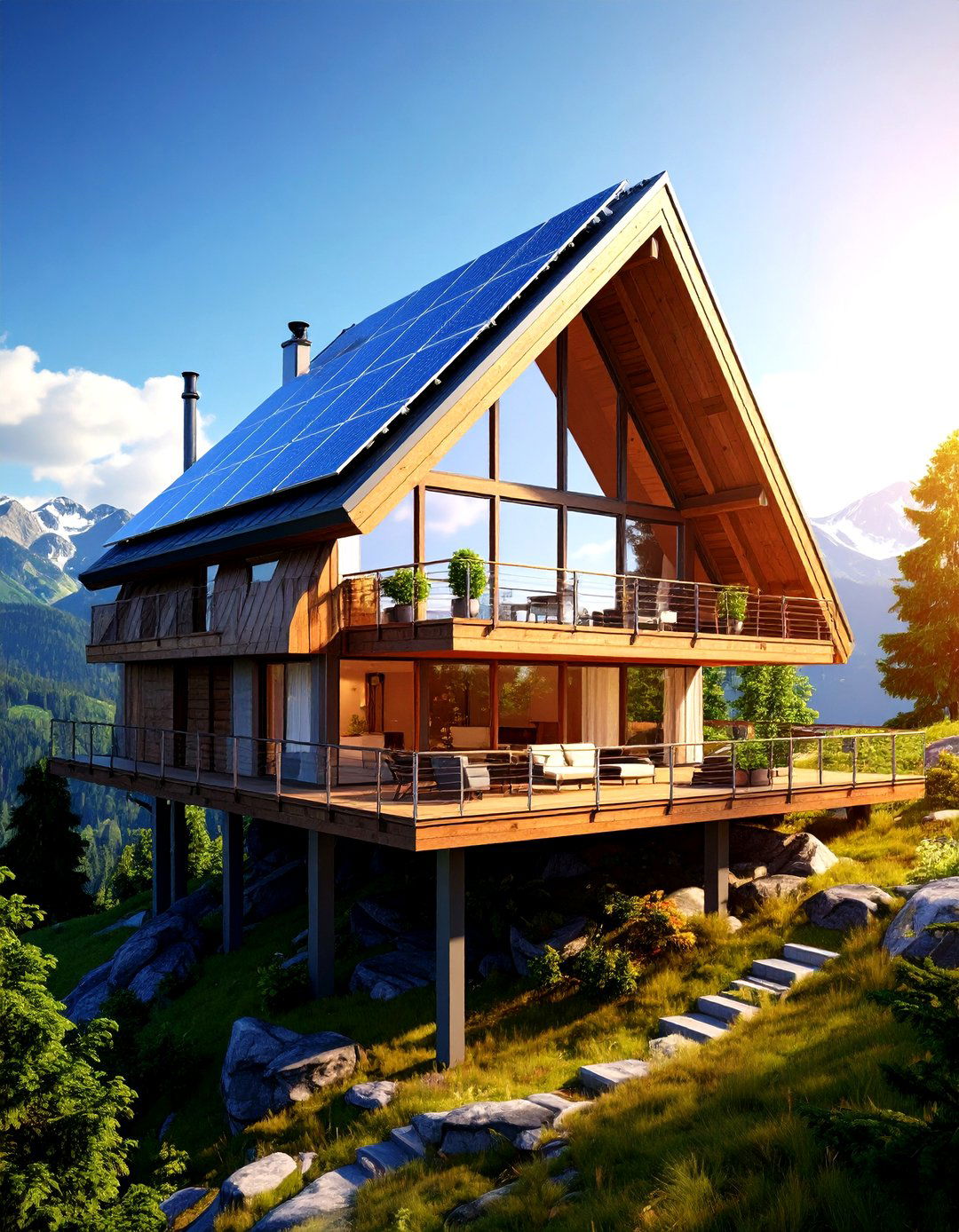
By rotating an A-frame house fifteen degrees off the lot’s axis, you can align its balcony loft to face true south, maximizing passive solar gain while preserving privacy from neighbors. Pair high-performance glazing with deep eaves so winter sun penetrates the interior but summer rays stay outside. Mount flexible photovoltaic shingles on the upper roof panels; the triangle’s generous surface provides ample wattage without extra structures. Inside, install a simple pulley hoist that raises folding chairs up to the balcony, freeing floor space below. This small tweak means sunny breakfasts today and lower heating bills every year.
5. Timber-Clad Micro Cabin A-Frame with Balcony
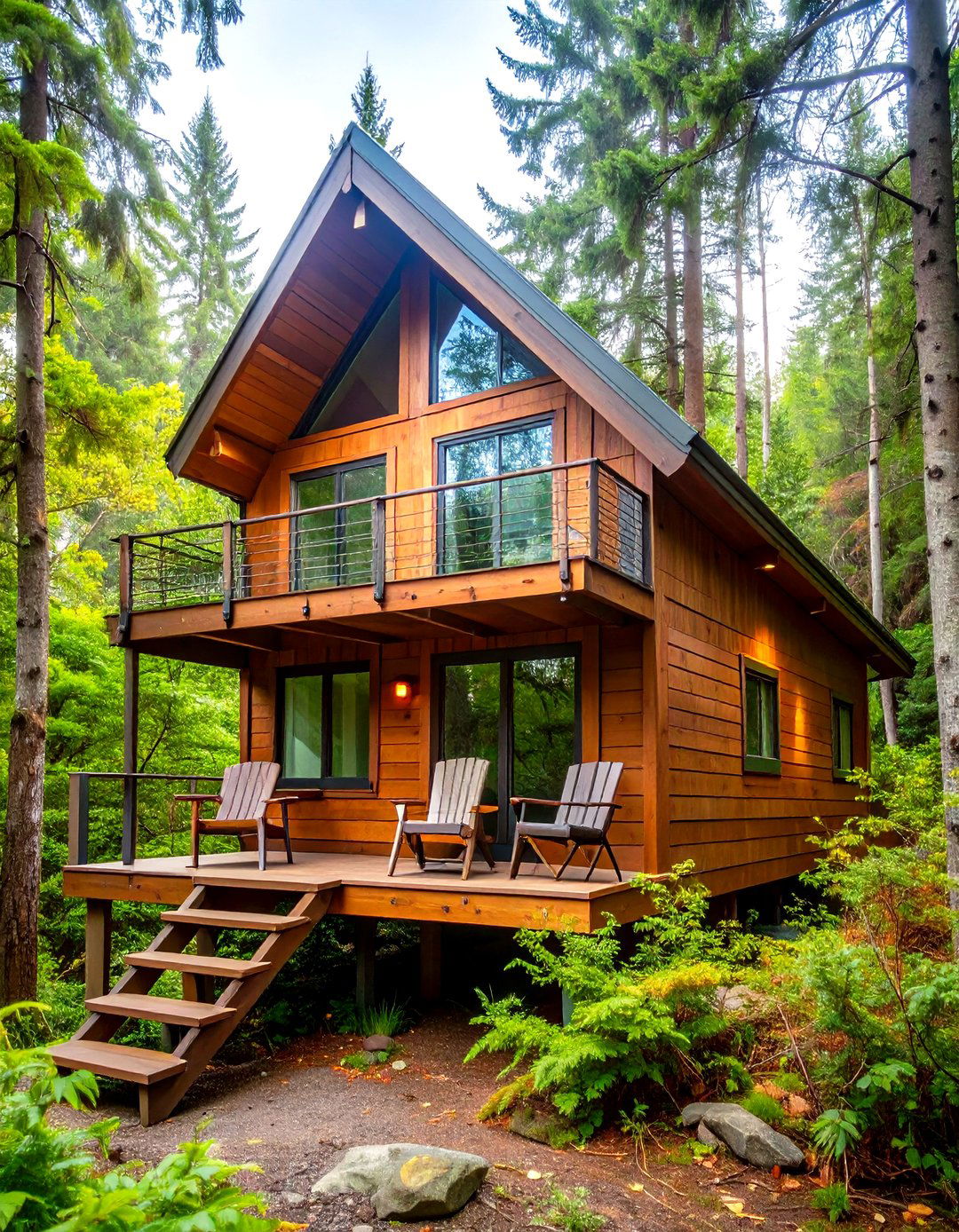
Consider a micro-sized A-frame house — under 400 square feet — that proves downsizing doesn’t mean sacrificing fresh-air moments. Framing the structure with locally milled 2×6 studs simplifies construction, while charred cedar cladding resists rot and blends into forest settings. A projecting balcony just wide enough for two camp chairs extends from the sleeping loft; support it with simple tension rods anchored to the ridge beam, avoiding expensive columns. Add collapsible rail-mounted tables that fold flat when you climb the ladder at night. The result is a lightweight sanctuary with a balcony perfectly proportioned to morning coffee and evening bird calls.
6. Glass-Front A-Frame House with Upper-Deck Balcony
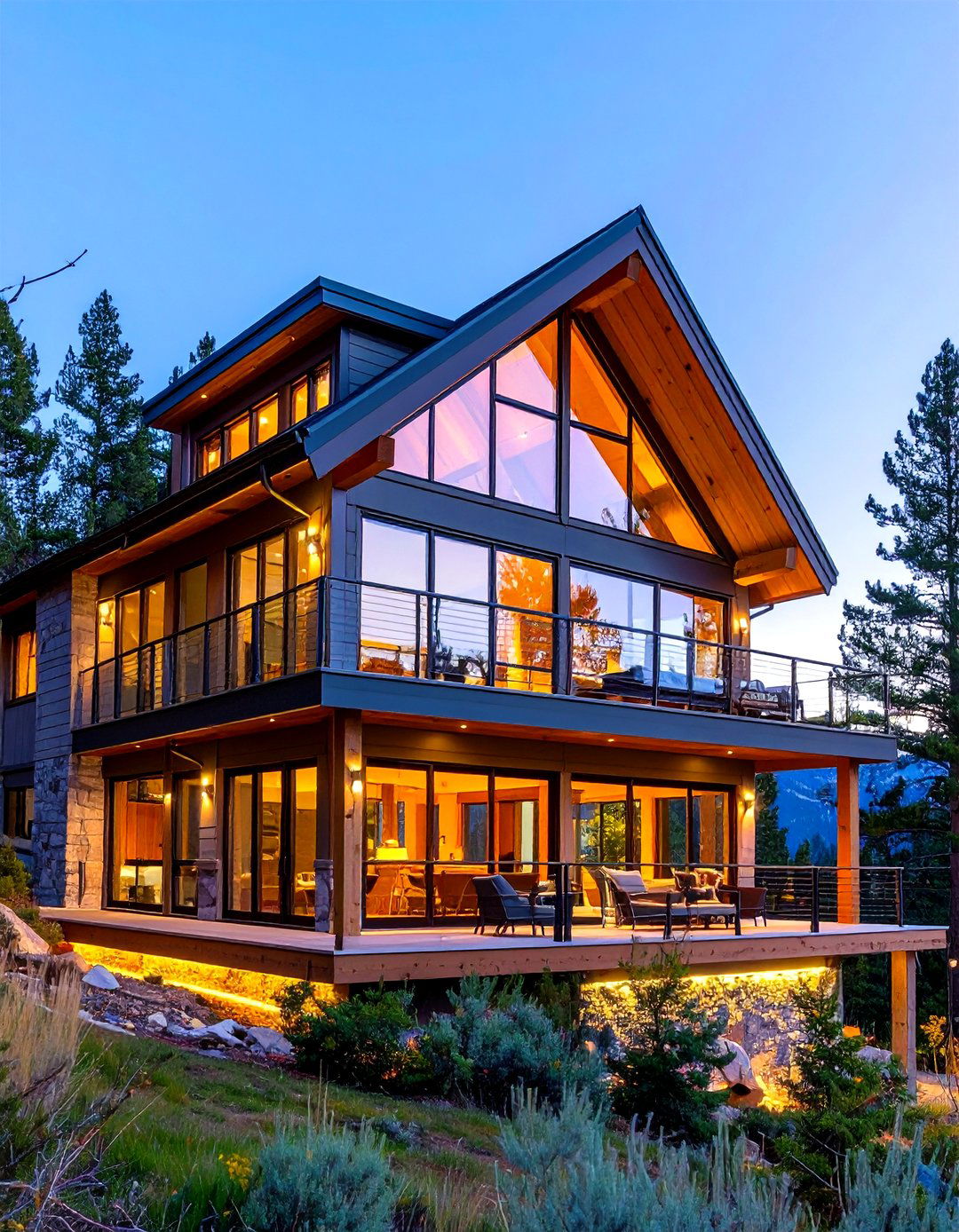
A curtain wall of floor-to-ceiling glazing on the gable end floods an A-frame house with daylight, but topping that glass facade with an upper-deck balcony multiplies the drama. Engineer the ledger bolts to pass through thermal spacers so insulation remains unbroken, then specify low-iron glass for true-color views. Integrate drainage channels beneath the decking to protect the window wall from runoff. For evening ambiance, embed linear LED strips under the balcony’s outer lip; the indirect glow silhouettes the triangle against night skies and doubles as gentle task lighting for downstairs chores.
7. Family-Friendly Twin-Balcony A-Frame
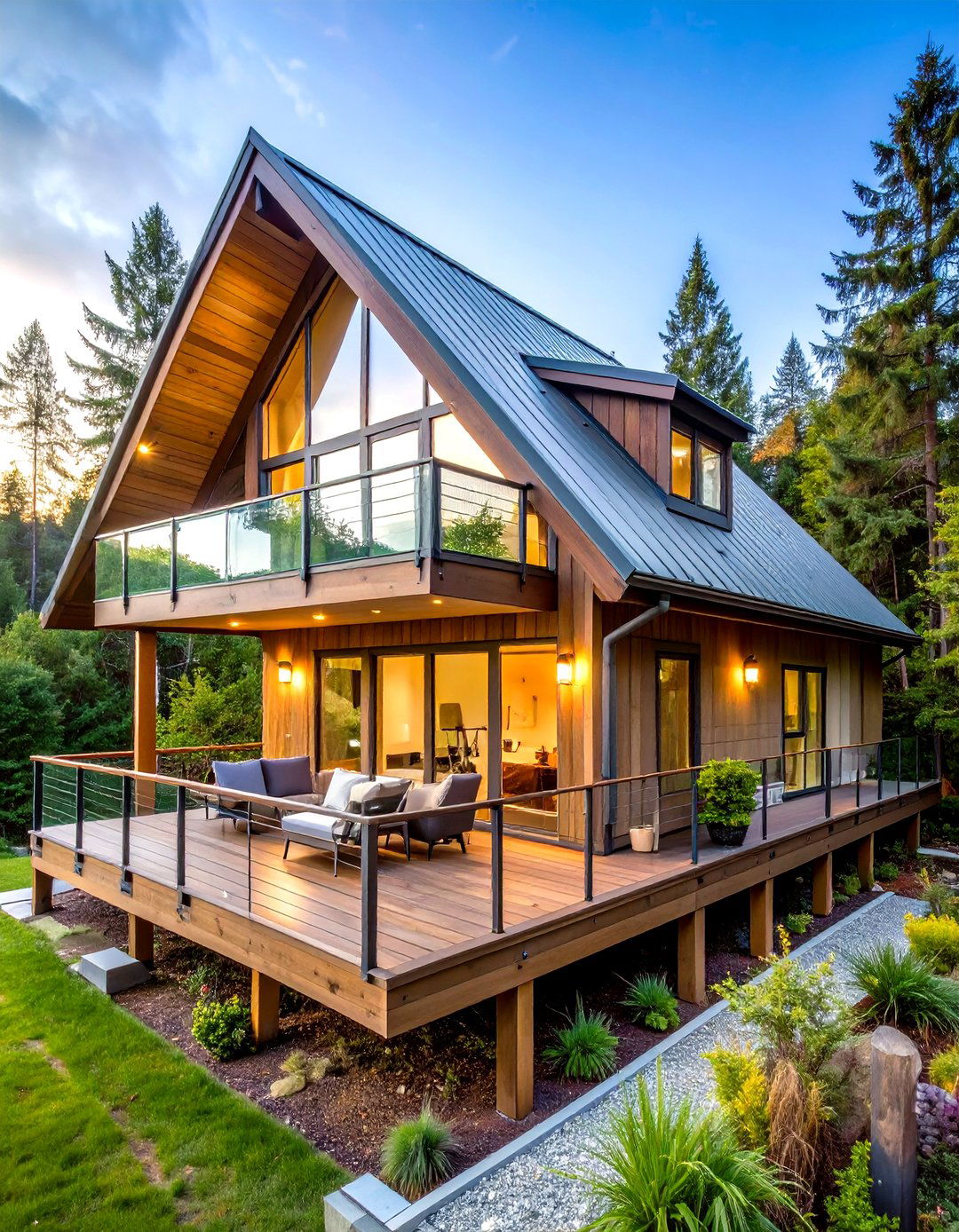
Parents juggling differing bedtimes appreciate an A-frame house that offers two balconies — one off the lofted primary suite and another mid-level platform outside the kids’ bunk room. Connect both decks with a single vertical pipe chase so plumbing for hose bibs and outdoor sinks stays tidy. Specify slip-resistant composite boards in contrasting colors: a lighter tone for late-night adult lounging and a darker shade that hides popsicle drips below. Installing self-closing gate latches keeps toddlers safe without constant vigilance, while battery-powered motion lights assist teenage campers returning from the firepit after dark.
8. Treehouse-Style Elevated A-Frame with Balcony
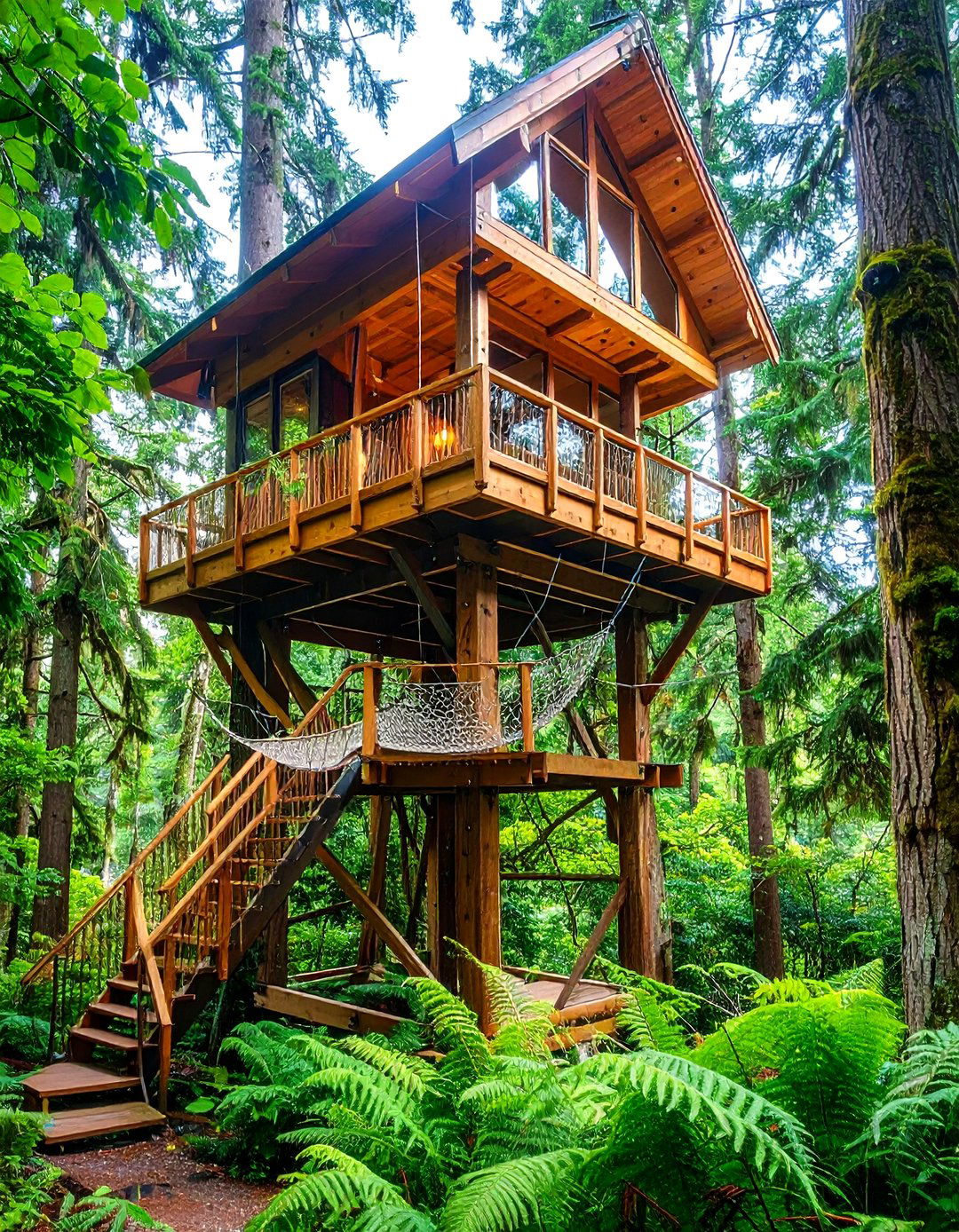
Looking to preserve fragile undergrowth? Lift the entire A-frame house onto helical piers and create a treehouse effect, with a balcony sitting twenty feet above the forest floor. Prefabricated steel stringers mean fewer concrete footings, and the elevated design allows rainwater to filter naturally through soil. For thrill-seeking guests, mount a cargo net hammock between balcony joists; the opening lets light reach ferns below and doubles as an outdoor lounge. Be sure to specify tensioned mesh rail infill to keep pets secure without spoiling sightlines of woodpeckers flitting through the canopy.
9. Coastal Weather-Proof Balcony A-Frame
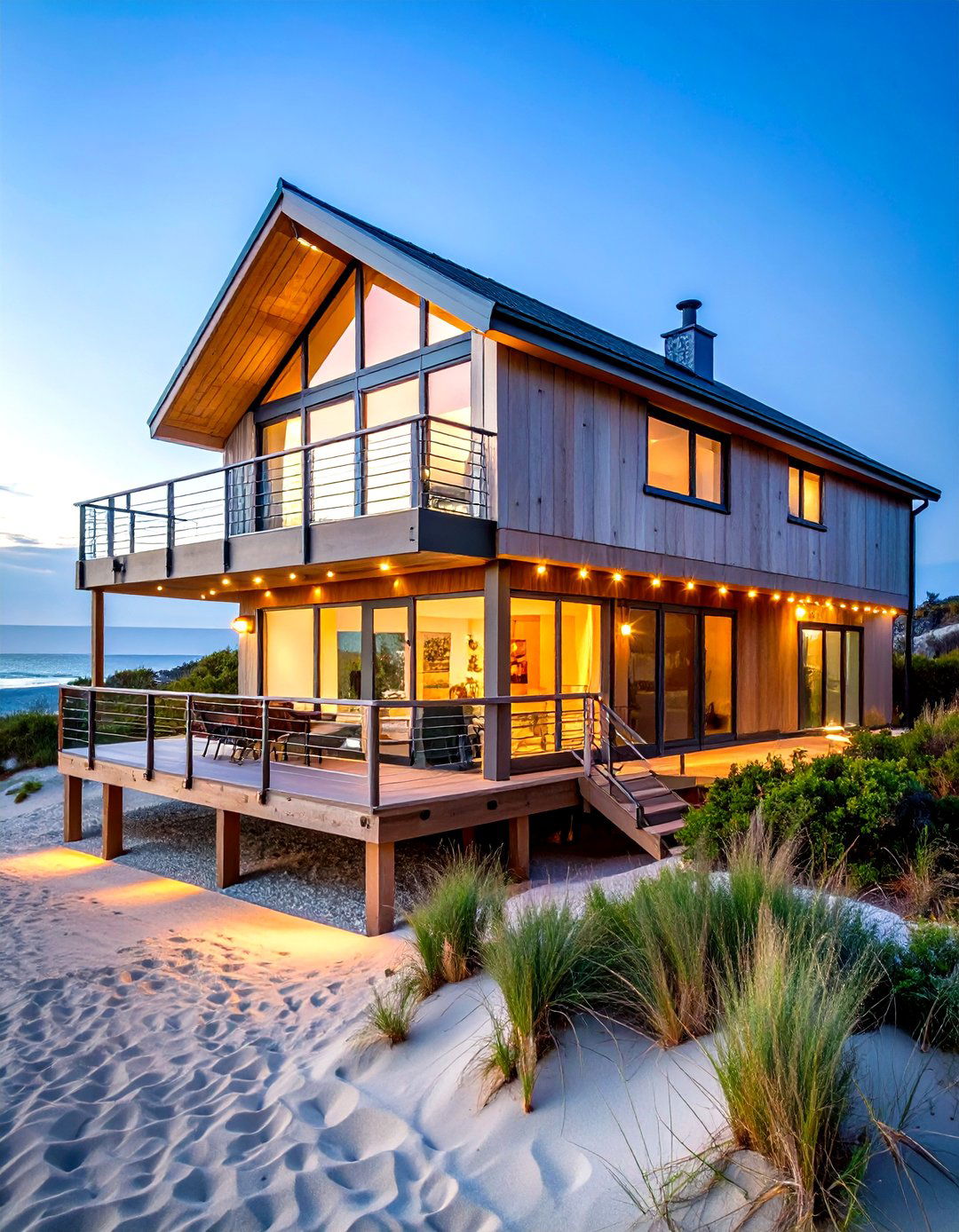
Salt spray can corrode fasteners in months, so a coastal A-frame house demands balcony materials that shrug off the sea. Choose marine-grade stainless screws and opt for acetylated wood decking that resists swelling. Because high winds funnel along beaches, design the railing with perforated aluminum panels; they cut gust pressure by up to 60 percent while still revealing horizon lines. Add concealed anchors for removable storm shutters below the balcony’s drip edge, allowing rapid preparation before hurricanes. Finally, line joist bays with LED rope lights so night-time crab walks become a magical part of family memories.
10. Off-Grid Rain-Harvesting Balcony A-Frame
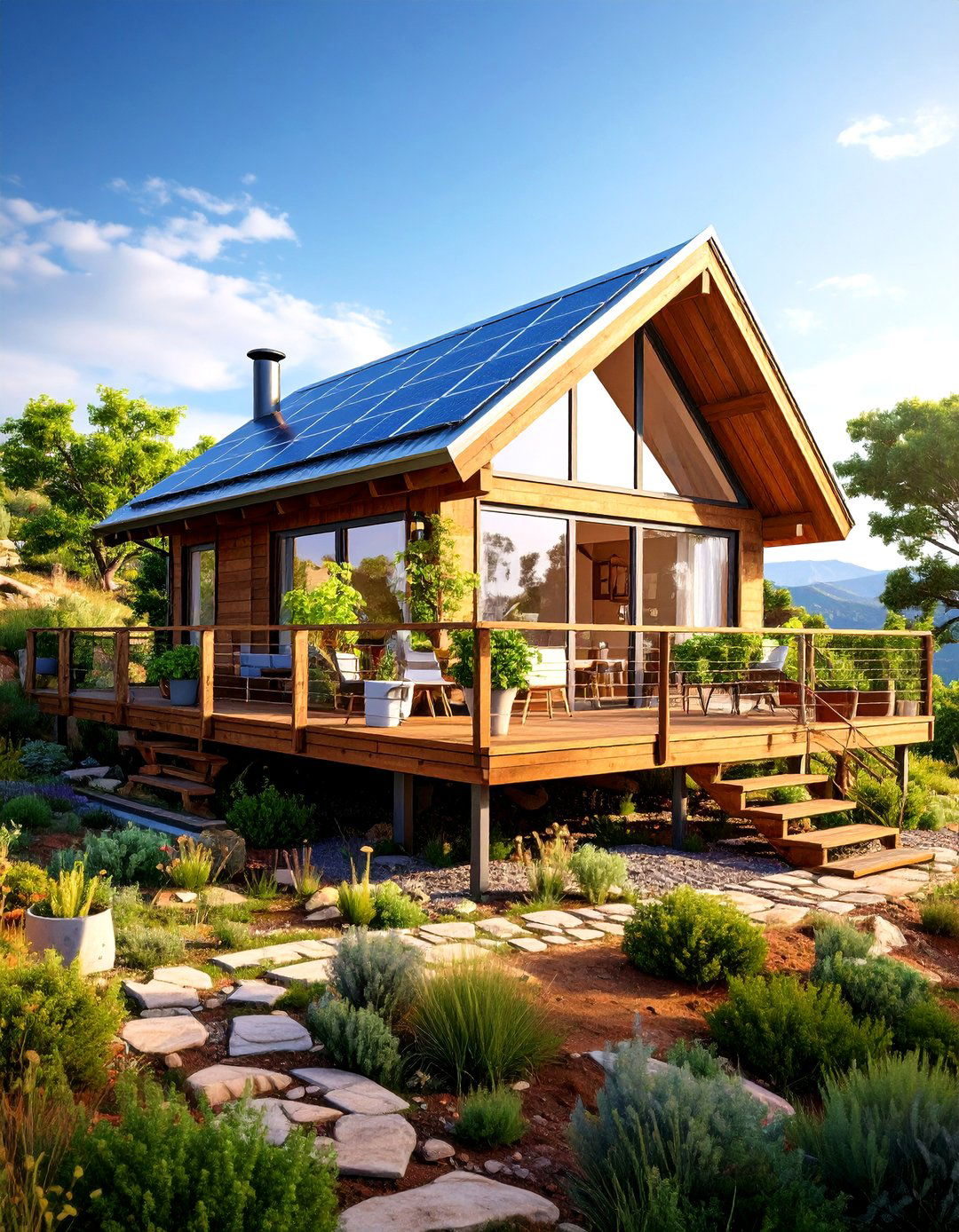
To stretch every resource in an off-grid A-frame house, turn the balcony into part of your water system. Fit the deck with interlocking trough tiles that channel rainfall through a vertical pipe into a cistern below; a modest 8′ × 12′ platform can collect more than 250 gallons during a single storm. Choose planter boxes with wicking mats so captured water nourishes balcony herbs automatically. A small photovoltaic pump then feeds greywater to a drip line around the foundation, reducing erosion. The balcony becomes a miniature ecosystem that keeps the homestead thriving during dry spells.
11. Alpine Ski-In Balcony A-Frame
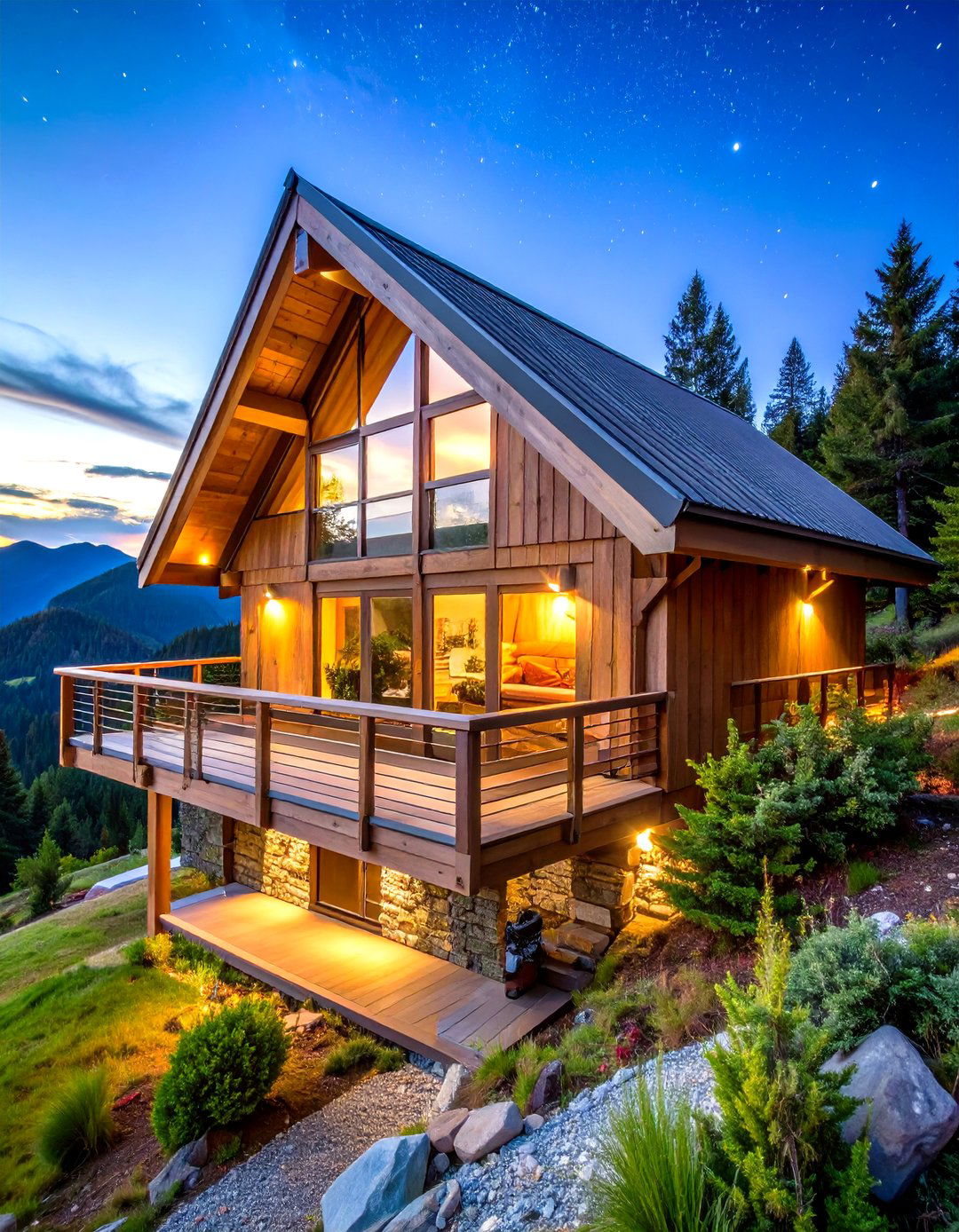
Owing to its steep roof, an A-frame house naturally sheds snow, making it ideal for a ski-in retreat where the balcony doubles as a gear drop. Frame the deck flush with slope grade so skiers glide directly to a built-in bench with heated boot racks supplied by low-voltage mats. Install cedar-slatted flooring spaced ¼ inch so meltwater drains instantly, and angle the outer edge slightly downhill to prevent ice dams. Motion-sensor LED strips hidden under the railing help guests locate bindings during twilight runs without light pollution that might obscure constellations.
12. Minimalist Black-Steel A-Frame with Balcony
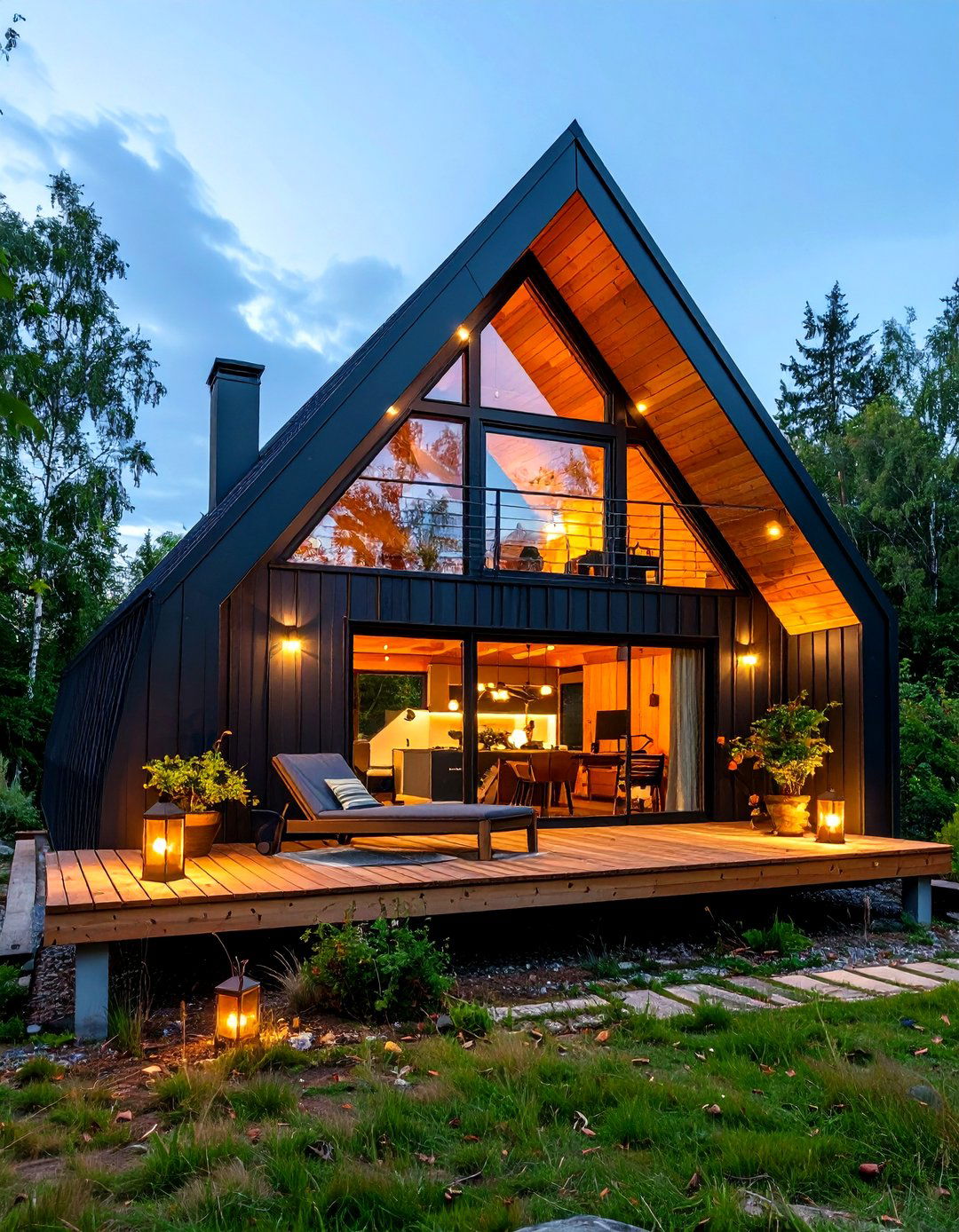
Take a page from Scandinavian cabins by cladding an A-frame house in matte black standing-seam steel, then punctuating the facade with a sharp-edged balcony finished in matching powder coat. Because so much dark metal can overheat, specify a ventilated rainscreen underlayment and high-R insulation. Keep furnishings spare: a single teak lounger, portable cube lanterns, and a wall-mounted fold-out table for laptops or latté mugs. The deliberate restraint highlights the geometry, and maintaining fewer accessories means weekend owners spend time hiking instead of cleaning. A quick rinse with a hose restores the balcony’s dramatic sheen.
13. Rustic Cedar A-Frame with Balcony Swing
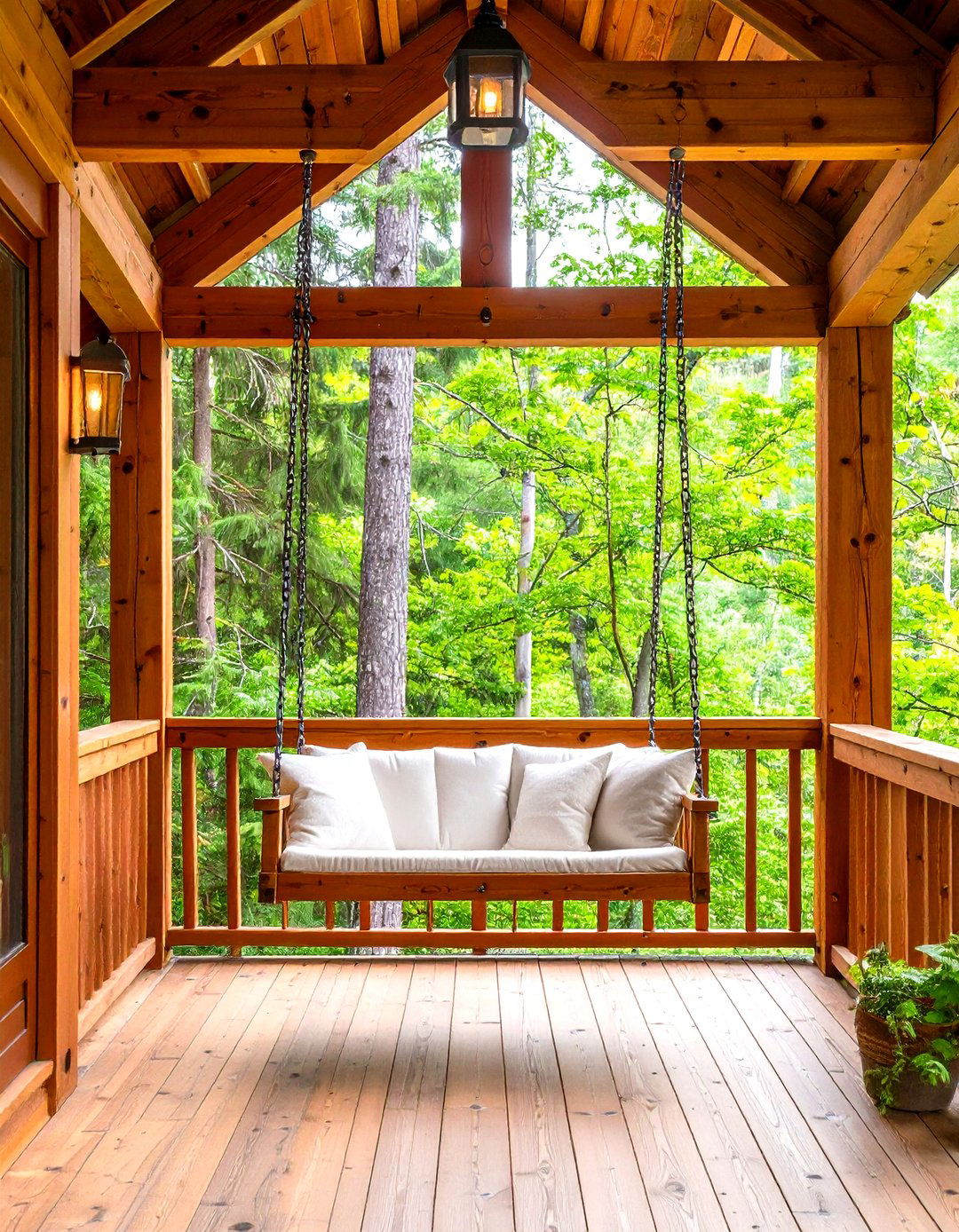
Surprisingly, adding movement can make a small balcony feel larger. Suspend a wide-seat porch swing from the balcony roof of a rustic cedar A-frame house; the angled rafters provide perfect anchor points. Use swivel eye bolts rated for 500 pounds and cushion the chain with silicone tubing to silence squeaks. Finish the cedar with a semi-transparent stain so grain patterns stay visible yet resist ultraviolet rays. Accent the swing with weather-resistant wool throws, and clip a solar lantern to the armrest to free your hands for late-night reading. Few upgrades create such instant charm for so little cost.
14. Green-Roof A-Frame with Balcony Garden
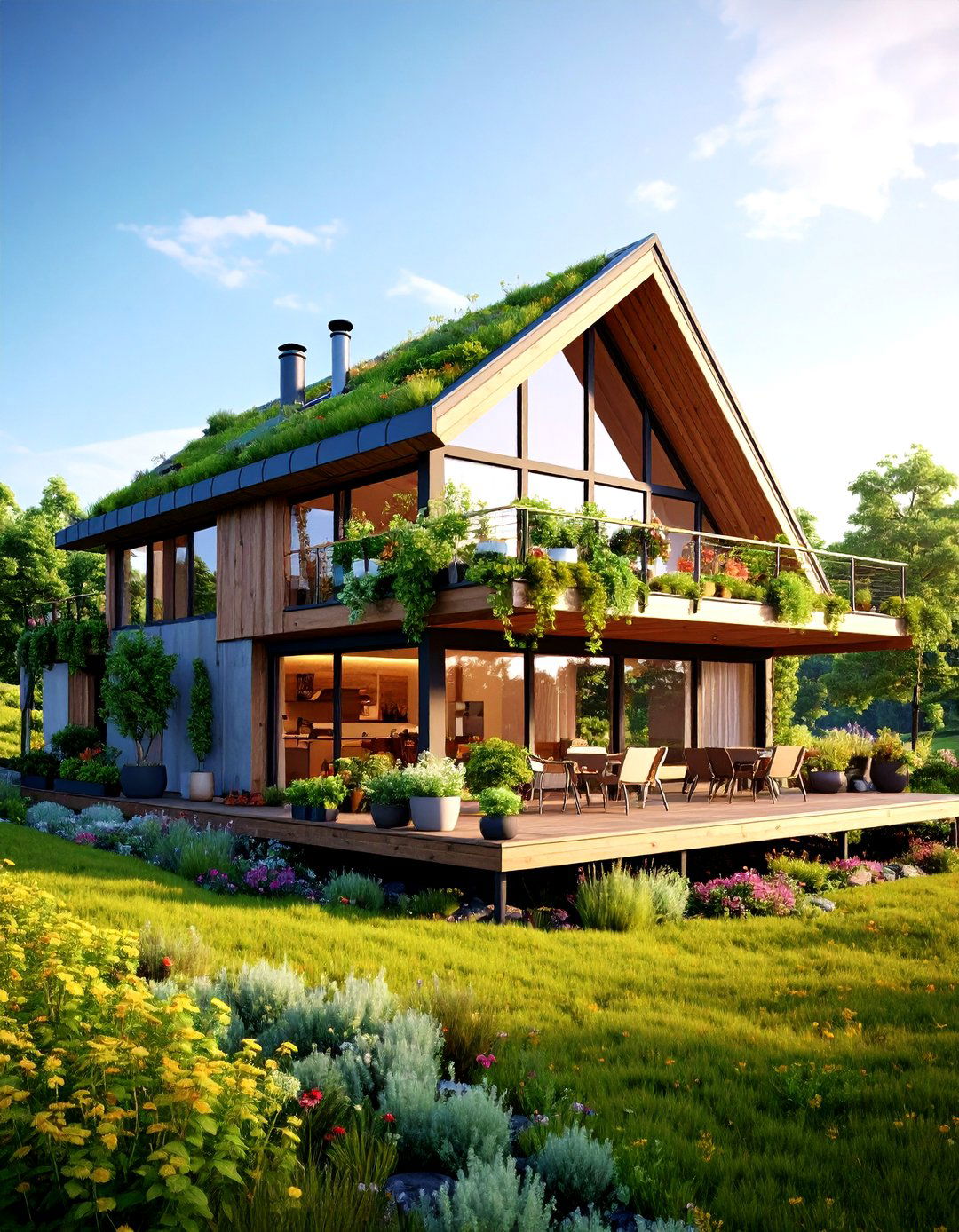
An A-frame house already boasts abundant roof surface; take the eco leap by turning lower sections into a living green roof while setting a balcony herb garden at eye level. Install a waterproof EPDM membrane under modular sedum trays, and line the balcony planter with Biochar-amended soil to reduce watering frequency. Trellis vines such as scarlet runner beans up stainless cables fixed between balcony posts — they’ll shade interior windows during summer. A gutter diverter fills a small drip-irrigation barrel tucked beneath the deck, ensuring plants thrive with minimal effort. The home becomes both habitat and haven.
15. Desert Shade-Screen Balcony A-Frame
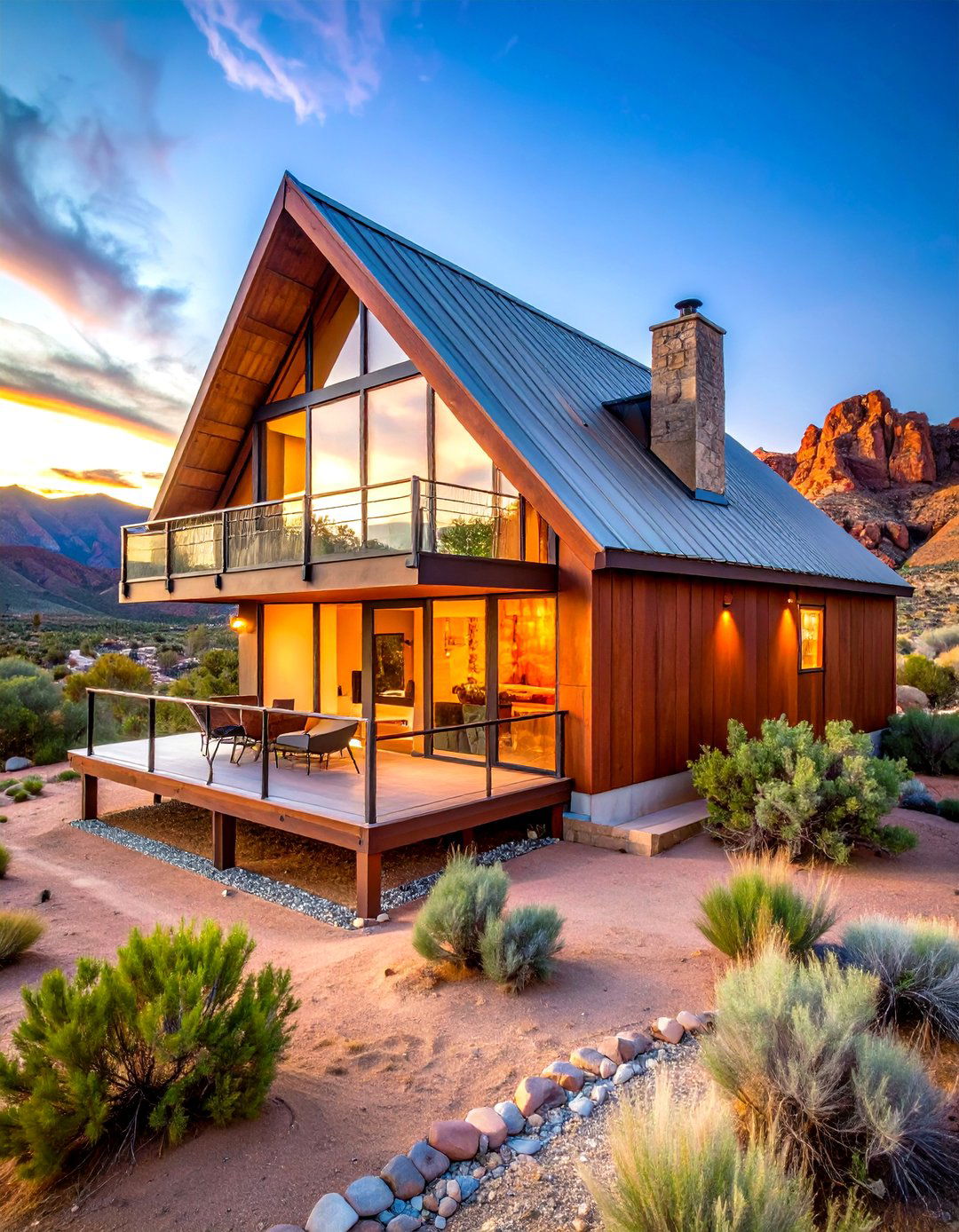
Despite harsh sun, a desert A-frame house can stay comfortable by wrapping its balcony in a movable perforated shade screen. Mount the panel on barn-door tracks so it slides horizontally, following the sun’s arc and reducing interior glare by up to 30 percent. Choose Corten steel for a rust-orange patina that echoes surrounding mesas. Below the deck, set a buried cistern lined with reflective foil; cooled night air drawn through the tank rises via floor vents, trimming daytime temperatures. The operable balcony screen blends passive cooling with artful shadow patterns that dance across adobe sands.
16. Forest Sleep-Out Balcony A-Frame
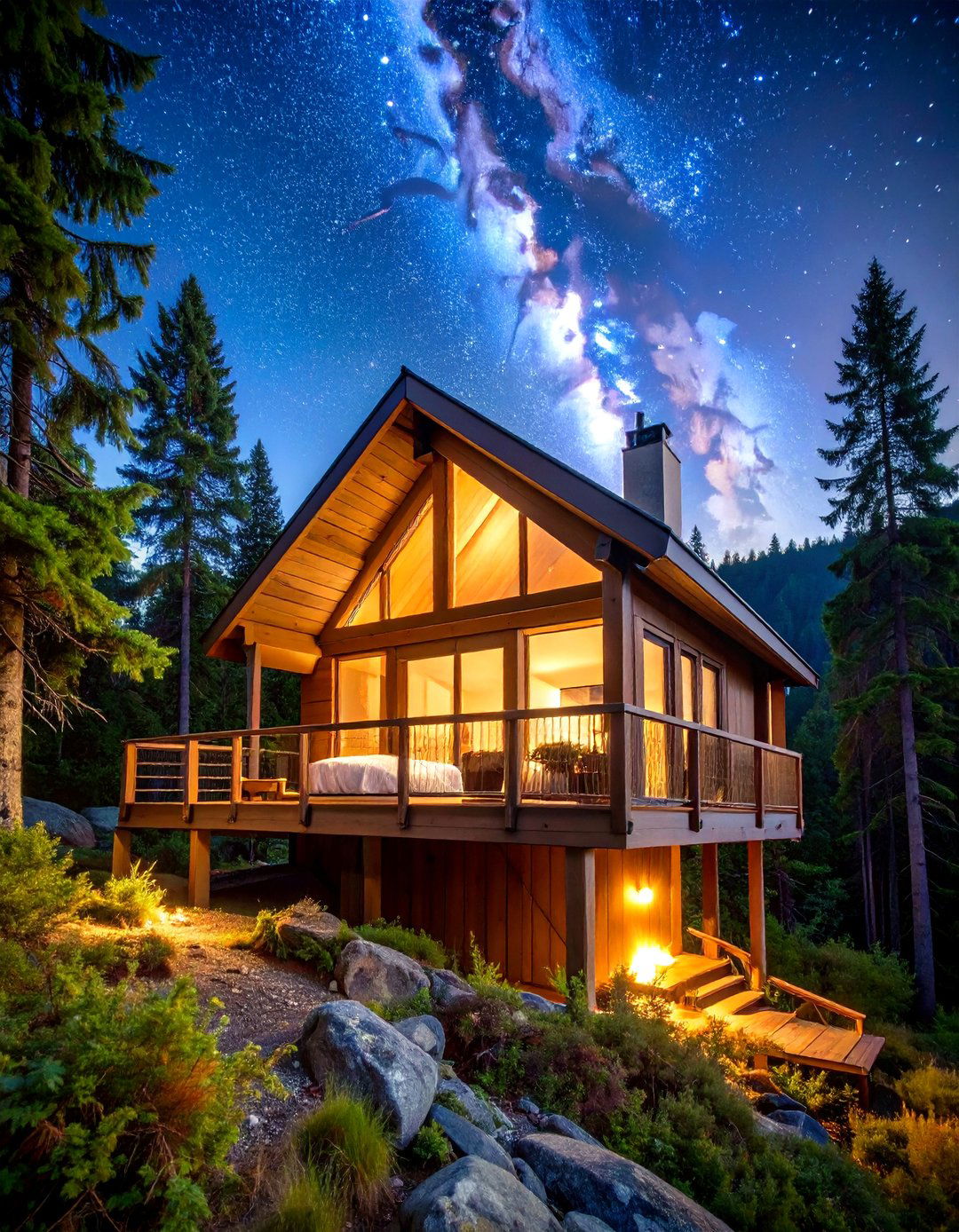
Hearing night creatures is half the joy of a woodland getaway, so design an A-frame house with a balcony engineered for safe sleep-outs under the stars. Specify a waterproof canvas roll-up awning secured to the ridge beam; it deploys instantly if drizzle starts. Build the deck from smooth Douglas-fir planks sanded flush so sleeping pads don’t catch splinters. A recessed niche along the inner wall hides a USB-C power bar for lanterns and phone chargers, while integrated insect screens zip into place along the rail. Families gain a campground feel without ever leaving their warm loft.
17. Nordic Glass-Rail Balcony A-Frame
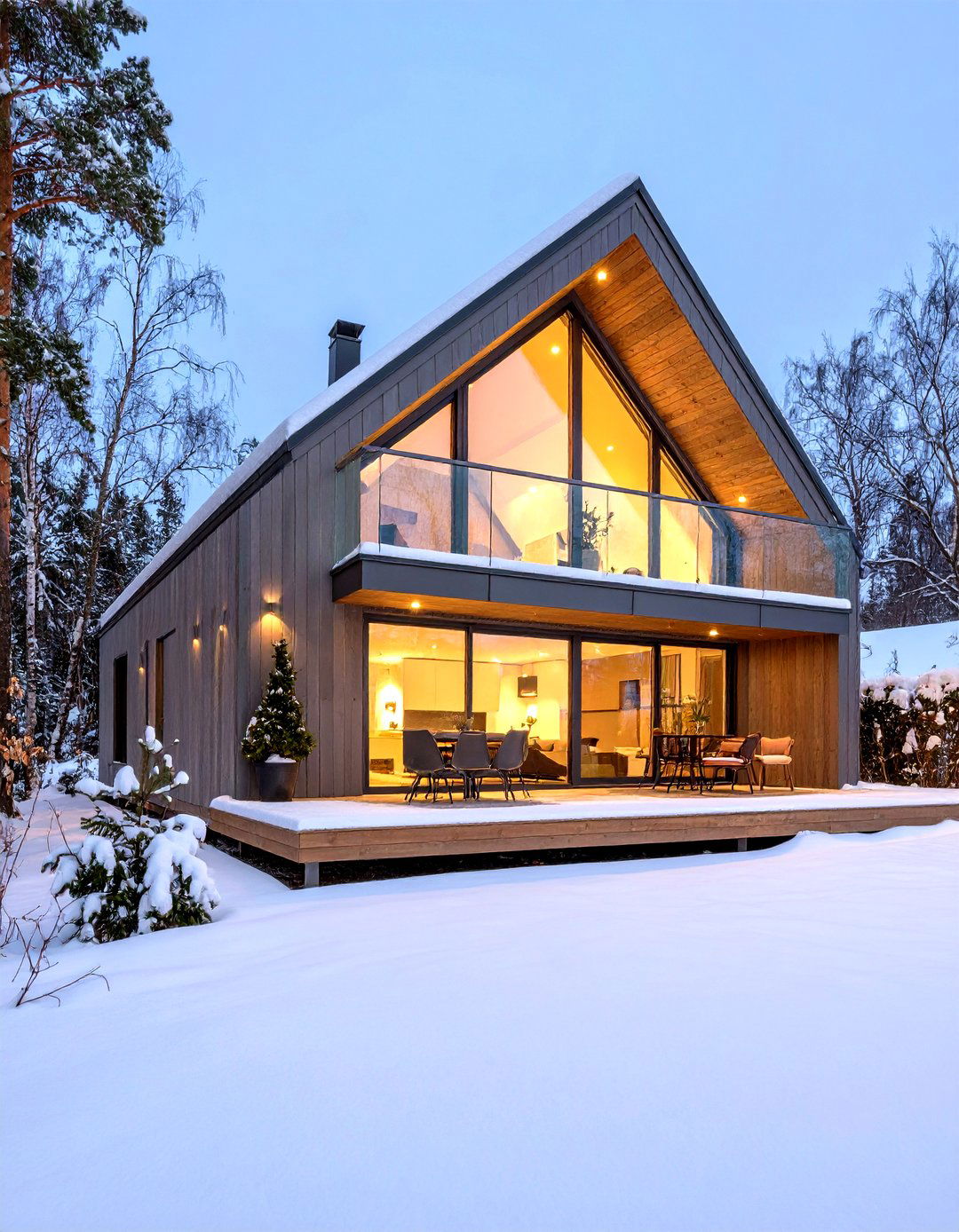
Although heavy snow is typical in Nordic climates, glass-rail balconies can still earn code approval on an A-frame house when tempered panels are top-mounted into aluminum shoe profiles. Ensure each panel is heat-soaked to prevent spontaneous breakage, and specify silicone butt joints that shed ice without metal posts that conduct cold inside. Choose a warm gray floor stain to contrast snowdrifts and lower perceived glare. Inset radiant mats under the first three floorboards so meltwater evaporates quickly. The almost invisible railing grants uninterrupted views of auroras while keeping toddlers and pets safely contained.
18. Budget DIY Balcony Kit A-Frame
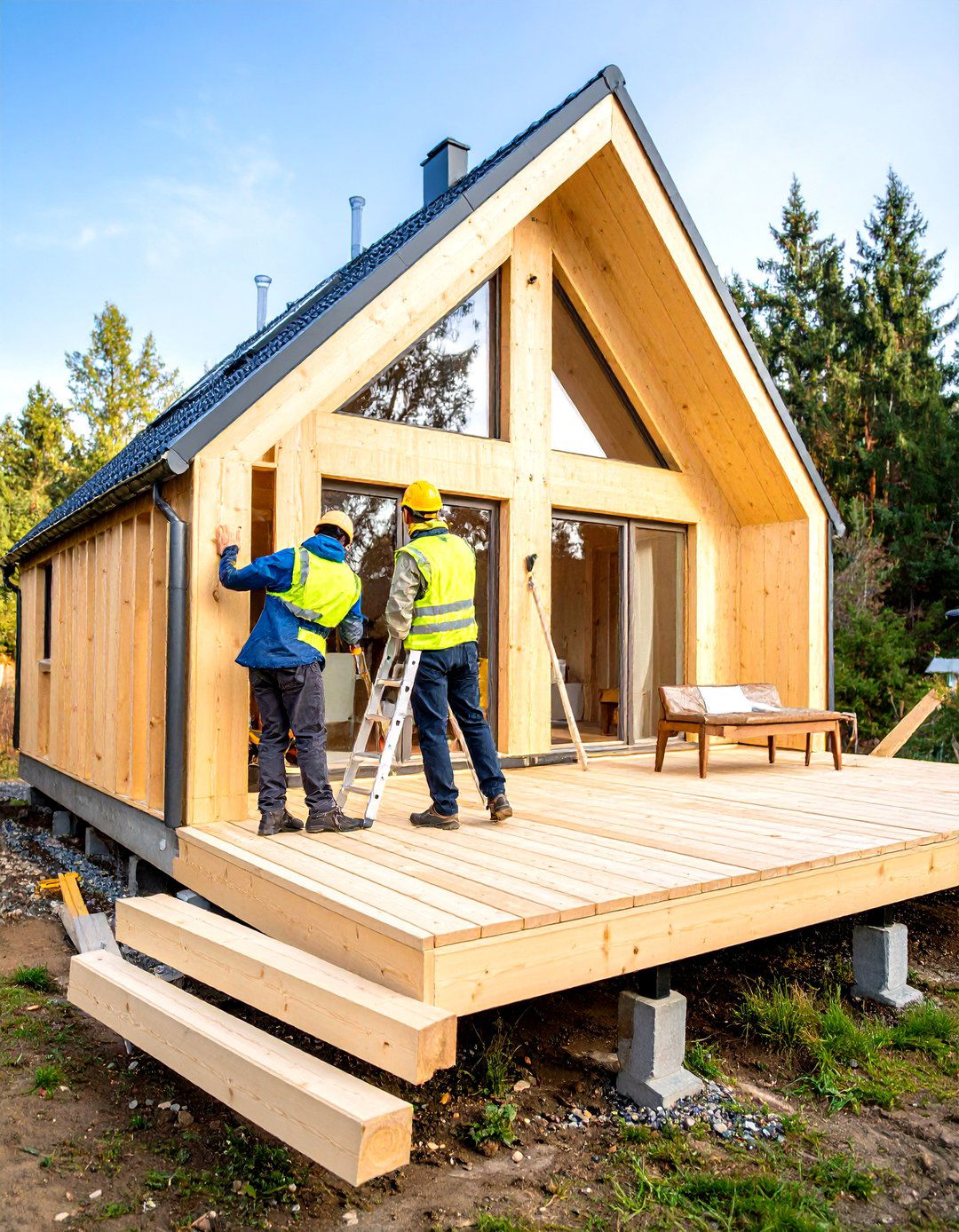
Cash-strapped builders can still capture balcony bliss by starting with a catalog A-frame house plan and bolting on a modular timber-frame deck kit. Panels arrive precut, labeled, and galvanized-bolt ready, trimming labor days to hours. Before assembly, paint all end cuts with wood preservative to avoid warranty voids. Enlist two friends and a pair of 12-foot ladders; with proper bracing, the ledger and joists screw together in an afternoon. Save funds for a waterproof storage bench that doubles as seating. A weekend of sweat equity nets a balcony that feels custom yet costs under a new fridge.
19. Two-Story Staggered-Balcony A-Frame
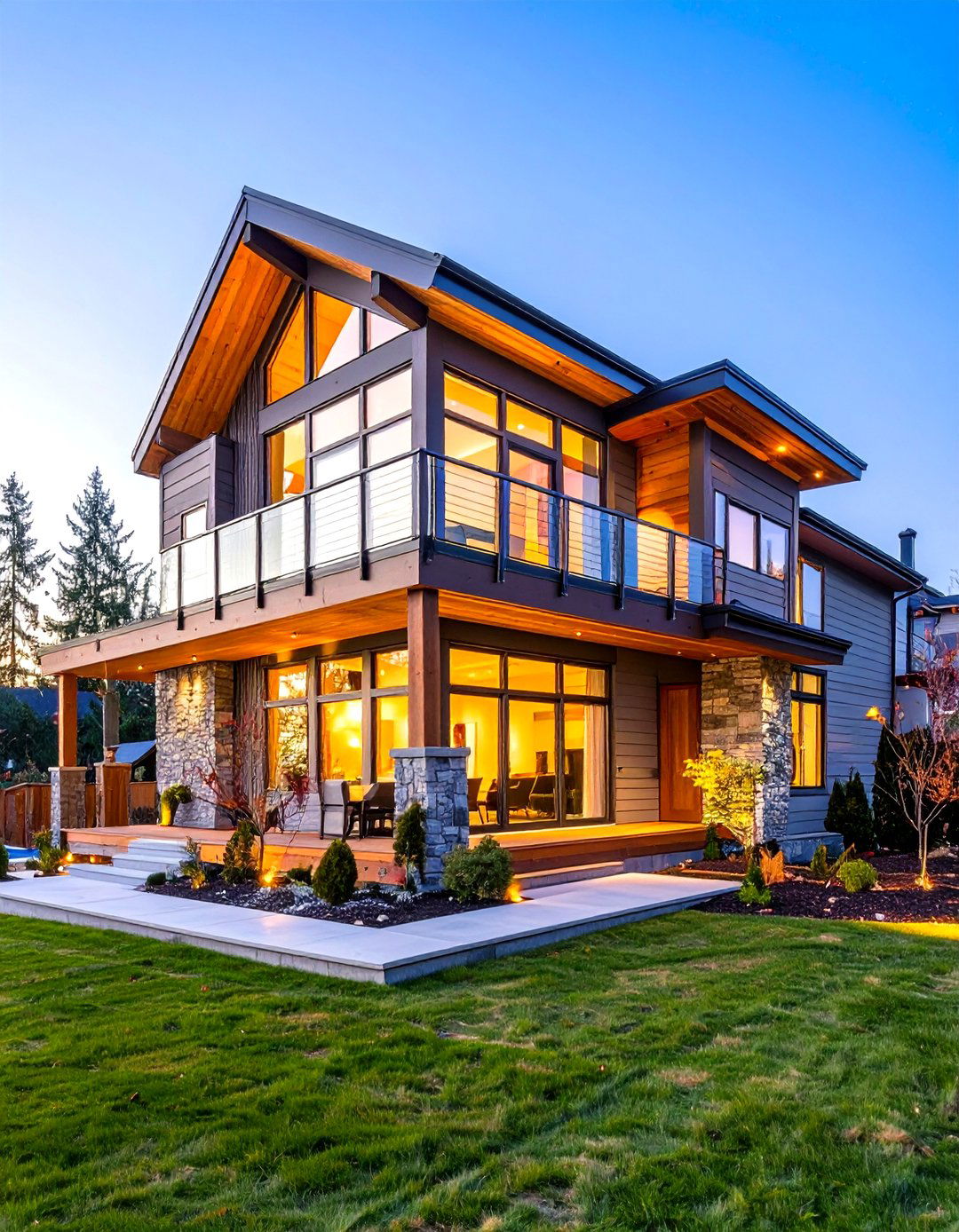
Bringing dynamic geometry to a classic silhouette, a two-story A-frame house can feature a primary balcony on the main level and a smaller sunset perch halfway up the roof, staggered to avoid overlapping loads. Use engineered wood I-joists for the upper deck to keep weight low, and align its posts directly above load-bearing walls for straightforward transfer. The offset arrangement preserves roof drainage while giving each bedroom its own view angle. Install matching vertical slat railings so the pair reads cohesive yet distinct. This tiered design maximizes limited footprint without sprawling beyond property setbacks.
20. Balcony Hammock Nook A-Frame
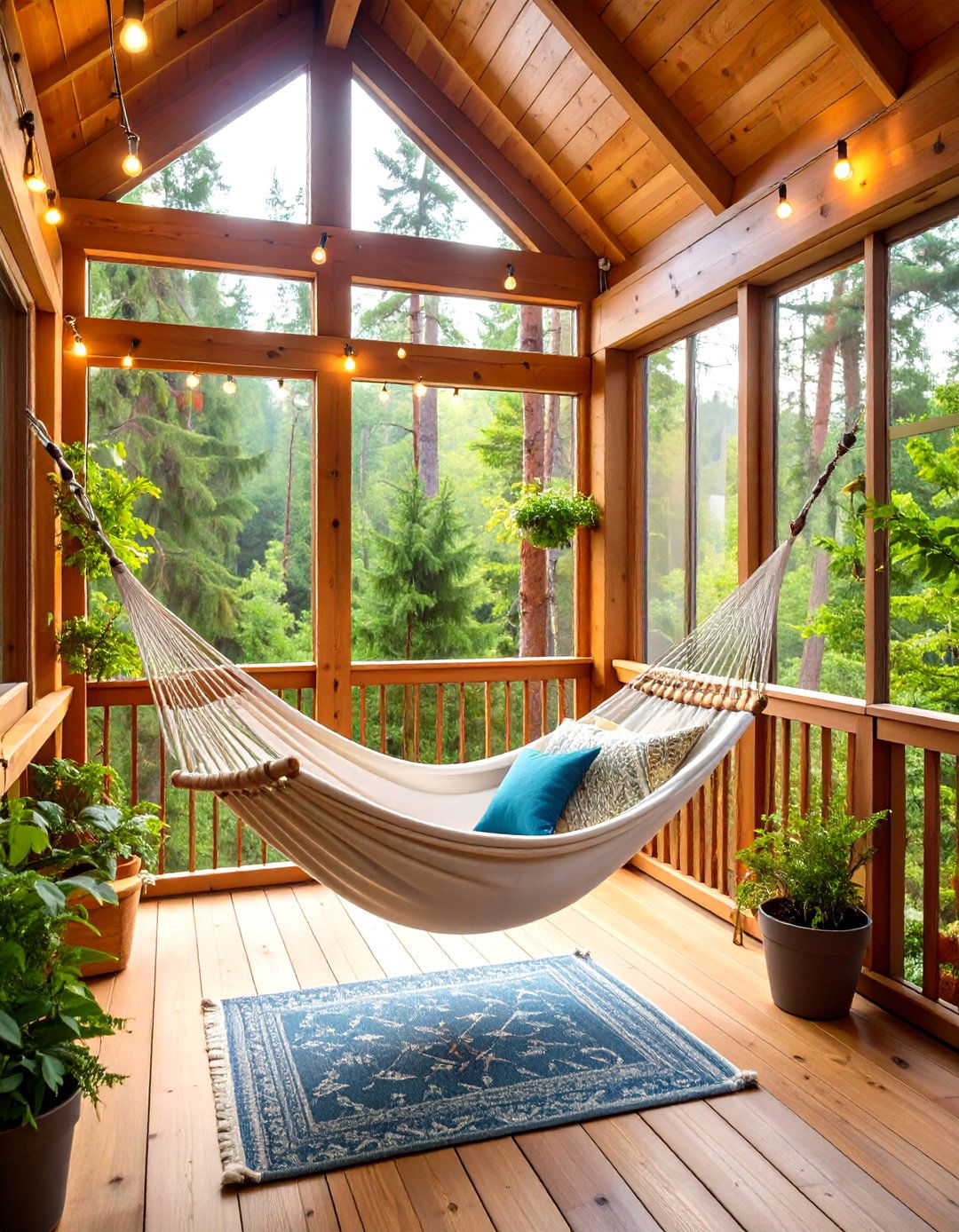
Few things match the bliss of rocking in a hammock beneath the sky, so convert one bay of your A-frame house balcony into a dedicated sling zone. Bolt stainless eyebolts into the joist framing — not the railing — spacing them roughly four meters apart for most double hammocks. Add remove-and-store hooks so winter snow loads don’t stress connections. Beneath the hammock, lay interlocking rubber tiles to soften accidental tumbles and protect decking. String solar fairy lights along the rafters and keep a weatherproof storage cube nearby for quilts. The balcony becomes a private cloud where afternoon naps come easy.
21. Pet-Friendly Enclosed Balcony A-Frame
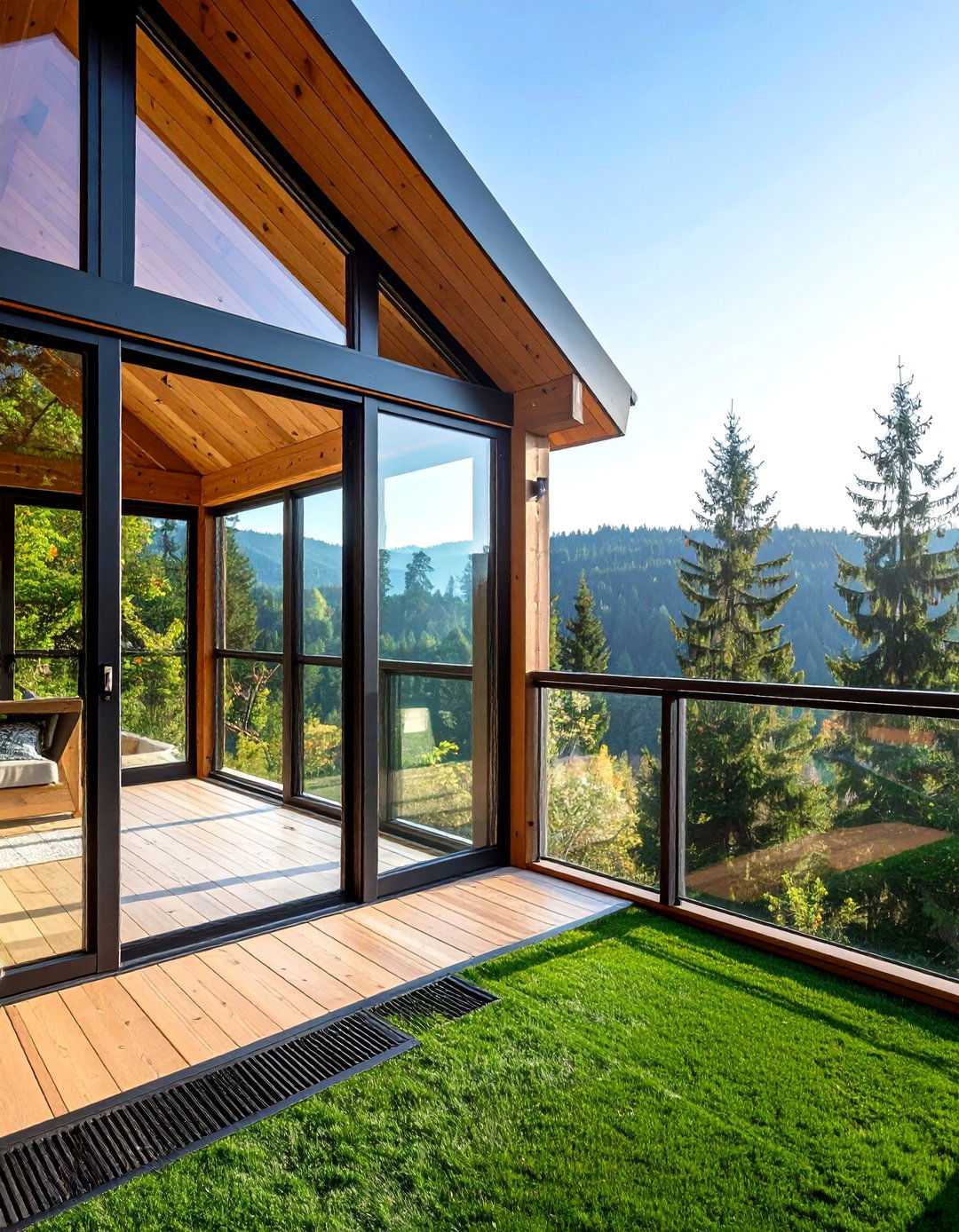
That wagging tail deserves mountain air too, so retrofit the balcony of your A-frame house with a clear polycarbonate enclosure that keeps pets safe while maintaining sightlines. Panels snap into aluminum channels mounted just inside the existing railing, forming a chew-proof barrier up to 36 inches high. Add a locking pet door that connects to the loft, allowing cats to sunbathe independently. Cover a portion of the balcony floor with artificial turf squares that lift for cleaning and drain through recessed scuppers. Even in bad weather, furry companions gain enriching outdoor time without harness battles.
22. Snow-Shed Balcony A-Frame
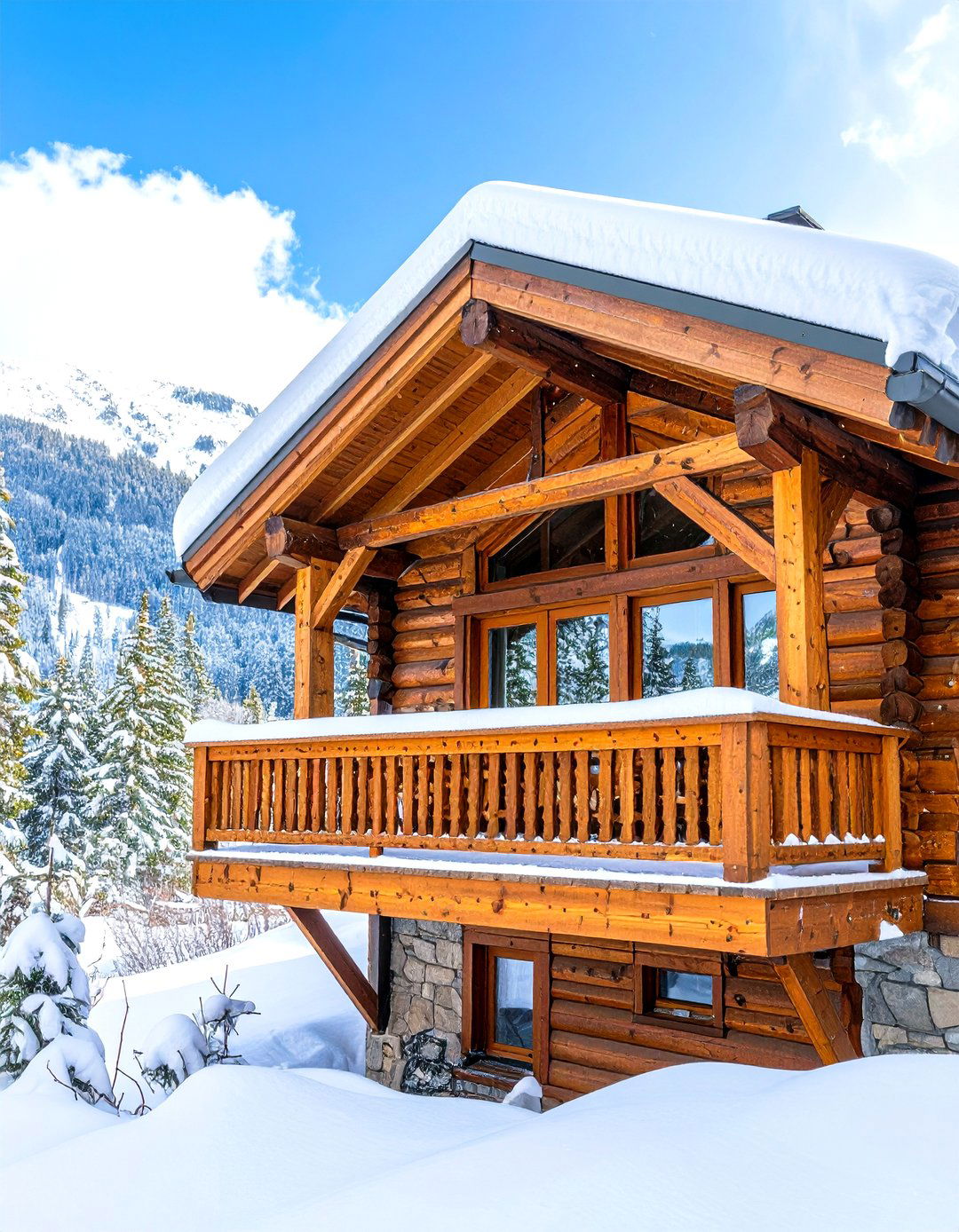
Owing to avalanche-like roof slides, many alpine A-frame houses avoid balconies, but you can have both by designing a shed-style balcony that sits beneath a secondary mini-roof. The short overhang intercepts falling snow, directing it onto angled ice-breaker bars before it reaches the deck. Use heat-trace cables in a zigzag along the mini-roof edge to prevent late-season ice buildup. Deck boards should get a heavy-duty non-skid grit additive to maintain footing. This protective layer means you’ll sip cocoa outside while the main roof safely unloads its winter burden overhead. Install a fold-down bench to keep seating clear of drifts.
23. Balcony Dining Alcove A-Frame
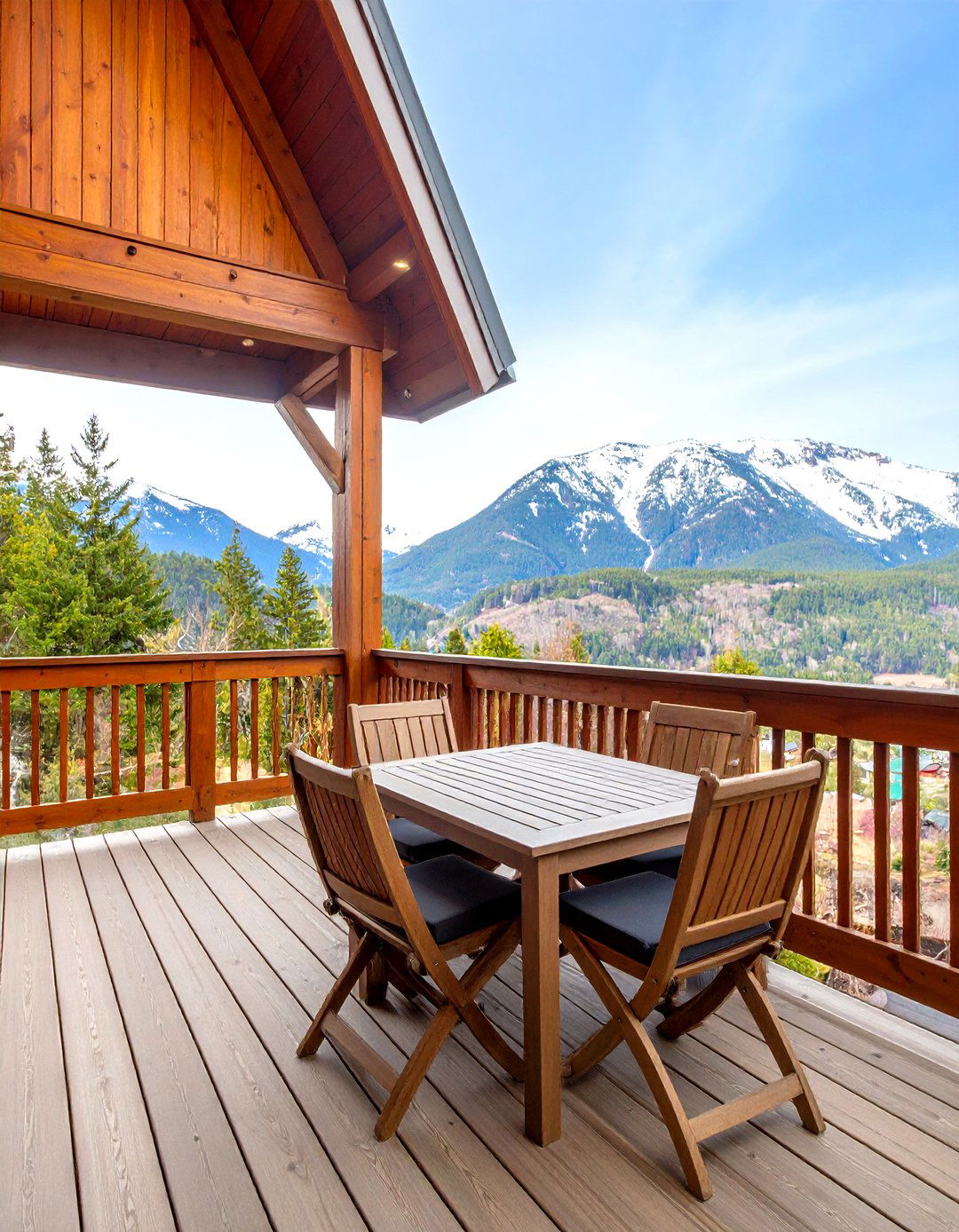
To turn mealtimes into memories, carve a recessed dining alcove at the gable end of your A-frame house and surround it with a protective balcony. Recessing the table area two feet into the facade shields diners from side winds and creates built-in shelving for condiments. Specify a folding teak table that locks flush to the wall between uses, leaving room for morning stretching. Run low-voltage puck lights along the rafters and install a compact gas line with quick-connect for a tabletop grill. Every bite comes with expansive views yet remains cozy enough for winter fondue.
24. Rain-Screen Clad Balcony Daybed A-Frame
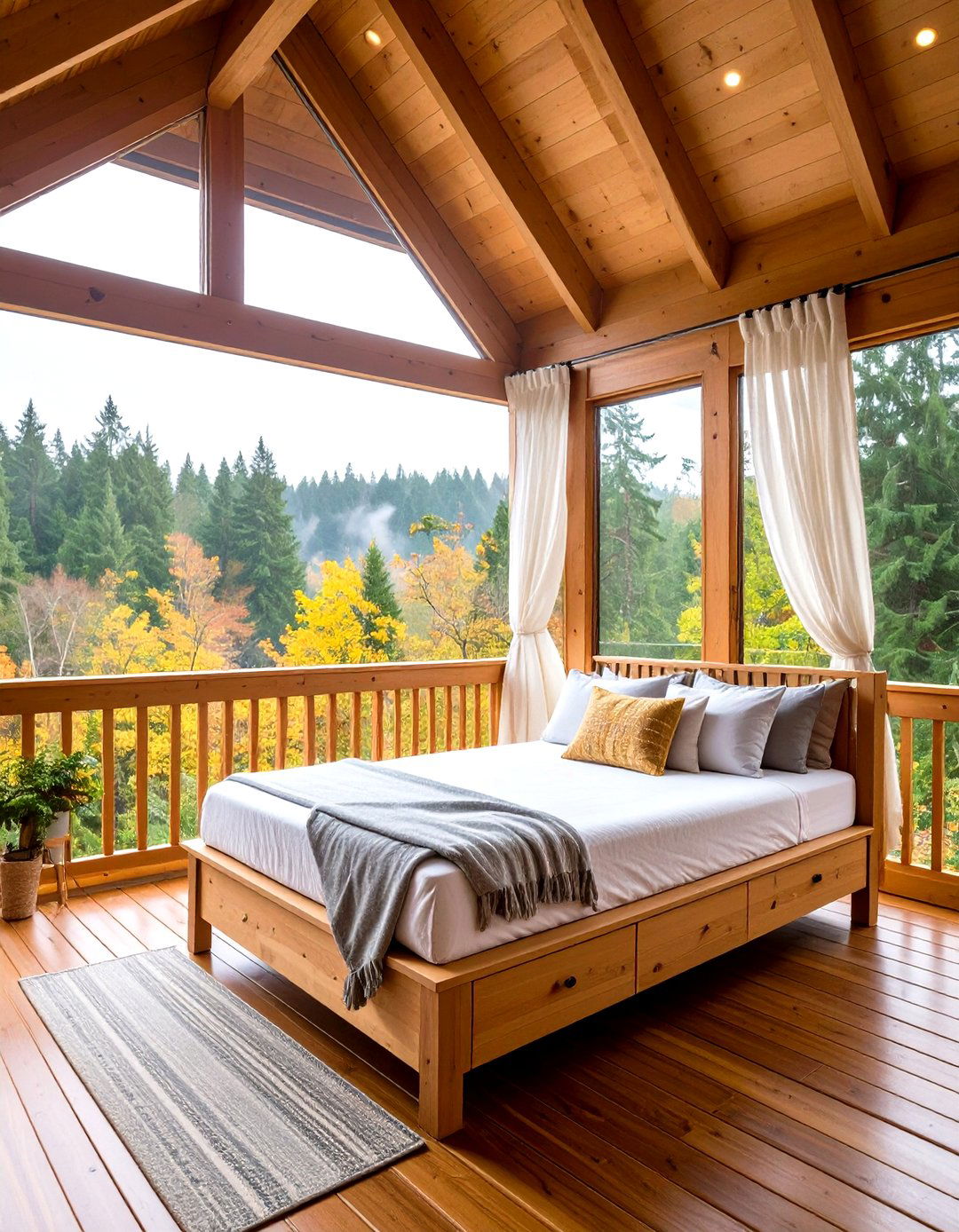
Those misty Pacific Northwest mornings invite snuggling, so integrate a queen-size daybed into the balcony of your A-frame house and protect it with a cedar rain screen. Use 1×2 battens spaced three-quarters of an inch; they diffuse drizzle while maintaining airflow that prevents mildew. Hinge a pair of translucent polycarbonate shutters above the headboard so you can stargaze or close them when squalls blow in. Under the mattress platform, build pull-out drawers for extra blankets and puzzle boxes. With a hot mug of chai, the balcony morphs into a four-season nook you never want to leave.
25. Tech-Integrated Smart Balcony A-Frame
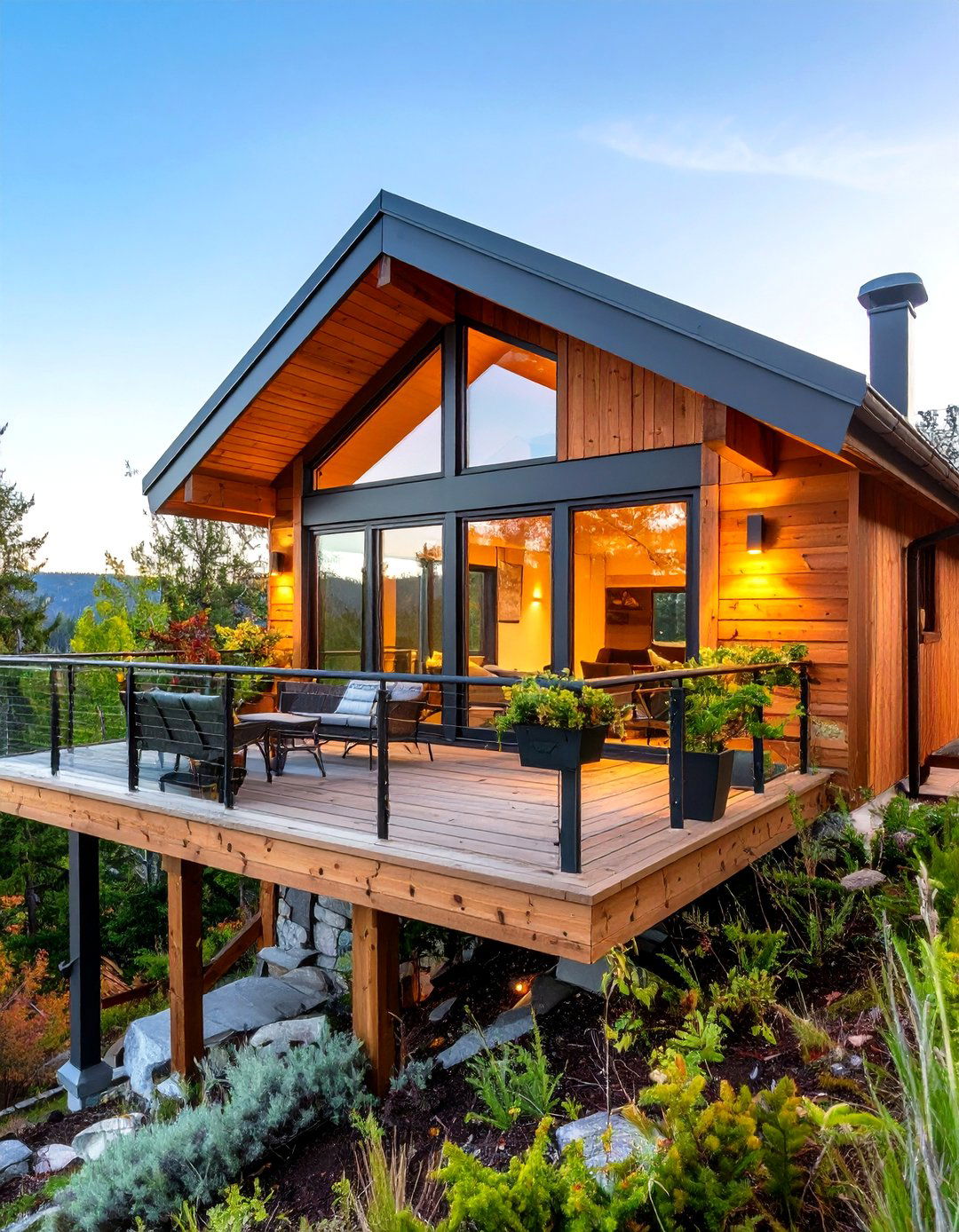
Finally, embrace the future by outfitting your A-frame house balcony with discreet smart-home features that amplify comfort and safety. Install Wi-Fi-enabled deck lights that auto-dim with sunrise data, and link a micro-weather station on the railing to trigger motorized awning deployment during sudden showers. An under-bench induction charger powers laptops or electric bike batteries without cluttered cords. For security, mount a 180-degree camera in the gable peak; AI motion alerts keep tabs on wildlife rather than trespassers. Programming routines through a single app means the balcony anticipates your habits, letting you focus on the view.
Conclusion:
Whether you dream of sipping espresso above an urban street or hanging a hammock beneath the alpine stars, these twenty-five balcony ideas prove the A-frame house is infinitely adaptable. The triangle’s efficient form pairs effortlessly with cantilevers, green roofs, budget kits, and smart sensors, allowing every homeowner to tailor outdoor space to climate, budget, and lifestyle. By treating the balcony as an extension of interior function — storage, dining, gardening, or sleeping — you unlock square footage without extending the footprint, keeping builds affordable and eco-minded. The result is a home that lives larger, breathes easier, and turns ordinary routines into panoramic rituals.


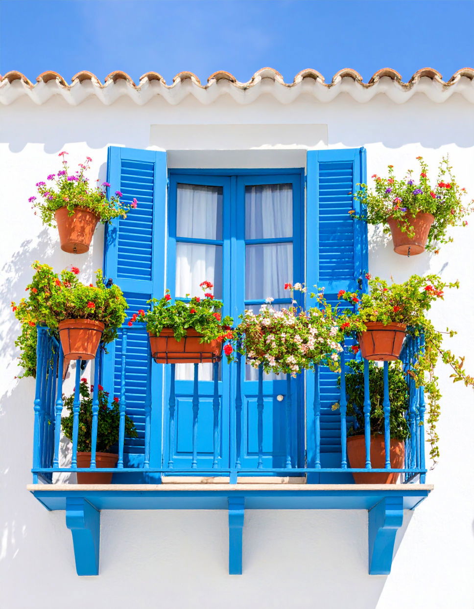
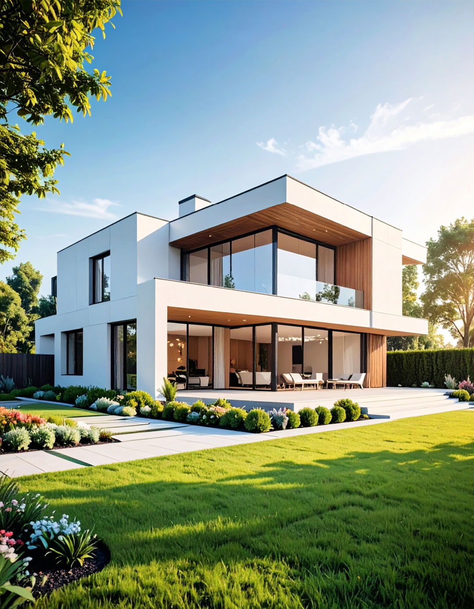
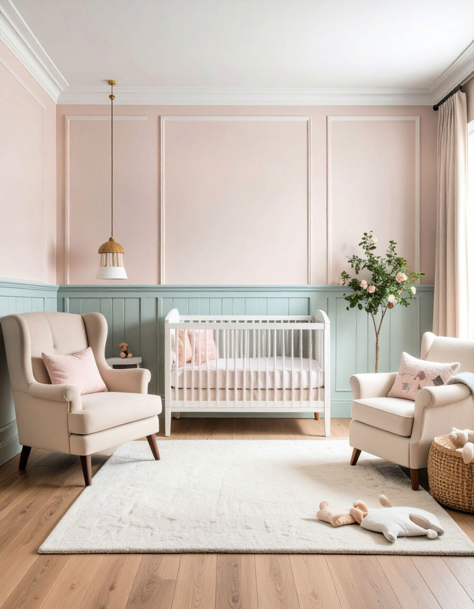
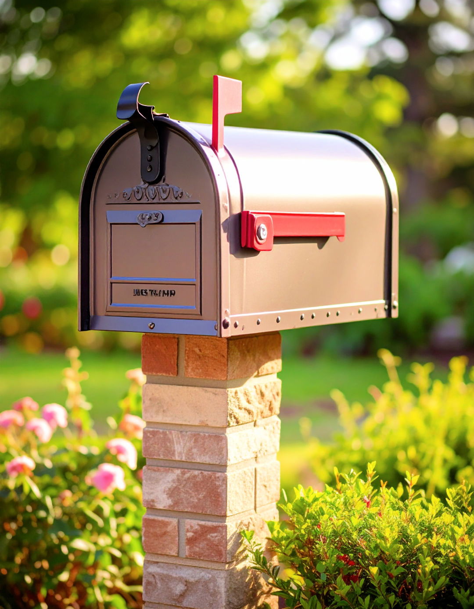
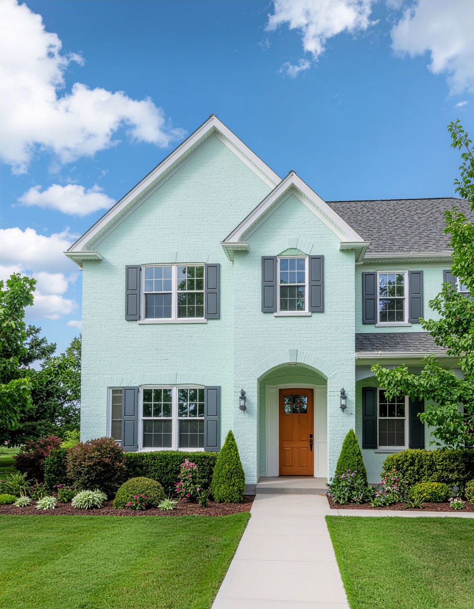
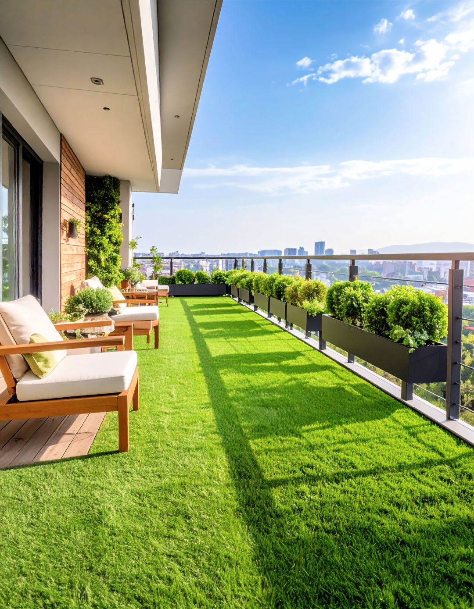
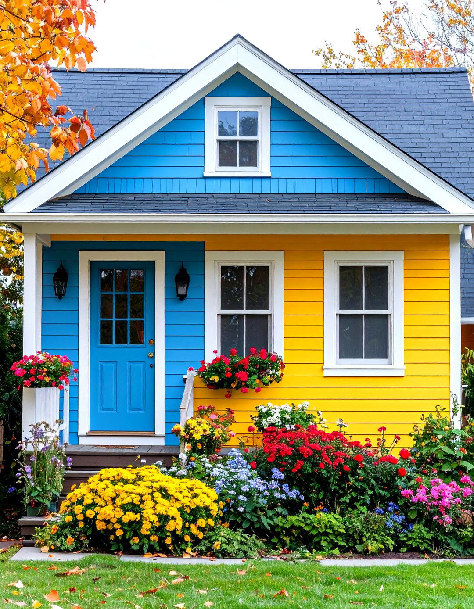
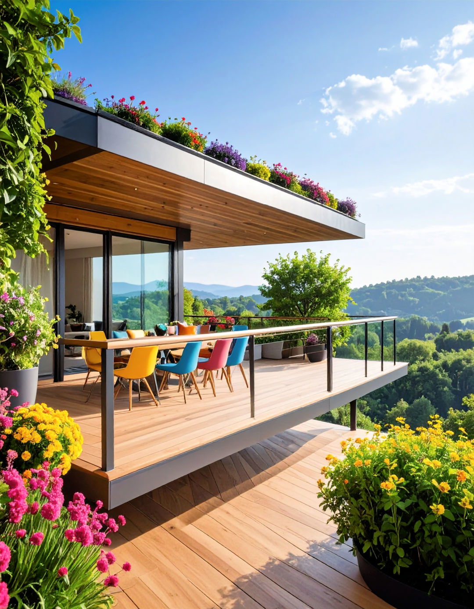
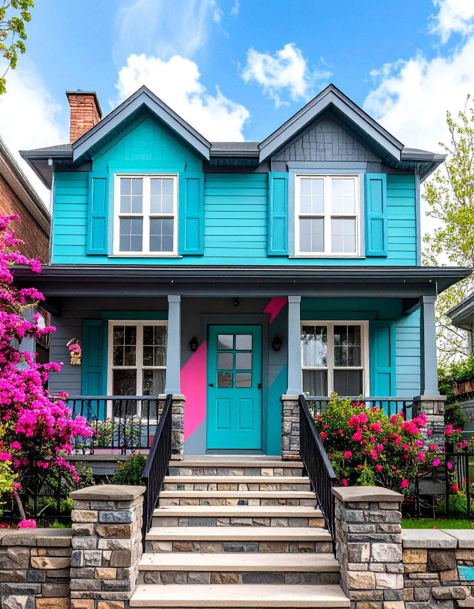
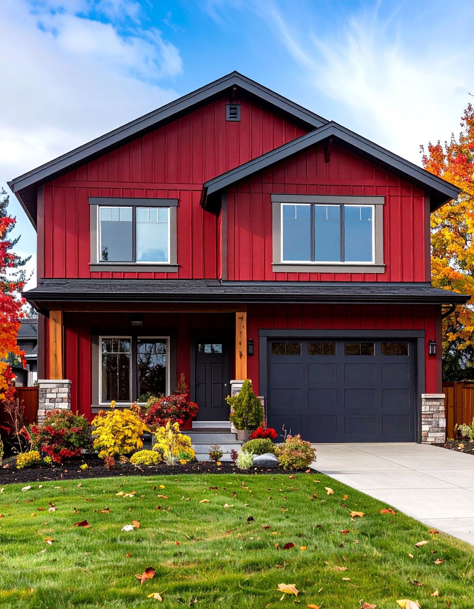
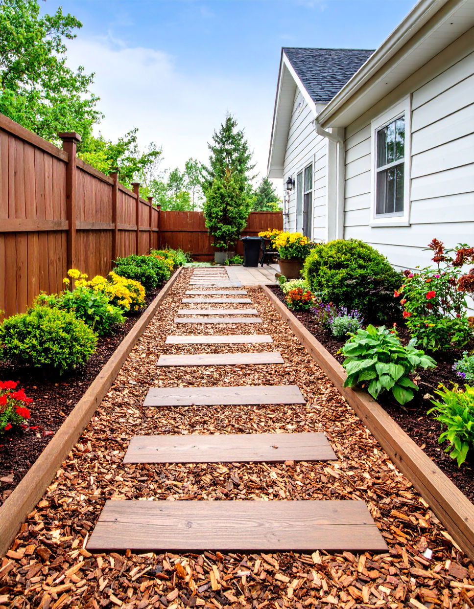

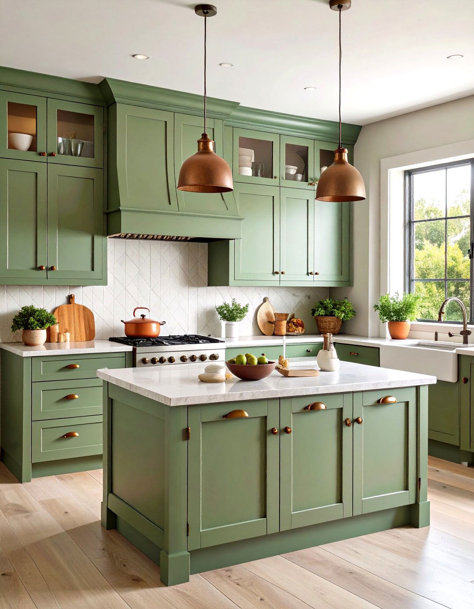
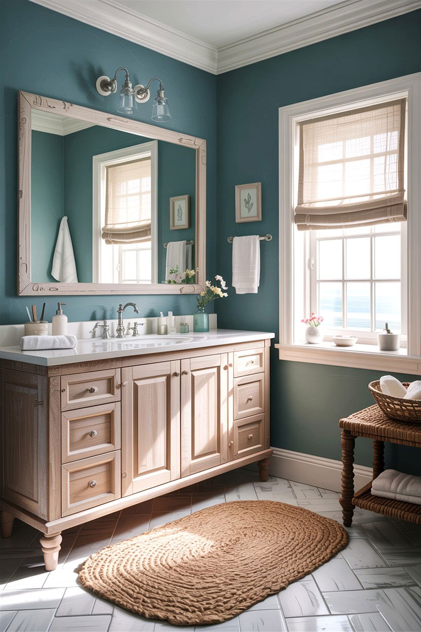
Leave a Reply