Embracing the tiny house movement isn't just about downsizing; it's about reimagining your living space with intention and creativity. It's a profound shift towards a more deliberate lifestyle, where every square foot serves a purpose and contributes to a sense of freedom and financial flexibility. Many seasoned tiny home dwellers will tell you that the true magic lies in the innovative design solutions that transform compact dimensions into expansive possibilities. From clever storage hacks to multi-functional furniture, the world of tiny houses offers a treasure trove of inspiration for those seeking to simplify, reduce their environmental footprint, and live more fully. This isn't just about building a small structure; it's about crafting a personalized sanctuary that reflects your values and aspirations, allowing you to thrive in a home that truly fits your life. Dive into these 25 tiny house design ideas and unlock the potential of compact living.
1. Multi-Functional Furniture for Seamless Living
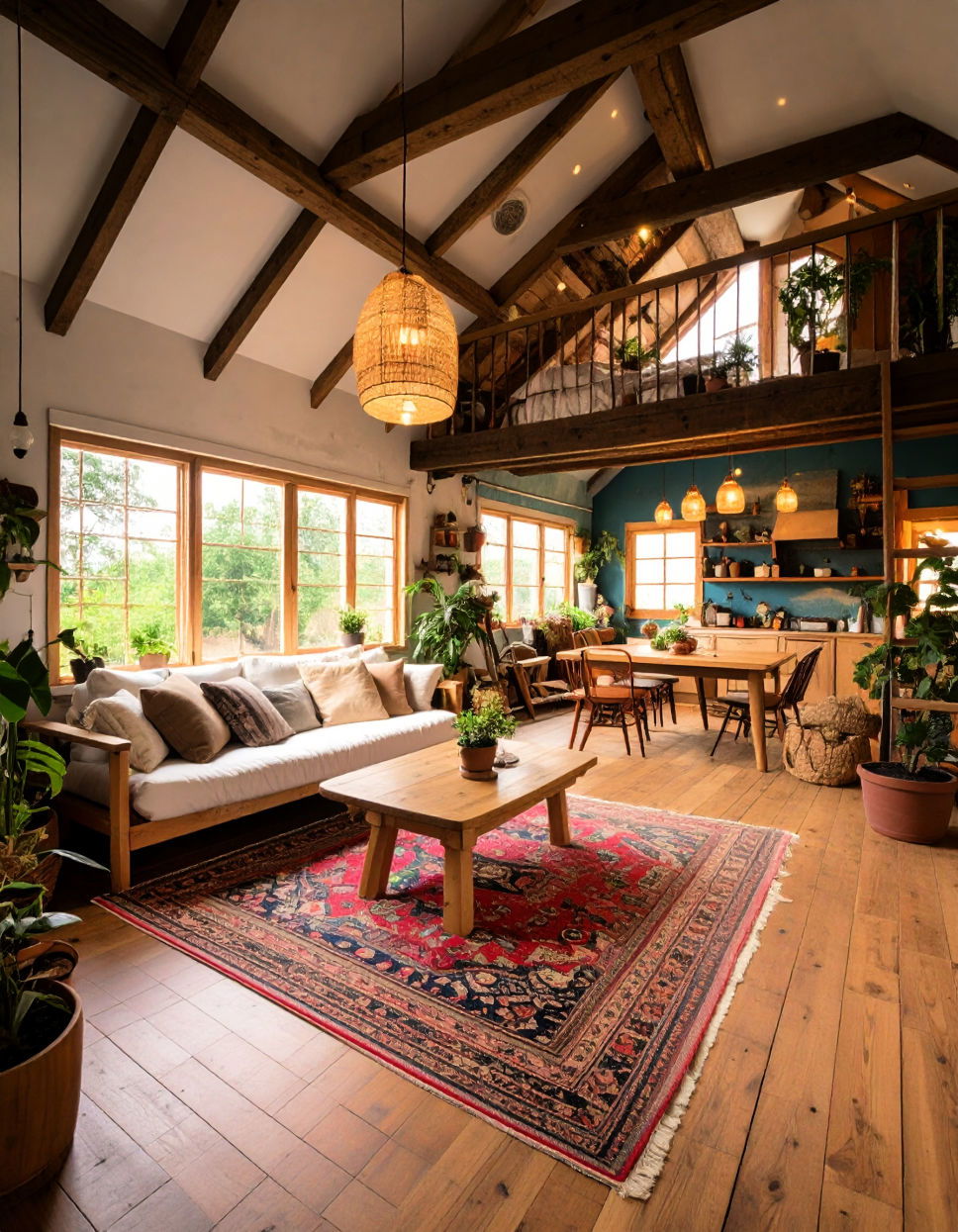
Consider transforming your living space with furniture that does double duty, becoming the backbone of tiny house efficiency. A sofa that folds out into a bed, or a dining table that collapses into a wall-mounted shelf, instantly expands your usable area without adding square footage. This smart approach minimizes clutter and maximizes versatility, making your small home feel much larger and more accommodating. It's about consciously choosing pieces that adapt to your daily needs, ensuring every item serves a practical purpose while maintaining an uncluttered, inviting atmosphere.
2. Vertical Storage Solutions to Maximize Space
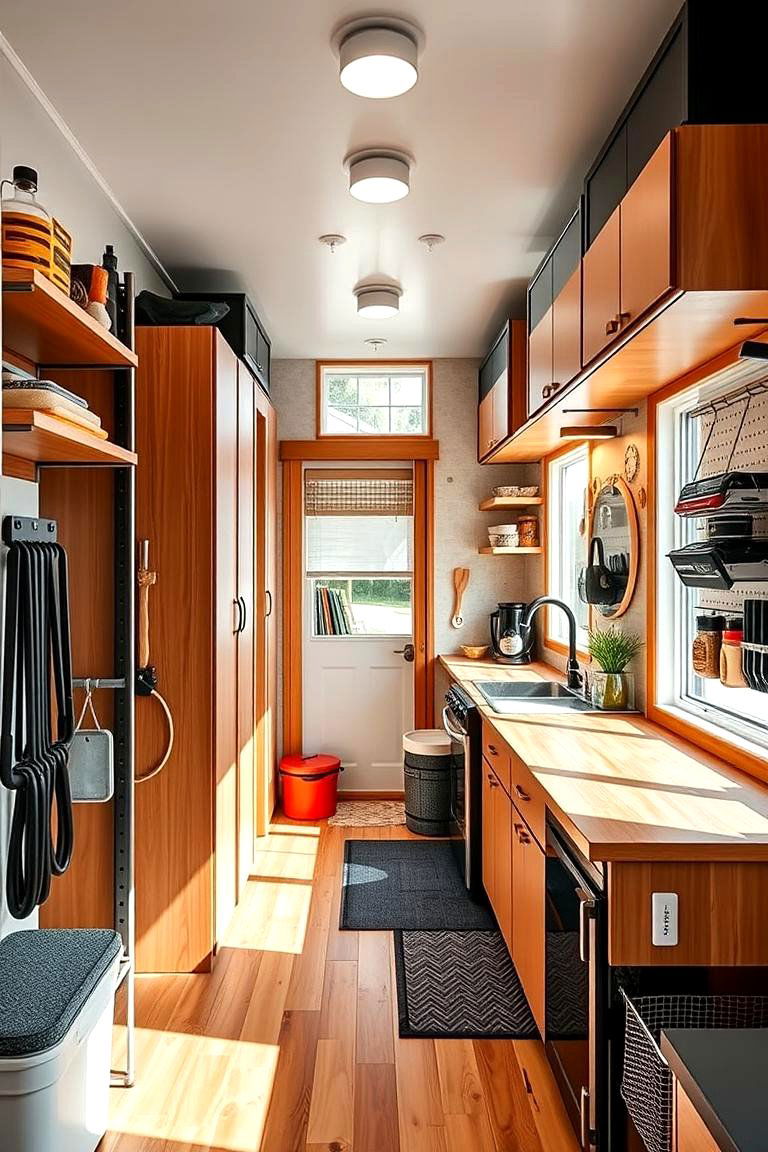
Unlocking the full potential of your tiny home often means looking upwards. Installing tall shelving units, wall-mounted cabinets, and even hanging storage systems can dramatically increase your storage capacity. Think beyond traditional cupboards and explore creative solutions like pegboards for tools or wall-mounted spice racks in the kitchen. By utilizing every inch of vertical space, you keep essential items easily accessible while maintaining clear floor areas, preventing your small dwelling from feeling cramped or disorganized.
3. Lofted Sleeping Areas for Privacy and Space
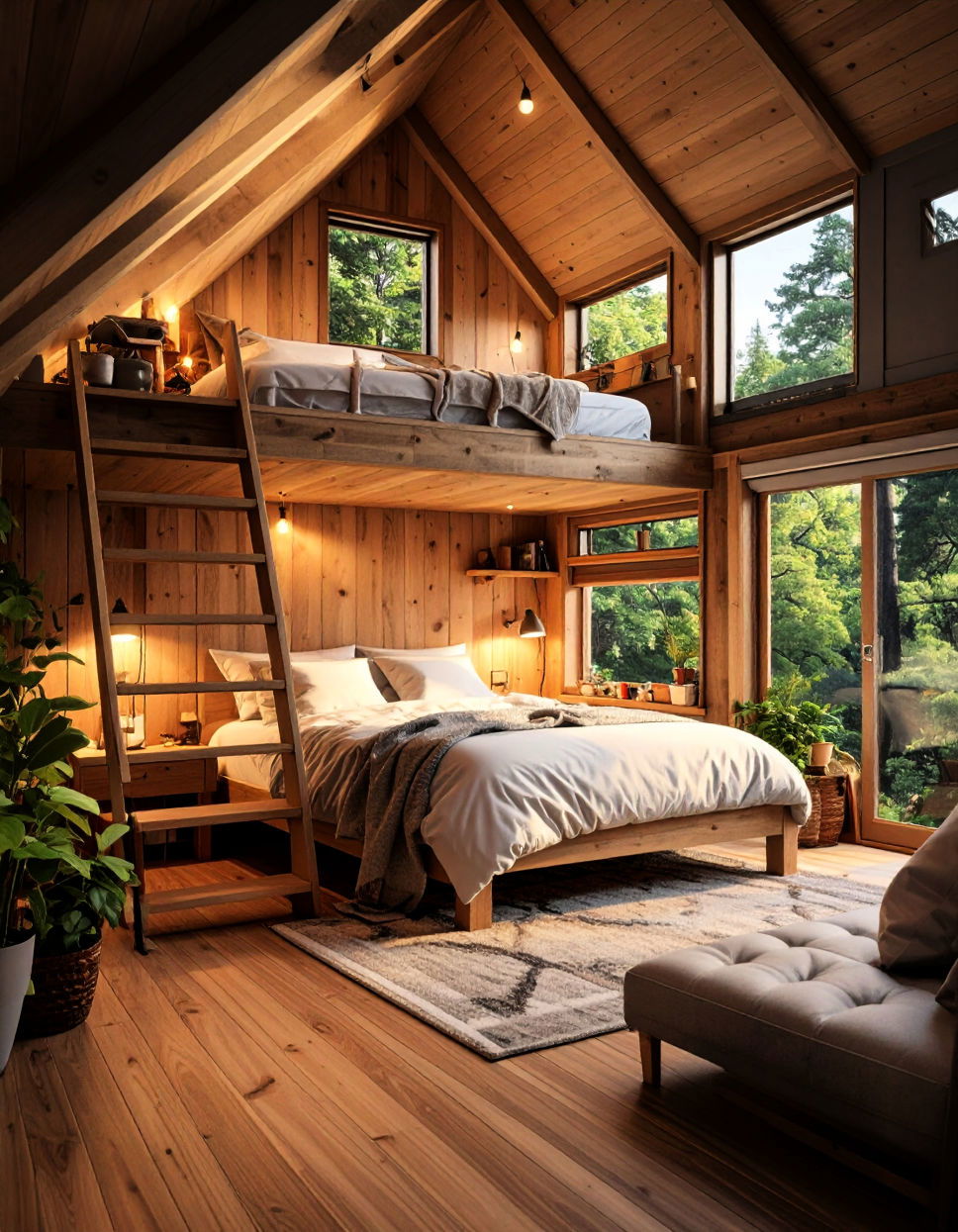
Bringing a sense of privacy and maximizing floor space, a well-designed sleeping loft is a cornerstone of many tiny house plans. Elevating your bed frees up valuable square footage below for a living area, home office, or even a compact bathroom. Careful planning ensures adequate headroom and safe access, often with custom-built stairs or ladders that integrate storage. This intelligent vertical division creates distinct zones within a limited footprint, making your tiny home feel more expansive and functional.
4. Retractable Awnings for Outdoor Extension
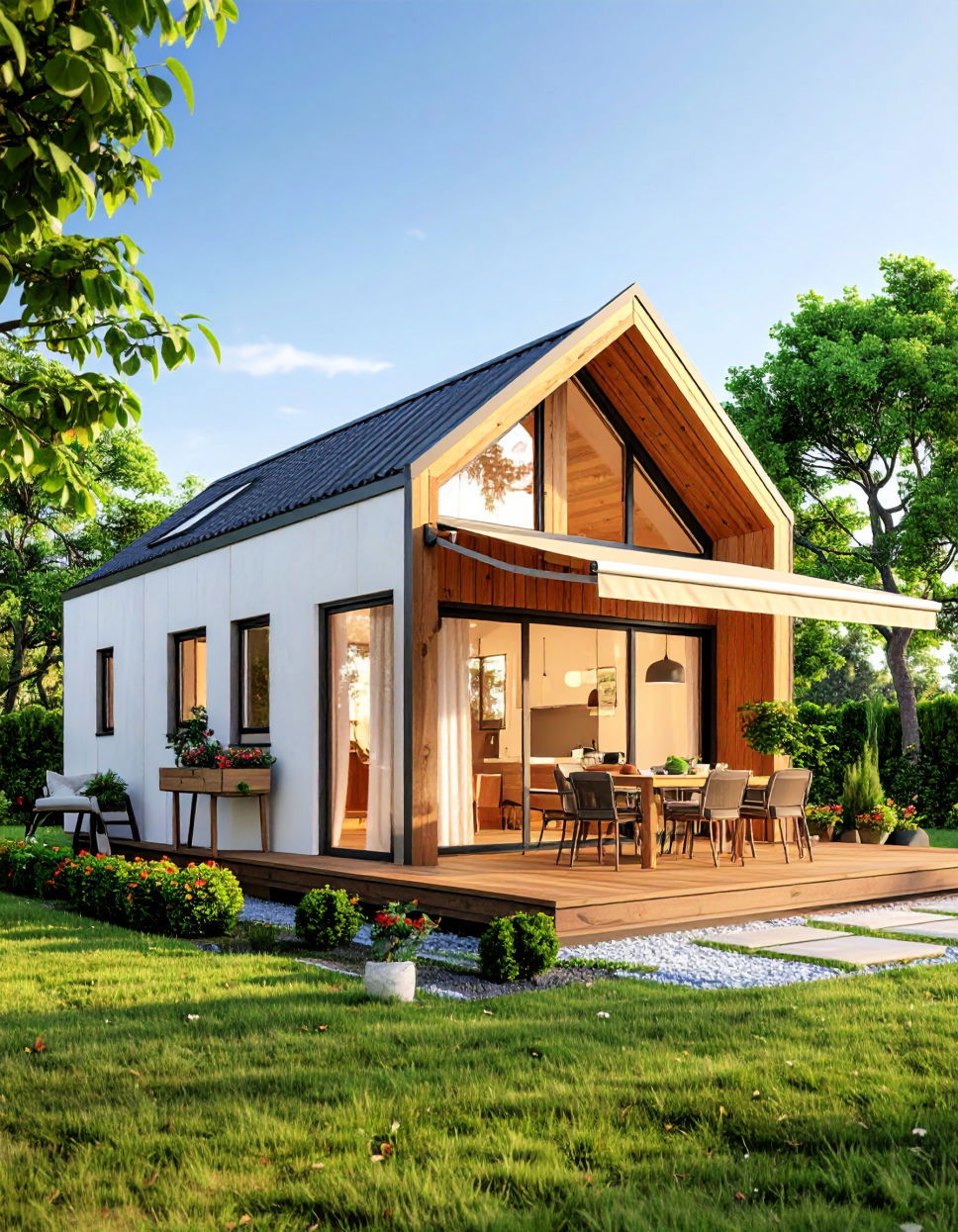
Expanding your living area seamlessly outdoors is made easy with retractable awnings, offering both shade and shelter at a moment's notice. These versatile additions provide an immediate extension of your tiny home's footprint, creating a comfortable outdoor dining area, a shaded relaxation spot, or even protection from light rain. When not in use, they conveniently retract, maintaining your home's compact profile. This simple yet effective design element significantly enhances your overall living experience, blurring the lines between indoor comfort and outdoor enjoyment.
5. Built-in Storage Under Stairs for Hidden Efficiency
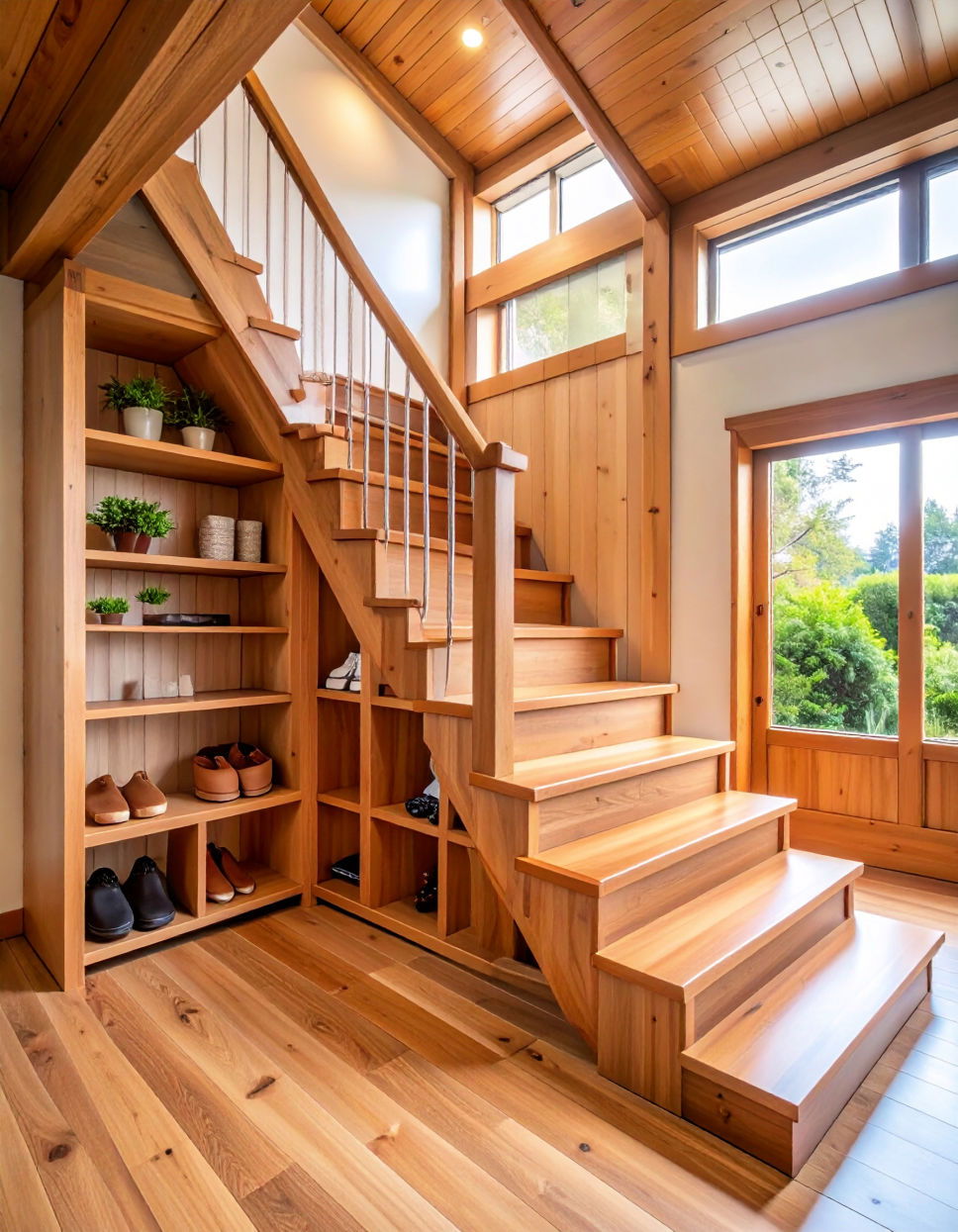
One of the most underutilized spaces in a tiny house is often beneath the stairs. Transforming this area into clever built-in storage can unlock significant hidden capacity. Imagine pull-out drawers for clothing, cubbies for shoes, or even a small pantry for non-perishable goods, all seamlessly integrated into the stair structure. This ingenious design maximizes every available nook, keeping your belongings neatly tucked away and contributing to an uncluttered, organized interior that feels surprisingly spacious.
6. Folding Desks for Compact Workspaces
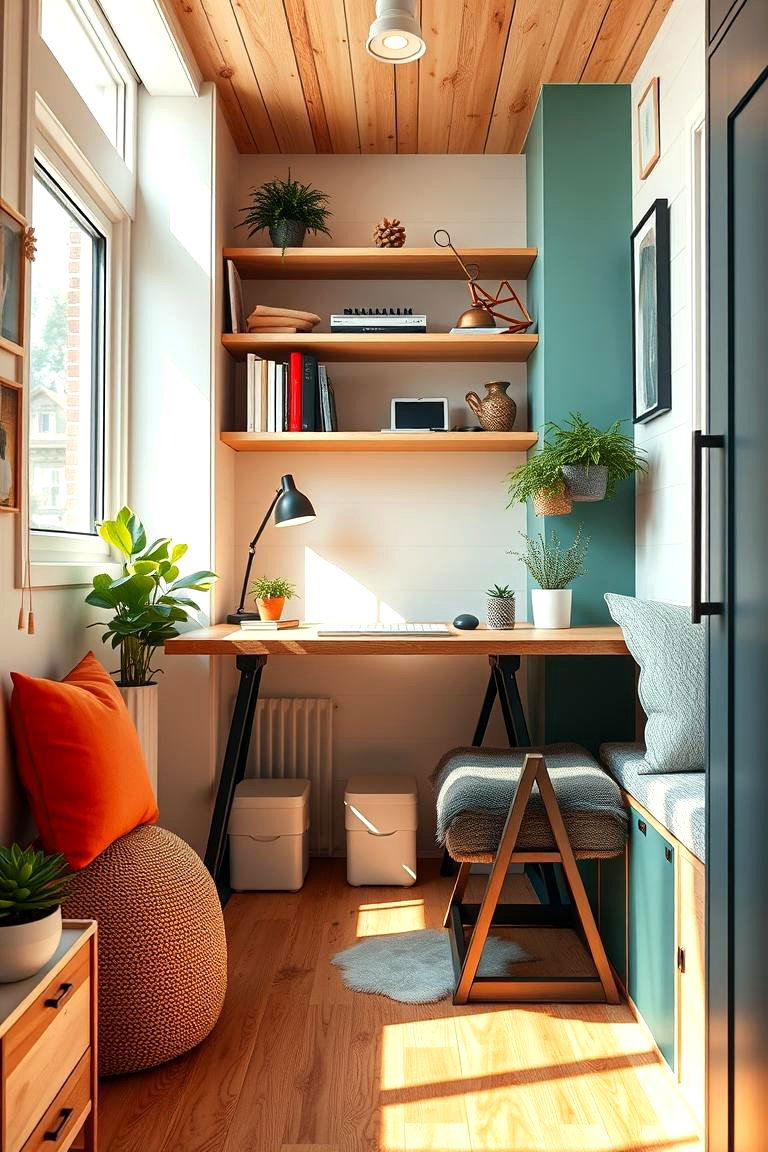
Creating a dedicated workspace in a tiny home requires ingenuity, and a folding desk offers the perfect solution. These adaptable surfaces can be quickly deployed for focused work or folded away when not in use, reclaiming valuable living space. Whether wall-mounted or integrated into other furniture, a folding desk ensures you have a functional area for productivity without sacrificing precious square footage permanently. This design choice supports a balanced lifestyle, allowing you to easily transition between work and relaxation.
7. Large Windows for Natural Light and Openness
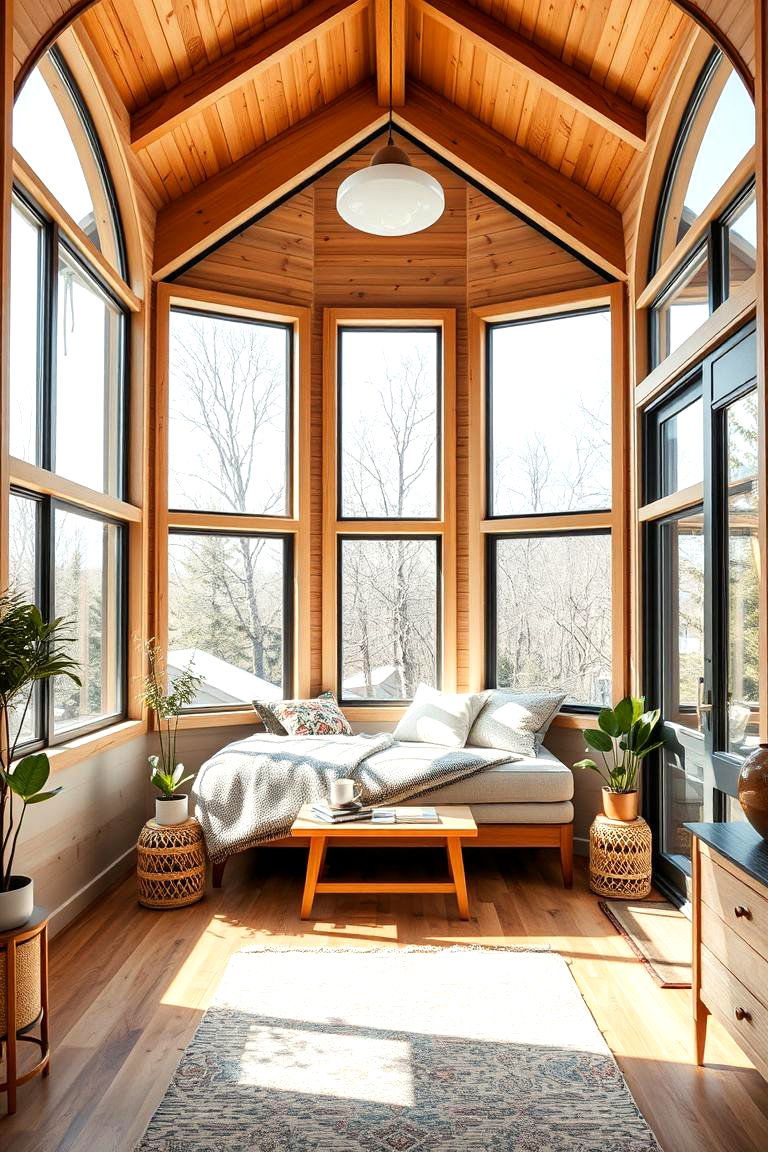
Flooding your tiny home with natural light through strategically placed large windows can dramatically enhance its perceived size and overall ambiance. Ample daylight makes a compact space feel open, airy, and inviting, reducing any sense of confinement. Beyond aesthetics, generous windows connect you with the outdoors, offering refreshing views and brightening your interior without relying on artificial lighting. It’s a simple yet powerful design choice that significantly improves the quality of life within your small dwelling.
8. Sliding Doors for Space-Saving Transitions
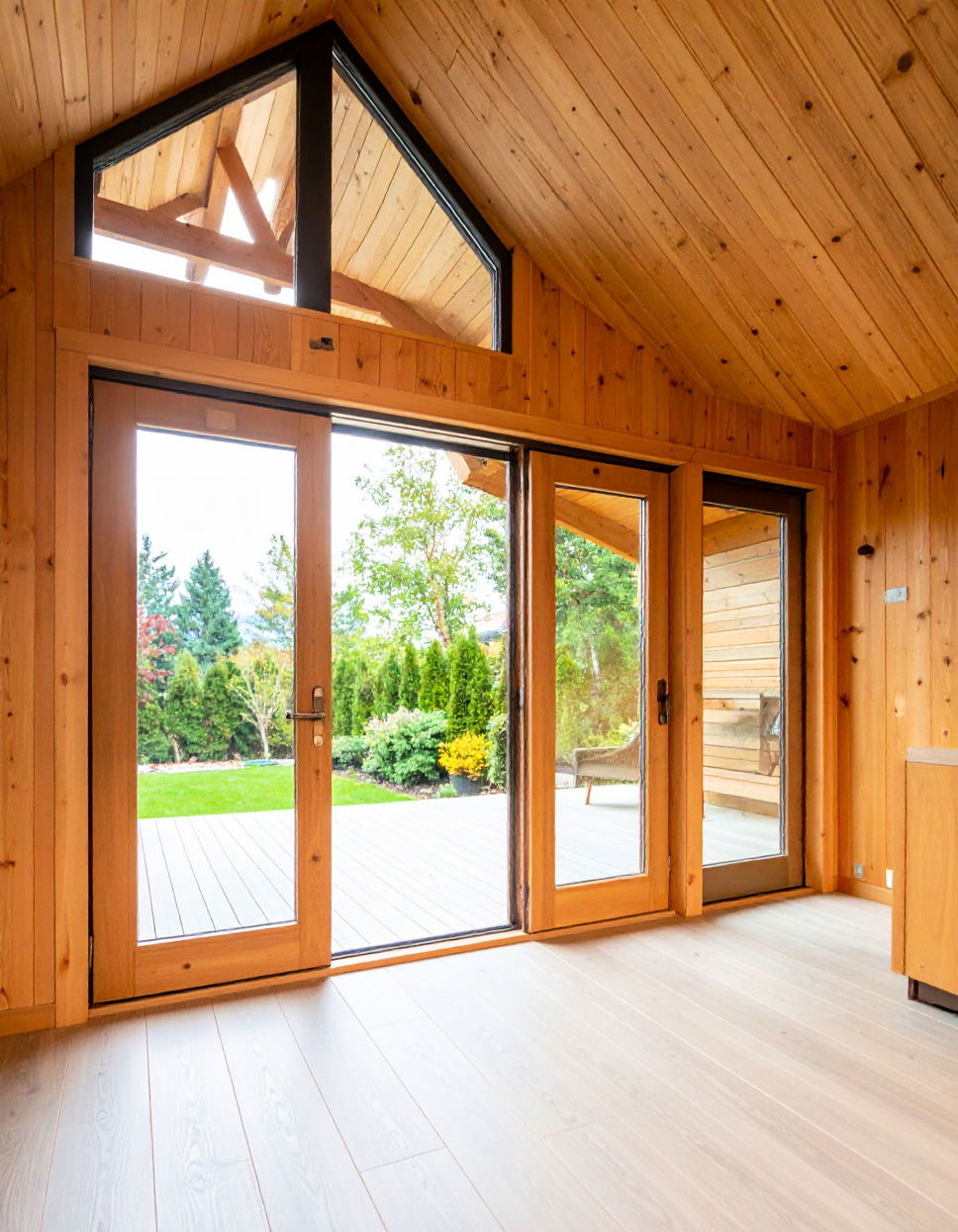
Optimizing movement and maximizing usable wall space, sliding doors are an excellent choice for tiny house interiors. Unlike traditional hinged doors that require clearance, sliding doors glide along a track, disappearing into or alongside a wall. This allows for more flexible furniture placement and prevents awkward traffic flow, making every inch count. They are particularly beneficial for bathrooms or closets, ensuring smooth transitions and an open, uncluttered feel throughout your compact dwelling.
9. Modular Shelving Systems for Adaptable Storage
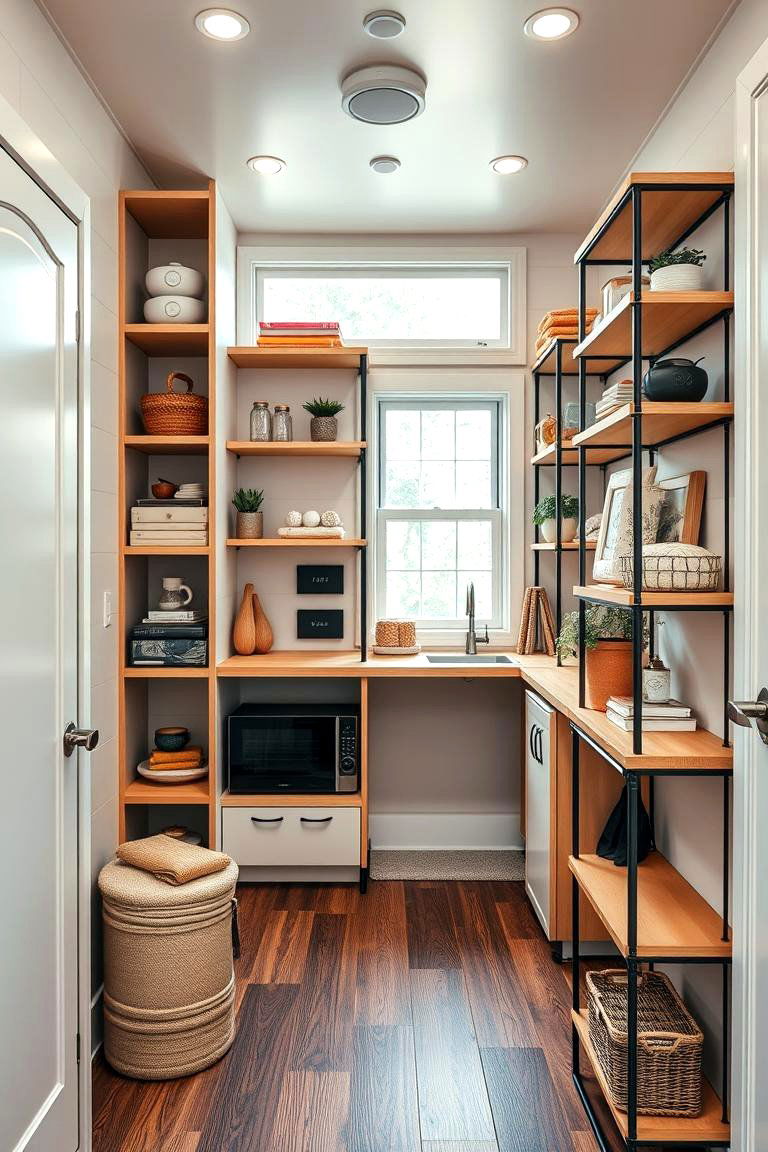
Achieving flexible and customizable storage is effortless with modular shelving systems. These versatile units can be reconfigured to suit changing needs, allowing you to add, remove, or rearrange shelves as your storage requirements evolve. Their adaptable nature makes them perfect for tiny homes, where every piece of furniture must offer maximum utility. This smart design choice ensures your storage solutions remain perfectly aligned with your lifestyle, helping you maintain an organized and efficient living environment.
10. Pull-Out Pantries for Efficient Kitchen Storage
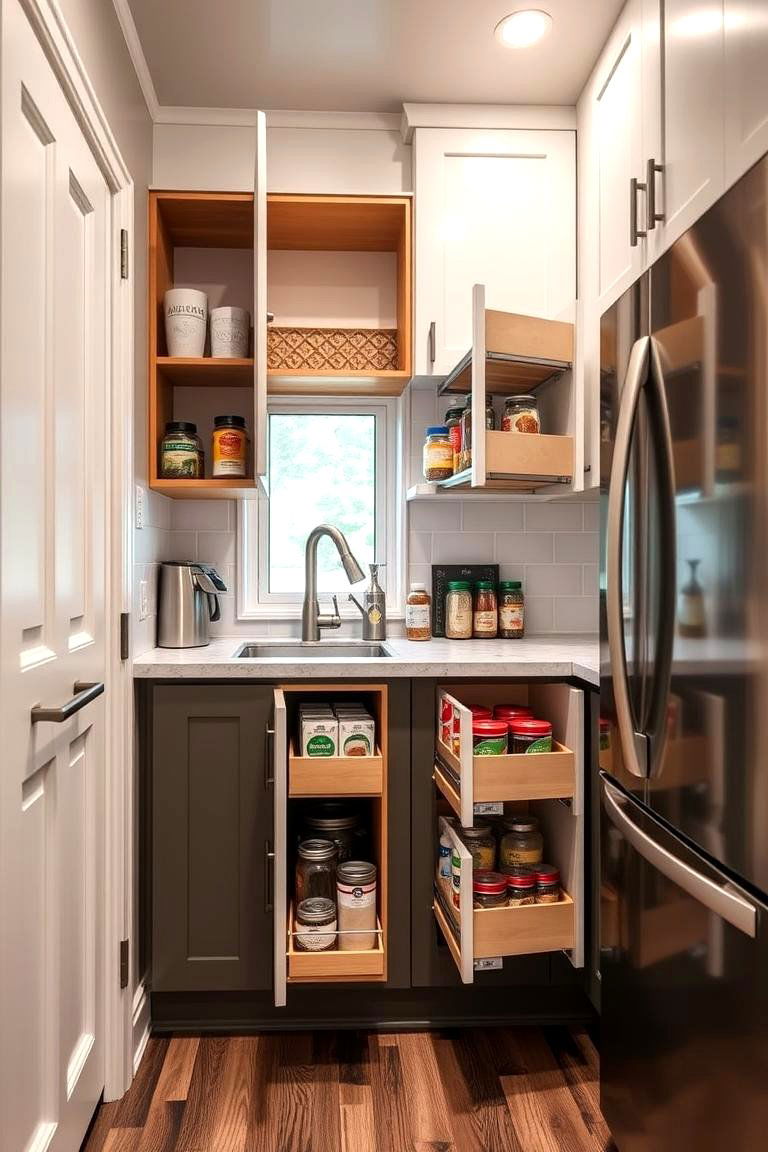
Optimizing kitchen storage is crucial in a tiny home, and a pull-out pantry offers an incredibly efficient solution. These narrow, tall units glide smoothly out from a wall or cabinet, providing easy access to all your dry goods, spices, and canned items. Their vertical design maximizes storage in a minimal footprint, keeping your kitchen organized and functional. This clever feature eliminates the need for deep, hard-to-reach shelves, making meal preparation in a small space a genuinely streamlined experience.
11. Outdoor Gear Storage Integrated with Exterior Design
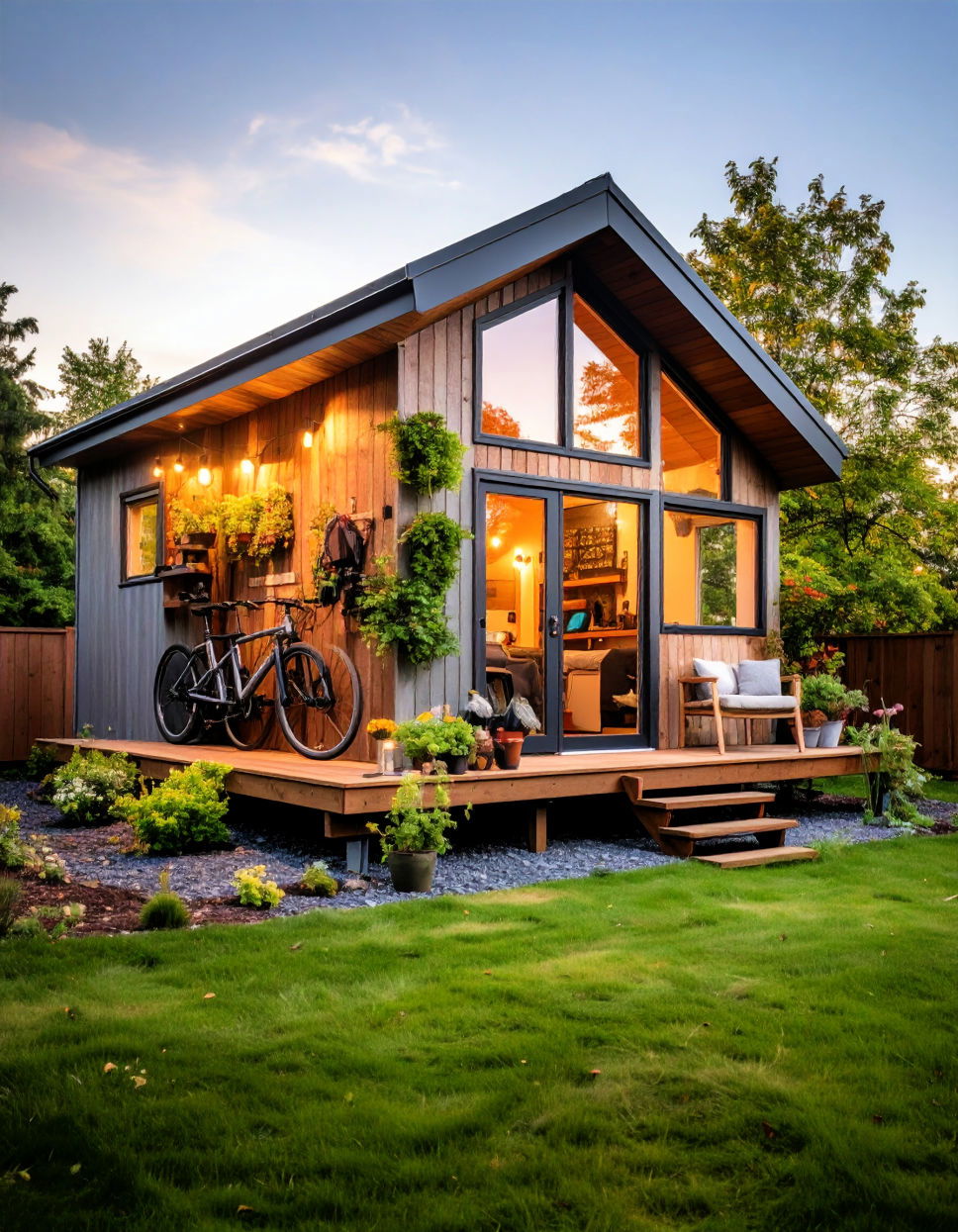
For the adventurous tiny house dweller, integrating outdoor gear storage into the exterior design is a game-changer. Imagine a designated compartment for bicycles, kayaks, or hiking equipment built seamlessly into the home's structure. This keeps bulky items out of your precious interior living space and readily accessible for your next adventure. Thoughtful exterior storage protects your gear from the elements while maintaining a tidy appearance, ensuring your tiny home supports both your domestic life and your passion for the outdoors.
12. Skylights for Overhead Illumination and Airflow
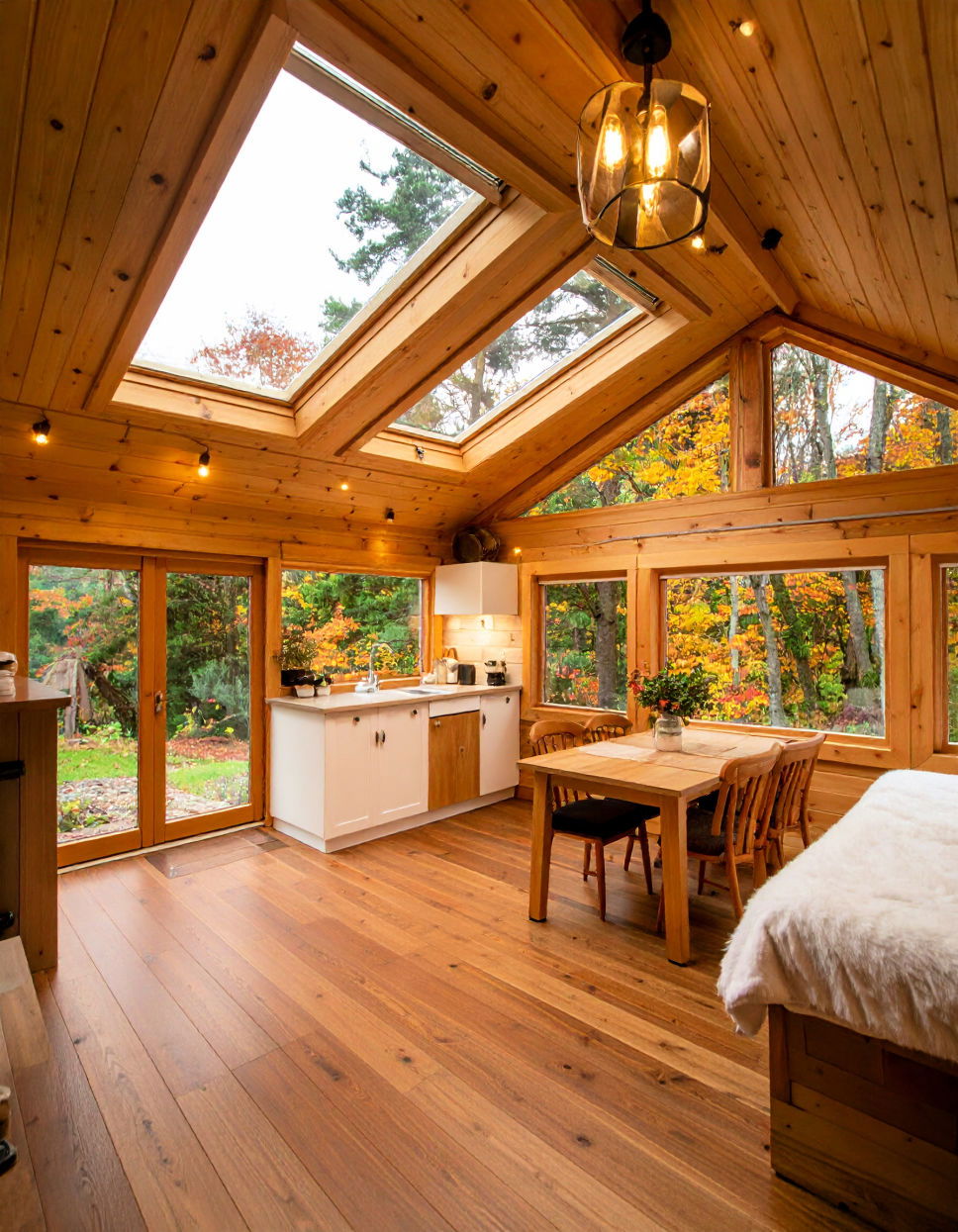
Bringing a refreshing burst of natural light and enhancing ventilation, skylights are invaluable additions to any tiny home. Positioned strategically, they illuminate areas that might otherwise feel dim, like lofts or central living spaces, making the interior feel more expansive. Beyond light, opening skylights allow for excellent cross-ventilation, helping to regulate temperature and maintain fresh air circulation. This thoughtful design element transforms the ambiance of your small dwelling, making it feel brighter and more breathable.
13. Fold-Down Decks for Expandable Outdoor Living
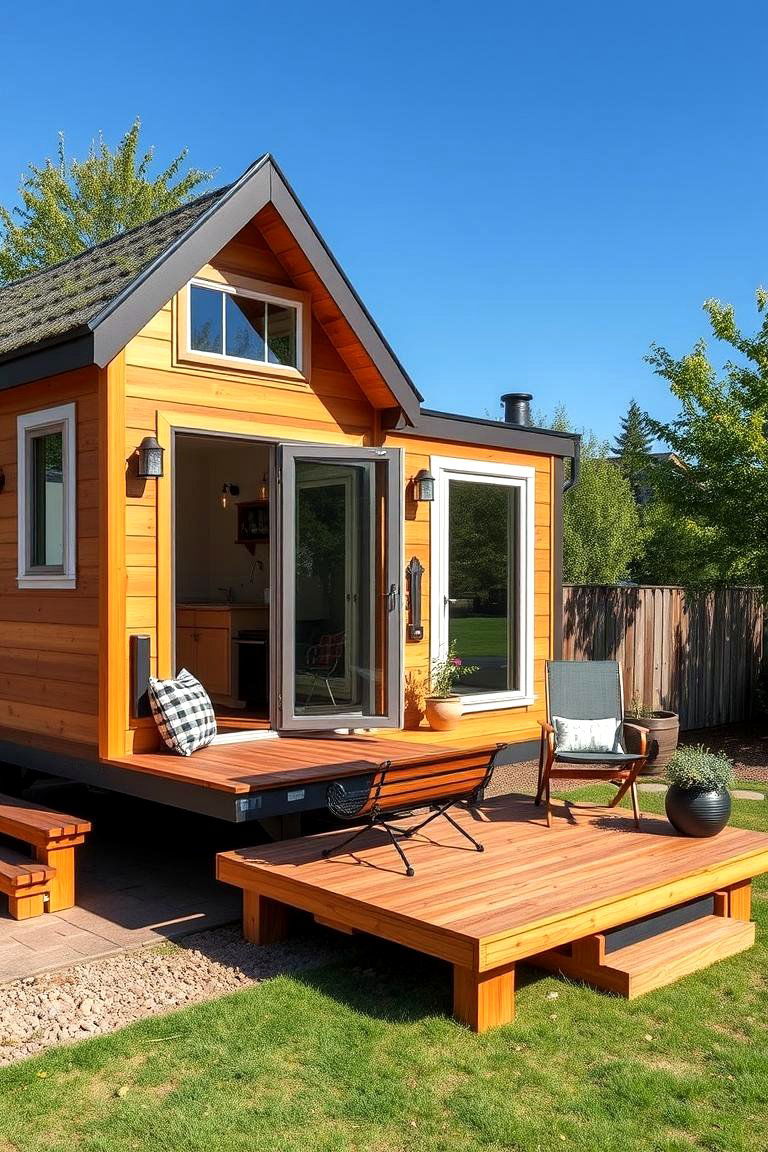
Imagine instantly expanding your living area with a fold-down deck, transforming your tiny home's exterior into a functional outdoor oasis. These clever platforms can be lowered to create a patio for dining, relaxation, or entertaining, then securely raised when not in use. This maximizes your usable space without occupying a permanent footprint, offering flexibility and convenience. It's an ingenious way to enjoy the outdoors and extend your tiny home's practical boundaries, creating a seamless connection with nature.
14. Compact Appliances for Modern Convenience
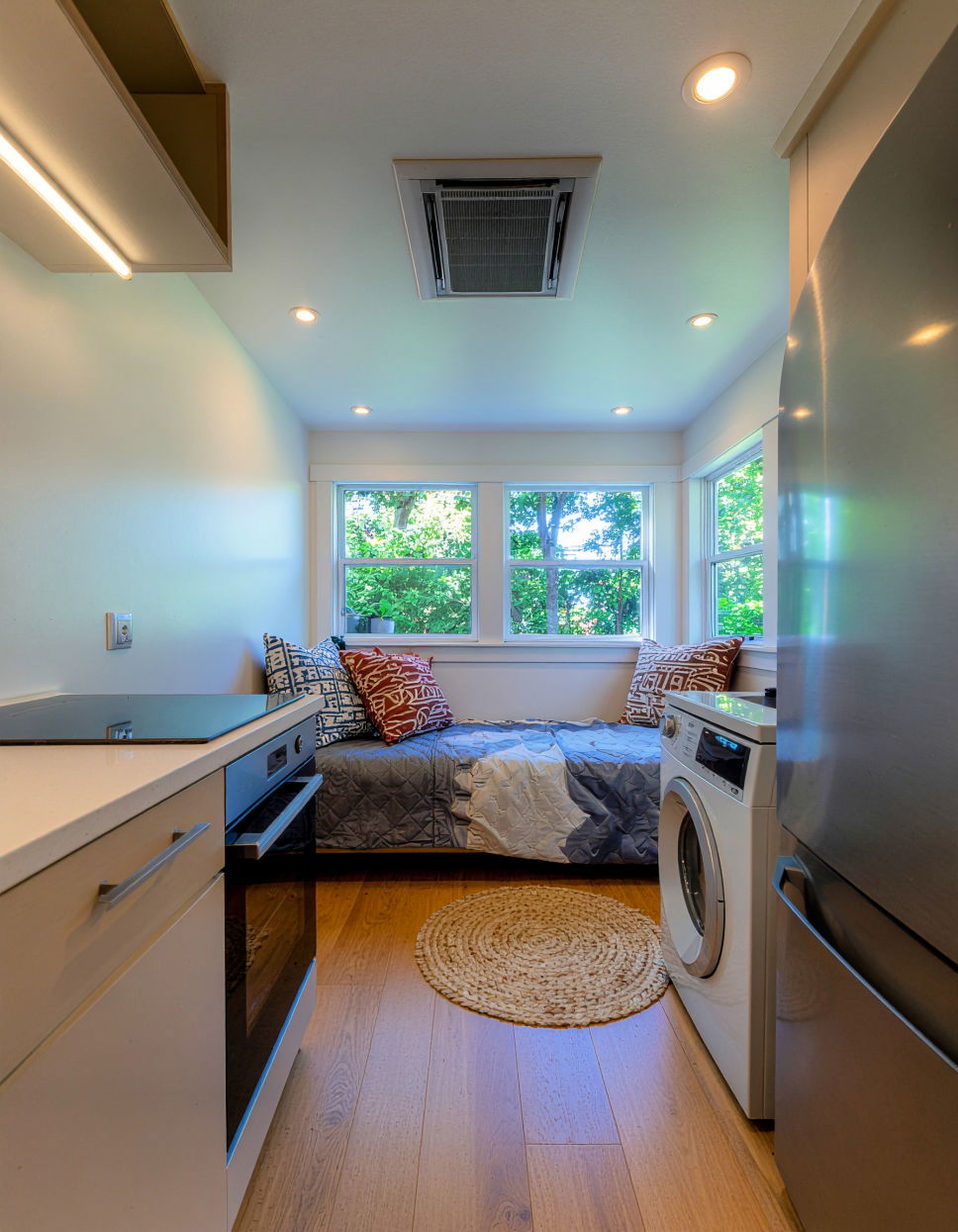
Embracing efficiency in a tiny home extends to your appliances, where compact versions provide full functionality without sacrificing valuable space. Think miniature refrigerators, induction cooktops, and even combination washer-dryer units designed specifically for small footprints. These smaller-scale appliances ensure you can enjoy all the conveniences of a modern home, from fresh meals to clean laundry, without compromising the open feel of your living area. It's about selecting smart, space-saving solutions that support your lifestyle.
15. Hidden Compartments for Secret Storage
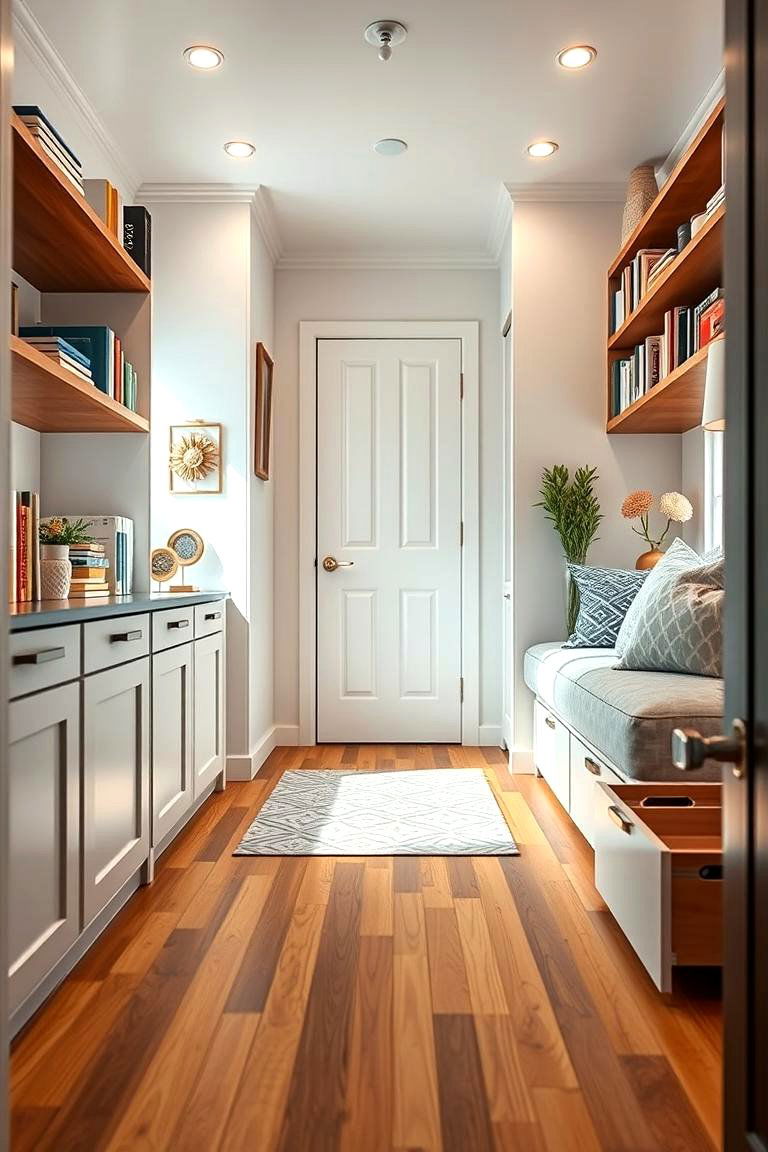
Unlocking truly clever storage in a tiny home often involves creating hidden compartments. Imagine floor panels that lift to reveal storage bins, toe-kick drawers in the kitchen, or even secret spaces behind bookshelves. These discreet solutions keep clutter out of sight and maintain a minimalist aesthetic, making your home feel serene and uncluttered. Hidden storage is a fantastic way to utilize every available void, ensuring that even your most treasured possessions have a designated, unseen home.
16. Wet Baths for Maximum Bathroom Efficiency
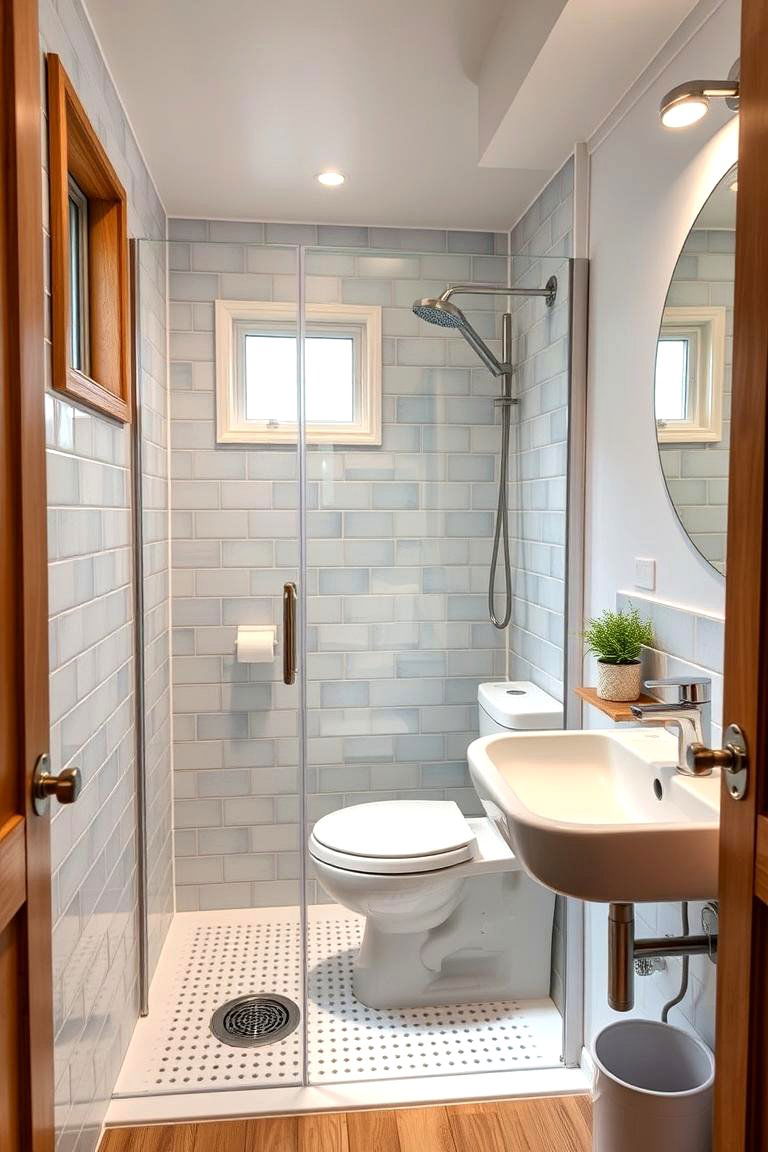
In a tiny home, maximizing bathroom efficiency often means adopting a wet bath design. This integrated approach combines the shower, toilet, and sink within a single waterproofed area, eliminating the need for a separate shower enclosure. While unconventional for some, it dramatically reduces the bathroom's footprint, allowing for more living space elsewhere. With proper ventilation and drainage, a wet bath provides all necessary functions in the most compact and practical way possible, embodying tiny living ingenuity.
17. Portable Kitchen Islands for Flexible Prep Space
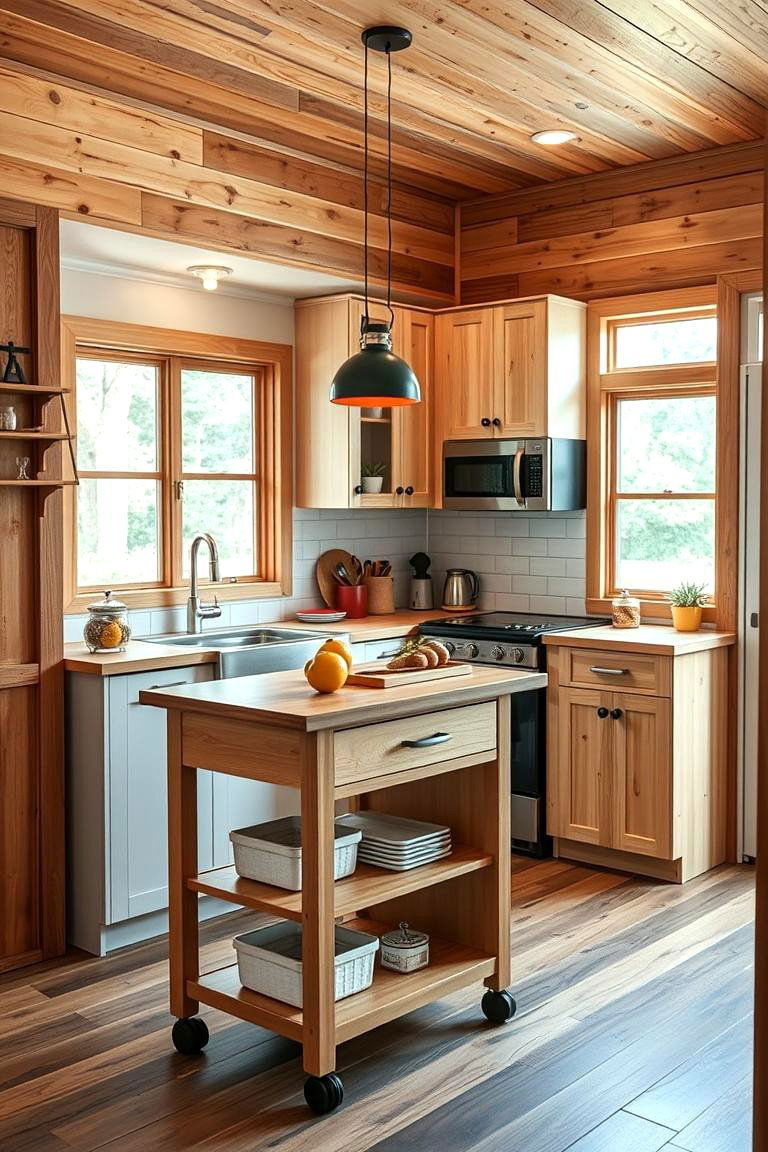
Achieving ultimate flexibility in a tiny home kitchen is possible with a portable kitchen island. These versatile units can be moved as needed, providing extra counter space for food preparation, a dining area, or even storage. When not in use, they can be tucked away or repositioned to open up the kitchen. This adaptability is invaluable in a compact space, allowing you to customize your layout for various tasks and ensure your kitchen functions efficiently without feeling permanently constrained.
18. Under-Floor Storage for Concealed Organization
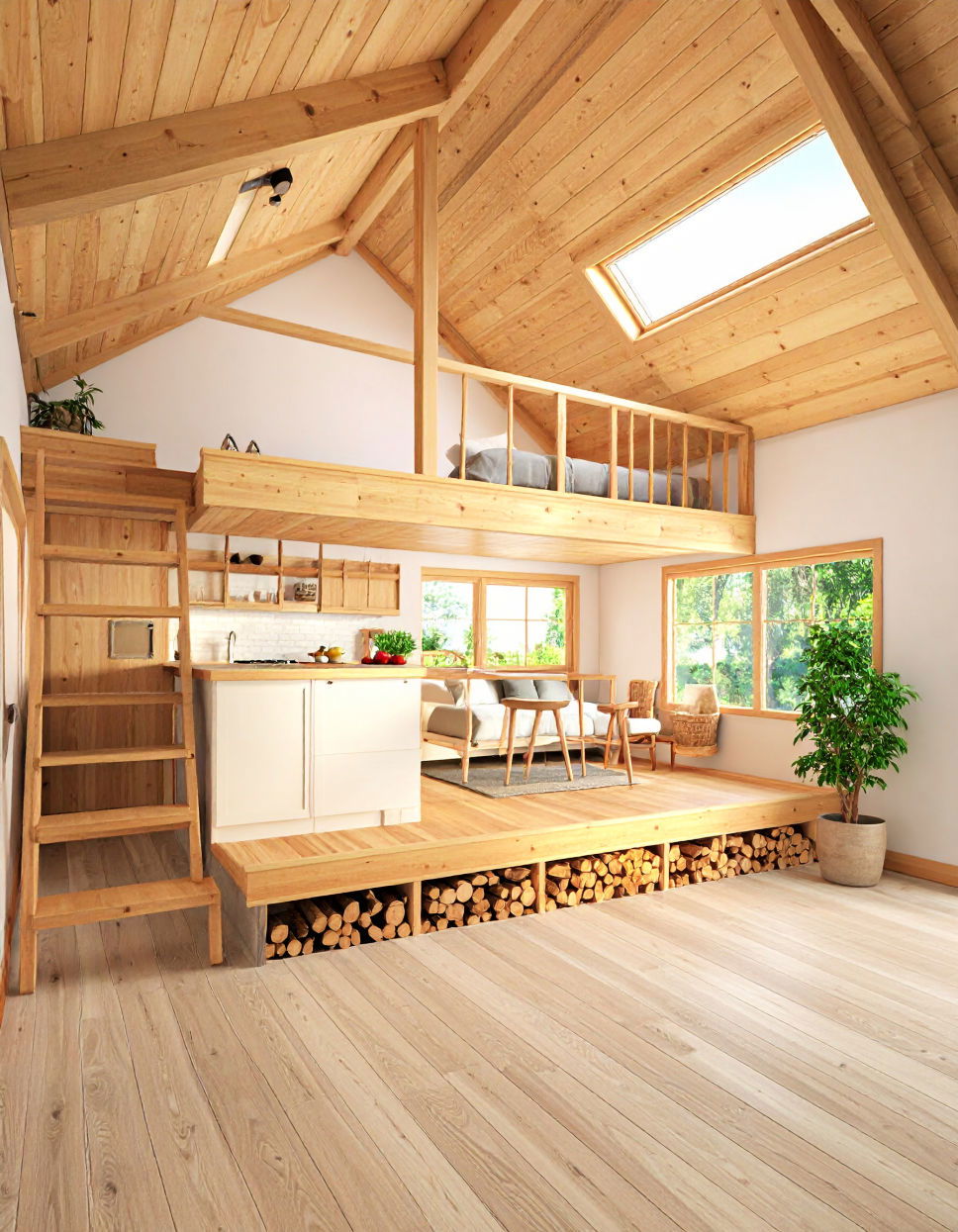
Delving beneath the surface, under-floor storage is an ingenious way to maximize hidden capacity in a tiny home. Imagine lifting floorboards to reveal spacious compartments perfect for seasonal items, bulk groceries, or rarely used equipment. This keeps clutter out of sight and maintains a sleek, uncluttered living environment. While requiring careful planning during construction, under-floor storage effectively utilizes otherwise unused space, providing a significant boost to your overall organization and functional living.
19. Transparent or Frosted Dividers for Light and Privacy
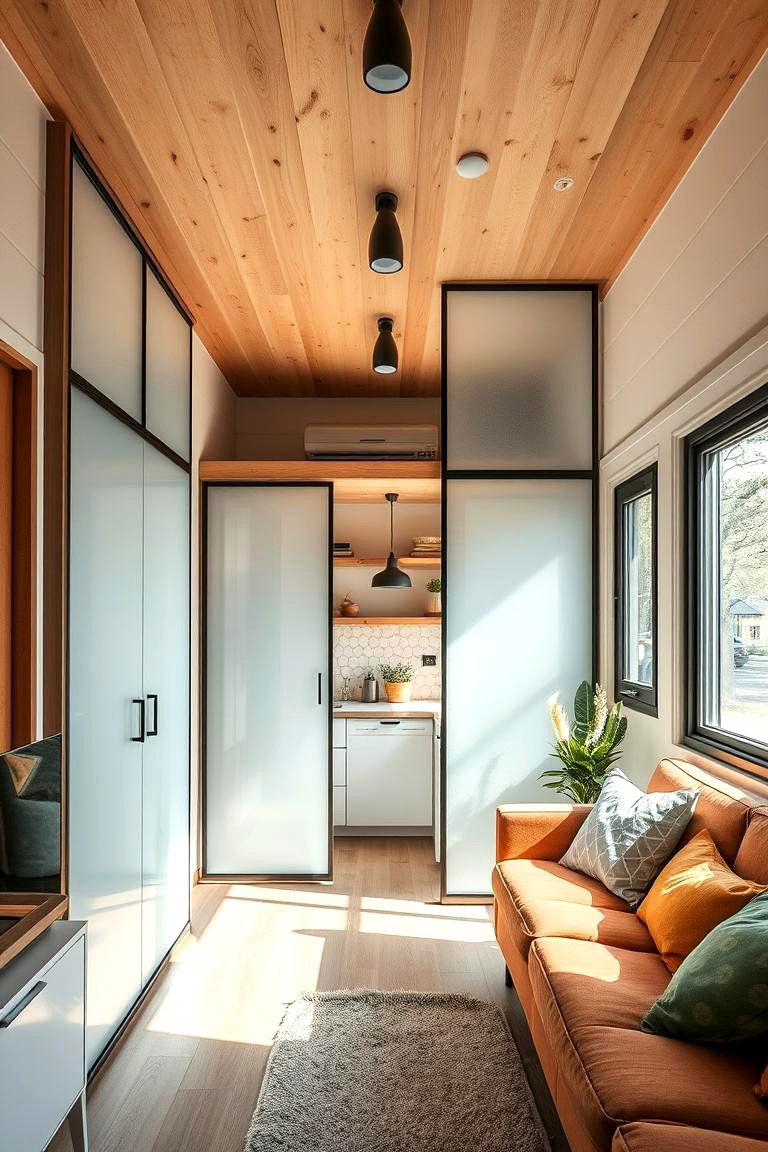
Balancing openness with privacy in a tiny home can be achieved beautifully with transparent or frosted dividers. Instead of solid walls that block light and views, these clever partitions define different zones while allowing natural light to flow through. Frosted glass offers diffused privacy, while clear panels maintain visual connectivity, making the space feel larger. This design choice creates distinct areas without making the home feel claustrophobic, perfect for separating a sleeping area from a living space.
20. External Storage Sheds for Bulky Items
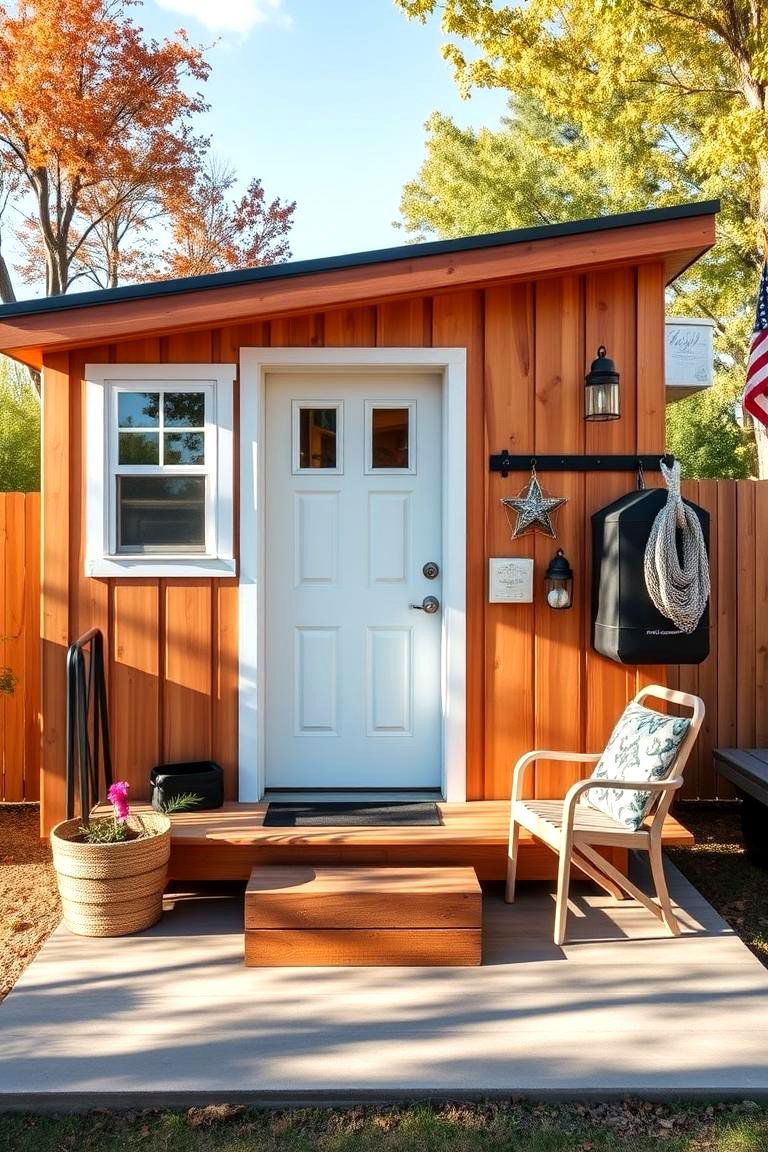
When internal space is at a premium, an external storage shed can be an invaluable extension of your tiny home's utility. This dedicated outdoor structure provides a safe and dry place for tools, recreational equipment, or seasonal decor that doesn't need to be immediately accessible. It keeps bulky items from encroaching on your precious living area, helping you maintain a clutter-free interior. An external shed is a practical way to manage overflow and expand your tiny home's overall storage capacity.
21. Sliding Walls for Dynamic Floor Plans
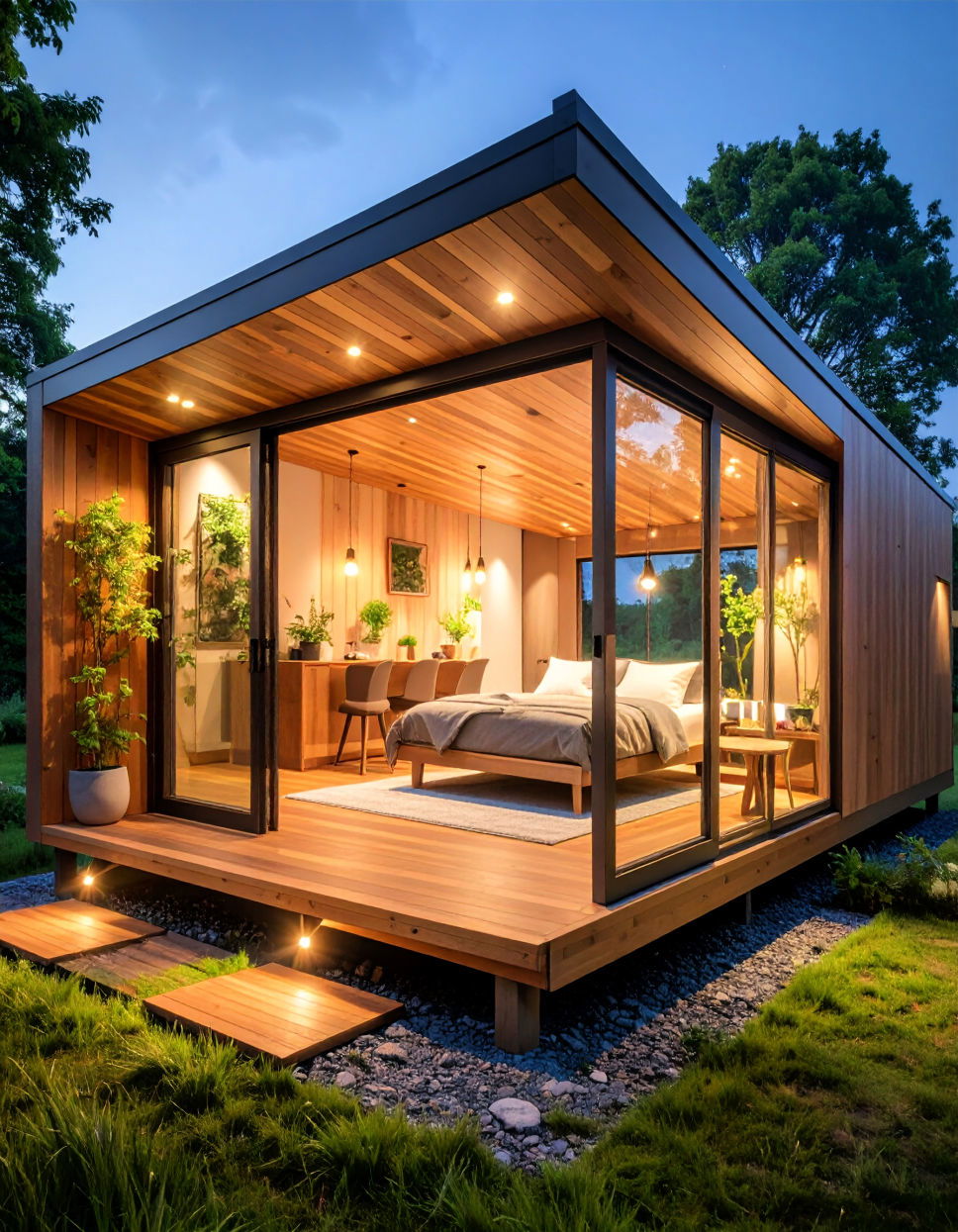
Imagine the flexibility of a dynamic floor plan, achieved with sliding walls that redefine your tiny home's layout on demand. These innovative partitions can be moved to create or combine rooms, transforming a living area into a private bedroom or an open-plan space into a more intimate setting. This adaptability allows your home to evolve with your needs throughout the day, maximizing the utility of every square foot. Sliding walls offer an unparalleled level of versatility, making your compact dwelling truly multi-functional.
22. Murphy Beds for Instant Bedroom Transformation
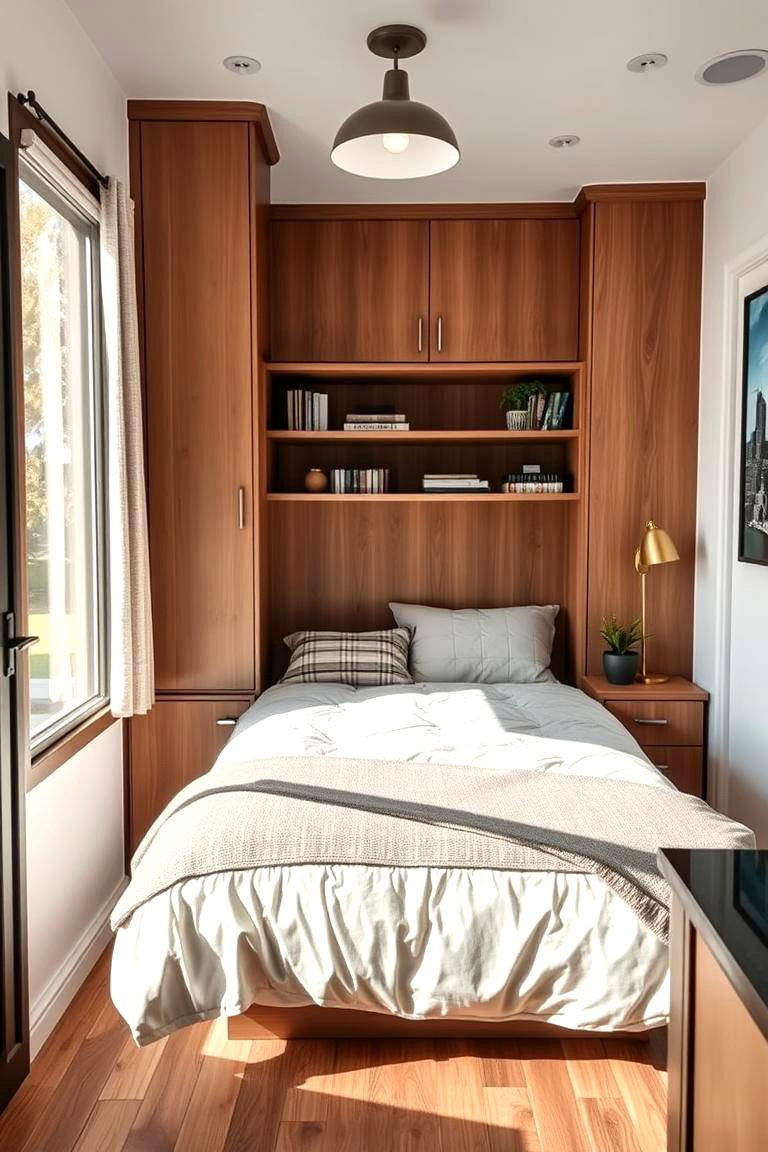
Achieving a seamless transition from living space to bedroom, a Murphy bed is a quintessential tiny house innovation. These beds fold vertically into a wall cabinet or custom unit, completely disappearing when not in use. This instantly reclaims significant floor space for daytime activities, transforming a bedroom into a versatile living area, office, or entertainment zone. It’s a brilliant way to maximize every square inch, ensuring your tiny home feels spacious and adaptable throughout the day and night.
23. Rainwater Harvesting Systems for Sustainable Living
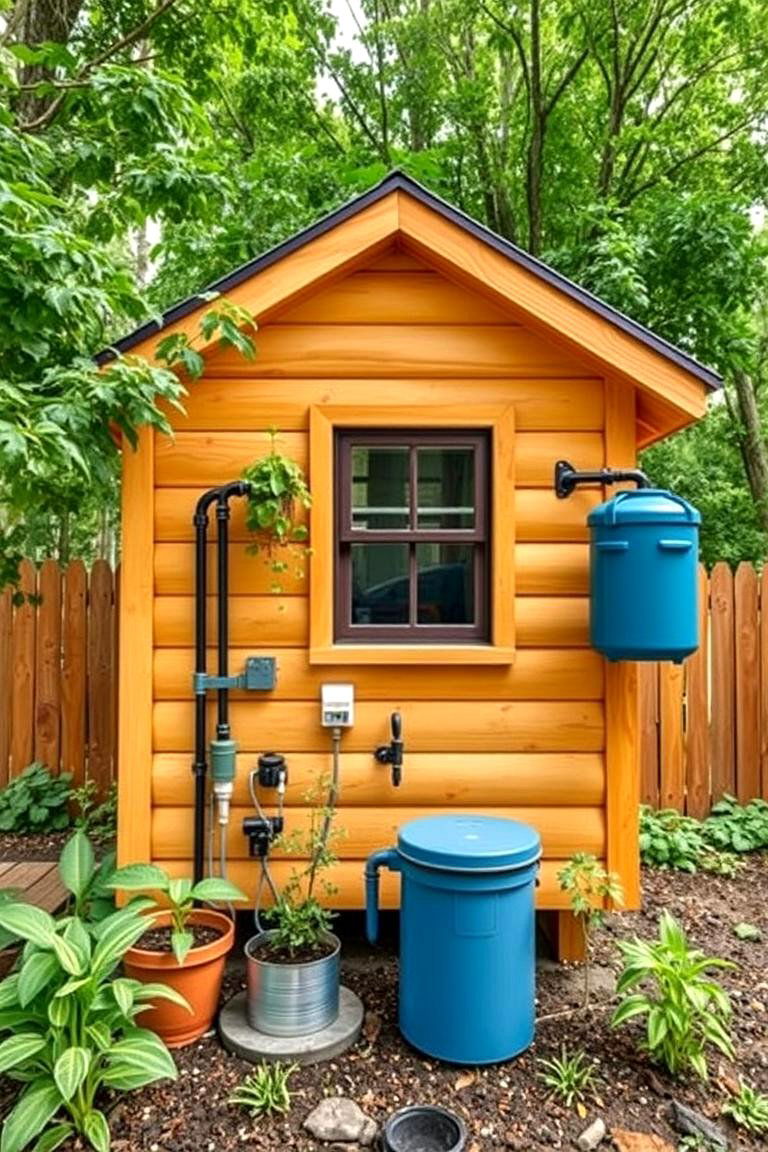
Embracing a truly sustainable lifestyle in your tiny home often includes implementing a rainwater harvesting system. Collecting and storing rainwater for non-potable uses like flushing toilets, gardening, or even washing clothes significantly reduces your reliance on external water sources. This eco-friendly design choice minimizes your environmental footprint and offers greater self-sufficiency, particularly in off-grid tiny homes. It's a practical step towards a more resourceful and environmentally conscious way of living.
24. Solar Panels for Off-Grid Power Independence
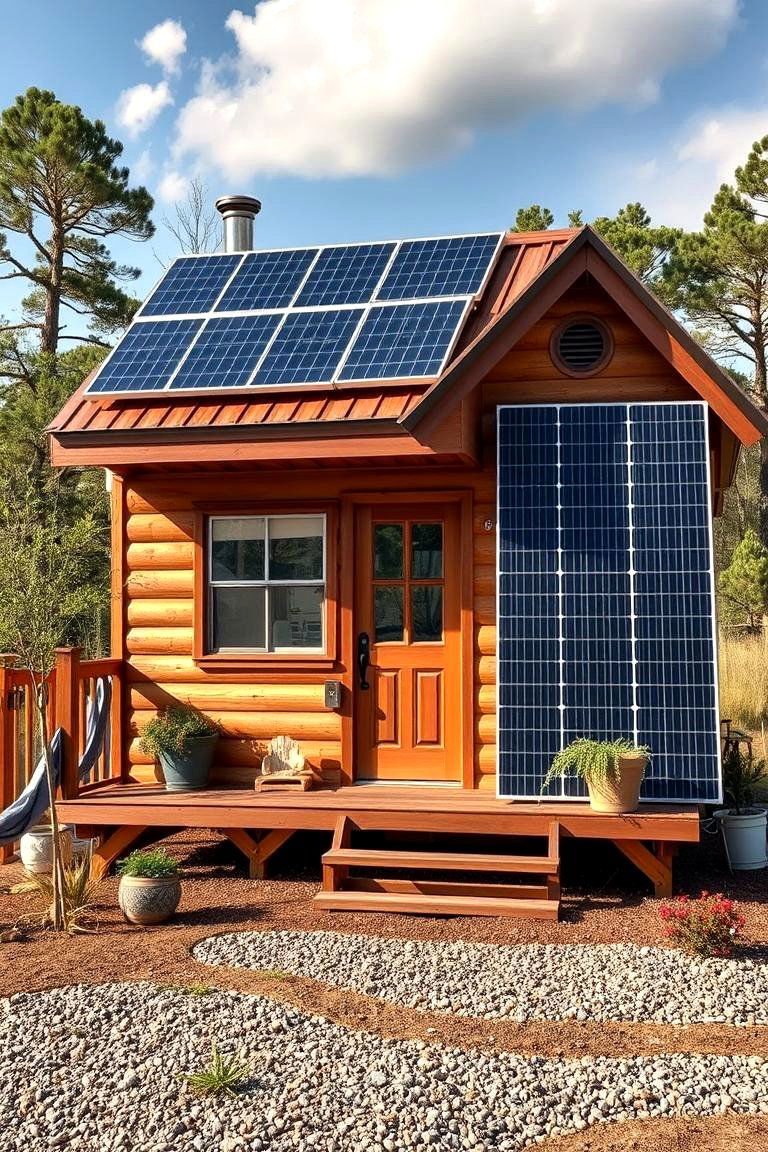
Achieving true energy independence for your tiny home is within reach with the integration of solar panels. Harnessing the sun's power allows you to generate your own electricity, significantly reducing or eliminating your reliance on the grid. This not only lowers utility bills but also provides the freedom to situate your tiny home in remote, picturesque locations. Investing in solar power is a powerful step towards sustainable living, offering long-term savings and a substantial boost to your self-sufficiency.
25. Composting Toilets for Eco-Friendly Waste Management
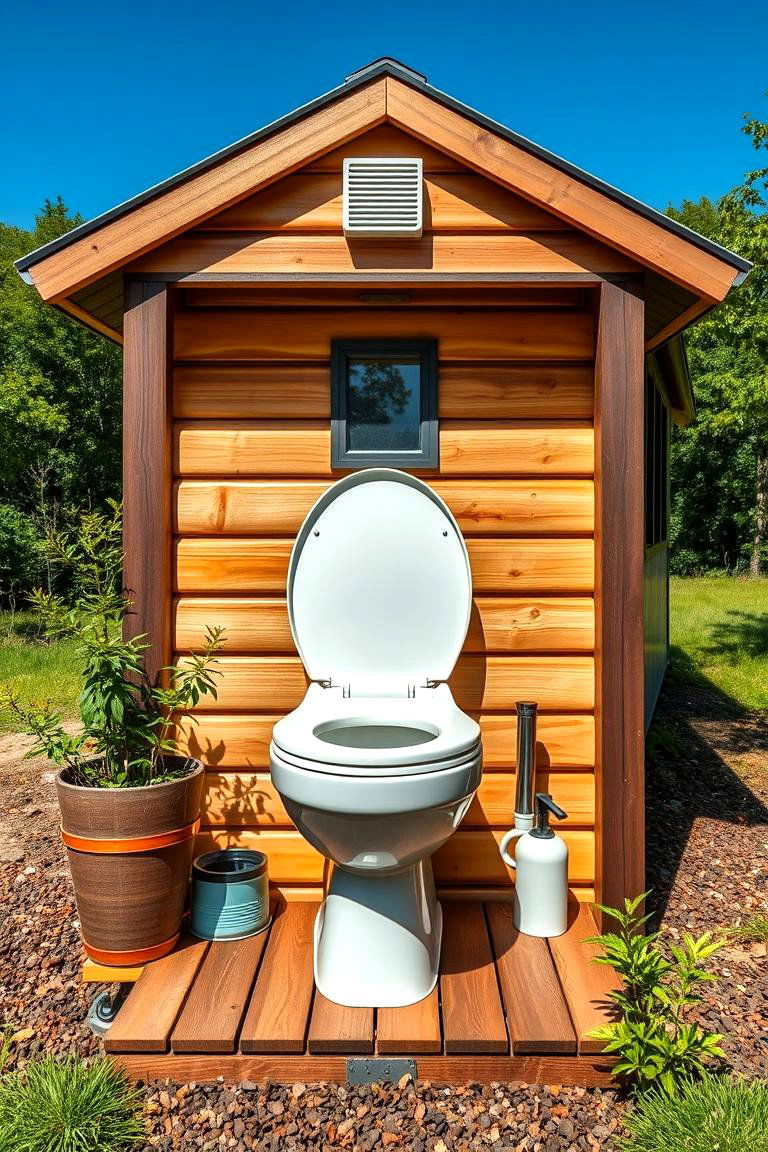
Adopting a composting toilet is a significant step towards eco-friendly waste management in your tiny home. These innovative systems convert human waste into nutrient-rich compost, eliminating the need for a traditional flush toilet and its associated water consumption and septic requirements. This sustainable solution reduces your environmental impact and offers greater flexibility for off-grid living. It's a practical and responsible choice that aligns perfectly with the principles of minimalist, self-sufficient tiny house living.
Conclusion:
The journey into tiny house design is an adventure in smart living, where every choice, from the foundational structural elements to the smallest interior details, contributes to a more efficient and fulfilling lifestyle. By thoughtfully integrating innovative solutions like versatile furniture, clever storage, and sustainable systems, tiny house dwellers create spaces that are not just small, but incredibly mighty. These homes exemplify how intentional design can amplify comfort, reduce environmental impact, and foster a profound connection to one's surroundings. The ingenuity behind these 25 tiny house design ideas reveals that living large doesn't require a sprawling footprint; it simply demands a smarter approach to what home truly means.


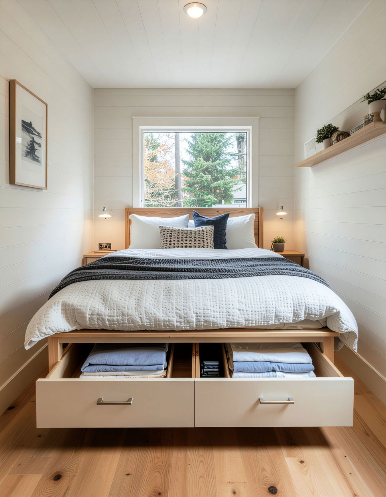
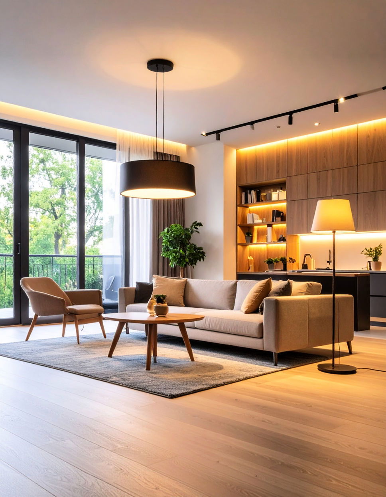
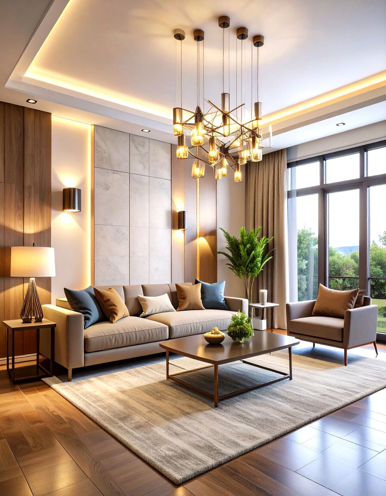
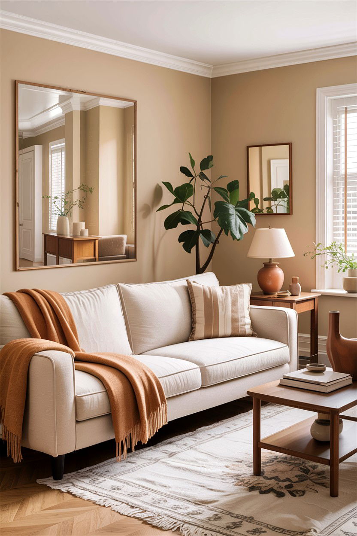
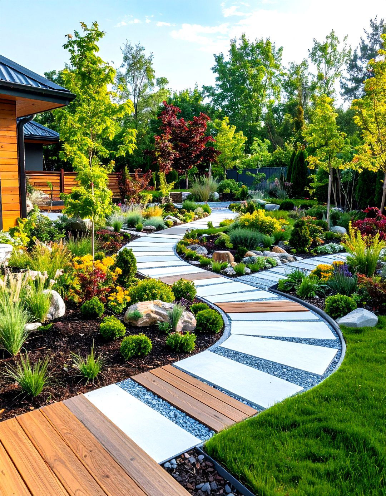
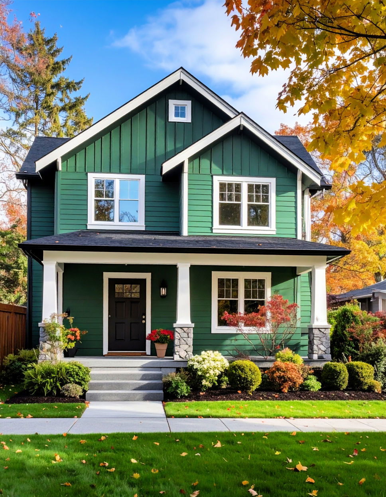
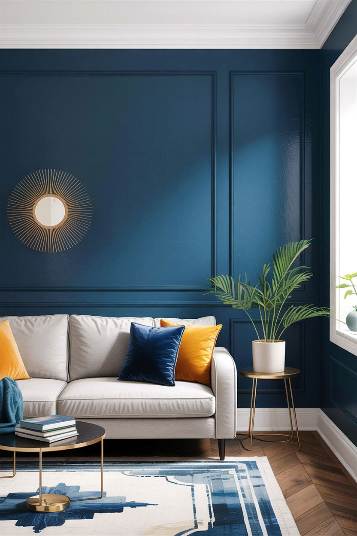
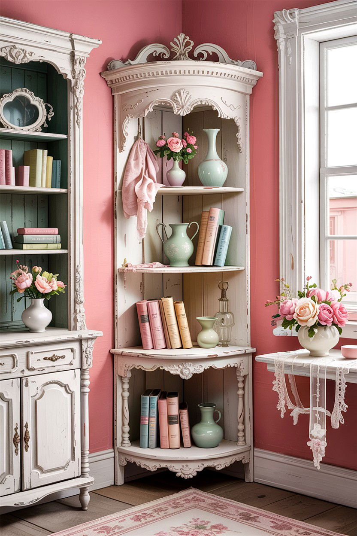
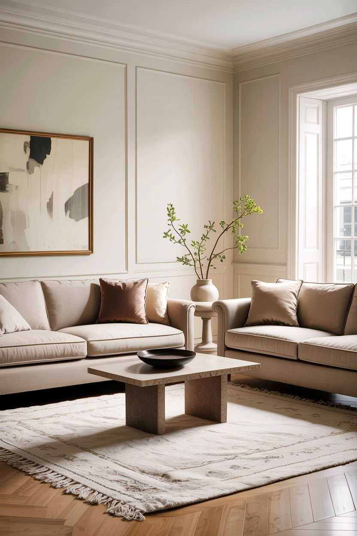
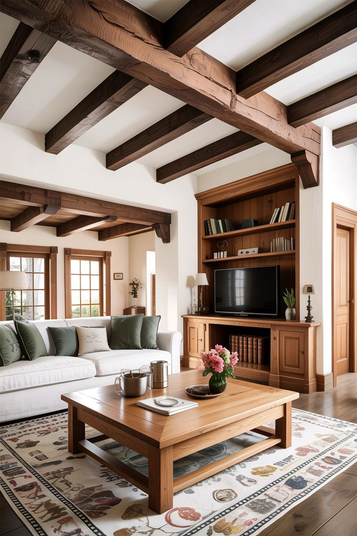
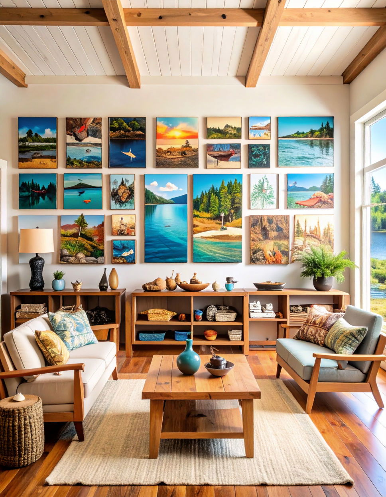
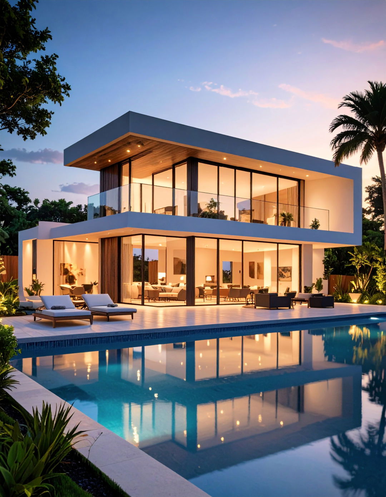
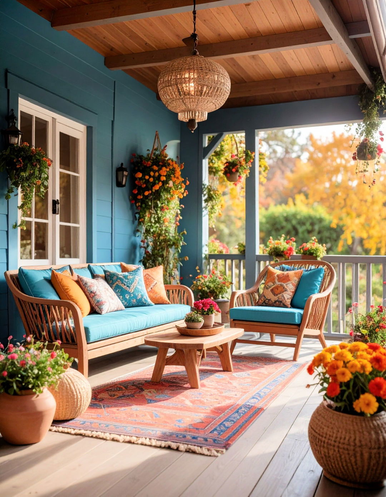
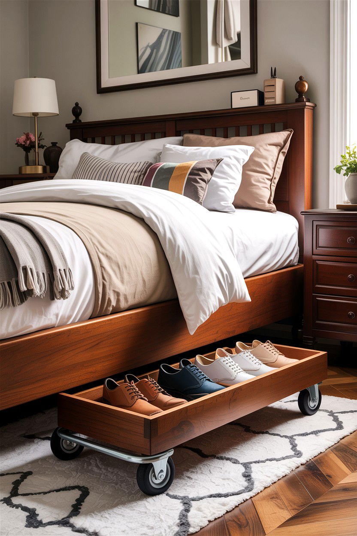
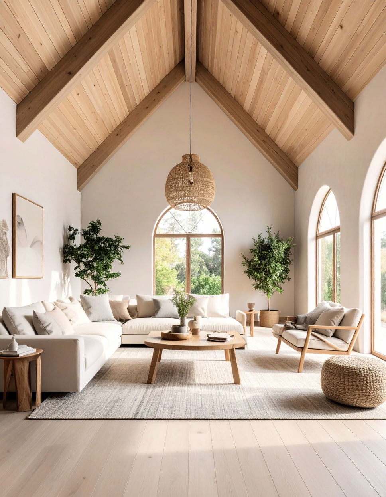
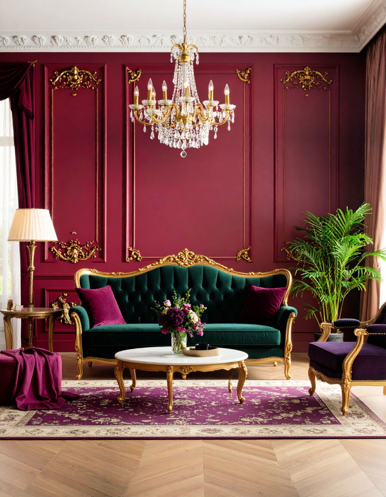
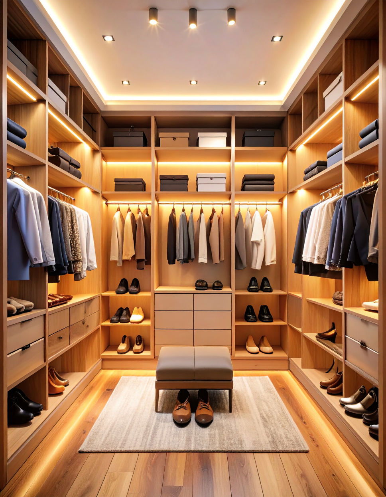
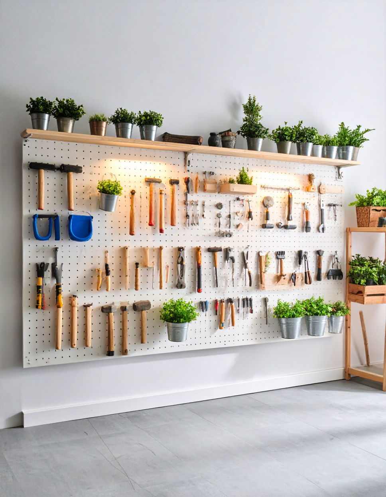
Leave a Reply