Modern galley-style kitchens have shed their cramped reputation, evolving into sleek, efficiency-first work zones where every inch can be tailored for comfort, storage and aesthetic punch. By marrying the long, parallel footprint with today’s smartest cabinetry, lighting, color and hardware trends, a parallel modular kitchen can feel surprisingly spacious, ergonomic and unmistakably contemporary. The 25 ideas below translate the latest research on aisle spacing, material durability, storage engineering and 2025 color forecasts into practical, step-by-step inspiration you can hand straight to your designer or contractor.
1. Widen the Work Aisle for Stress-Free Movement
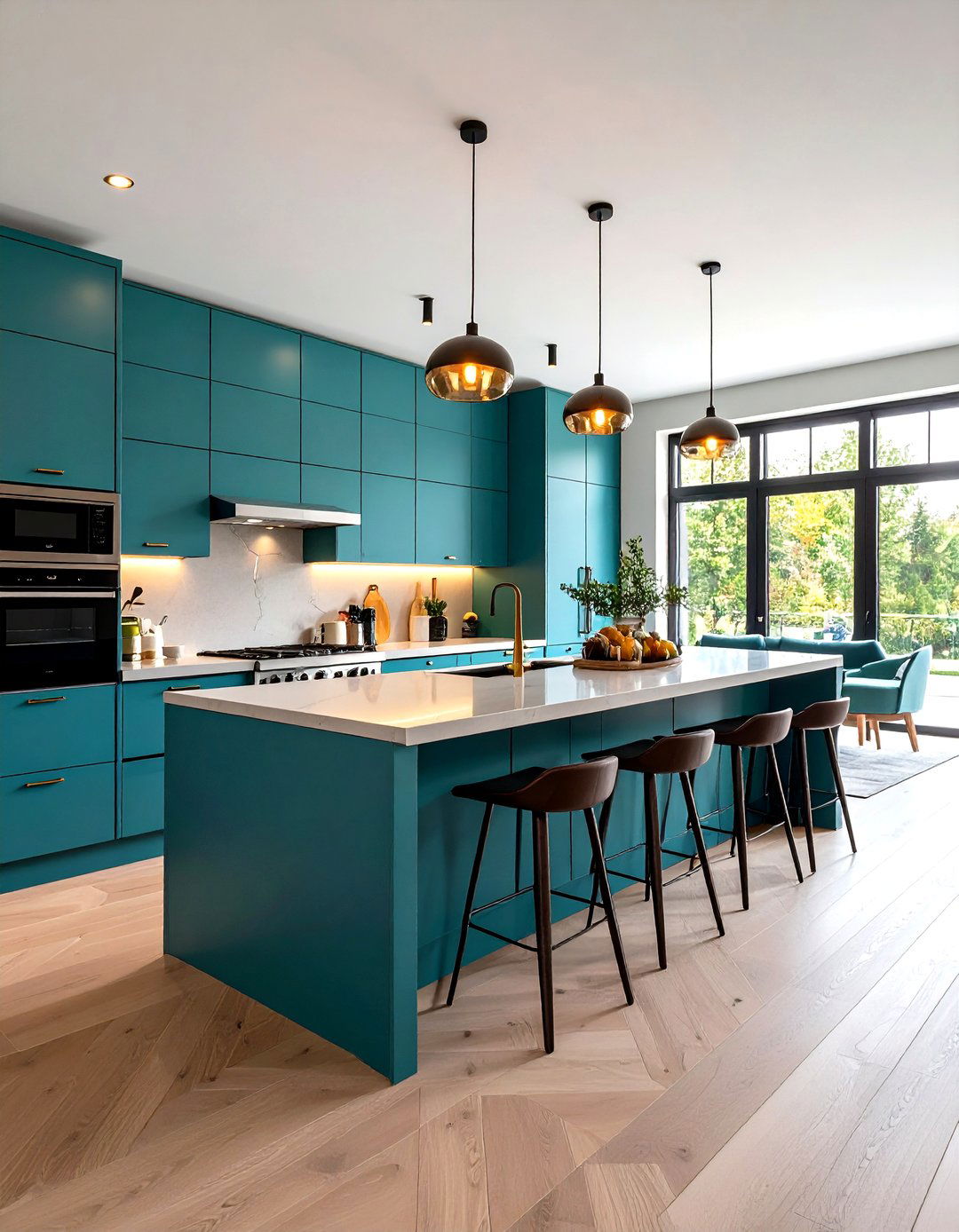
A well-planned aisle is the backbone of any parallel modular kitchen. Studies on galley layouts suggest at least 3 ft (0. 9 m) between counters for a solo cook, but upping that to 4 – 5 ft (1. 2 – 1. 5 m) lets two people pass without bumping elbows, speeds cleanup, and keeps hot-pan traffic safer. By finalizing this dimension early, you prevent costly reworks later and anchor every cabinet, appliance and lighting run to a comfortable “golden pathway” that makes the kitchen feel larger than its footprint.
2. Embrace Two-Tone Cabinets for Visual Depth
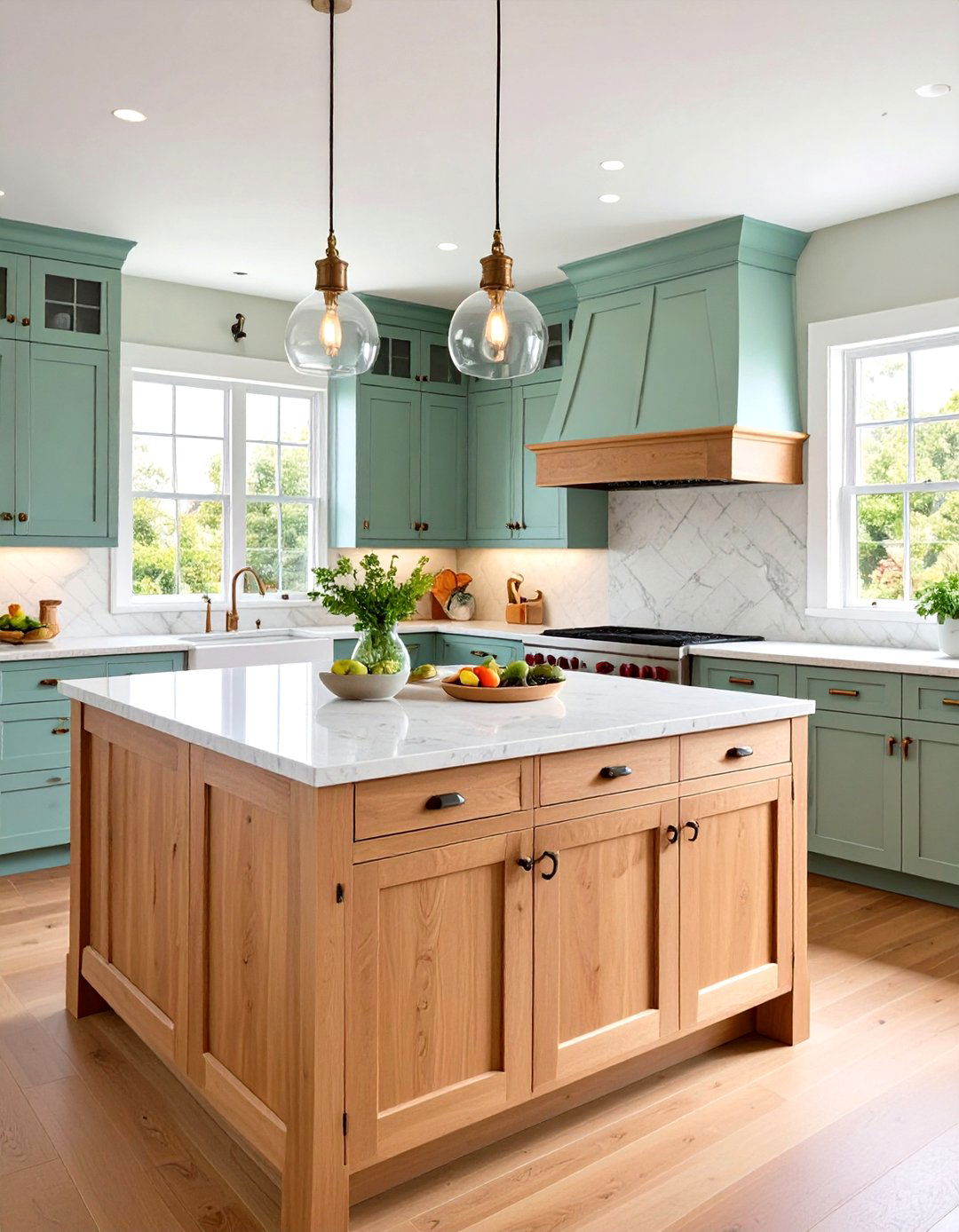
Unlike single-color schemes, a two-tone palette — think warm oak bases paired with soft sage uppers — adds instant depth to a parallel modular kitchen without overwhelming the narrow plan. 2025 forecasts highlight two-tone treatments as both stylish and functional; darker lowers ground the space while lighter uppers bounce light, easing the tunnel effect that galleys can suffer. Stick to three related hues max, repeat each color at least twice, and let your countertop tie everything together for a cohesive yet lively look.
3. Choose Handleless J-Profile Fronts for a Seamless Line
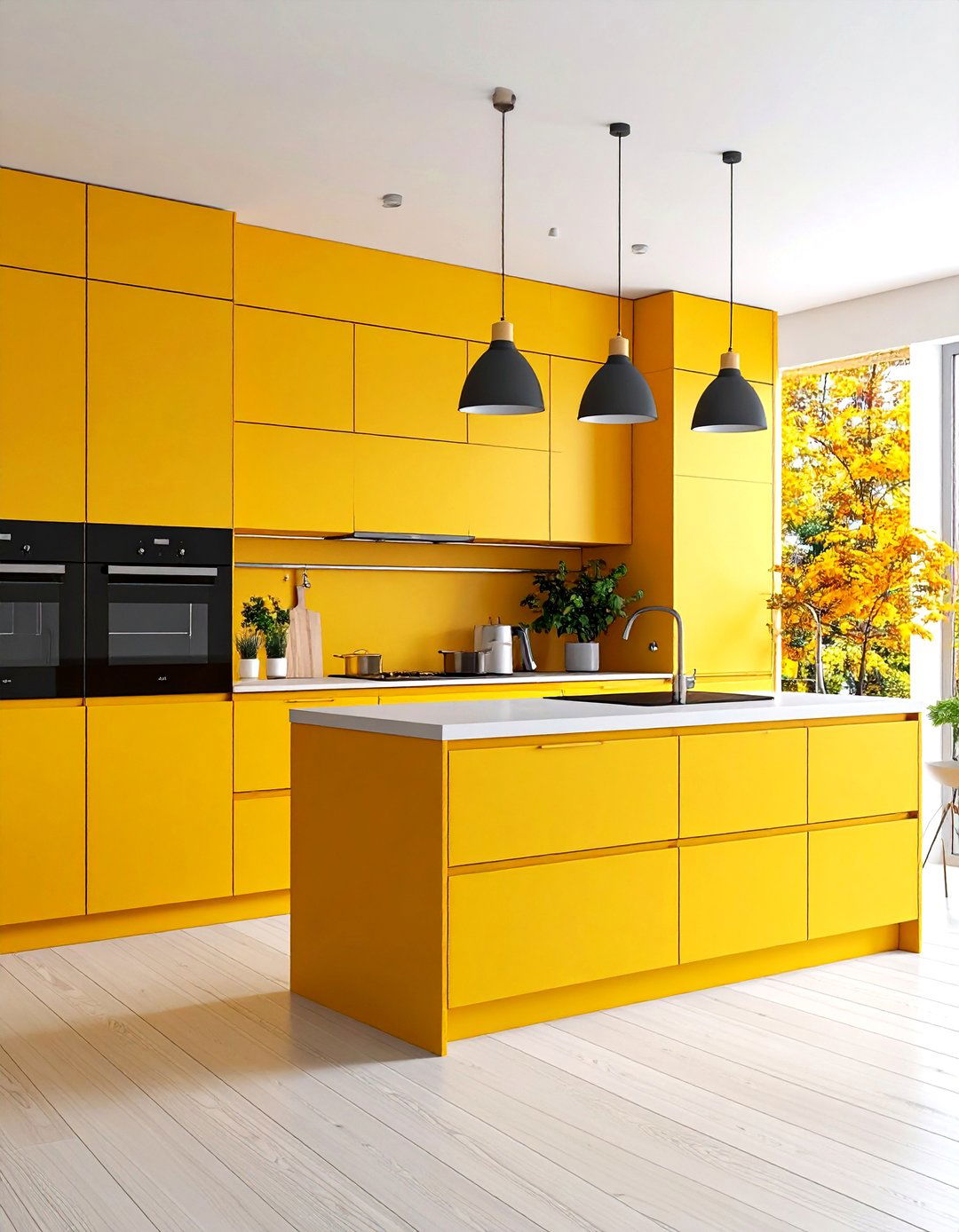
Certainly, nothing elongates the clean horizontal line of a parallel modular kitchen quite like handleless fronts. J-profile or Gola channels give cabinets a recessed grip, keeping both runs flush so doors don’t clash when opened in the tight aisle. Designers praise these systems for their minimalist aesthetic and safer, snag-free edges — particularly valuable in narrower galleys. Pair the profile with soft-close hardware and you’ll achieve a whisper-quiet, contemporary vibe that feels custom-built.
4. Install a Full-Height Tall Pantry Unit
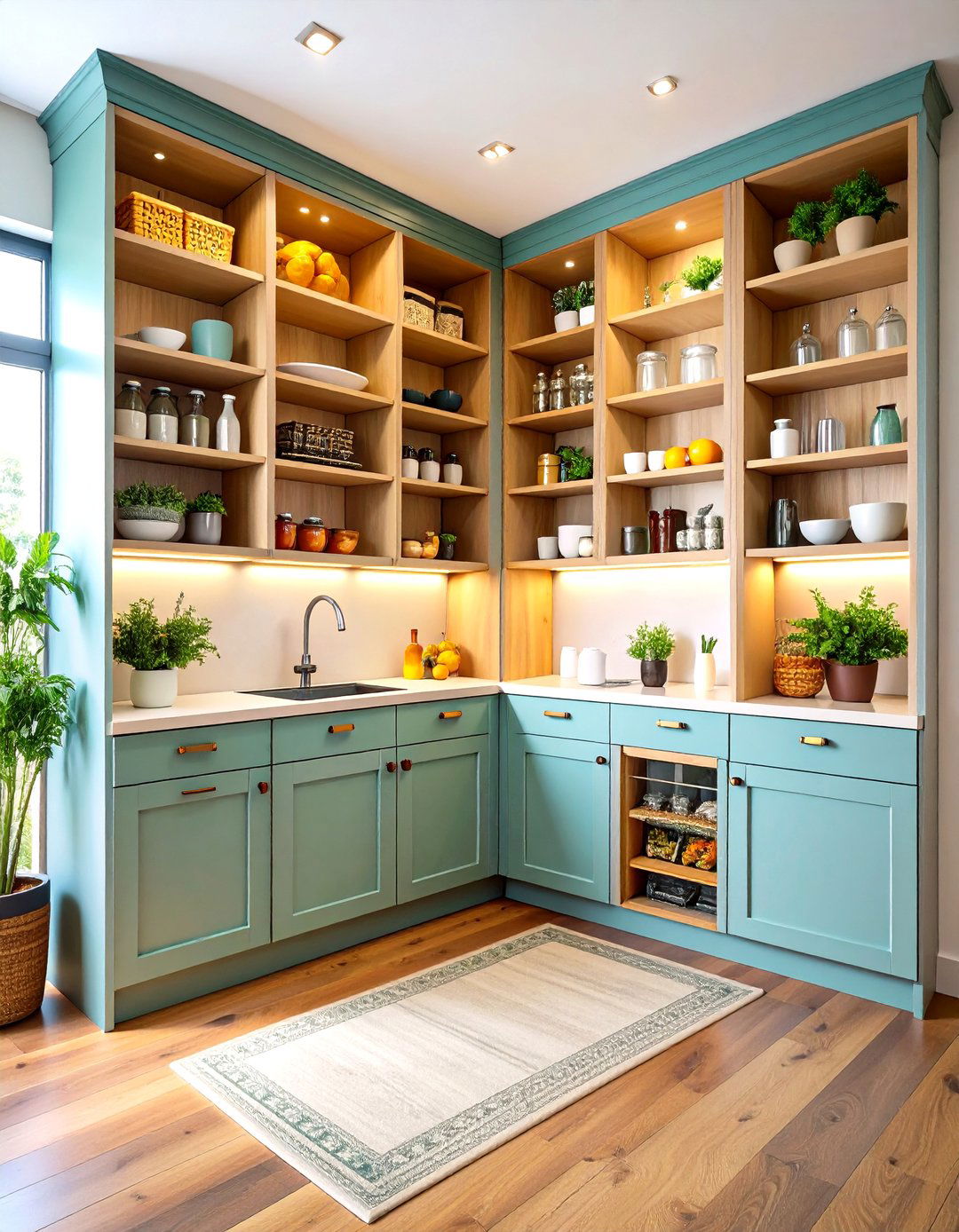
For storage that rivals a walk-in closet, dedicate the short end of one run to a pull-out tall unit. Because shelves glide completely into view, canned goods and appliances stay visible, cutting rummage time and food waste. Opt for adjustable shelves, internal lighting and 170-degree hinges so the door clears adjacent counters, making the most of vertical cubic space in your modular kitchen.
5. Harness a Magic Corner to Conquer Dead Spots
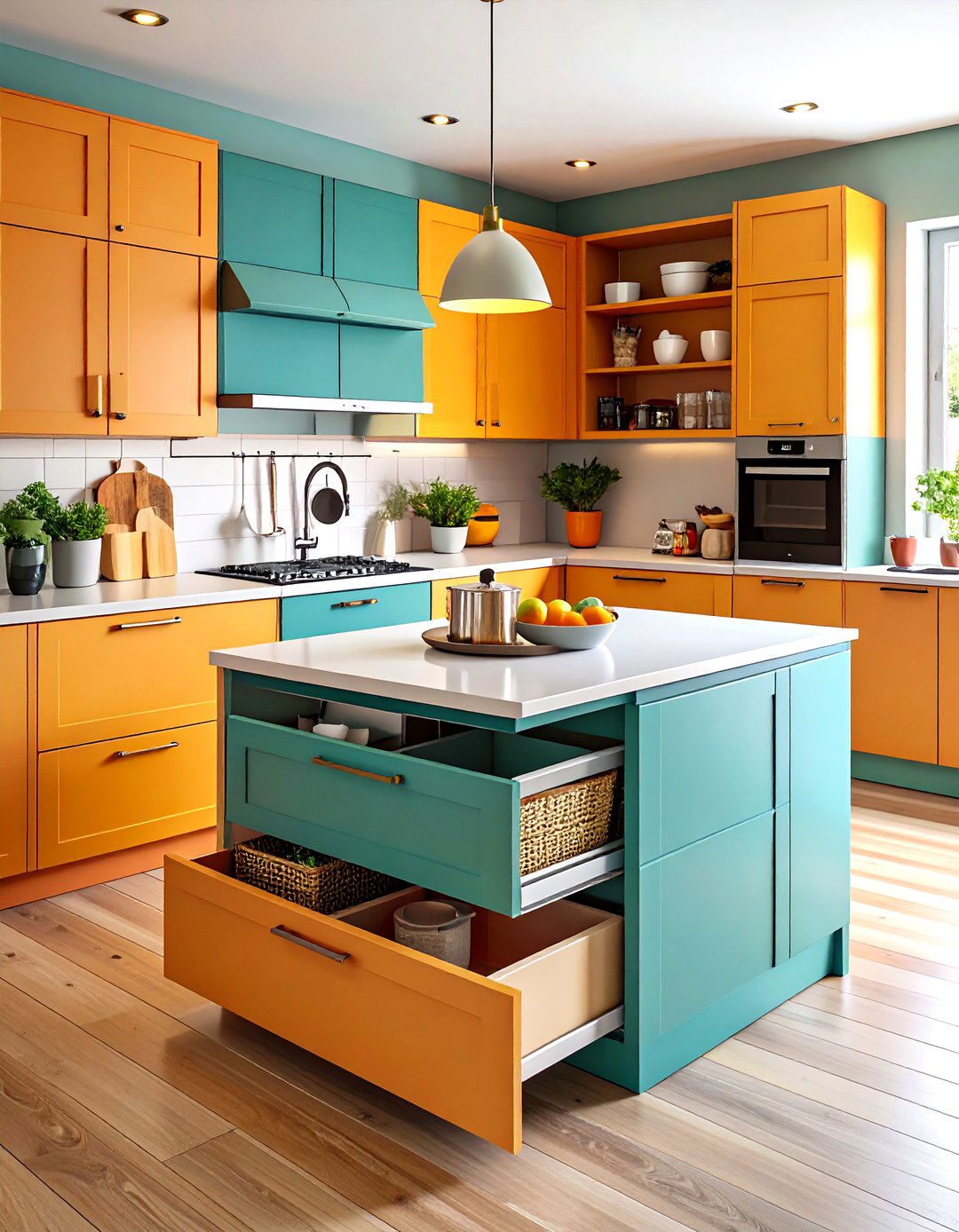
Take advantage of that tricky innermost corner by fitting a “magic corner” pull-out. When you open the door, the front trays slide aside and a second set glides forward, unveiling everything stored deep inside — ideal for heavy pots in a parallel layout where base storage is precious. Soft-closing slides keep the movement smooth, and adjustable baskets let you customize clearance for tall blenders or stackable cookware.
6. Upgrade to Quartz Countertops for Everyday Resilience
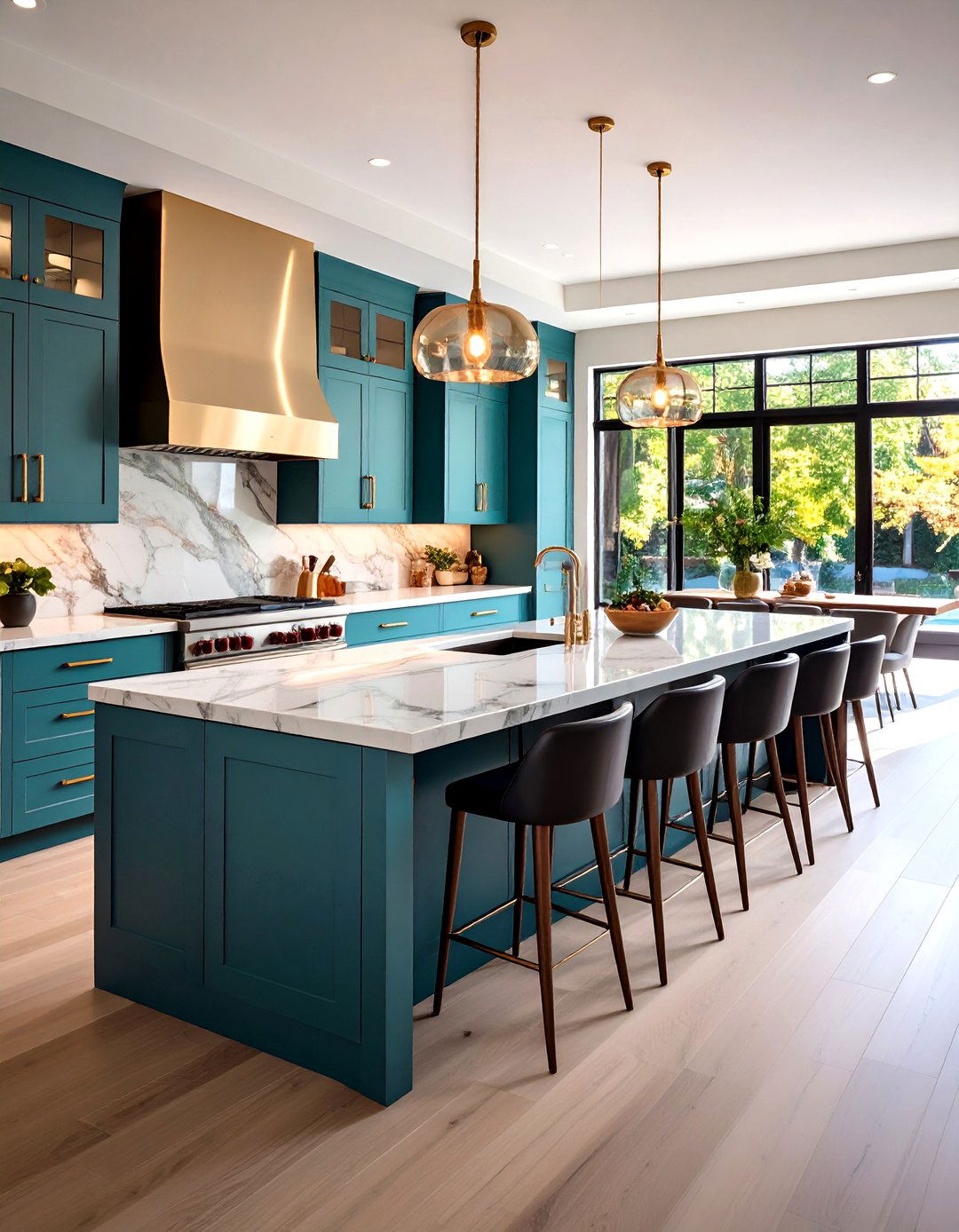
As, quartz’s engineered surface resists scratches, chips and stains — exactly the abuse high-traffic parallel kitchens encounter. Because quartz is non-porous, you skip yearly sealing and can run long seamless slabs that accentuate the galley’s length. Choose a subtle veining to avoid visual clutter, and ask your fabricator for a slim 20 mm profile to keep lines crisp.
7. Select Acrylic or Laminate Finishes Based on Lifestyle
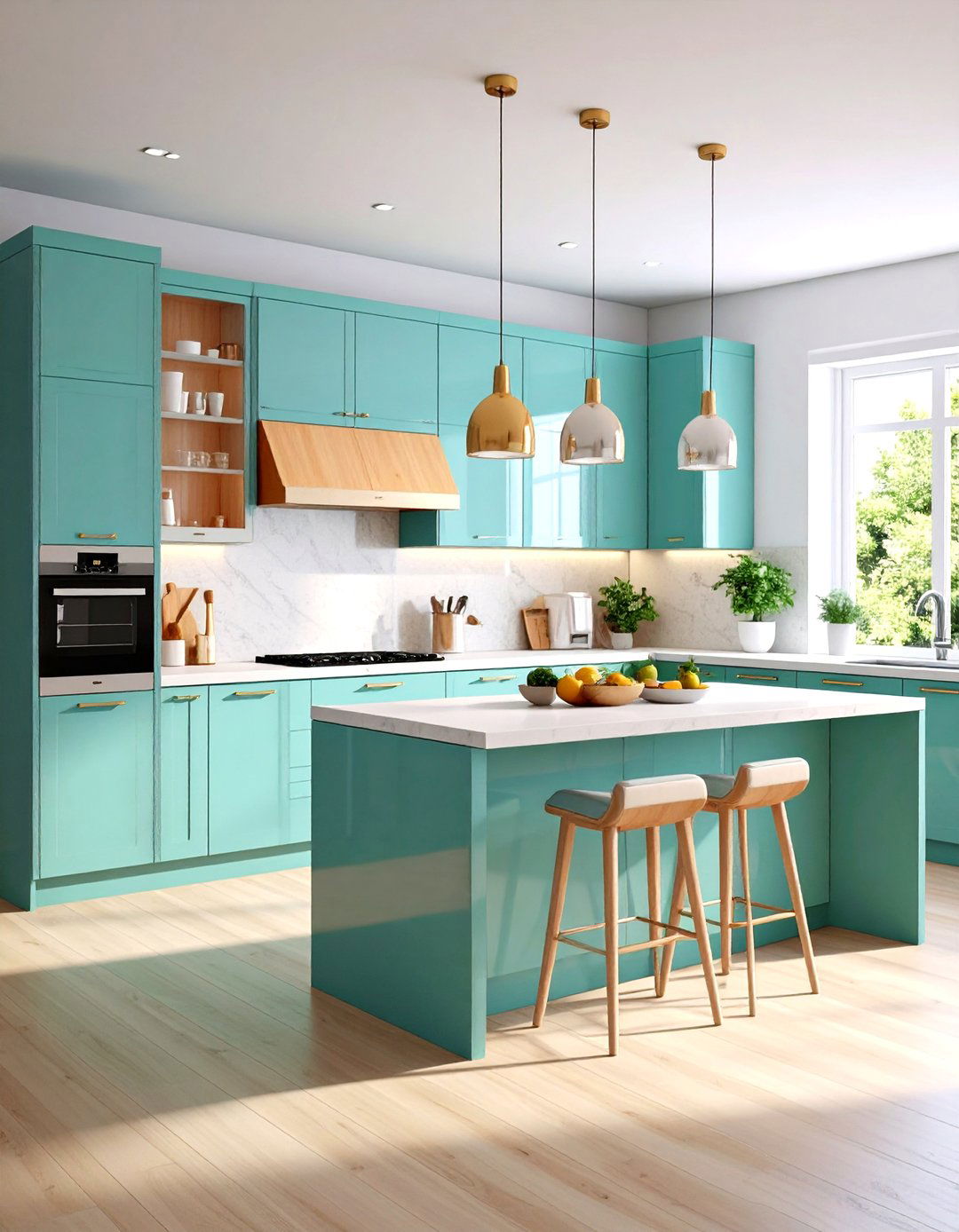
Acrylic fronts gleam like glass, resist moisture and stay color-true, but fingerprints show fast; laminates hide scuffs better and cost less while offering heat resistance. Think about who cooks: if kids wield sticky spoons daily, rustic matte laminates may age more gracefully; for an ultra-polished studio apartment, high-gloss acrylic delivers showroom sparkle down a long parallel run.
8. Specify Soft-Close Drawers for Noise and Longevity
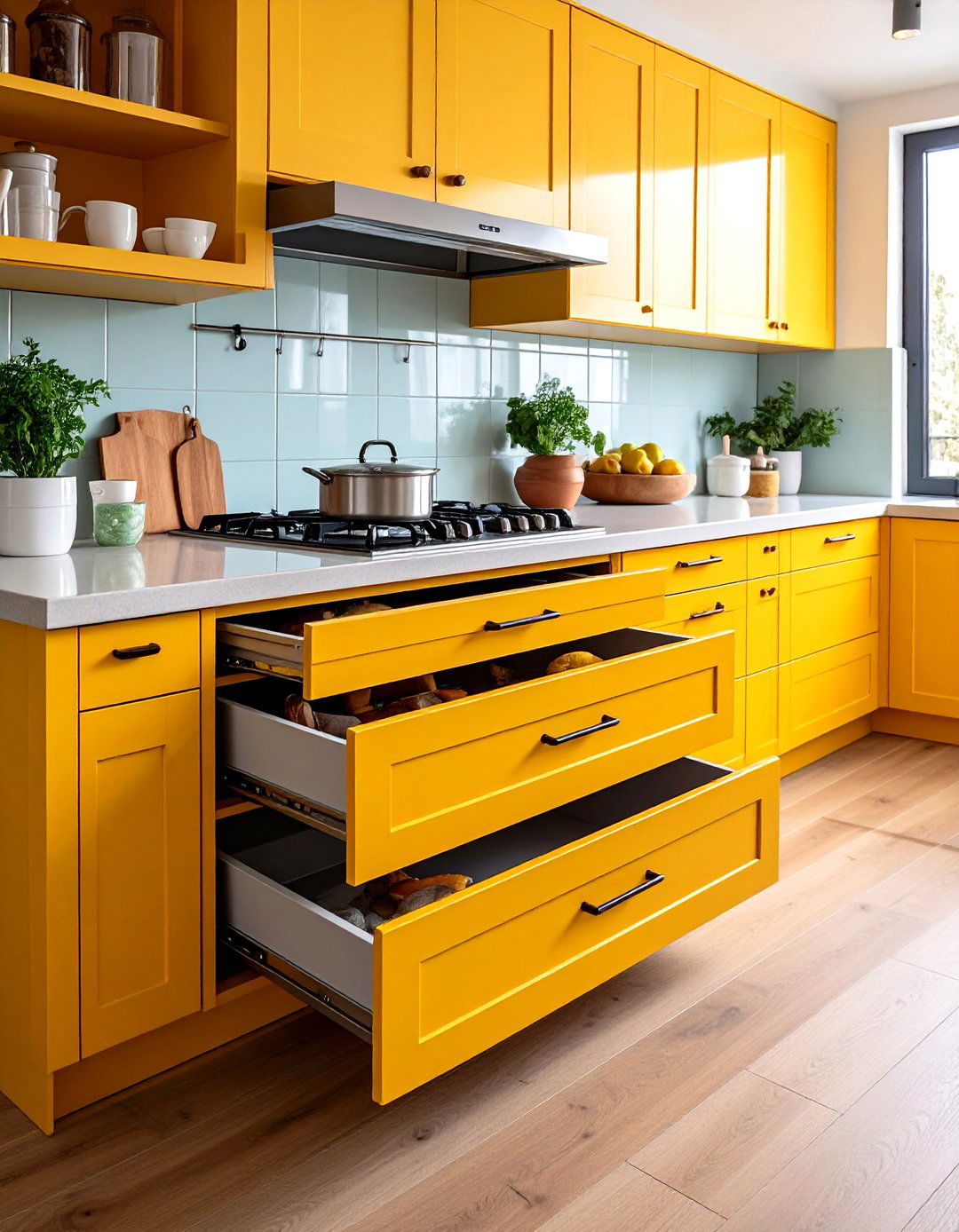
Owing to their damped slides, soft-close drawers prevent frame cracks and chipped paint that result from slamming — extending cabinet life and sparing late-night snackers the clatter. Combine soft-close with full-extension runners so every inch of your slim base units becomes reachable, making the parallel kitchen feel deeper than it is.
9. Layer LED Strip Lighting Under Cabinets
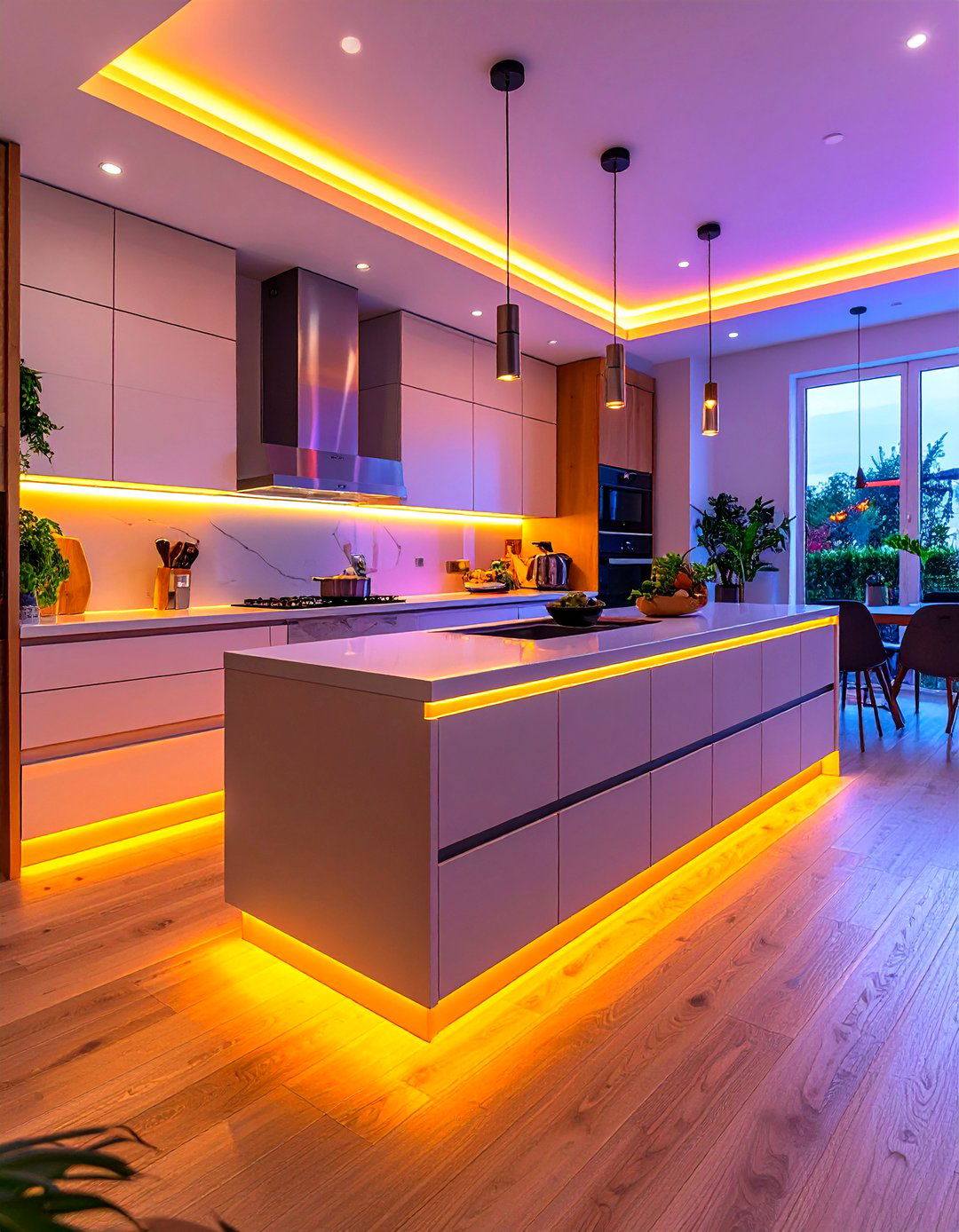
Take task lighting up a notch with slim LED strips tucked beneath wall units. They erase countertop shadows and, when paired with dimmers, double as gentle night lights without hogging energy. Aim for 3000 K warm white to flatter food tones and mount the strip 2 inches back from the cabinet face to hide diodes from eye level.
10. Choose a Hygienic Glass Backsplash Behind the Hob
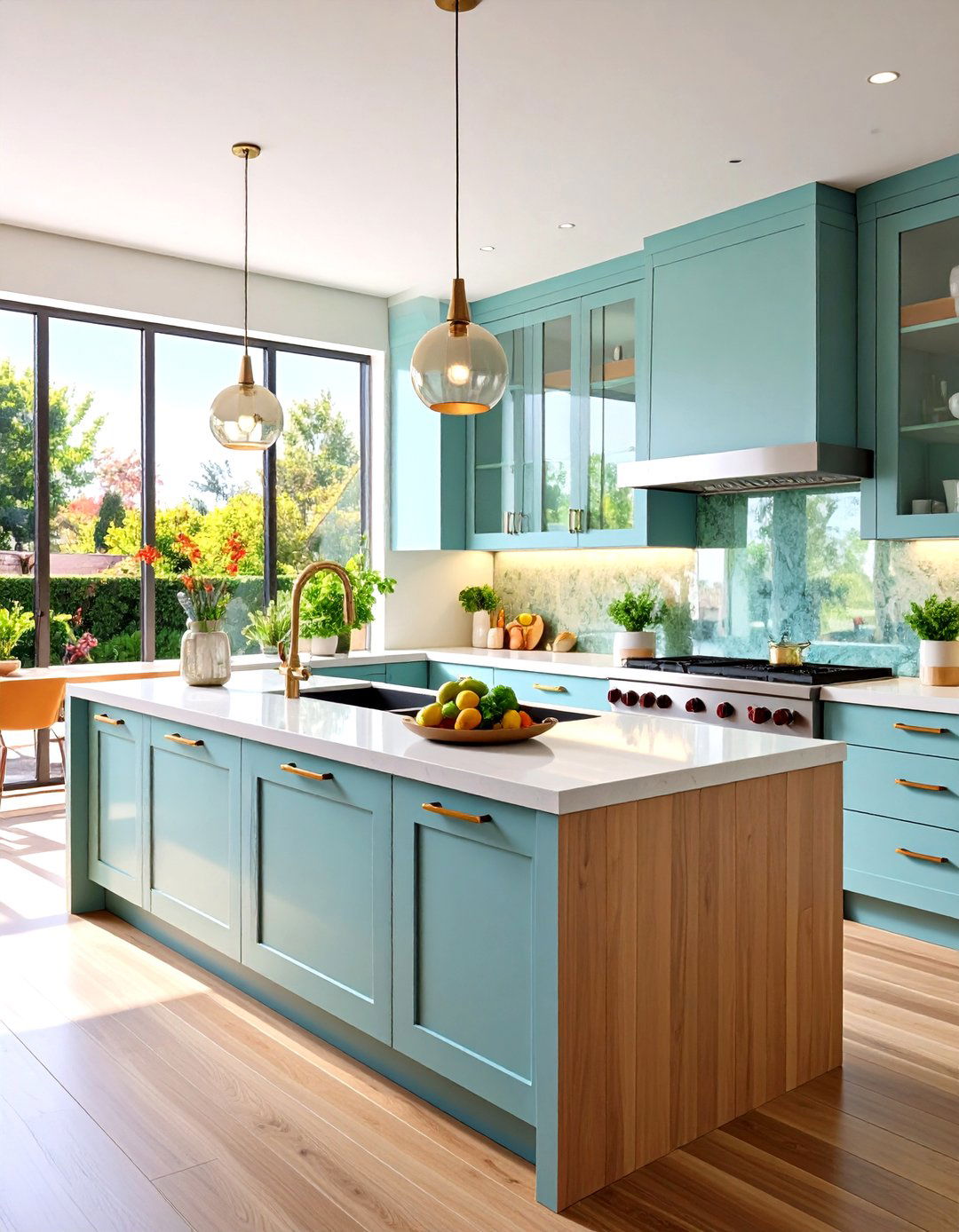
Glass splashbacks are heat-resistant, grout-free and wipe clean in seconds — priceless in a galley where splatters can bounce onto the opposite run. Install a single tempered sheet the full length of the cooktop wall to amplify light and visually widen the corridor.
11. Accent with Matte Black Hardware for 2025 Flair
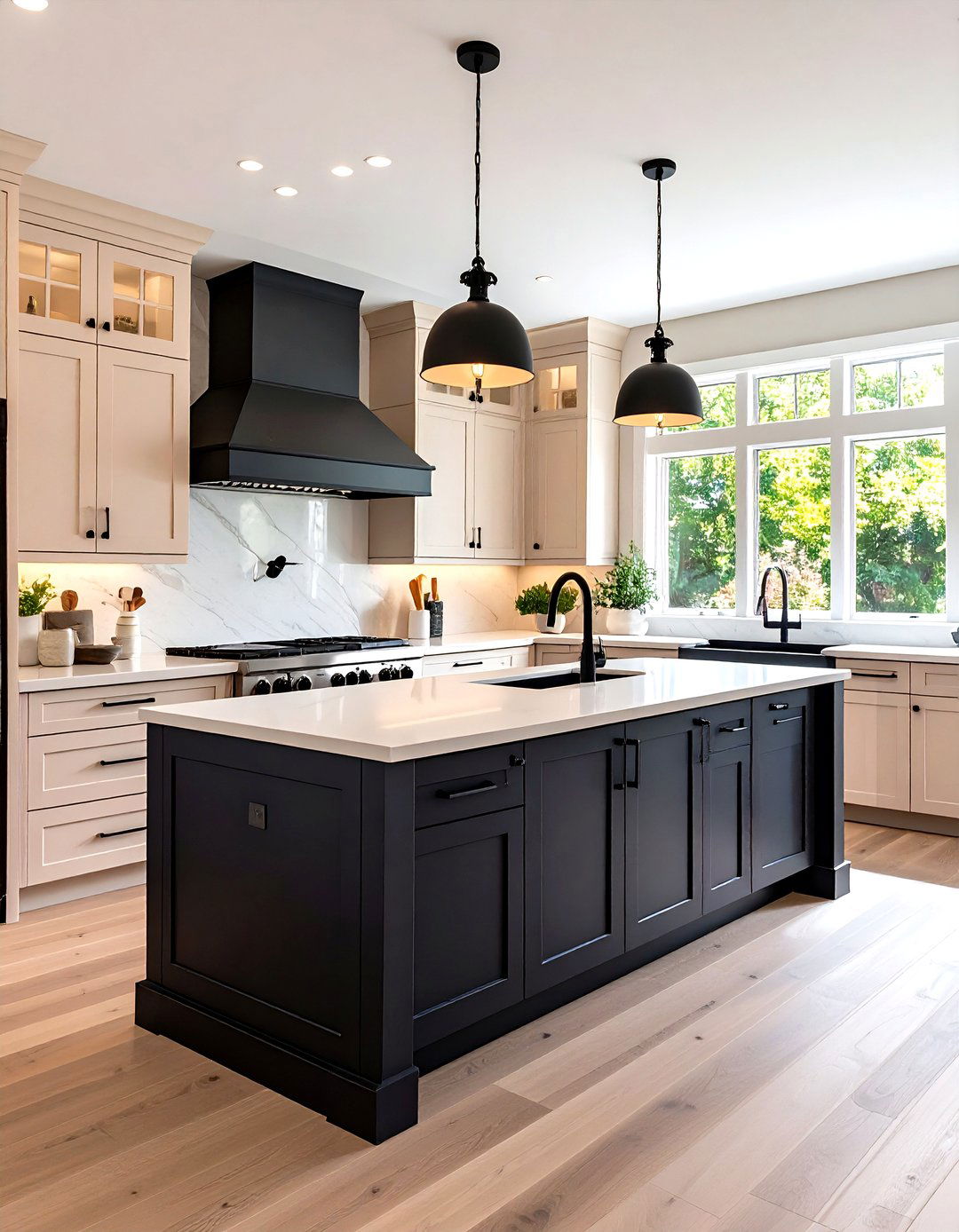
Matte black taps and pull-outs pop against light cabinetry and align with the year’s biggest hardware trend. Because parallel kitchens reveal both runs at a glance, repeating this finish across faucet, shelf brackets and lighting trims yields a curated, gallery-like feel without visual noise.
12. Stack Oven and Microwave at Ergonomic Height
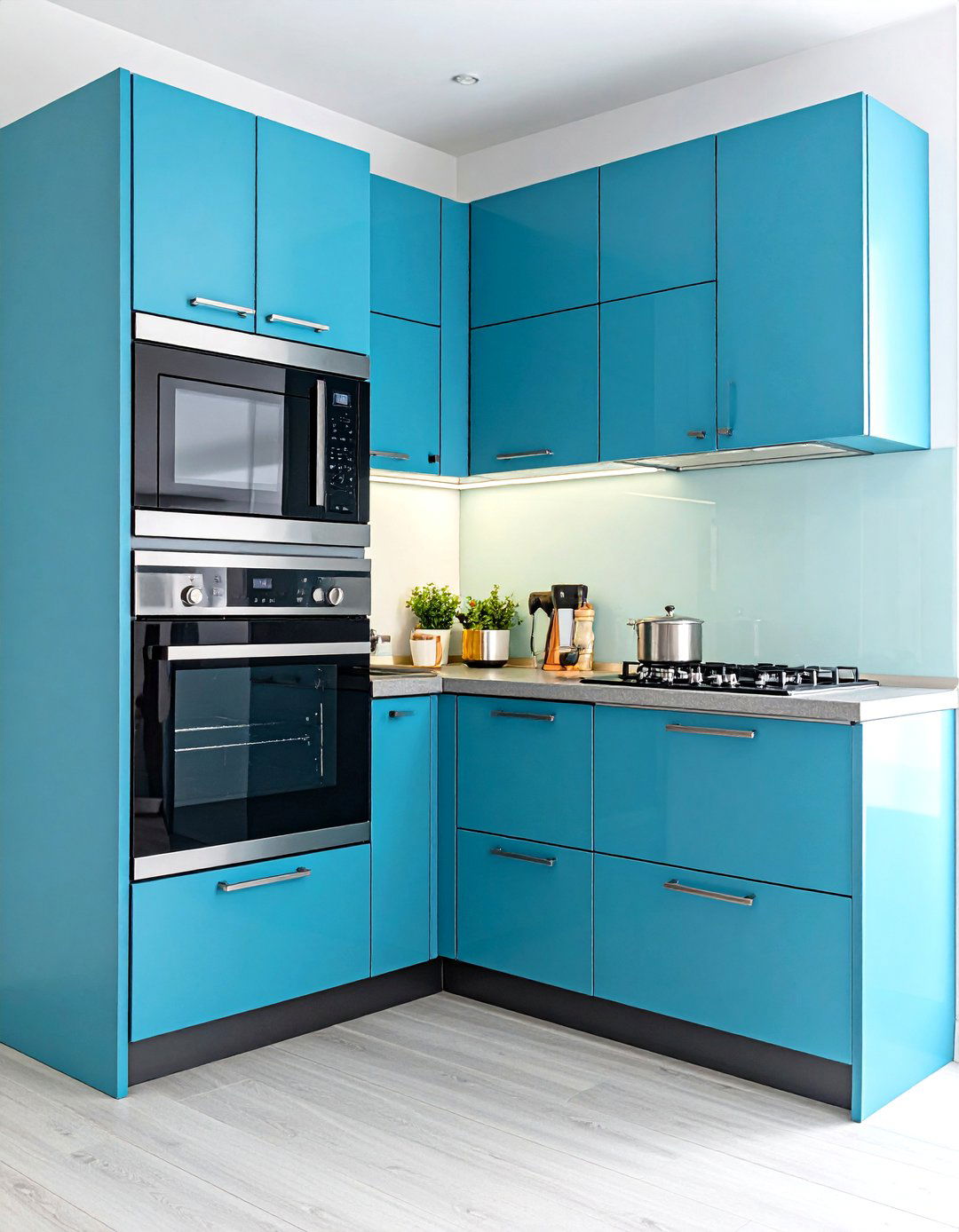
By elevating the microwave above a wall oven, you free up counter real estate and set both appliances at easy-reach levels, sparing the back-bend that narrow galleys often force. Place the duo on the cooler run, opposite the cooktop, to balance heat zones and streamline meal prep flow.
13. Swap Upper Cabinets on One Side for Open Shelving
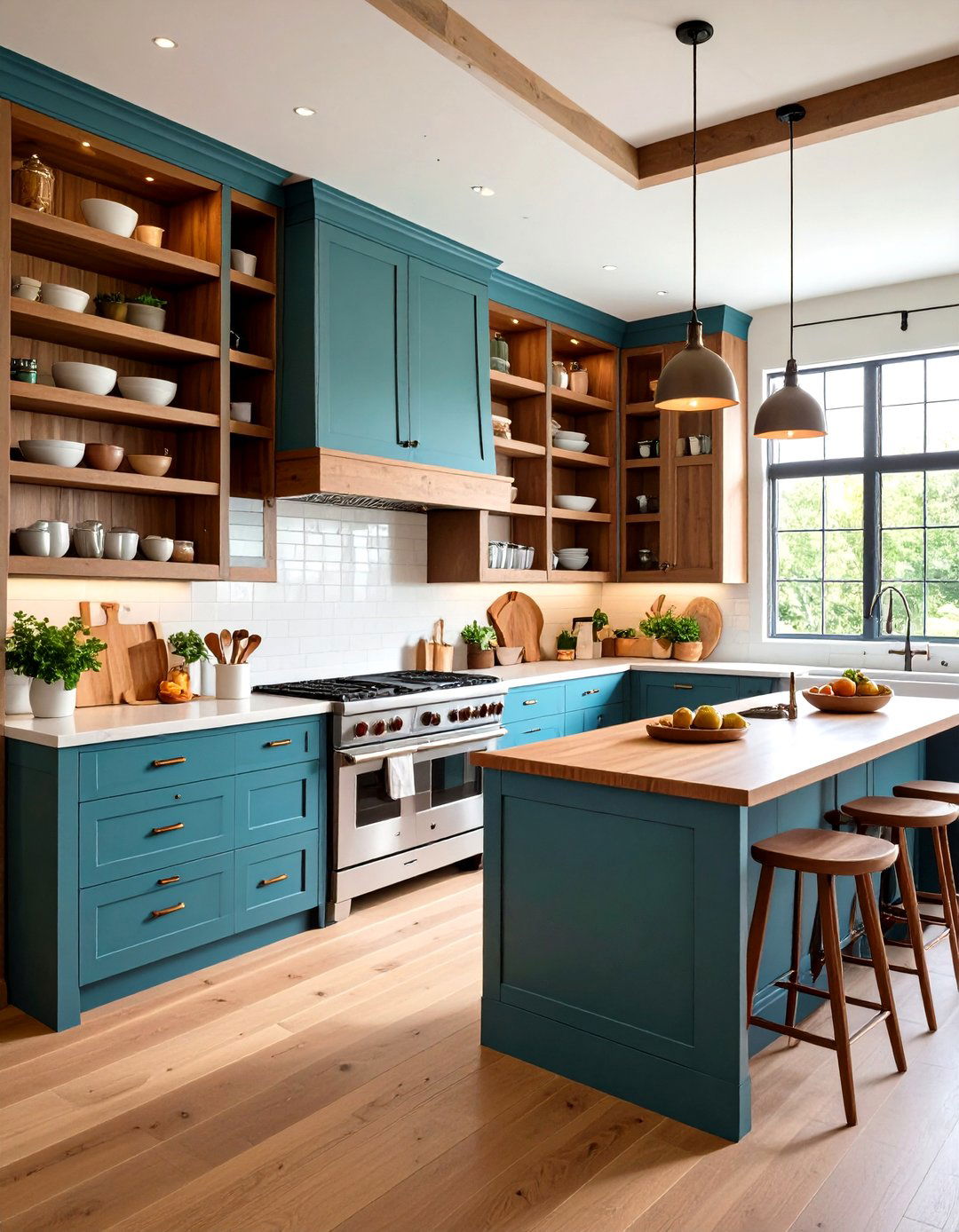
Looking for airiness? Remove upper boxes on the window side and install 8-inch-deep wood shelves instead. This trick visually widens the passage, offers display real estate, and costs less than full cabinetry while keeping the parallel rhythm intact. Anchor shelves into studs and limit each to 20 kg loads for safety. (general design practice)
14. Add a Slim Breakfast Ledge at the Window
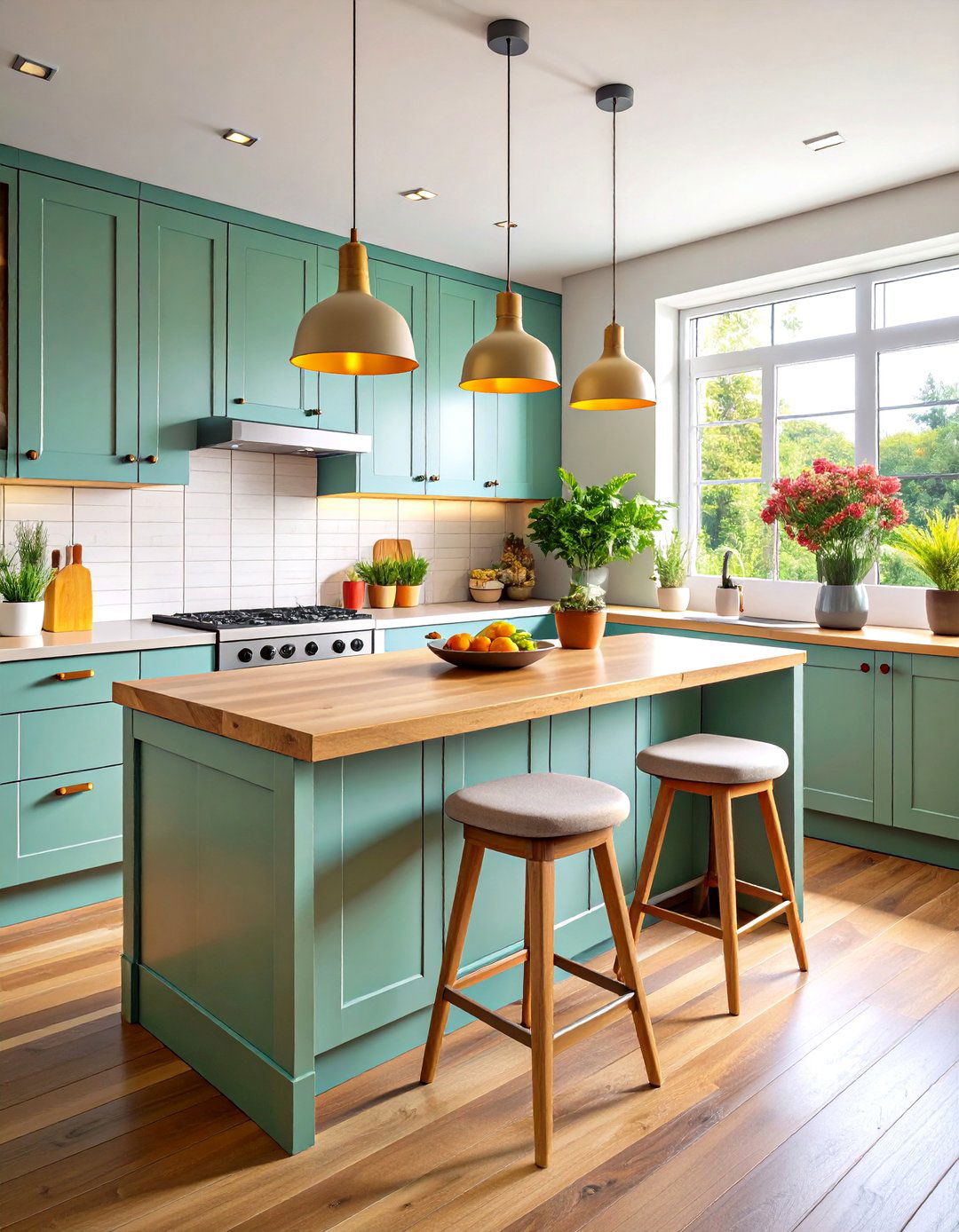
What might seem a wasted wall can host a 12-inch-deep ledge for coffee rituals. Fit two backless stools beneath and you gain a micro-dining niche within the galley’s circulation path. Choose water-resistant timber and support brackets rated for at least 200 lbs total to ensure longevity. (general carpentry guideline)
15. Hide the Kitchen with a Sliding Pocket Door
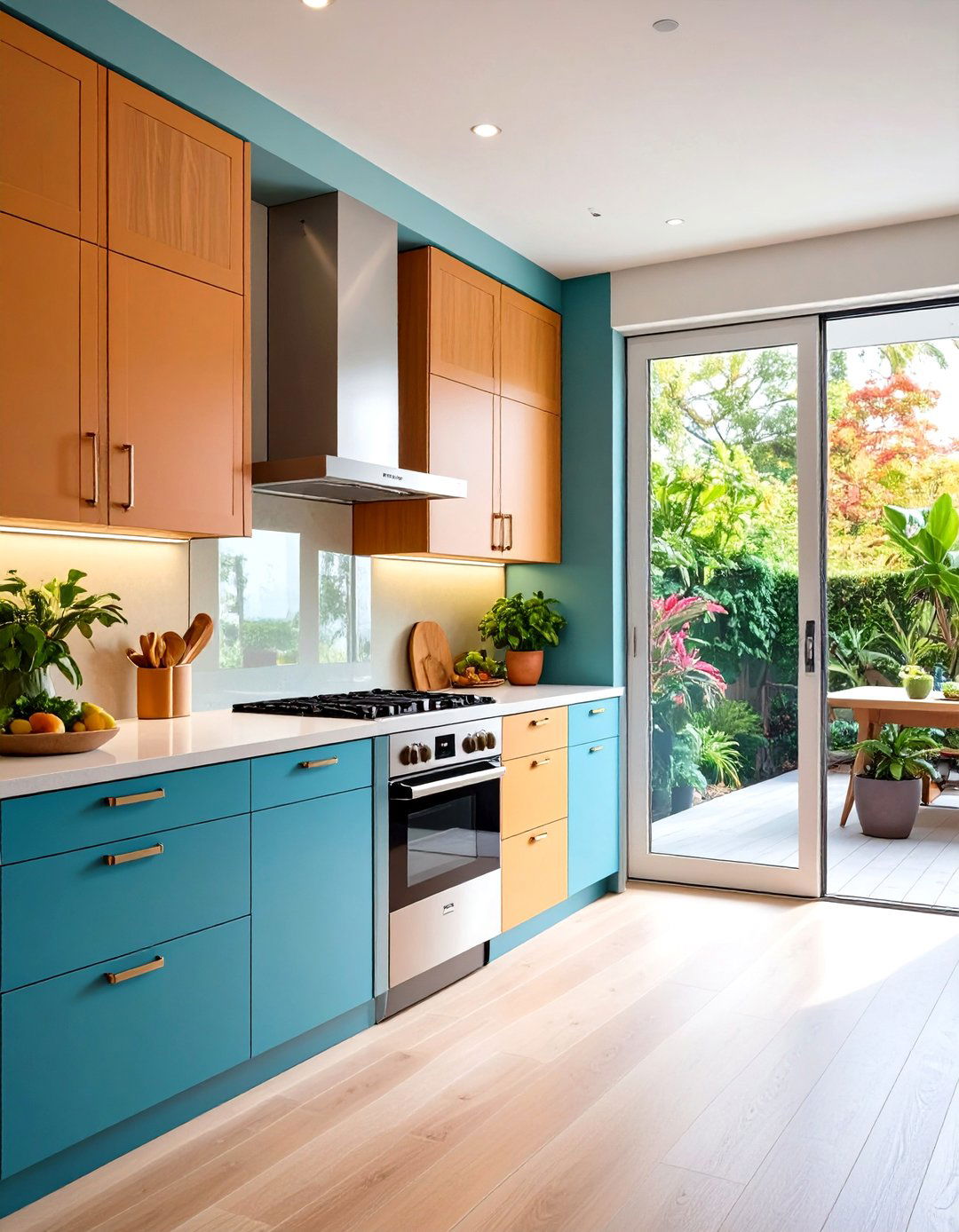
For open-plan apartments that occasionally need scent control, a single-panel pocket door slides into the wall, preserving the galley’s straight axis. Opt for frosted glass to borrow light or laminate-clad MDF to match cabinetry, keeping sightlines clean when closed.
16. Run Cabinets to the Ceiling for Dust-Free Storage
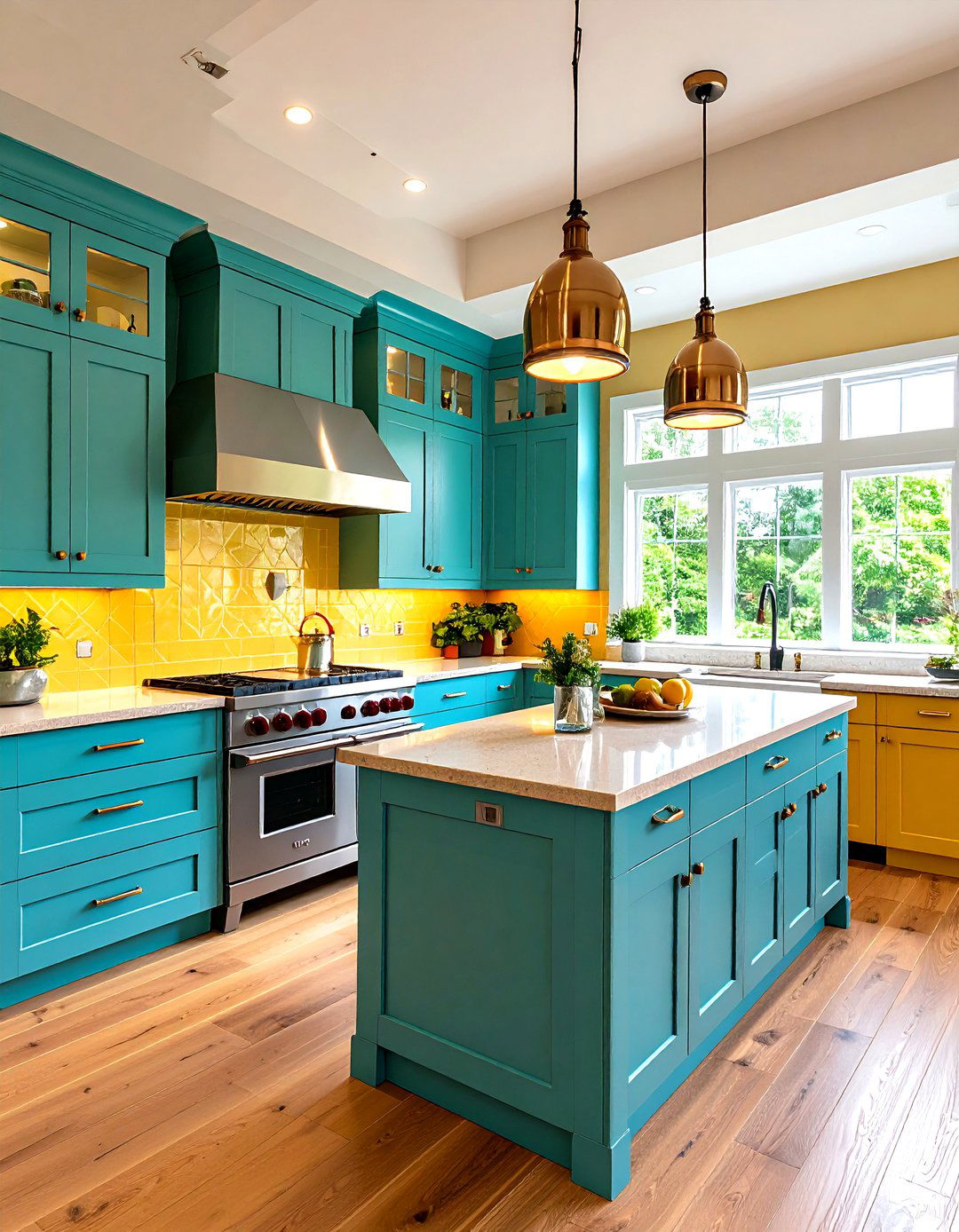
By extending wall units to the soffit, you reclaim the “dead” 12- to 18-inch gap common in older kitchens, adding room for seldom-used platters. Fit touch-latch openings on the highest doors for handleless consistency and reserve them for seasonal gear.
17. Install Pull-Out Spice Racks Beside the Hob
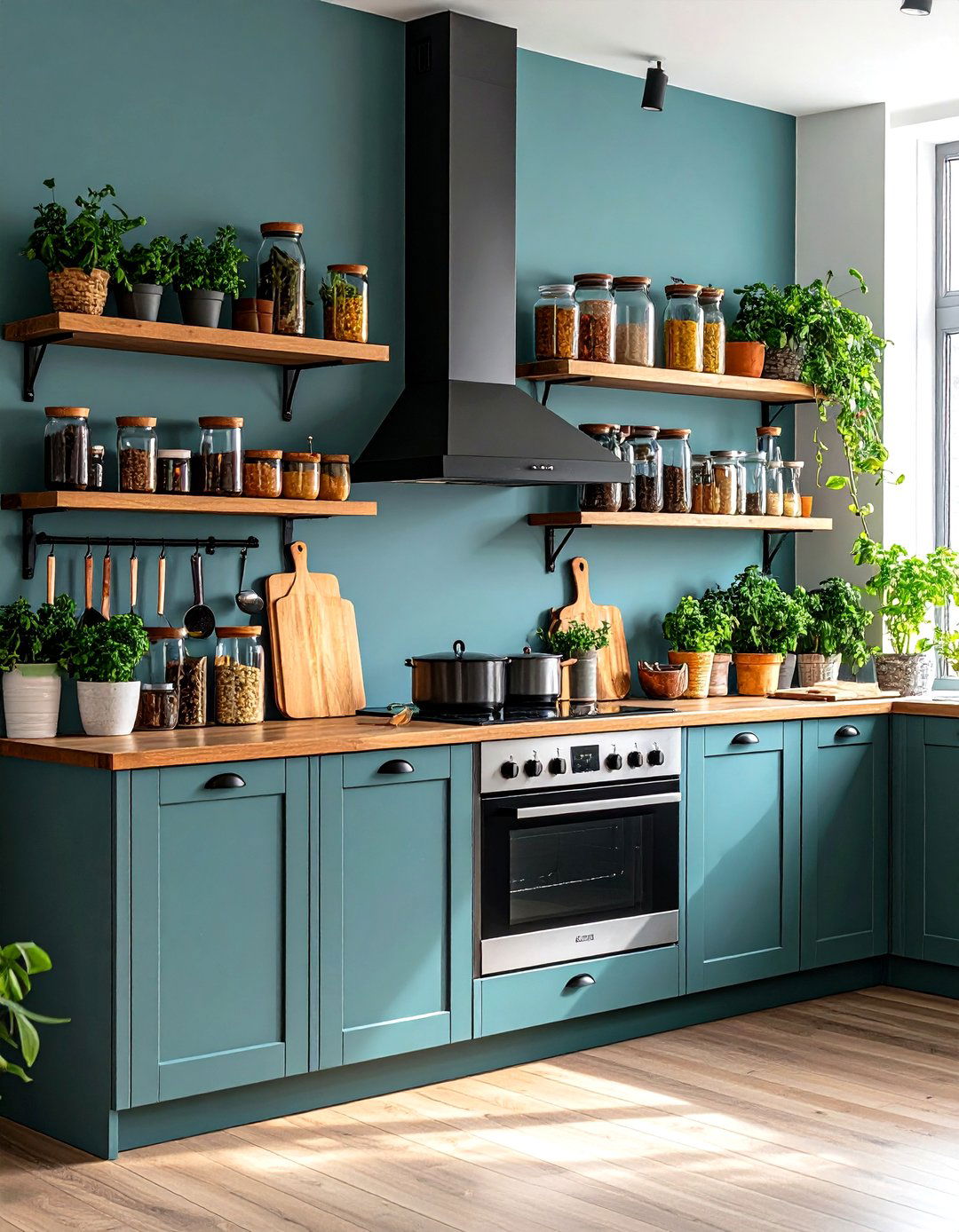
Those slender 150 mm gaps beside cooktops are perfect for vertical spice pull-outs. Place one on each side to balance facades and keep seasoning within arm’s reach, accelerating stir-fry sessions without congesting the worktop.
18. Illuminate the Toe-Kick with Recessed LED
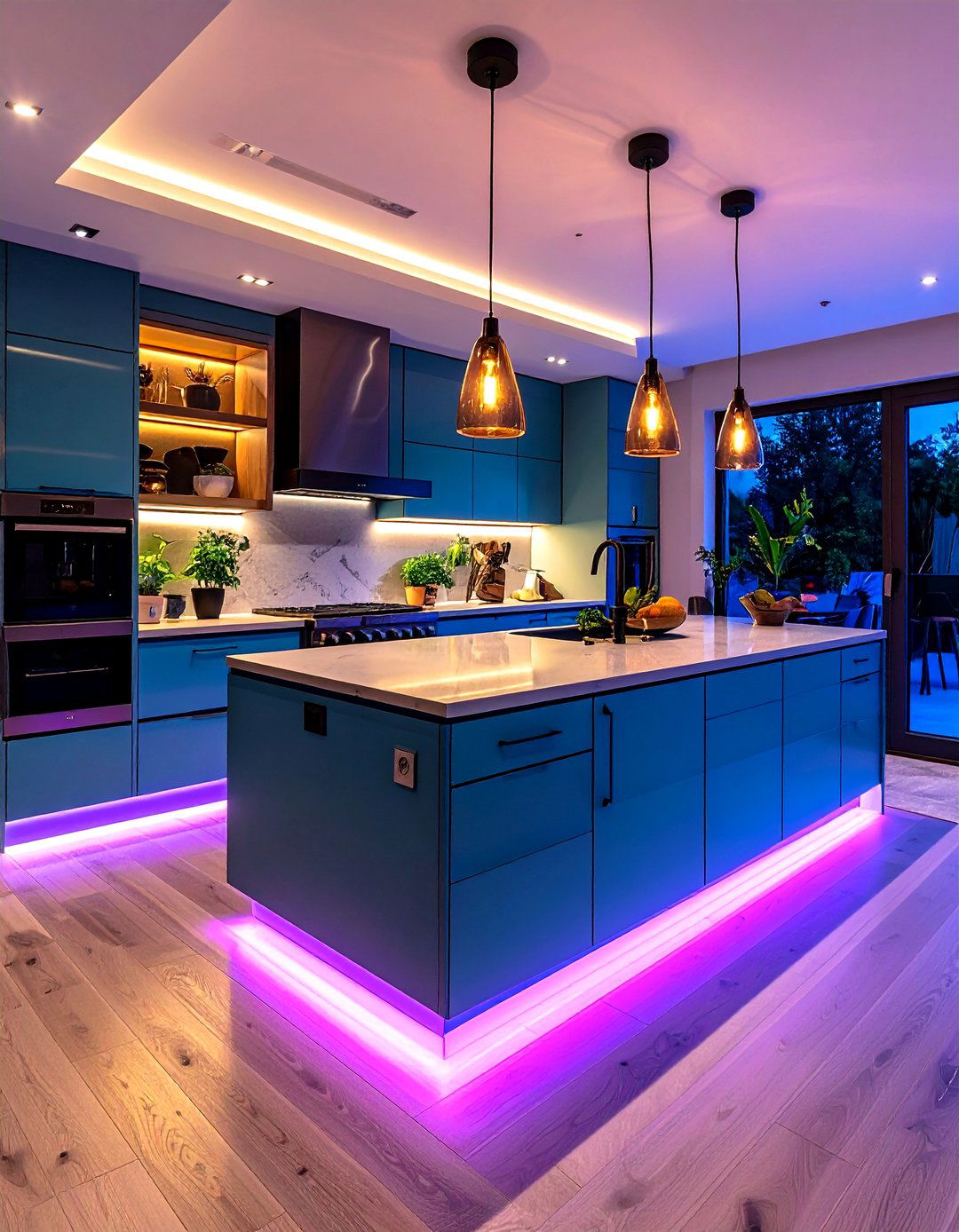
Shortly after dusk, recessed LEDs along the plinth provide a floating-cabinet illusion and a safe night path. Wire them to a motion sensor so they trigger hands-free — ideal when your hands are full of groceries entering the parallel corridor.
19. Conceal Small Appliances in an Appliance Garage
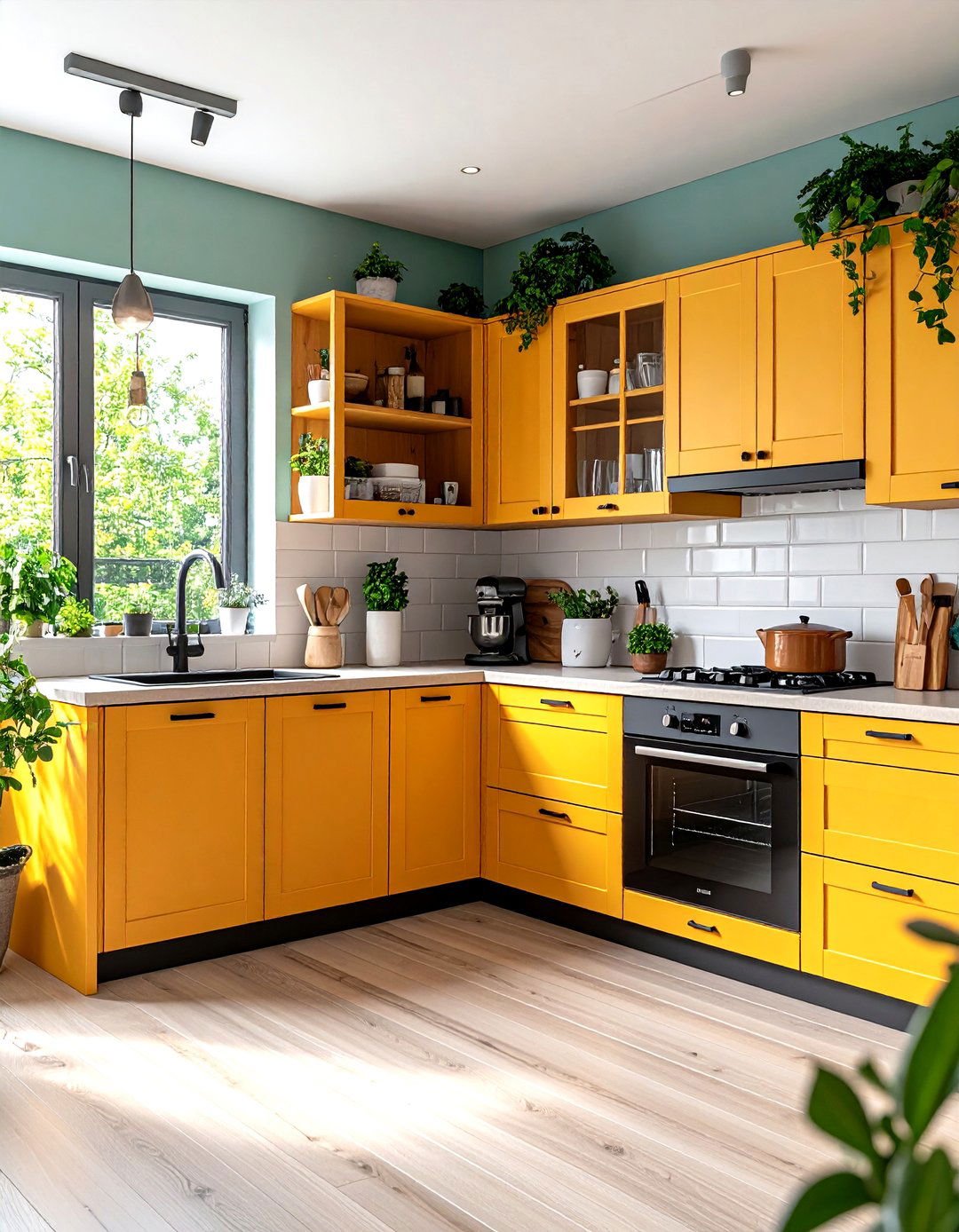
Another smart move: carve a countertop “garage” with a roll-up tambour or lift-up door to hide toaster, blender and kettle. This keeps the limited counter in a parallel kitchen clear for prep yet grants quick plug-and-play access.
20. Mount a Pegboard for Pans on the End Wall
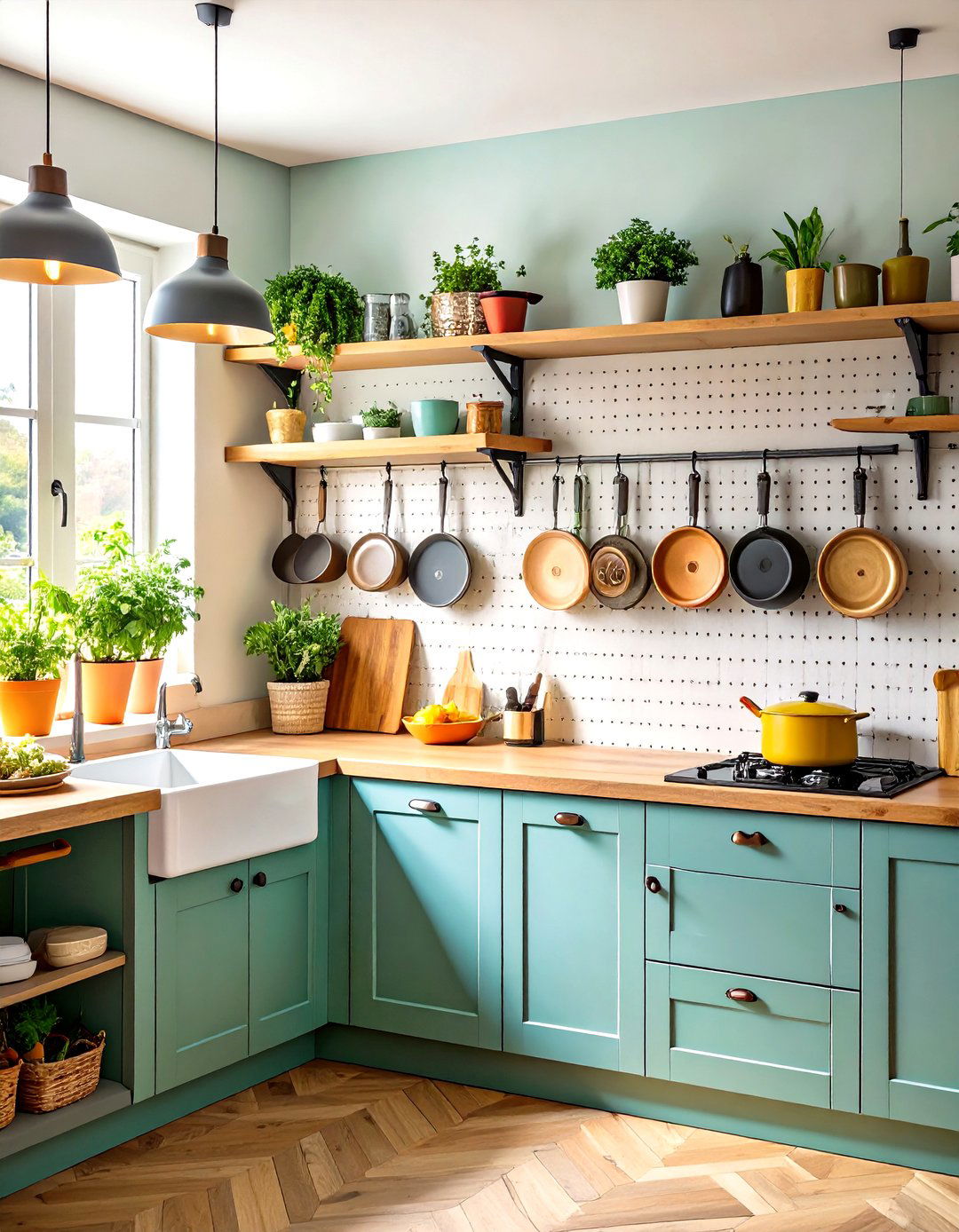
Take inspiration from professional galleys by fixing a metal pegboard on the short return wall. Adjustable hooks hold pans vertically, boosting airflow for quick drying and freeing base-cabinet real estate for bulkier gear.
21. Integrate Pop-Up Power Outlets
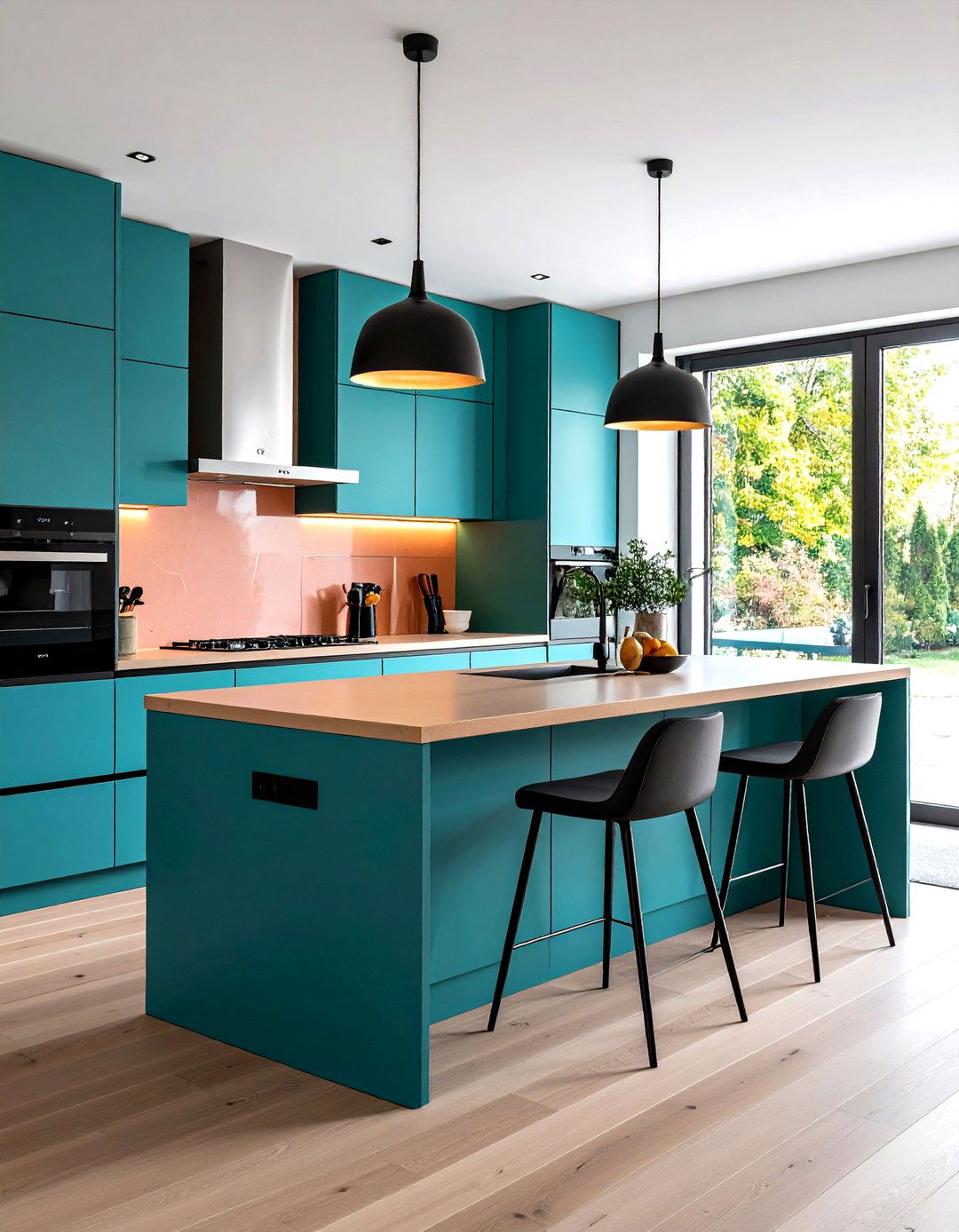
Surprisingly handy, pop-up sockets hide flush in the worktop until needed, preventing cord clutter across the narrow countertop span. Ensure your electrician uses IP-rated units near sinks to meet code.
22. Opt for Nature-Inspired, Muted Palettes
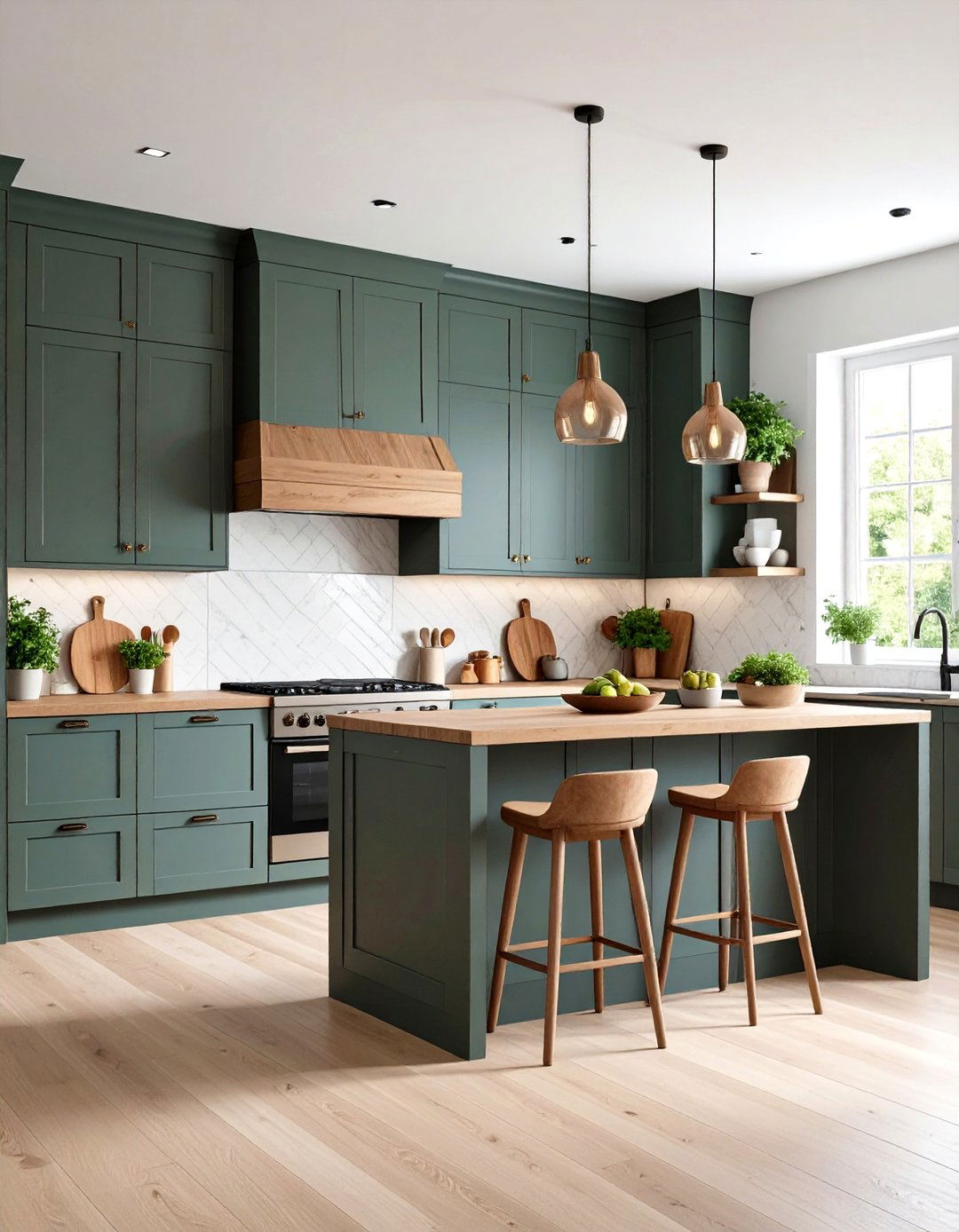
Design magazines forecast earthy greens, warm browns and velvety charcoals as the most enduring cabinet hues for 2025 — tones that calm busy cooks and pair effortlessly with wood accents. These subdued colors also disguise everyday smudges, perfect for high-traffic parallel kitchens.
23. Explore Sustainable Bamboo Cabinetry
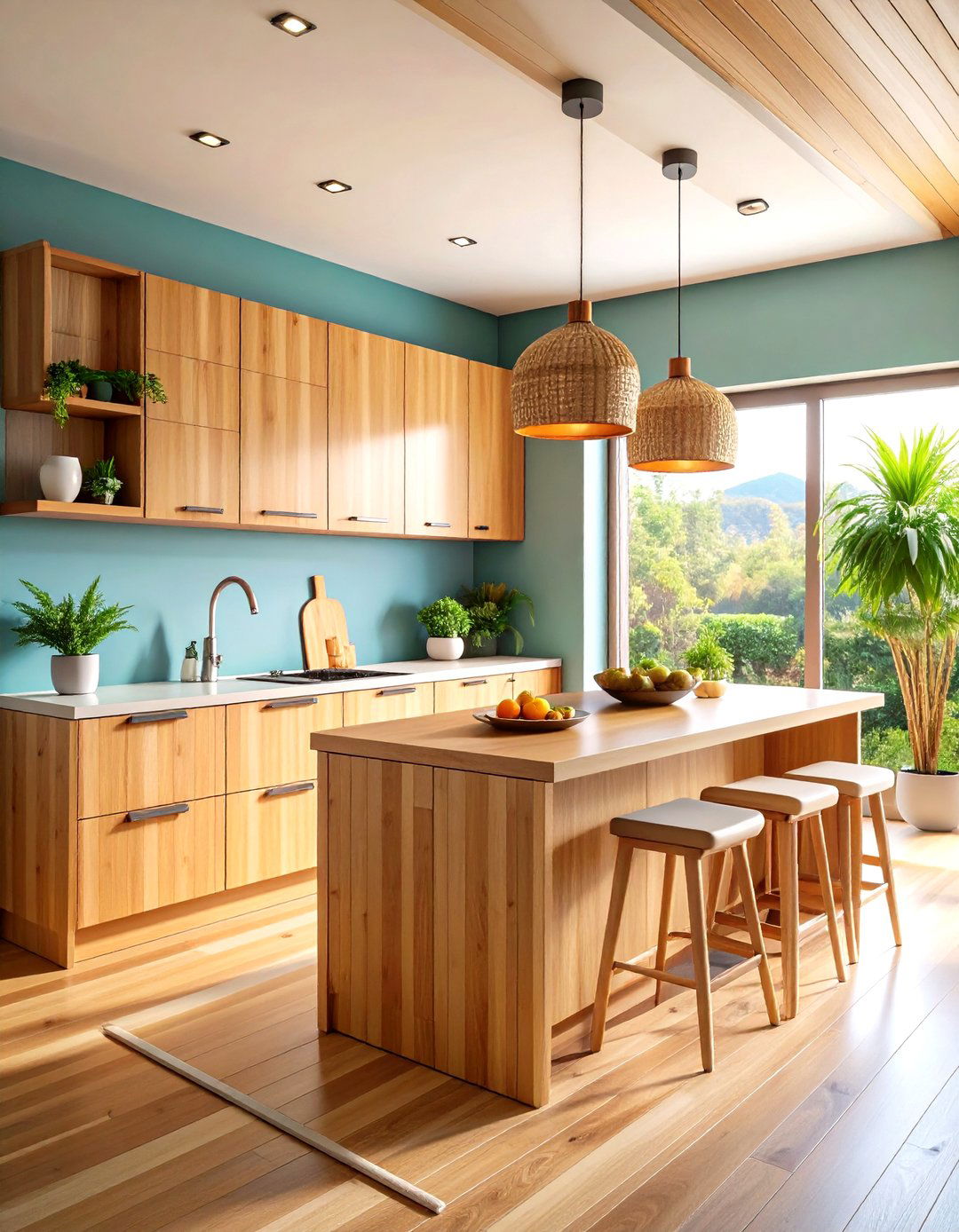
Bamboo ply grows back in five years, beats hardwood on strength-to-weight, and adds warm striations that lengthen the galley visually. Ask suppliers for FSC certification and a low-VOC finish to keep indoor air quality high.
24. Use Glossy or Mirrored Surfaces to Bounce Light
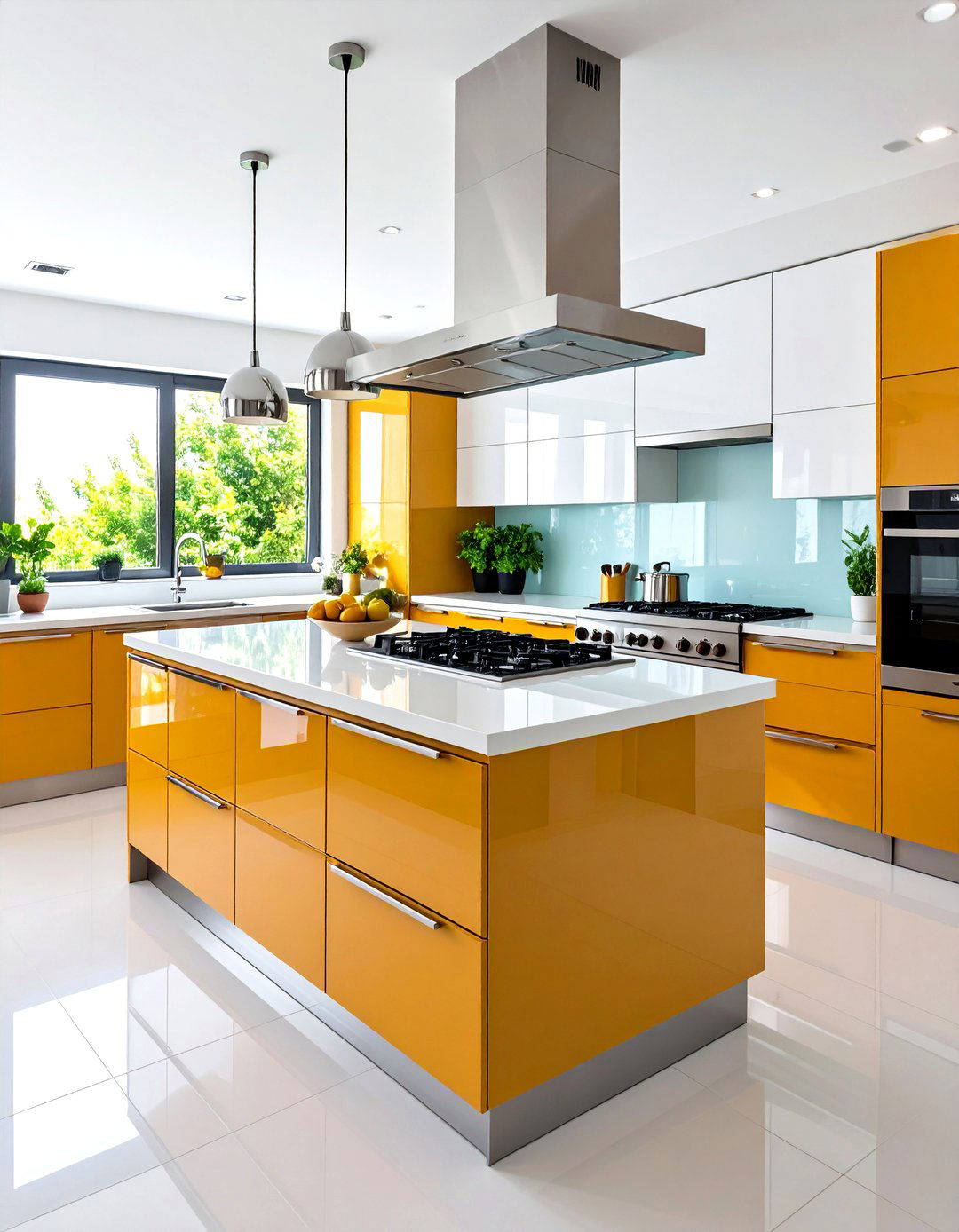
If sunlight is scarce, introduce reflective finishes — acrylic gloss doors, mirror glass splashback panels or polished chrome rails — to ricochet daylight down the corridor, making the entire parallel modular kitchen sparkle without extra lumens.
25. Blend Vintage Touches for a Transitional Twist
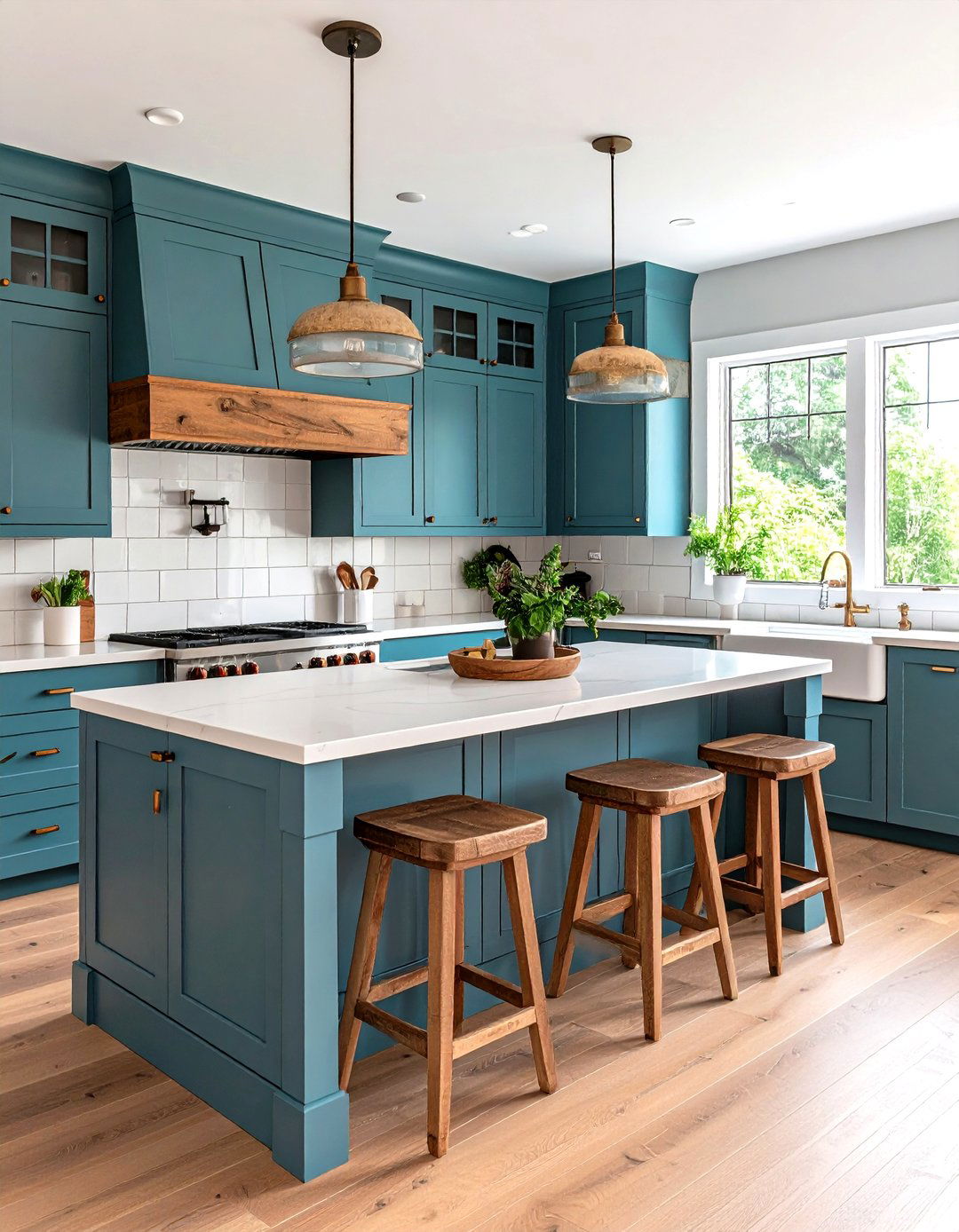
Finally, transitional kitchens mix classic Shaker profiles or reclaimed wood stools with modern hardware, softening the sleek galley’s edges and ensuring the design won’t date quickly. Keep antiques to one side and contemporary pieces on the other to maintain the orderly parallel rhythm.
Conclusion:
Parallel modular kitchens prove that efficiency doesn’t mean sacrificing style; thoughtful aisle planning, durable surfaces, advanced storage mechanics and on-trend finishes combine to create a culinary lane that works as hard as you do. By layering ergonomic hardware, clever lighting and a palette rooted in 2025’s earthy hues, you’ll enjoy a space that feels open, functions flawlessly and stays beautiful for years to come — no matter how narrow the footprint.


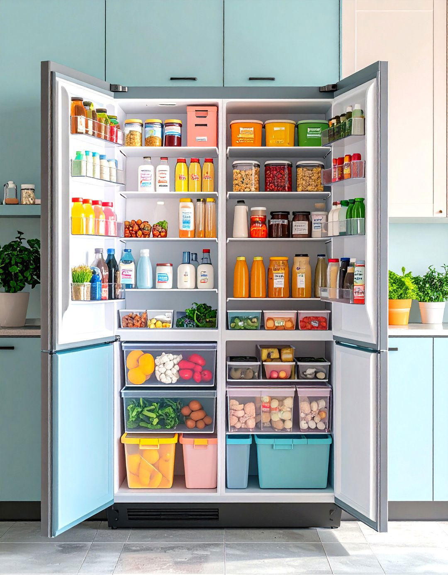
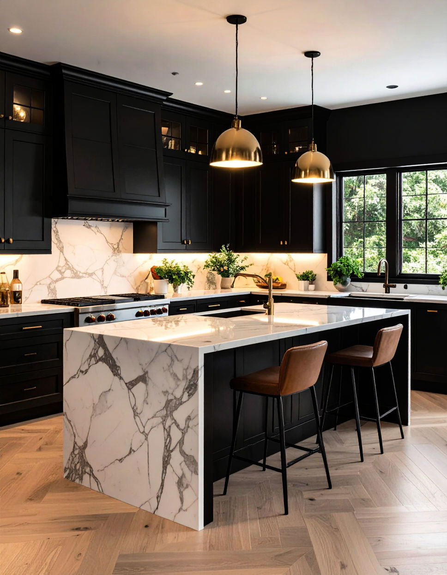
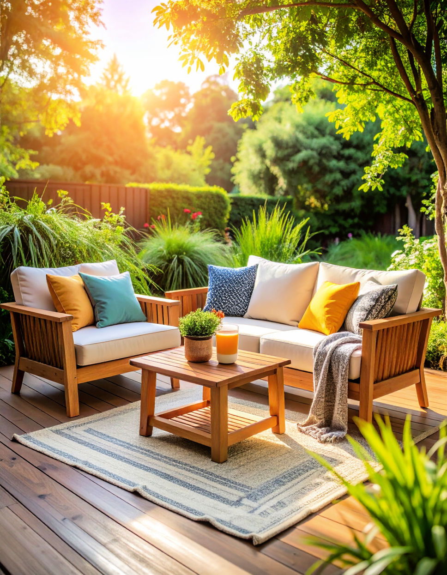
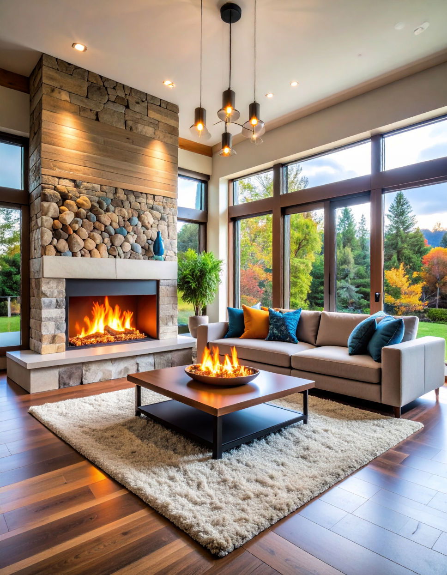
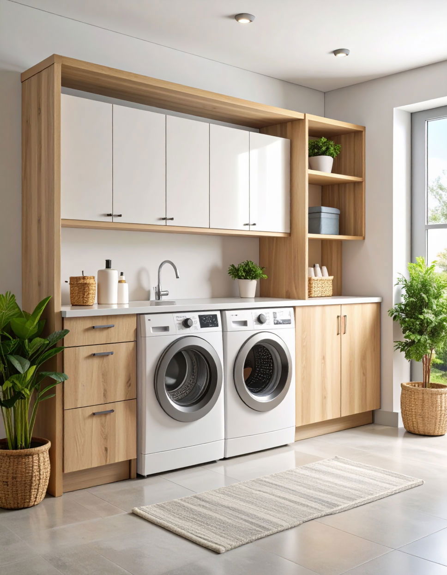
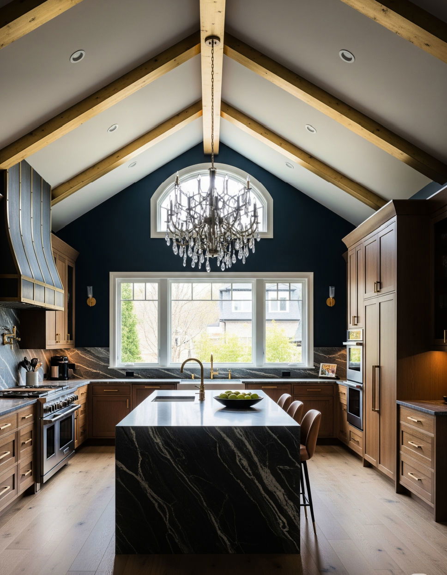
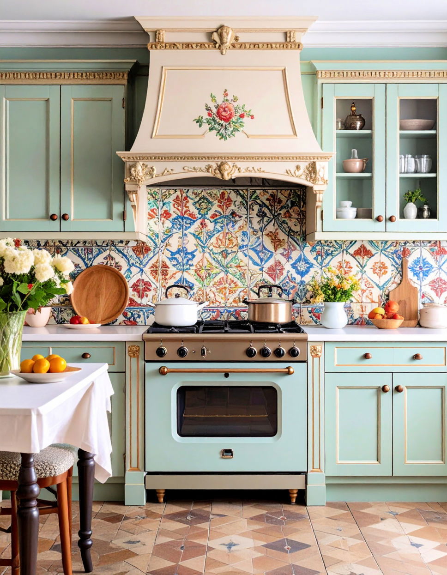
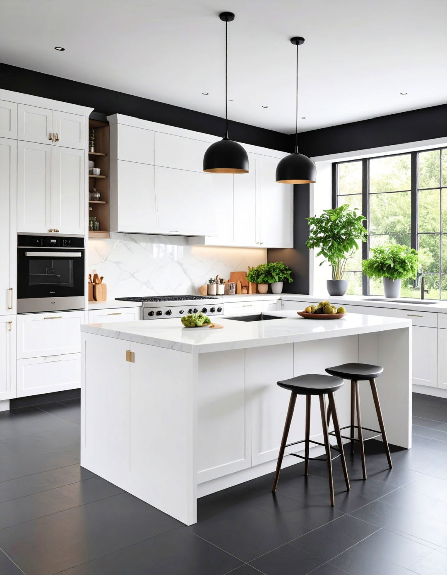
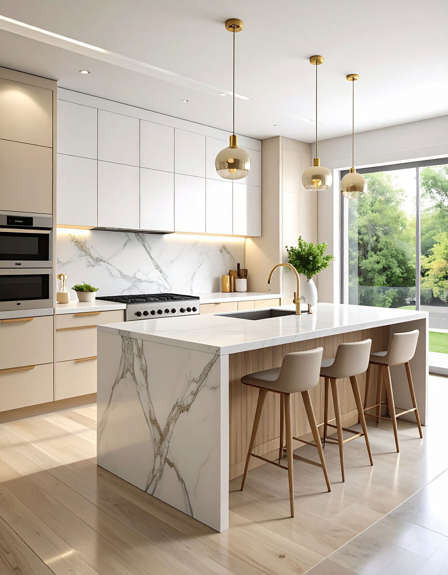

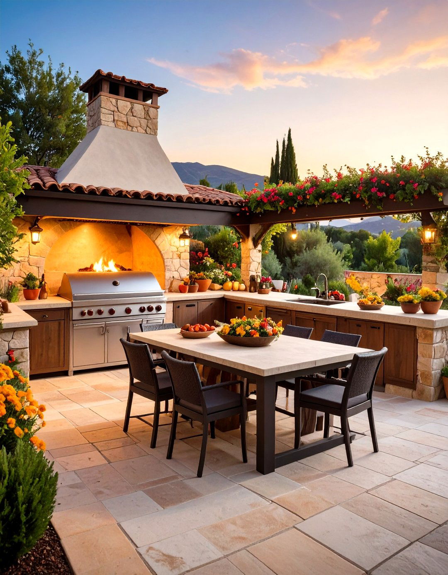
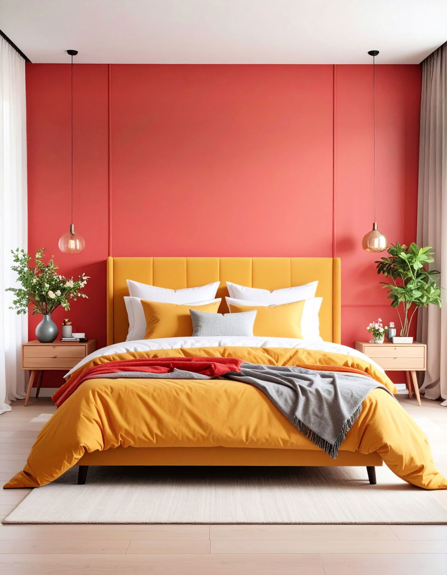
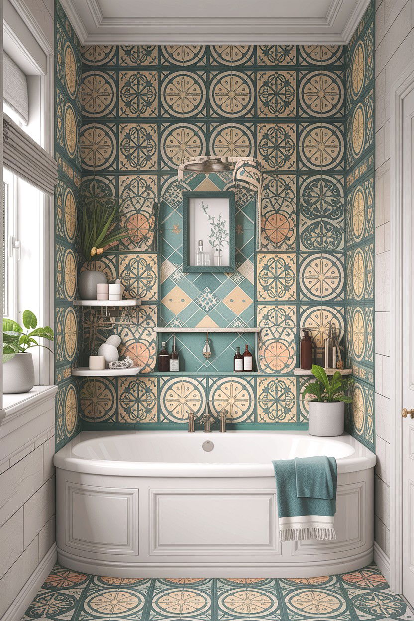
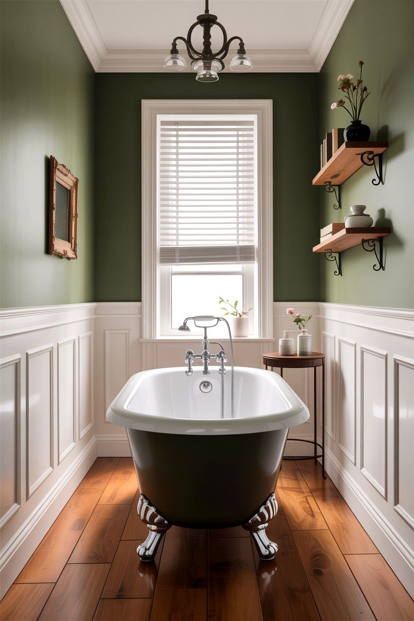
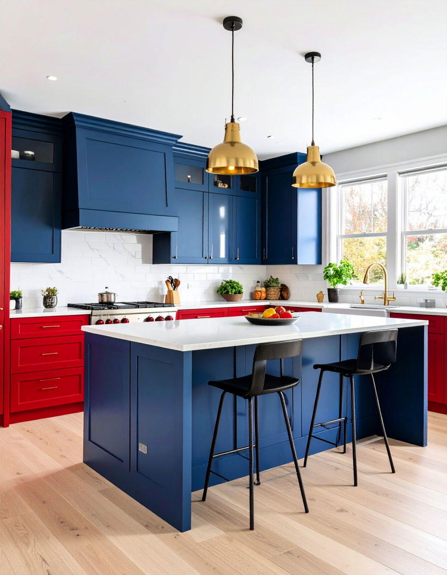
Leave a Reply