Beneath the romance of timber cabins and the practicality of remote camps lies a surprisingly rich design universe for the humble outhouse. From crescent-moon classics to high-tech composting pods, today’s backyard or back-country privy can be sustainable, comfortable, and even beautiful. Drawing on building-code guidance, heritage examples, and off-grid DIY ingenuity, the 25 concepts below show how thoughtful details — vent stacks, rain-barrel sinks, solar lights, kid-sized seats, and more — can turn a simple structure into an inviting, low-impact retreat. Feel free to mix, match, and scale these ideas to suit your climate, usage, and aesthetic goals. Let’s step through the door and explore what’s possible.
1. Rustic Cedar Outhouse with Crescent-Moon Door
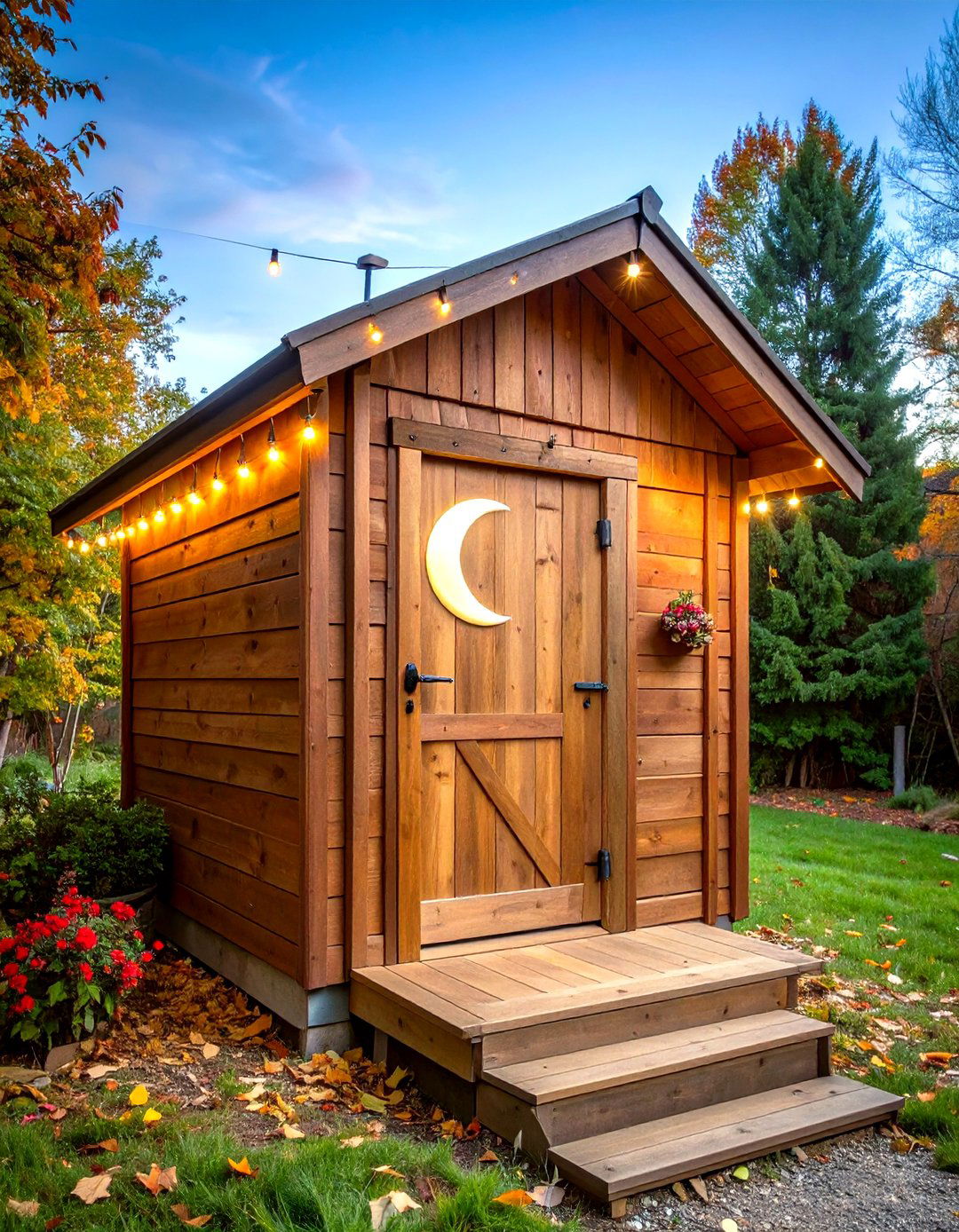
A weather-resistant cedar shell channels frontier nostalgia, while that classic moon-shaped cut-out doubles as ventilation and daylighting. The crescent symbol once distinguished “ladies’” privies and later became a universal outhouse icon. Line the interior walls with shiplap for warmth, and treat floors with an eco sealant to repel moisture. A screened vent stack keeps flies out, and rough-sawn trim blends the building into wooded sites. Finish with low-watt solar fairy lights above the lintel for nighttime charm.
2. Minimalist Fiber-Cement Outhouse for Modern Yards
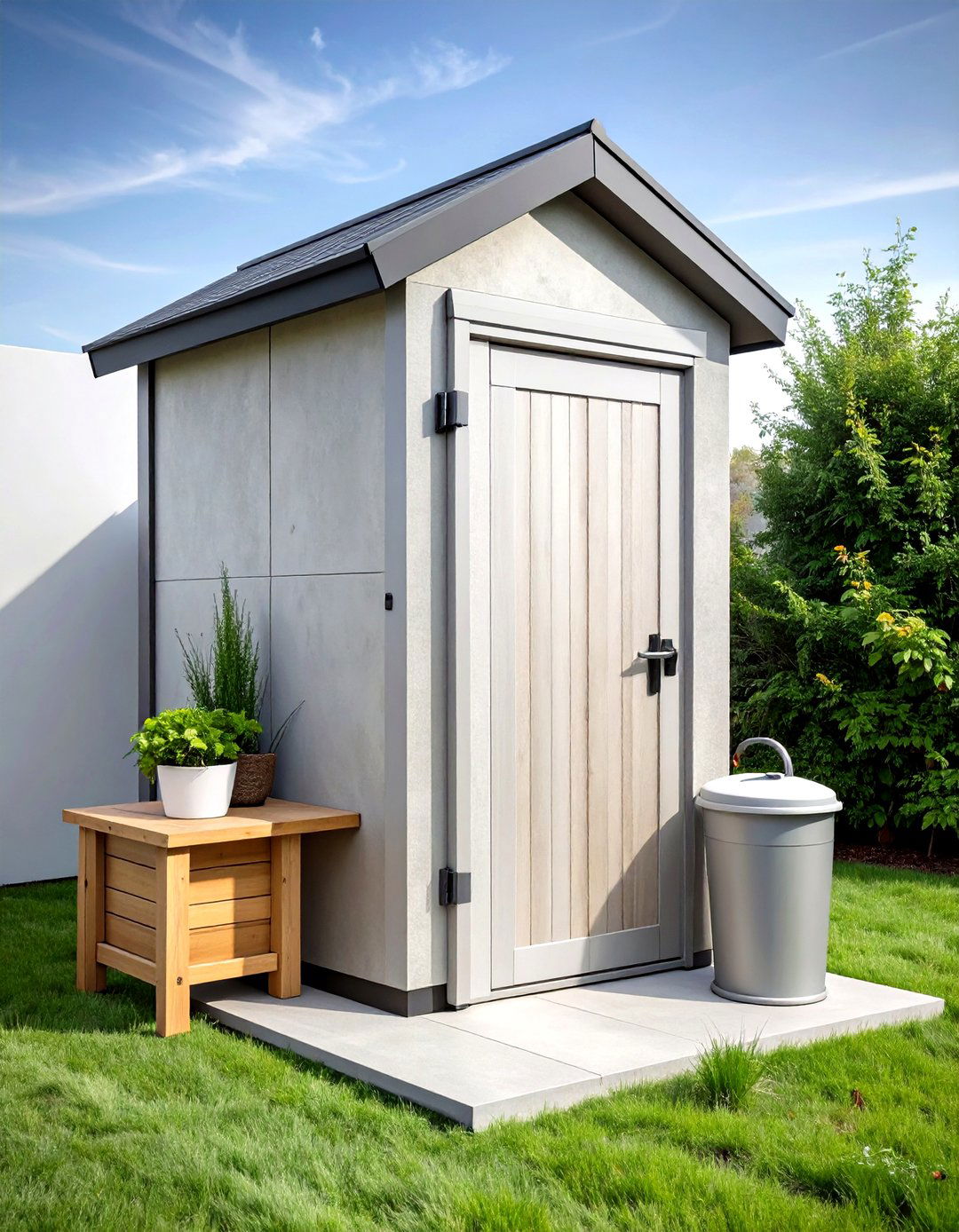
Clean lines and cement-board cladding resist fire, insects, and rot while matching contemporary architecture. Plans similar to Ana White’s roomy cabin privy scale neatly to 4 × 4 ft footprints. Use hidden‐fastener panels, a flush steel door, and matte-black hardware for a gallery-crate look. Inside, a plywood bench wraps a five-gallon bucket lined with compostable bags, following Instructables’ seat-framing method. Continuous soffit vents feed a rear 6-in. stack for odor control.
3. Solar-Vent Composting Outhouse
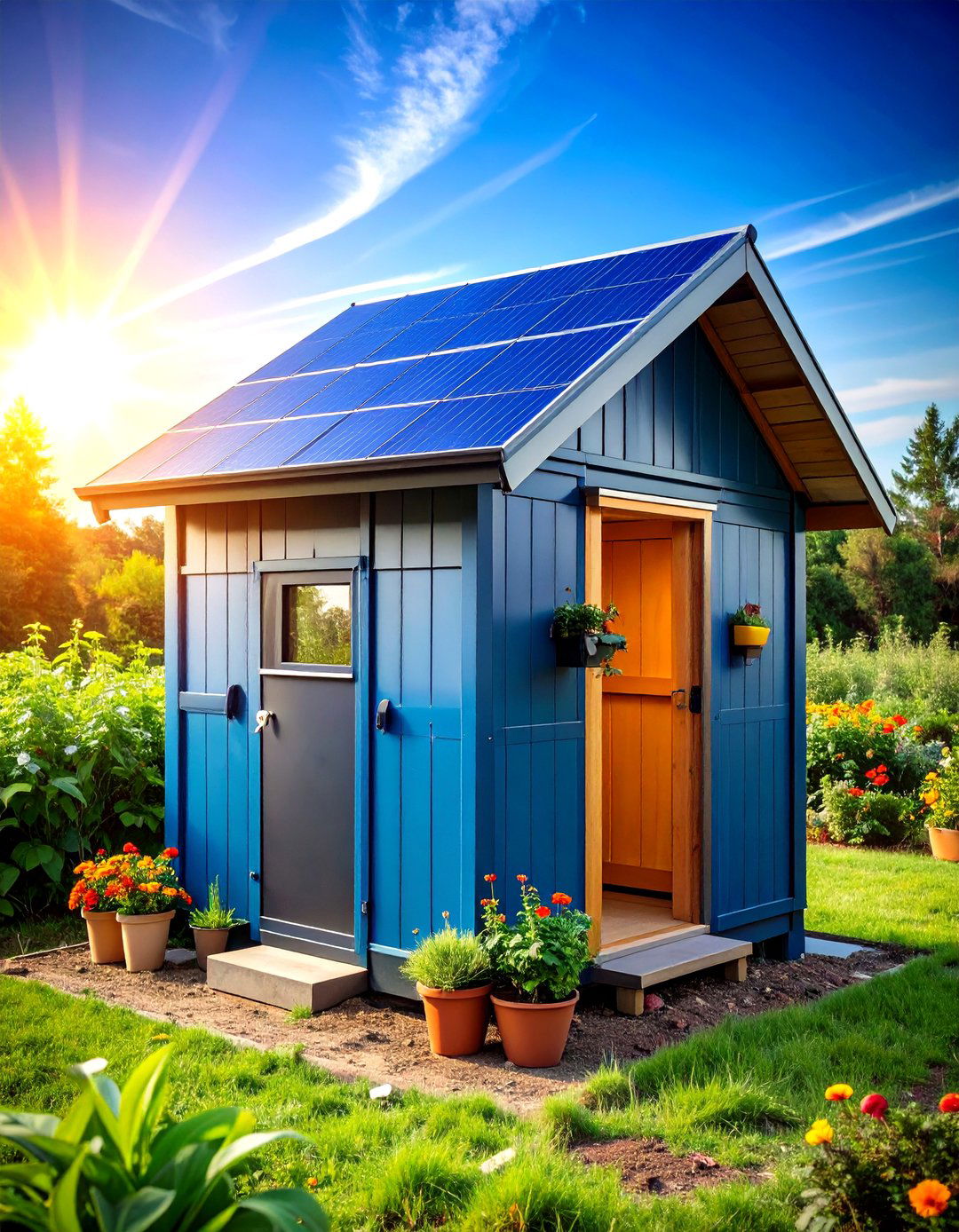
A urine-diverting composting unit from waterless-toilet specialists eliminates digging and speeds decomposition. Mount a 20 W panel and 3 W DC fan on the vent pipe to create steady negative pressure, as DIY solar builders do for shed lighting and fans. A dark-colored stack warms in sunlight, boosting draft. Add a clear roof panel on the south side to pre-heat intake air and keep the compost pile active in cool climates.
4. ADA-Accessible Outhouse with Ramp
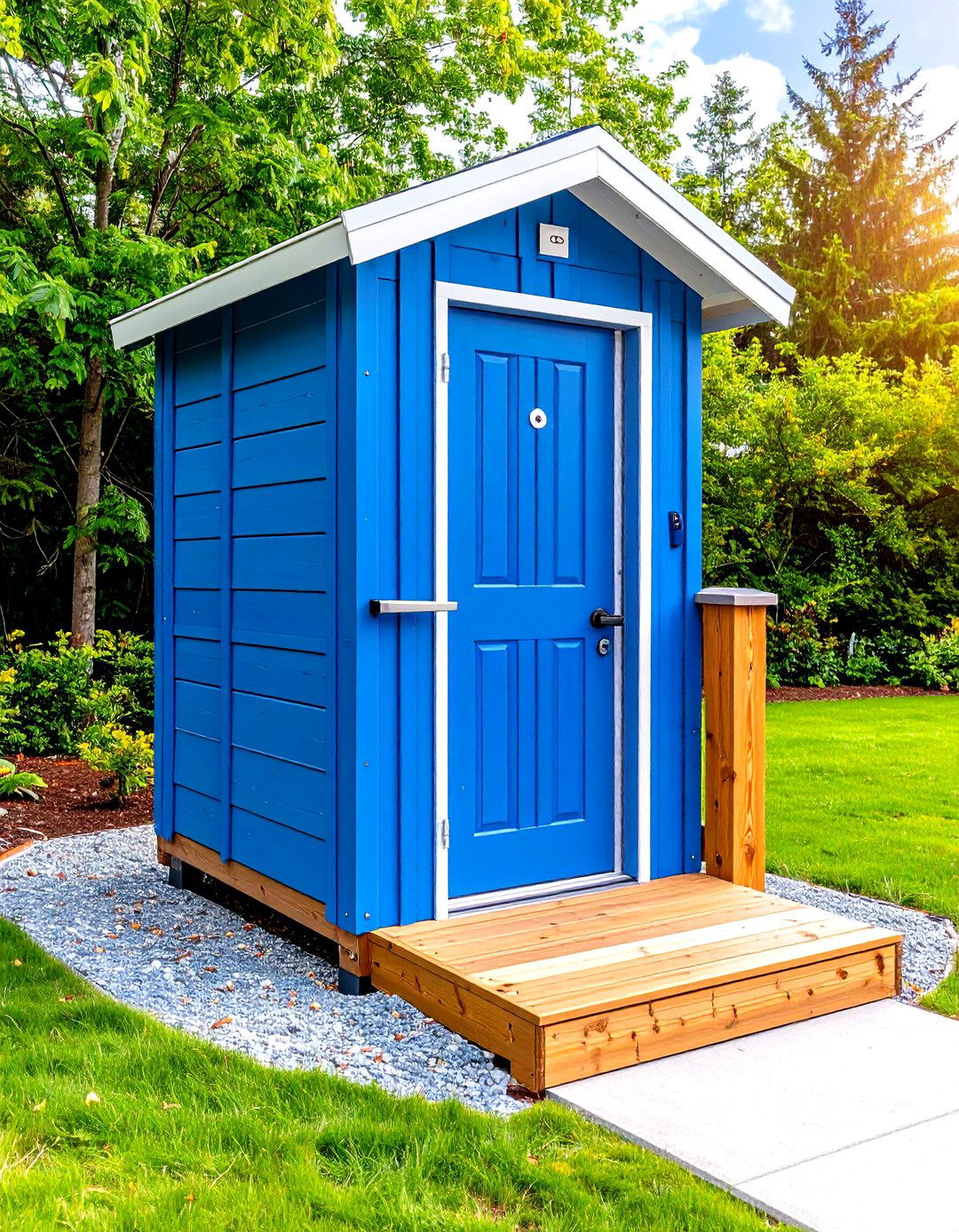
Building on Chapter 6 restroom criteria, provide a 60-in. turning circle, an outward-swinging 32-in. door with lever hardware, and grab bars positioned 33-36 in. above the finish floor. A 1: 12 sloped ramp and firm pathway comply with the Access Board’s outdoor trailhead standards. Use contrasting floor textures to aid low-vision users, and fit a composting pedestal at 17-19 in. seat height to match code. Solar motion lights illuminate the approach without wiring.
5. Two-Story Heritage Outhouse Revival
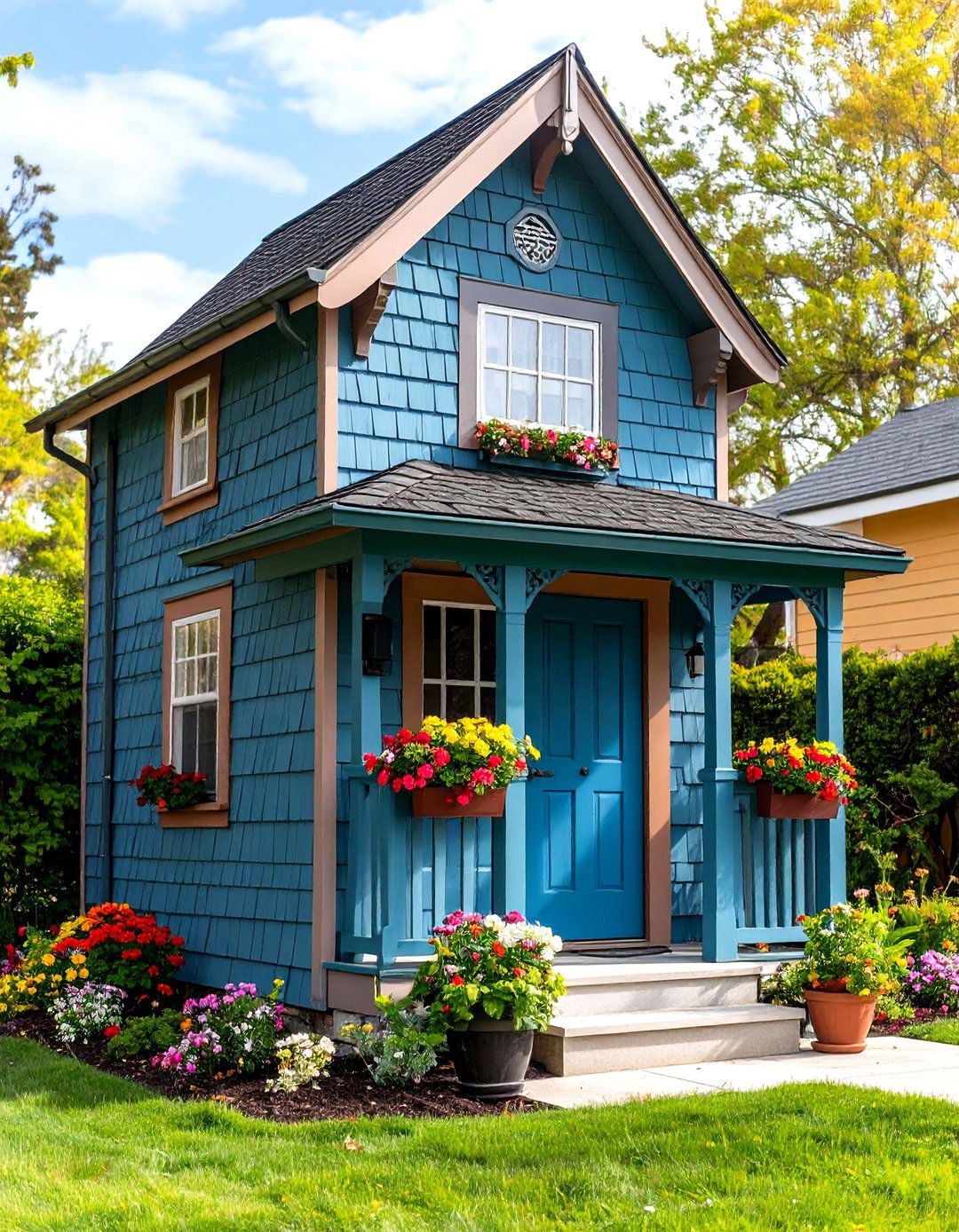
Re-create the quirky Victorian “double-decker” privy found in Belle Plaine, Minnesota, where the second floor served upstairs residents. Stack two chambers over one deeper vault, offsetting seats so gravity handles waste. A cedar-shingle exterior, ornate brackets, and fish-scale gable shingles honor 1870s styling. Interior drop-chutes are lined with sheet metal, an upgrade over original bare boards. Modern vents and screens discretely preserve historic charm while meeting sanitation expectations.
6. Tiny-Cabin Matching Outhouse Shed
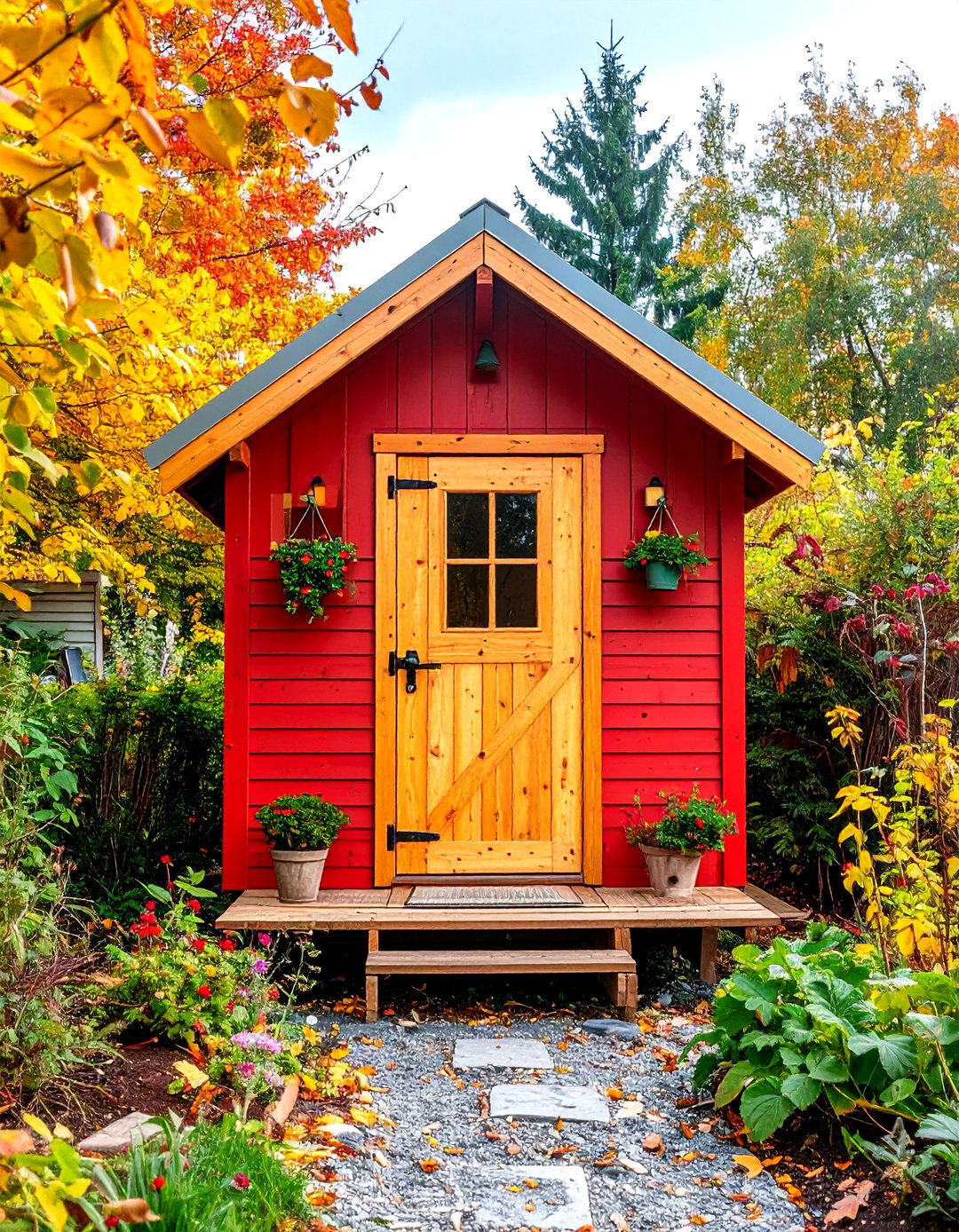
Using free pallets, replicate your micro-cabin’s profile for a cohesive homestead aesthetic. Dismantle pallets for 1× slats, sheath over a 2 × 2 stud frame, and stain to match the main cabin. A mini-gable and identical metal roof tie the pair together, while shared color palettes visually expand a small clearing. Incorporate barn-door hardware so the façade echoes cabin shutters.
7. Shower-Combo “Wash-n-Waste” Outhouse
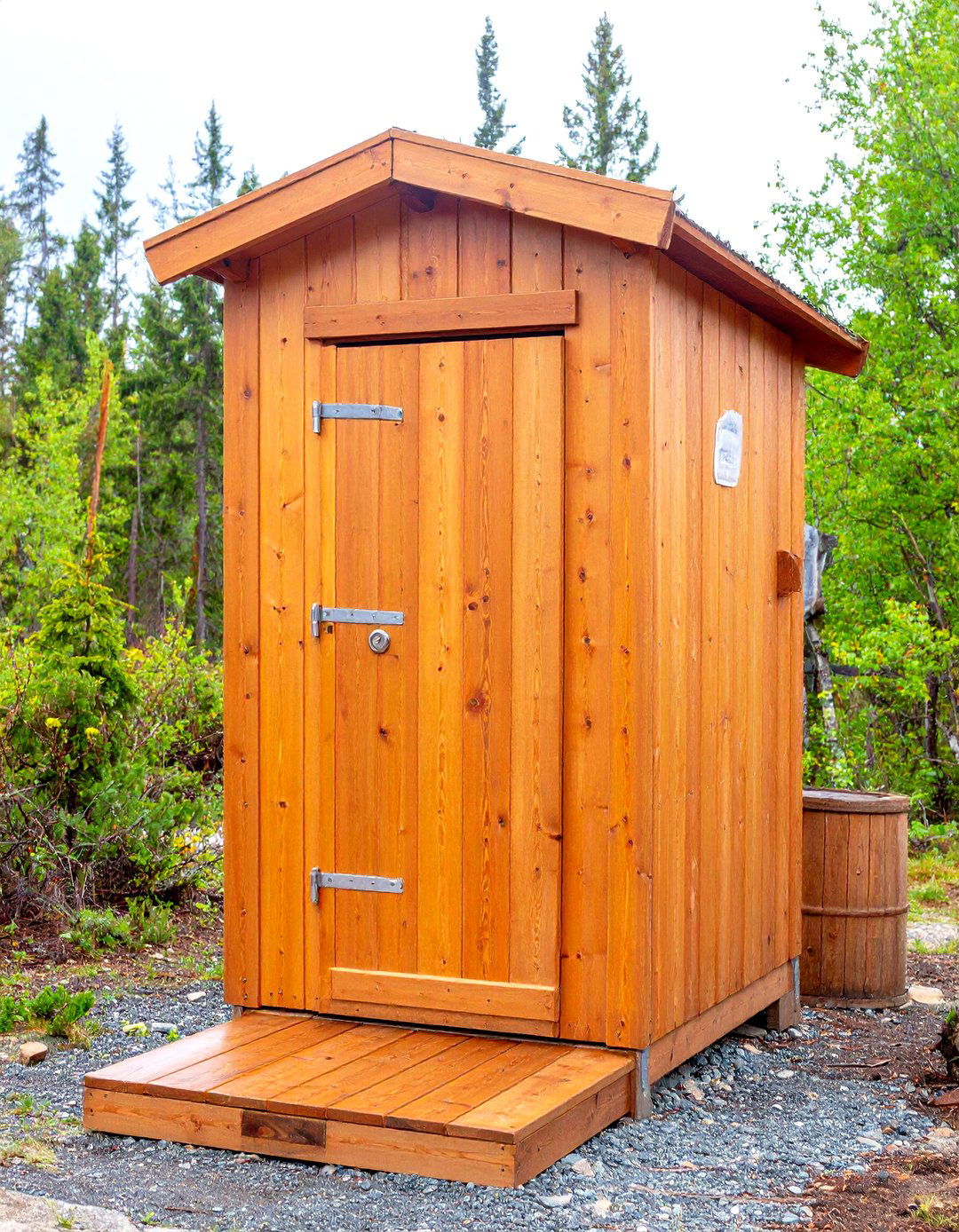
Kentucky off-grid builders merged a rain-catch roof, gravity shower, and pit latrine under one compact footprint. Copy the idea by routing gutter runoff to a 55-gal drum on a raised shelf, feeding a camp shower bag. Inside, a pull-out curtain protects the toilet bench. Slatted duck-board floors drain to a gravel trench, keeping feet dry and mud-free.
8. Green-Roof Outhouse for Storm-Water Buffering
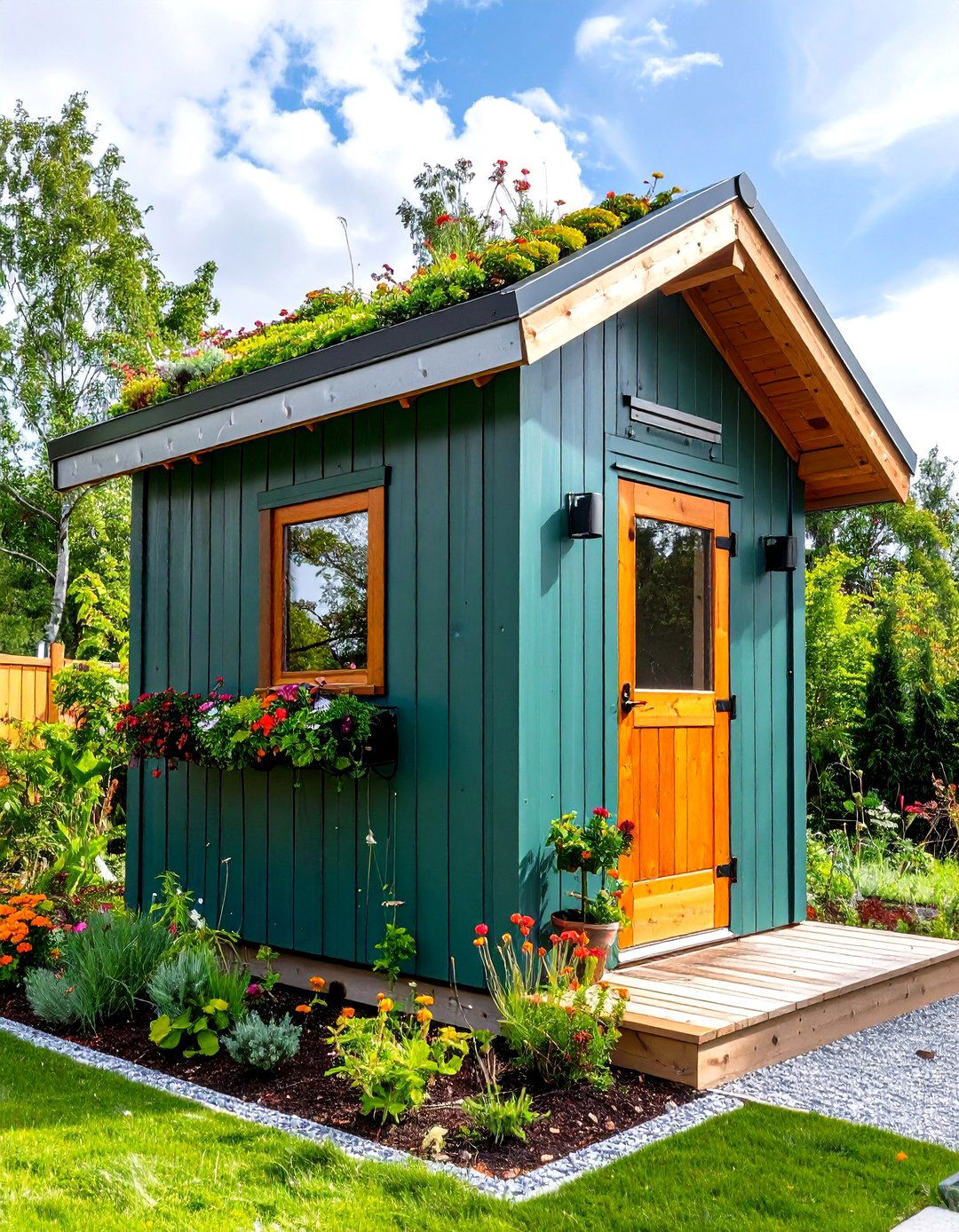
A flat 5 × 5 ft roof rated for 50 psf can host a 4-in. sedum tray system, echoing Scandinavian sod traditions. Besides camouflage, the living layer cools the interior and slows runoff — a boon near streams. Be sure to add a PVC root barrier and stainless edge trim. Structural advice notes that joists may need upgrading to handle 30-200 psf loads depending on soil depth.
9. Log-Cabin Style Outhouse with Chinking
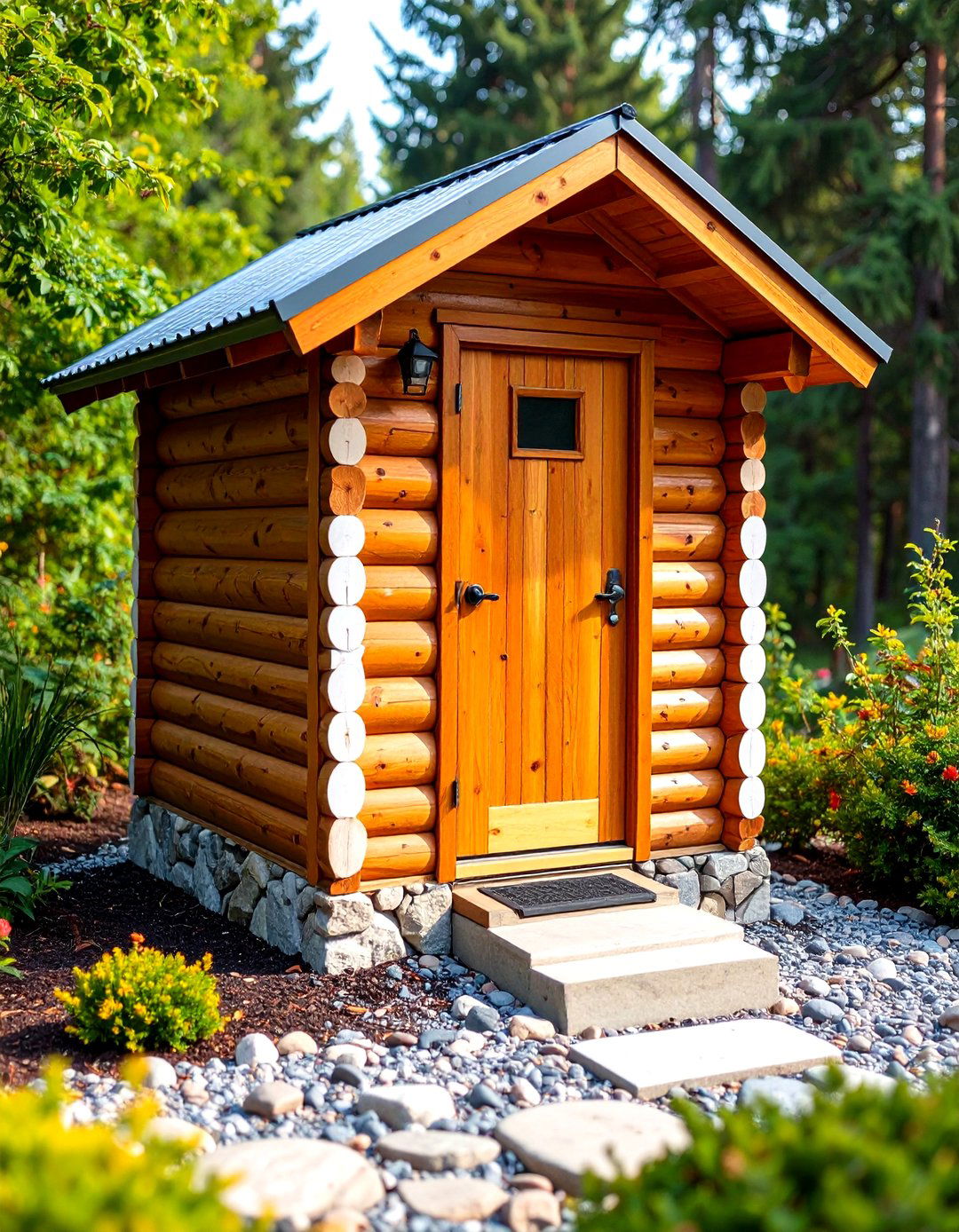
Round-log walls with white chinking visually anchor the privy to rustic cabins highlighted in off-grid design blogs. Scribe-fit 8-in. pine logs onto a skid foundation so the unit can be relocated as needed. A stone-paver pad keeps splashback and rodents at bay, while fire-resistant metal roofing adds safety in forested zones.
10. Fold-Flat Panel Outhouse Kit
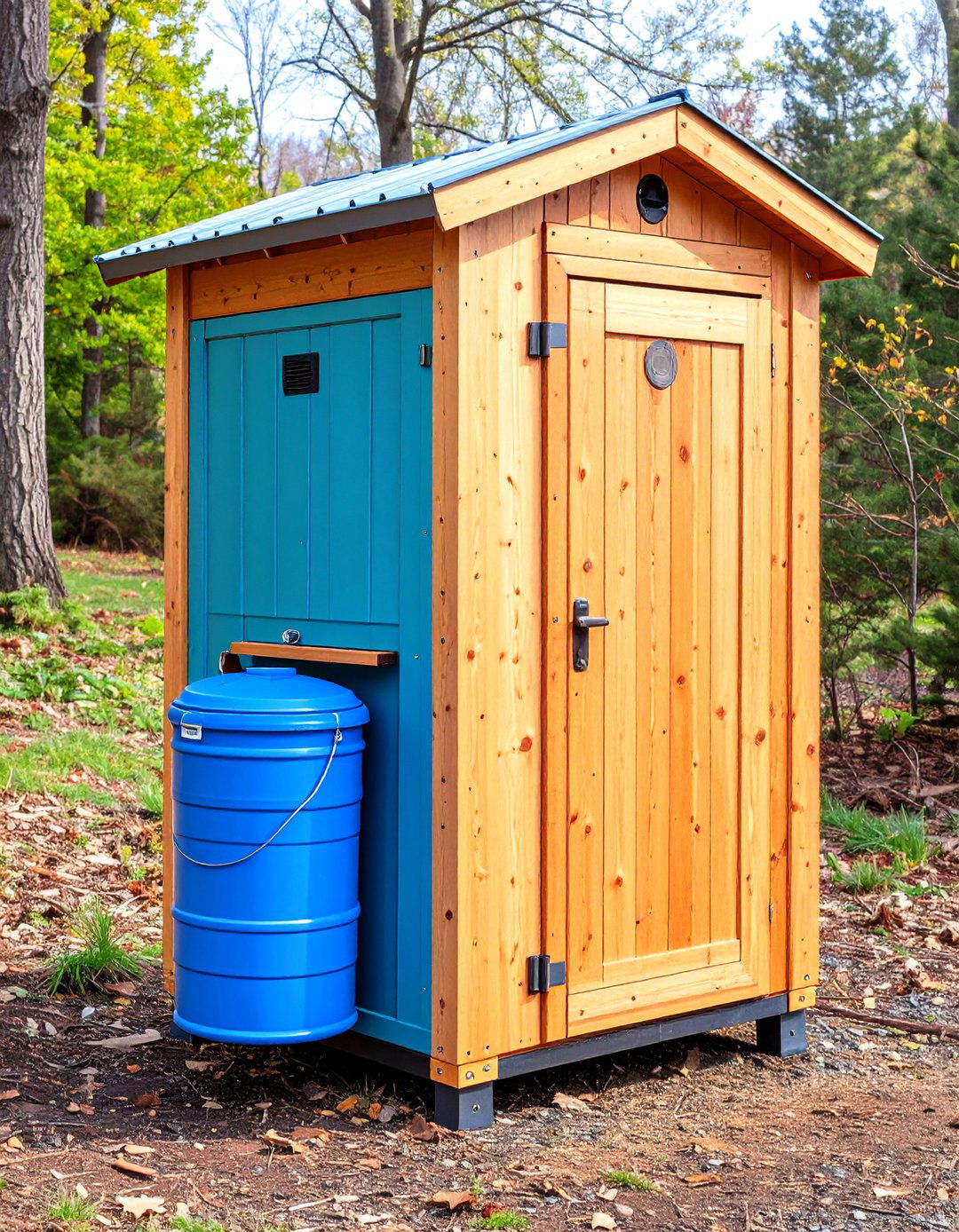
For trail crews, hinged OSB panels form a 4-sided box that pins together in minutes. Builders on YouTube demonstrate pallet-and-scrap fold-ups weighing under 80 lb. A nested seat frame and collapsible vent pipe stow inside, ready for pack-in by ATV or sled. Line the pit with a removable 30-gal drum for fast cleanup at season’s end.
11. Urine-Diversion Outhouse with Grey-Water Irrigation
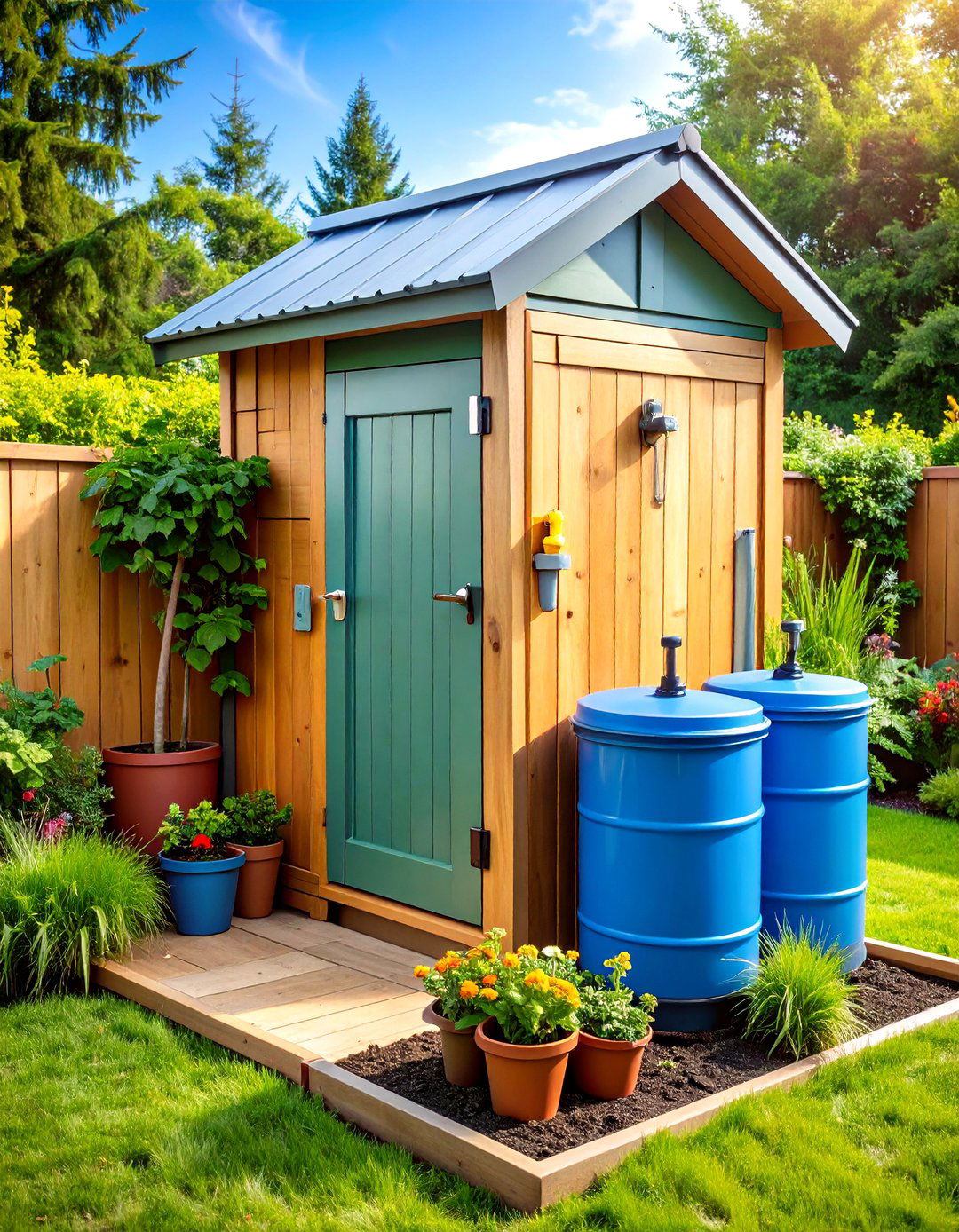
A split-flow toilet pan routes urine to drip lines irrigating nearby ornamentals, reducing odor and vault fill. Waterless Toilet Shop’s examples show commercial units that separate flows to dedicated containers. Keep discharge lines shallow and clearly marked, following local grey-water rules. Cover solid waste with sawdust and rotate twin barrels for compost curing.
12. Arctic-Ready Double-Wall Outhouse
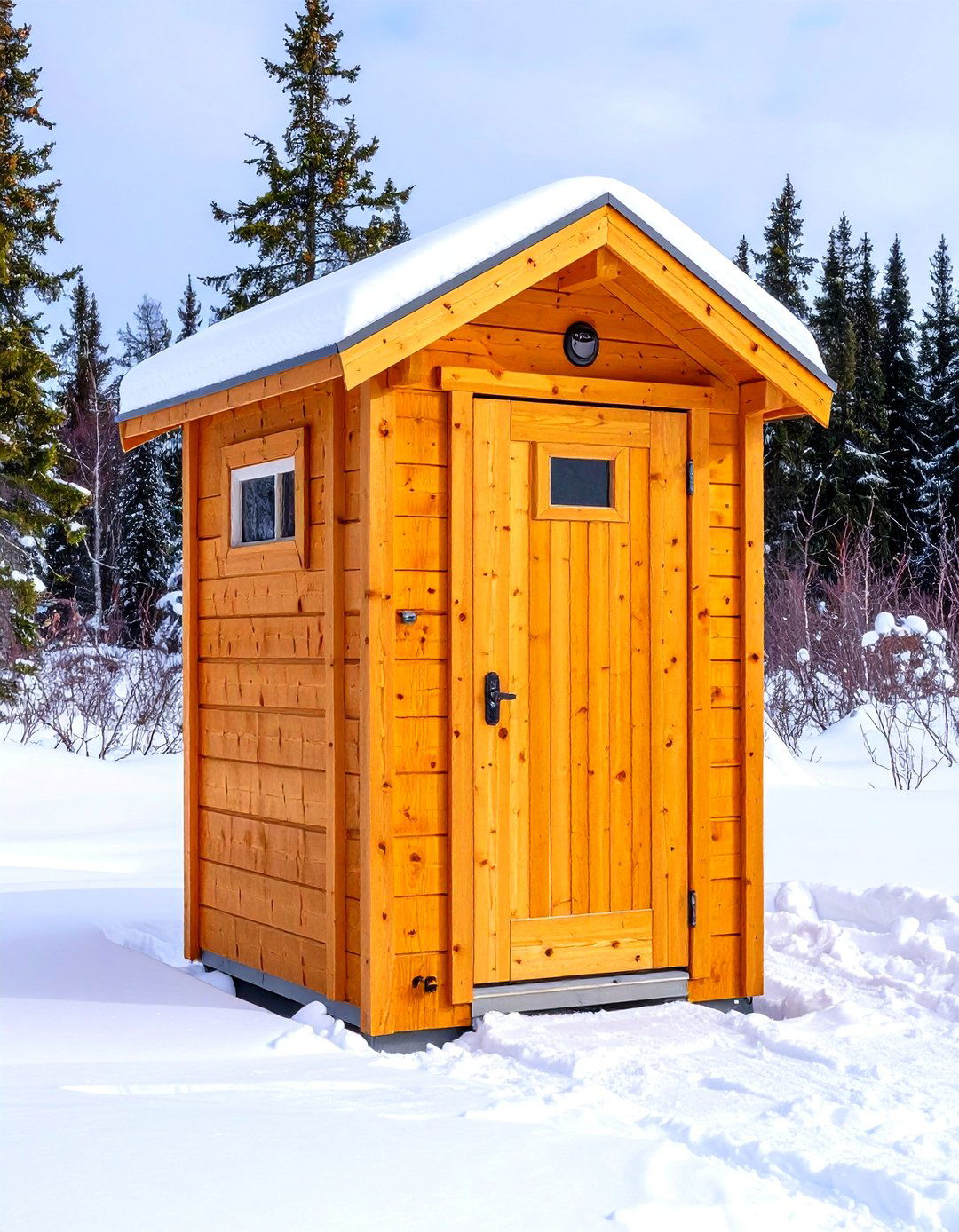
In sub-zero zones, builders insulate with two‐by-six stud walls, vapor-permeable membrane, and foil/bubble inside sheathing, as suggested by cold-climate off-grid forums. A storm door plus vestibule traps heat, and a chimney-style vent warmed by the dark sun-exposed pipe prevents frost caps. Choose foam-core lids to keep seat surfaces above freezing.
13. Reclaimed-Pallet Budget Outhouse
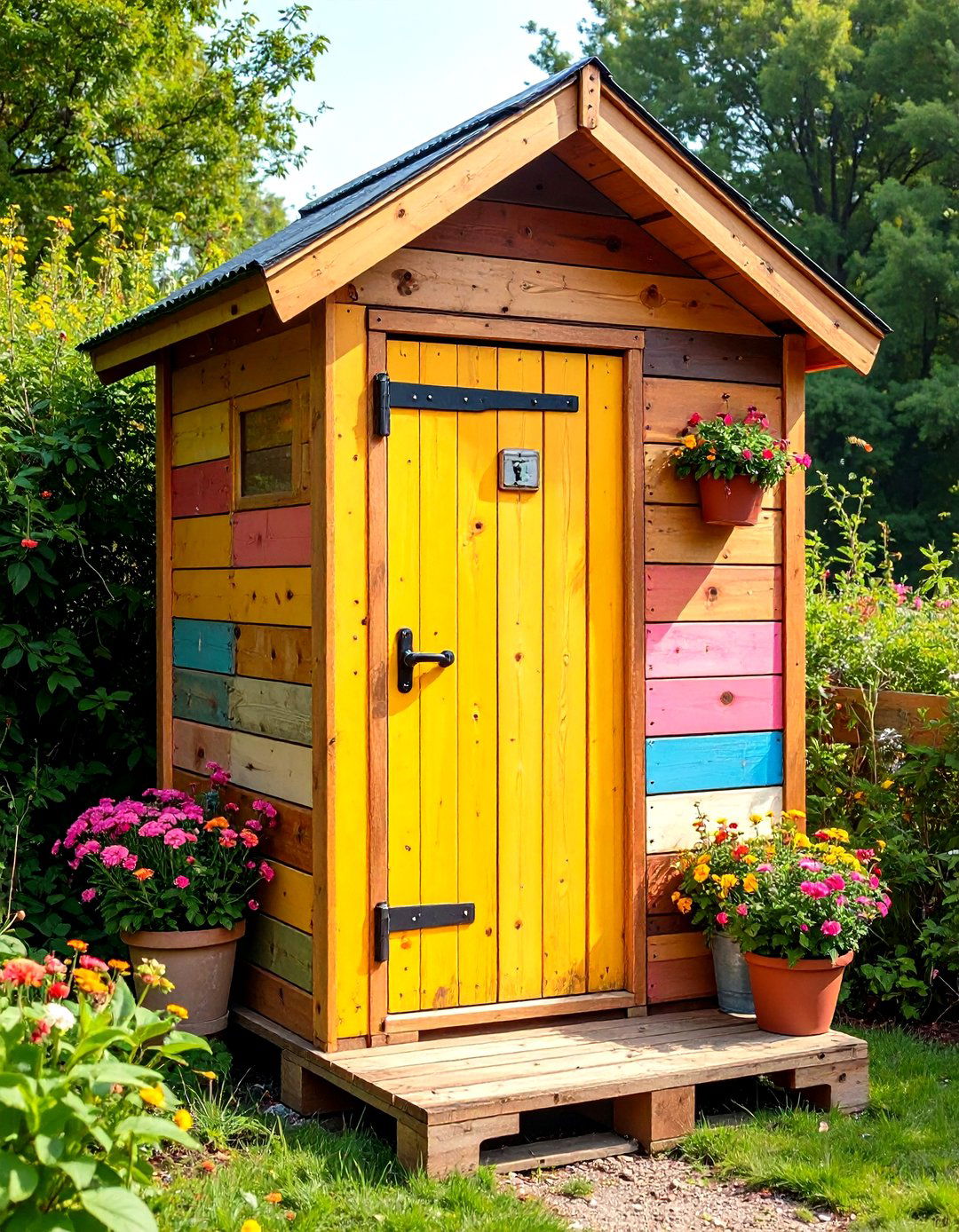
A pallet-sourced design can cost under US $20 for hardware, as woodworkers have shown. Sand boards to 120-grit to avoid splinters, and treat with linseed-beeswax mix for durability. A recycled truck‐mud-flap becomes a flexible door sweep that keeps snow out but mice at bay.
14. Stone-Clad Fire-Resistant Outhouse
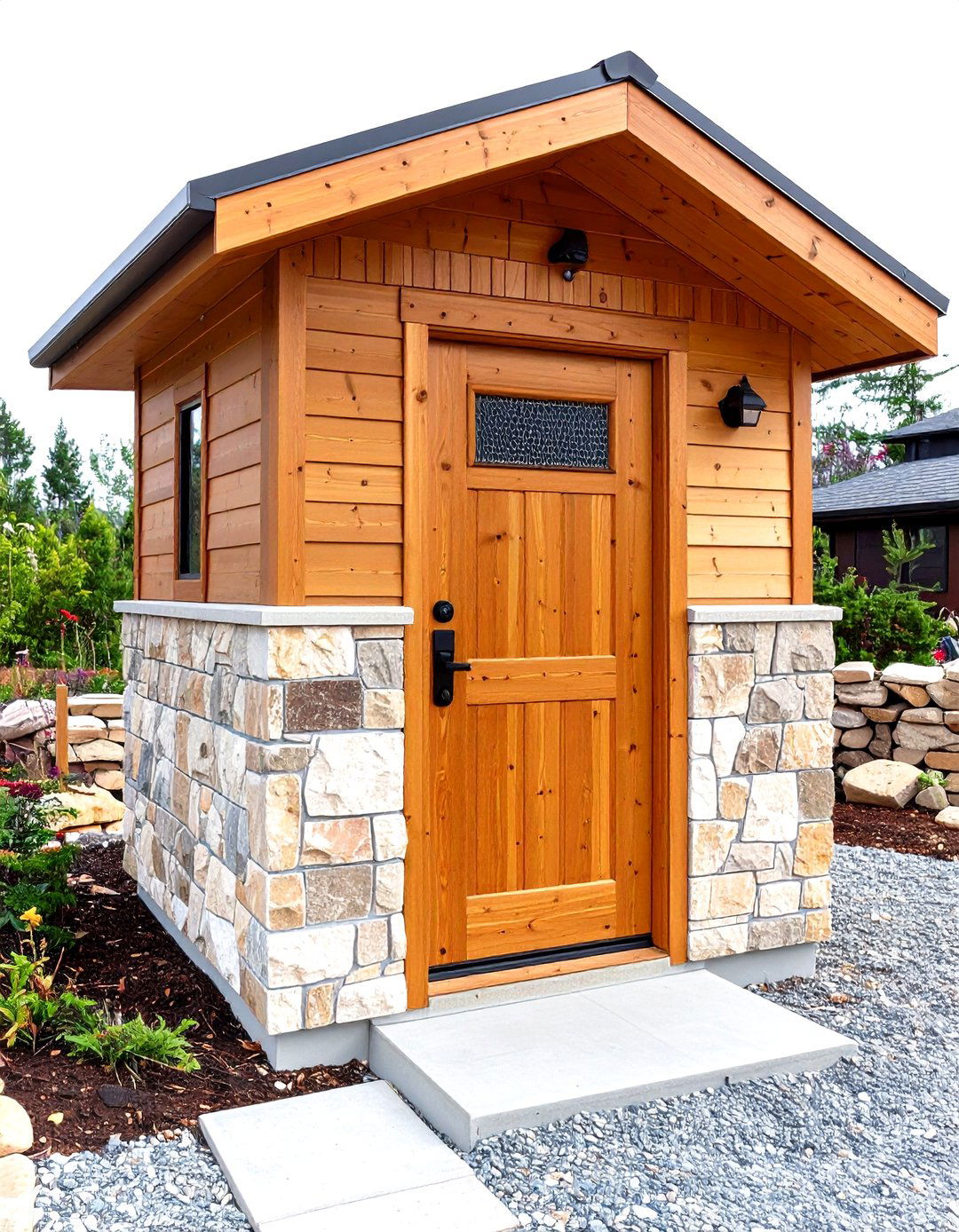
Where wildfire risk looms, wrap OSB walls with cement backer board and cultured-stone veneer — techniques common in rustic bathroom remodels. A Type-X gypsum ceiling under the metal roof adds extra protection. Metal mesh-covered vents block embers while preserving airflow.
15. VIP (Ventilated Improved Pit) Fly-Screen Outhouse
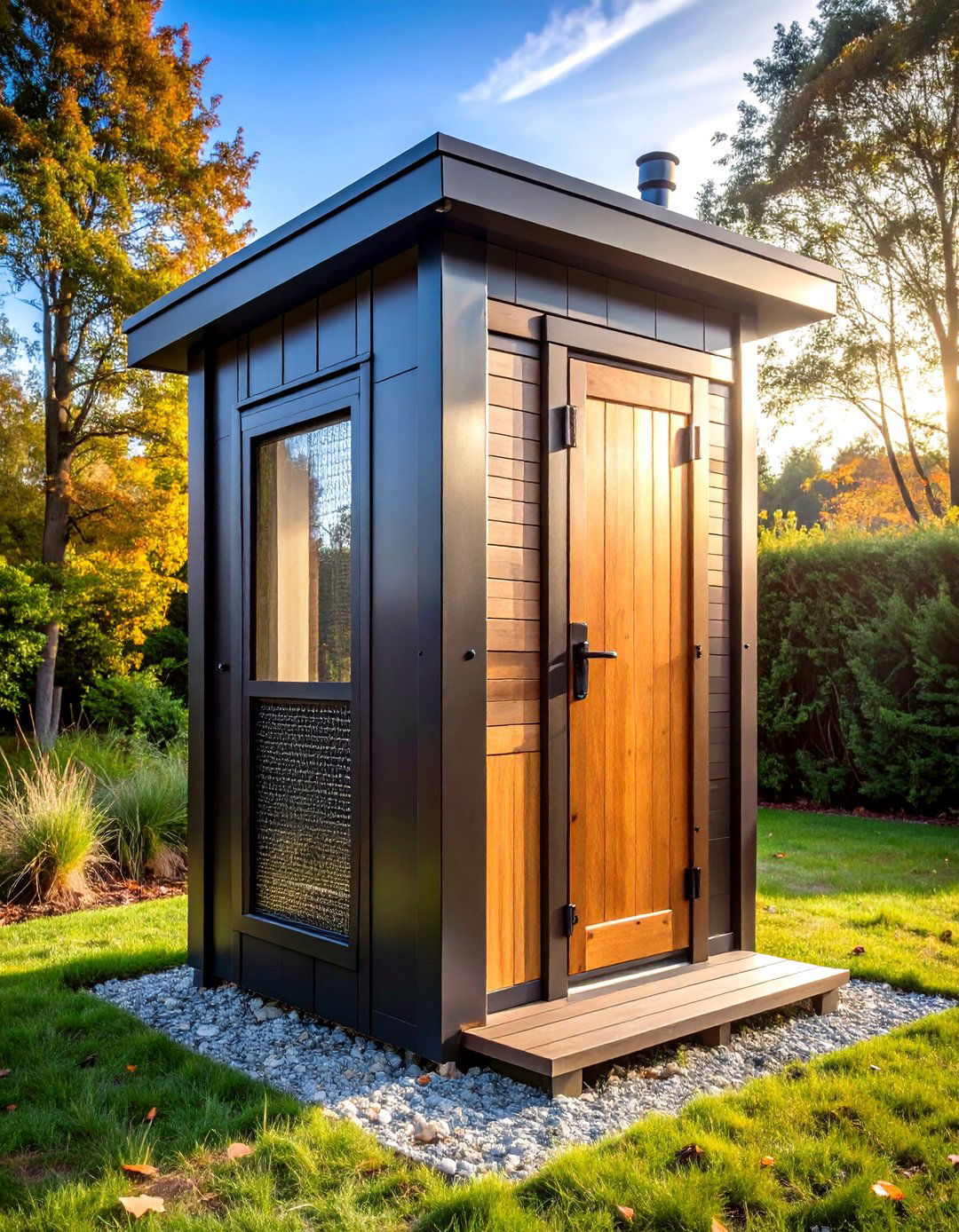
UNHCR guidelines show that a black vent pipe facing prevailing winds plus a 1 mm stainless fly screen nearly eliminates insects and odor. Paint the pipe matte black to boost the stack effect, and orient the door opposite the wind to draw fresh air across the pit. A small skylight keeps the inside dim, discouraging flies.
16. Motion-Lit Solar Outhouse
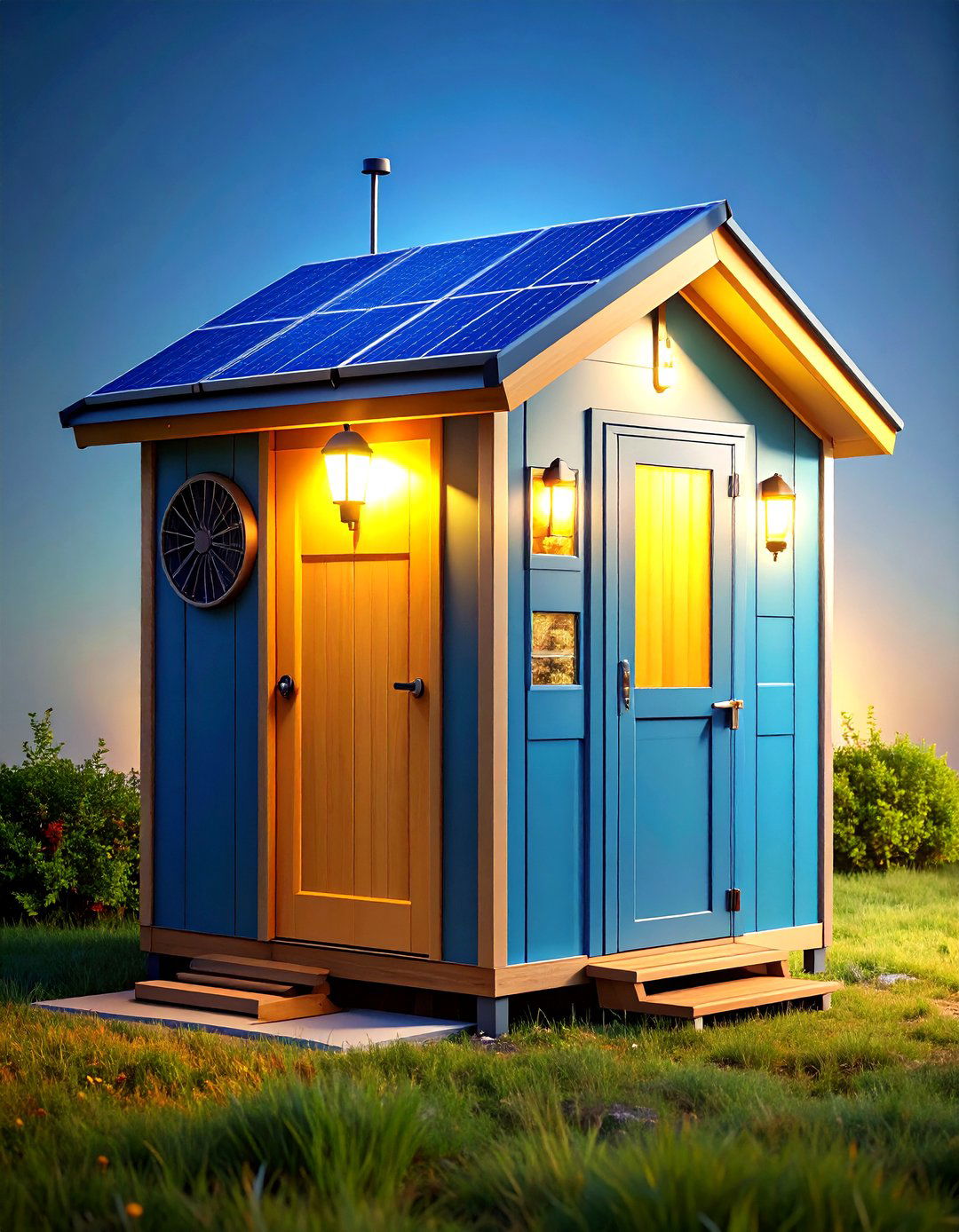
Campers on SolarDIY forums power a 176-LED pendant with a 20 W panel and micro-controller to trigger at dusk. Mount the battery box above the seat to keep it warm. A second low-draw fan ties into the same circuit, maintaining negative pressure.
17. Vermicomposting “Worm-Room” Outhouse
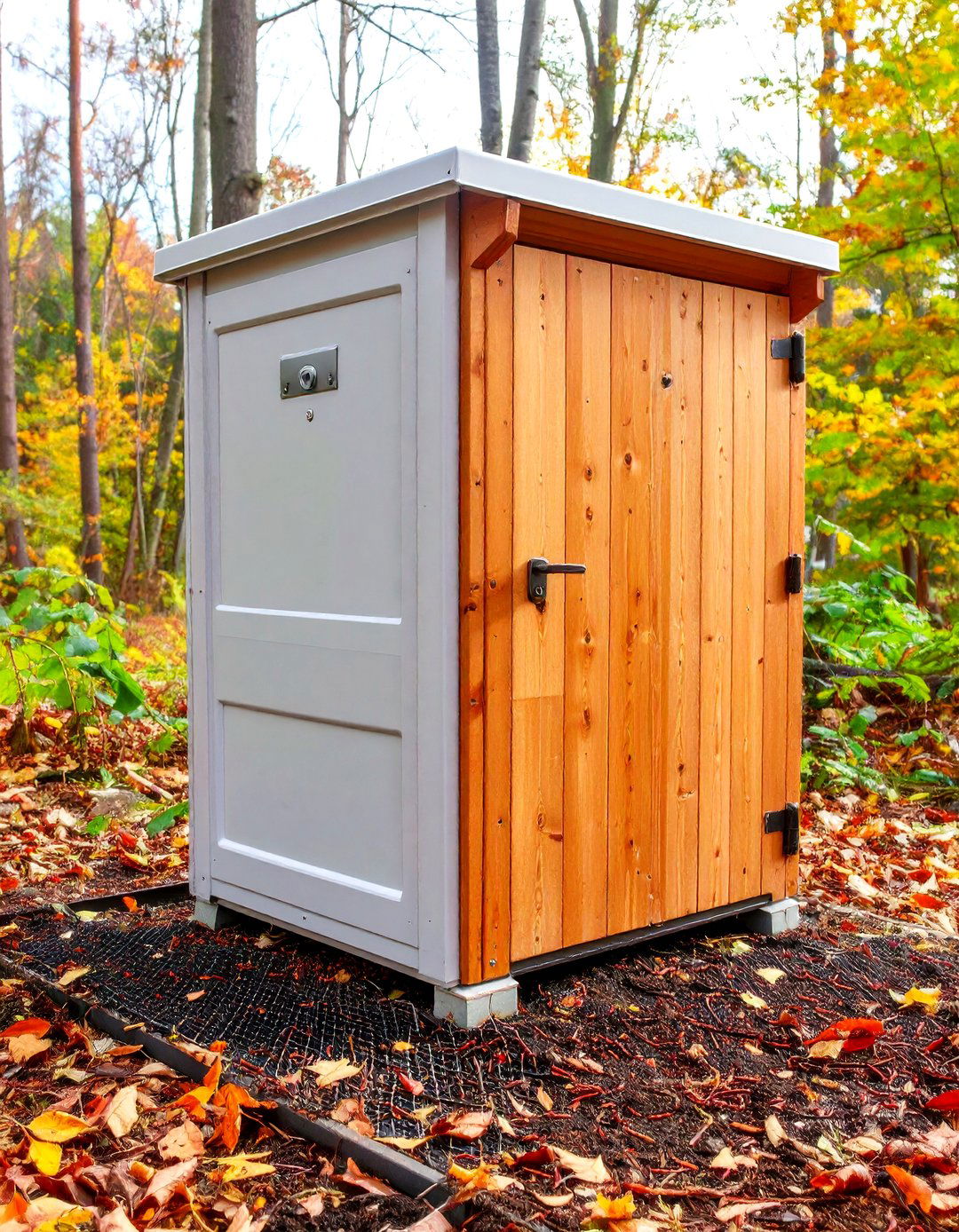
Layer red wiggler worms and shredded leaves beneath a mesh false floor; homestead articles note steady breakdown with minimal odor. A side access door lets you harvest castings yearly. Maintain moisture by sprinkling grey-water rinse from hand-wash stations (see Idea 18) , supporting a closed-loop system.
18. Rain-Barrel Sink Outhouse
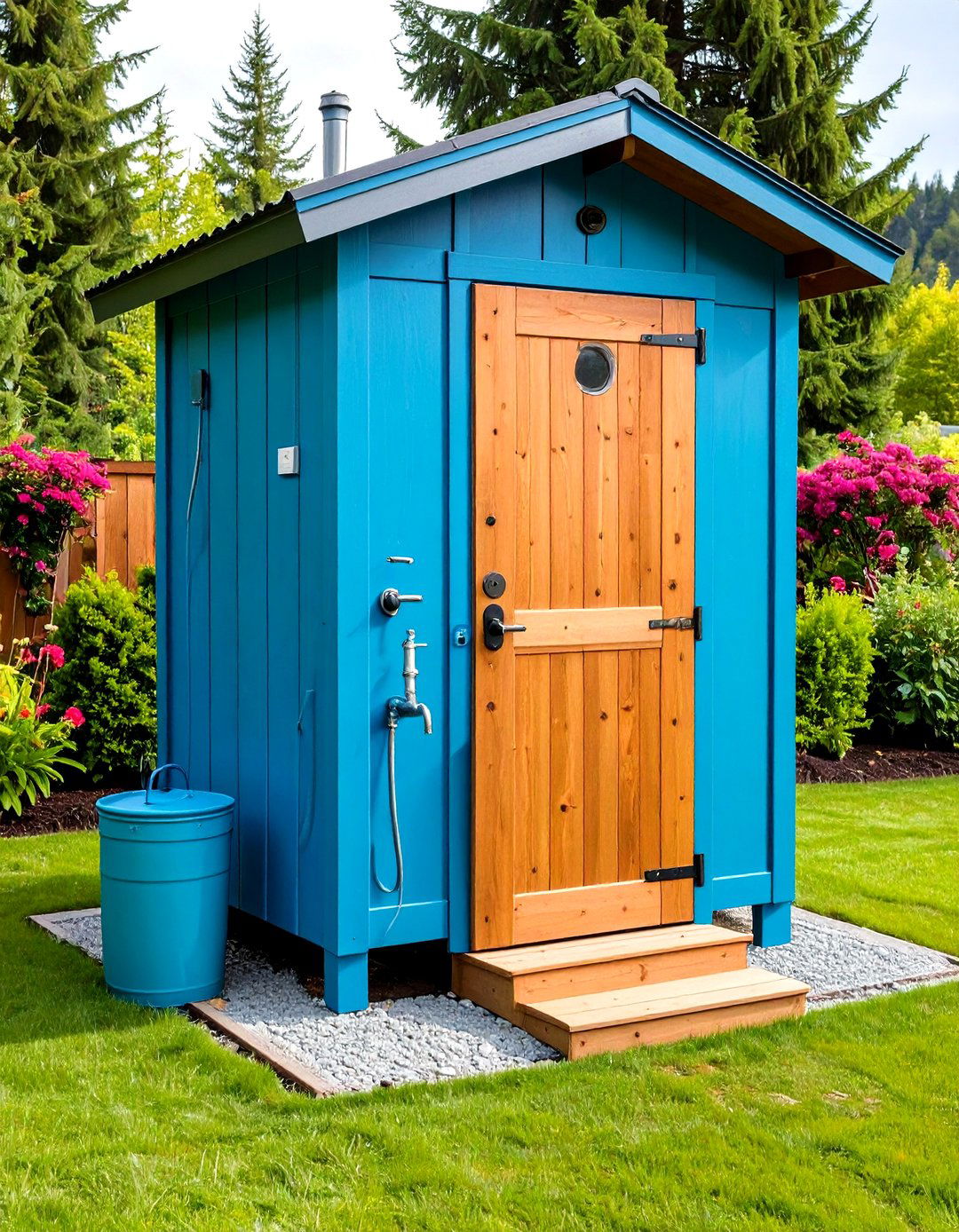
Dutch designer Floris Schoonderbeek’s “Raintap” pairs a 55-gal barrel with a foot-pump sink and hose bib. Mount it on the outhouse’s shaded north wall; gutter downspouts fill the barrel. A small French drain disperses grey water safely. Blog tutorials for DIY wash stations give weekend-builder instructions.
19. Mosaic-Tiled Interior Outhouse
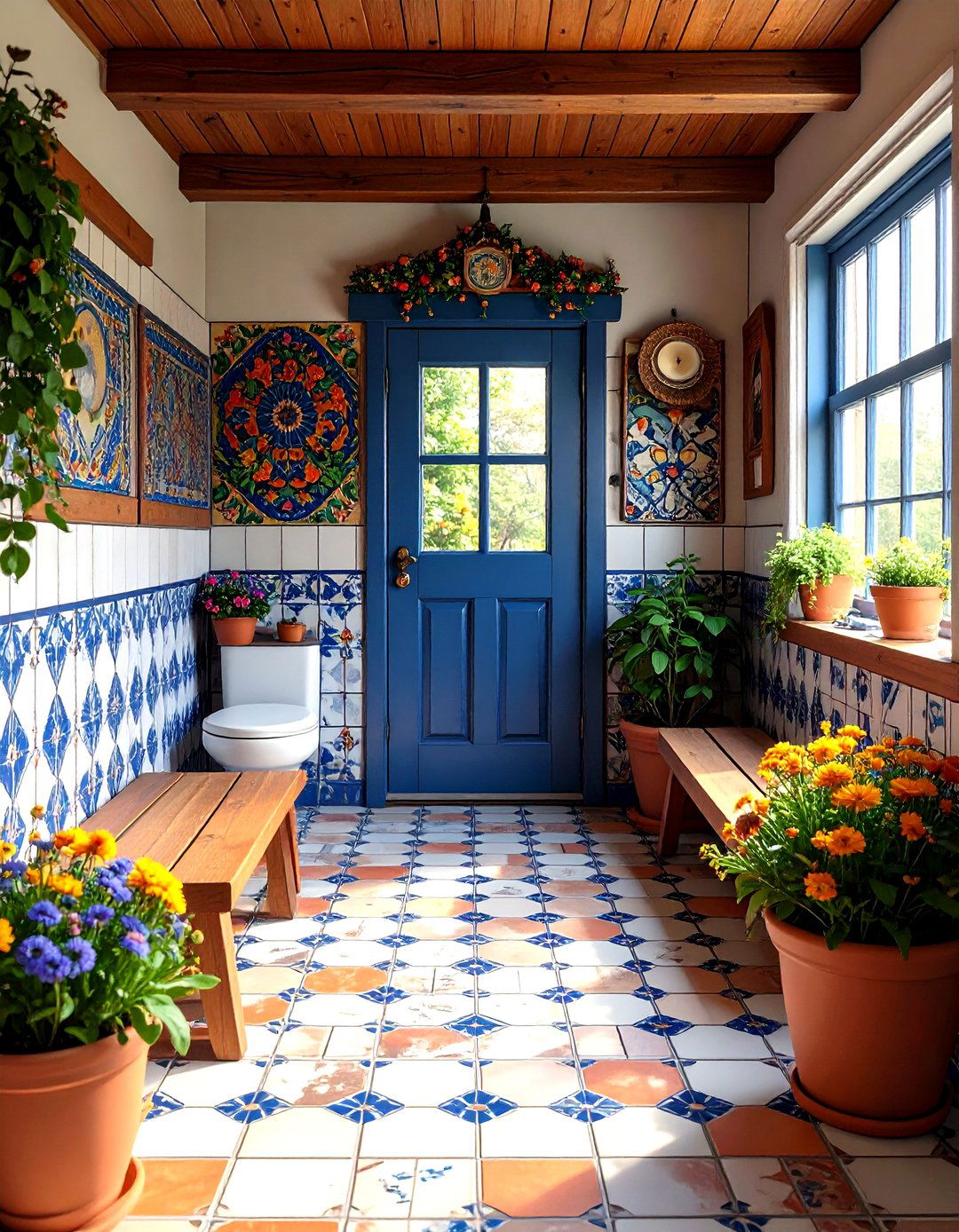
Add color and easy-wash hygiene by adhering leftover ceramic tiles to interior wall panels, as seen in rustic-bath idea boards. Small 2-in. tiles flex with seasonal movement better than large formats. Grout-seal for moisture resistance, and embed a found-object art panel above the seat for whimsy.
20. Kid-Friendly Step-Up Outhouse
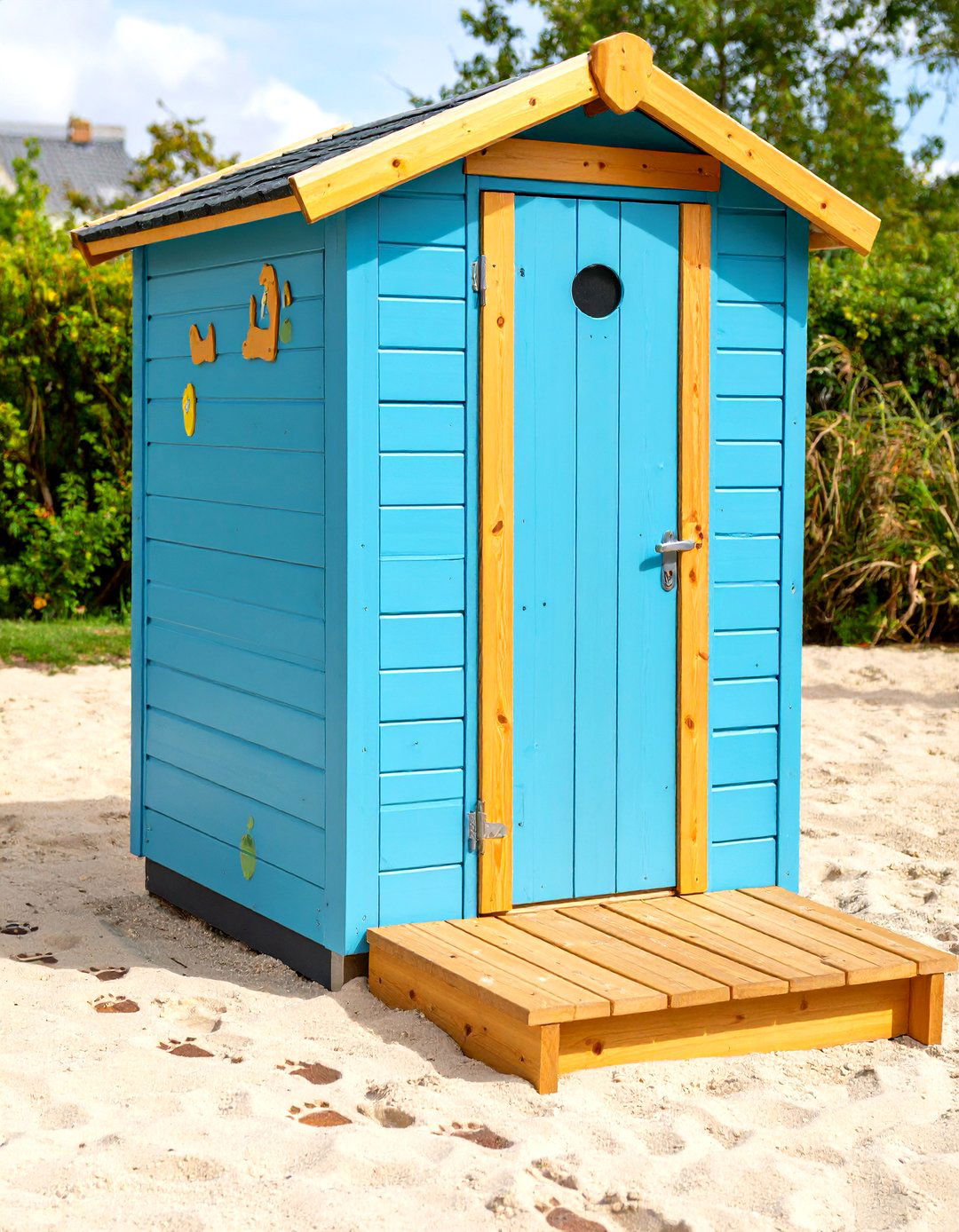
Families often retrofit a wide pine step to raise little users to adult seat height, as shown in cabin-plan discussions. Glue anti-slip sand to the top and hinge the platform so adults can fold it away. Paint bright animal footprints along the floor path to make bathroom breaks a fun adventure.
21. Wildlife-Safe “Poo-Poo Screen” Outhouse
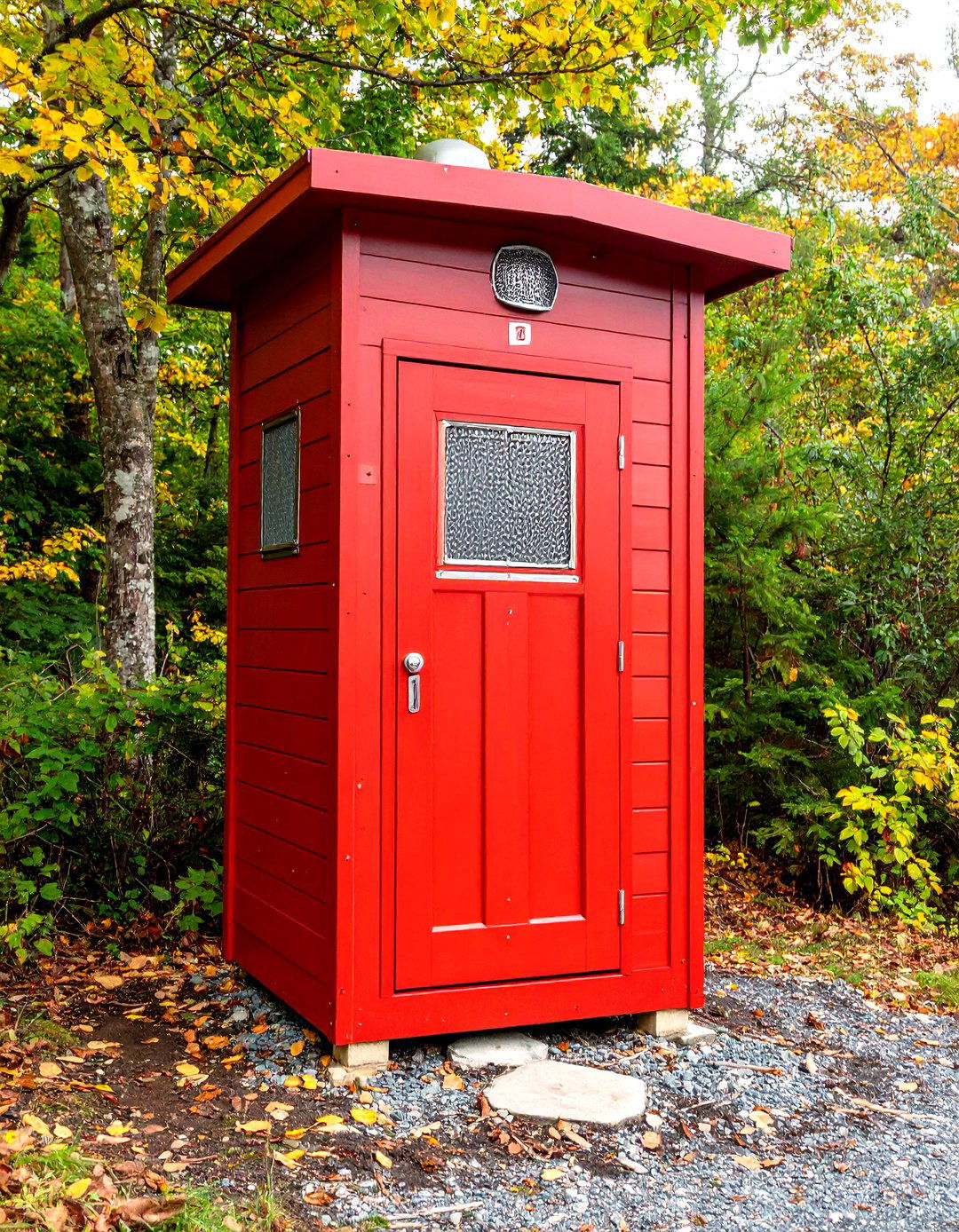
Montana FWP retrofits mesh caps atop large vault vents to stop birds and bats from falling in and dying. Fit a conical stainless screen 1 in. above the pipe to maintain airflow even under snow. A critter-proof latch on the seat lid keeps raccoons at bay.
22. Swiveling Barrel Batch-Compost Outhouse
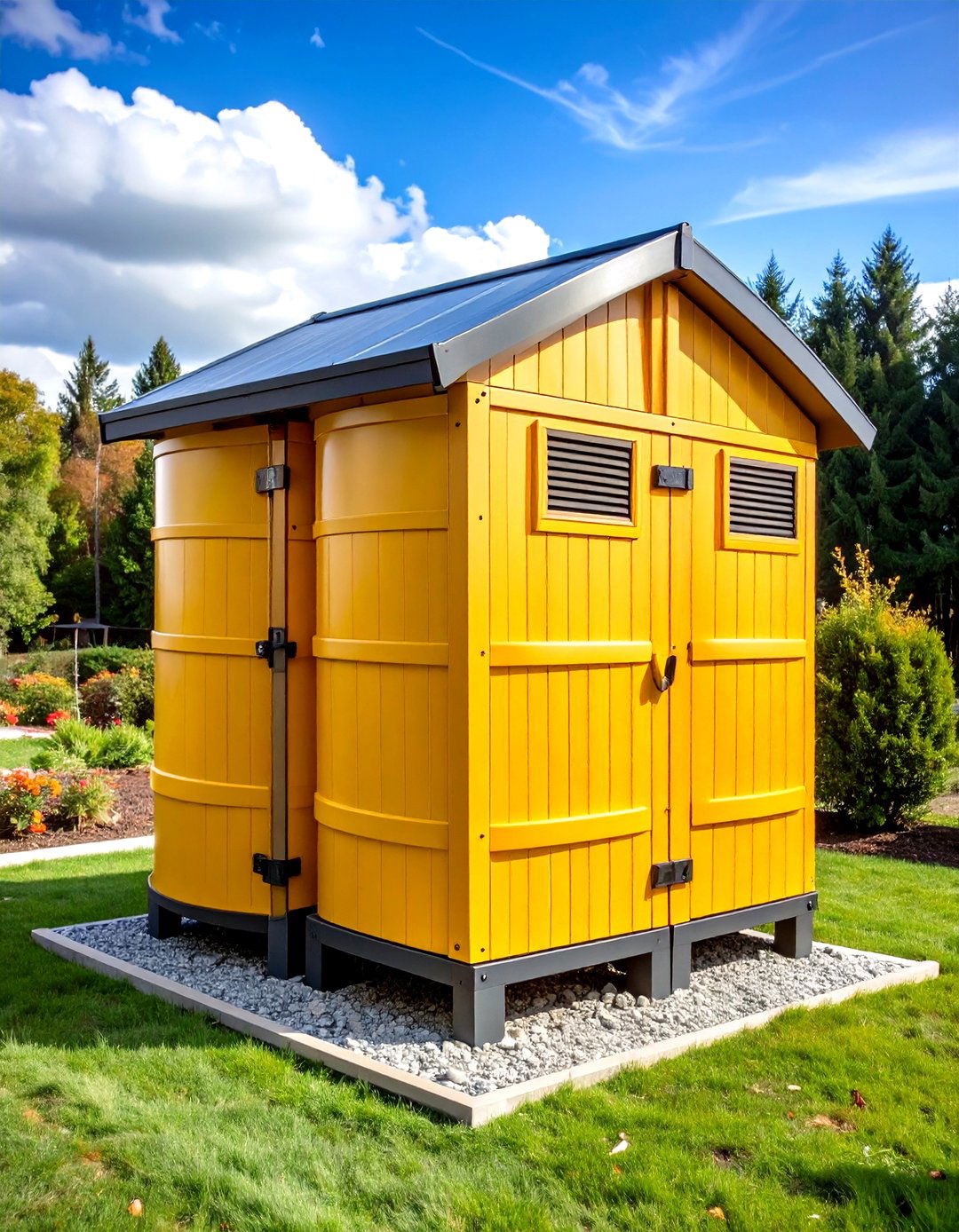
Two 30-gal drums rotate under the bench; fill one while the other cures. Guides on sanitary vault privies specify 6-in. or larger vent stacks for multi-seat units, which also suits this double-drum airflow. A removable drip-edge chute lets you swap barrels without digging.
23. Trailhead Outhouse to Outdoor ABA Standards
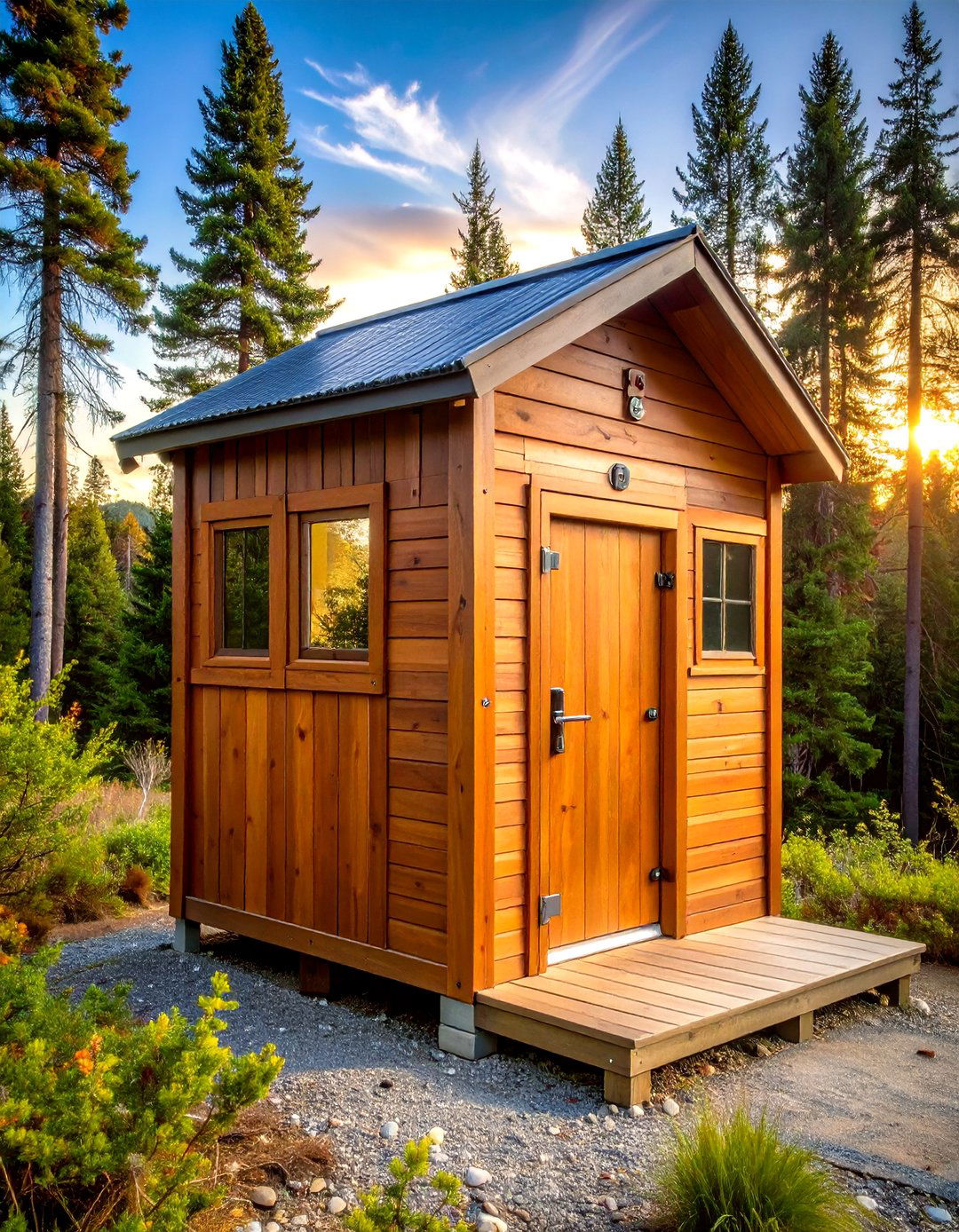
For federal campsites, follow the Outdoor Developed Areas guide: provide a 5 × 5 ft clear floor, a 2 % max cross slope, and signage with Braille. A metal bear-resistant door latch protects wildlife and users alike. Solar rooftop vents minimize service trips.
24. Coastal Stilted Outhouse for Flood Zones
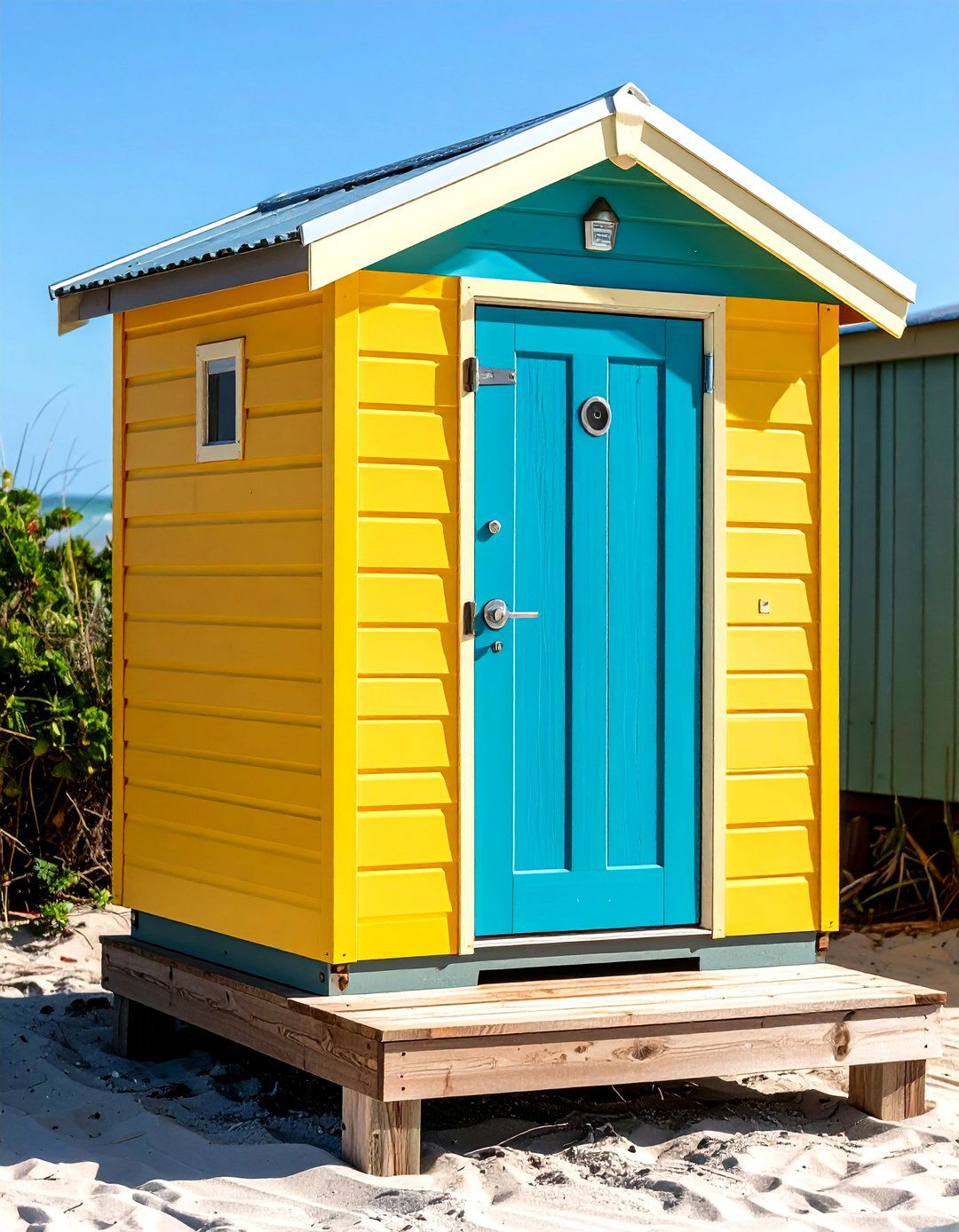
Raise the privy on 6 × 6 PT posts 4 ft above grade, mirroring elevated beach cabins. Fasten hurricane ties and cross-bracing per local code. An access stair with stainless hardware resists salt spray. Fly screens and 16-mesh window vents handle persistent coastal breezes.
25. Prefab Panel Outhouse for Quick Setup
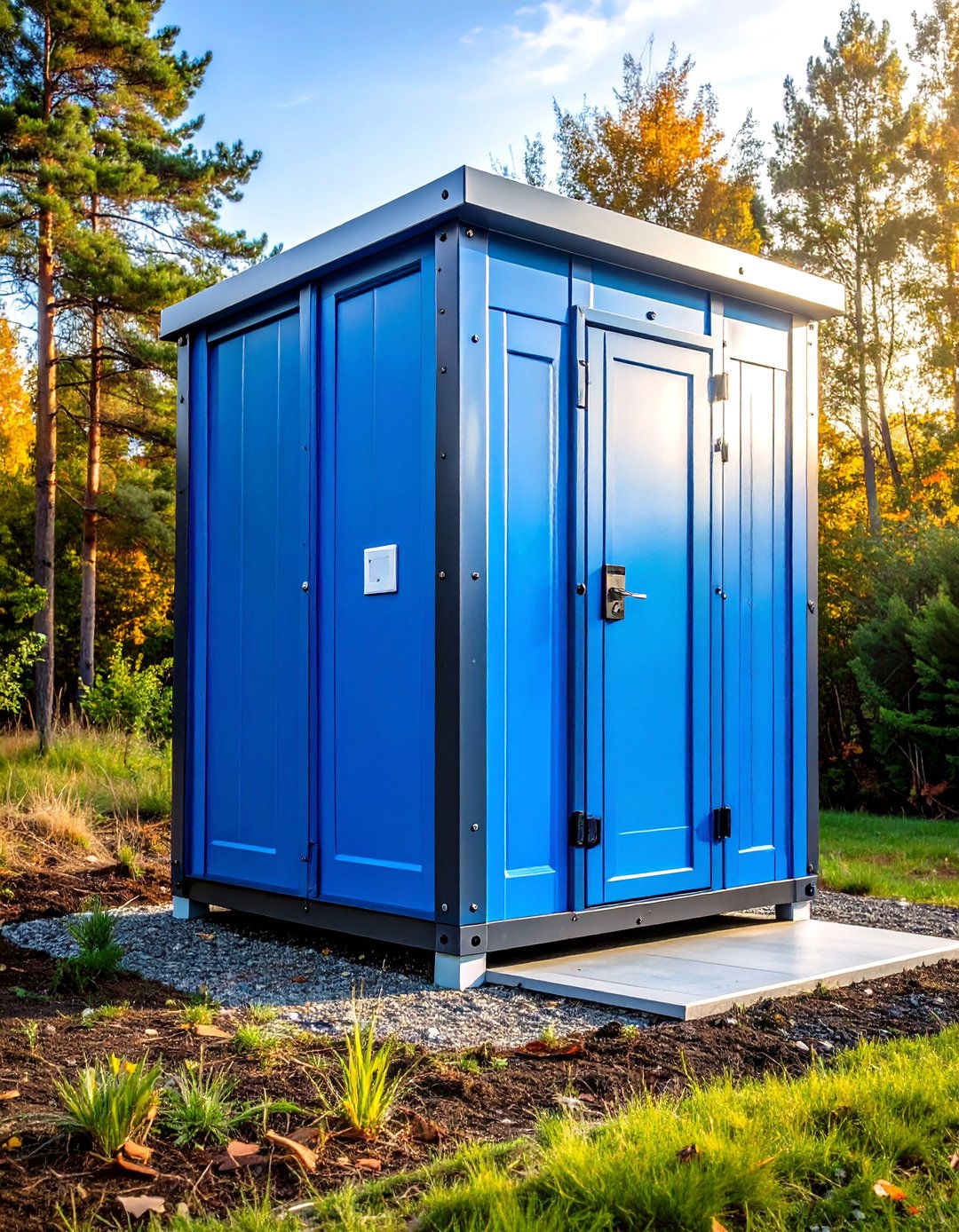
Commercial sanitation firms sell modular fiberglass shells that bolt to skids; assembly is a half-day task and units arrive with pre-plumbed hand-wash accessories. Panels clean easily with spray disinfectant, making them ideal for events or seasonal camps. Add your own cladding to soften the look or meet HOA guidelines.
Conclusion:
Whether you favor cedar charm, stone-clad safety, or solar-lit sustainability, these 25 outhouse designs prove that the “little house out back” can serve modern comfort, environmental stewardship, and personal style in equal measure. By blending proven ventilation science, accessibility standards, and creative material choices — many of them reclaimed — you can craft a sanitary retreat that stands the test of weather, wildlife, and time. Plan thoughtfully, build responsibly, and your outhouse will become a small but memorable highlight of the landscape.


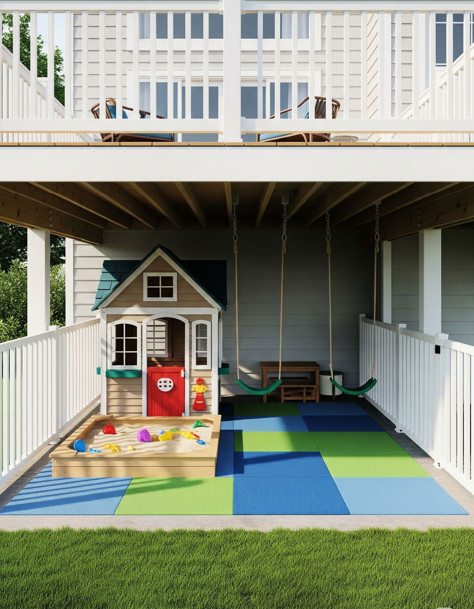
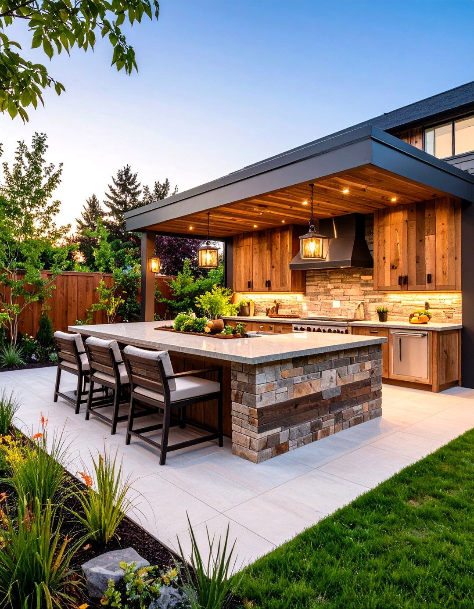
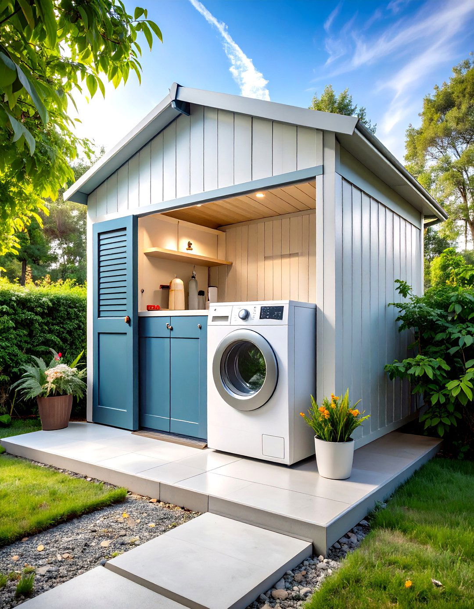
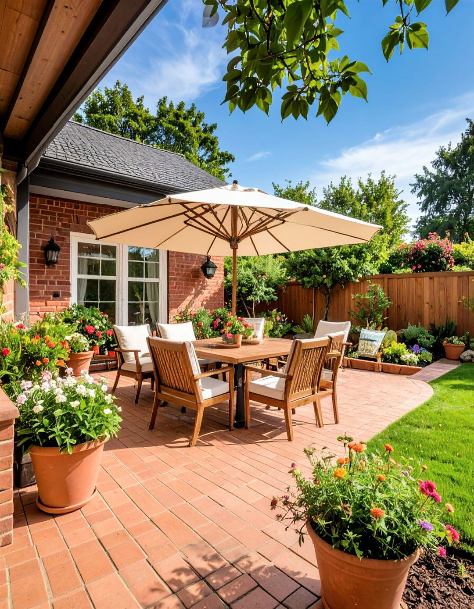
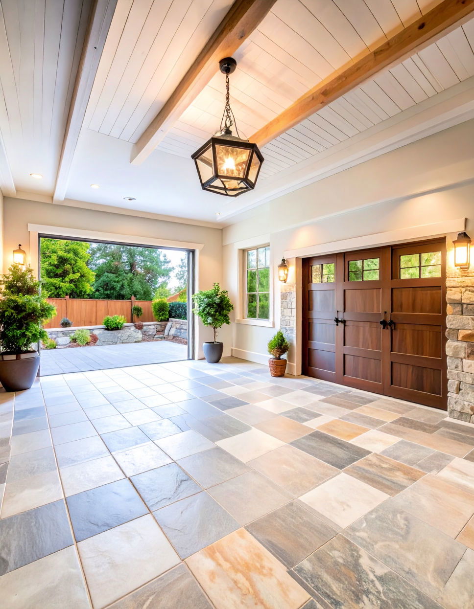
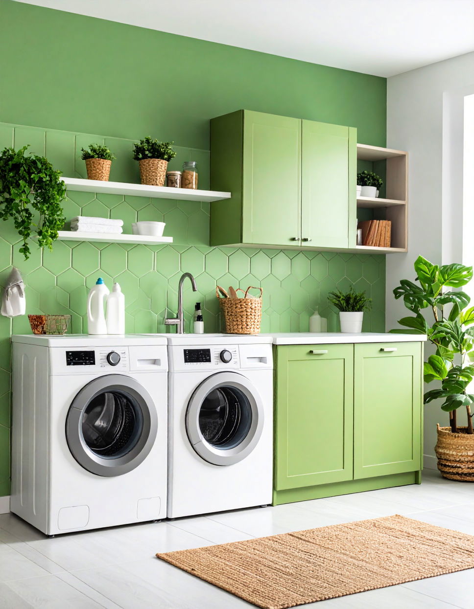
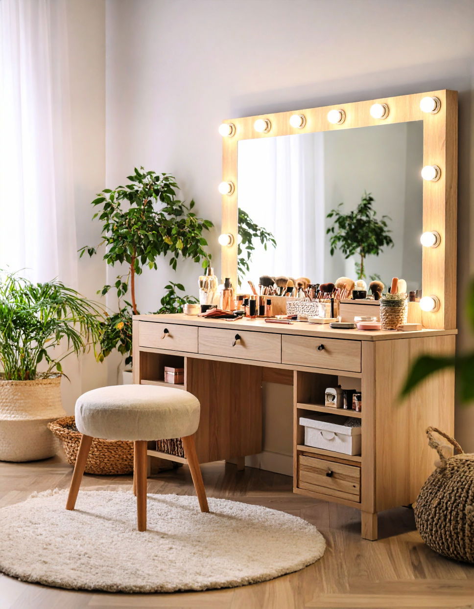

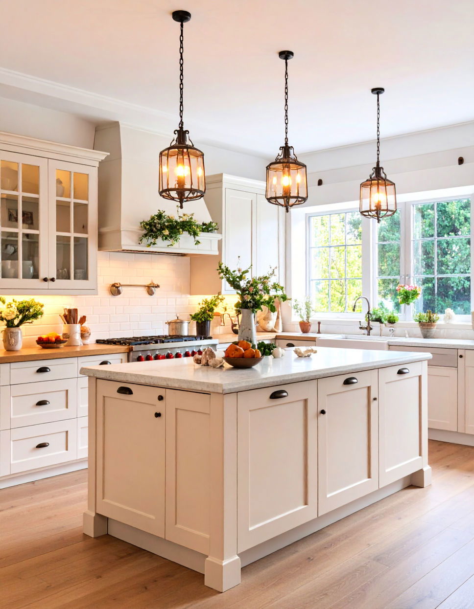
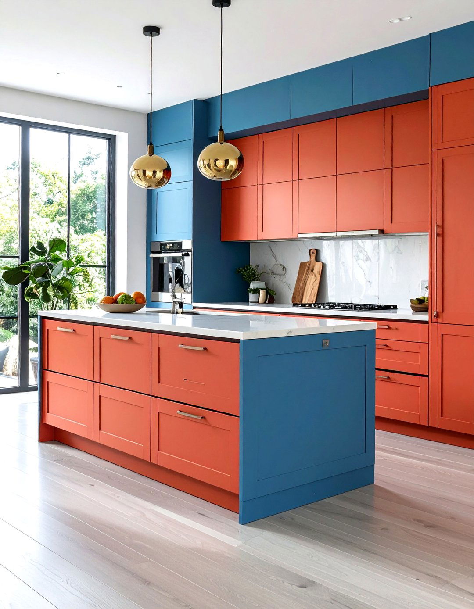
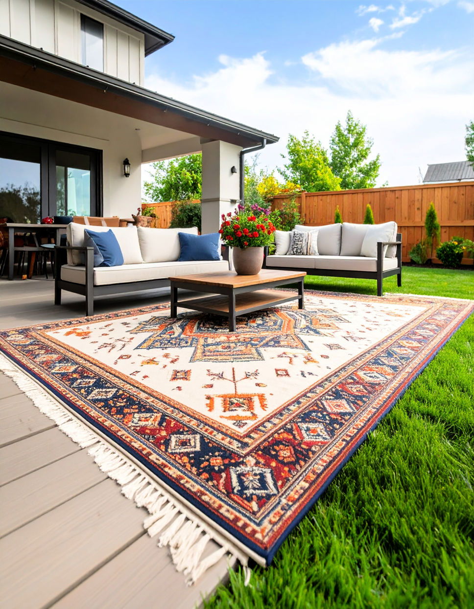

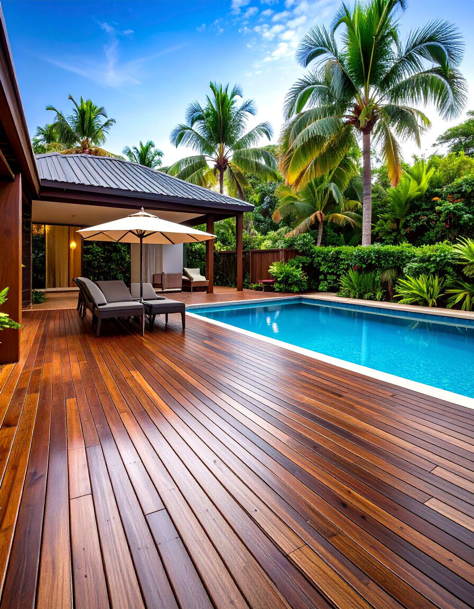
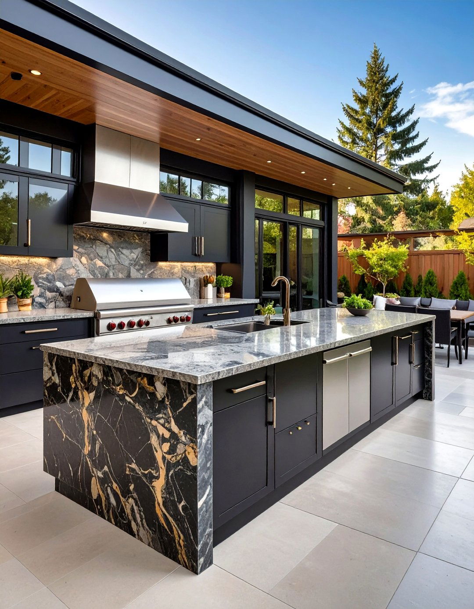
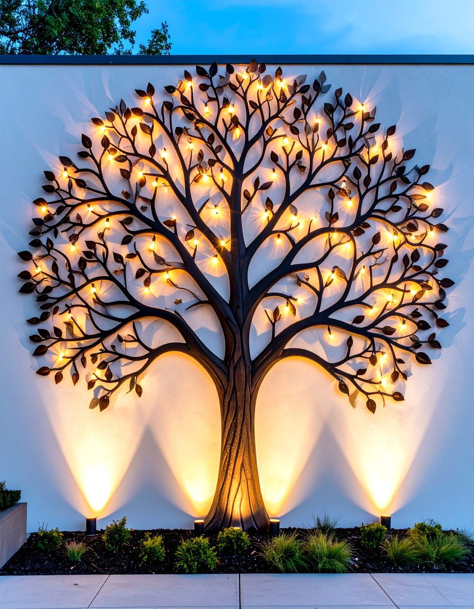
Leave a Reply