Open-concept kitchens remain the social heart of the home in 2025, yet they’re evolving into smarter, more sustainable, and better-zoned spaces. Designers are pairing airy layouts with defined task areas, integrating seamless storage, and layering textures — from warm woods to low-profile stone — to keep rooms calming rather than cavernous. Technology such as voice-activated induction cooktops, hidden ventilation, and energy-savvy lighting lets cooks stay connected to family gatherings without sacrificing efficiency. Meanwhile, bolder colors and biophilic flourishes lend personality and wellness benefits. Whether you own a micro-apartment or a sprawling great room, the following 25 open kitchen ideas translate these trends into practical inspiration for every footprint.
1. Zone Your Kitchen With a Sociable Island
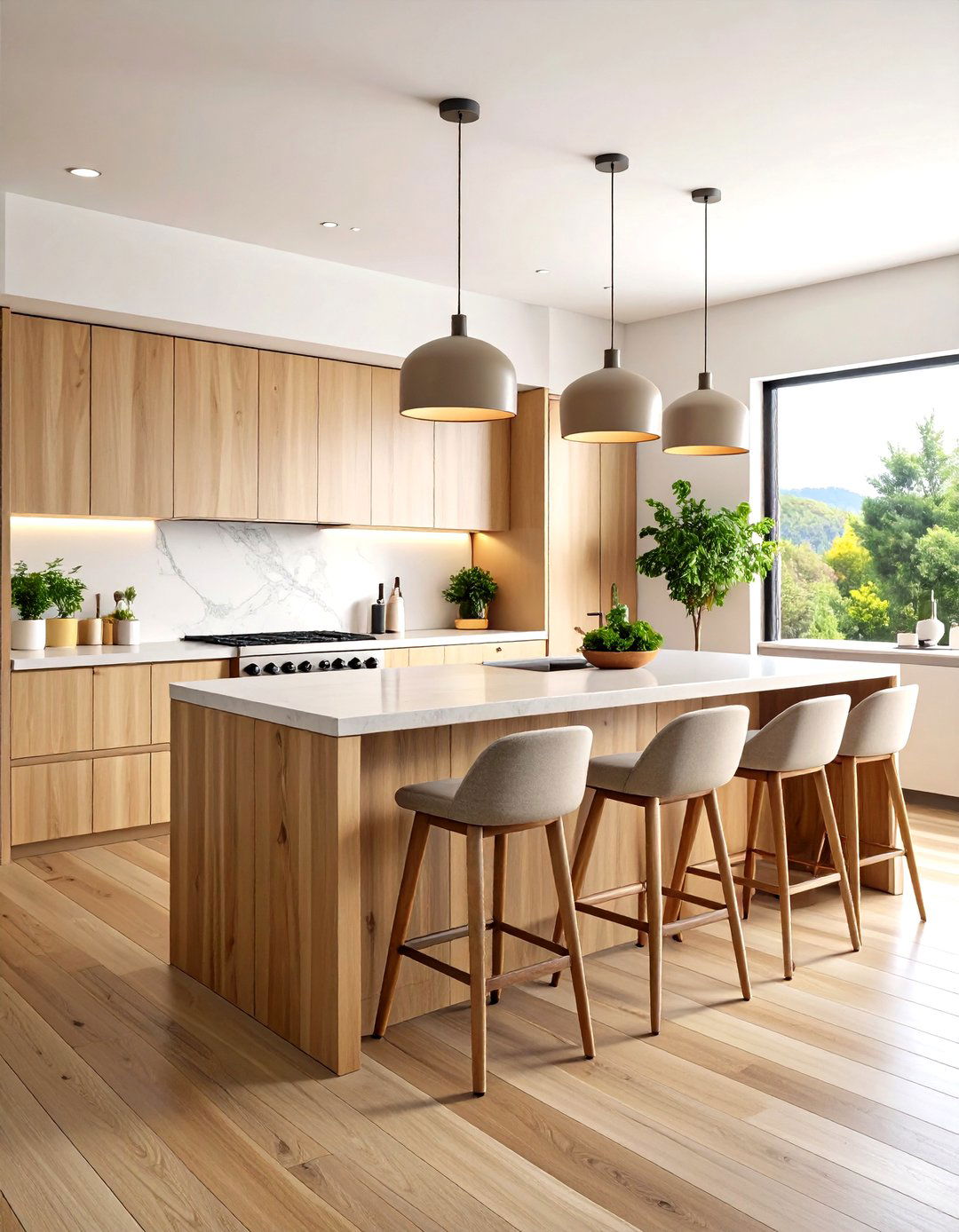
A generous island acts as the anchor that stops an open kitchen from feeling “floaty. ” Allocate one side for prep — think knife block, sink, compost drawer — while the opposite edge hosts bar stools for guests. Contrast finishes (matte wood base, quartzite top) to signal where cooking stops and conversation starts. Leave at least 1 m of circulation all round so traffic never bottlenecks, a tip championed by professional planners.
2. Introduce Two-Tone Cabinetry for Visual Balance
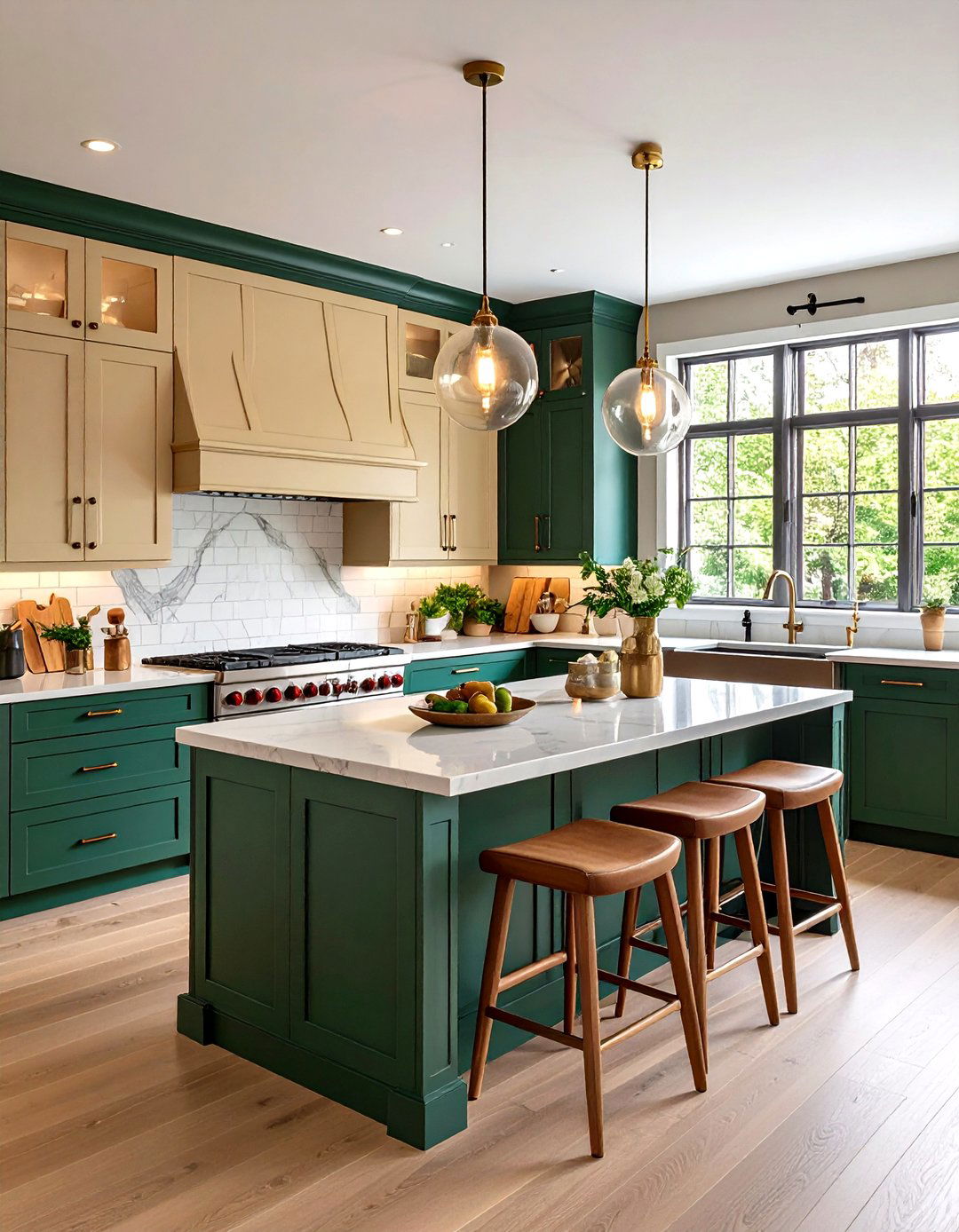
Using two complementary cabinet colors — say, forest-green lowers with creamy uppers — breaks up wall runs so the kitchen reads like furniture, not infrastructure. Designers note the darker base grounds the vista while the lighter top keeps sightlines bright and loft-like. Finish the island in a third texture, such as fluted oak, to create a friendly focal point without adding walls.
3. Slide in a Peninsula Where Islands Won’t Fit
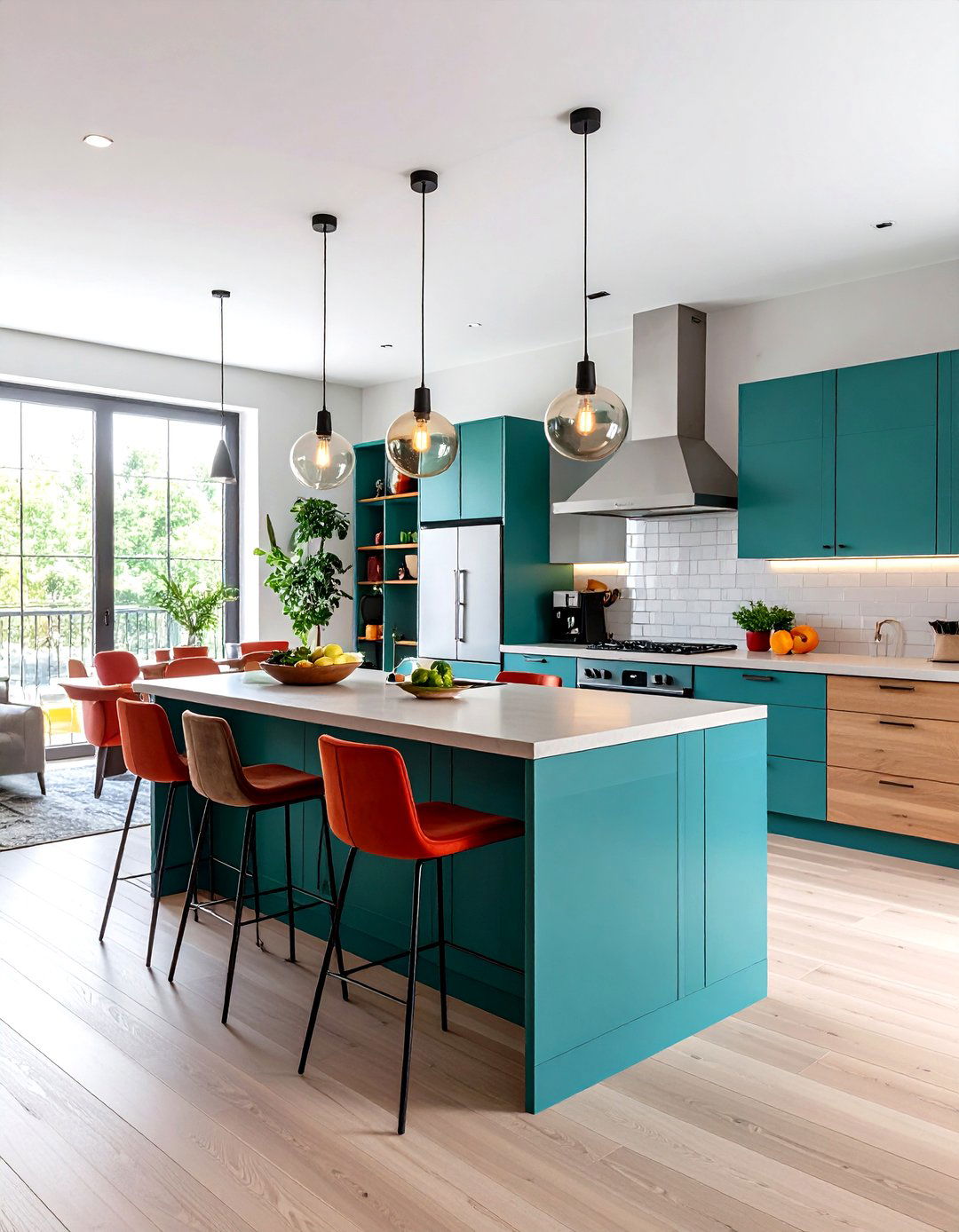
In shallower footprints, a peninsula provides similar prep real estate and seating as an island but saves around 30 cm of walkway space. Because one end attaches to the wall, storage can extend underneath without disrupting traffic. Home renovators on design forums consistently praise the improved circulation over cramped L-shaped islands in compact layouts.
4. Define Work Zones With Layered Lighting
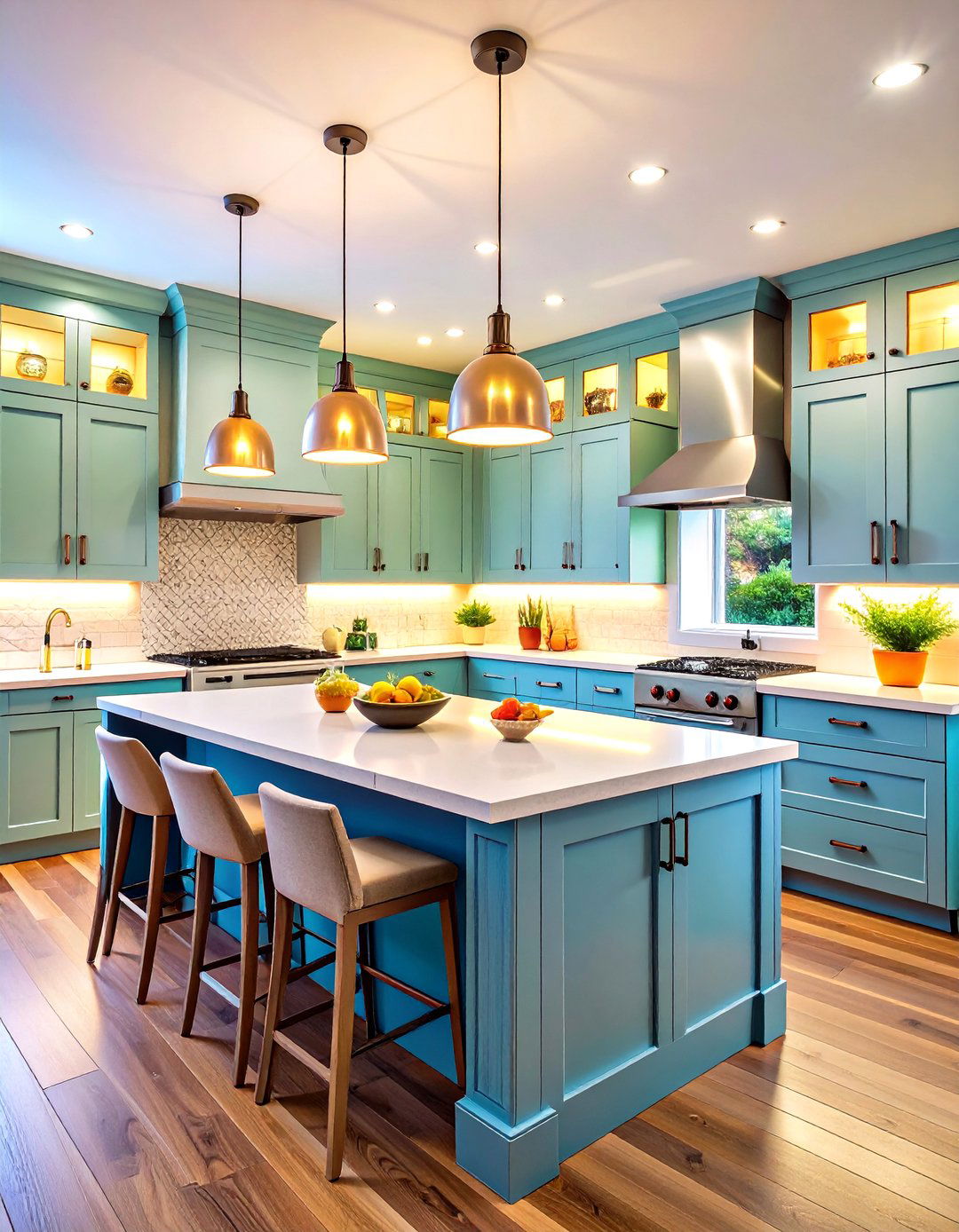
Swap the single ceiling grid for three zones: recessed ambient cans for overall brightness, pendant task lights above the island, and sconces or LED strips to highlight open shelving. Varying light levels quietly signals “prep, ” “dine, ” and “lounge, ” curbing the echo-chamber effect that can plague open kitchens while letting you dim select areas for late-night drinks.
5. Embrace Biophilic Accents for Well-Being
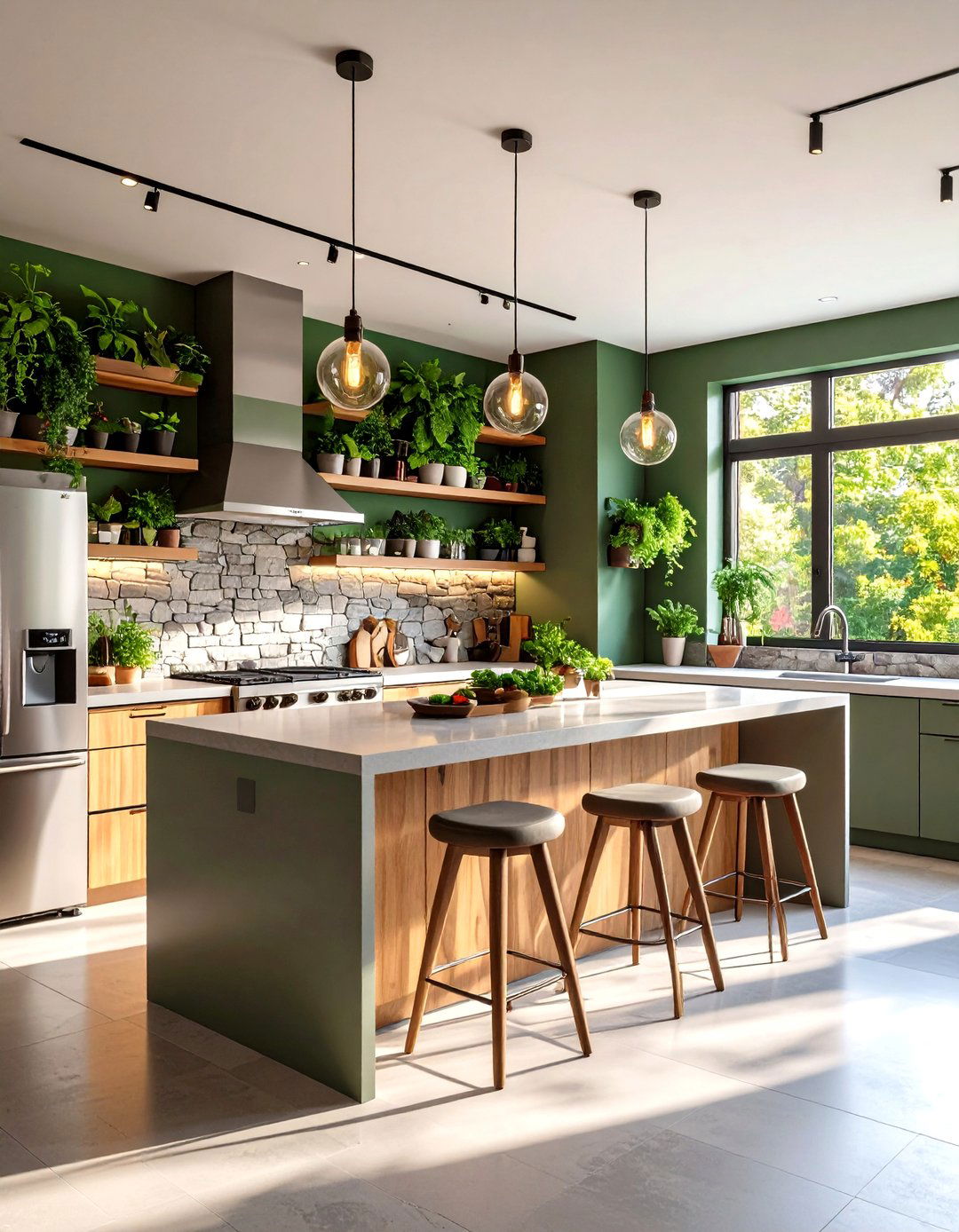
Strategically place herbs on a sun-flooded shelf, run a slim green wall beside the fridge, or suspend pothos from the ceiling beam. Studies show exposure to plant life can lower stress and sharpen focus, perfect for an active kitchen-living hub. Natural textures like bamboo stools and river-stone backsplashes reinforce the indoor-outdoor vibe.
6. Hide Clutter With Concealed Storage Tricks
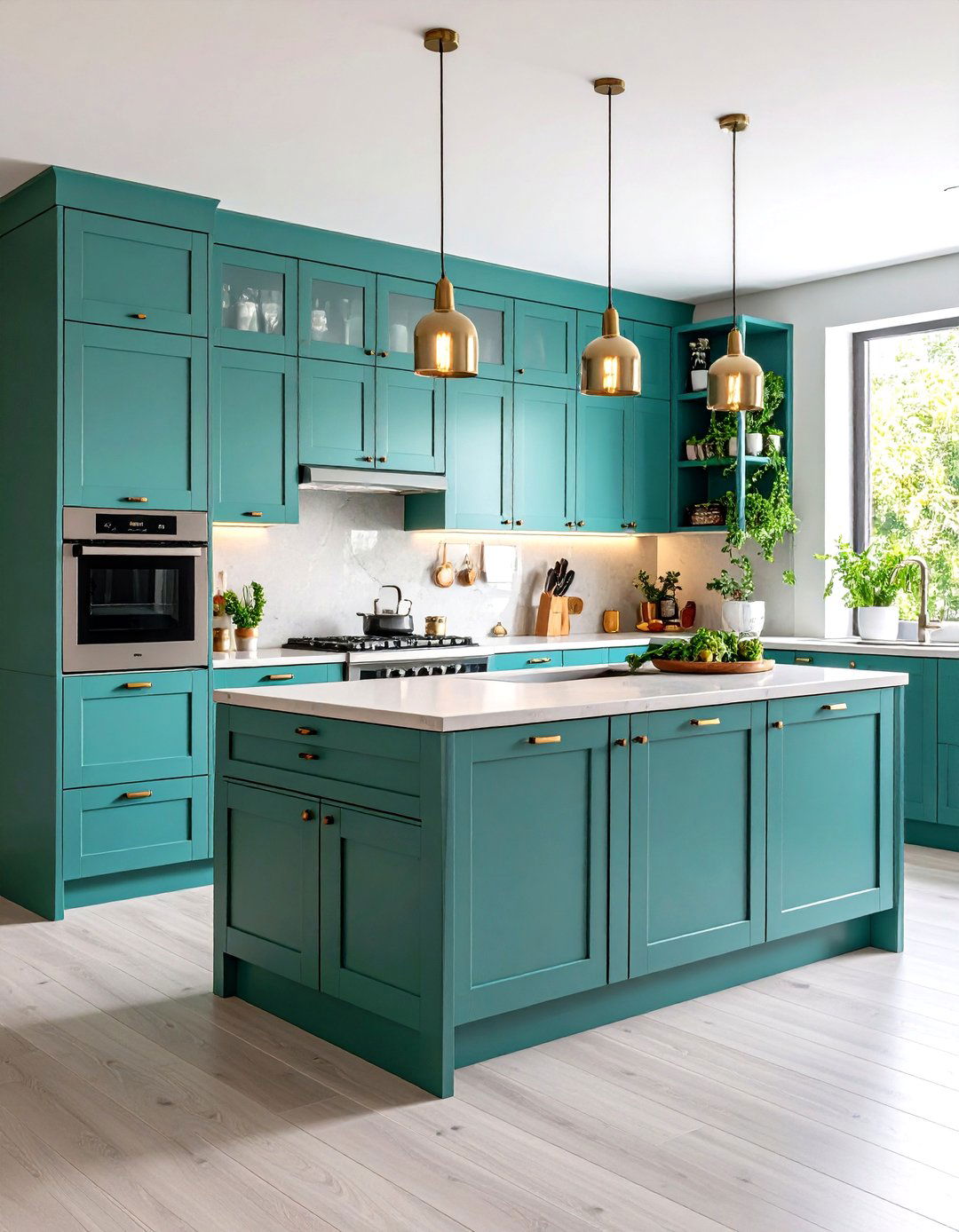
Toe-kick drawers, tip-out trays, and sliding spice racks tuck essentials out of view so surfaces stay gallery-clean. Designers even camouflage small appliances behind lift-up tambour doors that match nearby panels. Keeping counters clear is vital in an open kitchen because every mess is on show from the sofa.
7. Install Smart, Flush-Front Appliances
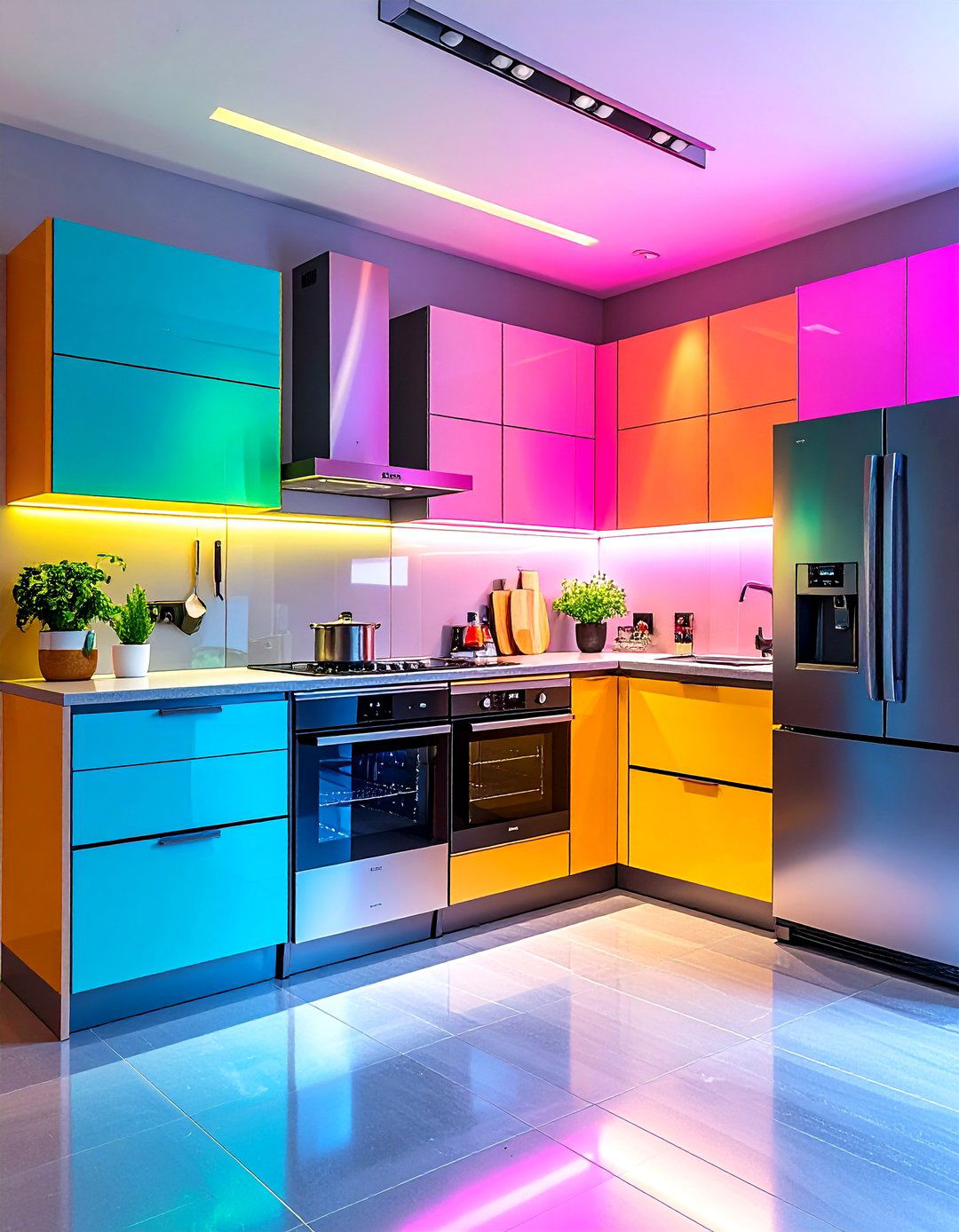
Fully integrated fridges and dishwashers blend behind cabinet panels, allowing the kitchen wall to read as one elegant plane. New models support voice or app control, so you can preheat the oven while chatting across the island. Opt for haptic-feedback controls and clear visual alerts to keep tech inclusive for all ages.
8. Add Sliding Glass Panels for Flexible Privacy
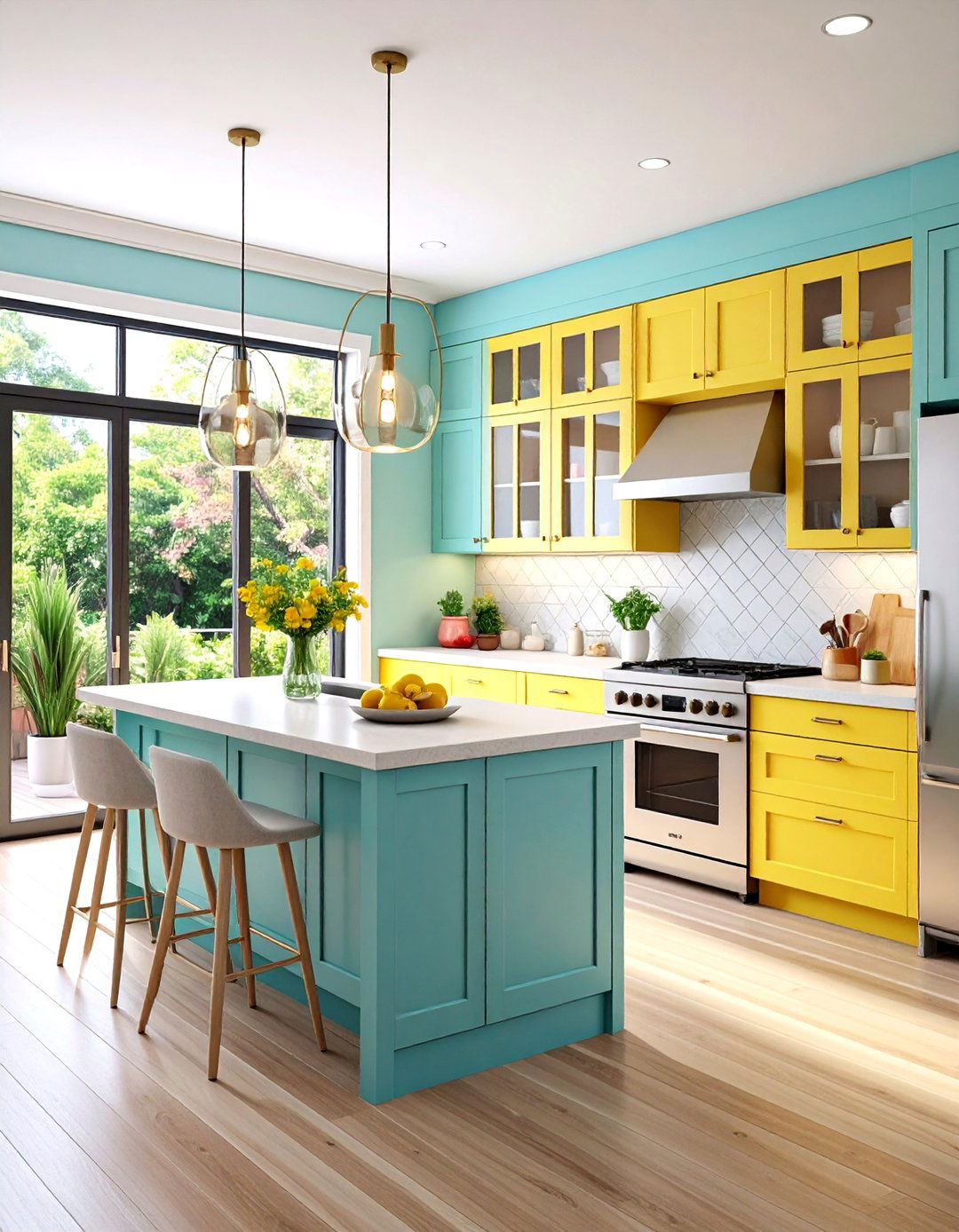
When you crave quiet — or need to contain cooking aromas — tempered-glass pocket doors glide shut without blocking light. Choose reeded or frosted finishes to soften views yet maintain a sense of connection. Tracks recessed into the ceiling preserve the seamless floor run that open kitchens are loved for.
9. Carve Out a Breakfast Nook Under a Window
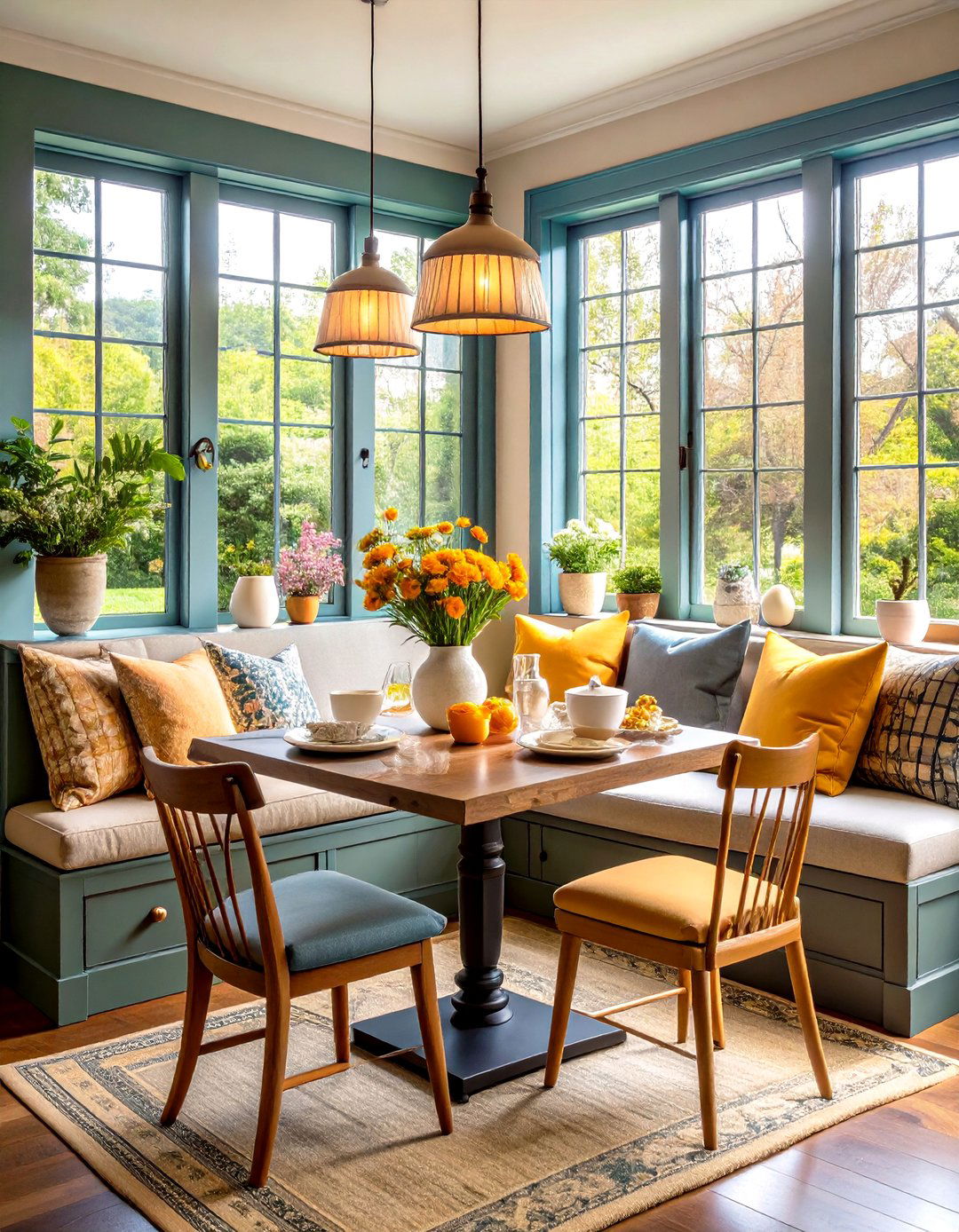
A built-in banquette hugging one corner delivers café vibes while clearing floor space. Upholster in performance fabric, then tuck drawers beneath the seat for seldom-used bakeware. The nook’s lower ceiling or pendant cluster naturally frames morning coffee within the larger kitchen scene.
10. Let a Bold Island Color Steal the Show
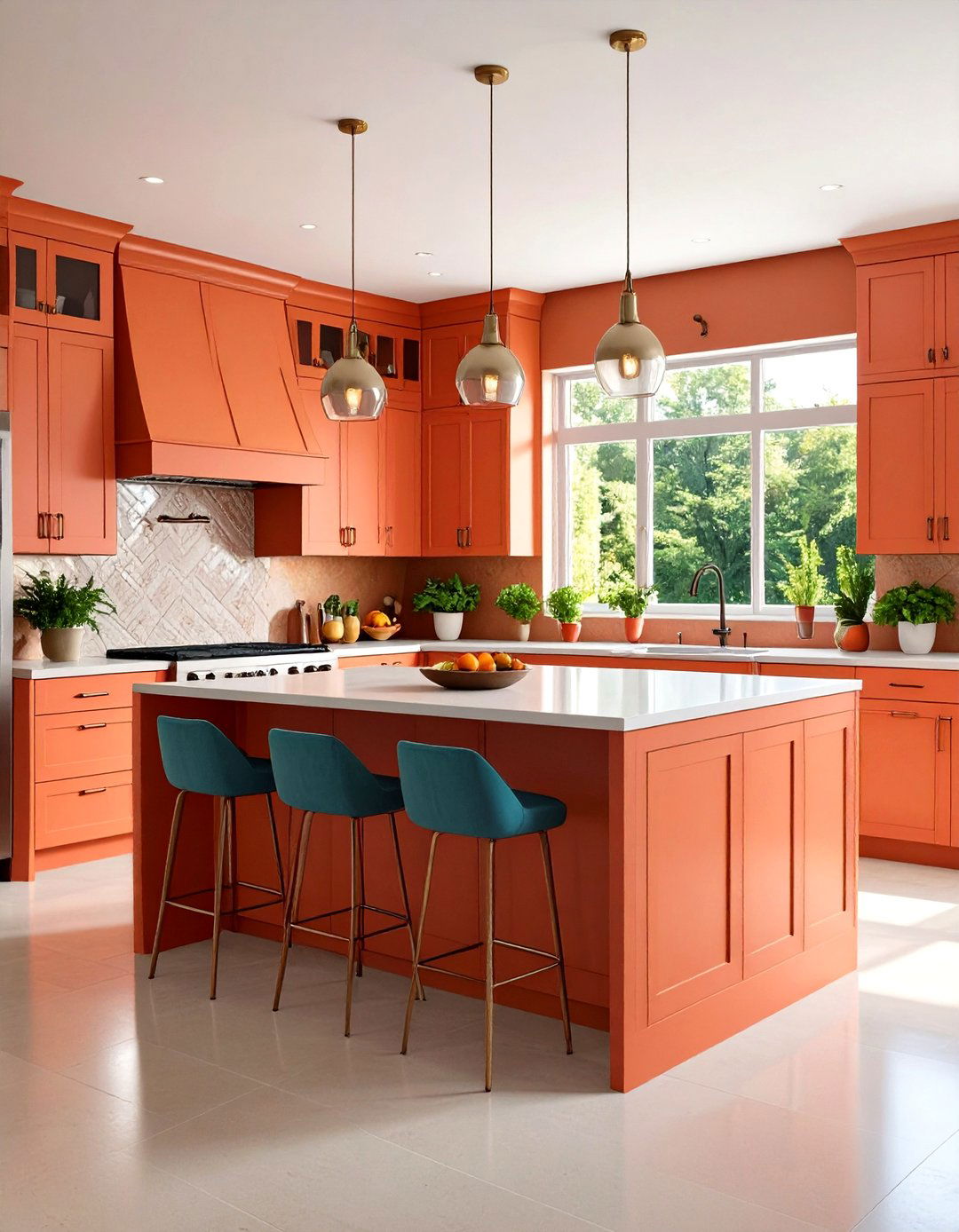
Painting the island terracotta, navy, or even sunshine yellow injects personality without overwhelming the shared living area. Pair with neutral perimeter cabinets so the eye lands on the central hub, reinforcing the kitchen’s gathering role. A protected satin finish resists scuffs from eager kids’ feet.
11. Showcase Collections on Open Shelving
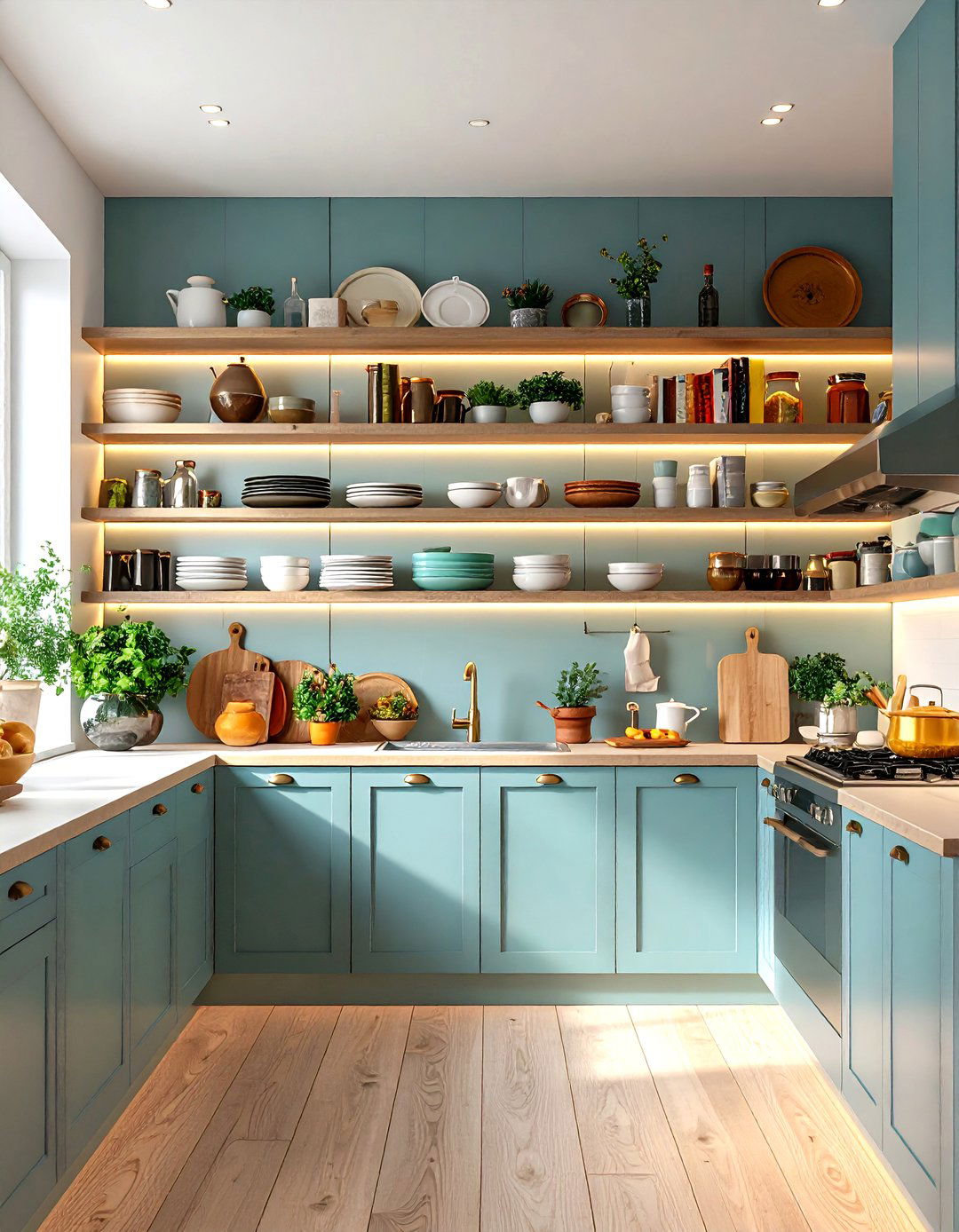
Curate plates, cookbooks, or artisanal pottery on thick white-oak shelves to turn storage into art. Limit displays to a cohesive palette so the arrangement feels intentional, not cluttered. Undermount LED strips add drama after dark and double as ambient lighting for the sofa zone opposite.
12. Suspend a Pot Rail to Free Up Cabinets
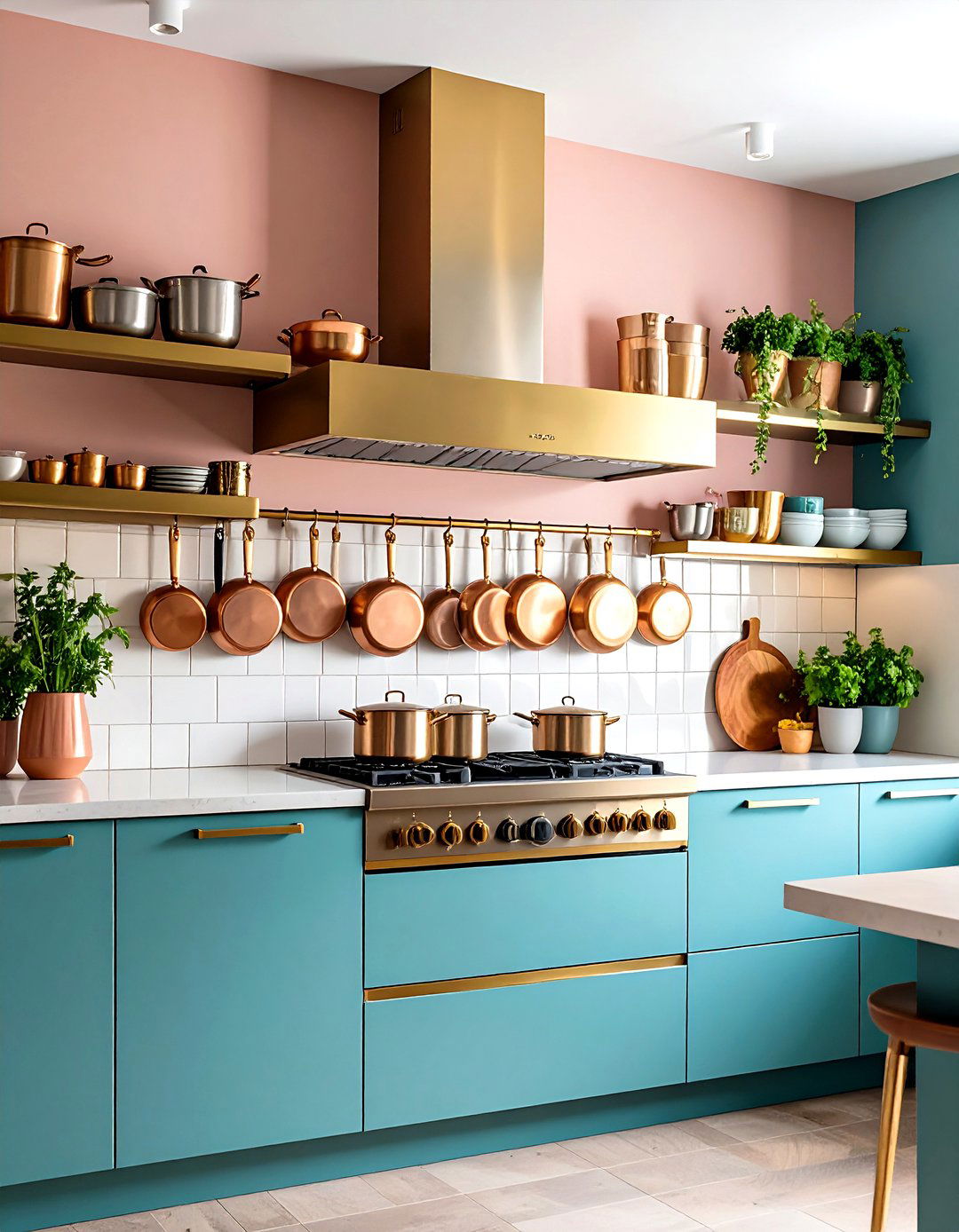
A stainless or brass rail above the splashback keeps most-used pans reachable and lends bistro flair. This frees deep drawers for appliances and reduces upper-cabinet bulk, enhancing the breezy vibe open kitchens strive for. Combine with magnetic knife strips to streamline prep sequences.
13. Blend Warm Wood With Cool Stone for Texture
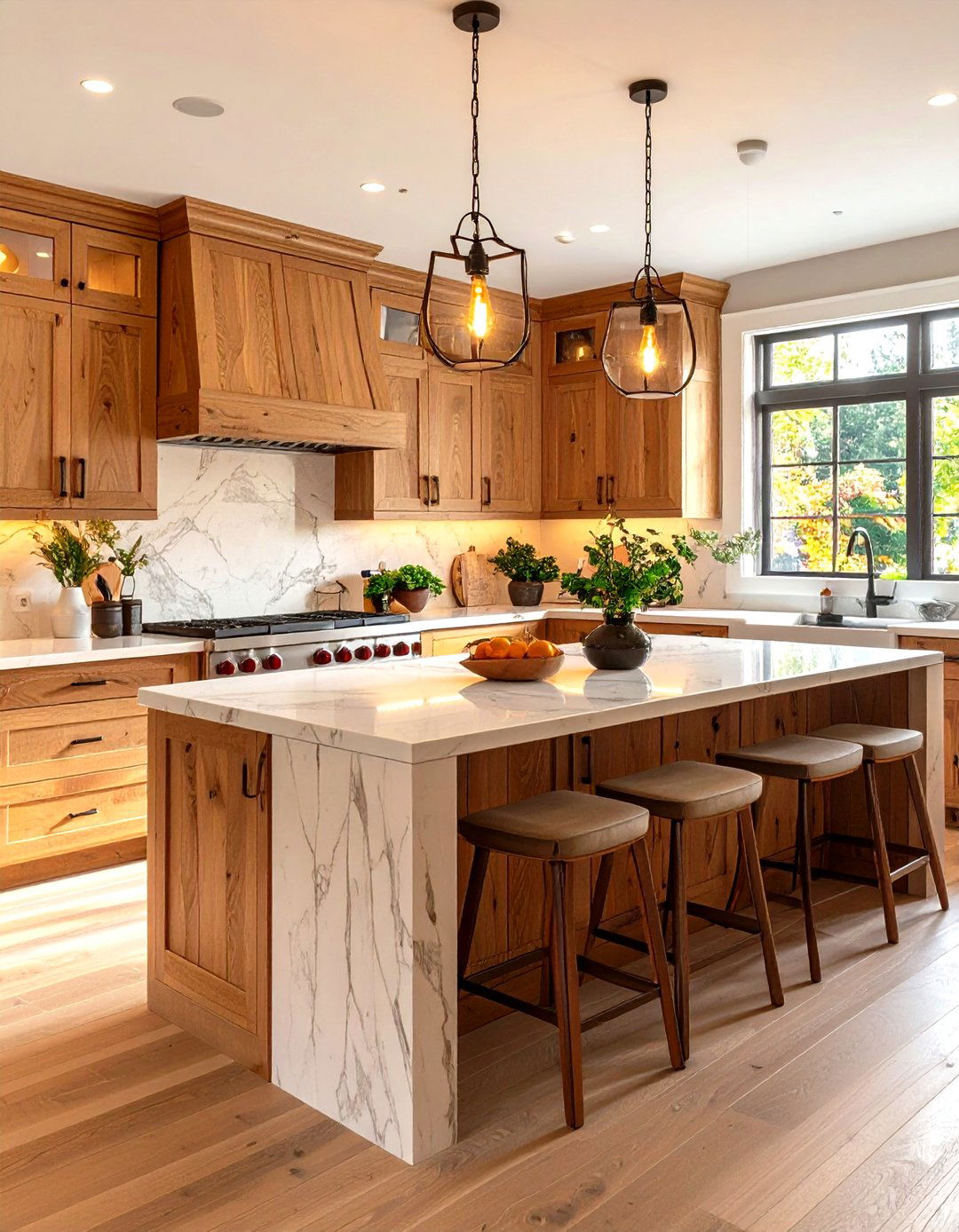
Contrasting materials — think rift-sawn oak fronts beside honed marble counters — create tactile depth without physical partitions. Wood’s visual weight anchors the kitchen, while stone’s reflective surface bounces light across the adjoining dining area, boosting perceived square footage.
14. Fold the Kitchen Into the Garden With Bifold Doors
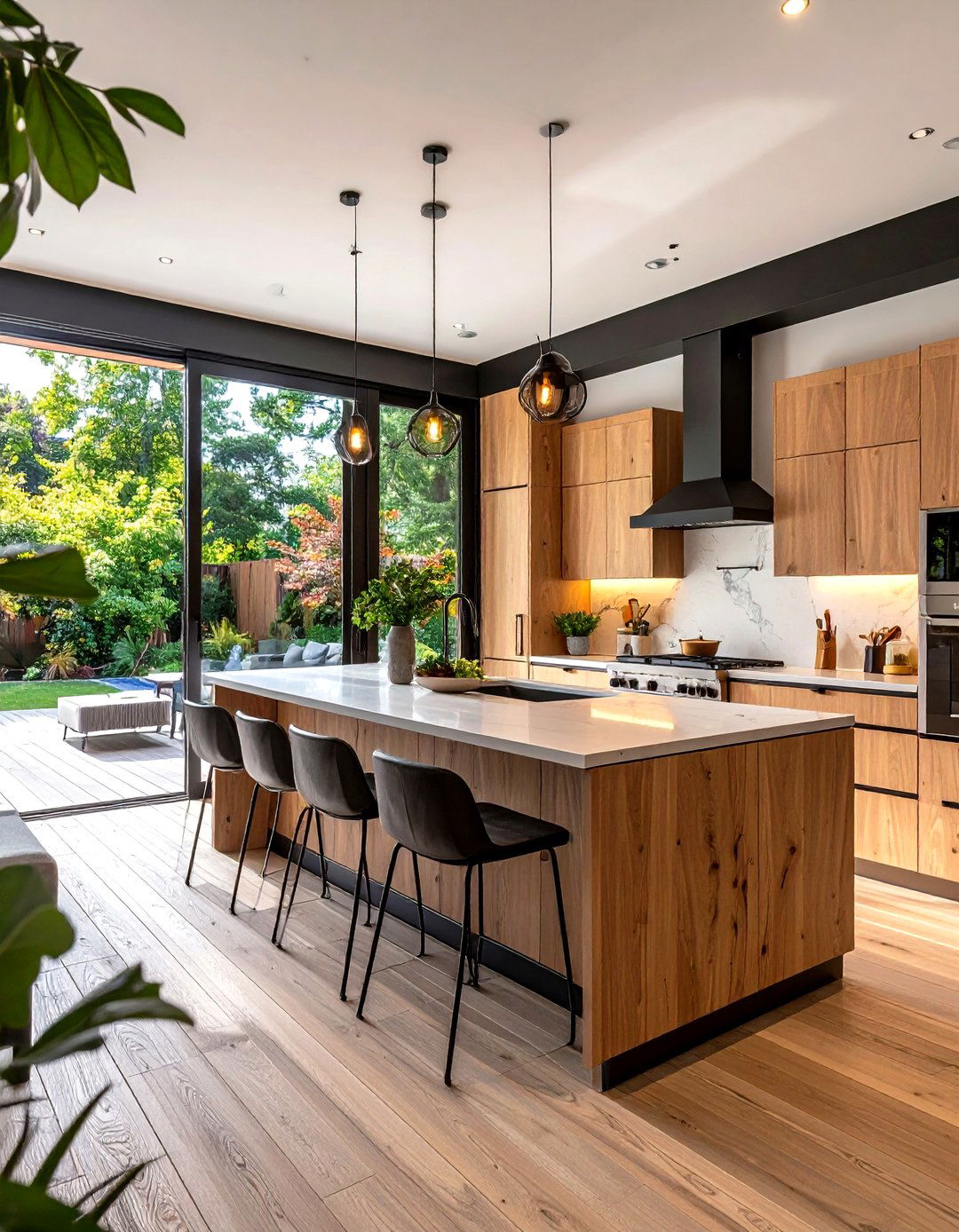
Wide, floor-to-ceiling bifolds erase boundaries between cookspace and patio, expanding party capacity instantly. Align the countertop height with the exterior bar ledge so drinks can slide outside in one motion. Prioritize weather-resistant finishes on adjacent cabinetry.
15. Use Multi-Task Furniture to Stretch Small Plans
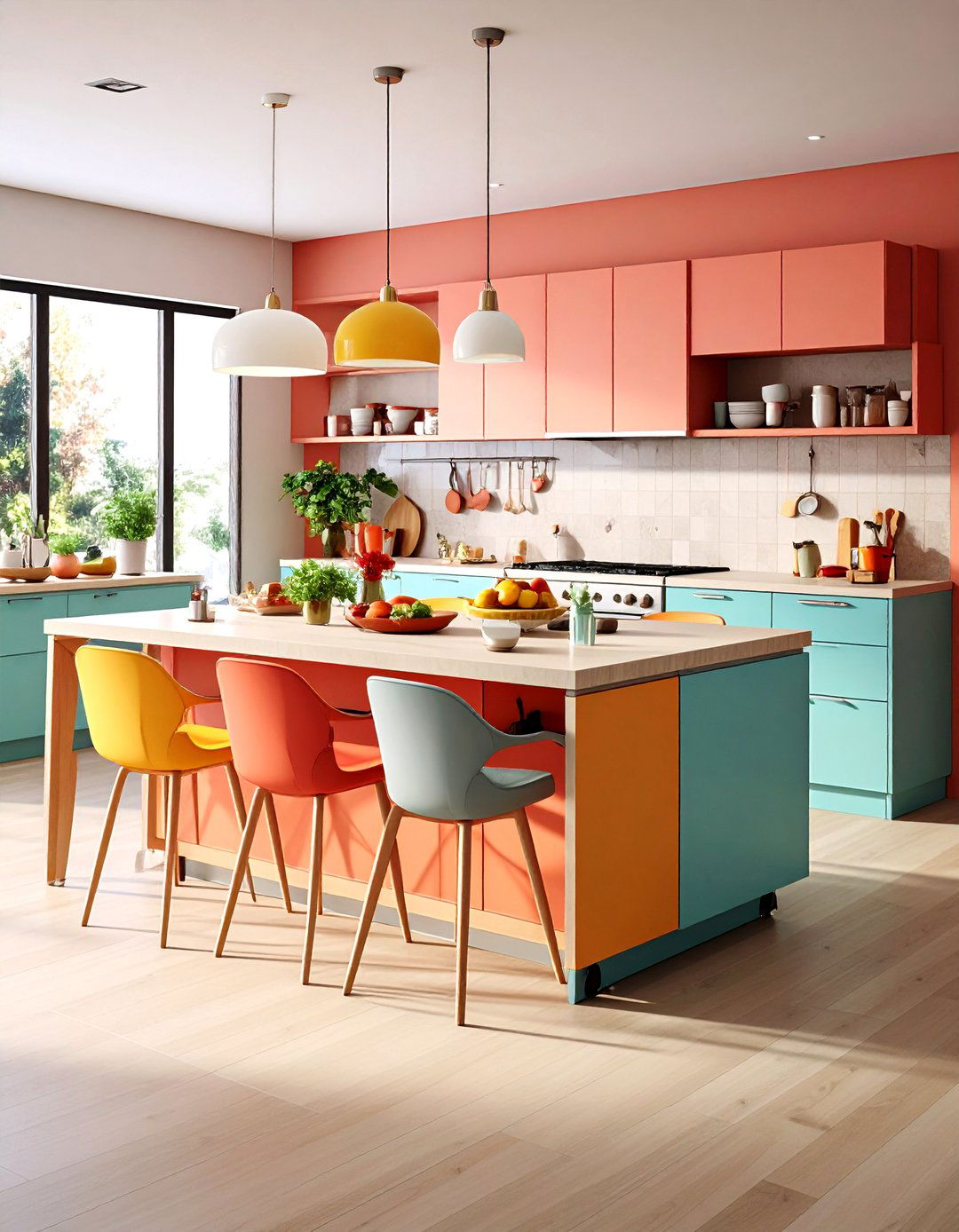
Choose an island on hidden casters that rolls into the living room as a buffet, or a dining table with folding leaves stashed under the surface. Versatility lets you transform the kitchen from family breakfast station to weekend workspace without erecting walls.
16. Prioritize Universal Pathways and Heights
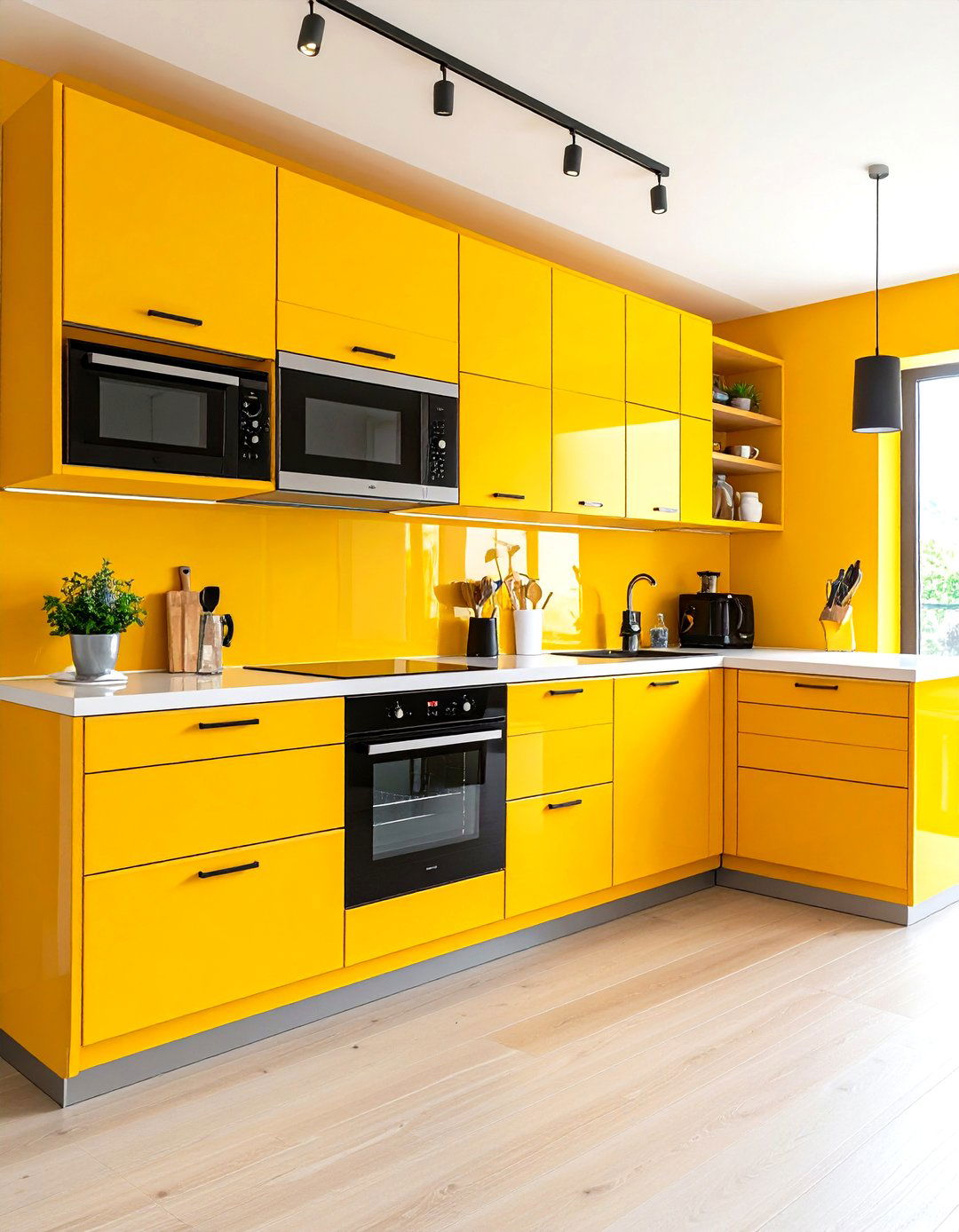
Leave at least 110 cm between counters so wheelchairs or twin cooks glide past comfortably, and position microwave drawers at hip level for safer lifting. Lever-style faucets and side-opening ovens accommodate users of varying abilities while keeping the open kitchen inclusive.
17. Specify Eco-Friendly Surfaces and Fixtures
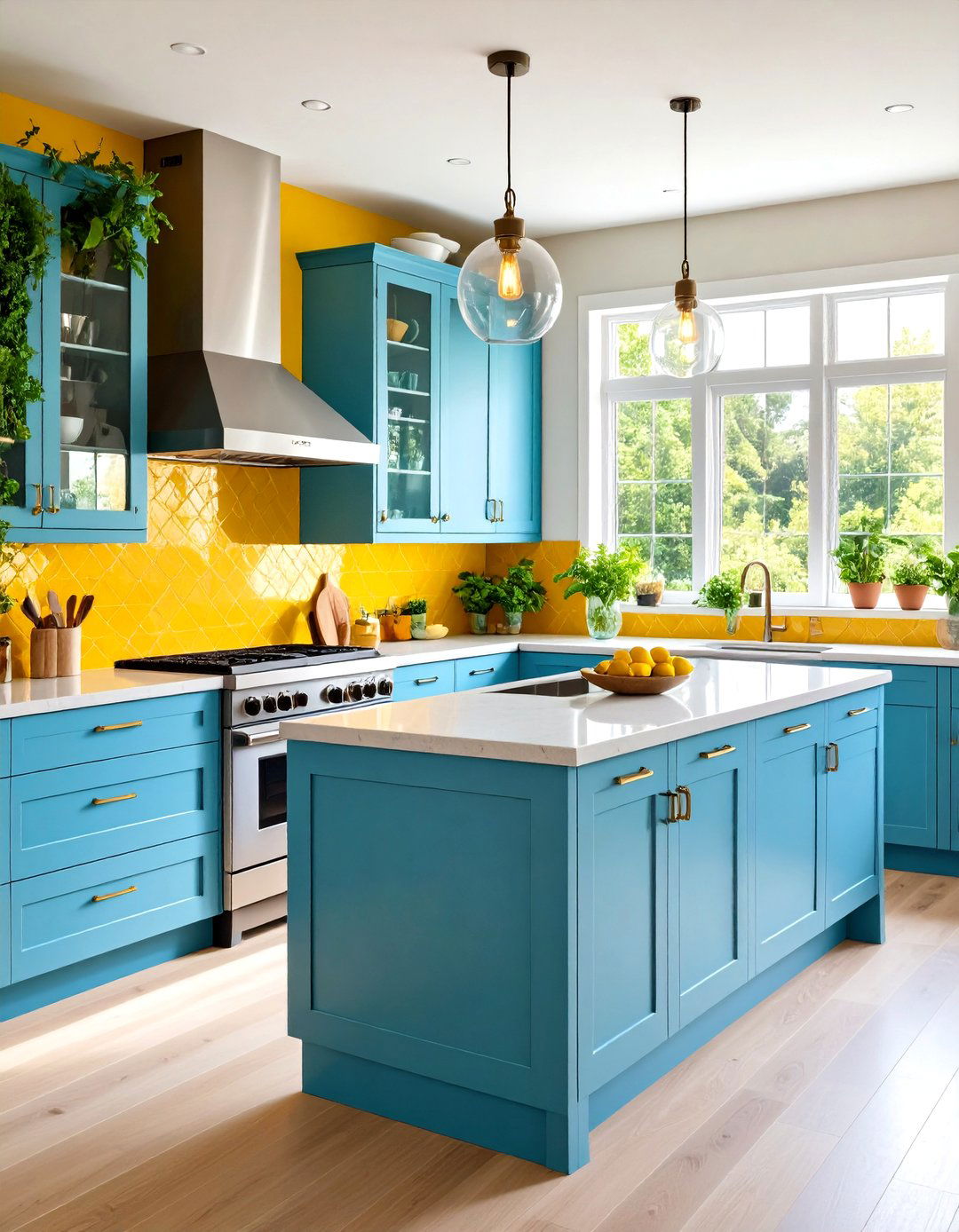
Opt for recycled glass countertops, FSC-certified timber, and low-VOC cabinet finishes to cut indoor toxins. Induction cooktops paired with efficient vent hoods slash energy use, aligning the open kitchen with wider sustainability goals noted in 2025 trend forecasts.
18. Tame Echoes With Soft Accents
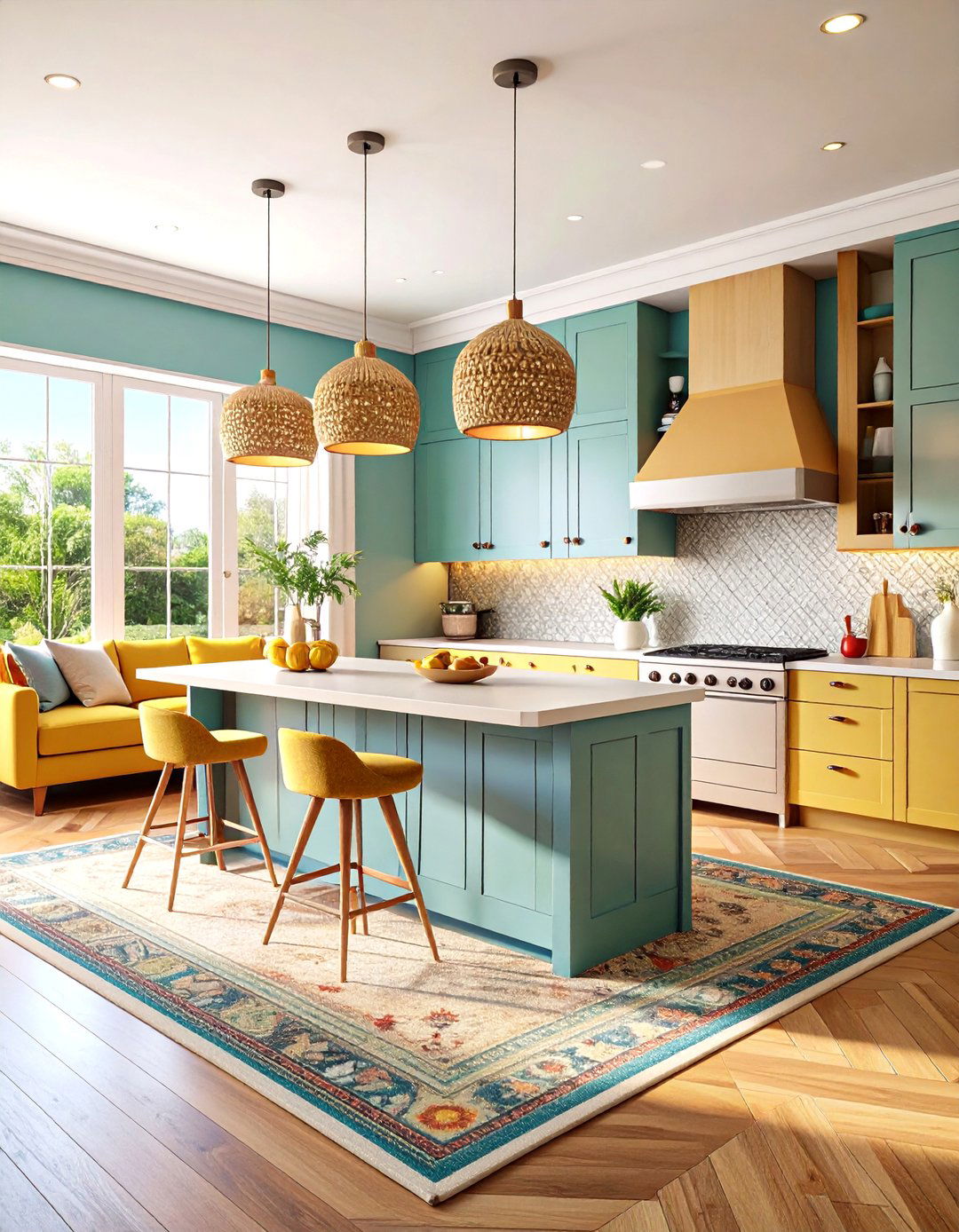
Open layouts often amplify clatter, but cork islands, upholstered stool seats, and ceiling baffles absorb sound without visual bulk. An area rug beneath the adjacent lounge further muffles footsteps, letting conversations flow at normal volume.
19. Disappear the Vent Hood for Sightline Serenity
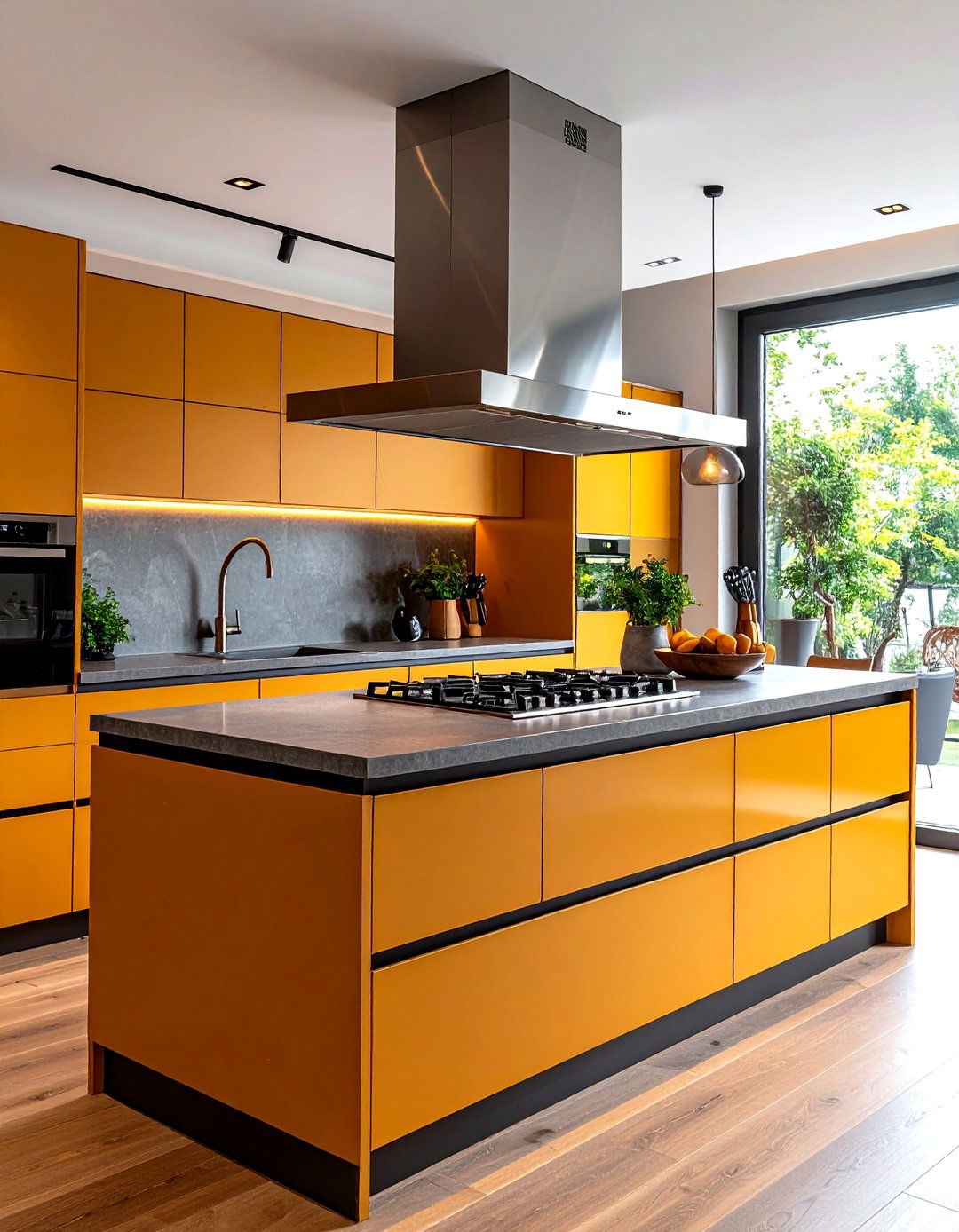
Downdraft extractors or ceiling-flush hoods whisk away steam yet keep the field of view clear to the TV wall or fireplace. Integrate the control panel into the countertop edge for a truly pared-back look that upholds the open aesthetic.
20. Cluster Sculptural Pendants Above the Island
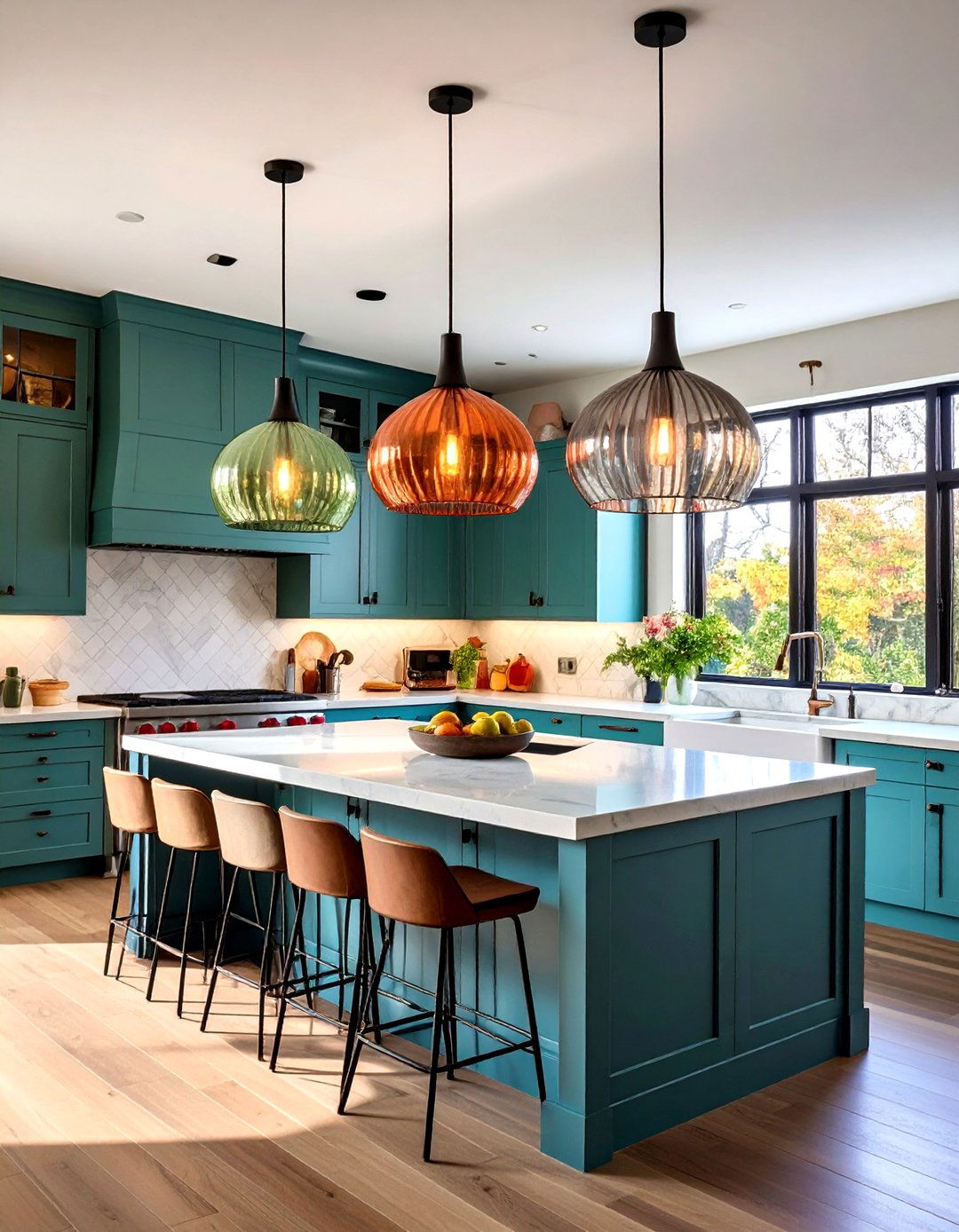
A trio of oversize pendants provides both functional task lighting and a decorative statement that visually “caps” the kitchen zone. Choose translucent shades for openness or metal domes to focus light where you chop. Dim to candle-glow once dinner is served nearby.
21. Opt for Minimal, Handle-Less Cabinets
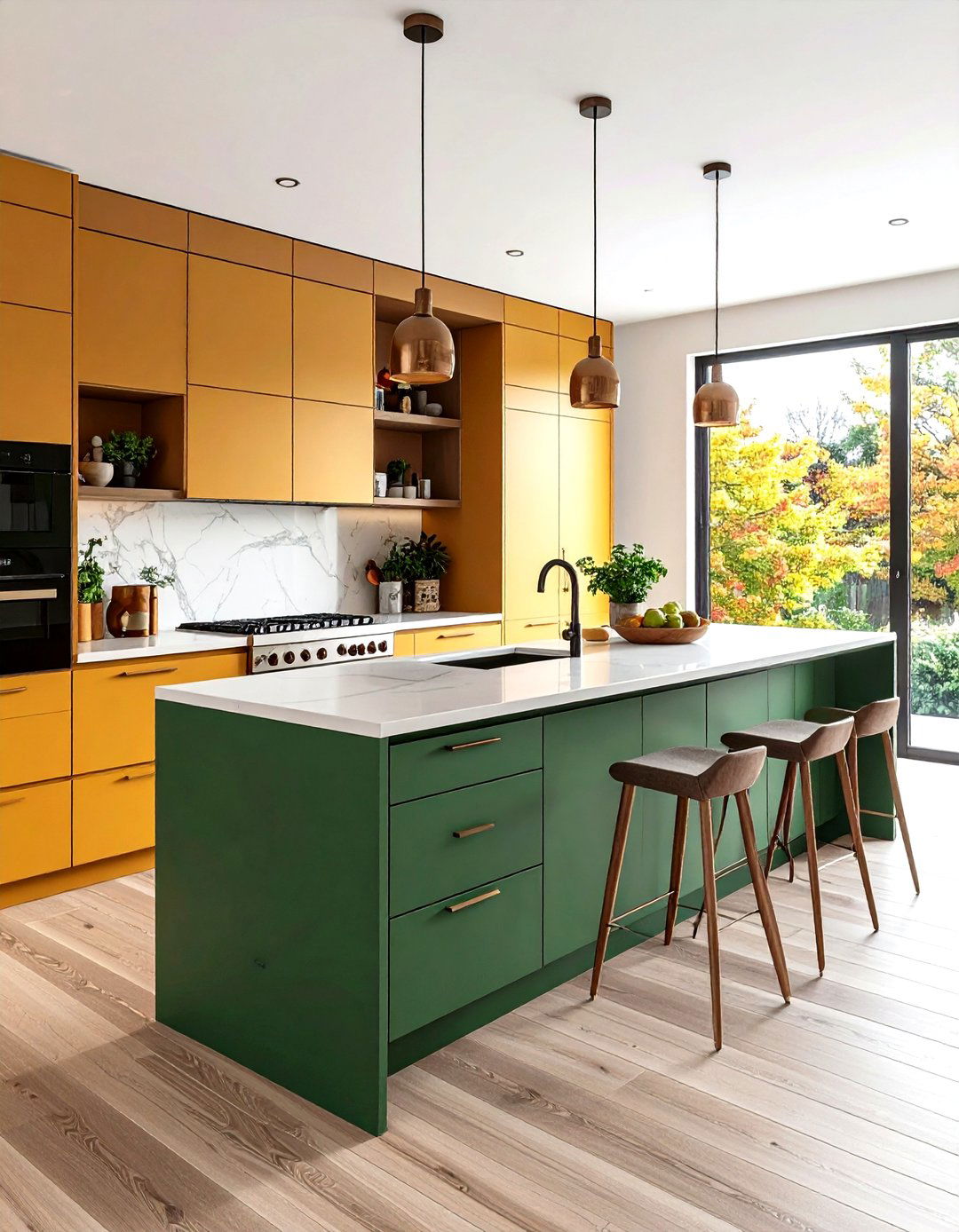
Push-to-open drawers and integrated finger pulls flatten door profiles so cabinetry reads like modern paneling — important when it’s on display from multiple rooms. Pair with concealed hinges and matching toe kicks for continuous lines.
22. Tuck a Walk-In Pantry Behind a Pocket Door
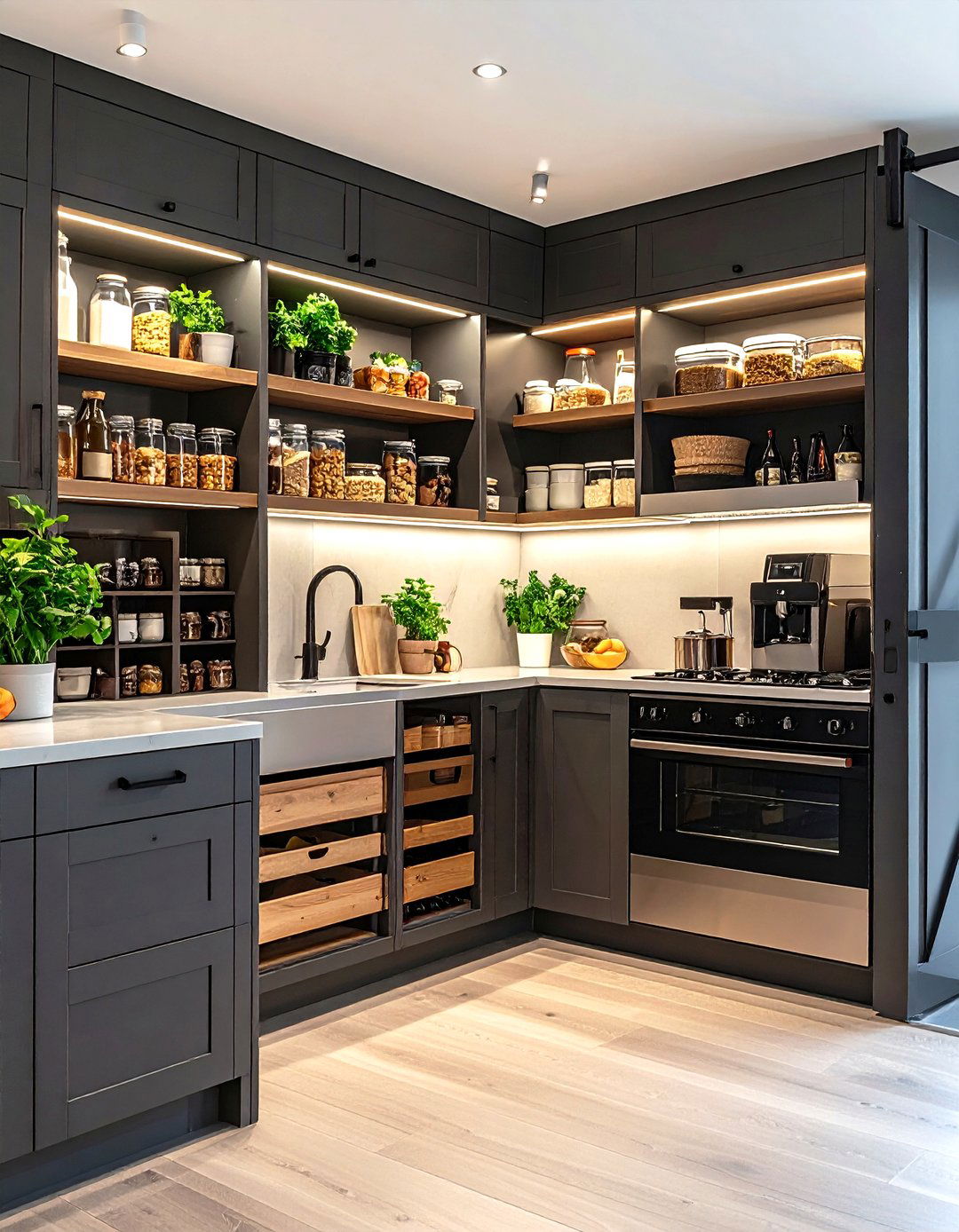
A slim pocket or barn door hides bulk goods and countertop appliances, letting the main kitchen stay clutter-free. Equip with full-extension shelves and motion-sensor lighting for easy grabs. Even 1. 2 m² can swallow a week’s groceries if fitted floor to ceiling.
23. Channel Coastal Calm With Soft Neutrals
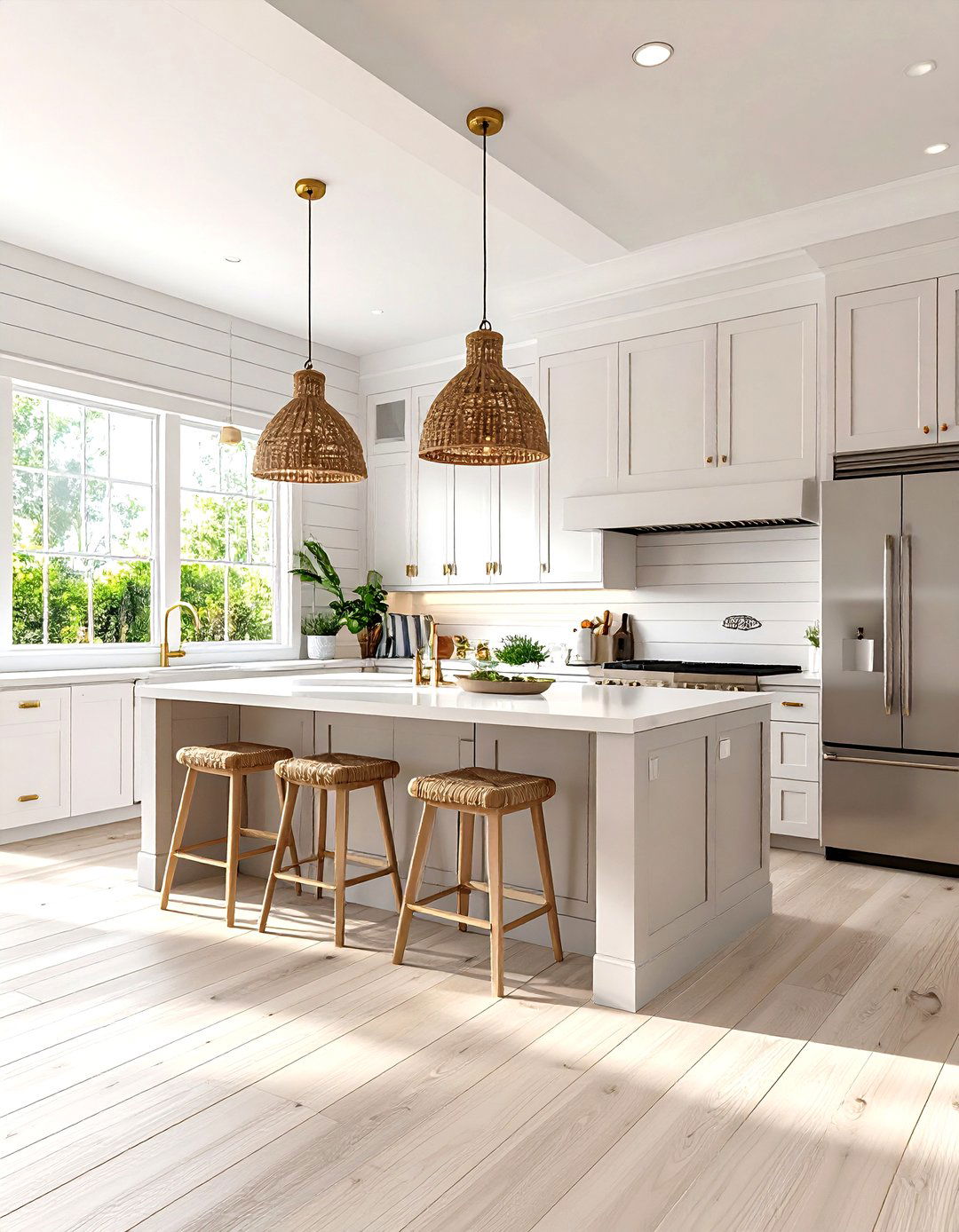
White-oak floors, pale-blue shiplap, and brass accents evoke breezy beachfront kitchens, making large open rooms feel relaxed rather than formal. Add woven pendant shades and striped cushions for casual texture that echoes adjoining living-room throws.
24. Sneak Vintage Charm Into Modern Bones
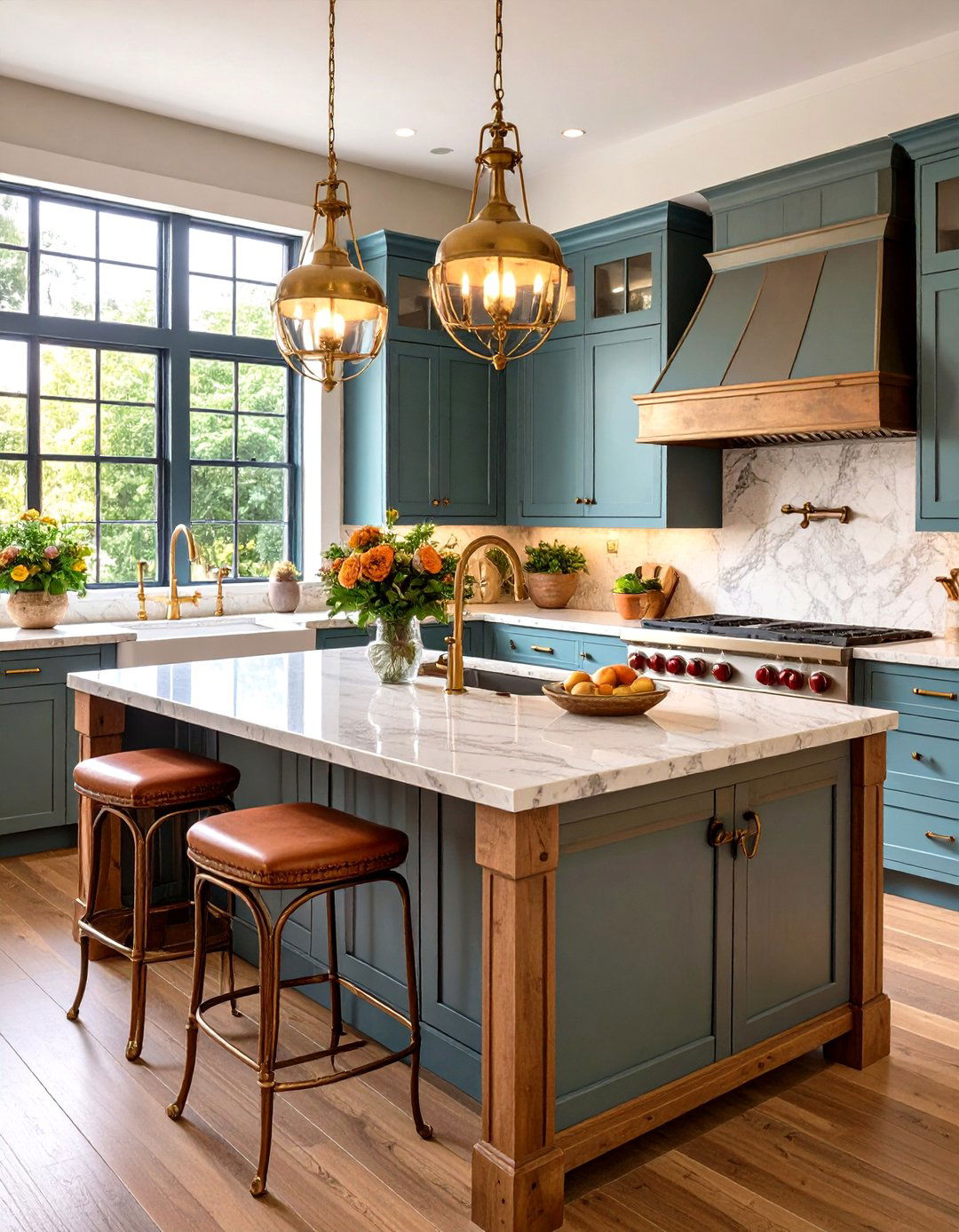
Balance glossy quartz worktops with a reclaimed-wood butcher block or antique brass taps. The eclectic layer grounds an open kitchen, making it feel collected over time instead of showroom-new, and ties in heirloom pieces from the nearby lounge.
25. Plan for Future Tech Upgrades Now
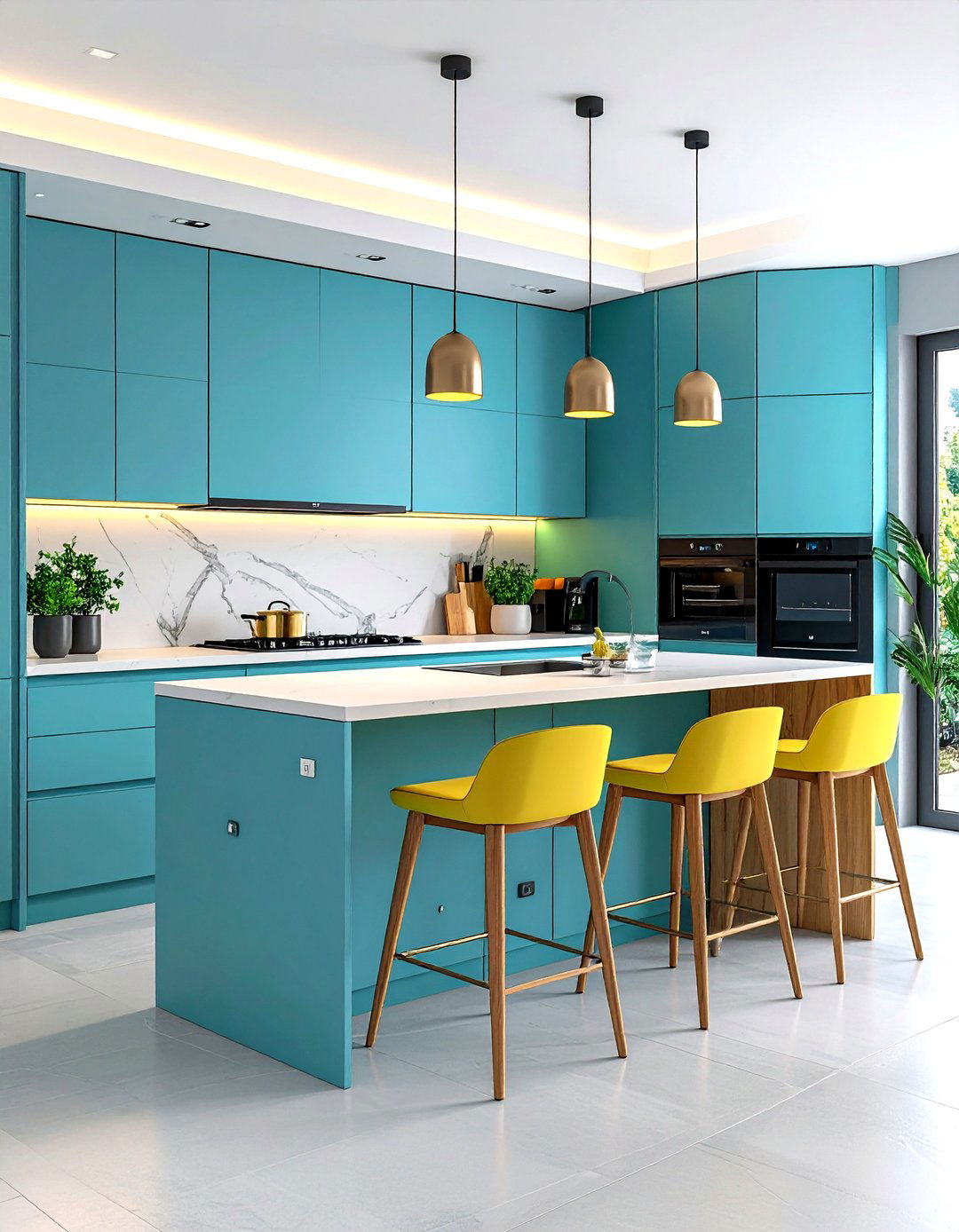
Run extra conduit behind backsplashes and specify USB-C/AC combo outlets in island legs so you can add smart faucets, AI-guided ovens, or under-cabinet grow lights later. Future-proofing the open kitchen’s wiring ensures you keep pace with the rapid evolution of connected cooking.
Conclusion:
Open kitchens thrive when they feel intentional: every zone clearly defined, every surface easy on the eyes, every gadget seamlessly integrated. By mixing zoning strategies, concealed storage, tactile materials, and people-first technology, you gain a hardworking culinary hub that still invites conversation, daylight, and personality to flow unimpeded into adjoining spaces. Adopt the ideas that fit your lifestyle today, then let the flexible bones grow with you tomorrow — proof that “open” can be both inviting and intelligently organized in the modern home.


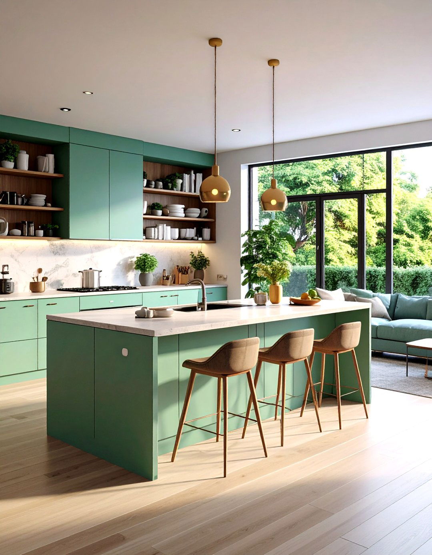
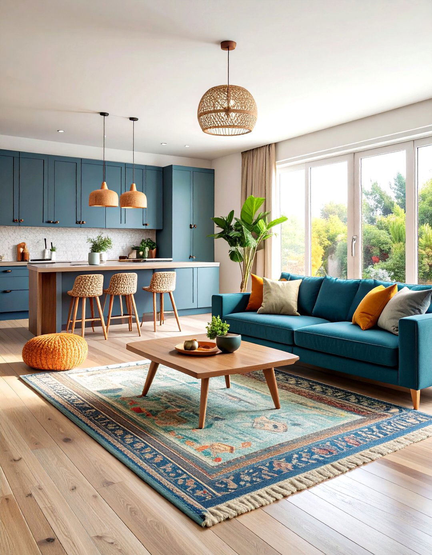
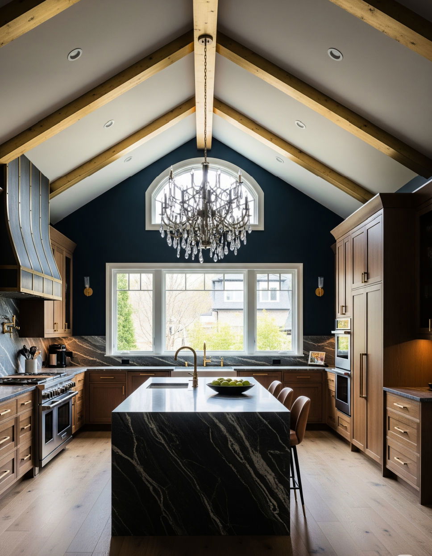
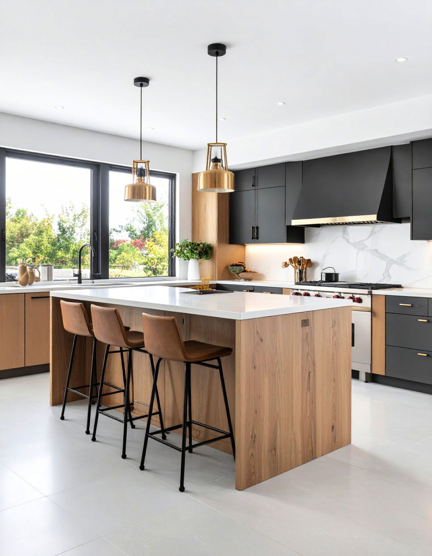
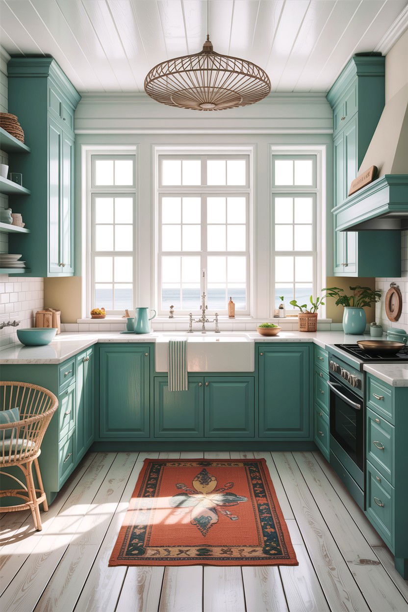
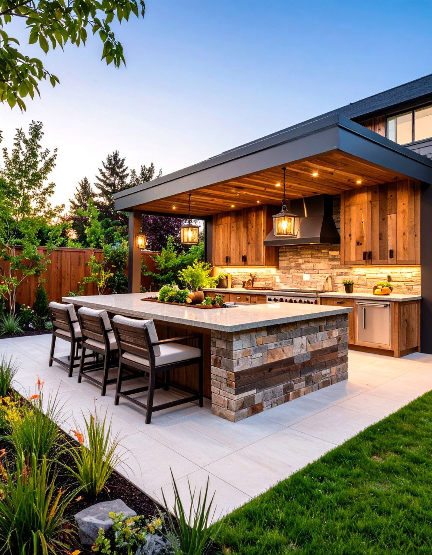
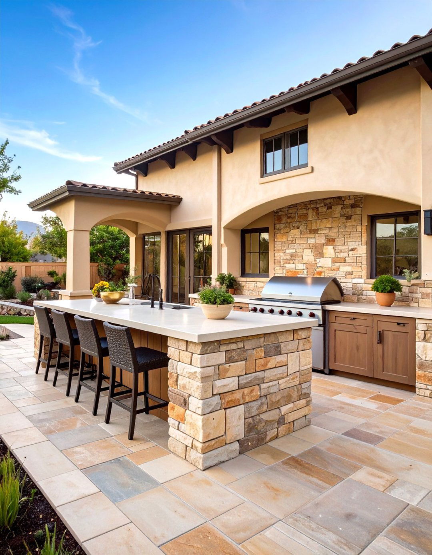
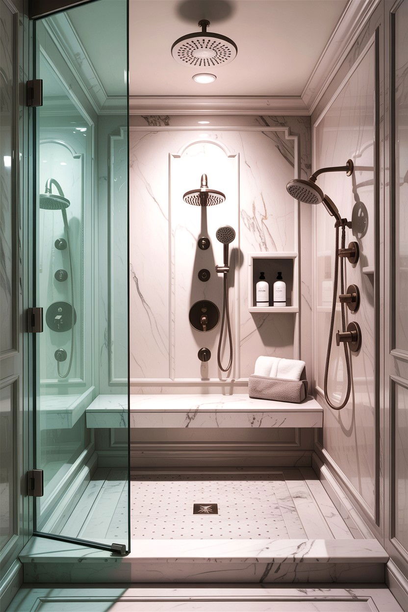
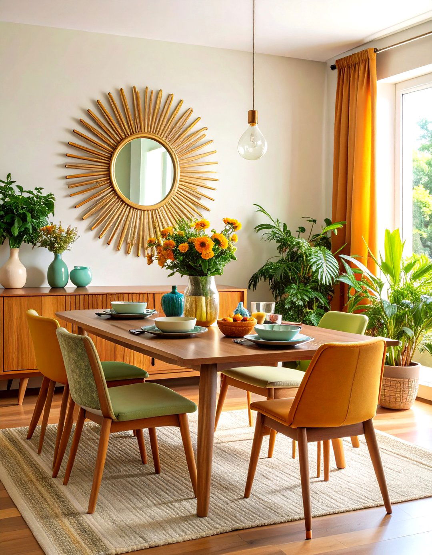
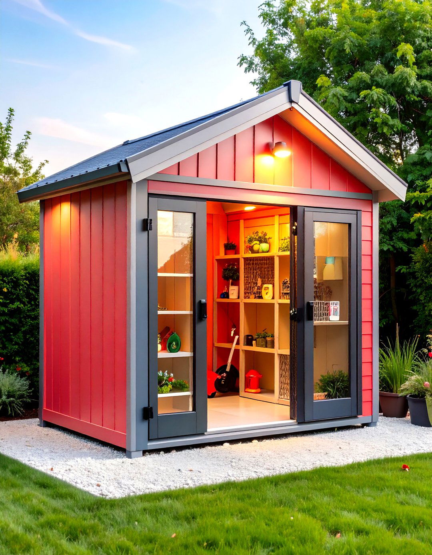
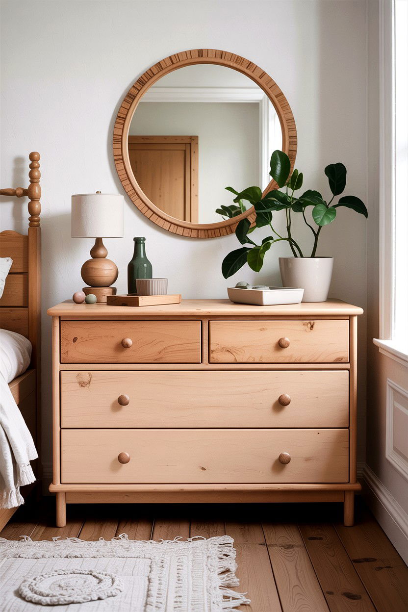
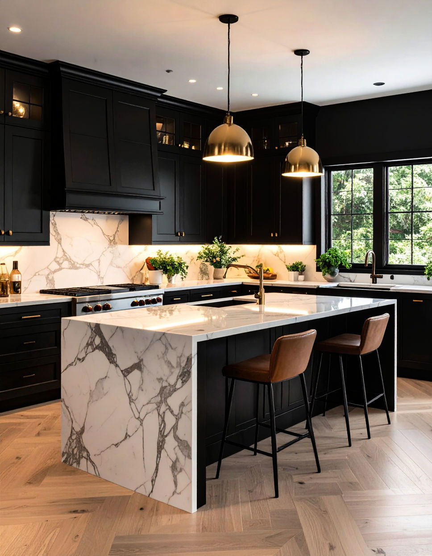
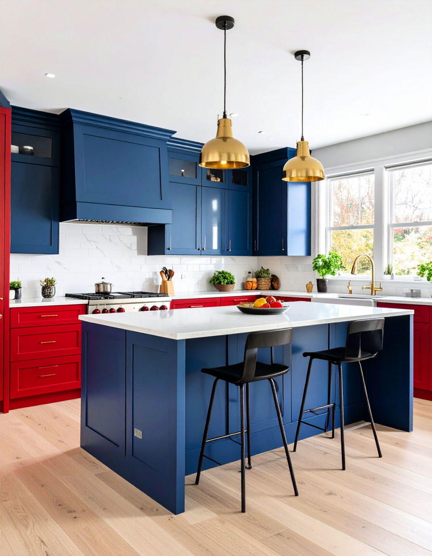
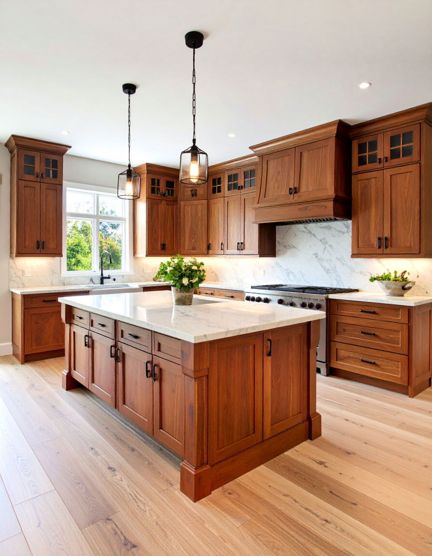
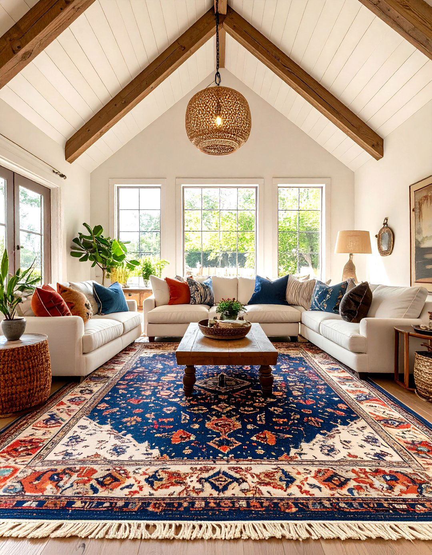
Leave a Reply