Imagine wandering through a sunlit open floor plan where each area flows seamlessly into the next, yet feels delightfully distinct. As an interior designer who’s transformed countless homes, I’ve seen how strategic use of rugs, lighting, and modular furniture can redefine any layout. Today’s open floor plan ideas focus on crafting purposeful zones — dining, working, lounging — while preserving visual cohesion and inviting natural light. Experts also recommend hybrid solutions that balance openness with privacy, using movable screens and smart furnishings to adapt spaces to your needs. Below are 25 actionable strategies to help you design an open floor plan that’s both expansive and intimate.
1. Zone with Area Rugs in an Open Floor Plan
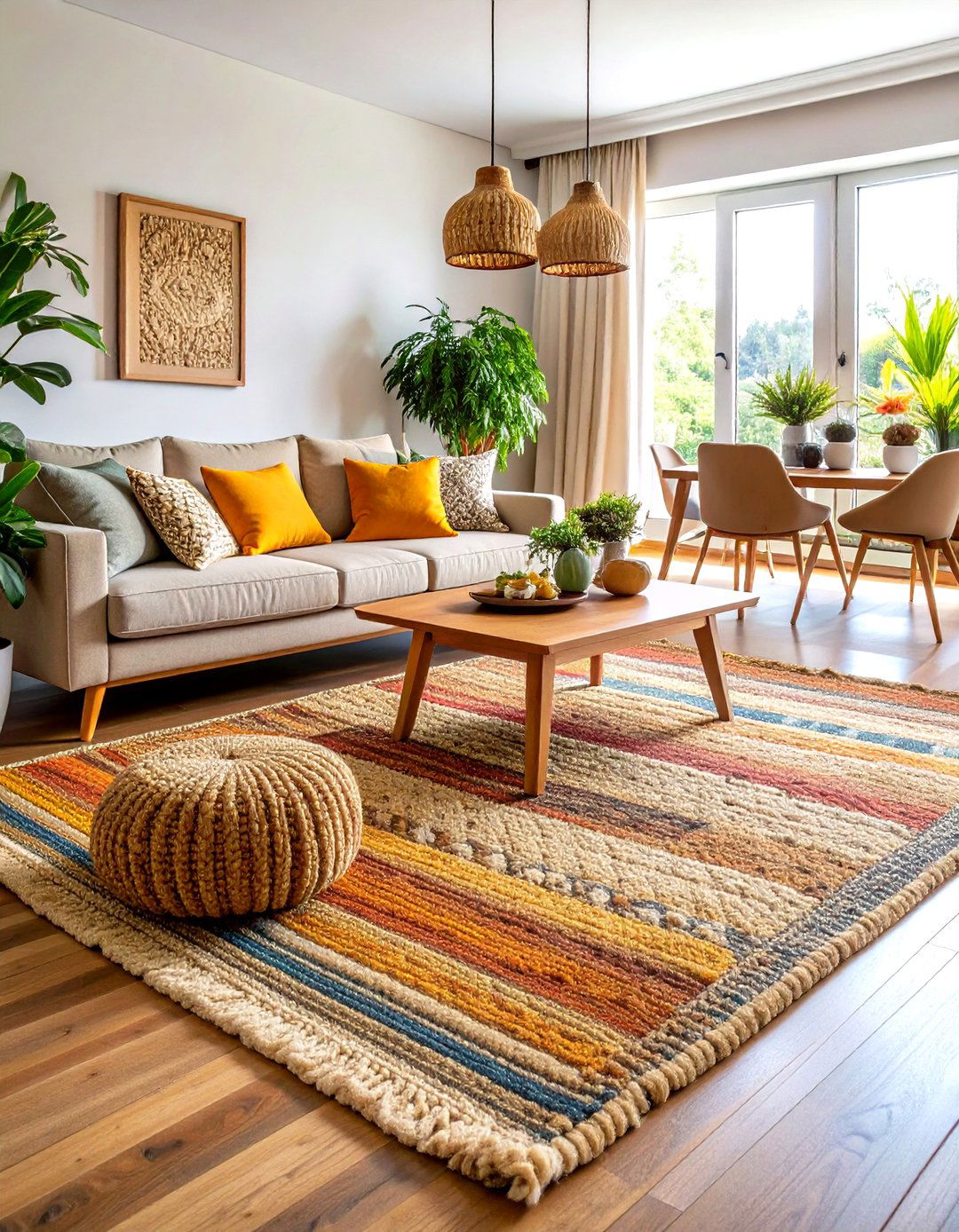
For defining distinct areas within an open floor plan, layer in richly textured area rugs to anchor each zone. By selecting rugs that contrast yet complement adjacent surfaces, you create visual boundaries without disrupting flow. A large rug beneath living room seating and a smaller one under the dining table help signal each function, guiding foot traffic naturally. Materials like jute or wool add warmth underfoot while delineating spaces in a multi-functional layout. To maximize the illusion of continuity, choose rug colors that echo dominant accent hues elsewhere in the plan. This simple technique fosters clear zones while preserving the airy openness of open floor plan design.
2. Use Color Continuity Across an Open Floor Plan
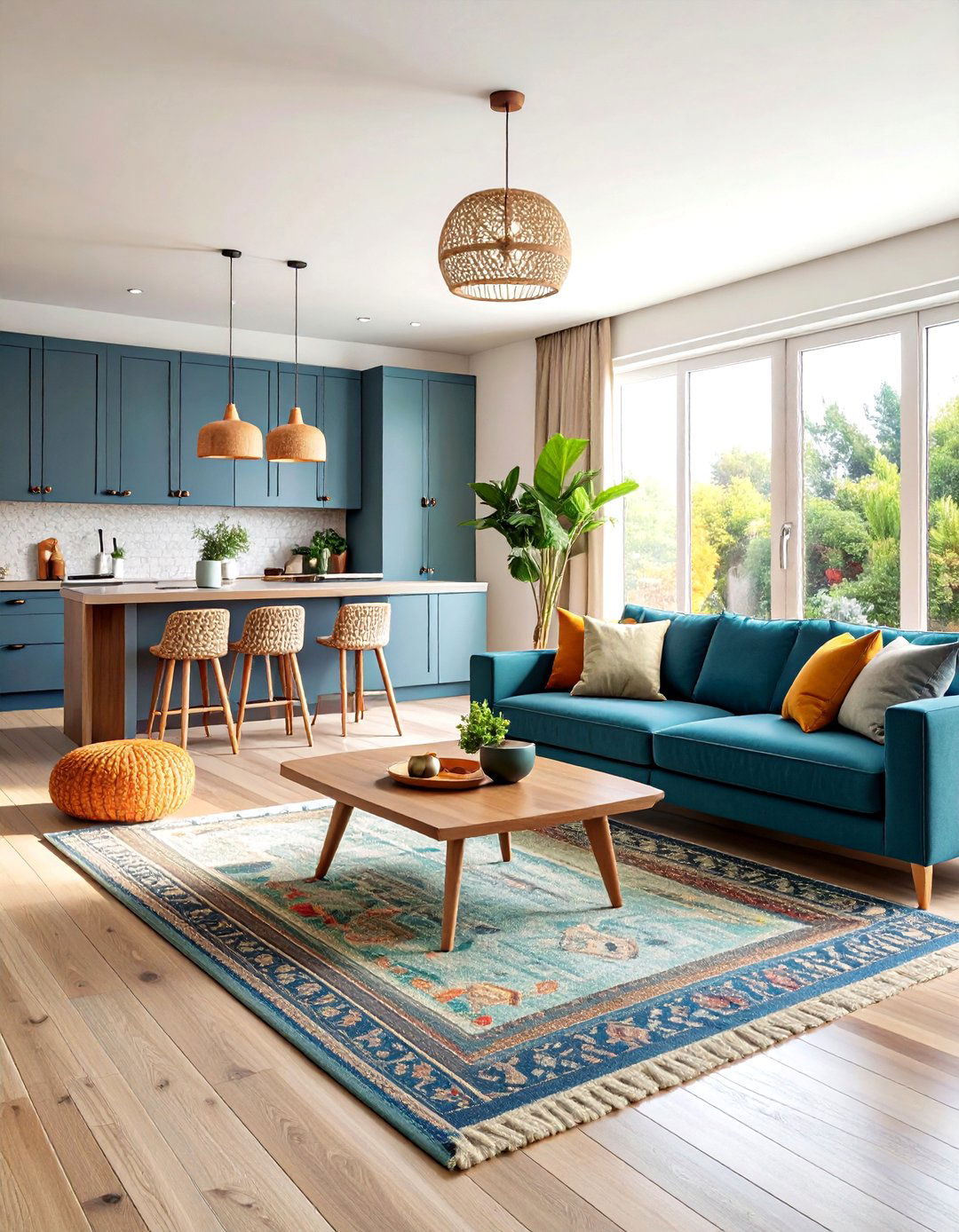
By repeating color schemes across zones in an open floor plan, you ensure a cohesive, inviting feel. When your living area’s accent pillows draw from adjacent kitchen hues, it knits spaces together, eliminating harsh transitions. Interior experts suggest carrying at least one bold accent — like navy cabinetry or terracotta cushions — throughout the plan to maintain unity and guide the eye. Soft textures in upholstery and rugs can echo the kitchen’s color palette for subtle yet impactful cohesion. Through thoughtful repetition, an open floor plan feels both expansive and harmonious, making every area feel part of an integrated whole.
3. Utilize Accent Chairs to Define Seating in an Open Floor Plan
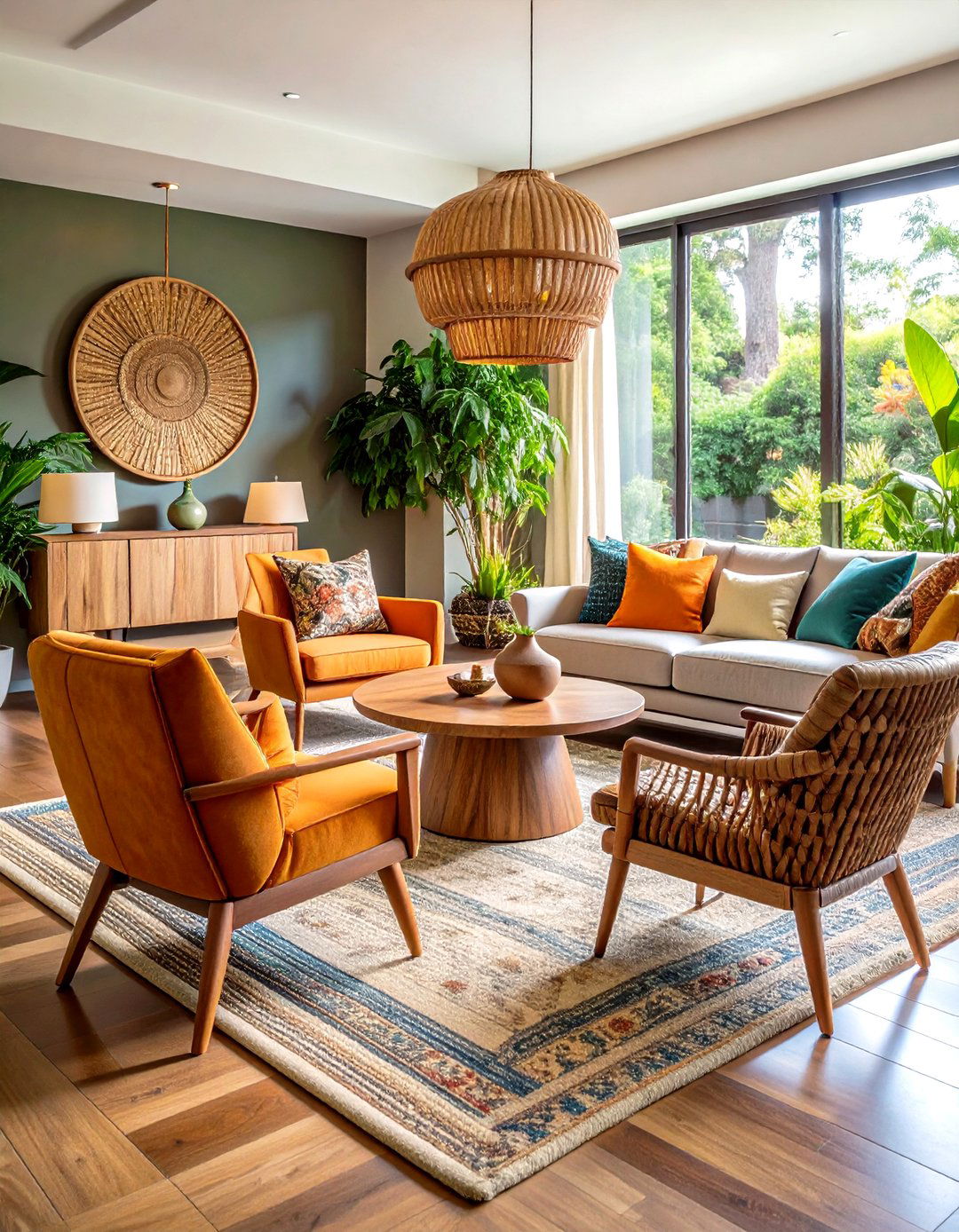
An open floor plan benefits from strategic use of accent chairs to create intimate conversation clusters. Placing a pair of chairs with bold upholstery opposite a sofa establishes a distinct seating area without walls. Accent chairs also inject personality — mix woven textures or sculptural silhouettes to enliven the zone. When positioned on the edge of the living space, these chairs serve as visual cues, guiding guests from one function to the next. Rotate or swap covers seasonally to refresh your arrangement without reworking the furniture layout. Accent chairs thus offer both flexibility and definition, making them essential in dynamic open floor plan designs.
4. Divide Spaces with a Console Table in an Open Floor Plan
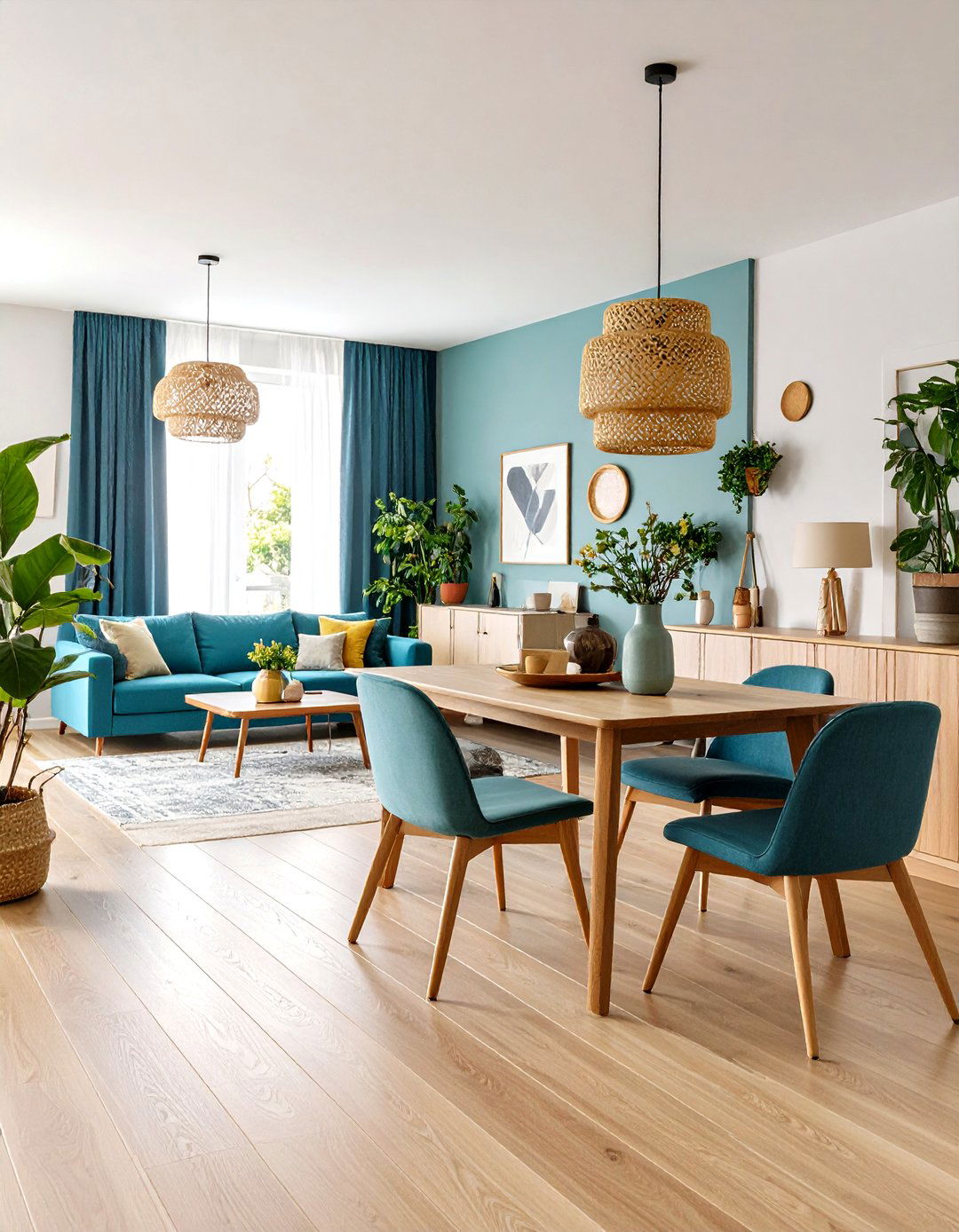
With a console table behind your sofa in an open floor plan, you create a subtle partition that organizes traffic flow. Loading the tabletop with decorative objects and stacking baskets below can visually separate living and dining zones. A narrow, sleek console won’t obstruct sightlines but adds depth and function — ideal for keys and mail stations near entries. Swap seasonal vignettes easily to transform the mood of your open layout. Because it’s freestanding, a console table offers flexibility: slide it closer for a cozier gathering or tuck it away for a streamlined feel. This simple furnishing hack keeps zones distinct while preserving openness.
5. Hang Patterned Wallpaper to Anchor an Open Floor Plan
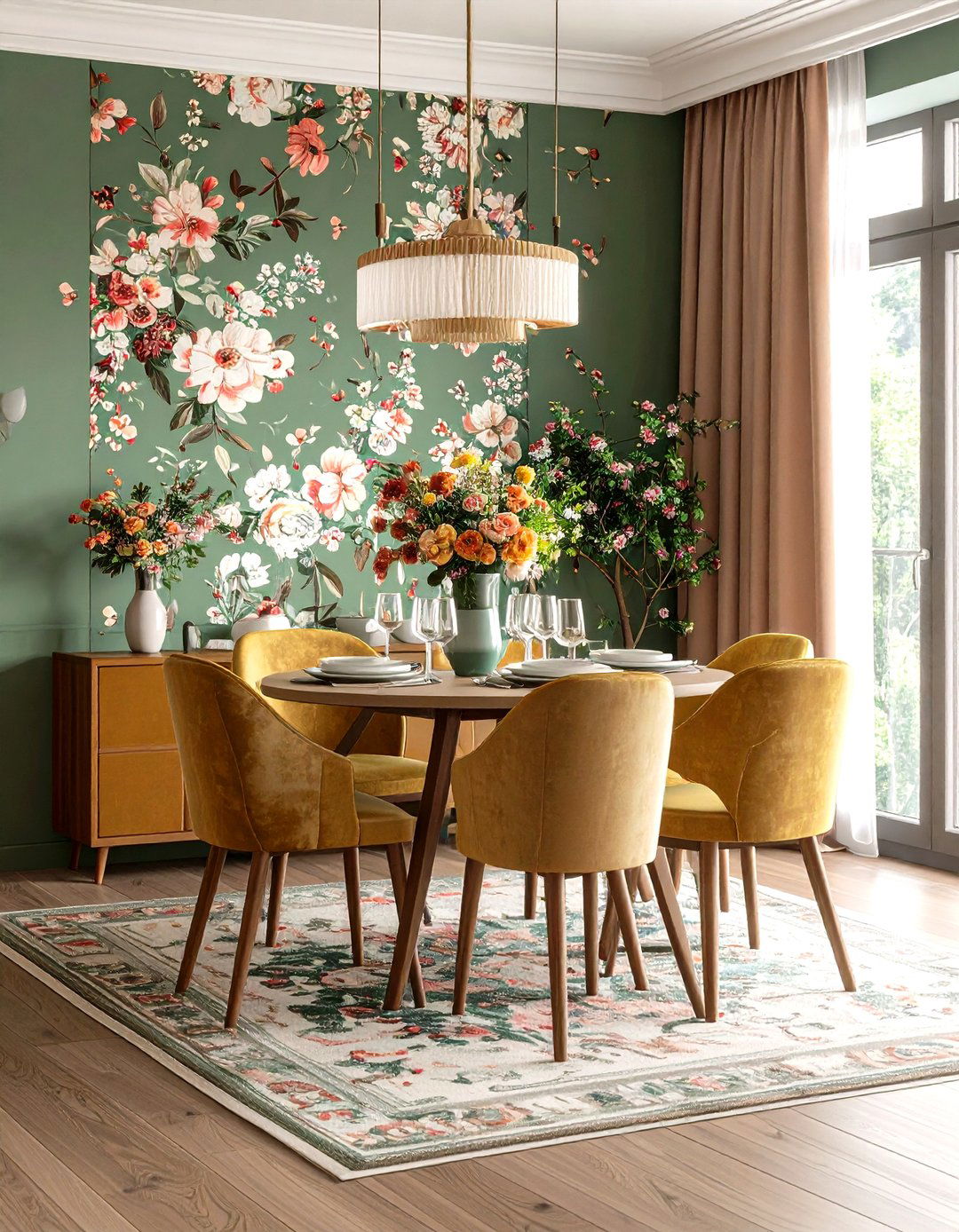
Patterned wallpaper can act as a focal anchor in an open floor plan, delineating a feature wall without interrupting flow. Choose a bold motif on one wall near your dining area to draw the eye and signal a separate zone. Repeating colors from the pattern in adjoining textiles — like cushions or table linens — maintains harmony throughout the plan. Opt for washable, vinyl-coated paper for practical durability in high-traffic open kitchens and living zones. By thoughtfully placing pattern, you carve out personality-rich areas while upholding the seamless expansiveness of your open floor plan design.
6. Highlight Ceiling Treatments in an Open Floor Plan
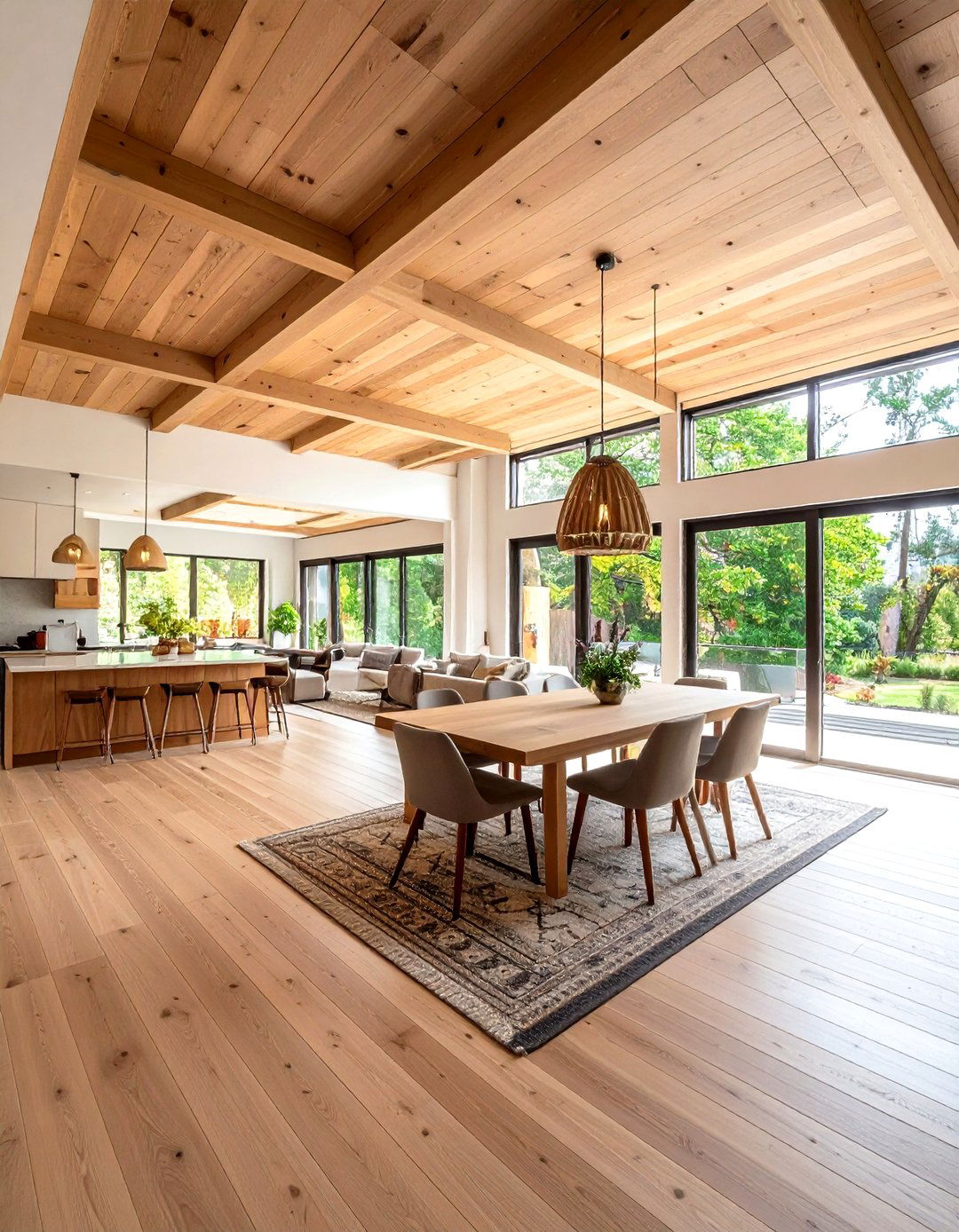
In an open floor plan, highlighting ceiling details can reinforce distinct areas overhead. Installing wooden planks or decorative beams above your dining nook adds architectural interest and visually anchors the space. Matching ceiling finishes between adjacent zones — for example, light oak planks flowing from kitchen to living area — unifies the plan while subtly marking transitions. Painted coffered ceilings or a contrasting paint color can also define specific functions. Because it’s overhead, this strategy doesn’t impede sightlines yet elevates style. Ceiling treatments offer a fresh canvas for zoning, helping structure an open layout with a blend of function and flair.
7. Use Large Decorative Mirrors in an Open Floor Plan
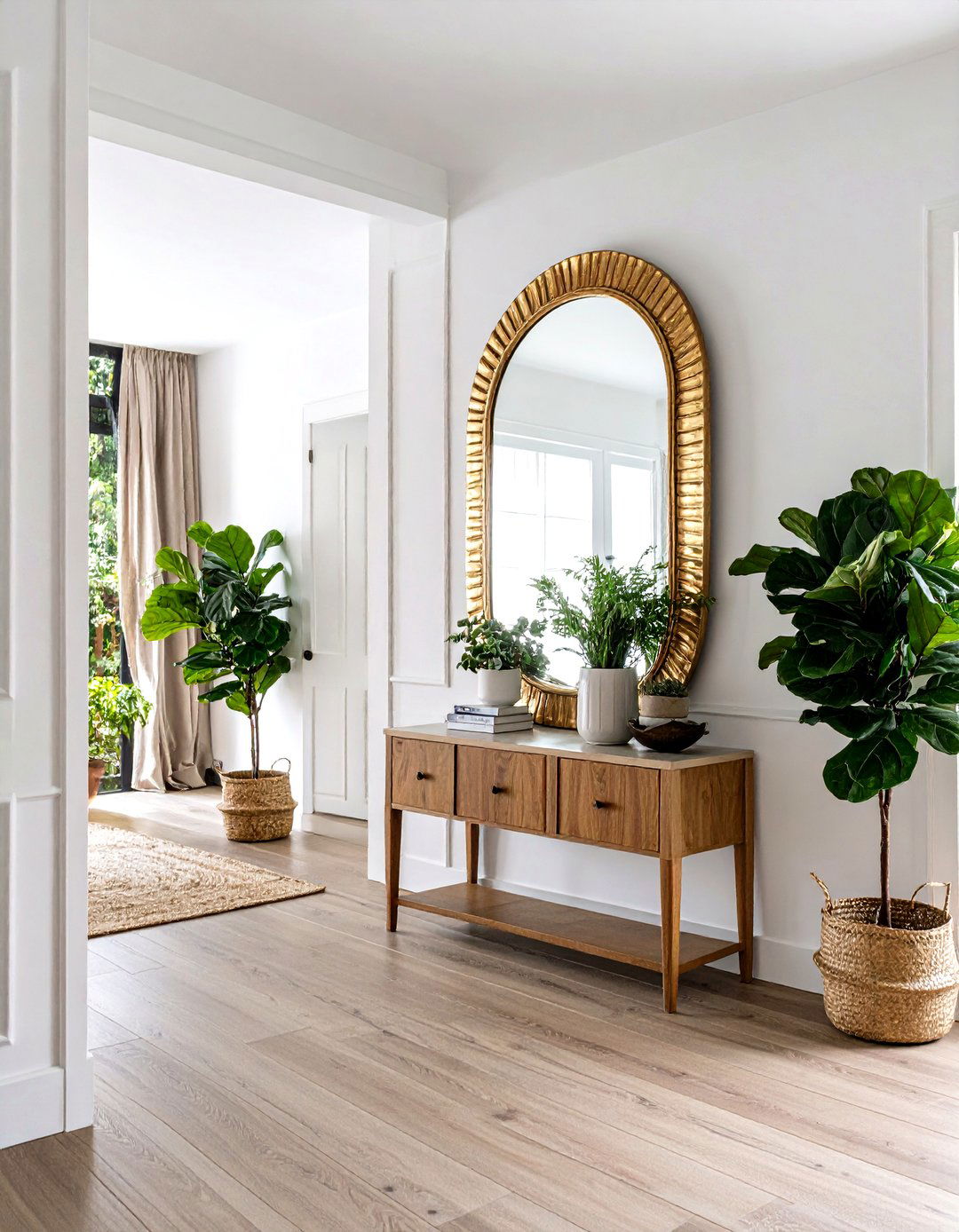
An open floor plan’s sense of spaciousness is amplified by large decorative mirrors that reflect light and extend sightlines. Position a mirror opposite windows to bounce daylight deeper into the plan, making all zones feel brighter. Place a gilded or carved-framed mirror near your entryway to welcome guests and visually mark an arrival area. A mirror above a console or credenza can bridge the living and dining sections seamlessly. Because mirrors are inherently reflective rather than solid, they maintain the airy nature of an open floor plan while adding depth and interest.
8. Add Warm Dining Seating Accents in an Open Floor Plan
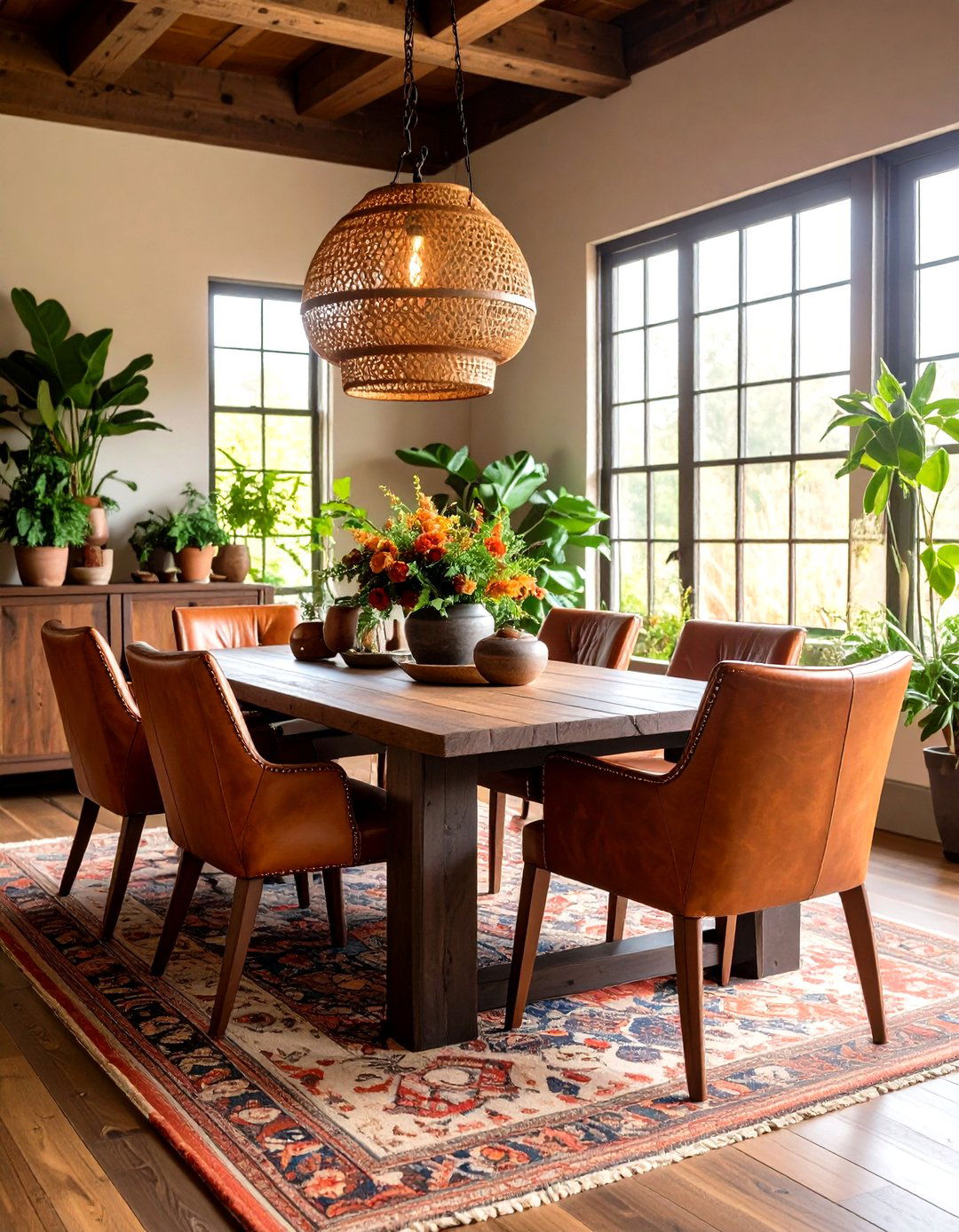
Warm leather or textured fabric seating instantly elevates a dining corner in an open floor plan. Substitute stiff chairs for cognac leather or boucle upholstery to introduce cozy contrast against smooth surfaces. By selecting chairs whose tones speak to your living area palette, you knit together food and lounge zones. Round or upholstered seats invite lingering conversations, supporting the multi-functional ethos of open layouts. For a unified look, pair your dining seating’s color or texture with living room cushions or area rugs. Such warm accents ensure your open floor plan feels both cohesive and comfortably current.
9. Unify Spaces with Bold Color Accents in an Open Floor Plan
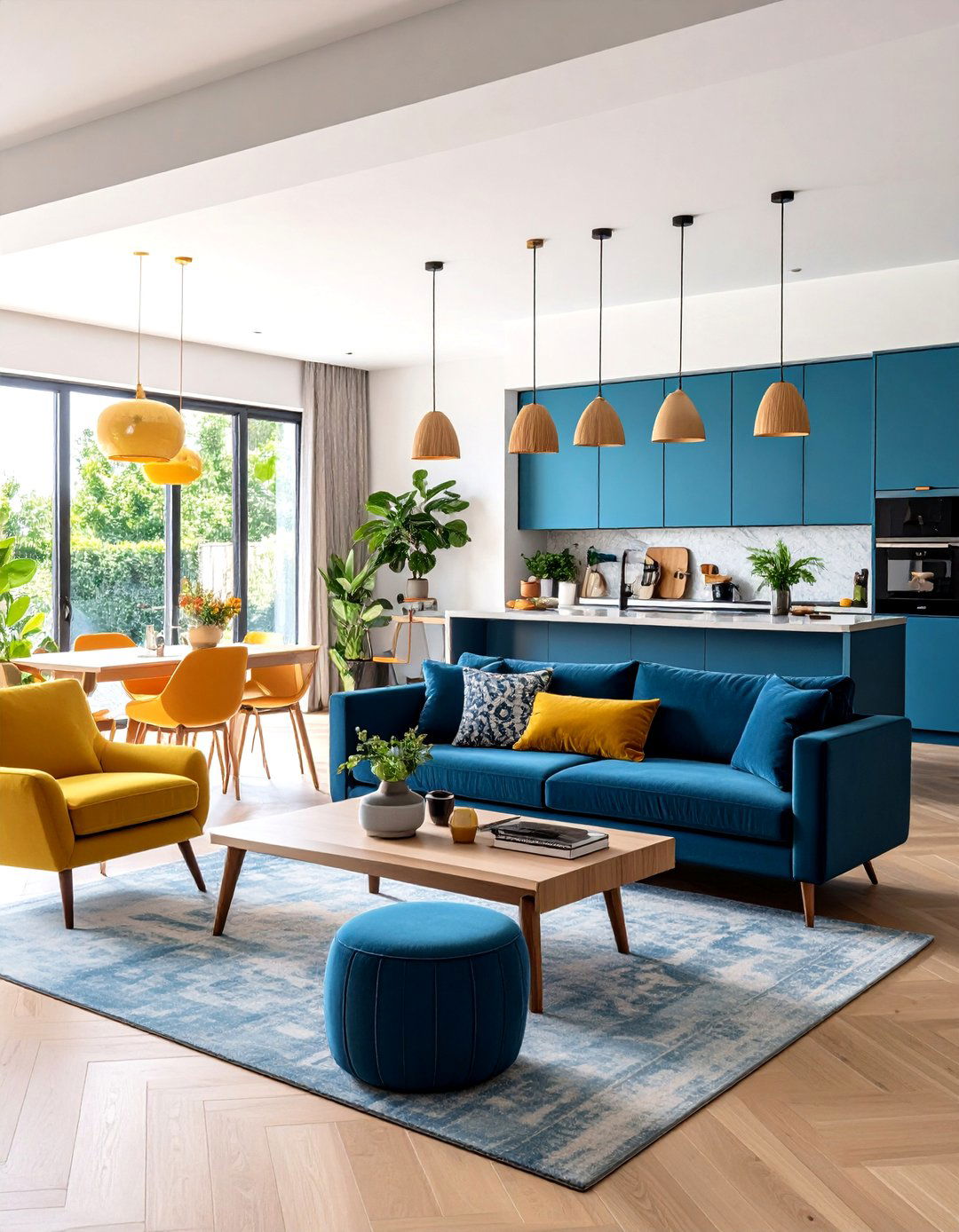
Bold color accents — like a deep blue island or a saturated sofa — can bridge multiple zones in an open floor plan. By repeating a vivid hue in throw pillows, art, and even small appliances, you guide the eye between dining, cooking, and living areas. This rhythmic color dialogue prevents any one space from feeling disjointed. For impact, use the accent sparingly against a neutral backdrop so it pops without overpowering. Incorporating color through accessories allows effortless seasonal updates and preserves the openness and flexibility that define modern open floor plan living.
10. Position Sectional Sofas for Flow in an Open Floor Plan
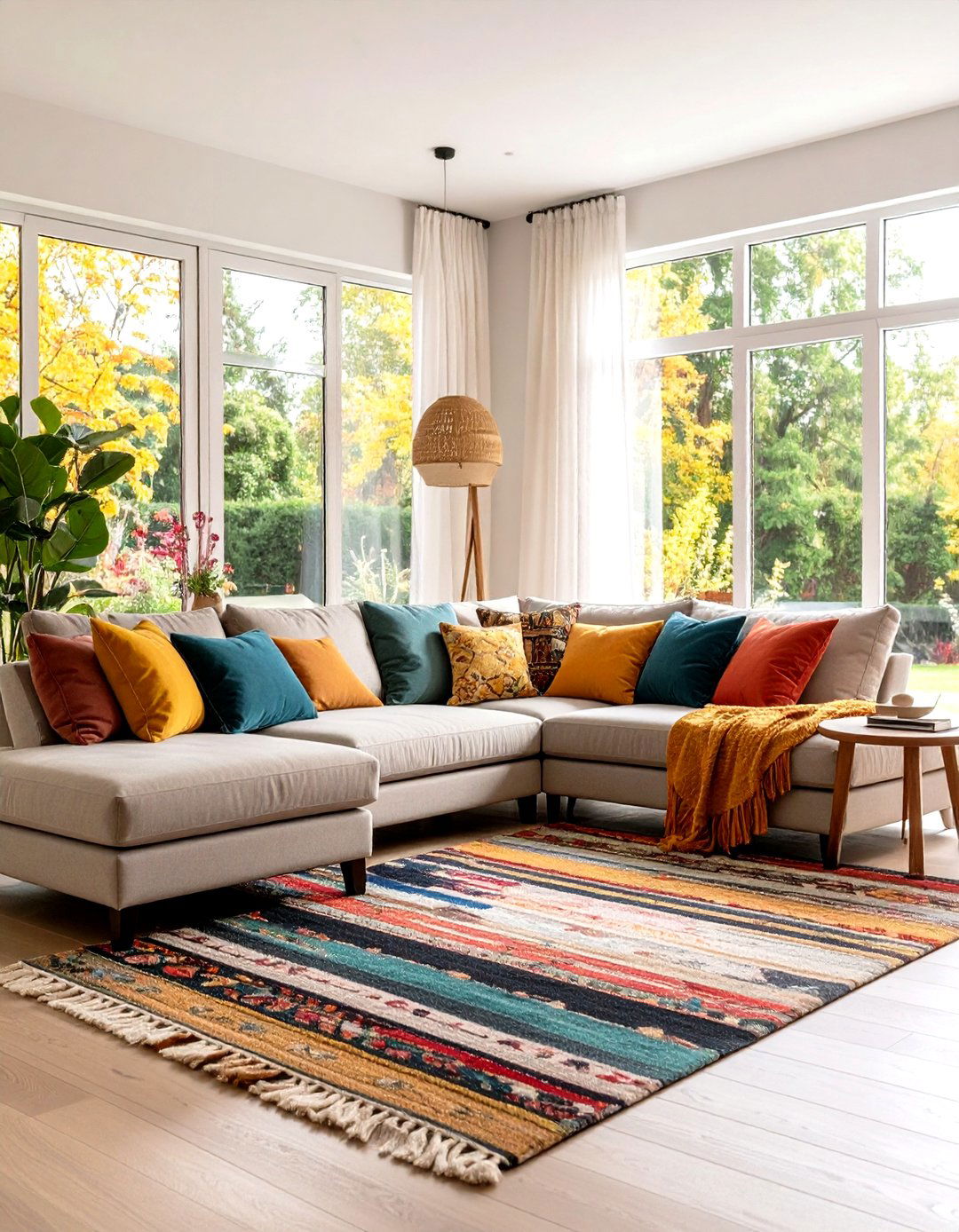
In an open floor plan, floating a sectional sofa anchors your living space while promoting traffic flow all around. Placing the sofa’s back toward your kitchen or hallway subtly defines your lounge area without walls. Modular sectionals let you configure seating to suit gatherings or everyday lounging, adapting as needs change. Selecting a low-profile design maintains clear sightlines, keeping the plan airy. Anchor the sofa with a coordinating area rug to solidify the zone. A sectional thus becomes both a practical seating solution and a graceful spatial demarcation in open floor plan layouts.
11. Incorporate a Bookcase Divider in an Open Floor Plan
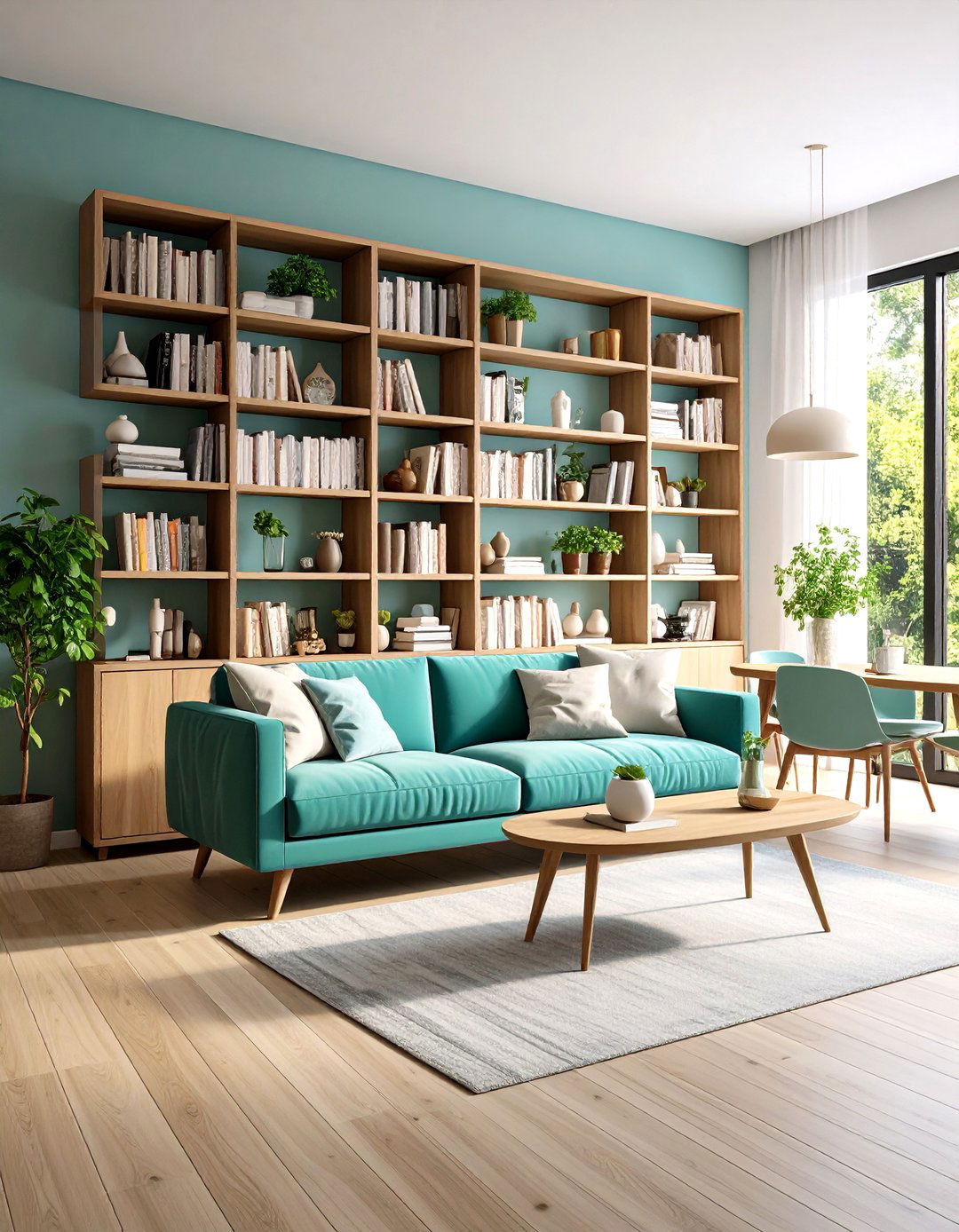
To divide without walls, slide in a styled bookcase as a semi-transparent partition in your open floor plan. A low or mid-height shelving unit offers storage and display while preserving light flow. Fill shelves selectively — books on one side, art objects on the other — to hint at separate functions. Back each shelf with baskets for hidden storage or integrate greenery for a living divider effect. Because bookcases can be relocated, they grant flexibility as your space evolves. This approach keeps an open floor plan dynamic, offering both zone definition and design fluidity.
12. Repeat Textures Throughout an Open Floor Plan
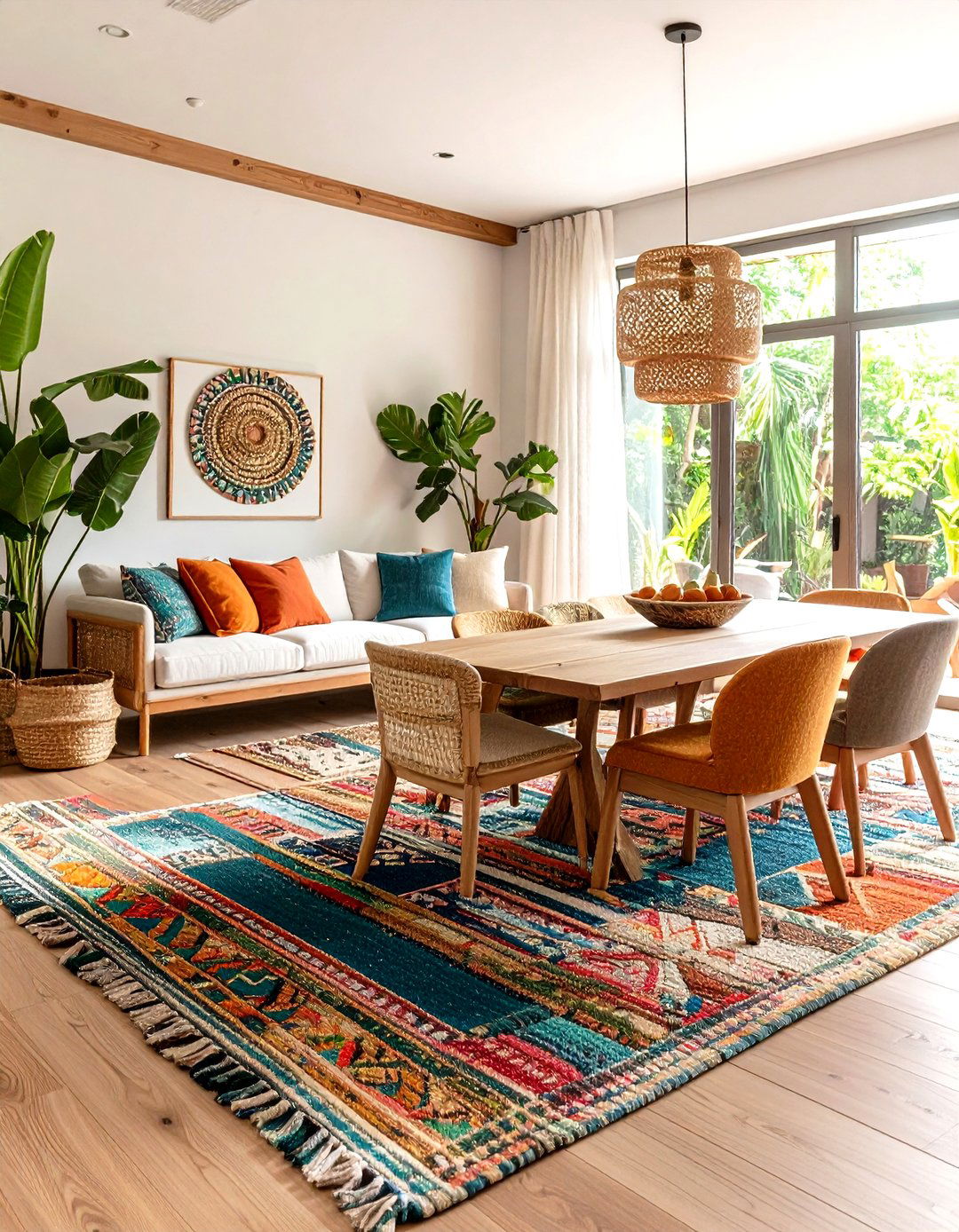
Consistency in textures — be it plush upholstery, woven rugs, or smooth wood — ties together zones in an open floor plan. Carrying a tactile motif, like boucle fabrics or natural fibers, from living seating to dining chairs creates a harmonious thread. Introduce a knotted jute rug in your seating area and echo the finish in pendant lighting or decorative baskets. This repetition makes transitions feel cohesive without needing walls, helping each zone relate to the next. Textural unity supports both visual balance and functional comfort, making it a key strategy for successful open floor plan design.
13. Distinguish Areas with Statement Lighting in an Open Floor Plan
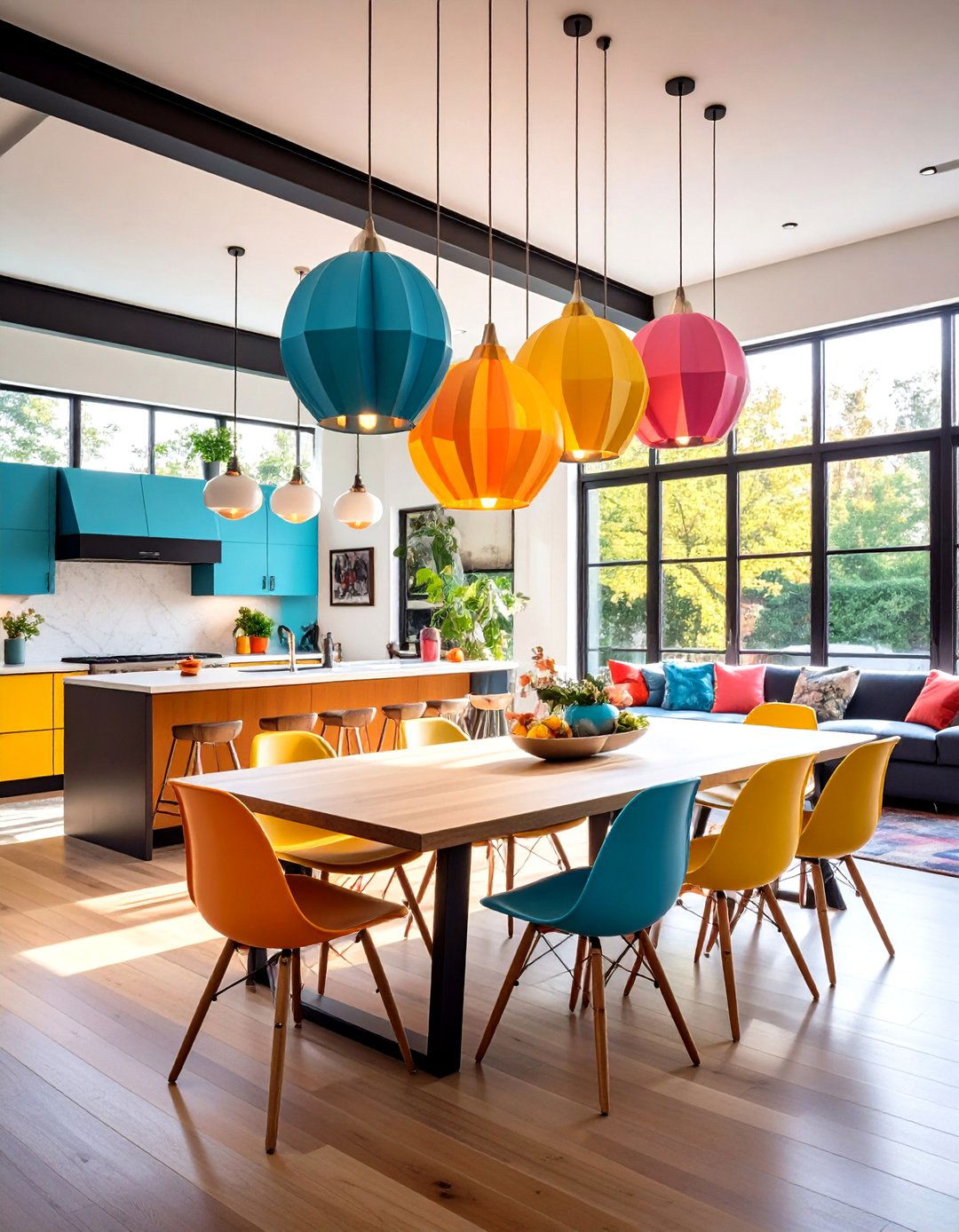
Hang standout light fixtures to define function-specific areas in an open floor plan. A sculptural chandelier over the dining table contrasts a cluster of pendants above the kitchen island, carving out distinct zones. Opt for finishes that echo your decor — brass, matte black, or colored glass — to tie elements together. Matching metal accents on fixtures across zones fosters continuity. Layer ambient, task, and accent lighting to establish depth and mood in each section. Statement lighting thus doubles as art and zoning tool, maintaining openness while clarifying purpose throughout your open floor plan.
14. Anchor Seating Areas with Side Tables in an Open Floor Plan
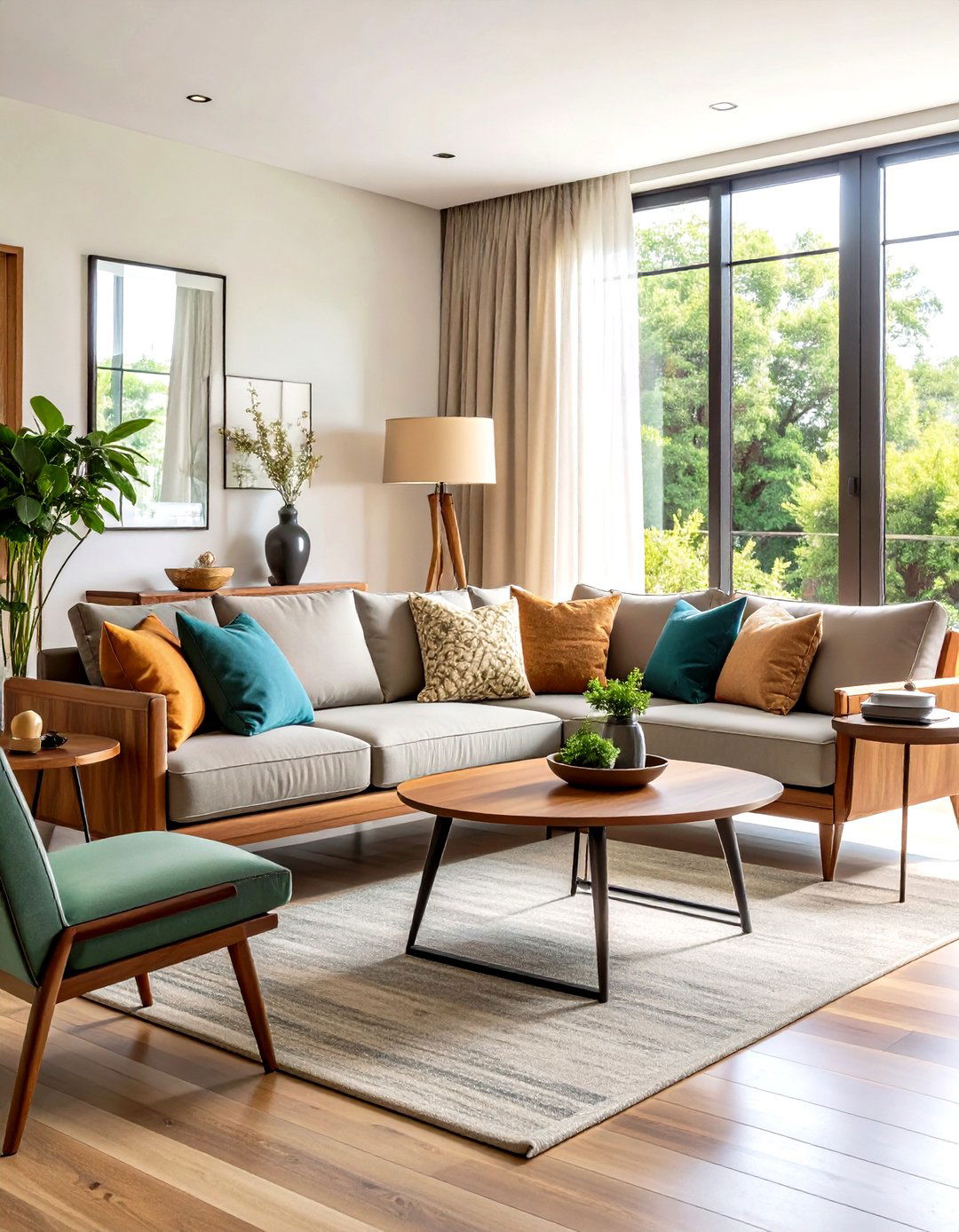
Side tables not only offer surfaces for drinks and books but also act as spatial anchors in an open floor plan. Position a pair flanking your sofa to suggest living room boundaries. Consistent table styles — wood, metal, or stone — repeated across zones reinforce a unified aesthetic. Choose tables that complement your coffee table or console finishes to maintain visual flow. Lightweight or nesting designs let you rearrange as needed for parties or quiet evenings. Side tables provide practical convenience and delineation, helping organize sprawling open floor plan layouts into inviting vignettes.
15. Upgrade Storage with Built-In Shelving in an Open Floor Plan
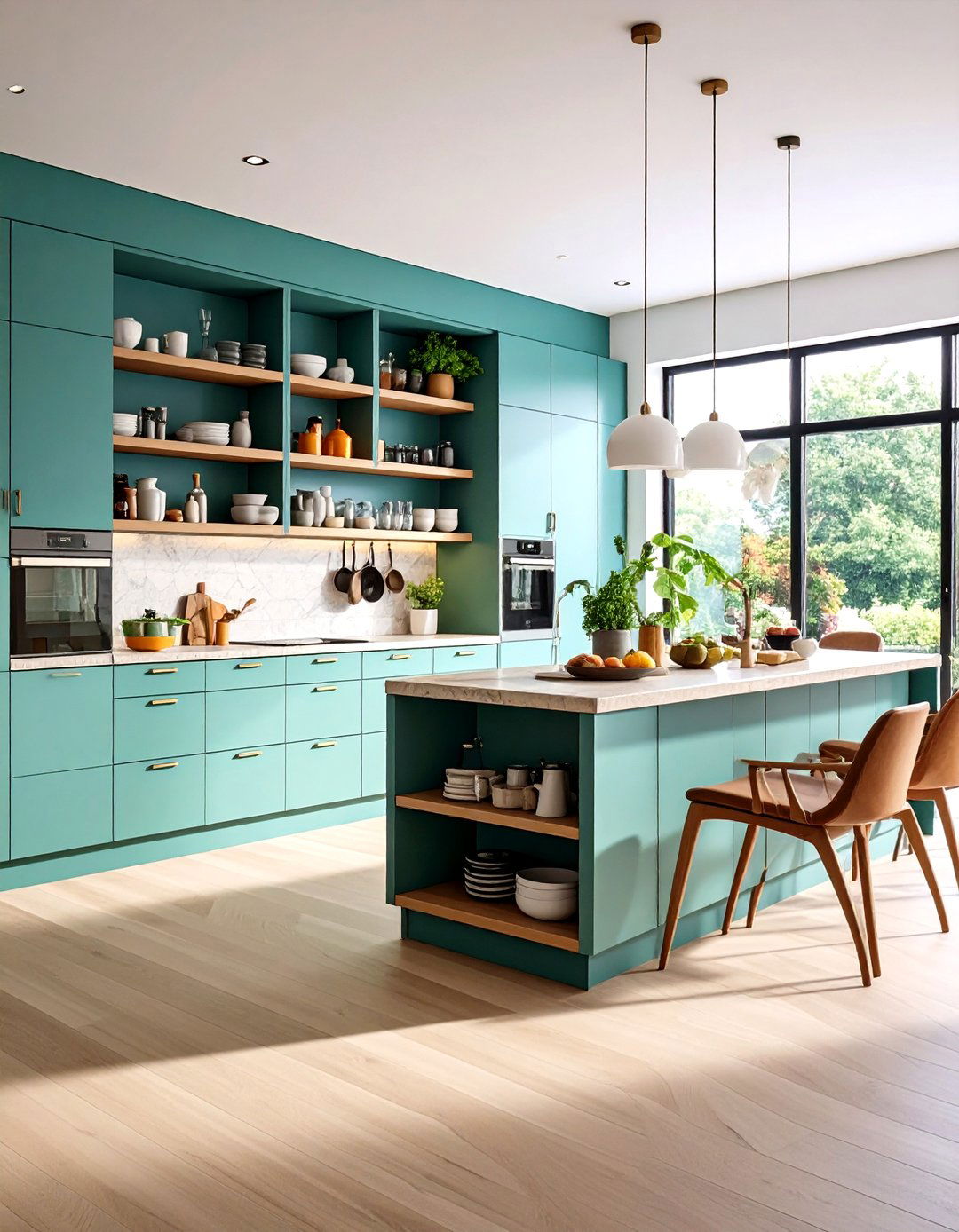
Built-in shelving transforms blank walls into functional partitions in an open floor plan. Anchoring shelves on a half wall between kitchen and living zones creates display and storage without blocking light. Staggered shelf depths can showcase art and store kitchenware in a fluid assembly. Custom units fitting beneath beams or alcoves maximize vertical space. For a seamless look, paint the shelves in your dominant wall color. Built-ins provide structure and organization, keeping open floor plan living clutter-free while offering styling opportunities for books, plants, and treasures.
16. Incorporate Flexible Seating with Ottomans in an Open Floor Plan
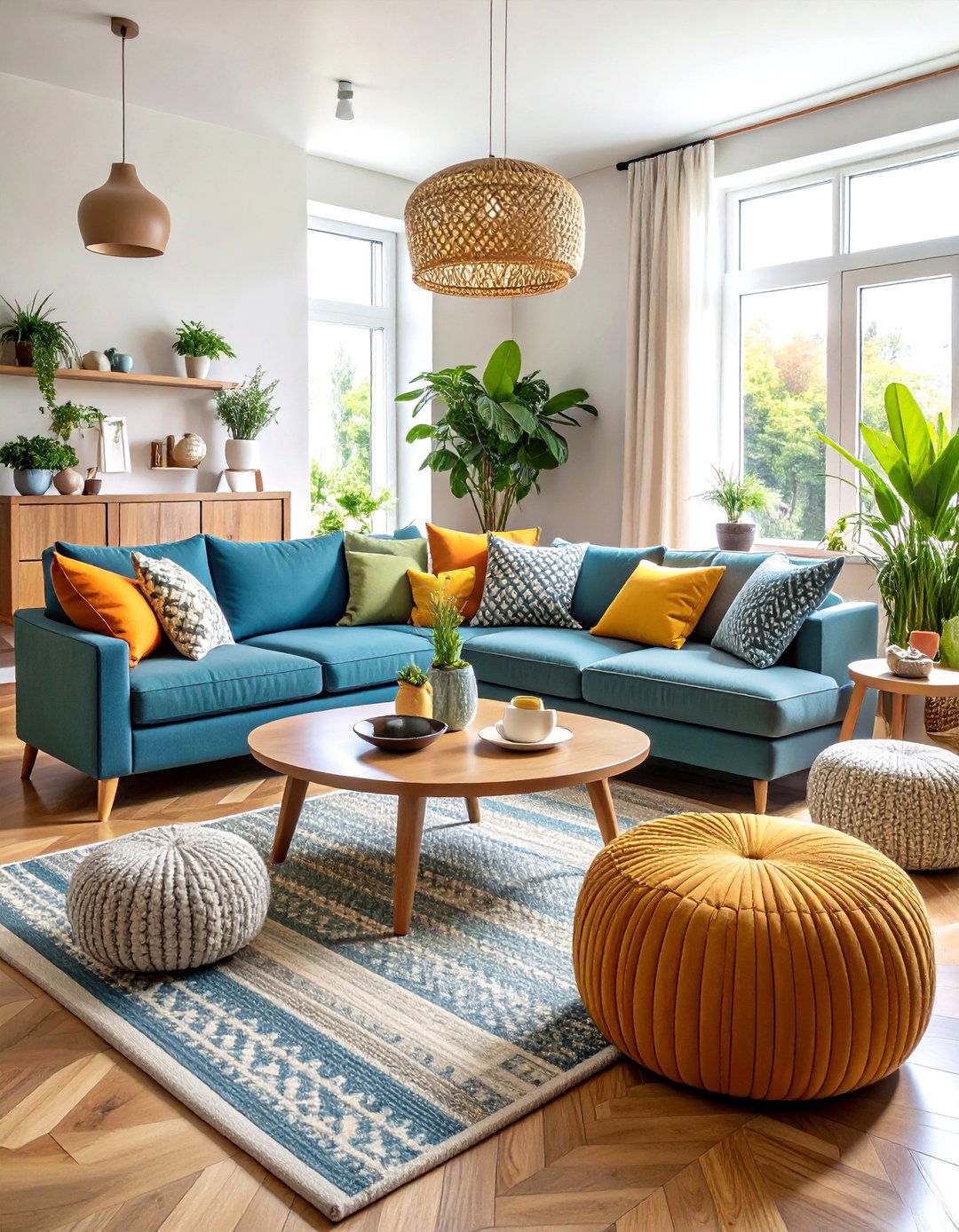
Bring in movable ottomans or poufs to define seating zones flexibly within an open floor plan. Their lightweight nature lets you cluster them around coffee tables for casual gathering or line them along walls to expand seating when hosting. Choose fabrics that coordinate with your accent pillows so ottomans feel integrated. Grouping a trio of round poufs can hint at a standalone conversation nook. When not in use, slide them under console or tuck beside your sofa. Modular seating pieces like these support the adaptability and flow at the heart of open floor plan design.
17. Create a Dedicated Game Area in an Open Floor Plan
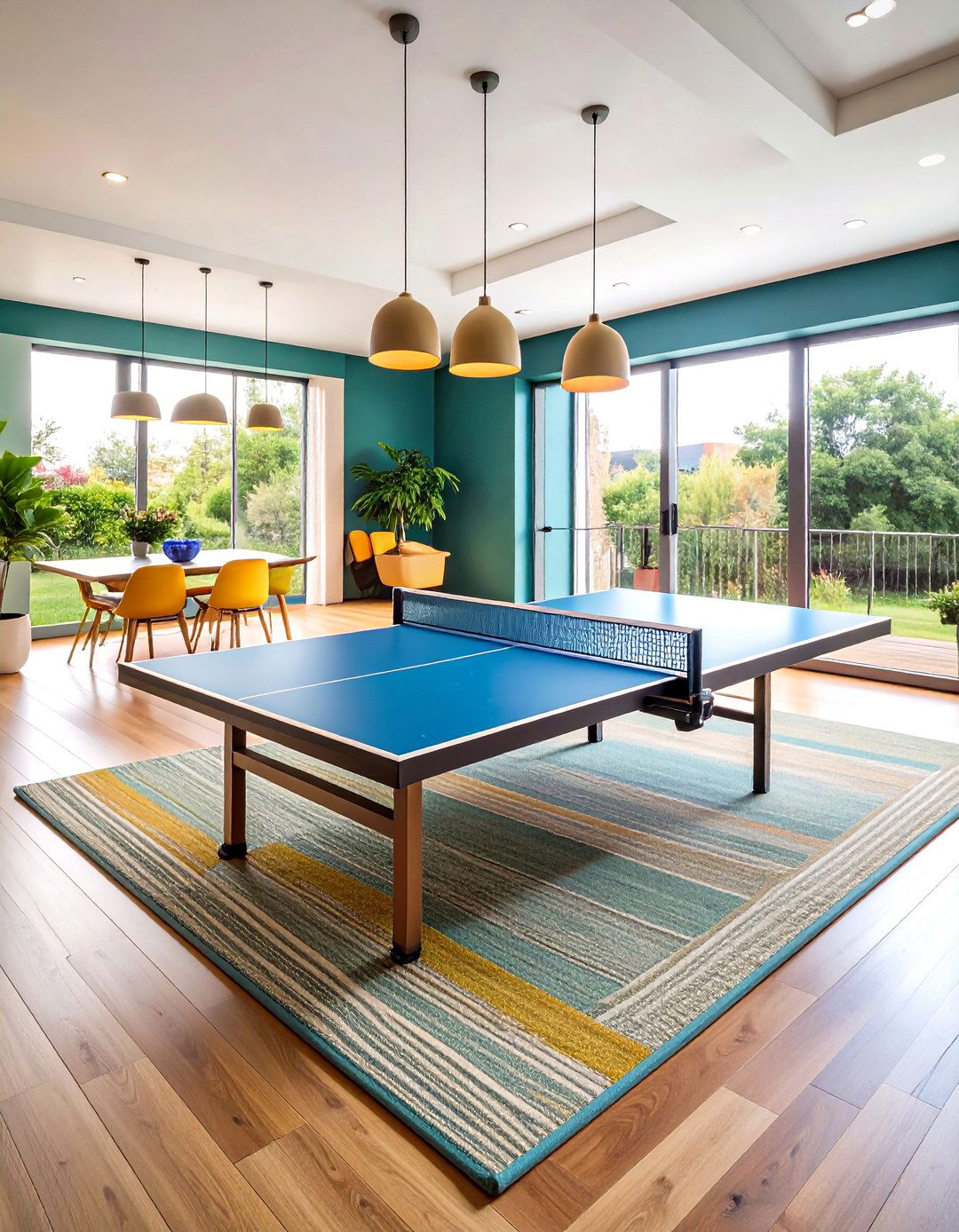
To add playful function, float a ping-pong or pool table in an open floor plan’s corner. Positioning stylish gaming furniture between kitchen and living zones invites interactive experiences while keeping entertainment central. Balance the look with coordinating stools or benches and anchor the space with a low-profile rug. When not in use, cover the table with a protective board to convert it into extra countertop or serving space during gatherings. This multi-purpose installation respects open flow yet carves out a memorable zone for fun and family bonding.
18. Play with Furniture Layout for Definition in an Open Floor Plan
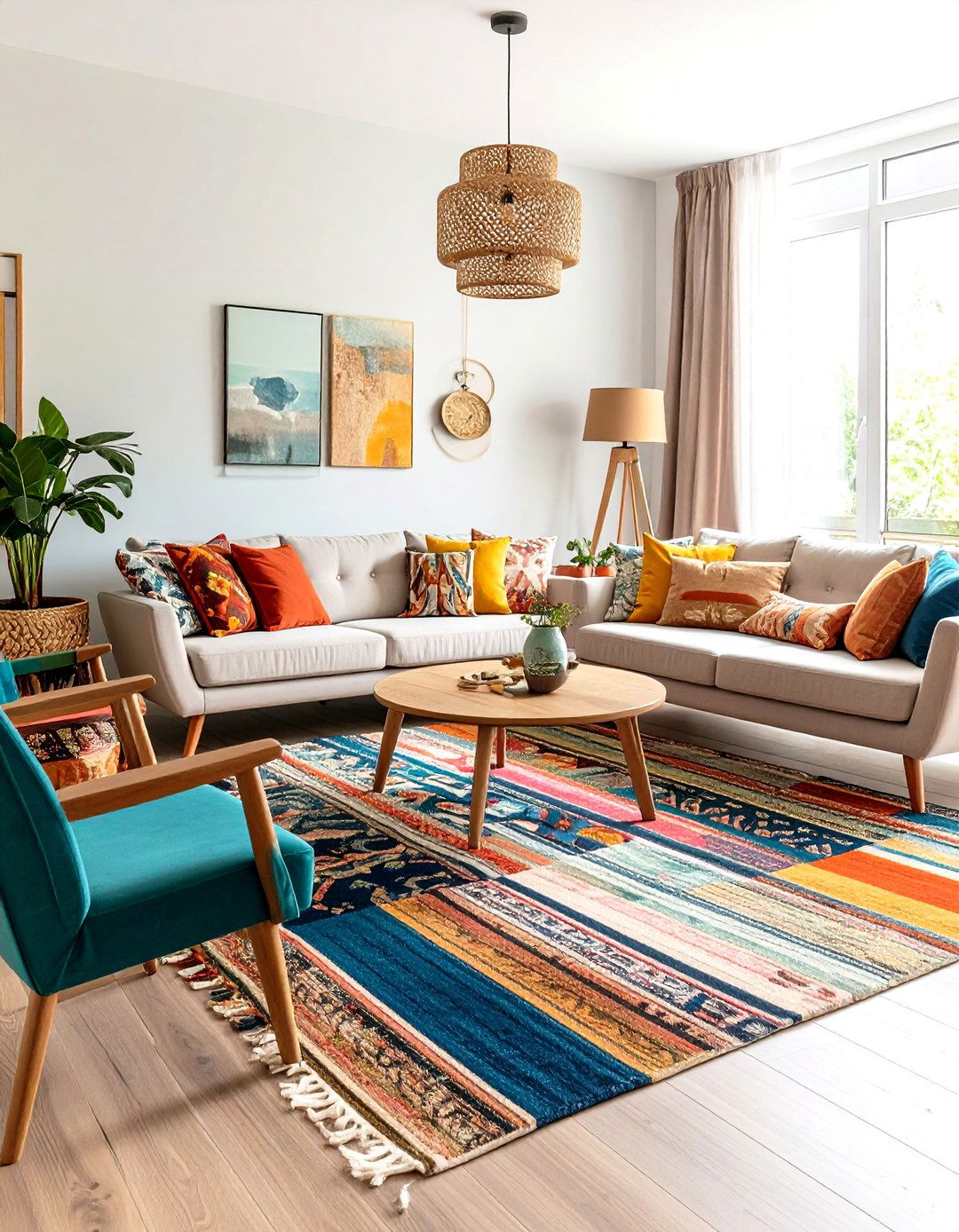
A playful furniture arrangement can carve out distinct zones in an open floor plan. Try placing a sofa perpendicular to a wall to form an L-shaped barrier between living and dining. Angle accent chairs toward each other to craft conversation islands, or group a reading chair and lamp beside a window for a quiet nook. Overlapping area rugs can further indicate separate functions. By experimenting with placement — floating pieces, creating symmetry, or defining diagonal traffic paths — you harness flexibility. Thoughtful layouts offer clear purpose to each segment without sacrificing the unified expanse of an open floor plan.
19. Incorporate Movable Privacy Screens in an Open Floor Plan
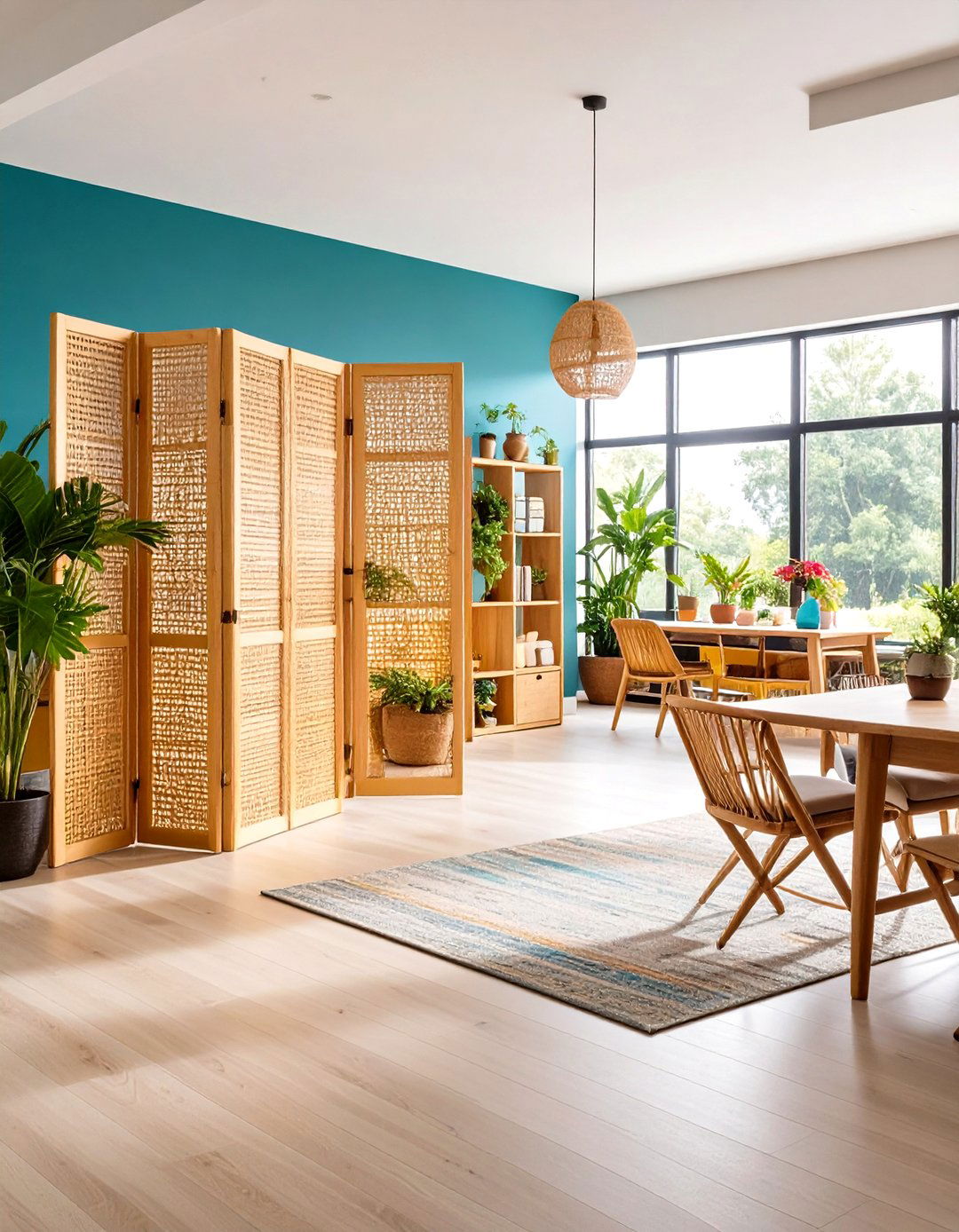
As open floor plans evolve, movable screens offer privacy on demand without permanent walls. Folding bamboo or upholstered panels can shield a work desk in the living area or create an intimate dining ambience. When closed, screens protect against noise and visual clutter; when open, they fold away to restore full openness. Designers recommend lightweight, adjustable screens that complement your decor — rattan, linen, or metal frames work beautifully. This dynamic approach combines the social perks of open layouts with the personal retreat people crave, catering to diverse lifestyle needs in an adaptable space.
20. Define Entryways with Rugs and Benches in an Open Floor Plan
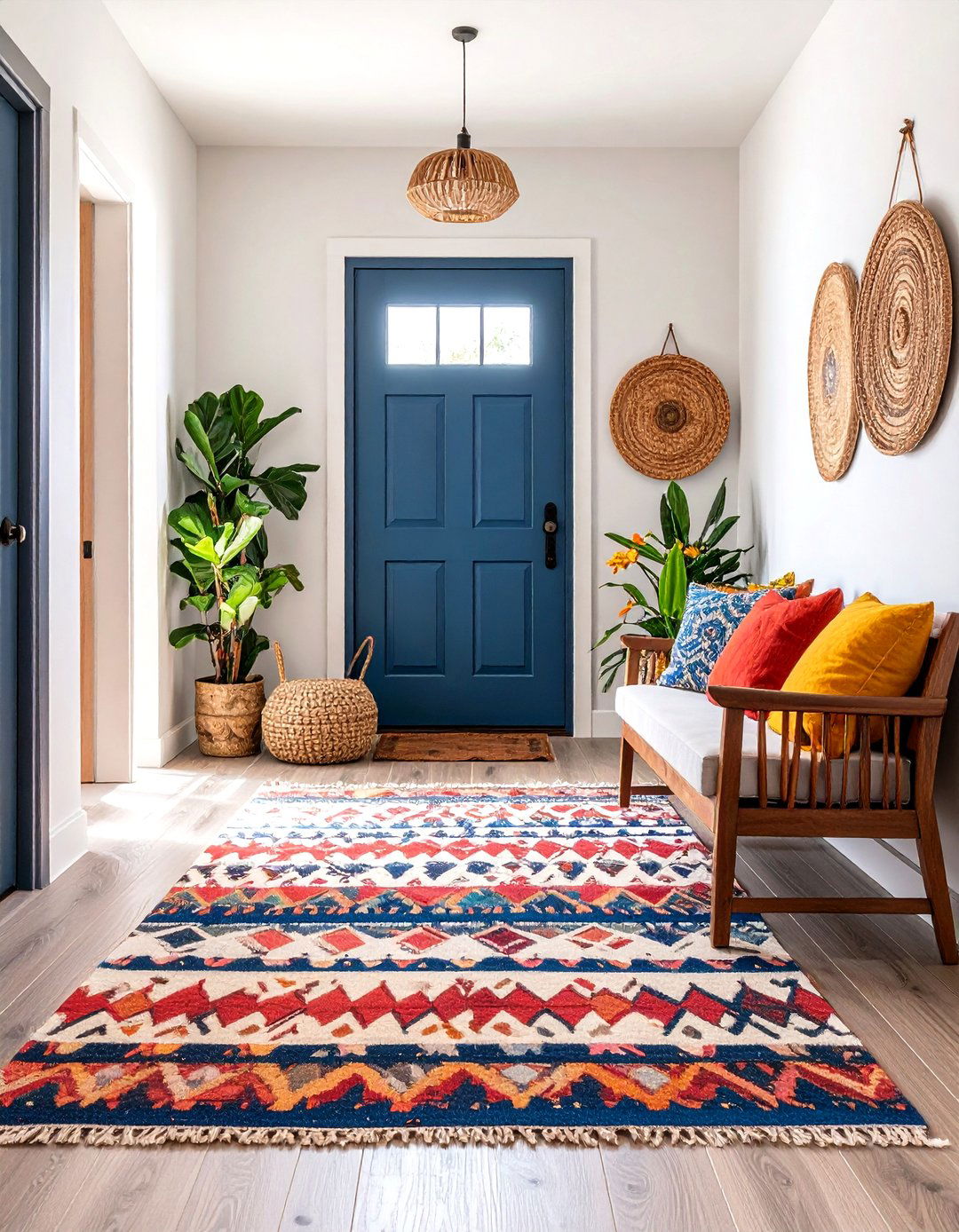
Open floor plans often lack a formal foyer, but a well-placed rug and bench can simulate an entry zone. Position a durable, patterned rug near the front door to visually signpost arrival. Pair it with a small bench or console table for shoes and keys, layering decorative trays and baskets beneath. Coordinate rug colors with nearby living area tones to maintain plan cohesion. This micro-foyer offers a welcoming pause point for guests and a functional hub for daily routines, ensuring your open floor plan remains both stylish and pragmatic.
21. Maintain Clear Sightlines for Airiness in an Open Floor Plan
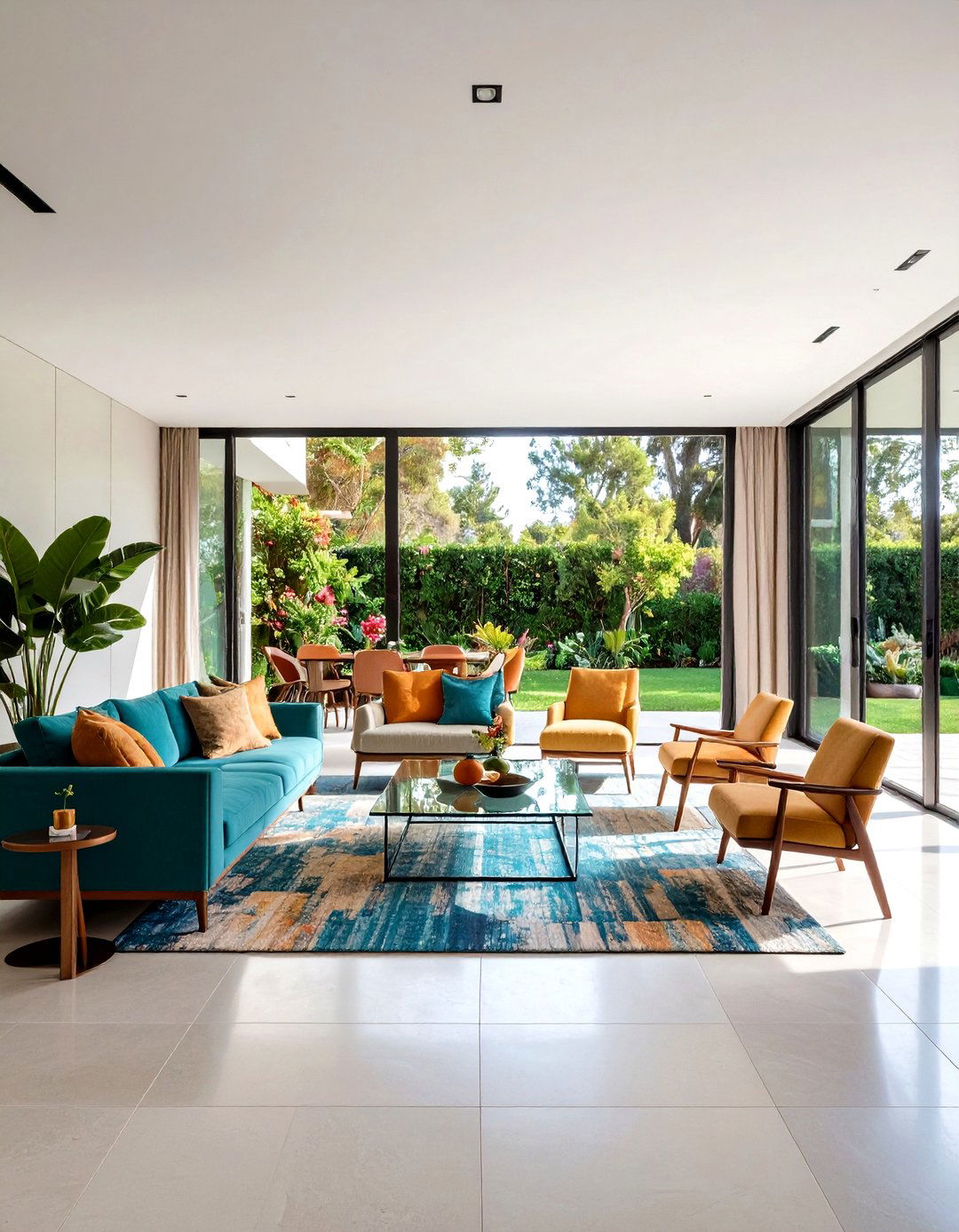
Maintaining unobstructed sightlines is essential to accentuate the airy feel of an open floor plan. Select low-profile furniture and streamlined storage to prevent visual blocks between areas. Keep decor minimal on half-walls or peninsulas, and opt for transparent materials — like glass-top tables or acrylic chairs — to allow light to pass freely. Designers note that improving flow and minimizing obstructions elevates both functionality and spaciousness in open concepts. Embrace clarity to let your plan breathe and highlight the architectural beauty of unimpeded connections.
22. Choose a Cohesive Color Palette for Open Floor Plans
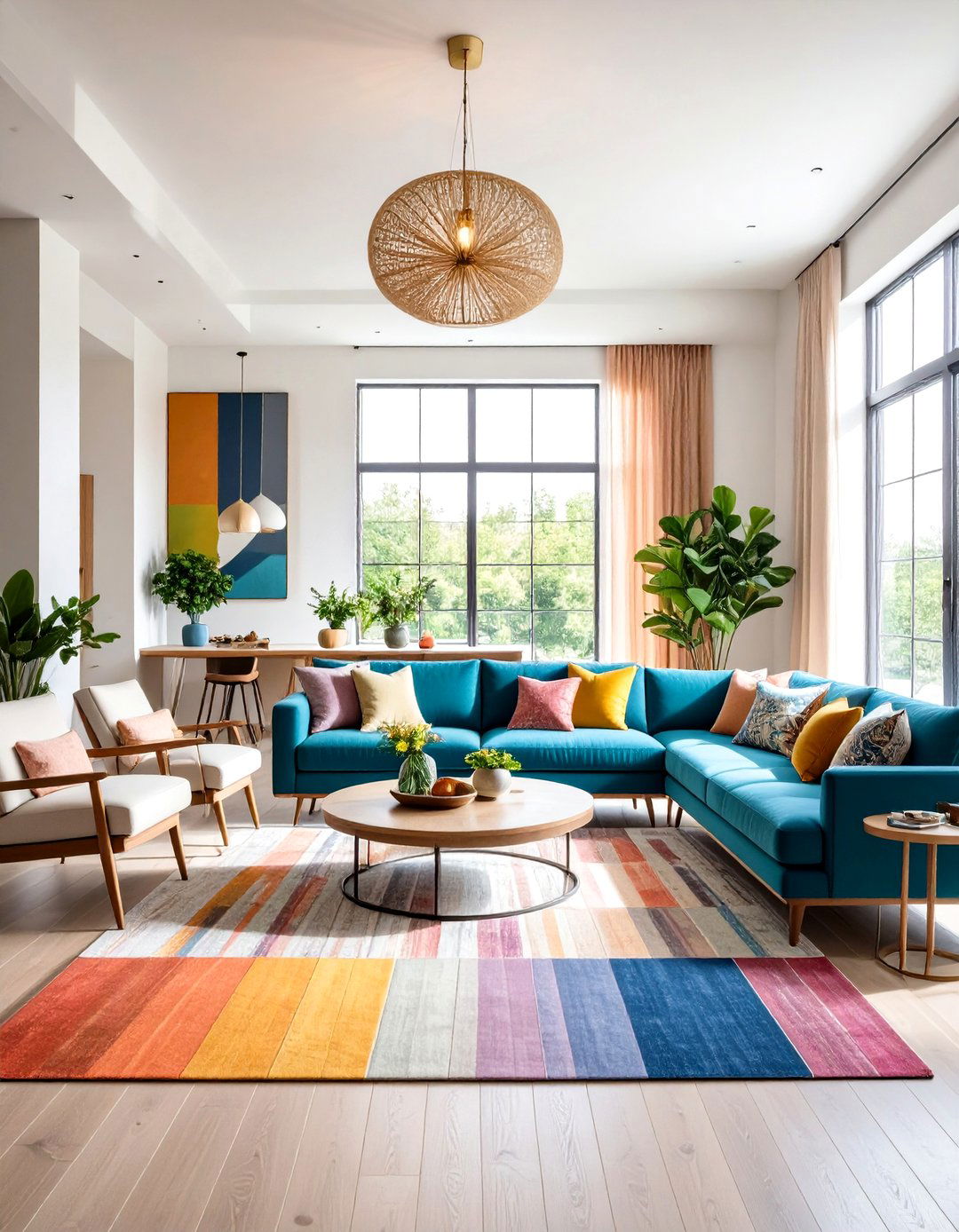
Selecting a cohesive color palette sets the stage for a harmonious open floor plan. Limiting hues to a core trio — neutral base, accent shade, and metallic tone — prevents visual chaos. Use the neutral base on walls and larger furnishings, the accent shade in textiles or cabinetry, and metallic finishes on fixtures and hardware. Repeating these elements in each zone weaves consistency without monotony. A well-chosen palette invites calm flow and supports flexible styling, making your open floor plan feel both deliberate and welcoming.
23. Hang Artwork to Connect Spaces in an Open Floor Plan
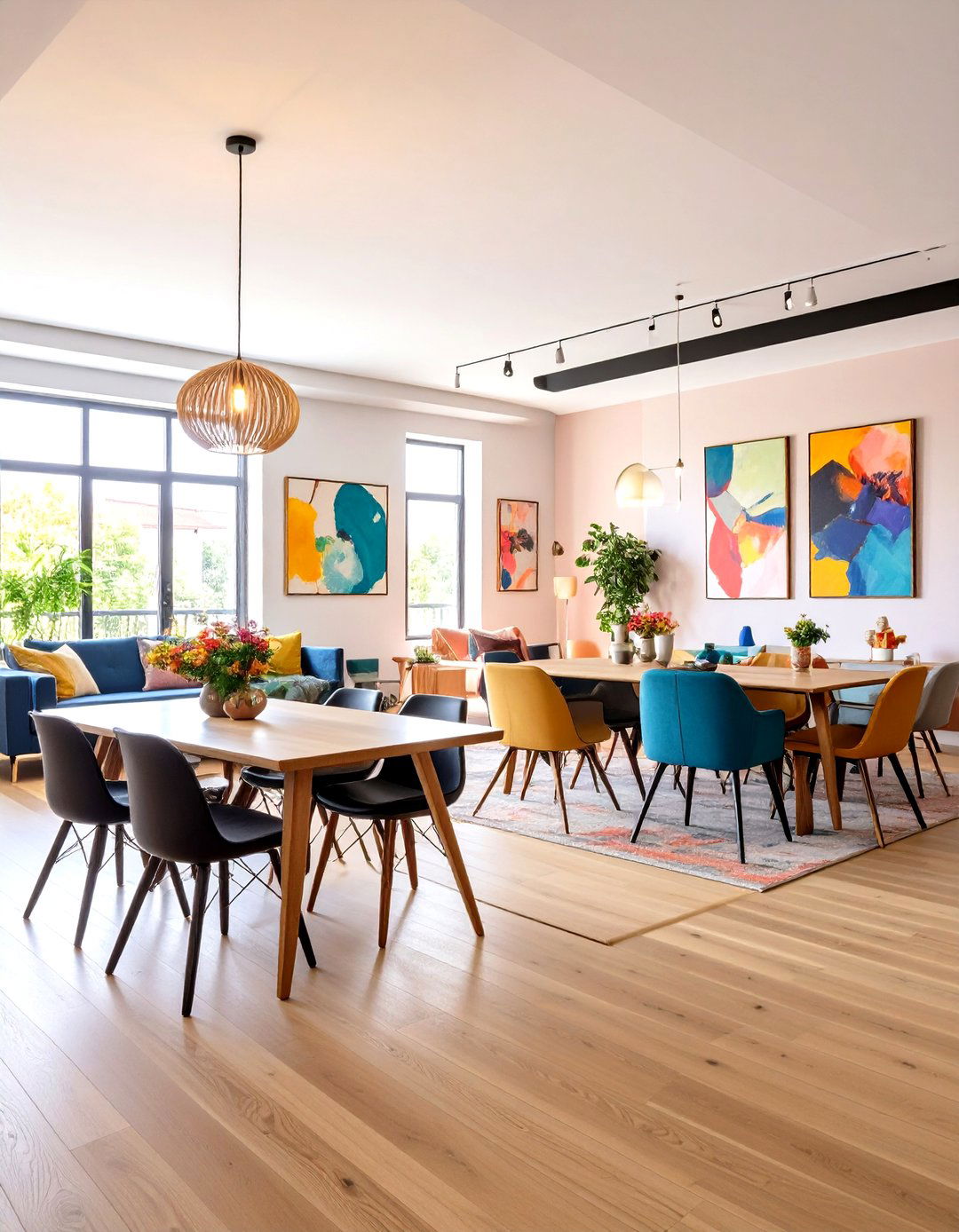
Hanging art across adjacent walls is a subtle way to link zones in an open floor plan. Create a gallery grouping that spans your living and dining areas, using consistent frames or matting to tie pieces together. Alternatively, one oversized canvas with a large-scale motif can visually bridge both functions. Coordination of art colors with furniture upholstery or runner rugs furthers the sense of continuity. This creative application portrays an open plan as a unified gallery, elevating both style and spatial harmony.
24. Emphasize Indoor-Outdoor Flow in an Open Floor Plan
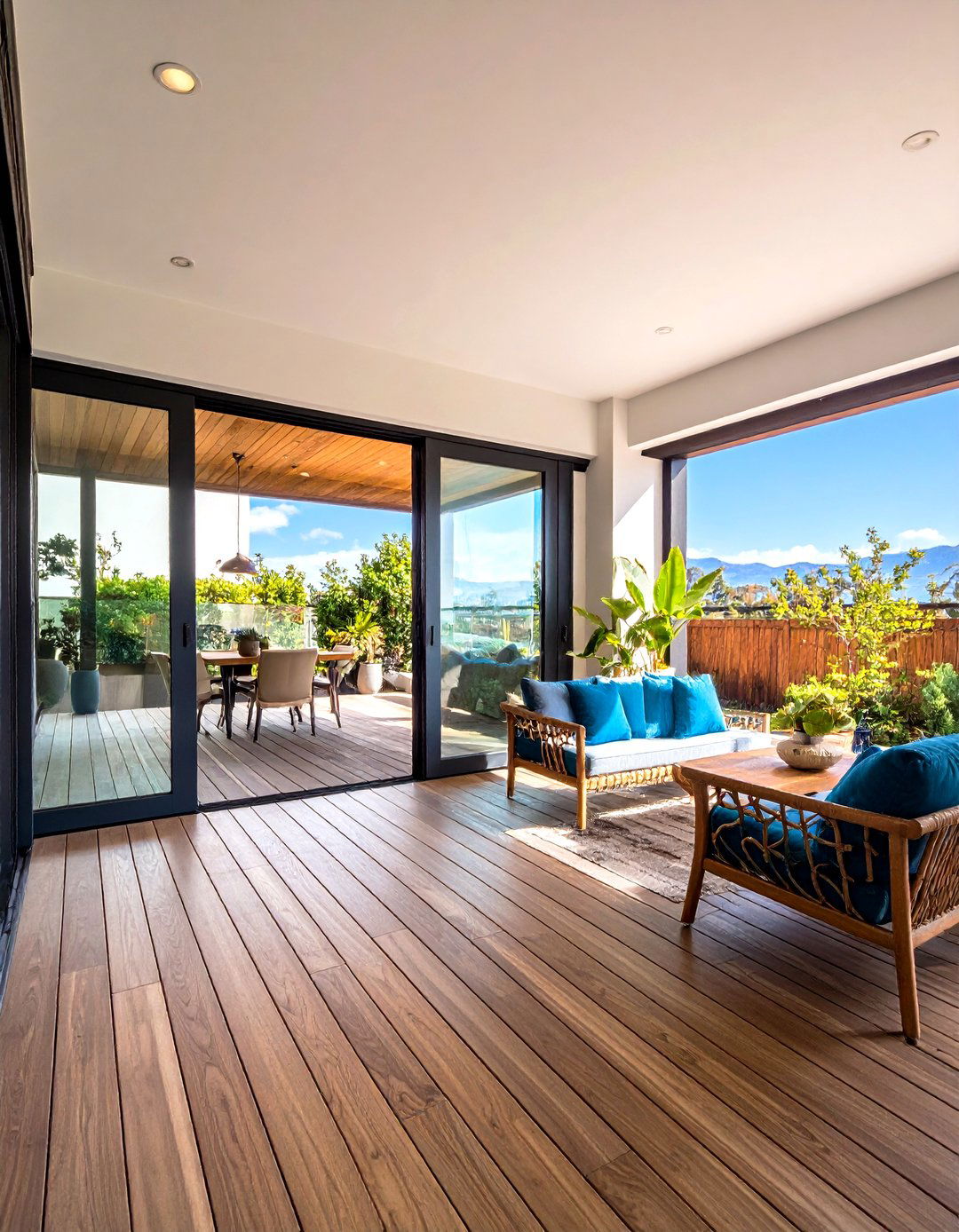
Sliding glass doors or folding walls dissolve barriers between your open floor plan and patios or gardens, extending living zones outside. This indoor-outdoor fluidity enhances natural ventilation, maximizes daylight, and visually broadens interior space. Position lounge seating near access points to create seamless gathering spots, and continue interior flooring materials on your deck or terrace for a unified aesthetic. Incorporating outdoor rugs and planters can blur lines further. Embracing this connection makes your open floor plan feel boundless and intimately tied to its surroundings.
25. Bring in Indoor Plants for Natural Division in an Open Floor Plan
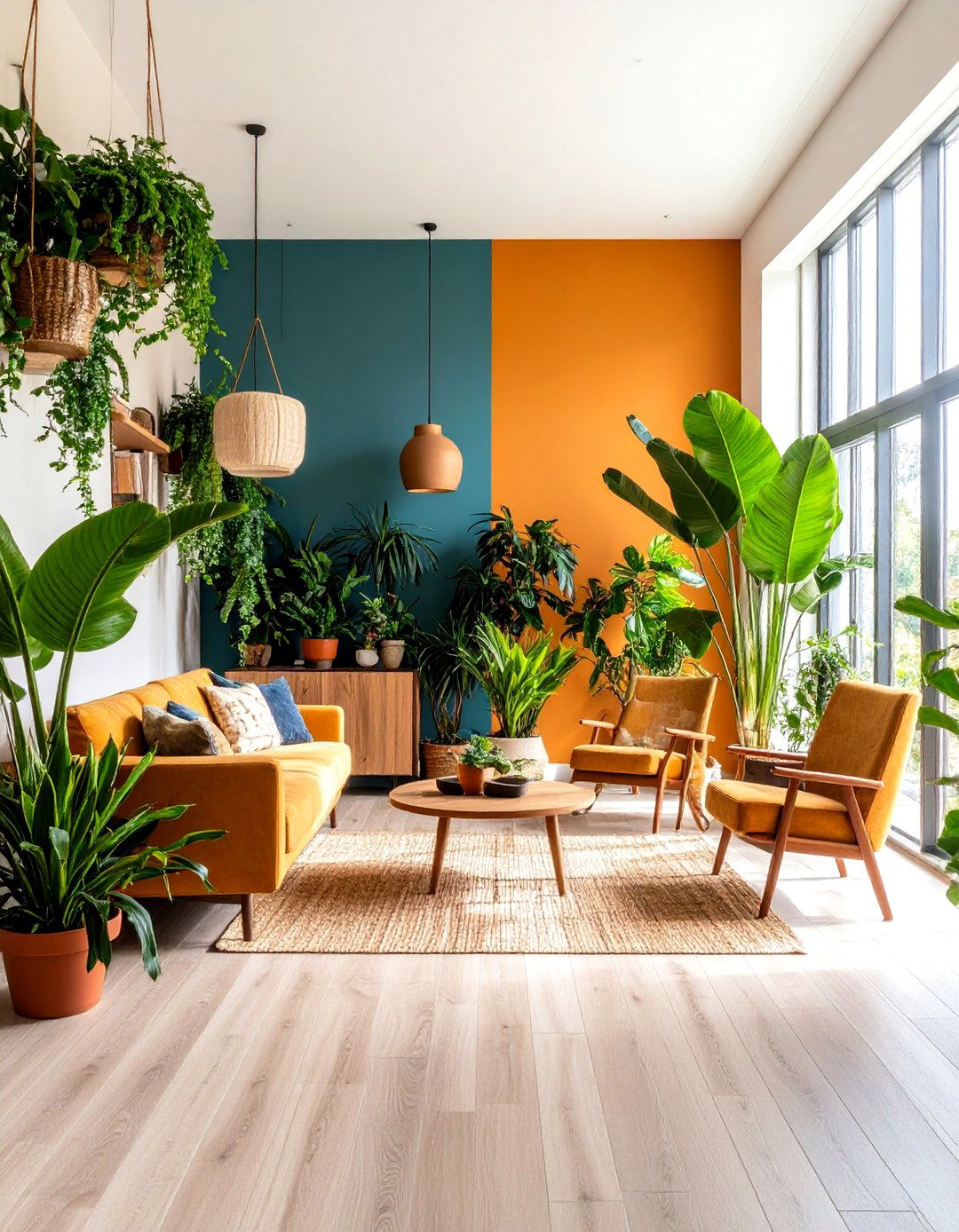
Incorporating lush indoor greenery introduces organic partitions that subtly delineate zones within an open floor plan. Tall potted specimens — like fiddle-leaf figs or dracaenas — can stand guard between dining and living areas, softening sightlines. Group collections of varying heights on console tables or shelving units to craft living dividers. Plants not only define space but also purify air and inject vitality. Choose low-maintenance varieties that thrive in your lighting conditions, and rotate them seasonally to refresh your environment. This biophilic tactic harmonizes with modern open floor plan design, blending nature and architecture elegantly.
Conclusion:
Open floor plan design marries the freedom of spacious layouts with the practicality of defined zones. By applying these 25 ideas — ranging from textural rugs and statement lighting to strategic plant partitions — you can craft a home that feels both expansive and intentionally organized. Emphasizing cohesive color strategies, clever storage, and flexible furnishings ensures each section serves its unique purpose without sacrificing flow. Whether you crave quiet retreats, dynamic entertainment spaces, or seamless indoor-outdoor living, these open floor plan concepts equip you to tailor your environment. Embrace versatility and visual harmony to transform your open plan into a personalized, vibrant haven.


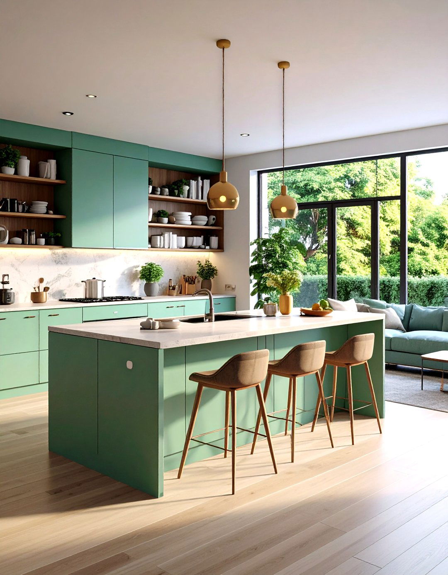
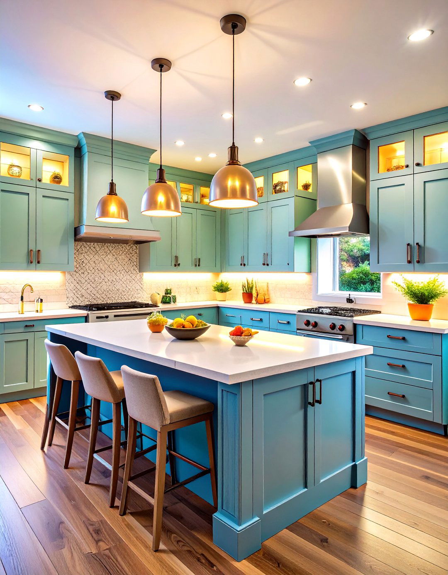
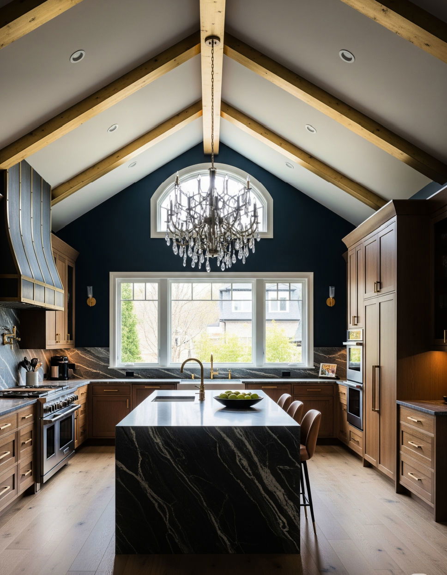
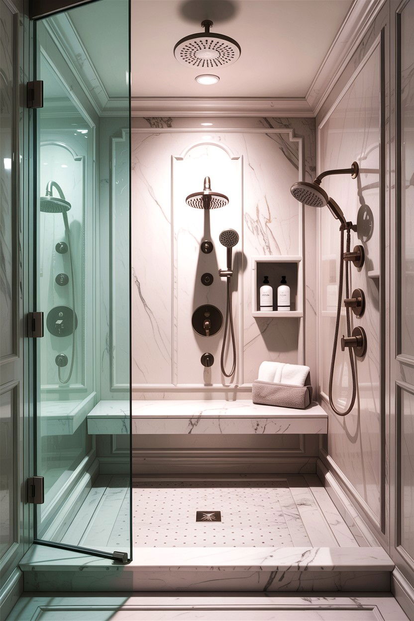
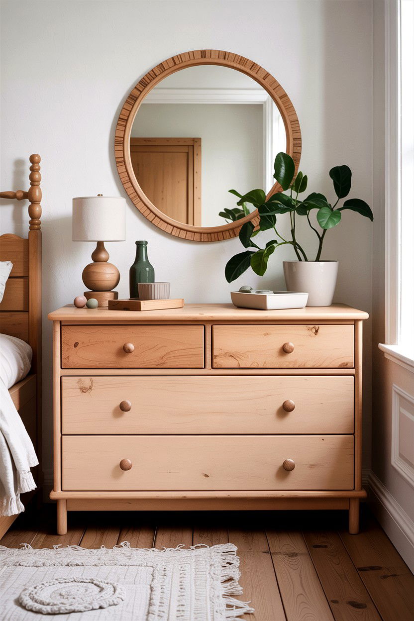
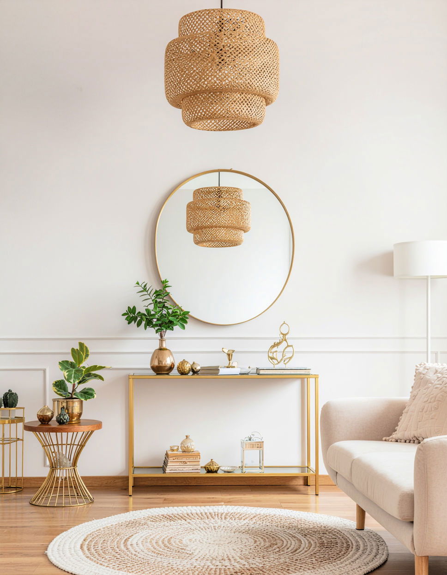
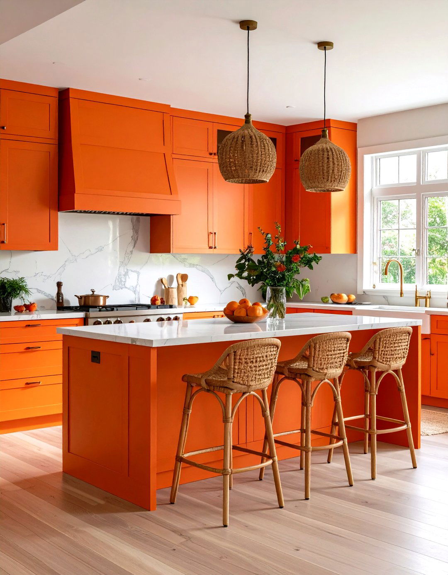
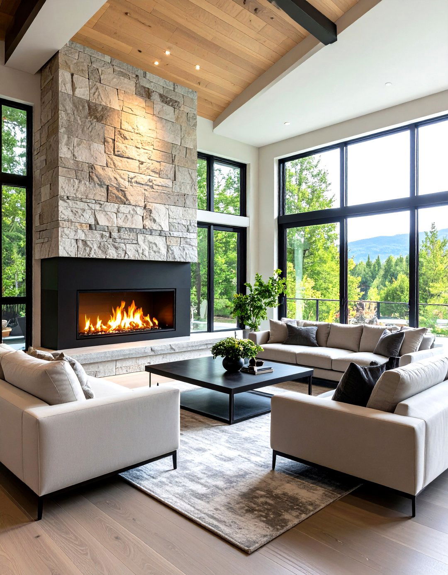

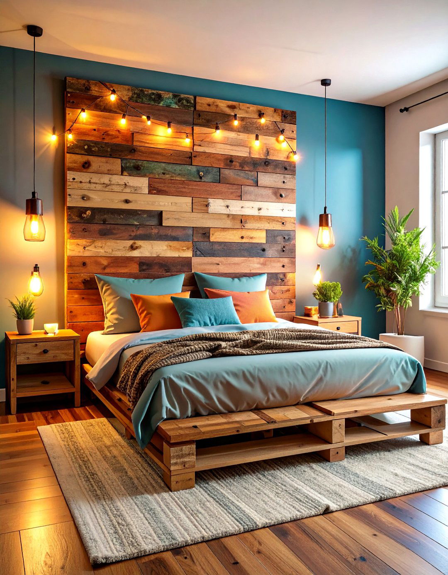
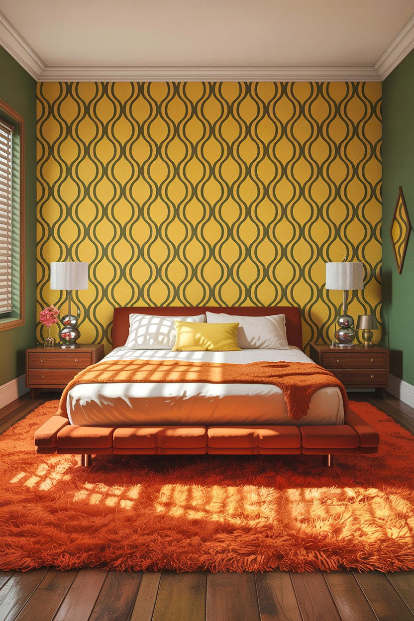
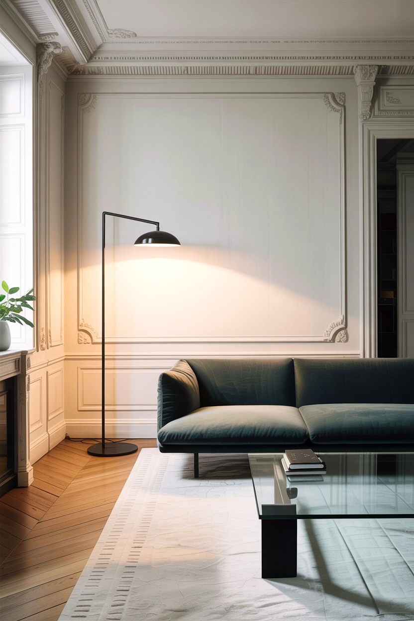
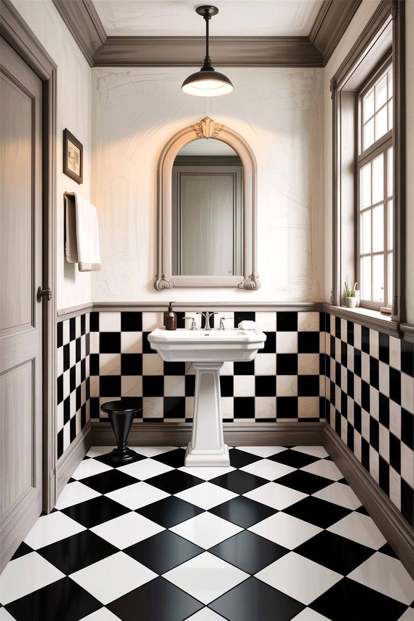
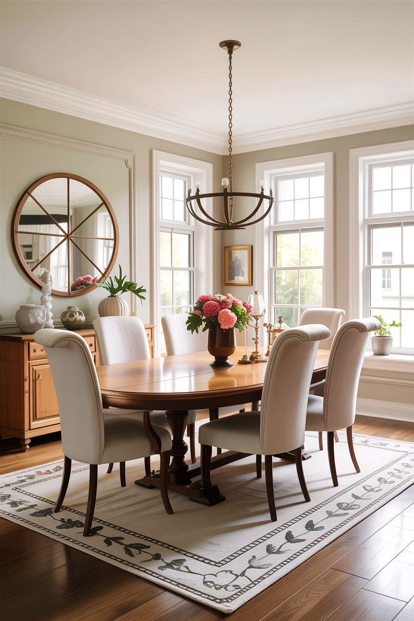
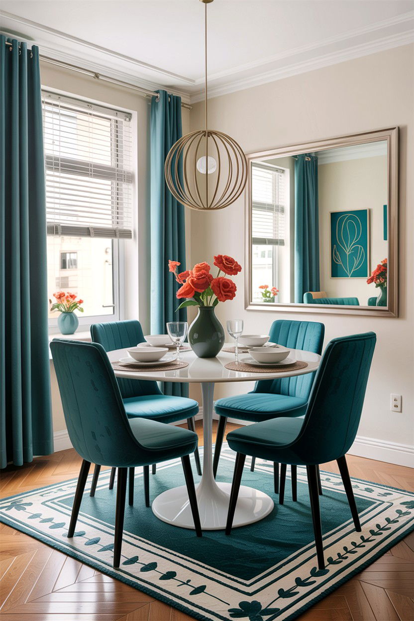
Leave a Reply