Choosing a front-porch roof is as much about daily comfort as curb appeal. From wind-proof hip shapes to energy-producing solar pergolas, today’s options go far beyond the basic shingled overhang. Materials such as standing-seam metal or UV-blocking polycarbonate survive harsh storms, while design tweaks — think skylights or barrel vaults — flood a seating area with daylight. Even soft features like retractable fabric awnings or living sedum blankets can cut cooling bills and add personality. The 25 ideas below explore that range, pairing each concept with clear benefits and practical tips so you can match a new porch roof to your budget, climate, and style preferences.
1. Classic Gable Front Porch Roof
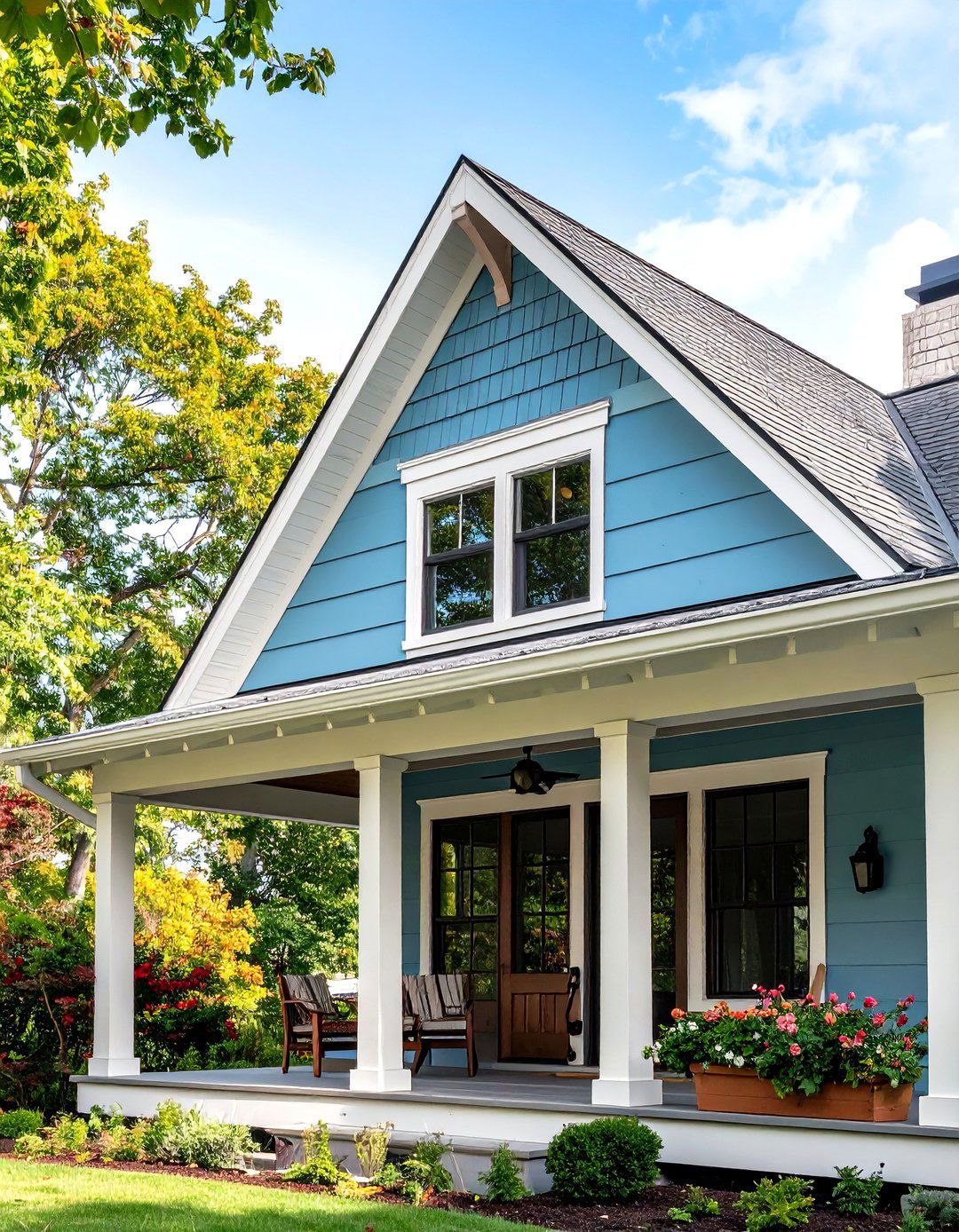
A peak-shaped gable channels rain and snow away from your entry, reducing leaks and rot, and its crisp triangle delivers instant architectural definition. Bob Vila highlights how even a small gable “makes the space feel homier” while shading windows from harsh midday glare. With ample attic-like volume, you can add beadboard ceilings or a fan without crowding headroom. Opt for a 6: 12 pitch if your region sees heavy precipitation, and consider exposed rafter tails for farmhouse charm. Painting the underside a pale blue deters wasps and reflects light back onto seating — an old Southern trick that still works.
2. Budget-Friendly Shed Porch Roof
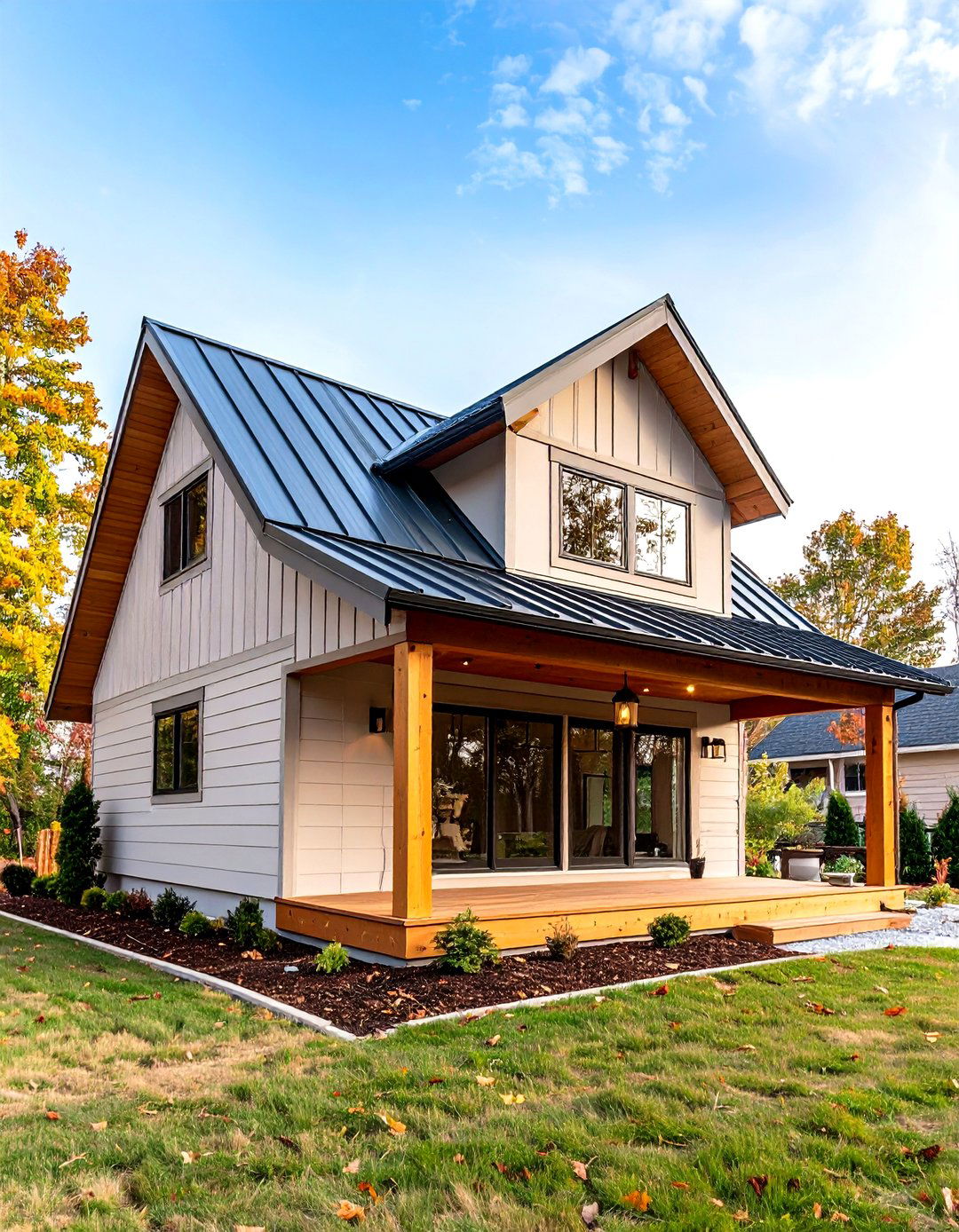
Unlike multi-plane forms, a single-slope shed roof attaches high on the house wall and slopes down in one economical plane, saving labor on valleys and ridges. Honest Abe Roofing calls it “the simplest roof to cover a porch, ” praising its fast drainage and low material waste. Because the high end sits tight to the façade, you can sneak it beneath second-story windows — handy for split-levels. Frame with oversized lookouts to reach wider spans, then sheath in metal or shingles. Inside, the diagonal ceiling line creates a loftier feel at the house wall, perfect for pendant lighting without blocking the view outdoors.
3. Wind-Defying Hip Porch Roof
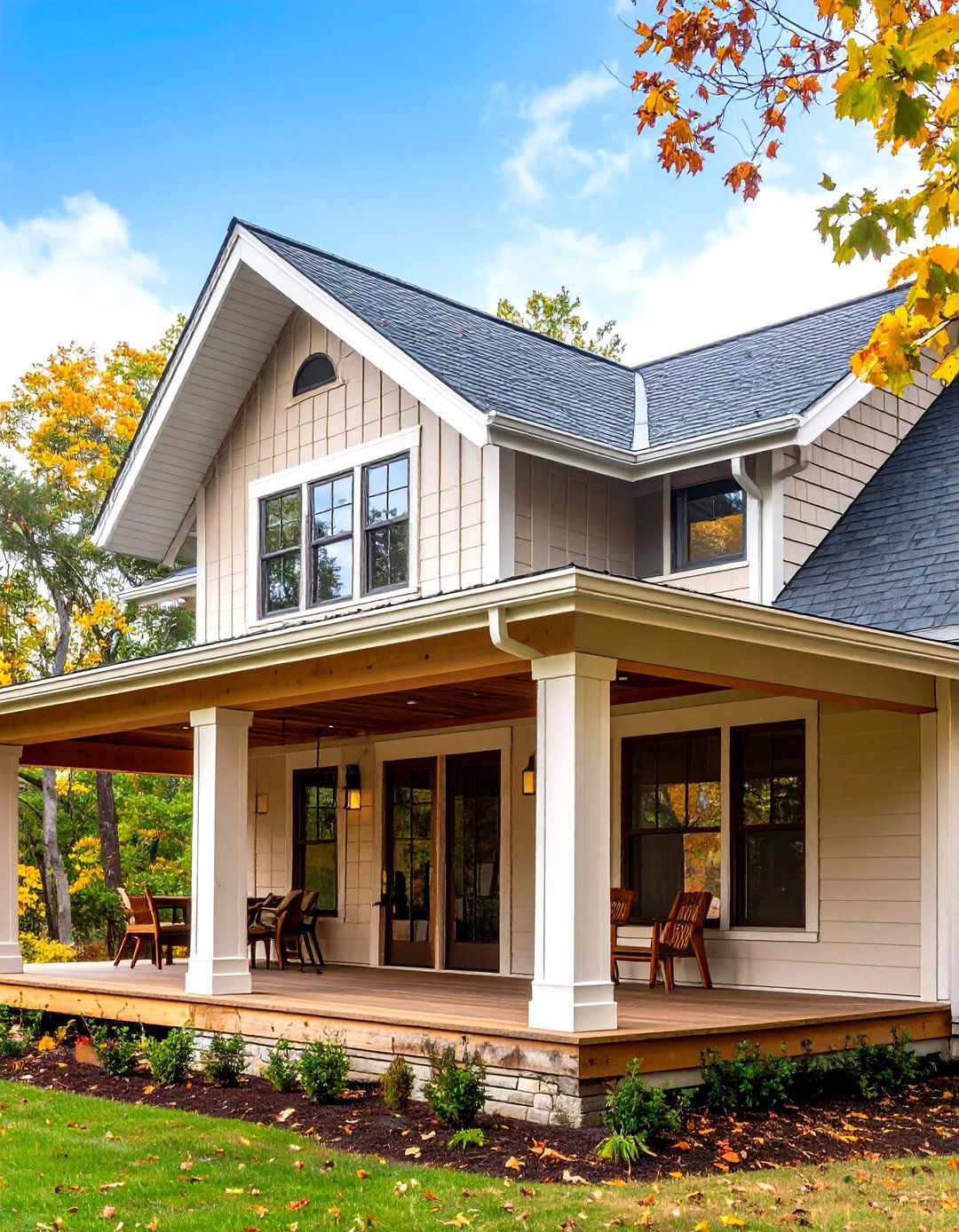
A hip roof slopes on all four sides, leaving no tall gable for gusts to catch. Roofing manufacturer IKO notes hip designs performed best in wind-tunnel tests, making them ideal for hurricane-prone coasts. The equal eaves allow continuous gutters, so water dumps evenly instead of concentrating at porch corners. Interior-wise, the pyramidal profile feels cozy yet spacious — especially when clad in tongue-and-groove pine. Build hips at 4: 12 or steeper for snow country, and tie rafters with metal connectors for uplift resistance. Matching the porch hip to the main-roof pitch keeps proportions balanced from the street.
4. Standing-Seam Metal Porch Roof
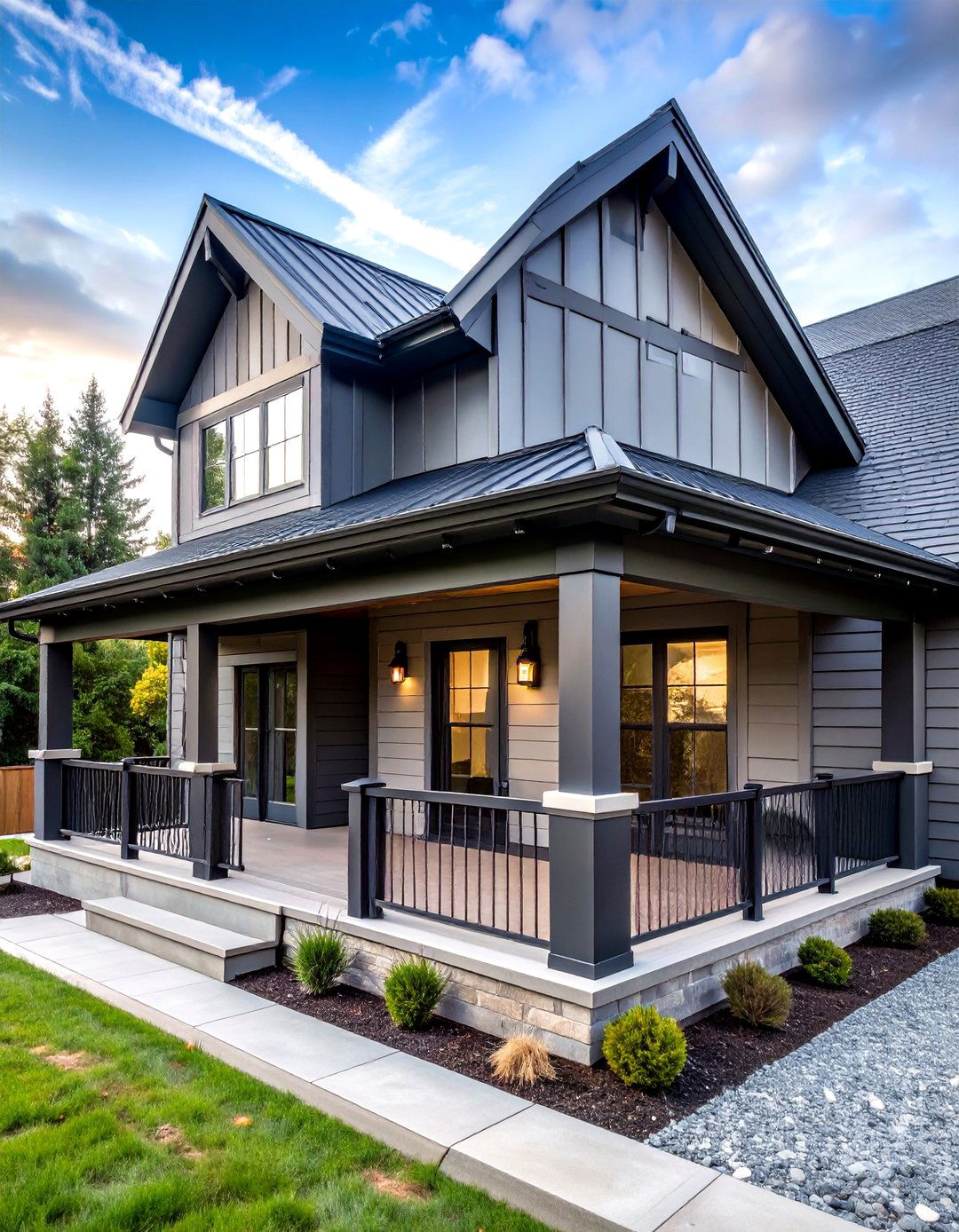
Metal panels lock together in raised seams that shed snow, ice, and debris effortlessly. State Farm lists lifespans of 40-80 years and energy savings up to 40 percent for reflective finishes, far outlasting asphalt. Because panels arrive pre-finished, installation is quick, and modern colors — from matte charcoal to copper patina — fit craftsman or contemporary façades. Use a slip-sheet underlayment to mute rain noise, and add snow guards in colder zones to prevent rooftop avalanches onto steps. Pair the gleam with slim black railings for a fresh, low-maintenance entry statement.
5. Clear Glass Porch Roof
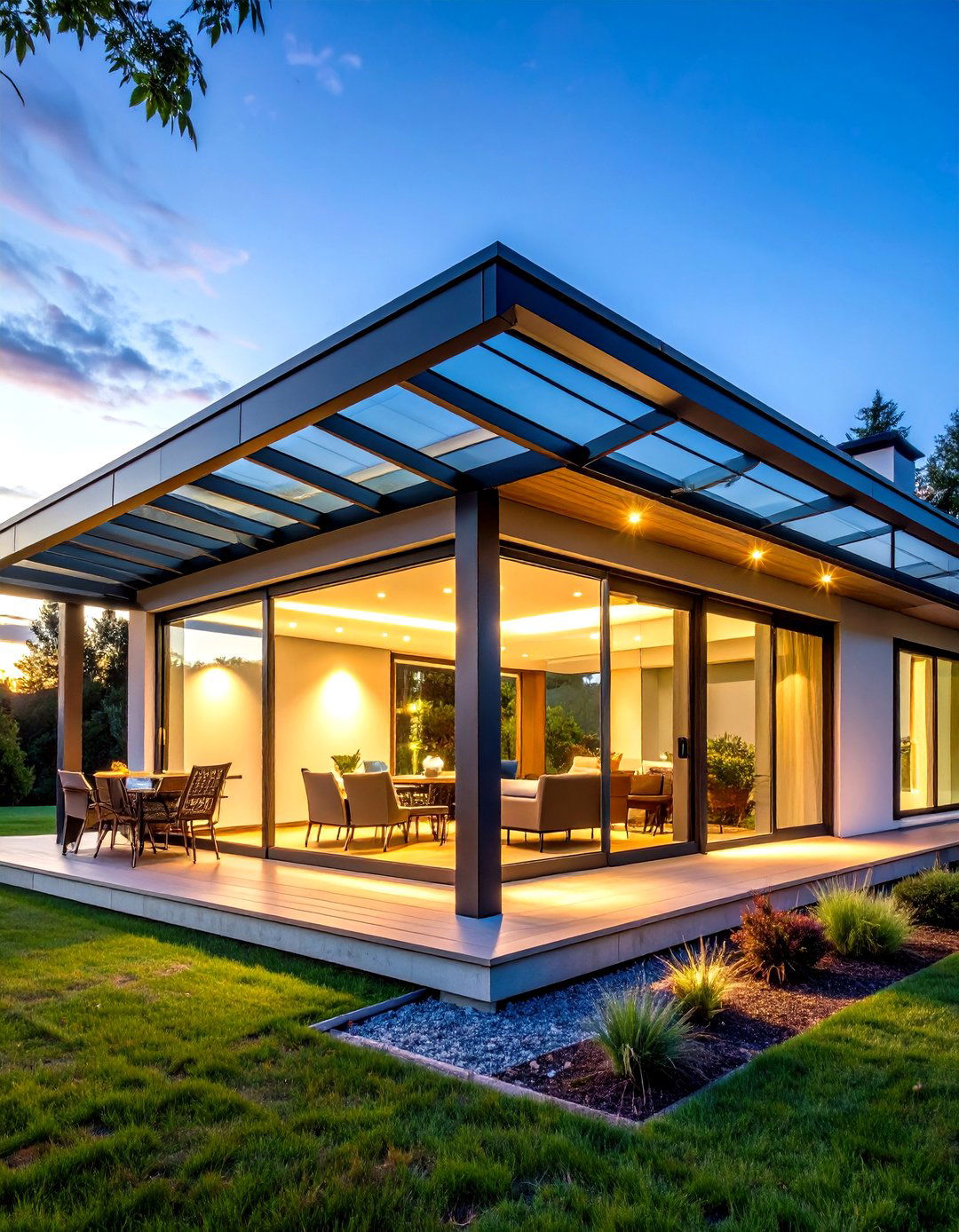
For homeowners who crave sky views in every season, a tempered-glass roof delivers wall-to-wall daylight while blocking wind and rain. Eicher’s Pro Vinyl touts glass enclosures for curb appeal and vitamin-D-friendly sun exposure without UV damage when low-E coatings are specified. Structural aluminum bars support the panes; integrate hidden gutters along the house wall to whisk water away. Add retractable shades so furniture doesn’t overheat, and specify laminated glass if you live beneath mature trees. At night, uplighting the rafters turns the porch ceiling into a glowing lantern.
6. UV-Blocking Polycarbonate Panel Roof
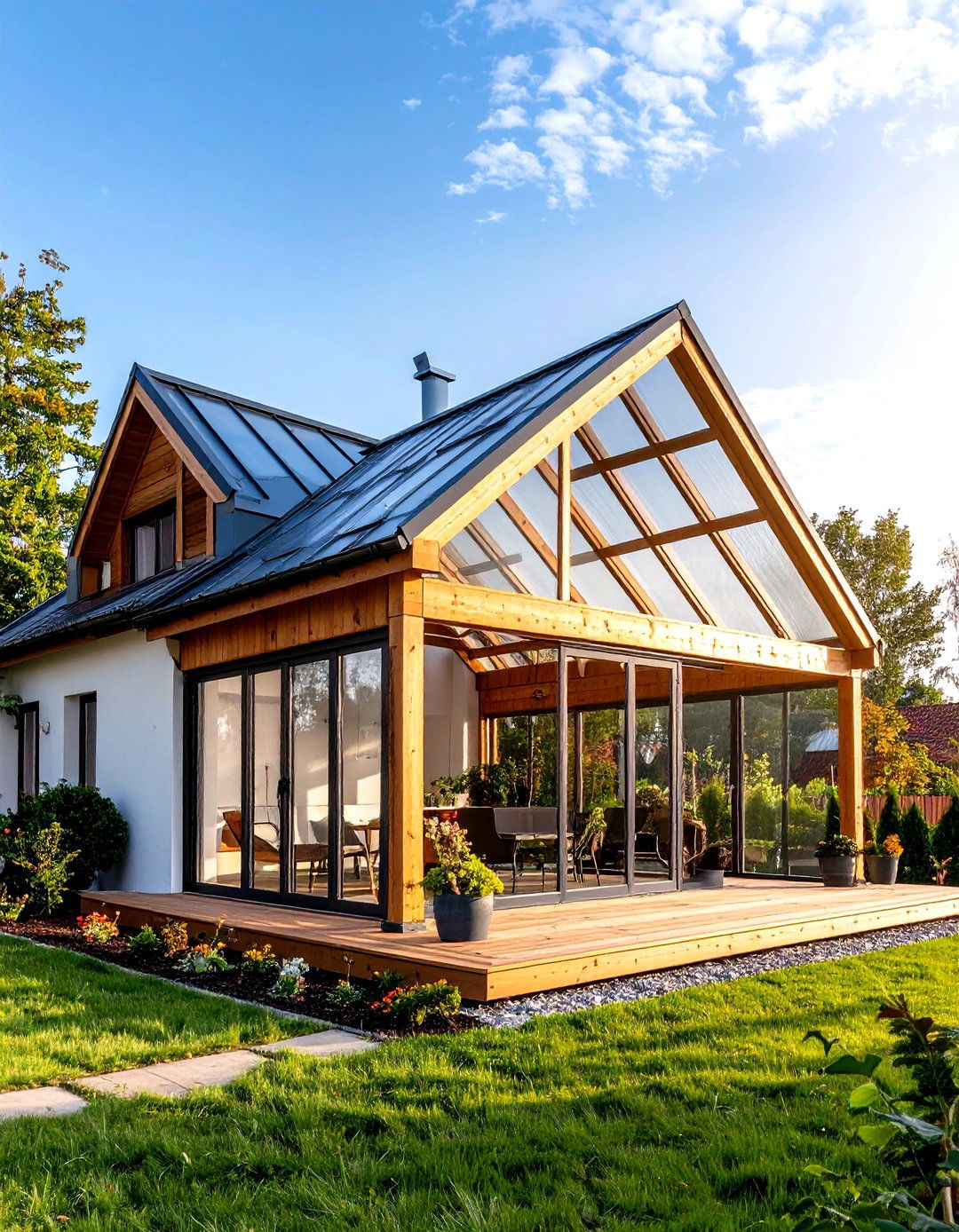
Lightweight multi-wall polycarbonate is virtually unbreakable — A&C Plastics cites 250 times the impact strength of glass — yet filters harmful UV rays, making it popular for greenhouse-style porches. The panels screw to purlins with gaskets, forming a watertight cover that still lets 60-80 percent of daylight through. Bronze-tinted sheets cut glare for south-facing entries, while clear panels brighten shaded façades. Because the material is only a fraction of glass weight, framing costs drop, and you can curve sheets over arched headers for a modern swoop.
7. Energy-Smart Insulated Panel Roof
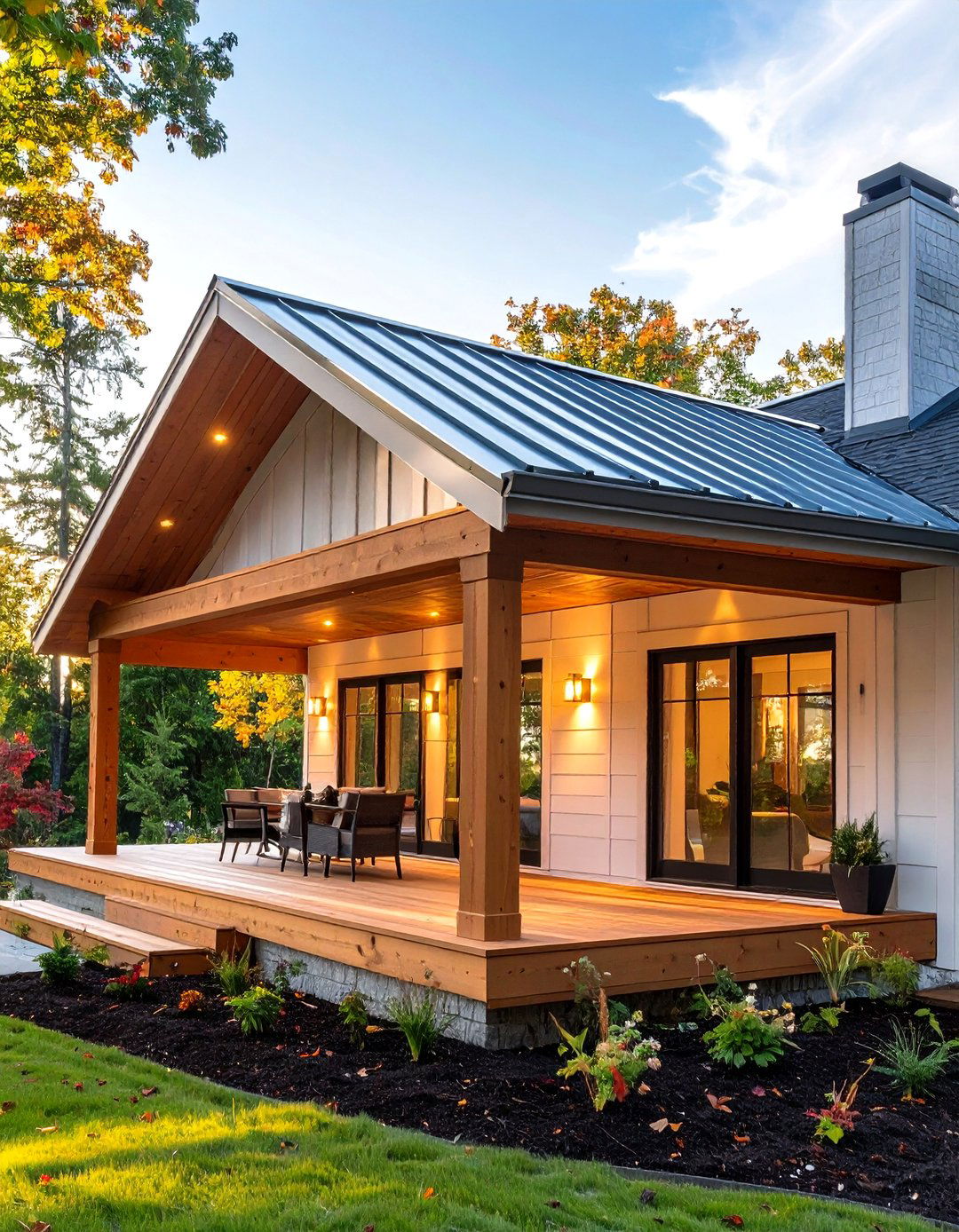
Structural insulated roof panels sandwich rigid foam between aluminum skins, delivering R-values that rival conditioned walls. Southern Home Improvement lists year-round temperature moderation, noise dampening, and snow-load strength as top perks for patio covers. Panels click together with cam-locks, speeding weekend installations and leaving a clean, beadboard-like underside ready for recessed lights. Because the foam core breaks thermal bridges, HVAC savings offset higher upfront cost, and the smooth exterior cleans easily with a hose — ideal for pollen-heavy climates.
8. Storybook Thatched Cottage Porch Roof
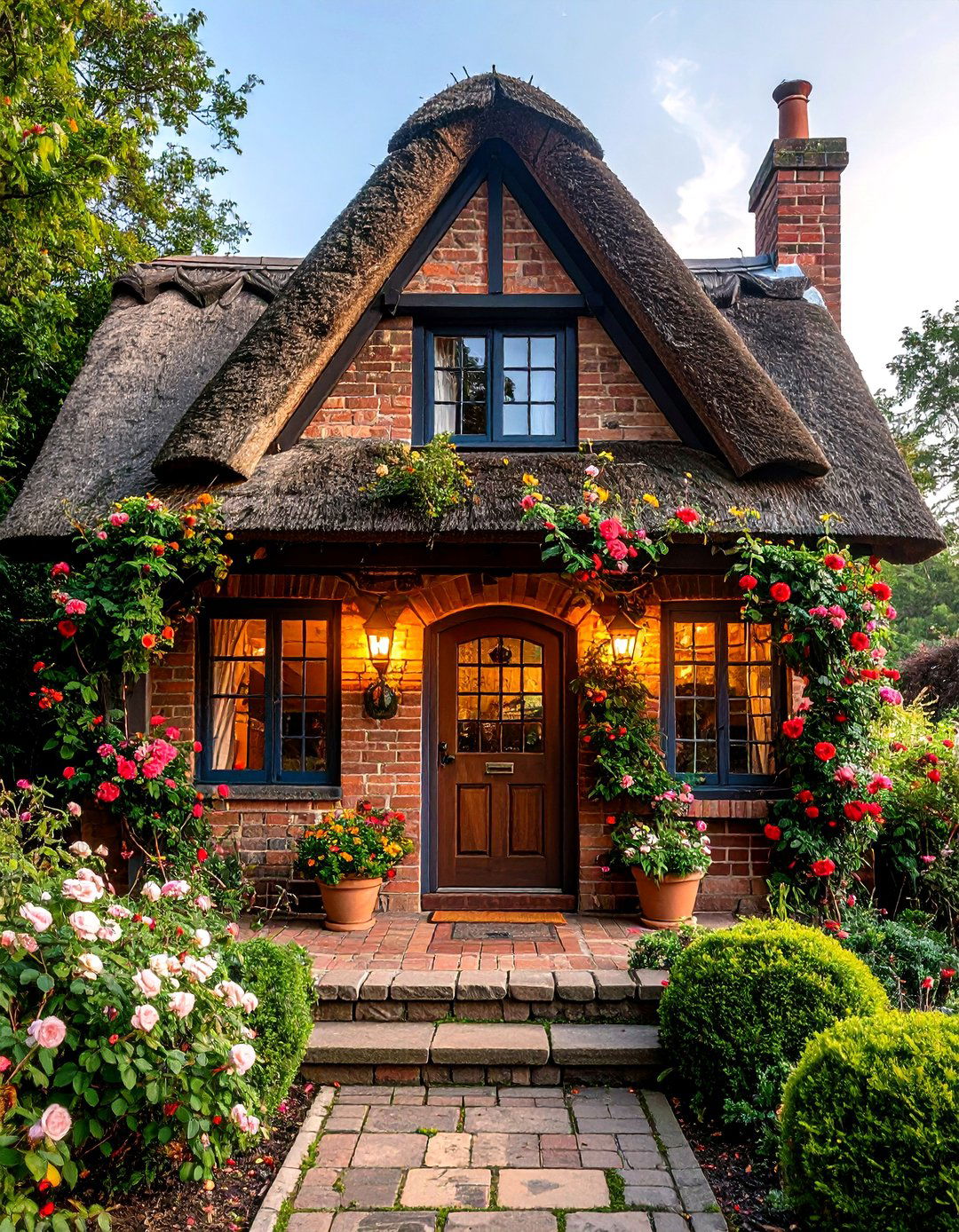
For a whimsical, cottage-garden entry, craftsmen still weave reed or straw into water-shedding thatch. Traditional sources note that dense layers trap air, adding natural insulation while creating a soft, sculpted silhouette. A minimum 45-degree pitch ensures fast runoff, and modern fire retardants quell safety worries. Combine with lime-washed brick, climbing roses, and leaded-glass sidelights for full English-cottage charm. In snowy areas, verify local codes and hire an experienced thatcher to design proper eave overhangs.
9. Solar-Panel Pergola Porch Roof
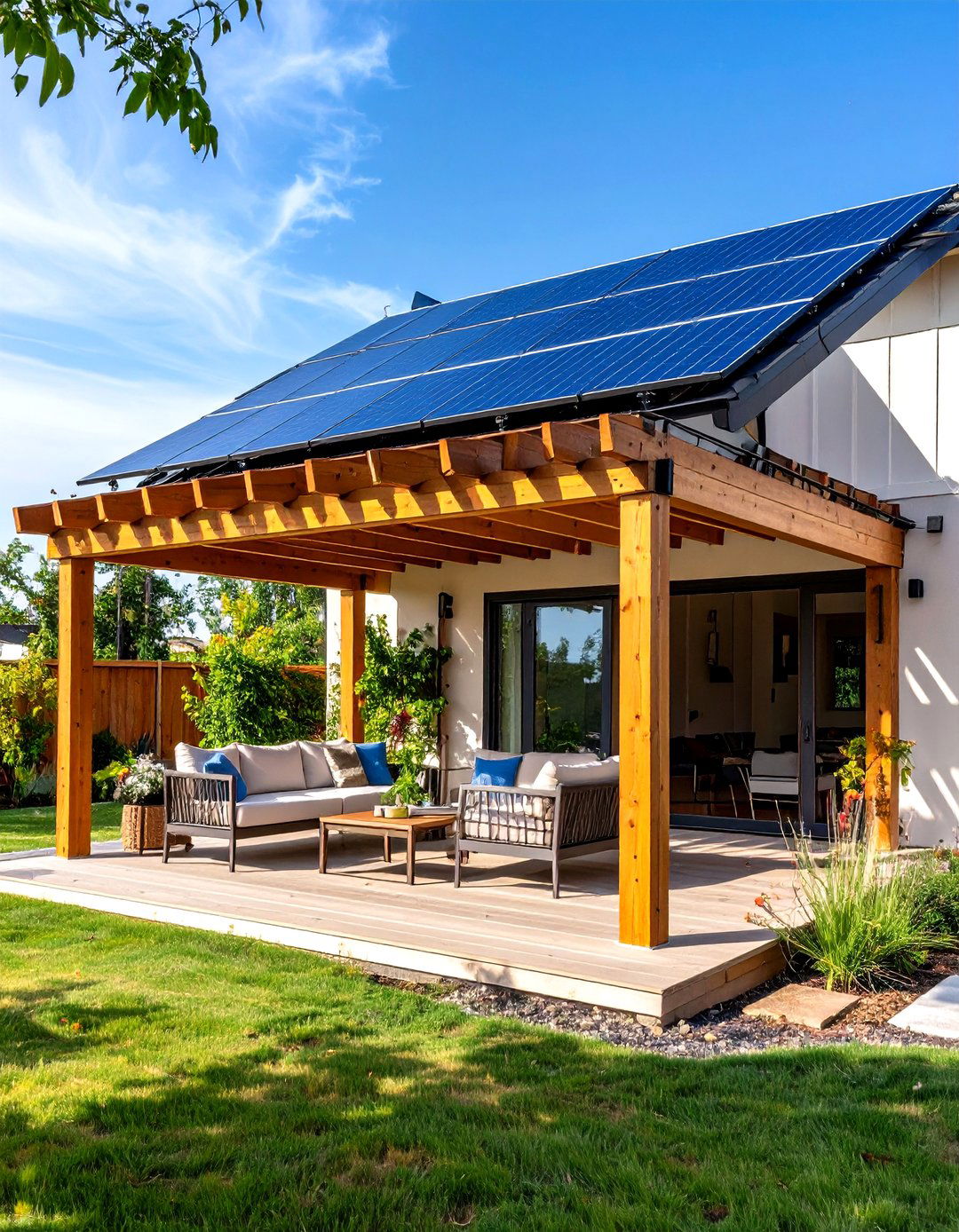
Why stop at shade when your roof can earn credits on the electric bill? Arizona Pergola reports that PV-topped covers boost resale value while generating dependable power in sunny regions. EnergySage adds that solar patio covers use space you already own, avoiding ground-mount land costs and freeing main-roof real estate. Panels bolt to stout pergola rafters at a five-to-fifteen-degree tilt for drainage, and wiring tucks inside hollow posts to the inverter. Use bifacial modules to harvest reflected light from the patio floor for extra watts.
10. Living Sedum Green Porch Roof
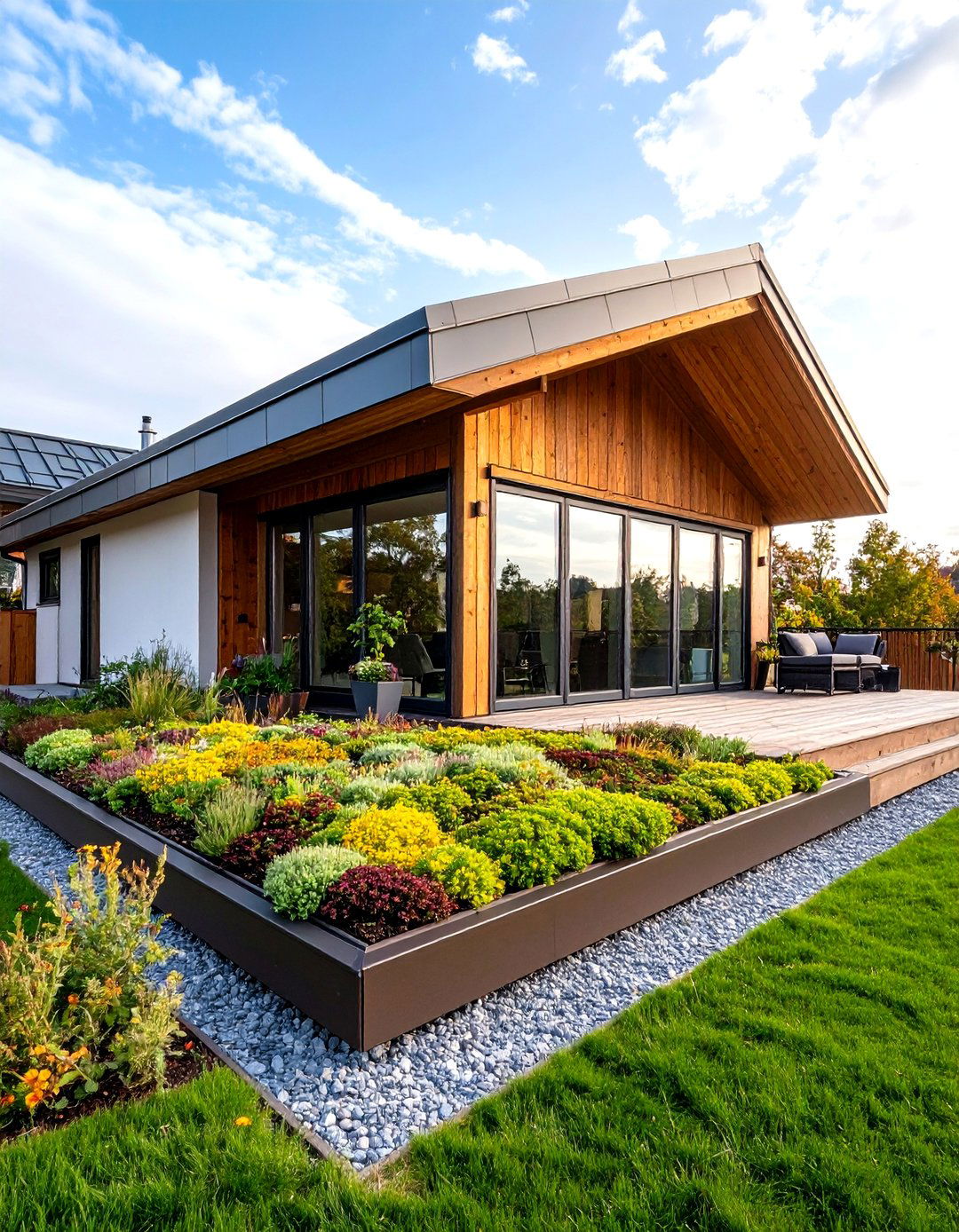
A thin “extensive” green roof blankets the porch with drought-tolerant sedums that insulate, absorb stormwater, and provide pollinator habitat. Enviroply notes heat-loss reductions and summer cooling benefits, while Wallbarn highlights minimal-watering maintenance once plants establish. Build on slopes under 2: 12, add a root-proof membrane, then a lightweight growth medium and pre-grown mats. The lively carpet turns a plain overhang into a micro-meadow, changing color with the seasons and softening hardscapes below.
11. Butterfly (V-Shaped) Porch Roof
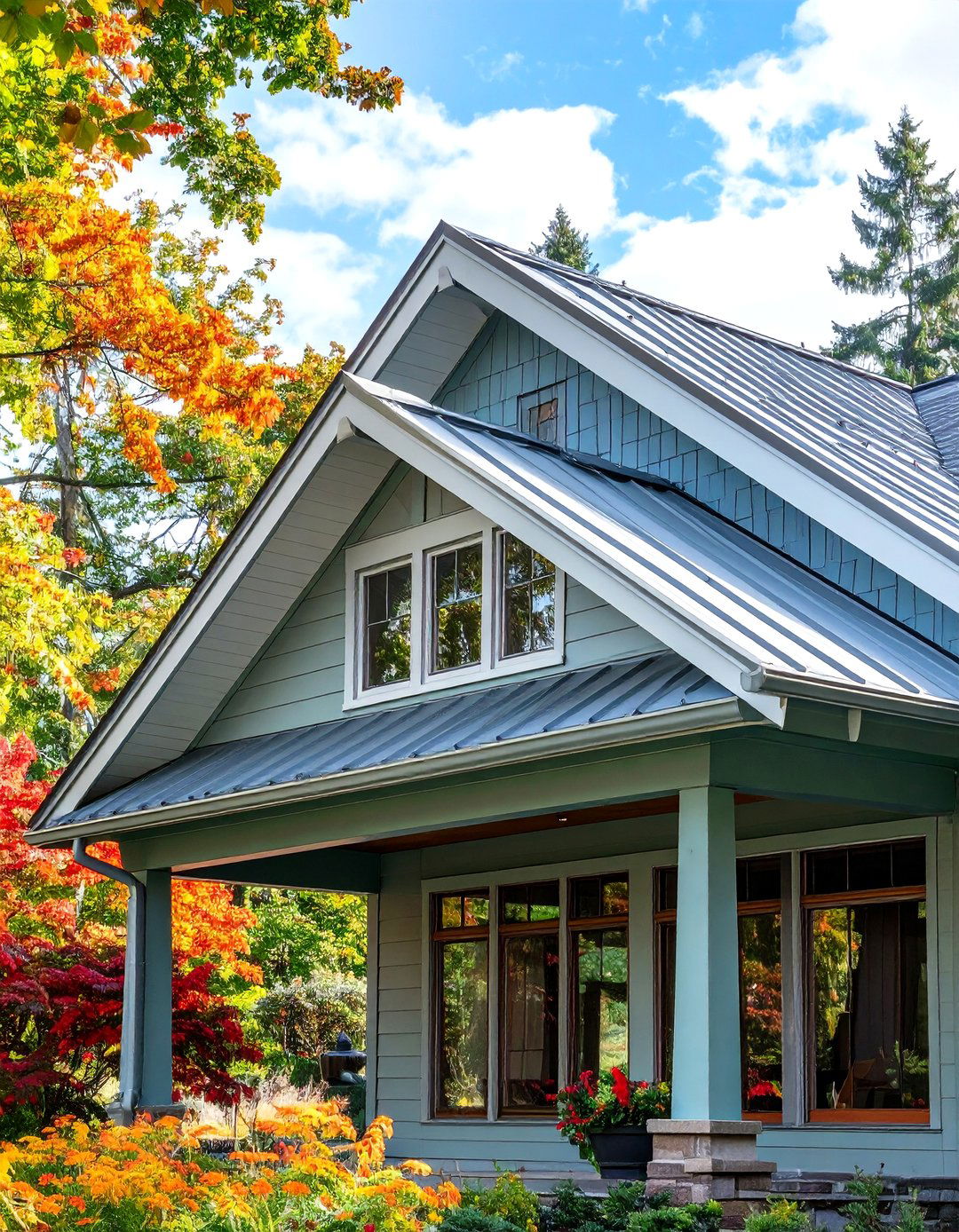
A dramatic “inverted gable” slopes toward a central valley, channeling rainwater into a single downspout perfect for rain-barrel collection. Rethinking The Future explains how 15- to 30-degree inward pitches maximize harvest while offering striking mid-century aesthetics. Clerestory windows under the high wings flood interiors with daylight yet preserve privacy. Use standing-seam metal for watertight reliability, and install leaf guards so debris doesn’t clog the valley.
12. Vaulted-Ceiling Porch Roof
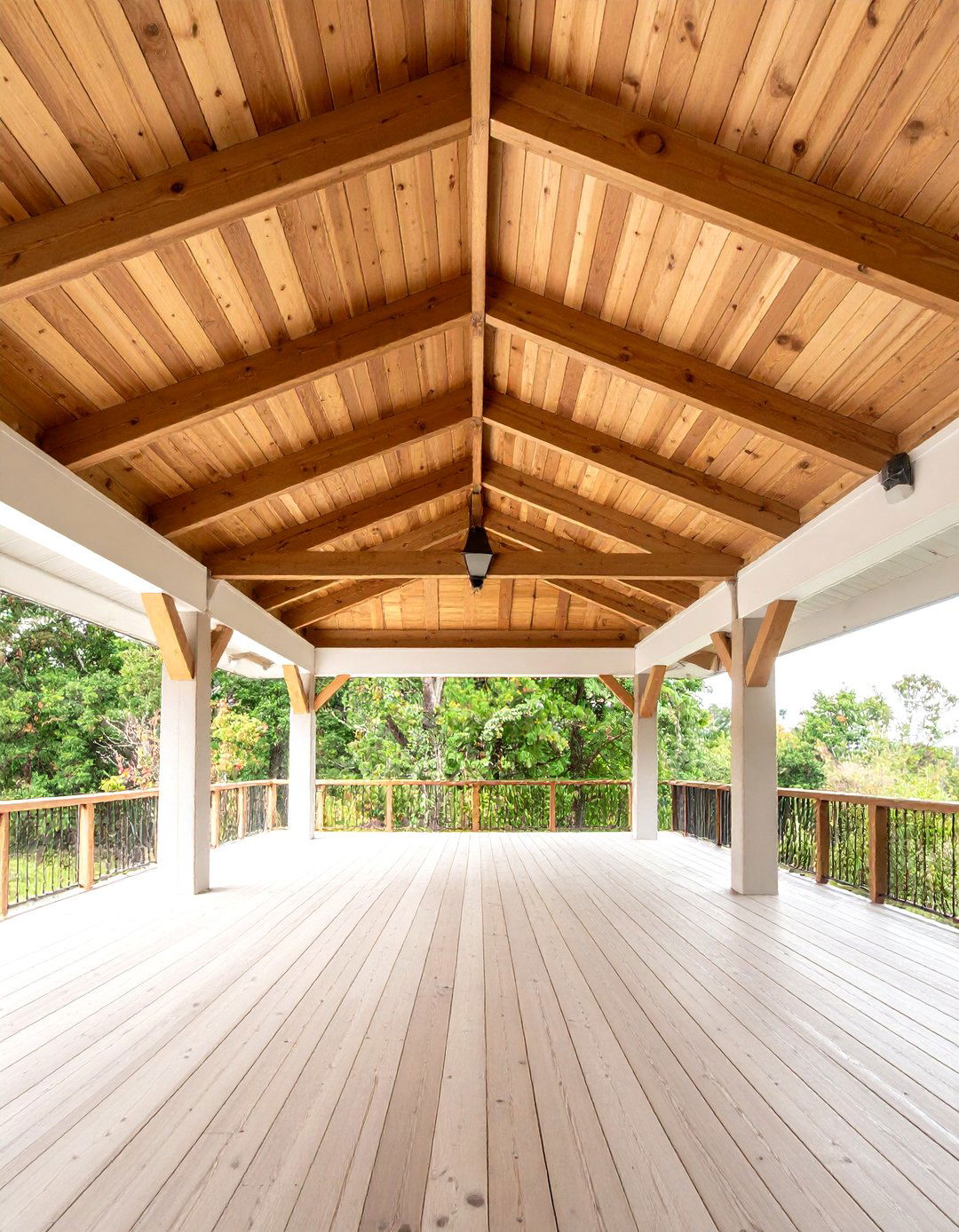
Raising rafters into a vaulted — or even cathedral — profile turns a modest stoop into an airy room. Bob Vila showcases vaulted porch ceilings that “create a larger-than-life look, ” especially when finished with whitewashed boards and chunky beams. Add a ridge vent or concealed fan to exhaust summer heat collecting at the peak. Because the roof still sheds water like any gable, framing changes are minimal, yet the spatial payoff feels grand.
13. Wraparound Veranda Roof
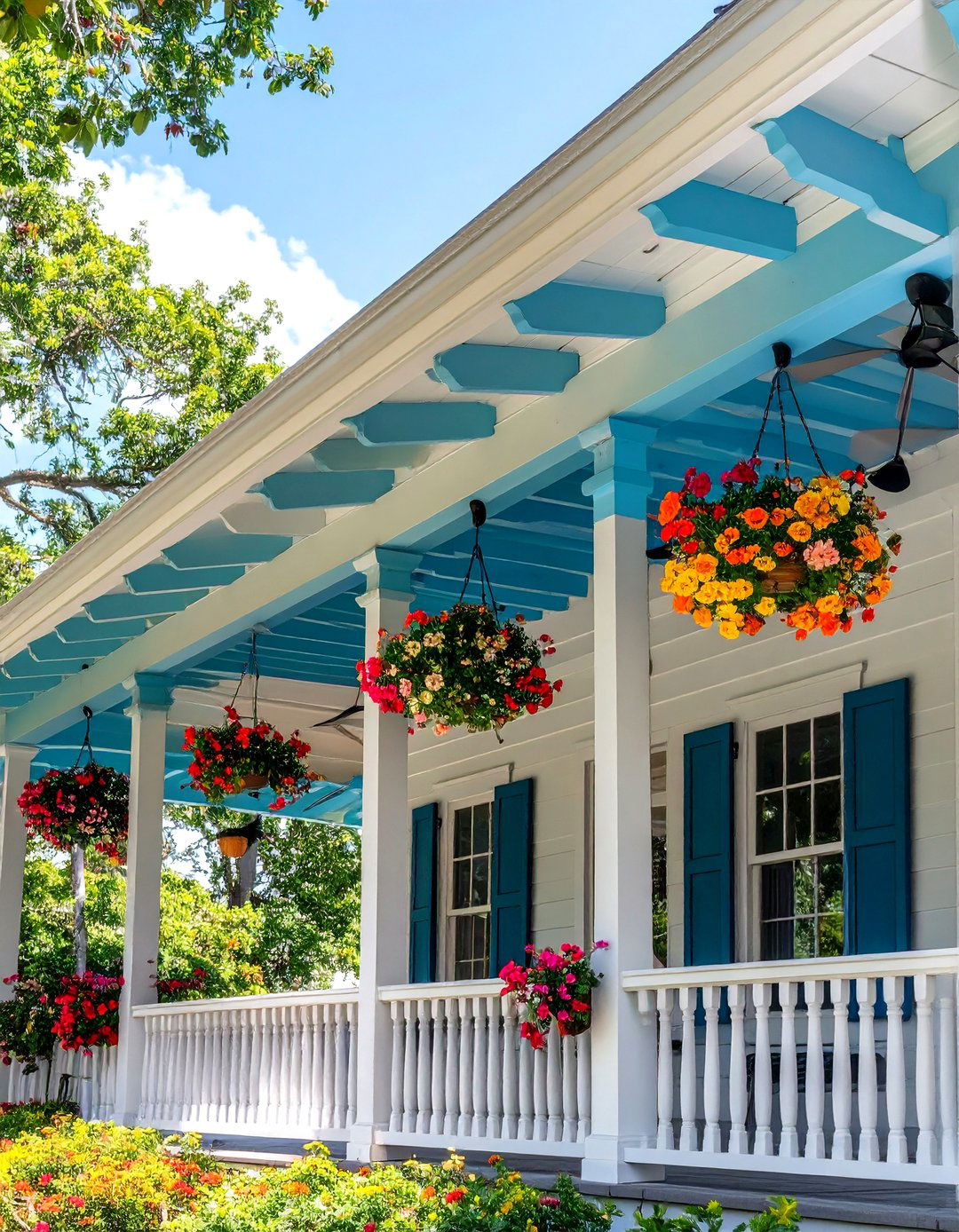
Extending the main house roofline all the way around creates a plantation-style porch that offers shade at every elevation. Bob Vila notes that wraparound roofs let homeowners “paint the porch ceiling a bright, cheery color and install ceiling fans” for all-day lounging. Continuous overhangs also protect siding from sun and rain, lengthening paint life. Tie rafters into the existing fascia with ledger screws and match roofing materials so the addition feels original.
14. Skylight-Integrated Porch Roof
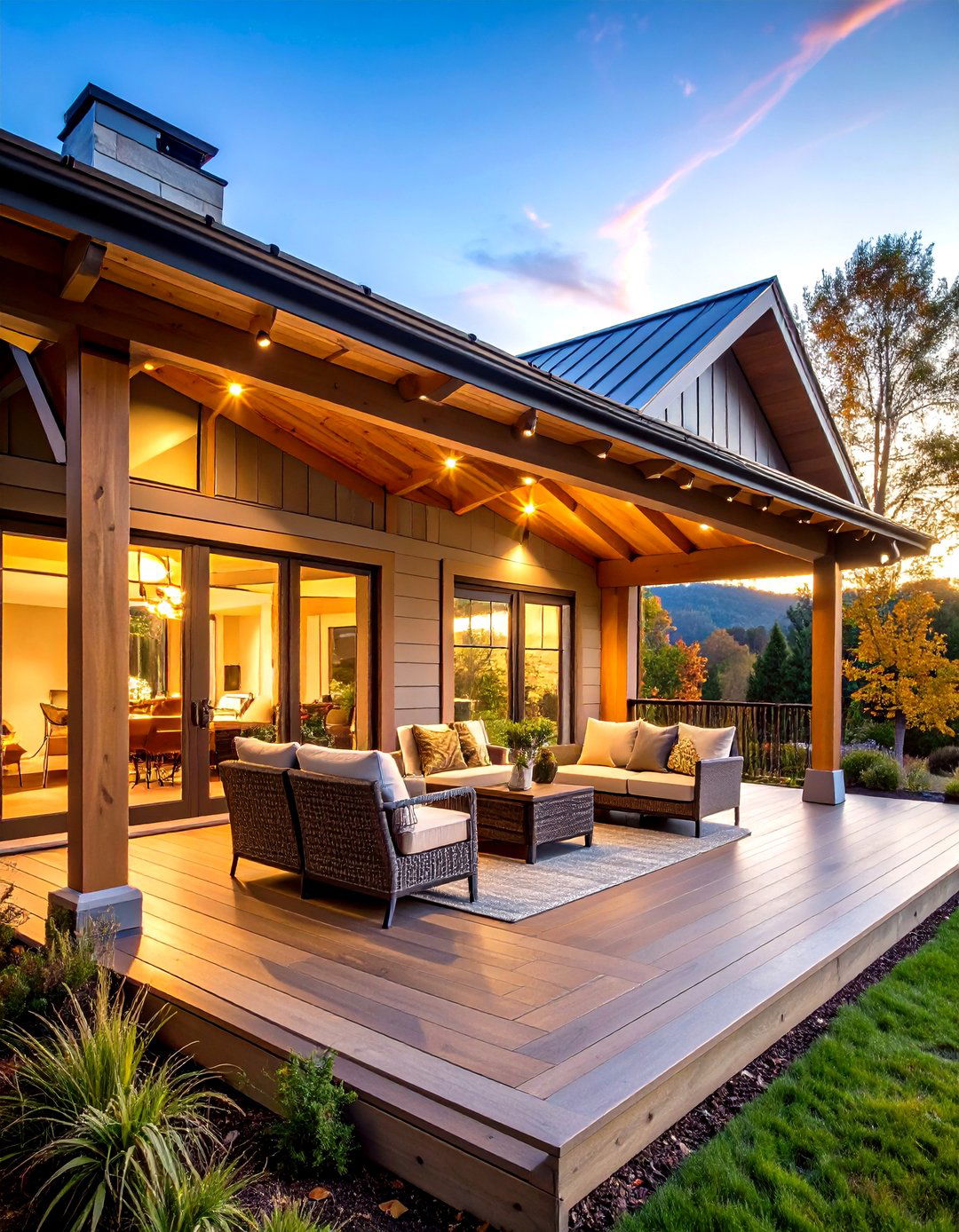
Installing glass skylights between rafters brightens deep porches that otherwise feel cave-like. Bob Vila highlights modern skylights in porch roofs that “allow so much of the sky and surrounding scene to be enjoyed. ” Choose tempered, low-E units with aluminum cladding, and flash them under the upper roof course for leak resistance. Operable models vent hot air, while integral blinds tame glare during midday.
15. Retractable Fabric Awning Roof
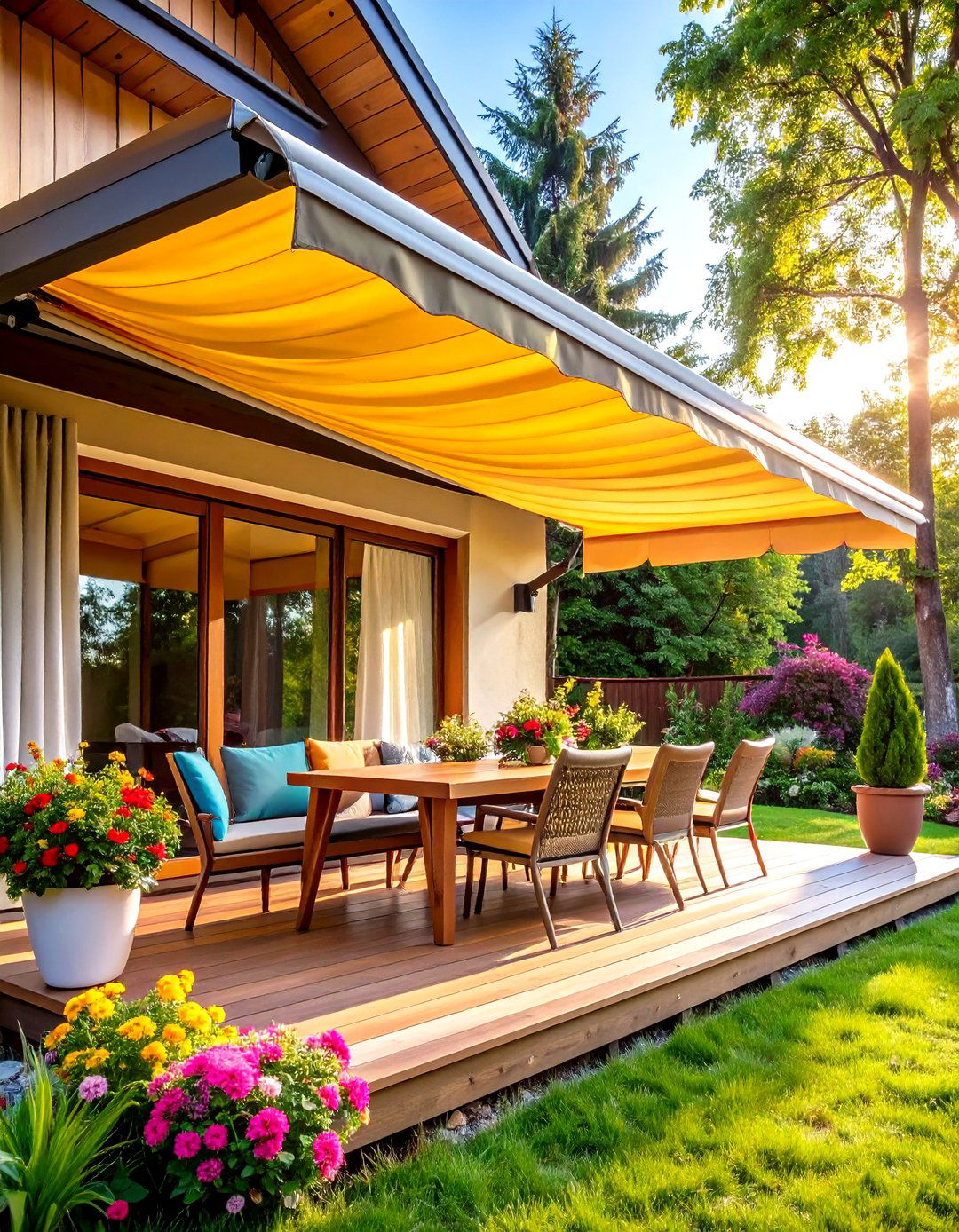
Motorized awnings unfurl only when you need shade, then disappear for stargazing. CanvasWorks lists benefits ranging from UV protection to energy savings of up to 77 percent on west-facing façades, according to U. S. DOE data. Pair weather-resistant acrylic fabrics with wind sensors so the awning retracts automatically in storms. Mount the cassette just above porch beams, and add drop curtains on the sides for extra privacy.
16. Fixed Canvas Porch Awning Roof
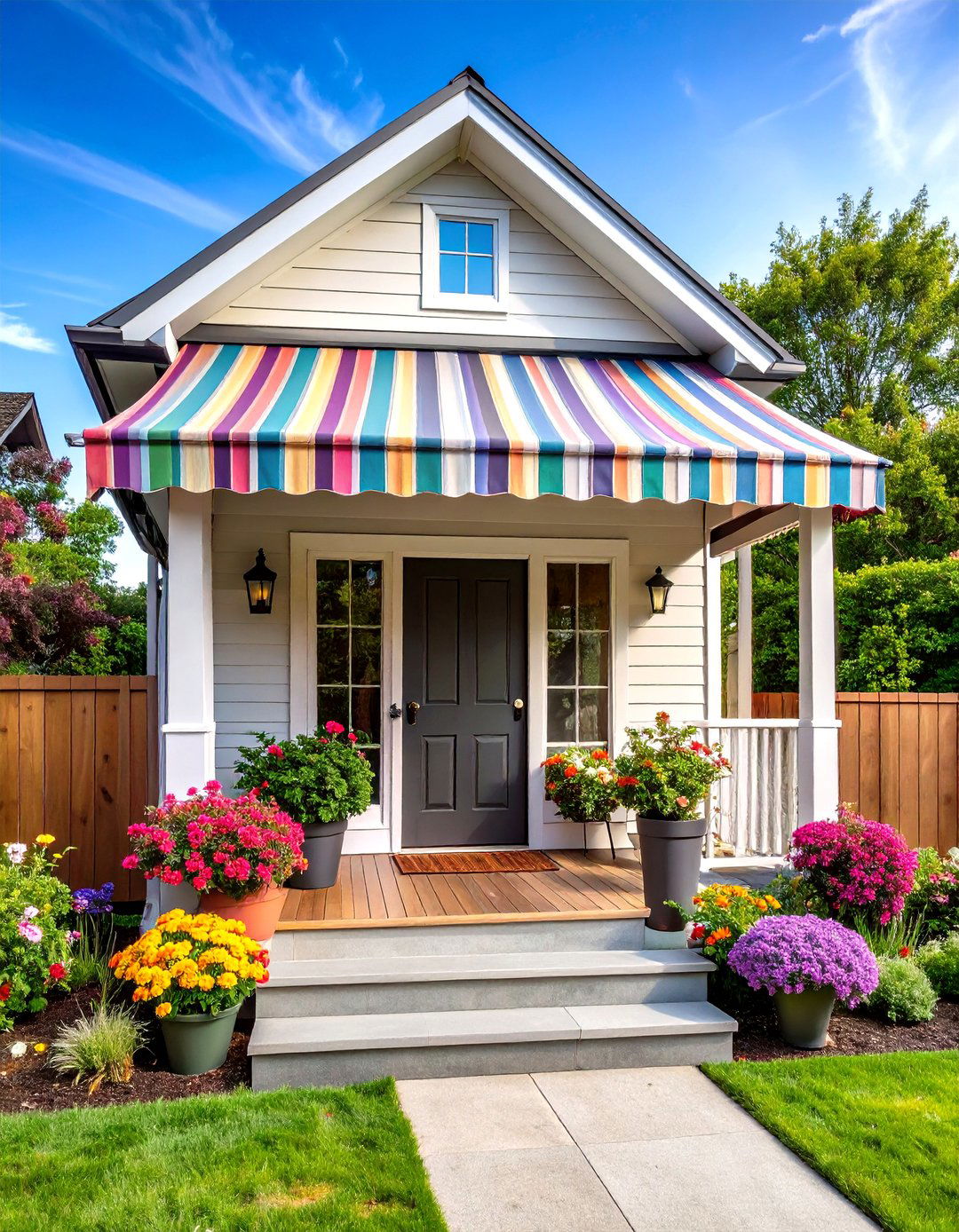
If you love the striped café look, a permanent canvas awning creates character and shields doors from driving rain. Country Canvas notes that fabric awnings extend living space, add resale value, and block damaging UV rays from fading flooring. A galvanized-steel frame supports the fabric; seasonal cleaning with mild soap prevents mildew. Choose marine-grade acrylic for longevity, and coordinate stripe colors with front-door paint for instant cohesion.
17. Aluminum Louvered Roof System
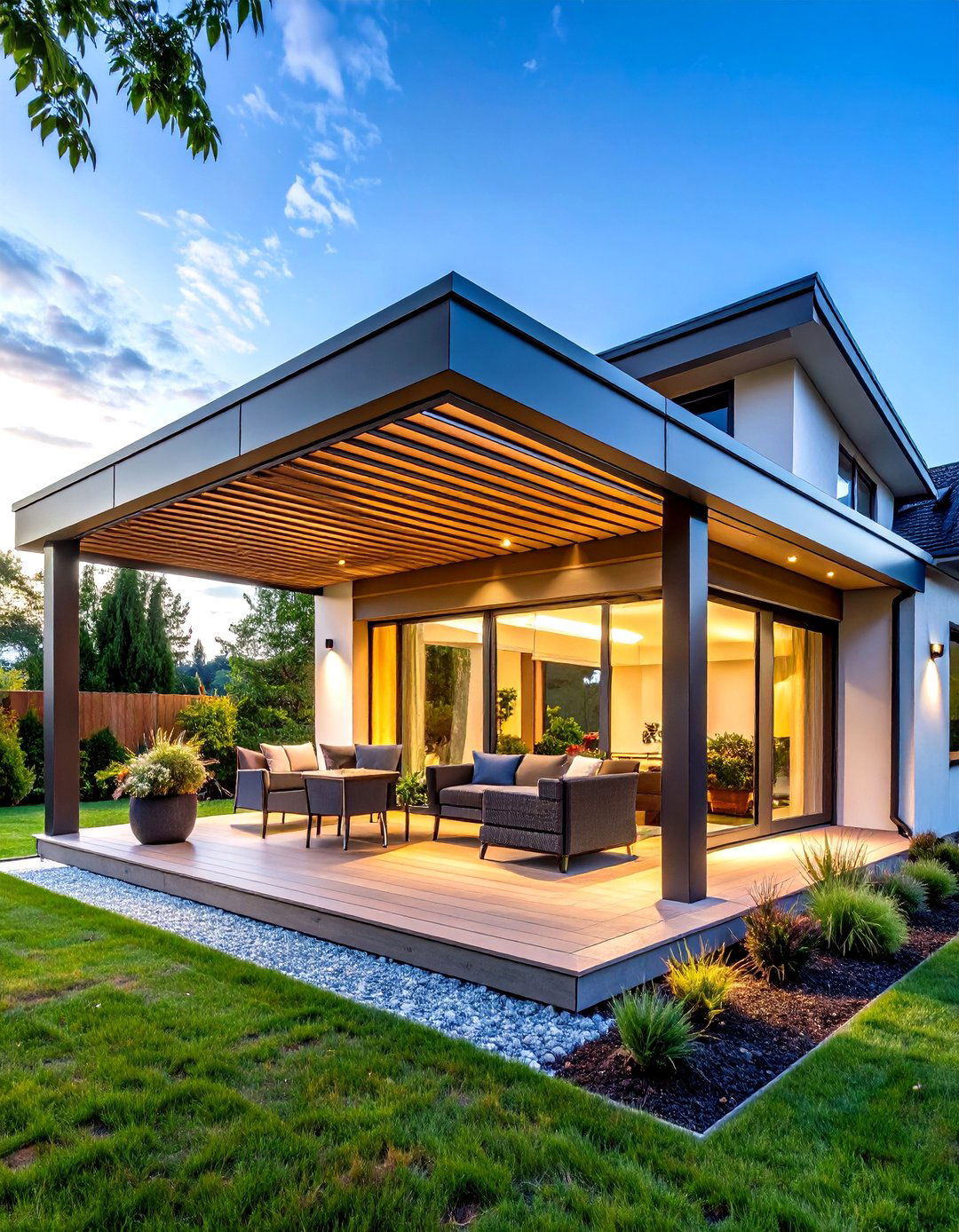
Adjustable slats pivot from open trellis to watertight shell at the touch of a button. Homebuilding experts call louvered roofs a stylish waterproofing upgrade, citing drainage channels hidden inside the frame. Powder-coated aluminum resists corrosion, and integrated LEDs turn the porch into an evening lounge. In humid zones, venting louvers during dawn dries condensation, reducing mold. Make sure posts bolt to footings rated for the extra motor weight.
18. Rustic Corrugated-Metal Porch Roof
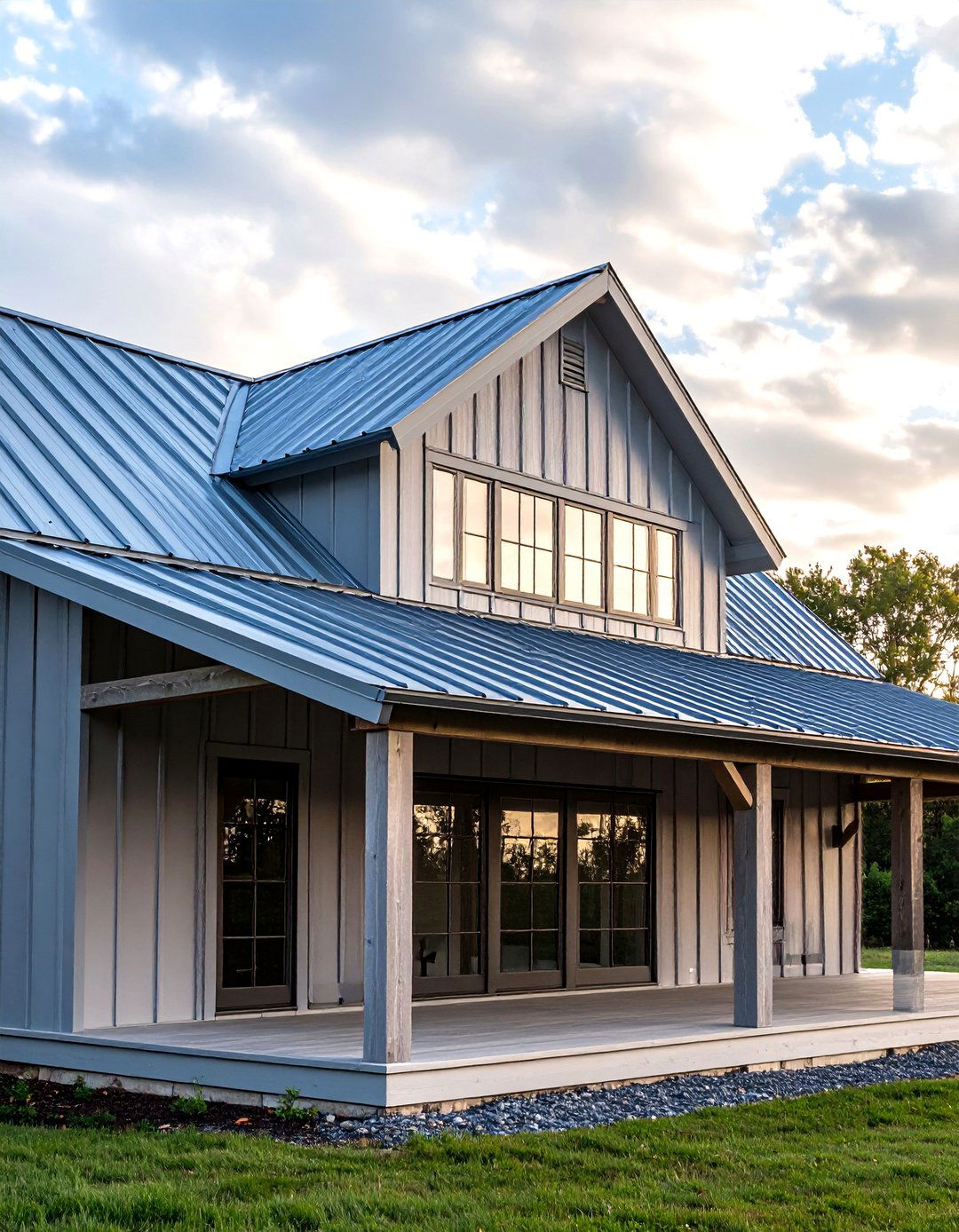
Corrugated panels deliver farmhouse grit plus 50-year durability. Western States Metal Roofing says homeowners “love the longevity and durability” of corrugated steel, even in hail. Galvanized sheets patina to soft gray; for coastal areas, upgrade to aluminum-zinc alloy. Install over synthetic underlayment and use foam closure strips at eaves to keep out pests. Inside, leave purlins exposed for a barn-loft vibe or paint the underside white for cottage charm.
19. Low-Maintenance Aluminum Patio-Cover Roof
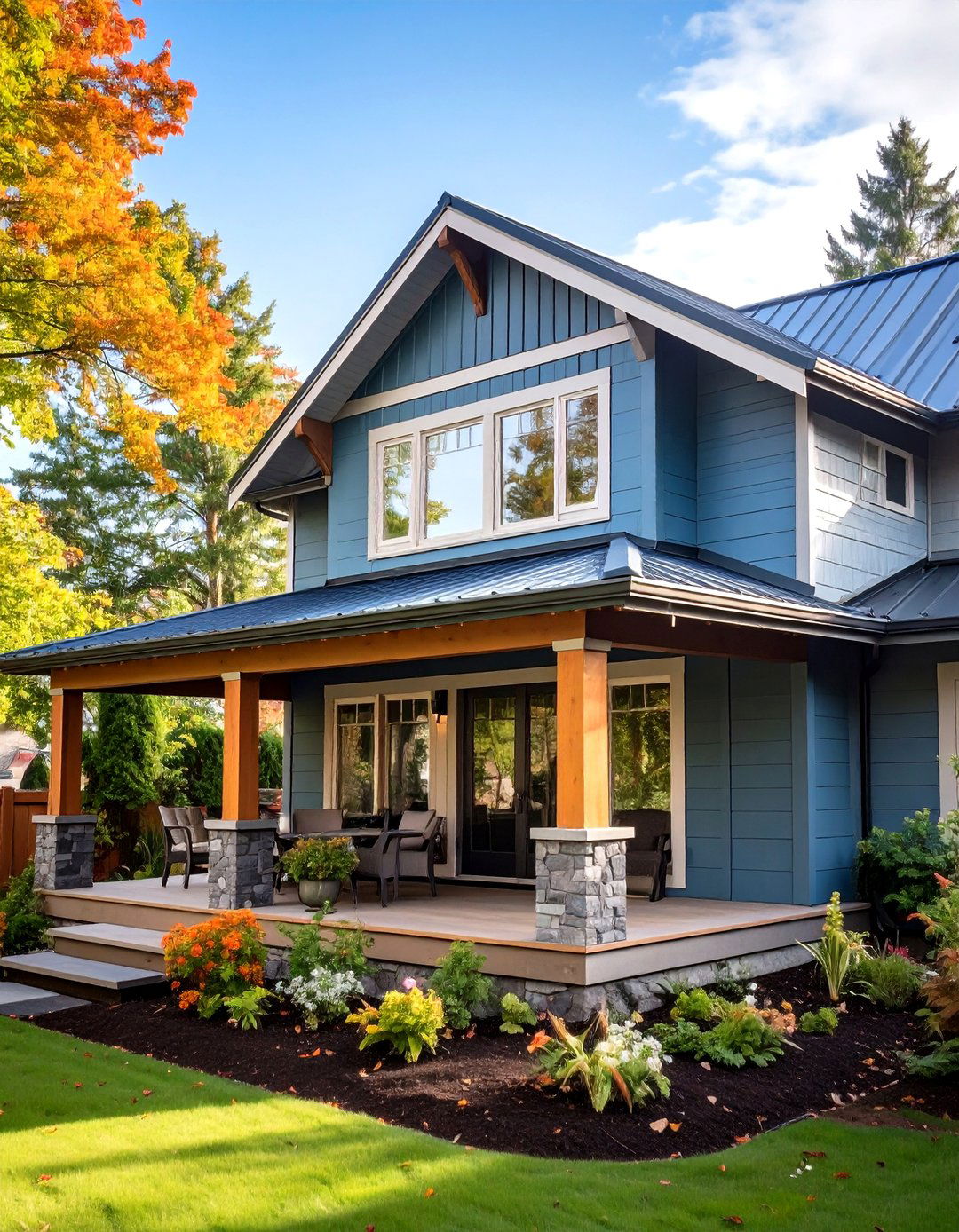
Smooth-skinned aluminum patio covers shrug off rot, termites, and peeling paint. AAA Awnings recommends a gentle soap-and-water wash — no pressure washer — to keep finishes bright. Factory-baked enamel reflects heat, lowering porch temperatures, while extruded beams can span wider distances than wood. Add matching aluminum gutters for a seamless look and optional insulated core panels if you need thermal performance.
20. Dutch Combo (Gable-Shed) Porch Roof
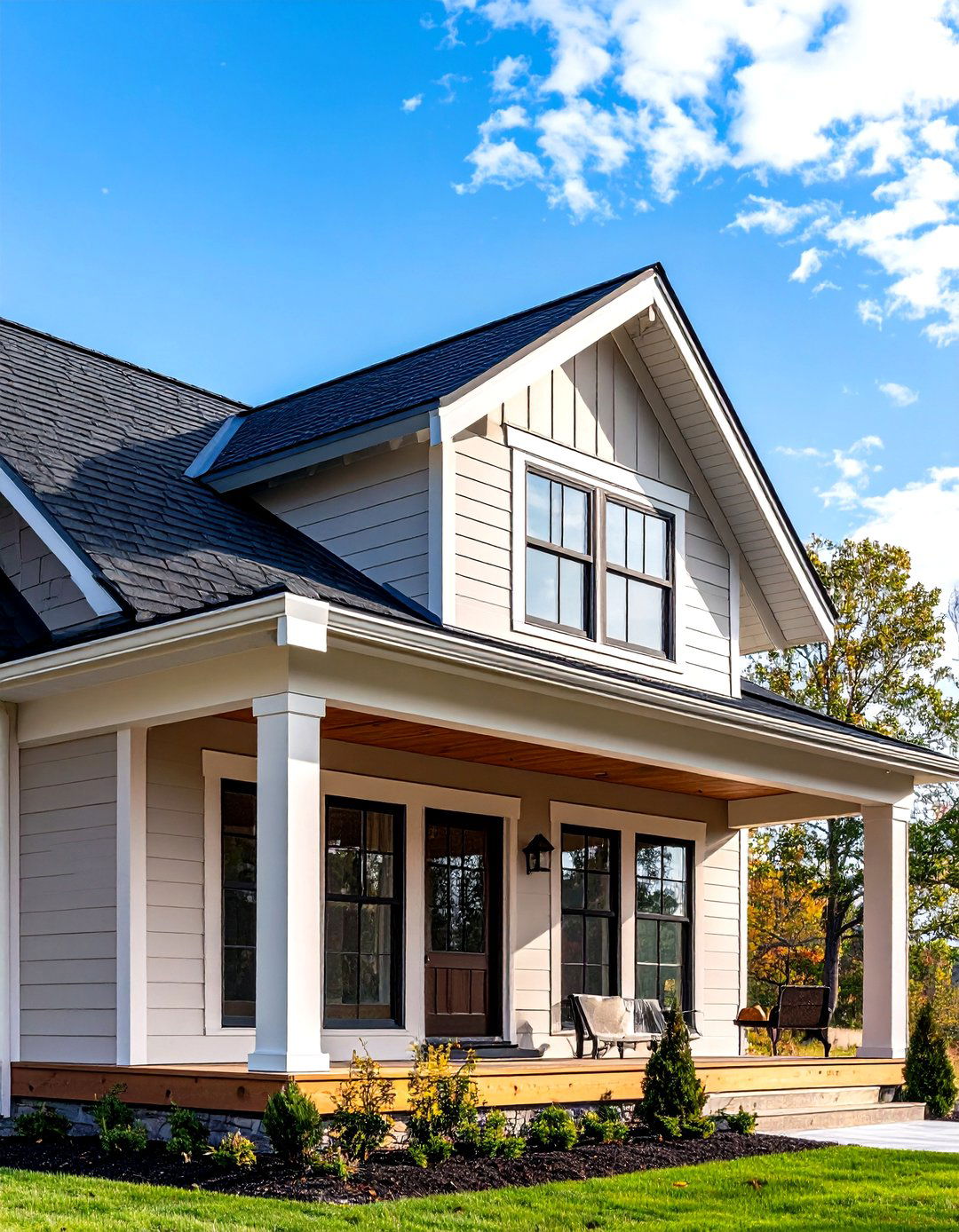
Marrying a shallow shed over one section with a mini gable over the entry door creates visual interest and solves tricky height transitions. Deck Plus explains that sheds are “often the simplest and most cost-effective” roof, yet combining forms lets you sneak extra ceiling height where needed. Flash the joint with peel-and-stick membrane, then trim the intersecting ridge with decorative brackets to make the hybrid look intentional.
21. Open-Air Shade-Sail Porch Roof
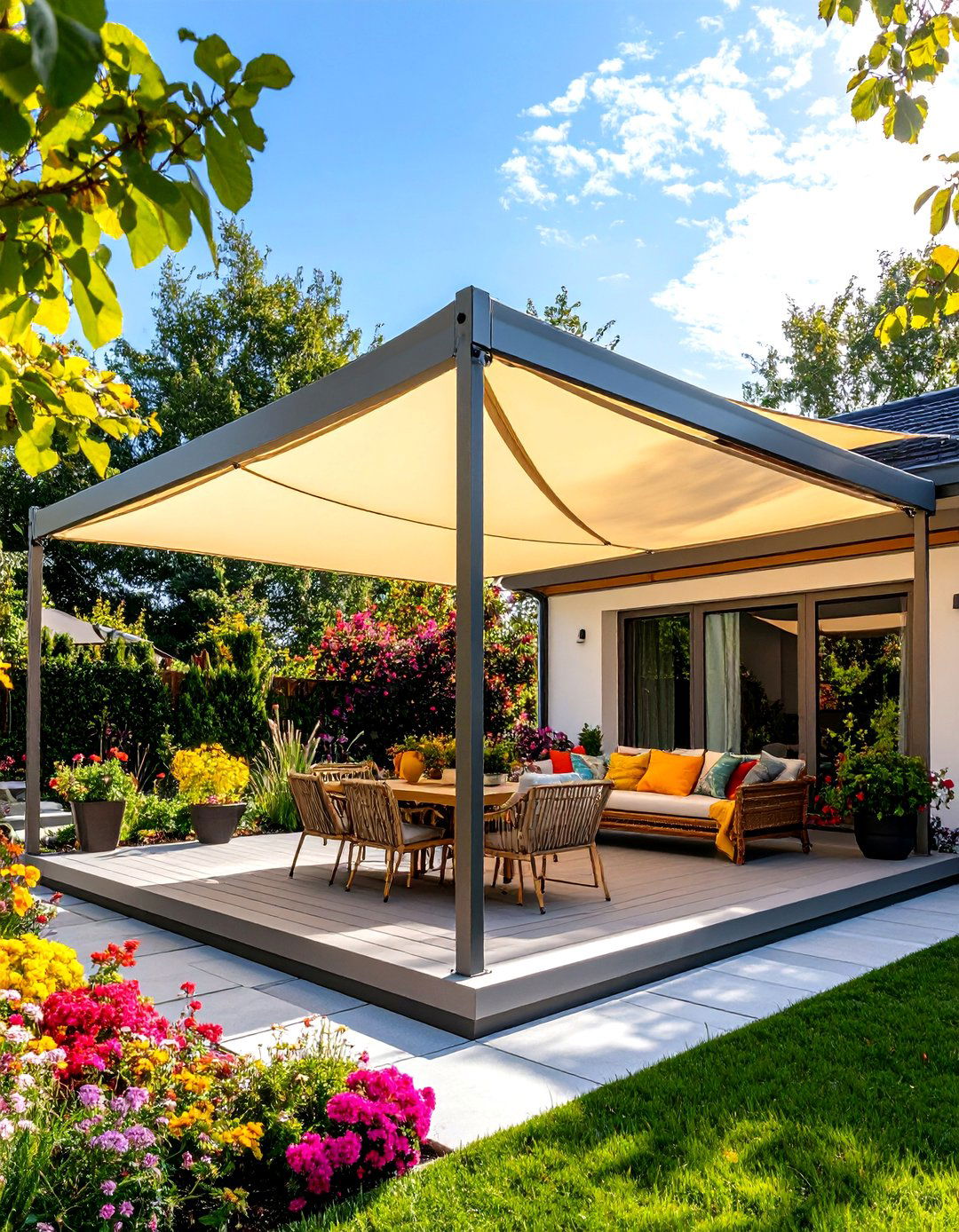
Tension-mounted HDPE sails stretch between corner posts, filtering up to 95 percent of UV rays while letting rain mist through. Real Simple’s backyard-shade roundup praises sails as “customizable, colorful, and budget friendly. ” Stainless turnbuckles keep fabric drum-tight; offset heights so prevailing breezes vent hot air. Rotate sails seasonally to even out sun exposure and extend fabric life.
22. Glass Lantern-Style Porch Roof
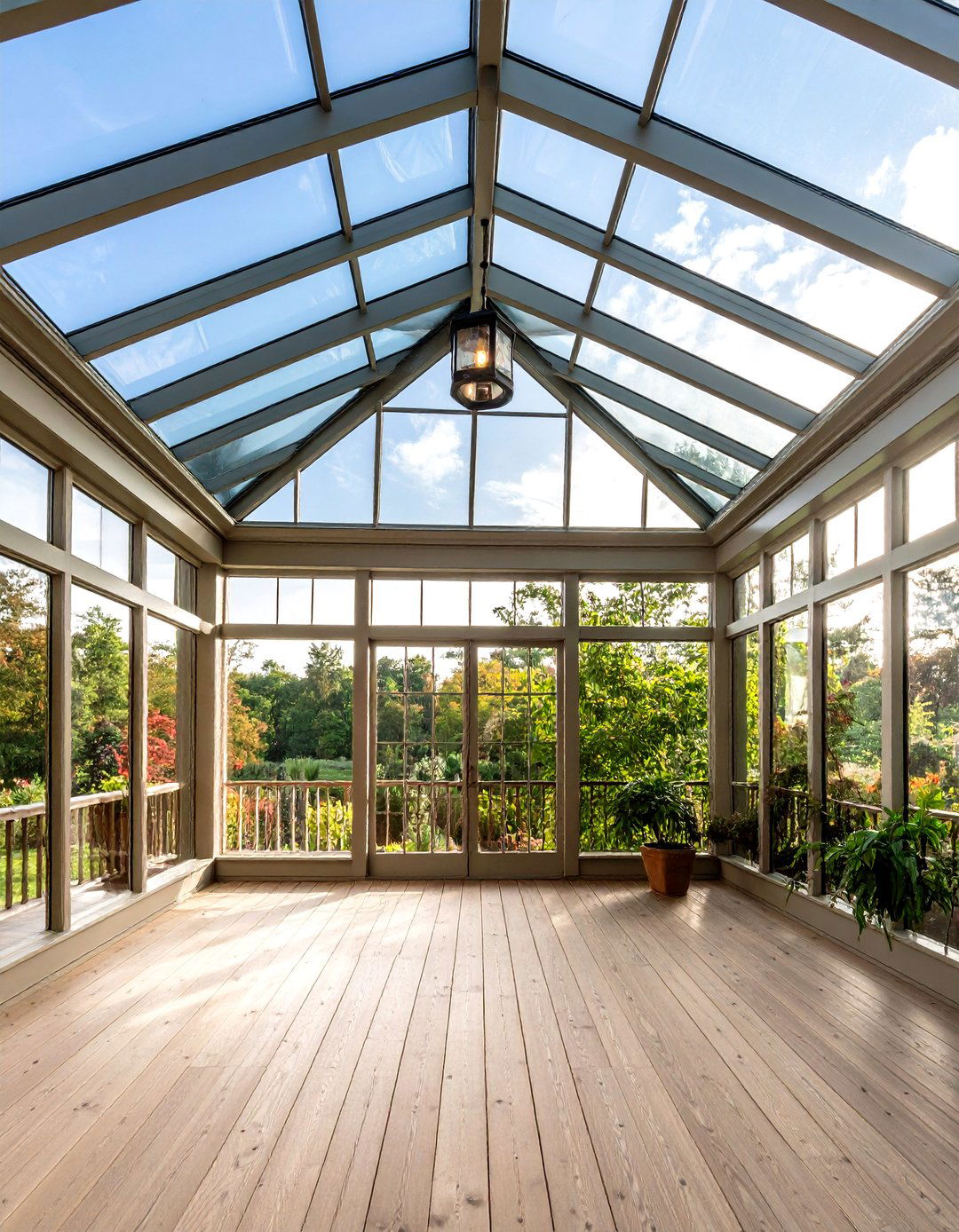
Raising a glazed roof lantern atop a flat porch ceiling funnels daylight deep toward the foyer. Bob Vila’s “glass sheet porch roof” idea shows how clear coverings feel like no roof at all while still shielding from storms. Lantern units arrive prefab with curb and flashing; specify argon-filled double glass for energy code compliance. Inside, crown-mold the light well for a refined conservatory vibe.
23. Barrel-Vault Porch Roof
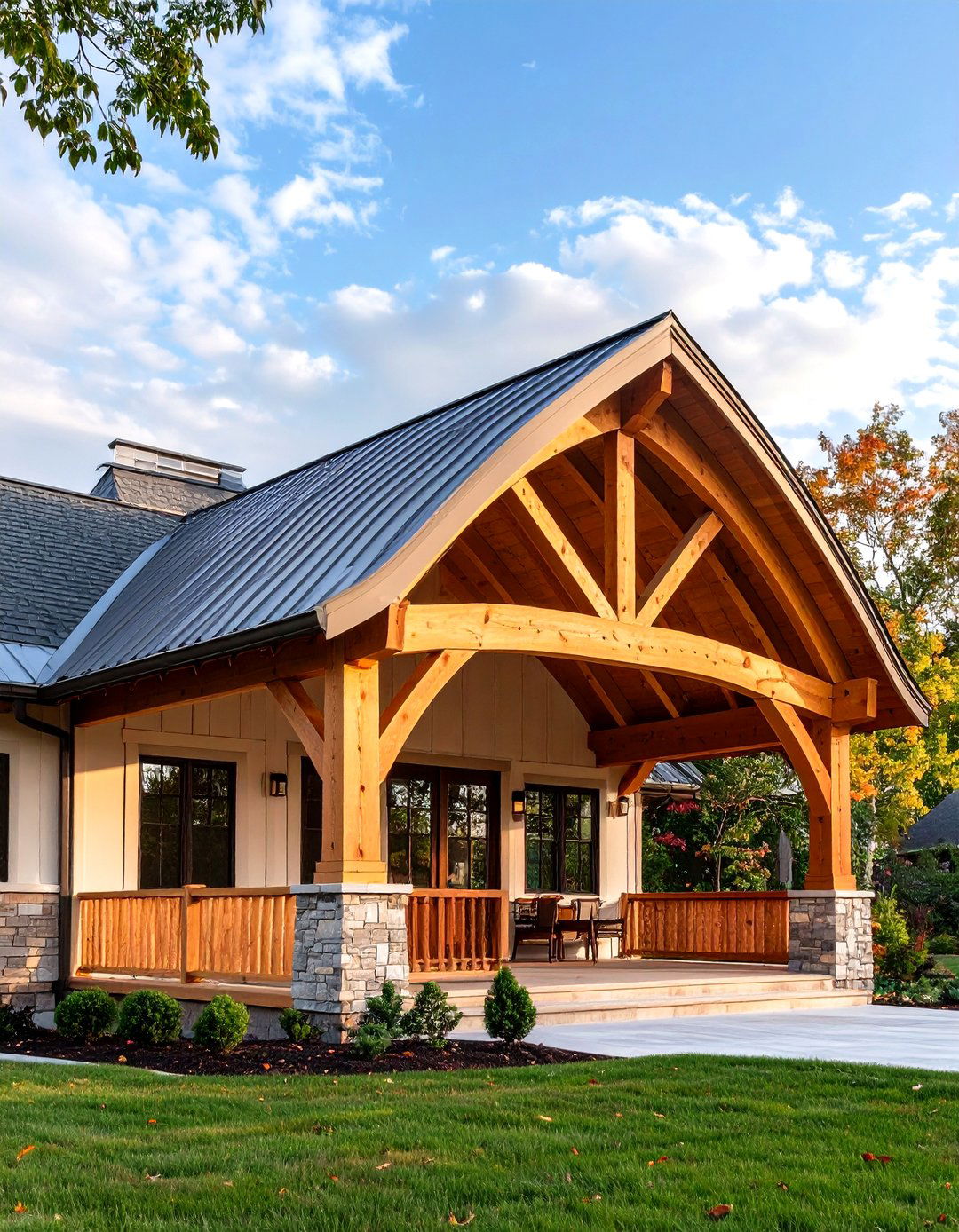
A gentle arch softens hard rooflines and naturally strengthens the structure by distributing loads along the curve. McClellands Roofing highlights “superior strength” and enhanced acoustics of barrel vault forms. Use laminated rafters or site-built trusses, then sheath with flexible plywood and standing-seam metal. The curve sheds rain even at low pitches — great where height restrictions limit steep gables — while creating cathedral-like drama beneath.
24. Modern Flat Porch Roof with Parapet
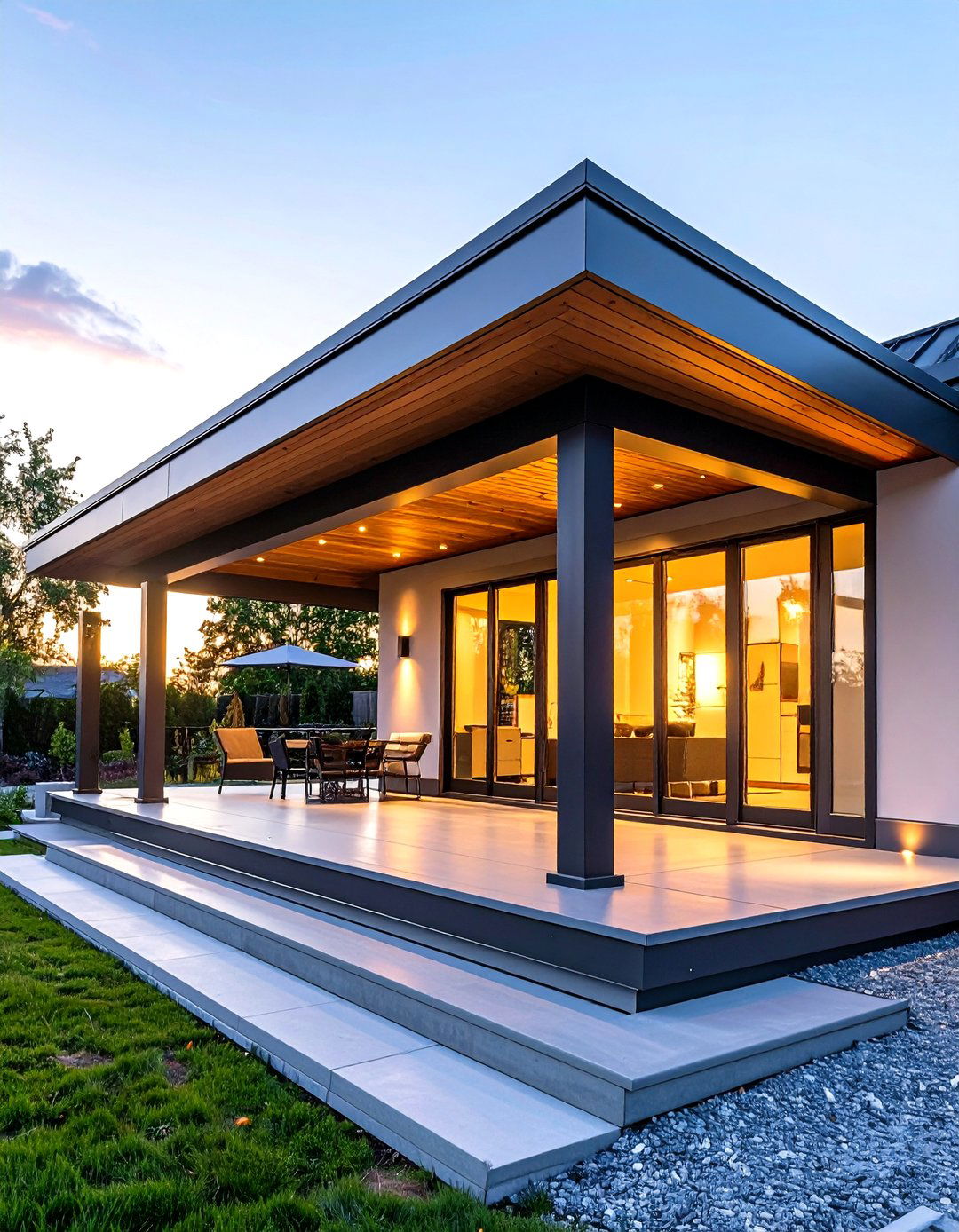
For clean-lined architecture, a low-slope membrane roof hidden behind a short parapet delivers sleek geometry and a bonus outdoor terrace above. Ensure a ¼-inch-per-foot slope toward internal scuppers and specify a high-reflectance TPO or EPDM membrane to curb heat gain, practices borrowed from commercial construction literature. Install overflow drains to satisfy code and top the parapet with metal coping that matches window trim for cohesion.
25. Clipped-Gable (Jerkinhead) Porch Roof
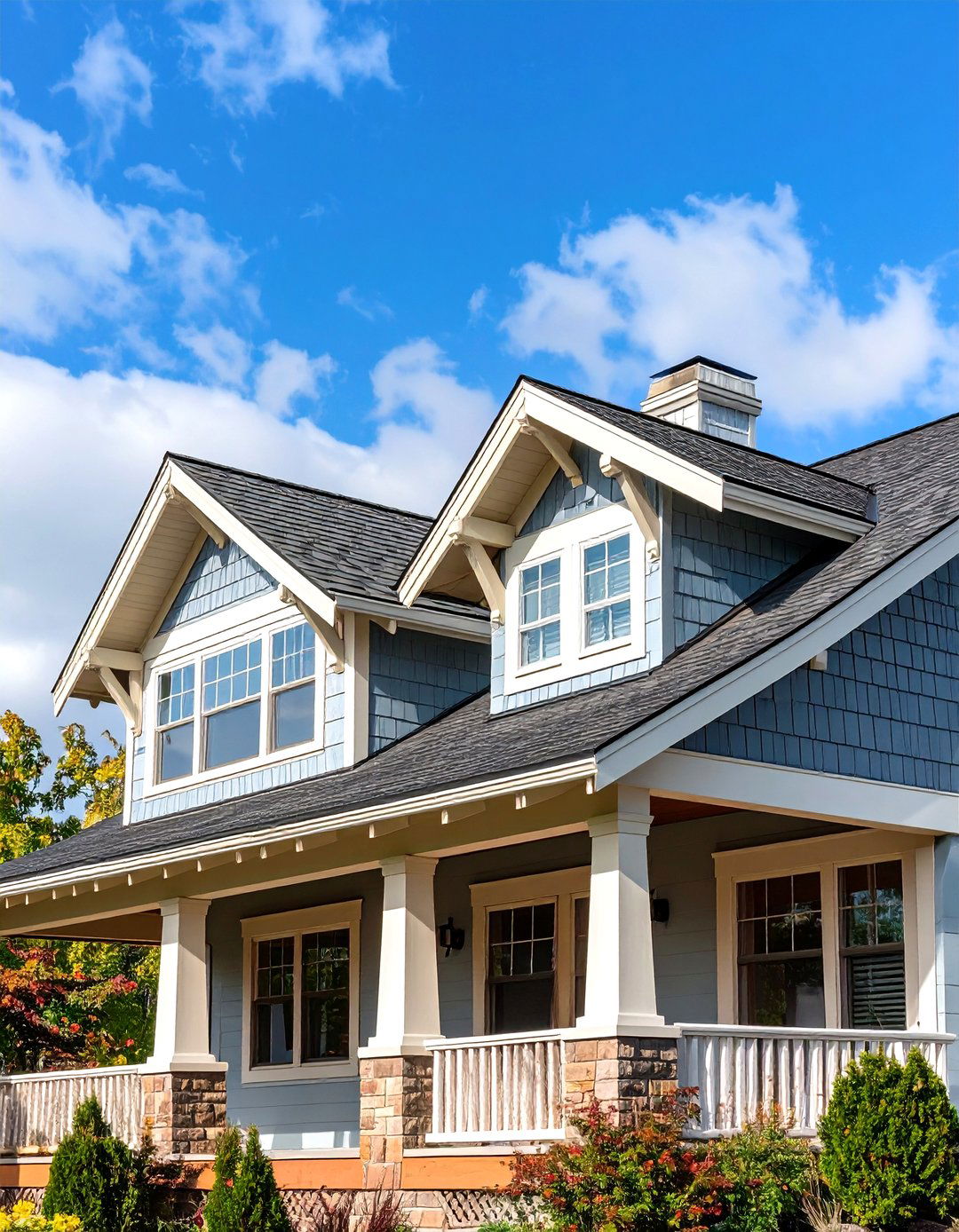
A clipped-gable trims the peak ends of a standard gable, blending gable charm with hip-like wind resistance. IKO’s hip-versus-gable guide notes that hybrid forms reduce wind uplift by eliminating tall flat faces. The subtle cut creates Craftsman-era character and offers small eave returns for decorative brackets. Truss manufacturers can supply jerkinhead profiles ready-made, simplifying framing while giving your porch a distinctive silhouette.
Conclusion:
Whether you favor the classic lines of a gable, the eco-edge of a solar pergola, or the sculptural flair of a butterfly roof, each front-porch roof idea adds tangible comfort and style dividends. Pay attention to your climate, maintenance tolerance, and desired architectural mood, then choose the material and form that meet those needs — be it wind-tough hip rafters, energy-saving insulated panels, or daylight-boosting glass. The right overhead canopy not only shelters your entrance but also sets the tone for every welcome home.


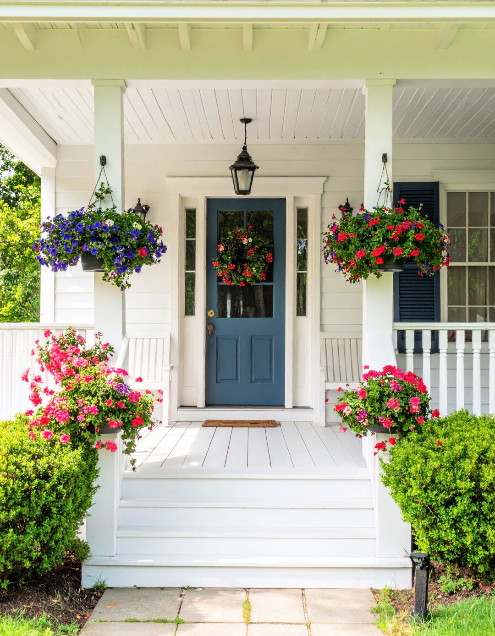
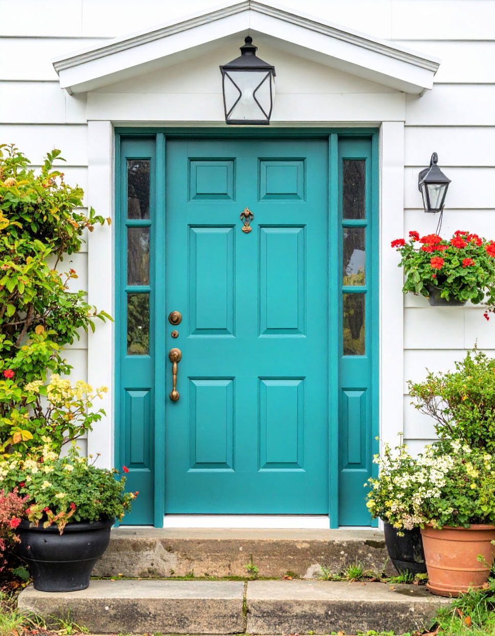
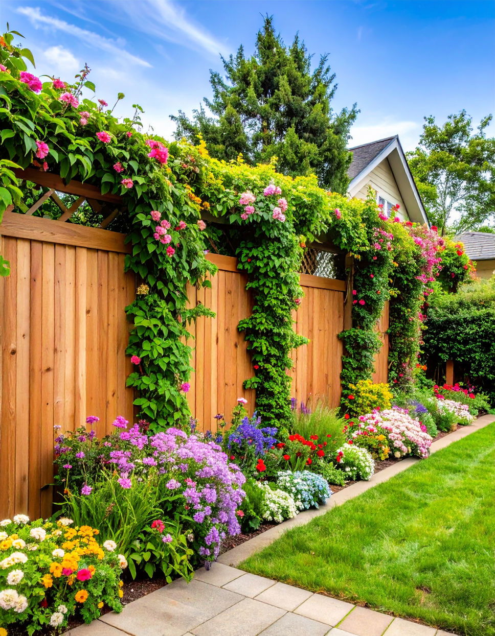

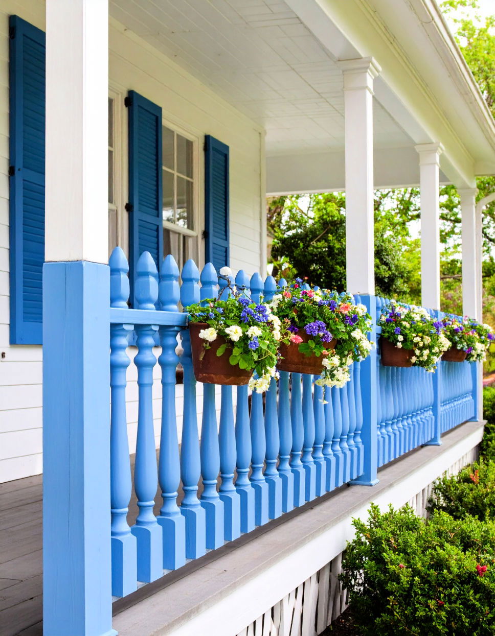
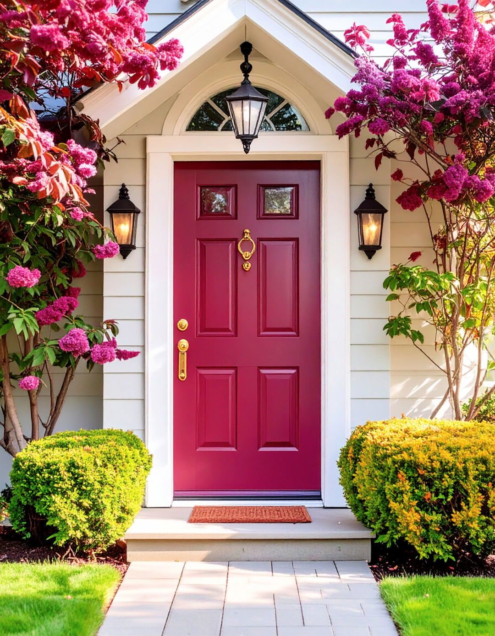
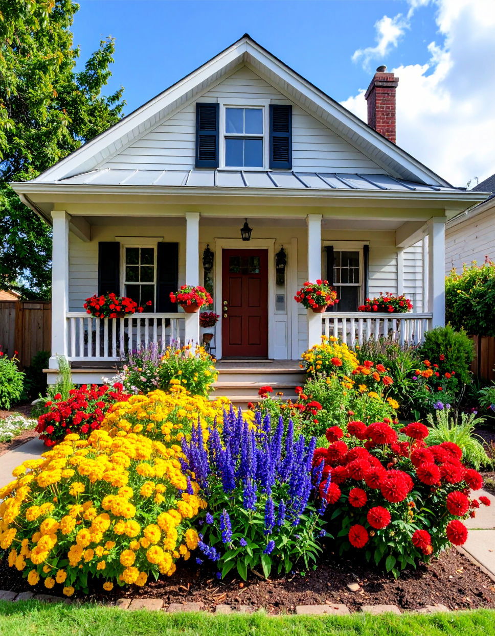
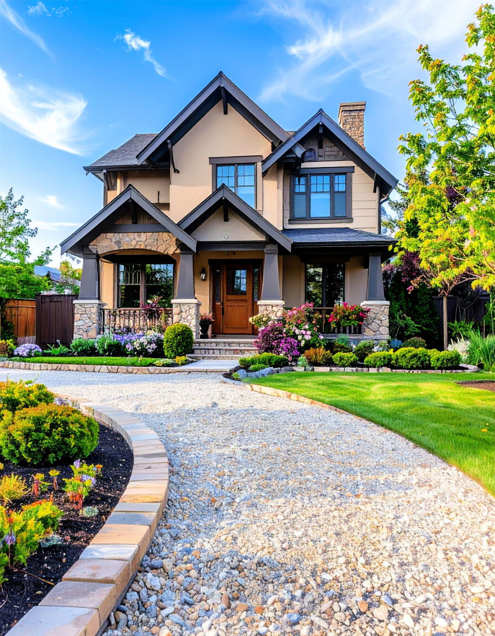
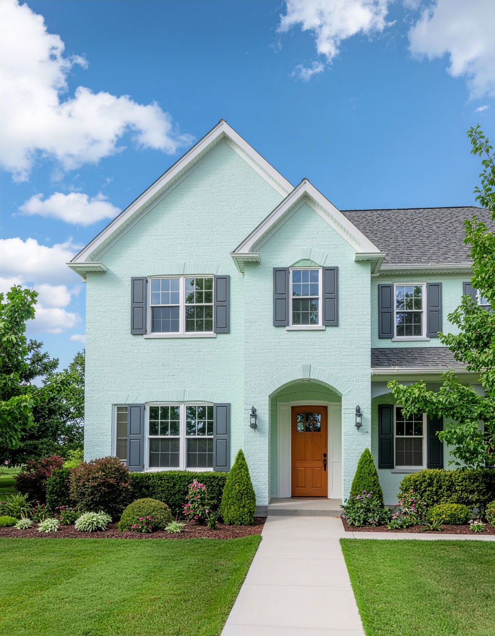
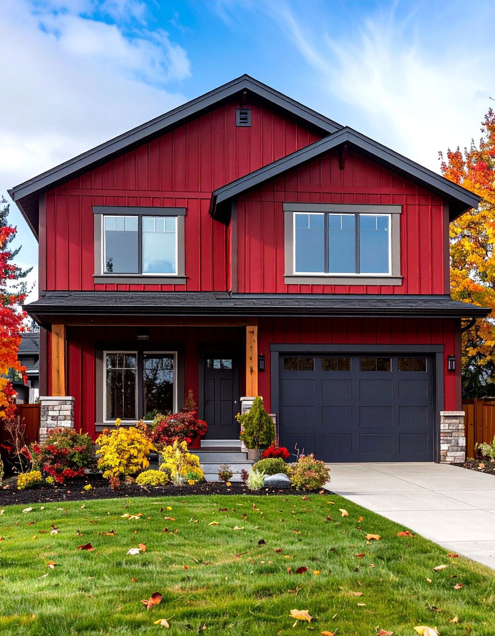
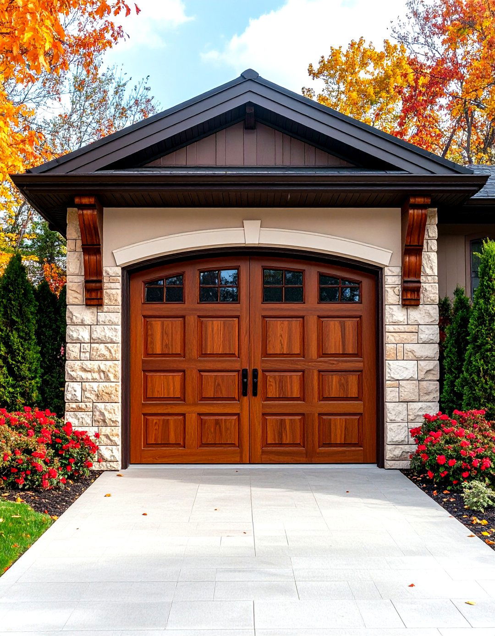
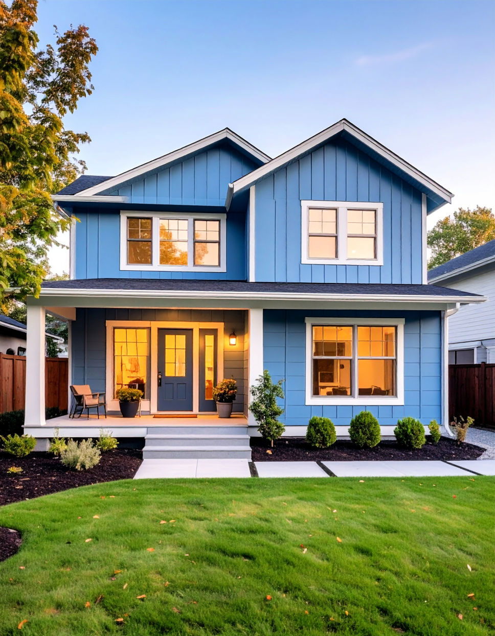


Leave a Reply